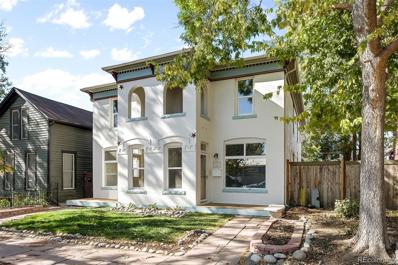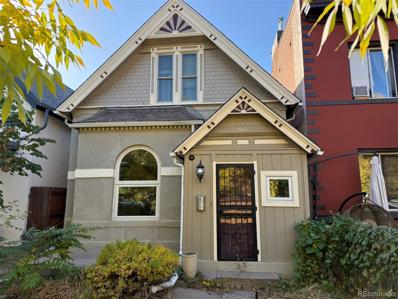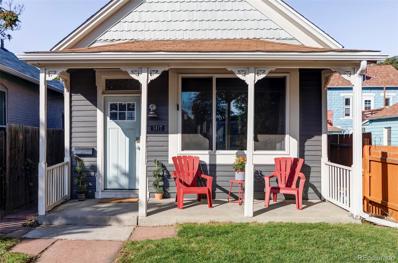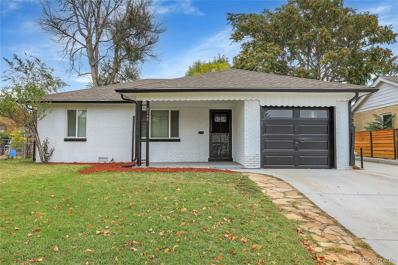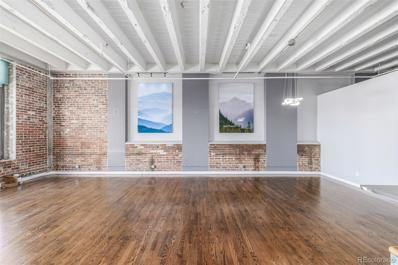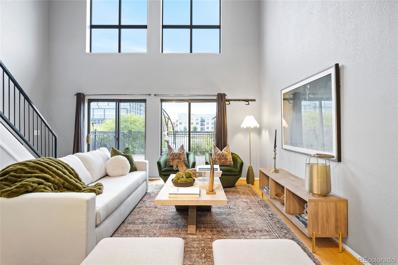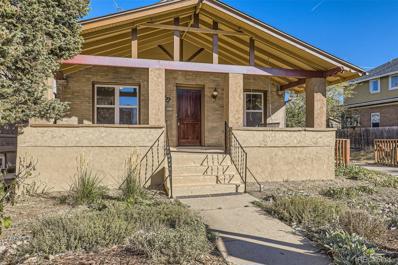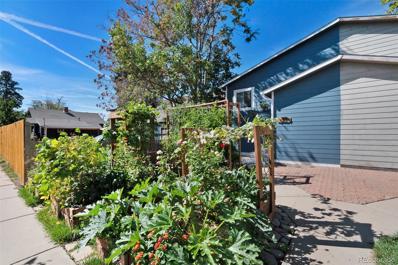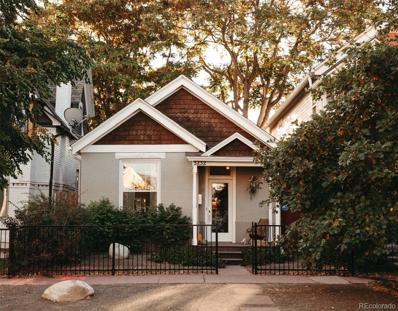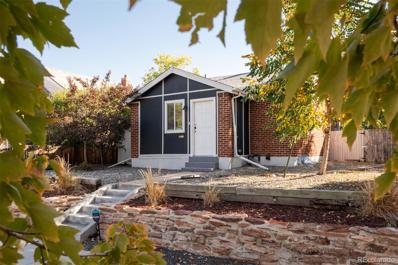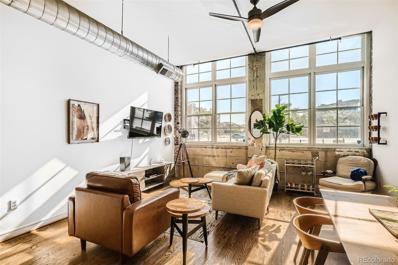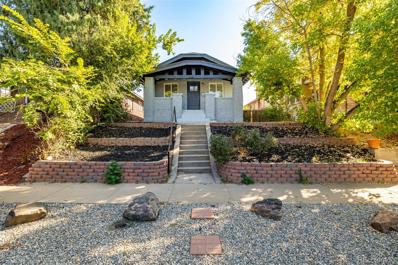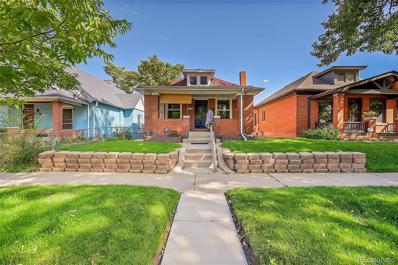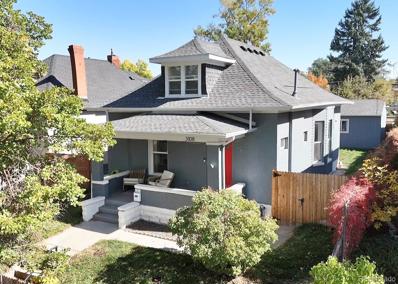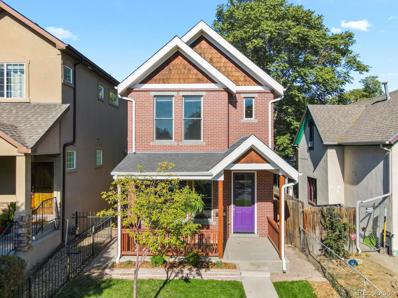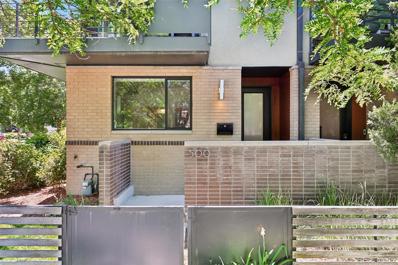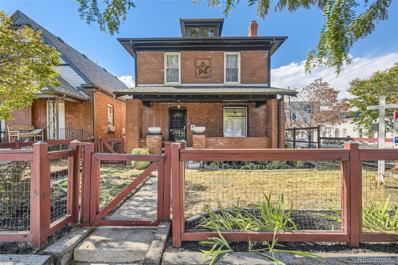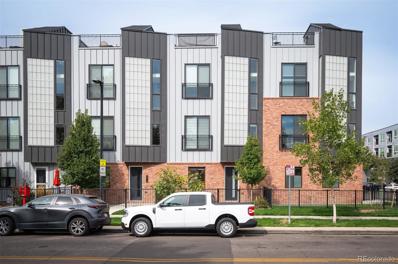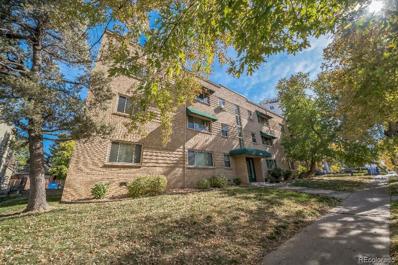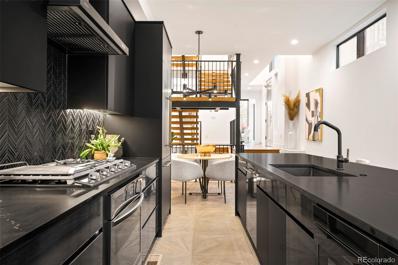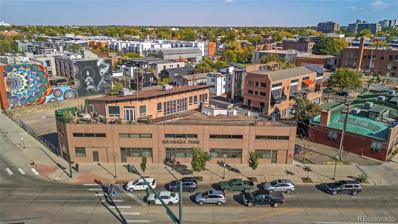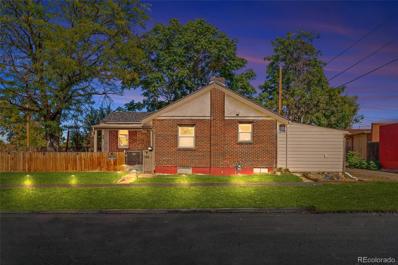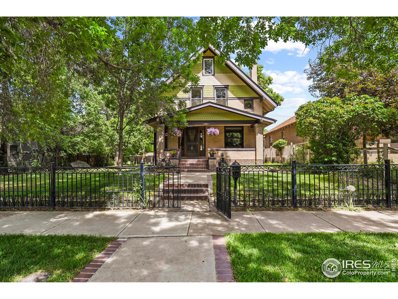Denver CO Homes for Rent
$1,350,000
2921 Curtis Street Denver, CO 80205
- Type:
- Triplex
- Sq.Ft.:
- 3,984
- Status:
- Active
- Beds:
- 6
- Lot size:
- 0.1 Acres
- Year built:
- 1893
- Baths:
- 6.00
- MLS#:
- 4974636
- Subdivision:
- Curtis Park
ADDITIONAL INFORMATION
OPEN HOUSE 11/2 12-3PM! Located in the heart of the Curtis Park Landmark District, this rare and historic three-unit property offers the perfect blend of classic architecture and modern updates. Comprising of a duplex and a charming stand-alone carriage house (Legal ADU) this unique property is ideal for investors or a savvy homeowner seeking a multi-family living arrangement with a private guest space in the carriage house. Experience the timeless beauty of exposed brick, wood floors, skylights, sunrooms and tall ceilings that create an open and inviting atmosphere. Each unit features open, desirable floor plans that maximize space and light. Recent updates include: new and refinished flooring, new windows, 2 remodeled bathrooms, new bathroom fixtures, new light fixtures, fresh interior and exterior paint, new siding, resurface exterior brick façade, septic line repairs and a new boiler in residence 2925. Each unit has its own fenced yard, perfect for outdoor activities and entertaining. These amenities and upgrades coupled with the location have commanded above average rents for the past decade. From long term renters to travel nurses to furnished and at one point short term rental the reviews have been consistently stunning. Located just steps from Curtis Park, Denver Central Market and vibrant Larimer Street, residents enjoy the proximity to parks, entertainment, the lively RiNo Artis District, renowned for its street art, galleries, and some of the best and trendiest and bars in the city. Known for its rich history and cultural diversity, Curtis Park offers a unique blend of historic charm and modern amenities. Curtis Park itself is a green oasis, providing a perfect spot for recreation and relaxation. This property offers a rare opportunity to own a piece of Denver's history while enjoying the benefits of modern living. With a host of recent upgrades, this trio is a smart investment in a thriving community.
- Type:
- Single Family
- Sq.Ft.:
- 1,293
- Status:
- Active
- Beds:
- 3
- Lot size:
- 0.07 Acres
- Year built:
- 1885
- Baths:
- 1.00
- MLS#:
- 6845480
- Subdivision:
- Whittier
ADDITIONAL INFORMATION
Calling all investors and homebuyers with cash! Step into a unique opportunity to revive a piece of Denver's rich history with this enchanting 1885 Victorian gem in the highly desirable Whittier neighborhood. This 3-bedroom, 1-bathroom home offers timeless charm, featuring beautiful architectural details, and an oversized 1-car garage plus additional off-street parking—a rare find in this area! Nestled directly across from Frederick Douglass Park, with Fuller Park and Fuller Dog Park at the end of the block, this home is surrounded by green spaces for outdoor relaxation and community activities. It’s also close to City Park, providing even more recreational options, including access to the Denver Zoo, the Denver Museum of Nature and Science, and scenic trails. Just minutes from your front door, you'll find an array of dining, coffee shops, shopping, and entertainment, as well as nearby schools and grocery stores, making everyday conveniences easily accessible. Key home updates, likely from 2019, include the windows, roof, water heater, and furnace, providing a head start for future improvements. Please note, the property is strictly sold as-is, with solar panels expected to be removed. This is a rare chance to blend historic charm with modern touches in one of Denver's most beloved neighborhoods—don't miss it!
- Type:
- Single Family
- Sq.Ft.:
- 725
- Status:
- Active
- Beds:
- 2
- Lot size:
- 0.07 Acres
- Year built:
- 1882
- Baths:
- 1.00
- MLS#:
- 4106935
- Subdivision:
- North Denver
ADDITIONAL INFORMATION
Charmingly renovated, this classic Cole home glows with timeless details and modern upgrades. Nestled in a central location near shopping, restaurants and the light rail, this cozy escape sits just two blocks from the RiNo Art District with easy access to downtown and I-25. Enjoy outdoor relaxation on a covered front porch overlooking a fenced-in front yard. High ceilings and newly added, expanded windows flood the interior with abundant natural light. Handsome wood flooring flows from a bright living room into a dining area with a built-in table. Exquisitely updated, the kitchen showcases new appliances, butcher block countertops and a farmhouse sink. Two sunlit bedrooms share a full bath with a modern vanity. Retreat to a fully fenced backyard with a patio, perfect for outdoor entertaining. Upgrades include fresh paint and a new washer, dryer and water heater. This spacious lot allows for the potential addition of a garage with an ADU above, providing possibilities for rental income.
$550,000
3745 E 31st Avenue Denver, CO 80205
- Type:
- Single Family
- Sq.Ft.:
- 983
- Status:
- Active
- Beds:
- 2
- Lot size:
- 0.14 Acres
- Year built:
- 1952
- Baths:
- 1.00
- MLS#:
- 5306301
- Subdivision:
- Clayton
ADDITIONAL INFORMATION
Welcome to this fully renovated 2-bedroom, 1-bathroom ranch-style home in the serene Clayton neighborhood, fully renovated and move in ready. Recent upgrades include a new electrical panel, AC, water heater, light fixtures, and fresh exterior and interior paint. The bright living room features light floors and a ceiling fan, while the newly installed kitchen cabinets and quartz countertops. The new stainless steel appliances are a must see along withe the eat-in breakfast bar. Washer and dryer included. Outside, enjoy a fenced backyard, patio, garage, and storage shed. Located near parks, schools, downtown, highways, and local amenities, this updated home offers modern comfort in a peaceful setting.
- Type:
- Condo
- Sq.Ft.:
- 1,662
- Status:
- Active
- Beds:
- 2
- Year built:
- 1913
- Baths:
- 2.00
- MLS#:
- 8909713
- Subdivision:
- East Denver Boyds
ADDITIONAL INFORMATION
Experience urban living at its finest in this exceptional home located on the top floor of Denver’s sought-after Bayly Loft Condos! Walking distance to Coors Field, Dairy Block, and Union Station, this spacious home is located in a prime location to experience all that Downtown Denver has to offer. The open floor plan and 12-foot vaulted ceilings provide a perfect space for both entertaining or just unwinding after a long day. Along with providing expansive, western facing views of the Rocky Mountains and Downtown Denver, the large living room window also brings an abundance of natural light, which accentuates the beautiful hardwood floors and brick detailing. The gourmet kitchen is a chef's delight, designed with stainless steel appliances, under cabinet lighting, granite counters, tile backsplash, and two-tiered island, which offers functionality combined with sophisticated design. As you retreat to the spacious main bedroom, you'll find hardwood floors and a walk-in closet with custom built-in cabinets. With its blend of modern industrial charm highlighting contemporary finishes, and located within walking distance of the Rhino district, upscale night-life, fine dining, shopping, and much more, this gem provides a unique living experience in one of Denver's most desirable areas. The Underhill Mfg. Co. founded by Townsend Underhill in the early 1900's, produced denim for the West. The company established some of the best factories for work clothes in the United States. Soon after T.J. Underhill’s death, Charles William Bayly purchased the company and changed the name to Bayly-Underhill Mfg. Co. in 1910. Later, the company would be owned by Russel H. Bayly and Charles Bayly Jr., again changing the company’s name in 1942 to Bayly Mfg. Co. The company filed for Chapter 11 bankruptcy and closed their doors in 1991. If you look closely, you can find old imprints on many of the exposed bricks, as they were re-purposed from older buildings in the surrounding areas.
- Type:
- Condo
- Sq.Ft.:
- 933
- Status:
- Active
- Beds:
- 1
- Year built:
- 2002
- Baths:
- 2.00
- MLS#:
- 9983839
- Subdivision:
- Rino
ADDITIONAL INFORMATION
Indulge in loft-style living in this radiant residence nestled in the heart of RiNo. An industrial-chic exterior invites entry into a sun-drenched interior defined by beautiful bamboo flooring and soaring ceilings throughout. The gourmet kitchen is equipped with new stainless steel appliances and light wood cabinetry. Vast windows with remote-controlled blinds draw natural light into a spacious living area offering plenty of room for entertaining guests. Sliding glass doors open to a fenced-in, oversized patio backing to open space — the perfect setting for enjoying outdoor relaxation. A staircase with modern railing ascends to the lofted primary bedroom featuring a vaulted ceiling and generous closet space. Stylishly updated, a full en-suite bathroom boasts sleek tiles and a contemporary vanity. Enjoy the convenience of in-unit laundry, a gated entry and secure, covered parking. An exceptional location offers seamless access to RiNo’s vibrant arts, dining and entertainment scene.
$725,000
3322 N Vine Street Denver, CO 80205
- Type:
- Single Family
- Sq.Ft.:
- 1,676
- Status:
- Active
- Beds:
- 3
- Lot size:
- 0.11 Acres
- Year built:
- 1924
- Baths:
- 2.00
- MLS#:
- 6297179
- Subdivision:
- Cole
ADDITIONAL INFORMATION
Charming Denver bungalow featuring a perfect blend of vintage character and modern updates! Step inside to find beautifully refinished hardwood floors and fresh paint throughout. The main level boasts a cozy living room with a wood-burning fireplace insert, ideal for those chilly Colorado evenings. Upstairs, two Jack-and-Jill bedrooms offer a unique layout with shared bathroom access, perfect for family or guests. The fully finished basement houses a spacious primary ensuite for added privacy. Outside, the large yard is partially xeriscaped for easy maintenance, providing plenty of space to relax or entertain. Don't miss this classic gem in the heart of Denver!
- Type:
- Townhouse
- Sq.Ft.:
- 1,217
- Status:
- Active
- Beds:
- 2
- Lot size:
- 0.07 Acres
- Year built:
- 1999
- Baths:
- 2.00
- MLS#:
- 7395771
- Subdivision:
- J Cook Jrs
ADDITIONAL INFORMATION
Welcome to this charming residence, perfectly located just blocks from City Park and close to shopping and dining options. This home features an open floor plan that seamlessly connects the living, dining, and kitchen areas, creating an inviting and functional space. The kitchen boasts stainless steel appliances and a center island with a butcher block, perfect for meal prep. Upstairs, you’ll find two spacious bedrooms, including one with a walk-in closet. Enjoy the outdoors in your private yard space, and take advantage of the convenience of a detached one-car garage. This is an ideal starter home in a prime location! Don't miss it, schedule a tour today!
- Type:
- Single Family
- Sq.Ft.:
- 955
- Status:
- Active
- Beds:
- 2
- Lot size:
- 0.07 Acres
- Year built:
- 1886
- Baths:
- 1.00
- MLS#:
- 5996291
- Subdivision:
- Curtis Park
ADDITIONAL INFORMATION
This welcoming home in vibrant Curtis Park is ideally located - a block from the park and just blocks to the best restaurants and shops in Denver! Every inch of this gracious home has been lovingly remodeled - beautiful walnut floors, custom lighting, refinished bathroom, transom windows, skylights and updated finishes throughout. The open, sunny layout on the main floor is ideal for entertaining, featuring a spacious remodeled kitchen with custom cabinet fronts, leather cabinet pulls, new stainless steel upgraded appliances, and a welcoming living room and adjacent dining area with exposed brick wall. The 2 bedrooms are perfectly-sized and have ample closet space. The elegant newly remodeled bathroom features a decadent soaking tub, large separate shower, a vintage sink from the Brown Palace, a milk glass light fixture and exposed brick wall. The backyard is a little haven unto itself with a hardscaped and trellised patio, a multi-use court, garden beds, a convenient storage shed and 2 off-street parking spaces. The front yard is xeriscaped and has a drip system. The basement is partially finished and is perfect for working out or for additional storage. With a coveted blend of vintage charm and updated finishes including newer windows, new custom doors and hardware, new carpet and tile, and new furnace and a/c, this home is a true sanctuary!
- Type:
- Single Family
- Sq.Ft.:
- 994
- Status:
- Active
- Beds:
- 3
- Lot size:
- 0.15 Acres
- Year built:
- 1926
- Baths:
- 1.00
- MLS#:
- 4387155
- Subdivision:
- Clayton
ADDITIONAL INFORMATION
Welcome home to this charming abode in the heart of Clayton! From the moment you step into the front foyer, you’re greeted by the charm of this beautifully updated home, perfect for living, entertaining, and creating memories. Kick off your shoes after a long day and take in the warm ambiance as you walk through the front door. Inside, you’ll be captivated by the stunning vaulted ceilings and exposed brick that add a unique flair to the family room. This spacious area is ideal for cozy nights of binge-watching or hosting unforgettable parties, where your guests will be wowed by the open, inviting atmosphere. The brand-new kitchen is a chef's dream, boasting an abundance of storage, stainless steel appliances, and a convenient eat-in breakfast bar. The kitchen’s design blends functionality with modern elegance, offering plenty of space to store all your culinary essentials. The main floor features the primary bedroom with its own vaulted ceiling and ample closet space, plus a second bedroom perfect for guests or a work-from-home office. Bonus storage can be found above the second bedroom, providing even more space for your needs. The fully updated bathroom rounds out the main floor, while the lower level features a third (non-conforming) bedroom, laundry room, and a spacious family room—perfect for additional living or entertaining space. Step outside to your backyard oasis, complete with a large pergola and sunken living area, ideal for relaxing or enjoying gatherings. The oversized lot includes not one, but two sheds—one for your gardening tools and another for extra storage. This home is truly a showstopper and ready for you to experience in person!
- Type:
- Condo
- Sq.Ft.:
- 994
- Status:
- Active
- Beds:
- 1
- Lot size:
- 0.68 Acres
- Year built:
- 1910
- Baths:
- 1.00
- MLS#:
- 7572041
- Subdivision:
- Rino
ADDITIONAL INFORMATION
Fully remodeled loft-style 1 bedroom with glass French doors and spa-like master bath with huge walk-in closet in historic Silver State Lofts! This home features 12 foot ceilings, downtown skyline and RiNo views from an expansive wall of windows (over 100 square feet of glass), exposed brick/concrete/metalworking’s, great walls for hanging art, designer lighting, gleaming hardwood floors and the mounted televisions in the living area & bedroom stay with the unit. The oversized gourmet kitchen has granite countertops, stainless appliances, built-in wine rack + wine cooler and a large island with contrasting wood finish with seating for 3 and ample storage. A loft-style master bedroom leads to the spa-like master bath: walk-in shower with custom tile and built-in closet with washer & dryer. This unit does not include parking, however there is free street parking on 24th or the east side of Broadway – there is also communal bike storage in the basement where the additional storage area (5x5x6) for the unit can be found. Silver State Lofts also has 2 rooftop decks (north & south) with great seating areas, a grill for entertaining and Gigabit WiFi. The building is located at the confluence of LoDo & RiNo: 2 blocks to Coors Field and within 2 blocks to the best of RiNo: Central Market, Patagonia, Death & Co., Los Chingones, American Bonded, Work & Class, Topo Designs, Cart Driver, Super Mega Bien, Cherry Cricket and the list goes on...
- Type:
- Single Family
- Sq.Ft.:
- 2,300
- Status:
- Active
- Beds:
- 4
- Lot size:
- 0.11 Acres
- Year built:
- 1922
- Baths:
- 2.00
- MLS#:
- 9135703
- Subdivision:
- Ashleys Addition
ADDITIONAL INFORMATION
Welcome to 2728 Josephine Street, a charming Denver gem that effortlessly blends elegance with modern convenience. This fully designed bungalow offers an inviting living experience with its thoughtful design and premium updates. Boasting a generous 2,300 square feet of living space on a 4,700 square foot lot, this home is a delightful retreat in the heart of the city. Step inside to discover a meticulously crafted interior featuring 4 total bedrooms and 2 stylish bathrooms. The open concept with original hardwood flooring and freshly painted is ready for you to unpack your bags. The kitchen is a culinary dream, outfitted with new counters and lighting that are sure to inspire your inner chef. Upstairs you will enjoy 2 bedrooms and a beautiful bathroom for you and your guests. The finished basement is a revelation, offering an additional family room with 2 bedrooms complete with egress windows for safety and natural light along with a full bathroom with soaking tub. New windows, New Furnace, fresh exterior paint, and a roof installed in March 2023 ensure peace of mind. Parking is a breeze with two newly added spots at the rear. Located near City Park, this move-in-ready home is a must-see masterpiece waiting for you to create cherished memories. Just a stone's throw away, you'll find the expansive City Park, an urban oasis perfect for leisurely strolls and outdoor activities. The renowned Denver Zoo and the captivating Denver Museum of Nature & Science are both conveniently nearby, providing endless opportunities for exploration and entertainment. For golf enthusiasts, the City Park Golf Course is practically at your doorstep, offering a beautifully manicured course with stunning views of the city skyline and the Rocky Mountains. Moreover, the vibrant pulse of downtown Denver is just a short commute away, ensuring you're never far from the eclectic mix of dining, shopping, and cultural experiences that the city has to offer.
$595,000
3116 N Race Street Denver, CO 80205
- Type:
- Single Family
- Sq.Ft.:
- 1,203
- Status:
- Active
- Beds:
- 3
- Lot size:
- 0.1 Acres
- Year built:
- 1911
- Baths:
- 2.00
- MLS#:
- 4320460
- Subdivision:
- Whittier
ADDITIONAL INFORMATION
LOCATION! LOCATION! LOCATION! This charmingly beautiful bungalow home located in the desired Whittier neighborhood is a must see! The house is just a bike, bus, or light rail ride away from downtown and City Park - Denver Zoo is in walking distance! You can pretty much get anywhere in the city from here!! The area is up and coming with trendy new restaurants, cafes, salons, bars, Rhino District including Rhino Beer Garden, and "The Five Points" are being renovated! In the past 5 years there have been several big-ticket items repaired or replaced in the home such as, a new 50-year roof, Tuff shed, garage door, garage door motor & remote, backyard sidewalks, front parkway sidewalk, windows, gas stove, water heater, dishwasher, garbage disposal and Delta faucet! The basement is finished with a new steel shoring beam, added footings & a changed gas line, utility room area, laundry area, bathroom, and non-conforming third bedroom. The backyard has a designated and fenced area for pets, and the front entrance steps are handicap accessible, too! Owning this home is a great opportunity for buyers to build equity!
$800,000
3108 York Street Denver, CO 80205
- Type:
- Single Family
- Sq.Ft.:
- 2,412
- Status:
- Active
- Beds:
- 5
- Lot size:
- 0.1 Acres
- Year built:
- 1907
- Baths:
- 3.00
- MLS#:
- 6027597
- Subdivision:
- Skyland
ADDITIONAL INFORMATION
This fully renovated quintessential bungalow offers an incredible opportunity to walk into a charming turn-key historic home that has every modern update you could ask for. Perched on a raised lot above the sidewalk with mature trees, you’ll first notice the home’s curb appeal with private fenced-in yard, a traditional front porch and crisp exterior paint. The main level is bright and welcoming with south-facing windows, high ceilings, newly refinished hardwood floors, a cozy fireplace, and an open layout. The fully updated kitchen has quartz countertops, cherry wood cabinets, newer stainless steel appliances, and counter seating. The versatile floorplan has two well-sized main-level bedrooms and a full bath on the main floor, and is complete with a laundry room + pantry. The large primary suite on entire upper level has vaulted ceilings, built-in shelving, an ensuite bathroom with dual vanities, and a huge walk-in wrap-around closet. The full basement is well-finished with recessed lighting and a great layout with two bedrooms complete with egress windows, a full bathroom, a den, and a large flex space. Notable updates include new roof and gutters (2024), 3-car garage (2016), updated electrical + plumbing (2016), new furnace + AC (2016), water heater (2023), and landscaping (2022). This incredible walkable and bikeable location is the perfect combination of quiet neighborhood living and all the conveniences that the city offers. It’s just 5 blocks away from City Park, with miles of trails, multiple lakes, playgrounds, and incredible city + mountain views…and just minutes away from City Park Golf Course, Denver Zoo, Denver Museum of Nature + Science, RiNo Arts District, Downtown Denver + I-70.
Open House:
Saturday, 11/16 11:00-2:00PM
- Type:
- Single Family
- Sq.Ft.:
- 2,042
- Status:
- Active
- Beds:
- 3
- Lot size:
- 0.07 Acres
- Year built:
- 2014
- Baths:
- 3.00
- MLS#:
- 7212992
- Subdivision:
- Curtis Park
ADDITIONAL INFORMATION
GORGEOUS 2-STORY VICTORIAN IN THE CURTIS PARK NEIGHBORHOOD! BUILT 10 YEARS AGO THIS HOME FEATURES GREAT ARCHITECTURE, BRICK EXTERIOR, PELLA WINDOWS, CEDAR SHAKE SIDING, CHARMING FRONT PORCH, WHITE SHAKER CABINETS, GRANITE COUNTERTOPS, STAINLESS APPLIANCES, VINTAGE LIGHT FIXTURES, SPARKLING HARDWOOD FLOORS, CLASSIC TRIM AND DOORS, 10' CEILINGS THROUGHOUT, BUILT-IN MUD BENCH, BACKYARD WITH PATIO, 2-CAR GARAGE, AND MORE! ONE BLOCK FROM LIGHT RAIL AND WALKING DISTANCE TO GROCERY STORES, LIBRARY, COMMUNITY POOL, RESTAURANTS, MUSIC VENUES, AND THE RINO ARTS DISTRICT. VACANT AND MOVE IN READY OR A TURN-KEY INVESTMENT PROPERTY.
$724,000
500 24 Street Denver, CO 80205
- Type:
- Townhouse
- Sq.Ft.:
- 1,699
- Status:
- Active
- Beds:
- 2
- Year built:
- 2007
- Baths:
- 4.00
- MLS#:
- 6446906
- Subdivision:
- Five Points
ADDITIONAL INFORMATION
Contemporary sophistication and urban convenience converge in the heart of Denver. Part of the neighborhoods of Curtis Park and Five Points both vibrant and colorful urban places. This well designed property offers a unique blend of style, comfort, and functionality, making it the perfect place to call home. Entry off the street for this end/corner unit through a gate to the front steps. As you enter, the first room is a office/flex space, removed from the rest of the living area for privacy and separation. You’ll find a half bath as well as garage access on the main level. Upstairs you’ll find an open-concept layout which is bathed in natural light, creating an inviting atmosphere where you can host gatherings, chill in the living room or cook a meal. The gas fireplace helps you relax and unwind where floor-to-ceiling windows offer stunning views of the surrounding neighborhood. Step outside to the balcony and enjoy your morning coffee as you soak in the sights and sounds of the city. The third floor hosts the master suite with high ceilings, walk-in closet, and ¾ bath. An additional bedroom offers flexibility for guests, home office space, or whatever your lifestyle demands. Continue up the stairs to the private tranquil rooftop deck with spectacular views of downtown! Bring your green thumb, the homeowners have added garden beds on a drip system so you can sit in nature while in the city. Conveniently located in the heart of Denver, close to some of the city's best dining, shopping, and entertainment options. Explore nearby parks, museums, and cultural attractions, or simply take a leisurely stroll through the neighborhood and soak in the vibrant atmosphere. Seller would love the future buyer to purchase all furniture. Basically new and a great fit to the home. Please reach out to the LA to discuss.
Open House:
Sunday, 11/17 12:00-2:00PM
- Type:
- Single Family
- Sq.Ft.:
- 2,272
- Status:
- Active
- Beds:
- 3
- Lot size:
- 0.11 Acres
- Year built:
- 1905
- Baths:
- 2.00
- MLS#:
- 9188044
- Subdivision:
- Cole
ADDITIONAL INFORMATION
Absolutely gorgeous Denver Square on a corner lot in the historic Cole neighborhood with a lender incentive of 1.75% of the loan amount plus an additional $10,000 from the Seller. That is $23,928 if the buyer uses a lender that has this Community Reinvestment Act money. See broker remarks for detail. This beauty is brimming with character and original architectural details combined with modern updates! There are exposed brick walls, beautiful hardwoods and high ceilings throughout. In the living room, a cozy gas fireplace flanked by built-ins is the perfect place to curl up with a good book. The ample, formal dining room is a great back drop for large holiday dinners and the built in cabinetry is ideal for setting up the bar or a buffet dinner. The kitchen features stainless appliances and Soapstone counters. Just off the kitchen, a convenient mud room/laundry room. There is an updated 3/4 bath here with a skylight. Upstairs there is a large primary bedroom with custom built in closets and storage. There are two additional spacious bedrooms and a full bath with double sinks and a clawfoot tub. The full basement affords additional finished space that makes a perfect "man cave" or exercise area and plenty of storage! The large front porch overlooking the fully fenced front yard is a great place to sit and watch the world go by. Retreat to the private and fenced back yard with spacious dining patio, easy to maintain turf, additional patio with a gas fire-pit. This home is located just 4 blocks from the 38th and Blake A-Line Train Station making it an easy commute to DIA, downtown, or across town. Ranked in the 2023 edition of 5280 magazine's top 25 Best, Cole is one of Denver's oldest neighborhoods offering an eclectic lifestyle with modern amenities and historic charm. It adjoins the popular RINO area with its many restaurants, coffee shops, nightlife and local retail. There are also good schools, the new 39th Avenue Greenway and several other parks nearby!
$1,200,000
2589 Arapahoe Street Denver, CO 80205
Open House:
Saturday, 11/16 11:00-1:00PM
- Type:
- Townhouse
- Sq.Ft.:
- 2,414
- Status:
- Active
- Beds:
- 3
- Lot size:
- 0.03 Acres
- Year built:
- 2021
- Baths:
- 3.00
- MLS#:
- 1950640
- Subdivision:
- Curtis Park
ADDITIONAL INFORMATION
This Urban Sophistication is perfect for buyers seeking sleek design drenched in light - with quick access to restaurants, cafes shops, City & Mountain Views, and access to Parks, Restaurants, Rino, and Downtown. The contemporary architecture and design finishes are ideal with hand troweled walls, open plan living for those that love being home and cozying up by the fireplace or entertaining. Watch the fireworks or the sunsets that are to die for from the large rooftop deck and enjoy the fenced garden/yard are ready for your personal touches. The main level has entry area, a bedroom with ensuite, the first upper level has the open plan living room and gourmet kitchen, dining room, powder room, pantry, top of the line stainless steel appliances (gas range) and floating shelves. The second upper level has the primary suite, bedroom, bathroom and laundry area. There is plenty of room for a family or a buyer wanting a lock and go lifestyle. The driveway and garage are gated with secure entrance. It's the ideal home and ready to move in to! Come see today!
- Type:
- Condo
- Sq.Ft.:
- 650
- Status:
- Active
- Beds:
- 1
- Year built:
- 1951
- Baths:
- 1.00
- MLS#:
- 6214509
- Subdivision:
- City Park West
ADDITIONAL INFORMATION
This beautifully updated, top floor unit at 2100 North Franklin St. offers a perfect blend of modern elegance and urban convenience. With a prime location in City Park West, you’ll enjoy easy access to vibrant dining, shopping, and entertainment options. Presbyterian Saint Luke's Medical Center is right across the street, and City Park is just a short walk away. Key Features: Open-plan living area showcases gleaming refinished hardwood floors that add warmth and charm to the space. Gourmet kitchen with brand new GE appliances, including a French Door Refrigerator, gas oven with 5 burner stove and griddle, dishwasher, and built in microwave. Luxurious bathroom features elegant marble flooring, creating a spa-like atmosphere for your relaxation and rejuvenation. Large windows fill the unit with natural light, creating a bright and inviting atmosphere. Top floor advantage, with added privacy and serene views, allowing for a peaceful retreat away from the hustle and bustle. Prime location in a thriving neighborhood just minutes away from parks, public transport, and a variety of local attractions. Additional Amenities: Secure building access, in-building laundry facilities, assigned storage unit on first floor. Don’t miss your chance to own this stunning top floor unit in one of Denver’s most sought-after areas. Schedule your private showing today!
- Type:
- Other
- Sq.Ft.:
- 650
- Status:
- Active
- Beds:
- 1
- Year built:
- 1951
- Baths:
- 1.00
- MLS#:
- 6214509
- Subdivision:
- City Park West
ADDITIONAL INFORMATION
This beautifully updated, top floor unit at 2100 North Franklin St. offers a perfect blend of modern elegance and urban convenience. With a prime location in City Park West, you'll enjoy easy access to vibrant dining, shopping, and entertainment options. Presbyterian Saint Luke's Medical Center is right across the street, and City Park is just a short walk away. Key Features: Open-plan living area showcases gleaming refinished hardwood floors that add warmth and charm to the space. Gourmet kitchen with brand new GE appliances, including a French Door Refrigerator, gas oven with 5 burner stove and griddle, dishwasher, and built in microwave. Luxurious bathroom features elegant marble flooring, creating a spa-like atmosphere for your relaxation and rejuvenation. Large windows fill the unit with natural light, creating a bright and inviting atmosphere. Top floor advantage, with added privacy and serene views, allowing for a peaceful retreat away from the hustle and bustle. Prime location in a thriving neighborhood just minutes away from parks, public transport, and a variety of local attractions. Additional Amenities: Secure building access, in-building laundry facilities, assigned storage unit on first floor. Don't miss your chance to own this stunning top floor unit in one of Denver's most sought-after areas. Schedule your private showing today!
$1,195,000
3431 Lawrence Street Denver, CO 80205
- Type:
- Single Family
- Sq.Ft.:
- 3,370
- Status:
- Active
- Beds:
- 4
- Lot size:
- 0.11 Acres
- Year built:
- 2024
- Baths:
- 5.00
- MLS#:
- 7795861
- Subdivision:
- Rino
ADDITIONAL INFORMATION
Artful design and striking architecture converge in this newly constructed duplex development. Hardwood floors and solid core doors surface throughout the home, beginning in a main floor immersed in bright sunlight supplemented by a designer lighting package. Custom cabinetry, integrated paneled appliances, quartz counters and a waterfall island characterize the sultry chef’s kitchen that intersects a dining area and airy living space. Ascend the open stairwell to a dramatic catwalk that ushers residents into the home’s sleek bedroom oases. Among these private havens is a primary suite equipped with a glamorous walk-in closet and an en-suite bathroom encased in Porcelanosa tile. Flexibility is afforded within the third-floor loft space, where a wet bar and access to the spacious rooftop deck encourage endless home entertaining. Nestled moments from all that RiNo has to offer and within striking distance of Light Rail and I-70, these fresh residences breathe luxury and livability.
- Type:
- Condo
- Sq.Ft.:
- 1,180
- Status:
- Active
- Beds:
- n/a
- Year built:
- 1980
- Baths:
- 1.00
- MLS#:
- 5306754
- Subdivision:
- Fish Factory Condos
ADDITIONAL INFORMATION
2400 N Broadway, Denver CO 80205 Live/Work Condos unit 5 of office space with 1/2 bathroom is 1180 SF in the heart of Denver. A curated mix of live, work and place spaces, the 2400 N Broadway Live/Work Condos offers turnkey office spaces along Broadway surrounded by cultural and shopping districts, and restaurants and sporting events. Included in the price are 4 surface parking spaces The Property is a great owner/user opportunity for a live/work location and also presents investors with an excellent opportunity to acquire a Property that offers tremendous upside opportunities through lease-up strategies. 2400 N Broadway Live/Work Condos is the perfect asset for buyers looking for a value-add opportunity with accessibility to Denver's central business districts. Property is being also marketed with unit #3 for $1,659,000. No kitchen in this unit only the bathroom.
- Type:
- Single Family
- Sq.Ft.:
- 1,582
- Status:
- Active
- Beds:
- 3
- Lot size:
- 0.13 Acres
- Year built:
- 1924
- Baths:
- 2.00
- MLS#:
- 3452079
- Subdivision:
- Skyland
ADDITIONAL INFORMATION
Welcome to your dream home in the heart of Denver! This beautifully appointed 3-bedroom, 2-bathroom residence nestled in a picturesque historical neighborhood, this property blends classic charm with modern convenience. Step inside to discover a huge primary bedroom, offering ample space, natural light an ensuite bathroom, along with an additional well-sized bedroom. The open layout is perfect for entertaining, while the fully fenced yard provides a private oasis for outdoor gatherings, gardening, or simply enjoying the fresh Colorado air. Centrally located, you’ll have quick access to Denver's best dining, shopping, and cultural attractions. Plus, the convenience of a dedicated garage ensures that your vehicle is protected year-round. Don’t miss the opportunity to own this delightful property that combines historical character with contemporary living in one of Denver’s most sought-after neighborhoods!
$550,000
2718 N Vine Denver, CO 80205
- Type:
- Land
- Sq.Ft.:
- n/a
- Status:
- Active
- Beds:
- n/a
- Lot size:
- 0.11 Acres
- Baths:
- MLS#:
- 1995746
- Subdivision:
- Whittier
ADDITIONAL INFORMATION
One of the last remaining vacant lots in the desirable areas of Whittier, City Park, Clayton subdivisions! This lot is fully fenced with existing grandfathered driveway for street access! Very mature landscaping with abundance amount of large trees currently on the property. Prime Location: Located just steps away from City Park, enjoy easy access to Denver's best attractions, including the Denver Zoo, Museum of Nature & Science, and picturesque walking trails. Community Vibe: Experience the vibrant community atmosphere, with nearby cafes, shops, and cultural events that bring the neighborhood to life. Seller is also selling house next door at 2716 N Vine St (MLS 6723617), which includes both lot and house. Call listing Broker today!
$1,425,000
2716 N Vine St Denver, CO 80205
- Type:
- Other
- Sq.Ft.:
- 3,643
- Status:
- Active
- Beds:
- 6
- Lot size:
- 0.11 Acres
- Year built:
- 1910
- Baths:
- 4.00
- MLS#:
- 1020636
- Subdivision:
- Whittier
ADDITIONAL INFORMATION
Your opportunity to own a piece of Denver history! An immaculate, preserved "Denver Square" Floorplan with thoughtful upgrades complimenting the 1910 architecture that makes this home a diamond in the rough! Original architects personal home with quality of construction shining through and thoughtful details not found in any other homes in the era! 4 amazing walk-in closets, multiple custom built ins throughout, pocket doors, laundry hookups on each level of the home, amazing original hardwood floors! The original woodwork is showstopper quality! Kitchen has been remodeled with custom quartersawn oak cabinets, euro style doors, pull out spice racks, solid surface countertops, stainless appliances. Converted attic space offers almost 400 sq ft of bonus space perfect for home gym, office, or whatever suits your needs! Basement has separate entrance great for additional rental income if desired! Large family room, 2 bedrooms and full kitchen! Large lot with great space perfect for entertaining! - Prime Location: Located just steps away from City Park, enjoy easy access to Denver's best attractions, including the Denver Zoo, Museum of Nature & Science, and picturesque walking trails. Great Community Vibe: Experience the vibrant community atmosphere, with nearby cafes, shops, and cultural events that bring the neighborhood to life. Don't miss the opportunity to own this enchanting Victorian home that perfectly captures the essence of Denver's rich history while offering the comforts of modern living!
Andrea Conner, Colorado License # ER.100067447, Xome Inc., License #EC100044283, [email protected], 844-400-9663, 750 State Highway 121 Bypass, Suite 100, Lewisville, TX 75067

The content relating to real estate for sale in this Web site comes in part from the Internet Data eXchange (“IDX”) program of METROLIST, INC., DBA RECOLORADO® Real estate listings held by brokers other than this broker are marked with the IDX Logo. This information is being provided for the consumers’ personal, non-commercial use and may not be used for any other purpose. All information subject to change and should be independently verified. © 2024 METROLIST, INC., DBA RECOLORADO® – All Rights Reserved Click Here to view Full REcolorado Disclaimer
| Listing information is provided exclusively for consumers' personal, non-commercial use and may not be used for any purpose other than to identify prospective properties consumers may be interested in purchasing. Information source: Information and Real Estate Services, LLC. Provided for limited non-commercial use only under IRES Rules. © Copyright IRES |
Denver Real Estate
The median home value in Denver, CO is $576,000. This is higher than the county median home value of $531,900. The national median home value is $338,100. The average price of homes sold in Denver, CO is $576,000. Approximately 46.44% of Denver homes are owned, compared to 47.24% rented, while 6.33% are vacant. Denver real estate listings include condos, townhomes, and single family homes for sale. Commercial properties are also available. If you see a property you’re interested in, contact a Denver real estate agent to arrange a tour today!
Denver, Colorado 80205 has a population of 706,799. Denver 80205 is less family-centric than the surrounding county with 28.55% of the households containing married families with children. The county average for households married with children is 32.72%.
The median household income in Denver, Colorado 80205 is $78,177. The median household income for the surrounding county is $78,177 compared to the national median of $69,021. The median age of people living in Denver 80205 is 34.8 years.
Denver Weather
The average high temperature in July is 88.9 degrees, with an average low temperature in January of 17.9 degrees. The average rainfall is approximately 16.7 inches per year, with 60.2 inches of snow per year.
