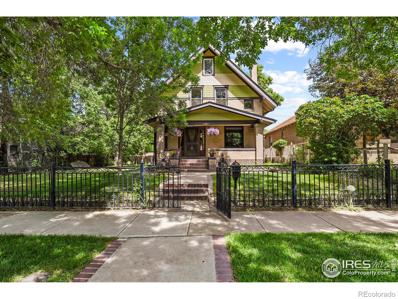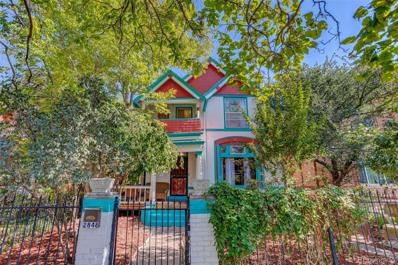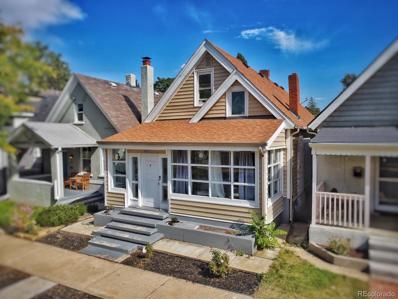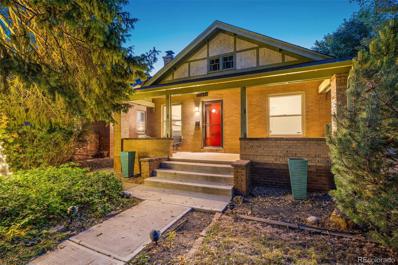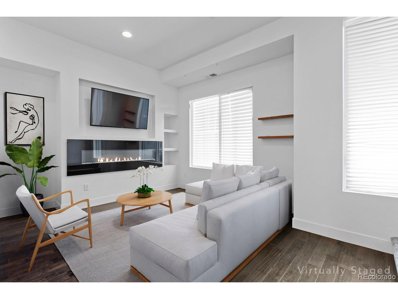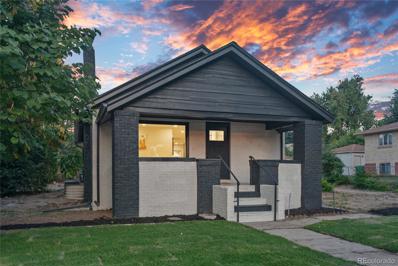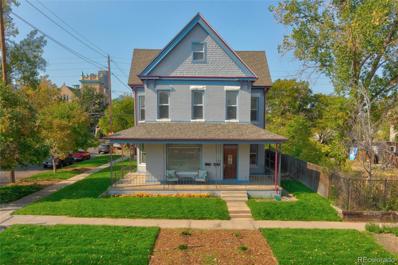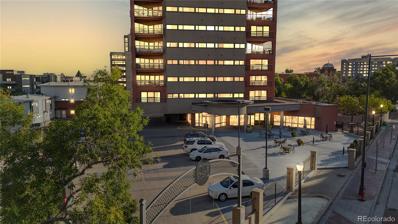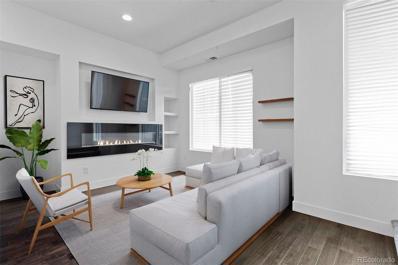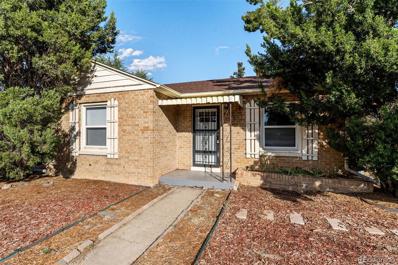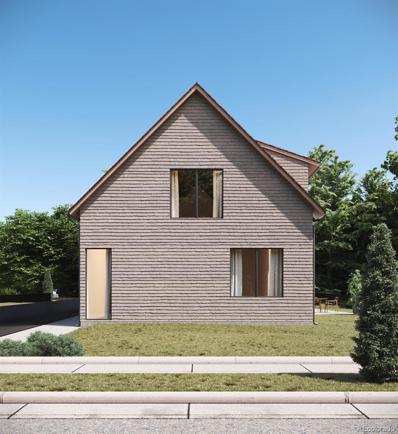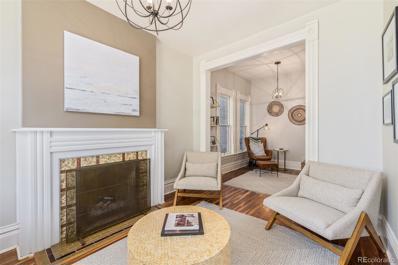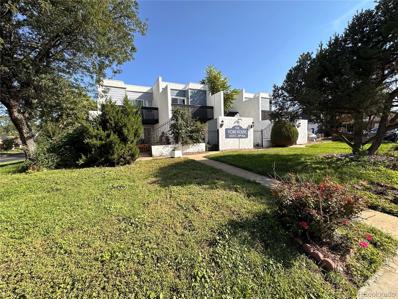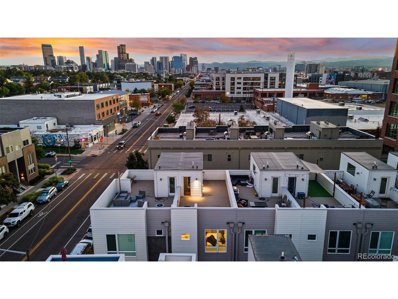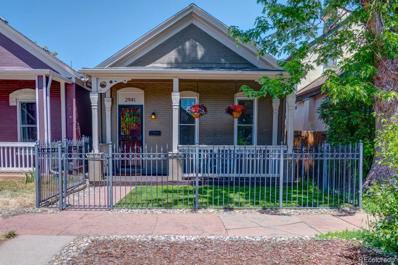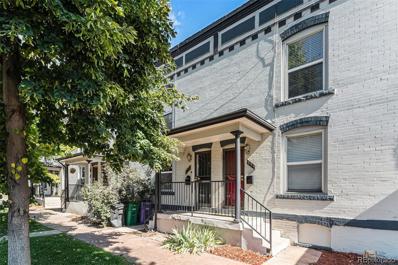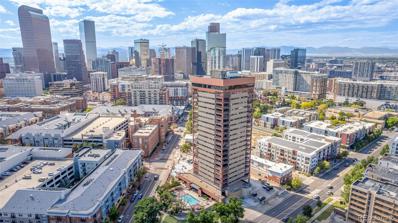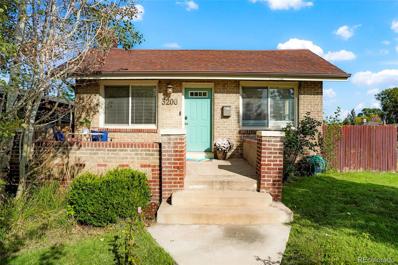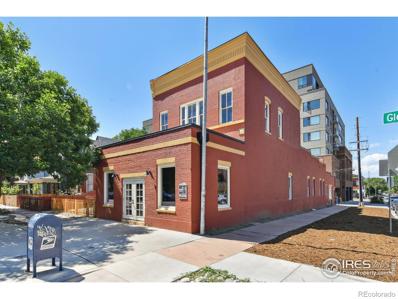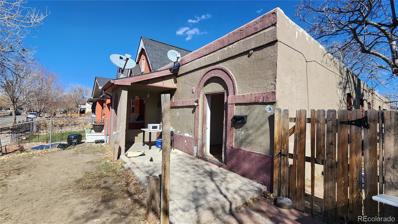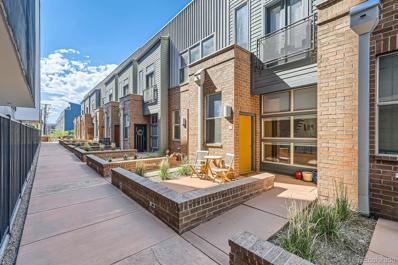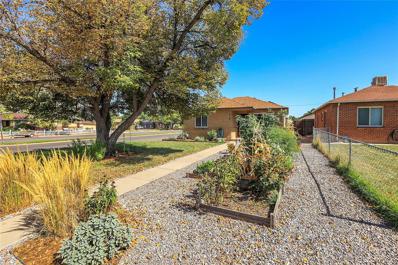Denver CO Homes for Rent
$1,425,000
2716 N Vine Street Denver, CO 80205
- Type:
- Single Family
- Sq.Ft.:
- 3,643
- Status:
- Active
- Beds:
- 6
- Lot size:
- 0.11 Acres
- Year built:
- 1910
- Baths:
- 4.00
- MLS#:
- IR1020636
- Subdivision:
- Whittier
ADDITIONAL INFORMATION
Your opportunity to own a piece of Denver history! An immaculate, preserved "Denver Square" Floorplan with thoughtful upgrades complimenting the 1910 architecture that makes this home a diamond in the rough! Original architects personal home with quality of construction shining through and thoughtful details not found in any other homes in the era! 4 amazing walk-in closets, multiple custom built ins throughout, pocket doors, laundry hookups on each level of the home, amazing original hardwood floors! The original woodwork is showstopper quality! Kitchen has been remodeled with custom quartersawn oak cabinets, euro style doors, pull out spice racks, solid surface countertops, stainless appliances. Converted attic space offers almost 400 sq ft of bonus space perfect for home gym, office, or whatever suits your needs! Basement has separate entrance great for additional rental income if desired! Large family room, 2 bedrooms and full kitchen! Large lot with great space perfect for entertaining! - Prime Location: Located just steps away from City Park, enjoy easy access to Denver's best attractions, including the Denver Zoo, Museum of Nature & Science, and picturesque walking trails. Great Community Vibe: Experience the vibrant community atmosphere, with nearby cafes, shops, and cultural events that bring the neighborhood to life. Don't miss the opportunity to own this enchanting Victorian home that perfectly captures the essence of Denver's rich history while offering the comforts of modern living!
- Type:
- Single Family
- Sq.Ft.:
- 3,267
- Status:
- Active
- Beds:
- 4
- Lot size:
- 0.11 Acres
- Year built:
- 1890
- Baths:
- 3.00
- MLS#:
- 2160396
- Subdivision:
- Whittier
ADDITIONAL INFORMATION
Rare opportunity to own an absolutely stunning Victorian-era residence on a fabulous tree lined block in the much desirable Whittier neighborhood. This exceptional 4 bedroom house has unmatched original charm and detail rarely in seen homes today. The entry will WOW you with a beautiful original staircase and fabulous hardwood floors throughout. Light fills this awesome space through huge windows and stunning stained glass features. The original Eastlake hardware is astonishing as are the original doors, trim, lights and multiple fireplaces. The home has huge rooms and high ceilings as is ideal to entertaining. Wait until you see the oversized primary bedroom with an on suite bathroom, outdoor deck facing West and fireplace. This has 3 bedrooms on the second level and a rare bedroom on the main level which is ideal for an office, gym or bonus space. The main floor also has a dedicated laundry area. The large basement offers many opportunities to create more finished space and also has a separate entrance. Step outside into the backyard and you will never want to leave. There is endless potential here for gathering and entertaining, garden area and pets. The front and back have been professionally landscaped with trees that include lilacs, honeysuckle's, palms, crab apples, etc. This home is nestled in a much sought-after Whittier location and is on a beautiful block while facing west. There is easy access to amenities, parks and dog parks, restaurants and shops in RINO and Five Points, and public transportation and the light rail. Seize the chance to make this residence your own and immerse yourself in its timeless glamour. Don't let this opportunity pass you by.
$698,000
2922 N High Street Denver, CO 80205
- Type:
- Single Family
- Sq.Ft.:
- 1,555
- Status:
- Active
- Beds:
- 3
- Lot size:
- 0.07 Acres
- Year built:
- 1890
- Baths:
- 2.00
- MLS#:
- 5183619
- Subdivision:
- Downings
ADDITIONAL INFORMATION
Welcome to 2922 N. High Street, a beautifully remodeled gem built in 1890, nestled on a highly desired and quiet cul-de-sac. This home offers a perfect blend of historic charm and modern convenience. As you enter, you're greeted by a bright enclosed sun porch, perfect for enjoying morning coffee or serving as a cozy office or playroom. The main floor features a spacious bedroom and updated bathroom, while upstairs, two sun-filled bedrooms invite natural light and warmth. A versatile loft space between the bedrooms doubles as a generous walk-in closet, enhancing the functionality of the upper level. The large modern kitchen boasts excellent storage, including a sizable pantry, and opens to a rear laundry room that doubles as a convenient mudroom for muddy paws and Colorado adventures. Throughout the home, original turn-of-the-century details shine, with exposed brick, charming archways, and beautifully restored built-ins that showcase its character. Step outside to discover a large backyard, recently landscaped with a brand-new 5-foot fence, creating an ideal retreat for relaxation and entertainment. Garden enthusiasts will appreciate the lovely flower boxes, adding a touch of beauty to your outdoor space. There’s also ample space to add a garage with alley access, providing additional convenience. Situated in the vibrant Whittier neighborhood, you’re within blocks from 3 separate parks! The picturesque Fuller Park is just a block away and features a large dog park and is ideal for outdoor enthusiasts! Madam CJ Walker Park is 3 doors down and ideal for strolling and picnics. You're also just minutes away from an array of restaurants, bars, and cafes. Don't miss this opportunity to own a piece of history with all the comforts of modern living—schedule your tour today!
- Type:
- Single Family
- Sq.Ft.:
- 2,492
- Status:
- Active
- Beds:
- 4
- Lot size:
- 0.11 Acres
- Year built:
- 1914
- Baths:
- 2.00
- MLS#:
- 4258608
- Subdivision:
- City Park
ADDITIONAL INFORMATION
Timeless, Extra Large City Park Bungalow Featuring 1337 Finished Square Feet With 3 Bedrooms on Main Level! Handsome Original Detail is perfectly paired with impressive updates! Total Open Floor Plan! You can see from the front door through to gorgeous rear patio! 2492 Finished Square Feet! Incorporates outdoors coming inside like nothing else you will see! Tall ceilings combined with gorgeous wood floors & a rare open floor plan will put this home at the TOP of the list! Extra large Great Room/Living Room opens onto a expansive Dining Room + Kitchen too! Entertainment and daily life will be glorious here! Dining Room could seat 10 or more. Modern kitchen is dressed with black granite counters, white cabs, and a 6 burner gas range ready for you to show off your chef skills! The 3 bedrooms on the main level are nicely sized! Front bedroom could make for an ideal home office. Middle bedroom perfect for the family or just the benefit of having it! Primary bedroom is positioned in the rear of the property - large enough for a king sized bed. Includes a custom California Closet to showcase your wardrobe! A gorgeous home office or flex space is found in the rear of the main level - it opens onto a stunning deck - mature trees and vines provide privacy and shade and make it feel like a secret garden! Lower level delivers more entertainment space with a sizeable Great Room that includes room for a homework space, gaming area or a second work station. Lower level includes the 4th bedroom. Enjoy a beautiful walk in shower in the spa like 3/4 bath in the lower level. A good sized laundry room completes the lower level floor plan. Outdoors is woodsy, yet sunny - feels like you are living the dream! Deck, patio, turf, trees & an incredible illumination situation going on here! 1 car detached garage. Walk to neighborhood hot spots, including City Park Golf Course, Museum, Zoo, Coffee, Dining, Workouts & much more! Rare find! Not a flip, owner occupied and nicely maintained.
$600,000
3038 Wilson 3 Ct Denver, CO 80205
- Type:
- Other
- Sq.Ft.:
- 1,614
- Status:
- Active
- Beds:
- 3
- Year built:
- 2016
- Baths:
- 3.00
- MLS#:
- 2468611
- Subdivision:
- Skyland
ADDITIONAL INFORMATION
Explore a stylish townhome in one of Denver's most vibrant neighborhoods, blocks from City Park. Built in 2017, this home blends tasteful design with comfort, while offering high-end finishes and thoughtful features throughout the space. Designed for modern living, its spacious, open-concept floor plan, sleek designer fireplace, hardwood floors, and large windows will provide you with cozy evenings. The kitchen is complete with quartz countertops, stainless steel appliances, and a large peninsula counter with plenty of seating for entertaining guests. Each of the three bedrooms is situated on its own separate floor, ensuring maximum privacy and comfort. The oversized primary suite is a serene space with twelve-foot ceilings, a large balcony, and a luxurious en-suite bathroom. The additional bedrooms provide flexibility for guests, a home office, or personal use. Skyland Village residents enjoy access to a private park, providing a tranquil space to unwind. The attached 2-car garage offers convenience and security, ensuring effortless parking and storage. Located just minutes from restaurants, coffee shops, City Park, the Denver Zoo, Museum of Nature & Science, and City Park Golf Course, this townhome gives you easy access to Denver's top attractions. A quick drive connects you to Highway I70, RiNo, Downtown, Central Park, and Cherry Creek, placing you at the heart of the city while maintaining a peaceful home base. Take a tour today and make it yours.
Open House:
Friday, 11/15 3:00-5:00PM
- Type:
- Single Family
- Sq.Ft.:
- 2,016
- Status:
- Active
- Beds:
- 4
- Lot size:
- 0.01 Acres
- Year built:
- 1925
- Baths:
- 3.00
- MLS#:
- 8661420
- Subdivision:
- Clayton
ADDITIONAL INFORMATION
Welcome to 3340 N Josephine St! This charming home masterfully blends original character with modern upgrades, offering a truly unique living experience. Step inside and be greeted by the classic appeal of the original woodwork, an inviting fireplace, and large windows that flood the space with natural light, creating a warm and welcoming atmosphere. You basically don’t have to worry about anything. This homes offers a NEW sewer line, NEW A/C & FURNACE, NEW SPRINKLERS, & NEW ELECTRICAL PANEL. The fully remodeled kitchen is a showstopper, thoughtfully designed to preserve the home's classic charm while incorporating top-of-the-line cabinets, brand-new appliances, and stunning finishes. You'll love the ah-mazing finishes and everyday convenience. The main level features two cozy bedrooms, a beautifully updated bathroom, and a front porch to enjoy the sunrise and coffee The lower level offers even more space with a PRIMARY bedroom with its own PRIVATE BATHROOM AND WALK IN CLOSET, a second remodeled bathroom, a guest bedroom. **Recent UPDATES include brand-new HVAC systems, central air conditioning, an all-new landscaped garden areas looking their best. A brand-new sleek garage adds extra convenience and ease. Location is everything, and this home does not disappoint. Situated just moments from City Park, you’ll have quick access to the revamped golf course, a brand-new playground. The home is also close to the Denver Zoo, and a wide variety of restaurants. Just a couple of blocks from the light rail, you'll enjoy easy access to downtown Denver. This home truly offers the best of both worlds: historic charm with modern comforts, all in a prime location. Don’t miss this opportunity—come see for yourself why this is a must-see property in one of Denver’s most sought-after neighborhoods.
Open House:
Sunday, 11/17 11:00-1:00PM
- Type:
- Duplex
- Sq.Ft.:
- 3,354
- Status:
- Active
- Beds:
- 6
- Lot size:
- 0.1 Acres
- Year built:
- 1892
- Baths:
- 4.00
- MLS#:
- 4933701
- Subdivision:
- San Rafael
ADDITIONAL INFORMATION
You can't miss this 3,000+ sq ft Five Points duplex with the perfect blend of updates and value-add potential. Ask listing agent about new investment property loan program, with investor rates currently markedly lower than primary rates. Downstairs in unit A, find a brand-new kitchen with new appliances, fixtures, and quartz countertops. Step up into the dining area boasting newly re-finished inlaid wood flooring and surrounded by large tempered glass windows. Fresh paint, new flooring, new windows, gorgeous built-ins, a large private back deck, and extensive exposed brick round out the features of the first-floor unit. Head back out into the entryway and up the freshly carpeted stairs to find unit B. Spanning the second and third floors, this unit features new fixtures, engineered wood floors, and fresh paint. The kitchen and bathrooms are waiting to be reimagined, but compliment the rest of this move-in-ready unit in the meantime. The open layout sprawls into the spacious living room and up the stairs (also freshly carpeted) to the third level complete with another living space, (which could be converted into a fourth bedroom). This is a huge unit that is begging for the finishing touches to make it shine. Located in the lovely Old San Rafael section of Five Points, the central location is ideal. St. Joe's Hospital is half a mile away, and the bars, shops, and restaurants of the Welton Corridor, Uptown, 17th Ave and Rino are all a short walk away, not to mention City Park and Benedict Fountain Park being within walking distance as well. New roof and soffit board, new interior and exterior paint, new windows on the first floor, new window pulley systems on the upper levels, new window screens throughout, extensive landscaping and sprinkler system that were just done, and new carpet and flooring are all among the many recent updates. The current owners loved and cared for this home for years. Come see for yourself!
- Type:
- Condo
- Sq.Ft.:
- 665
- Status:
- Active
- Beds:
- 1
- Year built:
- 1984
- Baths:
- 1.00
- MLS#:
- 7190891
- Subdivision:
- Clements
ADDITIONAL INFORMATION
Great price on a turnkey city condo, completely furnished, with 3 parking spaces, and a coveted in-unit laundry room! Experience easy city living at its finest. Perfect for the urbanist who’s always on the go or the executive looking for a place to stay in town during the week or after sporting events at Coors Field, Ball Arena, or Empower Field at Mile High. This stylish 1-bedroom,1-bathroom condo is situated in the vibrant Uptown neighborhood with convenient access to everything you need for your busy downtown lifestyle. It offers a bright and open floor plan with floor-to-ceiling windows, flooding the space with natural light and offering stunning views of the city skyline. The contemporary kitchen features granite countertops, stainless steel appliances, and ample cabinet and pantry space. The spacious bedroom provides a peaceful retreat with a walk-in closet, while the updated bathroom boasts modern finishes. Step out onto your private balcony to relax and enjoy breathtaking views of the city – wait until you see the nighttime views! Take advantage of the dog-friendly building’s resort-style amenities, including a pool, hot tub, fitness center, dog park, and business center. Located just minutes from downtown Denver, this condo offers easy access to the best shopping, dining, and entertainment the city has to offer. For a complete list of included furnishing, please see the inventory list in the MLS supplements, or just ask the listing agent. 3 parking spaces! 2 deeded parking spaces are underground in the most convenient location in the garage and the third one is super easy reserved surface parking just steps from the main building entrance.
Open House:
Saturday, 11/16 12:00-1:00PM
- Type:
- Townhouse
- Sq.Ft.:
- 1,614
- Status:
- Active
- Beds:
- 3
- Year built:
- 2016
- Baths:
- 3.00
- MLS#:
- 2468611
- Subdivision:
- Skyland
ADDITIONAL INFORMATION
Explore a stylish townhome in one of Denver’s most vibrant neighborhoods, blocks from City Park. Built in 2017, this home blends tasteful design with comfort, while offering high-end finishes and thoughtful features throughout the space. Designed for modern living, its spacious, open-concept floor plan, sleek designer fireplace, hardwood floors, and large windows will provide you with cozy evenings. The kitchen is complete with quartz countertops, stainless steel appliances, and a large peninsula counter with plenty of seating for entertaining guests. Each of the three bedrooms is situated on its own separate floor, ensuring maximum privacy and comfort. The oversized primary suite is a serene space with twelve-foot ceilings, a large balcony, and a luxurious en-suite bathroom. The additional bedrooms provide flexibility for guests, a home office, or personal use. Skyland Village residents enjoy access to a private park, providing a tranquil space to unwind. The attached 2-car garage offers convenience and security, ensuring effortless parking and storage. Located just minutes from restaurants, coffee shops, City Park, the Denver Zoo, Museum of Nature & Science, and City Park Golf Course, this townhome gives you easy access to Denver's top attractions. A quick drive connects you to Highway I70, RiNo, Downtown, Central Park, and Cherry Creek, placing you at the heart of the city while maintaining a peaceful home base. Take a tour today and make it yours.
- Type:
- Single Family
- Sq.Ft.:
- 1,613
- Status:
- Active
- Beds:
- 3
- Lot size:
- 0.16 Acres
- Year built:
- 1945
- Baths:
- 2.00
- MLS#:
- 7921747
- Subdivision:
- Bergers
ADDITIONAL INFORMATION
The zoning on this lot is rare in this area! If you have been looking for an opportunity in an amazing location in the Skyland neighborhood, look no further! Offering buyers a concession for a rate buy down and/or landscaping, so you can make the yard exactly how you want it! These 3 beds 2 full bathroom blonde brick updated home has it all. From the moment you walk in, you'll note the original preserved exposed brick not only in the kitchen area, but in the basement as well. The heart of the home is its impressive open living area, where the living room, dining room, and kitchen flow seamlessly together, creating an inviting space for entertaining and everyday living. The well thought out kitchen includes ample granite countertop space and tall cherry cabinets, stainless steel appliances, as well as a breakfast bar and is perfect for entertaining. The basement has brand new carpet and new paint throughout. It also has a dedicated laundry room, full bathroom and updated lighting. It is on a large corner lot with a 6 ft fence, and you can only imagine the opportunity that brings! The plumbing has been updated to pex, newer electrical panel, and new ceiling fans. Only 5 blocks to city park, walkable to many local bars and restaurants, centrally located to the zoo, the Nature and Science Museum, and the newly renovated city park golf course, all within minutes. This home is on a tremendously large lot with lots of space to either build a garage or have a backyard garden oasis. It is zoned, E-SU-D1X and allows for an additional dwelling unit, which is rare! This is a great cozy home that can be made to be yours with any touches you want to add. A great opportunity to get into one of Denver's most historic neighborhoods.
$1,149,000
3890 N Cook Street Denver, CO 80205
- Type:
- Single Family
- Sq.Ft.:
- 2,370
- Status:
- Active
- Beds:
- 4
- Lot size:
- 0.14 Acres
- Year built:
- 2024
- Baths:
- 4.00
- MLS#:
- 3611898
- Subdivision:
- Clayton
ADDITIONAL INFORMATION
Situated in the sought-after Clayton locale, new owners are embraced by easy access to City Park, close proximity to the boutiques and restaurants of RiNo and a short drive to major highways for mountain adventures. This custom home showcase open-concept living bedecked by high-end finishes. The kitchen boasts sleek cabinetry and a massive island with seating adjacent to the functional living room opening to the patio. A dedicated office space or flex room awaits nearby. The primary suite is a shining example of modern design with champagne bronze fixtures and an earthy palette. Ensure privacy for guests or at-home work within the dedicated studio suite equipped with a private entrance. A detached garage provides ample storage and convenient parking.
$510,000
1317 E 37th Avenue Denver, CO 80205
- Type:
- Single Family
- Sq.Ft.:
- 991
- Status:
- Active
- Beds:
- 3
- Lot size:
- 0.04 Acres
- Year built:
- 1890
- Baths:
- 1.00
- MLS#:
- 1725761
- Subdivision:
- Cole
ADDITIONAL INFORMATION
Welcome to this beautifully renovated 3 bed / 1 bath home in the heart of RiNo. You are welcomed into the living that boasts high ceilings, tons of natural light and a well-designed open concept floor plan. The kitchen boasts newer cabinetry, butcher block countertops, exposed brick and stainless steel appliances....even an executive chef would feel at home in this kitchen. The three bedrooms allow you to create distinct live & work spaces to suit your lifestyle. The back patio is perfect for entertaining or access to your own private parking space. Bonus space located in the basement cellar for extra storage or your own speakeasy. The location of this property is unbeatable. Just blocks from the 38th/Broadway light rail station, Denver Rock Drill, Cole Market and some of Denver's best restaurants...just steps from some of Denver's biggest development projects, the value of this area will only continue to go up!
$725,000
2543 Stout Street Denver, CO 80205
Open House:
Saturday, 11/16 11:00-2:00PM
- Type:
- Single Family
- Sq.Ft.:
- 1,364
- Status:
- Active
- Beds:
- 3
- Lot size:
- 0.06 Acres
- Year built:
- 1891
- Baths:
- 2.00
- MLS#:
- 2510350
- Subdivision:
- Curtis Park
ADDITIONAL INFORMATION
Welcome to 2543 Stout Street, an elegant Queen Anne Victorian in the heart of historic Curtis Park. Ideally located just a short walk from the vibrant and quickly growing Rino district known for its 1920s jazz heritage, this home also offers stunning downtown skyline views from the front flagstone patio. Inside, you'll be greeted by timeless character, with high ceilings, transom windows, and exposed brick. The main level features beautiful hardwood floors and distinct living, dining, and office spaces. A full bathroom with a delightful clawfoot tub adds to its vintage appeal. The spacious, modern kitchen is bright and updated, with new stone countertops, backsplash, and stainless steel appliances seamlessly leading to the backyard. Upstairs are two cozy bedrooms and a bathroom, while the basement provides flexible space, ideal for a non-conforming bedroom or extra living area. The backyard offers a serene escape in the city, complete with a parking pad and shed. Experience the warmth and enduring beauty of this turn-of-the-century gem. **Building plans to add an additional bathroom on the upper level are available** The lead water pipes were replaced on 10/3/2024 **The roof will be replaced in a couple of weeks, seller is waiting on permits.**
$3,000,000
2323 E 26th Avenue Denver, CO 80205
- Type:
- Cluster
- Sq.Ft.:
- 4,920
- Status:
- Active
- Beds:
- 8
- Year built:
- 1973
- Baths:
- 4.00
- MLS#:
- 9900997
- Subdivision:
- Yorkhouse Twnhms Sub
ADDITIONAL INFORMATION
** Location! Location! Location! ** Welcome to The York House. This prime real estate opportunity consists of four units. Located in the vibrant City Park neighborhood, this neighborhood is renowned for its proximity to key city attractions like the *Denver Museum* of *Nature & Science*, *Denver Zoo* and *City Park Golf Course*, *RTD bus stop access*, also allowing for quick access to *Downtown Denver*. With its blend of urban convenience and neighborhood charm, this investment offers a unique investment opportunity! Generate passive income by renting out the units or sell each individually! Each unit offers a spacious living space, with amazing views of City Park from your primary bedroom patio, plus your own private backyard patio. Each unit has a parking space available. Don’t miss this chance to invest in something combines prime location with significant earning potential. All showings will be done through listing agents please call 720-722-1399.
$680,000
3415 Larimer 102 St Denver, CO 80205
- Type:
- Other
- Sq.Ft.:
- 1,315
- Status:
- Active
- Beds:
- 2
- Year built:
- 2014
- Baths:
- 3.00
- MLS#:
- 9823539
- Subdivision:
- RiNo
ADDITIONAL INFORMATION
Elevate your urban living experience in this contemporary RiNo townhouse offering sweeping downtown views from a spacious rooftop deck. Inside, hardwood floors glisten and natural light dances through open spaces, showcasing a design that seamlessly marries both style and function. Well-appointed with a new water heater and new A/C, this gem features three bedrooms, three baths, and designer touches throughout. You'll also enjoy an oversized one-car garage plus ample dedicated space ensuring bikes, skis, and snowboards are securely accommodated. Beyond home, the RiNo neighborhood provides easy access to an array of award-winning dining options plus breweries, cafes, art galleries and dynamic nightlife. This prime locale also boasts proximity to a light rail station, allowing you to navigate Denver effortlessly or easily head to the airport for a getaway. This townhouse doesn't just offer a home-it provides a lifestyle tailored to the modern adventurer. Blending form, function and inspiration, this is the one!
- Type:
- Townhouse
- Sq.Ft.:
- 1,315
- Status:
- Active
- Beds:
- 2
- Year built:
- 2014
- Baths:
- 3.00
- MLS#:
- 9823539
- Subdivision:
- Rino
ADDITIONAL INFORMATION
Elevate your urban living experience in this contemporary RiNo townhouse offering sweeping downtown views from a spacious rooftop deck. Inside, hardwood floors glisten and natural light dances through open spaces, showcasing a design that seamlessly marries both style and function. Well-appointed with a new water heater and new A/C, this gem features three bedrooms, three baths, and designer touches throughout. You'll also enjoy an oversized one-car garage plus ample dedicated space ensuring bikes, skis, and snowboards are securely accommodated. Beyond home, the RiNo neighborhood provides easy access to an array of award-winning dining options plus breweries, cafes, art galleries and dynamic nightlife. This prime locale also boasts proximity to a light rail station, allowing you to navigate Denver effortlessly or easily head to the airport for a getaway. This townhouse doesn't just offer a home—it provides a lifestyle tailored to the modern adventurer. Blending form, function and inspiration, this is the one!
Open House:
Saturday, 11/16 11:00-2:00PM
- Type:
- Single Family
- Sq.Ft.:
- 2,254
- Status:
- Active
- Beds:
- 4
- Lot size:
- 0.11 Acres
- Year built:
- 1894
- Baths:
- 3.00
- MLS#:
- 9723689
- Subdivision:
- Cole
ADDITIONAL INFORMATION
Your beautiful new home blends Victorian charm with modern convenience. Inside, the vibrant colors, exposed brickwork, and abundance of natural lighting create a warm and inviting space, perfect for relaxing or entertaining. The wraparound front porch provides a peaceful setting to enjoy your morning coffee or tea. It’s an inviting, serene space, all while being just steps from the vibrant RiNo Art District. This home boasts generous living spaces and an open floor plan that connects the sitting room to the den, dining room and kitchen. The kitchen includes a pantry for extra storage, while upstairs, you’ll find four spacious bedrooms, including a private main bath. Outside, the private yard features a newer deck ideal for outdoor gatherings, and a two-car garage. Situated in the historic Cole neighborhood, the nearby amenities include City Park, the Denver Central Market and Five Points. The light rail station at 38th & Blake offers easy light rail access to DIA and downtown Denver, making commuting a breeze. Virtual Tour: https://media.cineflyfilms.com/3424-N-Marion-St
$625,000
2941 Glenarm Place Denver, CO 80205
- Type:
- Single Family
- Sq.Ft.:
- 1,076
- Status:
- Active
- Beds:
- 2
- Lot size:
- 0.07 Acres
- Year built:
- 1889
- Baths:
- 1.00
- MLS#:
- 9977243
- Subdivision:
- Five Points
ADDITIONAL INFORMATION
Nestled in the heart of charming Five Points/Rino, this well-maintained historic home offers exceptional walkability and access to downtown. This 2-bed, 1-bathroom has been updated to fit today's lifestyle. The bright and updated kitchen features granite, stainless steal appliances, a solar tubular skylight, ample storage, and an eat-in counter which flows seamlessly to the dining and living rooms. The entire house has been updated including a dual vanity main bath which also features a solar skylight. The large primary bedroom with vaulted ceilings is the perfect place for rest and relaxation. In your oasis of a backyard, there are ample seating areas and a great deck. Newly installed sprinkler systems in both the front and back yards. A new oversized two-car garage with ample space for storage. The Murphy Bed in the front room is negotiable. Highlight walkable interests include: Spangalang Brewery, Rosenberg's Bagels, Taco Uprising, Birdcall, Denver Rec Center, Rino District 15 min walk, Curtis Park 2 blocks, L LINE 5 min walk to the 30th and Downing Park and Ride.
$450,000
723 31st Street Denver, CO 80205
- Type:
- Townhouse
- Sq.Ft.:
- 1,108
- Status:
- Active
- Beds:
- 2
- Lot size:
- 0.02 Acres
- Year built:
- 1901
- Baths:
- 1.00
- MLS#:
- 5050880
- Subdivision:
- Case & Eberts Add
ADDITIONAL INFORMATION
Come discover this conveniently located modern townhouse in the Heart of Denver perfectly situated for a vibrant lifestyle! Located steps from lush parks, trendy restaurants, and local shops, this home offers unparalleled convenience for city living. Step inside to an open and airy layout that maximizes space and light. The updated kitchen boasts sleek countertops and stainless steel appliances, making meal prep a delight. The cozy living area is perfect for relaxing or entertaining friends. Upstairs, you'll find spacious bedrooms with generous closet space. With easy access to public transit and major roadways, you can effortlessly explore all that Denver has to offer—from outdoor adventures to cultural hotspots. Embrace the best of city living with parks and dining just minutes from your door. Don’t miss out on this fantastic opportunity! Schedule a showing today and experience the ultimate in convenience and comfort! NO HOA!
- Type:
- Condo
- Sq.Ft.:
- 780
- Status:
- Active
- Beds:
- 1
- Lot size:
- 1.41 Acres
- Year built:
- 1984
- Baths:
- 1.00
- MLS#:
- 5442086
- Subdivision:
- North Capitol Hill
ADDITIONAL INFORMATION
Welcome to urban living at its finest! Nestled in the vibrant Uptown neighborhood, Unit 204 at 100 Park Avenue West offers an unparalleled lifestyle in the heart of Denver. This modern 1-bedroom plus office, 1-bathroom condo spans 780 square feet and boasts the convenience and accessibility with 2 parking spots. Step inside to find a spacious living area with plush carpet floors and central AC, ensuring comfort year-round. The kitchen is well-appointed with a cooktop, dishwasher, microwave, and refrigerator, making meal prep a breeze. The open layout is perfect for entertaining or relaxing after a long day. Enjoy the convenience of an attached garage, heated underground parking, and guest parking for your visitors. The building features a wealth of amenities, including a business center, gym, seasonal communal pool, year round hot tub, and spa. Pet owners will appreciate the on-site dog run/park, and the pet-friendly policy (conditional). Common laundry facilities are also available for added convenience right out your front door. Security is a priority with included services and an elevator for easy access. Electricity and cable are included, making this an exceptional value. Located in Uptown, you’re just moments away from a plethora of vibrant restaurants such as D Bar, Las Delicias, Coperta, Horseshoe Lounge and Walter's 303. In Uptown can also enjoy the convienance of Dry Cleaners, Banking, Urban Dogg, Nail Salon and Grocery Shopping. Downtown Denver, RiNo, Capital Hill and nearby hospitals are also within easy reach, offering endless opportunities for work and play. Don't miss your chance to live in one of Denver's most dynamic areas. Schedule your tour today and experience all that Unit 204 at 100 Park Avenue West has to offer!
- Type:
- Single Family
- Sq.Ft.:
- 1,790
- Status:
- Active
- Beds:
- 4
- Lot size:
- 0.11 Acres
- Year built:
- 1928
- Baths:
- 2.00
- MLS#:
- 4412923
- Subdivision:
- Clayton
ADDITIONAL INFORMATION
This property qualifies for the Community Reinvestment Act, qualifying buyers can be eligible for up to 1.75% of the loan amount cash back at closing! Beautifully updated charming bungalow in the highly desirable Clayton/City Park neighborhood. The main level features an open layout that seamlessly connects the living room, dining room, and kitchen while maintaining a warm and inviting atmosphere perfect for entertaining. The large kitchen features updated cabinets, stainless steel appliances, and granite countertops. Hardwood floors throughout connect the two spacious bedrooms and remodeled bathroom that complete this level. Head downstairs to find a fully finished basement with two large bedrooms each equipped with an egress window, multiple walk in closets and the homes second bathroom. Find shade from the summer sun with the covered patio in the private backyard that also features a fire pit and multiple irrigated garden beds with southern sun exposure. Plenty of storage and parking in the oversized detached 2 car garage. Location can’t be beat with City Park, City Park Golf Course, The Denver Zoo, The Museum of Nature and Science, shopping, dining, and local coffee shops all just minutes away. Schedule your private showing today.
$895,000
2563 Glenarm Place Denver, CO 80205
- Type:
- Single Family
- Sq.Ft.:
- 4,125
- Status:
- Active
- Beds:
- 1
- Lot size:
- 0.07 Acres
- Year built:
- 1888
- Baths:
- 1.00
- MLS#:
- IR1020825
- Subdivision:
- Stiles Add
ADDITIONAL INFORMATION
Own a piece of history with this rare and unique offering, the original Fire Station #3 in Historic Five Points Cultural District. This Landmark structure was the first all black fire company in Denver and features historic brickwork and design with high ceilings. This exceptional building is in shell condition, ready for your creative vision. 2024 renovations and structural enhancements include, new TPO roof on entire building, new basic lighting and outlet circuits, new stairs and landing on west side, new 1-inch copper water line installed with rough in plumbing completed under slab and crawl space, front brick arches recreated to match the original design, new structural foundation added under mid-floor section, 3/4 inch white oak hardwood floors in mid-floor and upstairs, steel columns and I-beams installed to reinforce the second-floor bearing wall and roof joist and new ceiling joists added. Convenient and central location close to multiple transport options and numerous restaurants, coffee, dog parks and other amenities.
$525,000
3512 N High Street Denver, CO 80205
- Type:
- Single Family
- Sq.Ft.:
- 1,325
- Status:
- Active
- Beds:
- 3
- Lot size:
- 0.15 Acres
- Year built:
- 1890
- Baths:
- 2.00
- MLS#:
- 6011464
- Subdivision:
- Cole
ADDITIONAL INFORMATION
IN FINAL STAGES OF ZONE LOT AMENDMENT creating 2 separate lots. Amazing investment opportunity with double lot and ADU zoning in the RED HOT Cole neighborhood! Lot with existing house will be 26 ft wide and the new vacant lot will be 24 ft wide. See details in supplements for the final steps required. The current home is situated on the left side leaving possibilities to remodel the current home and develop or sell the 2nd lot. Blocks to the RiNo Arts district, 38th & Blake Light Rail Station, RiNo Beer Garden, and more! Lots of redevelopment close by at the York Street Yards and Denver Rock Drill. Current home needs repairs throughout, but a bid for a complete remodel including changing the floorplan has been provided for $73,800. Very realistic to remodel and sell the current home and make enough to keep the 2nd lot for free! Property sold As-Is. Buyer to verify pricing/scope of work with the contractor if desired. The ability and cost to develop are the buyer’s responsibility.
$699,900
1471 27th Street Denver, CO 80205
- Type:
- Townhouse
- Sq.Ft.:
- 1,430
- Status:
- Active
- Beds:
- 2
- Lot size:
- 0.02 Acres
- Year built:
- 2006
- Baths:
- 3.00
- MLS#:
- 1580055
- Subdivision:
- Rino
ADDITIONAL INFORMATION
PRICE IMPROVEMENT! Welcome to your dream home! This beautifully remodeled 2-bedroom, 2.5-bath townhome combines modern elegance with comfort. Step inside to discover a spacious, open-concept living area, perfect for entertaining or relaxing after a long day. The heart of this home is the stunning kitchen, featuring sleek quartz countertops, top of the line appliances, and ample storage (including a killer appliance garage). Whether you’re a culinary enthusiast or just love hosting friends, this kitchen will inspire your inner chef! Make your favorite cocktails and store your fine wine in the built in dry bar in the dining area just off the kitchen. Upstairs, you’ll find two generous bedrooms, each with its own en-suite bathroom for added privacy and convenience. The master suite boasts abundant natural light and a chic design that creates a serene retreat. His and her closets boast ample space for all of your clothes and shoes. Another bonus with this property is the new office/workout room that was recently added. Just off the garage this finished room is perfect for your home office and your Peloton. But the true highlight? The expansive rooftop deck that has recently been completely rebuilt! Enjoy breathtaking views while sipping your morning coffee or hosting evening gatherings under the stars. This outdoor space is perfect for gardening, lounging, or simply enjoying the fresh air. Located in the community is a Private Dog Park for all of your furry friends! Additional features include in-unit laundry, two car attached garage, and a prime location near shops, restaurants, and parks. Don’t miss the chance to make this exceptional townhome yours. Visit our website for more information. Schedule a showing today!
- Type:
- Single Family
- Sq.Ft.:
- 1,490
- Status:
- Active
- Beds:
- 4
- Lot size:
- 0.11 Acres
- Year built:
- 1951
- Baths:
- 2.00
- MLS#:
- 1951377
- Subdivision:
- North City Park
ADDITIONAL INFORMATION
Charming four-bedroom, two-bathroom home located in the vibrant Clayton neighborhood, just a short walk to City Park and a quick commute to downtown Denver! This beautifully updated home is nestled in a lively area close to restaurants, shops, and local conveniences, offering a dynamic urban lifestyle. Inside, you'll find a freshly painted interior with updated bathrooms and a kitchen featuring stainless steel appliances, quartz countertops, and an eat-in bar. Energy efficiency is key, with retro foam insulation, solar panels, a smart thermostat, and recently replaced roof, windows, mechanicals, electrical panel, and garage—all within the last 7 years. The outdoor space is perfect for garden enthusiasts, featuring a lush front garden, a small greenhouse, and a covered back patio. Low voltage landscape lighting and a smart Rachio sprinkler system add extra convenience. The finished basement includes a wet bar, making it an excellent spot for gatherings. This home is in a fantastic location with easy access to I-70, offering the perfect blend of modern comfort and proximity to all that Denver has to offer.
Andrea Conner, Colorado License # ER.100067447, Xome Inc., License #EC100044283, [email protected], 844-400-9663, 750 State Highway 121 Bypass, Suite 100, Lewisville, TX 75067

The content relating to real estate for sale in this Web site comes in part from the Internet Data eXchange (“IDX”) program of METROLIST, INC., DBA RECOLORADO® Real estate listings held by brokers other than this broker are marked with the IDX Logo. This information is being provided for the consumers’ personal, non-commercial use and may not be used for any other purpose. All information subject to change and should be independently verified. © 2024 METROLIST, INC., DBA RECOLORADO® – All Rights Reserved Click Here to view Full REcolorado Disclaimer
| Listing information is provided exclusively for consumers' personal, non-commercial use and may not be used for any purpose other than to identify prospective properties consumers may be interested in purchasing. Information source: Information and Real Estate Services, LLC. Provided for limited non-commercial use only under IRES Rules. © Copyright IRES |
Denver Real Estate
The median home value in Denver, CO is $576,000. This is higher than the county median home value of $531,900. The national median home value is $338,100. The average price of homes sold in Denver, CO is $576,000. Approximately 46.44% of Denver homes are owned, compared to 47.24% rented, while 6.33% are vacant. Denver real estate listings include condos, townhomes, and single family homes for sale. Commercial properties are also available. If you see a property you’re interested in, contact a Denver real estate agent to arrange a tour today!
Denver, Colorado 80205 has a population of 706,799. Denver 80205 is less family-centric than the surrounding county with 28.55% of the households containing married families with children. The county average for households married with children is 32.72%.
The median household income in Denver, Colorado 80205 is $78,177. The median household income for the surrounding county is $78,177 compared to the national median of $69,021. The median age of people living in Denver 80205 is 34.8 years.
Denver Weather
The average high temperature in July is 88.9 degrees, with an average low temperature in January of 17.9 degrees. The average rainfall is approximately 16.7 inches per year, with 60.2 inches of snow per year.
