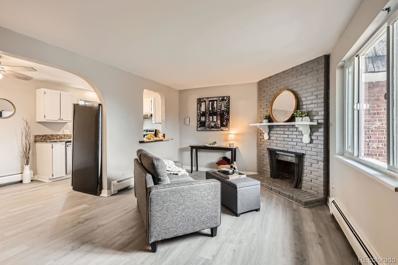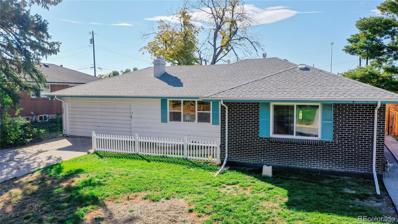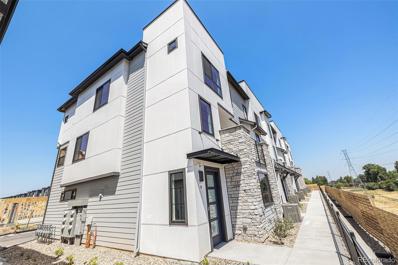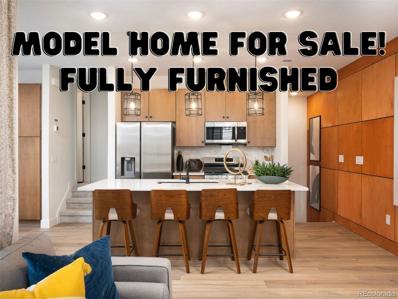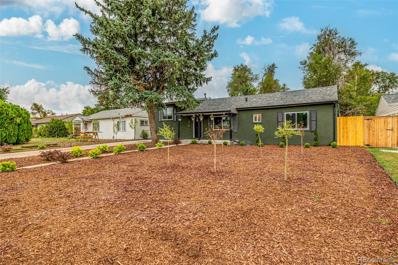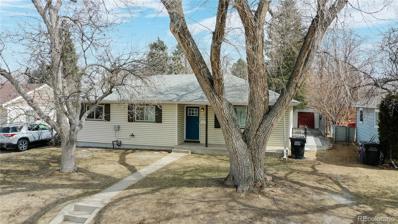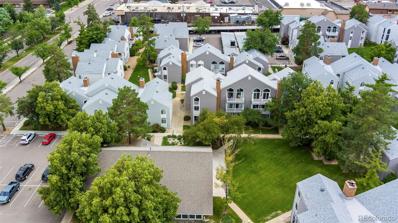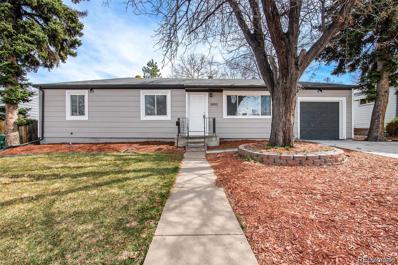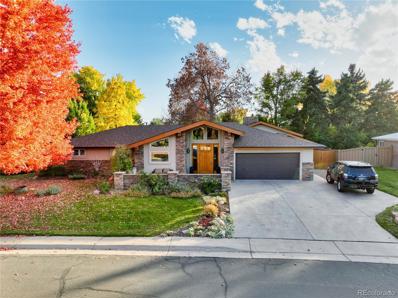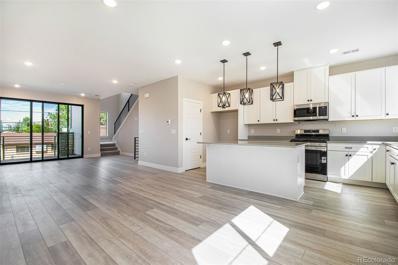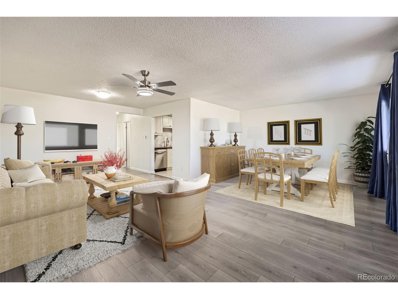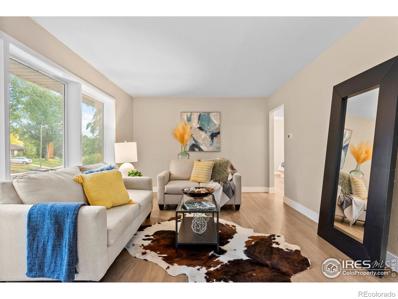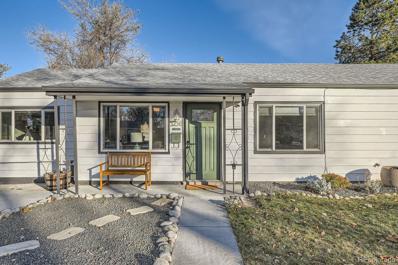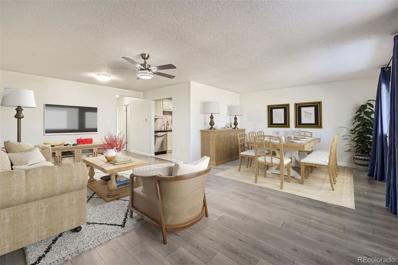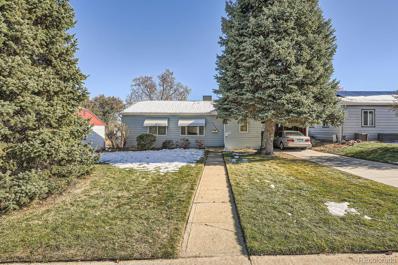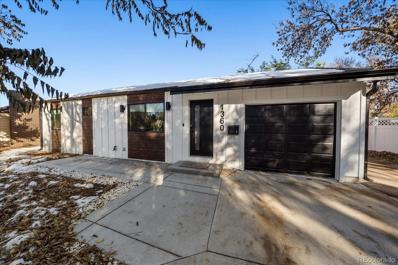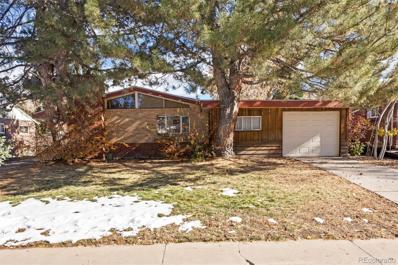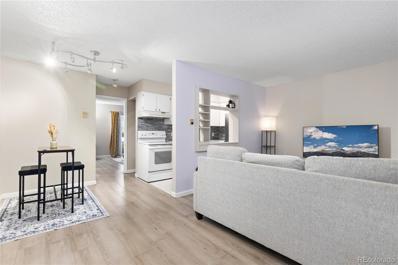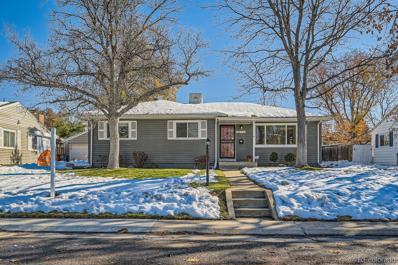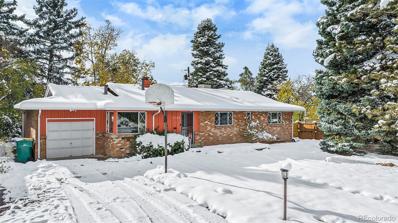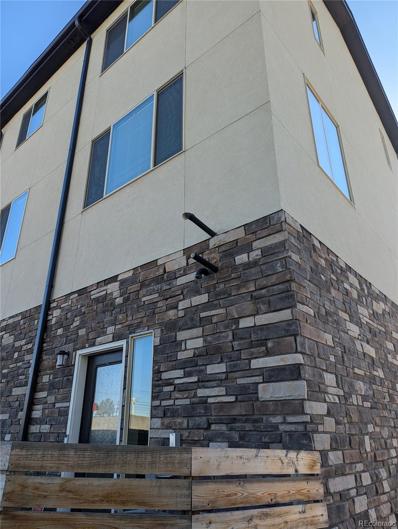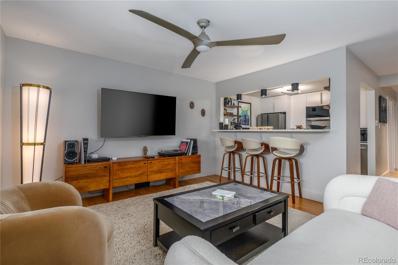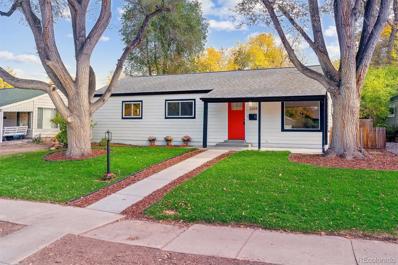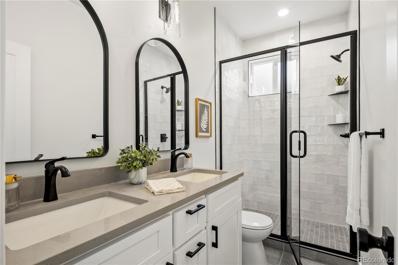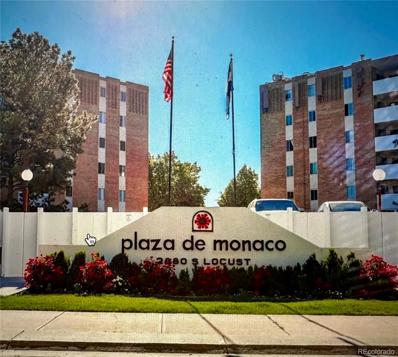Denver CO Homes for Rent
The median home value in Denver, CO is $576,000.
This is
higher than
the county median home value of $531,900.
The national median home value is $338,100.
The average price of homes sold in Denver, CO is $576,000.
Approximately 46.44% of homes in Denver, Colorado are owned,
compared to 47.24% rented, while
6.33% are vacant.
Denver real estate listings include condos, townhomes, and single family homes for sale.
Commercial properties are also available.
If you’re interested in one of these houses in Denver, Colorado, contact a Denver real estate agent to arrange a tour today!
- Type:
- Condo
- Sq.Ft.:
- 880
- Status:
- NEW LISTING
- Beds:
- 2
- Year built:
- 1970
- Baths:
- 2.00
- MLS#:
- 8671626
- Subdivision:
- Goldsmith
ADDITIONAL INFORMATION
Charming 2-bed, 2-bath condo in a prime location! Step into this updated condo perfectly situated for convenient living. The main floor welcomes you with a cozy kitchen, featuring a brand-new butcher block countertop and a stylish cut-out seamlessly connecting to the living room—ideal for entertaining. Sleek new luxury vinyl floors flow throughout, complemented by fresh carpeting on the stairs, and a convenient powder room completes the first floor. Upstairs, you'll find two spacious bedrooms with generous closets and a full bathroom. Nestled in a central location with easy access to shopping, dining, and transit, this home combines comfort and accessibility. Don’t miss out—schedule your showing today!
$849,900
3067 S Holly Place Denver, CO 80222
- Type:
- Single Family
- Sq.Ft.:
- 2,608
- Status:
- NEW LISTING
- Beds:
- 5
- Lot size:
- 0.44 Acres
- Year built:
- 1960
- Baths:
- 2.00
- MLS#:
- 1896705
- Subdivision:
- Holly Hills
ADDITIONAL INFORMATION
Investor's Dream in Unincorporated Arapahoe County with Cherry Creek Schools! This 5-bedroom, 1 ¾-bath single-family home is a rare opportunity, offering flexibility and income potential. Located in the City of Denver with the benefit of Cherry Creek Schools and low Arapahoe County taxes, this property is perfect for investors or owner-occupants. The main level features 3 spacious bedrooms, a full bath, and a beautifully remodeled kitchen with granite countertops, new cabinets, and fresh paint throughout. The basement apartment, with a separate entrance, includes 2 bedrooms, a ¾ bath, and its own updated kitchen—perfect for rental income, short-term stays, or multi-generational living. A detached 2-car garage provides ample parking and storage. With proximity to shopping, dining, and major transit, this home offers convenience and versatility. Live upstairs and rent the basement, or rent both for maximum return. Don’t miss this incredible investment opportunity—schedule your showing today!
- Type:
- Townhouse
- Sq.Ft.:
- 2,157
- Status:
- NEW LISTING
- Beds:
- 4
- Lot size:
- 0.02 Acres
- Year built:
- 2024
- Baths:
- 4.00
- MLS#:
- 2354669
- Subdivision:
- Virginia Village
ADDITIONAL INFORMATION
Experience the perfect combination of style and versatility with the Taylor at The Hub at Virginia Village, our most popular floorplan. This stunning end-cap row home backs directly to the community greenbelt and dog walking trail, offering a serene setting with modern convenience. The Taylor’s inspired layout is perfect for multi-generational living, featuring a private guest suite on the lower level complete with a bedroom, en-suite bath, sitting area, kitchenette, and laundry. The main floor boasts an open-concept great room, a chef’s kitchen with a walk-in pantry, and a dining area leading to a spacious patio. Upstairs, enjoy two guest bedrooms, a full bath, and a luxurious master suite with a walk-in closet and spa-like shower. Located in vibrant central Denver, this home offers easy access to Cherry Creek, downtown, and the community's premium amenities, including a dog walking trail, picnic park, and more. Don’t miss your chance to own this exceptional home in the heart of it all! Please note: Photos are of a unit with the same floor plan, but finishes may vary.
- Type:
- Townhouse
- Sq.Ft.:
- 1,291
- Status:
- NEW LISTING
- Beds:
- 2
- Lot size:
- 0.02 Acres
- Year built:
- 2022
- Baths:
- 3.00
- MLS#:
- 5568483
- Subdivision:
- Virginia Village
ADDITIONAL INFORMATION
FORMER MODEL HOME!!! FULLY FURNISHED !! $5,000 lender incentive when using preferred lender Colten Mortgage. This stunning 3-story tonwhome in The Hub at Virginia Village is packed full of luxury designer upgrades and move in ready!! 2 car attached garage, easy no maintenance lock and leave townhome living. Gorgeous open floor plan living, main floor great room, kitchen, dining room, outdoor covered patio. Gourmet kitchen featuring stainless steel appliances, white quartz countertops, pendant lighting, single bowl sink, glass tile backsplash, luxury vinyl plank flooring throughout the main level, designer accent wall up the stairway into the great room, large contemporary black frame windows. Spacious covered patio great for indoor/outdoor living and entertaining. Separate dining room with an entire wall of pantry or storage cabinets! Head upstairs to an awesome dual primary set up, laundry closet in the hallway and a linen closet. Main primary bedroom features a walk in closet and en suite spa-like bathroom with dual vanity, tile flooring, and walk-in closet with bench! Secondary bedroom with en suite full bathroom with tub/shower. Tons of natural light in this home!!! Stellar location near Cherry Creek, Downtown Denver, Denver Tech Center!!! Light rail access at Evans and I-25. Get your workout at Chuze Fitness or Co Athletic Club Monaco just a few of the many nearby options! Enjoy the Colorado lifestyle at The Hub at Virginia Village by Lokal Homes.
$540,000
4740 E Yale Avenue Denver, CO 80222
- Type:
- Single Family
- Sq.Ft.:
- 1,632
- Status:
- NEW LISTING
- Beds:
- 4
- Lot size:
- 0.25 Acres
- Year built:
- 1953
- Baths:
- 3.00
- MLS#:
- 3301735
- Subdivision:
- University Hills
ADDITIONAL INFORMATION
MOTIVATED SELLER, Move-in ready home sitting on an expansive 11,100 SqFt lot in University Hills! Convenient location minutes from shopping and restaurants and easy access to highways and the Yale Light Rail station! Relax on the front porch or back-covered patio while gazing at your large front & back yards. Inside, you'll find abundant natural light, recessed lighting, laminate/carpet flooring, and neutral palette throughout. The eat-in kitchen has an accented wall, granite counters, subway tile backsplash, stainless steel appliances, and wood cabinetry. The main bedroom is located upstairs for added comfort and features double doors, a walk-in closet, and a full ensuite with a separate tub/shower and a dual sink vanity. Downstairs, you'll find a spacious bonus room for an entertainment area with a laundry room! This gem is ready just for you. Don't wait any longer!
- Type:
- Single Family
- Sq.Ft.:
- 2,048
- Status:
- NEW LISTING
- Beds:
- 6
- Lot size:
- 0.15 Acres
- Year built:
- 1955
- Baths:
- 2.00
- MLS#:
- 9105094
- Subdivision:
- Virginia Village
ADDITIONAL INFORMATION
This stunning home in the desirable Virginia Village neighborhood offers 6 bedrooms and 2 bathrooms, combining modern updates with timeless charm. The main level features 3 spacious bedrooms filled with natural light, complemented by gleaming hardwood floors throughout. The beautifully updated kitchen boasts stainless steel appliances, granite countertops, and custom cabinetry, flowing seamlessly into the open-concept living and dining areas that are perfect for entertaining. The fully finished basement offers incredible flexibility with 2 additional bedrooms. A private suite complete with its own separate entrance is accessible from the backyard. This space is ideal for multi-generational living, rental income, or a comfortable guest retreat. The home has been freshly painted with neutral tones, and both bathrooms have been thoughtfully updated with modern fixtures. Outside, the large backyard provides ample space for outdoor entertaining, gardening, or simply relaxing in your own private oasis. Located on a quiet, tree-lined street near parks, schools, shopping, and dining, this home is perfect for families or investors seeking a versatile property with income potential. Schedule a showing today and see all this exceptional home has to offer!
- Type:
- Condo
- Sq.Ft.:
- 1,029
- Status:
- NEW LISTING
- Beds:
- 2
- Year built:
- 1970
- Baths:
- 2.00
- MLS#:
- 7650039
- Subdivision:
- Monaco Place
ADDITIONAL INFORMATION
Move In ready 2 bedroom 2 bathroom located on the main floor . This home has an FHA assumable loan option available. With a large living area, updated kitchen, wood burning fireplace and washer and dryer in the unit, not in the common area. Dining area is perfectly positioned to make indoor and outdoor living or entertaining seamless. Both bathrooms have upgraded designer light fixtures, with wood-look porcelain tile floors throughout the home. Primary bedroom is large with 2 large closet, en-suite bathroom. You are just steps away from the clubhouse, pool, your own deeded carport parking space. Walking distance to restaurants, groceries and gas stations, and a short bike ride to James Bible Park, the High Line Canal Trail and RTD Southmoor Station. With I-25 just minutes away, downtown Denver and DTC are right at your fingertips.
- Type:
- Single Family
- Sq.Ft.:
- 2,674
- Status:
- NEW LISTING
- Beds:
- 5
- Lot size:
- 0.21 Acres
- Year built:
- 1959
- Baths:
- 3.00
- MLS#:
- 2353050
- Subdivision:
- Holly Hills
ADDITIONAL INFORMATION
TOTALLY REMODELED approximately 3 years ago. * VERY OPEN FLOOR PLAN, SPACIOUS, BRIGHT and CHEERFUL. * AS YOU ENTER YOU GET A GOOD FEELING * POPULAR HOLLY HILLS and CHERRY CREEK SCHOOLS * RECESSED CAN LIGHTING throughout LIVING ROOM and the HUGE MAIN LEVEL FAMILY ROOM * CLASSY KITCHEN features CHERRY COLORED CABINETS, WHITE GRANITE COUNTERS and STAINLESS STEEL APPLIANCES. * ALL 3 BATHROOMS WERE REMODELED with CUSTOM TILE * CENTRALLY LOCATED STAIRCASE W/ BLACK IRON RAILING * 3 LARGE PATIO AREAS off the rear of the home * SEVERAL LARGE SHADE TREES * TOTALLY FINISHED BASEMENT W/ additional FAMILY ROOM, TWO BEDROOMS (one w/ EGRESS WINDOW), large LAUNDRY ROOM and 3/4 BATHROOM * TWO FURNACES * GLEAMING HARDWOOD FLOORS throughout living room and kitchen. *** In Summary, as you walk through this home you’ll be thinking “my family would really enjoy living here”
$1,150,000
2549 S Ivanhoe Place Denver, CO 80222
- Type:
- Single Family
- Sq.Ft.:
- 3,701
- Status:
- NEW LISTING
- Beds:
- 5
- Lot size:
- 0.29 Acres
- Year built:
- 1957
- Baths:
- 4.00
- MLS#:
- 6325646
- Subdivision:
- Holly Hills
ADDITIONAL INFORMATION
Discover this one-of-a-kind Holly Hills masterpiece, nestled in the coveted Cherry Creek School District. Meticulously expanded and rebuilt in 2004, this stunning stucco home offers timeless elegance and modern comforts, all just minutes from Yale Light Rail Station, Washington Park, Bible Park, Downtown Denver, and the Denver Tech Center. A front elegant courtyard welcomes you to step inside the home to a vaulted tongue-in-groove ceiling foyer. The modern front office and seating area lead you to this single-level home equipped with radiant heated hardwood floors throughout the main level. An open-concept skylit kitchen boasts granite countertops, a center island, built-in double ovens that flow into the breakfast nook and expansive dining room. Retreat to the luxurious primary suite featuring a corner gas fireplace, well-appointed bathroom and private patio access. Two secondary bedrooms share a hallway bathroom with full length vanity, tub & shower. A powder room and laundry adjacent to the kitchen contribute to the ease of living. Showcasing the main level is a retreat-sized, two-story vaulted family room with a stacked-stone fireplace, custom Alderwood cabinetry, overhead windows and oversized window seats with immediate access to the sweeping backyard. Entertaining is seamless on the rear stamped concrete patio with a fire pit and pad wired for a hot tub. A newer privacy fence encloses a manicured lawn with beautiful mature trees, raised garden area, low voltage lightinig and handy utility shed. A professionally designed lock-off basement with radiant heated floor offers a private entrance featuring two bedrooms, a flex/efficiency living space with wet bar and mini frig - perfect for guests or rental income. With its exceptional location, premium finishes, and thoughtful design, this home is a rare gem you won’t want to miss! Please see the attached supplements and request a link from us for additional photos to review. Welcome home!
- Type:
- Townhouse
- Sq.Ft.:
- 1,955
- Status:
- NEW LISTING
- Beds:
- 4
- Lot size:
- 0.02 Acres
- Year built:
- 2024
- Baths:
- 4.00
- MLS#:
- 8979616
- Subdivision:
- Virginia Village
ADDITIONAL INFORMATION
Welcome to The Hub at Virginia Village, where modern living meets urban convenience. This vibrant community features a bocce ball court, over an acre of green space for your pup to enjoy, and is within walking distance of popular spots like Esters Neighborhood Pub, coffee shops, and more. Conveniently located near Cherry Creek, Wash Park, DU, Lowry, Yale Station, and DTC, this home offers the best of Denver living. This move-in ready home showcases the popular Oliver floorplan with sleek, modern design and the benefits of new construction. Highlights include electric vehicle and solar-ready wiring, large black-framed windows, quartz countertops, a video doorbell, a smart thermostat, and a comprehensive builder warranty program. The first floor features a spacious attached two-car garage and a private suite perfect for work, family, or wellness. The main floor offers an open layout with spacious living, kitchen, and dining areas leading to a large patio that is perfect for entertaining. A conveniently located powder bath adds extra functionality. On the upper level, you will find two guest bedrooms, a secondary full bath, and the luxurious primary suite complete with a walk-in closet, dual vanities, and a luxury shower. Stay organized with a walk-in pantry, attached two-car garage, and plenty of cabinet space throughout the home. Additional features include prewires for ceiling fans in the great room and all bedrooms, keypad entry, and a MyQ garage door opener. Ask about our limited-time incentives and make this stunning home yours today. Schedule your tour now.
$290,000
4940 E Donald 8 Ave Denver, CO 80222
- Type:
- Other
- Sq.Ft.:
- 1,128
- Status:
- NEW LISTING
- Beds:
- 2
- Lot size:
- 0.78 Acres
- Year built:
- 1963
- Baths:
- 2.00
- MLS#:
- 3974286
- Subdivision:
- Jefferson Apartment Homes
ADDITIONAL INFORMATION
**EARLY BIRD BLACK FRIDAY DEAL** SELLER OFFERING 1 YR, 1% RATE BUY DOWN TO LOWER YOUR PAYMENT! Coming Back to the Market w a FANTASTIC RE-SET ON THE PRICE! This Completely Renovated Penthouse Condo is Quite Possibly THE MOST AFFORDABLE 2 BD/2 BA Home in Denver w 2 Deeded Spaces in the Secured Community Garage! And Its BEAUTIFUL INSIDE! TOTALLY MOVE-IN READY! Move In Before Christmas! The Open Great Rm/Dining Rm is a Delight w New Mohawk Graphite Gray Reclaimed Wood-look HQ Laminate Flooring, New Double Pane Windows, LED Light Fixtures, Remote Controlled Brushed Nickel Ceiling Fan & Sherwin Williams Interior Paint Throughout. Allure Plush Attraction Gray HQ Carpet in Master & Secondary Bedrooms Both w New Double Pane Windows & New Ceiling Fans/Light Fixtures. IKEA Kitchen Cabinets Plus Stainless Steel Samsung Appliance Pkg, Cosmo Black Laminate Counters, LED Light Fixture, Storm Wash SS Dishwasher, SS 1.5 Cubic Over-the-Range Fingerprint Resistant Built In Microwave, 24.5 Cubic Foot Side-by-Side SS Refrigerator w Thru the Door Ice Dispenser & 5.0 Cu Ft SS Convection Range/Oven Unit. Bathrooms Completely Renovated w IKEA Upper & Lower Floating Cabinets & Double Sinks both Reinforced to the studs w 2/6 Wall Lumber, City Gray Porcelain Stone-look Tiles, Glacier Bay HE Dual Flush Toilets, New Fans, Fixtures & Paint. Brand New Electric Panel! AC Wall Unit & Built-In Wall Fans Located in Each Bedroom Conveniently deliver Community Heat on demand. HOA is Solid! HOA INCLUDES: HEAT, Water, Sewer, Free-Use New 2024 Washers/Dryers, Trash, Snow Removal, Storage Closet, Exterior Insurance/Maintenance Includes the Roof-NEW in 2020. HOA just Xeriscaped 90% of the front w Native Plants to help Reduce Maint Costs, Replaced to Code the Covered Balconies w Trex Decking & Beautiful New Railings, New Exterior Electric Door Locks, Newer Interior Hallway Carpet & Paint, New Interior Garage Paint, Private Park-Like Backyard w Assigned Patio Spaces. A SPECTACULAR DEAL - READY TO CLOSE!
- Type:
- Single Family
- Sq.Ft.:
- 1,224
- Status:
- NEW LISTING
- Beds:
- 3
- Lot size:
- 0.16 Acres
- Year built:
- 1953
- Baths:
- 2.00
- MLS#:
- IR1022611
- Subdivision:
- University Hills
ADDITIONAL INFORMATION
UBER COOL MODERN RANCH HOME RENO'D TO PERFECTION WITH $62K IN RECENT UPGRADES LOCATED IN UNIVERSITY HILLS. Close to shopping, restaurants, brew pubs and coffee shops. Trendy new lighting, designer paint and hardware. Open concept living but keeping the mid-century charm. The living area with stunning floor to ceiling windows, that overlooks the dining area making this a great space to host family gatherings. The kitchen with new stainless-steel appliances, new wood cabinets, wood floors, gorgeous quartz counters and backsplash. The full bathroom is totally remodeled with a new tub/shower, vanity, mirror, lighting, gorgeous tile. The 1/2 bath is also stunning with its new vanity, toilet, trendy tile floors, lighting and mirror. The bedrooms are all fresh and new with paint and wood floors, ample closet space, lots of natural light. The office is perfect for working from home or can be used as a flex space. The storage area just off the office could be used as the perfect workshop or arts and crafts room, it's up to you. The laundry area is conveniently located just off the kitchen area with lots of cabinets to use as additional storage. The spacious backyard with its covered patio with lots of room for a summer BBQ with friends, or just chillin after a long day. HVAC system (1yr), Roof and Gutters (5yrs), new kitchen appliances, new interior paint. This home is ready for you. There is nothing to do but move in and enjoy its thoughtful updates and desirable features, this remodeled ranch style gem is ready to welcome you home. Don't wait, this one won't last!
$690,000
3256 S Elm Street Denver, CO 80222
- Type:
- Single Family
- Sq.Ft.:
- 1,711
- Status:
- NEW LISTING
- Beds:
- 4
- Lot size:
- 0.17 Acres
- Year built:
- 1952
- Baths:
- 2.00
- MLS#:
- 7358466
- Subdivision:
- University Hills
ADDITIONAL INFORMATION
Welcome to your new home in a prime University Hills location. This beautiful 4 bed, 2 bathroom ranch style home was updated in 2022 and is sure to please. The heart of the home features an open kitchen and living space complete with quartz counter tops, an eat-in counter top, plenty of cabinet space, multiple sky lights, a perfectly designed area for a coffee bar and a wood burning fireplace. The private primary suite is located at the rear of the home and includes an ensuite full bathroom and large windows. The home also includes 3 additional spacious bedrooms, one of which having access to its own en-suite bathroom (¾). The 3 additional bedrooms create great flexibility for additional storage, office space(s) and guest rooms. The rear yard includes a covered patio, a shed and plenty of space for entertaining. With Denver’s new zoning updates there could be room for an ADU as well. Additonal updates to the home include new flooring, a new roof (2022), front and rear yard sprinkler systems, window coverings and a new rear sliding door. This home is located close to countless dining and shopping options as well as schools, parks and major transportation routes. This home speaks for itself and is ready for its new owner. Contact us now for your private tour.
- Type:
- Condo
- Sq.Ft.:
- 1,128
- Status:
- NEW LISTING
- Beds:
- 2
- Lot size:
- 0.78 Acres
- Year built:
- 1963
- Baths:
- 2.00
- MLS#:
- 3974286
- Subdivision:
- Jefferson Apartment Homes
ADDITIONAL INFORMATION
**EARLY BIRD BLACK FRIDAY DEAL** SELLER OFFERING 1 YR, 1% RATE BUY DOWN TO LOWER YOUR PAYMENT! Coming Back to the Market w a FANTASTIC RE-SET ON THE PRICE! This Completely Renovated Penthouse Condo is Quite Possibly THE MOST AFFORDABLE 2 BD/2 BA Home in Denver w 2 Deeded Spaces in the Secured Community Garage! And Its BEAUTIFUL INSIDE! TOTALLY MOVE-IN READY! Move In Before Christmas! The Open Great Rm/Dining Rm is a Delight w New Mohawk Graphite Gray Reclaimed Wood-look HQ Laminate Flooring, New Double Pane Windows, LED Light Fixtures, Remote Controlled Brushed Nickel Ceiling Fan & Sherwin Williams Interior Paint Throughout. Allure Plush Attraction Gray HQ Carpet in Master & Secondary Bedrooms Both w New Double Pane Windows & New Ceiling Fans/Light Fixtures. IKEA Kitchen Cabinets Plus Stainless Steel Samsung Appliance Pkg, Cosmo Black Laminate Counters, LED Light Fixture, Storm Wash SS Dishwasher, SS 1.5 Cubic Over-the-Range Fingerprint Resistant Built In Microwave, 24.5 Cubic Foot Side-by-Side SS Refrigerator w Thru the Door Ice Dispenser & 5.0 Cu Ft SS Convection Range/Oven Unit. Bathrooms Completely Renovated w IKEA Upper & Lower Floating Cabinets & Double Sinks both Reinforced to the studs w 2/6 Wall Lumber, City Gray Porcelain Stone-look Tiles, Glacier Bay HE Dual Flush Toilets, New Fans, Fixtures & Paint. Brand New Electric Panel! AC Wall Unit & Built-In Wall Fans Located in Each Bedroom Conveniently deliver Community Heat on demand. HOA is Solid! HOA INCLUDES: HEAT, Water, Sewer, Free-Use New 2024 Washers/Dryers, Trash, Snow Removal, Storage Closet, Exterior Insurance/Maintenance Includes the Roof-NEW in 2020. HOA just Xeriscaped 90% of the front w Native Plants to help Reduce Maint Costs, Replaced to Code the Covered Balconies w Trex Decking & Beautiful New Railings, New Exterior Electric Door Locks, Newer Interior Hallway Carpet & Paint, New Interior Garage Paint, Private Park-Like Backyard w Assigned Patio Spaces. A SPECTACULAR DEAL - READY TO CLOSE!
- Type:
- Single Family
- Sq.Ft.:
- 1,423
- Status:
- Active
- Beds:
- 2
- Lot size:
- 0.18 Acres
- Year built:
- 1953
- Baths:
- 2.00
- MLS#:
- 9382635
- Subdivision:
- University Hills
ADDITIONAL INFORMATION
Professional pictures are coming soon! Welcome to this charming ranch home that has been thoughtfully extended to offer even more space and comfort in University Hills! Boasting two spacious bedrooms and one and a half bathrooms, this home is the perfect blend of cozy living and modern convenience. The highlight of the home is the versatile bonus room, ideal for an office or a playroom. The open and airy family room invites you to relax and unwind, featuring seamless access to the private backyard, where you can enjoy outdoor living in peace and privacy. This home is a true gem, offering a perfect balance of functional space for easy living. The home is 2 minutes away from the Wellshire Golf Course and convenient access to I-25, the Yale Light Rail, Downtown Denver and DTC. Don't miss a walking distance to the Happy Canyon Shopping Center which includes restaurants and coffee shops.
$625,000
1360 S Forest Way Denver, CO 80222
- Type:
- Single Family
- Sq.Ft.:
- 853
- Status:
- Active
- Beds:
- 3
- Lot size:
- 0.16 Acres
- Year built:
- 1951
- Baths:
- 2.00
- MLS#:
- 1842052
- Subdivision:
- Virginia Village Filing 1
ADDITIONAL INFORMATION
New, New, New! This Virginia Village ranch home has been updated from the studs in. Everything is brand new…roof, windows, gutters, plumbing, and electrical. All new cabinets, quartz countertops, and appliances. All new LED lighting, all new bathrooms, new doors and floors! Oversized garage and second drive for carport or expansion. Gorgeous yard and large utility shed. No HOA fee’s and excellent location!
- Type:
- Single Family
- Sq.Ft.:
- 1,282
- Status:
- Active
- Beds:
- 3
- Lot size:
- 0.16 Acres
- Year built:
- 1955
- Baths:
- 1.00
- MLS#:
- 9996376
- Subdivision:
- Virginia Village
ADDITIONAL INFORMATION
Prime mid-century mod renovation / fix-and-flip opportunity in the heart of Virginia Village! This property is full of possibility with strong bones and the allure of mid-century architecture. The open floor plan and unique vintage details make the potential for a spectacular remodel endless. Investors, DIY enthusiasts, and designers- you will love this home’s potential. Don’t miss your chance to breathe new life into a classic!
- Type:
- Condo
- Sq.Ft.:
- 553
- Status:
- Active
- Beds:
- 1
- Year built:
- 1977
- Baths:
- 1.00
- MLS#:
- 9323269
- Subdivision:
- Jasmine Condos
ADDITIONAL INFORMATION
Welcome to this beautifully updated condo in a prime Denver location! Recently upgraded with stylish Luxury Vinyl Plank flooring and tile flooring in October 2024, this home offers a spacious open floor plan where the living room, dining area, and kitchen blend seamlessly, perfect for both relaxing and entertaining. The bright bedroom features a private balcony and convenient en-suite bathroom access, providing a comfortable retreat. Enjoy low-maintenance living, as the HOA covers heat, water, sewer, and trash, while the community offers a seasonal outdoor pool and lush green spaces. With a reserved parking spot directly in front of the building and easy access to shopping, dining, and major highways, this condo truly combines convenience with charm in the heart of Denver!
- Type:
- Single Family
- Sq.Ft.:
- 2,206
- Status:
- Active
- Beds:
- 4
- Lot size:
- 0.16 Acres
- Year built:
- 1954
- Baths:
- 2.00
- MLS#:
- 1677965
- Subdivision:
- Virginia Village
ADDITIONAL INFORMATION
Welcome to this charming ranch-style home, nestled on a quiet street. Step inside to discover beautiful hardwood floors that flow throughout, enhancing the warm and inviting atmosphere. The living room opens to the dining room, offering an abundance of natural light—making it a delightful space for gathering. The kitchen is thoughtfully designed with ample storage. This home features four bedrooms and two baths. In the basement, you’ll find a large family room, an additional bathroom, a bedroom, and a walk-in storage room adjacent to another storage space. Outside, enjoy a beautifully landscaped yard, perfect for relaxation or entertaining, with a gas fireplace and a fully fenced backyard for privacy. The two-car garage provides convenience and extra storage space, ensuring everything has its place. Additional upgrades include a newer washer and dryer (2020), water heater (2020), and refrigerator (2019). Located just a few blocks from restaurants and shops, and near the DTC area, DU, I-25, and I-225, this lovely ranch home combines comfort, space, and charm—ready for you to move in and make lasting memories!
- Type:
- Single Family
- Sq.Ft.:
- 2,294
- Status:
- Active
- Beds:
- 4
- Lot size:
- 0.2 Acres
- Year built:
- 1960
- Baths:
- 2.00
- MLS#:
- 1640367
- Subdivision:
- Holly Hills
ADDITIONAL INFORMATION
BRING OFFERS!!! Incredible Denver location, but in Unincorporated Arapahoe County where AIRBNB is currently allowed (buyer to verify) . CHERRY CREEK HIGH SCHOOL! 4 bedroom ranch style home walkable to the Yale RTD light rail station! Incredible location in unincorporated Arapahoe County. 1 car attached garage. Cul de sac. Open layout dining, kitchen and living room, expanding your living space with a gorgeous sunroom!! Huge space for everyone to relax and enjoy a quiet reading nook, or office space. 3 bedrooms on the main level, with 2 full bathrooms. Hardwood flooring on the main level! FINISHED basement!! Huge bonus room and a 4th bedroom!! Easy access to I25, 285-Hampden to get up to the mountains on the weekends! Colorado Athletic Club, Chuze Fitness, Bagel Deli, Wellshire Golf Course, Minutes to the Denver Tech Center, hop on the light rail for Broncos, Avalanche and Nuggets games and enjoy Downtown Denver! Cherry Creek Reservoir and State Park, Cherry Creek Shopping, and more! Enjoy the renowned Highline Canal trail right at your front door!!
$549,900
4737 E Iliff Avenue Denver, CO 80222
- Type:
- Townhouse
- Sq.Ft.:
- 1,679
- Status:
- Active
- Beds:
- 2
- Year built:
- 2018
- Baths:
- 3.00
- MLS#:
- 4188791
- Subdivision:
- Warrens University Heights
ADDITIONAL INFORMATION
Welcome to 4737 E Iliff Ave, a beautifully updated home located in Denver. NO HOA! This charming residence features 2 primary suites upstairs, each with its own En-suite bathroom, offering privacy and comfort. The upper level showcases an open-concept layout, seamlessly connecting the inviting living area to the dining space and a modern kitchen. Large windows fill the home with natural light, enhancing the welcoming atmosphere. The kitchen is a chef's dream, equipped with stainless steel appliance, quartz countertops. Step outside to discover the front fenced-in patio, ideal for enjoying your morning coffee or hosting outdoor gatherings. The property also includes a 2-car garage, providing ample storage and convenience. This home offers the perfect blend of urban living and suburban charm. With easy access to I-25, commuting to downtown Denver and beyond is effortless. PER THE FREDDIE MAC FIRST LOOK INITIATIVE, ONLY OWNER OCCUPANT BUYERS WILL BE CONSIDERED WITHIN THE FIRST 30 DAYS.
- Type:
- Condo
- Sq.Ft.:
- 1,128
- Status:
- Active
- Beds:
- 2
- Year built:
- 1963
- Baths:
- 2.00
- MLS#:
- 3860248
- Subdivision:
- Jefferson Condos
ADDITIONAL INFORMATION
Welcome to your newly remodeled 2 bedroom, 2 bath, 1,128 square foot condo in southeast Denver. This gorgeous home has been carefully crafted and completely remodeled with no expenses spared with fine finishes typically found in only the finest and most luxurious homes. This spacious 2nd level unit will amaze you with tall ceilings and living space that is flooded with natural light through new double pane windows. This true open concept will welcome you and your eyes will immediately be drawn to the sparkling true gourmet kitchen that looks like something out of a home designer magazine featuring white cabinets, Quartz counters, stainless steel appliances, custom tile backsplash, elegant lighting and high end water filter. The kitchen opens to the dining area that is perfect for everyday meals or formal gatherings. This incredible floor plan offers a private primary bedroom where you can relax and enjoy the completely remodeled spa-like ensuite. Here you will find a large vanity, decorative LED mirror, extended walk-in shower with custom tile accents and a huge walk-in closet. The second bedroom has a large closet and access to a remodeled bathroom with designer finishes similar to that of the primary bathroom. This unit also includes 2 deeded parking spaces in the secured underground parking garage and 5' x 8' storage unit for all your camping, hiking and ski or snowboard gear. Conveniently located near the High Line Canal Trail, 2 miles from Denver University, easy access to I-25, Yale Station Light Rail, and centrally located between Denver, DTC, and DIA. Call to schedule your private showing today!
$739,950
3254 S Holly Street Denver, CO 80222
- Type:
- Single Family
- Sq.Ft.:
- 2,276
- Status:
- Active
- Beds:
- 4
- Lot size:
- 0.15 Acres
- Year built:
- 1953
- Baths:
- 3.00
- MLS#:
- 3177664
- Subdivision:
- University Hills
ADDITIONAL INFORMATION
Modern charm meets timeless elegance at 3254 S Holly St, a beautifully renovated 4-bedroom, 3-bathroom single-family home in Denver’s coveted University Hills neighborhood. This stunning property boasts 2,432 square feet of meticulously designed living space, including a fully finished basement, blending contemporary updates with classic style. The open-concept living and dining areas are bathed in natural light from oversized windows, creating a seamless flow for entertaining and relaxation. The home also boasts newly installed A/C. The chef’s kitchen is a standout, featuring sleek white cabinetry, quartz countertops, a chic subway tile backsplash, and stainless steel appliances, combining beauty with functionality. The spacious primary suite offers a spa-like ensuite with modern finishes, while three additional bedrooms provide flexibility for family, guests, or a home office. Two more beautifully updated bathrooms enhance the convenience and style of this home. The fully finished basement adds valuable living space, perfect for a media room, home gym, or play area, with two conforming bedrooms for extra versatility. Outside, enjoy the large, landscaped backyard with full sprinkler system and a covered patio, ideal for dining or relaxing in Colorado’s beautiful weather. Situated in University Hills, this home is just minutes from parks, trails, top-rated schools, and vibrant shopping and dining options, with easy access to I-25 for a quick commute to downtown Denver and the Tech Center.
- Type:
- Townhouse
- Sq.Ft.:
- 1,104
- Status:
- Active
- Beds:
- 3
- Lot size:
- 0.02 Acres
- Year built:
- 2024
- Baths:
- 3.00
- MLS#:
- 8397278
- Subdivision:
- University Hills
ADDITIONAL INFORMATION
This residence boasts sleek contemporary design that pairs quality construction with thoughtful touches, style and functionality. Enjoy attached one-car garages, ensuite bedrooms, hardy board cement siding, semi-finished attics and glass-wrapped balconies perfect for a bbq grill. Select units even feature grass yards for pets and epoxy coated garage floors. Three distinct designer finish color packages to choose from. From hand-troweled walls to trendy tiles, quartz countertops, high end vinyl flooring, and designer lighting, every detail speaks to quality craftsmanship and timeless elegance. High speed fiber internet ensures modern convenience for entertainment and working from home. The feel of luxury extends throughout the spacious interior. The open main level seamlessly connects the kitchen, living, and dining areas. The primary master suite offers a private oasis with a generous, walk-in closet and double vanity bathroom. The secondary bedroom with an adjoining bathroom provides flexibility for guests or family members. Need a home office or additional living space? The ground-level bedroom or flex space offers endless possibilities. Forget about HOA fees and complicated agreements – at The Iliff Collection, simplicity reigns. With a small monthly property management fee and a party wall agreement, you can have hassle-free living without sacrificing peace of mind. But the perks don't stop there. Energy-efficient Samsung smart appliances come standard. With the newest park in Denver just a few blocks away coming soon, easy access to the light rail/highway; entertainment and recreation are always within reach. Whether you're headed downtown for a game, out to DTC for work or exploring biking trails along the Highline Canal, adventure awaits just beyond your doorstep. Immediate move-in available.
- Type:
- Condo
- Sq.Ft.:
- 752
- Status:
- Active
- Beds:
- 1
- Lot size:
- 0.02 Acres
- Year built:
- 1974
- Baths:
- 1.00
- MLS#:
- 7087869
- Subdivision:
- Hampden Hts W-0671
ADDITIONAL INFORMATION
Fantastic mountain views and great location make this home highly desirable in Plaza De Monaco Towers! An open-concept floor plan creates a seamless transition between the dining and living rooms, boasting a spacious balcony with terrific views of the Rockies! The updated kitchen has granite counters and stainless steel appliances. An en-suite bedroom offers natural light and good space to relax. The dual-entry bathroom features a separate washroom for added flexibility. Residency in this building grants access to some very nice amenities such as: fitness center, indoor/outdoor pool and spa, a community room and a game room. The secure building features laundry facilities on each floor. Plenty of open parking and easy access to I-25 and the Yale Light Rail Station for residents easy access to all the shopping, dining and parks that SE Denver has to offer.
Andrea Conner, Colorado License # ER.100067447, Xome Inc., License #EC100044283, [email protected], 844-400-9663, 750 State Highway 121 Bypass, Suite 100, Lewisville, TX 75067

Listings courtesy of REcolorado as distributed by MLS GRID. Based on information submitted to the MLS GRID as of {{last updated}}. All data is obtained from various sources and may not have been verified by broker or MLS GRID. Supplied Open House Information is subject to change without notice. All information should be independently reviewed and verified for accuracy. Properties may or may not be listed by the office/agent presenting the information. Properties displayed may be listed or sold by various participants in the MLS. The content relating to real estate for sale in this Web site comes in part from the Internet Data eXchange (“IDX”) program of METROLIST, INC., DBA RECOLORADO® Real estate listings held by brokers other than this broker are marked with the IDX Logo. This information is being provided for the consumers’ personal, non-commercial use and may not be used for any other purpose. All information subject to change and should be independently verified. © 2024 METROLIST, INC., DBA RECOLORADO® – All Rights Reserved Click Here to view Full REcolorado Disclaimer
| Listing information is provided exclusively for consumers' personal, non-commercial use and may not be used for any purpose other than to identify prospective properties consumers may be interested in purchasing. Information source: Information and Real Estate Services, LLC. Provided for limited non-commercial use only under IRES Rules. © Copyright IRES |
