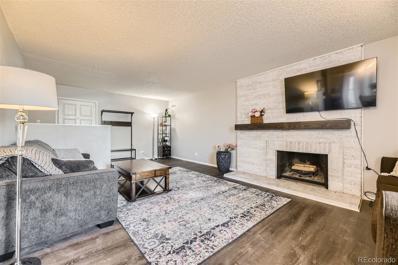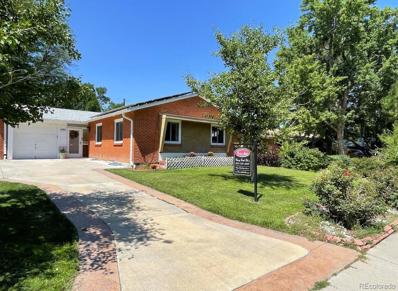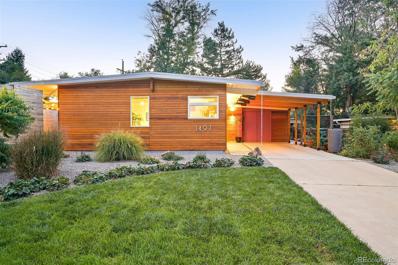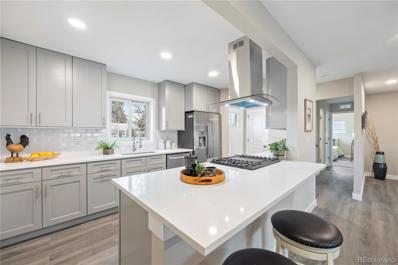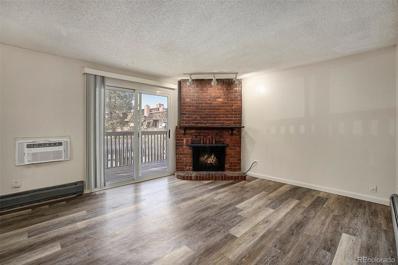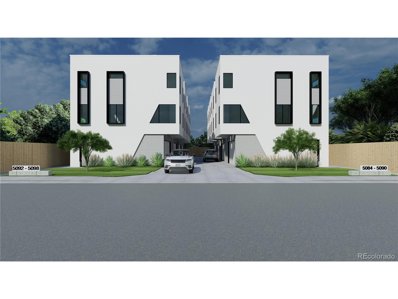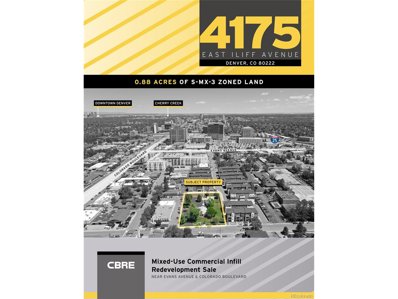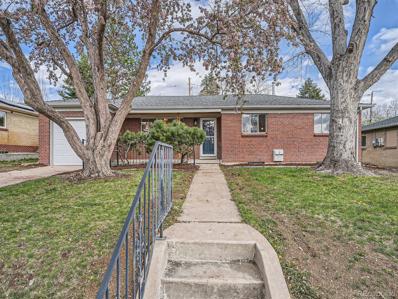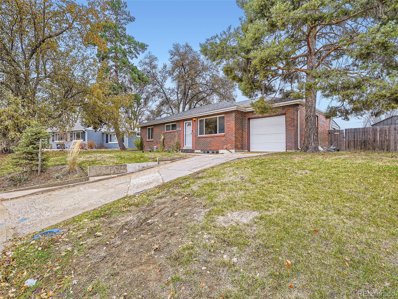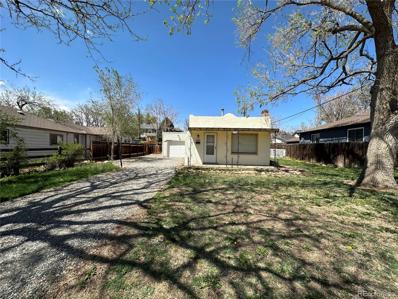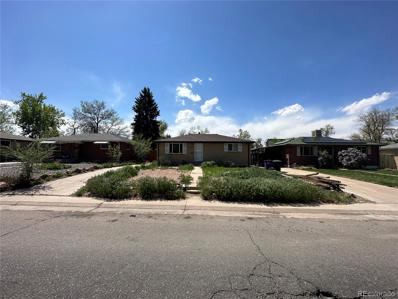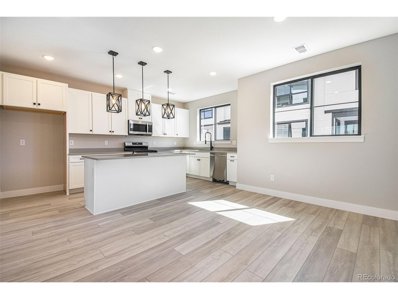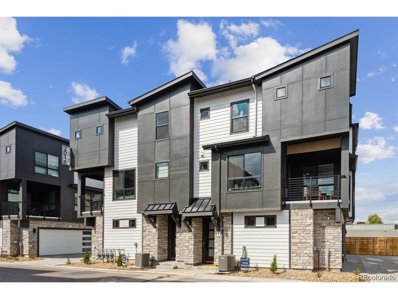Denver CO Homes for Rent
- Type:
- Condo
- Sq.Ft.:
- 1,061
- Status:
- Active
- Beds:
- 2
- Year built:
- 1970
- Baths:
- 2.00
- MLS#:
- 5036743
- Subdivision:
- Monaco Place
ADDITIONAL INFORMATION
PRICED TO SELL. This spacious 2 bd/ 2ba condo is close to everything yet feels a world apart. This 1061 sq ft unit is located on the second floor of a highly coveted 4 unit, 2 story building. Most have 3 stories with more units. There is no one above you here. Private and peaceful, situated in the center of the 9 acre complex away from busy streets, the park-like views from the balcony and living area provide a tranquil environment to enjoy the privacy of your own home. You are just steps away from the clubhouse, pool, your own deeded carport parking spot and ample guest parking. New LVP floors welcome you to a large living area with wood burning fireplace with distressed paint and custom Canadian pine mantle. Dining area is perfectly positioned to make socializing inside and out on the covered balcony a breeze. Walk-through kitchen has recently upgraded quartz countertops, a huge built-in pantry and lots of cookware storage. Both bathrooms have upgraded designer light fixtures, quartz sinks, brushed nickel hardware, newer toilets and wood-look porcelain tile floors. Guest bath has new shower tile and hardware. Unit has newer double pane windows and sliding glass door. All interior doors have been upgraded and replaced. Master bedroom is large with walk-in closet, en-suite bathroom and washer and dryer. Second bedroom would make a great home office and boasts a huge closet with custom barn doors. HOA fees fully cover central air, heat, water, trash, recycling, snow removal and landscaping. Additional amenities include a sauna, exercise room, rent-able meeting space, coin-op laundry and extra storage in Bldg #3373. Property has undergone recent major capital improvements. Walking distance to restaurants, groceries and gas stations, and a short bike ride to James Bible Park, the High Line Canal Trail and RTD Southmoor Station. With I-25 just minutes away, downtown Denver and DTC are right at your fingertips. Seller is Broker/Owner and motivated to sell.
- Type:
- Single Family
- Sq.Ft.:
- 1,149
- Status:
- Active
- Beds:
- 5
- Lot size:
- 0.18 Acres
- Year built:
- 1956
- Baths:
- 3.00
- MLS#:
- 9549481
- Subdivision:
- Virginia Village Filing 4
ADDITIONAL INFORMATION
Beautiful fully remodeled ranch priced to "SOLD AS-IS" - this home is a standout in the neighborhood! The open floor plan showcases newly finished hardwood floors, all Champion Windows through out the house including the stunning sun rooms. 3 bedrooms 2 bathrooms in the main level. The 4th/5th bedrooms in the basement, could equally be used as office as well. The home is equipped with a pay-off solar panels. Although tucked away on a tree-lined street, access to I-25, Cherry Creek and a plethora of restaurants and shops makes this one gorgeous home in a desirable and central Denver location.
$1,025,000
1497 S Fairfax Street Denver, CO 80222
- Type:
- Single Family
- Sq.Ft.:
- 1,677
- Status:
- Active
- Beds:
- 3
- Lot size:
- 0.16 Acres
- Year built:
- 1955
- Baths:
- 2.00
- MLS#:
- 8288995
- Subdivision:
- Krisana Park
ADDITIONAL INFORMATION
Stylishly remodeled, this Krisana Park gem is a showcase of mid-century modern design. Wrapped in custom stained cedar siding, a retro exterior invites entry into an open layout flanked by hardwood flooring and tongue-and-groove ceilings. A sleek kitchen beams w/ custom cabinetry by VoGo Cabinets of Denver and Negresco granite and white quartz countertops. Floor-to-ceiling windows and glass doors draw natural light into the living and dining areas. One of three bedrooms featuring sound-insulated interior walls, the primary offers a tranquil bath w/ an oversized walk-in shower. Crafted for comfort, the walls have been insulated w/ mineral wool insulation and Siga weather-resistive barrier. New high-efficiency windows and doors by Alpen High Performance Products and a recently replaced roof w/ insulation provide added durability. Upgrades include a 220V EV charger, new plumbing, electrical and HVAC including a Crane 98% high-efficiency furnace and a tankless on-demand hot water heater.
- Type:
- Single Family
- Sq.Ft.:
- 1,403
- Status:
- Active
- Beds:
- 3
- Lot size:
- 0.17 Acres
- Year built:
- 1952
- Baths:
- 2.00
- MLS#:
- 7809255
- Subdivision:
- University Hills
ADDITIONAL INFORMATION
Prime Starter Home - University Hills Gem with Income Potential! Step into an investment opportunity that doubles as a dream home! This charming, recently renovated 3-bedroom, 2-bathroom ranch is nestled in the heart of University Hills. Upgrades galore welcome you, including the luxurious brand-new kitchen, complete with state-of-the-art appliances, and the beautifully refurbished primary suite - a testament to flexible living spaces. Ideal for those who appreciate a quiet street mere minutes from I-25, this abode promises the convenience of city life without the sacrifice of suburban peace. Here’s what you can expect: Optimal Location: Quick access to major highways, shopping centers, and award-winning schools – everything a bustling family or a first-time investor could wish for. House Hacking Heaven: The clever primary suite conversion offers an income-generating angle that could offset your mortgage or fund future adventures. Turnkey Renovation: Revel in newness with a recent roof, flooring, paint, and appliances that ensure hassle-free living from day one. Priced to move, this gem is your golden ticket to a thriving neighborhood and savvy investment. Act fast and book your showing now to secure this haven for yourself. Whether you're looking for a home to grow into or a savvy start on the property ladder, opportunity is knocking. Don't let it pass you by - schedule your showing today!
- Type:
- Condo
- Sq.Ft.:
- 835
- Status:
- Active
- Beds:
- 2
- Year built:
- 1970
- Baths:
- 1.00
- MLS#:
- 4076299
- Subdivision:
- Goldsmith
ADDITIONAL INFORMATION
Cozy upper end unit condo is less than 2 blocks from the Highland Canal. It has updated flooring and window coverings and is ready for move-in! This unit has southern exposure on its entry and western exposure on the balcony. There is an AC unit in the main room and heat is included in the HOA fees. Great location! This unit is only 1.5 miles to the Yale Station light rail, 2 miles to the University of Denver (DU) campus, 10 minutes to the Denver Tech Center (DTC), and 13 minutes to Downtown. This unit comes with 1 covered parking spot, and there is ample street parking near this quiet complex. This is a great starter home or investment opportunity!
$749,000
5096 E Donald Ave Denver, CO 80222
- Type:
- Other
- Sq.Ft.:
- 1,690
- Status:
- Active
- Beds:
- 4
- Lot size:
- 0.3 Acres
- Year built:
- 2023
- Baths:
- 3.00
- MLS#:
- 3438028
- Subdivision:
- University Hills
ADDITIONAL INFORMATION
Exceptionally bright and brimming with contemporary influence, these residences showcase designer style and rich, modern finishes. The convenient floorplan welcomes residents with seamless access to a dedicated office space and generous storage. Continue upwards into an open-concept main floor grounded by hardwood and a 9' kitchen island. Whirlpool gas appliances, an in-pantry microwave and a built-in vent create a sleek finish in a kitchen that overlooks a spacious dining and living space. Given every unit's corner orientation, these residences glimmer with natural light, complemented by square LED flush lights. Each upper-level features three private bedroom escapes, including a primary haven with black frame mirrors, terrazzo tile and a linear drain. Retreat upward onto a coveted roof deck with snap and lock pavers - a personal oasis in one of Denver's most treasured locales. For additional outdoor connectivity, select residences feature generous yards ideal for quiet solitude. *Interior images are an example of past developer project unit finishes.
$3,300,000
4175 E Iliff Ave Denver, CO 80222
- Type:
- Land
- Sq.Ft.:
- n/a
- Status:
- Active
- Beds:
- n/a
- Lot size:
- 0.88 Acres
- Baths:
- MLS#:
- 4951044
- Subdivision:
- University Hills
ADDITIONAL INFORMATION
Explore the potential of this prime 0.88-acre site, strategically located just one block off S. Colorado Boulevard. Zoned S-MX-3 and boasting excellent zoning credentials, this property is a haven for multifamily developers seeking an ideal canvas for their projects. The surrounding area's development landscape is further enhanced by the City and County of Denver's purchase of a one-acre site nearby in 2018, earmarked for a community park. With retail amenities lining S. Colorado Boulevard, convenient access to RTD Light Rail/I-25, and the prestigious University of Denver in close proximity, we proudly present this unique offering at $3,300,000 - a compelling $86 per square foot. Benefit from a swift drive to key destinations, with just 8 minutes to Denver Tech Center, 15 minutes to Downtown Denver, and a mere 10 minutes to thriving Cherry Creek North. Don't miss the chance to invest in a strategically positioned property poised for multifamily development growth. Contact us to seize this unique offering and shape the future of this promising site.
- Type:
- Single Family
- Sq.Ft.:
- 2,162
- Status:
- Active
- Beds:
- 4
- Lot size:
- 0.16 Acres
- Year built:
- 1956
- Baths:
- 3.00
- MLS#:
- 5710048
- Subdivision:
- Virginia Village
ADDITIONAL INFORMATION
New Price! Incredible price for Turn-key Property! Move in Ready! This charming ranch-style brick home in the Virginia Village neighborhood offers a great opportunity for comfortable living with its convenient one-level layout, finished basement, ample backyard, and a prime location in Denver. This 4 bedroom 3 bathroom is nestled in a dynamic area of Denver, offering a blend of suburban tranquility and urban convenience. The property's value is evident, offering classic charm with modern upgrades and finishes. Open floor plan and expansive kitchen perfect for entertaining friends and family. Large Primary bedroom with remodeled bathroom. All 3 bathrooms have been upgraded and remodeled. New finished basement with conforming 4th bedroom. Highly sought after location in Virginia Village with Ash Grove Park entrance at the end of the street. Brand new landscaping, patio and sprinklers in backyard just in time for your Fall BBQ. New E rated Windows throughout the home. Electrical upgraded throughout home. The neighborhood scores reflect a walkable community with nearby transit options and decent bikeability to multiple parks and Cherry Creek Trail, making it an appealing choice for various lifestyles. Close proximity to a variety of shopping centers, including Cherry Creek Shopping Center, offering a range of retail stores, restaurants, and cafes. Offers will be presented as received. Please allow minimum 24 hour response time.
$650,000
2975 S Hudson St Denver, CO 80222
- Type:
- Other
- Sq.Ft.:
- 2,616
- Status:
- Active
- Beds:
- 5
- Lot size:
- 0.31 Acres
- Year built:
- 1955
- Baths:
- 2.00
- MLS#:
- 7238320
- Subdivision:
- Gaiser Holly Hills
ADDITIONAL INFORMATION
Introducing a captivating 5-bedroom, 2-bathroom ranch-style home nestled in the Holly Hills neighborhood. This residence boasts an open-concept kitchen adorned with elegant granite countertops and a convenient breakfast bar, making it the heart of the home. A spacious family room features an inviting electric fireplace, perfect for cozy gatherings. The living room is generously sized, offering ample light that dances through the windows, creating a warm and inviting atmosphere. With a partially finished basement offering versatility and ample storage, this property provides space for all your needs. Step outside onto the expansive wooden deck with a charming pergola, creating an idyllic space for outdoor entertaining or peaceful relaxation. Beyond the front door, enjoy easy access to I-25 for swift commutes and the nearby Yale light rail station for seamless transportation options. This home seamlessly combines comfort with thoughtful design, offering a haven for both daily living and special occasions. Don't miss the chance to call this gem your own! Click the Virtual Tour link to view the 3D walkthrough. NOTE: The seller is currently investing in necessary repairs to address foundation and basement issues. Rest assured, these essential improvements will be completed prior to the closing date.
- Type:
- Land
- Sq.Ft.:
- n/a
- Status:
- Active
- Beds:
- n/a
- Lot size:
- 0.24 Acres
- Baths:
- MLS#:
- 5310501
- Subdivision:
- University Hills
ADDITIONAL INFORMATION
Rare development opportunity in quiet neighborhood near the Yale light rail station. Here is your chance to own a .24-acre land parcel in the coveted University Hills neighborhood. This prime location offers the perfect canvas for your dream home, development project or possible up-zone for more density. With tree-lined streets and a fantastic location, this is an ideal blend of convenience and serenity. Property currently has a tennis court on it. Act now and make your vision a reality in one of Denver's most desirable areas. Don't miss out on this exceptional property!
- Type:
- Single Family
- Sq.Ft.:
- 695
- Status:
- Active
- Beds:
- 2
- Lot size:
- 0.19 Acres
- Year built:
- 1917
- Baths:
- 1.00
- MLS#:
- 2787660
- Subdivision:
- Cherry Creek Gardens
ADDITIONAL INFORMATION
This 2 bedroom and one bathroom ranch is on a huge lot. Great location.... Easy access to the highway with a short trip to downtown Denver or the Denver Tech Center. Enjoy mountain views as you stroll through these neighborhoods, close distance to Colorado Boulevard gives you access to all the restaurants and shops. Sold strictly "as is”, requires work. Distressed sale. Use caution when showing. For a faster response or if you have any questions, please email the Broker
- Type:
- Single Family
- Sq.Ft.:
- 1,586
- Status:
- Active
- Beds:
- 3
- Lot size:
- 0.2 Acres
- Year built:
- 1959
- Baths:
- 2.00
- MLS#:
- 2647735
- Subdivision:
- Virginia Village
ADDITIONAL INFORMATION
REFER TO LISTING AGENT FOR SCHEDULING, NO EXCEPTIONS* Investment property. Current rent $ 2750.00, lease expires 06/30/2024, will be month to month after that Charming Ranch-Style Home. Prime Central Location - Near parks, shopping, dining, Cherry Creek, and easy access to I-25. * Step inside to a spacious, open-concept living area, seamlessly connecting the living room and dining area. The backyard offers ample space for constructing a 2-car garage and provides a perfect play area for pets. The covered back patio ensures year-round enjoyment of the great outdoors, even on rainy days.
- Type:
- Other
- Sq.Ft.:
- 1,955
- Status:
- Active
- Beds:
- 4
- Lot size:
- 0.03 Acres
- Year built:
- 2023
- Baths:
- 4.00
- MLS#:
- 9630207
- Subdivision:
- The Hub at Virginia Village
ADDITIONAL INFORMATION
Photos are renderings of the models. Still time to pick your design finishes! Brand new townhome in Virginia Village, centrally located in the heart of Denver. The Oliver floor plan offers low maintenance living and features an 2-car garage with a Bedroom and bathroom on the ground floor, the 2nd floor offers open concept living including a well-appointed gourmet kitchen with a large granite island, stainless steel appliances and spacious pantry. On the thrid floor you will find the conveniently located laundry and Master Suite with an over-sized walk-in closet, large shower, and luxurious counter space with double sinks. Standard features include granite counters throughout, tile flooring in bathrooms and laundry, luxury vinyl plank flooring, a ceiling fan-prewire in all bedrooms, smart home tech package, keypad entry, and Honeywell thermostats.
- Type:
- Other
- Sq.Ft.:
- 1,315
- Status:
- Active
- Beds:
- 3
- Lot size:
- 0.03 Acres
- Year built:
- 2023
- Baths:
- 3.00
- MLS#:
- 5945640
- Subdivision:
- The Hub at Virgina Village
ADDITIONAL INFORMATION
NEW CONSTRUCTION, MOVE IN READY Main floor features 2 car garage and small mud room at entry. As you make your way upstairs you will be greeted by an open floorplan featuring an open concept design with the great room flowing into the kitchen and dining room. Beautiful espresso cabinets and granite counter tops are featured throughout the home. The 2nd floor also features a private covered patio right off the dining area. The upper level features the master suite with walk-in closet, two additional bedrooms, a full bath, laundry, and linen closet. Additional features include video doorbell, smart garage door opener, wifi enable thermostat, electric vehicle ready and solar prewire in the garage. Walkable to Esther's Neighborhood Pub and just a few mins drive to Cherry Creek, DTC, DU and more!
Andrea Conner, Colorado License # ER.100067447, Xome Inc., License #EC100044283, [email protected], 844-400-9663, 750 State Highway 121 Bypass, Suite 100, Lewisville, TX 75067

Listings courtesy of REcolorado as distributed by MLS GRID. Based on information submitted to the MLS GRID as of {{last updated}}. All data is obtained from various sources and may not have been verified by broker or MLS GRID. Supplied Open House Information is subject to change without notice. All information should be independently reviewed and verified for accuracy. Properties may or may not be listed by the office/agent presenting the information. Properties displayed may be listed or sold by various participants in the MLS. The content relating to real estate for sale in this Web site comes in part from the Internet Data eXchange (“IDX”) program of METROLIST, INC., DBA RECOLORADO® Real estate listings held by brokers other than this broker are marked with the IDX Logo. This information is being provided for the consumers’ personal, non-commercial use and may not be used for any other purpose. All information subject to change and should be independently verified. © 2024 METROLIST, INC., DBA RECOLORADO® – All Rights Reserved Click Here to view Full REcolorado Disclaimer
| Listing information is provided exclusively for consumers' personal, non-commercial use and may not be used for any purpose other than to identify prospective properties consumers may be interested in purchasing. Information source: Information and Real Estate Services, LLC. Provided for limited non-commercial use only under IRES Rules. © Copyright IRES |
Denver Real Estate
The median home value in Denver, CO is $576,000. This is higher than the county median home value of $531,900. The national median home value is $338,100. The average price of homes sold in Denver, CO is $576,000. Approximately 46.44% of Denver homes are owned, compared to 47.24% rented, while 6.33% are vacant. Denver real estate listings include condos, townhomes, and single family homes for sale. Commercial properties are also available. If you see a property you’re interested in, contact a Denver real estate agent to arrange a tour today!
Denver, Colorado 80222 has a population of 706,799. Denver 80222 is less family-centric than the surrounding county with 28.55% of the households containing married families with children. The county average for households married with children is 32.72%.
The median household income in Denver, Colorado 80222 is $78,177. The median household income for the surrounding county is $78,177 compared to the national median of $69,021. The median age of people living in Denver 80222 is 34.8 years.
Denver Weather
The average high temperature in July is 88.9 degrees, with an average low temperature in January of 17.9 degrees. The average rainfall is approximately 16.7 inches per year, with 60.2 inches of snow per year.
