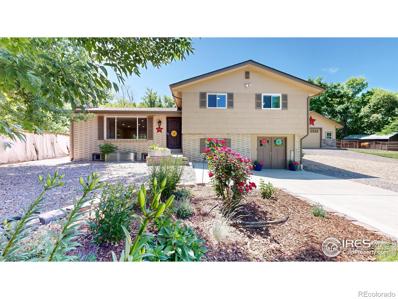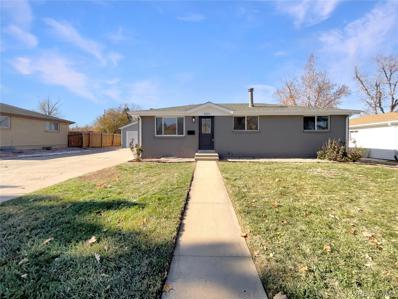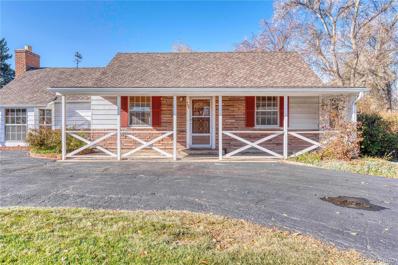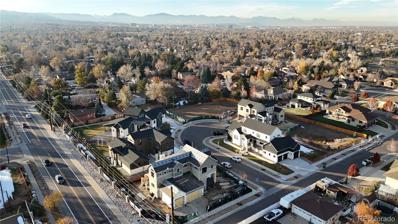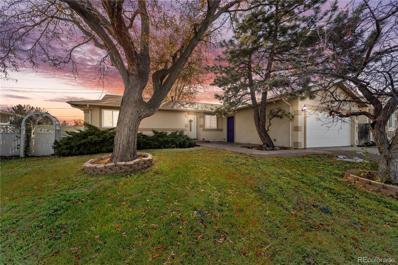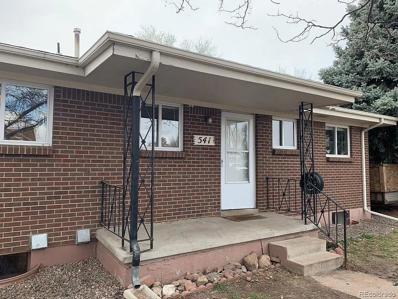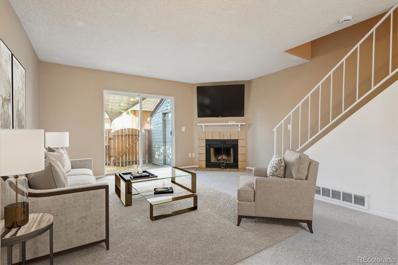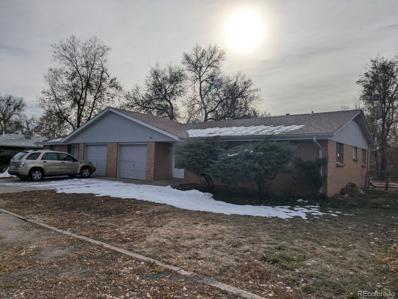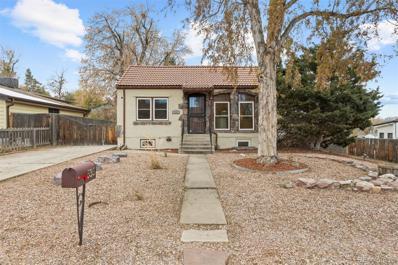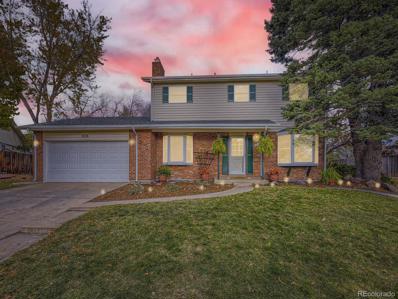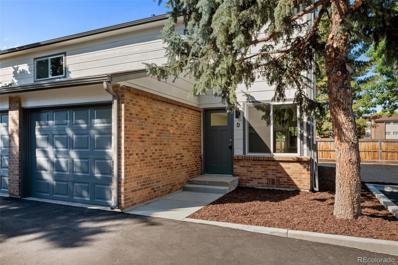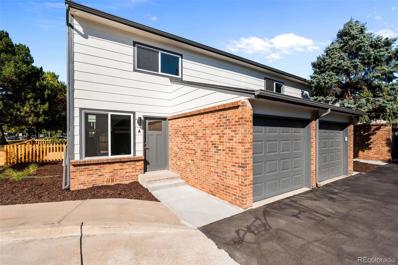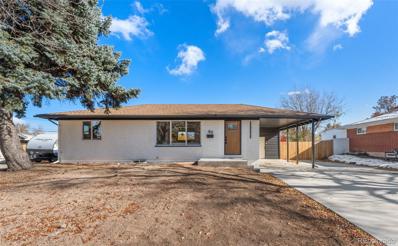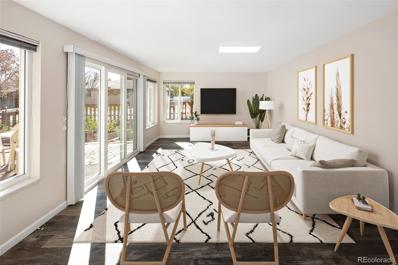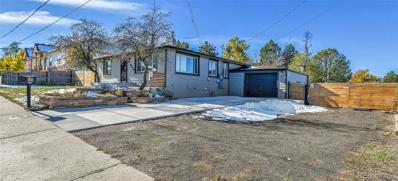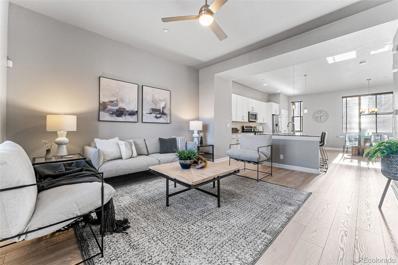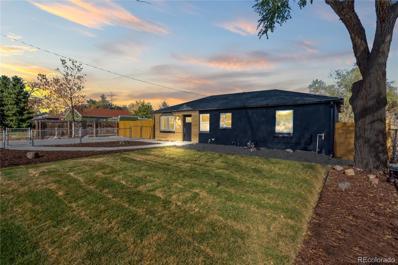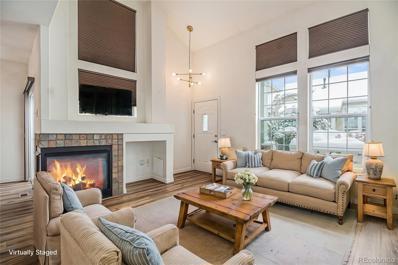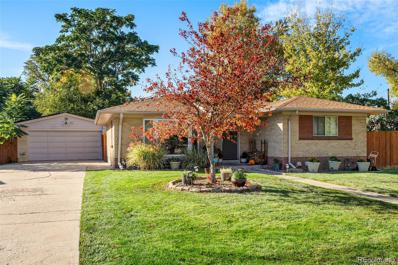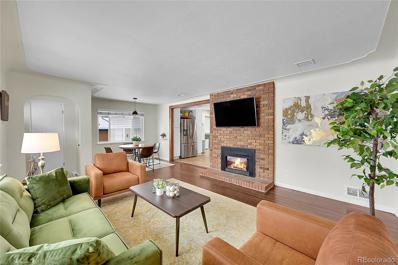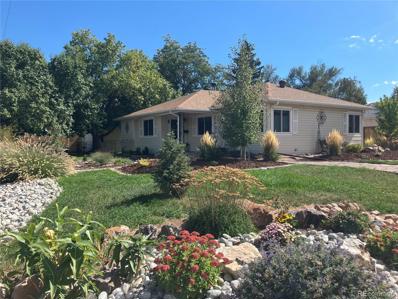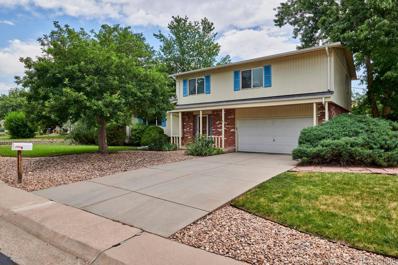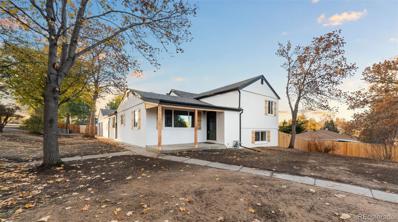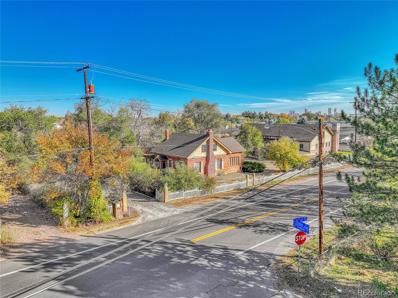Denver CO Homes for Rent
The median home value in Denver, CO is $561,000.
This is
lower than
the county median home value of $601,000.
The national median home value is $338,100.
The average price of homes sold in Denver, CO is $561,000.
Approximately 55.31% of homes in Denver, Colorado are owned,
compared to 39.92% rented, while
4.77% are vacant.
Denver real estate listings include condos, townhomes, and single family homes for sale.
Commercial properties are also available.
If you’re interested in one of these houses in Denver, Colorado, contact a Denver real estate agent to arrange a tour today!
$990,000
7722 W 1st Place Lakewood, CO 80226
- Type:
- Single Family
- Sq.Ft.:
- 2,454
- Status:
- NEW LISTING
- Beds:
- 4
- Lot size:
- 0.5 Acres
- Year built:
- 1963
- Baths:
- 3.00
- MLS#:
- IR1022848
- Subdivision:
- Sasnett Gardens
ADDITIONAL INFORMATION
his charming updated Lakewood home offers a warm and inviting living space with an open-concept design, hardwood floors, abundant natural light, and no HOA! Enjoy premium equestrian amenities without sacrificing the convenience of location. Centrally located, this property is less than 5 min from Belmar, 10 min to the light rail or riding trails, 15 min to Downtown, 20 min to Red Rocks, and an hour to world-class skiing. This horse-ready property consists of a large lot with the house and detached garage/barn. Mature trees surround this sanctuary from bustling city life making it the ideal escape. Inside, the updated kitchen features stainless steel appliances, granite countertops, and plenty of cabinet space. The open living room, office/craft space, and basement rec room offer plenty of space for life activities. The primary suite includes an en-suite bathroom for added privacy and convenience. The new central air, furnace, and water heater, along with the whole house attic fan, energy-efficient windows, and two cozy fireplaces, enhance the comfort, appeal, and peace of mind in this meticulous home. The oversized mudroom with room for all your coats, ski gear, horse care, and miscellaneous storage makes for a great space for all your Colorado layers. Step out to the expansive backyard and enjoy the ease of entertaining on the covered patio, satisfy your green thumb in the gardening space, or relax in the custom soaking pool. The well-maintained barn has space for your tack and feed while including automatic water, fans, and misting system. The separate hay shed reduces dust from the main barn and keeps the hay nice and dry. Separate lot available to purchase (170 Yukon), which is perfect for training and riding your horses in the spacious sand-filled outdoor arena or let your horses rest and graze in the adjoining green pasture. Come experience Colorado to the fullest!
Open House:
Thursday, 11/28 8:00-7:00PM
- Type:
- Single Family
- Sq.Ft.:
- 1,581
- Status:
- NEW LISTING
- Beds:
- 2
- Lot size:
- 0.31 Acres
- Year built:
- 1963
- Baths:
- 1.00
- MLS#:
- 3327930
- Subdivision:
- Bancroft Hills
ADDITIONAL INFORMATION
Seller may consider buyer concessions if made in an offer. Welcome to this stunning home, thoughtfully updated with a neutral paint scheme inside and out for a fresh, modern feel. The remodeled kitchen is a chef’s dream, featuring brand-new stainless steel appliances and an elegant accent backsplash. Hardwood floors have been refinished while a new roof offers peace of mind for years to come. The outdoor patio is perfect for enjoying your morning coffee or an evening glass of wine. This property strikes the perfect balance of style and practicality. Come see this beautiful home for yourself!
- Type:
- Single Family
- Sq.Ft.:
- 1,540
- Status:
- NEW LISTING
- Beds:
- 1
- Lot size:
- 0.48 Acres
- Year built:
- 1942
- Baths:
- 1.00
- MLS#:
- 4922716
- Subdivision:
- Green Mountain Heights
ADDITIONAL INFORMATION
Move in ready home on a very well maintained .48 acre lot with 4 car garage, 16x13 shed and ample parking for your RV. Ditch rights included to maintain the lush lawn and garden area. The homes interior has fresh paint. A new roof with heavy duty shingles and gutters were installed in 2017 on the house, garage, and shed. Enjoy the large 28'x28' new patio with a 11'x11' gazebo. Conveniently located 8 blocks from light rail or 15 minutes to downtown or the foothills. A real country feel in the city.
$1,890,000
8210 W Tennessee Court Lakewood, CO 80226
- Type:
- Single Family
- Sq.Ft.:
- 4,782
- Status:
- NEW LISTING
- Beds:
- 6
- Lot size:
- 0.29 Acres
- Year built:
- 2024
- Baths:
- 6.00
- MLS#:
- 7405547
- Subdivision:
- Belwood Homes
ADDITIONAL INFORMATION
Welcome to 8210 W Tennessee Ct, an exceptional opportunity to own one of the final homes available in the coveted Belwood Homes Development. This stunning property is set on a spacious lot of just over a quarter acre, offering a balance of privacy and luxury in one of the area’s most sought-after neighborhoods. Surrounded by beautiful homes, including several multi-million-dollar properties, this home is perfectly positioned to benefit from the prestige and allure of its location. Designed with a seamless open floor plan, the home features six bedrooms and six bathrooms, providing abundant space for comfortable living and effortless entertaining. The interiors showcase a harmonious blend of contemporary finishes and timeless design elements, creating a warm and sophisticated ambiance that will make you feel instantly at home. This home is a rare find, offering the perfect combination of modern elegance, community, and convenience. With its thoughtful design, prime location, and spacious lot, 8210 W Tennessee Ct is ready to become a cherished forever home for its future owner. Don’t miss the chance to be part of this exclusive development and all it has to offer.
Open House:
Saturday, 11/30 10:30-4:30PM
- Type:
- Single Family
- Sq.Ft.:
- 2,912
- Status:
- NEW LISTING
- Beds:
- 4
- Lot size:
- 0.19 Acres
- Year built:
- 1971
- Baths:
- 3.00
- MLS#:
- 9215909
- Subdivision:
- Villa West
ADDITIONAL INFORMATION
Exquisite Lakewood Gem: Space, Style, and Convenience. Discover this beautifully maintained 4-bedroom, 3-bathroom home in one of Lakewood’s most sought-after neighborhoods. Boasting 3,112 square feet of well-designed space, this property offers a rare combination of size, location, and thoughtful features. All with no HOA. Perfectly situated within walking distance of Belmar’s vibrant shopping and dining district and the natural beauty of Addenbrooke Park, this home also provides quick access to top-tier schools like Dennison K-8, IB Lakewood High School, and D’Evelyn High School. Whether heading to downtown Denver or the mountains, you’ll appreciate the unbeatable convenience. Step inside to find high-quality wood floors and elegant tile throughout, complemented by updated appliances for modern living. The expansive living room and cozy fireplace room invite relaxation, while the finished basement offers extensive storage and flexible space for work or play. Outside, enjoy a remarkably cared-for lot of over 8,000 square feet. A matching backyard shed and a rare outdoor clothesline add functionality, while the recently tested sprinkler system ensures the lush landscaping remains pristine. The attached two-car garage and easy backyard access enhance everyday convenience and protection for the things that matter. This home, lovingly occupied and cared for by its second owner, is an opportunity to own a standout property in a serene, low-crime neighborhood. Large yet welcoming, it offers the perfect setting for creating lasting memories.
- Type:
- Duplex
- Sq.Ft.:
- 3,700
- Status:
- NEW LISTING
- Beds:
- 8
- Lot size:
- 0.29 Acres
- Year built:
- 1955
- Baths:
- 4.00
- MLS#:
- 9839346
- Subdivision:
- Cloverdale
ADDITIONAL INFORMATION
541/543 side by side brick ranch-style duplex ft. boasts 8 total bedrooms and 4 total bathrooms with 4 plus off-street parking spaces, Great rent roles. Light and bright with lots of windows and open floor plans with large rooms. Newly finished hardwood floors and LVP flooring, newer paint, newer blinds, updated lighting (including ceiling fans), plumbing and hardware fixtures througout, Includes all appliances. Slab granite countertops. Tiled floors in kitchen and bathrooms. Updated systems througout the years. New sewer line (2019) New roof (2011). Spacious large privately fenced in backyards including a storage shed. Close to everything including schools, trails, parks, restaurants, bars, shopping, Belmar Shopping Center, Downtown Denver, Sloans Lake, major throughfares and highways plus much more!!!
- Type:
- Townhouse
- Sq.Ft.:
- 1,080
- Status:
- NEW LISTING
- Beds:
- 2
- Lot size:
- 0.01 Acres
- Year built:
- 1985
- Baths:
- 2.00
- MLS#:
- 4901370
- Subdivision:
- Clover Knoll
ADDITIONAL INFORMATION
Superb Price For This Updated Town Home In Move In Condition. Open Floor Plan With High Ceilings, Fenced Private Patio. Stackable Washer And Dryer Included Along With All Appliances, Two Parking Spaces, Storage Shed, New Electrical in 2021, Newer Sinks And Toilets. New Range And Dishwasher in 2023. Roof is 5 Years Old And Newer Building Paint. Located Close To All Amenities, And All The Summer Events At Belmar Plus The Shops And Restaurants At Belmar. Accessible To The Mountains And Downtown Denver With 6th Avenue And Light Rail.
$619,900
5780 W 5th Avenue Lakewood, CO 80226
- Type:
- Duplex
- Sq.Ft.:
- 3,306
- Status:
- NEW LISTING
- Beds:
- 5
- Lot size:
- 0.33 Acres
- Year built:
- 1965
- Baths:
- 2.00
- MLS#:
- 6435019
- Subdivision:
- Bennett & Shockley
ADDITIONAL INFORMATION
Hard to find 2 unit side-by-side duplex, City-Close, both units sold together at an incredible entry level price of $599,900*Oh, and it is LARGE*3,306 total footage!*QUIET block, with 2 - 1 car attached garages + 3 off-street parking each = 4 parking spots each side! Currently 2 beds, 1 bath up for each unit, & 1 non-conforming 3rd bedroom in 5780 (East) unit. East side (5780) has 3rd non-conforming bedroom, and you could easily do the same on 5790 (West) unit*Both have updated baths*excellent floorplans*BIG back yards for privacy*each unit can be rentals*or live in one unit & rent out the other unit = have tenant pay a big chunk of your mortgage*enormous upside to raise rents by way of 1 - simply charging more on the month-to-month tenant, and 2 - making slight improvements to the property. Hurry!
- Type:
- Single Family
- Sq.Ft.:
- 1,792
- Status:
- Active
- Beds:
- 4
- Lot size:
- 0.24 Acres
- Year built:
- 1940
- Baths:
- 2.00
- MLS#:
- 9002861
- Subdivision:
- Lakewood Gardens
ADDITIONAL INFORMATION
Welcome to a storybook stucco bungalow with Spanish-tile concrete roofing. This historic home features a bright open main floor plan combining kitchen, dining and living room which includes a natural wood-burning fireplace. Comprehensively remodeled in 2015 with additional updates in 2023-2024. Upgrades include new fixtures, natural wood blinds, carpet, and freshly refinished original hardwood floors. Upstairs features a primary bedroom alongside a full bath and another bedroom/office. The lower floor features a cozy family room and two more good-sized bedrooms with walk-in closets. The lower floor also contains a finished laundry area and ¾ bath with ample walk-in shower. The front yard is professionally xeriscaped for low maintenance efficiency. The real magic is in the enormous, secluded backyard that has a two-tiered lush grass lawn surrounded by large mature shade trees, shrubs and smaller fruit trees, along with a shady flagstone patio. The location is ideal - 5 minutes to up-and-coming Belmar, 10 minutes to downtown Denver and 10 minutes to the foothills with easy freeway access. The home also features a long driveway leading to a large 2-car detached garage on the north side as well as a second concrete parking area on the south side with room for boat/RV or additional guest parking. Come and see this truly charming and unique home while you can!
$850,000
824 S Nelson Way Lakewood, CO 80226
- Type:
- Single Family
- Sq.Ft.:
- 1,922
- Status:
- Active
- Beds:
- 5
- Lot size:
- 0.39 Acres
- Year built:
- 1969
- Baths:
- 3.00
- MLS#:
- 6416707
- Subdivision:
- Sun Valley
ADDITIONAL INFORMATION
Solid, Spacious Two-Story traditional home in the coveted Sun Valley neighborhood of Lakewood. Situated on a quiet cul-de-sac type street with mature trees, this 2,800+ square foot home boasts 5 bedrooms and 3 bathrooms with a finished basement. An oversized lot (one of only two in the neighborhood), wood floors, a two car attached garage, new tile and other thoughtful updates make this the perfect opportunity to own a turn key home with tons of LAND! Enjoy the privacy of the Master Bedroom with it's own en-suite bathroom. The bathrooms are updated and well appointed. The chef will love the large kitchen with tons of prep space and a breakfast nook for quick meals. Tons of natural light shine onto the beautiful wood floors in the living room, dining room and additional great room. Cozy up in your great room next to the gas fireplace on those cold Colorado days. Enjoy the convenience of a two car attached garage and a main floor laundry room. End the day grilling on an oversized deck off the dining room or enjoy a wood fire in the chimenea in the private fenced-in back yard. Shopping, parks and miles of trails and even lakes right down the street! Don't miss your opportunity to own a unique home with an oversized lot in red hot Lakewood while you still can!
- Type:
- Condo
- Sq.Ft.:
- 1,154
- Status:
- Active
- Beds:
- 2
- Lot size:
- 0.59 Acres
- Year built:
- 1985
- Baths:
- 2.00
- MLS#:
- 6707731
- Subdivision:
- Belmar Park
ADDITIONAL INFORMATION
Welcome to Dakota8! Seller is offering up to $8500 in seller concessions for a 2-1 rate buy-down for the first 4-units to go under contract. See supplements for more info. Situated in the heart of Lakewood, this newly remodeled 8 unit property offers residents the best of both worlds. Move in ready, this beautifully updated townhome offers a seamless blend of modern comfort and urban excitement in the highly desirable Belmar neighborhood, mere blocks from the serene Belmar Park. Unit D is an end unit with the largest backyard and 2 off-street parking spaces. (Photos are from the staged unit). This unit has all updated systems including HVAC, AC, radon and energy efficient kitchen appliances. The open floor plan on the main level creates a bright and inviting space, perfect for both daily living and entertaining, with large glass doors that lead to your private backyard—ideal for outdoor dining or relaxation. Upstairs, you'll find two spacious bedrooms, a full bathroom, and the added convenience of an in-unit laundry space situated between the bedrooms. THE HOA covers water, sewer, landscaping and snow removal making this an easy, livable, low maintenance experience for any homeowner! Just minutes away from the vibrant Belmar district, you'll enjoy a lively mix of shopping, dining, and entertainment options. From large retailers and unique boutiques to cozy cafes and trendy restaurants, everything you need is within walking distance. Seasonal events like outdoor concerts and holiday ice skating bring the community together, while nearby parks and green spaces provide a peaceful retreat. With easy access to public transportation and major highways, commuting to Denver or surrounding areas is a breeze. Whether you're looking for relaxation or a vibrant lifestyle, Dakota8 delivers it all. For more details, photos, and virtual tours, visit www.Dakota8.com
- Type:
- Condo
- Sq.Ft.:
- 1,154
- Status:
- Active
- Beds:
- 2
- Lot size:
- 0.59 Acres
- Year built:
- 1985
- Baths:
- 2.00
- MLS#:
- 3966940
- Subdivision:
- Belmar Park
ADDITIONAL INFORMATION
Welcome to Dakota8! Seller is offering up to $8500 in seller concessions for a 2-1 rate buy-down for the first 4-units to go under contract. See supplements for more info. Situated in the heart of Lakewood, this newly remodeled 8 unit property offers residents the best of both worlds. Move in ready, this beautifully updated townhome offers a seamless blend of modern comfort and urban excitement in the highly desirable Belmar neighborhood, mere blocks from the serene Belmar Park. Unit A is an end unit with a fully fenced large backyard. This unit has all updated systems including HVAC, AC, radon and energy efficient kitchen appliances. The open floor plan on the main level creates a bright and inviting space, perfect for both daily living and entertaining, with large glass doors that lead to your private backyard—ideal for outdoor dining or relaxation. Upstairs, you'll find two spacious bedrooms, a full bathroom, and the added convenience of an in-unit laundry space situated between the bedrooms. THE HOA covers water, sewer, landscaping and snow removal making this an easy, livable, low maintenance experience for any homeowner! Just minutes away from the vibrant Belmar district, you'll enjoy a lively mix of shopping, dining, and entertainment options. From large retailers and unique boutiques to cozy cafes and trendy restaurants, everything you need is within walking distance. Seasonal events like outdoor concerts and holiday ice skating bring the community together, while nearby parks and green spaces provide a peaceful retreat. With easy access to public transportation and major highways, commuting to Denver or surrounding areas is a breeze. Whether you're looking for relaxation or a vibrant lifestyle, Dakota8 delivers it all. For more details, photos, and virtual tours, visit www.Dakota8.com
$659,000
40 S Eaton Street Lakewood, CO 80226
- Type:
- Single Family
- Sq.Ft.:
- 1,950
- Status:
- Active
- Beds:
- 5
- Lot size:
- 0.23 Acres
- Year built:
- 1954
- Baths:
- 2.00
- MLS#:
- 4757556
- Subdivision:
- Lakewood Terrace
ADDITIONAL INFORMATION
Welcome to this beautifully remodeled five-bedroom, two-bath home in Lakewood! This spacious residence boasts an open floor plan with a brand-new kitchen featuring modern cabinets and plenty of counter space, perfect for entertaining. Both bathrooms have been tastefully updated, and the large front and backyards provide ample room for outdoor activities. A rare find, the oversized two-car garage is a mechanic’s dream, offering plenty of space for projects or storage. Don’t miss out on this incredible opportunity to own a move-in-ready home with room to grow and enjoy!
- Type:
- Single Family
- Sq.Ft.:
- 1,539
- Status:
- Active
- Beds:
- 2
- Lot size:
- 0.19 Acres
- Year built:
- 1972
- Baths:
- 2.00
- MLS#:
- 8361925
- Subdivision:
- Belmar
ADDITIONAL INFORMATION
*FRESH, GORGEOUS, AIRY & BRIGHT BELMAR BEAUTY!!!*Impeccably Maintained*Fab Home for Living/Working/Entertaining*Two Story Delightful Duplex that Lives Like More Than a Single Family Home*Natural Light Galore*High Ceilings*Great Low Maintenance & Professionally Landscaped Yard with Coy Pond, Sunsetter Sun Shade Awning w Remote, Raised Garden Beds & a Fun Wood Deck (192SF)*The 2 Car Garage/Workshop is a Dream!!*A Entertainers Paradise, Great for Chilling & Grilling with Plenty of Room for Friends and Family*Tons of Storage for Bikes & Outdoor Gear*NO HOA*Easy to Add a Main Floor 3rd Bedroom Easily & Maybe a 3rd Bathroom (You Can Add a Wall & Door, Open Up the Fireplace/Living Room to the Back Yard)*Brand New Front Door, A/C, Kitchen Hood*Attic & Crawlspace Professionally Insulated*Sewer Line Replaced (2018), Windows (2008), Furnace (2009), LVT Flooring (2020), Whirlpool Washer/Dryer (2016), Roof (2017), Water Heater (2016)*The Neighborhood Speaks Volumes: O’Kane Park (2 min, the park features basketball and tennis courts, a playground and picnic areas with barbecues.), Belmar Shopping & Restaurants (4 min, more than 80 shops/restaurants including Whole Foods, Nordstrom Rack, Target, so much more!), In-N-Out-Burger (5 min), Home Depot (2 min), Light Rail (10 min), Edgewater Public Market (12 min), Casa Bonita (10 min), Federal Light Rail Station (10 Min), Sloans Lake (14 min) are Just a Few of the Neighborhood Perks! This home is eligible for a $2,500 home credit :)
$689,000
305 S Carr Street Lakewood, CO 80226
- Type:
- Single Family
- Sq.Ft.:
- 1,761
- Status:
- Active
- Beds:
- 3
- Lot size:
- 0.31 Acres
- Year built:
- 1948
- Baths:
- 3.00
- MLS#:
- 2329783
- Subdivision:
- Foster Block
ADDITIONAL INFORMATION
Welcome to this beautifully updated home on .31 acres with a HUGE backyard. It is move-in ready. Recent updates include all new smart appliances, an upgraded electrical panel, an electric vehicle charging station in the garage, a new HVAC system, new paint, and flooring. Nothing has been spared in updating this home. This home has an open floor plan complete with a wood-burning fireplace. The living area, kitchen, and dining room flow endlessly into one another making entertaining a dream. There are also 2 main floor bedrooms. The finished basement has been designed as a separate living area with a bedroom, living area, kitchenette, and shared laundry. It is perfect as a mother-in-law suite or an income-producing addition to the main floor. The large backyard extends the home's living area with a covered porch and views of the mountains looking west. There is a fenced dog run within the fully fenced backyard. The fencing is also new. The gate opens wide enough to allow RV parking hidden from the street. There is also a shed in the backyard which has been used as a chicken coop. The front yard has 2 mature plum trees which produce plenty of fresh fruit for you to enjoy in the summer or you may preserve some for the rest of the year. This home is within walking distance to all the shops and restaurants at Belmar. It is also conveniently located across from Colorado Christian University and is perfect for students or visitors. Come and see this great home. Use it as you see fit - primary living with an income-producing opportunity, investment for parents wanting to buy a home for their student, or a home for your family.
- Type:
- Townhouse
- Sq.Ft.:
- 1,986
- Status:
- Active
- Beds:
- 3
- Year built:
- 2017
- Baths:
- 4.00
- MLS#:
- 8621821
- Subdivision:
- Belmar
ADDITIONAL INFORMATION
Discover this stunning three-story, townhome villa constructed by David Weekley Homes located in the Belmar neighborhood. Featuring brand-new kitchen cabinets, fresh new carpet on the stairway, and newly installed modern vinyl flooring throughout the dining room, living room, and office, this home is move-in ready and beautifully updated! It boasts a contemporary facade, expansive open layout, eco-friendly features, and an inviting ambiance. Delight in the sizable gourmet kitchen outfitted with NEW cabinets, granite countertops, and stainless steel appliances. A seamless flow leads you into the airy dining room and an open, freshly painted living area, perfect for entertaining. When it comes time to unwind, retire to the generous primary retreat with an ensuite bath featuring dual sinks. Nestled in a prime location with unbeatable convenience, you'll enjoy proximity to Whole Foods, Target, Best Buy, an array of major retailers, and a plethora of dining options. Welcome home! ***NEW PHOTOS WILL BE ENTERED MONDAY, 11/18***
$614,999
5745 W 3rd Avenue Lakewood, CO 80226
- Type:
- Single Family
- Sq.Ft.:
- 1,250
- Status:
- Active
- Beds:
- 4
- Lot size:
- 0.4 Acres
- Year built:
- 1948
- Baths:
- 2.00
- MLS#:
- 2041499
- Subdivision:
- Hedge
ADDITIONAL INFORMATION
**Captivating 4 Bed, 2 Bath the Hedge neighborhood of Lakewood with lots of open space.** As you pull up to this enchanting retreat, prepare to be captivated by the stunning wood accents adorning the front of the house, setting the stage for the beauty that lies within. Step inside this meticulously crafted 4 bed, 2 bath haven in Lakewood, where impeccable hardwood floors, and a cozy electric fireplace welcome you to relax and unwind. Fresh paint inside and out breathes new life into every corner, infusing the home with rejuvenation and charm. Entertain with ease in the kitchen, featuring dazzling quartz countertops, sleek shaker cabinets, and brand new stainless steel appliances that inspire culinary creativity. Whole house remodel with attention to detail. Egress window in basement bedroom invites natural light into the space, highlighting the exquisite attention to detail in every room. Enjoy your new AC, Furnace and tankless water heater. Step outside into your own private oasis, enclosed by an fence, perfect for hosting gatherings or simply basking in serenity. The front and back yard have fresh landscaping, new sod and sprinkler system. Convenient access to amenities ensures that everything you need is just moments away. Don't just imagine your dream home – experience it firsthand. Schedule your private showing today and discover the magic of Lakewood living.
- Type:
- Townhouse
- Sq.Ft.:
- 1,405
- Status:
- Active
- Beds:
- 2
- Lot size:
- 0.03 Acres
- Year built:
- 2002
- Baths:
- 3.00
- MLS#:
- 5140257
- Subdivision:
- Belmar Commons
ADDITIONAL INFORMATION
Discover this rare opportunity to own a stunning 2-bedroom, 3-bath townhome in the highly desirable Belmar Commons community. This impeccably maintained townhome is nestled within a serene, garden-like enclave, blending a quiet, well-kept neighborhood with easy urban access.The open-concept exudes warmth and elegance, featuring soaring ceilings, expansive double-pane windows, and a striking gas fireplace with tile surround and media built-ins. The well-appointed kitchen includes slab granite countertops, stainless steel appliances, ample cabinetry, breakfast bar and a convenient work space desk - ideal for both daily living and entertaining. Retreat to the impressive primary suite, which offers a spacious layout with a cathedral ceiling, dual closets, and a luxurious 5-piece en-suite bath. Luxury vinyl plank flooring, high-end light fixtures and custom window treatments flow throughout, creating a polished and welcoming atmosphere. Additional highlights include a large basement offering even more potential and a 2-car attached garage. Outside, enjoy two charming patios – perfect for soaking in the neighborhood ambiance. With an impressive walkability score, you’re just steps from the best of Belmar: from coffee shops and breakfast spots to fine dining, shopping, and entertainment. Plus, close proximity to parks, scenic walking and biking trails, playgrounds, and a library, this townhome offers an exceptional lifestyle just minutes from downtown Denver and the mountains make commuting or exploring the city a breeze.
- Type:
- Single Family
- Sq.Ft.:
- 2,112
- Status:
- Active
- Beds:
- 4
- Lot size:
- 0.21 Acres
- Year built:
- 1954
- Baths:
- 3.00
- MLS#:
- 8341866
- Subdivision:
- Meadowlark Hills
ADDITIONAL INFORMATION
Welcome home to this remodeled brick ranch home in such a great neighborhood that is just minutes to Bel Mar, downtown, Golden all all of the sports stadiums/venues! There are so many tasteful updates throughout, including new LVP flooring in the basement, an updated kitchen including stainless steel appliances, new cabinets, granite countertops, newer windows, new paint, newer roof, newer A/C and a brand new furnace. Upon entry, you will notice the hardwood floors beaming and lots of natural light with the large bay window in the front room. The cozy wood burning fireplace is also a highlight of the front of the home. The oversized detached garage is huge and has plenty of room for parking, projects, or storage. It also offers 220v electric for your electric car or for projects! There is a separate entrance in the back of the home that allows for a completely separate space as the basement also has a kitchenette. This home has two different living spaces, perfect for all sorts of living and family situations. You could even house hack by renting the basement out for long term or short term rentals! This is the perfect property and yard for entertaining, as there is a shed in the backyard that also has a bar attached to it, with full electrical! Fire up the projector and have movie nights, or have cocktails with friends and relax in the nice yard with large mature trees. There is an enclosed porch that her been renovated and is a great flex space! Both of the basement bedrooms have egress windows to make them fully conforming! The house also comes with solar panels. This one truly has it all. Come take a look today!
$679,900
80 Zephyr Street Lakewood, CO 80226
- Type:
- Single Family
- Sq.Ft.:
- 2,462
- Status:
- Active
- Beds:
- 3
- Lot size:
- 0.31 Acres
- Year built:
- 1950
- Baths:
- 2.00
- MLS#:
- 9020504
- Subdivision:
- West Alameda Heights
ADDITIONAL INFORMATION
Welcome to this charming ranch-style home in the heart of Lakewood, offering both warmth and functionality. This delightful property features three spacious bedrooms and two full bathrooms, covering 2,462 square feet on a generous 1/3-acre lot. Designed with an inviting layout, the home’s open concept is ideal for families or anyone seeking a cozy retreat. Upon entering, you're welcomed by an abundance of natural light and a warm living room with a beautiful brick gas fireplace and hardwood floors throughout the main level. The kitchen is a chef’s dream, featuring upgraded stainless steel appliances, granite countertops, and modern white cabinets that provide ample storage. It seamlessly connects to the dining and living areas, creating the perfect space for entertaining. Adjacent to the main living area, a sunroom with a wall of windows fills the space with sunlight and offers tranquil views of the oversized backyard. This space includes a charming brick wood-burning fireplace, ideal for cozying up during snowy winter nights. The finished basement offers additional living space, including an oversized family room, a bedroom currently serving as the primary suite, and a well-equipped laundry room with a utility sink, washer, dryer, and extra storage. The primary suite in the basement boasts two egress windows, dual closets, and an en-suite bathroom with dual sinks, heated floors, and a tile shower with a glass door. Step outside to the private backyard, where a large covered patio awaits, perfect for summer evenings. Recent upgrades include a newer furnace, AC, water heater, radon mitigation (2020), and pex plumbing. Located close to Bel Mar, public transportation, shops, and restaurants, with easy access to 6th Ave, downtown, and the mountains, this home offers not just a place to live but a lifestyle.
- Type:
- Single Family
- Sq.Ft.:
- 1,307
- Status:
- Active
- Beds:
- 3
- Lot size:
- 0.2 Acres
- Year built:
- 1953
- Baths:
- 1.00
- MLS#:
- 3791523
- Subdivision:
- Martindale
ADDITIONAL INFORMATION
Lovely single-family, ranch-style home in Lakewood! Located on a large corner lot, this home offers 3 Bedrooms and 1 Bathroom. Covered front porch welcomes you to hardwood floors and a spacious Living Room with a cozy wood-burning stove. There is additional bonus space off the living room, which would be great for a play room or in-home office. The eat-in Kitchen and Dining area are perfect for both casual and formal gatherings! A Laundry Room is off the kitchen, and offers additional shelving. Big fenced back yard with established landscaping and sprinkler system in both the front and back! Detached 2-car garage! Centrally located between downtown Denver and the ski resorts! Enjoy shopping and dining in nearby Belmar! Call now to schedule a showing!
- Type:
- Single Family
- Sq.Ft.:
- 1,969
- Status:
- Active
- Beds:
- 4
- Lot size:
- 0.17 Acres
- Year built:
- 1965
- Baths:
- 3.00
- MLS#:
- 9553842
- Subdivision:
- Alameda Homes
ADDITIONAL INFORMATION
Spacious tri-level with finished basement * Great location just one block to Addenbrooke Park * Light, bright & open floorplan with vaulted ceilings * Wood floors on main & upper levels * Newer tile at front & back entries * Updated quartz counters in the kitchen * Convenient island set up * Newer refrigerator * All appliances included plus washer & dryer * 4 bedrooms on upper level * Large primary bedroom with 3/4 bath & walk-in closet * Tile floor, skylight & vaulted ceiling in hall bath * Wood burning fireplace on lower level * New boiler in 2022 provides comfortable & efficient hot water baseboard heat * Whole house fan & 4 ceiling fans * Newer carpet in lower level & basement * Perfect home office set up in basement with plenty of electrical outlets * Lots of storage space in basement including workbench & built-in cabinets * New roof & gutters in 2017 * New exterior paint in 2020 * Energy efficient double pane vinyl windows, storm door & extra attic insulation * Covered & enclosed 3 season screen porch with skylights * Private back Deck * Sprinkler system * 2 car garage with workbench, cabinets shelving including opener & keypad * Close to Belmar shops & restaurants, Green Mountain trails and 6th Avenue for easy access to downtown & mountains.
$757,000
999 S Otis Street Lakewood, CO 80226
- Type:
- Single Family
- Sq.Ft.:
- 1,930
- Status:
- Active
- Beds:
- 3
- Lot size:
- 0.36 Acres
- Year built:
- 1953
- Baths:
- 3.00
- MLS#:
- 8462829
- Subdivision:
- Jefferson Gardens
ADDITIONAL INFORMATION
Discover this exceptional Lakewood home, designed to accommodate both modern comforts and rural charm! With three spacious bedrooms featuring walk-in closets, three bathrooms, and a master suite, this home balances style and function. The kitchen is beautifully equipped with double-tone cabinetry, quartz countertops, extra cabinetry, and ample pantry space. A bonus room with a cozy fireplace offers the perfect spot to relax or entertain. This property is uniquely suited for animal lovers, with allowances for cows, horses, sheep, goats, and other domestic farm animals, along with smaller pets, making it ideal for those seeking a different lifestyle. A rare gem – don’t let it pass you by!
$1,500,000
5475 W 1st Avenue Lakewood, CO 80226
ADDITIONAL INFORMATION
THIS LOT IS BEING SOLD WITH REDEVELOPMENT IN MIND. THE 1882 HOME STRUCTURE IS BEYOND ITS USABLE LIFE. LOT WILL NEED A ZONING VARIANCE AS IT IS CURRENTYLY RESIDENTIAL. PLEASE HAVE YOUR AGENT USE SHOWINGTIME FOR A RECORD OF YOUR VISIT. VIEWING THE INSIDE OF THE MAIN HOME IS ALLOWABLE BUT THE 2ND STORY IS NOT ACCESSABLE DUE TO TENANT OCCUPATION. GUEST HOUSE IS ALSO TENANT OCCUPIED ON A MONTH TO MONTH BUT IS NOT ACCESSABLE. CLOSING MUST BE AFTER NOVEMBER 30TH AND A PCOA MAY BE NEEDED FOR TENANT/SIBLING OF THE ESTATE.
- Type:
- Duplex
- Sq.Ft.:
- 3,716
- Status:
- Active
- Beds:
- 7
- Lot size:
- 0.3 Acres
- Year built:
- 1970
- Baths:
- 4.00
- MLS#:
- 8224827
- Subdivision:
- Belmar / Sun Valley Estates / Streeter
ADDITIONAL INFORMATION
This beautifully updated duplex is in a prime location. Concerts, open space, hiking, biking and shopping are right at your doorstep. Bordering Historic Park, ampitheatre and open space you're just blocks from Belmar shopping with Whole Foods, Target, movie theatre and restaurants galore. Thinking of house hacking, both units are tastefully upgraded should you decide to occupy one side and rent the other. Enjoy ample natural light which plays off the subtle neutral colors and new laminate flooring laid on the diagonal. The larger bi-level 4 bdrm home features an electric fireplace and large living up plus a generous family rm down. Each levels boasts 2 beds 1 bath up lending it to an ideal roommate layout. The 3 bdrm home has 2 bdrms with large closets on the main level and 1 large bdrm with egress in the bright, sunny bsmt. Both of the beautiful, bright full baths are updated and ready to spoil you. The homes have central garages which are the common wall for an excellent buffer between units. The large attached garages have ample ceiling eight are are drywalled. This is not your average duplex home, and coupled with the outstanding location, it should be on your must see list.
Andrea Conner, Colorado License # ER.100067447, Xome Inc., License #EC100044283, [email protected], 844-400-9663, 750 State Highway 121 Bypass, Suite 100, Lewisville, TX 75067

Listings courtesy of REcolorado as distributed by MLS GRID. Based on information submitted to the MLS GRID as of {{last updated}}. All data is obtained from various sources and may not have been verified by broker or MLS GRID. Supplied Open House Information is subject to change without notice. All information should be independently reviewed and verified for accuracy. Properties may or may not be listed by the office/agent presenting the information. Properties displayed may be listed or sold by various participants in the MLS. The content relating to real estate for sale in this Web site comes in part from the Internet Data eXchange (“IDX”) program of METROLIST, INC., DBA RECOLORADO® Real estate listings held by brokers other than this broker are marked with the IDX Logo. This information is being provided for the consumers’ personal, non-commercial use and may not be used for any other purpose. All information subject to change and should be independently verified. © 2024 METROLIST, INC., DBA RECOLORADO® – All Rights Reserved Click Here to view Full REcolorado Disclaimer
