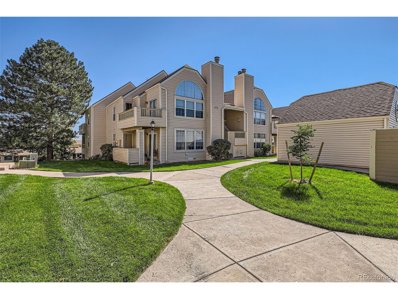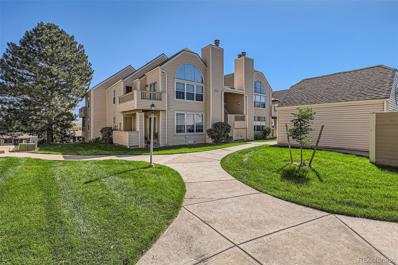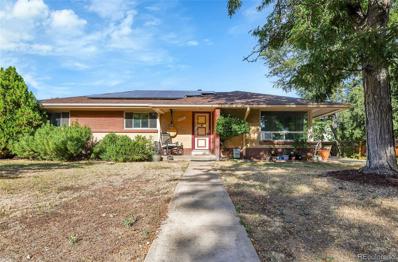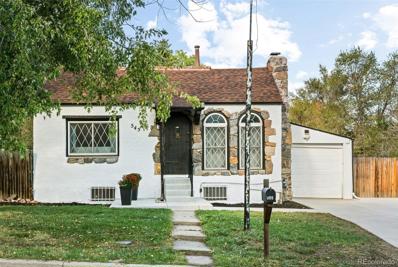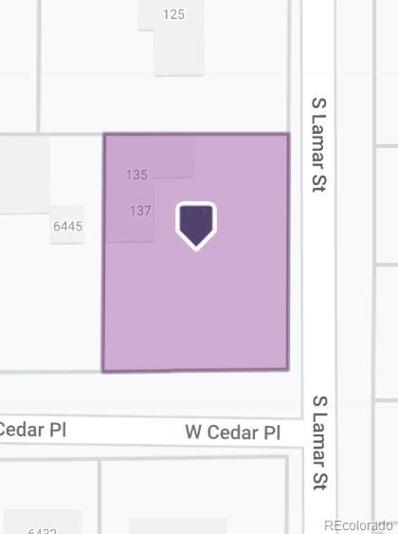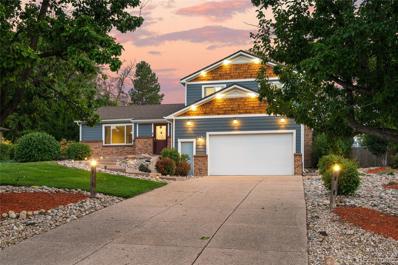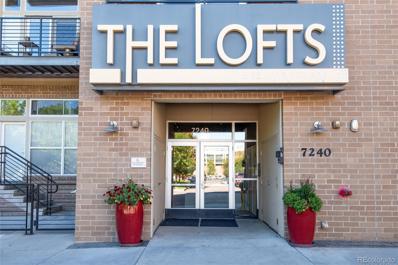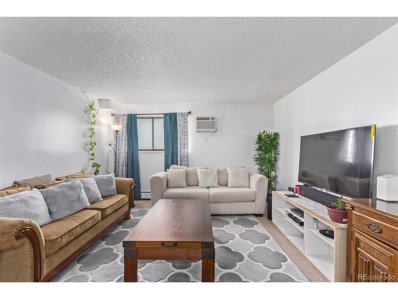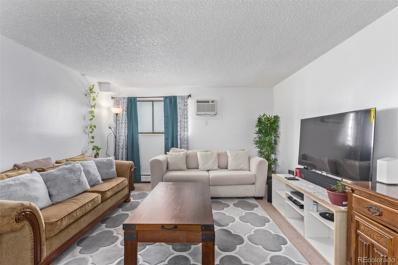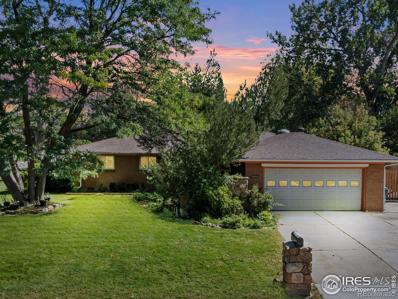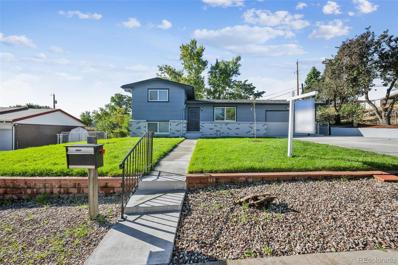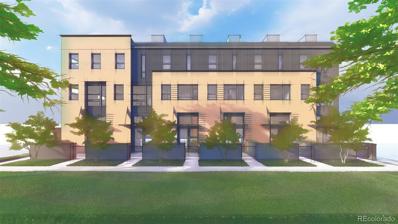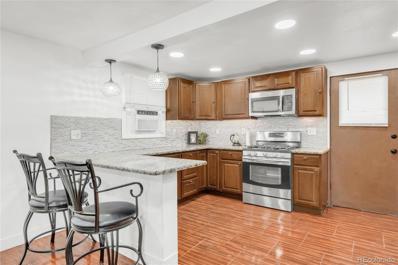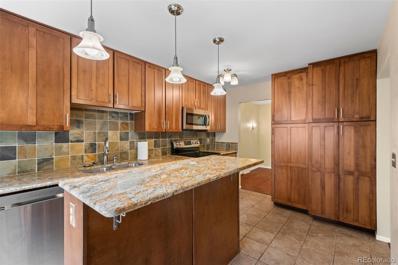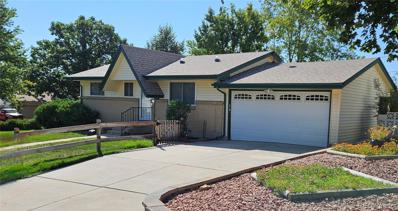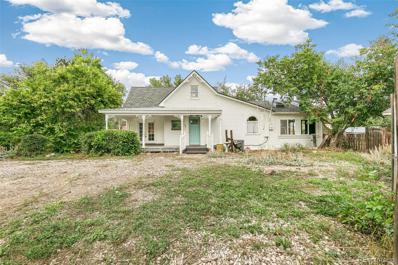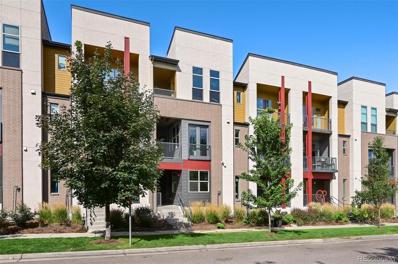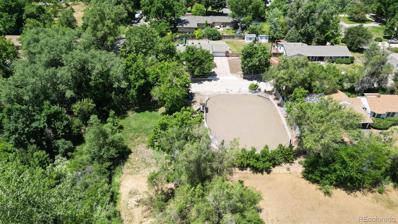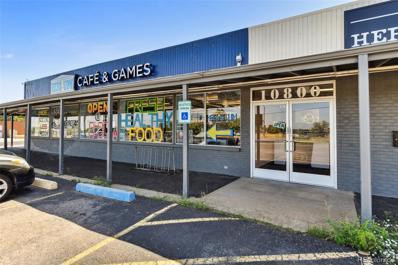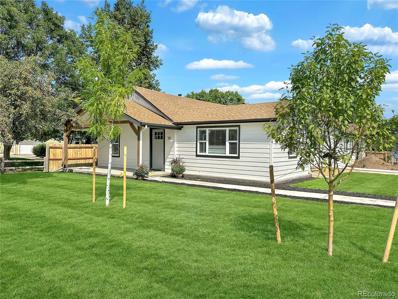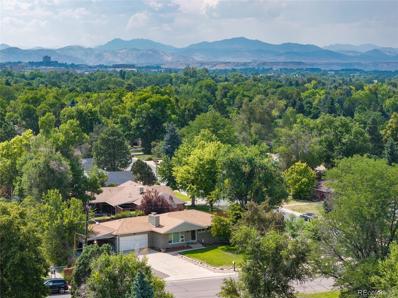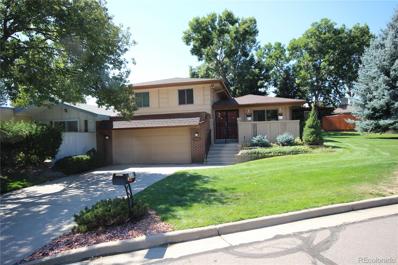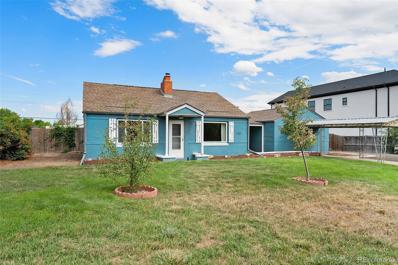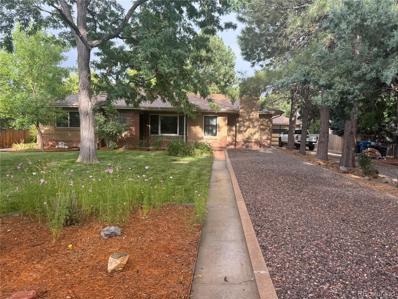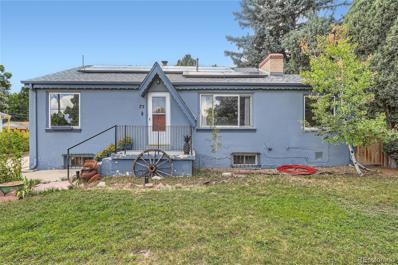Denver CO Homes for Rent
- Type:
- Other
- Sq.Ft.:
- 829
- Status:
- Active
- Beds:
- 2
- Year built:
- 1984
- Baths:
- 1.00
- MLS#:
- 8557749
- Subdivision:
- Sun Valley West
ADDITIONAL INFORMATION
Generous price improvement! Come see this this charming top floor end unit condo that combines the living, dining, and kitchen areas together. Vaulted ceilings, a fireplace & lots of natural lighting make this area cozy as well as welcoming for entertaining. The kitchen has ample cabinetry & boasts heated tile flooring as well as updated countertops. Enjoy your breakfast while sitting at the breakfast bar or while seated in the dining area overlooking the balcony with lovely views, updated sliding door, composite & additional storage. Both bedrooms offer ample space, and one features a walk-in closet. The connecting bathroom (has been updated) design provides convenience and functionality and is accessible from both bedrooms and the hallway. Primary bedroom has newer flooring. Condo comes with a detached assigned garage and a reserved parking spot. Community pool, playground &park. HOA includes community pool, water and sewer, trash removal, snow removal, and grounds maintenance. East access to public transportation, lots of shops, and eateries. Easy access to 6th Ave and Hwy 285 for access to downtown, DTC, Blackhawk or Central City for work.
- Type:
- Condo
- Sq.Ft.:
- 829
- Status:
- Active
- Beds:
- 2
- Year built:
- 1984
- Baths:
- 1.00
- MLS#:
- 8557749
- Subdivision:
- Sun Valley West
ADDITIONAL INFORMATION
Generous price improvement! Come see this this charming top floor end unit condo that combines the living, dining, and kitchen areas together. Vaulted ceilings, a fireplace & lots of natural lighting make this area cozy as well as welcoming for entertaining. The kitchen has ample cabinetry & boasts heated tile flooring as well as updated countertops. Enjoy your breakfast while sitting at the breakfast bar or while seated in the dining area overlooking the balcony with lovely views, updated sliding door, composite & additional storage. Both bedrooms offer ample space, and one features a walk-in closet. The connecting bathroom (has been updated) design provides convenience and functionality and is accessible from both bedrooms and the hallway. Primary bedroom has newer flooring. Condo comes with a detached assigned garage and a reserved parking spot. Community pool, playground &park. HOA includes community pool, water and sewer, trash removal, snow removal, and grounds maintenance. East access to public transportation, lots of shops, and eateries. Easy access to 6th Ave and Hwy 285 for access to downtown, DTC, Blackhawk or Central City for work.
$625,000
435 Cody Drive Lakewood, CO 80226
- Type:
- Single Family
- Sq.Ft.:
- 2,600
- Status:
- Active
- Beds:
- 5
- Lot size:
- 0.21 Acres
- Year built:
- 1955
- Baths:
- 2.00
- MLS#:
- 3935557
- Subdivision:
- Meadowlark Hills
ADDITIONAL INFORMATION
Welcome to this charming brick ranch, located in the desirable Meadlowlark Hills neighborhood. Featuring 3 bedrooms on the main floor, and an additional 2 non-conforming bedrooms in the fully finished basement, this home has space for your family, guests, and hobbies. The main floor boasts a beautiful front living room that retains it's MCM style with many small details including stunning cove ceilings. The living and dining rooms give way to a large kitchen, and a sunroom bathed in natural light. The basement is fully finished and ready to be utilized as a rec room, game room, yoga studio, craft room, or simply additional living space. The possibilities are endless with the large open space, and two generously sized non-conforming bedrooms. The back yard has a covered patio, wonderful spaces to garden, and a detached 2 car garage. The location of this home can't be beat, with easy access to 6th Ave, Wadsworth, and other major thoroughfares. Meadlowlark Park is a one minute walk from the home with a playground for your kids. Very close to Belmar, The Federal Center, St. Anthony's, Colorado Mills and Denver West. Seller will offer a $5,000 carpet/flooring allowance with a full price offer!
- Type:
- Single Family
- Sq.Ft.:
- 1,246
- Status:
- Active
- Beds:
- 3
- Lot size:
- 0.25 Acres
- Year built:
- 1940
- Baths:
- 2.00
- MLS#:
- 9336446
- Subdivision:
- Lakewood Gardens
ADDITIONAL INFORMATION
Situated in the picturesque Lakewood Gardens neighborhood, this home blends timeless charm with inviting comfort. A stone-framed entryway welcomes residents into the living area showcasing arched windows and a cozy fireplace. Abundant natural light inspires a bright and airy atmosphere throughout. The kitchen boasts stainless steel appliances, all-white cabinetry and a tiled backsplash. Three spacious bedrooms are complemented by two serene baths. The fully finished basement serves as a cozy retreat year-round, featuring plush carpeting and a convenient washer and dryer set. A bright sunroom offers an ideal space for working from home while enjoying views of the expansive, fenced-in backyard. The adjacent patio area is perfect for outdoor relaxation or entertaining guests. Oversized parking and a new driveway with backyard access provide plenty of space for vehicles. Centrally located near Okane Park, this home offers easy access to Sloan’s Lake, Belmar and the mountains via 6th Avenue.
- Type:
- Land
- Sq.Ft.:
- n/a
- Status:
- Active
- Beds:
- n/a
- Baths:
- MLS#:
- 4115047
- Subdivision:
- Belmar Area
ADDITIONAL INFORMATION
Here is an amazing opportunity in the Belmar area of Lakewood for a scrape, lot divide and build new with to up to four separate units possible! No HOA so no concerns there. Currently there is a 1610 Sq,Ft. duplex on a 14,633 Sq.Ft. corner lot that is zoned R-2. The property's condition is average to below average and is on that fine line between scrape or renovate. In my opinion the highest and best use is to scrape, divide the lot in two and build a new single family PLUS and an ADU on each side, creating 4 (four) total units. I spoke to a City of Lakewood planner and engineer several times and this very possible. There is a minor City of Lakewood (not FEMA) flood plain that nicks the corner of the lot (see pic) but will not reduce building envelope and actually I am told it will be revised and probably removed in the next year or so. Although the current total rents are low ($2470/mo), both sides are rented through 6/30/2025 so enjoy some cash flow while you gather permits & plans, etc. Welcome to drive by but please DO NOT contact tenants. Any showing will be arranged privately when under contract. Should be no problem with conventional financing but no FHA or VA. See supplements for R-2 Zoning and ADU guidelines. Seller will be doing a 1031 Exchange.
- Type:
- Single Family
- Sq.Ft.:
- 1,845
- Status:
- Active
- Beds:
- 4
- Lot size:
- 0.43 Acres
- Year built:
- 1984
- Baths:
- 4.00
- MLS#:
- 1874973
- Subdivision:
- Glennon Heights
ADDITIONAL INFORMATION
Wonderful opportunity for someone to do a simple finish on two ceilings in basement and one bathroom floor, one bathroom vanity/faucet set and one shower door and have instant equity! This lot and home are delightful, sunny and welcoming! Discover the perfect balance of comfort and style in this sunlit Glennon Heights residence. Wonderful quiet, private street with views! Situated on a spacious, park-like lot, this home sits elevated above the street, crafting gorgeous curb appeal. Enter into a light and bright layout flowing with fully updated flooring and fresh wall color. Plush carpeting runs underfoot in the open living and dining areas, leading into the kitchen equipped with updated appliances and sleek cabinetry. A luminous secondary living area glows with warmth from a cozy fireplace. Sliding glass doors open to a serene sunroom – the perfect setting to enjoy quiet moments of relaxation. Four bedrooms include the sizable primary showcasing mountain views and an en-suite bath. Beautifully manicured with lush greenery, the tranquil backyard features a patio with a wooden pergola, a firepit area, an herb/vegetable garden, roses and a grassy lawn. Upgrades include Hardie board cement shingle exterior siding, a newer water heater, and a swamp cooler. Additional storage space is found in an oversized two-car garage. The backyard is perfect for a summer BBQ or for kids/pets to play. Located between Green Mountain & Belmar shopping district, this is the perfect location! Park locations include Aldenbrook Park, Apex Park, Green Mountain and Bear Creek Lake Park. An outdoor lover's dream lcoation with Downtown Denver just 15 minutes away!
- Type:
- Condo
- Sq.Ft.:
- 1,036
- Status:
- Active
- Beds:
- 2
- Year built:
- 2007
- Baths:
- 2.00
- MLS#:
- 8818423
- Subdivision:
- Lofts At Belmar
ADDITIONAL INFORMATION
Welcome to your dream home! This exquisite penthouse-level condo offers an abundance of natural light, thanks to its expansive windows and desirable corner unit location facing southeast! Recently updated with fresh paint throughout and brand-new carpet in the bedrooms, this space feels new and fresh. The spacious open-concept living area is perfect for entertaining or relaxing, and seamlessly flows into a stylish kitchen equipped with brand-new stainless steel appliances. Whether you’re hosting friends for dinner, or enjoying a cozy night in, this space is designed for both comfort and convenience. Retreat to the tranquil Primary Suite, complete with an en-suite bath and custom closet organizers, while the second bedroom offers ample space for guests, a home office, or a personal gym. The secondary bathroom is detached from the second bedroom making it convenient for those living there and guests alike. Step out onto your private balcony and soak in the sunshine while taking in views of the surrounding area. This building is complete with secure access for residents and is located in a vibrant community with easy access to shops, dining, and public transportation - walk a block to get your groceries/essentials from Whole Foods and Target! Minutes to open space, Belmar Park, public library and more. Don’t miss your chance to live in this beautiful, walkable, sun-drenched retreat!
- Type:
- Other
- Sq.Ft.:
- 720
- Status:
- Active
- Beds:
- 1
- Year built:
- 1979
- Baths:
- 1.00
- MLS#:
- 2869823
- Subdivision:
- Wellington Condominums
ADDITIONAL INFORMATION
Welcome to your garden-level condo! Upon entering, you'll find a spacious living room with natural light, neutral paint for a bright feel, and gorgeous light fixtures. The eat-in kitchen features built-in appliances, ample counters, and beautiful cabinets for all your cooking needs. Discover a bedroom with a walk-in closet. The bathroom has track lighting in the vanity. Plus, one reserved carport parking space! Enjoy the community pool & clubhouse. Conveniently located near Belmar shopping, restaurants & other entertainment. This is the condominium you've been looking for!
- Type:
- Condo
- Sq.Ft.:
- 720
- Status:
- Active
- Beds:
- 1
- Year built:
- 1979
- Baths:
- 1.00
- MLS#:
- 2869823
- Subdivision:
- Wellington Condominums
ADDITIONAL INFORMATION
Welcome to your garden-level condo! Upon entering, you'll find a spacious living room with natural light, neutral paint for a bright feel, and gorgeous light fixtures. The eat-in kitchen features built-in appliances, ample counters, and beautiful cabinets for all your cooking needs. Discover a bedroom with a walk-in closet. The bathroom has track lighting in the vanity. Plus, one reserved carport parking space! Enjoy the community pool & clubhouse. Conveniently located near Belmar shopping, restaurants & other entertainment. This is the condominium you've been looking for!
$539,000
328 Quay Street Lakewood, CO 80226
- Type:
- Single Family
- Sq.Ft.:
- 2,032
- Status:
- Active
- Beds:
- 3
- Lot size:
- 0.26 Acres
- Year built:
- 1959
- Baths:
- 2.00
- MLS#:
- IR1019065
- Subdivision:
- Lakewood Manor
ADDITIONAL INFORMATION
EXCELLENT LOCATION!!! Price Improved! The roof was replaced in 2022, and the Furnace was replaced in December 2023. Unique 3-bedroom and 2-bath ranch with a large sunroom in a corner lot near Belmar and O'Kane Park. Moss Rock walls and the pine tree create a courtyard and attractive front porch. A kitchen with a ventilating fan, plenty of countertops, and cabinets connected to a breakfast nook and a dining room. Large UPDATED WINDOWS and skylights allow natural lights in and bring outside into this spacious living area. Living room with a gas fireplace. Main floor laundry hookups and a large patio door add convenience and easy access to nature. The large driveway gives enough room for an RV PARK! This needs some TLC and has great potential. It may need new flooring, inside painting, and other updates, which are counted when pricing. Must see!!!. Easy entertaining, convenience, and privacy are there. Take your time when visiting, and take advantage of the feel of the calm environment this house provides. The sloped east side of the sunroom floor was built that way. Lender credit is available for this house.
- Type:
- Single Family
- Sq.Ft.:
- 1,238
- Status:
- Active
- Beds:
- 3
- Lot size:
- 0.22 Acres
- Year built:
- 1961
- Baths:
- 2.00
- MLS#:
- 2677132
- Subdivision:
- Briarwood
ADDITIONAL INFORMATION
$1,550,000
55-65 W Alameda Avenue Denver, CO 80226
- Type:
- Land
- Sq.Ft.:
- n/a
- Status:
- Active
- Beds:
- n/a
- Baths:
- MLS#:
- 1935163
- Subdivision:
- Byers
ADDITIONAL INFORMATION
DEVELOPMENT OPPORTUNITY - Ideally located, half a block to vibrant Broadway corridor with retail and restaurants. Easy access to Santa Fe and I-25. Across the street from luxury apartment buildings and grocery-anchored shopping center. Plans for fourteen 2 bed, 2.5 bath townhomes - final approval anticipated Q4 2024. Once built, lease or sell each individual unit, providing maximum exit opportunity. List price includes architectural plans, structural plans, MEP, soil, environmental testing, survey, permit review fees. Listing is for three lots: 55/57 W Alameda (commercial office duplex), 61/63 W Alameda (residential duplex), 65 W Alameda (commercial office building.)
$469,000
5353 W 4th Avenue Lakewood, CO 80226
- Type:
- Single Family
- Sq.Ft.:
- 1,463
- Status:
- Active
- Beds:
- 4
- Lot size:
- 0.19 Acres
- Year built:
- 1955
- Baths:
- 2.00
- MLS#:
- 7587960
- Subdivision:
- Lakewood Terrace
ADDITIONAL INFORMATION
HELLO INCOME POTENTIAL! Basement apartment with separate exterior entrance and kitchen. This is an opportunity you can't afford to miss! Recently remodeled kitchen on the main floor of the house, complete with stainless steel appliances and sleek granite countertops. Central air and ceiling fans throughout. The 8,233-sf lot allows you to dream of a homestead in the city! There’s plenty of space for your RV, toys, or if you have a contractor biz, etc., there is an abundance of space for your vehicles!! NO HOA Located near Downtown Denver, Red Rocks Amphitheater, Blackhawk, and the I-70 corridor, this home is perfect for mountain getaways. Plus, there's a RTD bus route, parks, and The Shops at Belmar with a plethora of dining and entertainment options right at your doorstep. So, what are you waiting for? Come home to Lakewood, Colorado and experience the perfect blend of modern comfort and timeless charm. *Servicio en tu idioma*
$475,000
141 S Upham Court Lakewood, CO 80226
- Type:
- Single Family
- Sq.Ft.:
- 2,339
- Status:
- Active
- Beds:
- 3
- Lot size:
- 0.08 Acres
- Year built:
- 1968
- Baths:
- 3.00
- MLS#:
- 8844813
- Subdivision:
- Villas
ADDITIONAL INFORMATION
Beautifully maintained and lovingly cared-for multi-level home with basement in the choice adult community (55+)! This home provides space and comfort with proximity to shopping and other amenities. Take time to note the pleasing patio of this home on the south side, which gets excellent natural light. Notice the striking hardwood floors that welcome you into the home through the foyer and the comfortable and warm living room. Off the living room is the entrance to an appealing side-yard patio with tons of natural light open to the south. The home has a nice-sized dining area, and the stunning kitchen boasts high-end cabinetry, granite countertops with ample workspace, convection/microwave, kitchen island, and SS range. A few steps bring you up one level to the spacious primary bedroom and charming primary bathroom. The upper level also includes another bedroom with ample storage and a full bathroom. Down one level from the main floor brings you to an excellent entry way off the garage that could be a great mud room or office. One more level down is a large, welcoming, and cozy family room with a legal bedroom and a three-quarter bathroom. This home is close to the Belmar shopping area with great restaurant options and just minutes to 6th Avenue and downtown Denver or the foothills and activities to enjoy in the mountains. This must-see home will offer you the quiet environment and the relaxing comfort you want in an adult community!
- Type:
- Single Family
- Sq.Ft.:
- 1,872
- Status:
- Active
- Beds:
- 3
- Lot size:
- 0.21 Acres
- Year built:
- 1962
- Baths:
- 2.00
- MLS#:
- 4474999
- Subdivision:
- Briarwood Hills 5th Flg
ADDITIONAL INFORMATION
Welcome to your cozy retreat in the highly sought-after Briarwood Hill neighborhood! This warm and inviting home features wood flooring throughout the main level, seamlessly flowing between the spacious living, dining and kitchen areas creating a smooth flow through the main floor. Large windows and Sun Tubes flood the area with natural light, giving it a bright and airy feel. The kitchen is delightful with stunning granite countertops, sleek white appliances, and a marble backsplash. Traditionally upgraded throughout. Just steps away, you'll find a charming covered patio with mature trees and landscape adjoining a separate enclosed space, ideal for a remote office or workout area. The main floor also offers a sizable Primary Bedroom that comfortably fits a King bed, with easy access to a generous walk-in closet and entrance to the main floor bathroom for ultimate comfort and convenience. Head downstairs to a cozy basement featuring plush carpeting throughout. The recreation room is perfect for game nights or movie marathons, complete with a wet bar and space for a beverage fridge. In the basement enjoy large, well-lit bedrooms with egress windows and ample closet space. For added convenience, the laundry room offers large countertops and custom cabinetry, making laundry chores a breeze. Don’t miss this fantastic opportunity!
- Type:
- Single Family
- Sq.Ft.:
- 1,581
- Status:
- Active
- Beds:
- 3
- Lot size:
- 0.34 Acres
- Year built:
- 1912
- Baths:
- 1.00
- MLS#:
- 8672894
- Subdivision:
- O'kane
ADDITIONAL INFORMATION
The home is back on the market due to Buyers changed their minds. Here is your chance for their missed opportunity to make it yours! **Charming Diamond in the Rough 1912 Farmhouse Across from O'Kane Park in Lakewood, CO** Own a piece of history with this enchanting 1912 farmhouse, perfectly situated across from the beautiful O'Kane Park in Lakewood. This 3-bedroom, 1-bathroom home exudes old-world charm, offering a blend of vintage appeal and serene surroundings. Set on an expansive lot, this property features a classic garage/barn, ideal for storage or potential renovation, along with flourishing apple trees and grapevines, adding to the home's rustic charm. The large lot provides ample space for gardening, outdoor activities, or future expansion. It is located close to 13th Ave. light rail, 6th Ave. with quick access to Downtown, Mountains and Belmar shopping center. With O'Kane Park just steps away, you'll enjoy easy access to walking paths, playgrounds, and community events, all while living in the peaceful setting of this historic home. Don’t miss the opportunity to restore and make this unique farmhouse your own while embracing the vibrant community of Lakewood.
$675,000
537 S Upham Court Lakewood, CO 80226
- Type:
- Townhouse
- Sq.Ft.:
- 2,062
- Status:
- Active
- Beds:
- 3
- Lot size:
- 0.03 Acres
- Year built:
- 2017
- Baths:
- 4.00
- MLS#:
- 7886955
- Subdivision:
- Belmar
ADDITIONAL INFORMATION
Location, Location, Location, overlooking the park on a quiet treelined street. Welcome to 537 S Upham Court in the heart of Belmar, in Lakewood, Colorado. This beautiful 3-bedroom, 3.5-bathroom home offers 2,062 square feet of elegant living space with tall ceilings that create a bright and open atmosphere. The home features a spacious 2-car garage and stunning park views that provide a serene backdrop. Inside, the open-concept living area flows seamlessly into a modern kitchen with granite countertops and stainless steel appliances, perfect for entertaining and everyday living. Start your day with morning coffee on one of the east-facing decks, and wind down with an evening walk in the park with your pup. The primary suite upstairs offers a private retreat with a luxurious ensuite bathroom and a park view deck, while the ground-floor third bedroom is versatile, ideal as a bedroom or home office, and comes with its own ensuite bathroom. In addition to the home’s thoughtful design, you’ll enjoy easy access to public transportation, shopping, and dining, making this location both convenient and desirable. Experience the best of Lakewood living in this sought-after Belmar community. For more information, please visit https://bit.ly/UphamCt
$275,000
170 Yukon Street Lakewood, CO 80226
- Type:
- Land
- Sq.Ft.:
- n/a
- Status:
- Active
- Beds:
- n/a
- Lot size:
- 0.42 Acres
- Baths:
- MLS#:
- 2260490
- Subdivision:
- Sasnett Gardens
ADDITIONAL INFORMATION
Now is your opportunity to build your dream home in Sasnett Gardens. Centrally located, this property is less than 5 min from Belmar, 10 min to the light rail or riding trails, 15 min to Downtown, 20 min to Red Rocks, and an hour to world-class skiing. At nearly half an acre, there are so many possibilities to build what you desire. Don't settle for a cookie cutter new build, create your dreams here. Make something unique and beautiful while enjoying the privacy that this neighborhood brings.
$1,570,000
10800 W Alameda Avenue Lakewood, CO 80226
- Type:
- Retail
- Sq.Ft.:
- 6,880
- Status:
- Active
- Beds:
- n/a
- Lot size:
- 0.67 Acres
- Year built:
- 1966
- Baths:
- MLS#:
- 3661553
ADDITIONAL INFORMATION
Standalone Retail fully leased at $16/SF NNN. The building has been recently, extensively updated, and is split into two units: Gaming Retail with commercial kitchen, and CBD Warehouse (Two Tenants). Ample parking on large lot, with great street exposure in a mixed-use neighborhood. Flexible zoning. Improvements include new water heater, sewer and water lines, AC, electric wiring, insulation, lighting, restroom and more. Sale includes the shipping container on the lot.
- Type:
- Single Family
- Sq.Ft.:
- 890
- Status:
- Active
- Beds:
- 2
- Lot size:
- 0.11 Acres
- Year built:
- 1923
- Baths:
- 1.00
- MLS#:
- 7268844
- Subdivision:
- Washington Heights
ADDITIONAL INFORMATION
Turn key and move-in ready on this down to the studs remodel! The one you've been waiting for!! Amazing location - close to Belmar, Downtown, The Highlands, Applewood and just blocks from parks, rec centers, shopping and restaurants! Special features include: All new kitchen with custom counters, backsplash, stainless appliances, floating shelves and brand new cabinetry!! Other special features include a new full bathroom, new flooring, new carpet, new paint, upgraded windows, stylish doors, high-end appliances, beautiful fixtures and lighting!! Plus, enjoy the convenience of an on-demand water heater, a brand-new 2-car garage with opener, extra parking in the driveway, fresh landscaping and custom touches throughout. Don’t miss out!
$665,000
135 Carr Street Lakewood, CO 80226
- Type:
- Single Family
- Sq.Ft.:
- 2,400
- Status:
- Active
- Beds:
- 5
- Lot size:
- 0.27 Acres
- Year built:
- 1957
- Baths:
- 3.00
- MLS#:
- 2201411
- Subdivision:
- Meadowlark Hills
ADDITIONAL INFORMATION
This exceptional ranch home boasts a spacious, open-concept kitchen that is both inviting and functional, featuring abundant counter space and a large skylight that fills the area with natural light. It’s the perfect setting to prepare delicious meals for family and friends. The seamless flow between the kitchen and dining room, enhanced by ample counter and cabinet space, creates an ideal venue for entertainment. A picturesque window above the kitchen sink offers views of the expansive covered patio and sprawling backyard. This home perfectly captures the essence of Colorado living, with a generous outdoor area and an extra lot on the north side—ideal for cornhole, a dog run, or anything your imagination can create. With no covenants, you have the freedom to tailor this space to suit your lifestyle... including Recreation Vehicles. The main floor features 3 bedrooms and 2 stylish bathrooms. The primary suite offers the luxury of a private 3/4 bath, while the main bathroom impresses with double sinks. The cozy living room, with its charming wood-burning fireplace, invites you to relax during chilly winter days. Downstairs, the finished basement provides a delightful extension of living space, complete with a large great room, 2 add’l bedrooms, and a spacious storage area for all your extra belongings. The two-car garage offers ample room, including a workbench and TV hookup, while the added covered carport and backyard shed provide even more storage options. This corner lot offers both space and privacy, yet remains conveniently close to Belmar, highways to the Mountains, and a short drive to downtown Denver. Move in immediately and enjoy the beautiful fall weather on your new covered patio, grilling your favorite foods in your very own outdoor oasis.
- Type:
- Single Family
- Sq.Ft.:
- 1,924
- Status:
- Active
- Beds:
- 3
- Lot size:
- 0.12 Acres
- Year built:
- 1968
- Baths:
- 2.00
- MLS#:
- 8283349
- Subdivision:
- Villas
ADDITIONAL INFORMATION
GREAT location! This patio home is in a senior living community that is within walking distance to Belmar, shops and great restaurants. There are 2 patios where you can enjoy your morning coffee or a family dinner. The home has been updated throughout the years and looks fantastic! 3 bedrooms and 2 bathrooms with lots of space, the lower level boasts a rec room or would be perfect for a craft room and there is an unfinished basement that allows for lots of storage or a workshop.
$539,990
760 S Otis Street Lakewood, CO 80226
- Type:
- Single Family
- Sq.Ft.:
- 1,383
- Status:
- Active
- Beds:
- 3
- Lot size:
- 0.33 Acres
- Year built:
- 1949
- Baths:
- 1.00
- MLS#:
- 8888900
- Subdivision:
- Milhi
ADDITIONAL INFORMATION
Discover charm and comfort in this inviting three bedroom, one bathroom single family home nestled in the heart of South Alameda. Upon entry, you're greeted by a warm dining room which flows into the spacious kitchen. The kitchen features dark countertops complemented by white cabinets and stainless steel appliances, accented by white appliances for a modern touch. Throughout the home, bright wood flooring and tile create a welcoming ambiance, while plush carpeting adds comfort to the bedrooms. Step outside to the backyard retreat, where a fully screened porch awaits, perfect for enjoying morning coffee or hosting gatherings. The huge expansive fenced backyard offers ample space and includes a 22x30 slab for RV's, cars or toys. This home is zoned for a horse and small livestock. The home also offers public water as well as its own private well. Conveniently located in South Alameda, minutes away from the Belmar shopping center, this home blends cozy interiors with outdoor living, making it an ideal choice for those seeking comfort and relaxation. Don't miss the opportunity to make this charming property your new home sweet home. ***Discount rate of .05%, as well as no fee refinancing for the life of the loan when you purchase this home using Orchard Mortgage. **The big house to the right of the property is a SFR and is being renovated by owner. It is NOT being built for multi family residency.**
- Type:
- Single Family
- Sq.Ft.:
- 1,507
- Status:
- Active
- Beds:
- 3
- Lot size:
- 0.34 Acres
- Year built:
- 1951
- Baths:
- 1.00
- MLS#:
- 8046762
- Subdivision:
- Highland Park
ADDITIONAL INFORMATION
Horse Property on .34 Acre. Welcome to a little country in the city! This stunning 3-bedroom, 1-bathroom property in Lakewood sits on a beautifully landscaped .338-acre lot in a cul-de-sac. The kitchen is open, with an island and plenty of cabinets. New quartz countertops just installed, large sink and beautiful fixtures! There is a ton of counterspace perfect for culinary enthusiasts. The bonus room to the side of the kitchen is a perfect place for additional living space, or an office. The large living room and open kitchen make this home perfect for entertaining. The home is outfitted with amazing hardwood floors throughout, a wood burning fireplace, and an electric fireplace for those cozy winter nights. The bathroom has been updated with beautiful tile, and fixtures. This home has a detached garage, RV parking, two large sheds, one with a large workspace and two horse stalls. The large shed was used for wine making, but can be converted to a garage. The drive wraps around the back of the house allowing full access to outbuildings. You'll have plenty of space to grow what you like with this large garden area and well established fruit tree. Plenty of room for a chicken coop, and ideal for those who love farm-to-table living. Barn/horse stalls for two horses. You can truly enjoy the best of both worlds with neighborhood living and wonderful amenities nearby. Located just minutes from the vibrant Bel Mar shopping and dining area, and with easy highway access into downtown Denver, this home offers convenience and a vibrant lifestyle. Don't miss your chance to make this exceptional property your own!
- Type:
- Single Family
- Sq.Ft.:
- 2,044
- Status:
- Active
- Beds:
- 5
- Lot size:
- 0.45 Acres
- Year built:
- 1950
- Baths:
- 2.00
- MLS#:
- 6365679
- Subdivision:
- Bonvue
ADDITIONAL INFORMATION
Step into a blend of vintage charm and modern convenience in this 1950's bungalow perfectly situated on a huge nearly 1/2 acre lot. The main level features a living room with exposed brick and a wood burning fireplace, 2 bedrooms, a bathroom, and a bright and airy dining room. The kitchen has been updated with a stylish farmhouse sink and warm butcher block countertops, creating a perfect space to cook and gather. The finished basement has a newly remodeled bathroom/laundry area and three additional bedrooms, perfect for added living space, a family room, or a home office, adding versatility to the home. Outside, the expansive lot with mature landscaping provides a canvas for your outdoor pursuits, with plenty of room for gardening, outdoor gatherings, and play. At the end of the long driveway there's a detached 1 car garage and plenty of space on the lot to park an RV! An irrigation ditch runs at the back of this property and it includes three Bonvue water "ditch shares" for irrigation. Don’t miss your chance to experience the charm and character of this special property with tons of room for expansion!
| Listing information is provided exclusively for consumers' personal, non-commercial use and may not be used for any purpose other than to identify prospective properties consumers may be interested in purchasing. Information source: Information and Real Estate Services, LLC. Provided for limited non-commercial use only under IRES Rules. © Copyright IRES |
Andrea Conner, Colorado License # ER.100067447, Xome Inc., License #EC100044283, [email protected], 844-400-9663, 750 State Highway 121 Bypass, Suite 100, Lewisville, TX 75067

Listings courtesy of REcolorado as distributed by MLS GRID. Based on information submitted to the MLS GRID as of {{last updated}}. All data is obtained from various sources and may not have been verified by broker or MLS GRID. Supplied Open House Information is subject to change without notice. All information should be independently reviewed and verified for accuracy. Properties may or may not be listed by the office/agent presenting the information. Properties displayed may be listed or sold by various participants in the MLS. The content relating to real estate for sale in this Web site comes in part from the Internet Data eXchange (“IDX”) program of METROLIST, INC., DBA RECOLORADO® Real estate listings held by brokers other than this broker are marked with the IDX Logo. This information is being provided for the consumers’ personal, non-commercial use and may not be used for any other purpose. All information subject to change and should be independently verified. © 2024 METROLIST, INC., DBA RECOLORADO® – All Rights Reserved Click Here to view Full REcolorado Disclaimer
Denver Real Estate
The median home value in Denver, CO is $561,000. This is lower than the county median home value of $601,000. The national median home value is $338,100. The average price of homes sold in Denver, CO is $561,000. Approximately 55.31% of Denver homes are owned, compared to 39.92% rented, while 4.77% are vacant. Denver real estate listings include condos, townhomes, and single family homes for sale. Commercial properties are also available. If you see a property you’re interested in, contact a Denver real estate agent to arrange a tour today!
Denver, Colorado 80226 has a population of 155,608. Denver 80226 is less family-centric than the surrounding county with 26.71% of the households containing married families with children. The county average for households married with children is 31.13%.
The median household income in Denver, Colorado 80226 is $75,343. The median household income for the surrounding county is $93,933 compared to the national median of $69,021. The median age of people living in Denver 80226 is 38.4 years.
Denver Weather
The average high temperature in July is 88 degrees, with an average low temperature in January of 18.3 degrees. The average rainfall is approximately 17.8 inches per year, with 64.6 inches of snow per year.
