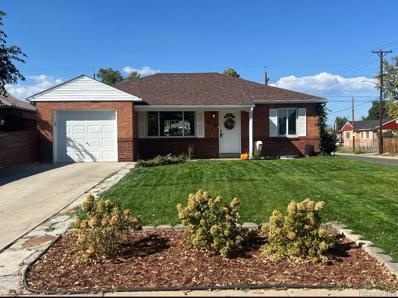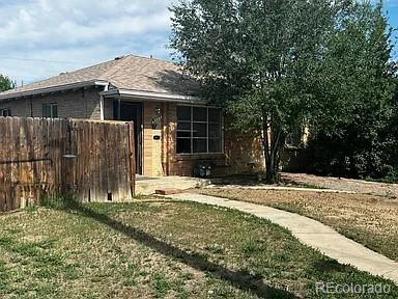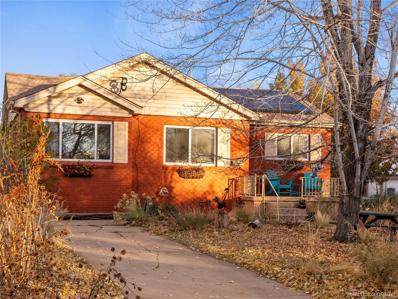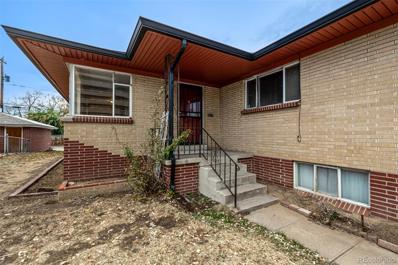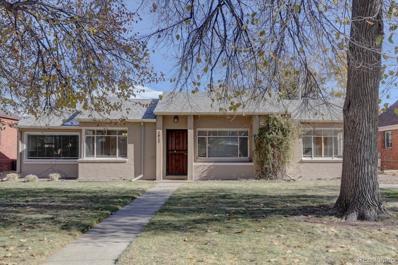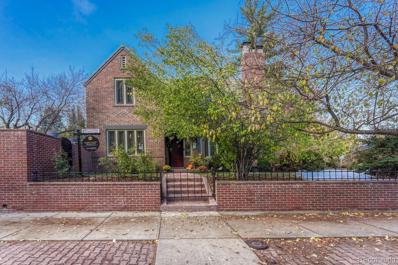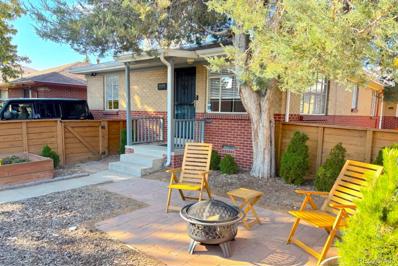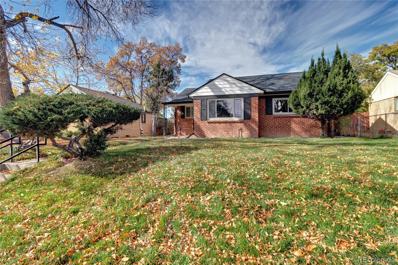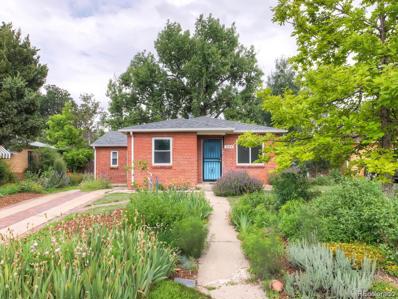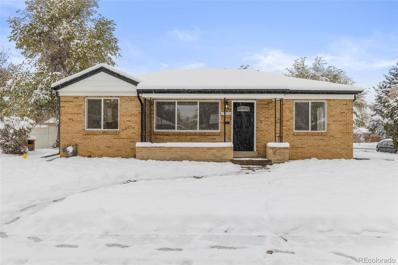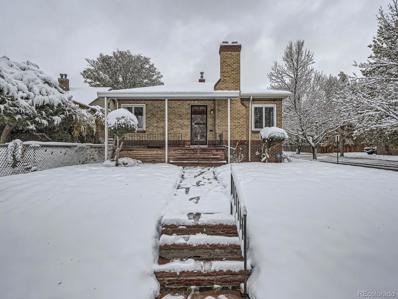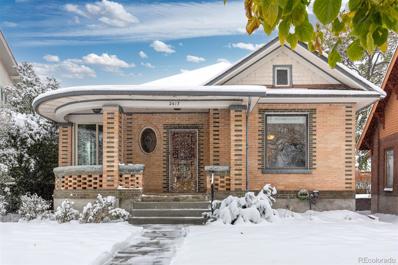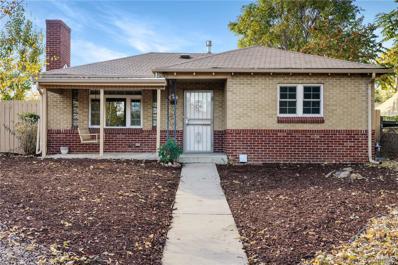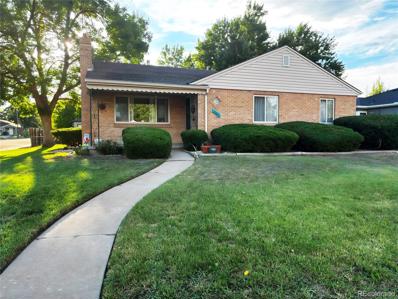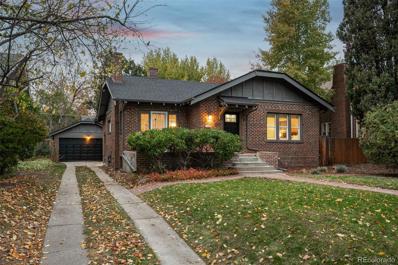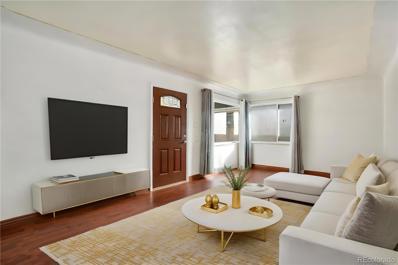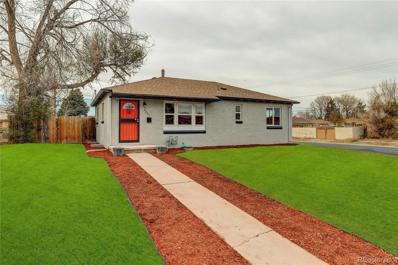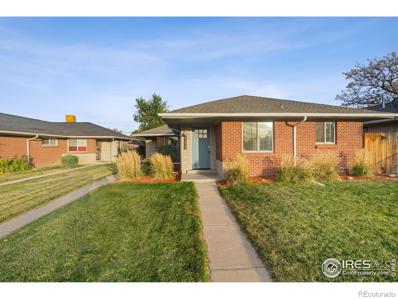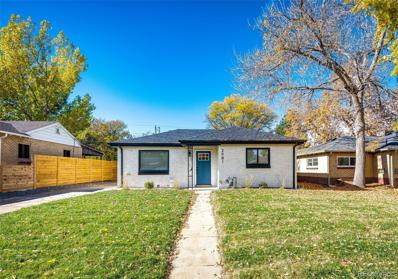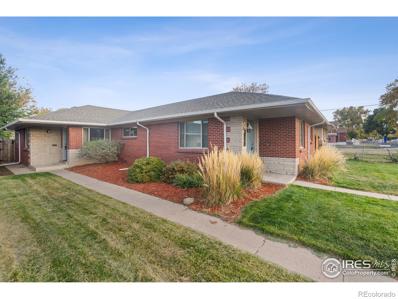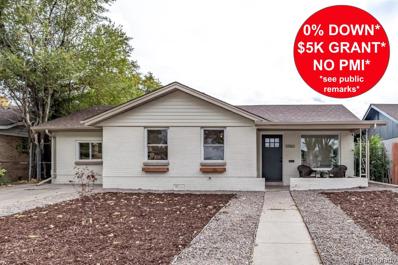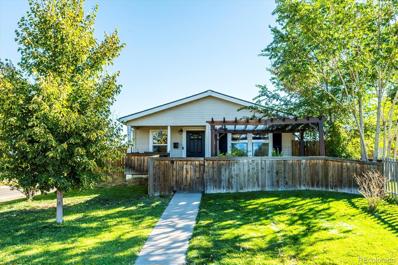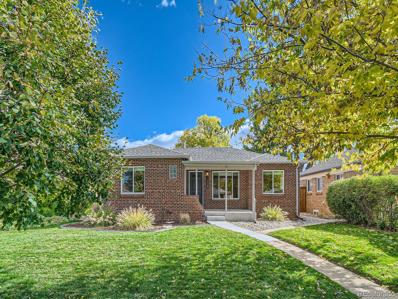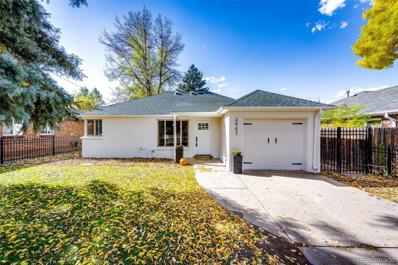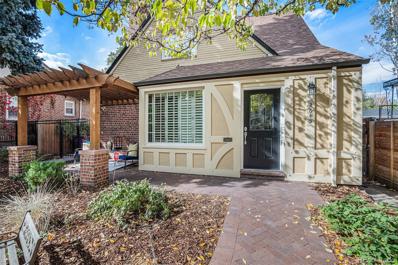Denver CO Homes for Rent
The median home value in Denver, CO is $576,000.
This is
higher than
the county median home value of $531,900.
The national median home value is $338,100.
The average price of homes sold in Denver, CO is $576,000.
Approximately 46.44% of homes in Denver, Colorado are owned,
compared to 47.24% rented, while
6.33% are vacant.
Denver real estate listings include condos, townhomes, and single family homes for sale.
Commercial properties are also available.
If you’re interested in one of these houses in Denver, Colorado, contact a Denver real estate agent to arrange a tour today!
$699,900
2891 Locust Street Denver, CO 80207
- Type:
- Single Family
- Sq.Ft.:
- 1,938
- Status:
- NEW LISTING
- Beds:
- 3
- Lot size:
- 0.14 Acres
- Year built:
- 1949
- Baths:
- 2.00
- MLS#:
- 3023697
- Subdivision:
- North Park Hill
ADDITIONAL INFORMATION
Come see this Charming Home with SO much to offer!! Endless Upgrades, Excellent Location, Large Fenced in Corner Lot with all New Front and Back Landscaping, including a Dog Run. A Large Great Room with a Bedroom & Bathroom makes the downstairs perfect for separate living quarters with easy access to a private back door. ALL appliances stay. New Paint, A/C, Flooring, Sewer Line, 200 sf, 6ft high privacy fence, sprinkler system covering 3,000 sq feet of all new landscaping. Denver Lead Reduction Program has been completed in this area.
$699,900
3305 Olive Street Denver, CO 80207
- Type:
- Duplex
- Sq.Ft.:
- 2,508
- Status:
- NEW LISTING
- Beds:
- 6
- Lot size:
- 0.14 Acres
- Year built:
- 1958
- Baths:
- 2.00
- MLS#:
- 8834323
- Subdivision:
- Park Hill
ADDITIONAL INFORMATION
Side by Side brick ranch duplex on a corner lot with private entrances. 3305 Olive has 4 bedrooms and 2 baths with a full finished basement with kitchenette (good ceiling heights). Fresh paint. Includes all appliances (brand new dishwasher). Updated plumbing, lighting and hardware fixtures througout. New vinyl double pane windows. Beautiful hardwood floors on the main level with new LVP flooring in the Kitchen and in main Bathroom. Newer carpet in basement main area and bedrooms (not pictured). 6965 E. 33rd Ave. is a 2 bedroom 1 bathroom ranch style. Laundry hookups. Property comes with all appliances. Long term tenants. Both units are light and bright with lots of windows and open floor plans with large rooms. Private fenced yards. Lots of updates throughout the years. Close to shopping, restaurants, trails, parks, schools, light rail and major throughfares and highways plus much more!!!
$720,000
2800 Forest Street Denver, CO 80207
- Type:
- Single Family
- Sq.Ft.:
- 2,101
- Status:
- NEW LISTING
- Beds:
- 4
- Lot size:
- 0.14 Acres
- Year built:
- 1948
- Baths:
- 2.00
- MLS#:
- 4393948
- Subdivision:
- Park Hill
ADDITIONAL INFORMATION
Located in the highly desirable Park Hill neighborhood, this 4-bedroom, 2-bathroom, corner-lot home is just steps from the lively shops and eateries at 28th and Fairfax. Enjoy local favorites like Copper Door Coffee, Sexy Pizza, Longtable Brewing, Yuan Wonton, and Trellis Wine Bar—all within a block of your front door. The main level stands out with its unique layout featuring three well-proportioned bedrooms—a rare find in this area. Hardwood floors flow throughout, and the front room is bathed in natural light thanks to a large picture window. At the heart of the home is a huge, open kitchen that offers both style and functionality. With abundant counter space, ample cabinetry, and room for hosting or casual dining, this kitchen is perfect for those who value space and practicality. This home is move-in ready with major upgrades, including a brand-new furnace, air conditioning unit, and water heater, offering peace of mind and efficiency for years to come. The outdoor area is just as impressive, featuring award-winning natural landscaping and a large covered back deck that’s perfect for relaxing or entertaining year-round. The finished basement offers exceptional flexibility with both interior access and a private side entrance, making it ideal for creating a separate unit, guest space, or additional living area. With its size, the basement easily accommodates the addition of a fifth bedroom or home office. This home feeds to some of Denver’s most desired schools, and is situated in an area known for its quaint local markets and businesses. Numerous other neighborhood shops, parks, and amenities are just a short walk or bike ride away, adding to the convenience of this incredible location.
- Type:
- Duplex
- Sq.Ft.:
- 3,768
- Status:
- NEW LISTING
- Beds:
- 6
- Lot size:
- 0.16 Acres
- Year built:
- 1958
- Baths:
- 4.00
- MLS#:
- 7184938
- Subdivision:
- Elmwood Place
ADDITIONAL INFORMATION
Great opportunity for investment. Live on one side & rent the other or rent both units. This duplex has two units each with Three bedrooms and Two bathrooms, with their own laundry in each unit. 3323 has new paint, new carpet, renovated bathroom and kitchen & a full basement. There's a 2 car dettached garage as well as additional off street parking. Centrally located with easy access to shopping, dining, City Park & the Denver Zoo.
- Type:
- Single Family
- Sq.Ft.:
- 1,403
- Status:
- Active
- Beds:
- 3
- Lot size:
- 0.19 Acres
- Year built:
- 1946
- Baths:
- 2.00
- MLS#:
- 9054954
- Subdivision:
- Park Hill
ADDITIONAL INFORMATION
Nestled in the highly sought-after Park Hill neighborhood, this home offers the perfect blend of classic charm and modern convenience. With its prime location just a few blocks from the vibrant Kearny shops and parks, you'll enjoy the best of both worlds quiet residential streets and easy access to some of Denver's most popular spots. Inside, the spacious layout features 3 bedrooms and 2 bathrooms, the main living area is ideal for both family living and entertainment. The kitchen is a true gem, with stainless steel appliances, Gas Stove and granite countertops. The living areas are bright and inviting, with hardwood floors, large windows, and a cozy fireplace. Step outside into your private backyard oasis, a perfect place for relaxing, gardening, or hosting summer BBQs. This home is move-in ready, with recent updates that make it feel fresh and modern while maintaining the character and warmth of its original design. Whether you're enjoying a morning coffee on your back porch, taking a stroll through the neighborhood, or heading out to nearby parks and cafes, you'll love calling this charming Park Hill residence your home. With easy access to downtown Denver and nearby outdoor recreation, this is the ideal spot to enjoy the best of city living and suburban tranquility. Key Features: • 3 Bedrooms 2 Bathrooms • Updated kitchen with stainless steel appliances and Granite countertops • Spacious living areas with, hardwood floors, bright windows and cozy fireplace • Private backyard with flagstone patio, shed and raised garden beds. • Steps from Kearny shops, parks, and dining • Easy access to downtown Denver and major highways Don't miss your chance to own this stunning home in one of Denver’s most desirable neighborhoods!
$1,025,000
4331 E 23rd Avenue Denver, CO 80207
- Type:
- Single Family
- Sq.Ft.:
- 2,162
- Status:
- Active
- Beds:
- 3
- Lot size:
- 0.14 Acres
- Year built:
- 1925
- Baths:
- 3.00
- MLS#:
- 4925620
- Subdivision:
- Park Hill
ADDITIONAL INFORMATION
Discover the perfect blend of timeless elegance and modern comfort in this stunning Park Hill Tudor. This classic beauty honors its rich history with original woodwork, two charming fireplaces, and a welcoming entry foyer with a grand staircase. Step into the tastefully updated kitchen with white cabinets and stainless steel appliances, all complemented by refinished original hardwood floors, fresh paint, and modern lighting. Cozy up in the living room or entertain with ease—there’s seamless access to a private patio from both the living room and kitchen, leading to a beautifully landscaped backyard with a brick privacy fence. An expansive workshop and two-car garage offer rare convenience, especially in a historic downtown neighborhood. The fully finished basement offers a second living room with an original fireplace, new carpet, third bathroom, laundry, and ample storage. This enchanting property effortlessly combines historic charm with modern updates, making it the perfect place to create your own story. Don’t miss this chance to call it home.
$450,000
3395 Grape Street Denver, CO 80207
- Type:
- Townhouse
- Sq.Ft.:
- 1,514
- Status:
- Active
- Beds:
- 3
- Lot size:
- 0.04 Acres
- Year built:
- 1956
- Baths:
- 1.00
- MLS#:
- 3770103
- Subdivision:
- Park Hill
ADDITIONAL INFORMATION
THIS HOME QUALIFIES FOR A CLOSING COST CREDIT UP 1.75% OF THE LOAN VALUE. CONTACT LISTING AGENT FOR MORE DETAILS. *** Nestled in the highly desirable Park Hill neighborhood of Denver, this charming 3-bedroom, 1-bathroom Mid-Century Modern gem offers exceptional value and timeless appeal. From the moment you arrive, the expansive off-street parking and the inviting, private front yard with a fenced perimeter and a patio designed for entertaining are sure to impress. Step inside and be greeted by gleaming hardwood floors that flow seamlessly throughout the main level, creating a warm and welcoming ambiance. The spacious living room and adjoining dining area provide the perfect backdrop for family gatherings and relaxed evenings. The meticulously maintained kitchen boasts modern stainless steel appliances, sleek granite countertops, and a classic subway tile backsplash that adds a touch of sophistication. The main level features two generously sized bedrooms with ample closet space, offering comfort and convenience. The finished basement extends your living space and includes a versatile third bedroom (non-conforming) and a convenient laundry room. This property is perfectly positioned in the heart of Park Hill, surrounded by vibrant local dining, unique shops, and nearby attractions such as the Denver Zoo and the Museum of Nature and Science. Enjoy easy access to I-70, Denver International Airport, Central Park, and downtown Denver. Don’t miss your chance to own a piece of this beloved neighborhood and enjoy all that this home and its location have to offer.
$793,950
3033 Leyden Street Denver, CO 80207
- Type:
- Single Family
- Sq.Ft.:
- 2,066
- Status:
- Active
- Beds:
- 4
- Lot size:
- 0.15 Acres
- Year built:
- 1950
- Baths:
- 3.00
- MLS#:
- 4870530
- Subdivision:
- North Park Hill
ADDITIONAL INFORMATION
Come see this wonderful completely remodeled, expanded bungalow with super nice new contemporary features. Located on a beautiful quiet block. The main level features 3 bedrooms and 2 baths, living, dining and family rooms with a large primary suite. Topped of with a super cool expanded custom kitchen. The lower level features a large rec room, expanded bedroom, new .75 bath and a large laundry/utility room and egress windows. The exterior includes an all new professionally landscaped yard with sod, sprinkler system front and back, large patio and a 2 car garage with new driveway. All systems are new including HVAC with central air, electrical with new service panel and plumbing. This is not the normal remodel as noted with so many higher end features including 42 inch white shaker cabinets, quartz countertops, new doors, trim, baseboard ,custom tiles glass shower doors (to be installed shortly) and great plumbing and light fixtures throughout. Park Hill at its best! Close to so many amenities! Don't miss this one!
$649,900
3044 Eudora Street Denver, CO 80207
- Type:
- Single Family
- Sq.Ft.:
- 1,503
- Status:
- Active
- Beds:
- 3
- Lot size:
- 0.14 Acres
- Year built:
- 1951
- Baths:
- 2.00
- MLS#:
- 8674538
- Subdivision:
- Park Hill
ADDITIONAL INFORMATION
Rare updated brick ranch with over 1500 square feet all on one level above grade. Completey remodeled, open floor plan, perfectly set up for entertaining with large rooms throughout. Light and bright with lots of natural light flooding the space through its brand new high efficient double bane windows and doors. All new site finished hardwood floors throughout the main area and custom tiled floors in both updated bathrooms. Enter the home into the welcoming living room area. Just of the living room is the large eat in kitchen with updated 42" wood cabinets and pantry area. Includes all appliances plus stainless steel gas stove and hood. Through the kitchen is the privately located first bedroom with private access to the back yard. This space also can be used for a work out room and/or office area etc. On the other side of the home is a full bathroom with updated tiled floor and subway tiled tub/shower surround and new vanity, a large second bedroom with ample closet space, huge great room area with large sliding patio doors to the outside, large laundry room (includes washer and dryer), SS utility sink, storage space and private access to the back yard (perfect set up for pets) and at the end of the home is the large primary bedroom with brand new primary bathroom that offers a brand new custom shower with concrete poured shower pan, designer tiled shower walls and floor, barn door glass shower door, new vanity with quartz countertop and large linen closet. Updated plumbing, lighting and a hardware fixtures througout. Updated systmes including furnace high efficinecy swamp cooler, new sewer line and updated electrical and plumbing. Large fenced in yard with patio, mature trees and plants including a storage shed with power. Easy to add a garage. Close to everything including, schools, parks, restaurants, shops, public transportation, light rail, Stanley Marketplace, Shops at Northfield, City Park, Denver Museum of Nature and Science, Denver Zoo, plus much more!!!
$625,000
7555 E 22nd Avenue Denver, CO 80207
- Type:
- Single Family
- Sq.Ft.:
- 1,638
- Status:
- Active
- Beds:
- 5
- Lot size:
- 0.16 Acres
- Year built:
- 1950
- Baths:
- 2.00
- MLS#:
- 2128876
- Subdivision:
- Carlson Mcclelland Heights
ADDITIONAL INFORMATION
Tucked into the beloved Central Park Hill neighborhood this charming home is drenched in natural light from the brand new windows with space for everyone and surrounded by the area’s finest parks and dog park. Stroll to shopping and restaurants, super fast drive anywhere in town. The hardwood floors gleam leading to your eat in kitchen featuring slab quartzite and trimmed in high end stainless appliances. The back door leads to a massive corner. yard with plenty of space to add your three car garage. Both bathrooms are brand new with contemporary white on black design and providing comfort to all five legal, conforming bedrooms. Additional family room space downstairs gives a nice second living area. Quiet finished laundry room and the second bath downstairs offers an oasis for lower level performance. Walk or bike to Fred Thomas and off leash dog park, tennis, grocery, Stanley Marketplace, East 29th Ave Town center and Oneida parking. This place has it all at a price to inspire. Certified roof and furnace for peace of mind.
- Type:
- Single Family
- Sq.Ft.:
- 1,679
- Status:
- Active
- Beds:
- 3
- Lot size:
- 0.14 Acres
- Year built:
- 1943
- Baths:
- 1.00
- MLS#:
- 8931534
- Subdivision:
- Park Hill
ADDITIONAL INFORMATION
This Charming All Brick Home in Denver’s Coveted Park Hill Neighborhood Features Traditional Architecture with a Spacious Covered Front Porch, Original Hardwood Floors & Moldings, Full Basement, Large Back Yard, and Improvements including Double Pane Windows, Newer Furnace & AC, Newer Hot Water Heater, Newer Roof, Newer Partial Sewer Line. The Mature Landscaping Flourishes with the installed Sprinkler System. Conveniently Located Just Blocks from Denver’s Zoo, City Park Golf Course, Museum and Local Coffee Shops & Restaurants.
$800,000
2617 Albion Street Denver, CO 80207
- Type:
- Single Family
- Sq.Ft.:
- 1,695
- Status:
- Active
- Beds:
- 3
- Lot size:
- 0.14 Acres
- Year built:
- 1915
- Baths:
- 2.00
- MLS#:
- 2898012
- Subdivision:
- Park Hill Heights
ADDITIONAL INFORMATION
This charming bungalow in Park Hill is just waiting to be your dream home! It is just blocks from Denver's top attractions! From the inviting wrap-around porch on a tree-lined street to the beautiful original woodwork inside, this unique home exudes character, warmth, and convenience. Imagine starting your day on the porch, watching the neighborhood come to life. Inside, a spacious foyer with original woodwork leads into the living room, featuring a fireplace with a tiger oak surround that creates a cozy yet sophisticated atmosphere. The dining room flows seamlessly into a sunny, enclosed sunroom—perfect for year-round relaxation. The kitchen is ideal for both cooking and casual entertaining, with maple cabinets, ample storage, and a built-in nook for your morning coffee. The main level is completed by two large bedrooms connected by a spacious bathroom, newly remodeled in 2023. The primary bedroom is large enough to accommodate a king-sized bed! The basement offers endless potential, with a bonus room and a non-conforming bedroom—perfect for a home office, gym, or guest suite. The fenced backyard is ready for spring gardening with a new fence, raised garden beds, and a large patio. It is a fantastic space for summer BBQs and outdoor entertaining! The spacious two-car garage provides plenty of room for bikes, vehicles, and gear. Experience the best of outdoor activities and Denver culture in one of the city’s most iconic neighborhoods. Living here, you’re just minutes from City Park, the Denver Zoo, the Museum of Nature & Science, and some of Denver's best restaurants, coffee shops, and breweries. Downtown and I-70 are both easy commutes from your new home! Whether you're relaxing at home or exploring the vibrant neighborhood, this home offers the perfect blend of charm, comfort, and convenience.
$475,000
3241 Niagara Street Denver, CO 80207
- Type:
- Single Family
- Sq.Ft.:
- 1,506
- Status:
- Active
- Beds:
- 4
- Lot size:
- 0.14 Acres
- Year built:
- 1951
- Baths:
- 2.00
- MLS#:
- 7048251
- Subdivision:
- Elmwood
ADDITIONAL INFORMATION
Classic updated brick ranch home with a low maintenance yard near Central Park - don’t miss your opportunity. The spacious living room features beautiful hardwood floors, a picture window with additional glass block inlays allowing for a light and bright space, a wood burning fireplace and an adjacent dining space. The kitchen features modern white flat front cabinets, granite counters, an undermount sink and black appliances. Two nicely sized bedrooms and an updated full bathroom complete the first floor. Downstairs, the living space has new laminate flooring with charming wainscoting which offers flexibility for a family room, office or work out area. Two additional bedrooms, one with an egress window, a ¾ bathroom and a laundry room complete this floor. Outdoors, the landscaping has been thoughtfully designed to provide low maintenance environmentally friendly xeriscaping. Enjoy the porch swing under the covered front patio, or the private backyard with a hot tub spa which provides the ideal space to unwind after a long day. A two car detached garage located off the alley includes an attached shed and workshop space, while a large cement pad offers three additional off street parking spaces. Location is ideal with close proximity to popular shops and restaurants located in Park Hill & Central Park including neighborhood favorite hot spot Station 26 Brewing which features local food trucks offering some of the best local cuisine. www.3241Niagara.com. Property is eligible for a lower interest rate via Prosperity Home Mortgage, please see flyer in photos.
- Type:
- Single Family
- Sq.Ft.:
- 2,348
- Status:
- Active
- Beds:
- 5
- Lot size:
- 0.17 Acres
- Year built:
- 1953
- Baths:
- 2.00
- MLS#:
- 3745528
- Subdivision:
- Park Hill
ADDITIONAL INFORMATION
Spacious Corner Lot Home in Park Hill – Move-In Ready! Nestled on a generous 7,500 sqft corner lot, this beautiful property offers over 2,400 sqft of living space in Denver's desirable Park Hill community. With **5 bedrooms**, **2 bathrooms**, and a **2-car garage** with additional off-street parking, this home is the perfect blend of comfort and convenience. **Key Features You'll Love:** - **Cozy Wood-Burning Fireplaces**: Two inviting fireplaces provide warmth and charm for quiet evenings at home. - **Elegant Hardwood Floors**: Timeless hardwood flooring enhances the home's aesthetic appeal and durability. - **Functional Layout**: Enjoy a spacious kitchen and a formal dining room, ideal for gatherings and entertaining. - **Finished Basement**: A full basement includes a large bedroom, WITH A POSSIBLE FIFTH BEDROOM, one bathroom, and versatile space for a guest suite, home office, or recreational area. - **Beautiful Yard**: The manicured yard features a sprinkler system, making maintenance a breeze. **Prime Location Without HOA Hassles** Situated in a tranquil neighborhood, this home is minutes away from shopping malls, grocery stores, and a variety of dining options. Enjoy the perfect balance of suburban serenity and urban convenience, with easy access to everything Denver has to offer. **Ready to Welcome You Home** This property is move-in ready and waiting for you to make it your own. Don't miss this incredible opportunity to live in a spacious, aesthetically pleasing home in the heart of Park Hill. Submit your offer today and take the first step toward your new chapter in this stunning home!
$825,000
2041 Ivy Street Denver, CO 80207
- Type:
- Single Family
- Sq.Ft.:
- 1,718
- Status:
- Active
- Beds:
- 3
- Lot size:
- 0.14 Acres
- Year built:
- 1925
- Baths:
- 2.00
- MLS#:
- 6655247
- Subdivision:
- Park Hill
ADDITIONAL INFORMATION
Location? Check. Cute? Check. Brand-new roof (and gutters)? We got you! Welcome to this classic bungalow in the sweet spot of Park Hill. Situated on a tree-lined street, this 3-bed, 2-bath home features a detached garage, secluded backyard retreat, and all the charming Craftsman touches you could want in your new home. French doors open to an expansive back patio with ample space to start your own garden, and the front patio is the perfect spot to lounge and say hello to passing neighbors. If you frequent Spinelli’s Market and Honey Hill Cafe, as well as Bistro Vendome, Esters on Oneida, and Oblio’s for a slice, this is the perfect locale. Welcome!
$400,000
3245 Jasmine Street Denver, CO 80207
- Type:
- Townhouse
- Sq.Ft.:
- 1,120
- Status:
- Active
- Beds:
- 2
- Lot size:
- 0.09 Acres
- Year built:
- 1957
- Baths:
- 1.00
- MLS#:
- 9055560
- Subdivision:
- Oakland
ADDITIONAL INFORMATION
Located on a peaceful Denver street, this charming brick home combines classic character with modern convenience. The front yard, beautifully landscaped with flower and veggie gardens, leads to a cozy front porch with a unique wrap-around planter. Inside, the home features an eat-in kitchen with a breakfast nook, ceiling fans, walk-in closets, and integrated smart features like a smart thermostat, LED lighting with motion sensors in the kitchen, bathroom and pantry—all within a convenient, single-level layout with no stairs. With 2 bedrooms, 1 bath, a private backyard complete with a serene fountain, and a rare detached 2-car garage with extra storage, this home is as practical as it is inviting. Situated just half a block from Skyland Park and close to shopping, grocery stores, the library, and post office, it offers an ideal blend of community and convenience. Plus, with no HOA, you’ll enjoy true independence in a friendly, close-knit neighborhood, along with easy access to I-70, downtown, and the DIA commuter rail for seamless commuting. WELCOME HOME!
$599,000
3597 Pontiac Street Denver, CO 80207
- Type:
- Single Family
- Sq.Ft.:
- 1,149
- Status:
- Active
- Beds:
- 5
- Lot size:
- 0.17 Acres
- Year built:
- 1953
- Baths:
- 2.00
- MLS#:
- 6283205
- Subdivision:
- Park Hill
ADDITIONAL INFORMATION
This beautiful Mid-Century Modern Park Hill home has just been tastefully renovated and sits on an oversized 7400 square foot corner lot. This rare 5 bedroom house has 3 bedrooms on the main floor and an open layout that is perfect for a family or entertaining with gorgeous refinishes oak flooring on the main floor. The kitchen has a great layout with brand new quartz counters and stainless steel appliances and there is refinished hardwoods throughout. This property also boasts an oversize yard with a backyard oasis. Ideal to add a garage or off street parking. Check out the covered back deck also, perfect for gatherings and bbq on sunny days. This awesome basement also has 2 bedrooms and a full bathroom along with a huge laundry room. This home has an amazing location and sits just two blocks from one of Denver's best breweries, just blocks to shopping and restaurants, Central Park and you will have easy access to public transportation and main highways.
- Type:
- Duplex
- Sq.Ft.:
- 1,800
- Status:
- Active
- Beds:
- n/a
- Year built:
- 1955
- Baths:
- MLS#:
- IR1022011
- Subdivision:
- North Park Hil
ADDITIONAL INFORMATION
Each unit has 2 beds, 1 bath ranch style condo. Coffered inlayed ceilings are magnificent pulling together the livability of modern design and maintaining the charm of the mid-century. Hardwood floors throughout and new carpet in bedrooms. Open kitchen has granite counters, crown molding, a beautiful barn door, and an amazing glass and tile backsplash along with stainless appliances. The bathroom has tile inlays. Private fenced backyard perfect for pets. Newer electrical panel and fixtures along with newer plumbing fixtures, newer furnace, water heater, and vinyl windows all in 2017. Brand new roof in 2024 along with a new 1 car garage. Sewer line replaced in 2024. Full size LG washer/dryer. Water/sewer services are shared between 3610 & 3608. No Metro District. No HOA. Licensed Owner.
$675,000
2981 Pontiac Street Denver, CO 80207
- Type:
- Single Family
- Sq.Ft.:
- 1,696
- Status:
- Active
- Beds:
- 4
- Lot size:
- 0.14 Acres
- Year built:
- 1951
- Baths:
- 2.00
- MLS#:
- 2167566
- Subdivision:
- Park Hill
ADDITIONAL INFORMATION
Completely Remodeled Mid-Century Bungalow in North Park Hill NOW Feels Like a NEW BUILD! The home has been completely updated with quality in mind-the list of upgrades is long and elevates this home above any other in the neighborhood! BRAND NEW Exterior Items Include Roof, Air Conditioner, Professionally Designed Exterior Landscaping in Back & Front Yards of Sod, Dozens of Plants & Shrubs, Sprinkler Systems, Black Granite Rock, Cedar Privacy Fence, Garage Door, Garage Door Tracks & Opener, 3 Large Storage Racks in Garage & Exterior Paint! BRAND NEW INTERIOR Items Include a Chef's Dream Extended Kitchen Opened to the Living Room with New Stainless Steel Refrigerator, Stove, Microwave & Dishwasher, Stunning Level 4 Quartz Counters, 42" Soft Close Cabinetry, Soft Close Drawers, Designer Awua Tile, Carefree Luxury Vinyl Plank Flooring, Completely Remodeled Full Bathroom & 3/4 Bathroom w Subway Tile Surrounds, Tile Floors, Vanities, Custom Lights & Mirrors, Energy Saving LED Lighting, Electrical Lighting, Brushed Nickel Plumbing Fixtures, Digital Thermostat, Heater, Hot Water Heater, Multi-Flame, Heat Emitting Fireplace in the Family Room along w Custom Wet Bar w Awua Tile, Microwave, Sink & Beverage Refrigerator, Two Egress Windows Making Each Basement Bedroom Light & Bright, Cozy Carpeting in the Basement Bedrooms, Doors, Door Trim, Clothes Washer & Dryer and Fresh Interior Paint. This Modern Looking 4 Bedroom, 2 Bath Home w Oversized 2 Car Garage will Truly Take Your Breath Away and Carefree Living will Be Your Well Deserved Reward for Purchasing this Home. You'll also Delight with Short Walks to Central Park, Restaurants, Local Shops , Daily Conveniences & Parks, as well as Your Short Drive to Options such as The Shops at Northfield or Stanley Market. Easy Daily Commutes are Icing on the Cake Thanks to I-70, Quebec, Monaco or Martin Luther King and Holiday Travels are a Breeze thanks to the Quick Light Rail Ride to DIA. Act Swiftly to Make this Your New Home Today!
$445,000
3610 N Grape Street Denver, CO 80207
- Type:
- Multi-Family
- Sq.Ft.:
- 925
- Status:
- Active
- Beds:
- 2
- Year built:
- 1955
- Baths:
- 1.00
- MLS#:
- IR1021574
- Subdivision:
- North Park Hil
ADDITIONAL INFORMATION
This home qualifies for first-time homebuyer program with no money down! Charming 2 bed, 1 bath ranch style condo. Coffered inlayed ceilings are magnificent pulling together the livability of modern design and maintaining the charm of the mid-century. Hardwood floors throughout and new carpet in bedrooms. Open kitchen has granite counters, crown molding, a beautiful barn door, and an amazing glass and tile backsplash along with stainless appliances. The bathroom has tile inlays. Private fenced backyard perfect for pets. Newer electrical panel and fixtures along with newer plumbing fixtures, newer furnace, water heater, and vinyl windows all in 2017. Brand new roof in 2024 along with a new 1 car garage. Sewer line replaced in 2024. Full size LG washer/dryer. Water/sewer services are shared between 3610 & 3608. No Metro District. No HOA. 3608 N Grape is also for sale. Licensed Owner.
$595,000
5550 E Thrill Place Denver, CO 80207
- Type:
- Single Family
- Sq.Ft.:
- 1,183
- Status:
- Active
- Beds:
- 3
- Lot size:
- 0.15 Acres
- Year built:
- 1953
- Baths:
- 2.00
- MLS#:
- 3376620
- Subdivision:
- San Rafael
ADDITIONAL INFORMATION
This one checks all the boxes! This fully remodeled 3-bedroom, 2-bathroom home with a 2-car detached garage welcomes you with a charming front porch, perfect for enjoying your morning coffee and a large backyard to make your own. Discover a tasteful blend of wood & tile flooring, thick baseboards, and soft palette that creates an atmosphere of warmth and comfort. The large great room equipped with wide windows is ideal for cozy evenings and relaxation. In the impeccable kitchen, you will have recessed lighting, stainless steel appliances, a center island with a breakfast bar, tile backsplash, plenty of white cabinetry, a handy pantry, sleek quartz counters, and an oversized 36" chef's gas range and hood vent. The carpeted primary bedroom serves as a peaceful retreat, complete with a pristine ensuite that includes an enclosed glass shower and a walk-in closet. Sliding door closets are found in the secondary bedrooms. Check out the spacious backyard, offering an open patio, storage shed, and an oversized 2-car detached garage (22'x22' with 9' ceilings and an 8' tall x 16' wide garage door). What's not to like? This turn-key gem is waiting just for you! *Please reach out to Lisa E Muilenburg with KeyBank, Office: 303-607-6531, Mobile: 303-669-1490, [email protected] for 100% financing, no PMI, $5K buyer grant details and info to see if buyer qualifies.*
$575,000
3094 Ivanhoe Street Denver, CO 80207
- Type:
- Single Family
- Sq.Ft.:
- 1,445
- Status:
- Active
- Beds:
- 3
- Lot size:
- 0.15 Acres
- Year built:
- 2001
- Baths:
- 2.00
- MLS#:
- 8550460
- Subdivision:
- Strayers Park
ADDITIONAL INFORMATION
Beautiful, remodeled, 3 bedroom, 2 bath * Sun soaked ranch with open floorplan * Fabulous private front patio/sitting area * Remodeled, vaulted kitchen with granite countertops, stainless appliances, and breakfast bar * Formal dining room with updated light fixture * Spacious living room with hardwood floors, perfect for entertaining * Grand primary suite with 2 large walk-in closets, ceiling fan, and remodeled 5 piece bathroom * The largest walk-in closet is could easily be used as a nursery or office space * Mud/laundry room with plenty of storage and shelving space * Fenced yard with oversized patio and shed * 2 off street parking spaces * Lovingly maintained * High impact, hail resistant roof * Easy access to DIA, Anschutz Medical Center, City Park, the zoo, and Downtown * 14 month Blue Ribbon Home Warranty included *
$765,000
3036 Elm Street Denver, CO 80207
- Type:
- Single Family
- Sq.Ft.:
- 2,300
- Status:
- Active
- Beds:
- 5
- Lot size:
- 0.14 Acres
- Year built:
- 1949
- Baths:
- 2.00
- MLS#:
- 7175703
- Subdivision:
- Park Hill
ADDITIONAL INFORMATION
Welcome to this stunning gem in Park Hill! Total remodel including new kitchen! New appliances, soft-close cabinets, tile flooring. Remodeled baths with new vanities, new tile flooring. Frameless shower! Spacious living room with abundant natural light. Beautiful hardwoods throughout main floor. Three bedrooms upstairs! Finished basement offers tons of space plus two additional bedrooms. Huge walk-in closet! The laundry room with a utility sink also offers plenty of storage. New light fixtures and hardware throughout. New paint throughout. All new interior and exterior doors. Oversized garage plus two additional off-street parking spaces! New landscaping including new fence. New front porch and back patio. Rainbird sprinkler system in front and back. New sewer line. New HVAC in 2023. Great location in sought-after Park Hill! Just steps to shops and restaurants including the Long Table Brewhouse and the nearby ever popular Cherry Tomato and Spinelli's! Enjoy Oneida Park shops and restaurants and all that Park Hill has to offer! Don't miss this great opportunity!
- Type:
- Single Family
- Sq.Ft.:
- 860
- Status:
- Active
- Beds:
- 2
- Lot size:
- 0.15 Acres
- Year built:
- 1947
- Baths:
- 1.00
- MLS#:
- 2638255
- Subdivision:
- North Park Hill
ADDITIONAL INFORMATION
Adorable two-bedroom, one-bath red brick home in Park Hill! Beautiful curb appeal with green grass and large shade trees! Walking in the front door, you feel at home in the cozy living room with the picture window and refinished original hardwood floors! The convenient dining area lets you look out the window to watch the squirrels play in the trees! The kitchen has quartz countertops, a brand-new refrigerator, and stylish cabinets! The main bedroom has lots of light to wake up naturally. The bathroom has a lovely vanity. The second bedroom works for kids, guests, or an office! The stackable washer and dryer area near the kitchen makes it easy to multitask! The one-car attached garage is accessible directly from the kitchen, ideal for bringing in groceries! The new concrete patio in the back is a must for entertaining, and the backyard has everything you need! Lots of grass for the pups to roll in. What more could you possibly ask for?? New AC and New sprinkler system, front and back, complete this incredible home! Stedman Elementary School, Bill Roberts Middle School, East High School, the 29th Avenue Town Center, and the Long Table Brewhouse are all within walking distance or a bike ride away! Easily reach downtown in 10 minutes via MLK Blvd. Don’t miss this home!
$999,000
2645 Ash Street Denver, CO 80207
- Type:
- Single Family
- Sq.Ft.:
- 2,409
- Status:
- Active
- Beds:
- 3
- Lot size:
- 0.13 Acres
- Year built:
- 1937
- Baths:
- 4.00
- MLS#:
- 2564256
- Subdivision:
- Park Hill
ADDITIONAL INFORMATION
Discover this exquisite, one-of-a-kind Tudor home brimming with charm and character. From the classic built-ins and niches to the custom woodwork and angled ceilings, every detail delights. Upon entry, be welcomed by abundant natural light & newly refinished hardwood floors. The main level features a spacious living room with a cozy wood-burning fireplace with a blower, plantation shutters, a dining room with built-ins, a powder bath, and a kitchen equipped with stainless steel appliances including a high-end induction oven, & granite countertops. Upstairs, find a large primary bedroom, a recently remodeled bathroom, and a second spacious bedroom with a walk-in closet. The versatile basement, accessible through a side door, offers potential as an Airbnb, guest/roommate suite, or in-law quarters. It includes a large family room, a bedroom with an egress window and attached bath, and ample closet pace and storage. Newly installed LVP flooring adds to its appeal. The basement also offers a functional laundry room with sink, cabinets, and folding area. Adjacent to the garage, a recently remodeled room that is heated and cooled and offers a private bathroom. The stylish brick walls and beautiful finishes make it an ideal space to get your creative juices flowing in your home office or art/music studio. It could also serve as an elegant studio short-term rental. The beautiful front door was just installed and there are newer high-end windows throughout the home. Enjoy outdoor entertainment on one of the multiple patios featuring beautiful pavers, a pergola, and a hot tub. Garden enthusiasts and chefs will love the fruit trees & bushes, raised garden beds, and chicken coop. The solar system has been paid off by and will greatly help reduce your electric bills. Great option for an amazing personal residence with STR potential! This spectacular home is near city park, downtown, light rail, shopping, dining, museums, golf course, major highways and is ready for you to enjoy!
Andrea Conner, Colorado License # ER.100067447, Xome Inc., License #EC100044283, [email protected], 844-400-9663, 750 State Highway 121 Bypass, Suite 100, Lewisville, TX 75067

Listings courtesy of REcolorado as distributed by MLS GRID. Based on information submitted to the MLS GRID as of {{last updated}}. All data is obtained from various sources and may not have been verified by broker or MLS GRID. Supplied Open House Information is subject to change without notice. All information should be independently reviewed and verified for accuracy. Properties may or may not be listed by the office/agent presenting the information. Properties displayed may be listed or sold by various participants in the MLS. The content relating to real estate for sale in this Web site comes in part from the Internet Data eXchange (“IDX”) program of METROLIST, INC., DBA RECOLORADO® Real estate listings held by brokers other than this broker are marked with the IDX Logo. This information is being provided for the consumers’ personal, non-commercial use and may not be used for any other purpose. All information subject to change and should be independently verified. © 2024 METROLIST, INC., DBA RECOLORADO® – All Rights Reserved Click Here to view Full REcolorado Disclaimer
