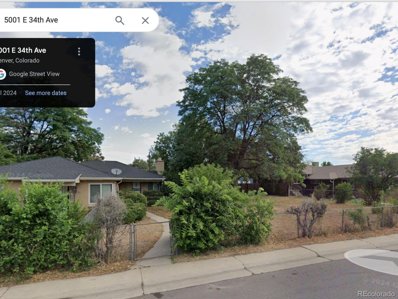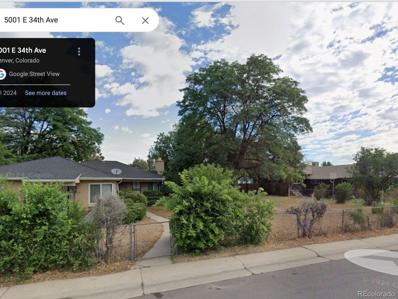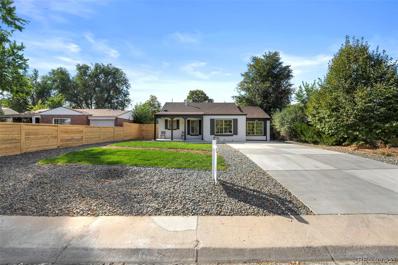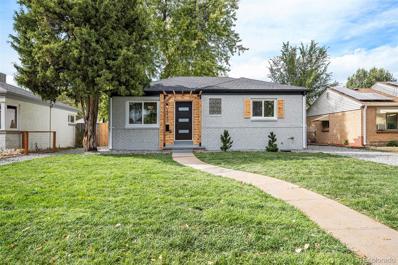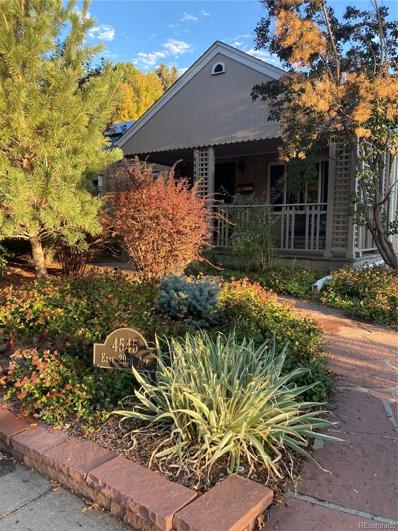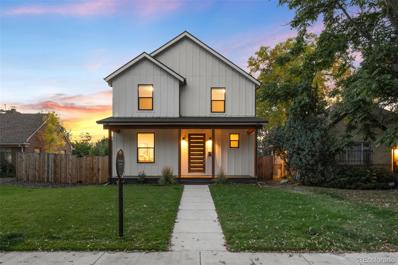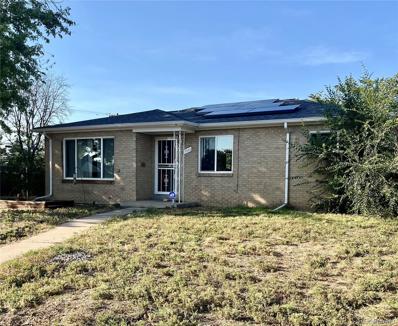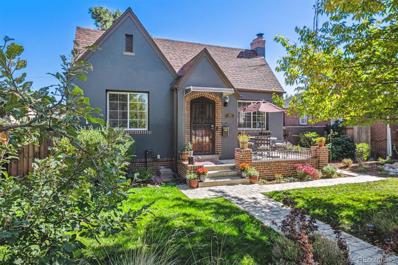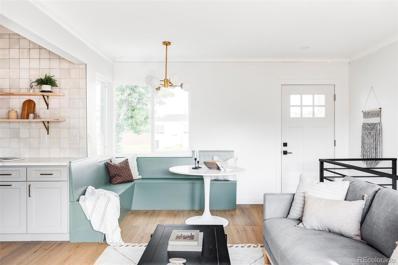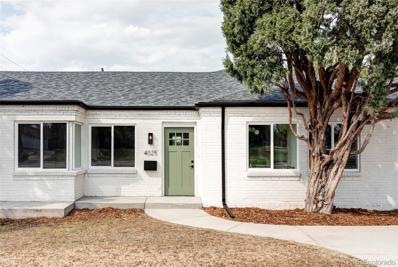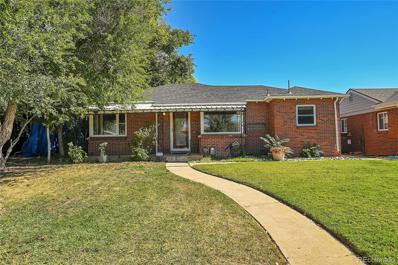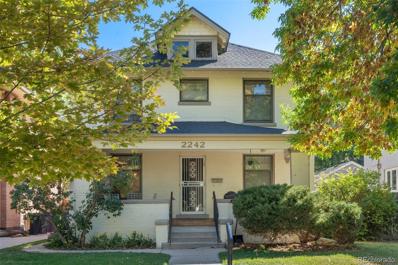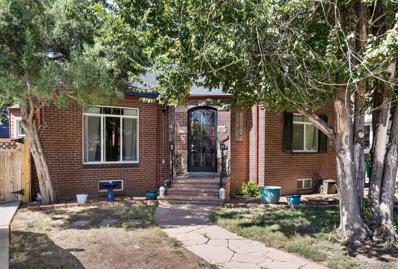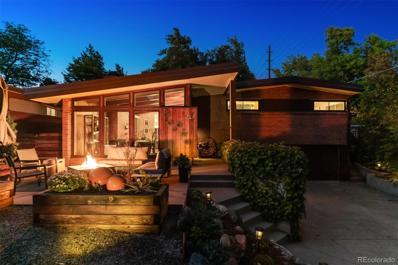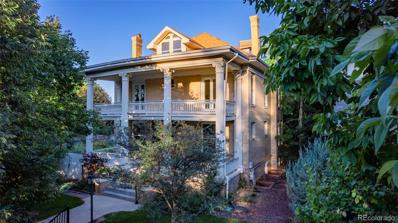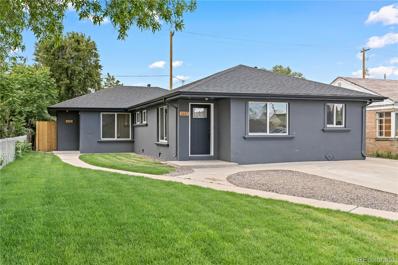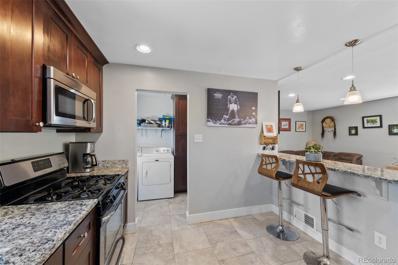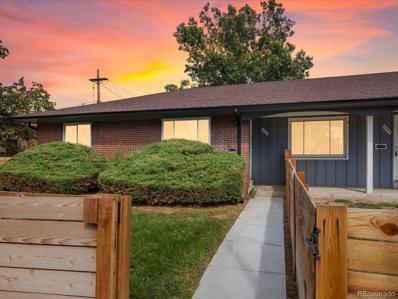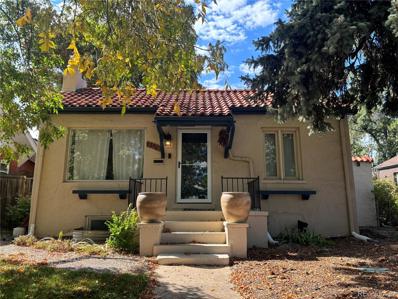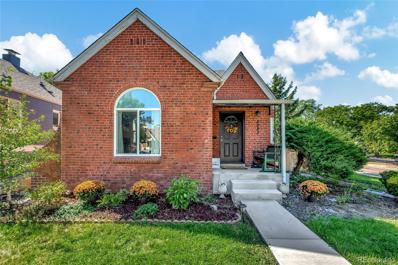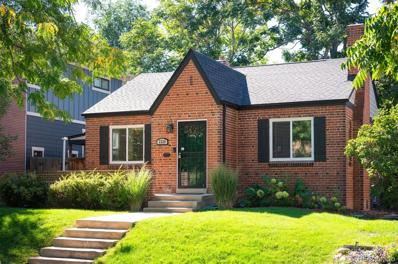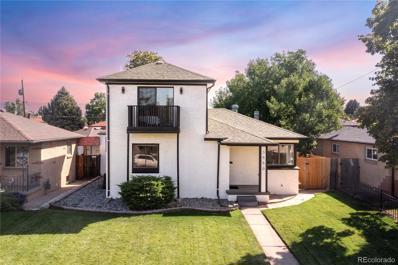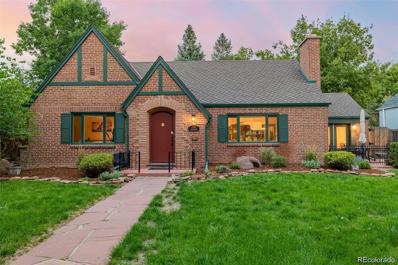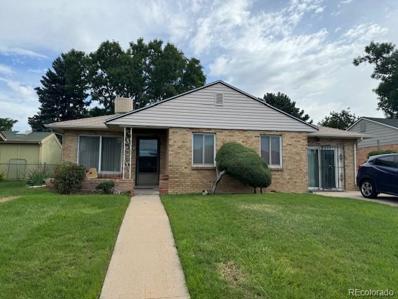Denver CO Homes for Rent
$249,999
E 34th Denver, CO 80207
- Type:
- Land
- Sq.Ft.:
- n/a
- Status:
- Active
- Beds:
- n/a
- Lot size:
- 0.15 Acres
- Baths:
- MLS#:
- 4814618
- Subdivision:
- Neagle Add
ADDITIONAL INFORMATION
BEAUTIFUL FLAT LOT TO BUILD YOUR DREAM HOME! EASY ACCESS TO 1-70, AIRPORT, CLOSE TO SHOPPING AND EASY TRANSPORTATION. This is an amazing infill lot! Zoned for 2 dwellings. Lots of potential! This land is located in the highly coveted Park Hill neighborhood. This lot is zoned U-TU-C, which allows for 2 dwellings. There is a lot of opportunity here. Calling all developers! CALL LISTING AGENT Emily Breaker at 303-818-4970* There is NO FOR SALE SIGN AT THE PROPERTY
$249,999
E 34th Denver, CO 80207
- Type:
- Land
- Sq.Ft.:
- n/a
- Status:
- Active
- Beds:
- n/a
- Baths:
- MLS#:
- 4814618
- Subdivision:
- Neagle Add
ADDITIONAL INFORMATION
BEAUTIFUL FLAT LOT TO BUILD YOUR DREAM HOME! EASY ACCESS TO 1-70, AIRPORT, CLOSE TO SHOPPING AND EASY TRANSPORTATION. This is an amazing infill lot! Zoned for 2 dwellings. Lots of potential! This land is located in the highly coveted Park Hill neighborhood. This lot is zoned U-TU-C, which allows for 2 dwellings. There is a lot of opportunity here. Calling all developers! CALL LISTING AGENT Emily Breaker at 303-818-4970* There is NO FOR SALE SIGN AT THE PROPERTY
$589,000
2441 Niagara Street Denver, CO 80207
- Type:
- Single Family
- Sq.Ft.:
- 1,148
- Status:
- Active
- Beds:
- 3
- Lot size:
- 0.16 Acres
- Year built:
- 1947
- Baths:
- 2.00
- MLS#:
- 7370079
- Subdivision:
- Park Hill
ADDITIONAL INFORMATION
Welcome to your dream home in the heart of Park Hill! This beautifully remodeled ranch-style gem features 3 spacious bedrooms, including a master with a large walk-in closet, and 2 modern baths—all wrapped in a bright, open floor plan perfect for both relaxation and entertaining. Enjoy the convenience of new flooring, cabinets, appliances, furnace and AC unit and many other updates throughout. Plus, the concrete driveway offers ample parking and easy access. Located just minutes from everything Central Park has to offer, you’ll appreciate the easy access to DIA, downtown, the stunning mountains, and nearby medical campuses. Don’t forget the vibrant dining and retail scene near the neighborhood!
$665,000
2951 Hudson Street Denver, CO 80207
- Type:
- Single Family
- Sq.Ft.:
- 1,508
- Status:
- Active
- Beds:
- 3
- Lot size:
- 0.14 Acres
- Year built:
- 1951
- Baths:
- 2.00
- MLS#:
- 1890439
- Subdivision:
- Park Hill
ADDITIONAL INFORMATION
Welcome to your fully renovated 3 bed, 2 bath gem in Park Hill! This move in ready home boasts an open layout flooded with natural light, a brand new chef's kitchen with quartz 3 person eat-in countertops, all brand new white shaker cabinets and S/S appliances. The main floor includes a fully renovated bathroom and two generous sized bedrooms. The lower level includes an additional living room, all new laundry room, master bathroom and oversized master bedroom with double vanity, walk in shower and abundant closet space. The house has all new lighting, flooring and fixtures throughout. Other new items include a composite roof with transferrable 5 year warranty, new hot water heater, new central air conditioning and a 2019 furnace. Outside, enjoy your private backyard oasis on a large lot, wood privacy fence, gated off street parking spots ideal for vehicles, RV's or trailers. Great curb appeal with new sod and landscaping. Perfectly situated near parks, schools, and shops, this home offers the ultimate Denver lifestyle.
$725,000
4545 E 29th Avenue Denver, CO 80207
- Type:
- Single Family
- Sq.Ft.:
- 2,125
- Status:
- Active
- Beds:
- 4
- Lot size:
- 0.1 Acres
- Year built:
- 1941
- Baths:
- 2.00
- MLS#:
- 1823939
- Subdivision:
- Park Hill
ADDITIONAL INFORMATION
Fabulous Park Hill cottage nestled on a private, sunny & south facing corner lot! The perfect blend of original character and modern conveniences. Thoughtfully updated while maintaining the original hardwood floors, new windows with original deco styled windowsills, arched doorways, and original tile fireplace in the living room overlooking the garden that has been nurtured with love!! Private primary bedroom on its own floor complete with walk in closet and tons of natural light! Two additional bedrooms plus a full bathroom on the main floor and a conforming basement bedroom (complete with egress window) and en-suite bathroom! The kitchen leaves nothing to be desired with tons of cabinet space including a full wall pantry! The finished basement has a large family room, laundry room with extra space for storage, bedroom & bathroom. Additional recent updates include: new furnace, tankless hot water, sprinkler system, a fully paid off solar system and water filtration system. The back yard is extraordinary with tons of patio space for al-fresco dining, a wonderful nook to relax in your hammock, and even a place to keep your chickens! The attached garage is oversized for plenty of additional storage space. Situated in one of Denver’s most sought-after neighborhoods, this home is within minutes of the Downtown Denver, Uptown shops & restaurants, Denver Zoo, Museum of Nature and Science, City Park and Golf Course, restaurants, ice cream, coffee shops and more! Additional photos, video tour, drone footage and floorplans can be found at https://v6d.com/houses/4545-e-29th-ave-denver-co-80207/
$1,299,000
2865 Holly Street Denver, CO 80207
- Type:
- Single Family
- Sq.Ft.:
- 3,149
- Status:
- Active
- Beds:
- 5
- Lot size:
- 0.16 Acres
- Year built:
- 2022
- Baths:
- 3.00
- MLS#:
- 9997060
- Subdivision:
- Park Hill
ADDITIONAL INFORMATION
This beautiful 2022-built home in Park Hill offers 5 bedrooms, 3 bathrooms, and a partially finished basement with the potential for even more space and equity. The main level features warm wide-plank floors, a chef’s kitchen with Porcelanosa cabinetry, and ample countertop space. A flexible main level room can serve as an office or bedroom, with a convenient bath nearby. The heart of the home is the chef's kitchen, with a ton of cabinetry, countertop space and oversized island. Whether you're hosting a dinner party or preparing a quiet meal, this kitchen is both functional and eye catching. Upstairs, you'll find four additional bedrooms, including a spacious primary suite that boasts Procelanosa tile in the lovely 3/4 bath with sleek frameless shower glass. The thoughtful floorplan includes a well-placed laundry room located with dual access points, including a direct entry into the primary closet. The additional three bedrooms on second level make for many options to adjust to your needs. The large, lush lot provides plenty of outdoor space, with a fully fenced turf backyard, a new two-car detached garage, and a covered patio perfect for indoor-outdoor living. The partially finished basement is a rare opportunity for additional living space or equity growth. With framing, sheathing, and the tub already installed, you’ll be able to easily customize the area to fit your needs – currently the framing includes two additional bedrooms, an entertainment area, full bath and systems room. Park Hill is known for its tree-lined streets, rich history, and proximity to parks, local businesses, and restaurants. Take a stroll to nearby Park Hill Commons, explore the neighborhood’s vibrant vibe, and discover the charm that makes this area one of Denver’s most sought-after communities.
$529,000
5501 E Thrill Place Denver, CO 80207
- Type:
- Single Family
- Sq.Ft.:
- 1,763
- Status:
- Active
- Beds:
- 4
- Lot size:
- 0.16 Acres
- Year built:
- 1953
- Baths:
- 2.00
- MLS#:
- 2783100
- Subdivision:
- San Rafael
ADDITIONAL INFORMATION
SELLER IS MOTIVATED, PRICE REDUCED with added BUYER"S INCENTIVE of 15k towards 2-1 BUYDOWN of Buyer's Loan. PRICED BELOW MARKET (See Comps in Supplements) This is a HUGE Opportunity to buy this charming All brick ranch with partially finished basement, well maintained with 4 bedrooms, 2 baths with newer vinyl windows, glistening hardwood floors, solar panels on roof, roomy yard with room to put 3 car garage. Property being sold AS-IS. No Repairs Made By Seller. Opportunity for sweat equity, or fix and flip.
$925,000
2968 Birch Street Denver, CO 80207
- Type:
- Single Family
- Sq.Ft.:
- 2,492
- Status:
- Active
- Beds:
- 4
- Lot size:
- 0.14 Acres
- Year built:
- 1927
- Baths:
- 2.00
- MLS#:
- 6521341
- Subdivision:
- Park Hill
ADDITIONAL INFORMATION
Welcome home to a beautifully updated Park Hill property that exudes urban charm midst spectacular gardens! This Tudor style home has 4 bedrooms/2 full baths on two levels of living. The kitchen includes all SS appliances, a wine cooler, 5 burner gas stove, granite counters, and eat-in counter space. Dining room and kitchen are light & bright with 3 Solatubes for natural, reflective sunlight. Living room with F/P, large primary bedroom has 2 closets, secondary bedroom & full bath on main floor. French doors off the dining room lead you to a light-filled, enclosed sunroom. How about a yoga space or kid’s play area or an afternoon reading space? So many ideas for using your sun room! Wood floors span the main level. Yet, there is more. . . the basement has 2 bedrooms (non-conforming), one is currently used as an office; full bath, laundry room with washer/dryer & a large family room. There are 2 fireplaces (gas logs in living room, wood burning in basement) to enjoy in this home. Solar Edge 4160 solar panel system is fully paid off. The double lot yard is hard to come by in Park Hill! An abundance of flowers, herbs, and fruits provide a spectacular setting in season. A large patio area for entertaining or just relaxing in your private backyard Shangri-la or admiring the gardens from your front porch patio. Detached 2-car garage w/workbench, newer concrete and ProSlat hanging system for bikes/accessories. Utility shed. Specialized dog run on side of home. So much in close proximity to walk to in Park Hill including restaurants, ice cream and coffee shops, parks, City Golf Course, Denver Zoo, and much more. What are you waiting for?? This is a special property that you will want to see!
$525,000
3201 Albion Street Denver, CO 80207
- Type:
- Townhouse
- Sq.Ft.:
- 1,142
- Status:
- Active
- Beds:
- 3
- Lot size:
- 0.11 Acres
- Year built:
- 1939
- Baths:
- 2.00
- MLS#:
- 7226709
- Subdivision:
- Northeast Park Hill
ADDITIONAL INFORMATION
3 bed/2 bath Rowhome by Goodhouse in a fantastic Parkhill Location! NOTE: Pictures are of 3203 but 3201 has the same finishes but a different floorplan. Top to Bottom Renovation! Everything is new! This would be a perfect started home and hold and rent it someday for passive income. All new plumbing, Electric, Furnace and Central Air, New Roof and Windows, White Oak LVP Flooring, New Doors, Trim and of course Kitchen Remodel. 100% electric property meeting the stringent new energy codes for energy efficiency, prepped for solar per code. Huge Front yard and Private fenced in side yard and 1 Car Garage. Plenty of street parking as well. Great Open layout flooded with natural light and custom built in Dinette and Custom Metal work. Main floor has a large bedroom and a 2nd bedroom and bathroom with an additional Primary bedroom with en-suite bathroom. This home is part of a 6 Unit complex. All units have fenced in private back yards and a 1 car garage. Great Central location close to City Park, Park Hill Shops, Clayton Shops easy Access to I70. NO HOA. Party Wall Agreement. Separate Utilities. Water Bill is Shared. Yard was just been Hyrdroseeded and front yard has a sprinkler system.
$540,000
3203 Albion Street Denver, CO 80207
- Type:
- Townhouse
- Sq.Ft.:
- 1,442
- Status:
- Active
- Beds:
- 3
- Lot size:
- 0.13 Acres
- Year built:
- 1939
- Baths:
- 2.00
- MLS#:
- 6601982
- Subdivision:
- Northeast Park Hill
ADDITIONAL INFORMATION
End Unit Rowhome by Goodhouse in a fantastic Park Hill Location! Top to Bottom Renovation. Everything is new! This would be a great first home and convert to a rental someday for Passive Income! Everything has been done. All new plumbing, Electric, Furnace and Central Air, New Roof and Windows, White Oak LVP Flooring, New Doors, Trim and of course Kitchen Remodel. 100% electric property meeting the stringent new energy codes for energy efficiency, prepped for solar per code. Huge Front yard and Private fenced in side yard and 1 Car Garage. Plenty of street parking as well. Great Open layout flooded with natural light and custom built in Dinette and Custom Metal work. Main floor has a large bedroom and bathroom with 2 additional large bedrooms and a family room in the basement. This home is the end unit and part of a 6 Unit complex. All units have fenced in private back yards and a 1 car garage. Great Central location close to City Park, Park Hill Shops, Clayton Shops easy Access to I70. NO HOA. Party Wall Agreement. Separate Utilities. Water Bill is Shared. Yard was just been Hyrdroseeded and front yard has a sprinkler system.
- Type:
- Townhouse
- Sq.Ft.:
- 628
- Status:
- Active
- Beds:
- 1
- Lot size:
- 0.04 Acres
- Year built:
- 1939
- Baths:
- 1.00
- MLS#:
- 5539629
- Subdivision:
- Northeast Park Hill
ADDITIONAL INFORMATION
Awesome 1 bed/1 bath Rowhome by Goodhouse in a great Park Hill Location! Top to Bottom Renovation! This would a great first home then hold and convert to a rental for passive income someday. Everything is new! All new plumbing, Electric, Furnace and Central Air, New Roof and Windows, White Oak LVP Flooring, New Doors, Trim and of course Kitchen Remodel. 100% electric property meeting the stringent new energy codes for energy efficiency, prepped for solar per code. Huge Front yard and Private fenced in side yard and 1 Car Garage. Super functional redesigned layout with custom built in dinette bench and mudroom off the back door. This home is part of a 6 Unit complex. All units have fenced in private back yards and a 1 car garage. Great Central location close to City Park, Park Hill Shops, Clayton Shops easy Access to I70. NO HOA. Party Wall Agreement. Separate Utilities. Water Bill is Shared. Front Yard has new grass and Sprinkler system
$515,000
3580 Newport Street Denver, CO 80207
- Type:
- Single Family
- Sq.Ft.:
- 1,790
- Status:
- Active
- Beds:
- 2
- Lot size:
- 0.14 Acres
- Year built:
- 1954
- Baths:
- 3.00
- MLS#:
- 8366893
- Subdivision:
- Honeymoon Manor
ADDITIONAL INFORMATION
Fabulous opportunity for a handy first-time buyer looking to live in the property while making easy improvements to create their dream home. 1,985 SQ FT well-maintained home in convenient Park Hill. Large master bedroom has full en suite bath with heated floors. Previous owner expanded the kitchen providing a cozy dining area. Wood floors on the main are in nice condition. Large basement area includes two rooms, each with closets and non-conforming windows, there is a bonus room, a renovated full bath, and an unfinished utility room. Previous owner converted the garage into what is now the connected media room off the Master Bath. 3 cars can comfortably be parked inside paved fenced backyard via alley or reconvert media room back into a garage. Plenty of off-street parking available. Newer roof. Needs new paint throughout, a two-drawer cupboard bank, minor dry wall fixes in media room, and basement needs new carpeting and a few pieces of molding. Kitchen appliances work fine. The systems in this home have been maintained with care. This home qualifies for the Community Reinvestment Act Loan (Affordable Home Mortgage Loan). Check with you lender and/or see the Vectra in the MLS supplements for details.
$1,050,000
2242 Cherry Street Denver, CO 80207
- Type:
- Single Family
- Sq.Ft.:
- 2,936
- Status:
- Active
- Beds:
- 5
- Lot size:
- 0.14 Acres
- Year built:
- 1911
- Baths:
- 2.00
- MLS#:
- 7205770
- Subdivision:
- Park Hill
ADDITIONAL INFORMATION
This is a rare chance to own a classic, larger Denver Square in the heart of Park Hill, located on one of the neighborhood's most desirable blocks! Homes like this don’t come on the market often. As you step inside, you’ll be greeted by timeless features that define its charm. The expansive family/living room boasts high ceilings and elegant molding, creating a grand and inviting atmosphere. Continue through to the spacious dining room, perfect for hosting large gatherings, with room for a generous-sized table. Just off the dining room, the kitchen offers potential for a seamless open-concept layout, making the space feel even more impressive. On the main level, you'll find a full bath and a versatile bedroom that can easily serve as a home office. Upstairs, there are four sizable bedrooms and one bathroom, with plenty of room to re-imagine the floor plan and create a luxurious primary suite with an additional bath. The basement also offers incredible potential for renovation, with space to add another bedroom and bathroom. The utility room accommodates any size washer and dryer, and as you step outside, you'll discover a sprawling yard—perfect for outdoor enjoyment and entertaining. Rounding out the property is a full brick two-car garage, a rare and valuable find. Larger Denver Squares in this prime location are hard to come by! Don’t miss the opportunity to own this beloved classic home, cherished by its current owners for many years.
$824,900
2371 Locust Street Denver, CO 80207
- Type:
- Single Family
- Sq.Ft.:
- 2,024
- Status:
- Active
- Beds:
- 3
- Lot size:
- 0.19 Acres
- Year built:
- 1942
- Baths:
- 2.00
- MLS#:
- 9286362
- Subdivision:
- Park Hill
ADDITIONAL INFORMATION
This is your chance to own a piece of the historical & desirable Park Hill neighborhood while living in a newly updated Tudor style home! And all for significantly under a million dollars! Sitting on a generous sized lot, you will find coziness in this one from the walk to and through the front door. With fresh paint and new flooring throughout to accompany the updated kitchen and bathrooms you won’t need to look any further! With bonuses in the detached 2 car garage and the private yard you will have plenty of room to grill and dine outside on those nice Colorado evenings, or to host and entertain for any occasion or time of day, the possibilities are endless! With a formal living space upstairs, as well as a dining area, you are able to make your primary suite one of the 2 bedrooms upstairs with a full bath in the short hall in between them. Or you can even make the primary bedroom the one on the basement level that has a walk in closet! With another fully updated bathroom between it and a non conforming 4th bedroom you also have another large living space, equipped with another fireplace just like the main level living room, to keep the coziness rolling all year long! With a spacious laundry area, additional storage space and some extra usable space to spare you are sure to be able to settle right in down here! Come and see this one soon, as it won’t be long before someone claims it to be their own!
$1,049,000
4025 Montview Boulevard Denver, CO 80207
- Type:
- Single Family
- Sq.Ft.:
- 1,721
- Status:
- Active
- Beds:
- 3
- Lot size:
- 0.15 Acres
- Year built:
- 1953
- Baths:
- 3.00
- MLS#:
- 5773157
- Subdivision:
- Park Hill
ADDITIONAL INFORMATION
One of a kind opportunity to own a pristine quintessential mid—century modern home nestled on coveted Montview Boulevard, in the heart of Park Hill. The warm and inviting floor plan is designed for entertaining. As you enter you are greeted with floor to ceiling south facing windows which offer abundant natural light, warm natural wood work, newly refinished wood floors and beamed ceilings. The beautiful wood burning fireplace features classic mid-century brick encasement. Designer finishes include Jonathon Adler light fixtures and automated (first floor) Hunter Douglas blinds. The upper level features a primary suite with an en-suite bath with period tile, spacious secondary bedroom, updated full bath and a den that could also be a home office. The lower level offers a private guest retreat with a spacious bedroom and 3/4 bath. Enjoy the seamless indoor/outdoor living spaces ideal for all of Colorado seasons. The outdoor oasis includes manicured gardens, outdoor lighting, a cozy fire pit, private backyard patio for al fresco dining and a hot tub for relaxing. Prime Denver location directly across from City Park, Denver Zoo and Denver Museum of Nature and Science and City Park golf course. Blocks to local dining and entertainment.
$1,899,000
2582 Eudora Street Denver, CO 80207
- Type:
- Single Family
- Sq.Ft.:
- 4,462
- Status:
- Active
- Beds:
- 5
- Lot size:
- 0.29 Acres
- Year built:
- 1910
- Baths:
- 5.00
- MLS#:
- 9991242
- Subdivision:
- Park Hill
ADDITIONAL INFORMATION
Welcome to 2582 Eudora St, a beautifully designed traditional residence featuring timeless architecture located in the heart of Park Hill, one of Denver's most sought-after historic neighborhoods. Nestled on a quiet, tree-lined street, this 5-bedroom, 5-bathroom home offers a perfect blend of classic charm and modern convenience. Situated on a generous double lot with potential for subdivision, this home boasts a massive open floor plan perfect for entertaining. The master and secondary bedrooms both feature elegant French doors that open onto a sprawling balcony, offering a serene space perfect for morning coffee or unwinding after a long day. The third bedroom is uniquely enveloped by lush trees, creating a tranquil, nature-inspired retreat, where you can enjoy the charm of apple-picking directly from your window during the season. The sunroom is a true sanctuary, with three walls of expansive windows and skylights that flood the space with natural light, making it an ideal spot to relax, read, or entertain. For added flexibility, the lock-away unit in the basement provides the perfect opportunity for a private in-law suite or a lucrative Airbnb rental, offering both comfort and privacy for guests or extended family. Families will love the third floor "kidtopia," providing ample storage for toys and a playful retreat. This home seamlessly blends relaxation with functionality, making it a versatile haven for any lifestyle. Don’t miss this exceptional opportunity—schedule your showing today!
- Type:
- Duplex
- Sq.Ft.:
- 1,701
- Status:
- Active
- Beds:
- 4
- Year built:
- 1955
- Baths:
- 2.00
- MLS#:
- 2283258
- Subdivision:
- North Park Hill
ADDITIONAL INFORMATION
Welcome to this beautifully updated duplex, featuring two spacious 2-bed, 1-bath units that offer an incredible investment opportunity or an ideal owner-occupant setup. Each unit boasts its own private backyard, a garage space with additional storage, and a dedicated laundry area for convenience. Almost everything in this duplex has been upgraded, including a brand-new roof, windows, plumbing, electrical, exterior and interior doors, lighting, bathroom tile, and stunning kitchens. Both hot water heaters have also been updated to ensure efficiency. The exterior features a sprinkler system to maintain the landscaped areas with ease. Currently vacant, this property offers great rental potential, with a Rentometer report suggesting an average rent of $2,115 per unit. However, given the extensive renovations and high-quality finishes, there’s potential to command even more. Don't miss out on this turn-key investment or your next perfect home!
$379,800
3343 Kearney Street Denver, CO 80207
- Type:
- Townhouse
- Sq.Ft.:
- 950
- Status:
- Active
- Beds:
- 2
- Lot size:
- 0.07 Acres
- Year built:
- 1957
- Baths:
- 1.00
- MLS#:
- 7993122
- Subdivision:
- Park Hill
ADDITIONAL INFORMATION
Time to set up your showing for this weekend!!! You can close and move into your new home before Christmas!
- Type:
- Townhouse
- Sq.Ft.:
- 1,582
- Status:
- Active
- Beds:
- 3
- Lot size:
- 0.03 Acres
- Year built:
- 1958
- Baths:
- 2.00
- MLS#:
- 8269928
- Subdivision:
- Oakland
ADDITIONAL INFORMATION
****This home is part of an AFFORDABLE HOMEOWNERSHIP PROGRAM through Elevation Community Land Trust (ECLT)******* *******Please check the website www.elevationclt.org to learn about the qualification process. This is an Income Restricted Program*********** **************AGENTS PLEASE READ PRIVATE REMARKS BEFORE SCHEDULING A SHOWING********************* Discover the vibrant lifestyle awaiting you in this beautifully remodeled townhome, nestled in the sought-after Park Hill neighborhood, just minutes from Central Park and Downtown Denver. With hardwood floors, fresh paint, new basement carpeting, and updated lighting throughout, this home radiates contemporary charm. The kitchen is designed for both style and function, featuring granite countertops, soft-close cabinets, modern hardware, and stainless steel appliances. The main level boasts a spacious, open-concept living area with two inviting bedrooms. Downstairs, the finished basement offers a third bedroom with a large walk-in closet, a newly renovated bathroom, a spacious storage/laundry room, and a cozy den. Whether you envision a media room or home office, the basement is a flexible space ready to suit your needs. Step outside to a large, private fenced front yard—perfect for outdoor relaxation—all with the added benefit of no HOA fees. Plus, this home offers an incredible opportunity for affordable homeownership through income eligibility under the MTSP (Multifamily Tax Subsidy Projects) guidelines. Additionally, Down Payment Assistance Available. Don't miss the chance to make this beautifully updated townhome yours. Schedule a showing today!
$750,000
2985 Birch Street Denver, CO 80207
- Type:
- Single Family
- Sq.Ft.:
- 1,545
- Status:
- Active
- Beds:
- 3
- Lot size:
- 0.13 Acres
- Year built:
- 1928
- Baths:
- 2.00
- MLS#:
- 1854263
- Subdivision:
- Park Hill
ADDITIONAL INFORMATION
This superb 1928 Spanish-style home has been beautifully remodeled (with permits) and features a RARE 173-square-foot attached private studio with a separate entrance—perfect for a live/work setup. The studio includes French doors, exposed brick, cork flooring, and can be used as a home office, workout space, or art studio. The home blends unique old-world design with contemporary charm and boasts an open layout that feels spacious and inviting. The living room features a travertine gas fireplace, while the gourmet eat-in kitchen includes dark maple cabinetry with granite countertops, a breakfast bar, stainless steel appliances, exposed brick, and a sunny skylight. Three portable A/C units are included with the home for additional cooling comfort. The main floor primary suite enjoys a Jack-and-Jill bath, while the basement bedroom has egress windows, a walk-in closet, and built-ins. The home also offers beautifully tiled bathrooms, new interior doors, vinyl double-paned windows with honeycomb blinds, and several key updates, including an updated furnace, water heater, new sewer line, basement tiling, and a new electrical panel. A new roof was installed in October of 2022. The outdoor space is perfect for summer entertaining with a backyard deck, firepit, and lounge area. A detached 2-car garage, sprinklers, garden beds with a drip system, and plenty of storage complete this fantastic home.
$725,000
3083 Ash Street Denver, CO 80207
- Type:
- Single Family
- Sq.Ft.:
- 2,247
- Status:
- Active
- Beds:
- 4
- Lot size:
- 0.14 Acres
- Year built:
- 1940
- Baths:
- 2.00
- MLS#:
- 2401939
- Subdivision:
- Third Add
ADDITIONAL INFORMATION
***PRICE IMPROVEMENT!*** Welcome to 3083 Ash Street! With its captivating curb appeal, this beautiful 1940's tudor style home is nestled on a corner lot among a row of equally charming tudor style residences making it the perfect haven for architectural enthusiasts who appreciate the beauty and inviting atmosphere of this neighborhood. Enter the front door and be delighted by charming archways, high ceilings, and ample natural light as you step into the spacious formal living and dining areas. The modernized kitchen is complete with stainless steel appliances and connected to a cozy breakfast nook ideal for morning coffee or casual meals. Also found on the main level are two sizable bedrooms, an updated bathroom, and built in storage in the hallway for extra linens. Downstairs you'll find two additional bedrooms, one bathroom, an expansive family room, laundry area and additional storage. The fully fenced in backyard provides an inviting covered patio to entertain with plenty of room for outdoor hobbies and activities. Location is ideal with quick access to Denver restaurants, breweries, and parks nearby. Enjoy close proximity to City Park and Golf Course as well as attractions like the Denver Zoo and the Natural History Museum. With easy access to I-70 and Colorado Blvd, you’ll find everything you need right at your doorstep!
- Type:
- Single Family
- Sq.Ft.:
- 1,156
- Status:
- Active
- Beds:
- 3
- Lot size:
- 0.13 Acres
- Year built:
- 1940
- Baths:
- 1.00
- MLS#:
- 7339524
- Subdivision:
- Park Hill
ADDITIONAL INFORMATION
LOCATION, LOCATION, LOCATION! Welcome to 2329 Glencoe Street, a charming Tudor-style home located on a beautiful tree-lined street in one of Denver's MOST BELOVED neighborhoods, Park Hill. This 3-bedroom, 1-bathroom residence offers timeless architectural detail combined with modern functionality, creating a perfect blend of character and coziness. The open floor plan is ideal for both everyday living and entertaining, with a living area that seamlessly connects the living room, dining area, and kitchen. Newer roof and electrical panel. The home sits on an expansive lot, and one of my favorite features of this home is the beautifully landscaped backyard with a covered patio and larger wood deck that is great for entertaining while providing privacy. The property also features a two-car detached garage for convenient parking and additional storage. Situated close to parks, shopping, and local dining, 2329 Glencoe Street offers an exceptional opportunity to live in a classic 1940a Denver home with easy access to the best the city has to offer. Don’t miss the chance to make this gem of a Tudor your own, where traditional design meets contemporary living in an unbeatable location.
$849,900
3550 Eudora Street Denver, CO 80207
- Type:
- Single Family
- Sq.Ft.:
- 3,055
- Status:
- Active
- Beds:
- 4
- Lot size:
- 0.15 Acres
- Year built:
- 1954
- Baths:
- 3.00
- MLS#:
- 6574437
- Subdivision:
- Park Hill
ADDITIONAL INFORMATION
Discover modern living in this immaculate, fully remodeled home in the desirable Park Hill neighborhood. With its striking white brick exterior and elegant black trim. Step inside to a light-filled interior showcasing high-end finishes and a cohesive neutral palette, enhanced by luxury laminate flooring. The chef's kitchen is a true highlight, featuring beautiful veined quartz countertops, a spacious center island with a stunning waterfall edge, and an integrated cooktop beneath a stylish range hood. The tiled backsplash adds elegance, while under-cabinet lighting creates a warm ambiance. The oversized dining room is perfect for gatherings and celebrations. The expansive family room features a vaulted, beamed ceiling and skylights that flood the space with natural light. Cozy up around the striking stacked stone fireplace or entertain in the versatile sunroom, which offers direct access to the low-maintenance backyard—a perfect retreat for outdoor enjoyment. The main floor includes two inviting bedrooms, each with modern ceiling fans, and a luxurious bathroom adorned with stylish tiled accents and a spacious step-in shower. Ascend the custom wood staircase, illuminated by LED lighting, to find your private primary suite, complete with double closets, a private balcony, and an opulent five-piece ensuite bathroom featuring extensive tiled walls, a deep soaking tub, and dual raised sinks. The finished basement offers a cozy lounge area with an electric fireplace, a wet bar, and an additional bedroom with a bathroom—ideal for guests. A generous laundry room with a utility sink enhances practicality. Step outside to a serene backyard designed for low-maintenance enjoyment, with ample storage sheds. The oversized detached two-car garage and attached carport provide plenty of space for vehicles. Located in a quiet neighborhood, this exceptional home is just minutes from downtown, local museums, and public transportation.
$1,550,000
2250 Leyden Street Denver, CO 80207
- Type:
- Single Family
- Sq.Ft.:
- 2,689
- Status:
- Active
- Beds:
- 5
- Lot size:
- 0.21 Acres
- Year built:
- 1949
- Baths:
- 2.00
- MLS#:
- 9079850
- Subdivision:
- South Park Hill
ADDITIONAL INFORMATION
Incredibly unique! Presenting this beautifully crafted brick home in Park Hill finally on the market! Desirable open floor plan sets the tone of a delightful living experience, complemented by a cozy fireplace, wood flooring, and artfully placed recessed lighting. Well-appointed kitchen boasts abundant white cabinetry, stainless steel appliances, granite counters, a breakfast bar, and subway tile backsplash. Surely to impress with the romantic owner's retreat, complete with a sitting room, an ensuite with two vanities, garden tub, and a walk-in closet. For added comfort, well-sized closets are found in the secondary bedrooms. Relaxing backyard provides a covered patio and play area. This sprawling, single-level home offers the best of what Denver has to offer. With the finest school district, the walkability, the location, and the absolutely stunning neighborhood - you have the perfect mix of an urban and a suburban lifestyle. This gem will captivate you!
$547,500
5345 E Thrill Place Denver, CO 80207
- Type:
- Single Family
- Sq.Ft.:
- 1,234
- Status:
- Active
- Beds:
- 2
- Lot size:
- 0.17 Acres
- Year built:
- 1951
- Baths:
- 1.00
- MLS#:
- 3685649
- Subdivision:
- San Rafael
ADDITIONAL INFORMATION
Opportunity GLAORE with this San Rafael home - The potential of this charming abode will allow you to create dreamy contemporary layout with functional and stylish living. The 1234 sf gem has a great living room/kitchen combo that would be a perfect space to work your magic with the adjacent converted garage for additional space to create the open floor plan that everyone loves. Then you can retreat outdoors to the private backyard featuring a large patio and plenty of space for creating an outdoor escape. Walking distance to various parks, contemporary shopping, dining, Conveniently, located just off the I-70 corridor quick access to downtown Denver. Incredible opportunity for a fixer in an amazing neighborhood and low price, schedule your tour today! Seller is selling “AS-IS” - Come see it today!
| Listing information is provided exclusively for consumers' personal, non-commercial use and may not be used for any purpose other than to identify prospective properties consumers may be interested in purchasing. Information source: Information and Real Estate Services, LLC. Provided for limited non-commercial use only under IRES Rules. © Copyright IRES |
Andrea Conner, Colorado License # ER.100067447, Xome Inc., License #EC100044283, [email protected], 844-400-9663, 750 State Highway 121 Bypass, Suite 100, Lewisville, TX 75067

Listings courtesy of REcolorado as distributed by MLS GRID. Based on information submitted to the MLS GRID as of {{last updated}}. All data is obtained from various sources and may not have been verified by broker or MLS GRID. Supplied Open House Information is subject to change without notice. All information should be independently reviewed and verified for accuracy. Properties may or may not be listed by the office/agent presenting the information. Properties displayed may be listed or sold by various participants in the MLS. The content relating to real estate for sale in this Web site comes in part from the Internet Data eXchange (“IDX”) program of METROLIST, INC., DBA RECOLORADO® Real estate listings held by brokers other than this broker are marked with the IDX Logo. This information is being provided for the consumers’ personal, non-commercial use and may not be used for any other purpose. All information subject to change and should be independently verified. © 2024 METROLIST, INC., DBA RECOLORADO® – All Rights Reserved Click Here to view Full REcolorado Disclaimer
Denver Real Estate
The median home value in Denver, CO is $576,000. This is higher than the county median home value of $531,900. The national median home value is $338,100. The average price of homes sold in Denver, CO is $576,000. Approximately 46.44% of Denver homes are owned, compared to 47.24% rented, while 6.33% are vacant. Denver real estate listings include condos, townhomes, and single family homes for sale. Commercial properties are also available. If you see a property you’re interested in, contact a Denver real estate agent to arrange a tour today!
Denver, Colorado 80207 has a population of 706,799. Denver 80207 is less family-centric than the surrounding county with 28.55% of the households containing married families with children. The county average for households married with children is 32.72%.
The median household income in Denver, Colorado 80207 is $78,177. The median household income for the surrounding county is $78,177 compared to the national median of $69,021. The median age of people living in Denver 80207 is 34.8 years.
Denver Weather
The average high temperature in July is 88.9 degrees, with an average low temperature in January of 17.9 degrees. The average rainfall is approximately 16.7 inches per year, with 60.2 inches of snow per year.
