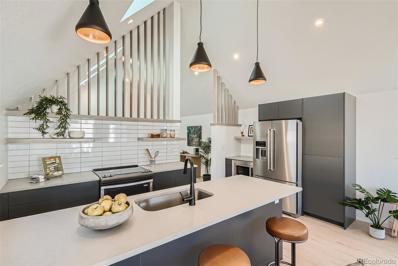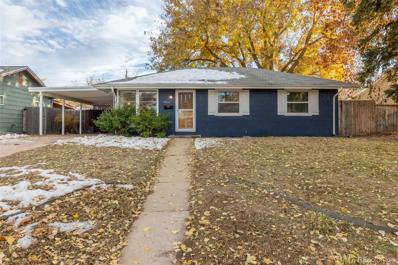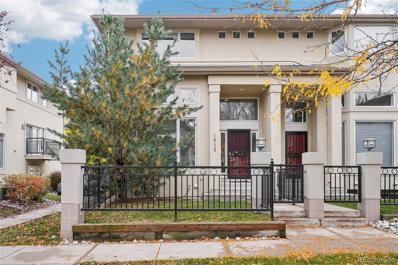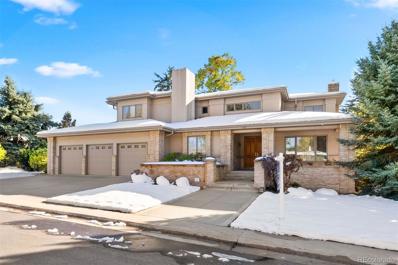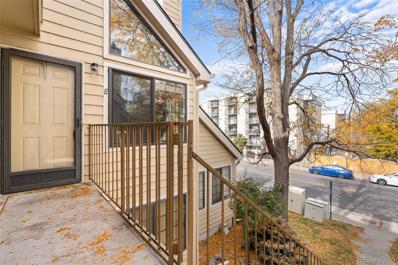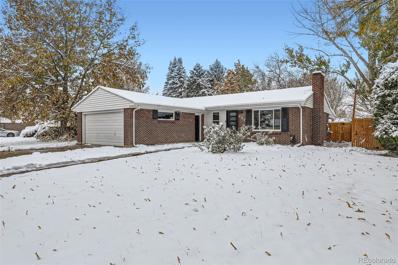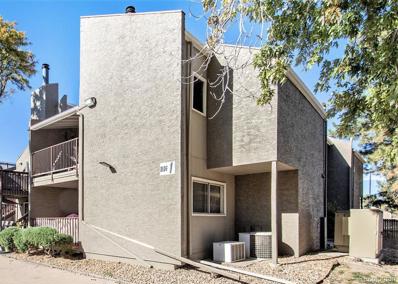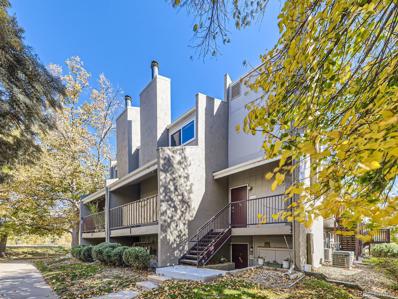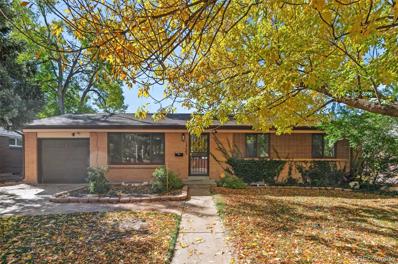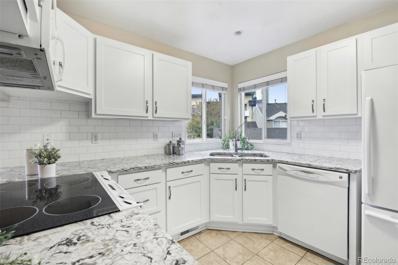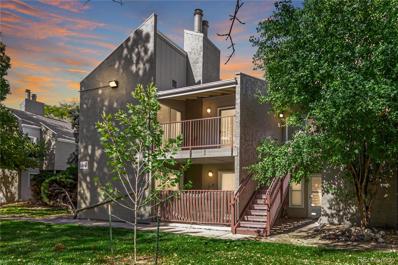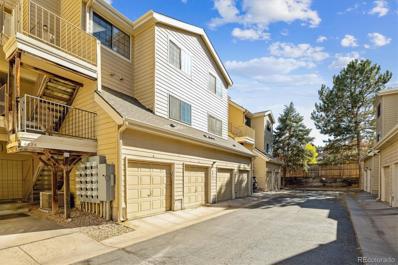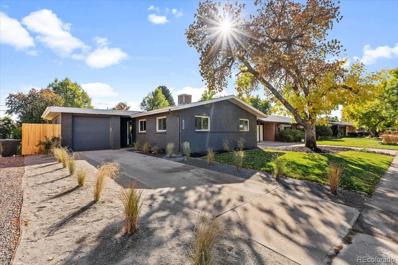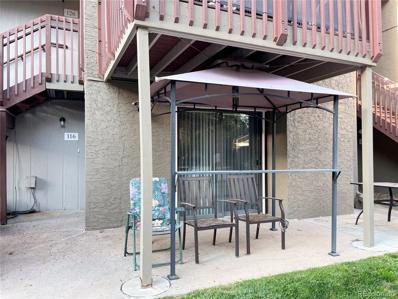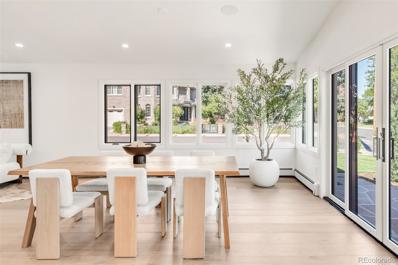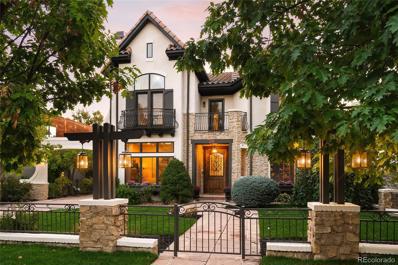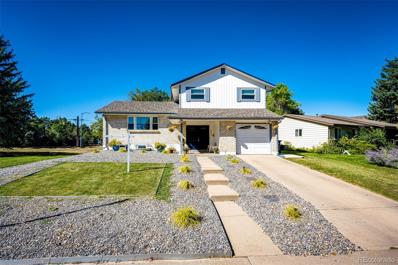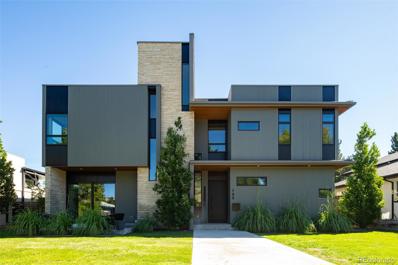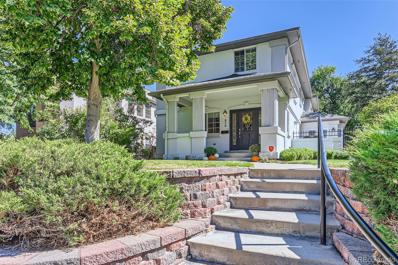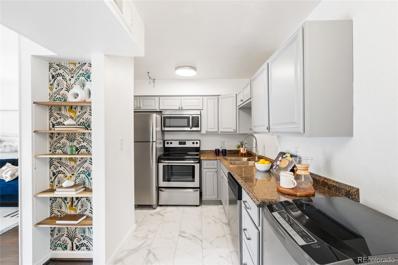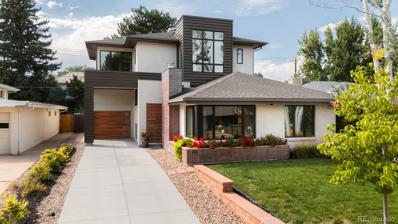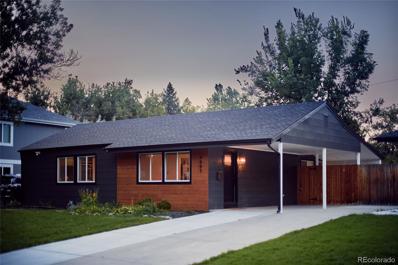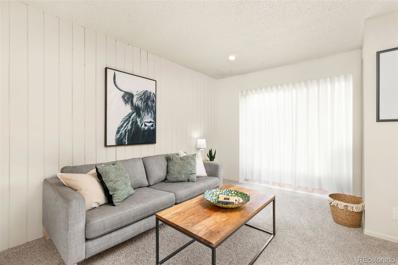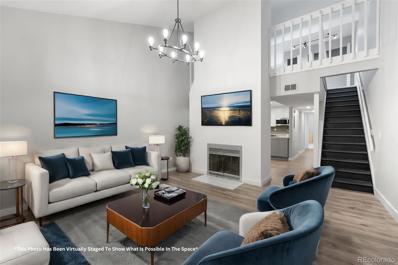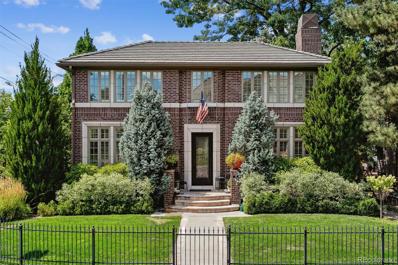Denver CO Homes for Rent
The median home value in Denver, CO is $576,000.
This is
higher than
the county median home value of $531,900.
The national median home value is $338,100.
The average price of homes sold in Denver, CO is $576,000.
Approximately 46.44% of homes in Denver, Colorado are owned,
compared to 47.24% rented, while
6.33% are vacant.
Denver real estate listings include condos, townhomes, and single family homes for sale.
Commercial properties are also available.
If you’re interested in one of these houses in Denver, Colorado, contact a Denver real estate agent to arrange a tour today!
$3,000,000
1101 S Dahlia Street Denver, CO 80246
- Type:
- Duplex
- Sq.Ft.:
- 6,884
- Status:
- NEW LISTING
- Beds:
- n/a
- Year built:
- 2023
- Baths:
- MLS#:
- 8754121
- Subdivision:
- Virginia Village
ADDITIONAL INFORMATION
4 new LEED Platinum homes offered at a discount, check out sales at 1107, 1111, and 1119 S Dahlia as comps. These homes are all leased and performing rentals and once they have hit 1 year of occupancy become eligible for LEED ZERO certification. We can sell anywhere between 1-4 of these homes and have other packages available. Call us for more details and info on our other package deals. These homes are all electric powered by solar- NO ELECTRIC BILL! The creative and thoughtfully designed split-level floor plan features a Scandinavian-inspired, open-concept layout with the upper level boasting a welcoming living room, gorgeous kitchen, bright dining area, and 3/4 bath. Alternatively, the bedrooms are conveniently nestled in the restful and private garden level. With four bedrooms and three bathrooms, this home offers ample space for comfortable, healthy, sustainable living. And just wait until you see the primary suite! This home also offers a welcoming backyard and detached single-car garage with EV Charger installed. The home is fully electric powered by SOLAR- that's right, NO ELECTRIC or GAS BILL. The water is on a low-flow system that helps reduce water usage and promotes a truly sustainable lifestyle. Enjoy the convenience of being close to the desirable Cherry Creek neighborhood amenities, where you'll find an extended array of shopping, dining, and entertainment options, all within a three-minute drive. Walk or bike ride 2 blocks and you are on the Cherry Creek trail! Experience this state-of-the-art home's perfect harmony of sustainability, efficiency, style, and location. Schedule an in person tour and take a look for yourself.
$525,000
4860 E Kansas Drive Denver, CO 80246
- Type:
- Single Family
- Sq.Ft.:
- 1,167
- Status:
- Active
- Beds:
- 3
- Lot size:
- 0.15 Acres
- Year built:
- 1952
- Baths:
- 1.00
- MLS#:
- 8673896
- Subdivision:
- Virginia Village Filing 2 Amd
ADDITIONAL INFORMATION
This beautiful 3 bedroom 1 bathroom home offers rare affordability in highly desirable Virginia Village! With 1,167 sq ft of living space on a 6,600 sq ft lot, this home has it all. Interior features include: hardwood and vinyl floors throughout, large windows that fill the space with natural light, a cozy sitting area, a large living room, a separate laundry/mud room, a small workshop, and a sliding glass door that connects the indoor and outdoor spaces. The kitchen is equipped with a refrigerator, dishwasher, electric range, and microwave. Exterior features include: a private fenced-in yard, mature trees, an attached 1-car carport and additional driveway parking, a covered concrete patio, a wood deck, and 3 sheds that offer plenty of room for storage. Located in a quiet, established neighborhood, this home is walking distance to Infinity Park, home to Denver’s professional rugby team, and just a mile from Whole Foods, Target, and Home Depot. Easy access to I-25 means quick trips to the mountains or downtown Denver. Showings will begin on Tuesday, November 19th and there will be an open house on Saturday, November 23rd from 10 AM to 1 PM. Don’t miss your chance to own this light-filled home in a fantastic location!
- Type:
- Townhouse
- Sq.Ft.:
- 1,976
- Status:
- Active
- Beds:
- 3
- Year built:
- 1998
- Baths:
- 3.00
- MLS#:
- 3403979
- Subdivision:
- Cherry Creek Left Bank
ADDITIONAL INFORMATION
This stunning corner townhome combines high-quality construction, modern updates, and an unbeatable location! Just steps from the Cherry Creek Bike Path and Four Mile Historic Park, and less than 2 miles from the vibrant Cherry Creek neighborhood, it offers serene views of a beautifully landscaped courtyard. The spacious open floor plan is flooded with natural light from large windows, creating a bright, airy atmosphere. Soaring ceilings in the expansive living room, gorgeous hardwood floors, and abundant sunlight make this sunny end unit both elegant and inviting. The kitchen features granite countertops, recessed and pendant lighting, a breakfast bar, a pantry, and a kitchen desk—perfect for casual meals or entertaining. A lovely balcony off the kitchen provides a peaceful spot to relax and enjoy the outdoors. Recent updates—including a new kitchen sink, oven, microwave, dishwasher, and water heater—ensure both style and functionality. The luxurious primary suite is a true retreat, complete with a gas fireplace, spacious walk-in closet, and a 5-piece bath with a jetted tub. The primary bath also boasts a refreshed shower and updated tile paint (2023), adding even more appeal. A private guest bedroom with its own ensuite bathroom and walk-in closet ensures comfort and privacy for visitors, while the finished basement offers extra living space, including a conforming bedroom and large storage closet. Outside, a small fenced yard provides a perfect space for pets or gardening. Thoughtful updates throughout—including new carpeting (2017 and 2019), fresh paint (2020), a new furnace (2017), new door handles and locks (2023), and even new roofing (2024)—make this home truly move-in ready. The unbeatable location offers easy access to Cherry Creek’s shopping, dining, and entertainment, as well as outdoor recreation. Don’t miss out—schedule a showing today!
$3,400,000
4800 E Cedar Avenue Denver, CO 80246
- Type:
- Single Family
- Sq.Ft.:
- 6,855
- Status:
- Active
- Beds:
- 5
- Lot size:
- 0.32 Acres
- Year built:
- 2001
- Baths:
- 7.00
- MLS#:
- 7581013
- Subdivision:
- Hilltop
ADDITIONAL INFORMATION
This exceptional home is located near Graland Country Day School and Cherry Creek. It has five spacious bedrooms and seven luxurious bathrooms. The grand foyer leads into an open-concept floor plan with wood floors and high ceilings, creating a welcoming space for living and entertaining. The kitchen is a chef's dream, featuring sub-zero, custom cabinetry, a walk-in pantry, and a large kitchen island. The eat-in kitchen and formal dining room provide flexible spaces for casual meals and formal gatherings. The primary suite is a private retreat with vaulted ceilings, a five-piece bath, a jet-action tub, a steam shower, and a spacious walk-in closet. Additional highlights include five gas fireplaces, a wet bar, a heated driveway, and main-level living with a large great room, a spacious office, and a primary suite. The recently finished basement, with two additional bedrooms, is waiting for your personal touch. The outdoor spaces offer a perfect setting for Colorado living. With quick access to downtown Denver and nearby amenities, this home is the ideal blend of luxury and convenience. The property is being sold "as-is." Baker Real Property Trust, Steven R. Hutchins, Trustee. The trustee is an attorney and has never lived in the property. All information is deemed accurate. The buyer and Buyer's agent must verify all information on square footage, room measurements, schools, and all home details provided in the MLS to ensure buyer suitability.
- Type:
- Condo
- Sq.Ft.:
- 1,028
- Status:
- Active
- Beds:
- 2
- Year built:
- 1982
- Baths:
- 2.00
- MLS#:
- 2747796
- Subdivision:
- Cedar Pointe
ADDITIONAL INFORMATION
Nestled in the heart of Southeast Denver's vibrant Glendale neighborhood, this charming two-bedroom unit exudes warmth and character, featuring vaulted ceilings, a cozy gas fireplace, a shaded balcony, and an abundance of natural light! The vaulted ceilings amplify the feeling of open spaciousness. Recent updates include the remodeled kitchen, new carpet, wood floors, and a convenient stackable washer and dryer. Complete with bar seating, the remodeled eat-in kitchen maximizes both functionality and space. The second bedroom offers flexibility, functioning either as a cozy bedroom or a private home office space. The primary bathroom has been remodeled and has heated floors. The attached garage is the first one convenient to the stairs which has a new smart garage opener. Located within the dog-friendly Cedar Pointe community, this condo offers unbeatable convenience, a low monthly HOA, and is just minutes away from Infinity Park, scenic bike paths, a dog park, fitness gyms, and more! Enjoy the Cherry Creek lifestyle just five minutes away from the dynamic Cherry Creek North shopping district, home to over 300 retail shops and the city's highest concentration of locally-owned stores. Experience the distinct flavor of one of Denver’s most vibrant mixed-use neighborhoods. Plus, it's situated within the highly sought-after Cherry Creek School District. Don't miss the opportunity to make this gem your own – schedule your showing today!
$874,900
857 S Grape Street Denver, CO 80246
- Type:
- Single Family
- Sq.Ft.:
- 2,312
- Status:
- Active
- Beds:
- 5
- Lot size:
- 0.16 Acres
- Year built:
- 1959
- Baths:
- 3.00
- MLS#:
- 5491621
- Subdivision:
- Virginia Vale
ADDITIONAL INFORMATION
Step into this beautifully updated 5-bedroom, 3-bathroom home, where style and function come together in a prime location. Just two blocks from 4Mile Historic Park, Cherry Creek Trail, Lollipop Lake, the perfect stroll awaits. Not to mention all things Cherry Creek & Denver: restaurants, shopping, schools, entertainment and more . The open-concept layout has been thoughtfully updated with a modern kitchen and completely refreshed bathrooms, all designed for both elegance and everyday ease. The updated kitchen shines, with sleek countertops, black stainless appliances and custom cabinetry. Creating a welcoming hub for cooking and entertaining. The main living areas flow seamlessly, with custom railing, and large windows bringing in abundant natural light. Primary bedroom has its own ensuite for maximum privacy, while the main-floor secondary bedrooms offer flexibility as a guest suite or home office. Need more space, visit the lower level offering an additional primary sized bedroom and secondary bedroom. The newly updated bath gives a spa like vibe with beautiful tile shower. Entertaining continues in the large recreational room. Have tons of holiday decorations, no problem with oversized laundry room provides great storage options. Outside, a spacious backyard awaits with brand-new fencing and fresh sod, ideal for relaxation or entertaining. With a 2-car garage, convenient location, access to top-rated schools and Denver lifestyle amenities, this home is truly move-in ready and waiting for you to make it yours!
- Type:
- Condo
- Sq.Ft.:
- 697
- Status:
- Active
- Beds:
- 1
- Year built:
- 1973
- Baths:
- 1.00
- MLS#:
- 7252139
- Subdivision:
- Cherry Creek Village
ADDITIONAL INFORMATION
Welcome to the desirable Cherry Creek Villages across from the Cherry Creek trail. Brand new appliances being delivered at the beginning of December. This beautiful home has a storage closet when you walk in, a built in book shelf and a large closet in the bedroom. Brand new furnace and a nearly two years left on a transferable home warranty. This condo is in the best location in the community as it is at the back which provides peace and privacy. The wood burning fireplace provides cozy warmth in the winter. The balcony is great for coffee in the morning or wine in the evening. The condo is walking distance to parks, trails, shops, restaurants, bars and the Cherry Creek Mall. Come check it out.
- Type:
- Condo
- Sq.Ft.:
- 1,121
- Status:
- Active
- Beds:
- 2
- Year built:
- 1973
- Baths:
- 2.00
- MLS#:
- 7571496
- Subdivision:
- Cherry Creek Village
ADDITIONAL INFORMATION
Discover comfort and convenience in this rare updated 2-bedroom, 2-bath condo end unit with 2nd floor! Ideally situated in a neighborhood with prime access to the Cherry Creek Trail, Glendale, The Shops at City Set, Cherry Creek North/Mall, the soon to be Four Mile Entertainment district, and downtown Denver. This spacious two-story corner unit features an open floor plan and ample natural light, enhanced by a skylight in one of the bedrooms and a cozy fireplace in the living room. The complex offers fantastic amenities, including a pool, clubhouse, gym, and on-site laundry facilities. Within steps from the Cherry Creek Trail, Garland Park, Lollipop Lake, and the City of Potenza Park, this condo brings the best of Colorado living to your doorstep—don’t miss this exceptional opportunity at a great price for the location! Take a look today!
$775,000
5400 Vale Drive Denver, CO 80246
- Type:
- Single Family
- Sq.Ft.:
- 1,142
- Status:
- Active
- Beds:
- 5
- Lot size:
- 0.17 Acres
- Year built:
- 1959
- Baths:
- 3.00
- MLS#:
- 1809293
- Subdivision:
- Virginia Vale
ADDITIONAL INFORMATION
New Price! Don't miss this amazing opportunity to have direct access to the scenic Cherry Creek Trail from your own back yard! This charming home in Virginia Vale is a true gem. The open-concept floor plan welcomes you with a spacious living area with newly finished hardwood flooring. Gorgeous streams of natural light flow through out the large windows and flaunts outdoor connectivity. Five sizable bedrooms are complemented by three fully remodeled bathrooms with high end finishes. Downstairs, a finished basement offers a flexible living space with a large rec room and two private bedrooms with a full bath. A dedicated laundry room offers convenience and versatility. A gorgeous cedar closet is an added amenity. Enjoy outdoor living with the Cherry Creek trail just steps outside your back door perfect for walking, biking or relaxing in nature. The large covered patio beacons you to come enjoy your morning coffee, a glass of wine after dinner or hosting summer barbecues. The fully fenced back yard offers plenty of room for children and pets to run and play. There is a separate area for you to de-stress with the joy of gardening and a bonus storage shed. Conveniently located, this peaceful neighborhood offers close proximity to an abundance of walking trails, parks, and schools. For the Pickleball enthusiast, you will be happy to know there are new courts located at Glendale Park. Nestled just a stone’s throw from Cherry Creek shopping and dining, this location is one truly one of a kind!
- Type:
- Townhouse
- Sq.Ft.:
- 1,507
- Status:
- Active
- Beds:
- 2
- Year built:
- 1997
- Baths:
- 2.00
- MLS#:
- 2238890
- Subdivision:
- Kentucky Ridge Twnhms Sub 2nd Flg
ADDITIONAL INFORMATION
Welcome to low maintenance living in Glendale. Take a look at this elegant townhome hidden in a small gated community in the municipality of Glendale. Shop and dine just a short distance away in Cherry Creek North, then relax and reset in this updated end unit with many big windows that let in all of Colorado's wonderful sunshine. This home is part of the CHERRY CREEK SCHOOL DISTRICT. The large living room with a gas fireplace and open floorplan invites you right into your new home. Retreat upstairs to the primary suite with a spacious walk-in closet and a 5-piece en-suite bathroom. The generous secondary bedroom is fit for a king with ample closet space as well. Don't miss out on living in this thriving area with a Walk Score of 85. Catch a game or get in a workout at The Glendale Recreation Center and Infinity Part located just across the street.
- Type:
- Condo
- Sq.Ft.:
- 1,006
- Status:
- Active
- Beds:
- 2
- Year built:
- 1973
- Baths:
- 2.00
- MLS#:
- 4354173
- Subdivision:
- Cherry Creek Village
ADDITIONAL INFORMATION
BEAUTIFULLY UPDATED KITCHEN! Why wait when you can move right into this charming upstairs end-unit in the desirable Cherry Creek Village Condo? With 2 beds & 2 baths, this gem seamlessly blends comfort and modern style. The inviting interior showcases fresh designer paint, tons of natural light, and wood-look flooring with plush carpet in bedrooms. You'll love the welcoming living room with its cozy fireplace, seamlessly flowing into the dining area/breakfast nook, creating a large great room feel! The impressive kitchen boasts GE Adora SS appliances, sleek granite counters, a subway tile backsplash, recessed & track lighting, and ample gray J& K cabinetry. Perfectly sized bedrooms! The main bedroom has an updated ensuite with a walk-in closet. Its sliding doors open to the balcony, where you can relax while enjoying your favorite beverage! The Community provides a clubhouse, a sparkling pool, and plenty of parking space. Prime location with convenient access to all that Cherry Creek has to offer! Just a quick stroll away from the Cherry Creek Trail, Potenza Park, Garland Park, and Lollipop Lake. You're also only minutes from shopping, dining, and entertainment, as well as downtown Denver & DTC. Plus, easy access to light rail and bus routes makes commuting a breeze. Don't miss this excellent opportunity! Washer/Dryer can be added in condo with HOA approval and have been successfully done in other condos.
- Type:
- Condo
- Sq.Ft.:
- 745
- Status:
- Active
- Beds:
- 2
- Year built:
- 1982
- Baths:
- 1.00
- MLS#:
- 2544708
- Subdivision:
- Cedar Pointe
ADDITIONAL INFORMATION
Welcome to Cedar Pointe- in the heart of desirable Glendale! Location wins with this condo- close to all many shops and restaurants Glendale has to offer. Cherry Creek School District: this home feeds into Holly Hills Elementary, West Middle School, and Cherry Creek High School. This updated 1st Floor condo is is move right in ready- featuring 2 bedrooms, 1 full bathroom, and 1 car attached garage with private entry from the kitchen. The Primary Bedroom is spacious with plenty of closet space. Bedroom 2 has plentiful windows/sunlight- and bonus mini-loft. Kitchen features white shaker cabinets, updated countertops/fixtures, closet pantry, and mix of stainless/black appliances. Stackable washer/dryer and central AC included! Enjoy neutral color scheme and wood floors thru-out! Short walk from this condo is the Playa del Carmen Glendale City Park which includes fenced in dog park. Desirable condo community! Minutes to HWY I-25, Cherry Creek Mall and neighboring shops/restaurants, easy access to downtown. Walk Ability Score 62- very centrally located, 3 blocks to the highline canal Trail that runs through the entire city...Homes in this area do not last long! Come out and see what this home has to offer.
$749,450
832 S Holly Street Denver, CO 80246
- Type:
- Single Family
- Sq.Ft.:
- 2,234
- Status:
- Active
- Beds:
- 4
- Lot size:
- 0.16 Acres
- Year built:
- 1956
- Baths:
- 3.00
- MLS#:
- 4619925
- Subdivision:
- Virginia Village
ADDITIONAL INFORMATION
UPDATED MID-CENTURY RANCH WITH GORGOUS FINISHES: refinished wood floors throughout main level, matte black hardware/fixtures, stainless appliances with induction range, designer tile, central air conditioning. FUNCTIONAL FLOORPLAN: large open-concept great room with big kitchen island, huge primary suite with bath/walk-in closet, expansive basement with two additional bedrooms (w/ egress windows), all bathrooms have double sinks. AWESOME LOCATION: quick drive to Cherry Creek, downtown or tech center. GREAT LOT: huge back yard with large covered patio, shed, sprinkler system.
- Type:
- Condo
- Sq.Ft.:
- 697
- Status:
- Active
- Beds:
- 1
- Year built:
- 1973
- Baths:
- 1.00
- MLS#:
- 2281663
- Subdivision:
- Cherry Creek Village
ADDITIONAL INFORMATION
Welcome home! This adorable condo is move in ready! Located in the heart of Denver, this recently refreshed home is just perfect! Meticulously maintained, this home boasts a large bedroom with double closet for tons of storage. The condo also has a dining area and pantry. Spacious living room that lets in our beautiful Colorado afternoon sun. This unit also includes a washing machine for your convenience. Beautiful tile flooring keeps the unit cool and easy to clean. The open patio faces the complex' pool. This home is situated near Four Mile Historic Park, Infinity Park Stadium, and numerous walking/bike paths. Easy access to lots of shopping and restaurants! Set a showing today!
$2,750,000
4930 E Ellsworth Avenue Denver, CO 80246
- Type:
- Single Family
- Sq.Ft.:
- 3,753
- Status:
- Active
- Beds:
- 5
- Lot size:
- 0.14 Acres
- Year built:
- 1958
- Baths:
- 5.00
- MLS#:
- 5103505
- Subdivision:
- Hilltop
ADDITIONAL INFORMATION
Luxury and attention to detail intertwine in this exquisitely remodeled Hilltop residence. Every sun-filled corner of this home has been meticulously upgraded, showcasing high-end finishes, custom light fixtures, and thoughtful use of space. A custom front door opens into an airy floorplan cascading with wide plank flooring and abundant natural light from new windows. Vaulted ceilings run overhead from a spacious living area to a luminous dining area and kitchen. The home chef delights in a Thermador appliance package including two dishwashers — one in the center island and one in the butler’s pantry — and a built-in Miele coffee machine. A cozy den is highlighted by a fireplace and a bar concealed by a chic accent wall. The primary suite is complemented by a spa-like bath with a walk-in shower. Effortless entertaining is inspired by multiple outdoor spaces, including an east-facing flagstone patio off the kitchen, a south-facing patio with built-in grill, and a grassy, west-facing yard.
$2,995,000
20 S Grape Street Denver, CO 80246
- Type:
- Single Family
- Sq.Ft.:
- 5,498
- Status:
- Active
- Beds:
- 5
- Lot size:
- 0.19 Acres
- Year built:
- 2006
- Baths:
- 6.00
- MLS#:
- 5492055
- Subdivision:
- Hilltop
ADDITIONAL INFORMATION
Welcome to this recently redesigned custom Hilltop home, blending modern European sophistication with over 5,500 square feet of functional, luxurious living space. From the moment you step inside, with its coved wood ceiling and designer lighting, you’ll feel the warmth and elegance that make this home perfect for both everyday living and impressive entertaining. The formal sitting room offers a refined space for reading or conversing with family and friends in front of the fireplace. The office provides an ideal workspace with built-in bookcase and solid wood doors for privacy. At the heart of the home is a brand-new gourmet kitchen, boasting custom cabinetry, high-end built-in appliances, and a spacious pantry with a beverage bar. A charming pass-through window connects to the outdoors for al fresco dining. The adjoining family room features a dramatic stone fireplace with an imported antique mantel, seamlessly opening to the expansive stone patio. Outdoors, enjoy the built-in grill, pergola, and ambient accent lighting-perfect for evening gatherings. Upstairs, the remodeled primary suite is a haven of luxury, complete with a spa-like en-suite and an additional attached suite currently used as a secondary walk-in closet. This floor also includes two additional bedroom suites, with the flexibility to easily convert the secondary primary en-suite into a fourth bedroom. The lower level is an entertainer’s dream, featuring two more bedrooms, a bathroom, a spacious living area, a stadium-seating movie theater, and a full bar complete with an ice maker. Wine aficionados will appreciate the European-style wine cellar, perfect for storing and showcasing your collection. Modern amenities abound, including smart home technology with smart thermostats, Control4 lighting, speakers, cameras, attached garage and security system to ensure comfort and peace of mind. If you are looking for move-in ready elegance in one of Denver’s most desirable neighborhoods, this is the one!
- Type:
- Single Family
- Sq.Ft.:
- 1,538
- Status:
- Active
- Beds:
- 3
- Lot size:
- 0.17 Acres
- Year built:
- 1971
- Baths:
- 3.00
- MLS#:
- 5175289
- Subdivision:
- Virginia Vale
ADDITIONAL INFORMATION
Beautiful move in ready home in the Virginia Vale sub division. Many new updates to this amazing home 3 bedrooms and 2 and 1/2 Bathrooms. Upgrades in the kitchen with new Appliances . All bathrooms have been update with an great walk in shower in main bathroom. Beautiful covered patio to enjoy in your private back yard with stamped concrete. Close to the bike path along Cherry Creek and close proximity to Four Mile Park. This home has been freshly painted inside and out with a new roof and a new A/C unit.
$4,100,000
142 S Hudson Street Denver, CO 80246
- Type:
- Single Family
- Sq.Ft.:
- 7,497
- Status:
- Active
- Beds:
- 7
- Lot size:
- 0.22 Acres
- Year built:
- 2016
- Baths:
- 9.00
- MLS#:
- 6666740
- Subdivision:
- Hilltop
ADDITIONAL INFORMATION
Modern showpiece in Hilltop with meticulous detail and high design throughout. Entertainer’s dream with incredible floorplan offering seamless indoor/outdoor flow ideal for the wonderful Colorado seasons. NanaWall and pocket sliding doors completely open up to outdoor sanctuary. Open gourmet kitchen features custom island, breakfast bar, wine bar and dual pantries with great connectivity to living room with fireplace. 3-car garage opens to mudroom entry. Primary bedroom suite features fireplace, 2 walk-in closets and luxury 5-piece bathroom with steam shower and heated floor. ALL guest bedrooms have en suite bathrooms. 3rd level has spacious room perfect for gym or additional entertaining space paired with rare roof-top deck equipped with fire pit and boasting tree-top views of the neighborhood. Enormous basement offers 2 bedroom suites, game, room, wet bar, insulated wine room, and 2 bonus rooms. Convenient dual laundry located on both upper and lower levels. Myriad additional storage throughout. Massive garage comes with additional heated storage room ideal for winter gear. Seller added $250k state-of-the-art total home automation system from Crestron controlling speakers, blinds, and lighting throughout. Walk to Crestmoor Swimming and Tennis Club, Crestmoor and Robinson Parks, Pete's Grocery and Wines, as well as Park Burger, High Point Creamery, and Call Your Mother Deli. Just a 2 block walk to Carson Elementary.
- Type:
- Single Family
- Sq.Ft.:
- 3,377
- Status:
- Active
- Beds:
- 5
- Lot size:
- 0.14 Acres
- Year built:
- 1960
- Baths:
- 5.00
- MLS#:
- 8492044
- Subdivision:
- South Capitol Hill
ADDITIONAL INFORMATION
*Ask About The Lender Incentives On This House Worth Up to $19,000!! WOW!* Welcome Home! If you have been waiting patiently for the perfect Hilltop home, kick back, because you can be done looking! This gorgeous home is teeming with updates and charm that you won't find elsewhere in this price point. Sellers have invested in Fresh Paint in many rooms, Stucco Improvements where needed, New GE SS Profile Oven and Cooktop in kitchen, brand new Gleaming Granite counters, New Backsplash, New Kitchen Sink and Fixtures, Newer Slate on front porch, New Sod and Mulch installed in back yard, Carpets professionally cleaned, Hardwoods Refinished! Your primary suite is a true oasis with the oversized sitting area, dual walk-in closets for two and a private balcony! Melt away the stresses in your jacuzzi tub with a relaxing beverage and cozy up to your private fireplace when finished. Laundry on upper level with utility sink and bonus additional hookups in Fully Finished basement! Don't forget the private yard, perfect for squeezing out a few more lovely CO nights of entertaining with new, soft grass underfoot! Let the furry and human family members enjoy these beautiful outdoors! Cherry on the top? You are literally minutes from Cherry Creek shopping and dining, Downtown Denver, many parks and SO much more! A complimentary home warranty from 210 Home Warranty Included for Buyer Peace of Mind! Don't forget to Review the Features and Upgrades list in Supplements! For additional information visit - https://linktr.ee/centennialstategroup
- Type:
- Condo
- Sq.Ft.:
- 697
- Status:
- Active
- Beds:
- 1
- Year built:
- 1973
- Baths:
- 1.00
- MLS#:
- 9259229
- Subdivision:
- Cherry Creek Village
ADDITIONAL INFORMATION
This condo qualifies for a lender paid 2-1 buy down! Seller is offering to pay for 6 months of HOA after closing! Step into your dream home in the heart of the coveted Cherry Creek Village community with a brand new furnace and AC unit! This beautifully updated 1-bedroom, 1-bathroom condo offers the perfect blend of comfort and convenience. As you walk through the door, you're greeted by a spacious living area featuring a cozy wood-burning fireplace, ideal for relaxing evenings. The modern kitchen and bathroom have been fully upgraded, adding a touch of elegance that makes this home truly special. Bask in the warmth of southern-facing exposure on your private deck. The community amenities are plentiful, with a pool, fitness center, clubhouse and a common laundry room—all designed to enhance your lifestyle. And the location is unbeatable, just steps from the Cherry Creek Trail. You'll be just minutes away from the vibrant Cherry Creek shopping district, the DTC area, and the excitement of Downtown Denver. With some of the best dining, shopping, and entertainment just around the corner, this home is more than just a place to live—it's a lifestyle. Don’t let this rare opportunity pass you by—schedule your showing today and make this home yours!
$2,500,000
111 S Hudson Street Denver, CO 80246
- Type:
- Single Family
- Sq.Ft.:
- 3,139
- Status:
- Active
- Beds:
- 5
- Lot size:
- 0.15 Acres
- Year built:
- 1954
- Baths:
- 3.00
- MLS#:
- 2512444
- Subdivision:
- Hilltop
ADDITIONAL INFORMATION
Welcome to your dream home! Nestled in Hilltop, one of Denver’s most sought-after neighborhoods, this exquisite single-family residence blends mid-century modern charm with sustainable features. This stunning home showcases classic mid-century design elements with clean lines, open spaces, and an abundance of natural light. Floor-to-ceiling windows seamlessly connect the indoor and outdoor spaces. Remodeled down to the studs in 2019, the spacious interior boasts over 3000 square feet of thoughtfully designed living space. This home includes 4 bedrooms, 3 bathrooms, and an open-concept living area perfect for entertaining. The chef’s kitchen has high-end appliances, quartz countertops, & a stylish island. The impressive Primary suite offers a cozy sitting area with a fireplace, a private balcony, and 5 piece en-suite bathroom with a steam shower, heated floors, heated bidet, & walk-in closets. Tucked away on the lower level, you will find the private home office, family room & fabulous bathroom that has won several interior design awards and been featured in magazines. This home features eco-friendly living with energy-efficient upgrades, including Geothermal heating and cooling, 2 EV charging stations, & LED lighting. The yard is an outdoor oasis. Step outside to your private backyard retreat featuring a beautifully landscaped space, a new composite fence with solar lighting, and a sunken patio with a fireplace to add to the privacy of Colorado evenings and al fresco dining. Not to mention, there is still plenty of room to play! Additional highlights include a new roof in 2019, a new Bosch Dishwasher, 3 Fireplaces, speakers inside & out, and framed TVs. Experience the perfect blend of charm and modern convenience in this exceptional Denver residence. Enjoy the best of both worlds in this premier Denver neighborhood—convenient access to top-rated schools, parks, boutique shops, and gourmet dining. Minutes to the Cherry Creek shopping district, trails, & bike paths!
- Type:
- Single Family
- Sq.Ft.:
- 1,770
- Status:
- Active
- Beds:
- 3
- Lot size:
- 0.15 Acres
- Year built:
- 1953
- Baths:
- 3.00
- MLS#:
- 6012622
- Subdivision:
- Virginia Village
ADDITIONAL INFORMATION
Come see this charming fully updated mid-century ranch-style home, ideally located in the highly sought-after Virginia Village neighborhood. With easy access to Cherry Creek and Washington Park, this home is also within walking distance of the Cherry Creek Trail System and just a 15-minute drive from both downtown Denver and the Denver Tech Center. As you step inside, you'll be welcomed by striking vertical walnut slats that extend to the ceiling in the living room, creating a seamless connection to the kitchen. The kitchen features brand-new, ceiling-height cabinets, a spacious island, and a walk-in pantry, perfect for culinary enthusiasts. The main-level master bedroom offers a generous walk-in closet and a beautifully designed en-suite bathroom. You'll also find a bright and stylish laundry room with 1/2 bath on the main level, along with a large mudroom located at the back of the home, adjacent to the basement stairs. The finished basement provides additional living space with two extra bedrooms, a spacious family room, and a stunning 3/4 bathroom. Outside, the expansive backyard, complete with lush grass and a patio area, is ideal for outdoor activities, relaxation, or entertaining guests. With everything in this home updated, including a new roof, this property is truly move-in ready. Don’t miss your chance to see this stunning home—schedule a viewing today!
- Type:
- Condo
- Sq.Ft.:
- 634
- Status:
- Active
- Beds:
- 1
- Year built:
- 1973
- Baths:
- 1.00
- MLS#:
- 3749946
- Subdivision:
- Cherry Creek Village
ADDITIONAL INFORMATION
Cozy one bedroom, one bathroom condo in the HIGHLY SOUGHT AFTER CHERRY CREEK/GLENDALE neighborhood! Feel right at home when you step into the inviting living room that flows seamlessly to the dining area and kitchen. BRAND NEW flooring and fresh paint throughout the home! NEW FURNACE and A/C in 2023. Plenty of parking, and THREE onsite laundry facilities to choose from (one just steps from your door). This community is perfectly tucked away near the peaceful parks and trails of Glendale and comes with the desirable amenities like a pool, fitness center, clubhouse.Premier location close to Denver's finest shopping, restaurants and entertainment. Easy commute in any direction!
- Type:
- Condo
- Sq.Ft.:
- 1,303
- Status:
- Active
- Beds:
- 2
- Year built:
- 1981
- Baths:
- 2.00
- MLS#:
- 9037491
- Subdivision:
- Four Mile Village
ADDITIONAL INFORMATION
Gorgeous 2 bedroom, 2-bathroom unit located in Four Mile Village. This immaculate remodeled open floorplan features a townhome style condo that includes 2 levels. The main level consists of an open living area with high vaulted ceilings, wood fireplace and covered patio. Stunning kitchen features an eat in kitchen with upgraded cabinets, stainless steel appliances that will stay, quartz countertops and a beautiful glass backsplash! The main level has a master suite with a large walk in closet and outdoor patio. Make your way up the contemporary stairs to the upper level that includes a large open area with vaulted ceilings that can be used as a loft or a bedroom! New carpet installed. It possesses high skylights that lets in bright natural light! The HOA includes an outdoor pool and tennis courts. Conveniently located near restaurants, stores, Cherry Creek mall, Cherry Creek North and so much more!
$2,900,000
87 S Ash Street Denver, CO 80246
- Type:
- Single Family
- Sq.Ft.:
- 6,623
- Status:
- Active
- Beds:
- 4
- Lot size:
- 0.17 Acres
- Year built:
- 2005
- Baths:
- 6.00
- MLS#:
- 9280028
- Subdivision:
- Hilltop
ADDITIONAL INFORMATION
Welcome to this extraordinary luxury home in the coveted Hilltop neighborhood. Situated in the most private and quiet location, this exquisite residence offers unparalleled tranquility and seclusion. As you enter the home, you're immediately struck by the incredible quality of craftsmanship. The low-maintenance home features high ceilings and large windows that provide abundant natural light. This home provides elevator access to all three levels. There are 4 bedrooms, 6 bathrooms, and an office. The primary suite is truly exceptional, featuring mountain views, gas fireplace, double closets, and double bathrooms, joined by a walk-through steam shower. A 2nd washer and dryer in the primary bedroom closet make laundry day a breeze. The second floor has a total of three bedrooms, all en-suite, providing ample space and privacy. The main floor office, with a fireplace and extensive built-ins, and the family room, with another fireplace, are perfect for both work and relaxation. The open gourmet eat-in kitchen is well-designed and well-equipped with top-of-the-line appliances, including three Wolf ovens, a six-burner gas range with a griddle, two dishwashers, and Sub-Zero refrigeration. This space is thoughtfully designed to make cooking and entertaining a pleasure. The basement is an entertainer's dream, featuring a temperature-controlled wine cellar, an exercise room, a rec room with a wet bar, a large mudroom entry from the 3-car garage, and a laundry room. The basement can also be an apartment-like space with a kitchenette, bedroom, bathroom, and family room. You will be amazed by the ample storage throughout the home. The fenced front yard is perfect for pets and play, while the oversized patio off the kitchen and family room is perfect for large-scale entertaining or enjoying a quiet evening at home. This home is truly an exceptional opportunity to live in low-maintenance luxury and privacy, steps from Cherry Creek in one of Denver's most prestigious neighborhoods.
Andrea Conner, Colorado License # ER.100067447, Xome Inc., License #EC100044283, [email protected], 844-400-9663, 750 State Highway 121 Bypass, Suite 100, Lewisville, TX 75067

Listings courtesy of REcolorado as distributed by MLS GRID. Based on information submitted to the MLS GRID as of {{last updated}}. All data is obtained from various sources and may not have been verified by broker or MLS GRID. Supplied Open House Information is subject to change without notice. All information should be independently reviewed and verified for accuracy. Properties may or may not be listed by the office/agent presenting the information. Properties displayed may be listed or sold by various participants in the MLS. The content relating to real estate for sale in this Web site comes in part from the Internet Data eXchange (“IDX”) program of METROLIST, INC., DBA RECOLORADO® Real estate listings held by brokers other than this broker are marked with the IDX Logo. This information is being provided for the consumers’ personal, non-commercial use and may not be used for any other purpose. All information subject to change and should be independently verified. © 2024 METROLIST, INC., DBA RECOLORADO® – All Rights Reserved Click Here to view Full REcolorado Disclaimer
