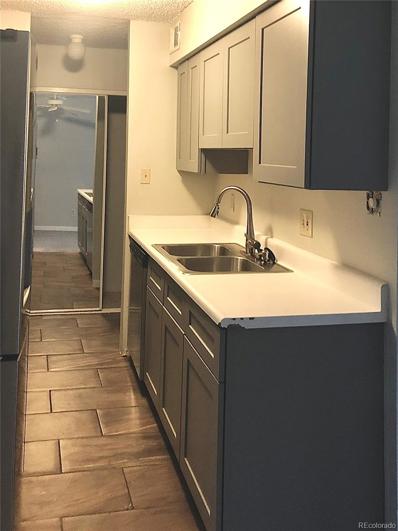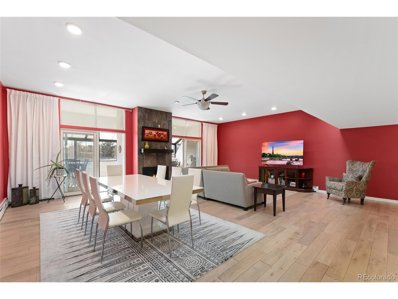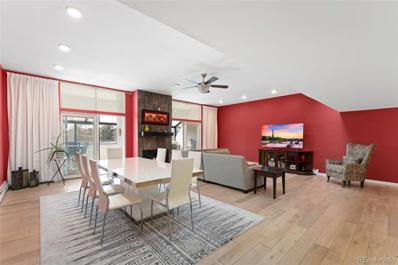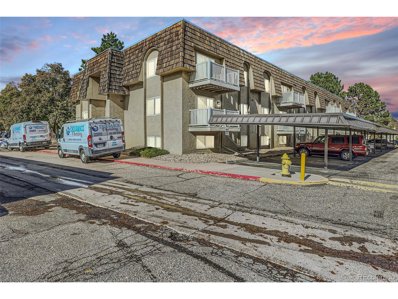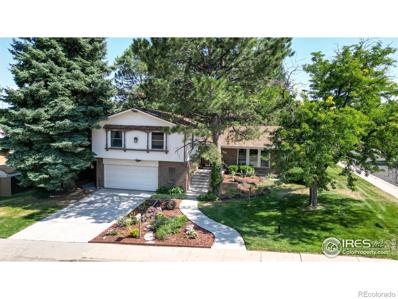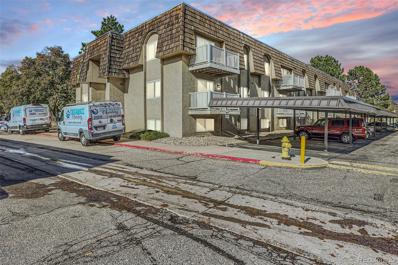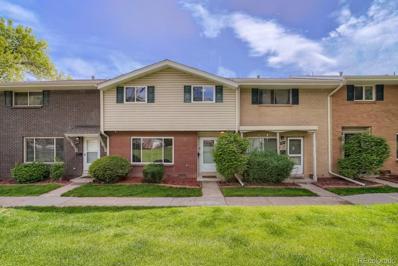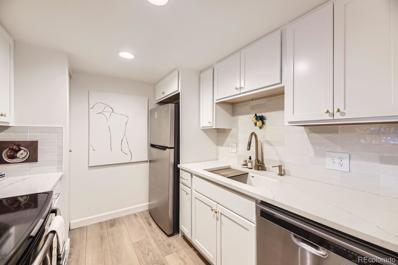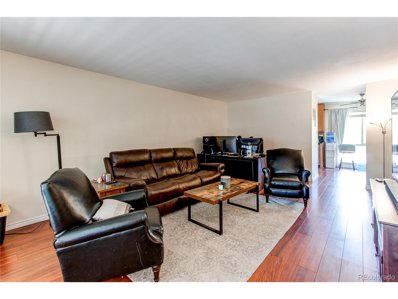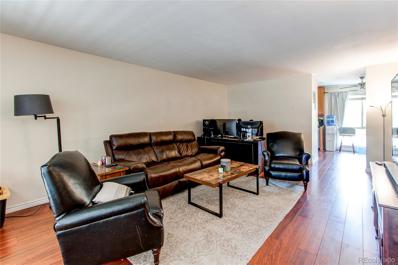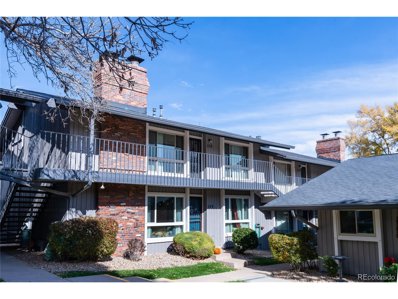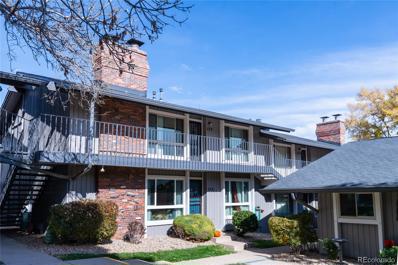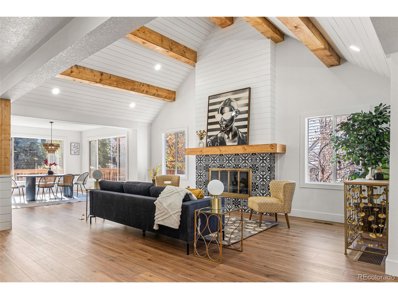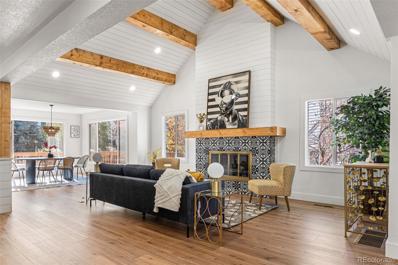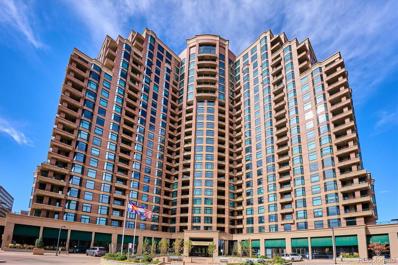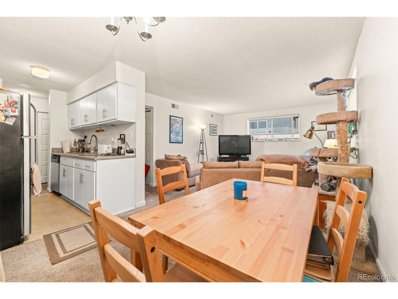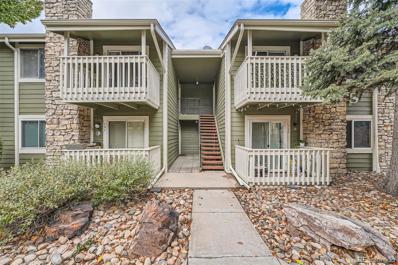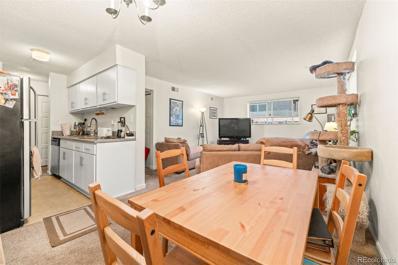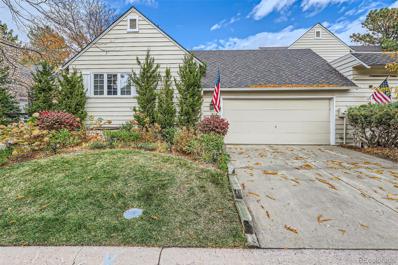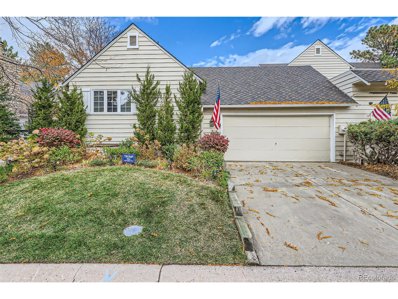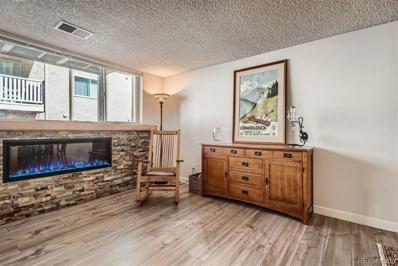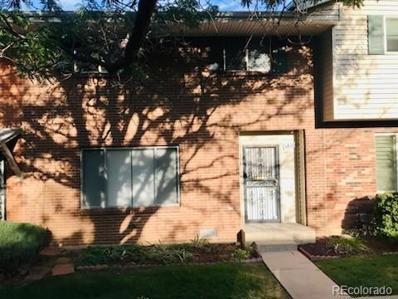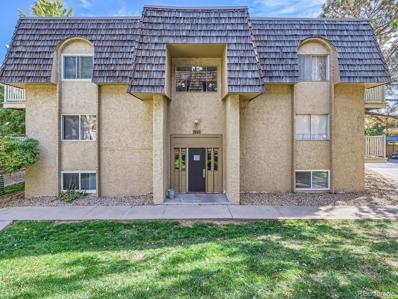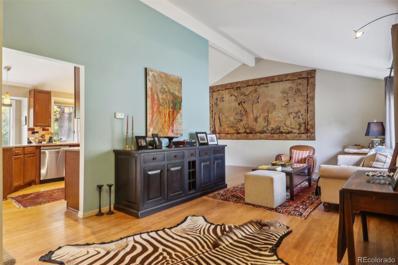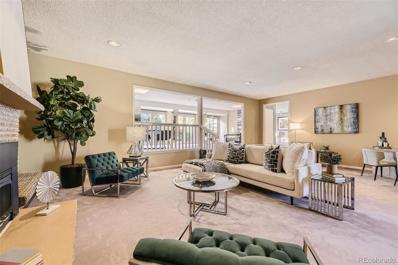Denver CO Homes for Rent
The median home value in Denver, CO is $576,000.
This is
higher than
the county median home value of $531,900.
The national median home value is $338,100.
The average price of homes sold in Denver, CO is $576,000.
Approximately 46.44% of homes in Denver, Colorado are owned,
compared to 47.24% rented, while
6.33% are vacant.
Denver real estate listings include condos, townhomes, and single family homes for sale.
Commercial properties are also available.
If you’re interested in one of these houses in Denver, Colorado, contact a Denver real estate agent to arrange a tour today!
- Type:
- Condo
- Sq.Ft.:
- 763
- Status:
- NEW LISTING
- Beds:
- 1
- Year built:
- 1971
- Baths:
- 1.00
- MLS#:
- 5330618
- Subdivision:
- Whispering Pines
ADDITIONAL INFORMATION
Welcome home and to Whispering Pines! Discover the charm and convenience of this beautifully remodeled one-bedroom condo, perfectly situated near the intersection of I-25 and 225. This prime location offers seamless access to shopping centers, parks, and the light rail station, making commuting, shopping and dinning effortless. You will step inside to find well kept , nice sized, simple, clean and comfortable space! Perfect place to call your own first home or perhaps a great first investment property! A perfect opportunity to own a home in Denver for under $160K! Easy for you or a tenant - HOA covers Heat, A/C, water and sewer, indoor and outdoor pool and clubhouse! You pay only electric and internet!
- Type:
- Other
- Sq.Ft.:
- 2,391
- Status:
- NEW LISTING
- Beds:
- 2
- Year built:
- 1979
- Baths:
- 2.00
- MLS#:
- 3645652
- Subdivision:
- Denver Tech Center
ADDITIONAL INFORMATION
This beautifully remodeled penthouse condo in the desirable Promontory Condos offers a perfect blend of style, comfort, and convenience. Nestled in a quiet, picturesque community, the property features walking paths, a fenced dog run, lush gardens, mature trees, and a sparkling pool, creating a serene oasis for residents. The open and spacious living area is enhanced by high ceilings, abundant natural light, and easy-maintenance laminate wood floors. Unique to this top-floor unit is a skylight that floods the space with even more light. The modern kitchen boasts sleek granite countertops, stainless steel appliances, pendant lighting, and an oversized eat-in island-a true chef's dream. Relax in the spacious sunroom, offering breathtaking views of the serene pond and grounds, complete with inviting trails. Both bedrooms are generously sized and connect directly to the sunroom. The primary suite features a walk-in closet and a luxurious en-suite bath. Additional conveniences include a large laundry room with extra storage, two adjacent parking spaces in the secure underground garage, and a private storage closet across the hall. Access the condo or garage via an elevator or stairs, and enjoy the added peace of mind with gated entry and secure building access. Situated in a prime DTC location, this move-in-ready gem is close to major highways, public transportation, top shopping, dining, and entertainment. Offering ultimate lock-and-leave convenience, this is your opportunity to own a piece of refined luxury.
- Type:
- Condo
- Sq.Ft.:
- 2,391
- Status:
- NEW LISTING
- Beds:
- 2
- Year built:
- 1979
- Baths:
- 2.00
- MLS#:
- 3645652
- Subdivision:
- Denver Tech Center
ADDITIONAL INFORMATION
This beautifully remodeled penthouse condo in the desirable Promontory Condos offers a perfect blend of style, comfort, and convenience. Nestled in a quiet, picturesque community, the property features walking paths, a fenced dog run, lush gardens, mature trees, and a sparkling pool, creating a serene oasis for residents. The open and spacious living area is enhanced by high ceilings, abundant natural light, and easy-maintenance laminate wood floors. Unique to this top-floor unit is a skylight that floods the space with even more light. The modern kitchen boasts sleek granite countertops, stainless steel appliances, pendant lighting, and an oversized eat-in island—a true chef’s dream. Relax in the spacious sunroom, offering breathtaking views of the serene pond and grounds, complete with inviting trails. Both bedrooms are generously sized and connect directly to the sunroom. The primary suite features a walk-in closet and a luxurious en-suite bath. Additional conveniences include a large laundry room with extra storage, two adjacent parking spaces in the secure underground garage, and a private storage closet across the hall. Access the condo or garage via an elevator or stairs, and enjoy the added peace of mind with gated entry and secure building access. Situated in a prime DTC location, this move-in-ready gem is close to major highways, public transportation, top shopping, dining, and entertainment. Offering ultimate lock-and-leave convenience, this is your opportunity to own a piece of refined luxury.
- Type:
- Other
- Sq.Ft.:
- 763
- Status:
- NEW LISTING
- Beds:
- 1
- Year built:
- 1970
- Baths:
- 1.00
- MLS#:
- 3914323
- Subdivision:
- Whispering Pines
ADDITIONAL INFORMATION
This centrally located condo offers great value in the heart of the Denver Metro area. With quick access to I-225, I-25, and Light Rail stations, commuting or exploring downtown Denver, the Denver Tech Center (DTC), and Cherry Creek is a breeze. Enjoy proximity to numerous dining, shopping, and entertainment options, plus Cherry Creek State Park for outdoor recreation. Inside, this unit features a bright, open living area, a spacious bedroom with ample closet space, and a well-appointed bathroom. Residents benefit from community amenities, including a pool, clubhouse, and well-maintained grounds, along with HOA-covered maintenance for added peace of mind. For those seeking affordability and a prime location, this is a great opportunity for homeownership or investment. Schedule your tour today!
$750,000
3752 S Rosemary Way Denver, CO 80237
- Type:
- Single Family
- Sq.Ft.:
- 2,729
- Status:
- NEW LISTING
- Beds:
- 4
- Lot size:
- 0.2 Acres
- Year built:
- 1969
- Baths:
- 3.00
- MLS#:
- IR1022423
- Subdivision:
- Park Vista
ADDITIONAL INFORMATION
Welcome to your quiet retreat, nestled on a large corner lot. This meticulously maintained Tri-level home offers affordable living just 15 minutes from downtown Denver. Located in the highly desirable Southmoor neighborhood, this charming 4-bedroom, 2.5-bathroom home combines modern amenities with vintage character, providing a perfect balance of comfort and style. Step inside to discover a spacious living area with large windows and vaulted ceilings. The kitchen features newly installed granite countertops, a sleek granite sink, and an eye-catching backsplash. The primary suite is a peaceful retreat, complete with an en-suite bathroom for added privacy. One of the bedrooms overlooks the beautifully landscaped front garden and includes a cedar-lined walk-in closet. Another bedroom is designed as a home office, complete with a hidden pull-down queen-size Murphy bed and a custom wrap-around desk, offering a blend of functionality and style. The low-maintenance backyard is ideal for outdoor living, with ample space for dining, relaxation, and entertaining. A fully fenced yard ensures privacy and security. The attached 2-car garage provides plenty of storage, along with a designated workshop area. The lower level features a spacious flex space, perfect for recreation or hosting guests. Additionally, there's a versatile room that can easily serve as an office, gym, or extra bedroom-providing flexibility to suit your lifestyle. Situated in a welcoming community, this home is just a short distance from parks, walking trails, and recreational facilities. You'll also be close to Denver's top dining options, shopping centers & outdoor attractions like Cherry Creek State Park & the Denver Botanic gardens.
- Type:
- Condo
- Sq.Ft.:
- 763
- Status:
- NEW LISTING
- Beds:
- 1
- Year built:
- 1970
- Baths:
- 1.00
- MLS#:
- 3914323
- Subdivision:
- Whispering Pines
ADDITIONAL INFORMATION
This centrally located condo offers great value in the heart of the Denver Metro area. With quick access to I-225, I-25, and Light Rail stations, commuting or exploring downtown Denver, the Denver Tech Center (DTC), and Cherry Creek is a breeze. Enjoy proximity to numerous dining, shopping, and entertainment options, plus Cherry Creek State Park for outdoor recreation. Inside, this unit features a bright, open living area, a spacious bedroom with ample closet space, and a well-appointed bathroom. Residents benefit from community amenities, including a pool, clubhouse, and well-maintained grounds, along with HOA-covered maintenance for added peace of mind. For those seeking affordability and a prime location, this is a great opportunity for homeownership or investment. Schedule your tour today!
- Type:
- Townhouse
- Sq.Ft.:
- 1,584
- Status:
- Active
- Beds:
- 4
- Year built:
- 1965
- Baths:
- 3.00
- MLS#:
- 7063925
- Subdivision:
- Cherry Creek Townhomes
ADDITIONAL INFORMATION
Don't miss this gorgeous Cherry Creek Townhouse! Step into this stunning, fully remodeled 4 bed, 2.5 bath townhouse just minutes from the Denver Tech Center, and a stone's throw from I-25, the light rail, top-rated schools, Kennedy Golf Course, Cherry Creek State Park, multiple paths, parks, shops, and great dining. This turnkey property has been remodeled from top to bottom! It features a spacious new kitchen appointed with stainless appliances, white quartz, grey and white shaker cabinets, and subway tile. With room to cook and entertain, this eat-in kitchen has space for a large dining table and is an absolute chef's delight! The sundrenched family room has new high end laminate wood plank flooring, faces a lovely landscaped green belt, and is a perfect place to gather. As you head upstairs, you'll find newer carpet, 4 large bedrooms, and 2 completely remodeled baths with custom tile. With a 2 space car-port and large shed in the private back yard, you'll have space for your vehicles, toys, and private outdoor relaxation and entertaining! AND, you’ll love this community! Near the pool, clubhouse, fitness center and community garden, you'll have recreation and activities at your fingertips. Between the beautiful remodel and the fantastic location, you'll find no better home for the price. Don't miss this gem!
- Type:
- Condo
- Sq.Ft.:
- 904
- Status:
- Active
- Beds:
- 2
- Year built:
- 1978
- Baths:
- 2.00
- MLS#:
- 6984222
- Subdivision:
- Brandychase
ADDITIONAL INFORMATION
Experience modern elegance in this fully remodeled two-bedroom, two-bathroom condo that seamlessly blends style and functionality. This home offers an inviting open floor plan perfect for both relaxing and entertaining. As you step inside, you'll be welcomed by a bright and spacious living area complemented by a cozy fireplace and abundant natural light. The dining area flows effortlessly into the living space, creating an ideal layout for gatherings. The sleek kitchen features; quartz countertops, stainless steel appliances, and a smart, efficient design that makes cooking a delight. This condo offers exceptional privacy with views that do not overlook parking lots or neighboring units. Enjoy the convenience of an in-unit washer and dryer and a/c unit making daily chores simple and efficient. Discover the perfect blend of comfort, style, and tranquility in this standout property.
- Type:
- Other
- Sq.Ft.:
- 1,024
- Status:
- Active
- Beds:
- 2
- Year built:
- 1969
- Baths:
- 2.00
- MLS#:
- 8663329
- Subdivision:
- Canyon Club
ADDITIONAL INFORMATION
Nicely updated Canyon Club condo that is an end unit with 2 Bedrooms and 2 Bathrooms. The community is in a great location just west of I25/Quincy Overpass. The kitchen and living spaces have newer easy care composite flooring and bedroom carpeting. The rooftop AC/furnace unit has been replaced. Newer front window faux wood blinds, refrigerator, dishwasher and garbage disposal. Easy access to Downtown Denver and DTC. The Belleview RTD is nearby at .54 miles and the bus station is .16 miles away. Common Area laundry room is on the ground floor. Includes a deeded covered parking spot and a storage space. Community provided amenities include a clubhouse with gym, outdoor pool, garden.
- Type:
- Condo
- Sq.Ft.:
- 1,024
- Status:
- Active
- Beds:
- 2
- Year built:
- 1969
- Baths:
- 2.00
- MLS#:
- 8663329
- Subdivision:
- Canyon Club
ADDITIONAL INFORMATION
Nicely updated Canyon Club condo that is an end unit with 2 Bedrooms and 2 Bathrooms. The community is in a great location just west of I25/Quincy Overpass. The kitchen and living spaces have newer easy care composite flooring and bedroom carpeting. The rooftop AC/furnace unit has been replaced. Newer front window faux wood blinds, refrigerator, dishwasher and garbage disposal. Easy access to Downtown Denver and DTC. The Belleview RTD is nearby at .54 miles and the bus station is .16 miles away. Common Area laundry room is on the ground floor. Includes a deeded covered parking spot and a storage space. Community provided amenities include a clubhouse with gym, outdoor pool, garden.
- Type:
- Other
- Sq.Ft.:
- 1,224
- Status:
- Active
- Beds:
- 2
- Year built:
- 1969
- Baths:
- 2.00
- MLS#:
- 8427772
- Subdivision:
- Canyon Club
ADDITIONAL INFORMATION
Top floor end-unit is close to DTC, I-25 & Transit * Charming Clubhouse and pool area provides opportunities to entertain * Covered parking close to unit * Unit overlooks park-like courtyard * Attractive remodeled kitchen and baths
- Type:
- Condo
- Sq.Ft.:
- 1,224
- Status:
- Active
- Beds:
- 2
- Year built:
- 1969
- Baths:
- 2.00
- MLS#:
- 8427772
- Subdivision:
- Canyon Club
ADDITIONAL INFORMATION
Top floor end-unit is close to DTC, I-25 & Transit * Charming Clubhouse and pool area provides opportunities to entertain * Covered parking close to unit * Unit overlooks park-like courtyard * Attractive remodeled kitchen and baths
$1,234,000
4530 S Verbena 335 St Denver, CO 80237
- Type:
- Other
- Sq.Ft.:
- 4,582
- Status:
- Active
- Beds:
- 5
- Year built:
- 1978
- Baths:
- 3.00
- MLS#:
- 3463860
- Subdivision:
- Stoney Brook
ADDITIONAL INFORMATION
From the minute you walk through the door, you will fall in love with this amazing fully remodeled modern ranch home in the desirable Stoney Brook neighborhood. There is literally nothing left to do except move in. The seller has spared no cost on upgrades and thoughtfully designing this home with high end finishes. As you enter the home, you will be immediately drawn to the vaulted ceilings with tongue and grove shiplap and custom wood beams. The gas fireplace has been completely transformed to include designer tile, a custom mantal and shiplap. The kitchen is a chef's dream with new cabinets, center island, upgraded GE Cafe appliances, Calcutta quartz countertops with waterfall finishes, two built-in pantries, designer tile and custom shelves and exhaust fan cover. The kitchen is the heart of the home with an open concept flowing into the dining & living room. The main floor area has large windows that makes the space bright & allows wonderful views of the pond. The large main floor primary bedroom has a custom designed feature wall & new sliding glass door that allows access to the private patio area. The 5-piece primary bath includes a large 2 headed walk-in shower, soaking tub, custom wall feature, towel warmer and walk-in closet. A custom-made stair rail and wood stairs lead downstairs to a large open space that would be great for entertaining with built in wet bar that includes a mini refrigerator & shiplap feature wall. In addition, the basement has 2 additional non-conforming bedrooms, large laundry room with built in cabinets and remodeled ensuite bath. The home also features a new high efficiency furnace, AC, windows, waterproof laminate flooring, interior/exterior doors, trim, paint, electrical panel, lighting, new plumbing, sewer repair & garage door. Stoney Brook is a lovely community known for its beautiful ponds, landscaping & flower gardens. Great location, blocks from DTC and easy access to 225 and I-25. Includes a 1-year home warranty.
- Type:
- Townhouse
- Sq.Ft.:
- 4,582
- Status:
- Active
- Beds:
- 5
- Year built:
- 1978
- Baths:
- 3.00
- MLS#:
- 3463860
- Subdivision:
- Stoney Brook
ADDITIONAL INFORMATION
From the minute you walk through the door, you will fall in love with this amazing fully remodeled modern ranch home in the desirable Stoney Brook neighborhood. There is literally nothing left to do except move in. The seller has spared no cost on upgrades and thoughtfully designing this home with high end finishes. As you enter the home, you will be immediately drawn to the vaulted ceilings with tongue and grove shiplap and custom wood beams. The gas fireplace has been completely transformed to include designer tile, a custom mantal and shiplap. The kitchen is a chef’s dream with new cabinets, center island, upgraded GE Cafe appliances, Calcutta quartz countertops with waterfall finishes, two built-in pantries, designer tile and custom shelves and exhaust fan cover. The kitchen is the heart of the home with an open concept flowing into the dining & living room. The main floor area has large windows that makes the space bright & allows wonderful views of the pond. The large main floor primary bedroom has a custom designed feature wall & new sliding glass door that allows access to the private patio area. The 5-piece primary bath includes a large 2 headed walk-in shower, soaking tub, custom wall feature, towel warmer and walk-in closet. A custom-made stair rail and wood stairs lead downstairs to a large open space that would be great for entertaining with built in wet bar that includes a mini refrigerator & shiplap feature wall. In addition, the basement has 2 additional non-conforming bedrooms, large laundry room with built in cabinets and remodeled ensuite bath. The home also features a new high efficiency furnace, AC, windows, waterproof laminate flooring, interior/exterior doors, trim, paint, electrical panel, lighting, new plumbing, sewer repair & garage door. Stoney Brook is a lovely community known for its beautiful ponds, landscaping & flower gardens. Great location, blocks from DTC and easy access to 225 and I-25. Includes a 1-year home warranty.
- Type:
- Condo
- Sq.Ft.:
- 1,844
- Status:
- Active
- Beds:
- 2
- Year built:
- 2001
- Baths:
- 2.00
- MLS#:
- 4706346
- Subdivision:
- Penterra Plaza
ADDITIONAL INFORMATION
Welcome to a fully remodeled 20th-floor condominium in DTC’s Penterra Plaza. This two-bedroom, two-bath, plus den/study offers stunning north and west views, and outstanding privacy. The highly desirable open-concept floor plan has split bedrooms, including a primary en-suite with large sitting room. Enjoy the 10-foot ceilings, neutral décor, abundant built-in cabinetry, custom finishes, walk-in closets, and hardwood and slate floors. There are two gas fireplaces and two balconies. The kitchen features stainless steel appliances, including induction cooktop and two convection ovens with microwave option. There are two premium P-1 deeded parking spaces and two P-1 storage units in the secured garage. Penterra Plaza is an Energy Star Certified Building located one block from Wallace Park, and walking distance to restaurants, shopping, and light rail. There is easy access to both I-25 and I-225. Penterra Plaza’s amenities include 24/7 front-desk concierge, business center, fitness center, community room, entertainment terrace, guest suite, EV charging stations, and on-site management.
- Type:
- Other
- Sq.Ft.:
- 952
- Status:
- Active
- Beds:
- 2
- Year built:
- 1972
- Baths:
- 2.00
- MLS#:
- 3172611
- Subdivision:
- Whispering Pines
ADDITIONAL INFORMATION
You won't want to miss this charming two bedroom condo in a central location just steps from Rosamond Park! ** The preferred lender for this listing is providing a free 1-0 temporary rate buy down for qualified buyers to reduce their interest rate on this property! This concession is exclusive to this property only. Please inquire for further information.** This home offers a spacious open floor plan with a bright and airy layout. The living room, dining room and kitchen all connect ensuring your guests can be a part of the gathering regardless of where they are in. The kitchen features stainless steel appliances, ample counter space, and white cabinets with updated hardware. Two large bedrooms and a jack and jill bathroom round out the home. Within 5 minutes of major retailers like Whole Foods, Target, and King Soopers, within 5 minutes of Chick-fil-A, Santiago's, Benihana and multiple other dining options, this home's location is unmatched! Enjoy easy access to I-25 & I-225, making commuting to work and play convenient. Just 5 minutes to DTC, 20 minutes to Downtown Denver, and 30 minutes to DIA and walking distance to multiple neighborhood parks, this home is close enough to major amenities but far enough away to still enjoy a quieter life. Call for your private showing today!
- Type:
- Condo
- Sq.Ft.:
- 692
- Status:
- Active
- Beds:
- 1
- Year built:
- 1978
- Baths:
- 1.00
- MLS#:
- 3606545
- Subdivision:
- Eastmoor Park
ADDITIONAL INFORMATION
Welcome to this light and bright one-bedroom condo in the highly desirable Brandy Chase at Eastmoor Park! This unbeatable location is just minutes from the Denver Tech Center, major highways, Light Rail, shopping, and dining, making it perfect for both convenience and lifestyle. Situated on the top floor and as an end unit, this cozy home offers added privacy and would be an ideal starter home or investment property. The condo boasts brand-new stainless steel appliances, new washer and dryer, new tub and shower wall panel, and new water supply lines throughout. Enjoy the warmth of a wood-burning fireplace, a designated dining area, a spacious walk-in closet, and a covered balcony for outdoor relaxation. Community amenities include a clubhouse, pool, and tennis courts, all covered by a low monthly HOA fee. Don’t miss your chance to make this charming condo yours—schedule your showing today!
- Type:
- Condo
- Sq.Ft.:
- 952
- Status:
- Active
- Beds:
- 2
- Year built:
- 1972
- Baths:
- 2.00
- MLS#:
- 3172611
- Subdivision:
- Whispering Pines
ADDITIONAL INFORMATION
You won’t want to miss this charming two bedroom condo in a central location just steps from Rosamond Park! ** The preferred lender for this listing is providing a free 1-0 temporary rate buy down for qualified buyers to reduce their interest rate on this property! This concession is exclusive to this property only. Please inquire for further information.** This home offers a spacious open floor plan with a bright and airy layout. The living room, dining room and kitchen all connect ensuring your guests can be a part of the gathering regardless of where they are in. The kitchen features stainless steel appliances, ample counter space, and white cabinets with updated hardware. Two large bedrooms and a jack and jill bathroom round out the home. Within 5 minutes of major retailers like Whole Foods, Target, and King Soopers, within 5 minutes of Chick-fil-A, Santiago's, Benihana and multiple other dining options, this home's location is unmatched! Enjoy easy access to I-25 & I-225, making commuting to work and play convenient. Just 5 minutes to DTC, 20 minutes to Downtown Denver, and 30 minutes to DIA and walking distance to multiple neighborhood parks, this home is close enough to major amenities but far enough away to still enjoy a quieter life. Call for your private showing today!
- Type:
- Townhouse
- Sq.Ft.:
- 4,353
- Status:
- Active
- Beds:
- 5
- Lot size:
- 0.1 Acres
- Year built:
- 1976
- Baths:
- 3.00
- MLS#:
- 6894639
- Subdivision:
- Stoney Brook
ADDITIONAL INFORMATION
Rare ranch located in one of Denver's most beautiful charming communities, Stoney Brook. Complete renovation and updating with high end finishes makes this property a unique find in our market. The colors, materials, and design exude a quiet elegance rarely found. The great room is the main focal point. Cathedral ceilings, magnificent fireplace, and general soothing feel sets the tone for this masterpiece. The completely updated kitchen has quartzite counters, large island, porcelain tile back splash, new custom cabinets by Colorado Kitchens, pantry, etc. and a view of the garden. The comfy study/library is the perfect place to cozy up and enjoy a book or TV. Surprise element as one is greeted by the expansive and 100% private interior open air patio that is adjacent to the master suite. The master suite features a 5 piece bath with huge soaking tub as the centerpiece. The second bedroom and full bath in the front of the home are the perfect complement. The basement family room is enormous and includes a wet bar. Its the perfect office, media room, and has many possibilities. There are 3 nonconforming bedrooms and a 3/4 bath. Opposite is a cool sitting room. The laundry area is enormous. The back patio is breathtaking and private. Professionally landscaped, no maintenance, one of only units that backyard is owned by the condo owner not HOA. Open floor plan, rare ranch, 2 patios, one interior 15x14 completely private, huge master suite 3 closets + walk-in. 2nd bedroom on the main floor. Stoney Brook has an amazing location as it is virtually part of DTC, near one of the Best King Soopers, close to Whole Foods, and just off I-225 and I-25. It is also near several light rail stations. The community includes a wonderful large pool, club house, tennis and pickleball courts, etc
$1,150,000
4505 S Yosemite 102 St Denver, CO 80237
- Type:
- Other
- Sq.Ft.:
- 4,353
- Status:
- Active
- Beds:
- 5
- Lot size:
- 0.1 Acres
- Year built:
- 1976
- Baths:
- 3.00
- MLS#:
- 6894639
- Subdivision:
- Stoney Brook
ADDITIONAL INFORMATION
Rare ranch located in one of Denver's most beautiful charming communities, Stoney Brook. Complete renovation and updating with high end finishes makes this property a unique find in our market. The colors, materials, and design exude a quiet elegance rarely found. The great room is the main focal point. Cathedral ceilings, magnificent fireplace, and general soothing feel sets the tone for this masterpiece. The completely updated kitchen has quartzite counters, large island, porcelain tile back splash, new custom cabinets by Colorado Kitchens, pantry, etc. and a view of the garden. The comfy study/library is the perfect place to cozy up and enjoy a book or TV. Surprise element as one is greeted by the expansive and 100% private interior open air patio that is adjacent to the master suite. The master suite features a 5 piece bath with huge soaking tub as the centerpiece. The second bedroom and full bath in the front of the home are the perfect complement. The basement family room is enormous and includes a wet bar. Its the perfect office, media room, and has many possibilities. There are 3 nonconforming bedrooms and a 3/4 bath. Opposite is a cool sitting room. The laundry area is enormous. The back patio is breathtaking and private. Professionally landscaped, no maintenance, one of only units that backyard is owned by the condo owner not HOA. Open floor plan, rare ranch, 2 patios, one interior 15x14 completely private, huge master suite 3 closets + walk-in. 2nd bedroom on the main floor. Stoney Brook has an amazing location as it is virtually part of DTC, near one of the Best King Soopers, close to Whole Foods, and just off I-225 and I-25. It is also near several light rail stations. The community includes a wonderful large pool, club house, tennis and pickleball courts, etc
- Type:
- Condo
- Sq.Ft.:
- 967
- Status:
- Active
- Beds:
- 2
- Year built:
- 1971
- Baths:
- 2.00
- MLS#:
- 5974884
- Subdivision:
- Whispering Pines West
ADDITIONAL INFORMATION
Welcome home to this move-in-ready 2 bed/2 bath condo nestled near the Denver Tech Center (DTC) and city parks. The custom electric fireplace adds a touch of elegance and coziness. The renovated kitchen is equipped with newer stainless steel appliances, a deep single-bowl sink, and quartz countertops. The primary bedroom offers a beautifully remodeled ensuite bathroom, a generously sized closet, and ample storage space. Reserve your spot with Carport #338, adding convenience to your daily routine. With newer paint throughout, updated fixtures, and elegant baseboards, every detail has been thoughtfully considered. The Homeowners Association (HOA) includes the convenience of heat, air conditioning, and water, simplifying your utility payments to just electricity (~$25/month). A storage unit is conveniently located in the laundry room, just across the hall. In addition to its stunning interior, this community offers an array of amenities. Stay active and maintain your fitness goals at the well-equipped fitness center. Conveniently situated near parks, the Denver Tech Center, Light Rail, Cherry Creek Reservoir, grocery stores, dining establishments, and Interstate access, this location provides unparalleled convenience and endless possibilities. Don't miss the opportunity to make this stunning condo your own. Embrace a lifestyle of comfort, luxury, and convenience. Schedule your showing today and prepare to fall in love with this exceptional condominium.
- Type:
- Condo
- Sq.Ft.:
- 1,584
- Status:
- Active
- Beds:
- 4
- Year built:
- 1965
- Baths:
- 3.00
- MLS#:
- 9959430
- Subdivision:
- Cherry Creek Townhomes
ADDITIONAL INFORMATION
This two-story Townhouse is in a great location, close to the Denver Tech Center, and 15 minutes to downtown. 4 bedrooms with 2 and 1/2 baths, freshly painted with a new dishwasher. The property has a living room and family room. The flooring is a mix of hardwood and vinyl laminate. The fenced in back patio has been covered with turf. There is a storage shed in the back patio. There are two covered parking spaces that are directly behind the unit. The community has a pool and clubhouse. All appliances will convey with the property.
- Type:
- Condo
- Sq.Ft.:
- 952
- Status:
- Active
- Beds:
- 2
- Year built:
- 1971
- Baths:
- 1.00
- MLS#:
- 4362808
- Subdivision:
- Whispering Pines
ADDITIONAL INFORMATION
This is a must buy deal! Ideal for a investor or anyone looking for low maintenance living. This complex offer amenities including clubhouse, pool and tennis courts. The unit has had some update but has enough room for you to add additional touches. Offering 2 bedrooms and 1 bath, plus a covered assigned parking spot you will enjoy this property immediately. It is also close to DTC, all major highways, and amenities. Call today for a private showing!
- Type:
- Single Family
- Sq.Ft.:
- 2,630
- Status:
- Active
- Beds:
- 4
- Lot size:
- 0.18 Acres
- Year built:
- 1973
- Baths:
- 3.00
- MLS#:
- 6004146
- Subdivision:
- Park Vista
ADDITIONAL INFORMATION
Nestled on a quiet street in the highly sought after Southmoor / Park Vista neighborhood, this charming 4-bedroom, 3-bathroom tri-level home offers comfortable living with thoughtful updates and a spacious & airy layout. The main level includes sprawling hardwood floors, spacious living room and dining room with vaulted ceilings. The updated kitchen boasts stainless steel appliances, ample granite countertops and an ideal flow for entertaining. The lower level features a cozy family room with wood-burning fireplace and provides direct access to the large, fenced-in backyard with mature trees and landscaping, complete with a stamped concrete patio for outdoor gatherings. Upstairs, you’ll find all four bedrooms & two bathrooms, including the primary suite with en-suite bathroom for added privacy. The finished basement offers a large great room for movie nights, play, or an additional work-from-home space, plus a convenient laundry room. The home also includes an attached 2-car garage and a leased Tesla solar system for energy savings. Located in a great neighborhood close to Southmoor amenities and providing easy access to both I-225 & I-25, light rail, grocery stores, shopping and more. This home offers a perfect balance of tranquility and accessibility.
- Type:
- Single Family
- Sq.Ft.:
- 3,887
- Status:
- Active
- Beds:
- 4
- Lot size:
- 0.52 Acres
- Year built:
- 1974
- Baths:
- 3.00
- MLS#:
- 6568962
- Subdivision:
- Hutchinson Hills
ADDITIONAL INFORMATION
This is your opportunity to live within the peaceful community of Hutchinson Hills. This remarkable ranch sits on an impressive 22,500-sq-ft lot featuring beautiful mountain views. Inside, the layout is perfectly set for large gatherings with its massive living room trimmed by a stately fireplace and corner wet bar. A sunkissed hearth and game room is stylishly bordered by a series of doors and windows revealing the back patio and sprawling backyard complete with an entertainer’s dream swimming pool. The kitchen has a spacious eat-in area and is trimmed by plentiful cabinetry, a center island, and pass through to the dining room with additional backyard access. The large primary suite is freshly painted and privately lets the outdoors in through sliding glass doors while coupled with three large walk-in closets; plus, a 5-piece primary bath and passage to a main hallway corridor linking two sizable secondary bedrooms, a full-bath and laundry closet. Nearest the kitchen, an additional corridor includes a half-bath and substantial fourth bedroom - ideally suited as a convenient home office with its exterior passage to the home’s front patio. An attached 2-car garage boasts abundant storage space, while the private half-circle drive provides ample off-street parking for guests. With a little love, this house can be the home of your dreams. New roof (2023). Solar panels are owned, not leased, and used for AC electrical power. Close proximity to the Denver Tech Center, Cherry Creek Reservoir, and I-25 and I-225 for travel throughout the Metro Area.
Andrea Conner, Colorado License # ER.100067447, Xome Inc., License #EC100044283, [email protected], 844-400-9663, 750 State Highway 121 Bypass, Suite 100, Lewisville, TX 75067

Listings courtesy of REcolorado as distributed by MLS GRID. Based on information submitted to the MLS GRID as of {{last updated}}. All data is obtained from various sources and may not have been verified by broker or MLS GRID. Supplied Open House Information is subject to change without notice. All information should be independently reviewed and verified for accuracy. Properties may or may not be listed by the office/agent presenting the information. Properties displayed may be listed or sold by various participants in the MLS. The content relating to real estate for sale in this Web site comes in part from the Internet Data eXchange (“IDX”) program of METROLIST, INC., DBA RECOLORADO® Real estate listings held by brokers other than this broker are marked with the IDX Logo. This information is being provided for the consumers’ personal, non-commercial use and may not be used for any other purpose. All information subject to change and should be independently verified. © 2024 METROLIST, INC., DBA RECOLORADO® – All Rights Reserved Click Here to view Full REcolorado Disclaimer
| Listing information is provided exclusively for consumers' personal, non-commercial use and may not be used for any purpose other than to identify prospective properties consumers may be interested in purchasing. Information source: Information and Real Estate Services, LLC. Provided for limited non-commercial use only under IRES Rules. © Copyright IRES |
