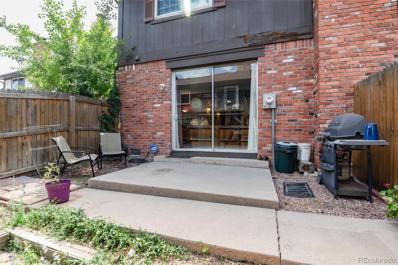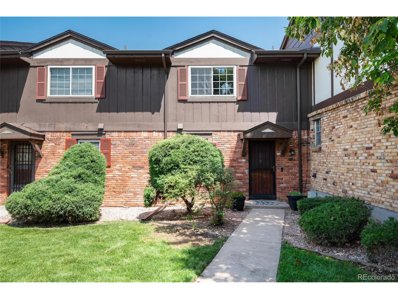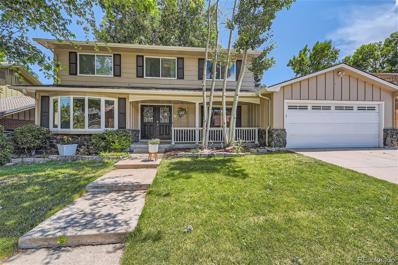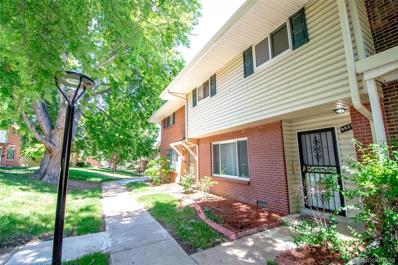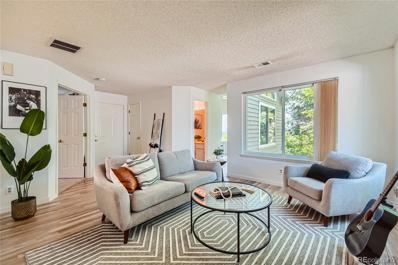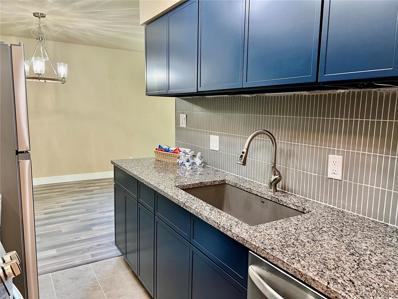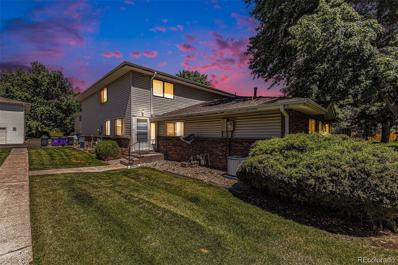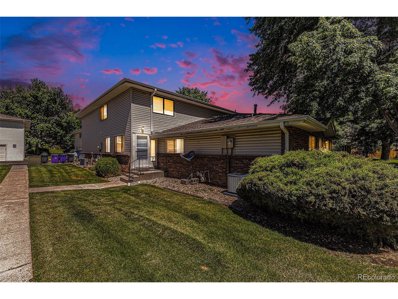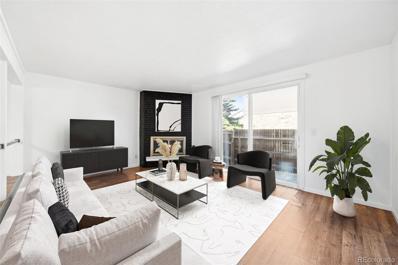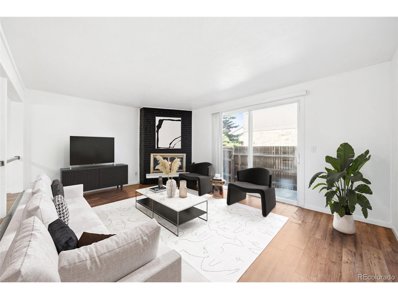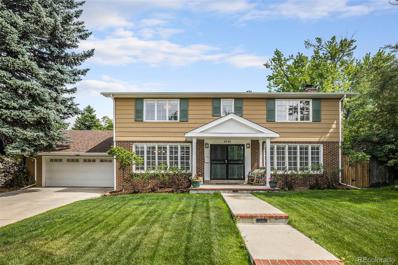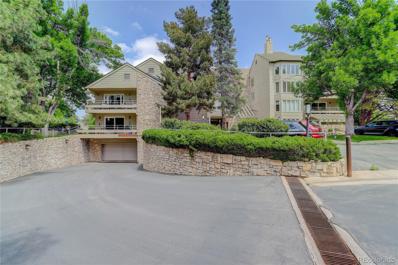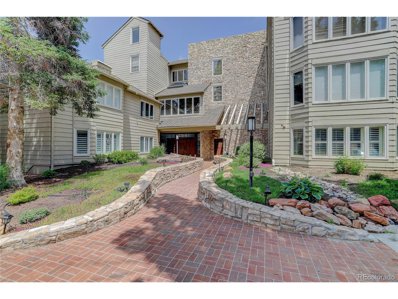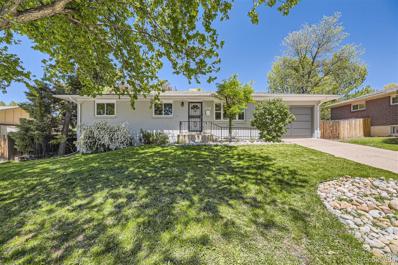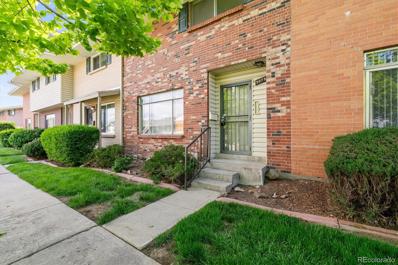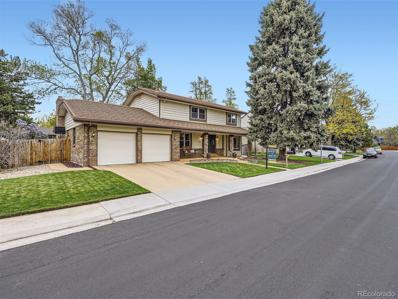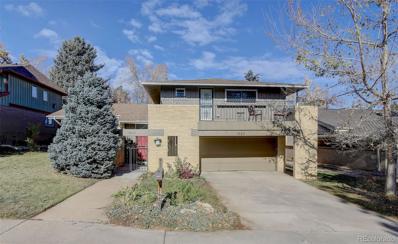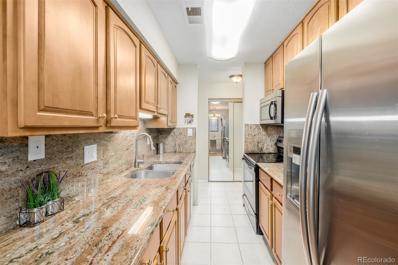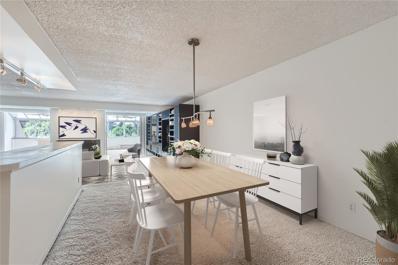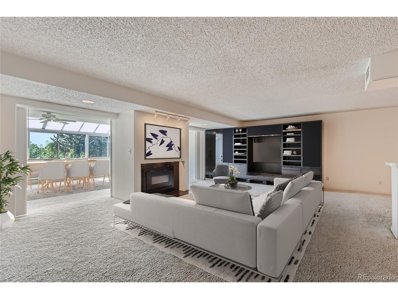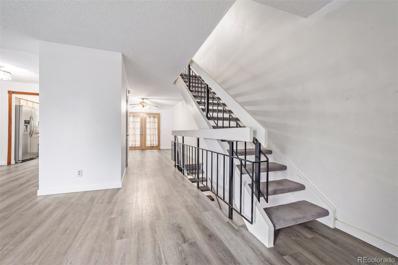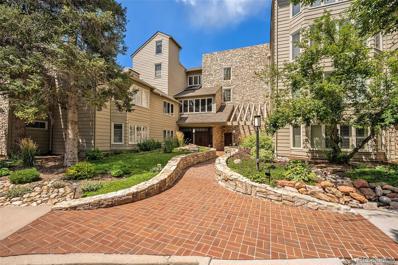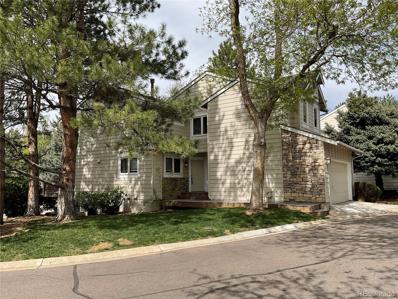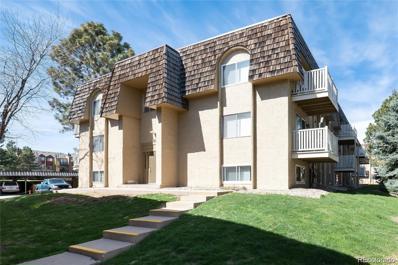Denver CO Homes for Rent
- Type:
- Condo
- Sq.Ft.:
- 1,360
- Status:
- Active
- Beds:
- 2
- Year built:
- 1968
- Baths:
- 3.00
- MLS#:
- 5327711
- Subdivision:
- Southmoor Park
ADDITIONAL INFORMATION
Looking for a low maintenance home where the HOA fee includes heat, water, sewer, insurance and more? This is it and it's located in the interior of the community near a large courtyard/grass common area. Leave your vehicle in the covered carport or the additional reserved parking space and walk to light rail, shops, restaurants! *Seller is willing to pay concession to buyer with the right offer* This home lives like a townhome with 2 bedrooms upstairs each with a private bathroom and walk-in closet! Spacious main floor with lots of flex space and also great for entertaining. *Fenced yard with patio*Laundry IN your home*All appliances included* Enter the home and immediately notice all the natural light, tall ceilings and expansive family room. Main floor has a large dining room that opens to the family room, as well as a half guest bath and laundry closet. The home features updates in the bathrooms. The HOA fee covers everything including the community pool, only electricity and internet aren't included in the HOA fee. This clean and well-maintained townhome style condo is ready for you to move in. Don't miss this opportunity to live in a fantastic location with great amenities. Located within walking distance to shops and restaurants, you can easily enjoy all that Denver has to offer. . Information deemed reliable but all information must be independently verified by buyers.
- Type:
- Other
- Sq.Ft.:
- 1,360
- Status:
- Active
- Beds:
- 2
- Year built:
- 1968
- Baths:
- 3.00
- MLS#:
- 5327711
- Subdivision:
- Southmoor Park
ADDITIONAL INFORMATION
Looking for a low maintenance home where the HOA fee includes heat, water, sewer, insurance and more? This is it and it's located in the interior of the community near a large courtyard/grass common area. Leave your vehicle in the covered carport or the additional reserved parking space and walk to light rail, shops, restaurants! *Seller is willing to pay concession to buyer with the right offer* This home lives like a townhome with 2 bedrooms upstairs each with a private bathroom and walk-in closet! Spacious main floor with lots of flex space and also great for entertaining. *Fenced yard with patio*Laundry IN your home*All appliances included* Enter the home and immediately notice all the natural light, tall ceilings and expansive family room. Main floor has a large dining room that opens to the family room, as well as a half guest bath and laundry closet. The home features updates in the bathrooms. The HOA fee covers everything including the community pool, only electricity and internet aren't included in the HOA fee. This clean and well-maintained townhome style condo is ready for you to move in. Don't miss this opportunity to live in a fantastic location with great amenities. Located within walking distance to shops and restaurants, you can easily enjoy all that Denver has to offer. . Information deemed reliable but all information must be independently verified by buyers.
$900,000
3630 S Roslyn Way Denver, CO 80237
- Type:
- Single Family
- Sq.Ft.:
- 2,952
- Status:
- Active
- Beds:
- 5
- Lot size:
- 0.16 Acres
- Year built:
- 1970
- Baths:
- 4.00
- MLS#:
- 2177110
- Subdivision:
- Southmoor Park
ADDITIONAL INFORMATION
This gorgeous, updated 2-story in Southmoor Park / Pine Ridge Estates features 5 bedrooms (4 upper / 1 conforming basement), 3.5 bathrooms (2 upper / half on main / 1 basement), main floor living, family and dining rooms, kitchen, main floor laundry, finished basement (bedroom, office/craft room, built in desk, recreation / secondary family room & utility room) plus 2 car attached garage. Meticulously maintained – pride of ownership shines throughout. The many windows allow the natural light to cascade in - bright and cheerful. The finished basement is perfect for guests or that teen wanting their own space. The spacious sun room features glass walls on three sides, ceiling fan, wall AC unit and vinyl plank floor - enlarging the living space of this beautiful home. Perfect for relaxing after a long day (and entertaining) or people watch from the covered front porch. Cookout with family and friends in the outdoor kitchen while the kids play on the playset (included). No HOA and located in a highly desirable neighborhood. This home is a must see. It is easy to picture yourself calling this one home and easy to show. Close to dining, shopping, entertainment and other amenities. Walking distance to Target and Whole Foods. Quick possession. Don’t miss your opportunity. Welcome Home!
- Type:
- Townhouse
- Sq.Ft.:
- 1,584
- Status:
- Active
- Beds:
- 4
- Year built:
- 1965
- Baths:
- 3.00
- MLS#:
- 4631926
- Subdivision:
- Cherry Creek Townhomes
ADDITIONAL INFORMATION
Perfect and Rare 4Bed, 3Bath Townhome in Cherry Creek within a short drive to DTC! Located in the heart of Denver with easy access to highways, transit, shopping, restaurants, parks, and open space. Brand new luxury vinyl flooring and new paint throughout. Large windows with tons of natural light! Updated bathrooms, new faucets, disposal and new pavers in your private backyard. The spacious living room overlooks the greenbelt and offers a coat closet and half bath accessible for guests. Galley kitchen with refrigerator, built-in self-cleaning oven, microwave, dishwasher, cooktop range with hood and lounging bar/island leading to the formal dining room/family room. An oversized sliding glass door lets in ample sun and leads to the back patio where you will find a large storage shed and gardening planters. Just outside the patio is your carport parking with 2 spaces and additional guest parking. All bedrooms are located upstairs. The primary ensuite has a giant closet and private bathroom with walk-in shower. An additional full bathroom serves bedrooms 2, 3, and 4, all with plenty of room and closet space. The community offers a pool, clubhouse, playground, fitness room, and snow removal. Don't miss this great opportunity!!
- Type:
- Condo
- Sq.Ft.:
- 760
- Status:
- Active
- Beds:
- 2
- Year built:
- 1984
- Baths:
- 2.00
- MLS#:
- 7253432
- Subdivision:
- Tamaron Condo
ADDITIONAL INFORMATION
Welcome to this highly sought-after condo in the Tamaron Complex! This beautifully updated 2-bed, 2-bath unit features an open floor layout designed for modern living and convenience. As you step inside, you'll be greeted by new, fresh interior paint and stunning new laminate flooring that exude contemporary charm. The spacious living area is bathed in natural light, creating an inviting and airy atmosphere. The nice covered deck provides the perfect spot for outdoor relaxation and enjoyment. The kitchen is a chef's delight, boasting brand-new stainless steel appliances and new hardware that enhances both style and functionality. The condo's efficient insulation ensures it stays cool during hot seasons, making it a comfortable retreat year-round. The master bedroom is a bright and serene space with plenty of natural light and an attached full bathroom for added privacy and convenience. The second bedroom, with its tall vaulted ceilings and abundant natural light, can easily serve as a home office or guest room. A convenient powder room on the main level is perfect for guests. This condo also features a young furnace and water heater, ensuring reliable and efficient performance for years to come. With easy access to both city amenities and mountain adventures, this location offers the best of both worlds. Don’t miss out on this exceptional opportunity to own a fantastic home in the Tamaron Complex. Schedule your showing today, as this desirable condo won’t last long!
- Type:
- Condo
- Sq.Ft.:
- 952
- Status:
- Active
- Beds:
- 2
- Year built:
- 1971
- Baths:
- 1.00
- MLS#:
- 2045804
- Subdivision:
- Whispering Pines West
ADDITIONAL INFORMATION
***NOTHING LEFT FOR YOU TO DO BUT UNPACK YOUR BELONGINGS!***SELLER OFFERING BUYER CREDIT OF 1 YEAR HOA DUES AT CLOSING WITH ACCEPTABLE OFFER*** Perfectly situated CORNER UNIT FULLY REMODELED TWO bedroom condo on second level. NEW kitchen, NEW bathroom, all NEW flooring, UPGRADED electrical, NEW lights, NEW cabinetry, GRANITE in kitchen and QUARTZ in bathroom. All NEW kitchen APPLIANCES NEVER USED. NO POPCORN CEILINGS HERE and your own ASSIGNED CARPORT (216) close to your new home. RARE opportunity to have your unit face the interior grounds and NOT the parking lot. NOW is the time to STOP paying EXCESSIVE RENTS. MOVE-IN ready for the first-time home buyer or investor and centrally located close to restaurants, parks/trails, highways and shopping. The only thing missing is you!
- Type:
- Townhouse
- Sq.Ft.:
- 900
- Status:
- Active
- Beds:
- 2
- Lot size:
- 0.01 Acres
- Year built:
- 1973
- Baths:
- 2.00
- MLS#:
- 5904482
- Subdivision:
- Cherry Creek Townhomes
ADDITIONAL INFORMATION
Welcome to this charming and inviting Cherry Creek Townhome! With its bright and airy ambiance, this two-bedroom, one-and-a-half-bath gem is ready for you to move in and start making memories. Enjoy the stunning open space views to the East and the convenience of a prime location nestled between I-25, I-225, and Hampden and just north of the Denver Tech Center. You’ll be close to parks, stores, dining, and schools, with easy access to buses and light rail stations only a half-mile walk from the unit. Step inside to discover new Luxury Vinyl Plank floors throughout the kitchen, dining, and main living areas. The main level boasts a welcoming living room and a cozy dining space leading to an updated kitchen, complete with new flooring, Formica counters, stainless steel appliances, updated cabinetry, lighting, and hardware. Natural light floods the main floor through plentiful windows, creating a warm and inviting atmosphere. The convenient powder room and in-unit laundry are located just off the kitchen. Upstairs, the primary bedroom offers ample space, a walk-in closet, and a lovely eastern view. The updated full bathroom in the hallway features a newer vanity, shower tiles, and tile flooring. Stay comfortable year-round with a Goodman A/C and gas furnace. This townhome includes a deeded attached garage just a few steps away, along with a private locker in front of the garage for extra storage. The community offers plenty of parking, lush green spaces, mature trees, and beautiful landscaping. Enjoy the outdoor pool in the summer, perfect for relaxing and entertaining guests. Cherry Creek Townhomes boasts a low monthly HOA fee that covers utilities such as water, sewer, community pools, and snow removal. This unit is FHA eligible with an application to the HOA. Don’t miss out on this fantastic opportunity to own a delightful town home in a desirable community! Visit the property website: https://9255-lehigh-211.spw4u.com
- Type:
- Other
- Sq.Ft.:
- 900
- Status:
- Active
- Beds:
- 2
- Lot size:
- 0.01 Acres
- Year built:
- 1973
- Baths:
- 2.00
- MLS#:
- 5904482
- Subdivision:
- Cherry Creek Townhomes
ADDITIONAL INFORMATION
Welcome to this charming and inviting Cherry Creek Townhome! With its bright and airy ambiance, this two-bedroom, one-and-a-half-bath gem is ready for you to move in and start making memories. Enjoy the stunning open space views to the East and the convenience of a prime location nestled between I-25, I-225, and Hampden and just north of the Denver Tech Center. You'll be close to parks, stores, dining, and schools, with easy access to buses and light rail stations only a half-mile walk from the unit. Step inside to discover new Luxury Vinyl Plank floors throughout the kitchen, dining, and main living areas. The main level boasts a welcoming living room and a cozy dining space leading to an updated kitchen, complete with new flooring, Formica counters, stainless steel appliances, updated cabinetry, lighting, and hardware. Natural light floods the main floor through plentiful windows, creating a warm and inviting atmosphere. The convenient powder room and in-unit laundry are located just off the kitchen. Upstairs, the primary bedroom offers ample space, a walk-in closet, and a lovely eastern view. The updated full bathroom in the hallway features a newer vanity, shower tiles, and tile flooring. Stay comfortable year-round with a Goodman A/C and gas furnace. This townhome includes a deeded attached garage just a few steps away, along with a private locker in front of the garage for extra storage. The community offers plenty of parking, lush green spaces, mature trees, and beautiful landscaping. Enjoy the outdoor pool in the summer, perfect for relaxing and entertaining guests. Cherry Creek Townhomes boasts a low monthly HOA fee that covers utilities such as water, sewer, community pools, and snow removal. This unit is FHA eligible with an application to the HOA. Don't miss out on this fantastic opportunity to own a delightful town home in a desirable community! Visit the property website: https://9255-lehigh-211.spw4u.com
- Type:
- Townhouse
- Sq.Ft.:
- 1,360
- Status:
- Active
- Beds:
- 2
- Year built:
- 1968
- Baths:
- 3.00
- MLS#:
- 3821971
- Subdivision:
- Southmoor Park Filing Two
ADDITIONAL INFORMATION
Exquisitely updated 2 Bedroom, 3 Bath Townhome in Prime Location! Nestled in the sought-after Southmoor Park community, this immaculate residence offers effortless access to major highways such as I-25, I-225, and the DTC, all while being just a short 20-minute drive from downtown Denver. Step into a generously proportioned living area adorned with a charming brick fireplace, complemented by a palette of soft, neutral tones awaiting your personal touch. The kitchen boasts sleek appliances—including a dishwasher, stove, and refrigerator—and seamlessly flows into a welcoming dining space illuminated by ample natural light pouring in through sliding glass doors. Beyond lies a serene outdoor sanctuary, perfect for unwinding or hosting delightful BBQ gatherings. The sizable primary suite dazzles with a generous walk-in closet and an attached full bath for ultimate convenience. A spacious secondary bedroom, also with an ensuite bathroom, completes the picture of comfort and style. Comes complete with a reserved parking spot for convenience. Situated within close proximity to RTD transportation and within strolling distance of a plethora of shops and eateries, this home embodies both modern luxury and urban convenience. Seller has an FHA loan amount of $140K @ 3% which is assumable. Contact listing agent for more details.
- Type:
- Other
- Sq.Ft.:
- 1,360
- Status:
- Active
- Beds:
- 2
- Year built:
- 1968
- Baths:
- 3.00
- MLS#:
- 3821971
- Subdivision:
- Southmoor Park Filing Two
ADDITIONAL INFORMATION
Exquisitely updated 2 Bedroom, 3 Bath Townhome in Prime Location! Nestled in the sought-after Southmoor Park community, this immaculate residence offers effortless access to major highways such as I-25, I-225, and the DTC, all while being just a short 20-minute drive from downtown Denver. Step into a generously proportioned living area adorned with a charming brick fireplace, complemented by a palette of soft, neutral tones awaiting your personal touch. The kitchen boasts sleek appliances-including a dishwasher, stove, and refrigerator-and seamlessly flows into a welcoming dining space illuminated by ample natural light pouring in through sliding glass doors. Beyond lies a serene outdoor sanctuary, perfect for unwinding or hosting delightful BBQ gatherings. The sizable primary suite dazzles with a generous walk-in closet and an attached full bath for ultimate convenience. A spacious secondary bedroom, also with an ensuite bathroom, completes the picture of comfort and style. Comes complete with a reserved parking spot for convenience. Situated within close proximity to RTD transportation and within strolling distance of a plethora of shops and eateries, this home embodies both modern luxury and urban convenience. Seller has an FHA loan amount of $140K @ 3% which is assumable. Contact listing agent for more details.
- Type:
- Single Family
- Sq.Ft.:
- 3,563
- Status:
- Active
- Beds:
- 4
- Lot size:
- 0.25 Acres
- Year built:
- 1962
- Baths:
- 4.00
- MLS#:
- 6308715
- Subdivision:
- Southmoor Park
ADDITIONAL INFORMATION
Nestled within the sought-after Southmoor Park West community, this two-story residence boasts a myriad of upgrades and amenities that cater to modern living. Step inside to discover the inviting ambiance of solid hardwood flooring gracing the main level, creating a seamless flow throughout. The spacious layout offers an abundance of natural light, perfect for hosting gatherings with loved ones. Unwind in the cozy living room adorned with a charming wood-burning fireplace, complemented by an adjacent sitting room or home office. The well-appointed eat-in kitchen showcases honed granite countertops and stainless steel appliances, catering to culinary enthusiasts. Experience year-round comfort in the heated sunroom. Upstairs, the luxurious primary suite awaits, boasting a walk-in closet and a remodeled bathroom with a double vanity, pebble stone shower with a bench, and heated floors. Two additional upstairs bedrooms offer ample space, while the second full bathroom exudes elegance with solid surface counters and designer tiles. The fully finished basement has been thoughtfully redesigned, presenting a family room with a fireplace, a remodeled bathroom, and versatile spaces ideal for a home gym, office, or additional bedroom. Outside, the professionally landscaped backyard provides a serene retreat with a spacious seating area and a gas fire pit and gas grill. ensuring seamless entertaining. Notable features include low energy bills thanks to paid-off solar panels, an oversized garage with storage cabinets and a workbench, and proximity to the Southmoor Light Rail Station for easy access to downtown Denver, DTC, and Denver International Airport. Enjoy nearby amenities such as shopping, dining, parks, and renowned schools including Southmoor Elementary or opt for prestigious private institutions like Kent Denver and St. Mary's Academy. With Starbucks, CorePower Yoga, Orangetheory Fitness, The Highline Canal, and more within easy walking distance.
- Type:
- Condo
- Sq.Ft.:
- 1,788
- Status:
- Active
- Beds:
- 2
- Year built:
- 1982
- Baths:
- 2.00
- MLS#:
- 9210722
- Subdivision:
- Stoney Brook
ADDITIONAL INFORMATION
Looking for your next home nestled within the coveted DTC Stony Brook development? The community offers supreme living experience tailored to those seeking sophistication and comfort. The floor plan is open and bright with southern exposure filling the space with natural light. The kitchen is open to the dining room and a great set up for entertainment. The kitchen offers granite counters, beautiful backsplash and undermount lighting. There is ample storage from the custom wall of cabinets, sure to impress. The dining room is spacious, inviting and accented with beautiful tile flooring. As you unwind in the living room, take note of the built-in entertainment center, a seamless blend of convenience and luxury, perfect for hosting gatherings or quiet evenings in. Step outside to the private covered patio, a tranquil retreat where morning coffee or evening relaxation becomes an everyday indulgence. Inside, through sliding glass doors, the primary bedroom suite beckons with dual walk-in lighted closets and an ensuite 5-piece bathroom, offering a sanctuary of peace and privacy. The second bedroom is spacious, as is the second full bathroom. The floor plan flows offering a comfortable lifestyle. Parking is effortless with two deeded spots in the underground garage, conveniently located next to the elevator, ensuring seamless access to your home, plus a storage unit for convenience. Embrace the ease of stair-free living and relish in proximity to a myriad of amenities, from a private pool for sunny days to tennis and pickleball courts plus clubhouse for gatherings. In addition, you’re located near I-25 and I-225 and to a multitude of great restaurants in the Denver Tech Center and so much more. Light rail is accessible for trips downtown or to the airport. Shopping and recreation are also nearby. Some images have been virtually staged.
- Type:
- Other
- Sq.Ft.:
- 1,788
- Status:
- Active
- Beds:
- 2
- Year built:
- 1982
- Baths:
- 2.00
- MLS#:
- 9210722
- Subdivision:
- Stoney Brook
ADDITIONAL INFORMATION
Looking for your next home nestled within the coveted DTC Stony Brook development? The community offers supreme living experience tailored to those seeking sophistication and comfort. The floor plan is open and bright with southern exposure filling the space with natural light. The kitchen is open to the dining room and a great set up for entertainment. The kitchen offers granite counters, beautiful backsplash and undermount lighting. There is ample storage from the custom wall of cabinets, sure to impress. The dining room is spacious, inviting and accented with beautiful tile flooring. As you unwind in the living room, take note of the built-in entertainment center, a seamless blend of convenience and luxury, perfect for hosting gatherings or quiet evenings in. Step outside to the private covered patio, a tranquil retreat where morning coffee or evening relaxation becomes an everyday indulgence. Inside, through sliding glass doors, the primary bedroom suite beckons with dual walk-in lighted closets and an ensuite 5-piece bathroom, offering a sanctuary of peace and privacy. The second bedroom is spacious, as is the second full bathroom. The floor plan flows offering a comfortable lifestyle. Parking is effortless with two deeded spots in the underground garage, conveniently located next to the elevator, ensuring seamless access to your home, plus a storage unit for convenience. Embrace the ease of stair-free living and relish in proximity to a myriad of amenities, from a private pool for sunny days to tennis and pickleball courts plus clubhouse for gatherings. In addition, you're located near I-25 and I-225 and to a multitude of great restaurants in the Denver Tech Center and so much more. Light rail is accessible for trips downtown or to the airport. Shopping and recreation are also nearby. Some images have been virtually staged.
$665,000
8307 E Lehigh Drive Denver, CO 80237
- Type:
- Single Family
- Sq.Ft.:
- 2,267
- Status:
- Active
- Beds:
- 4
- Lot size:
- 0.23 Acres
- Year built:
- 1964
- Baths:
- 3.00
- MLS#:
- 4577947
- Subdivision:
- Hutchinson Hills
ADDITIONAL INFORMATION
This updated ranch on nearly a quarter acre offers space and serenity in a quiet neighborhood with mature greenery. Recently remodeled and well maintained this home features four bedrooms with a primary suite, as well as a separate main floor office space. The kitchen and dining area flow into the covered outdoor patio overlooking the large yard and garden area. The huge finished basement offers an excellent space as a rec area, media room, or anything you could wish. There is also plenty of parking with the attached garage as well as separate driveway with a gated area. This great home offers plenty of space and ease of living! Home also has a brand new roof. Link to 3D Tour: https://www.homes.com/property/8307-e-lehigh-dr-denver-co/rehr39dpsgyee/?dk=jr1btldq9jxpr&tab=1
- Type:
- Townhouse
- Sq.Ft.:
- 1,408
- Status:
- Active
- Beds:
- 2
- Year built:
- 1965
- Baths:
- 3.00
- MLS#:
- 2641133
- Subdivision:
- Cherry Creek Townhomes
ADDITIONAL INFORMATION
Two Bedroom, three bath townhome in desirable Cherry Creek Townhome Community. The main floor welcomes you to the living room with plantation shutters. The dining room is open to kitchen and has access to the enclosed patio. The kitchen features all appliances and a ceiling fan. There is a powder room on the main floor. The laundry is conveniently located on the main floor and is complete with washer and dryer. The upper level features a Primary Bedroom with a 3/4 bath, walk in closet, plantation shutters and a ceiling fan. The second bedroom has ceiling fan, walk in closet plus a second closet and plantation shutters. There is a full bath on the upper level. There is a storage shed accessiible from the enclosed private patio. There are two carports spaces immediately behind the townhome. Easy access to the Dayton Light Rail Station, Cherry Creek State Park, I-225 and I-25. This home is in a Community Reinvestment Act Census Tract and qualaifies for an incentive based on the loan amount to be applied to buyer's closing costs, buydown or escrows. To find out more contact Kevin Kostoff with Sunflower Bank 720-564-4683. Don't miss this opportunity to call this your home.
$950,000
3953 S Olive Street Denver, CO 80237
- Type:
- Single Family
- Sq.Ft.:
- 3,706
- Status:
- Active
- Beds:
- 5
- Lot size:
- 0.25 Acres
- Year built:
- 1972
- Baths:
- 3.00
- MLS#:
- 9332803
- Subdivision:
- Southmoor Park
ADDITIONAL INFORMATION
OPEN HOUSE - Saturday Oct. 26, 11:00AM-2:00PM This is the house you have been waiting for in one of Denver's most desirable neighborhoods - Southmoor Park welcomes you home. Ideal 2 Story floorplan, ample square footage and a large, private, fully fenced yard on a great street. 4 bedrooms upstairs Main floor Office (Or 5th Bedroom) Updated Kitchen and Primary Suite Finished Basement Attached, Oversized Garage As you enter the home through the wrought iron double front doors, you'll be greeted with gorgeous hardwoods floors throughout the main level. Spacious main floor office with wood beams has French doors for privacy when working from home Charming living room and dining room with lots of light ready to entertain Kitchen has all newer Kitchen Aid appliances, wine fridge, quartzite counters, painted cabinets, canned lights & coffee bar. All cabinets & pantry include built-in pullouts Open concept kitchen, dining area and family room Family room has lots of character with vaulted ceilings, wood beams, exposed brick, a gas fireplace ½ bath on the main Upstairs fully remodeled primary suite with walk in closet. Tasteful finishes with dual vanity 3 additional bedrooms are large with good-sized closets Shared Full Bathroom upstairs This original basement space is well kept with over 1100 finished sqft. Additional bedroom & full bathroom could easily be added Laundry room is huge Outside, you'll find a covered patio off of the family room. Mature landscaping with large trees & lilacs bushes. Sprinkler system in the front and back yard. Attached Oversized 2 Car Garage Seller is offering a 1-year Home Warranty Convenient location to DTC & Denver as well as highly rated schools Easy access to light rail & Hwy (Light rail less than a mile, I25, I225 and Hampden) Close to great restaurants and retail, Whole Foods, Southmoor Park, Eastmoor Tennis & Swim facility Visit one of open houses or schedule your private showing today!
- Type:
- Single Family
- Sq.Ft.:
- 2,253
- Status:
- Active
- Beds:
- 3
- Lot size:
- 0.18 Acres
- Year built:
- 1968
- Baths:
- 3.00
- MLS#:
- 4827508
- Subdivision:
- Pine Ridge Estates
ADDITIONAL INFORMATION
Welcome to your dream home in a coveted Denver location, beautifully updated to offer a blend of luxury, comfort, and convenience. This exquisite 3-bedroom, 3-bathroom residence boasts an open floor plan with vaulted ceilings that enhance the sense of space and light throughout the main level. The living area features gleaming hardwood floors and flows seamlessly into the dining area perfect for gatherings. The kitchen is a combination of design and functionality with granite countertops, updated cabinets, and stainless steel appliances. The upper level includes three well-appointed bedrooms, including a remarkable primary suite complete with a large walk-in closet and an en-suite bathroom with double sinks and unique granite countertops. The lower level of the home adds to its charm with a spacious family room featuring a cozy fireplace and a custom bar, perfect for relaxation or entertaining. Beautifully landscaped private backyard with a covered patio, professional landscaping, and ample space for outdoor activities. Additional features include a mudroom, an open basement ideal for a playroom or additional living space, or a fourth bedroom or home office. Enjoy breathtaking sunsets from the upper deck off the primary suite or in the serene privacy of your backyard. This home’s location is unbeatable, within one mile of Rosamond Park, Southmoor Park, Whole Foods, and the Light Rail, and just a short drive to the Denver Tech Center (DTC). With numerous upgrades and luxury fixtures, this home is on par with newly built homes in terms of both style and functionality. Experience the perfect blend of sophisticated design and practical living in one of Denver's most desirable neighborhoods. This home is not just a place to live, but a haven for making lifelong memories. Don’t miss out on this exceptional opportunity!
- Type:
- Condo
- Sq.Ft.:
- 967
- Status:
- Active
- Beds:
- 2
- Year built:
- 1972
- Baths:
- 1.00
- MLS#:
- 5205504
- Subdivision:
- Whispering Pines
ADDITIONAL INFORMATION
Welcome to this beautifully updated top-floor condo offering the epitome of urban living. With 2 bedrooms and 1 full bathroom, this bright and spacious unit boasts an inviting atmosphere from the moment you step inside. The kitchen features sleek granite countertops and stainless steel appliances, creating a contemporary space for culinary delights. Laminate floors flow seamlessly throughout, adding a touch of elegance to every room. Step outside to the balcony and take in the breathtaking views of the DTC, providing the perfect backdrop for morning coffee or evening relaxation. Positioned as a corner unit, you'll enjoy added privacy and tranquility. Located just minutes from the DTC, i25, and i225, as well as shopping and dining destinations, convenience is at your doorstep. With one parking spot included, this condo offers the ideal blend of comfort, style, and accessibility for modern urban living.
- Type:
- Condo
- Sq.Ft.:
- 2,485
- Status:
- Active
- Beds:
- 2
- Year built:
- 1979
- Baths:
- 2.00
- MLS#:
- 3766246
- Subdivision:
- Promontory Condos
ADDITIONAL INFORMATION
We've obtained bids for new carpet and paint and there's a whole lot of easy sweat equity waiting for the new owner is this great unit. For about $10k towards carpet and paint, this unit will easily increase in value by $50-$60k. It's hard to find anything on the market with that sort of value ROI for simple updates. Come have a look at this spacious 3rd floor, 2-bedroom, 2-bathroom condo located in the Denver Tech Center's coveted Promontory Condos. Boasting an expansive 2,485 square feet of living space, this property offers luxury living in a prime location, along with the peace of mind that comes with living in a secure gated community. Step inside to discover a spacious floor plan that provides a perfect blend of comfort and style. The kitchen features custom pull out cabinetry, granite tile counters, and a Sub Zero refrigerator. You'll enjoy the view of the peaceful 7 acre common area which is the perfect amenity for a morning stroll around the pond. This unit comes with the added convenience of 2 deeded underground parking spaces, located directly in front of the elevator, ensuring that your vehicles are secure and protected year-round. The prime location of this property provides easy access to the highway and light rail, making commuting a breeze. Experience the best of city living with a variety of dining, shopping, and entertainment options just moments away. With a unit of this size, adding just a few minor updates will put it's value in the $500k range. This truly is a great unit, with a great location at a great price!
- Type:
- Other
- Sq.Ft.:
- 2,485
- Status:
- Active
- Beds:
- 2
- Year built:
- 1979
- Baths:
- 2.00
- MLS#:
- 3766246
- Subdivision:
- Promontory Condos
ADDITIONAL INFORMATION
We've obtained bids for new carpet and paint and there's a whole lot of easy sweat equity waiting for the new owner is this great unit. For about $10k towards carpet and paint, this unit will easily increase in value by $50-$60k. It's hard to find anything on the market with that sort of value ROI for simple updates. Come have a look at this spacious 3rd floor, 2-bedroom, 2-bathroom condo located in the Denver Tech Center's coveted Promontory Condos. Boasting an expansive 2,485 square feet of living space, this property offers luxury living in a prime location, along with the peace of mind that comes with living in a secure gated community. Step inside to discover a spacious floor plan that provides a perfect blend of comfort and style. The kitchen features custom pull out cabinetry, granite tile counters, and a Sub Zero refrigerator. You'll enjoy the view of the peaceful 7 acre common area which is the perfect amenity for a morning stroll around the pond. This unit comes with the added convenience of 2 deeded underground parking spaces, located directly in front of the elevator, ensuring that your vehicles are secure and protected year-round. The prime location of this property provides easy access to the highway and light rail, making commuting a breeze. Experience the best of city living with a variety of dining, shopping, and entertainment options just moments away. With a unit of this size, adding just a few minor updates will put it's value in the $500k range. This truly is a great unit, with a great location at a great price!
- Type:
- Condo
- Sq.Ft.:
- 2,100
- Status:
- Active
- Beds:
- 4
- Year built:
- 1971
- Baths:
- 4.00
- MLS#:
- 9131668
- Subdivision:
- Whispering Pines
ADDITIONAL INFORMATION
Welcome home to your move-in ready home, conveniently located minutes from the DTC! Don’t miss your opportunity to grab this rare 4-bed, 4-bath townhouse located in the Whispering Pines West Community! As you enter, you are welcomed by a spacious living and dining area flooded with natural light and adorned with new flooring. The soothing color palette, and open floor plan adds a sense of tranquility and comfort, making it the ideal space to unwind or entertain guests. The eat-in kitchen is equipped with stainless steel appliances and white cabinetry, which provides a warm space to cook and offers up plenty of storage. French doors off the kitchen lead to a cozy back patio, which provides an intimate spot for reading, relaxing, or dining. Primary bedroom features newer carpet, and a private bathroom for added convenience. The finished basement is complete with an additional flex space, which is perfect for a living room, gym, or even a recreation room. The basement also features an additional fourth bedroom! Nestled between 2 beautiful parks, this home is conveniently located just minutes from the DTC, I-25, I-225, JFK golf course, and walking distance to Tiffany’s Plaza with abundant shops and restaurants. The location can’t be beat. Don't let this great opportunity pass you by!! Seller is open to a $5,000 concession to go towards a buyer rate buy-down or pre-payment of fees or HOA dues.
- Type:
- Condo
- Sq.Ft.:
- 1,788
- Status:
- Active
- Beds:
- 2
- Year built:
- 1982
- Baths:
- 2.00
- MLS#:
- 1857507
- Subdivision:
- Stoney Brook
ADDITIONAL INFORMATION
Rare opportunity in DTC to own a mid-rise penthouse condo overlooking treetops in the serene Stoney Brook neighborhood. South facing unit with windows on 3 sides plus dual skylights in the kitchen allows plenty of natural sunlight. Professionally designed and remodeled in 2021 to comprise a full kitchen update, new custom shaker interior doors and Emtek hardware, upgraded Decor electrical featuring many with dimmers, LED recessed and statement lighting fixtures, refinished and stained solid red oak hardwood throughout, along with fresh interior paint. The kitchen is now optimized for function with semi-custom cherry double shaker cabinets having a Rev-a-Shelf drawer & cabinet organization. Add to that the beauty of an un-interrupted honed marble backsplash over quartz countertops utilizing under cabinet hardwired outlets & remote/app controlled lighting. Appliances include newer kitchenaid gas cooktop with retractable downdraft, double ovens, & dishwasher with a unique split French 4 door refrigerator. The adjacent coffered ceiling dining room creates an elegant dining experience. Moving into the living room, a vaulted & beamed ceiling showcases the floor to ceiling river rock gas fireplace & custom built in entertainment center. The large primary bedroom has a matching fireplace & access to the balcony with deck tiles for an inviting outdoor experience. The primary 5 piece bathroom has Carrera marble countertops/tiling with jetted tub & separate glassed shower. The 2nd bedroom maximizes closet access with double bi pass barn doors. Both bedroom closets have custom organization systems. Community amenities of clubhouse & exercise room, swimming pool/spa, & tennis/pickleball courts are steps away on the north side of the condo. Two underground garage parking spots & storage unit round out a wonderful home environment. Amazing access to both I25 & I225 makes a quick 15 minute trip to downtown Denver or 25 minutes to DIA.
- Type:
- Townhouse
- Sq.Ft.:
- 2,438
- Status:
- Active
- Beds:
- 3
- Lot size:
- 0.06 Acres
- Year built:
- 1990
- Baths:
- 4.00
- MLS#:
- 7558183
- Subdivision:
- Stoney Brook
ADDITIONAL INFORMATION
This is one of the RARE "stand alone" units in the entire Stoney Brook community, thus it has no common walls with any other unit. Property has been renovated with new carpeting and clean-up, paint-up, and fix-up completed to make it move-in ready. Owner put in new Air Conditioner, Hot Water Heater, Refrigerator and Dishwasher in 2022. Stove is a gas stove. Property is vacant, and ready for immediate occupancy. SELLER WILL GIVE A CONCESSION OF $2,500 TO BE USED TOWARD THE HOA CAPITAL CONTRIBUTION FEE, OR FOR WHATEVER WORKS BEST FOR BUYER.
- Type:
- Other
- Sq.Ft.:
- 952
- Status:
- Active
- Beds:
- 2
- Year built:
- 1971
- Baths:
- 2.00
- MLS#:
- 4449187
- Subdivision:
- Whispering Pines West
ADDITIONAL INFORMATION
Just a few steps up into the building (5 Steps), close to entrance and laundry, sits this beautifully maintained, corner unit, condo! With all new vinyl floors, and updated kitchen cosmetic items, and all updated, spacious bathrooms! Walking into the condo you notice the versatile floor plan, offering 2 bedrooms to your right, and spacious living space, dining room, and kitchen to the left! Just a few steps through the living room you can enjoy the outdoors on your own private balcony overlooking one of the courtyards of the complex! This complex offers an outdoor pool, community laundry, club house, and an assigned covered carport, as well as open parking for guests! Centrally located to grocery stores, restaurants, and local parks, this condo has endless potential! Don't miss out on this home!
- Type:
- Condo
- Sq.Ft.:
- 952
- Status:
- Active
- Beds:
- 2
- Year built:
- 1971
- Baths:
- 2.00
- MLS#:
- 6473015
- Subdivision:
- Whispering Pines
ADDITIONAL INFORMATION
7375 E. Quincy Ave Denver Co 80237 Prime location, in the heart of DTC, 5 min to, Rosemond Park, Eastmoor Park, I-25/I-225, Tamarac Square, Park Meadows, Micro Center, LaFogata, Shanihans, Ocean Prime Restaurants, Light rail, Inverness, etc, Denver University , More photos are coming really soon 2 bedroom 2 bath 2ND-floor end unit completely remodeled top floor, just under 1,000 sq. ft plus carport and storage Freshly Super cozy, and bright repainted reconditioned cabinets. Top shelf remodel including: New kitchen, faucet, new handles, new LED Lights , new LVE planks laminate floors, new carpet, new baseboards, new chandelier, fresh 2-tone paint. New blinds, New toilets, New sinks new faucet New vanities all new led lights New door handles New mirror, new windows, new sliding balcony/ patio door, New oak front door with smart lock and door handles. Tons of amenities with this HOA, Including a clubhouse, with a pool, an office, extra storage, coin laundry, a carport, trash, water heat outside maintenance. Agent owner 3/2/1 buydown available.
Andrea Conner, Colorado License # ER.100067447, Xome Inc., License #EC100044283, [email protected], 844-400-9663, 750 State Highway 121 Bypass, Suite 100, Lewisville, TX 75067

Listings courtesy of REcolorado as distributed by MLS GRID. Based on information submitted to the MLS GRID as of {{last updated}}. All data is obtained from various sources and may not have been verified by broker or MLS GRID. Supplied Open House Information is subject to change without notice. All information should be independently reviewed and verified for accuracy. Properties may or may not be listed by the office/agent presenting the information. Properties displayed may be listed or sold by various participants in the MLS. The content relating to real estate for sale in this Web site comes in part from the Internet Data eXchange (“IDX”) program of METROLIST, INC., DBA RECOLORADO® Real estate listings held by brokers other than this broker are marked with the IDX Logo. This information is being provided for the consumers’ personal, non-commercial use and may not be used for any other purpose. All information subject to change and should be independently verified. © 2024 METROLIST, INC., DBA RECOLORADO® – All Rights Reserved Click Here to view Full REcolorado Disclaimer
| Listing information is provided exclusively for consumers' personal, non-commercial use and may not be used for any purpose other than to identify prospective properties consumers may be interested in purchasing. Information source: Information and Real Estate Services, LLC. Provided for limited non-commercial use only under IRES Rules. © Copyright IRES |
Denver Real Estate
The median home value in Denver, CO is $576,000. This is higher than the county median home value of $531,900. The national median home value is $338,100. The average price of homes sold in Denver, CO is $576,000. Approximately 46.44% of Denver homes are owned, compared to 47.24% rented, while 6.33% are vacant. Denver real estate listings include condos, townhomes, and single family homes for sale. Commercial properties are also available. If you see a property you’re interested in, contact a Denver real estate agent to arrange a tour today!
Denver, Colorado 80237 has a population of 706,799. Denver 80237 is less family-centric than the surrounding county with 28.55% of the households containing married families with children. The county average for households married with children is 32.72%.
The median household income in Denver, Colorado 80237 is $78,177. The median household income for the surrounding county is $78,177 compared to the national median of $69,021. The median age of people living in Denver 80237 is 34.8 years.
Denver Weather
The average high temperature in July is 88.9 degrees, with an average low temperature in January of 17.9 degrees. The average rainfall is approximately 16.7 inches per year, with 60.2 inches of snow per year.
