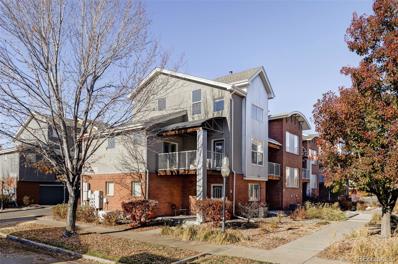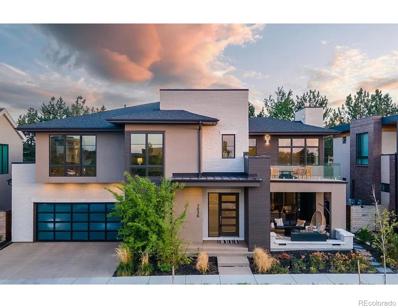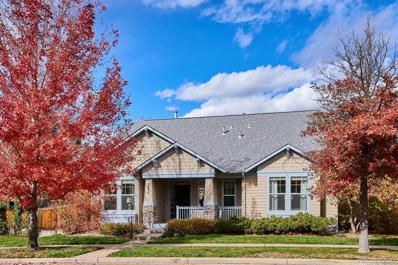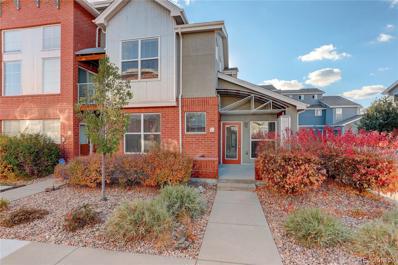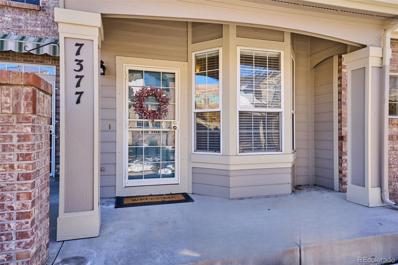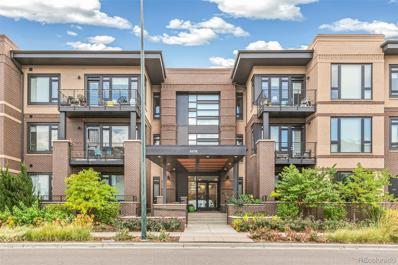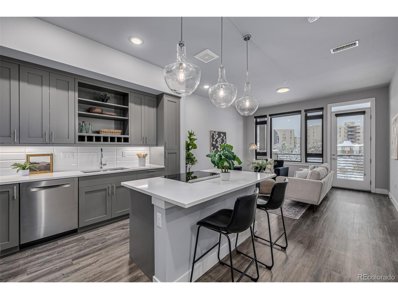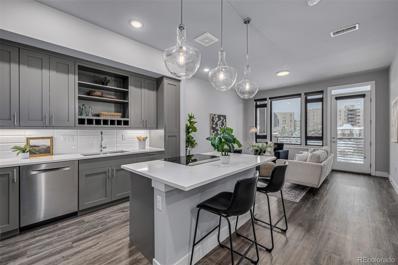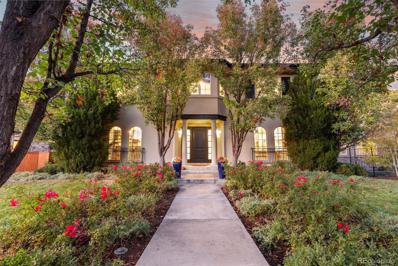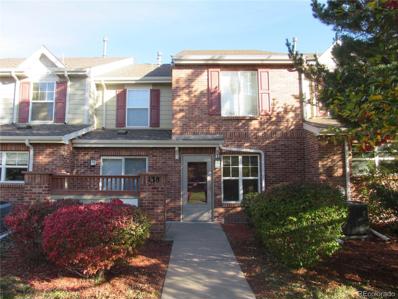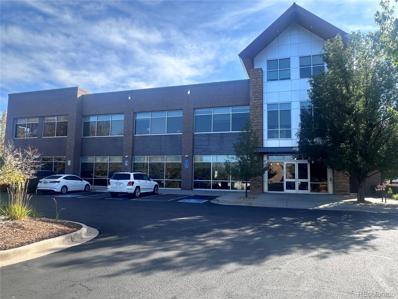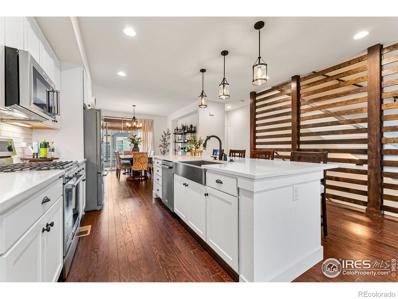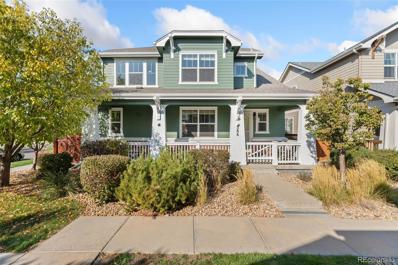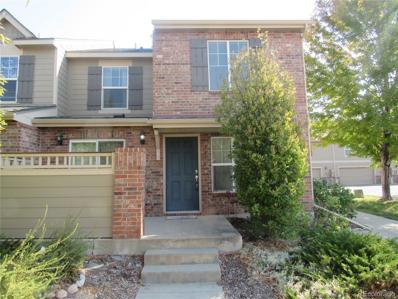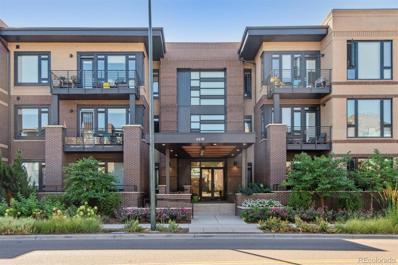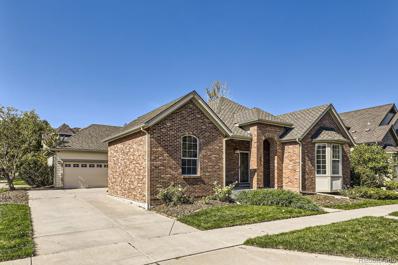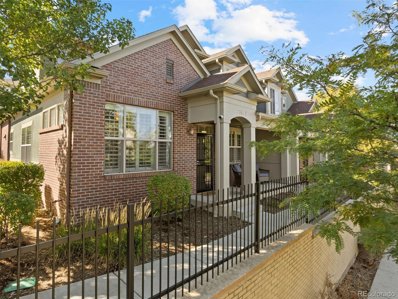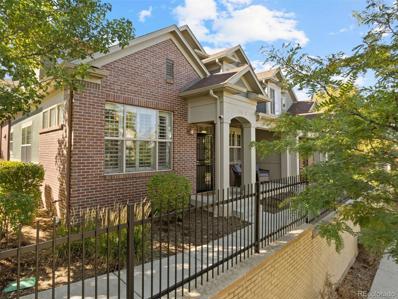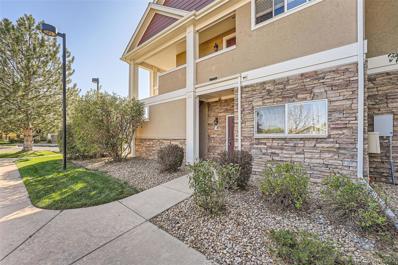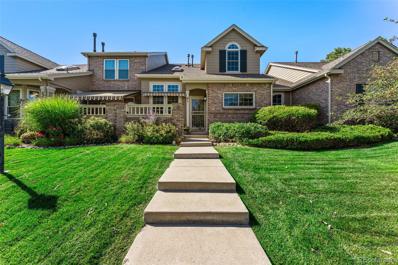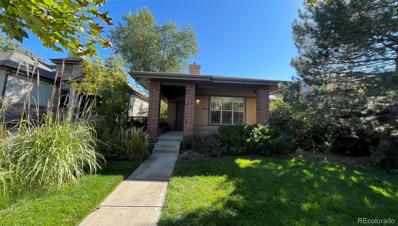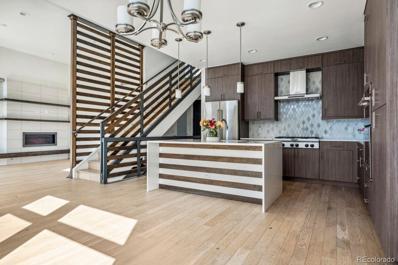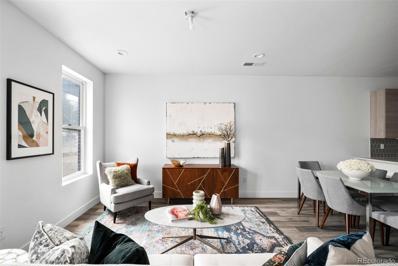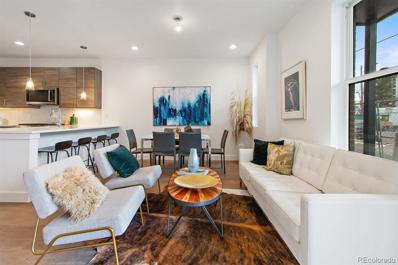Denver CO Homes for Rent
The median home value in Denver, CO is $576,000.
This is
higher than
the county median home value of $531,900.
The national median home value is $338,100.
The average price of homes sold in Denver, CO is $576,000.
Approximately 46.44% of homes in Denver, Colorado are owned,
compared to 47.24% rented, while
6.33% are vacant.
Denver real estate listings include condos, townhomes, and single family homes for sale.
Commercial properties are also available.
If you’re interested in one of these houses in Denver, Colorado, contact a Denver real estate agent to arrange a tour today!
- Type:
- Condo
- Sq.Ft.:
- 1,277
- Status:
- NEW LISTING
- Beds:
- 2
- Year built:
- 2005
- Baths:
- 2.00
- MLS#:
- 3215570
- Subdivision:
- Lowry
ADDITIONAL INFORMATION
Awash with natural light, this stylishly updated residence sits in a prime Lowry location. A welcoming front patio invites entry further inside to a bright foyer. Large windows thoughtfully placed throughout draw in abundant brightness, crafting an airy atmosphere. Enjoy crisp evenings relaxing around a cozy fireplace in a spacious living area with a modern ceiling fan light fixture. The kitchen is highlighted by stainless steel appliances and warm wood cabinetry. A staircase ascends to the second level where two sizable bedrooms await with large walk-in closets. Two serene bathrooms offer generous vanity storage. Escape outdoors to a covered patio, perfect for enjoying the coveted Colorado climate. A laundry area with a stackable washer and dryer set is an added amenity. Ample storage space is found in an oversized two-car garage. Residents enjoy a central location with close proximity to restaurants, the sports complex, nature trails and parks plus easy access to downtown and DIA.
- Type:
- Townhouse
- Sq.Ft.:
- 1,486
- Status:
- NEW LISTING
- Beds:
- 2
- Year built:
- 2024
- Baths:
- 3.00
- MLS#:
- 4170985
- Subdivision:
- Lowry
ADDITIONAL INFORMATION
Introducing A New Standard in Townhome Living! *New pricing includes upgrades* Proudly offering buyer incentives: $10,000 Seller Credit toward closing costs • interest-rate buydown • upgrades* AND Preferred Lender Credit up to $6,000 toward closing costs • Lender fees *Upgrades require a non-refundable deposit. Ask sales associate for details. Welcome to Finale at Lowry Boulevard One, where modern sophistication meets the tranquility of outdoor living. Pull into your spacious two-car garage and walk right into your lower level powder room and coat closet to relinquish your belongings before heading up to the open living space featuring a large living area, luxury kitchen with quartz countertops and a counter bar, and separate space for formal dining or an open work station. Upstairs holds your primary and secondary bedrooms as well as a conveniently placed laundry room. Your primary suite offers an attached bath with dual vanity and walk-in closet. Head up one more level to your private rooftop deck and enjoy an oasis perfect for entertaining or unwinding after a long day. Revel in city and mountain views while you relax in the vibrance of a stunning Colorado sunset. This exquisite townhome community features thoughtfully designed residences that seamlessly blend contemporary aesthetics with functional elegance; perfect for those seeking a harmonious lifestyle. Each spacious 2 or 3-bedroom townhome at Finale unfolds across three expansive levels, offering an array of well-appointed spaces to cater to your every need. Enjoy walkability to groceries, food, drinks and nearby parks including Clark's Market, Target, Mod Pizza, Denver Beer Co, several walking trails and more! Photos are of a model home and are for illustration purposes only. Estimating December 2024 completion.
$2,895,000
7036 E Archer Place Denver, CO 80230
- Type:
- Single Family
- Sq.Ft.:
- 4,807
- Status:
- Active
- Beds:
- 5
- Lot size:
- 0.16 Acres
- Year built:
- 2018
- Baths:
- 5.00
- MLS#:
- 9285613
- Subdivision:
- Lowry/boulevard One
ADDITIONAL INFORMATION
Stunning 5-bed, 5-bath Home in coveted Boulevard One of Lowry on a quiet street offers a blend of luxury and comfort. Ideally located near shops and top restaurants, nestled across from Denver’s Crestmoor and Boulevard One parks, this home provides a peaceful retreat in the heart of Denver’s finest. As you step inside, you’re welcomed by an open, sun-filled living space, floor-to-ceiling windows invite in endless natural light. The spacious main level is designed with entertaining in mind, seamlessly connecting to a chef’s kitchen complete with premium stainless steel appliances, a huge quartz island, and an eye-catching herringbone backsplash. Adjacent is a a large pantry and formal dining area that opens to a massive wrap around deck perfect for hosting gatherings with style and ease. The upper-level suite is a sanctuary of luxury, featuring a private, serene covered terrace for relaxation, a spa-inspired 5-piece bath, and a private workout studio that feels like your own spa with gorgeous natural light including a custom walk-in closet with tons of built-ins. An adjacent laundry room and 2 additional Bedroom/Bathroom Suites provides added convenience for the whole family. The basement includes a massive guest suite a huge rec room w/bar and tons of storage throughout. Outside, enjoy the oversized 7000 Sq Ft Lot, Built in trampoline, high-end low maintenance turf, garden area, sprinkler system and 3 separate patios. The lush trees provide the perfect shade and privacy, while the 3 car garage and attached gardeners workshop provides tons of storage. Experience the height of contemporary luxury living in this extraordinary home. All just minutes to Downtown and only blocks from Restaurants, The Denver Beer CO, Farmers Market, Coffee, Ice Cream, Workout Studios, Dog Parks, Community Pools, Rec Center, Bike Paths, Parks, and Museums. This home is designed for those who seek sophistication without compromise, in a community that reflects the best of Denver living!
$995,000
7451 E 8th Avenue Denver, CO 80230
- Type:
- Single Family
- Sq.Ft.:
- 2,529
- Status:
- Active
- Beds:
- 3
- Lot size:
- 0.16 Acres
- Year built:
- 2003
- Baths:
- 3.00
- MLS#:
- 6052082
- Subdivision:
- Lowry
ADDITIONAL INFORMATION
Spacious Main Floor Primary with large walk in closet, and 5 piece Primary bath in this charming and inviting 3 bed/ 3 bath single family home in Lowry. Vaulted ceilings, soaring windows and open floor plan flood the house with light. Open concept living, dining, family room and kitchen are perfect for entertaining and transition to a charming outdoor space through large sliding doors. A double sided fireplace provides ambiance in the entire space throughout the year. Two bedrooms an office space and a Jack and Jill bath upstairs. Huge, unfinished basement is ready to meet any additional needs a buyer may desire. Attached three car garage with ample storage space. Great location, a half block from Crescent Park.
- Type:
- Townhouse
- Sq.Ft.:
- 1,411
- Status:
- Active
- Beds:
- 3
- Lot size:
- 0.03 Acres
- Year built:
- 2005
- Baths:
- 3.00
- MLS#:
- 3745459
- Subdivision:
- Lowry
ADDITIONAL INFORMATION
Rarely available end unit with main floor primary bedroom in the heart of Lowry! These don't come up often... Wander up through a peaceful pathway to the covered front porch. As you enter the front door, you're greeted with soaring ceilings in the great room, providing plenty of natural light. A fireplace adds coziness to the space. Continue walking through the dining area into the spacious kitchen with countertop seating. The 42" cabinets provide plenty of room for storage and newer appliances give the space elegance. The main floor primary bedroom includes a 5-piece ensuite bathroom with a walk-in closet and jetted soaking tub. The washer & dryer are included in the spacious laundry room, which offers space for extra storage. Head upstairs where you'll find a 2nd bedroom with a walk-in closet and a 3rd bonus room- which makes a great loft, office or bedroom. A shared bathroom rounds out the upper level. Head out back to the oversized 2-car garage with epoxy flooring and shelving. That's where you'll also find the brand-new furnace. You'll also enjoy the newer refrigerator, dishwasher, disposal, clothes dryer & garage door opener! HOA replaced roof in 2024. This location can't be beat- with quick and easy access to Wings Over the Rockies Air & Space Museum, Lowry Beer Garden, 24 Hour Fitness, several restaurants & shopping. Listing Agent is related to Seller.
- Type:
- Townhouse
- Sq.Ft.:
- 1,859
- Status:
- Active
- Beds:
- 2
- Lot size:
- 0.04 Acres
- Year built:
- 1998
- Baths:
- 3.00
- MLS#:
- 4702698
- Subdivision:
- Lowry
ADDITIONAL INFORMATION
With some new paint and new carpet, this townhome can be like new. The main level boasts brand new wood flooring throughout, complementing an updated kitchen featuring granite countertops, a tile backsplash, and stainless steel appliances. The open floor plan seamlessly connects the living room, dining area, and kitchen, with a double-sided fireplace adding charm and warmth between the living and dining spaces. A spacious laundry room offers ample shelving and cabinetry for added storage. The large master suite includes a 5-piece bath, while a cozy loft area provides a peaceful separation between the bedrooms. The second floor is completed with a full bathroom, featuring a shower/tub combo. The expansive unfinished basement offers endless possibilities for storage, a home gym, or future expansion. The oversized two-car garage provides plenty of space for bikes, tools, or a workshop. Outside, enjoy a private, spacious patio with an electric awning perfect for relaxing. Just a short distance to the town center, restaurants, library, and more. This well-maintained community offers beautiful grounds and wonderful neighbors. **House is virtually staged.
- Type:
- Condo
- Sq.Ft.:
- 988
- Status:
- Active
- Beds:
- 2
- Year built:
- 2020
- Baths:
- 2.00
- MLS#:
- 8184206
- Subdivision:
- Lowry
ADDITIONAL INFORMATION
Welcome to this exceptional condo located on the first floor of the highly sought-after Met at Boulevard One in the vibrant Lowry neighborhood. Combining luxury, convenience, and thoughtful design, this home offers an unparalleled living experience, filled with natural light and premium finishes throughout. Upon entering, you’ll be greeted by soaring 10-foot ceilings that create an expansive, open feel. The flexible layout features a versatile room off the entry, perfect as a home office, second bedroom, or workout space. A stylish full bathroom with elegant quartz countertops and a soaking tub is conveniently located nearby. The heart of the home is the open-concept kitchen and living area, ideal for both daily living and entertaining. Featuring high-end Bosch appliances, a 36" cooktop, a chic tile backsplash, soft-close cabinetry, and luxury plank flooring, this space effortlessly blends style and functionality. Expansive windows in the living room bathe the space in natural light, and the seamless flow to a private 200+ square foot patio offers the perfect outdoor retreat overlooking lush green gardens. The spacious primary bedroom is a true oasis, complete with a custom walk-in closet and an en-suite bathroom featuring premium finishes. The additional nonconforming bedroom is outfitted with a custom-built Murphy bed, pocket door, and ample storage—ideal as a guest room, office, or flex space to suit your needs. For added convenience, the unit includes an in-unit laundry room with a washer/dryer, built-in shelving, and extra storage. This home includes two tandem parking spaces in a secured underground garage and a private 5x3 storage unit. Located just steps from Crestmoor Park, shops, dining, and entertainment options like the Lowry Beer Garden, Clark’s Market, and Target, this unit offers the perfect blend of a lock-and-leave lifestyle with all the amenities you could need. Don't miss this opportunity, schedule a showing NOW!
- Type:
- Other
- Sq.Ft.:
- 988
- Status:
- Active
- Beds:
- 2
- Year built:
- 2020
- Baths:
- 2.00
- MLS#:
- 6396649
- Subdivision:
- Lowry
ADDITIONAL INFORMATION
Experience luxury living in this stunning 1-bedroom + nonconforming bedroom/office condo in the Met South building of the highly desirable Lowry Boulevard One. This spacious, south-facing unit offers an open-concept layout with premium finishes throughout. The main bedroom suite boasts a private bathroom with a walk-in closet, floor-to-ceiling windows, and 10-foot ceilings, filling the space with natural light. The additional nonconforming bedroom comes equipped with a custom-built Murphy bed, pocket door and storage, making it ideal for a home office, guest room, or flex space. The contemporary kitchen is beautifully appointed with Bosch appliances, induction cooktop, large kitchen island with barstool seating, ample soft-close cabinetry with 14" deep uppers, a pantry, white quartz countertops, a stylish tile backsplash, and durable LVT flooring. Adjacent to the kitchen, the in-unit laundry room includes built-in shelving, and a washer and a dryer for additional convenience. Step outside to your private covered balcony and take in views of the lushly landscaped surroundings. The condo includes 2-car tandem parking in a secured underground garage and a same-floor storage unit just steps away. Situated in an unbeatable location, this condo offers easy access to Crestmoor Park just across the street, while the vibrant Boulevard One shops, restaurants, and Lowry Beer Garden and Clark's Market are a short walk to the east. Hangar 2's diverse dining options, including North County, Officer's Club, and Rocket Ice Cream are just down the way, making this a perfect home for a lock-and-leave, low-maintenance lifestyle.
- Type:
- Condo
- Sq.Ft.:
- 988
- Status:
- Active
- Beds:
- 2
- Year built:
- 2020
- Baths:
- 2.00
- MLS#:
- 6396649
- Subdivision:
- Lowry
ADDITIONAL INFORMATION
Experience luxury living in this stunning 1-bedroom + nonconforming bedroom/office condo in the Met South building of the highly desirable Lowry Boulevard One. This spacious, south-facing unit offers an open-concept layout with premium finishes throughout. The main bedroom suite boasts a private bathroom with a walk-in closet, floor-to-ceiling windows, and 10-foot ceilings, filling the space with natural light. The additional nonconforming bedroom comes equipped with a custom-built Murphy bed, pocket door and storage, making it ideal for a home office, guest room, or flex space. The contemporary kitchen is beautifully appointed with Bosch appliances, induction cooktop, large kitchen island with barstool seating, ample soft-close cabinetry with 14" deep uppers, a pantry, white quartz countertops, a stylish tile backsplash, and durable LVT flooring. Adjacent to the kitchen, the in-unit laundry room includes built-in shelving, and a washer and a dryer for additional convenience. Step outside to your private covered balcony and take in views of the lushly landscaped surroundings. The condo includes 2-car tandem parking in a secured underground garage and a same-floor storage unit just steps away. Situated in an unbeatable location, this condo offers easy access to Crestmoor Park just across the street, while the vibrant Boulevard One shops, restaurants, and Lowry Beer Garden and Clark’s Market are a short walk to the east. Hangar 2’s diverse dining options, including North County, Officer’s Club, and Rocket Ice Cream are just down the way, making this a perfect home for a lock-and-leave, low-maintenance lifestyle.
$1,875,000
8221 E 6th Avenue Denver, CO 80230
- Type:
- Single Family
- Sq.Ft.:
- 4,829
- Status:
- Active
- Beds:
- 5
- Lot size:
- 0.21 Acres
- Year built:
- 2004
- Baths:
- 5.00
- MLS#:
- 9747924
- Subdivision:
- Lowry
ADDITIONAL INFORMATION
LUXURY LIVING IN LOWRY! This custom 5-bed, 5-bath Mediterranean-inspired home is loaded with upgrades! Located on Denver's prestigious 6th Avenue Parkway, this home offers elegant living with walkable access to parks, shops, restaurants, and top schools. Architectural charm shines through with large columns, wrought-iron trellises, and rose gardens framing the entrance. Inside, the wood floors, 10-foot ceilings, and crisp white walls create a sophisticated atmosphere throughout. The chef’s gourmet kitchen features a Viking 6-burner range, Sub Zero fridge, dual sinks, dual dishwashers, dual refrigerators and two ovens and Carrera Marble and granite countertops. Adjacent spaces such as the breakfast nook, dining room and family room open to a covered patio, affording a fabulous indoor-outdoor entertaining experience. Rounding out the main floor is the William Oh’s butler pantry, a mudroom with dog wash and an office with built-in bookshelves, adding layers of functionality and elegance. Upstairs, the newly remodeled primary suite offers dual closets, a fireplace, and a spa-like bath with walnut vanities and a freestanding tub. Two more bedrooms, two baths, and an expanded laundry room, which can double as a fourth bedroom, completes the level. The finished basement boasts a full bar, game area, bath with steam shower, and a spacious bedroom with a Murphy bed, ideal for guests and entertaining. The exterior includes a flagstone patio, playhouse with a zip line and a full privacy fence. The backyard is a private oasis in the middle of the city! Do not forget about the rare three-car garage. Modern systems like Ecobee thermostats, dual A/C units, and a humidifier add convenience. Steps away from Great Lawn Park and located near Wings Over the Rockies, Lowry Beer Garden, Boulevard One and top-rated schools such as the International School of Denver, Stanley British Primary and Logan this home offers the best of Denver — an absolute must-see! www.8221E6th.com
- Type:
- Townhouse
- Sq.Ft.:
- 1,320
- Status:
- Active
- Beds:
- 2
- Year built:
- 2005
- Baths:
- 3.00
- MLS#:
- 4749523
- Subdivision:
- Lowry
ADDITIONAL INFORMATION
FANTASTIC AFFORDABLE TOWNHOME IN LOWRY UNDER $210K! This 2 Bedroom, 3 Bath unit comes with a complete appliance package including Kitchen Refrigerator, Stove, Dishwasher, Disposal, Overhead Microwave Oven and Washer and Dryer. New carpet on the main level leads up to the second floor containing 2 Full Size Bathrooms, 2 Bedrooms and a Loft area perfect for an in home office. Central Heat and Air, All Window Coverings and an attached oversized 2 car garage include all of the necessities any homeowner would desire. Home overlooks a Pocket Park located in the popular Lowry Neighborhood. Within close proximity to Children's Hospital, Anschutz Medical Campus, Lowry Town Center, Downtown Denver and easy access to DIA! Home is part of the Affordable Housing Program through the Colorado Community Land Trust/Habitat for Humanity of Metro Denver. Income guidelines and occupancy requirements apply. Home is not open to investors and home must be your primary residence.
- Type:
- Office
- Sq.Ft.:
- 1,117
- Status:
- Active
- Beds:
- n/a
- Year built:
- 2005
- Baths:
- MLS#:
- 9065419
ADDITIONAL INFORMATION
Discover a prime office space opportunity at 495 Uinta Way, Unit 130, located in the bustling Lowry neighborhood of Denver, Colorado. This 1,117 square foot office condo is perfect for businesses seeking a dynamic and professional environment. Situated in the heart of Lowry, this location offers a unique blend of historic charm and modern amenities, making it an ideal spot for your business to thrive. The office condo features a well-designed layout that can be customized to suit your business needs. Large windows provide ample natural light, creating a bright and inviting workspace. The unit is equipped with modern infrastructure, ensuring seamless operations for your business. Being part of the Officer's Row Condominiums, you'll enjoy a prestigious address with access to shared amenities and beautifully maintained surroundings. The location is highly accessible, with convenient parking and proximity to major roads, making it easy for clients and employees to reach your office. Nearby, you'll find a variety of dining and retail options at the Lowry Town Center, including popular spots like the Lowry Beer Garden and North County. The area is also home to the Wings Over the Rockies Air & Space Museum, offering a unique cultural experience just steps away from your office. Position your business for success in this vibrant community. With its strategic location and modern facilities, 495 Uinta Way, Unit 130 is the perfect place to elevate your business presence in Denver.
$800,000
71 Pontiac Street Denver, CO 80230
- Type:
- Multi-Family
- Sq.Ft.:
- 1,885
- Status:
- Active
- Beds:
- 3
- Lot size:
- 0.04 Acres
- Year built:
- 2020
- Baths:
- 4.00
- MLS#:
- IR1021090
- Subdivision:
- Boulevard One Filing 5
ADDITIONAL INFORMATION
Welcome to your stunning, Boulevard One townhome. Stylish, modern and ideally located, this one checks all the boxes.Two-car garage and a private bedroom paired with a three-quarter bath on the ground level. Upstairs, an open and light-filled layout features a gourmet kitchen with island plus a deck for BBQs and relaxing. The third level hosts your primary suite with private balcony, another bedroom with ensuite, and convenient laundry. Shops, eateries and breweries all nearby. New roof August 2024. Don't miss out!
$750,000
386 Dallas Street Denver, CO 80230
- Type:
- Single Family
- Sq.Ft.:
- 2,950
- Status:
- Active
- Beds:
- 3
- Lot size:
- 0.08 Acres
- Year built:
- 2012
- Baths:
- 4.00
- MLS#:
- 9201271
- Subdivision:
- Lowry
ADDITIONAL INFORMATION
Welcome to this stunning home in the highly desirable Lowry neighborhood of Denver, perfectly situated on a corner lot! A charming covered front porch welcomes you, providing a peaceful space to relax. As you step inside, you’ll find an inviting open floor plan where the dining area, kitchen, and living room all blend together beautifully, ideal for both daily living and entertaining. The kitchen is a chef’s delight, featuring stainless steel appliances, granite countertops, a large island with a sink and seating, and plenty of cabinet space for storage. Adjacent to the kitchen, the living room is warm and cozy with its gas fireplace, and door that opens to the deck, offering seamless indoor-outdoor living. Upstairs, a versatile loft area awaits at the top of the stairs, perfect for a home office, playroom, or reading nook. The spacious primary bedroom is a true retreat, featuring a private five-piece en-suite bath with dual sinks, a soaking tub, a separate shower, and a stylish barn door entry. Two additional generously sized bedrooms and a full bath complete the upper level, providing plenty of space for your needs. The finished basement is an entertainer's delight, featuring a media room with ample space for movie nights, a game room, and a dry bar. It's the perfect spot for hosting friends or enjoying a cozy night in. Outside, the backyard is a private oasis with a sunny deck, mature trees, and a fully fenced yard, offering the ideal space for outdoor dining, gardening, or simply relaxing. This home also features a two-car attached garage with additional storage, and its prime location puts you just moments away from two neighborhood parks, as well as the Lowry Sports Park and Lowry dog park. With an abundance of nearby restaurants, shopping, and entertainment options, this home offers the perfect balance of suburban tranquility and urban convenience. Don’t miss the opportunity to make this exceptional property your own!
- Type:
- Townhouse
- Sq.Ft.:
- 1,321
- Status:
- Active
- Beds:
- 2
- Year built:
- 2006
- Baths:
- 3.00
- MLS#:
- 7975322
- Subdivision:
- Lowry
ADDITIONAL INFORMATION
FANTASTIC END UNIT AFFORDABLE TOWNHOME IN LOWRY UNDER $225! This 2 Bedroom, 3 Bath unit comes with a complete appliance package including Stainless Steel Kitchen Refrigerator, Stove, Dishwasher, Disposal, Overhead Microwave Oven and Full Size Washer and Dryer. Beautiful Laminate flooring on the main level leads up to second floor containing 2 Full Size Bathrooms, 2 Bedrooms and a Loft area perfect for an in home office. End unit contains extra windows to let in plenty of natural light! Central Heat and Air, All window coverings and an attached 2 car garage complete all of the necessities any homeowner would desire. Located in the popular Lowry Neighborhood, home is within close proximity to Childrens Hospital, Anschutz Medical Campus, Lowry Town Center, Downtown Denver and easy access to DIA. Home is part of the affordable housing program through the Colorado Community Land Trust/Habitat for Humanity of Metro Denver. Income guidelines and occupancy requirements apply.
- Type:
- Condo
- Sq.Ft.:
- 1,455
- Status:
- Active
- Beds:
- 2
- Year built:
- 2020
- Baths:
- 2.00
- MLS#:
- 8089825
- Subdivision:
- Lowry
ADDITIONAL INFORMATION
Welcome home to this gorgeous, open condo in the highly sought after Boulevard One neighborhood in Lowry. This beautiful 2 bedroom/2 bath second floor unit in the artsy Met South building is the perfect balance of luxurious and low-maintenance living. The spacious gourmet kitchen includes Bosch appliances, extensive Tharp cabinetry, induction cooktop, quartz counters, and large kitchen island with barstool seating--just perfect for entertaining! Ten-foot ceilings, large picture windows, and an open floor plan with LVT add to the loft-like feeling within. The living room opens to a covered balcony with views of Crestmoor Park and the mountains. The primary suite has a large, spa-like bathroom boasting a double sink vanity, zero entry shower, and large walk-in closet with built-ins. The 2nd bedroom (or office space) and full bath are situated on the other side of the unit offering guests privacy. Located just inside the entryway is a large laundry room that offers additional built-in storage as well as an in-unit washer and dryer. Situated in a secured building right next to Crestmoor Park and walkable to wonderful retail and restaurant amenities within the Boulevard One neighborhood and adjacent Lowry Town Center and Hangar 2 (including Clark's market, Denver Beer Co, North County, Officer’s Club, Rocket Ice Cream, Lowry Beer Garden, and more), this unit will absolutely delight. Enjoy a lock and leave lifestyle that allows you to come and go as you please and no maintenance allows you more time to enjoy the things you love! Storage is not an issue with this unit. In addition to the extensive storage in the kitchen, walk-in closet, and laundry room, this unit has an exclusive use storage unit located just down the hall on the same floor. It also comes with 3 exclusive use parking spaces (very few units have more than 2 spaces) in a secured parking garage. The tandem space is handicap accessible and is located next to the elevator. The unit also meets ADA standards.
$865,000
705 Trenton Street Denver, CO 80230
- Type:
- Single Family
- Sq.Ft.:
- 3,448
- Status:
- Active
- Beds:
- 4
- Lot size:
- 0.15 Acres
- Year built:
- 2001
- Baths:
- 3.00
- MLS#:
- 7702206
- Subdivision:
- Lowry
ADDITIONAL INFORMATION
LOOKING FOR A RANCH IN LOWRY? WELL LOOK NO FURTHER. THIS WELL LOCATED TRENTON ST. HOME MAY BE IT! GREAT SUNNY SOUTHERN EXPOSURE. NICE AND OPEN FEELING IN LIVING AND DINING ROOMS. THREE BEDS ON MAIN OR TWO PLUS DEN/OFFICE. SIX PANEL AND FRENCH DOORS, WOOD FLOORS, WOOD BLINDS, BAY WINDOW, GAS FIREPLACE, CEILING FANS AND 3 CAR GARAGE WITH A STAINLESS STEEL UTILITY SINK/DOG WASH? THE KITCHEN FEATURES BUTCHER BLOCK STYLE FREE STANDING WORK TABLE, GRANITE TILE COUNTERS AND SLIDING DOOR TO PATIO. THIS PLACE IS GREAT FOR ENTERTAINING. THE FULL FINISHED BASEMENT IS A BONUS WITH WET BAR, BEER TAP, MICROWAVE, DISHWASHER AND REFRIGERATOR. ALSO FEATURES POOL TABLE AREA AND WORKOUT SPOT, NEWER BATH, BEDROOM AND STORAGE ROOM. DON'T MISS IT! EASY TO FIND AND SEE.
$550,000
7340 E 8th 8 Ave Denver, CO 80230
- Type:
- Other
- Sq.Ft.:
- 1,412
- Status:
- Active
- Beds:
- 3
- Year built:
- 2009
- Baths:
- 3.00
- MLS#:
- 9520758
- Subdivision:
- Lowry
ADDITIONAL INFORMATION
Crescent Ridge End Unit Townhome with Primary Main Floor bedroom in Lowry! An architectural gem with the best curb appeal as it's elevated along 8th Avenue and walk-able to the park, trails and Lowry Town Center. End unit with front porch as well as the back patio with Southern exposure and attached 2-car garage for convenience. The open floor-plan offers high ceilings and great light while complimented by the plantation shutters throughout. The unit is particularly appealing to many given the main-floor primary suite! Further enjoy the walk-in closet along with the spacious primary bath, double vanity and linen closet. The kitchen offers quartz counter tops, includes all stainless steel appliance, pantry and new reverse osmosis system at the kitchen sink. Nice separation at the dining area as you look to entertain. All the conveniences on the main, including laundry. Upstairs offers two additional bedrooms, each with their own walk-in closets and a full hall bath with double vanity. Find added storage at the upper mechanical area also. Newer carpet and paint throughout. Lowry offers easy access to shopping, dining, parks, recreation and schools. Once of Denver's top urban neighborhoods to now call home!
- Type:
- Townhouse
- Sq.Ft.:
- 1,412
- Status:
- Active
- Beds:
- 3
- Year built:
- 2009
- Baths:
- 3.00
- MLS#:
- 9520758
- Subdivision:
- Lowry
ADDITIONAL INFORMATION
Crescent Ridge end unit townhome with primary main floor bedroom in Lowry! An architectural gem with the best curb appeal as it's elevated along 8th Avenue and walk-able to the park, trails and Lowry Town Center. End unit with front porch as well as the back patio with Southern exposure and attached 2-car garage for convenience. The open floor-plan offers high ceilings and great light while complimented by the plantation shutters throughout. The unit is particularly appealing to many given the main-floor primary suite! Further enjoy the walk-in closet along with the spacious primary bath, double vanity and linen closet. The kitchen offers quartz counter tops, includes all stainless steel appliance, pantry and new reverse osmosis system at the kitchen sink. Nice separation at the dining area as you look to entertain. All the conveniences on the main, including laundry. Upstairs offers two additional bedrooms, each with their own walk-in closets and a full hall bath with double vanity. Find added storage at the upper mechanical area also. Newer carpet and paint throughout. Lowry offers easy access to shopping, dining, parks, recreation and schools. Once of Denver's top urban neighborhoods to now call home!
- Type:
- Condo
- Sq.Ft.:
- 1,024
- Status:
- Active
- Beds:
- 2
- Year built:
- 2005
- Baths:
- 2.00
- MLS#:
- 7669540
- Subdivision:
- Lowry
ADDITIONAL INFORMATION
Discover this stunning 2-bedroom, 2-bathroom end unit in the highly desirable Tapestry Flats, located in the heart of Lowry. With an open floorplan, this home offers both comfort and style. Enjoy the convenience of the oversized garage—the largest in the entire complex—along with a newer washer and dryer, recently installed AC, and a newer water heater. Relax by the cozy gas fireplace or step outside to the covered deck patio. Ideally located in Lowry neighborhood providing an incredible centrally located home near all the conveniences of shops, restaurants, entertainment, parks, groceries and recreation centers. This is Lowry living at its finest.
$735,000
41 Quince Street Denver, CO 80230
- Type:
- Townhouse
- Sq.Ft.:
- 2,422
- Status:
- Active
- Beds:
- 3
- Lot size:
- 0.04 Acres
- Year built:
- 1998
- Baths:
- 4.00
- MLS#:
- 6924894
- Subdivision:
- Lowry
ADDITIONAL INFORMATION
Serene living is what you'll find in this gorgeous Lowry townhome with tasteful updates throughout. Luxury vinyl plank flooring graces the main level and highlights the open floor plan. The spacious living room features a gas fireplace to stay cozy on cold evenings. Imagine cooking delicious meals in the cheerful kitchen with white cabinetry, stylish backsplash and quartz countertops with stainless steel appliances completing the look. Up the stairs to the beautiful primary suite with a double door entry. Every day you'll enjoy a spa-like experience in the luxurious remodeled primary bath featuring a beautiful soaking tub, custom walk-in shower, soothing colors and finishes and the warmth of heated floors. The secondary bedroom is large with a walk-in closet. The big loft area is perfect for an office or study, or a great retreat to read, play games or watch a movie. Newer Anderson windows fill the home with natural light and are accented with custom window treatments and plantation shutters. The smartly finished basement offers another bedroom and a neat and clean full bath. There is plenty of room for workout equipment and another large closet plus additional storage. This home has great storage everywhere and even the oversized 2-car garage has a large extra storage area, not available in all models. The HVAC system was replaced in the past 6 years and everything is well kept. The community is pristine and in an excellent location in Lowry. The neighborhood features the new Clark's Market and several restaurants and shops including North Country, the Lowry Beer Garden and the Officer's Club. Just blocks from the Lowry Sports Complex Park and other nearby parks. This is an ideal location if you work at the Anschutz Medical Campus or the Health District near downtown. It's a quick drive to Cherry Creek for high end shops and restaurants. A perfect place for an easy Denver lifestyle.
- Type:
- Single Family
- Sq.Ft.:
- 2,512
- Status:
- Active
- Beds:
- 3
- Lot size:
- 0.12 Acres
- Year built:
- 2003
- Baths:
- 3.00
- MLS#:
- 4953299
- Subdivision:
- Lowry
ADDITIONAL INFORMATION
*Rare ranch model in the heart of Lowry*2 beds & 2 full baths on spacious 1694 square foot main level*One confirming basement bedroom w/egress, full bath & huge rec room + ample storage room*Crawl space for extra storage*Primary bedroom features exterior access to side yard*Primary 5 piece bath*Granite tile kitchen w/wood floors thru-out*Stainless steel appliances*Central Air*2 car attached garage*Main floor laundry room*
$1,495,000
6909 E Lowry Boulevard Denver, CO 80230
- Type:
- Townhouse
- Sq.Ft.:
- 4,112
- Status:
- Active
- Beds:
- 4
- Lot size:
- 0.05 Acres
- Year built:
- 2016
- Baths:
- 5.00
- MLS#:
- 7941149
- Subdivision:
- Lowry
ADDITIONAL INFORMATION
Stellar lock and leave modern style townhome on a premium southwest corner with a main floor primary! Flooded with natural light there are multiple outdoor spaces to enjoy Colorado sunsets. The location and walkability are ideal with Clark's gourmet market, Denver Beer CO, Cafe Mercato, North County, and many more attractions just a short stroll away. The modern, linear exterior flows seamlessly into a bright living room featuring lofty ceilings, a gas fireplace, and ample windows. The gourmet kitchen boasts stylish cabinetry, a central island, and high-end appliances. One of the two primary suites in this home is on the main floor with a spa-like 5-piece bathroom for an ease of lifestyle. This floor plan lends itself to dual offices and work from home and there are plenty of ensuite bedrooms for guests. Ascend to the third floor, equipped with a wet bar and access to a spacious deck showcasing stunning mountain views that is plumbed for a gas fireplace. An additional deck is located just outside the second living area, providing an ideal space for entertaining. The finished basement offers an additional family room, guest suite, and storage space. This home also has solar panels that are fully paid for. Nestled in the highly sought-after Boulevard One neighborhood in Lowry, this property seamlessly combines luxury, comfort, and urban convenience, providing an unparalleled lifestyle in one of Denver's most desirable areas. With easy access to Cherry Creek, Wash Park, and Anschutz Medical Center, the location couldn't be better.
- Type:
- Townhouse
- Sq.Ft.:
- 1,486
- Status:
- Active
- Beds:
- 2
- Year built:
- 2024
- Baths:
- 3.00
- MLS#:
- 8167408
- Subdivision:
- Lowry
ADDITIONAL INFORMATION
Introducing A New Standard in Townhome Living! *New pricing includes upgrades* Proudly offering buyer incentives: $10,000 Seller Credit toward closing costs • interest-rate buydown • upgrades* AND Preferred Lender Credit up to $6,000 toward closing costs • Lender fees *Upgrades require a non-refundable deposit. Ask sales associate for details. Welcome to Finale at Lowry Boulevard One, where modern sophistication meets the tranquility of outdoor living. Pull into your spacious two-car garage and walk right into your lower level powder room and coat closet to relinquish your belongings before heading up to the open living space featuring a large living area, luxury kitchen with quartz countertops and a counter bar, and separate space for formal dining or an open work station. Upstairs holds your primary and secondary bedrooms as well as a conveniently placed laundry room. Your primary suite offers an attached bath with dual vanity and walk-in closet. Head up one more level to your private rooftop deck and enjoy an oasis perfect for entertaining or unwinding after a long day. Revel in city and mountain views while you relax in the vibrance of a stunning Colorado sunset. This exquisite townhome community features thoughtfully designed residences that seamlessly blend contemporary aesthetics with functional elegance; perfect for those seeking a harmonious lifestyle. Each spacious 2 or 3-bedroom townhome at Finale unfolds across three expansive levels, offering an array of well-appointed spaces to cater to your every need. Enjoy walkability to groceries, food, drinks and nearby parks including Clark's Market, Target, Mod Pizza, Denver Beer Co, several walking trails and more! Photos are of a model home and are for illustration purposes only. Estimating December 2024 completion.
$849,000
10 Oneida Court Denver, CO 80230
- Type:
- Townhouse
- Sq.Ft.:
- 1,696
- Status:
- Active
- Beds:
- 3
- Year built:
- 2024
- Baths:
- 4.00
- MLS#:
- 3786571
- Subdivision:
- Lowry
ADDITIONAL INFORMATION
Introducing A New Standard in Townhome Living! Proudly offering buyer incentives: $10,000 Seller Credit toward closing costs, interest-rate buydown or upgrades* AND Preferred Lender Credit up to $6,000 toward closing costs or Lender fees *Upgrades require a non-refundable deposit. Ask for details. Welcome to Finale at Lowry Boulevard One, where modern sophistication meets the tranquility of outdoor living. Boasting almost 1700 square feet in the ONLY home with three bedrooms and three and a half bathrooms, this floor plan flows seamlessly from top to bottom. Pull into your spacious one-car garage and walk right into your generous lower level living space with a luxury kitchen featuring quartz countertops and a breakfast bar, an open living area, and an accessible powder room for both you and your guests. Walk upstairs to your conveniently located laundry room and secondary bedrooms which each feature a walk-in closet and dedicated full bath. Upstairs holds your primary suite offering an attached walk-in closet and large bathroom with dual sinks. Right outside your bedroom is the entrance to your private rooftop deck where you can enjoy an oasis perfect for entertaining or unwinding after a long day. Revel in city and mountain views while you relax in the vibrance of a stunning Colorado sunset. This exquisite townhome community features thoughtfully designed residences that seamlessly blend contemporary aesthetics with functional elegance; perfect for those seeking a harmonious lifestyle. Each spacious 2 or 3-bedroom townhome at Finale unfolds across three expansive levels, offering an array of well-appointed spaces to cater to your every need. Enjoy walkability to groceries, food, drinks and nearby parks including Clark's Market, Target, Mod Pizza, Denver Beer Co, several walking trails and more! Photos are of a model home and are for illustration purposes only. Estimating December 2024 completion.
Andrea Conner, Colorado License # ER.100067447, Xome Inc., License #EC100044283, [email protected], 844-400-9663, 750 State Highway 121 Bypass, Suite 100, Lewisville, TX 75067

Listings courtesy of REcolorado as distributed by MLS GRID. Based on information submitted to the MLS GRID as of {{last updated}}. All data is obtained from various sources and may not have been verified by broker or MLS GRID. Supplied Open House Information is subject to change without notice. All information should be independently reviewed and verified for accuracy. Properties may or may not be listed by the office/agent presenting the information. Properties displayed may be listed or sold by various participants in the MLS. The content relating to real estate for sale in this Web site comes in part from the Internet Data eXchange (“IDX”) program of METROLIST, INC., DBA RECOLORADO® Real estate listings held by brokers other than this broker are marked with the IDX Logo. This information is being provided for the consumers’ personal, non-commercial use and may not be used for any other purpose. All information subject to change and should be independently verified. © 2024 METROLIST, INC., DBA RECOLORADO® – All Rights Reserved Click Here to view Full REcolorado Disclaimer
| Listing information is provided exclusively for consumers' personal, non-commercial use and may not be used for any purpose other than to identify prospective properties consumers may be interested in purchasing. Information source: Information and Real Estate Services, LLC. Provided for limited non-commercial use only under IRES Rules. © Copyright IRES |
