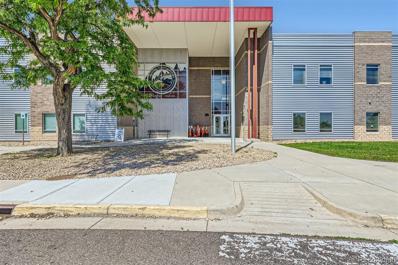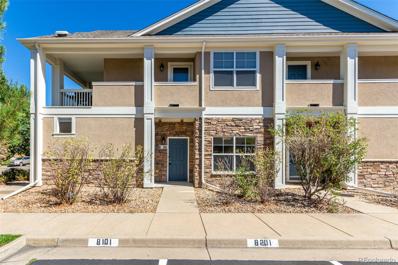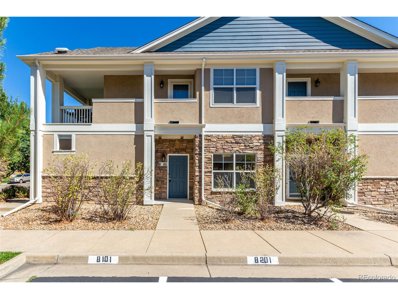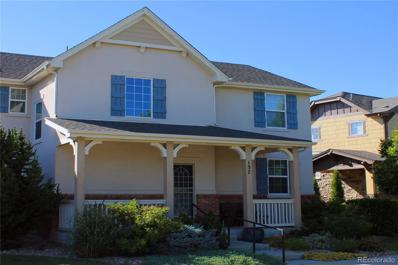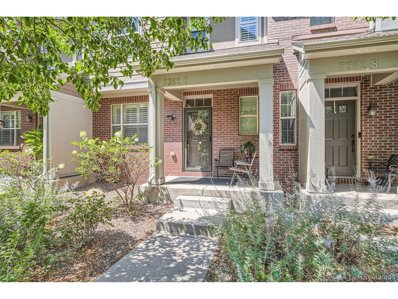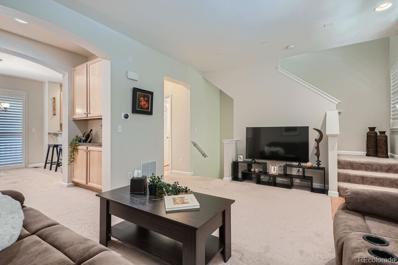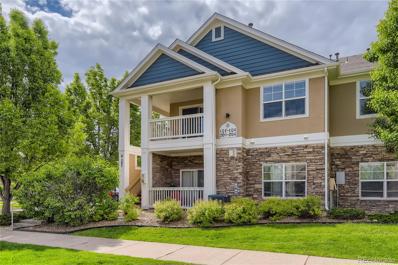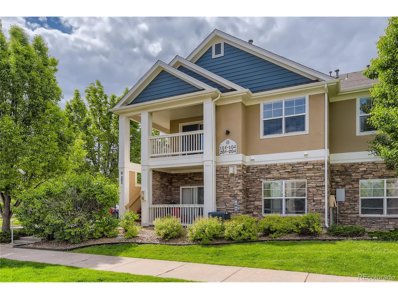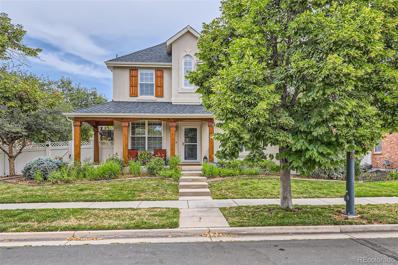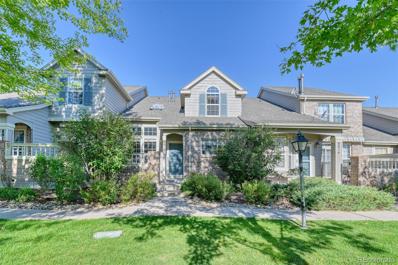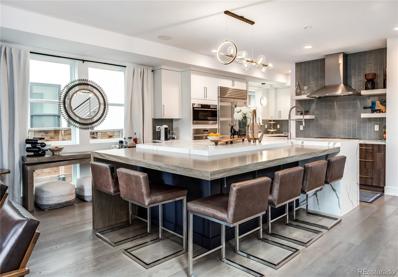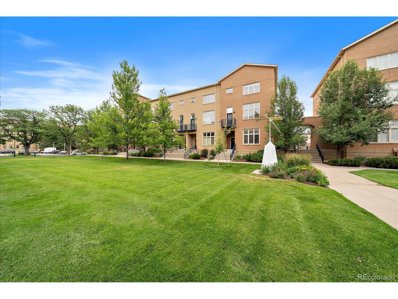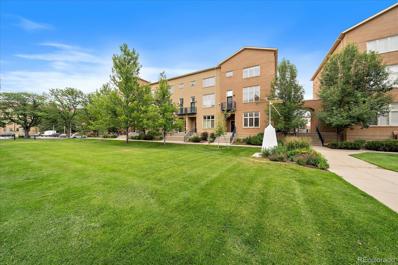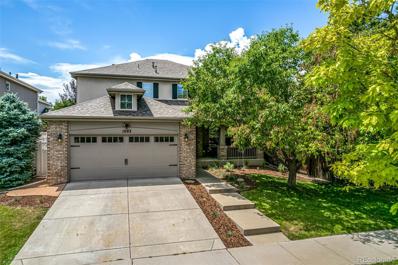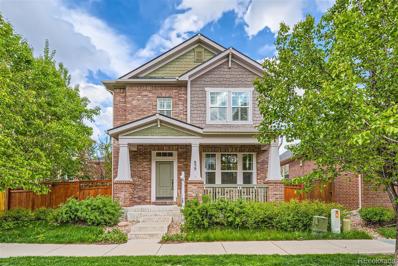Denver CO Homes for Rent
$11,900,000
801 Yosemite Street Denver, CO 80230
- Type:
- General Commercial
- Sq.Ft.:
- 45,564
- Status:
- Active
- Beds:
- n/a
- Lot size:
- 4.09 Acres
- Year built:
- 2006
- Baths:
- MLS#:
- 5353337
ADDITIONAL INFORMATION
This 69,811 SF school built in 2006 by Ability Connection Colorado has been subdivided into two separate schools. Currently, Vanguard Classical Charter School, the tenant in place since 2007, has a current lease through June 2027 in the 45,564 SF portion of the building being offered For Sale. Vanguard has an enrollment of over 300 students in Grades K-8, with the capacity to grow to over 500 students in the space. The property is available as an investment or for the school owner-user group who would like to occupy the property once the lease reaches expiration. The owner of the property, ACCO, operates in the remaining ~24k square feet and has subdivided the building to create a “condominium” within the building which they are offering For Sale. 100% leased through June 2027 providing income Modified Gross lease for annual income of $911,280 110 shared parking spaces (additional parking available at church neighbor) Elevator, sprinkler system, and life/safety/alarm systems Full gymnasium/multi-purpose room with stage/tiered-level computer lab Fenced outdoor playground, exclusive use of the north field and playground
- Type:
- Condo
- Sq.Ft.:
- 995
- Status:
- Active
- Beds:
- 2
- Year built:
- 2005
- Baths:
- 2.00
- MLS#:
- 3576630
- Subdivision:
- Lowry
ADDITIONAL INFORMATION
SELLER IS WILLING TO PAY FOR SEVERAL MONTHS HOA'S ~ Come experience the charm of this 2 bedroom, 2 bath end unit in Lowry. A clean and well-maintained condo that has a spacious open floor plan designed for living an easy lifestyle and NO STAIRS! Find the aesthetically beautiful gas fireplace, central A/C, ceiling fans and natural light flooding every corner. The living area and dining room flows seamlessly into the kitchen, making entertaining a breeze. The covered patio invites you to enjoy time in our Colorado weather year-round and don't miss the extra storage space off the patio. The master suite boasts an en-suite bathroom boasting an oversized soaking tub, NEW TOTO toilet, NEW dual sinks + new faucets and generous walk-in closet providing ample storage space. The second bedroom is equally cozy, with a bathroom and also new toto toilet, sink and faucets that is perfect for guests, roommate or a home office. An extra perk is having the washer/ dryer in the condo adding further convenience. With its unbeatable central location, this Tapestry Flats condo is so close to shopping, dining, fitness center, parks, rec centers, Downtown Denver, Anschutz Medical Center and DTC. This condo is a perfect blend of comfort, functionality and easy living! Monthly HOA's will be reduced substantially in Jan, ask me about it!
$375,000
8200 E 8th 8101 Ave Denver, CO 80230
- Type:
- Other
- Sq.Ft.:
- 995
- Status:
- Active
- Beds:
- 2
- Year built:
- 2005
- Baths:
- 2.00
- MLS#:
- 3576630
- Subdivision:
- Lowry
ADDITIONAL INFORMATION
SELLER IS WILLING TO PAY FOR SEVERAL MONTHS HOA'S ~ Come experience the charm of this 2 bedroom, 2 bath end unit in Lowry. A clean and well-maintained condo that has a spacious open floor plan designed for living an easy lifestyle and NO STAIRS! Find the aesthetically beautiful gas fireplace, central A/C, ceiling fans and natural light flooding every corner. The living area and dining room flows seamlessly into the kitchen, making entertaining a breeze. The covered patio invites you to enjoy time in our Colorado weather year-round and don't miss the extra storage space off the patio. The master suite boasts an en-suite bathroom boasting an oversized soaking tub, NEW TOTO toilet, NEW dual sinks + new faucets and generous walk-in closet providing ample storage space. The second bedroom is equally cozy, with a bathroom and also new toto toilet, sink and faucets that is perfect for guests, roommate or a home office. An extra perk is having the washer/ dryer in the condo adding further convenience. With its unbeatable central location, this Tapestry Flats condo is so close to shopping, dining, fitness center, parks, rec centers, Downtown Denver, Anschutz Medical Center and DTC. This condo is a perfect blend of comfort, functionality and easy living! Monthly HOA's will be reduced substantially in Jan, ask me about it!
$725,000
137 Dayton Street Denver, CO 80230
- Type:
- Townhouse
- Sq.Ft.:
- 2,271
- Status:
- Active
- Beds:
- 3
- Lot size:
- 0.09 Acres
- Year built:
- 2011
- Baths:
- 3.00
- MLS#:
- 8091177
- Subdivision:
- Lowry Field
ADDITIONAL INFORMATION
Welcome to 137 Dayton, a move-in ready duplex (with a brand new roof) in Denver's sought-after Lowry neighborhood! This amazing home offers a bright, open floor plan, blending style and functionality with the ease of main-floor living. The spacious primary suite, with a spa-like 5-piece ensuite bath and expansive walk-in closet, is the perfect personal sanctuary. The heart of the home is a designer gourmet kitchen featuring sleek stainless-steel appliances, granite countertops, and a massive kitchen island with seating for four. It flows effortlessly into the dining area and a large, light-filled living room, creating the ideal space for gatherings. The main floor also boasts a dedicated office, powder room, and a convenient laundry room, adding to the seamless functionality. Step outside the living room into your own private courtyard, where a cozy fireplace sets the mood for outdoor entertaining or simply relaxing. With a 2-car attached garage, low-maintenance living, and affordable HOA fees, this home lets you spend more time enjoying all that Colorado has to offer. The huge unfinished basement with tall ceilings offers unlimited potential. Think home gym, yoga retreat, workshop, game room, the possibilities are endless. Located close to the Lowry Dog Park, open spaces, trails, parks, the vibrant Lowry Town Center, and the Hanger shops and restaurants. Embrace the best of Lowry living in this exceptional property.
$569,000
7352 E 7th 7 Ave Denver, CO 80230
- Type:
- Other
- Sq.Ft.:
- 1,434
- Status:
- Active
- Beds:
- 2
- Lot size:
- 0.02 Acres
- Year built:
- 2007
- Baths:
- 3.00
- MLS#:
- 4725503
- Subdivision:
- Lowry Filing 9
ADDITIONAL INFORMATION
Welcome to 7352 E 7th Ave #7, Denver, CO-a meticulously maintained residence offering a blend of comfort and convenience. This 1,434 square foot property features two spacious bedrooms and two and a half bathrooms, providing ample living space for a variety of lifestyles. Upon entering, you are greeted by a well-designed floor plan that seamlessly integrates the living, dining, and kitchen areas. The kitchen is equipped with modern stainless steel Whirlpool appliances and offers plenty of counter space, making it ideal for both everyday living and entertaining. The living area is bright and inviting, with large windows that allow natural light to fill the space. The primary bedroom is a private retreat, complete with an en-suite bathroom that includes contemporary fixtures and finishes. The second bedroom is equally spacious and versatile, suitable for use as a guest room, home office, or additional living space. The additional half bathroom on the main floor adds to the convenience and functionality of this home. This property also includes a dedicated laundry area, adding to the practicality of the home. The attached garage provides secure parking and additional storage options. Located in a desirable Denver neighborhood, this home offers easy access to local amenities, including shopping, dining, and recreational facilities. The area is well-served by public transportation, making commuting straightforward and efficient. This property is a rare find in the current market and represents an excellent opportunity for prospective buyers. For more information or to schedule a viewing, please contact me today. Experience the best of Denver living at 7352 E 7th Ave, #7. This property is a must-see for anyone seeking a well-appointed home in a prime location!
- Type:
- Townhouse
- Sq.Ft.:
- 1,434
- Status:
- Active
- Beds:
- 2
- Lot size:
- 0.02 Acres
- Year built:
- 2007
- Baths:
- 3.00
- MLS#:
- 4725503
- Subdivision:
- Lowry Filing 9
ADDITIONAL INFORMATION
Welcome to 7352 E 7th Ave #7, Denver, CO—a meticulously maintained residence offering a blend of comfort and convenience. This 1,434 square foot property features two spacious bedrooms and two and a half bathrooms, providing ample living space for a variety of lifestyles. Upon entering, you are greeted by a well-designed floor plan that seamlessly integrates the living, dining, and kitchen areas. The kitchen is equipped with modern stainless steel Whirlpool appliances and offers plenty of counter space, making it ideal for both everyday living and entertaining. The living area is bright and inviting, with large windows that allow natural light to fill the space. The primary bedroom is a private retreat, complete with an en-suite bathroom that includes contemporary fixtures and finishes. The second bedroom is equally spacious and versatile, suitable for use as a guest room, home office, or additional living space. The additional half bathroom on the main floor adds to the convenience and functionality of this home. This property also includes a dedicated laundry area, adding to the practicality of the home. The attached garage provides secure parking and additional storage options. Located in a desirable Denver neighborhood, this home offers easy access to local amenities, including shopping, dining, and recreational facilities. The area is well-served by public transportation, making commuting straightforward and efficient. This property is a rare find in the current market and represents an excellent opportunity for prospective buyers. For more information or to schedule a viewing, please contact me today. Experience the best of Denver living at 7352 E 7th Ave, #7. This property is a must-see for anyone seeking a well-appointed home in a prime location!
- Type:
- Condo
- Sq.Ft.:
- 1,061
- Status:
- Active
- Beds:
- 2
- Year built:
- 2005
- Baths:
- 2.00
- MLS#:
- 8494485
- Subdivision:
- Lowry
ADDITIONAL INFORMATION
Elegant two-bedroom, two-bath condo in the heart of Lowry! This inviting corner-end unit is ready for you to call home or to invest in. Step inside to find a spacious living area with a cozy gas fireplace and a private balcony offering a gorgeous neighborhood view. The dining area flows into a beautiful kitchen with oak cabinets and major kitchen appliances. The primary suite features a large bedroom with a walk-in closet and a full bathroom with a dual-sink vanity, generous bathtub, and a toilet. A second bedroom and a full bathroom are conveniently located across each other, ideal for guests, roommates, or family. Additional condo highlights include central A/C, an in-unit washer and dryer, ceiling fans in the bedrooms, and extra storage accessible from the balcony. You'll also have the convenience of one assigned parking spot plus an additional car pass. This property is ideally situated with several parks and trails nearby; the Montclair Recreation Center is just across the street, great for recreational activities. Don’t miss the opportunity to own this exceptional residence, perfect for living or as an investment property!
$379,000
8200 E 8th 8202 Ave Denver, CO 80230
- Type:
- Other
- Sq.Ft.:
- 1,061
- Status:
- Active
- Beds:
- 2
- Year built:
- 2005
- Baths:
- 2.00
- MLS#:
- 8494485
- Subdivision:
- Lowry
ADDITIONAL INFORMATION
Elegant two-bedroom, two-bath condo in the heart of Lowry! This inviting corner-end unit is ready for you to call home or to invest in. Step inside to find a spacious living area with a cozy gas fireplace and a private balcony offering a gorgeous neighborhood view. The dining area flows into a beautiful kitchen with oak cabinets and major kitchen appliances. The primary suite features a large bedroom with a walk-in closet and a full bathroom with a dual-sink vanity, generous bathtub, and a toilet. A second bedroom and a full bathroom are conveniently located across each other, ideal for guests, roommates, or family. Additional condo highlights include central A/C, an in-unit washer and dryer, ceiling fans in the bedrooms, and extra storage accessible from the balcony. You'll also have the convenience of one assigned parking spot plus an additional car pass. This property is ideally situated with several parks and trails nearby; the Montclair Recreation Center is just across the street, great for recreational activities. Don't miss the opportunity to own this exceptional residence, perfect for living or as an investment property!
$999,900
766 Trenton Street Denver, CO 80230
- Type:
- Single Family
- Sq.Ft.:
- 3,770
- Status:
- Active
- Beds:
- 4
- Lot size:
- 0.18 Acres
- Year built:
- 2003
- Baths:
- 4.00
- MLS#:
- 6838687
- Subdivision:
- Lowry
ADDITIONAL INFORMATION
This beautiful 2-story home in the prized area of Lowry near Crescent Park offers a brilliant light-drenched floorplan boasting a private study and formal dining off entry, and a stylish gourmet kitchen nestled amongst a light-filled eating nook and family room creating the perfect setting for entertaining. The upper level provides two bedrooms serviced by a top-quality full bath, and a gorgeous primary suite featuring a lavish five-piece bath and custom walk-in dream closet, while the incredible finished basement boasts a fabulous custom wine cellar with a built-in wine cooler, a posh guest suite or second primary, a home theater with all components included, a bonus room for exercise or hobbies, and ample space for storage. Many phenomenal features throughout make this home truly exceptional, such as big, bright windows with coveted plantation shutters, a home theater with the projector screen and theater attachments included, a main level laundry room that doubles as a mud room, a lovely main level powder bath for guests, and plenty of space for storage in the home and 2-car attached garage. The home additionally boasts high-end appliances including a gas range with double ovens, a fantastic butler’s bar, a cozy gas fireplace, and a rare oversized lot offering sensational outdoor spaces, such as an outdoor kitchen with a built-in gas grill, for relaxing and entertaining! PRIME location on a scenic double-wide street within the renowned Lowry community, walking distance to popular Crescent Park, Montclair Rec Center, hip Hangar 2 dining, Lowry Beer Garden, Lowry Town Center, and all the exciting Boulevard One amenities. The home additionally offers great proximity to Cherry Creek, Downtown, Central Park, Anschutz Medical Campus, and award-winning public and private schools. Homes on this desirable stretch of Trenton Street are extremely rare to the market, don’t miss this chance to make this perfect Lowry gem your own!
- Type:
- Townhouse
- Sq.Ft.:
- 1,714
- Status:
- Active
- Beds:
- 2
- Lot size:
- 0.04 Acres
- Year built:
- 1999
- Baths:
- 3.00
- MLS#:
- 7713653
- Subdivision:
- Lowry Field
ADDITIONAL INFORMATION
Welcome to this exquisite townhouse in the highly sought after community of Park Square. You are very centrally located and have many things just within walking distance to include dog parks, golf course, Lowry sports complex, shopping, and just about anything else you may need. As you walk through the front door you are greeted with open space, vaulted ceilings, and a beautifully remodeled fireplace. Many of the features in this home have been completely professionally remodeled from the fireplace to the stained wood floors and even the appliances and counter tops are very high end. With this home you are also getting a new roof, brand new HVAC system, remodeled bathrooms and even custom backsplash on the stairs. As you walk upstairs, you will notice the custom railing all the way up and on the look out edge of the loft. The primary bedroom has plenty of space for anything you may need. The craftsmanship of the primary Bathroom really goes above and beyond with the concrete countertop, the oversized walk in shower and the heated floor along with all of the storage areas. This home really has it all and in a very convenient area with everything you made within in walking distance.
$1,700,000
43 S Oneida Court Denver, CO 80230
- Type:
- Single Family
- Sq.Ft.:
- 3,199
- Status:
- Active
- Beds:
- 4
- Lot size:
- 0.08 Acres
- Year built:
- 2018
- Baths:
- 5.00
- MLS#:
- 8999425
- Subdivision:
- Boulevard One
ADDITIONAL INFORMATION
Welcome to 43 S Oneida Court. A luxurious residence in Denver’s sought-after Boulevard One Lowry neighborhood. This three-story, modern home will exceed all your expectations with its harmonious, spacious floor plan and effortless flow. Striking architecture with outstanding design and craftmanship in this stunning city chic home is truly one of a kind. The exquisite interior combined with the strong connection to the outdoors creates a home you will be hesitant to leave. The professional gourmet kitchen boasts high-end Wolf range and Subzero refrigerator, quartz countertops, and a massive island. It is the perfect place to gather, with the adjacent great room. Truly the heart of the home. The primary suite is polished and serene, ushering in a sense of peace and tranquility. The primary bathroom features extensive marble finishings and the soaking tub will melt away the stress of the day. The 3rd level is a wonderful secondary spot to gather. The kitchenette includes a wet bar and built-in drawer refrigerator, freezer with ice maker and dishwasher, perfect for entertaining. A roof top deck to entertain or simply relax completes this stylish and sophisticated home.
$520,000
190 Roslyn 802 St Denver, CO 80230
- Type:
- Other
- Sq.Ft.:
- 1,650
- Status:
- Active
- Beds:
- 2
- Year built:
- 2000
- Baths:
- 2.00
- MLS#:
- 5336392
- Subdivision:
- Lowry/Officers Row
ADDITIONAL INFORMATION
Luxurious two-bedroom home with modern amenities and prime location. Experience luxurious living in this stunning two-bedroom, two-bathroom home, offering 1,650 sqft of sophisticated space. You'll be surprised at the amount of natural light and air that flows through the space and is emphasized by the incredible double-height ceilings and vast windows. The residence boasts brand-new carpet in the bedrooms and stairways, complemented by hardwood floors in the living space. The modern kitchen features stainless steel appliances and a spacious kitchen island, perfect for culinary enthusiasts. The main level is designed for convenience and style, including a secondary bedroom, a dedicated office space, a laundry area, and a 3/4 bath. The 2-story great room with a gas fireplace creates a warm and inviting atmosphere for gatherings and relaxation. The primary bedroom is a serene retreat, featuring vaulted ceilings, a loft, and a luxurious 5-piece bath with a jetted tub. Both bedrooms offer ample storage with walk-in closets, and most rooms are equipped with ceiling fans for added comfort. Step outside to the large balcony, ideal for enjoying your morning coffee or evening sunsets. Enjoy the convenience of the two deeded parking spaces in the secure underground garage. This home is perfectly positioned across from the vibrant Lowry Town Center, offering easy access to a variety of grocery stores, great restaurants, and retail shops, all within a very short distance. Don't miss the opportunity to make this exceptional property your new home.
- Type:
- Condo
- Sq.Ft.:
- 1,650
- Status:
- Active
- Beds:
- 2
- Year built:
- 2000
- Baths:
- 2.00
- MLS#:
- 5336392
- Subdivision:
- Lowry/officers Row
ADDITIONAL INFORMATION
Luxurious two-bedroom home with modern amenities and prime location. Experience luxurious living in this stunning two-bedroom, two-bathroom home, offering 1,650 sqft of sophisticated space. You'll be surprised at the amount of natural light and air that flows through the space and is emphasized by the incredible double-height ceilings and vast windows. The residence boasts brand-new carpet in the bedrooms and stairways, complemented by hardwood floors in the living space. The modern kitchen features stainless steel appliances and a spacious kitchen island, perfect for culinary enthusiasts. The main level is designed for convenience and style, including a secondary bedroom, a dedicated office space, a laundry area, and a 3/4 bath. The 2-story great room with a gas fireplace creates a warm and inviting atmosphere for gatherings and relaxation. The primary bedroom is a serene retreat, featuring vaulted ceilings, a loft, and a luxurious 5-piece bath with a jetted tub. Both bedrooms offer ample storage with walk-in closets, and most rooms are equipped with ceiling fans for added comfort. Step outside to the large balcony, ideal for enjoying your morning coffee or evening sunsets. Enjoy the convenience of the two deeded parking spaces in the secure underground garage. This home is perfectly positioned across from the vibrant Lowry Town Center, offering easy access to a variety of grocery stores, great restaurants, and retail shops, all within a very short distance. Don't miss the opportunity to make this exceptional property your new home.
$999,000
1093 Spruce Court Denver, CO 80230
- Type:
- Single Family
- Sq.Ft.:
- 3,655
- Status:
- Active
- Beds:
- 5
- Lot size:
- 0.14 Acres
- Year built:
- 2003
- Baths:
- 4.00
- MLS#:
- 8109465
- Subdivision:
- Lowry
ADDITIONAL INFORMATION
Welcome to this beautifully renovated home, where contemporary design meets timeless elegance. The main floor was completely renovated in 2020, featuring 7 1/2" wide engineered hardwood floors that add a touch of sophistication throughout. The open-concept layout seamlessly connects the main living room and kitchen, creating a perfect flow for both everyday living and entertaining. The kitchen is a chef's dream, boasting new appliances, and a large island with seating for six with stunning quartz waterfall countertops, . It's the ideal space for preparing meals and hosting gatherings. The primary suite received a luxurious upgrade in 2022, offering a private retreat with modern amenities including a 5-piece bath with freestanding tub and custom closet built ins. Additionally, the finished basement, completed in 2015, includes a cozy wet bar and a guest room, providing extra space for visitors or family. For outdoor enthusiasts, the property is equipped with a complete irrigation system, ensuring lush, green landscaping year-round. Short walk to neighborhood park on the stake street, access to miles of trails and world class shopping, restaurants and entertainment in the Lowry town center. Don't miss the opportunity to own this impeccably maintained home with stylish updates and ample space for comfortable living. Schedule a showing today to experience the charm and elegance firsthand!
$1,100,000
839 Uinta Way Denver, CO 80230
- Type:
- Single Family
- Sq.Ft.:
- 3,587
- Status:
- Active
- Beds:
- 3
- Lot size:
- 0.1 Acres
- Year built:
- 2012
- Baths:
- 4.00
- MLS#:
- 1751247
- Subdivision:
- Lowry
ADDITIONAL INFORMATION
Fantastic opportunity to own a David Weekley house on the Beautiful and desirable Park Lane Enclave of Lowry * New interior paint * These properties don't become available very often, so schedule your private showing * The charming front porch leads to a dramatic entrance with a formal living room / study and then to spacious living areas * The kitchen, family room and formal dining are the "heart of the home" and designed for indoor and outdoor entertaining * Gourmet kitchen with a large island, granite counters, stainless steel appliances, next to the family room with a welcoming fireplace and views of the back yard * The East facing covered patio with an extended deck is perfect for relaxing with your family and friends on those long Summer days to enjoy cool beverages and bar-b-ques * The professional landscaping is designed for low maintenance and includes a setup for a hot tub * On the second level is the spacious Primary Suite that offers a tranquil retreat with ensuite bathroom including a separate tub, shower and two walk-in closets * There are two other large bedrooms plus a bonus feature of a large open loft that has many potential uses * Convenience is key with the upper level laundry room, and the custom Plantation Shutters * Additional upgrades include a finished basement, ensuring ample space for a family room, game room (pool table included) * See photos / floorplan for an oversized 12' x 20' 4th Bedroom option * Situated in an excellent location, this is a must see home that offers style, functionality and an oversized two car garage with an epoxy floor coating! * A private courtyard which the Park Lane Homes face, provides an exclusive green space for homeowners – your very own private park! * Residents enjoy close proximity to restaurants, grocery stores, the Lowry Town Center, Montclair Rec Center, Great Lawn Park, Crescent Park for outdoor recreation * A perfect home with many features for those who appreciate both indoor and outdoor living *
Andrea Conner, Colorado License # ER.100067447, Xome Inc., License #EC100044283, [email protected], 844-400-9663, 750 State Highway 121 Bypass, Suite 100, Lewisville, TX 75067

Listings courtesy of REcolorado as distributed by MLS GRID. Based on information submitted to the MLS GRID as of {{last updated}}. All data is obtained from various sources and may not have been verified by broker or MLS GRID. Supplied Open House Information is subject to change without notice. All information should be independently reviewed and verified for accuracy. Properties may or may not be listed by the office/agent presenting the information. Properties displayed may be listed or sold by various participants in the MLS. The content relating to real estate for sale in this Web site comes in part from the Internet Data eXchange (“IDX”) program of METROLIST, INC., DBA RECOLORADO® Real estate listings held by brokers other than this broker are marked with the IDX Logo. This information is being provided for the consumers’ personal, non-commercial use and may not be used for any other purpose. All information subject to change and should be independently verified. © 2024 METROLIST, INC., DBA RECOLORADO® – All Rights Reserved Click Here to view Full REcolorado Disclaimer
| Listing information is provided exclusively for consumers' personal, non-commercial use and may not be used for any purpose other than to identify prospective properties consumers may be interested in purchasing. Information source: Information and Real Estate Services, LLC. Provided for limited non-commercial use only under IRES Rules. © Copyright IRES |
Denver Real Estate
The median home value in Denver, CO is $576,000. This is higher than the county median home value of $531,900. The national median home value is $338,100. The average price of homes sold in Denver, CO is $576,000. Approximately 46.44% of Denver homes are owned, compared to 47.24% rented, while 6.33% are vacant. Denver real estate listings include condos, townhomes, and single family homes for sale. Commercial properties are also available. If you see a property you’re interested in, contact a Denver real estate agent to arrange a tour today!
Denver, Colorado 80230 has a population of 706,799. Denver 80230 is less family-centric than the surrounding county with 28.55% of the households containing married families with children. The county average for households married with children is 32.72%.
The median household income in Denver, Colorado 80230 is $78,177. The median household income for the surrounding county is $78,177 compared to the national median of $69,021. The median age of people living in Denver 80230 is 34.8 years.
Denver Weather
The average high temperature in July is 88.9 degrees, with an average low temperature in January of 17.9 degrees. The average rainfall is approximately 16.7 inches per year, with 60.2 inches of snow per year.
