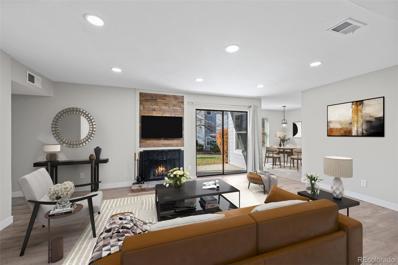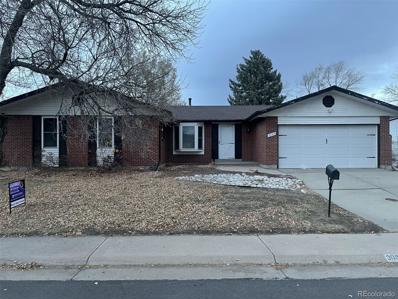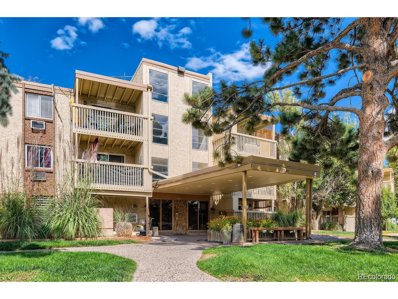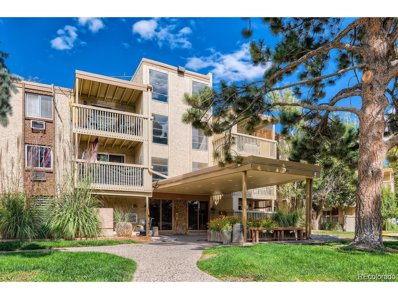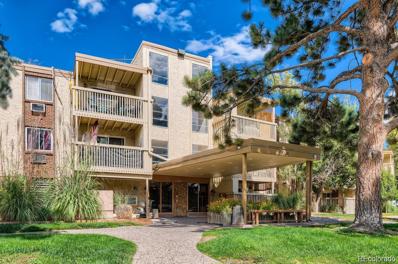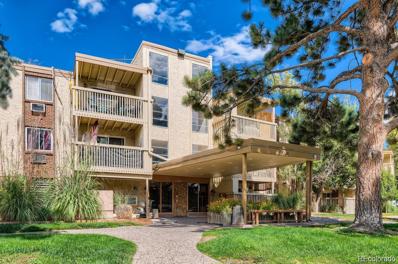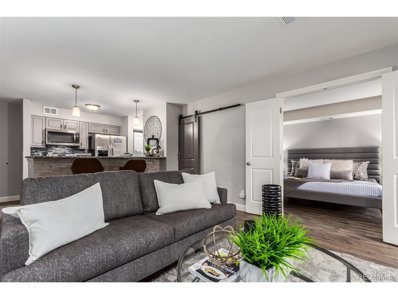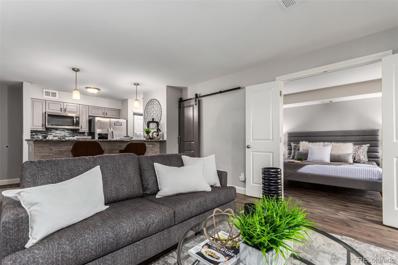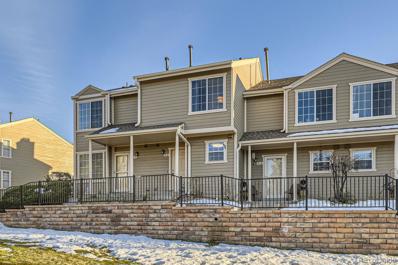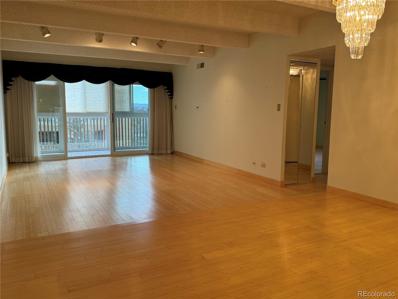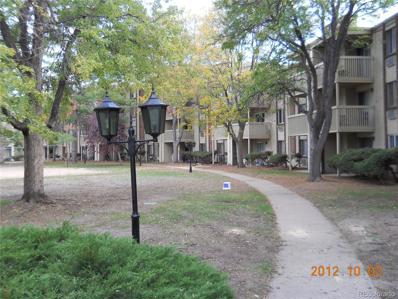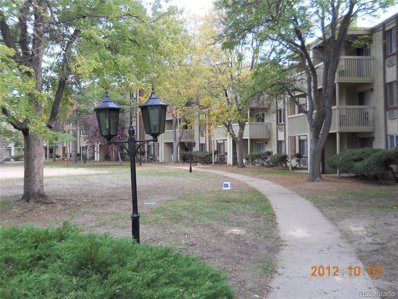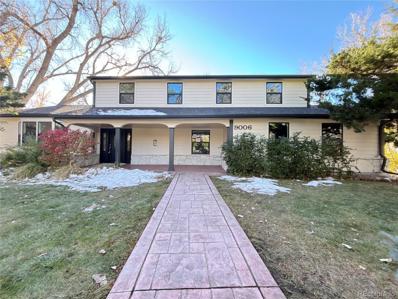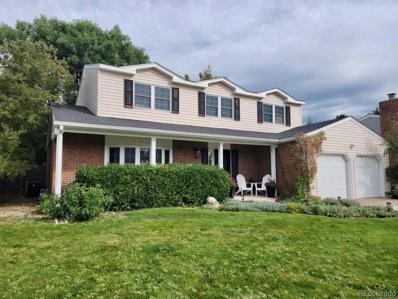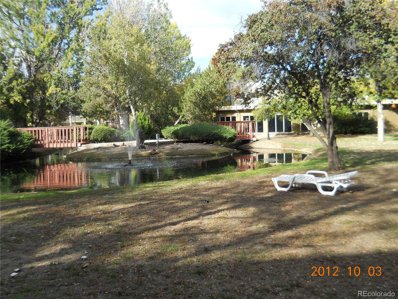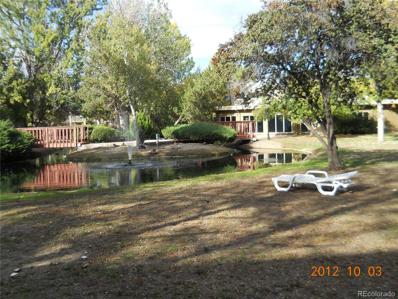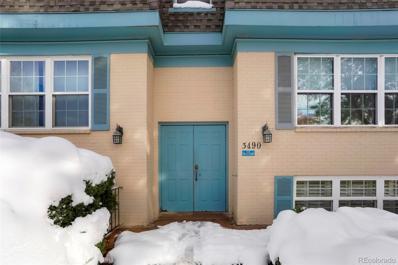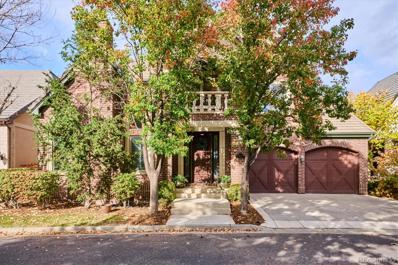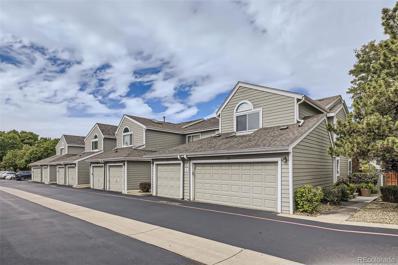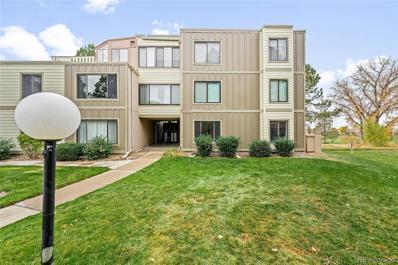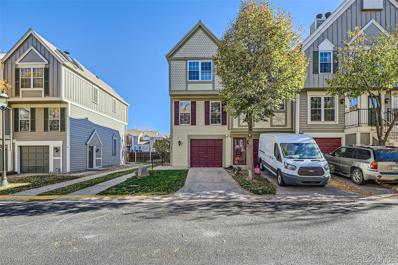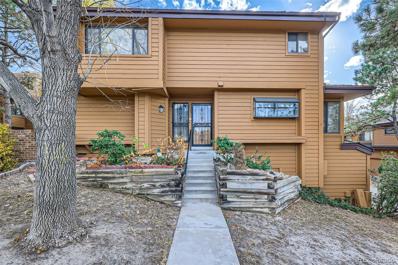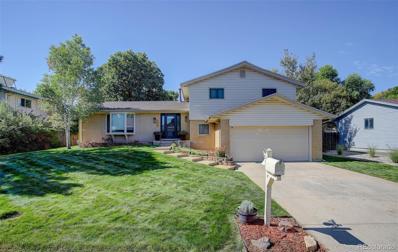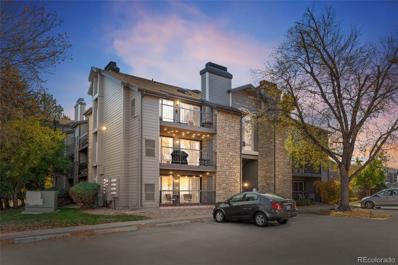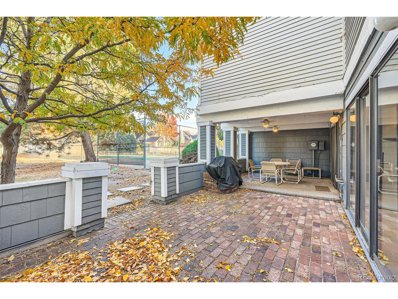Denver CO Homes for Rent
The median home value in Denver, CO is $576,000.
This is
higher than
the county median home value of $531,900.
The national median home value is $338,100.
The average price of homes sold in Denver, CO is $576,000.
Approximately 46.44% of homes in Denver, Colorado are owned,
compared to 47.24% rented, while
6.33% are vacant.
Denver real estate listings include condos, townhomes, and single family homes for sale.
Commercial properties are also available.
If you’re interested in one of these houses in Denver, Colorado, contact a Denver real estate agent to arrange a tour today!
- Type:
- Condo
- Sq.Ft.:
- 1,247
- Status:
- NEW LISTING
- Beds:
- 2
- Year built:
- 1978
- Baths:
- 2.00
- MLS#:
- 6788810
- Subdivision:
- Shadow Wood
ADDITIONAL INFORMATION
Welcome home to this beautifully remodeled unit in the highly desirable Shadow Wood condo complex. Boasting 1,247 SF, this 2 bedroom, 2 bathroom condo lives large and is the one you’ve been waiting for. Recent updates include new flooring, carpet, paint, lighting, kitchen cabinetry, countertops, refreshed bathrooms and more. Both bedrooms are generously sized (complete with large walk-in closets) and are situated on opposite sides of the condo- ideal for privacy. The bonus/flex room could be an optional 3rd bedroom too. This unit comes with a storage closet accessed via the private back patio, as well as a storage locker in a secured building on the premises. Complex amenities include: indoor and outdoor pools, sports court (tennis, basketball, racket ball), fitness center, community room and more! Enjoy the walking trails of Hutchinson Park and Bible Park, just a stones throw away. Conveniently located just a few blocks away from numerous restaurants and shops too! This condo is move in ready and will not disappoint!
- Type:
- Single Family
- Sq.Ft.:
- 1,547
- Status:
- NEW LISTING
- Beds:
- 3
- Lot size:
- 0.24 Acres
- Year built:
- 1971
- Baths:
- 2.00
- MLS#:
- 8850181
- Subdivision:
- Hampden Heights
ADDITIONAL INFORMATION
SPACIOUS BRICK RANCH facing west with a 1/4 ACRE LEVEL LOT situated in a CUL-DE-SAC in the DESIRABLE HAMPDEN HEIGHTS NEIGHBORHOOD. * FEATURES include a WELL DESIGNED FLOOR PLAN, a BAY WINDOW in the living room, a family room with a WOOD BURNING ROCK FIREPLACE, and a VAULTED CEILING with TWO SKYLIGHTS * The WELL DESIGNED KITCHEN has QUARTZ COUNTERTOPS and STAINLESS STEEL APPLIANCES * GLEAMING HARDWOOD FLOORS. * MAINTENANCE-FREE VINYL SIDING and SOFFIT AND FACIA allow a no painting required exterior. * ENJOY the HUGE BACK YARD from the COVERED PATIO. * NEWER WINDOWS. * REMODELED BATHROOMS. * CENTRAL AC. * HUGE UNFINISHED BASEMENT. * A green belt leads to HAMPDEN HEIGHTS PARK. * EASY ACCESS to the CHERRY CREEK TRAIL less than one block away. *. 1.3 mile walk to theDAYTON LIGHT RAIL STATION and also very near the KENNEDY GOLF COURSE. * MANY MORE GREAT FEATURES so just view this BARGAIN PROPERTY before you settle for less. ***
- Type:
- Other
- Sq.Ft.:
- 600
- Status:
- NEW LISTING
- Beds:
- 1
- Year built:
- 1972
- Baths:
- 1.00
- MLS#:
- 9171442
- Subdivision:
- Club Valencia
ADDITIONAL INFORMATION
Investor opportunity! Cash offers only. Great location! Easy access to downtown Denver and public transportation. INVESTORS- 1306 S. Parker Rd. #280 is also available! Make us an offer on both, motivated sellers!! CONTACT SARAH AT 720-544-9129 FOR DETAILS OR QUESTIONS! This unit offers an open-concept layout and overlooks the tranquil courtyard with a huge pond and water feature. The HOA includes an indoor and outdoor pool, HEAT, WATER, SEWER, TRASH, snow removal, grounds maintenance, a hot tub, tennis courts, a fitness center, sauna, volleyball court, pool tables, BBQ areas, and a beautiful courtyard with a pond. Cherry Creek School District! The property is not available for showings at this time due to the fires and ongoing asbestos remediation. THIS UNIT WAS NOT AFFECTED BY THE FIRES!! Buyers or agents should confirm details like fire damage, asbestos plans, HOA information, and taxes. Please contact the HOA listed in the MLS for updated information on the status of litigation and renovations.
- Type:
- Other
- Sq.Ft.:
- 600
- Status:
- NEW LISTING
- Beds:
- 1
- Year built:
- 1972
- Baths:
- 1.00
- MLS#:
- 8934947
- Subdivision:
- Club Valencia
ADDITIONAL INFORMATION
Investor opportunity! Cash offers only. Great location! Easy access to downtown Denver and public transportation. INVESTORS- 1302 S. Parker Road unit#114 is also available! Make us an offer on both, motivated sellers!! CONTACT SARAH AT 720-544-9129 FOR DETAILS OR QUESTIONS! This unit offers an open-concept layout, has a cozy fireplace, and a balcony overlooking the tranquil courtyard. The HOA includes an indoor and outdoor pool, HEAT, WATER, SEWER, TRASH, snow removal, grounds maintenance, a hot tub, tennis courts, a fitness center, sauna, volleyball court, pool tables, BBQ areas, and a beautiful courtyard with a pond. Cherry Creek School District! The property is not available for showings at this time due to the fires and ongoing asbestos remediation. THIS UNIT WAS NOT AFFECTED BY THE FIRES! Buyers or agents should confirm details like fire damage, asbestos plans, HOA information, and taxes. Please contact the HOA listed in the MLS for updated information on the status of litigation and renovations.
- Type:
- Condo
- Sq.Ft.:
- 600
- Status:
- NEW LISTING
- Beds:
- 1
- Year built:
- 1972
- Baths:
- 1.00
- MLS#:
- 9171442
- Subdivision:
- Club Valencia
ADDITIONAL INFORMATION
Investor opportunity! Cash offers only. Great location! Easy access to downtown Denver and public transportation. INVESTORS- 1306 S. Parker Rd. #280 is also available! Make us an offer on both, motivated sellers!! CONTACT SARAH AT 720-544-9129 FOR DETAILS OR QUESTIONS! This unit offers an open-concept layout and overlooks the tranquil courtyard with a huge pond and water feature. The HOA includes an indoor and outdoor pool, HEAT, WATER, SEWER, TRASH, snow removal, grounds maintenance, a hot tub, tennis courts, a fitness center, sauna, volleyball court, pool tables, BBQ areas, and a beautiful courtyard with a pond. Cherry Creek School District! The property is not available for showings at this time due to the fires and ongoing asbestos remediation. THIS UNIT WAS NOT AFFECTED BY THE FIRES!! Buyers or agents should confirm details like fire damage, asbestos plans, HOA information, and taxes. Please contact the HOA listed in the MLS for updated information on the status of litigation and renovations.
- Type:
- Condo
- Sq.Ft.:
- 600
- Status:
- NEW LISTING
- Beds:
- 1
- Year built:
- 1972
- Baths:
- 1.00
- MLS#:
- 8934947
- Subdivision:
- Club Valencia
ADDITIONAL INFORMATION
Investor opportunity! Cash offers only. Great location! Easy access to downtown Denver and public transportation. INVESTORS- 1302 S. Parker Road unit#114 is also available! Make us an offer on both, motivated sellers!! CONTACT SARAH AT 720-544-9129 FOR DETAILS OR QUESTIONS! This unit offers an open-concept layout, has a cozy fireplace, and a balcony overlooking the tranquil courtyard. The HOA includes an indoor and outdoor pool, HEAT, WATER, SEWER, TRASH, snow removal, grounds maintenance, a hot tub, tennis courts, a fitness center, sauna, volleyball court, pool tables, BBQ areas, and a beautiful courtyard with a pond. Cherry Creek School District! The property is not available for showings at this time due to the fires and ongoing asbestos remediation. THIS UNIT WAS NOT AFFECTED BY THE FIRES! Buyers or agents should confirm details like fire damage, asbestos plans, HOA information, and taxes. Please contact the HOA listed in the MLS for updated information on the status of litigation and renovations.
- Type:
- Other
- Sq.Ft.:
- 624
- Status:
- NEW LISTING
- Beds:
- 1
- Year built:
- 1985
- Baths:
- 1.00
- MLS#:
- 7303615
- Subdivision:
- Hunters Run
ADDITIONAL INFORMATION
Welcome to this stunning condo, where affordability meets modern luxury! This first-floor condo offers granite countertops, stainless steel appliances, and soft-close cabinets and drawers. The newer manufactured hardwood floors add warmth and style, while the brand-new air conditioning keeps you cool when you need it most. Enjoy a peaceful patio overlooking green space-no parking lot views here! With open and abundant parking for you and your guests, convenience is key. This home offers plenty of storage, including unique features like a secret tilt-out tray beneath the kitchen and bathroom sinks and a toe-kick drawer for clever space-saving solutions. Cozy up by the wood-burning fireplace or take advantage of the HOA amenities, including a clubhouse, pool, and hot tub. Trash and water fees are covered by the HOA, making life that much easier. Located in a prime spot near Bible Park and Cherry Creek Country Club, you'll find a variety of restaurants, coffee shops, grocery stores, parks, schools, and shopping just minutes away. Come see this gem for yourself-you're sure to fall in love!
- Type:
- Condo
- Sq.Ft.:
- 624
- Status:
- NEW LISTING
- Beds:
- 1
- Year built:
- 1985
- Baths:
- 1.00
- MLS#:
- 7303615
- Subdivision:
- Hunters Run
ADDITIONAL INFORMATION
Welcome to this stunning condo, where affordability meets modern luxury! This first-floor condo offers granite countertops, stainless steel appliances, and soft-close cabinets and drawers. The newer manufactured hardwood floors add warmth and style, while the brand-new air conditioning keeps you cool when you need it most. Enjoy a peaceful patio overlooking green space—no parking lot views here! With open and abundant parking for you and your guests, convenience is key. This home offers plenty of storage, including unique features like a secret tilt-out tray beneath the kitchen and bathroom sinks and a toe-kick drawer for clever space-saving solutions. Cozy up by the wood-burning fireplace or take advantage of the HOA amenities, including a clubhouse, pool, and hot tub. Trash and water fees are covered by the HOA, making life that much easier. Located in a prime spot near Bible Park and Cherry Creek Country Club, you’ll find a variety of restaurants, coffee shops, grocery stores, parks, schools, and shopping just minutes away. Come see this gem for yourself—you’re sure to fall in love!
- Type:
- Townhouse
- Sq.Ft.:
- 1,125
- Status:
- NEW LISTING
- Beds:
- 2
- Year built:
- 1986
- Baths:
- 3.00
- MLS#:
- 8813995
- Subdivision:
- Indian Creek
ADDITIONAL INFORMATION
Cozy 2 bedroom and 3 bathroom townhome. Main level has an open layout with kitchen, dining area and living area and half bath. Living area features a fireplace and balcony. Upper level has two bedrooms and two full bathrooms. The primary suite features vaulted ceilings and lots of light, double closets and private bath with jetted tub. Second bedroom has a built in workspace and also has it's own detached full bath. The basement includes an attached 1 car garage and spacious laundry/utility room that also has ample space for storage. The community features a dog park, pool and sauna and the unit faces the High Line Canal Trail!
- Type:
- Condo
- Sq.Ft.:
- 1,160
- Status:
- NEW LISTING
- Beds:
- 2
- Year built:
- 1974
- Baths:
- 2.00
- MLS#:
- 1898219
- Subdivision:
- Hampden East Iii
ADDITIONAL INFORMATION
Welcome to this beautifully updated, south facing end unit, 2 - bedroom, 2 - bathroom home located in the south Denver area at the secure gated community of the Hampden East Condos. If you're looking for MILLION DOLLAR VIEWS at a fraction of the price...this is it! This home has views galore. From the gorgeous sunroom addition, that can flood the home with natural light, to the recently upgraded secondary bedroom window, there's picturesque views of the sunsets and sunrises over the front range mountains. This updated 2 - bedroom, 2 - bathroom home has gleaming bamboo hardwood flooring, updated tile flooring and new carpet in the primary bedroom. The kitchen has updated cabinetry, tile countertops, gorgeous tile backsplash and tile flooring. Both bathrooms, a full and 3/4, have updated vanities, faucets, shower enclosure, tile wainscoting walls and tile flooring. The primary bedroom has new carpet and a 13' wide cedar lined closet with built-in shelving. There are tons of amenities from indoor and outdoor swimming pools, modern workout equipment, hot tub, sauna, billiard tables, ping pong table, tennis court, pickleball court, community party room with kitchen, available covered parking garage...just about anything you could imagine. Located minutes from schools, parks, shopping and dining, this home combines convenience with tons of amenities. Don't miss your chance to make this exceptional home your own! Call Mike Hixon at 303-349-5000 to set up your showing today.
- Type:
- Condo
- Sq.Ft.:
- 625
- Status:
- Active
- Beds:
- 1
- Year built:
- 1972
- Baths:
- 1.00
- MLS#:
- 5326522
- Subdivision:
- Club Valencia
ADDITIONAL INFORMATION
Investor opportunity only—cash offers only, no financing available. Please see interior photos , but there are no showings at this time due to recent fires and ongoing asbestos work. The building offers great amenities, including indoor and outdoor pools, tennis courts, a fitness center, sauna, and a peaceful pond, all within the Cherry Creek School District. This unit itself was not affected by the fire and is being sold as-is. Buyers or agents should confirm details like fire damage, asbestos plans, HOA information, and taxes. Please verify current information with the HOA office. Litigation with the insurance company is ongoing, and asbestos work in common areas will resume once resolved. Contact the HOA office for the latest updates.
- Type:
- Other
- Sq.Ft.:
- 625
- Status:
- Active
- Beds:
- 1
- Year built:
- 1972
- Baths:
- 1.00
- MLS#:
- 5326522
- Subdivision:
- CLUB VALENCIA
ADDITIONAL INFORMATION
Investor opportunity only-cash offers only, no financing available. Please see interior photos , but there are no showings at this time due to recent fires and ongoing asbestos work. The building offers great amenities, including indoor and outdoor pools, tennis courts, a fitness center, sauna, and a peaceful pond, all within the Cherry Creek School District. This unit itself was not affected by the fire and is being sold as-is. Buyers or agents should confirm details like fire damage, asbestos plans, HOA information, and taxes. Please verify current information with the HOA office. Litigation with the insurance company is ongoing, and asbestos work in common areas will resume once resolved. Contact the HOA office for the latest updates.
$1,000,000
9006 E Evans Court Denver, CO 80231
- Type:
- Single Family
- Sq.Ft.:
- 3,369
- Status:
- Active
- Beds:
- 4
- Lot size:
- 0.3 Acres
- Year built:
- 1968
- Baths:
- 3.00
- MLS#:
- 8063825
- Subdivision:
- Huntington Estates 1st Flg
ADDITIONAL INFORMATION
Beautiful two-story home is nestled in one Denver’s hidden gems: Huntington Estates. This gorgeous contemporary home features a picturesque yard overlooking the beautiful scenery. This lot backs to the highline canal with walking paths and unparalleled privacy. Adorned with mature trees, lush landscaping, and convenient access to bicycle trails and a neighborhood park. Enter into a spacious combination Living and Dining Room, vaulted ceilings, newly refinished wood flooring. There is an enclosed covered patio off the Family Room transforms the space into an entertainer’s haven with a massive deck for gathering. Upstairs features the primary bedroom, featuring a luxurious 5-piece updated bathroom, walk-in closet and ample storage space. Truly one of the best lots in the neighborhood. Huntington Estates is a hidden gem, located in unincorporated Arapahoe County! There is a voluntary HOA and this home is right by Welch Park (4 acres). Interior updates include, New Paint Throughout, New Lighting Throughout, Beautiful Hardwood Flooring, New carpet, New Wood Cabinets with Quartz Slab Counter Tops and Stainless-Steel Appliances, Baths have New Designer Tile, All New Plygem Double Pane Windows and James Hardie board siding! This is a must-see!! Your future home is waiting!
- Type:
- Single Family
- Sq.Ft.:
- 2,085
- Status:
- Active
- Beds:
- 4
- Lot size:
- 0.17 Acres
- Year built:
- 1976
- Baths:
- 3.00
- MLS#:
- 6487085
- Subdivision:
- Hampden Heights West
ADDITIONAL INFORMATION
Discover the epitome of comfort and elegance in this neighborhood's finest floorplan and layout! Situated on a spacious corner lot adorned with mature trees and lush landscaping, this home offers an unparalleled private backyard retreat. Ideal for entertaining, both indoors and out, this property boasts numerous high-end features. Upon arrival, you'll be greeted by a custom front porch entry, leading into a home with hardwood floors throughout, newer carpeting in the bedrooms, and exquisite plantation shutters. The interior is further enhanced by crown molding, custom-built cabinets with exposed brick, and a cozy wood-burning fireplace. The outdoor space is just as impressive with mature trees, a deck and patio. The thoughtfully designed interior includes an open-concept kitchen and family room, perfect for everyday living and entertaining. Additional spaces include a formal dining room and a formal living room. The upper level houses four spacious bedrooms, all FRESHLY PAINTED and two NEWLY UPDATED bathrooms, while an additional bathroom is conveniently located on the main level. This home has been meticulously updated and maintained over the years. Nestled in a hidden gem of a neighborhood, the location offers unparalleled convenience. Strategically positioned between the Denver Tech Center (DTC) and Cherry Creek, just 25 minutes from Denver International Airport. You'll also enjoy easy access to Light Rail at the 225/Yosemite, Southmoor, and Yale stations. Don't miss out on the opportunity to own this exceptional home in a prime location!
- Type:
- Other
- Sq.Ft.:
- 600
- Status:
- Active
- Beds:
- 1
- Year built:
- 1972
- Baths:
- 1.00
- MLS#:
- 7810443
- Subdivision:
- CLUB VALENCIA
ADDITIONAL INFORMATION
Investor opportunity only-cash offers only, no financing available. Please see interior photos , but there are no showings at this time due to recent fires and ongoing asbestos work. The building offers great amenities, including indoor and outdoor pools, tennis courts, a fitness center, sauna, and a peaceful pond, all within the Cherry Creek School District. This unit itself was not affected by the fire and is being sold as-is. Buyers or agents should confirm details like fire damage, asbestos plans, HOA information, and taxes. Please verify current information with the HOA office. Litigation with the insurance company is ongoing, and asbestos work in common areas will resume once resolved. Contact the HOA office for the latest updates.
- Type:
- Condo
- Sq.Ft.:
- 600
- Status:
- Active
- Beds:
- 1
- Year built:
- 1972
- Baths:
- 1.00
- MLS#:
- 7810443
- Subdivision:
- Club Valencia
ADDITIONAL INFORMATION
Investor opportunity only—cash offers only, no financing available. Please see interior photos , but there are no showings at this time due to recent fires and ongoing asbestos work. The building offers great amenities, including indoor and outdoor pools, tennis courts, a fitness center, sauna, and a peaceful pond, all within the Cherry Creek School District. This unit itself was not affected by the fire and is being sold as-is. Buyers or agents should confirm details like fire damage, asbestos plans, HOA information, and taxes. Please verify current information with the HOA office. Litigation with the insurance company is ongoing, and asbestos work in common areas will resume once resolved. Contact the HOA office for the latest updates.
- Type:
- Condo
- Sq.Ft.:
- 1,004
- Status:
- Active
- Beds:
- 2
- Year built:
- 1969
- Baths:
- 2.00
- MLS#:
- 2998329
- Subdivision:
- Hampden Court
ADDITIONAL INFORMATION
Prime Location and Fantastic Value! This charming 2-bedroom, 1.5-bathroom condo offers an unbeatable location just minutes from I-25 and I-225, providing seamless access to all major highways. The kitchen boasts ample counter space, a roomy pantry, and a cozy eat-in area. This unit includes a reserved parking space (#29), updated electrical, a newer furnace, and a secure entrance for added peace of mind. Both bedrooms are bright and offer generous closet space. The location is close to everything you need! Enjoy a short 3-block walk to Light Rail, and nearby Super Target, Whole Foods, Cherry Creek Trail, and various dining and shopping options. Plus, it’s a quick commute to the Denver Tech Center and beyond. Don’t miss out on this exceptional opportunity—this condo is priced to sell!
$1,175,000
8715 E Iliff Drive Denver, CO 80231
- Type:
- Single Family
- Sq.Ft.:
- 3,626
- Status:
- Active
- Beds:
- 3
- Lot size:
- 0.13 Acres
- Year built:
- 2004
- Baths:
- 4.00
- MLS#:
- 4299088
- Subdivision:
- Cherry Creek Country Club Sub 3r D Flg
ADDITIONAL INFORMATION
Cherry Creek Country Club living at it's best! This turn-key FULLY updated home is a rare find steps away from the coveted Cherry Creek Golf Club and Golf Course. Walk to the Club House, Driving Range and more! Upgrades include a chef's kitchen featuring granite countertops, Viking appliances and Sub Zero refrigerator. The entire interior is freshly painted, floors refinished and newer carpet, custom window coverings throughout the home. Large main floor Primary Suite is a sanctuary that includes a fireplace, soaking tub and sitting area. Living room includes 12 foot ceilings and opens to fully remodeled kitchen and French doors to patio with landscaped yard for flow for entertaining. An office on the main floor features French Doors, Fireplace and Custom Window Covering. Formal Dining room flows to a Butlers Pantry with a walk in Pantry. Second story features a sunny loft area /flex space with endless possibilities. Two LARGE bedrooms on the second level feature ensuite bathrooms with granite countertops, custom window coverings and huge walk in closet space. Outdoor stamped concrete patio with stone privacy fence is professionally landscaped fully maintained by the HOA and perfect for year round Colorado outdoor entertaining. Partially finished basement features entertainment room and a huge storage room plumbed and prepared for any additional living space desired. Elegant exterior features concrete roof, classic brick structure, mature landscaping all completely maintained by the HOA.
- Type:
- Condo
- Sq.Ft.:
- 1,556
- Status:
- Active
- Beds:
- 2
- Lot size:
- 0.03 Acres
- Year built:
- 1985
- Baths:
- 3.00
- MLS#:
- 9338767
- Subdivision:
- Windsong
ADDITIONAL INFORMATION
Far beyond the standard Windsong townhome, this stunning unit underwent a complete remodel in 2015, offering modern updates and an exceptional living experience. The main floor boasts a thoughtfully reconfigured kitchen with high-end features including a built-in professional gas cooktop, double ovens, ample cabinetry for storage, quartz countertops and a breakfast bar perfect for casual dining. The spacious living room is centered around a cozy gas fireplace and opens seamlessly to a private, fenced patio—ideal for outdoor relaxation or entertaining. Also on the main floor is a dining area and a beautifully remodeled half bath. The home is adorned with recently refinished bamboo flooring throughout, enhancing its contemporary aesthetic. Upstairs, the expansive primary suite is a true retreat, featuring a custom built-in closet system and a luxurious spa-like bathroom with a massive walk-in steam shower. The second bedroom is also en-suite and offers a relaxing soaking tub. Conveniently located upstairs, the laundry area adds to the home's practicality and ease of living. The unfinished basement provides a blank canvas with a rough-in for a fourth bathroom, giving you the opportunity to add additional living space—whether as a media room, extra bedroom, or home office. Additional upgrades throughout the home include new triple pane windows, a water purifier, and operable skylights that open remotely for added convenience and natural light. A rare feature in this community, this unit comes with a 2-car garage, offering ample storage and parking space. The complex is well-maintained with two pools and tennis courts, and it is ideally located near Garland Park, Cook Park, Cherry Creek Bike Trail and the Highline Canal Trail, with easy access to downtown, DTC, and Aurora. Enjoy the convenience of nearby shopping, dining, and recreational opportunities. Don’t miss the chance to make this exceptional townhome your own—schedule a showing today!
- Type:
- Condo
- Sq.Ft.:
- 1,200
- Status:
- Active
- Beds:
- 2
- Year built:
- 1973
- Baths:
- 2.00
- MLS#:
- 2733931
- Subdivision:
- Dayton Green
ADDITIONAL INFORMATION
Bathed in luminosity, this Dayton Green residence offers serene living in a central location. A thoughtfully designed layout ensures ample separation between the living areas and bedrooms, providing privacy and comfort. Exposed beams run overhead in the living room warmed by a cozy fireplace. Glass French doors open to a back deck boasting unobstructed views of the Cherry Creek Country Club and the mountains. A bright dining area leads into the kitchen offering generous cabinetry. Beaming with natural light from a large window, the sizable primary bedroom is complemented by a full en-suite bathroom. Residents may use the secondary bedroom as a home office, fitness area or guest accommodation. A second full bathroom features a laundry area with a washer and dryer set. Enjoy the convenience of direct access to the scenic Highline Canal from the backyard and two designated parking spaces. Ideally located, this residence offers close proximity to Hentzell Park, restaurants and shopping.
- Type:
- Townhouse
- Sq.Ft.:
- 1,102
- Status:
- Active
- Beds:
- 2
- Lot size:
- 0.01 Acres
- Year built:
- 1983
- Baths:
- 2.00
- MLS#:
- 8308083
- Subdivision:
- Granville
ADDITIONAL INFORMATION
Don't miss this 2-story, 2 bedroom, fully move-in ready townhouse! This refreshed interior includes new paint and new carpet throughout. The main level boasts solid oak floors, a freshly painted powder room off the Kitchen and an open layout . The kitchen has spacious cabinets with tile countertops and tile backsplash. Just off the kitchen is a private patio offering a private outdoor space, perfect for enjoying your morning coffee or hanging out with family and friends. The upper level features a freshly painted primary bedroom that is flooded with natural light and ample closet space. Just down the hall is a 2nd Freshly painted bedroom with large closet and plenty of sunlight. The ground level garage offers spacious storage, secure access to the property and laundry room. The property offers two cooling sources with central A/C and attic fan at your disposal. The HOA amenities include a community swimming pool, water and sewer, and snow removal. This property is the perfect place to call home. Great location with quick access to S Parker Rd, I-25, and I-225, the High Line Canal Trail, and lots of shops and restaurants!
- Type:
- Condo
- Sq.Ft.:
- 2,156
- Status:
- Active
- Beds:
- 4
- Year built:
- 1984
- Baths:
- 3.00
- MLS#:
- 4948497
- Subdivision:
- Wind Stream
ADDITIONAL INFORMATION
Unit #125 is a large open floor plan with only 1 common wall (end unit). The main floor features dining room and living room with wood burning fireplace, generous kitchen with eating space and a bedroom (currently used as an office), and 1/2 bath. Upper floor has a primary bedroom with attached 5 piece bath. Second bedroom and additional full bath. Basement has a bedroom, and big laundry room. The grounds in Wind Stream are absolutely gorgeous. Wind Stream also has a swimming pool and hot tub and lots of guest parking through out the complex.
$699,999
3359 S Galena Court Denver, CO 80231
- Type:
- Single Family
- Sq.Ft.:
- 2,601
- Status:
- Active
- Beds:
- 3
- Lot size:
- 0.23 Acres
- Year built:
- 1968
- Baths:
- 3.00
- MLS#:
- 5358427
- Subdivision:
- Hampden Heights
ADDITIONAL INFORMATION
Pride of ownership! Welcome to this beautiful Hampden Heights home! The tri-level floor plan opens into a bright and airy living and dining area with large windows filling the space with natural light. The kitchen offers plenty of room, stainless steel appliances, and a charming breakfast nook. Ideal for entertaining, the home includes a cozy family room with a fireplace just steps down, leading to a spacious sunroom perfect for year-round relaxation. Upstairs you will find a light-filled primary suite featuring a newly remodeled bathroom. Two additional bedrooms upstairs with a beautiful updated full bathroom. The basement is a flexible space, perfect for a home gym, game room, and much more! Updated lighting throughout! Gorgeous front and backyard with beautiful landscaping and a shed for your tools and extra equipment. Spacious 2 car attached garage. Located near scenic neighborhood trails, shops, and restaurants, this home combines comfort and convenience. New carpet just installed! Don't miss out on this beautiful home!
- Type:
- Condo
- Sq.Ft.:
- 725
- Status:
- Active
- Beds:
- 2
- Year built:
- 1985
- Baths:
- 1.00
- MLS#:
- 3653225
- Subdivision:
- Hunters Run
ADDITIONAL INFORMATION
Welcome home to this beautifully renovated, 2-bedroom condo in the heart of South Denver. Enjoy your own spot where modern elegance meets cozy charm. The new kitchen is equipped with stainless steel appliances, granite countertops, beautiful cabinets and a stunning backsplash. The inviting living area features a gorgeous fireplace, creating an ideal spot for cozy winter evenings. The floorplan flows perfectly with access to the spacious, covered balcony. Enjoy two bedrooms and an upgraded bathroom with oversized shower. The laundry is perfectly tucked away behind the sliding barn door - seamlessly blending functionality with style. Enjoy the fresh look of newer flooring and paint throughout, making this condo move-in ready. Perfectly situated just minutes from Bible Park and the picturesque Highline Canal path, this home offers endless opportunities for outdoor activities. Take advantage of nearby shopping and dining options, including Whole Foods, Tamarac Square, Target and Chick-fil-A, all just a short drive away, plus easy access to the Yale LightRail station. This condo provides access to the award-winning Cherry Creek School District, and offers community amenities, including a refreshing pool for you to enjoy those warm summer days. Don’t miss your chance to own this fantastic condo which perfectly balances convenience, comfort, and style.
$495,000
2770 S Elmira 2 St Denver, CO 80231
- Type:
- Other
- Sq.Ft.:
- 1,979
- Status:
- Active
- Beds:
- 2
- Year built:
- 1974
- Baths:
- 2.00
- MLS#:
- 4726595
- Subdivision:
- WOODSTREAM VILLAGE
ADDITIONAL INFORMATION
Rare on the market,The Park, unit #2 absolutely SHINES! Enter through securely gated front brick paved entrance to a foyer that opens up to pale hard wood flooring living space. Main floor features open living space, dining room with built in shelving, open and updated kitchen with large counter/bar space, and den with additional shelving that opens through sliding glass doors to a generous back patio that is a few steps to the tennis courts, club house and pool. The main floor also has a second bedroom, bathroom and laundry. Unit has great natural light. The second floor is the primary bedroom and fabulous bath and large closet. Very private. The location of the property is quiet and only steps away from The Highland Canal and trails. Guest parking located next to #2. Show it it's TURNKEY!!!!!!!
Andrea Conner, Colorado License # ER.100067447, Xome Inc., License #EC100044283, [email protected], 844-400-9663, 750 State Highway 121 Bypass, Suite 100, Lewisville, TX 75067

Listings courtesy of REcolorado as distributed by MLS GRID. Based on information submitted to the MLS GRID as of {{last updated}}. All data is obtained from various sources and may not have been verified by broker or MLS GRID. Supplied Open House Information is subject to change without notice. All information should be independently reviewed and verified for accuracy. Properties may or may not be listed by the office/agent presenting the information. Properties displayed may be listed or sold by various participants in the MLS. The content relating to real estate for sale in this Web site comes in part from the Internet Data eXchange (“IDX”) program of METROLIST, INC., DBA RECOLORADO® Real estate listings held by brokers other than this broker are marked with the IDX Logo. This information is being provided for the consumers’ personal, non-commercial use and may not be used for any other purpose. All information subject to change and should be independently verified. © 2024 METROLIST, INC., DBA RECOLORADO® – All Rights Reserved Click Here to view Full REcolorado Disclaimer
| Listing information is provided exclusively for consumers' personal, non-commercial use and may not be used for any purpose other than to identify prospective properties consumers may be interested in purchasing. Information source: Information and Real Estate Services, LLC. Provided for limited non-commercial use only under IRES Rules. © Copyright IRES |
