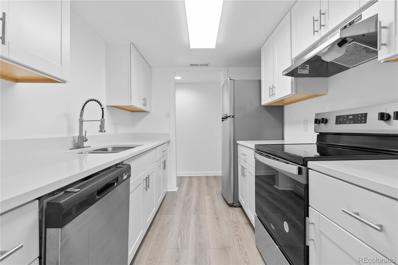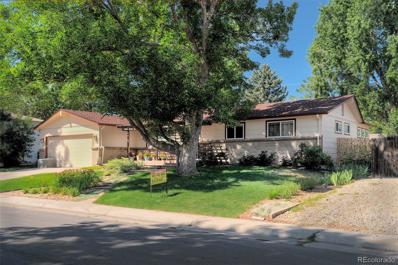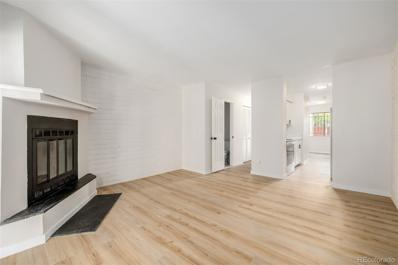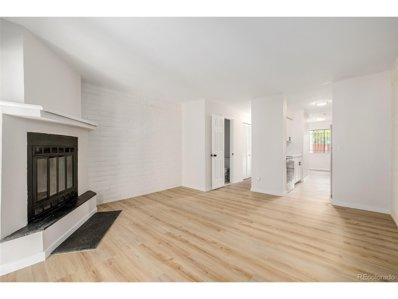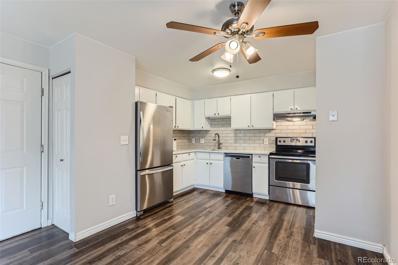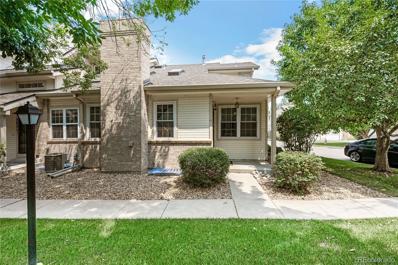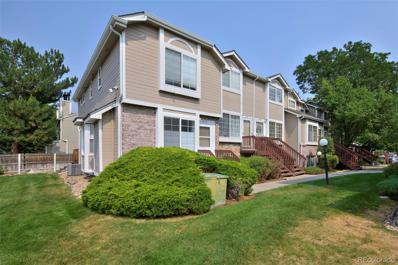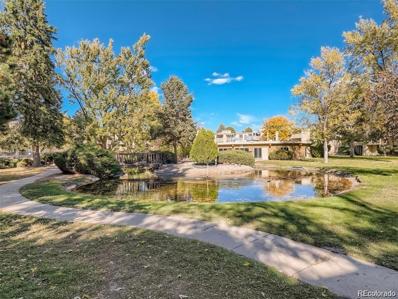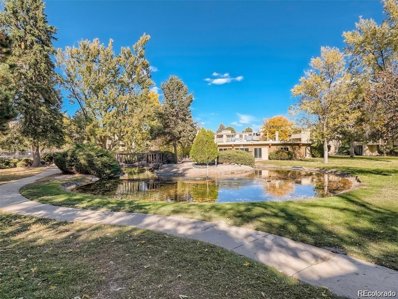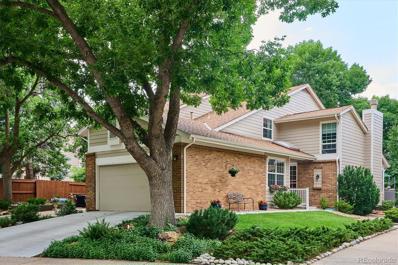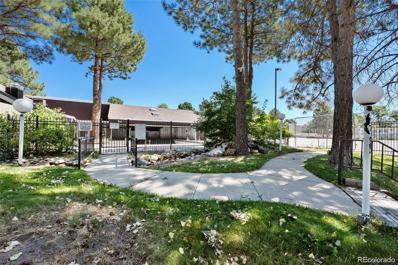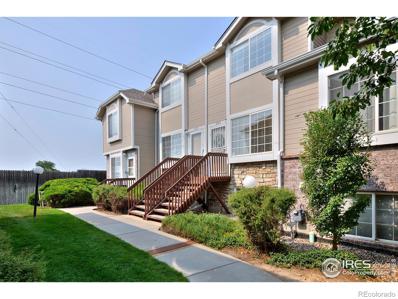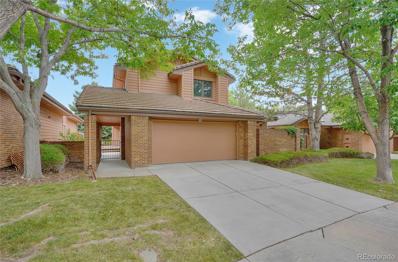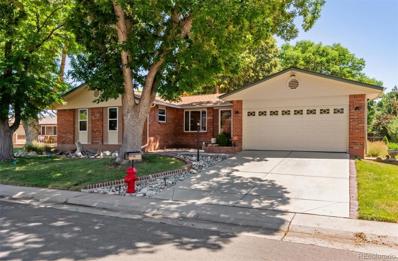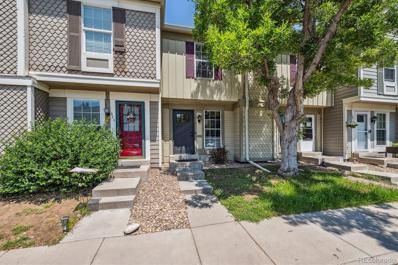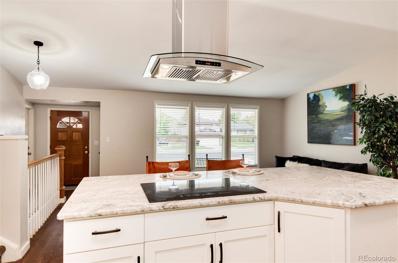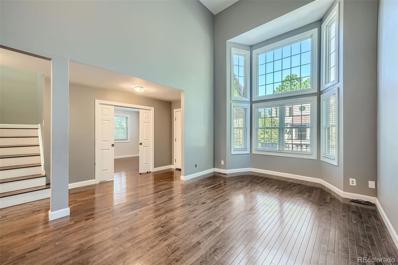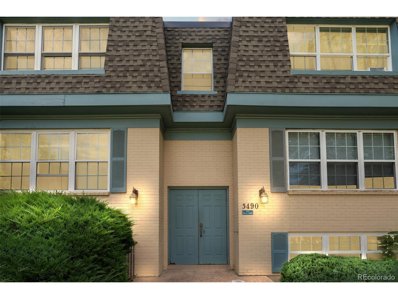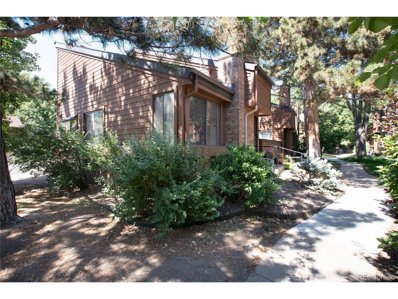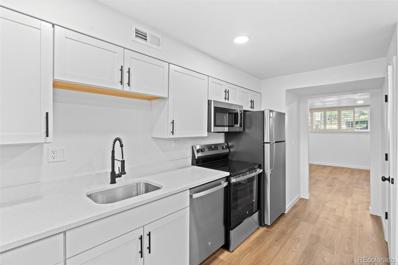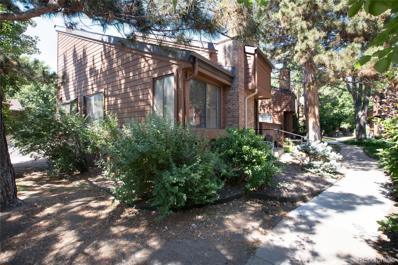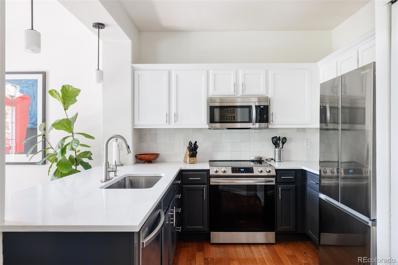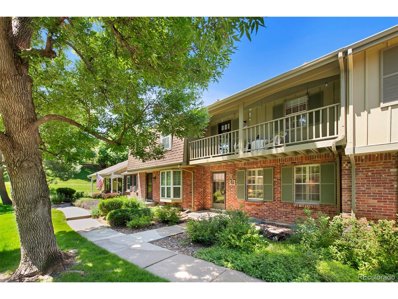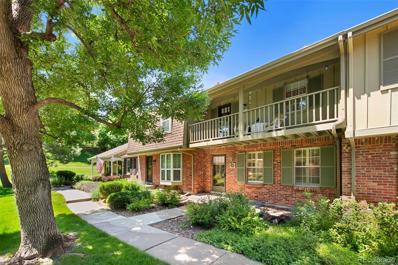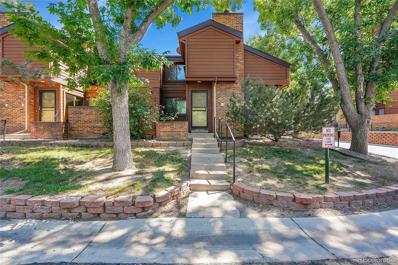Denver CO Homes for Rent
- Type:
- Condo
- Sq.Ft.:
- 973
- Status:
- Active
- Beds:
- 2
- Year built:
- 1972
- Baths:
- 1.00
- MLS#:
- 3379706
- Subdivision:
- Woodstream Village
ADDITIONAL INFORMATION
Discover modern living at its finest in this fully renovated 2-bedroom, 1-bath condo! Featuring sleek white finishes, this home boasts a contemporary design that exudes elegance and style. Each room is thoughtfully updated to provide a comfortable and stylish living environment. Conveniently located close to shops and amenities, this condo offers the perfect blend of comfort and convenience. Don't miss out on this exceptional opportunity to own a beautifully updated home in a prime location!
$634,900
3061 S Fulton Court Denver, CO 80231
- Type:
- Single Family
- Sq.Ft.:
- 2,479
- Status:
- Active
- Beds:
- 4
- Lot size:
- 0.24 Acres
- Year built:
- 1971
- Baths:
- 2.00
- MLS#:
- 7027615
- Subdivision:
- Hampden Heights
ADDITIONAL INFORMATION
Peaceful relaxation surrounds you in this well-maintained home in central Denver. You'll enjoy listening to the birds on your back deck while drinking your morning coffee and smelling the fragrance of the flowers in the backyard as they waft by on the breeze. With comfortable and cozy updates, this home offers the perfect mix of traditional and classic spaces.Custom kitchen with granite countertops and cabinets with roll out shelves. The universal design makes it easy to add your special touches to each room, inspiring you to personalize your living space and the warm hardwood floors will add to any decorating style. The primary bedroom is awash with light from the many custom windows and a patio door that is perfect for access to the backyard. (maybe a hot tub in your future). Bring all your toys - there are tons of big closets and a storage shed in the back yard, also the solar panels are fully paid for and will transfer to the next owner. Home is on a quiet cul-de-sac with easy access to a bike path at the south end of the street - you can also access the community pool for an additional yearly fee. Super close to the light rail station, shopping and restaurants! Nothing to worry about with a new hot water heater, newer furnace and A/C, Newer Shingles, Newer Windows, Sprinkler System, Main Floor Laundry. Hurry over to take a look. Check out additional supplements to see how well the solar works!
- Type:
- Townhouse
- Sq.Ft.:
- 1,080
- Status:
- Active
- Beds:
- 2
- Lot size:
- 0.02 Acres
- Year built:
- 1974
- Baths:
- 2.00
- MLS#:
- 4825678
- Subdivision:
- Fountain Court
ADDITIONAL INFORMATION
NOW ACCEPTING FHA OFFERS Welcome to this completely remodeled 2-bedroom townhome in the quiet and friendly community of Fountain Court! The definition of move-in ready as everything in it is brand new! The living room welcomes you with a soothing palette, attractive wood-look flooring, and an inviting fireplace for cozy evenings with loved ones. The kitchen comes with quartz countertops, chic white shaker cabinets, and sleek stainless steel appliances, perfect for culinary adventures. Both bedrooms feature soft carpeting and ample closet space. They share a convenient Jack-and-Jill bathroom equipped with dual sinks, LED and defogger mirrors. Significant upgrades include a new air conditioning system, furnace and electrical. Centrally located just moments away from essential shopping, dining, and entertainment options. Don't miss out on this fantastic opportunity!
$338,000
1060 S Parker 28 Rd Denver, CO 80231
- Type:
- Other
- Sq.Ft.:
- 1,080
- Status:
- Active
- Beds:
- 2
- Lot size:
- 0.02 Acres
- Year built:
- 1974
- Baths:
- 2.00
- MLS#:
- 4825678
- Subdivision:
- Fountain Court
ADDITIONAL INFORMATION
NOW ACCEPTING FHA OFFERS Welcome to this completely remodeled 2-bedroom townhome in the quiet and friendly community of Fountain Court! The definition of move-in ready as everything in it is brand new! The living room welcomes you with a soothing palette, attractive wood-look flooring, and an inviting fireplace for cozy evenings with loved ones. The kitchen comes with quartz countertops, chic white shaker cabinets, and sleek stainless steel appliances, perfect for culinary adventures. Both bedrooms feature soft carpeting and ample closet space. They share a convenient Jack-and-Jill bathroom equipped with dual sinks, LED and defogger mirrors. Significant upgrades include a new air conditioning system, furnace and electrical. Centrally located just moments away from essential shopping, dining, and entertainment options. Don't miss out on this fantastic opportunity!
- Type:
- Condo
- Sq.Ft.:
- 725
- Status:
- Active
- Beds:
- 2
- Lot size:
- 0.01 Acres
- Year built:
- 1985
- Baths:
- 1.00
- MLS#:
- 1669633
- Subdivision:
- Hunters Run
ADDITIONAL INFORMATION
Great Updated 2bd/1ba Condo in Hunter's Run! Fresh Interior Paint! This First Floor Corner Unit features a light/bright open floor plan with updated kitchen, bath and flooring. Open living room, with luxury vinyl plank flooring and tasteful wood burning fireplace with stack stone surround and mantle. Updated kitchen with granite countertops, subway tile backsplash and stainless-steel appliances. Two bedrooms with ample closet space, laundry closet with stackable washer/dryer and large hallway closet. Updated bath with new vanity, lighting and shower. Step outside onto the private covered patio, with additional storage space, from the front bedroom or living room. Low HOA with adequate parking for owners and guests as well as community pool only steps away. Great location close to parks, shopping & dining, DTC, Cherry Creek and Downtown Denver.
$425,000
2019 S Xenia Way Denver, CO 80231
- Type:
- Condo
- Sq.Ft.:
- 1,964
- Status:
- Active
- Beds:
- 3
- Lot size:
- 0.03 Acres
- Year built:
- 1986
- Baths:
- 3.00
- MLS#:
- 2237876
- Subdivision:
- The Willows At Highline
ADDITIONAL INFORMATION
Beautiful Townhome Near High Line Canal Discover this stunning 2-story townhouse with a finished basement, ideally located near the High Line Canal. Refinished hardwood floors throughout the main floor, this spacious home boasts 3 bedrooms and 3 bathrooms, with an abundance of natural light thanks to strategically placed skylights! Features Include: 3Bedrooms:(including a non-conforming bedroom in the basement, 3 Incredible bathroom with bright and airy skylights! Finished Basement with an incredible space for entertaining or sitting back and enjoying the cozy fireplace! This property offers additional living space, Location Benefits, with Proximity to High Line Canal. Perfect for outdoor enthusiasts! Close to Cook Park, A fantastic spot for recreation. With this home being near Cherry Creek Bike Path and Cherry Creek State Park. Makes it Ideal for biking, hiking, and enjoying nature! This townhome is perfect for those seeking an active lifestyle, combining the comforts of modern living with access to numerous outdoor amenities including an incredible community pool!
- Type:
- Condo
- Sq.Ft.:
- 1,445
- Status:
- Active
- Beds:
- 2
- Year built:
- 1995
- Baths:
- 2.00
- MLS#:
- 2025582
- Subdivision:
- Topaz Indian Crk Condos
ADDITIONAL INFORMATION
The livin’ is easy in this beloved and impeccably maintained home with many recent updates, from newly refinished wood floors and brand-new patio turf to updated light fixtures in the primary bedroom and en suite bathroom. Several unique upgrades make this unit stand out among the rest in the complex. You’ll find gorgeous beveled glass above the window and entryways and a rare fenced-in patio and yard — one of the only in the complex and ideal for pet lovers, gardeners and those seeking an outdoor space with privacy. Being tucked away from roads and parking areas makes the space extra peaceful and quiet. A spacious basement provides ample storage, laundry and even options for a third bedroom. More storage is available in the single-car detached garage. Adding to the “life’s a vacation” feel, the property includes a playground, dog park, and seasonal pool, all maintained by the HOA. Outdoor-ists will love this unit’s location off the Highline Canal Trail and just a quarter mile from South Quebec Way Trailhead, which offers 70+ miles of paths with mountain views and connects to Cherry Creek Bike Path for easy routes into the city. You also have quick access to Denver Tech Center, Cherry Creek, Lowry, and downtown Denver, with access to I-25 and I-225 just 10 minutes away. Be sure to check out both video tours!
- Type:
- Condo
- Sq.Ft.:
- 625
- Status:
- Active
- Beds:
- 1
- Year built:
- 1972
- Baths:
- 1.00
- MLS#:
- 8852242
- Subdivision:
- Club Valencia
ADDITIONAL INFORMATION
No interior pictures - No showings at this time due to the recent fire in the building, selling sight unseen. Cash offers only due to the recent fire. Buyer/Buyers Agent are solely responsible to obtain any an all information needed that pertain to the building status of the buildings temporary condemnation, fire damage, pending asbestos mitigation and any and all information including measurements, HOA, schools and taxes. This unit did not suffer any fire damage. This unit is being sold Strictly as is. Buyer shall agree in writing to allow the former tenant to remove all personal property before possession as they were not allowed access due to renovation. Pending litigation with Insurance company and is now in federal court - after judgments are complete work will resume to mitigate asbestos etc in common areas effected as well. No timeline on resolution yet. Please call the HOA listed on MLS for updated status on litigation and renovation status.
- Type:
- Other
- Sq.Ft.:
- 625
- Status:
- Active
- Beds:
- 1
- Year built:
- 1972
- Baths:
- 1.00
- MLS#:
- 8852242
- Subdivision:
- Club Valencia
ADDITIONAL INFORMATION
No interior pictures - No showings at this time due to the recent fire in the building, selling sight unseen. Cash offers only due to the recent fire. Buyer/Buyers Agent are solely responsible to obtain any an all information needed that pertain to the building status of the buildings temporary condemnation, fire damage, pending asbestos mitigation and any and all information including measurements, HOA, schools and taxes. This unit did not suffer any fire damage. This unit is being sold Strictly as is. Buyer shall agree in writing to allow the former tenant to remove all personal property before possession as they were not allowed access due to renovation. Pending litigation with Insurance company and is now in federal court - after judgments are complete work will resume to mitigate asbestos etc in common areas effected as well. No timeline on resolution yet. Please call the HOA listed on MLS for updated status on litigation and renovation status.
- Type:
- Townhouse
- Sq.Ft.:
- 1,667
- Status:
- Active
- Beds:
- 3
- Year built:
- 1983
- Baths:
- 2.00
- MLS#:
- 7902126
- Subdivision:
- Indian Creek
ADDITIONAL INFORMATION
Wow! Curb appeal galore welcomes you to this amazing paired patio home in the popular Indian Creek neighborhood with MAIN FLOOR PRIMARY SUITE with full bath! You'll enjoy cooking in the beautifully updated kitchen with stainless steel appliances and corian countertops. Hardwood floors throughout the main floor, with spacious living room opening to a magical garden (with sprinkler system for low maintenance) and deck for summer enjoyment and relaxation. Upstairs you'll find the second primary bedroom with three-quarters bath, and 3rd bedroom. Brand new hail resistant roof just installed. An unfinished basement with laundry allow you to expand and finish to your liking. Community pool and tennis courts close by, as well as the Highline Canal and Cherry Creek bike path, and parks. Quiet neighborhood with professionally managed HOA AND incredibly low HOA dues of $125/monthly. Convenient to Lowry, Cherry Creek and DTC restaurants and shops. Lovingly maintained by current owners, immaculate, and in move-in condition. Pack your bags; now's your chance to own this charming Indian Creek home. Bring us your offers!
- Type:
- Condo
- Sq.Ft.:
- 1,138
- Status:
- Active
- Beds:
- 3
- Year built:
- 1972
- Baths:
- 2.00
- MLS#:
- 6018332
- Subdivision:
- Woodstream Falls
ADDITIONAL INFORMATION
Totally remodeled 2nd floor condo 3 bed 2 bath with full size washer/dryer hookups, Brand new flooring, paint, cabinets, vanities, appliances and so much more. HOA includes WATER,SEWER,TRASH, GAS, ELECTRIC, EXTERIOR BUILDING MAINTENANCE, SNOW REMOVAL ETC... Vacant immediate move in :) FHA ApprovedVacant go and show the unit is located on the east side of the property. There is more than 1 M building this building faces East and west the unit is the 2nd floor east side. GO and Show, Vacant ready for a quick close, Great Southeast Denver location, FHA APPROVED community, HOA DUES INCLUDE ALL UTILITIES Water, Sewer, Trash, gas and electric, exterior building maintenance, grounds etc. This One has it all almost everything brand new, New paint, New LVP, New appliances, New cabinets, counters, vanity, tile, Washer/Dryer hookups, Great closet space, counters and cabinets and a carport. Very bright open floor plan :)
- Type:
- Condo
- Sq.Ft.:
- 1,445
- Status:
- Active
- Beds:
- 2
- Year built:
- 1995
- Baths:
- 2.00
- MLS#:
- IR1015045
- Subdivision:
- Topaz At Indian Creek
ADDITIONAL INFORMATION
The livin' is easy in this beloved and impeccably maintained home with many recent updates, from newly refinished wood floors and brand-new patio turf to updated light fixtures in the primary bedroom and en suite bathroom. Several unique upgrades make this unit stand out among the rest in the complex. You'll find gorgeous stained glass above the window and entryways and a rare fenced-in patio and yard - one of the only in the complex and ideal for pet lovers, gardeners and those seeking an outdoor space with privacy. Being tucked away from roads and parking areas makes the space extra peaceful and quiet. A spacious basement provides ample storage, laundry and even options for a third bedroom. More storage is available in the single-car detached garage. Adding to the "life's a vacation" feel, the property includes a playground, dog park, and seasonal pool, all maintained by the HOA. Outdoor-ists will love this unit's location off the Highline Canal Trail and just a quarter mile from South Quebec Way Trailhead, which offers 70+ miles of paths with mountain views and connects to Cherry Creek Bike Path for easy routes into the city. You also have quick access to Denver Tech Center, Cherry Creek, Lowry, and downtown Denver, with access to I-25 and I-225 just 10 minutes away. Be sure to check out both video tours!
- Type:
- Single Family
- Sq.Ft.:
- 4,016
- Status:
- Active
- Beds:
- 5
- Lot size:
- 0.13 Acres
- Year built:
- 1985
- Baths:
- 4.00
- MLS#:
- 9481332
- Subdivision:
- Tamarac Hills
ADDITIONAL INFORMATION
Newly Improved price!! Easy Living- Has all the space you need for entertainment or quietness. 5 bedrooms, 3.5 baths with a 2 car attached garage that is nicely oversized. Spacious back wrap around deck and back to no other property. Vaulted ceilings. 2 bedrooms located on second level adjoining full bath. Main floor primary bedroom well-appointed with spacious walk in closet, and spacious Full Bath with double vanities, Private patio off the primary bedroom. The basement features plenty of space to accommodate a nice gathering or build a theatre. Plenty of storage. Seller recently replaced flooring, sliding door in Primary, all new window coverings, and interior paint. Move in ready.
$599,900
3018 S Dayton Court Denver, CO 80231
- Type:
- Single Family
- Sq.Ft.:
- 1,546
- Status:
- Active
- Beds:
- 3
- Lot size:
- 0.24 Acres
- Year built:
- 1971
- Baths:
- 2.00
- MLS#:
- 6543326
- Subdivision:
- Hampden Heights
ADDITIONAL INFORMATION
Looking for that large yard? Easy access to pathways or nearby parks and recreation? Look no further. This home has been meticulously maintained and sits on a quiet cul-de-sac steps away from Cherry Creek Path system. In fact you could ride an E-Bike to downtown in 42 minutes most of the year. This brick mid-century ranch features 3 large bedrooms, 2 remodeled baths, remodeled kitchen, large family room with gas fireplace and a full basement just waiting for your personal touches. In 2013 to 2014 many updates were completed including new siding, baths, kitchen, paint, wood floors, insulation, H2O heater and furnace. Roof was replaced in 2019. Stainless Steel appliances are brand new summer of 2024. The lot is impressive with over 10,000 sf of usable space, mature & professionally maintained landscaping plus 2 - yes 2 sheds in the backyard for tools or toys. Truly a remarkable turn-key property and a great space for time with family or entertaining friends. The neighborhood amenities are amazing. Community swimming pool/tennis courts, 33 acre park, ample open space, trails with ties to Cherry Creek trail system. NO HOA!!! Swim/tennis membership is optional. Minutes to DTC, fine dining, shopping, Cherry Creek Reservoir, Kennedy Golf Course and so much more. Hampden Heights Community Association website: https://hampdenheights.org/member-dues. Easy to show.
- Type:
- Townhouse
- Sq.Ft.:
- 870
- Status:
- Active
- Beds:
- 2
- Year built:
- 1983
- Baths:
- 1.00
- MLS#:
- 8140613
- Subdivision:
- Granville
ADDITIONAL INFORMATION
Move-in Ready Beautifully Updated 2-Bedroom Townhouse in the Heart of Denver Metro! *Kitchen* Remodeled with granite countertops, Alderwood cabinets, custom built-ins for additional storage, and a granite kitchen island with cabinets and bar seating. *Full Bathroom* Fully remodeled with a new vanity, with access to both the primary bedroom and the hallway. *Living Areas* Spacious living room with custom Alderwood built-in cabinets, new paint throughout, and a dining area adjacent to the kitchen. *Bedrooms* 2 generously sized bedrooms upstairs, each with ceiling fans and ample closet space. The primary bedroom is large enough for a king-sized bed. *Laundry* Convenient laundry room with washer and dryer located right outside the bedrooms.*Additional Features* Beautiful 3/4'” hickory hardwood floors, carpets have been cleaned, new windows, central air, and custom Alderwood built-ins in the kitchen and living room. *Outdoor Space* Fenced back patio and deck with a storage closet. *Parking* Reserved parking space directly in front of the unit. *Community Amenities* Pool community with a seasonal pool for cooling off in the summer, and nice walking paths throughout the community. *Central Location* Easy access to Cherry Creek, Cherry Creek Bike Trail, Highline Canal Trail, DTC, and Downtown Denver. *Nearby Amenities* Quick access to S Parker Rd, I-25, I-225, and lots of shops and restaurants. *Monthly Fee* Reasonable HOA monthly fee that covers the community pool and maintenance of common areas. *With all the recent updates and a move-in ready status, this townhouse is ready for you to call it home. Don’t miss this fantastic opportunity!
$579,000
3347 S Xenia Street Denver, CO 80231
- Type:
- Single Family
- Sq.Ft.:
- 1,650
- Status:
- Active
- Beds:
- 3
- Lot size:
- 0.23 Acres
- Year built:
- 1969
- Baths:
- 3.00
- MLS#:
- 1632047
- Subdivision:
- Hampden Heights
ADDITIONAL INFORMATION
Priced to sell! Welcome to this fully-renovated home in Hampton Heights AND a Mechanics dream! Open-concept kitchen with slab granite counters, renovated bathrooms with tile floors and granite countertops, oversized Master closet. Heated 2-car garage is set up as mechanics workshop with wall-to-wall cabinets and a craftsmen wall of drawers. This garage even has a built-in refrigerator and TV to be a gathering place to watch the game. Over-sized yard has potential for garden, RV parking, or volleyball games. New roof, gutters, microwave, induction cooktop, and oven. New in last five years: windows, water heater, fridge, furnace, washer, and dryer. Attic insulation upgraded to R49. Giant shade tree in the fenced backyard. Sprinkling system and radon-mitigation system installed. Basement was renovated to add third bedroom and half-bath downstairs, and has lots of storage closets. Family room on lower level has wood-burning fireplace with custom craftsman built-in cabinetry. This home is convenient to everything - next to walking path to Elementary and Middle schools, close to dining, Whole Foods, shopping and easy access to DTC, I25 and I225.
Open House:
Sunday, 9/22 11:00-2:00PM
- Type:
- Townhouse
- Sq.Ft.:
- 1,623
- Status:
- Active
- Beds:
- 3
- Lot size:
- 0.04 Acres
- Year built:
- 1982
- Baths:
- 3.00
- MLS#:
- 5006430
- Subdivision:
- Villa Marbella
ADDITIONAL INFORMATION
Villa Marbella are European architecture townhomes with cream stucco and beautiful red tile roofs. Upon entering this lovely home you are greeted with soaring ceilings with an abundance of natural light coming through new Anderson windows and a double sided fireplace. Engineered hardwood floors run throughout the entire main level. The kitchen was completely remodeled with solid corian countertops, new cabinets and stainless steel appliances. The dining space is open to the kitchen and features the double sided fireplace and plenty of room to entertain. The main floor also has a bedroom with attached bathroom. Upstairs are two nice size bedrooms including a primary bedroom with en suite. The basement has plenty of room for storage, currently used as an office and workout room, with partially finished walls and carpet. There are outdoor living spaces in the front and back, with the back completely fenced in let the dog out, relax under the pergola, barbeque and garden. Centrally located with easy access to Denver Tech Center and Cherry Creek. Major home system upgrades include new Anderson windows through out the entire home, newer AC and furnace. Make sure to check out the private community pool just steps away!
$246,500
3490 S Akron 1 St Denver, CO 80231
- Type:
- Other
- Sq.Ft.:
- 980
- Status:
- Active
- Beds:
- 2
- Year built:
- 1969
- Baths:
- 2.00
- MLS#:
- 4082293
- Subdivision:
- Hampden Court
ADDITIONAL INFORMATION
Fully remodeled from top to bottom remodel, brand new LED lighting throught, new kitchen cabinets, new quartz kitchen countertops, new laminate flooring throughout, brand new staineless steel appliances, new bathroom vanities, brand new tile in full bathroom and new paint throughout. Great entry point for a 2 bedroom 2 bathroom condo near the Tech Center! Seller is offering a $2,000 concession to go towards closing costs/prepaids.
- Type:
- Other
- Sq.Ft.:
- 1,856
- Status:
- Active
- Beds:
- 3
- Year built:
- 1982
- Baths:
- 2.00
- MLS#:
- 9482264
- Subdivision:
- Beaumont Place
ADDITIONAL INFORMATION
The seller is prepared to help secure below-market financing for a purchase; talk with your broker for details. Exceptional end unit in the much sought-after Beaumont Place Community. The home has a new furnace, has been completely repainted and carpeted, and is in move-in condition. Centrally located, the community has quick access to the High-Line Canal trail system and a community pool, and you will enjoy the extensive mature landscaping throughout the neighborhood. The home has a contemporary open floor plan with vaulted ceilings, wood beam ceilings, and a whole array of windows, making this end unit bright regardless of the time of the year. All three floors of the home are finished, making this home one of the largest in the community, yet it has been priced to allow further renovations, allowing you to make this your unique home without pricing yourself out of the neighborhood. The one-car detached garage is conveniently located only steps from the entrance of your home. Commuting to the Tech Center is only minutes from home, and access to RTD, light rail, and shopping is at your fingertips. Homes in this community are unavailable often, and when they become available, they are gone quickly. Your hesitation could be your disappointment; call for your personal showing of this home today.
- Type:
- Condo
- Sq.Ft.:
- 980
- Status:
- Active
- Beds:
- 2
- Year built:
- 1969
- Baths:
- 2.00
- MLS#:
- 4082293
- Subdivision:
- Hampden Court
ADDITIONAL INFORMATION
Fully remodeled from top to bottom remodel, brand new LED lighting throught, new kitchen cabinets, new quartz kitchen countertops, new laminate flooring throughout, brand new staineless steel appliances, new bathroom vanities, brand new tile in full bathroom and new paint throughout. Great entry point for a 2 bedroom 2 bathroom condo near the Tech Center! Seller is offering a $2,000 concession to go towards closing costs/prepaids.
- Type:
- Townhouse
- Sq.Ft.:
- 1,856
- Status:
- Active
- Beds:
- 3
- Year built:
- 1982
- Baths:
- 2.00
- MLS#:
- 9482264
- Subdivision:
- Beaumont Place
ADDITIONAL INFORMATION
Exceptional end unit in the much sought-after Beaumont Place Community. The home has a new furnace, has been completely repainted and carpeted, and is in move-in condition. Centrally located, the community has quick access to the High-Line Canal trail system and a community pool, and you will enjoy the extensive mature landscaping throughout the neighborhood. The home has a contemporary open floor plan with vaulted ceilings, wood beam ceilings, and a whole array of windows, making this end unit bright regardless of the time of the year. All three floors of the home are finished, making this home one of the largest in the community, yet it has been priced to allow further renovations, allowing you to make this your unique home without pricing yourself out of the neighborhood. The one-car detached garage is conveniently located only steps from the entrance of your home. Commuting to the Tech Center is only minutes from home, and access to RTD, light rail, and shopping is at your fingertips. Homes in this community are unavailable often, and when they become available, they are gone quickly. Your hesitation could be your disappointment; call for your personal showing of this home today.
- Type:
- Townhouse
- Sq.Ft.:
- 1,236
- Status:
- Active
- Beds:
- 3
- Lot size:
- 0.03 Acres
- Year built:
- 1997
- Baths:
- 3.00
- MLS#:
- 7788055
- Subdivision:
- Skymark
ADDITIONAL INFORMATION
6 MONTH HOA INCENTIVE OFFERED!!!! Discover your oasis in the heart of the city at The Villas at Skymark. This rare find offers unparalleled tranquility mere minutes from Cherry Creek. Positioned on a quiet, traffic-free street, this 3-bedroom, 3-bathroom townhome is a testament to meticulous upkeep and thoughtful upgrades. Step inside to an inviting main floor illuminated by hardwood flooring, encompassing the living, dining, and kitchen areas. The kitchen is equipped with stainless steel Samsung appliances, making meal preparation a joy. Enjoy a morning coffee on the back porch, offering picturesque views of the High Line Canal. Retreat to the expansive primary suite, occupying its own level and boasting vaulted ceilings, a luxurious five-piece bath with dual sink vanity, and a soothing jetted tub. Upstairs, two additional bedrooms provide ample space for guests, a home office, or personal retreats.The walk-out basement offers flexibility as a family room, media center, or home office, complete with textile flooring. Residents enjoy access to multiple open spaces for leisurely walks, keyed entry to the High Line Canal’s trails, and a community pool managed by a reputable HOA—a coveted retreat. Conveniently located less than 10 minutes from Cherry Creek, Costco, and 25 minutes from DIA, this move-in-ready townhome is perfect for those seeking a lock-and-leave lifestyle, with HOA handling yard maintenance and snow removal. Don’t miss this exceptional opportunity to own a slice of urban paradise—schedule your showing today!
$420,000
8632 E Amherst D Dr Denver, CO 80231
- Type:
- Other
- Sq.Ft.:
- 1,320
- Status:
- Active
- Beds:
- 3
- Year built:
- 1980
- Baths:
- 2.00
- MLS#:
- 4914979
- Subdivision:
- Cherry Creek Meadows
ADDITIONAL INFORMATION
Highly desirable Cherry Creek Meadows townhome! Prime location within the community. Easy walk to the community pool, clubhouse, tennis courts, Cherry Creek Trail and Highline Canal. Wonderful sunny family room with fireplace, kitchen open to the dining room and outdoor patio. 3 bedrooms upstairs. Primary bedroom has outdoor balcony overlooking beautiful mature trees. Unfinished basement. All appliances included. Move in ready.
- Type:
- Townhouse
- Sq.Ft.:
- 1,320
- Status:
- Active
- Beds:
- 3
- Year built:
- 1980
- Baths:
- 2.00
- MLS#:
- 4914979
- Subdivision:
- Cherry Creek Meadows
ADDITIONAL INFORMATION
Highly desirable Cherry Creek Meadows townhome! Prime location within the community. Easy walk to the community pool, clubhouse, tennis courts, Cherry Creek Trail and Highline Canal. Wonderful sunny family room with fireplace, kitchen open to the dining room and outdoor patio. 3 bedrooms upstairs. Primary bedroom has outdoor balcony overlooking beautiful mature trees. Unfinished basement. All appliances included. Move in ready.
- Type:
- Townhouse
- Sq.Ft.:
- 1,964
- Status:
- Active
- Beds:
- 4
- Lot size:
- 0.02 Acres
- Year built:
- 1982
- Baths:
- 3.00
- MLS#:
- 1692598
- Subdivision:
- Beaumont Place
ADDITIONAL INFORMATION
This well maintained end unit townhome boasts impressive two-story high ceilings! Nestled in the sought-after Beaumont Place. It features 4 bedrooms, 3 full bathrooms and one car detached garage. Bright and open floor plan. Upgraded bathrooms. Wood and Laminate flooring throughout. Newer paint. New garage opener. The finished basement adds valuable extra living space with a exercise/bonus room, the 4th bedroom and a 3/4 bath. Plenty of parking space for guests! Great community pool! Short walk to bus. Close to Light Rail, parks/trails, shopping, restaurants. Quick access to I25 and I225!
Andrea Conner, Colorado License # ER.100067447, Xome Inc., License #EC100044283, [email protected], 844-400-9663, 750 State Highway 121 Bypass, Suite 100, Lewisville, TX 75067

The content relating to real estate for sale in this Web site comes in part from the Internet Data eXchange (“IDX”) program of METROLIST, INC., DBA RECOLORADO® Real estate listings held by brokers other than this broker are marked with the IDX Logo. This information is being provided for the consumers’ personal, non-commercial use and may not be used for any other purpose. All information subject to change and should be independently verified. © 2024 METROLIST, INC., DBA RECOLORADO® – All Rights Reserved Click Here to view Full REcolorado Disclaimer
| Listing information is provided exclusively for consumers' personal, non-commercial use and may not be used for any purpose other than to identify prospective properties consumers may be interested in purchasing. Information source: Information and Real Estate Services, LLC. Provided for limited non-commercial use only under IRES Rules. © Copyright IRES |
Denver Real Estate
The median home value in Denver, CO is $421,900. This is lower than the county median home value of $422,200. The national median home value is $219,700. The average price of homes sold in Denver, CO is $421,900. Approximately 46.91% of Denver homes are owned, compared to 46.75% rented, while 6.34% are vacant. Denver real estate listings include condos, townhomes, and single family homes for sale. Commercial properties are also available. If you see a property you’re interested in, contact a Denver real estate agent to arrange a tour today!
Denver, Colorado 80231 has a population of 678,467. Denver 80231 is less family-centric than the surrounding county with 30.07% of the households containing married families with children. The county average for households married with children is 32.39%.
The median household income in Denver, Colorado 80231 is $60,098. The median household income for the surrounding county is $60,098 compared to the national median of $57,652. The median age of people living in Denver 80231 is 34.4 years.
Denver Weather
The average high temperature in July is 89.9 degrees, with an average low temperature in January of 18.8 degrees. The average rainfall is approximately 17.4 inches per year, with 56.7 inches of snow per year.
