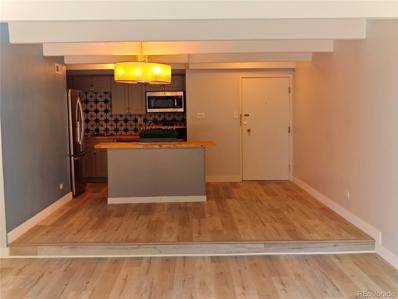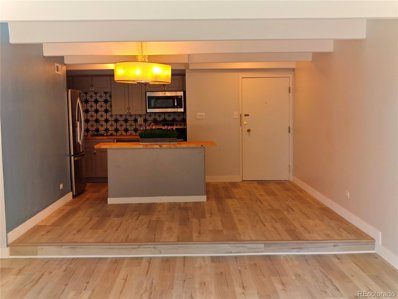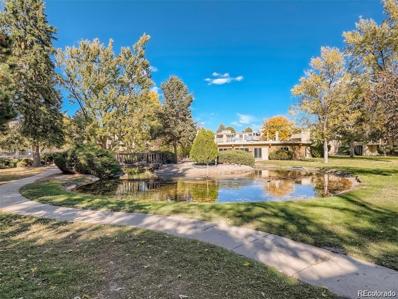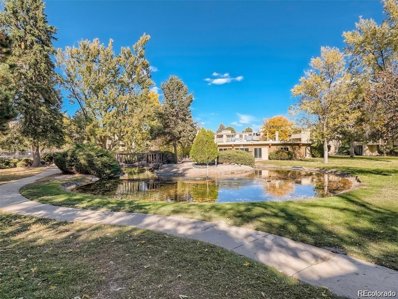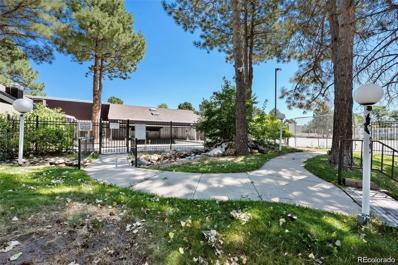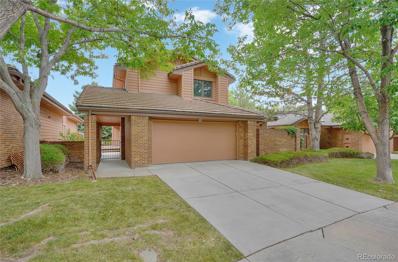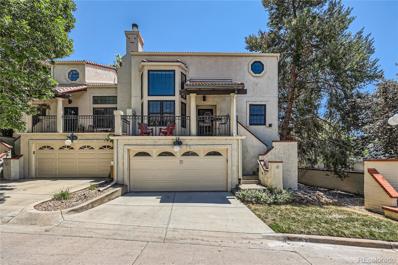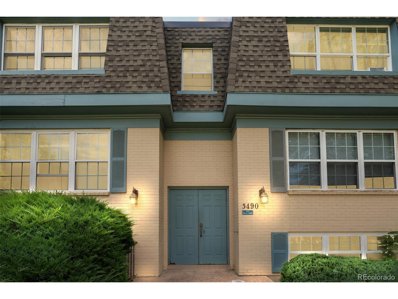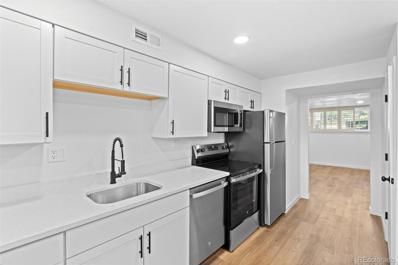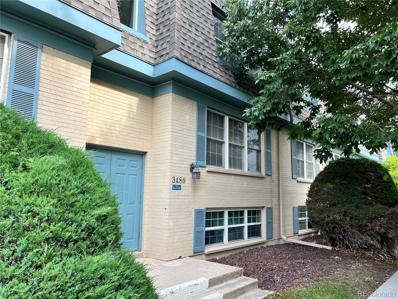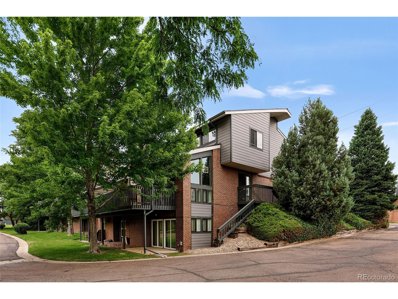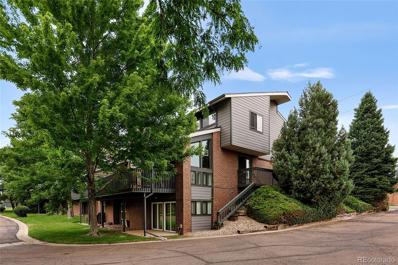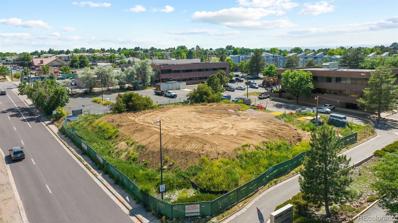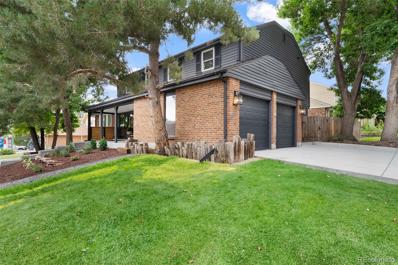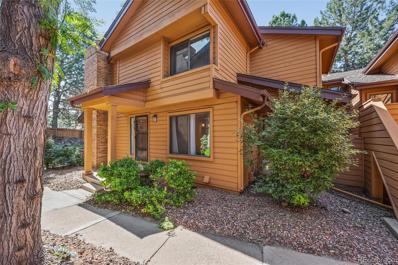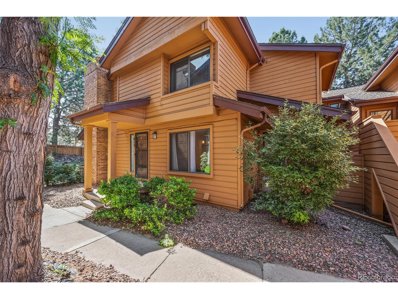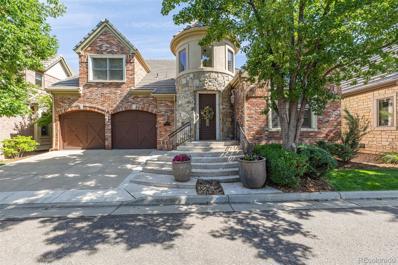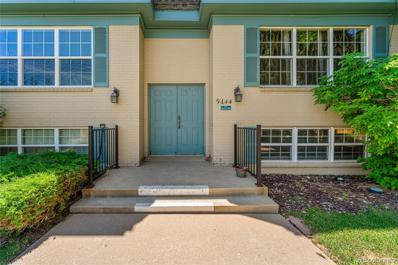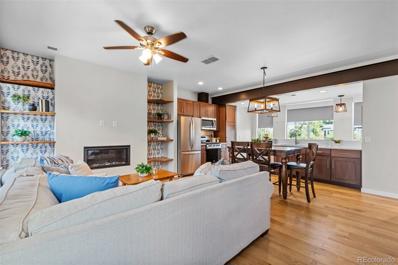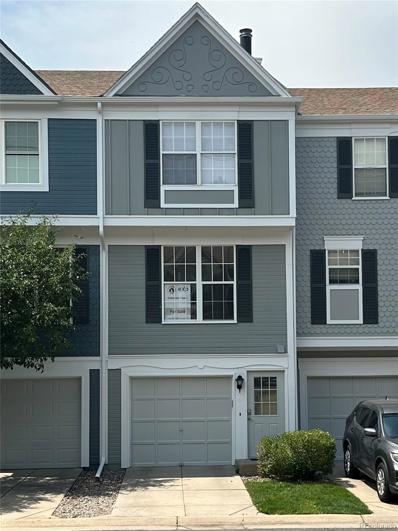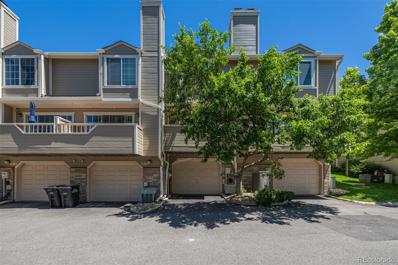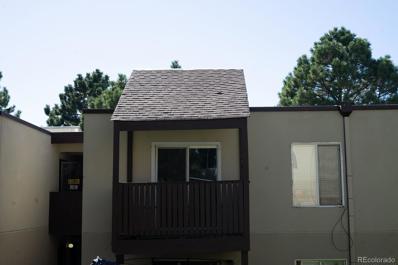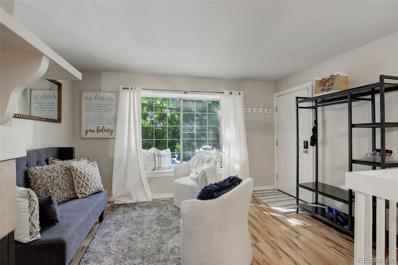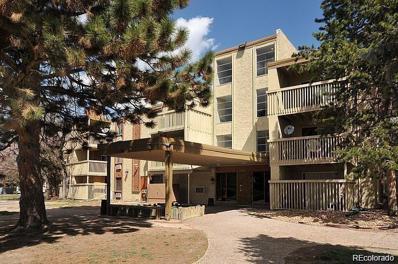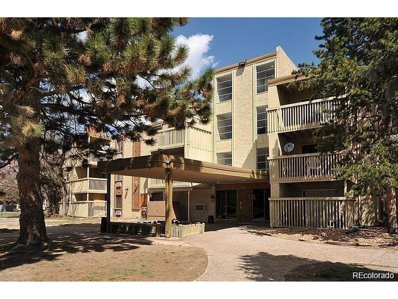Denver CO Homes for Rent
- Type:
- Condo
- Sq.Ft.:
- 1,050
- Status:
- Active
- Beds:
- 2
- Year built:
- 1974
- Baths:
- 2.00
- MLS#:
- 3023351
- Subdivision:
- Hampden East
ADDITIONAL INFORMATION
Take advantage now of our recent price reduction, and the lowering of interest rates! Don’t miss out on this stunning, recently renovated 2-bedroom, 2-bathroom end unit on the 6th floor, featuring a private balcony, with views of the mountains, accessible from both the living room and master bedroom. This rare gem boasts an open kitchen, perfect for entertaining and modern living. With sleek, modern finishes and ample counter space, it seamlessly flows into the living and dining areas, creating a perfect environment for gatherings or a cozy night in. Situated on the peaceful side of the coveted Tamarac neighborhood, you’ll be just steps away from an array of dining options, extra-large Whole Foods, Target, and a vibrant shopping center. Whether you’re heading downtown or to the mountains, easy access to I-25 and the light rail station less than a mile away ensures your commute is always convenient. This gated community offers an unparalleled lifestyle with luxurious amenities. From the grand lobby with on-site security and office, to indoor and outdoor pools, a state-of-the-art gym, a game room, and an elegant party room, you’ll find everything you need right at your fingertips. With HOA dues covering heat, A/C, water, trash, and more, your only concerns are electricity and internet—leaving you free to enjoy the finer things in life. The residents of the community are wonderfully caring, always ready to lend a hand. With their active involvement to improve the community, life here is both enjoyable and enriching for everyone. Don’t miss the opportunity to own this rare gem that perfectly blends luxury, convenience, and modern living. Schedule your private tour today and experience the beauty and comfort this stunning condo has to offer. Make it yours before someone else does!
- Type:
- Other
- Sq.Ft.:
- 1,050
- Status:
- Active
- Beds:
- 2
- Year built:
- 1974
- Baths:
- 2.00
- MLS#:
- 3023351
- Subdivision:
- Hampden East
ADDITIONAL INFORMATION
Take advantage now of our recent price reduction, and the lowering of interest rates! Don't miss out on this stunning, recently renovated 2-bedroom, 2-bathroom end unit on the 6th floor, featuring a private balcony, with views of the mountains, accessible from both the living room and master bedroom. This rare gem boasts an open kitchen, perfect for entertaining and modern living. With sleek, modern finishes and ample counter space, it seamlessly flows into the living and dining areas, creating a perfect environment for gatherings or a cozy night in. Situated on the peaceful side of the coveted Tamarac neighborhood, you'll be just steps away from an array of dining options, extra-large Whole Foods, Target, and a vibrant shopping center. Whether you're heading downtown or to the mountains, easy access to I-25 and the light rail station less than a mile away ensures your commute is always convenient. This gated community offers an unparalleled lifestyle with luxurious amenities. From the grand lobby with on-site security and office, to indoor and outdoor pools, a state-of-the-art gym, a game room, and an elegant party room, you'll find everything you need right at your fingertips. With HOA dues covering heat, A/C, water, trash, and more, your only concerns are electricity and internet-leaving you free to enjoy the finer things in life. The residents of the community are wonderfully caring, always ready to lend a hand. With their active involvement to improve the community, life here is both enjoyable and enriching for everyone. Don't miss the opportunity to own this rare gem that perfectly blends luxury, convenience, and modern living. Schedule your private tour today and experience the beauty and comfort this stunning condo has to offer. Make it yours before someone else does!
- Type:
- Condo
- Sq.Ft.:
- 625
- Status:
- Active
- Beds:
- 1
- Year built:
- 1972
- Baths:
- 1.00
- MLS#:
- 8852242
- Subdivision:
- Club Valencia
ADDITIONAL INFORMATION
No interior pictures - No showings at this time due to the recent fire in the building, selling sight unseen. Cash offers only due to the recent fire. Buyer/Buyers Agent are solely responsible to obtain any an all information needed that pertain to the building status of the buildings temporary condemnation, fire damage, pending asbestos mitigation and any and all information including measurements, HOA, schools and taxes. This unit did not suffer any fire damage. This unit is being sold Strictly as is. Buyer shall agree in writing to allow the former tenant to remove all personal property before possession as they were not allowed access due to renovation. Pending litigation with Insurance company and is now in federal court - after judgments are complete work will resume to mitigate asbestos etc in common areas effected as well. No timeline on resolution yet. Please call the HOA listed on MLS for updated status on litigation and renovation status.
- Type:
- Other
- Sq.Ft.:
- 625
- Status:
- Active
- Beds:
- 1
- Year built:
- 1972
- Baths:
- 1.00
- MLS#:
- 8852242
- Subdivision:
- Club Valencia
ADDITIONAL INFORMATION
No interior pictures - No showings at this time due to the recent fire in the building, selling sight unseen. Cash offers only due to the recent fire. Buyer/Buyers Agent are solely responsible to obtain any an all information needed that pertain to the building status of the buildings temporary condemnation, fire damage, pending asbestos mitigation and any and all information including measurements, HOA, schools and taxes. This unit did not suffer any fire damage. This unit is being sold Strictly as is. Buyer shall agree in writing to allow the former tenant to remove all personal property before possession as they were not allowed access due to renovation. Pending litigation with Insurance company and is now in federal court - after judgments are complete work will resume to mitigate asbestos etc in common areas effected as well. No timeline on resolution yet. Please call the HOA listed on MLS for updated status on litigation and renovation status.
- Type:
- Condo
- Sq.Ft.:
- 1,138
- Status:
- Active
- Beds:
- 3
- Year built:
- 1972
- Baths:
- 2.00
- MLS#:
- 6018332
- Subdivision:
- Woodstream Falls
ADDITIONAL INFORMATION
Totally remodeled 2nd floor condo 3 bed 2 bath with full size washer/dryer hookups, Brand new flooring, paint, cabinets, vanities, appliances and so much more. HOA includes WATER,SEWER,TRASH, GAS, ELECTRIC, EXTERIOR BUILDING MAINTENANCE, SNOW REMOVAL ETC... Vacant immediate move in :) FHA ApprovedVacant go and show the unit is located on the east side of the property. There is more than 1 M building this building faces East and west the unit is the 2nd floor east side. GO and Show, Vacant ready for a quick close, Great Southeast Denver location, FHA APPROVED community, HOA DUES INCLUDE ALL UTILITIES Water, Sewer, Trash, gas and electric, exterior building maintenance, grounds etc. This One has it all almost everything brand new, New paint, New LVP, New appliances, New cabinets, counters, vanity, tile, Washer/Dryer hookups, Great closet space, counters and cabinets and a carport. Very bright open floor plan :)
- Type:
- Single Family
- Sq.Ft.:
- 4,016
- Status:
- Active
- Beds:
- 5
- Lot size:
- 0.13 Acres
- Year built:
- 1985
- Baths:
- 4.00
- MLS#:
- 9481332
- Subdivision:
- Tamarac Hills
ADDITIONAL INFORMATION
Newly Improved price!! Easy Living- Has all the space you need for entertainment or quietness. 5 bedrooms, 3.5 baths with a 2 car attached garage that is nicely oversized. Spacious back wrap around deck and back to no other property. Vaulted ceilings. 2 bedrooms located on second level adjoining full bath. Main floor primary bedroom well-appointed with spacious walk in closet, and spacious Full Bath with double vanities, Private patio off the primary bedroom. The basement features plenty of space to accommodate a nice gathering or build a theatre. Plenty of storage. Seller recently replaced flooring, sliding door in Primary, all new window coverings, and interior paint. Move in ready.
- Type:
- Townhouse
- Sq.Ft.:
- 1,623
- Status:
- Active
- Beds:
- 3
- Lot size:
- 0.04 Acres
- Year built:
- 1982
- Baths:
- 3.00
- MLS#:
- 5006430
- Subdivision:
- Villa Marbella
ADDITIONAL INFORMATION
Villa Marbella stands out from the rest with its amazing architecture and location that connects to the High Line Canal. Upon entering this lovely home you are greeted with soaring ceilings and an abundance of natural light coming through new Anderson windows. The double sided wood burning fireplace, along with pocket doors, gives character and charm to the home. Hardwood floors run throughout the entire house. The kitchen was completely remodeled with solid corian countertops, new cabinets and stainless steel appliances. The dining space is open to the kitchen and features the double sided fireplace and plenty of room to entertain. The main floor also has a bedroom with attached 3/4 bathroom. Upstairs are two nice size bedrooms including a primary bedroom with en suite. In the basement there is laundry and plenty of storage. Outdoor living spaces in the front and back, with a covered back patio and completely fenced in back yard. Centrally located with easy access to the Denver Tech Center and Cherry Creek. Major home system upgrades include new Anderson windows through out the entire home, newer AC and furnace. Make sure to check out the private community pool just steps away!
$245,000
3490 S Akron 1 St Denver, CO 80231
- Type:
- Other
- Sq.Ft.:
- 980
- Status:
- Active
- Beds:
- 2
- Year built:
- 1969
- Baths:
- 2.00
- MLS#:
- 4082293
- Subdivision:
- Hampden Court
ADDITIONAL INFORMATION
Seller is offering a $5,000 concession to go towards closing costs/prepaids. Fully remodeled from top to bottom remodel, brand new LED lighting throught, new kitchen cabinets, new quartz kitchen countertops, new laminate flooring throughout, brand new staineless steel appliances, new bathroom vanities, brand new tile in full bathroom and new paint throughout. Great entry point for a 2 bedroom 2 bathroom condo near the Tech Center!
- Type:
- Condo
- Sq.Ft.:
- 980
- Status:
- Active
- Beds:
- 2
- Year built:
- 1969
- Baths:
- 2.00
- MLS#:
- 4082293
- Subdivision:
- Hampden Court
ADDITIONAL INFORMATION
Seller is offering a $5,000 concession to go towards closing costs/prepaids. Fully remodeled from top to bottom remodel, brand new LED lighting throught, new kitchen cabinets, new quartz kitchen countertops, new laminate flooring throughout, brand new staineless steel appliances, new bathroom vanities, brand new tile in full bathroom and new paint throughout. Great entry point for a 2 bedroom 2 bathroom condo near the Tech Center!
- Type:
- Condo
- Sq.Ft.:
- 980
- Status:
- Active
- Beds:
- 2
- Year built:
- 1969
- Baths:
- 2.00
- MLS#:
- 4233187
- Subdivision:
- Hampden Court
ADDITIONAL INFORMATION
Welcome to your new home in great location! This stunning 2 bedroom, 1 full bathroom and half bath condo on ground floor. The spacious floor plan provides a separate dining room off the kitchen and large living room. The living room gives a welcoming atmosphere perfect for entertaining guests. Enjoy the convenience of nearby amenities while still being nestled in a quiet and serene neighborhood. Conveniently located right off Hwy i225 and I25, this unit offers easy access to major highways, shopping, and a variety of dining options. Don't miss out on the opportunity to make this incredible property your new home sweet home!
$599,000
2609 S Quebec 14 St Denver, CO 80231
- Type:
- Other
- Sq.Ft.:
- 3,443
- Status:
- Active
- Beds:
- 4
- Lot size:
- 0.06 Acres
- Year built:
- 1978
- Baths:
- 4.00
- MLS#:
- 7707034
- Subdivision:
- Cottonwood
ADDITIONAL INFORMATION
Best kept secret in Denver, right near Highline Canal, Bible Park; Enormous home with finished walkout basement, 4 beds, 4 baths, 3 decks and patios, deep oversized 2 car garage with storage; vaults, skylights, gas logs, ceiling fans, massive rooms, 6 panel wood doors, pocket doors, storm doors, gobs of storage with linen closets, walk in closets, built ins everywhere... you name it. Newer windows, roof, gutters, siding, Trex decks, newer hot water heater. Enter into lovely foyer and voluminous contemporary living room and dining room, walk out to covered 23' X 10' Trex deck, gas logs; next head into spacious surround kitchen with lighter wood cabinets, double oven, gas cooktop, wood laminate floors, open to pleasant breakfast nook with Trex deck hideaway, built in cabinets/desk all open to cozy light family room; powder room and linen; top floor, open staircase leads to a very generous master suite with large walk in closet with pocket door, 5 piece bath with huge shower, skylight, linen closet, 2 other bedrooms on top or could be 2nd master with double pocket doors, full hall bath with linen; unique walkout basement with rec room open to covered patio, 4th bedroom, 3/4 bath with linen, insanely big walk in closet, extensive laundry room with laundry chute starting on top floor, utility sink, also a good-sized unfinished storage room in basement. Use your imagination! You won't be disappointed!
- Type:
- Townhouse
- Sq.Ft.:
- 3,443
- Status:
- Active
- Beds:
- 4
- Lot size:
- 0.06 Acres
- Year built:
- 1978
- Baths:
- 4.00
- MLS#:
- 7707034
- Subdivision:
- Cottonwood
ADDITIONAL INFORMATION
Best kept secret in Denver, right near Highline Canal, Bible Park; Enormous home with finished walkout basement, 4 beds, 4 baths, 3 decks and patios, deep oversized 2 car garage with storage; vaults, skylights, gas logs, ceiling fans, massive rooms, 6 panel wood doors, pocket doors, storm doors, gobs of storage with linen closets, walk in closets, built ins everywhere... you name it. Newer windows, roof, gutters, siding, Trex decks, newer hot water heater. Enter into lovely foyer and voluminous contemporary living room and dining room, walk out to covered 23' X 10' Trex deck, gas logs; next head into spacious surround kitchen with lighter wood cabinets, double oven, gas cooktop, wood laminate floors, open to pleasant breakfast nook with Trex deck hideaway, built in cabinets/desk all open to cozy light family room; powder room and linen; top floor, open staircase leads to a very generous master suite with large walk in closet with pocket door, 5 piece bath with huge shower, skylight, linen closet, 2 other bedrooms on top or could be 2nd master with double pocket doors, full hall bath with linen; unique walkout basement with rec room open to covered patio, 4th bedroom, 3/4 bath with linen, insanely big walk in closet, extensive laundry room with laundry chute starting on top floor, utility sink, also a good-sized unfinished storage room in basement. Use your imagination! You won't be disappointed!
$1,550,000
8871 E Hampden Avenue Denver, CO 80231
- Type:
- Land
- Sq.Ft.:
- n/a
- Status:
- Active
- Beds:
- n/a
- Lot size:
- 0.64 Acres
- Baths:
- MLS#:
- 7229830
- Subdivision:
- Bridgecreek Townhomes
ADDITIONAL INFORMATION
The current owner, who developed Bridgecreek Townhomes, plans to build 14 additional townhomes on this site, featuring seven 2-bedroom and seven 3-bedroom units with the same floor plans as the existing homes. This area offers the opportunity to join the HOA. You can purchase the plans directly from the builder, utilize the land for your own development ideas, or partner with our developer to build the next 14 units. There is great potential here. Contact the listing agent for more information or to arrange a meeting with the current developer.
- Type:
- Single Family
- Sq.Ft.:
- 3,006
- Status:
- Active
- Beds:
- 5
- Lot size:
- 0.19 Acres
- Year built:
- 1976
- Baths:
- 4.00
- MLS#:
- 2921906
- Subdivision:
- Hutchinson Hills
ADDITIONAL INFORMATION
Welcome to this beautiful home boasting over 3,000 finished sq. ft. in Hutchinson Hills neighborhood. Every aspect of this property has been carefully curated, from the refreshed exterior featuring new paint and lighting-to the details on the interior it's perfect home for growing families and those seeking a prime Denver location. *Please note the sod in backyard will be installed for new buyer. * Enter through either the side entrance near the garage or the front door, leading into a thoughtfully designed interior. The main floor offers a private office space and a convenient mudroom with laundry, ideal for organizing shoes, coats, and backpacks. The open-concept kitchen seamlessly connects to both the family and living room spaces. It showcases new stainless-steel appliances, cabinets, a mini beverage fridge, luxurious granite countertops with bar-top seating, a tiled backsplash, and a cozy breakfast nook. Upstairs, you'll find four spacious bedrooms, including the primary suite with a fully updated en-suite bathroom featuring a new vanity, lighting, tiled flooring, and shower. The shared hall bathroom has also been completely renovated with a new double vanity, tiled bath and flooring, and updated fixtures. The exceptional property goes beyond with a fully finished basement capturing the 5th conforming bedroom with en-suite bath. The 3/4 bath features a gorgeous vanity, new tiled shower and flooring and modern light fixtures. Outside, enjoy ample yard space for gardening and a newly poured patio, perfect for family BBQs and outdoor entertaining. This home offers an exceptional living experience and an unbeatable location just minutes from Bible Park and the Highline Canal. where there is no HOA. Easy access to DTC, Downtown Denver, Cherry Creek, and nearby Light Rail station ensures convenient commuting. Welcome home to your perfect Colorado home retreat.
- Type:
- Townhouse
- Sq.Ft.:
- 1,440
- Status:
- Active
- Beds:
- 2
- Year built:
- 1984
- Baths:
- 2.00
- MLS#:
- 9328583
- Subdivision:
- Wind Stream
ADDITIONAL INFORMATION
** Price Improvement!! Don’t miss this one! Spacious and updated two bedroom/two full bathroom plus loft townhome is ready to be your new home! Enjoy an open floor plan with vaulted ceilings, cozy living room with wood fireplace, remodeled kitchen, main floor bedroom and full bathroom, and dining area all on the main level! Upstairs features a light and bright primary bedroom with large primary bath and walk in closet! The additional loft provides a great space for an office or an additional sitting area! The unfinished basement has plenty of room from storage or finish for additional living space! Outdoor patio and Attached Garage! Don’t miss this great floor plan!! Fabulous location !! Super Quick access to 1-255 , Parker Road, High Line Canal with access to miles of trails, and close to Light Rail! Also located in the highly sought after Cherry Creek School district! Don’t forget to check out the pool which is right down the street from this unit!
$409,000
9400 E Iliff 13 Ave Denver, CO 80231
- Type:
- Other
- Sq.Ft.:
- 1,440
- Status:
- Active
- Beds:
- 2
- Year built:
- 1984
- Baths:
- 2.00
- MLS#:
- 9328583
- Subdivision:
- Wind Stream
ADDITIONAL INFORMATION
** Price Improvement!! Don't miss this one! Spacious and updated two bedroom/two full bathroom plus loft townhome is ready to be your new home! Enjoy an open floor plan with vaulted ceilings, cozy living room with wood fireplace, remodeled kitchen, main floor bedroom and full bathroom, and dining area all on the main level! Upstairs features a light and bright primary bedroom with large primary bath and walk in closet! The additional loft provides a great space for an office or an additional sitting area! The unfinished basement has plenty of room from storage or finish for additional living space! Outdoor patio and Attached Garage! Don't miss this great floor plan!! Fabulous location !! Super Quick access to 1-255 , Parker Road, High Line Canal with access to miles of trails, and close to Light Rail! Also located in the highly sought after Cherry Creek School district! Don't forget to check out the pool which is right down the street from this unit!
$1,250,000
8757 E Wesley Drive Denver, CO 80231
- Type:
- Single Family
- Sq.Ft.:
- 4,637
- Status:
- Active
- Beds:
- 4
- Lot size:
- 0.11 Acres
- Year built:
- 2003
- Baths:
- 4.00
- MLS#:
- 6851587
- Subdivision:
- Cherry Creek Country Club
ADDITIONAL INFORMATION
Step into the epitome of luxury, convenience, and community at Cherry Creek Country Club. This exquisite home offers an unparalleled living experience nestled within one of the few gated Denver communities. With a club membership (not included) this elegant residence on a quiet street provides a full-service spa, fitness center, pool, world class golf and sophisticated yet casual dining, all just steps away. The distinguished brick exterior with a charming, rounded turret entry sets the stage for refined living. Inside, abundant natural light illuminates freshly painted walls, new carpeting, and timeless wood floors throughout the main level. A sizable and comfortable study provides a serene space for working at home. The chef’s kitchen boasts granite countertops, tiled backsplash, and top-of-the-line Sub-Zero and Bosch appliances. The back patio invites outdoor gatherings with cozy ambiance, cedar plank privacy screen, and ambient Edison lighting. Retreat to the ultra-convenient main floor primary suite; a sanctuary featuring a spacious walk-in closet with a California Closet system, a spa-like bath complete with a jetted Jacuzzi tub, dual vanity with granite countertops, and a generous walk-in shower. The expansive second floor bedroom suite is ideal for guests or adult children. The fabulously finished lower level offers an enormous family/living room with electric fireplace. There are two sizable bedrooms connected by a Jack-n-Jill bath and an additional finished room for a home gym, game room or home theatre... Enjoy a safe, low maintenance, lock-and-leave lifestyle with easy access to DTC, downtown, DIA, Cherry Creek, Highline Canal, walking/biking paths and a wealth of shopping and dining options—all within the highly acclaimed Cherry Creek School District. The Sellers are also offering a leasing opportunity for this extraordinary residence.
- Type:
- Condo
- Sq.Ft.:
- 980
- Status:
- Active
- Beds:
- 2
- Year built:
- 1969
- Baths:
- 2.00
- MLS#:
- 3152233
- Subdivision:
- Hampden Court Condos
ADDITIONAL INFORMATION
**ASSUMABLE VA LOAN at 2.75%** Welcome to this beautifully updated condo featuring 2 bedrooms and 1.5 baths. Inside, you'll find a spacious living room adjacent to an inviting eat-in kitchen featuring beautiful walnut cabinets and granite countertops. The primary bedroom provides ample space and features a convenient half-bath. The updated full bathroom showcases tasteful improvements, including a lighted faucet! The second bedroom is equally spacious, enhanced by new carpet and fresh paint that extends throughout the home. Stay comfortable during the hot Colorado summers with the new A/C, and enjoy having your own private space with your back patio. Laundry facilities are conveniently located right next to the unit, and gated entry ensures security. Enjoy amenities such as a clubhouse and pool, as well as 2 reserved parking spaces. Conveniently located near shopping, parks, and with easy highway access, this condo offers both comfort and convenience. Don't miss out, set your private showing today!
- Type:
- Townhouse
- Sq.Ft.:
- 1,178
- Status:
- Active
- Beds:
- 2
- Year built:
- 2021
- Baths:
- 3.00
- MLS#:
- 3541195
- Subdivision:
- Hampden Subdivision
ADDITIONAL INFORMATION
LOW MONTHLY HOA!! THIS HOME IS AT A GREAT PRICE! This charming new build (2021) is filled with tons of natural light and windows throughout! Main level access allows for easy access to the 2-car attached garage with tall ceilings and ample storage, as well as the upstairs living space withe an open floor plan. Once upstairs, you'll find a kitchen, dining room, and a living room with built-in shelves and a gas fireplace for cold winter days! Extra storage space under the stairs can be used as a pantry, a quaint office, or space for your pet. There is also a half bath for all your guests to use and balcony off of the back that's a perfect fit for a grill. On the upper level, you'll find 2 bedrooms--one primary with plenty of room for a king-size bed and a 4-piece bathroom as well as a large walk-in closet; the other with it's own full bathroom. This property is close to lots of amenities, including Whole Foods, Target, dining, trails and parks as well as close proximity to the Southmoor light rail stop, and easy access to I-25! It's a dream for those outdoor enthusiasts, as it's a 10 minute walk to both Cherry Creek Trail and the Highline Canal, as well as a quick bike ride/run/drive to Cherry Creek State Park. Enjoy true urban living with this property!
- Type:
- Townhouse
- Sq.Ft.:
- 1,131
- Status:
- Active
- Beds:
- 2
- Year built:
- 1984
- Baths:
- 3.00
- MLS#:
- 8544228
- Subdivision:
- Granville West
ADDITIONAL INFORMATION
Buyers loan fell through a week before closing. Back on market at no fault of the seller! MOUNTAIN VIEWS, EASY POOL ACCESS, AND 2 UPSTAIRS BATHROOMS! This beautifully updated 2-bedroom, 3-bathroom townhome offers a perfect blend of modern comfort and convenience! Situated in a desirable neighborhood, this townhome provides easy access to everything Denver has to offer! On the main level, you'll find the spacious living room flows seamlessly into the dining area and a well-appointed kitchen that has plenty of cabinet space. This is a perfect place to entertain guest by cooking a great meal or relaxing by the cozy fireplace! There is also a convenient half bathroom on the main level. Upstairs there are two generously sized bedrooms that provide plenty of space for rest and relaxation, with large windows that let in plenty of natural light and mountain views! Enjoy the privacy having your own bathroom with the two beautifully remodeled upstairs bathrooms. New carpet on the main level and primary bedroom! The deck is the ideal spot to have your morning coffee or unwind after a long day with stunning mountain views, it is truly hard to beat! There is a 1-car attached garage with an additional room to store all your bikes, ski's, and all other toys. Easy access to the pool during on those hot Summer days! This townhome provides easy access to Cherry Creek, the Denver Tech Center, and downtown Denver. Enjoy nearby parks, trails, shopping, and dining options, all within a short drive or walk. BRAND NEW EXTERIOR PAINT IN THE FRONT AND BACK! Call or text today to get a private showing scheduled!
- Type:
- Townhouse
- Sq.Ft.:
- 1,125
- Status:
- Active
- Beds:
- 2
- Lot size:
- 0.02 Acres
- Year built:
- 1986
- Baths:
- 3.00
- MLS#:
- 5431111
- Subdivision:
- Indian Creek
ADDITIONAL INFORMATION
Nestled in a serene community, this well-kept townhouse offers modern comfort and convenience. The main floor is perfect for entertaining, featuring a cozy fireplace and patio access. Upstairs, two spacious bedrooms await, including a primary suite with attached bath. A versatile bonus room in the basement can be used for a variety of purposes. Recent updates include new paint and complete repiping in 2022. Enjoy community access to the scenic Highline. Conveniently located just 15 minutes from Cherry Creek and 20 minutes from Denver, this townhouse is the epitome of suburban tranquility with urban accessibility.
- Type:
- Condo
- Sq.Ft.:
- 721
- Status:
- Active
- Beds:
- 1
- Year built:
- 1972
- Baths:
- 1.00
- MLS#:
- 2952220
- Subdivision:
- Woodstream Falls
ADDITIONAL INFORMATION
Great value - and currently the best price in Woodstream Falls, and it is in very good condition!!! This is a beautiful, 2nd floor, well maintained 1 bedroom condo with a very open concept. With granite counter tops and dark wood cabinets in immaculate condition with very nice, well maintained and higher grade appliances and includes a pantry in the Kitchen, just show the care and quality of this unit. All utilities are included in the HOA including gas, electricity, and water. It is in a very centrally located area, close to shopping centers, restaurants, RTD bus lines, etc. This is a must see!! Move-in ready condition, and a quick possession! **Seller is looking into adding a stack-able washer and dryer hookup, inside the unit.** Call listing agent with any questions. This is a great starter home, with 1 reserved parking space #181 - a short walk to the unit. The laundry building is located one building away, just to the right of this unit.
- Type:
- Condo
- Sq.Ft.:
- 1,180
- Status:
- Active
- Beds:
- 2
- Year built:
- 1985
- Baths:
- 2.00
- MLS#:
- 9059810
- Subdivision:
- Indian Creek
ADDITIONAL INFORMATION
STOP! Don’t let this dream condo slip through your fingers! This isn’t just any condo—it’s THE cozy retreat you’ve been waiting for, packed with everything you need for ultimate comfort and style. Two spacious bedrooms, two pristine bathrooms, AND a private deck off the main floor bedroom? YES, PLEASE! Enter inside to a living space that instantly welcomes you, featuring a charming window seat that's perfect for relaxing or reading. But wait—there’s more! The open layout connects a sleek dining area to a kitchen that’s decked out with brand-new stainless-steel appliances—you’re not just cooking, you’re upgrading your life. The primary suite? It’s your own private oasis, complete with an ensuite bathroom and direct access to that exclusive deck where you can sip your coffee, unwind, or whatever you like! The second bedroom is versatile—perfect for kids, guests, or your home office, and the second full bathroom is there for extra convenience. Plus, in-unit laundry and assigned parking.Located in a prime neighborhood, this condo puts you minutes away from everything—shopping, dining, entertainment, Cherry Creek Country Club, and the Denver Tech Center. Act NOW! This gem won’t last long—schedule your viewing today and snatch it up before someone else does! Your perfect condo is calling, answer it before it’s GONE!
- Type:
- Condo
- Sq.Ft.:
- 625
- Status:
- Active
- Beds:
- 1
- Year built:
- 1972
- Baths:
- 1.00
- MLS#:
- 4534782
- Subdivision:
- Club Valencia
ADDITIONAL INFORMATION
LOCATION, LOCATION, LOCATION! Complex amenities include tennis courts, water fountains, home has been updated recently. Unit will be selling AS/IS unseen. Amazing investment opportunity! More photos to follow. Photos are the best available. Taken 10/29/23
- Type:
- Other
- Sq.Ft.:
- 625
- Status:
- Active
- Beds:
- 1
- Year built:
- 1972
- Baths:
- 1.00
- MLS#:
- 4534782
- Subdivision:
- Club Valencia
ADDITIONAL INFORMATION
LOCATION, LOCATION, LOCATION! Complex amenities include tennis courts, water fountains, home has been updated recently. Unit will be selling AS/IS unseen. Amazing investment opportunity! More photos to follow. Photos are the best available. Taken 10/29/23
Andrea Conner, Colorado License # ER.100067447, Xome Inc., License #EC100044283, [email protected], 844-400-9663, 750 State Highway 121 Bypass, Suite 100, Lewisville, TX 75067

Listings courtesy of REcolorado as distributed by MLS GRID. Based on information submitted to the MLS GRID as of {{last updated}}. All data is obtained from various sources and may not have been verified by broker or MLS GRID. Supplied Open House Information is subject to change without notice. All information should be independently reviewed and verified for accuracy. Properties may or may not be listed by the office/agent presenting the information. Properties displayed may be listed or sold by various participants in the MLS. The content relating to real estate for sale in this Web site comes in part from the Internet Data eXchange (“IDX”) program of METROLIST, INC., DBA RECOLORADO® Real estate listings held by brokers other than this broker are marked with the IDX Logo. This information is being provided for the consumers’ personal, non-commercial use and may not be used for any other purpose. All information subject to change and should be independently verified. © 2024 METROLIST, INC., DBA RECOLORADO® – All Rights Reserved Click Here to view Full REcolorado Disclaimer
| Listing information is provided exclusively for consumers' personal, non-commercial use and may not be used for any purpose other than to identify prospective properties consumers may be interested in purchasing. Information source: Information and Real Estate Services, LLC. Provided for limited non-commercial use only under IRES Rules. © Copyright IRES |
Denver Real Estate
The median home value in Denver, CO is $576,000. This is higher than the county median home value of $531,900. The national median home value is $338,100. The average price of homes sold in Denver, CO is $576,000. Approximately 46.44% of Denver homes are owned, compared to 47.24% rented, while 6.33% are vacant. Denver real estate listings include condos, townhomes, and single family homes for sale. Commercial properties are also available. If you see a property you’re interested in, contact a Denver real estate agent to arrange a tour today!
Denver, Colorado 80231 has a population of 706,799. Denver 80231 is less family-centric than the surrounding county with 28.55% of the households containing married families with children. The county average for households married with children is 32.72%.
The median household income in Denver, Colorado 80231 is $78,177. The median household income for the surrounding county is $78,177 compared to the national median of $69,021. The median age of people living in Denver 80231 is 34.8 years.
Denver Weather
The average high temperature in July is 88.9 degrees, with an average low temperature in January of 17.9 degrees. The average rainfall is approximately 16.7 inches per year, with 60.2 inches of snow per year.
