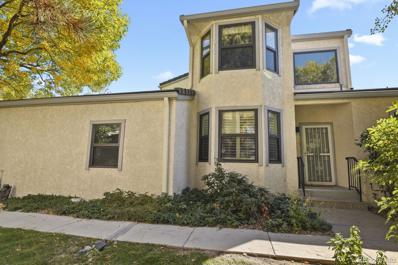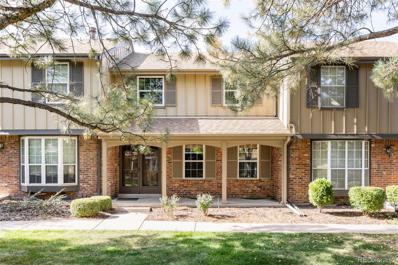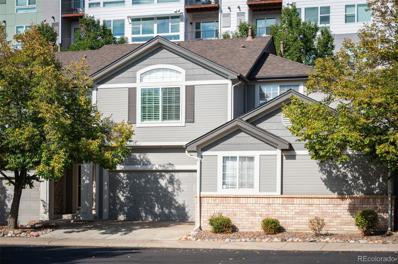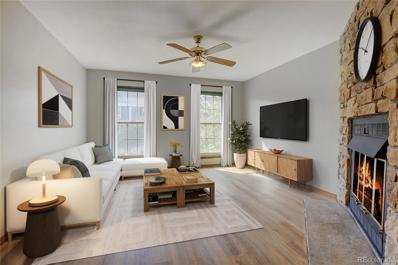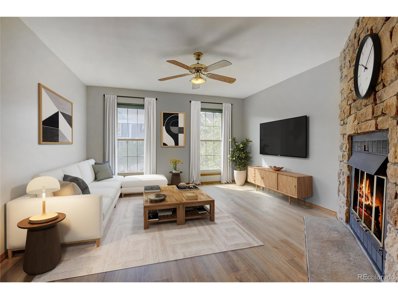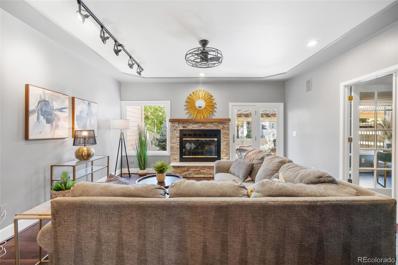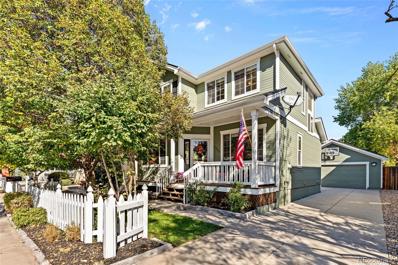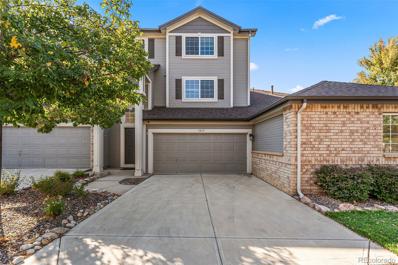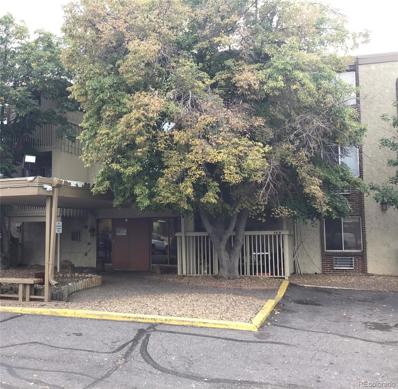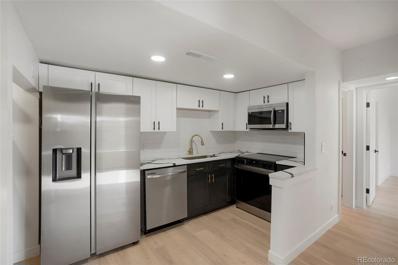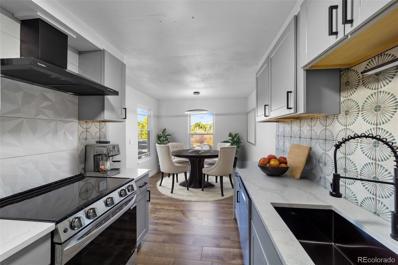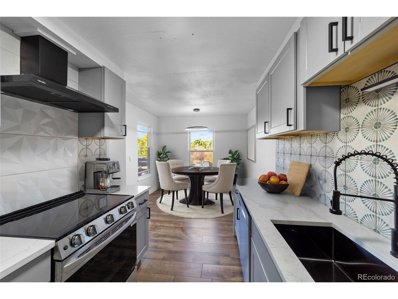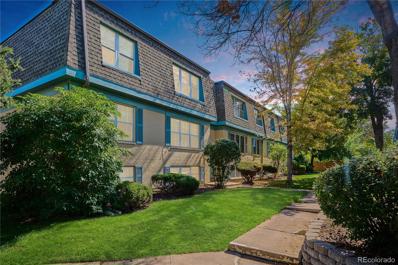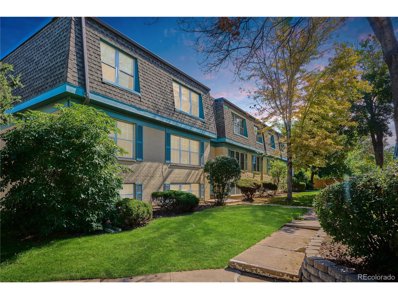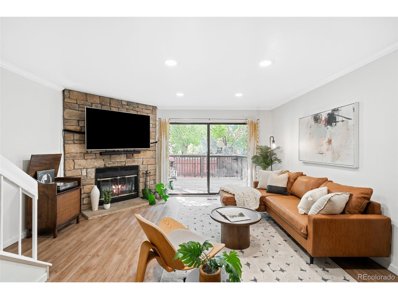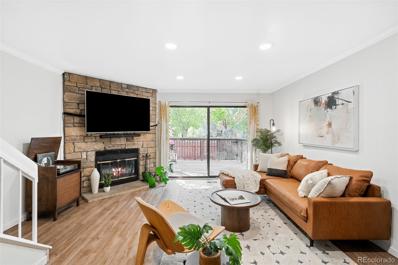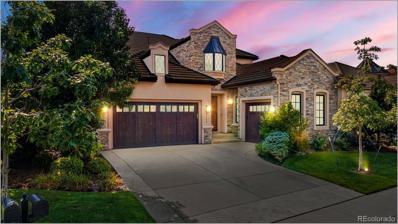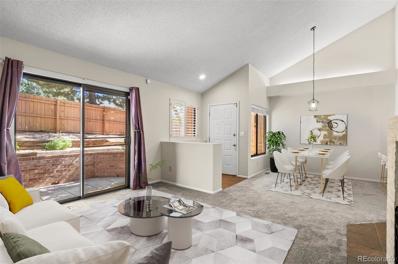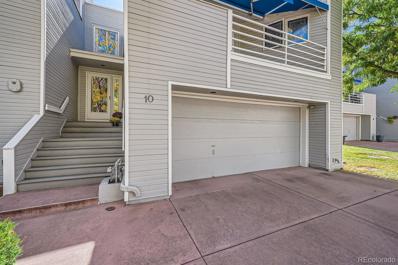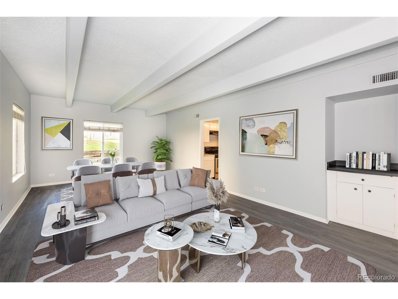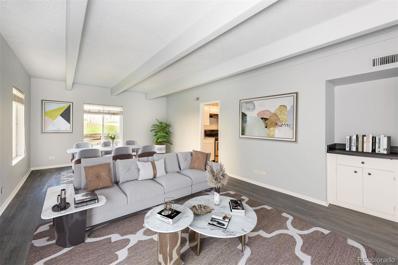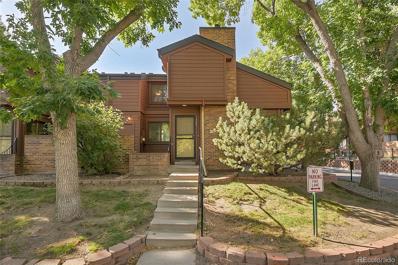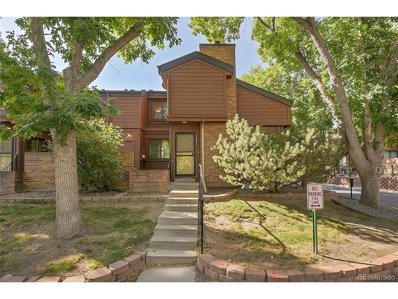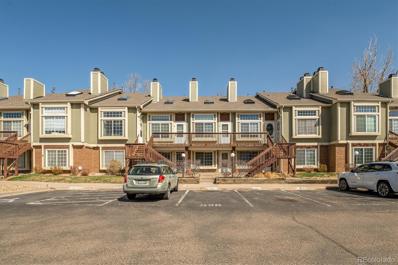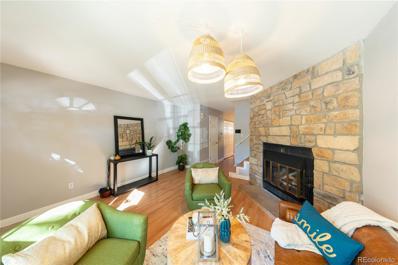Denver CO Homes for Rent
- Type:
- Townhouse
- Sq.Ft.:
- 2,713
- Status:
- Active
- Beds:
- 3
- Lot size:
- 0.16 Acres
- Year built:
- 1987
- Baths:
- 4.00
- MLS#:
- 5875844
- Subdivision:
- Indian Creek
ADDITIONAL INFORMATION
This Private Paired Home at Indian Creek sits in a cul-de-sac with mountain views from the rear deck. Main floor primary bedroom features ensuite 5 piece bath, double closet and large walk-in closet. The living room sports newer light oak floors, wet bar and gas fireplace. The updated kitchen boasts alderwood cabinets, granite counters, stainless appliances, 2 pantries, and brand new gas range. And, you can access a private patio from the kitchen where you can enjoy those summer barbecues! Formal dining room includes a bay window with plantation shutters. Upstairs you'll find 2 bedrooms and updated full bath. A huge family room or rec room, full bath and loads of storage is in the basement. From the living room go through the sliding glass doors to a covered two level deck with gorgeous sunset and mountain views. Also a private yard with sprinklers can be accessed off the deck. Concha at Indian Creek amenities include a club house and pool. A two car garage with storage and extra refrigerator completes this winning package! (Laundry is on main level off kitchen. Furnace and A/C: 2-3 yrs, 50 Gal H2O Heater: 2-3 yrs, Roof:5 yrs, 4 Ceiling Fans, Alarm System - turned off for showings)
- Type:
- Townhouse
- Sq.Ft.:
- 1,320
- Status:
- Active
- Beds:
- 3
- Lot size:
- 0.04 Acres
- Year built:
- 1981
- Baths:
- 2.00
- MLS#:
- 3513535
- Subdivision:
- Cherry Creek Meadows
ADDITIONAL INFORMATION
Welcome home to this charming 3 bedroom townhome in the coveted Cherry Creek Meadows neighborhood located just steps from the scenic High Line Canal and Cherry Creek Trail. Step inside the warm and inviting living room centered around a wood-burning fireplace, framed with eye-catching brickwork and topped with a wood mantle. A built-in shelving unit adds both style and functionality, ideal for displaying books, art and décor. The kitchen offers ample white cabinetry to keep you organized and a new stainless steel refrigerator. The kitchen flows seamlessly into the dining area, which opens to a fenced paver patio—perfect for entertaining or enjoying a quiet morning outdoors. Step upstairs to find all three bedrooms, including the spacious primary suite. A thermal radiant barrier was installed in the attic in 2023 to enhance energy efficiency. The spacious unfinished basement houses the full-sized washer & dryer and tankless water heater. Low maintenance living here with the HOA maintained green space, snow removal, clubhouse, pool & tennis courts. Easy access to I-25, I-225, Denver Tech Center & Cherry Creek, this townhome offers a perfect blend of comfort & convenience in an exceptional location.
- Type:
- Townhouse
- Sq.Ft.:
- 1,772
- Status:
- Active
- Beds:
- 2
- Lot size:
- 0.03 Acres
- Year built:
- 1997
- Baths:
- 3.00
- MLS#:
- 6815615
- Subdivision:
- Skymark
ADDITIONAL INFORMATION
An exceptional 2-bedroom, 3-bathroom residence is now available in "The Villas At Skymark," a very special and ideally located community with just 74 units. This thoughtfully maintained home boasts an array of upgrades and improvements, ensuring a refined living experience. The property showcases exquisite wood flooring spanning the upper and main levels, including the stairs. The south-facing orientation of the home allows loads of natural light into the unit. The open kitchen features granite countertops and stainless-steel appliances and is open to the dining and living areas with soaring vaulted ceilings. Adjacent to the dining room is an inviting and private Trex deck, with all maintenance needs catered to by the homeowner's association (HOA).For the tech-savvy homeowner, the unit is equipped with a smart thermostat, a security system with cameras, and a front doorbell camera. The mechanical systems of the house have been updated with a newer furnace, hot water heater, and air conditioner, and a Radon Mitigation system. The fully finished garden-level basement features dimmable light fixtures, providing a warm ambience for the spacious family room and large bedroom. The interior design blends neutral colors and abundant natural light, with plantation shutters throughout. The property also features a two-car attached garage with charging stations for two electric vehicles. This secluded community provides enhanced security with cameras at the entrance. Designed as a cul-de-sac, the community has one entrance and one mandatory fire exit gate. A private pool is centrally located within the complex, offering easy access for residents. The Villas are nestled alongside the Hi Line Canal, offering convenient access to walking and biking trails. Located just 10 minutes from Cherry Creek Reservoir and State Park, 5 minutes from Cherry Creek, and 25 minutes from DIA, this property offers easy access to local attractions. Seller is now offering a 5k CC incentive.
- Type:
- Townhouse
- Sq.Ft.:
- 1,131
- Status:
- Active
- Beds:
- 2
- Lot size:
- 0.02 Acres
- Year built:
- 1984
- Baths:
- 3.00
- MLS#:
- 4292106
- Subdivision:
- Granville
ADDITIONAL INFORMATION
Centrally located in the sought-after Granville West neighborhood, this move-in-ready townhome offers easy access to Cherry Creek, DTC, and downtown Denver, as well as nearby trails, shopping, and dining. The main level features a large Living Room with a cozy corner fireplace, an inviting kitchen with a breakfast bar, eating area, pantry, and a convenient half bath. Step out onto the deck, which overlooks a small greenbelt area, providing a peaceful, private setting. Upstairs, you’ll find two spacious primary bedrooms, each with beautifully updated en-suite bathrooms—ideal for various family dynamics or a roommate situation. A generously sized storage closet completes the upper level, offering plenty of room for your extras. The entry level boasts a large unfinished bonus room with laundry and utility areas, offering tons of storage space and access to your private yard. You’ll love the recent upgrades, including new carpeting, Luxury Vinyl Plank flooring, updated primary bath shower and bathtub, as well as new sinks, faucets, toilets, dishwasher, disposal, pressure reducing valve, washer, and dryer. Other notable improvements include the removal of popcorn ceilings, fresh paint, new wireless CO2 and fire detectors, and ductwork cleaning and attic sealing. Additional highlights include a 1-car garage with direct access to the home, an extra parking space in front of the garage, a community pool, newer mailboxes, and the exterior will be painted by the HOA (they are working their way through the neighborhood). This beautifully renovated townhome is ready to welcome you home!
- Type:
- Other
- Sq.Ft.:
- 1,131
- Status:
- Active
- Beds:
- 2
- Lot size:
- 0.02 Acres
- Year built:
- 1984
- Baths:
- 3.00
- MLS#:
- 4292106
- Subdivision:
- Granville
ADDITIONAL INFORMATION
Centrally located in the sought-after Granville West neighborhood, this move-in-ready townhome offers easy access to Cherry Creek, DTC, and downtown Denver, as well as nearby trails, shopping, and dining. The main level features a large Living Room with a cozy corner fireplace, an inviting kitchen with a breakfast bar, eating area, pantry, and a convenient half bath. Step out onto the deck, which overlooks a small greenbelt area, providing a peaceful, private setting. Upstairs, you'll find two spacious primary bedrooms, each with beautifully updated en-suite bathrooms-ideal for various family dynamics or a roommate situation. A generously sized storage closet completes the upper level, offering plenty of room for your extras. The entry level boasts a large unfinished bonus room with laundry and utility areas, offering tons of storage space and access to your private yard. You'll love the recent upgrades, including new carpeting, Luxury Vinyl Plank flooring, updated primary bath shower and bathtub, as well as new sinks, faucets, toilets, dishwasher, disposal, pressure reducing valve, washer, and dryer. Other notable improvements include the removal of popcorn ceilings, fresh paint, new wireless CO2 and fire detectors, and ductwork cleaning and attic sealing. Additional highlights include a 1-car garage with direct access to the home, an extra parking space in front of the garage, a community pool, newer mailboxes, and the exterior will be painted by the HOA (they are working their way through the neighborhood). This beautifully renovated townhome is ready to welcome you home!
- Type:
- Townhouse
- Sq.Ft.:
- 2,971
- Status:
- Active
- Beds:
- 4
- Year built:
- 1988
- Baths:
- 4.00
- MLS#:
- 6149575
- Subdivision:
- Provence
ADDITIONAL INFORMATION
Discover this beautiful 2-story home, nestled in the serene, tree lined Provence. This highly sought after community only has 58 homes. This townhome offers a perfect blend of space, comfort, updates and style. The spacious main level features new flooring, thoughtfully designed built-ins for extra storage and a gorgeous fireplace that anchors the space as a natural focal point. A versatile office/bedroom with French doors adds flexibility to the main floor as an ideal space for working from home or hosting guests. The sun-lit kitchen has generous pantry space and a cozy eating area, perfect for casual meals, morning coffee or meal prep. Meander upstairs and find the primary suite with a huge walk-in closet and beautifully updated bath. The secondary bedroom has its own ample closet space and 3/4 en suite. The fully finished basement provides more living space, featuring new carpet, built-ins, wet bar with beverage fridge, bedroom/bathroom, laundry and an additional bonus room ideal for a gym, media room, or storage. The private, fenced patio area affords a charming, tranquil outdoor space! Central location just a few minutes walk from Kennedy Golf Course, and so much green space! Cherry Creek Trail, Highline Canal Trail, Babi Yar Park, and Hentzell Park. This is an ideal haven for those seeking a peaceful retreat without sacrificing the convenience and vibrancy of urban living.
$649,900
7999 E Vassar Drive Denver, CO 80231
- Type:
- Single Family
- Sq.Ft.:
- 2,441
- Status:
- Active
- Beds:
- 4
- Lot size:
- 0.1 Acres
- Year built:
- 1999
- Baths:
- 4.00
- MLS#:
- 8176148
- Subdivision:
- Highline Glen
ADDITIONAL INFORMATION
New Price on this Great Home Will Make your Want to Move! Denver address within the Cherry Creek School District! Welcome Home to this wonderful two story, 4 bed/4 bath home located in Highline Glen. This home offers an open, light and bright floor plan with a spacious great room, large kitchen, dining area & study/den with a gas fireplace. The main floor is adorned with hardwoods and kitchen with light tiled flooring. The kitchen has stainless appliances which includes a gas range, loads of counter space & ample cabinetry. The cabinets have recently been painted to freshen and provide an updated look. The Upper level boasts a wonderful primary suite with a five piece primary bath & walk-in closet, two generous sized secondary bedrooms & a full hall bath to service both bedrooms. The newly finished basement offers a spacious rec room, 4th bedroom and 3/4 bath, the perfect space for movie night or just another place to relax. The outdoor areas you will enjoy are just as nice as the interior, imagine sitting on the front porch in the morning having your coffee or the private, quaint yard and flagstone patio awaiting for your guests to arrive and sitting around the firepit to enjoy the beautiful Colorado weather. Other features you will appreciate are the two car garage, extended driveway for additional vehicle parking, fenced yard, central air conditioning, recently painted exterior and some interior as well. Easy access to highways and public transportation, shopping and restaurants plus the benefit of Cherry Creek Schools. Come and see this wonderful low maintenance property and make it your own.
- Type:
- Townhouse
- Sq.Ft.:
- 1,215
- Status:
- Active
- Beds:
- 2
- Lot size:
- 0.03 Acres
- Year built:
- 1997
- Baths:
- 3.00
- MLS#:
- 3982526
- Subdivision:
- Villas At Skymark
ADDITIONAL INFORMATION
This bright, open, 2 bed 2.5 bath townhome is situated on a lovely block in this inviting and beautifully maintained community. You are welcomed into this spacious, sunlit home by huge windows and soaring ceilings. The expansive living space and dining area with built-ins and a cozy gas fireplace make for the perfect spot to gather. The kitchen features slab granite, a pantry, and a great layout with room for a breakfast table. Both bedrooms have en-suite bathrooms, and the generously sized primary bedroom boasts a large custom walk-in closet, and a 5 piece bath complete with soaking tub. The second bedroom is roomy and private. Right around the corner are the convenient bedroom level laundry hookups. The back deck rounds out this home, and is the perfect spot to enjoy quiet evenings outside surrounded by greenery. This townhome has an attached 2 car garage and an unfinished garden level basement that can become anything you’d like it to be; it gives you ample room to grow into and customize. And talk about location! This community enjoys beautifully maintained open space areas full mature professionally maintained landscaping and a pool for those hot summer days! With great Parker Road access, you are close to shopping, dining, and The Cherry Creek State Park, and all of the trails and recreation it has to offer. 225 and the light rail are just down the way, and Cherry Creek and Central Denver are a quick jaunt. This townhome is a true gem, so don’t miss it!
- Type:
- Condo
- Sq.Ft.:
- 600
- Status:
- Active
- Beds:
- 1
- Year built:
- 1972
- Baths:
- 1.00
- MLS#:
- 5857899
- Subdivision:
- Club Valencia
ADDITIONAL INFORMATION
Nicely remodeled Penthouse condo, brand new paint and carpet! Beautiful kitchen with new refrigerator and matching stainless steel appliances included, dining area, spacious pantry with wood plank tile flooring. Large family room has wood burning fireplace for cold nights, walks out to private balcony with view of pool and tennis court. Large bedroom includes ceiling fan and room AC unit to keep you cool! Upgraded bathroom has beautiful tile shower/tub with modern fixtures. Huge sink in dressing area with linen closet. Great location with shopping and restaurants nearby. Club Valencia has amenities such as an indoor and outdoor pool, tennis courts, fitness center, sauna, clubhouse Cherry Creek Schools. Premium location minutes to Cherry Creek, DTC, Downtown, restaurants, public transportation, and more.
- Type:
- Condo
- Sq.Ft.:
- 752
- Status:
- Active
- Beds:
- 2
- Year built:
- 1972
- Baths:
- 1.00
- MLS#:
- 1622836
- Subdivision:
- Woodstream Village
ADDITIONAL INFORMATION
Completely updated 2 Bed 1 bath condo in Woodstream Village. This condo has been masterfully updated with no expenses spared and no corners cut. This condo is 31 sf larger than most 1 bathroom condos in this complex which gives added space to the master bedroom and living room. New kitchen with stainless steel appliances, quarts countertops, new cabinets, and butcher block pantry shelves. New bathroom with double sinked vanity and stackable washer/dry hookups. New floors, windows, doors, trim, paint, electric, hardware, and added ceiling fans in each rooms. New HVAC. HOA covers gas, water, sewer, grounds, maintenance, pool, and club house. Walk to bus stop, food, and entertainment. Easy driving access to downtown, airport, and DTC.
- Type:
- Condo
- Sq.Ft.:
- 1,247
- Status:
- Active
- Beds:
- 3
- Lot size:
- 0.03 Acres
- Year built:
- 1978
- Baths:
- 2.00
- MLS#:
- 2535444
- Subdivision:
- Shadow Wood Condo Bldg A
ADDITIONAL INFORMATION
LENDER CREDIT OF $3,000 + SELLER CREDIT OF $3,000!!! Style and Design meet perfect location! Welcome home to 3121 S Tamarac Dr! Stunning updates throughout with no expenses spared! The primary suite has a large walk-in closet with the bathroom of your dreams! The second bedroom also has a walk-in closet! Bedroom number three is the perfect office or flex space. All new Luxury Kitchen with stainless steel appliances! The living room is spacious with great natural light and a wood burning fireplace, and custom built accent wall. This condo comes with extra storage space and 2 designated parking spaces located close to the unit, including one covered space. Come enjoy all the amenities that include an indoor/outdoor pool, sauna, clubhouse, gym, tennis courts, and access to a park and trail right outside your door!
- Type:
- Other
- Sq.Ft.:
- 1,247
- Status:
- Active
- Beds:
- 3
- Lot size:
- 0.03 Acres
- Year built:
- 1978
- Baths:
- 2.00
- MLS#:
- 2535444
- Subdivision:
- Shadow Wood Condo Bldg A
ADDITIONAL INFORMATION
LENDER CREDIT OF $3,000 + SELLER CREDIT OF $3,000!!! Style and Design meet perfect location! Welcome home to 3121 S Tamarac Dr! Stunning updates throughout with no expenses spared! The primary suite has a large walk-in closet with the bathroom of your dreams! The second bedroom also has a walk-in closet! Bedroom number three is the perfect office or flex space. All new Luxury Kitchen with stainless steel appliances! The living room is spacious with great natural light and a wood burning fireplace, and custom built accent wall. This condo comes with extra storage space and 2 designated parking spaces located close to the unit, including one covered space. Come enjoy all the amenities that include an indoor/outdoor pool, sauna, clubhouse, gym, tennis courts, and access to a park and trail right outside your door!
- Type:
- Condo
- Sq.Ft.:
- 1,004
- Status:
- Active
- Beds:
- 2
- Year built:
- 1969
- Baths:
- 2.00
- MLS#:
- 4749573
- Subdivision:
- Hampden Court
ADDITIONAL INFORMATION
LOCATION LOCATION LOCATION! PLUS, check out this value!!! Pull the public records and look at comps. This unit is priced to sell! This is a charming 2-bedroom, 1.5-bathroom condo in an amazing location. It is just minutes from both I-25 and 225 to have easy access to all major highways. This light-filled unit features a spacious family room, newly painted in neutral tones, and newer vinyl flooring throughout. The kitchen boasts ample counter space, a large pantry, and a cozy eat-in area. The dishwasher is NEW and the refrigerator is less than 2 yers old. The remodeled full bathroom showcases custom tile work, with an additional half bathroom for convenience. There is laundry available in the building. The unit comes with a reserved parking space (#23). It has updated electrical and an updated water heater. Both bedrooms have ample closet space and are also filled with natural light. It has a secure entrance! This unit is close to everything! From entertainment, to restaurants and shopping. It's only a short 3 blocks to Light Rail! You can walk to Super Target & Whole Foods! It is also 2 blocks to Cherry Creek Trail, and easy Commute to I-25 & I-225 and DTC.
- Type:
- Other
- Sq.Ft.:
- 1,004
- Status:
- Active
- Beds:
- 2
- Year built:
- 1969
- Baths:
- 2.00
- MLS#:
- 4749573
- Subdivision:
- Hampden Court
ADDITIONAL INFORMATION
LOCATION LOCATION LOCATION! PLUS, check out this value!!! Pull the public records and look at comps. This unit is priced to sell! This is a charming 2-bedroom, 1.5-bathroom condo in an amazing location. It is just minutes from both I-25 and 225 to have easy access to all major highways. This light-filled unit features a spacious family room, newly painted in neutral tones, and newer vinyl flooring throughout. The kitchen boasts ample counter space, a large pantry, and a cozy eat-in area. The dishwasher is NEW and the refrigerator is less than 2 yers old. The remodeled full bathroom showcases custom tile work, with an additional half bathroom for convenience. There is laundry available in the building. The unit comes with a reserved parking space (#23). It has updated electrical and an updated water heater. Both bedrooms have ample closet space and are also filled with natural light. It has a secure entrance! This unit is close to everything! From entertainment, to restaurants and shopping. It's only a short 3 blocks to Light Rail! You can walk to Super Target & Whole Foods! It is also 2 blocks to Cherry Creek Trail, and easy Commute to I-25 & I-225 and DTC.
- Type:
- Other
- Sq.Ft.:
- 2,032
- Status:
- Active
- Beds:
- 3
- Lot size:
- 0.02 Acres
- Year built:
- 1985
- Baths:
- 3.00
- MLS#:
- 7249251
- Subdivision:
- Windsong
ADDITIONAL INFORMATION
Welcome home to this beautifully updated 3 bedroom, 3 bathroom townhome located in vibrant Denver. Step inside to an impressive 2,032 sqft of living space with an open and bright floor plan featuring modern finishes, a spacious living area, and a sleek kitchen perfect for entertaining. A welcoming foyer leads you into an open concept main level, complete with a cozy fireplace, separate dinings space and updated flooring throughout. The modern kitchen is a chef's delight, featuring granite countertops, new appliances, and a convenient breakfast bar. The primary suite is a serene retreat with vaulted ceilings, ample closet space and jack-and-jill bathroom. The basement boasts a secondary living space as well as the third bedroom with an ensuite 3/4 updated bathroom. This desirable community has fantastic amenities including a clubhouse, two pools and tennis courts. With easy access to the Cherry Creek area, the scenic Highline Canal, nearby trails, parks, shopping, and dining, this home offers both convenience and luxury. HVAC, A/C, electrical panel and roof were all replaced in 2019. Brand new dishwasher, microwave and back sliding glass door! Don't miss your chance to make this inviting home your new haven in Denver!
- Type:
- Condo
- Sq.Ft.:
- 2,032
- Status:
- Active
- Beds:
- 3
- Lot size:
- 0.02 Acres
- Year built:
- 1985
- Baths:
- 3.00
- MLS#:
- 7249251
- Subdivision:
- Windsong
ADDITIONAL INFORMATION
Welcome home to this beautifully updated 3 bedroom, 3 bathroom townhome located in vibrant Denver. Step inside to an impressive 2,032 sqft of living space with an open and bright floor plan featuring modern finishes, a spacious living area, and a sleek kitchen perfect for entertaining. A welcoming foyer leads you into an open concept main level, complete with a cozy fireplace, separate dinings space and updated flooring throughout. The modern kitchen is a chef's delight, featuring granite countertops, new appliances, and a convenient breakfast bar. The primary suite is a serene retreat with vaulted ceilings, ample closet space and jack-and-jill bathroom. The basement boasts a secondary living space as well as the third bedroom with an ensuite 3/4 updated bathroom. This desirable community has fantastic amenities including a clubhouse, two pools and tennis courts. With easy access to the Cherry Creek area, the scenic Highline Canal, nearby trails, parks, shopping, and dining, this home offers both convenience and luxury. HVAC, A/C, electrical panel and roof were all replaced in 2019. Brand new dishwasher, microwave and back sliding glass door! Don’t miss your chance to make this inviting home your new haven in Denver!
$2,200,000
9346 E Harvard Avenue Denver, CO 80231
- Type:
- Single Family
- Sq.Ft.:
- 5,098
- Status:
- Active
- Beds:
- 4
- Lot size:
- 0.17 Acres
- Year built:
- 2013
- Baths:
- 6.00
- MLS#:
- 2318168
- Subdivision:
- Cherry Creek Country Club
ADDITIONAL INFORMATION
Step into unparalleled elegance as you enter this stunning custom home, where a grand foyer adorned with a magnificent chandelier and soaring vaulted ceilings welcomes you. The spacious entryway leads you down a beautifully lit hallway, where you'll discover an exquisite office featuring bespoke built-in cabinetry and refined custom lighting. The heart of this home is an expansive, light-filled main living area characterized by an open floor plan and rich hardwood floors. The gourmet kitchen is a culinary masterpiece, equipped with professional-grade appliances, a custom bar, and a Thermador wine fridge. The kitchen's island breakfast bar flows seamlessly into the voluminous living room, complete with a built-in entertainment center and a grand fireplace—perfect for cozy winter evenings. The main floor primary suite is expansive and offers a large fireplace, a spacious 5 piece bathroom and large walk-in closet with built-in closet finishes. Designed for comfort and privacy, this home boasts an elevator taking you all three levels. Upstairs features 2 secondary bedrooms. Both with spa-like bathrooms with luxurious tile finishes, oversized jetted soaker tub or frameless Euro glass shower. All four bedrooms offer en-suite bathrooms and walk-in closets with built-in organizers, ensuring both convenience and opulence. The elevator will take you to the fully finished walk-out basement, which is an entertainer's dream, offering a spacious entertainment area with a large wet bar and ample wine storage, yet another huge bedroom with a spacious en-suite which morrows the one in the primary bedroom. An additional 500+ square feet of unfinished space provides endless possibilities for customization. Outdoors, the serene lower Creekside covered patio features a ceiling fan and elegant cedar accents, while the sun-drenched upper patio invites relaxation. Both garages are meticulously finished with built-in shelving and epoxy flooring, ensuring an organized and polished appearance
- Type:
- Townhouse
- Sq.Ft.:
- 2,036
- Status:
- Active
- Beds:
- 3
- Lot size:
- 0.03 Acres
- Year built:
- 1984
- Baths:
- 4.00
- MLS#:
- 9773247
- Subdivision:
- Wind Stream, Indian Creek, Devonshire
ADDITIONAL INFORMATION
Discover your next home nestled in a peaceful, private corner of the complex. This community offers a unique escape, adjacent to the High Line Canal with 71 miles of trails and the serene Cherry Creek Country Club. Enjoy sunny days at the central community pool. Benefit from lower taxes in unincorporated Arapahoe County and the top-rated Cherry Creek Schools. Conveniently located, you're just 3 miles from I-225 and the light rail, and a short jaunt to Parker Road, making city access a breeze. This home features newer carpet and paint, an updated fireplace surround and kitchen, ready for you to move in and enjoy. Beautiful plantation shutters add warmth, and all kitchen appliances, plus the washer and dryer, are included. The basement’s stylish tongue and groove ceiling adds mid-century flair; it includes a handy Murphy bed and an egress window, perfect for guests or a permanent bedroom. Don't miss your chance to see this charming home—schedule a visit today!
- Type:
- Townhouse
- Sq.Ft.:
- 2,390
- Status:
- Active
- Beds:
- 2
- Year built:
- 1984
- Baths:
- 4.00
- MLS#:
- 3496115
- Subdivision:
- Highline Club
ADDITIONAL INFORMATION
Gorgeous, end unit townhome with upgraded finishes in a truly Unbelievable Location! Step out of the hustle and bustle of southeast Denver into nature. Highline Club is a one-of-a-kind townhome community. Nestled between Cherry Creek Bike Path and the Highline Canal Trail, this is a quiet, secluded Country Lane with no through traffic. Shady, tree lined streets welcome you to the Highline Club Townhome Community. And, this beautiful end-unit is one of few with an expansive greenbelt that looks and functions like the yard. A huge patio overlooks the outrageously private yard against Highline Canal. Don't worry about maintenance. The Homeowner's Assocation actually maintains this as a greenbelt. Inside, this two-story beauty reveals soaring, vaulted ceilings and upgraded features throughout. The open and airy floor plan includes glistening hardwood floors throughout the main floor and brand-new carpet on stairs and in primary bedroom. There’s even an extra sunroom or study on the main level overlooking the natural setting. Spacious upgraded kitchen. Spacious, adjacent dining area features a built-in hutch with glass doors, vaulted ceiling and soothing views of the outdoor deck and landscaped yard beyond. Enjoy the huge laundry space too. Flex room in the finished garden level basement offers opportunities to be used as the third bedroom with its own bath or media room, recreation room or whatever! Upstairs, the primary bedroom suite offers an upgraded 5-piece bath, walk-in closet and its own, private deck The second primary bedroom suite is separated as a retreat with its own bath. This community offers a fabulous clubhouse, 2 pickleball courts, a tennis court, half basketball court and a pool. Pride of ownership shows throughout this beauty. Features a gas-log fireplace, a brand-new central air conditioning system (July), a newer furnace (2019), new roof (2022), Recently painted exterior (2022). All appliances including the newer washer dryer are included.
- Type:
- Other
- Sq.Ft.:
- 1,138
- Status:
- Active
- Beds:
- 2
- Year built:
- 1972
- Baths:
- 2.00
- MLS#:
- 2546971
- Subdivision:
- Woodstream Falls
ADDITIONAL INFORMATION
This ground-floor condo features two bedrooms and two bathrooms, complemented by new Rigid Core Luxury Vinyl flooring. The unit has been freshly painted, and the kitchen boasts new cabinets and countertops. A reserved parking spot is conveniently located nearby. The condo offers easy access to Iliff Avenue, Parker Road, and South Havana. Some units in this complex have been reconfigured to include a third bedroom by modifying the living area.
- Type:
- Condo
- Sq.Ft.:
- 1,138
- Status:
- Active
- Beds:
- 2
- Year built:
- 1972
- Baths:
- 2.00
- MLS#:
- 2546971
- Subdivision:
- Woodstream Falls
ADDITIONAL INFORMATION
This ground-floor condo features two bedrooms and two bathrooms, complemented by new Rigid Core Luxury Vinyl flooring. The unit has been freshly painted, and the kitchen boasts new cabinets and countertops. A reserved parking spot is conveniently located nearby. The condo offers easy access to Iliff Avenue, Parker Road, and South Havana. Some units in this complex have been reconfigured to include a third bedroom by modifying the living area.
- Type:
- Townhouse
- Sq.Ft.:
- 1,964
- Status:
- Active
- Beds:
- 5
- Year built:
- 1982
- Baths:
- 3.00
- MLS#:
- 9858365
- Subdivision:
- Beaumont Place
ADDITIONAL INFORMATION
Newly remolded in 2023, New upgrade bathrooms, New Furnace 2021, Finished Basement. A stunning end-unit townhome located in the desirable Beaumont Place community in Denver. This 5-bedroom, 3-bathroom home offers 2,002 square feet of contemporary living space, featuring soaring two-story ceilings, an open floor plan, and plenty of natural light. Perfect for entertaining, it has a cozy fireplace, a private patio, and an detached one-car garage. With nearby parks, schools, and easy access to highways, this property offers convenience and charm for families and professionals alike.
- Type:
- Other
- Sq.Ft.:
- 1,964
- Status:
- Active
- Beds:
- 5
- Year built:
- 1982
- Baths:
- 3.00
- MLS#:
- 9858365
- Subdivision:
- Beaumont Place
ADDITIONAL INFORMATION
Newly remolded in 2023, New upgrade bathrooms, New Furnace 2021, Finished Basement. A stunning end-unit townhome located in the desirable Beaumont Place community in Denver. This 5-bedroom, 3-bathroom home offers 2,002 square feet of contemporary living space, featuring soaring two-story ceilings, an open floor plan, and plenty of natural light. Perfect for entertaining, it has a cozy fireplace, a private patio, and an detached one-car garage. With nearby parks, schools, and easy access to highways, this property offers convenience and charm for families and professionals alike.
- Type:
- Condo
- Sq.Ft.:
- 602
- Status:
- Active
- Beds:
- 1
- Year built:
- 1983
- Baths:
- 1.00
- MLS#:
- 1813969
- Subdivision:
- Indian Creek
ADDITIONAL INFORMATION
Great starter home! This warm and cozy 1 bedroom, 1 bathroom ground-level condo has a spacious living room, dining room, and kitchen with a great open layout! The master bedroom has a door that leads to a covered back patio and personal storage unit. Enjoy many of Colorado's beautiful sunny days relaxing by the community pool! Take advantage of the wonderful Highline Canal that's located right across the street, great for biking or lazy strolls! The unit comes with 1 reserved parking spot, and is ready for its new owner!
- Type:
- Townhouse
- Sq.Ft.:
- 1,131
- Status:
- Active
- Beds:
- 2
- Year built:
- 1983
- Baths:
- 3.00
- MLS#:
- 9406145
- Subdivision:
- Indian Creek
ADDITIONAL INFORMATION
Bring us an offer! Ask About The Lender Incentives On This House Worth Up To $5,800!! Fantastic 2 bedroom, 2.5 bath end unit townhome! The wood fireplace in the living room sets the tone for this warm home. Continue past the convenient powder room to the kitchen and dining area with pantry. Sliding door opens to a private fenced in patio with Trex decking, perfect for grilling and relaxing. Upstairs features 2 large bedrooms with their own private bathrooms. This home also includes tons of storage with multiple large closets, attic, crawl space, and attached outdoor storage closet. Newer A/C and windows, new hardwood flooring upstairs, upstairs bathrooms new (lifetime warranty from Colorado Living). Vivent system owned (Subscription required). In unit washer and dryer included. Reserved Parking Space #220 located just outside the front door with ample guest parking available. This popular Granville row house community lives like an established neighborhood with shade trees and plenty of space between units. Outdoor enthusiasts will love being nestled between parks and open spaces with a community pool to enjoy. Previously rented one bedroom under market value at $800. Easy access to Cherry Creek, DTC, and downtown Denver, along with many convenient shopping options make this a fantastic location. Don’t miss out on this ideal floor plan, great for any kind of buyer, from first timer to investor.
Andrea Conner, Colorado License # ER.100067447, Xome Inc., License #EC100044283, [email protected], 844-400-9663, 750 State Highway 121 Bypass, Suite 100, Lewisville, TX 75067

Listings courtesy of REcolorado as distributed by MLS GRID. Based on information submitted to the MLS GRID as of {{last updated}}. All data is obtained from various sources and may not have been verified by broker or MLS GRID. Supplied Open House Information is subject to change without notice. All information should be independently reviewed and verified for accuracy. Properties may or may not be listed by the office/agent presenting the information. Properties displayed may be listed or sold by various participants in the MLS. The content relating to real estate for sale in this Web site comes in part from the Internet Data eXchange (“IDX”) program of METROLIST, INC., DBA RECOLORADO® Real estate listings held by brokers other than this broker are marked with the IDX Logo. This information is being provided for the consumers’ personal, non-commercial use and may not be used for any other purpose. All information subject to change and should be independently verified. © 2024 METROLIST, INC., DBA RECOLORADO® – All Rights Reserved Click Here to view Full REcolorado Disclaimer
| Listing information is provided exclusively for consumers' personal, non-commercial use and may not be used for any purpose other than to identify prospective properties consumers may be interested in purchasing. Information source: Information and Real Estate Services, LLC. Provided for limited non-commercial use only under IRES Rules. © Copyright IRES |
Denver Real Estate
The median home value in Denver, CO is $576,000. This is higher than the county median home value of $531,900. The national median home value is $338,100. The average price of homes sold in Denver, CO is $576,000. Approximately 46.44% of Denver homes are owned, compared to 47.24% rented, while 6.33% are vacant. Denver real estate listings include condos, townhomes, and single family homes for sale. Commercial properties are also available. If you see a property you’re interested in, contact a Denver real estate agent to arrange a tour today!
Denver, Colorado 80231 has a population of 706,799. Denver 80231 is less family-centric than the surrounding county with 28.55% of the households containing married families with children. The county average for households married with children is 32.72%.
The median household income in Denver, Colorado 80231 is $78,177. The median household income for the surrounding county is $78,177 compared to the national median of $69,021. The median age of people living in Denver 80231 is 34.8 years.
Denver Weather
The average high temperature in July is 88.9 degrees, with an average low temperature in January of 17.9 degrees. The average rainfall is approximately 16.7 inches per year, with 60.2 inches of snow per year.
