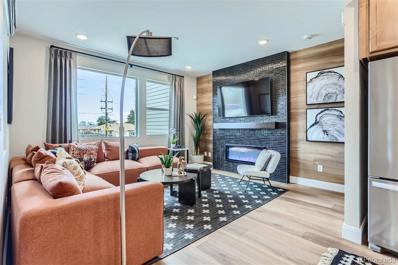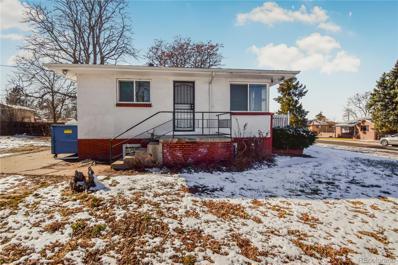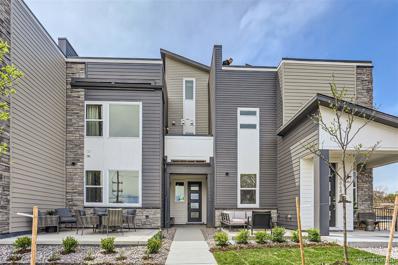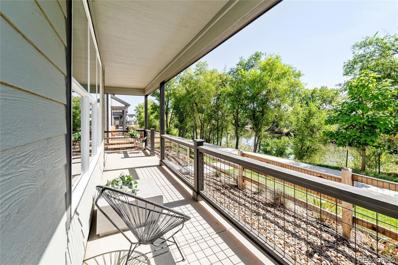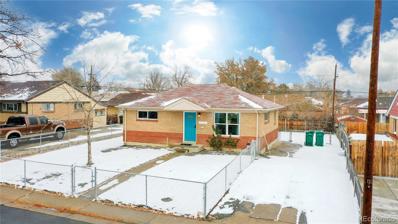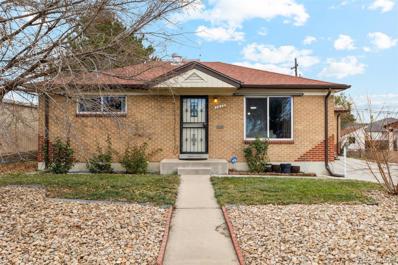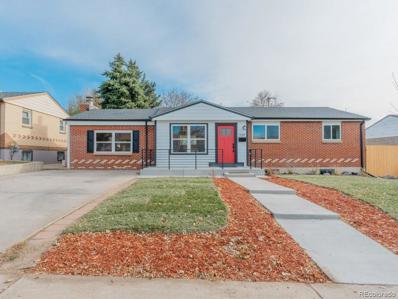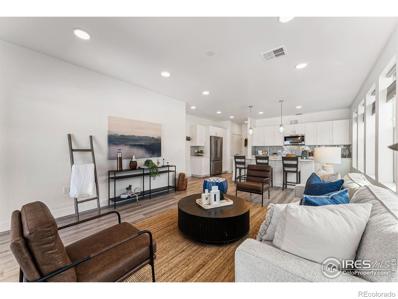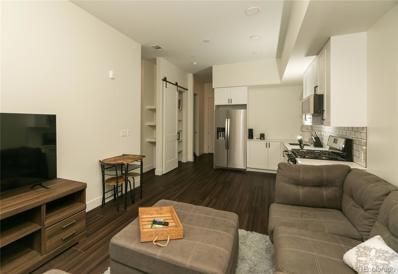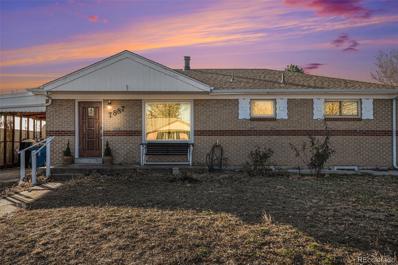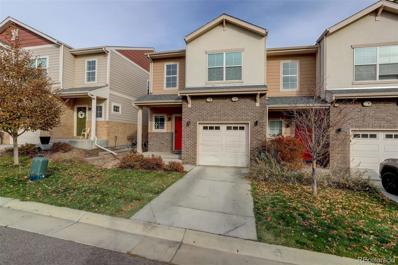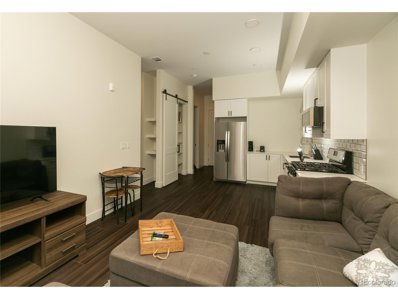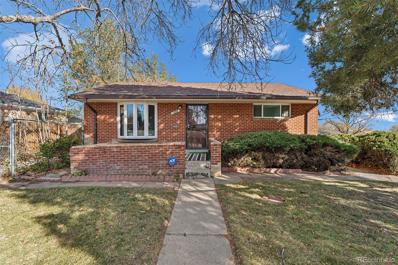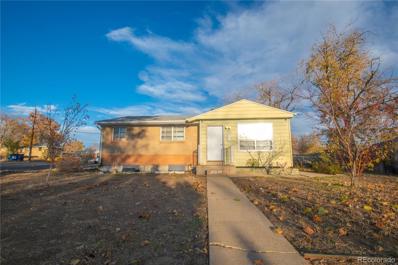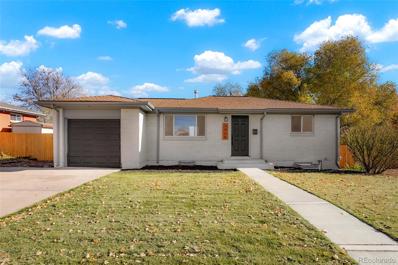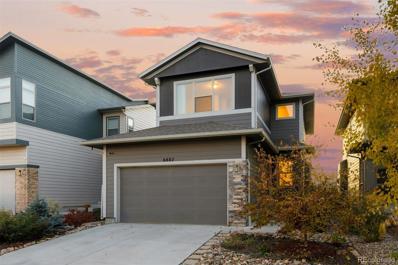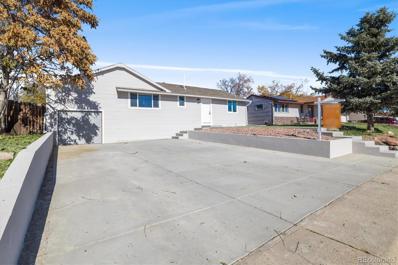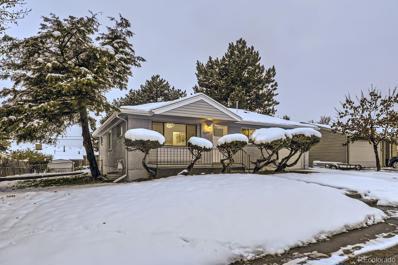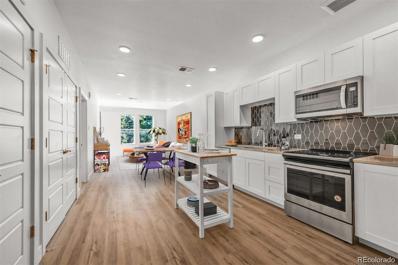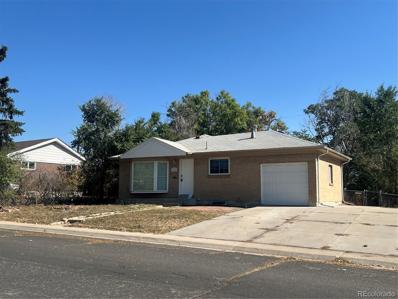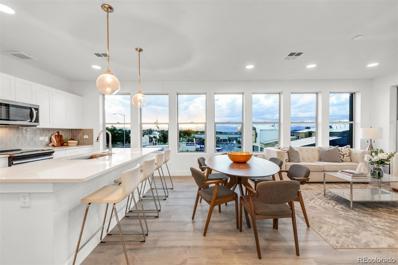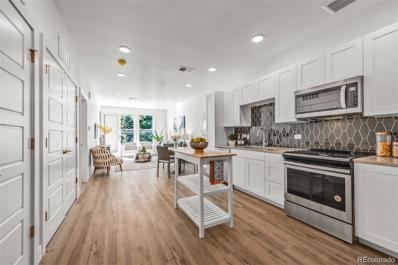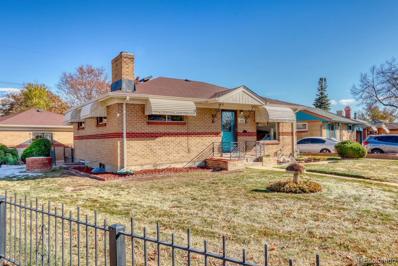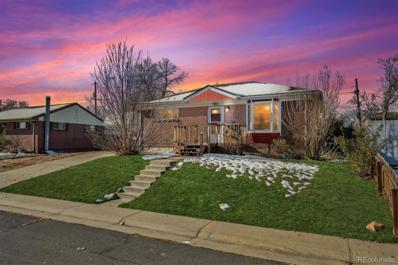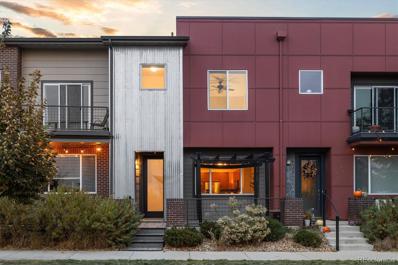Denver CO Homes for Rent
The median home value in Denver, CO is $452,400.
This is
lower than
the county median home value of $476,700.
The national median home value is $338,100.
The average price of homes sold in Denver, CO is $452,400.
Approximately 64% of homes in Denver, Colorado are owned,
compared to 32.06% rented, while
3.94% are vacant.
Denver real estate listings include condos, townhomes, and single family homes for sale.
Commercial properties are also available.
If you’re interested in one of these houses in Denver, Colorado, contact a Denver real estate agent to arrange a tour today!
$551,116
2571 W 69th Place Denver, CO 80221
- Type:
- Townhouse
- Sq.Ft.:
- 1,632
- Status:
- NEW LISTING
- Beds:
- 3
- Lot size:
- 0.05 Acres
- Year built:
- 2024
- Baths:
- 3.00
- MLS#:
- 1570877
- Subdivision:
- Midtown
ADDITIONAL INFORMATION
**Contact Brookfield today about Special Financing for this home – terms and conditions apply ** This brand-new, Horizon 3 Townhome by Brookfield Residential @ Midtown is an enticing opportunity! With its blend of modern amenities and convenient location, it offers a comfortable and stylish living experience with minimal maintenance – more time for the things you enjoy or the perfect investment! This two-story Townhome offers 3 bedrooms, 2.5 bathrooms with a private fenced patio that is perfect for outdoor enjoyment. Plus, having access to the adjacent 20-acre park and trails is a fantastic perk for nature lovers. The open-concept layout with high ceilings creates a spacious feel, and the kitchen with its large island and quartz countertops is sure to be a focal point for gatherings. The inclusion of energy-efficient features like the high-efficiency furnace and tankless water heater is not only environmentally friendly but also helps save on utility costs. And with its proximity to major highways like I-76, Boulder Turnpike, and I-25, as well as being just 5 miles from Downtown Denver, it offers both accessibility and the charm of suburban living. Overall, this Horizon Townhome presents a compelling opportunity for anyone seeking ablend of comfort, convenience, and modern living in a vibrant community surrounded by nature and urban amenities. Stop by to tour the model home of this exact plan today! **Photos are a model home, actual colors and selections may vary**
$599,900
2200 W Moffat Place Denver, CO 80221
- Type:
- Single Family
- Sq.Ft.:
- 1,900
- Status:
- NEW LISTING
- Beds:
- 4
- Lot size:
- 0.24 Acres
- Year built:
- 1965
- Baths:
- 2.00
- MLS#:
- 6163390
- Subdivision:
- Greenwood
ADDITIONAL INFORMATION
Investor's Dream in Unincorporated Adams County, Denver! This beautifully updated 4-bedroom, 1 3/4 bath single-family home offers endless opportunities. The property features a fully remodeled main-level kitchen and bath with granite countertops, sleek new cabinets, and fresh paint throughout. The basement apartment, with its own private entrance, includes 2 bedrooms, a 3/4 bath, and a modern kitchen—perfect for rental income or multi-generational living. Flexibility is key: live upstairs while renting the basement, or maximize income potential by short-term renting both units. The property also includes a detached 2-car garage, providing ample storage or parking. Conveniently located near shopping, dining, and transit options, this property is a rare find. Don’t miss this chance to invest in your future—schedule your showing today!
$646,814
2584 W 69th Place Denver, CO 80221
- Type:
- Townhouse
- Sq.Ft.:
- 1,895
- Status:
- NEW LISTING
- Beds:
- 3
- Lot size:
- 0.05 Acres
- Baths:
- 3.00
- MLS#:
- 8702035
- Subdivision:
- Midtown
ADDITIONAL INFORMATION
**Contact Brookfield today about Special Financing for this home – terms and conditions apply ** This brand-new, HorizonTownhome by Brookfield Residential @ Midtown is an enticing opportunity! With its blend of modern amenities and convenient location, it offers a comfortable and stylish living experience with minimal maintenance – more time for the things you enjoy or the perfect investment! This three-story Townhome offers 3 bedrooms, 4 bathrooms and a huge Rec Room with Wet Bar and sliding glass doors that open onto a ROOFTOP DECK. Plus, having access to the adjacent 20-acre park and trails is a fantastic perk for nature lovers. The open-concept layout with high ceilings creates a spacious feel, and the kitchen with its large island and quartz countertops is sure to be a focal point for gatherings. The inclusion of energy-efficient features like the high-efficiency furnace and tankless water heater is not only environmentally friendly but also helps save on utility costs. The option to select interior finishes allows for personalization, making the townhome truly feel like home. And with its proximity to major highways like I-76, Boulder Turnpike, and I-25, as well as being just 5 miles from Downtown Denver, it offers both accessibility and the charm of suburban living. Overall, this Horizon Townhome presents a compelling opportunity for anyone seeking a blend of comfort, convenience, and modern living in a vibrant community surrounded by nature and urban amenities. Stop by to tour the model home of this exact plan today! **Photos are a model home, actual colors and selections may vary**
$750,000
3580 W 62nd Place Denver, CO 80221
Open House:
Saturday, 11/30 12:00-2:00PM
- Type:
- Single Family
- Sq.Ft.:
- 1,915
- Status:
- NEW LISTING
- Beds:
- 3
- Lot size:
- 0.07 Acres
- Year built:
- 2021
- Baths:
- 3.00
- MLS#:
- 1597511
- Subdivision:
- Berkley Shores
ADDITIONAL INFORMATION
OPEN HOUSE SAT NOV 30 12-2pm. Experience the perfect blend of modern comfort and vibrant lifestyle at this stunning Berkley Shores home. Best lot in the community as it is an end unit and is situated on a corner lot, the covered front porch offers serene pond views, creating a peaceful retreat right at your doorstep. Inside, an open floorplan shines with abundant natural light, LVP wood floors, and a welcoming great room featuring a cozy gas fireplace. The expansive kitchen is an entertainer’s dream, boasting a large island, new gas range, and dining area that flows seamlessly into the living space. Upstairs, the primary suite offers a private oasis with dual vanities and an oversized walk-in shower. There is also a massive walk-in closet from the Primary suite. Two additional bedrooms share a convenient Jack-and-Jill bathroom, while the upstairs laundry room adds modern-day ease to your lifestyle. Tile floors in the bathrooms complement the thoughtful design throughout the home. Outside access is through the laundry room to the only fenced-in backyard in the community! The two-car attached garage and easy access to walking and biking trails enhance everyday convenience. This location offers quick connections to I-70, G or B Line light rail stations, and popular destinations like Tennyson Street, Olde Town Arvada, and the Highlands. With Clear Creek Valley Park and recreational facilities nearby, this home combines the best of city and outdoor living. Don’t miss your chance to live where comfort meets lifestyle! WELCOME HOME!
$549,900
6996 Warren Drive Denver, CO 80221
- Type:
- Single Family
- Sq.Ft.:
- 1,530
- Status:
- NEW LISTING
- Beds:
- 4
- Lot size:
- 0.14 Acres
- Year built:
- 1955
- Baths:
- 2.00
- MLS#:
- 2374229
- Subdivision:
- Perl Mack Manor Second Filing
ADDITIONAL INFORMATION
Welcome to 6996 Warren Drive, a charming oasis nestled in the vibrant Twin Lakes area just north of Downtown Denver. This remodeled ranch home offers a blend of comfort, convenience, and versatility, making it a standout in the market. On the main level, two bedrooms and one bath await, providing a cozy retreat with modern touches. The open layout creates an inviting atmosphere, perfect for both relaxation and entertaining. But the true allure of this property lies downstairs, where an additional mother-in-law apartment, complete with a separate entrance, full kitchen, family room, two bedrooms, and a bath. This separate living space offers endless possibilities – accommodate extended family, host guests in comfort, or even explore rental income opportunities with short term rental or it's perfect for house hack situation. The convenience extends beyond the property lines. Close proximity to a park adds a touch of nature to your doorstep, providing a serene escape just moments away from home. Plus, the neighborhood is on the rise, offering a glimpse into the exciting potential of the surrounding area. This home is an investment in lifestyle and opportunity. Whether you're seeking a comfortable abode with room to grow or exploring income potential, this property has you covered. Contact us now to schedule a viewing and discover the countless possibilities this property has to offer.
$470,000
7630 Pecos Street Denver, CO 80221
- Type:
- Single Family
- Sq.Ft.:
- 1,632
- Status:
- NEW LISTING
- Beds:
- 5
- Lot size:
- 0.14 Acres
- Year built:
- 1958
- Baths:
- 2.00
- MLS#:
- 7560694
- Subdivision:
- Perl Mack Manor
ADDITIONAL INFORMATION
Discover the perfect blend of charm and opportunity in this timeless brick residence in the Perl Mack Manor neighborhood! This well-cared-for home offers expansive living spaces and a spacious backyard ideal for entertaining. Between the main floor & basement, there are a total of 5 bedrooms, 2 bathrooms- primed for your customization! This home features both an extensive driveway & detached two-car garage that provides for ample parking, storage or space for future projects or hobbies! Enjoy the private backyard with mature trees, ideal for outdoor entertaining, family & friends gatherings, or simply enjoying the natural surroundings. With generous living space, convenient location with easy access to highways, and a backyard ready for all your activities, this home is a true gem! Schedule your showing today!
- Type:
- Single Family
- Sq.Ft.:
- 2,394
- Status:
- NEW LISTING
- Beds:
- 3
- Lot size:
- 0.16 Acres
- Year built:
- 1958
- Baths:
- 2.00
- MLS#:
- 5236624
- Subdivision:
- Florado
ADDITIONAL INFORMATION
Welcome to this beautifully renovated brick ranch that's ready to become your next home sweet home! This spacious residence offers 2,444 square feet of thoughtfully designed living space, featuring three comfortable bedrooms and two fully updated bathrooms. Step inside to discover a home that has been transformed from top to bottom. The modern kitchen is a cook's dream, boasting fresh updates that make meal prep a breeze. The open layout creates an inviting atmosphere perfect for entertaining friends and family or simply enjoying a quiet evening at home. The interior has been refreshed with new paint throughout perfectly blending contemporary amenities with preserved period details that give it a unique character that complements the home's mid-century roots The finished basement adds valuable living space and versatility to this home - whether you're dreaming of a home office, fitness area, or casual hangout spot, the possibilities are endless. Outdoor enthusiasts will appreciate the large, fenced yard, offering a private retreat for gardening, pets, or weekend barbecues. The low-maintenance brick exterior means more time enjoying your home and less time working on it. Commuters will love the convenient location, offering an easy trip to downtown Denver. Don't miss the opportunity to make this freshly updated home yours - where modern comforts meet practical living in one delightful package! Property is broker owned. Exact measurements are approximate and should be confirmed by buyer.
- Type:
- Condo
- Sq.Ft.:
- 1,114
- Status:
- NEW LISTING
- Beds:
- 2
- Year built:
- 2022
- Baths:
- 2.00
- MLS#:
- IR1022672
- Subdivision:
- Chaffee Park
ADDITIONAL INFORMATION
The seller is offering a buy down or the option to purchase this home for low down using the Bank of America Grant program. For the right offer, the seller will offer a buy down, lowering your interest rate! Luxury living without the hefty price tag! Built in 2022, this penthouse condo is an amazing value. Highlights include no shared walls, a breezy open floorplan, and a chef-worthy kitchen with upgraded KitchenAid appliances and a stunning backsplash. Garage parking and convenient in-unit laundry-you got it! Enjoy your morning coffee and catch evening sunsets with views of the Rockies on the large, private balcony. Recharge in the spacious primary bedroom featuring a walk-in closet and an en-suite bath with double sinks. An unbeatable location, cozy cafes, vibrant nightlife, and the city's best restaurants in LoHi, Highlands, Berkeley, and Sunnyside are just minutes away. This is a must-see unit at an incredible price!
- Type:
- Condo
- Sq.Ft.:
- 801
- Status:
- NEW LISTING
- Beds:
- 2
- Year built:
- 2022
- Baths:
- 1.00
- MLS#:
- 4529622
- Subdivision:
- Berkeley
ADDITIONAL INFORMATION
The best of modern living on the first floor! Built in 2022, the Aria Zen Condos offer open floor plans and high ceilings making the units live larger than they are. The kitchen is the centerpiece of the unit featuring quartz countertops and SS appliances. The primary bedroom features a walk-in closet and remote-controlled blinds adding sophistication and privacy. A second non-conforming bedroom can be used as such or as a flex space for any need. The laundry closet not only has a full size stackable washer and dryer, but provides additional storage space as well. First floor living at the Aria Zen allows you garden views, only 1 common neighboring wall, adjacent to the elevator for easy access, and a reserved underground parking space with additional storage.The building offers endless amenities including a yoga studio, pet wash area, bike storage and community room available for group use. With close proximity to Denver, this is the opportunity to live the perfect contemporary lifestyle!
$475,000
7887 Quivas Way Denver, CO 80221
- Type:
- Single Family
- Sq.Ft.:
- 1,694
- Status:
- NEW LISTING
- Beds:
- 4
- Lot size:
- 0.14 Acres
- Year built:
- 1957
- Baths:
- 2.00
- MLS#:
- 8239821
- Subdivision:
- Perl Mack Manor
ADDITIONAL INFORMATION
*Open House Sunday 11/24 from 1p-3p* *Showings start Sunday at 1p* Welcome home to this classic brick ranch in north Denver! This home features hardwood floors, 3 bedrooms on the main level, and a Mother-in-law suite in the basement! As you move through the entry you are greeted with a sun-filled living room open to the dining area, which could also function well as a reading nook or den. The eat-in kitchen features ample countertop space and storage with cabinets that go all the way to the ceiling, and the main bathroom feels fresh and light. One of the bedrooms had plumbing for a washer and dryer installed by a previous owner, which is currently connected to a sink to create a glam-room. The new buyer could continue this idea, or easily hook up a washer and dryer for main floor laundry, or simply use it as a bedroom. The basement is also fitted for a washer and dryer, where the current owner has laundry set up. The Mother-in-law suite is a noteworthy addition to the property with great ceiling height and open concept living-kitchen area! The positioning of the back door and staircase is conducive to using the back door of the home as a dedicated entrance to the downstairs suite for extra privacy. A covered back patio is perfect for enjoying the mild Colorado climate, and the backyard is huge and ready for the new buyer to make it their own! This home is a great opportunity at a competitive price with easy access to major roadways, shopping, and downtown. Schedule your showing today!
$515,000
1733 W 52nd Court Denver, CO 80221
- Type:
- Townhouse
- Sq.Ft.:
- 1,573
- Status:
- NEW LISTING
- Beds:
- 3
- Lot size:
- 0.05 Acres
- Year built:
- 2018
- Baths:
- 3.00
- MLS#:
- 7084992
- Subdivision:
- Pecos Place
ADDITIONAL INFORMATION
Wonderful townhome located close to the Regis University and downtown Denver. Tastefully designed spacious floorplan with 1,573 square feet of living space and an attached one car garage! The main floor features an open-concept layout, seamlessly connecting the living room, dining area, and kitchen. Enjoy all the natural light from the many windows. Plenty of space for entertaining your guests or just relaxing in your home. The kitchen is equipped with stainless steel appliances, granite countertops, eating bar, and plenty of cabinet space. Off the dining area you can step out to the fenced in patio area and small yard to enjoy our great Colorado weather. Upstairs, you will find three generously sized bedrooms, each offering comfort and privacy. The master suite is a true retreat, featuring a large bedroom, a walk-in closet, and an en-suite bathroom with granite countertop and a nice size shower The secondary bedrooms share a full bath. Also, upstairs is the convenient laundry area. This Home is Ready for You to Move In and Add Your Personal Touches!
$409,000
2876 W 53rd 111 Ave Denver, CO 80221
- Type:
- Other
- Sq.Ft.:
- 801
- Status:
- NEW LISTING
- Beds:
- 2
- Year built:
- 2022
- Baths:
- 1.00
- MLS#:
- 4529622
- Subdivision:
- Berkeley
ADDITIONAL INFORMATION
The best of modern living on the first floor! Built in 2022, the Aria Zen Condos offer open floor plans and high ceilings making the units live larger than they are. The kitchen is the centerpiece of the unit featuring quartz countertops and SS appliances. The primary bedroom features a walk-in closet and remote-controlled blinds adding sophistication and privacy. A second non-conforming bedroom can be used as such or as a flex space for any need. The laundry closet not only has a full size stackable washer and dryer, but provides additional storage space as well. First floor living at the Aria Zen allows you garden views, only 1 common neighboring wall, adjacent to the elevator for easy access, and a reserved underground parking space with additional storage.The building offers endless amenities including a yoga studio, pet wash area, bike storage and community room available for group use. With close proximity to Denver, this is the opportunity to live the perfect contemporary lifestyle!
$399,900
7000 Zuni Street Denver, CO 80221
- Type:
- Single Family
- Sq.Ft.:
- 1,006
- Status:
- NEW LISTING
- Beds:
- 3
- Lot size:
- 0.15 Acres
- Year built:
- 1955
- Baths:
- 2.00
- MLS#:
- 7115116
- Subdivision:
- Perl Mack
ADDITIONAL INFORMATION
First time to market for this property since 1969, this home is ready for a complete makeover! Classic Perl-Mack, brick, ranch style home with full basement and a detached 2-car garage. The main level offers a room, eat-in kitchen, and two bedrooms that share a full bath. Finished basement provides additional living space with a recreation room, one non-conforming bedroom, three-quarter bath and unfinished laundry/utility room. With an additional paved, off-street parking space and a large storage shed, this home has much to offer to a buyer interested in significant sweat equity or an investor looking for a fix and flip. Adams County Permit History shows Roof Replacement in 2019, Central AC in 2022, Hot Water Heater in 2017. Sold in strictly "As-Is" condition with no repairs. Great location with easy access to the Boulder Turnpike, I-25, I-76, and a mile away from the Westminster Light Rail Station B Line into Union Station.
$450,000
7676 Zane Street Denver, CO 80221
- Type:
- Single Family
- Sq.Ft.:
- 1,700
- Status:
- NEW LISTING
- Beds:
- 5
- Lot size:
- 0.15 Acres
- Year built:
- 1957
- Baths:
- 2.00
- MLS#:
- 2365844
- Subdivision:
- Florado
ADDITIONAL INFORMATION
Welcome to 7676 Zane St, a 5-bedroom, 2-bathroom brick home situated on a corner lot in Denver. The main level offers a comfortable living room, kitchen, three bedrooms, and one bathroom. The basement provides added flexibility with its own private entrance from the back of the house, featuring two additional bedrooms, a bathroom, a family room, and a laundry/mechanical room. With a spacious layout and classic brick construction, this home provides a perfect opportunity for customization and added value. Don't miss the chance to make this house your own!
$539,800
7956 Joan Drive Denver, CO 80221
- Type:
- Single Family
- Sq.Ft.:
- 1,650
- Status:
- NEW LISTING
- Beds:
- 5
- Lot size:
- 0.16 Acres
- Year built:
- 1959
- Baths:
- 2.00
- MLS#:
- 4029599
- Subdivision:
- Sherrelwood Estates
ADDITIONAL INFORMATION
BLACK FRIDAY WEEK SPECIAL!! SHOULD YOU BRING AN OFFER THIS WEEK THE SELLER IS BUYING A WASHER AND DRYER UP TO $1,500; PROFESIONAL CLEANING BEFORE POSESSION, 1 YEAR HOME WARRANTY AND 1% LOAN AMOUNT CREDIT TOWARDS CLOSING COST. Welcome to this beautiful ranch style home with 5 bedrooms, 2 bathrooms, 1 car garage fully remodeled. You will be amazed to see the beautiful quartz counter top, brand new appliances, natural lighting even in the basement that has all egress windows. The back yard is private, fully brand new fence, new A/C unit and so much more. Along with the 1 car garage, there is driveway parking up to 5 more vehicles and RV parking on the right side of the property. This is a must see it in person... Come see me at the open house this Saturday from 11-1pm.
$650,000
6887 Eliot Street Denver, CO 80221
- Type:
- Single Family
- Sq.Ft.:
- 2,060
- Status:
- Active
- Beds:
- 4
- Lot size:
- 0.08 Acres
- Year built:
- 2019
- Baths:
- 3.00
- MLS#:
- 8899451
- Subdivision:
- Westminster Station
ADDITIONAL INFORMATION
Situated on a quiet, dead-end street, this stunning home boasts a bright, open floorplan with LVP flooring throughout the main level and all four bedrooms on the second level. The thoughtfully designed mudroom off the garage connects seamlessly through to the pantry and then onto the kitchen, offering effortless functionality with built-in shelving. The kitchen features stainless steel appliances, an eat-in island perfect for casual gatherings, and abundant cabinet space, adjoined to the spacious dining area that easily accommodates a crowd. The West-facing windows draw in brilliant natural light to the open floorplan, and the large sliding glass doors at the dining room open to the backyard. The outdoor living creates an ideal entertainment space with a fully fenced, landscaped backyard, a large patio ideal for dining, grilling, and plenty of space for play. The inviting living room boasts a striking gas fireplace. A versatile flex room on the main floor provides endless possibilities for an office, playroom, or fitness space. Upstairs, the West-facing primary suite with mountain views offers a tranquil retreat with a spacious ensuite bath with a water closet, expansive walk-in closet, and paneled window coverings. The second level features three additional bedrooms and a conveniently placed laundry room adding ease to daily routines. Ideally located across from Westminster Station, this home ensures an easy commute to the city, with quick access to both Boulder and DIA. Entertainment opportunities abound here—enjoy the open spaces and scenic trails at Hidden Lake right across the street, or Highland's vibrant dining and entertainment are just a short drive away. Embrace comfort and convenience in this exceptional home, set in a quiet neighborhood just minutes from the city's vibrant energy.
$434,000
381 Cortez Street Denver, CO 80221
- Type:
- Single Family
- Sq.Ft.:
- 984
- Status:
- Active
- Beds:
- 3
- Lot size:
- 0.17 Acres
- Year built:
- 1955
- Baths:
- 1.00
- MLS#:
- 6409359
- Subdivision:
- Western Hills
ADDITIONAL INFORMATION
Updated 3 bedroom, 1 bathroom home with attached 2 car tandem garage. Features newer appliances, and newer flooring, including vinyl planks throughout the kitchen and living room, carpet in the bedrooms and tile in the bathroom. Newer cabinets and granite countertops in the kitchen. Remodeled full bathroom. Huge driveway to park several vehicles or RV/trailers/boat. Large patio in backyard perfect for hosting. Newer roof.
$520,000
2140 W 74th Avenue Denver, CO 80221
- Type:
- Single Family
- Sq.Ft.:
- 1,455
- Status:
- Active
- Beds:
- 5
- Lot size:
- 0.19 Acres
- Year built:
- 1958
- Baths:
- 3.00
- MLS#:
- 3822222
- Subdivision:
- Perl Mack Manor
ADDITIONAL INFORMATION
Greetings from Adams County! This cozy home has been recently renovated. A new roof has been installed, a new HVAC system installed, kitchen appliances are brand new, and bedrooms and bathrooms have been updated. Some parts of the home's flooring are a special vinyl water-proof material, and other parts are covered with newly installed carpet. This neighborhood is home to many local businesses - restaurants, banks, healthcare services, other organizations and shopping. Enjoy the showing.
- Type:
- Condo
- Sq.Ft.:
- 776
- Status:
- Active
- Beds:
- 1
- Year built:
- 2024
- Baths:
- 1.00
- MLS#:
- 5190052
- Subdivision:
- Chaffee Park
ADDITIONAL INFORMATION
INCENTIVE PACKAGES DESIGNED FOR YOU Elevate your lifestyle with a brand-new home at Encore at Aria, just weeks away from being move-in ready! Discover Aria in Northwest Denver, where easy access to I-70, I-76, HWY 36, and Federal Boulevard makes commuting downtown or heading west into the mountains a breeze. Picture yourself at the end of the day, pulling into your reserved garage parking space, taking the elevator or stairs to your own home. As you step through the 8-foot door, you're greeted by a flood of natural light and an open floor plan ready for you to personalize. Enjoy your private covered balcony as an outdoor retreat, and relax in your spacious bedroom large enough for a king-sized bed and additional furniture. With a massive walk-in closet, laundry area, and entry closet, you'll have plenty of room for all your belongings. You'll feel right at home in this cozy community, where you'll quickly discover your favorite local spots. Don’t miss out—these INCREDIBLE INCENTIVE PACKAGES are only available for a limited time. Reach out to our Encore team and schedule your tour today!
$379,900
7222 Worley Drive Denver, CO 80221
- Type:
- Single Family
- Sq.Ft.:
- 1,203
- Status:
- Active
- Beds:
- 3
- Lot size:
- 0.16 Acres
- Year built:
- 1958
- Baths:
- 2.00
- MLS#:
- 4322898
- Subdivision:
- Perl Mack Manor
ADDITIONAL INFORMATION
Welcome to 7222 Worley Dr, a charming 3-bedroom, 2-bathroom home in Denver, CO. This inviting property features a spacious living area with plenty of natural light, offering a comfortable and functional layout. The kitchen is well-equipped with plenty of space, perfect for family meals. The main level also includes two cozy bedrooms and a full bathroom. The basement provides additional living space, ideal for a home office, entertainment area, or storage. Outside, you'll find a one-car garage with a convenient driveway for additional parking. With its prime location in a peaceful neighborhood, this home offers both comfort and convenience for modern living.
- Type:
- Condo
- Sq.Ft.:
- 1,112
- Status:
- Active
- Beds:
- 2
- Year built:
- 2024
- Baths:
- 2.00
- MLS#:
- 9995018
- Subdivision:
- Chaffee Park
ADDITIONAL INFORMATION
***LAST CHANCE TO OWN NEW CONSTRUCTION IN ARIA*** Encore at Aria in Northwest Denver offers the ultimate Denver lifestyle with convenient access to all your favorite activities year-round. Whether you’re hitting the winter slopes or exploring summer trails, this community is the perfect home base for first-time buyers and active individuals eager to enjoy active Colorado living. The Imagine Floor Plan, Home 301, features stunning MOUNTAIN VIEWS with two bedrooms and an open concept living area. Expansive windows flood the space with natural light, and the massive kitchen island is ideal for entertaining or meal prep. Enjoy your own private covered balcony, perfect for soaking in the Rocky Mountain air with your morning breakfast or unwinding after a long day. Encore at Aria is just steps away from Starbucks, making it easy to grab your favorite coffee on the go. You’re also within walking or biking distance of 51st and Zuni Park, a hidden gem where you can enjoy the skyline views surrounded by nature. We’re currently offering AMAZING MOVE-IN PACKAGES on this home, so don’t delay! We are excited to share the possibilities with you. Reach out to an Encore New Home Consultant to discuss the details and schedule a private showing.
- Type:
- Condo
- Sq.Ft.:
- 776
- Status:
- Active
- Beds:
- 1
- Year built:
- 2024
- Baths:
- 1.00
- MLS#:
- 3556264
- Subdivision:
- Chaffee Park
ADDITIONAL INFORMATION
INCENTIVE PACKAGES DESIGNED FOR YOU Elevate your lifestyle with a brand-new home at Encore at Aria, just weeks away from being move-in ready! Discover Aria in Northwest Denver, where easy access to I-70, I-76, HWY 36, and Federal Boulevard makes commuting downtown or heading west into the mountains a breeze. Picture yourself at the end of the day, pulling into your reserved garage parking space, taking the elevator or stairs to your own home. As you step through the 8-foot door, you're greeted by a flood of natural light and an open floor plan ready for you to personalize. Enjoy your private covered balcony as an outdoor retreat, and relax in your spacious bedroom large enough for a king-sized bed and additional furniture. With a massive walk-in closet, laundry area, and entry closet, you'll have plenty of room for all your belongings. You'll feel right at home in this cozy community, where you'll quickly discover your favorite local spots. Don’t miss out—these INCREDIBLE INCENTIVE PACKAGES are only available for a limited time. Reach out to our Encore team and schedule your tour today!
$544,900
6956 Larsh Drive Denver, CO 80221
- Type:
- Single Family
- Sq.Ft.:
- 1,700
- Status:
- Active
- Beds:
- 3
- Lot size:
- 0.15 Acres
- Year built:
- 1956
- Baths:
- 2.00
- MLS#:
- 9334250
- Subdivision:
- Perl Mack Manor
ADDITIONAL INFORMATION
Stunning remodeled brick ranch on a large corner lot in a great Westminster location. Price reduced. High quality throughout. Best home and location in the entire subdivision. Lots of corner lot off street parking with a great oversized detached garage. Fully fenced lot. You will not be disappointed. The open concept kitchen features new 42 inch cabinets and a large pantry, new quartz countertops, new stainless steel appliances and a large eat-in counter. The main floor features freshly refinished hardwood floors and the bedrooms have new carpet and pad. The bathroom is completely remodeled with a new tub, toilet, a large vanity and tiled floors and walls. All new lighting fixtures. The basement is fully finished and beautifully updated. Set up for a separate basement entry for a possible basement apartment. Very large family/media room includes a special wood burning fireplace. The good sized bedroom is conforming with a new egress window. There is a large laundry room/mechanical area that includes the washer and dryer. Central air conditioner installed. Walk out to a covered patio with a built-in brick barbecue area (propane gas unit included). The 528 square foot oversized 2 car garage with automatic openers conveniently enters from the north side of the lot. The back yard is privately fenced and includes a utility shed. The yard is nicely landscaped and the grassed in areas front and back are in great shape ready for next summer. There is a automatic programmable sprinkler system. The entire home inside and out has been professionally repainted. Very close proximity to schools, shopping, restaurants and public transportation. Take a look before it is gone. 1 Year Fidelity National Home Warranty will be provided at closing. No FHA loans due to 90 day flip rules. No restrictive covenants.
$474,900
7153 Elati Street Denver, CO 80221
- Type:
- Single Family
- Sq.Ft.:
- 1,700
- Status:
- Active
- Beds:
- 3
- Lot size:
- 0.16 Acres
- Year built:
- 1959
- Baths:
- 2.00
- MLS#:
- 2703098
- Subdivision:
- Pearl Mack
ADDITIONAL INFORMATION
A Welcome Home! This is it. Absolutely Gorgeous Remodeled Ranch Style/One Level Home nestled in the Perl Mack Manor Neighborhood! Exciting features include... Central Air-Conditioning, Good-Looking Flooring throughout the main level, A Tasteful & Inviting Kitchen with Abundant cabinet space & All Stainless-Steele Appliances are included! This Beautiful Home also features a Full, Finished Basement! Enjoy your new home year-round...Walk out to your cool & relaxing Back Deck. Have a fresh cup of coffee in the morning. Take in the views of your Beautiful & Peaceful Back Yard. Enjoy those Summer BBQ's and good times every Summer! Plus... A few More Pleasant surprises! This one will be taken fast. See you at closing! ***Be sure to See the Virtual Tour Slide Show & 3-D Tour also available***
$484,000
6760 Fern Drive Denver, CO 80221
- Type:
- Townhouse
- Sq.Ft.:
- 1,568
- Status:
- Active
- Beds:
- 2
- Lot size:
- 0.03 Acres
- Year built:
- 2016
- Baths:
- 3.00
- MLS#:
- 5889215
- Subdivision:
- Midtown At Clear Creek
ADDITIONAL INFORMATION
Just 15 minutes from vibrant Downtown Denver, this tech-forward, low-maintenance modern townhome boasts a new roof (2024), smart Ecobee thermostat, smart garage door, smart locks, and a Simply Safe security camera and system to provide sound peace of mind. // Inside, an open-concept layout invites you into a spacious living area with new durable luxury vinyl plank flooring underfoot (2024) and a central vacuum to keep everything tidy. The gourmet kitchen features a slab granite breakfast bar, ample cabinetry, a gas range, stainless steel appliances, and a center island. The dining room boasts a new chandelier (2024). Large windows and nine-foot ceilings flood the home with natural light, while a cozy fireplace in the living room adds a warm touch for winter. // Upstairs, two luxurious bedroom suites offer an ensuite bathroom and walk-in closet. The primary suite features French doors and a 5-piece bath with a lavish soaking tub. The high-efficiency washer and dryer tucked in the upstairs laundry room make daily living a breeze. An attached two-car garage provides parking and generous storage. // Midtown boasts a variety of community-centered amenities. Enjoy a local microbrewery, café, community garden, an outdoor amphitheater with summer concerts, dog parks, fountains at Home Plate Park, and a nearly complete 22-acre park. Outdoor enthusiasts will appreciate easy access to the Clear Creek Bike Path for biking, running, and soaking in Colorado’s natural beauty. Additional retail development is scheduled nearby; don’t miss this unique opportunity to build equity now. Commuting to Boulder or Denver is a breeze with easy highway and RTD light-rail access. // A lender credit of $8,485 is available with our preferred lender via the Community Reinvestment Act (CRA)! This property also has an assumable VA loan for active military and retired veterans who qualify. Inquire with the Listing Agent for details.
Andrea Conner, Colorado License # ER.100067447, Xome Inc., License #EC100044283, [email protected], 844-400-9663, 750 State Highway 121 Bypass, Suite 100, Lewisville, TX 75067

Listings courtesy of REcolorado as distributed by MLS GRID. Based on information submitted to the MLS GRID as of {{last updated}}. All data is obtained from various sources and may not have been verified by broker or MLS GRID. Supplied Open House Information is subject to change without notice. All information should be independently reviewed and verified for accuracy. Properties may or may not be listed by the office/agent presenting the information. Properties displayed may be listed or sold by various participants in the MLS. The content relating to real estate for sale in this Web site comes in part from the Internet Data eXchange (“IDX”) program of METROLIST, INC., DBA RECOLORADO® Real estate listings held by brokers other than this broker are marked with the IDX Logo. This information is being provided for the consumers’ personal, non-commercial use and may not be used for any other purpose. All information subject to change and should be independently verified. © 2024 METROLIST, INC., DBA RECOLORADO® – All Rights Reserved Click Here to view Full REcolorado Disclaimer
| Listing information is provided exclusively for consumers' personal, non-commercial use and may not be used for any purpose other than to identify prospective properties consumers may be interested in purchasing. Information source: Information and Real Estate Services, LLC. Provided for limited non-commercial use only under IRES Rules. © Copyright IRES |
