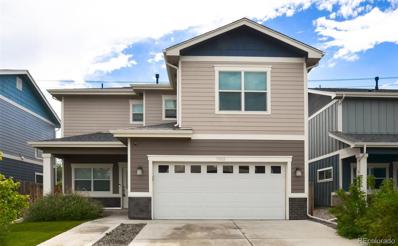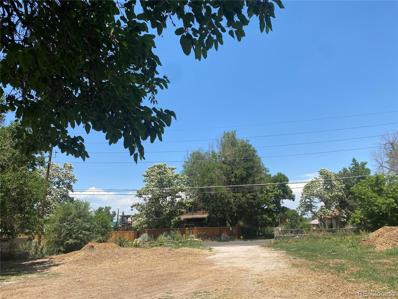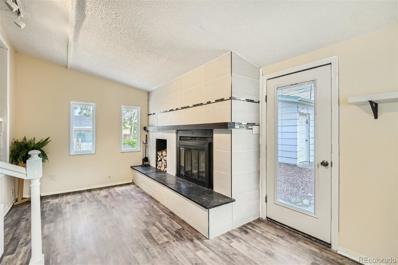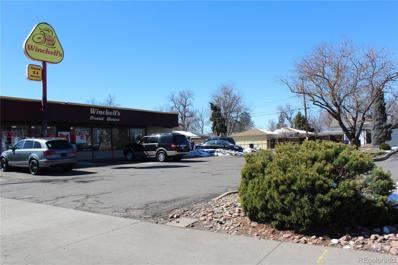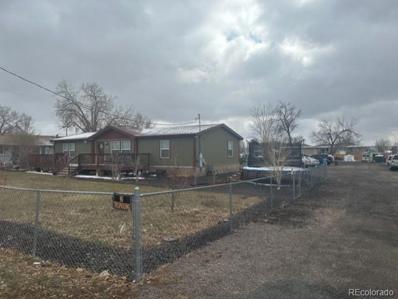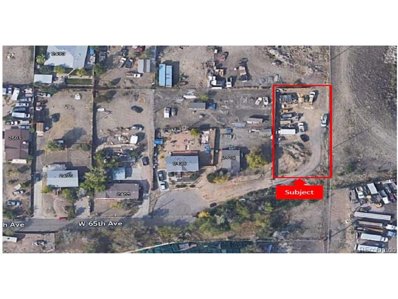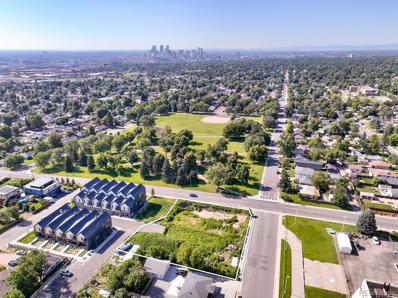Denver CO Homes for Rent
$689,895
1764 W 67th Place Denver, CO 80221
Open House:
Saturday, 1/11 1:00-3:00PM
- Type:
- Single Family
- Sq.Ft.:
- 2,306
- Status:
- Active
- Beds:
- 4
- Lot size:
- 0.06 Acres
- Year built:
- 2013
- Baths:
- 4.00
- MLS#:
- 3638528
- Subdivision:
- Midtown At Clear Creek
ADDITIONAL INFORMATION
Your dream home is here with EVERYTHING INSIDE INCLUDED and a newly painted basement! Nestled in the sought-after neighborhood of Midtown, this stunning 4-bedroom, 3.5 bathroom home offers all the features you need. As you step inside, you are greeted by soaring vaulted ceilings and wood-look flooring that extends through a tastefully neutral palette, setting a warm and inviting tone. The expansive great room is a highlight, designed for entertaining with its open layout and abundant natural light. Practice your cooking skills in the lovely kitchen boasting stainless steel appliances. It also includes pristine white cabinets, recessed lighting, a pantry, subway tile backsplash, granite counters, and a center island with a breakfast bar. The large primary bedroom serves as a retreat, offering a spacious layout that ensures restful nights. It features a sophisticated ensuite equipped with dual sinks and a chic walk-in closet, blending functionality with style. The sizable basement is another gem within this home, boasting a family room, dining area, and a fully-equipped wet bar. An additional full bathroom makes the basement ideal for hosting guests or enjoying memorable family gatherings. Step outside to the serene backyard, where a well-maintained deck awaits. Here, you can unwind with your favorite drink or host lively barbecues. This home's location is truly enviable, with proximity to local parks, schools, and a variety of amenities just minutes away including downtown about a 10 minute drive away. The community amenities add to the allure, with several parks, playgrounds, walking trail, Early Bird breakfast restaurant, Award winning Bruz Beers Brewery, Garden Club, Clubhouse, summer concerts and events planned by the social committee. Don't miss the opportunity to make this gem your own and experience its charm for yourself! Ask us about lender incentive up to $9,786 credit that can cover the full cost of your 1-1 buydown assuming a 80% LTV.
$499,900
1101 Dakin Street Denver, CO 80221
- Type:
- Single Family
- Sq.Ft.:
- 2,000
- Status:
- Active
- Beds:
- 5
- Lot size:
- 0.17 Acres
- Year built:
- 1959
- Baths:
- 2.00
- MLS#:
- 5955650
- Subdivision:
- Valley Vista
ADDITIONAL INFORMATION
Nestled in the desirable Valley Vista subdivision near Sherrlwood, Denver, this beautiful ranch-style home is ready for move-in! This captivating home offers convenient access to Downtown Denver and Boulder via nearby highways US36 and I25, perfect for commuters or those who love city outings. Home features; 5 bedrooms, 2 bathrooms, 1 car garage and provides ample space for those who need it. The property encompasses a generous 7,490 square foot lot, offering ample space for outdoor relaxation and play. Upon entering, you'll be greeted by a spacious living area perfect for entertaining guests or relaxing. The open layout seamlessly connects the living room to the kitchen, creating an inviting atmosphere for everyday living. The main floor has 3 spacious bedrooms and a full bath. Accompanied by an additional living space and laundry room, the basement level has 2 spacious bedrooms along with 1 bathroom. Don't miss your chance to transform this house into your dream home. Reach out today to schedule a viewing and discover the incredible potential that this home has to offer.
- Type:
- Single Family
- Sq.Ft.:
- 1,725
- Status:
- Active
- Beds:
- 3
- Lot size:
- 0.17 Acres
- Year built:
- 1959
- Baths:
- 2.00
- MLS#:
- 9892893
- Subdivision:
- Fairview
ADDITIONAL INFORMATION
Nestled on a quiet street in the sought after Fairview community, this 3-bedroom, 2-bath home will not disappoint.** The preferred lender for this listing is providing a free 1-0 temporary rate buy down for qualified buyers to reduce their interest rate on this property! This concession is exclusive to this property only. Please inquire for further information.** You can move in with peace of mind knowing that the home projects have already been done! The main floor features an open and bright layout boasting an updated kitchen with white shaker cabinets, stainless steel appliances, large sink overlooking the backyard, and timeless backsplash. Cozy up to the wood burning fireplace in the living room, offering hardwood floors and a brick fireplace surround. On the main level, you’ll find two bedrooms and a full bathroom that’s been remodeled with new vanity, flooring, and more. The basement offers tons of natural light and a secondary living room, plus a non-conforming bedroom perfect for a gym or home office, and a ¾ bathroom. Rounding out the home is an expanded private backyard with a new deck, xeriscaped landscaping, a covered patio, large shed, and a 1-car garage with tons of parking space in the driveway. Short walk to Waddell Park to enjoy tons of activities and just minutes from several shops and dining options at Westminster Square. Easy access to I-36, this home is a 20 minute drive to Downtown Denver and 30 minutes to Denver International Airport. This house is ready to be your home - call to schedule your private showing today!
$462,000
8309 Charles Way Denver, CO 80221
- Type:
- Single Family
- Sq.Ft.:
- 1,755
- Status:
- Active
- Beds:
- 3
- Lot size:
- 0.17 Acres
- Year built:
- 1964
- Baths:
- 2.00
- MLS#:
- 8758093
- Subdivision:
- Sherrelwood Estates
ADDITIONAL INFORMATION
This 3-bedroom, 2-bath brick ranch home features a spacious layout and plenty of storage. Enjoy the convenience of an oversized 2-car attached garage and a utility shed. The main floor boasts two bedrooms, a full bath, laminate floors throughout. The whole house fan ensures excellent ventilation. The finished basement includes a third bedroom, a 3/4 bath, a large family room, and a basement laundry area. The fenced backyard includes a sprinkler system, perfect for maintaining a lush lawn. Located in a quiet neighborhood with no HOA, this home provides the freedom and flexibility you desire. It is conveniently close to schools, offers easy highway access, and is just 3.5 miles from the light rail, making it a perfect blend of comfort and convenience. All information is deemed reliable, but not guaranteed. Buyer and buyer's agent responsible for verifying all information. VACANT- GO AND SHOW
$639,900
6771 Canosa Street Denver, CO 80221
Open House:
Saturday, 1/11 11:00-1:00PM
- Type:
- Single Family
- Sq.Ft.:
- 2,278
- Status:
- Active
- Beds:
- 4
- Lot size:
- 0.07 Acres
- Year built:
- 2019
- Baths:
- 4.00
- MLS#:
- 9038355
- Subdivision:
- Pomponio Terrace
ADDITIONAL INFORMATION
Welcome to your dream home! This stunning 4 bedroom, 4 bathroom residence offers the perfect blend of modern convenience and cozy charm, ideally situated within walking or biking distance to vibrant Midtown. Walk through your front door into the living room where abundant natural light fills this home, creating a warm and inviting atmosphere throughout. The spacious, open layout seamlessly connects the living, dining, and kitchen areas, perfect for entertaining. The home features three generously sized bedrooms upstairs, providing ample space for your family or guests. An additional bedroom is located in the beautifully finished basement. Not just an additional bedroom and bathroom, the finished basement also offers a dedicated flex space for your home office, ideal for remote work or study. Basement has brand new flooring, carpet, and paint! Owned solar panels were installed in 2020 and will be fully paid off at closing, offering energy efficiency and significant cost savings. Enjoy outdoor gatherings on the back deck, built in 2021, overlooking the well-maintained yard. Steps from the Little Dry Creek Trail, close to Westminster Station, and with easy access to Highway 36, I-70, and I-76, you will have no problem getting around town! Don’t miss out on this incredible opportunity to make this house your home!
$575,000
7925 Osage Street Denver, CO 80221
- Type:
- Single Family
- Sq.Ft.:
- 2,008
- Status:
- Active
- Beds:
- 4
- Lot size:
- 0.09 Acres
- Year built:
- 2019
- Baths:
- 3.00
- MLS#:
- 7673055
- Subdivision:
- Sherrelwood Village
ADDITIONAL INFORMATION
Beautiful Newer construction home in Sherrelwood Village. This home offers 4 bedrooms and 3 bathrooms with a perfect blend of comfort, classic elegance and modern convenience. elegant landscaping, sprinkler systems, privacy fencing, two-car garages, ample storage, laundry rooms and a stainless steel appliance package. Expansive yards include 6-foot cedar fencing, low-maintenance landscaping, professionally installed sprinkler system, Front covered porches and back patios are perfect for entertaining. that's minutes from most major highways, retail, and more. ** both TVs and TV mounts are included.
$535,000
6766 Quivas Way Denver, CO 80221
- Type:
- Townhouse
- Sq.Ft.:
- 1,739
- Status:
- Active
- Beds:
- 3
- Lot size:
- 0.03 Acres
- Year built:
- 2019
- Baths:
- 3.00
- MLS#:
- 4695296
- Subdivision:
- Midtown At Clear Creek
ADDITIONAL INFORMATION
Discover a stunning, nearly-new townhome in the highly desirable Midtown Development—perfect for those craving modern living with unbeatable access to downtown Denver. Just minutes from the light rail, this home offers an effortless commute while boasting an array of community perks. Featuring 3 bedrooms, 3 bathrooms, and a 2-car garage, this home is designed for comfort and style. Relax on the charming front porch or enjoy the welcoming main level with a practical mudroom and a convenient half bath to keep your entry space tidy and inviting. The second level is the heart of the home, offering a bright and open layout ideal for entertaining or simply unwinding. A gourmet kitchen with quartz countertops, sleek stainless steel appliances, and 42" cabinets anchors the space, while large windows and a sliding door fill the room with light and provide access to a spacious deck. The adjacent dining and living areas ensure seamless flow and functionality. Upstairs, retreat to the tranquil primary suite featuring soaring ceilings, oversized windows, and a chic barn door leading to the walk-in closet. The ensuite bathroom includes dual vanities and an oversized shower for a spa-like feel. Two additional bedrooms, a convenient upstairs laundry (with washer and dryer included), and sleek modern finishes complete this level. Extra touches such as LED lighting, central A/C, and neutral tones allow you to make this house your own. The Midtown community shines with exceptional amenities, including a dog park, party room, community center, daycare, picnic area, and the Clear Creek bike trail—all within reach of this meticulously maintained home. Don’t miss the opportunity to call this light-filled, contemporary townhome your own. Buyer to verify square footage.
$650,000
5022 Meade Street Denver, CO 80221
- Type:
- Single Family
- Sq.Ft.:
- 2,052
- Status:
- Active
- Beds:
- 5
- Lot size:
- 0.13 Acres
- Year built:
- 1977
- Baths:
- 3.00
- MLS#:
- 2565342
- Subdivision:
- Berkeley
ADDITIONAL INFORMATION
This spacious 5 bed 3 bath home in the sought-after Berkeley neighborhood is a rare find with its 5 off-street parking spaces and ample on-street parking. The property features new paint, a sprinkler system, and is located just one block away from Regis University and minutes from downtown Denver. Ideal for rental by room, this home boasts a private yard, newer appliances, windows, and AC. The washer and dryer are included, along with a basement fridge for added convenience. The wrap-around deck provides a great outdoor space to relax and entertain. The main part of the basement has an egress window, adding to the functionality of the home. Don't miss out on this opportunity to live in a prime location with plenty of space and amenities!
$1,200,000
2872 W 55th Avenue Denver, CO 80221
- Type:
- Land
- Sq.Ft.:
- n/a
- Status:
- Active
- Beds:
- n/a
- Baths:
- MLS#:
- 9149029
- Subdivision:
- Westmoorland
ADDITIONAL INFORMATION
This land is ideally located! Easy access to the Highlands, Berkley Park, Chaffee Park, and Regis College. The property is zoned R2 which allows single family homes and or duplex.
$635,000
6650 Pecos Street Denver, CO 80221
Open House:
Friday, 1/10 8:00-7:00PM
- Type:
- Single Family
- Sq.Ft.:
- 1,820
- Status:
- Active
- Beds:
- 3
- Lot size:
- 0.06 Acres
- Year built:
- 2016
- Baths:
- 4.00
- MLS#:
- 3093354
- Subdivision:
- Midtown At Clear Creek
ADDITIONAL INFORMATION
Seller may consider buyer concessions if made in an offer. Welcome to what could be your next dream home—a haven of modern features and refinement that promises to exceed your expectations! As you step inside, you'll be greeted by the elegance of the neutral color paint scheme, creating a warm and inviting atmosphere that's further enhanced by the fresh interior paint. The primary bathroom sounds like a true oasis of comfort, equipped with both a separate tub and shower, as well as double sinks for added convenience—a perfect blend of luxury and functionality that's sure to elevate your daily routine and provide a sense of indulgence. In the bright and contemporary kitchen, you'll discover modern conveniences at every turn, from the all stainless steel appliances to the accent backsplash that adds a touch of finesse. The spacious kitchen island offers the perfect spot for meal preparations, making cooking and entertaining a breeze. Outside, the comfortable deck area beckons for moments of relaxation and enjoyment. Don't let this unique opportunity pass you by. Forward your inquiries and take the first step toward making this dream home yours!
$371,000
60 Del Norte Street Denver, CO 80221
Open House:
Friday, 1/10 8:00-7:00PM
- Type:
- Townhouse
- Sq.Ft.:
- 1,126
- Status:
- Active
- Beds:
- 3
- Lot size:
- 0.05 Acres
- Year built:
- 1998
- Baths:
- 3.00
- MLS#:
- 6427980
- Subdivision:
- Broadway North Pud
ADDITIONAL INFORMATION
Seller may consider buyer concessions if made in an offer. Welcome to this impeccably maintained home, guaranteed to leave a lasting impression! Each room in this coveted property features a neutral color palette, creating a warm and inviting atmosphere while allowing you the freedom to add your personal decorative touches. The primary bedroom is a sanctuary, complete with a spacious walk-in closet to accommodate all your storage needs. With its numerous appealing qualities, this property stands out from the rest. Come and experience firsthand how every space in this house has been meticulously designed to blend elegance with functionality. This home truly radiates, offering a place you'll be proud to make your own. Don't let this opportunity pass you by - it could be the dream home you've been searching for!
- Type:
- Condo
- Sq.Ft.:
- 974
- Status:
- Active
- Beds:
- 2
- Year built:
- 2022
- Baths:
- 2.00
- MLS#:
- 4543213
- Subdivision:
- Arla
ADDITIONAL INFORMATION
Welcome to your penthouse condo with incredible MOUNTAIN VIEWS at the Zen at Aria Condos. The expansive living space is bathed in natural light and designed to maximize those incredible mountain views that define Colorado living. The layout of this home is one of the best in the building. Being a corner unit you have windows in both bedrooms, compared to the galley layout that you find in most units. The kitchen is a chef’s delight, featuring stainless steel appliances, sleek countertops, and ample cabinet space. The private balcony extends your living space outdoors, providing a peaceful retreat where you can savor your morning coffee or unwind with a glass of wine as you take in the breathtaking sunset over the Rockies. Retreat to the luxurious primary suite with a spa-like ensuite bathroom and a generous walk-in closet. The additional bedroom is equally inviting, offering comfort and flexibility for family, guests, or a home office with views of the Rockies. Living in the Zen at Aria community means more than owning a beautiful home; it’s about embracing a lifestyle. Enjoy access to various amenities to enhance your well-being, including tranquil garden spaces, a yoga room, an electric car charger, and a community lounge. The vibrant, eco-conscious community is perfect for those who value sustainability and a sense of connection. Located in North Denver, you are located between I70 and I76, which gives you easy access to the downtown, Boulder, and the mountains. You also have all the trendy hangout spots in LoHi, Highlands, and Tennyson St, which are minutes away. Don’t miss your chance to own a piece of this incredible maintenance-free lifestyle.
$500,000
2876 W 53rd 301 Ave Denver, CO 80221
- Type:
- Other
- Sq.Ft.:
- 974
- Status:
- Active
- Beds:
- 2
- Year built:
- 2022
- Baths:
- 2.00
- MLS#:
- 4543213
- Subdivision:
- Arla
ADDITIONAL INFORMATION
Welcome to your penthouse condo with incredible MOUNTAIN VIEWS at the Zen at Aria Condos. The expansive living space is bathed in natural light and designed to maximize those incredible mountain views that define Colorado living. The layout of this home is one of the best in the building. Being a corner unit you have windows in both bedrooms, compared to the galley layout that you find in most units. The kitchen is a chef's delight, featuring stainless steel appliances, sleek countertops, and ample cabinet space. The private balcony extends your living space outdoors, providing a peaceful retreat where you can savor your morning coffee or unwind with a glass of wine as you take in the breathtaking sunset over the Rockies. Retreat to the luxurious primary suite with a spa-like ensuite bathroom and a generous walk-in closet. The additional bedroom is equally inviting, offering comfort and flexibility for family, guests, or a home office with views of the Rockies. Living in the Zen at Aria community means more than owning a beautiful home; it's about embracing a lifestyle. Enjoy access to various amenities to enhance your well-being, including tranquil garden spaces, a yoga room, an electric car charger, and a community lounge. The vibrant, eco-conscious community is perfect for those who value sustainability and a sense of connection. Located in North Denver, you are located between I70 and I76, which gives you easy access to the downtown, Boulder, and the mountains. You also have all the trendy hangout spots in LoHi, Highlands, and Tennyson St, which are minutes away. Don't miss your chance to own a piece of this incredible maintenance-free lifestyle.
$460,000
600 Bronco Road Denver, CO 80221
- Type:
- Single Family
- Sq.Ft.:
- 1,171
- Status:
- Active
- Beds:
- 3
- Lot size:
- 0.19 Acres
- Year built:
- 1955
- Baths:
- 2.00
- MLS#:
- 6527569
- Subdivision:
- Western Hills Filing 1
ADDITIONAL INFORMATION
Welcome to a great starter home with over 1,100 square feet and an oversized 1 car detached garage! This home has been updated with new appliances, countertops, fully renovated full bathroom, carpet, newer vinyl flooring, and new paint. Close to conveniences like, Water World, schools, restaurants and more! Easy access to I-25, I-36 and I-76! Seller willing to contribute $5,000 towards rate buydown with full price offer.
- Type:
- Single Family
- Sq.Ft.:
- 1,485
- Status:
- Active
- Beds:
- 3
- Lot size:
- 0.19 Acres
- Year built:
- 1978
- Baths:
- 1.00
- MLS#:
- 3894455
- Subdivision:
- North Denver Heights
ADDITIONAL INFORMATION
PRICE REDUCTION! Looking for an open floorplan in the popular Chaffee Park neighborhood? This 3 bed, 1 bath, 1485 sqft spacious ranch stands out as a versatile investment, with its spacious layout, large yard and central location that offers quick access to both downtown and the mountains. Its proximity to Regis University makes it ideal for rental, while its size and configuration also caters well to families. Additionally, there's great potential for future development. New exterior paint and carpet! **This home is eligible for a 2% lender credit towards a rate buy-down and/or closing costs through the CRA Program (Community Reinvestment Act). **
- Type:
- Land
- Sq.Ft.:
- n/a
- Status:
- Active
- Beds:
- n/a
- Lot size:
- 0.13 Acres
- Baths:
- MLS#:
- 4530118
- Subdivision:
- Sunnyside
ADDITIONAL INFORMATION
Attention Developers, Investors and Builders, this 5,475 Sq Ft lot is build ready for a single family with an ADU. It's on the corner of Umatilla and 48th and is a nice flat lot. Already approved plans allow for a 2 story home with a total of 2,469 sq ft for the main house: the 1st floor is 1,330 sq ft, the 2nd floor is 1,139 sq ft. An office and 1/2 bathroom on the main level. 3 bedrooms on the 2nd level with a full bathroom and 3/4 bathroom. Plans also allow for an ADU with a 2 car 628 sq ft ground level garage and 468 sq ft living space on the 2nd level - 1 bedroom, 1 full bathroom and a kitchen. Great lot to construct that perfect home. Close to all the new restaurants and some shopping. All information deemed reliable but not guaranteed. Buyer's agent and/or Buyer to verify all information.
$295,000
2543 W 54th Avenue Denver, CO 80221
- Type:
- Land
- Sq.Ft.:
- n/a
- Status:
- Active
- Beds:
- n/a
- Lot size:
- 0.24 Acres
- Baths:
- MLS#:
- 5779933
- Subdivision:
- Westmoorland
ADDITIONAL INFORMATION
Welcome to this large corner lot zoned R-2. This lot allows a duplex with a slight incline to build a beautiful walkout basement or other possibilities. You are within walking distance of Berkeley Hills Park. Living less than 15 minutes from Downtown Denver. Minutes away from Regis University. Living right by Chaffee Park, Sunnyside, Regis, and Berkeley. Available plans will include Architectural plans, Engineering Plans, Soil reports, Civil Reports, Heating Plans, Drainage Reports, Res Check and Survey. Structural engineer unfortunately passed away who helped with structural docs.
$1,395,000
4965 Federal Boulevard Denver, CO 80221
- Type:
- Retail
- Sq.Ft.:
- 1,177
- Status:
- Active
- Beds:
- n/a
- Year built:
- 1964
- Baths:
- MLS#:
- 1589189
ADDITIONAL INFORMATION
One of the best and visible location near downtown. It is right next to Regis University. It is Right off I-70 and Hwy 76 and I-25 . This Listing has great zoning options . You can put three story building on it for offices or residential apartments for students living.. This is a great investment for the money with lots of potential. This is also an excellent option for any Franchise such as coffee shop or Fast food business with drive through . Put your imagination to work on this property and you will not be disappointed with excellent return.This presents an enticing opportunity in a prime location with excellent facilities. The Current building has a hood ,gas line and it also has a brand new roof , The whole roof was gutted out and installed all new roof that cost $115 k .So , whether you want to keep it or build on it is a win win deal. Being only 7 minutes away from downtown and Mile high Stadium , you will not find a cheaper property. Owner is retiring and priced it cheap for quick sale .
$1,000,000
3440 W 66th Avenue Denver, CO 80221
- Type:
- Single Family
- Sq.Ft.:
- 1,620
- Status:
- Active
- Beds:
- 3
- Lot size:
- 1 Acres
- Year built:
- 2016
- Baths:
- 2.00
- MLS#:
- 4371951
- Subdivision:
- North Lowell Heights
ADDITIONAL INFORMATION
Excellent opportunity for a 1 acre lot! Nice property for a creative buyer who can transform it into a dream house! R-2 zoning allows for a duplex to be built. Easy access to highways and bus stops, close to shopping area. Lots of space for all your trucks and toys. Don't let this one pass, it will be gone soon, schedule your showing today!
$475,000
7611 Granada Road Denver, CO 80221
Open House:
Friday, 1/10 8:00-7:00PM
- Type:
- Single Family
- Sq.Ft.:
- 1,750
- Status:
- Active
- Beds:
- 5
- Lot size:
- 0.22 Acres
- Year built:
- 1960
- Baths:
- 2.00
- MLS#:
- 4281304
- Subdivision:
- Valley Vista
ADDITIONAL INFORMATION
Seller may consider buyer concessions if made in an offer. Welcome to this charming property with a warm and inviting ambiance. The natural color palette throughout this home creates a soothing and peaceful atmosphere. The kitchen boasts a nice backsplash, adding a touch of elegance to the space. With other rooms available for flexible living, you have the freedom to create personalized areas that suit your needs. The primary bathroom offers good under sink storage ensuring a clutter-free environment. Step outside to a fenced-in backyard, providing the privacy and security for your outdoor activities. Relax in the covered sitting area where you can unwind and enjoy the tranquility of the surroundings. This property also boasts fresh interior and exterior paint, giving it a fresh and updated look. New flooring throughout the home enhances its aesthetic appeal and provides a modern touch. The new appliances add functionality and convenience to your daily routine. Don't miss the opportunity to make this exquisite property your own.
$520,000
5040 Eliot Street Denver, CO 80221
- Type:
- Single Family
- Sq.Ft.:
- 1,346
- Status:
- Active
- Beds:
- 3
- Lot size:
- 0.14 Acres
- Year built:
- 1941
- Baths:
- 1.00
- MLS#:
- 9053151
- Subdivision:
- East Berkeley
ADDITIONAL INFORMATION
Seller may consider buyer concessions if made in an offer. Welcome to your future home, where comfort meets style. Inside, freshly painted walls in neutral tones create a calming and modern atmosphere. The kitchen is perfect for cooking enthusiasts, with stainless steel appliances complemented by an attractive backsplash. New flooring throughout ensures a seamless flow between rooms. Step outside to the spacious patio, ideal for entertaining or enjoying the sun. A storage shed is available for gardening tools, and the fenced backyard offers privacy and security, perfect for outdoor activities or a garden. This charming home is ready to create lasting memories. Your dream house awaits!
$250,000
2405 W 65th Ave Denver, CO 80221
- Type:
- Land
- Sq.Ft.:
- n/a
- Status:
- Active
- Beds:
- n/a
- Lot size:
- 0.39 Acres
- Baths:
- MLS#:
- 9153698
- Subdivision:
- North Lawn Gardens
ADDITIONAL INFORMATION
Great opportunity to own an affordable R-2 Multi-Family zoned lot in Adams County. Raw land at a great price. Fully fenced 70x 245 SqFt corner lot. Here's your chance to leverage the the markets' need for multi-family units. Near light rail station. Plenty of development in the area. Easy access to Federal Blvd, I-76 and Boulder Turnpike Cash or Hard Money Preferred, No Water, Sewer or Power. No Survey or Reports. Buyer to verify all. Call today!
$1,900,000
5220 Zuni Street Denver, CO 80221
- Type:
- Land
- Sq.Ft.:
- n/a
- Status:
- Active
- Beds:
- n/a
- Baths:
- MLS#:
- 8675276
- Subdivision:
- Chaffee Park
ADDITIONAL INFORMATION
An unparalleled opportunity for development comes to light on this 39,047-square-foot lot in Chaffee Park. Ideally situated directly across from Zuni Park, this land is zoned for 14 townhomes, presenting exceptional building potential. With the option to pursue a rezoning for apartments, the possibilities for this lot are endless to bring a distinct vision to life. A direct tap into water is located on-site, ensuring convenience during the development process. Additionally, all easements have been completed. Residents will enjoy serene park views as well as easy access to downtown Denver with coveted dining, shopping and entertainment options.
Andrea Conner, Colorado License # ER.100067447, Xome Inc., License #EC100044283, [email protected], 844-400-9663, 750 State Highway 121 Bypass, Suite 100, Lewisville, TX 75067

Listings courtesy of REcolorado as distributed by MLS GRID. Based on information submitted to the MLS GRID as of {{last updated}}. All data is obtained from various sources and may not have been verified by broker or MLS GRID. Supplied Open House Information is subject to change without notice. All information should be independently reviewed and verified for accuracy. Properties may or may not be listed by the office/agent presenting the information. Properties displayed may be listed or sold by various participants in the MLS. The content relating to real estate for sale in this Web site comes in part from the Internet Data eXchange (“IDX”) program of METROLIST, INC., DBA RECOLORADO® Real estate listings held by brokers other than this broker are marked with the IDX Logo. This information is being provided for the consumers’ personal, non-commercial use and may not be used for any other purpose. All information subject to change and should be independently verified. © 2025 METROLIST, INC., DBA RECOLORADO® – All Rights Reserved Click Here to view Full REcolorado Disclaimer
| Listing information is provided exclusively for consumers' personal, non-commercial use and may not be used for any purpose other than to identify prospective properties consumers may be interested in purchasing. Information source: Information and Real Estate Services, LLC. Provided for limited non-commercial use only under IRES Rules. © Copyright IRES |
Denver Real Estate
The median home value in Denver, CO is $452,400. This is lower than the county median home value of $476,700. The national median home value is $338,100. The average price of homes sold in Denver, CO is $452,400. Approximately 64% of Denver homes are owned, compared to 32.06% rented, while 3.94% are vacant. Denver real estate listings include condos, townhomes, and single family homes for sale. Commercial properties are also available. If you see a property you’re interested in, contact a Denver real estate agent to arrange a tour today!
Denver, Colorado 80221 has a population of 20,069. Denver 80221 is less family-centric than the surrounding county with 32.74% of the households containing married families with children. The county average for households married with children is 36.8%.
The median household income in Denver, Colorado 80221 is $64,627. The median household income for the surrounding county is $78,304 compared to the national median of $69,021. The median age of people living in Denver 80221 is 32.9 years.
Denver Weather
The average high temperature in July is 90.5 degrees, with an average low temperature in January of 18.6 degrees. The average rainfall is approximately 16.6 inches per year, with 58.6 inches of snow per year.





