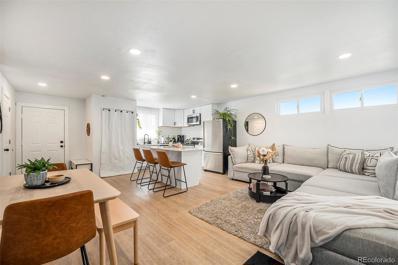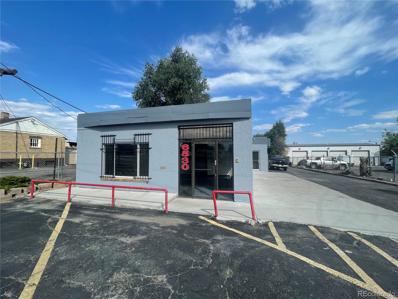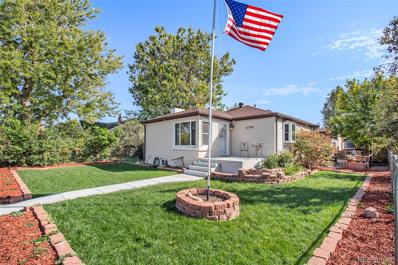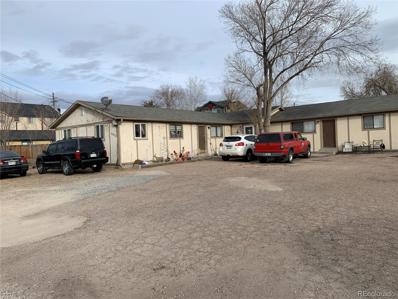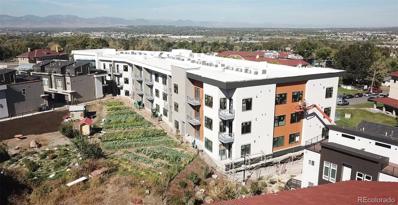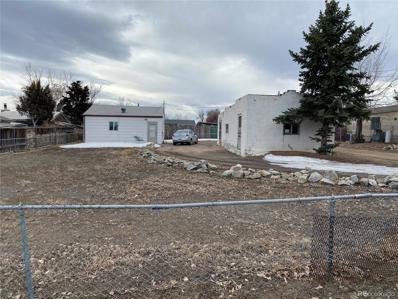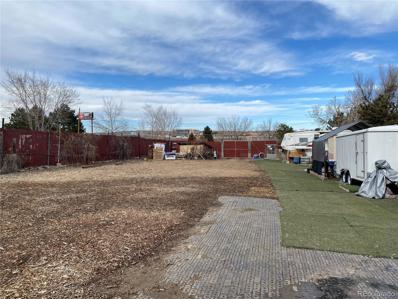Denver CO Homes for Rent
$425,000
740 Cragmore Street Denver, CO 80221
- Type:
- Single Family
- Sq.Ft.:
- 1,584
- Status:
- Active
- Beds:
- 4
- Lot size:
- 0.16 Acres
- Year built:
- 1955
- Baths:
- 2.00
- MLS#:
- 5644568
- Subdivision:
- Western Hills Filing 1
ADDITIONAL INFORMATION
Incredible value for a single-family home in Denver! Welcome to 740 Cragmore St, a delightful 4-bedroom, 2-bathroom ranch-style home located in the sought-after Western Hills neighborhood. Built in 1955, this spacious 1,584-square-foot property offers convenient single-level living, with an open-concept kitchen and dining area that is flooded with natural light. The cozy living room features a wood-burning fireplace, perfect for relaxing evenings. Recent updates include a new electrical panel (2022), solar panels (2022), a new washer/dryer (2022), and a cleaned sewer line (2022), ensuring modern comfort and efficiency. Window air-conditioner, grill, and fridge in garage are included with the property. Outside, the large fenced yard is ideal for pets, gardening, and outdoor entertaining. Enjoy evenings on the patio, with plenty of room for a fire pit, and take advantage of the attached 1-car garage and additional street parking for extra convenience. Situated near parks, shopping, public transportation, and major highways, this home provides the perfect blend of city convenience and neighborhood charm. Don’t miss your chance to own this energy-efficient, beautifully updated home!
$745,000
6793 Larsh Drive Denver, CO 80221
- Type:
- Single Family
- Sq.Ft.:
- 2,615
- Status:
- Active
- Beds:
- 3
- Lot size:
- 0.1 Acres
- Year built:
- 2014
- Baths:
- 3.00
- MLS#:
- 8002938
- Subdivision:
- Midtown At Clear Creek
ADDITIONAL INFORMATION
Come marvel at the smart, contemporary design features that Midtown is known for and discover this home’s distinct advantage: tons of extra space, both indoors and out. A large yard has been transformed into stunning outdoor living areas you’ll be eager to show off. Plan evenings around the huge, built-in firepit on the slate flagstone patio, breezy dinners on the covered deck, toasts beside the built-in bar, and yard games on the sunshine-drenched lawn surrounded by privacy fencing and lots of trees—a true rarity in Midtown. Inside, a brand-new finished basement expands your live-work-play options with an extra bedroom and plenty of space for a rec room, media center or office. A huge utility room and two closets help stash your gear, while the two-car detached garage offers even more storage. That’s perfect for keeping this chic home pristine, from the sunny entryway to the wide-open living room with tall windows and luxury vinyl tile flooring that runs throughout the main level. Rediscover the joy of hosting from a dazzling kitchen, with an accent tile backsplash and black cabinetry offset by glinting white countertops. An eat-in dining room connects seamlessly and is filled with light for cheery everyday meals and a bonus room near the entry can be your formal dining area, office or study. The main floor’s lightness is echoed in the primary suite upstairs, which has its own sitting room, a bright and modern bathroom and a huge walk-in closet. Get to know the members of your friendly community a block away at Home Plate Park, on the patio of nearby Bruz Beers, in the community gardens or at concerts held at The Shed, a gathering space at the center of this tight-knit neighborhood just minutes from downtown Denver.
$449,000
360 Linda Lane Denver, CO 80221
- Type:
- Single Family
- Sq.Ft.:
- 1,960
- Status:
- Active
- Beds:
- 3
- Lot size:
- 0.28 Acres
- Year built:
- 1988
- Baths:
- 2.00
- MLS#:
- 3508525
- Subdivision:
- Western Hills
ADDITIONAL INFORMATION
Welcome to your fully ADA accessible hilltop oasis, where privacy meets city living! Prepare to be wowed by stunning night views and the ultimate location for 4th of July celebrations, featuring 360-degree views of fireworks. This expansive lot includes a wraparound deck complete with ramp for easy access, a dog run, and is fully fenced—perfect for your furry friends! Step inside this charming ranch-style home, which boasts 3 bedrooms and 2 full bathrooms, including a beautifully remodeled one. The open floor plan includes a built-in desk/office area, eat-in kitchen, and a spacious living room, making it ideal for family gatherings. Outside, you'll discover a fantastic playhouse for the kids, and above the garage, a versatile bonus room awaits—perfect for a man cave, personal retreat, or private office. The oversized, extra-deep detached garage offers ample storage and space for all your hobbies. Don’t miss out on this incredible opportunity! Schedule your showing today!
$439,000
7450 Granada Road Denver, CO 80221
- Type:
- Single Family
- Sq.Ft.:
- 984
- Status:
- Active
- Beds:
- 3
- Lot size:
- 0.18 Acres
- Year built:
- 1955
- Baths:
- 2.00
- MLS#:
- 6919343
- Subdivision:
- Western Hills Filing 1
ADDITIONAL INFORMATION
This beautifully remodeled 1955 home, renovated top to bottom in 2021, is move-in ready and packed with style! With 3 bedrooms and 1.5 baths, this home offers a bright, open-concept layout, gorgeous new flooring, and large windows filling the space with natural light—perfect for both entertaining and cozy nights in. Head into the standout kitchen featuring new cabinets, sleek quartz countertops, stainless steel appliances, and designer lighting—a dream for cooking and gathering. Updates extend throughout with fresh interior and exterior paint, plush carpeting, and modern landscaping that adds fantastic curb appeal. The home also includes solar panels—a major benefit for energy savings and eco-conscious living! Outside, the spacious yard invites you to create your ideal outdoor retreat, and the large driveway has room for up to 4 cars, an RV, or recreational vehicles. Best of all, there’s no HOA! Enjoy the freedom to make this space your own while being just 15 minutes from downtown, blending city convenience with your private sanctuary. Don’t miss out on this turn-key gem—schedule your showing today and make it yours!
$469,900
3040 W 66th Avenue Denver, CO 80221
- Type:
- Single Family
- Sq.Ft.:
- 620
- Status:
- Active
- Beds:
- 2
- Lot size:
- 0.16 Acres
- Year built:
- 1942
- Baths:
- 1.00
- MLS#:
- 7722150
- Subdivision:
- Hillsborough
ADDITIONAL INFORMATION
Welcome to this beautifully remodeled home in the up-and-coming Hillsborough neighborhood, just north of Denver! This charming home offers a modern open floor plan, perfect for comfortable living and entertaining. The newly remodeled kitchen features sleek new countertops and brand-new appliances, providing a fresh, functional space for cooking and dining. The home includes two bedrooms and an updated full bath, offering a cozy and convenient living environment. Outside, you'll find a privately fenced backyard that opens up to a large lot, offering plenty of space with exciting upside potential—whether for gardening, expanding, or adding your personal touches. Located near Regis University and with easy access to the mountains, this home offers both convenience and the opportunity to enjoy Colorado's great outdoors. It’s the perfect starter home for first-time buyers or those looking for an affordable gem in a thriving area. Don't miss out on this beautifully remodeled home with endless potential. Schedule your showing today and make this charming property your own!
$529,000
4822 Bryant Street Denver, CO 80221
- Type:
- Single Family
- Sq.Ft.:
- 1,052
- Status:
- Active
- Beds:
- 2
- Lot size:
- 0.15 Acres
- Year built:
- 1947
- Baths:
- 2.00
- MLS#:
- 6659729
- Subdivision:
- Berkeley
ADDITIONAL INFORMATION
Back on the market with even more updates! The motivated Sellers are excited to see the perfect buyer fall in love with this fully renovated, mid century Berkeley bungalow. This home is located just minutes from downtown Denver, providing easy access to everything the city has to offer. Neighborhoods such as Sunnyside, Highlands, Regis University, as well as the vibrant shopping and dining scenes on Tennyson St. are all in close proximity. Easily walk just a short distance to enjoy Zuni Park or enjoy the huge private and fully fenced in backyard. This property has beautiful mature trees providing just enough natural shade in both the front and back yards, including the 2 car driveway. The modern design uses a semi open concept combining the beautifully done kitchen adorned with new sleek cabinets, new stainless steel appliances, quartz countertops, and stunning modern tile backsplash with the inviting living room providing a great blend of functionality. Plenty of natural light throughout the main floor makes the space feel light and open and perfect for any purpose. The main bedroom downstairs has a luxurious ensuite 3/4 bath making great use of the entire large finished basement creating a true private suite tucked away from the rest of the home. This is the house you have been looking for!
$1,100,000
6530 Federal Denver, CO 80221
- Type:
- Retail
- Sq.Ft.:
- 4,501
- Status:
- Active
- Beds:
- n/a
- Lot size:
- 0.46 Acres
- Year built:
- 1950
- Baths:
- MLS#:
- 6132141
ADDITIONAL INFORMATION
$675,000
2030 W 66th Avenue Denver, CO 80221
- Type:
- Single Family
- Sq.Ft.:
- 2,038
- Status:
- Active
- Beds:
- 3
- Lot size:
- 0.06 Acres
- Year built:
- 2016
- Baths:
- 4.00
- MLS#:
- 9305241
- Subdivision:
- Midtown At Clear Creek
ADDITIONAL INFORMATION
Welcome to this stunning 3-bedroom, 4-bathroom home in the desirable Midtown at Clear Creek community. As you step inside, you'll be greeted by beautiful engineered wood floors that flow through the main level, where you'll find a bright and open living space. The gourmet kitchen features stainless steel appliances, perfect for cooking and entertaining, while custom built-ins in the entryway add both style and functionality. A convenient half bath is also located on the main level. Upstairs, the spacious primary suite offers a serene retreat with a 3/4 bath featuring modern tile, a glass-enclosed shower, and a large walk-in closet. The upper level also includes a cozy family room with access to a large Trex deck with outdoor speakers—ideal for outdoor entertaining. A second bedroom and an additional 3/4 tile bathroom complete this floor. The fully finished basement provides even more living space, offering a third bedroom, another 3/4 tile bathroom, and ample storage. Built with comfort and practicality in mind, this home also features a tankless H20 heater, and a newer roof, replaced in 2017 with high-impact shingles. Outside, enjoy the privacy of a fenced side yard, perfect for pets or gardening. The home also includes a 2-car garage for added convenience. Enjoy a vibrant community with amenities that elevate your living experience. Explore multiple parks, playgrounds, and scenic walking trails, perfect for outdoor relaxation. Start your day at the local favorite, Early Bird Restaurant, or unwind at the award-winning Bruz Beers Brewery. Engage with neighbors through the Garden Club or events hosted at the Clubhouse, while summer concerts and social committee activities keep the community spirit alive year-round.
$565,000
3790 W 54th Avenue Denver, CO 80221
- Type:
- Single Family
- Sq.Ft.:
- 1,636
- Status:
- Active
- Beds:
- 2
- Lot size:
- 0.16 Acres
- Year built:
- 1947
- Baths:
- 2.00
- MLS#:
- 2844923
- Subdivision:
- Berkeley Gardens
ADDITIONAL INFORMATION
Welcome to this charming ranch-style home on a quiet corner lot in a sought-after neighborhood conveniently located near Regis University. With two bedrooms, two bathrooms, and an oversized living room with a fireplace, this home offers great options. The main level includes one bedroom and a full bath. The kitchen, featuring stainless steel appliances and ample cabinet space including pantry closets, leads to a separate dining room, offering a distinct space for meals and gatherings. Water lines are copper throughout the house to city main. 90% furnace and 200 AMP electrical with full house surge protection. Chimney has been cleaned and serviced. The fully finished basement boasts a great room with a wet bar, a bonus room, a second bedroom, and a bathroom, making it ideal for guests or rental potential. Outside, the large backyard features a fountain, spacious patio, and storage shed/workshop, perfect for the tinkering enthusiast as well as entertaining. Located close to Highlands, LoHi, Sloan’s Lake, and Downtown Denver, this property presents a great investment opportunity with excellent rental prospects and long-term value. PLEASE NOTE: This property qualifies for Sunflower Bank's Community Reinvestment Act (CRA) program which offers 1.75% of loan amount lender credit towards Closing Costs, Pre-paids or Buy-down. This program is approved for primary residences, 2nd homes and investment property financing. Call Rick DeMario at Sunflower bank - (920) 450-3180. [email protected]
$1,100,000
5410 Columbine Road Denver, CO 80221
- Type:
- Single Family
- Sq.Ft.:
- 3,174
- Status:
- Active
- Beds:
- 4
- Lot size:
- 0.53 Acres
- Year built:
- 1947
- Baths:
- 3.00
- MLS#:
- 2807975
- Subdivision:
- Berkeley
ADDITIONAL INFORMATION
Welcome to 5410 Columbine Road, a truly unique and expansive home situated in Berkeley in Denver. This beautiful ranch-style property with a finished basement offers 4 spacious bedrooms and 3 bathrooms, as well as an extended 2-car garage. The home boasts exceptional mountain views, best enjoyed from the expansive wrap-around porch, accessible from both the primary bedroom and the main living area. Lets head inside where you find a very large kitchen that serves as the heart of this home, featuring professional-grade appliances and a stunning refrigerator. The kitchen seamlessly flows into the dining and family rooms, which enjoy mountain views, ample natural light, and a cozy gas fireplace. The primary bedroom suite is a real find with hard wood floors, expansive space and a 5 piece bathroom including an amazing walk in closet. The outdoor space is just as exquisite, offering privacy and a tranquil setting to enjoy all Colorado seasons. Downstairs, the basement provides additional living space with a recreation room, media room, two additional bedrooms, and a full bathroom. Whether you're entertaining or seeking a quiet retreat, this home offers everything you need to live comfortably in one of Denver’s most desirable locations. Experience the expansive beauty and thoughtful design, a home that blends elegance with functionality, perfect for enjoying easy access to downtown Denver and all that Berkeley has to offer. **Zoned as R-2 with potential to subdivide or add ADU**
$850,000
6747 Raritan Drive Denver, CO 80221
- Type:
- Single Family
- Sq.Ft.:
- 3,082
- Status:
- Active
- Beds:
- 4
- Year built:
- 2013
- Baths:
- 4.00
- MLS#:
- 1864603
- Subdivision:
- Midtown At Clear Creek
ADDITIONAL INFORMATION
Welcome to your dream home in the vibrant Midtown neighborhood! This beautifully updated property offers a perfect blend of modern convenience and contemporary style. With 4 spacious bedrooms and 4 bathrooms, there’s plenty of room for relaxation and entertaining. Step inside to discover an open-concept living area filled with natural light featuring stylish finishes. The gourmet kitchen boasts stainless steel appliances, granite countertops, and a large island—ideal for casual dining or hosting friends. The recently finished basement is ideal for gatherings or taking a moment for yourself. The private backyard is a true oasis, complete with a patio and lush landscaping, and a mounted TV to watch the game, perfect for outdoor gatherings or serene mornings with your coffee. Enjoy the convenience of a two-car garage and easy access to nearby parks, shops, and dining options. Located just minutes from downtown Denver, this home is perfectly positioned for city living while still offering a neighborhood feel. Don’t miss your chance to own a piece of Midtown—schedule a tour today!
- Type:
- Single Family
- Sq.Ft.:
- 668
- Status:
- Active
- Beds:
- 2
- Lot size:
- 0.07 Acres
- Year built:
- 1922
- Baths:
- 1.00
- MLS#:
- 8073596
- Subdivision:
- Berkeley & Regis
ADDITIONAL INFORMATION
AN INCREDIBLE DEAL AWAITS! Welcome into a world of quaint charm with this delightful 2-bedroom, 1-bathroom bungalow in the highly sought-after Berkeley neighborhood! This endearing home has been lovingly updated with fresh paint, new landscaping, and all new stainless steel appliances, offering a blend of classic appeal and modern convenience. The interior exudes warmth and character. The cozy living area invites relaxation, while the two charming bedrooms offer a peaceful retreat from the hustle and bustle of everyday life. The kitchen, thoughtfully designed for both function and style, features ample cabinet space and modern appliances. Adjacent to the kitchen, the dining area provides a perfect spot for intimate meals and gatherings with loved ones. Outside, the newly landscaped yard enhances the property’s quaint appeal, providing a picturesque and low-maintenance outdoor space. Imagine sipping your morning coffee on the porch or enjoying a serene evening in your beautifully refreshed backyard. 3 off-street parking spaces out back + ~200sqft of extra storage space in the basement area and large storage shed are the cherry on top of this Berkeley Bungalow! Situated in the heart of Berkeley with close proximity to Regis, Chaffee Park, and Sunnyside neighborhoods to name just a few, this home is surrounded by a friendly community and is conveniently close to local parks, dining, and shops. Embrace the charm and comfort of this enchanting bungalow and make it your own. Schedule a tour today to experience the unique allure of this quaint gem!
$499,700
7886 Cyd Drive Denver, CO 80221
- Type:
- Single Family
- Sq.Ft.:
- 1,694
- Status:
- Active
- Beds:
- 4
- Lot size:
- 0.13 Acres
- Year built:
- 1957
- Baths:
- 2.00
- MLS#:
- 7974979
- Subdivision:
- Perl Mack Manor
ADDITIONAL INFORMATION
PRICE REDUCTION! SELLERS MOTIVATED! Elite Home Warranty on everything! Don't miss this west facing, charming solid brick home, with it's spacious light filled rooms. Real wood refinished floors are highlighted by the large windows that flood the rooms with light. Entire house has received a fresh coat of paint & new baseboard. Enjoy the perfectly assigned dining area, that can easily be extended to accommodate holiday family dinners. The kitchen is designed for convenience and ease with all new appliances. Three bedrooms and a partially updated full bath complete the main level. New steps lead downstairs to your haven with a family room large enough to enjoy a beautiful wrap aound wood burning fireplace with seating, your comfy place. A bonus room with a wall full of shelves for storage can be an office, game room, exercise room or ?? The laundry/mechanical room has both a washer, dryer, new laundry sink, a freezer, a newer furnace and hot water heater as well as more storage. The back yard has a privacy fence on all sides along with a brick shed for yard equipment attached to the generous covered patio. A covered, enclosed tandem carport is attached to the house as well. A NEW $21,000 SEWER LINE that goes from the house to the city's main and has a transferable warranty. There is also a top of the line home warranty that will be transferred at closing. This property is close to public transportation, highways, dining, hospitals, schools, shopping. You'll love living in this area....all of this and CHEAPER TAXES!!
$599,900
5282 Columbine Lane Denver, CO 80221
Open House:
Saturday, 1/11 8:00-6:00PM
- Type:
- Single Family
- Sq.Ft.:
- 1,509
- Status:
- Active
- Beds:
- 3
- Lot size:
- 0.11 Acres
- Year built:
- 2024
- Baths:
- 3.00
- MLS#:
- 5521982
- Subdivision:
- Berkeley Hills
ADDITIONAL INFORMATION
Seller offering 5.99% Fixed Rate Financing for a limited time based on buyer qualification criteria. See sales for details. Don’t miss your chance to move into your dream home before the holidays! For a limited time, For a limited time, various incentives to make your home truly move-in ready are available. Act fast—these incredible incentives change with every home sold! Self-tours available! Embrace a harmonious blend of sustainability and comfort with these homes in Denver's thriving metro area. This eco-conscious home features Energy Star appliances and is primed to attain LEED Gold certification, promising a greener, healthier lifestyle without sacrificing modern comforts. Each home features a main-level bedroom and bathroom for convenience. Situated within easy reach of Denver’s exciting downtown, enjoy all of the urban conveniences while having a cozy retreat in a quiet suburban setting to come home to. You’ll love the welcoming open floor plan of this 2,118 sf home and revel in the chic allure of the kitchen’s quartz countertops, beautiful soft-close cabinetry, a suite of stainless appliances, and the seamless integration of smart home technology. Your new home offers 4 bedrooms also ideal for offices, and 3 baths (including an ensuite bath in the primary bedroom), and an oversized 2-car garage (wired for EV charging for added convenience) plus 2 additional spaces in driveway provide the perfect oasis for sustainable and attainable living in the heart of Denver. Perfect for investors, house-hackers and buyers who want to be close to restaurants, coffee shops and the freeways. Please come see our staged unit, 5232 Columbine. Don't miss your chance to be part of this extraordinary community. Self tour available.
$746,000
3450 W 62nd Place Denver, CO 80221
- Type:
- Single Family
- Sq.Ft.:
- 1,920
- Status:
- Active
- Beds:
- 3
- Lot size:
- 0.06 Acres
- Year built:
- 2022
- Baths:
- 3.00
- MLS#:
- 4261729
- Subdivision:
- Berkley Shores
ADDITIONAL INFORMATION
Neighborhood just north of Tennyson/Regis/Berkeley, where communities are developing. This one is LAKEFRONT, QUIET & PRIVATE! Berkley Shores presents a rare opportunity to be on the water, surrounded by lakes/reservoirs, without the waterfront pricing. Nestled between Berkeley and West Highlands, adjacent to Lake Pomponio and Clear Creek Valley Park. Find your very own relaxing retreat while still maintaining quick access to the city. Only two years old, a thoughtfully designed home has everything you need – naturally lit 2-story with just over 1900 square feet of modern finishes. Tastefully laid out main floor is perfect for entertaining friends or movie night with your sweetie. Kitchen features quartz counters, stainless appliances with eat-in island, large pantry, opens to great room! Upstairs you will find a luxurious and spacious primary bedroom with walk-in closet and enormous vanity in the en-suite bathroom, plus two other generously sized bedrooms joined by a jack-n-jill bathroom. Your car will stay protected from the elements in the spacious 2 car garage with room for bikes and all your outdoor gear. Small fenced yard space while sitting on the Lake, enjoy a cup of coffee on the covered patio with mountain views and a walking path leading to endless trails. Lock and leave for your fun-filled weekend, or hit the lively music, food, & beverage scene of Highlands or Old Town Arvada, both just around the corner. The sprawling Clear Creek Valley Park is right at your doorstep too, which has outdoor volleyball, pickle ball, sports fields & more. Easy access to trails, lakes, parks for all your favorite outdoor activities. Commuters dream near I-70 and both the Gold Line & B-Line Light Rail Stations.
$415,000
481 Cragmore Street Denver, CO 80221
- Type:
- Single Family
- Sq.Ft.:
- 984
- Status:
- Active
- Beds:
- 5
- Lot size:
- 0.17 Acres
- Year built:
- 1955
- Baths:
- MLS#:
- 2341838
- Subdivision:
- Western Hills Filing 1
ADDITIONAL INFORMATION
Perfect starter home! Welcome to 481 Cragmore Street. 2 Bedrooms were added by the seller(no permit). The original SQ 984 plus 436 Sq added now the total SQ 1420. This classic home is waiting for it's new owner! This home features 5 bedrooms plus a full bathroom on the main floor with laminate and carpet floors. There is also a nice size living room on the main floor that leads into the large kitchen. Big yard with full fenced and a gate. Conveniently located near I-25 and I-36. Easy access to Denver Downtown, Boulder. FOR SPECIAL FINANCING: First time home buyers can get $1500 to $3000 in closing cost assistance, Lender paid Mortgage Insurance. Please contact Debbie (LISTING AGENT) with any question regarding this Listing by EMAIL: [email protected] Please contact Cheryl Candelaria, Mortgage Loan Officer, [email protected], NMLS: 1214795, Work: 720-947-8066 Mobile: (303) 503-5843
- Type:
- Triplex
- Sq.Ft.:
- 2,556
- Status:
- Active
- Beds:
- 7
- Year built:
- 1980
- Baths:
- 3.00
- MLS#:
- 8252664
- Subdivision:
- College Crest
ADDITIONAL INFORMATION
Ranch style 3-plex with ground level entrance for all units. Three separately fenced yards in the back and large shared parking area out front. All units are tenant occupied. Great buying opportunity for the right investor! The units have potential for upgrades and rents have a lot of potential for strong increases. Rental Analysis and current rent prices are available upon request.
$950,000
3011 W 49th Avenue Denver, CO 80221
- Type:
- Land
- Sq.Ft.:
- n/a
- Status:
- Active
- Beds:
- n/a
- Baths:
- MLS#:
- 6309407
- Subdivision:
- Regis
ADDITIONAL INFORMATION
This is a rare opportunity in the highly competitive Regis market for a Redevelopment or Outdoor Storage opportunity. The 12 unit proposed townhome development will meet the intense need for entry level and student housing not only in Berkley/Regis but in the entire Denver Metro area. Plans and entitlements for this project were previously approved, but are now expired. Opportunity for quick approval from City of Denver.
- Type:
- Condo
- Sq.Ft.:
- 705
- Status:
- Active
- Beds:
- 1
- Year built:
- 2022
- Baths:
- 1.00
- MLS#:
- 3832053
- Subdivision:
- Zen At Aria
ADDITIONAL INFORMATION
Calling saavy investors OR someone who is willing to bide their time and play the long game with patience in order to get into one of the best buildings in Denver! Be sure to read through the entire listing description to hear about unique ways this seller is motivated to sell to YOU! Don't miss your chance to get a top floor unit at Zen Condos at ARIA - coveted Sensei B floorplan, only two of these units in the building, and this one overlooks the gardens! Unit is CURRENTLY LEASED at $1929/mo with tenant in place until AUGUST 2025 so we are seeking a buyer who wants to purchase and take over this lease. OR we can make every effort to facilitate an early buy-out option to the tenant, so there are a couple different ways to go! This community has been touted as DENVER'S PREMIERE SUSTAINABLE COMMUNITY with so many features and bennies that help you/your tenant achieve that low maintenance lifestyle with a small carbon footprint. HOA's include water, gas, sewer, trash, heat - owner pays only electricity. Large windows and 10 ft ceilings help bathe the unit in sunlight, showcasing the modern kitchen as focal point. Secured, garage parking with EV charging outlet is deed. Onsite building amenities include a PET SPA, bike storage and repair, and yoga studio. The adjoining "Sister Gardens" is professionally operated by Groundworks Denver, residents can subscribe to weekly delivery of fresh greens/vegetables every week starting at $12.50. Non-profit advocacy organization has offered its bicycle repair and cycling classes to Aria residents to promote healthy lifestyle. WalkDenver has planned a 3.7 mile wellness trail for the community use. Aria Zen Condos has been named one of the most explosive “up and coming” neighborhoods in Denver. Located in the Tennyson Street Corridor, light rail is 6 min away! Seller MAY be willing to finance at a substantially lower interest than current mortgage rates if buyer has large down payment. Call listing agent for specifics.
$484,888
4848 Hooker Street Denver, CO 80221
- Type:
- Single Family
- Sq.Ft.:
- 794
- Status:
- Active
- Beds:
- 2
- Lot size:
- 0.14 Acres
- Year built:
- 1896
- Baths:
- 1.00
- MLS#:
- 8650454
- Subdivision:
- Berkeley
ADDITIONAL INFORMATION
Wonderful Bungalow with just enough of room for happiness. Bright light throughout and surprisingly quiet. This home is move in ready. Near well-known Regis University and just about everything else. Will not disappoint, this is your own little cloud in heaven. Two Bedrooms, one bath, and remodeled kitchen plus unlike many in the neighborhood, this has awesome finished basement for game room or theatre style movie night. Nice private back patio and landscaped back yard. 1 car detached garage.
$475,000
8263 Adams Way Denver, CO 80221
- Type:
- Single Family
- Sq.Ft.:
- 2,236
- Status:
- Active
- Beds:
- 4
- Lot size:
- 0.17 Acres
- Year built:
- 1965
- Baths:
- 2.00
- MLS#:
- 4836618
- Subdivision:
- Sherrelwood Estates
ADDITIONAL INFORMATION
Welcome to this well-cared-for gem in the desirable Sherrelwood Estates neighborhood! This charming traditional ranch home offers a spacious and inviting eat-in kitchen, 4 comfortable bedrooms, and 2 bathrooms. Enjoy the convenience of a 1-car attached garage with additional parking available on both sides of the home, perfect for RVs or extra vehicles. The property is ADA accessible, featuring a front entrance ramp for easy accessibility. The front yard boasts a beautiful shade tree, adding to the home's curb appeal. Freshly painted, this home is ready for you to move in and make it your own. Plus, with easy access to Highway 125, commuting and traveling are a breeze. Don’t miss your chance to own this delightful and accessible home in a great location! **All information provided is deemed reliable but not guaranteed. Buyer and buyer's agent are encouraged to verify all details, including, but not limited to, taxes, schools, and square footage. **"This property is in a decedent's estate and is being sold "AS IS, WHERE IS, WITH ALL FAULTS." Seller has no personal knowledge as to the condition of the property and makes no representations or warranties as to the condition of the property or its contents."
$489,000
7946 Joan Drive Denver, CO 80221
- Type:
- Single Family
- Sq.Ft.:
- 969
- Status:
- Active
- Beds:
- 3
- Lot size:
- 0.17 Acres
- Year built:
- 1959
- Baths:
- 2.00
- MLS#:
- 5330331
- Subdivision:
- Sherrelwood
ADDITIONAL INFORMATION
Lovely brick ranch in Sherrelwood! As you enter you'll be greeted by a bright and open floorplan with lots of natural daylight! The main floor features two nice sized bedrooms with a full bath just off the hallway. The kitchen features quartz countertops, white shaker cabinets and stainless appliances. Downstairs you'll find a third bedroom, spacious laundry/mechanical room, and bonus room for entertaining! Other upgrades include new luxury vinyl plank flooring, new carpet, all new kitchen and baths, new interior and exterior paint, new Central AC, new water heater, new vinyl windows, new electrical and plumbing, brand new roof, and sprinkler system in the front yard. Two off-street parking spots, and private fenced back yard. Just 5 minutes to I-25, 15 minutes to Downtown.
- Type:
- Single Family
- Sq.Ft.:
- 1,414
- Status:
- Active
- Beds:
- 3
- Lot size:
- 0.13 Acres
- Year built:
- 1947
- Baths:
- 2.00
- MLS#:
- 8592729
- Subdivision:
- Chaffee Park Heights
ADDITIONAL INFORMATION
Welcome to your cozy updated cottage, just minutes from downtown. Recently renovated, the kitchen boasts new cabinets and solid surface countertops. The carpet and laminate flooring have been recently added as well throughout the entire home. Enjoy abundant natural light, streaming in through newer vinyl windows. The roof, windows, sliding door have been replaced within the last 2 years and the front yard has been xeriscaped for easy maintenance. Parking and ample storage is available in the detached 2 car garage and adjoining concrete driveway. The home is also conveniently located less than a block away from I70, providing easy access to downtown Denver or the mountains. Schedule your showing today!
$309,000
2860 W 67th Place Denver, CO 80221
- Type:
- Land
- Sq.Ft.:
- n/a
- Status:
- Active
- Beds:
- n/a
- Lot size:
- 0.5 Acres
- Baths:
- MLS#:
- 6426510
- Subdivision:
- North Federal Hills
ADDITIONAL INFORMATION
Attention builders! This level 1/2 acre building lot has no HOA and is zoned R-2, for duplexes, paired homes, or up to 2 single family residences. Sellers wish to sell this lot together with the adjacent 1/2 acre lot at 2870 W. 67th (MLS 3554584), contact the listing agent for more information. Located in Unincorporated Adams County, it is in a great location, close to Hwy 36 and Federal, and only 1/2 mile from the Light Rail Westminster station and RTD bus routes for easy commuting. The county has indicated they would allow 6 duplexes on one acre (12 doors, both lots). Buyer is responsible for verifying all due diligence information such as zoning, land use, restrictions, etc. Curb and gutter coming soon. The lot is being offered as land only, but there is a small rented living structure on the property (is a converted garage and has no permanent foundation); check with your lender about financing. The residence is currently being leased on a month to month basis and tenants wish to stay. Water and sewer tap is installed.
$309,000
2870 W 67th Place Denver, CO 80221
- Type:
- Land
- Sq.Ft.:
- n/a
- Status:
- Active
- Beds:
- n/a
- Lot size:
- 0.5 Acres
- Baths:
- MLS#:
- 3554584
- Subdivision:
- North Federal Hills
ADDITIONAL INFORMATION
Attention builders! This level 1/2 acre building lot has no HOA and is zoned R-2, for duplexes, paired homes, or up to 2 single family residences. Sellers wish to sell this lot together with the adjacent 1/2 acre lot at 2860 W. 67th (MLS 6426510), contact the listing agent for more information. Located in Unincorporated Adams County, it is in a great location, close to Hwy 36 and Federal, and only 1/2 mile from the Light Rail Westminster station and RTD bus routes for easy commuting. The county has indicated they would allow 6 duplexes on one acre (12 doors). Buyer is responsible for verifying all due diligence information such as zoning, land use, restrictions, etc. Curb and gutter coming soon. The lot is being offered as land only, but there is a small living structure on the property (but has no permanent foundation); check with your lender about financing. The residence is currently being leased on a month to month basis and tenants wish to stay. Water and sewer tap is installed.
Andrea Conner, Colorado License # ER.100067447, Xome Inc., License #EC100044283, [email protected], 844-400-9663, 750 State Highway 121 Bypass, Suite 100, Lewisville, TX 75067

Listings courtesy of REcolorado as distributed by MLS GRID. Based on information submitted to the MLS GRID as of {{last updated}}. All data is obtained from various sources and may not have been verified by broker or MLS GRID. Supplied Open House Information is subject to change without notice. All information should be independently reviewed and verified for accuracy. Properties may or may not be listed by the office/agent presenting the information. Properties displayed may be listed or sold by various participants in the MLS. The content relating to real estate for sale in this Web site comes in part from the Internet Data eXchange (“IDX”) program of METROLIST, INC., DBA RECOLORADO® Real estate listings held by brokers other than this broker are marked with the IDX Logo. This information is being provided for the consumers’ personal, non-commercial use and may not be used for any other purpose. All information subject to change and should be independently verified. © 2025 METROLIST, INC., DBA RECOLORADO® – All Rights Reserved Click Here to view Full REcolorado Disclaimer
Denver Real Estate
The median home value in Denver, CO is $452,400. This is lower than the county median home value of $476,700. The national median home value is $338,100. The average price of homes sold in Denver, CO is $452,400. Approximately 64% of Denver homes are owned, compared to 32.06% rented, while 3.94% are vacant. Denver real estate listings include condos, townhomes, and single family homes for sale. Commercial properties are also available. If you see a property you’re interested in, contact a Denver real estate agent to arrange a tour today!
Denver, Colorado 80221 has a population of 20,069. Denver 80221 is less family-centric than the surrounding county with 32.74% of the households containing married families with children. The county average for households married with children is 36.8%.
The median household income in Denver, Colorado 80221 is $64,627. The median household income for the surrounding county is $78,304 compared to the national median of $69,021. The median age of people living in Denver 80221 is 32.9 years.
Denver Weather
The average high temperature in July is 90.5 degrees, with an average low temperature in January of 18.6 degrees. The average rainfall is approximately 16.6 inches per year, with 58.6 inches of snow per year.



