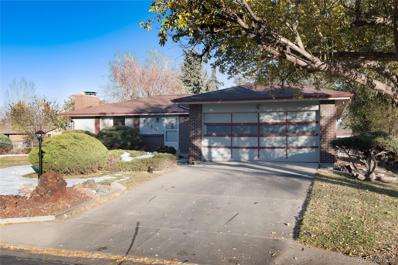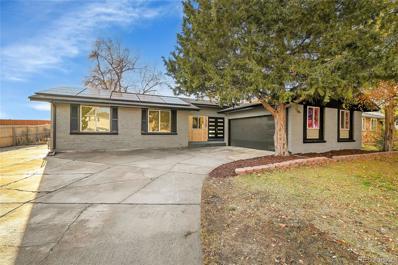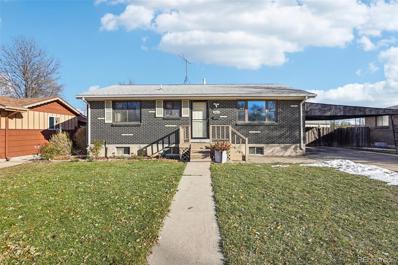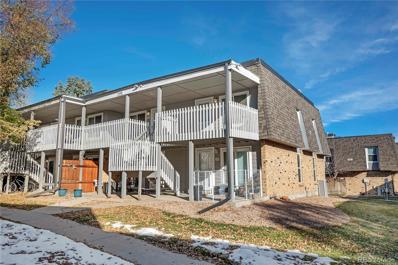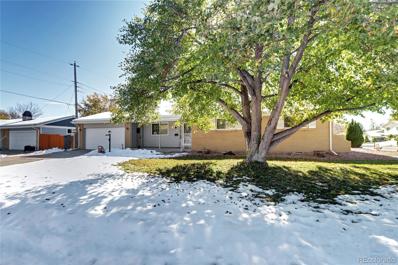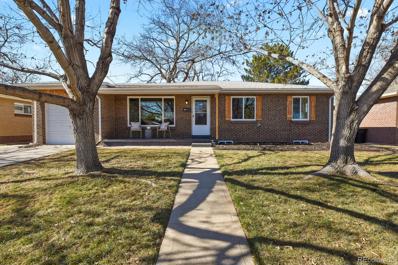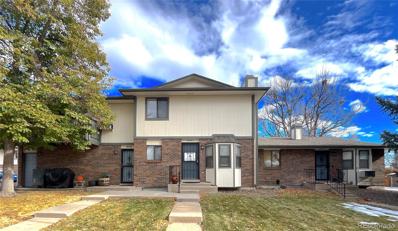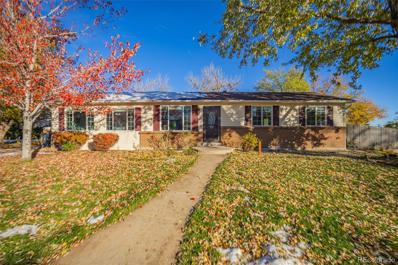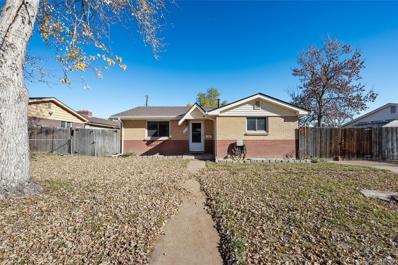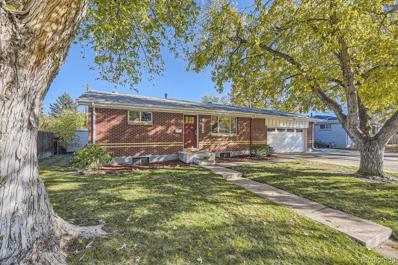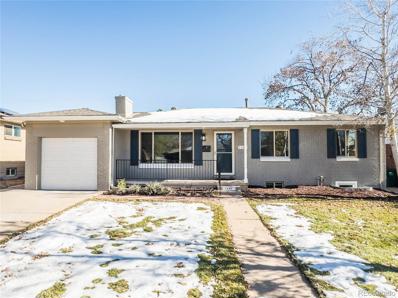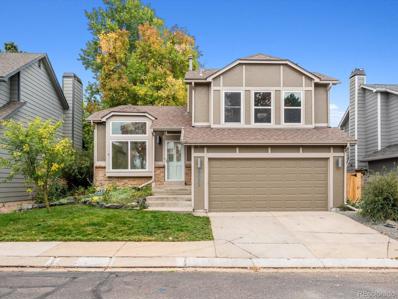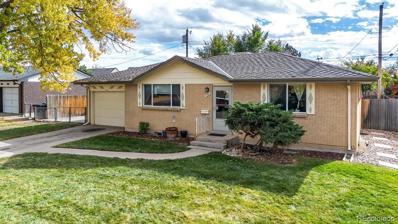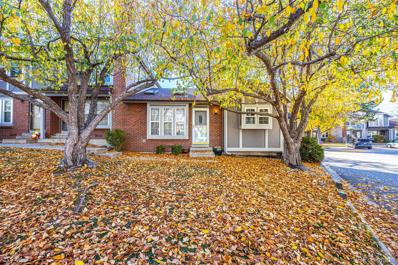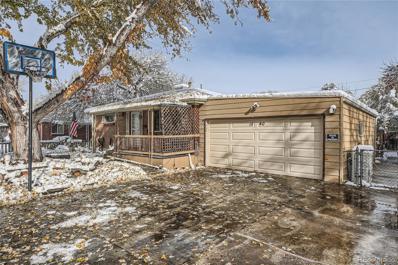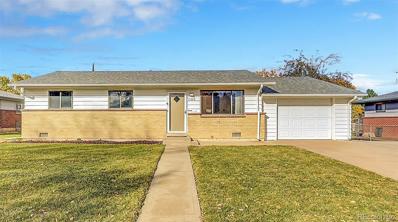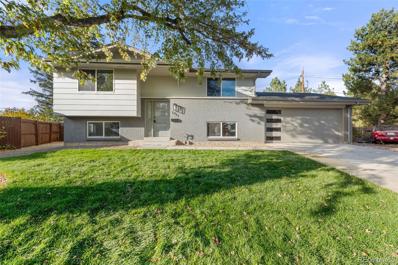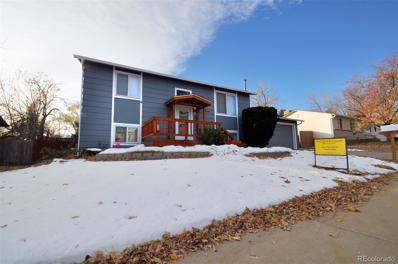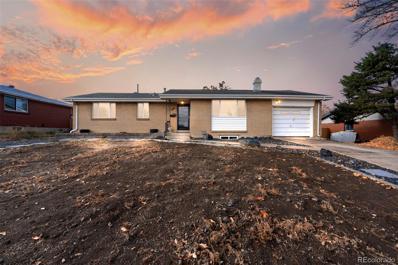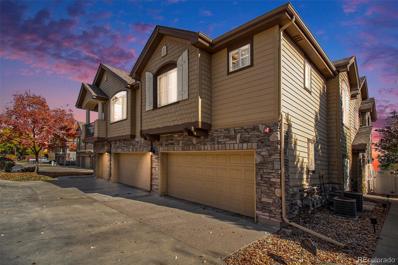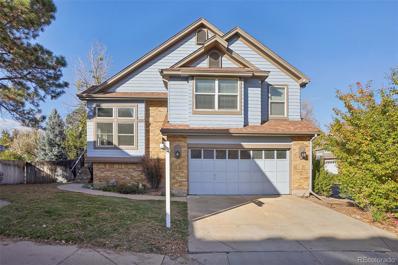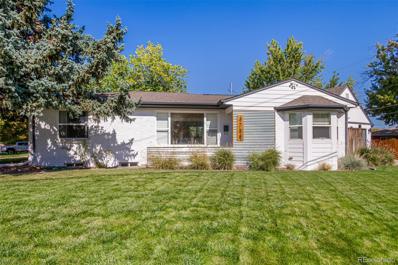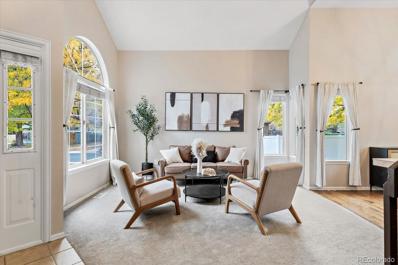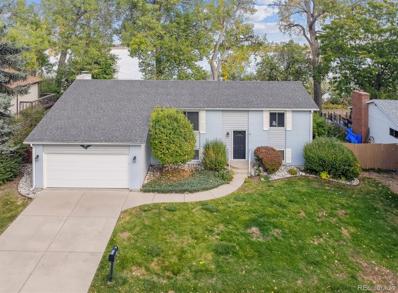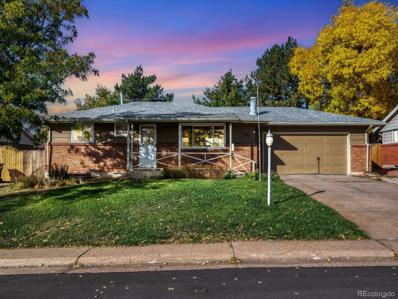Denver CO Homes for Rent
The median home value in Denver, CO is $561,000.
This is
lower than
the county median home value of $601,000.
The national median home value is $338,100.
The average price of homes sold in Denver, CO is $561,000.
Approximately 55.31% of homes in Denver, Colorado are owned,
compared to 39.92% rented, while
4.77% are vacant.
Denver real estate listings include condos, townhomes, and single family homes for sale.
Commercial properties are also available.
If you’re interested in one of these houses in Denver, Colorado, contact a Denver real estate agent to arrange a tour today!
- Type:
- Single Family
- Sq.Ft.:
- 2,042
- Status:
- NEW LISTING
- Beds:
- 4
- Lot size:
- 0.32 Acres
- Year built:
- 1960
- Baths:
- 3.00
- MLS#:
- 9015216
- Subdivision:
- Cress-moor
ADDITIONAL INFORMATION
This beautifully-maintained single-owner ranch-style home is walking distance to Lasley Park/Lasley Elementary school, minutes away from Belmar shopping district, and close to public transportation (bus, light rail). This home was lovingly constructed by the original owner, a master craftsman. The main level includes 3 bedrooms: a primary master suite with an en-suite 3/4 bath, two more bedrooms, a full bath, living room, dining room, and kitchen. Step out the back door to find a covered rear patio with built-in BBQ area, a sprawling fenced yard, mature trees, and a custom-built storage shed with work bench. The lower level includes a large laundry room, half bath, non-conforming bedroom, and a great room with an additional wood-burning fireplace. This is a well-built gem of a property with tons of vintage charm.
$779,000
1525 S Lee Street Lakewood, CO 80232
- Type:
- Single Family
- Sq.Ft.:
- 1,921
- Status:
- NEW LISTING
- Beds:
- 3
- Lot size:
- 0.21 Acres
- Year built:
- 1969
- Baths:
- 3.00
- MLS#:
- 6873083
- Subdivision:
- Lochwood Flg#2
ADDITIONAL INFORMATION
Amazing updated home with designer finishes. Open and Spacious home has a total of 3 bedrooms and 2 Bathrooms on the main floor plus a bathroom and office in the basement. Updated Kitchen with new cabinets, countertops, new flooring, and new stainless appliances. laundry Room/Mudroom off of Garage. New Furnace and A/C and all bathrooms are updated with new tile and fixtures. Large yard with deck overlooking Smith Reservoir. Home includes Solar Panels that are paid for. Don't miss this opportunity to own an updated home with a view.
- Type:
- Single Family
- Sq.Ft.:
- 1,339
- Status:
- NEW LISTING
- Beds:
- 3
- Lot size:
- 0.17 Acres
- Year built:
- 1967
- Baths:
- 2.00
- MLS#:
- 1701243
- Subdivision:
- Calahan
ADDITIONAL INFORMATION
Charming Home with Instant Equity Potential in Lakewood! Discover this fantastic opportunity to own a home with endless possibilities. Nestled on a spacious lot, this property features three bedrooms on the main floor and three additional rooms in the basement, perfect for extra living space, a home office, or a hobby room. The secondary living area downstairs offers great flexibility for entertaining or creating a private retreat. While the home will benefit from some aesthetic updates, many of the big-ticket items have already been addressed, setting the stage for you to gain instant equity with a little effort and creativity. Outside, the property boasts a generous yard, ideal for outdoor activities or future landscaping projects. A two-car carport provides ample parking, and the location is unbeatable—just minutes from all the amenities and attractions Lakewood has to offer. Whether you're a first-time buyer, an investor, or someone with a vision for making a house truly shine, this property is a must-see.
- Type:
- Condo
- Sq.Ft.:
- 640
- Status:
- NEW LISTING
- Beds:
- 1
- Lot size:
- 0.02 Acres
- Year built:
- 1974
- Baths:
- 1.00
- MLS#:
- 5842872
- Subdivision:
- Lochwood Chateau
ADDITIONAL INFORMATION
Use our preferred lender and enjoy a FREE 1/0 Buy down for your interest rate! Discover the charm of this cozy 1-bedroom, 1-bathroom condo, located on the second floor in a tranquil community that’s perfect for those seeking both comfort and convenience. With a warm and inviting layout, this condo has everything you need to feel right at home. Step inside to a bright living room with ample natural light, perfect for relaxing or entertaining guests. The adjoining dining area is both stylish and functional, providing an ideal space for meals or small gatherings. The well-appointed kitchen makes cooking a breeze, while the thoughtful layout maximizes space throughout. One of the standout features of this condo is its private front porch, offering a peaceful spot to enjoy your morning coffee or unwind in the evening. Imagine relaxing here as you take in the scenic surroundings and the welcoming atmosphere of the community. The bedroom is a true retreat within this cozy condo. Spacious enough for a full bedroom set, while the full bathroom is just steps away. This condo comes with the added convenience of a covered parking spot and a storage unit, both of which are included with the property. For added convenience, the condo community offers on-site laundry facilities, making laundry day quick and hassle-free. Residents here enjoy access to a sparkling pool. This well-maintained community is ideal for anyone seeking a serene retreat with plenty of amenities right at your fingertips.Don’t miss out on the chance to own this quaint and affordable home in Lakewood! Whether you’re looking to settle down or invest in a property, this condo offers a little bit of everything. Location is a key highlight of this condo. Situated in Lakewood, you’ll have easy access to a variety of local amenities, parks, shopping, and dining. The condo is conveniently located near major roads, making commuting to Denver or other nearby areas simple and quick.
- Type:
- Single Family
- Sq.Ft.:
- 2,376
- Status:
- NEW LISTING
- Beds:
- 4
- Lot size:
- 0.21 Acres
- Year built:
- 1967
- Baths:
- 3.00
- MLS#:
- 2203914
- Subdivision:
- Woodlake
ADDITIONAL INFORMATION
Welcome to this gem tucked away in Lakewood. This home sits on a .21 acre corner lot where your next adventure awaits. Once inside; pride of ownership shines throughout this house and you can tell this home was very loved by its one and only previous owner! There's a spacious living room that leads into the kitchen. The kitchen has stainless steel appliances and updated counters. The dining room leads onto the covered patio which is perfect for summer BBQs - There's an outdoor gazebo for you to host your friends or enjoy your morning Cup of Joe. The large backyard is perfect for gardening, games, or even a furry friend. There's three bedrooms on the main floor including your primary bedroom with its own 3/4 bath. There's a full bath in the hallway as well. Head down into the basement where the possibilities are endless. Whether you are looking for a space for a bar, library, gym, or craft room; the basement has you covered. The basement has two large finished areas, a spare fourth bedroom, and a 3/4 bath. The laundry room is tucked away inside a large utility room with ample storage space. This home is very close to Kendrick Lake, Bellmar Park, shopping, dining and has easy access to Hwy-285 and C-470. Stop by and fall in love! *A/C, Furnace, and Water Heater were all replaced this year!
- Type:
- Single Family
- Sq.Ft.:
- 1,092
- Status:
- NEW LISTING
- Beds:
- 4
- Lot size:
- 0.15 Acres
- Year built:
- 1955
- Baths:
- 2.00
- MLS#:
- 2430683
- Subdivision:
- Cloverdale
ADDITIONAL INFORMATION
Don’t miss this stunning completely remodeled ranch-style home near Belmar! Offering the perfect blend of modern upgrades and timeless charm, this home is sure to impress. Inside, you’ll find 4 spacious bedrooms, 2 beautifully remodeled bathrooms, and refinished hardwood floors throughout. The freshly painted interior exudes warmth and style, while the updated kitchen features sleek granite countertops and brand-new appliances. A bright bonus sunroom and a versatile storage room add functionality to the thoughtful layout. The main-floor bedrooms showcase elegant exposed hardwoods, and the large laundry room with a utility sink adds everyday convenience. Step outside to enjoy the meticulously maintained yard, ideal for relaxing, gardening, or entertaining. The 1-car attached garage offers additional storage and easy access. Conveniently located near, vibrant parks, shopping, and public transportation, this home is truly move-in ready. Schedule your showing today—
- Type:
- Townhouse
- Sq.Ft.:
- 1,470
- Status:
- NEW LISTING
- Beds:
- 3
- Year built:
- 1982
- Baths:
- 4.00
- MLS#:
- 6409342
- Subdivision:
- Ammons Park
ADDITIONAL INFORMATION
3 bed, 4 bath, 2 story townhome with a basement and garage! This lovely townhome features an inviting living room with a fireplace. Wonderful open kitchen with pantry and all included appliances (most are brand new!). Upstairs are 2 large primary suites each with it's own private ensuite bathroom. Don't miss the basement where you'll find a large bedroom with egress window, a family room (could be a home office), a roomy bathroom and laundry. Look what's new: all new carpet, refrigerator, water heater, stove/range, and paint! 1 car garage too. Just a 5 minute drive to Belmar where you can shop and dine to your hearts content. Close to great parks & trails.
$735,000
1156 S Owens Court Denver, CO 80232
- Type:
- Single Family
- Sq.Ft.:
- 2,302
- Status:
- Active
- Beds:
- 5
- Lot size:
- 0.21 Acres
- Year built:
- 1971
- Baths:
- 4.00
- MLS#:
- 5412518
- Subdivision:
- Lochwood
ADDITIONAL INFORMATION
Welcome to this beautifully updated home located in the highly desirable West Lochwood neighborhood on a corner lot. Upon entering, you’ll step into a spacious foyer filled with natural light and enhanced by elegant luxury vinyl plank flooring, creating a warm and inviting ambiance. The heart of the home is an open-concept living area that effortlessly blends the kitchen, dining, and living spaces. Perfect for both everyday living and entertaining, this layout offers a seamless flow. The kitchen showcases sleek, modern cabinetry paired with sophisticated countertops, stainless steel appliances, and an oversized pantry that provides exceptional storage. A conveniently located powder room is just off the kitchen for added ease. The expansive living room, just off the main entrance, offers flexibility to suit your lifestyle. The main level also features a luxurious primary suite designed for relaxation. It includes a generous walk-in closet and a five-piece en-suite bathroom, complete with a jetted soaking tub and a spa-like atmosphere. At the other end of the home, three additional bedrooms with spacious closets share a full bathroom, ensuring comfort for family and guests alike. The finished basement adds even more functionality, with a versatile bedroom. This level also includes a three-quarter bathroom, a dedicated laundry area, and plenty of storage for your convenience. Step outside to the backyard, where a serene patio awaits, providing the perfect setting for outdoor dining, relaxation, or entertaining. Enjoy outdoor activities at the nearby Main Reservoir, just steps away, or hit the trails for biking and hiking at Green Mountain. This home is a perfect blend of modern updates and a prime location
- Type:
- Single Family
- Sq.Ft.:
- 1,936
- Status:
- Active
- Beds:
- 4
- Lot size:
- 0.19 Acres
- Year built:
- 1961
- Baths:
- 2.00
- MLS#:
- 6092499
- Subdivision:
- Greenwood Park
ADDITIONAL INFORMATION
Charming Single-Family Home in the Heart of Lakewood, this home is a well-maintained (new roof, paint, and flooring in 2024 and newer main level windows in 2017) home nestled in the desirable community of Greenwood Park. This inviting residence offers the perfect blend of comfort and convenience, featuring 4 bedrooms and 2 bathrooms, and a finished basement. A bright and airy living room flows seamlessly into the kitchen area, providing a warm and welcoming atmosphere for both daily living and entertaining. The finished lower level provides additional space for a home office and recreation room. Step outside to a large backyard with a patio area, perfect for outdoor dining, gardening, or simply enjoying the Colorado sunshine. The home is just minutes from shopping, dining, and recreational opportunities. Enjoy easy access to nearby schools, parks, trails, and public transportation, making it a perfect spot for those who want the best of suburban living with easy access to the Denver metro area.
- Type:
- Single Family
- Sq.Ft.:
- 1,600
- Status:
- Active
- Beds:
- 4
- Lot size:
- 0.17 Acres
- Year built:
- 1960
- Baths:
- 2.00
- MLS#:
- 7970942
- Subdivision:
- Coverdale
ADDITIONAL INFORMATION
Don't Miss This Beautifully Updated 4-Bedroom, 2-Bath Home! This charming home boasts gorgeous wood floors, a spacious eat-in kitchen, and a fully finished basement with an additional living room—perfect for family gatherings or just a cozy retreat. With ample space throughout, this home seamlessly combines comfort and style for the entire family. Step outside to your private backyard, complete with a large covered patio—ideal for entertaining or enjoying peaceful moments in the fresh air. This home is a true gem and won't last long—schedule a tour today! More Photos to come!
- Type:
- Single Family
- Sq.Ft.:
- 1,135
- Status:
- Active
- Beds:
- 5
- Lot size:
- 0.14 Acres
- Year built:
- 1958
- Baths:
- 3.00
- MLS#:
- 7945184
- Subdivision:
- Colverdale
ADDITIONAL INFORMATION
This beautifully updated 5 bed, 2.5 bath ranch is here to impress! With 1135 sq ft on the main level plus a finished basement, every inch has been revitalized. Fresh interior & exterior paint, refinished hardwoods, plush new carpet, and a stylish kitchen with new countertops, and backsplash. Plus, a brand-new roof, AC, and water heater mean no maintenance headaches. 1-car attached garage and thoughtful touches in every bath. Come see it today!
- Type:
- Single Family
- Sq.Ft.:
- 1,596
- Status:
- Active
- Beds:
- 4
- Lot size:
- 0.1 Acres
- Year built:
- 1985
- Baths:
- 2.00
- MLS#:
- 9173863
- Subdivision:
- Silvertree
ADDITIONAL INFORMATION
OPEN HOUSE 11/24/24 FROM 10 A.M. TO 1 P.M. Welcome to your new home located in the highly desirable Silvertree community of Lakewood! Offering a 4 bedroom, 2 bath floor plan, with a Sauna, vaulted ceiling, central air conditioning and a spacious 2 car garage. As you enter the home, you will immediately notice the care and attention that has been given to every feature, from the newly redone wood floors and new carpet in bedrooms and stairways. New kitchen cabinets with new stainless steel appliances. and new gas fire place installed in 2024. Enjoying the abundance of natural light beaming through the skylight windows. Entertain effortlessly or simply relax on the large low maintenance patio in the backyard, surrounded by lush greenery and tranquility. Out the back gate is a walking path and grass park, with a short walk to the community pool, where you can take in the sun and spend time with family and friends. If you are looking for convenience, this home and location will not disappoint being minutes away from Bel Mar Shopping center, numerous restaurants, a multitude of shops and a ice skating rink. Embrace sustainability with solar panels, ensuring both energy efficiency and environmental responsibility (installed 2021). Plus, rest easy knowing that there is all new interior paint in 2024,and a new furnace in 2023, and both a new water heater and air conditioner in 2021. Providing you comfort year-round.
- Type:
- Single Family
- Sq.Ft.:
- 925
- Status:
- Active
- Beds:
- 3
- Lot size:
- 0.18 Acres
- Year built:
- 1964
- Baths:
- 2.00
- MLS#:
- 9027838
- Subdivision:
- Cedar Place
ADDITIONAL INFORMATION
Curb appeal! Charming Brick Ranch Style Home on a 7781 sq ft lot. Large Living Room with Hard Wood Floors, 2 bedrooms with new Carpet and a Full bath on Main Level, Updated Eat-in Kitchen with Tile Floors & Designer Cabinets. Smooth Cooktop, Oven, Dish Washer and Refrigerator are all included, Upgraded Windows throughout, New Evaporative Air Cooler, High Impact Resistant Roof, Newer Furnace, Radon Mitigation System, New Sewer Line, Full Basement with Huge Family Room with new Carpet + a Non-Conforming Bedroom and a 3/4 Bath, Large Laundry Room with Washer & Dryer included, Plenty of storage. Attached 1 car Garage plus a long drive way for off street parking, Fenced back-yard is perfect for entertaining or tranquil relaxation. Covered Patio with recessed Lighting, Yard Shed / Play house ready for tea-parties, inground sprinklers & much more. Great home in a beautiful neighborhood. No HOA. Make it your home or use as a rental Income Property, Superb Location...Proximity to Shopping, Restaurants and Entertainment at the Belmar Center. Just minutes from Heritage Lakewood Park, Kountze Lake, Kendrick Lake and Harvey Park. Easy commute to Red Rocks Amphitheater, Golden, Downtown Denver or DTC. Do not miss this home...Call Today!
- Type:
- Townhouse
- Sq.Ft.:
- 789
- Status:
- Active
- Beds:
- 3
- Lot size:
- 0.02 Acres
- Year built:
- 1984
- Baths:
- 2.00
- MLS#:
- 8618345
- Subdivision:
- Discovery Of Silver Tree
ADDITIONAL INFORMATION
This well-kept and beautiful end unit in Silver Tree Community features 3 large bedrooms 2 Bath with a very nice lay out throughout the townhome offering lots of open space and storage. Wood burning fireplace, skylight and vaulted ceilings gives it special cozy effect and a nice backyard facing west perfect for grilling, relaxing etc.. Great location being a few minutes from Belmar, Addenbrooke Park and easy access to 6th Ave. Silver tree offers a community clubhouse and pool.
- Type:
- Single Family
- Sq.Ft.:
- 1,203
- Status:
- Active
- Beds:
- 3
- Lot size:
- 0.17 Acres
- Year built:
- 1959
- Baths:
- 2.00
- MLS#:
- 6979273
- Subdivision:
- Frederics Bros Arizona Mesa
ADDITIONAL INFORMATION
Welcome to 1240 S Chase Ct! This charming 3-bedroom, 2-bathroom home offers a warm and inviting front porch that sets the tone for the comfortable living inside. Step into an open floor plan that seamlessly connects the living room, kitchen, and family room, creating an ideal space for gathering and entertaining. The main level features a spacious primary bedroom, an additional bedroom, and a full bathroom, providing convenient one-level living. Head downstairs to discover a finished basement with an extra bedroom, full bath, laundry room, and a versatile flex space—perfect for a home office, gym, or guest area. The property also includes an oversized 2-car garage as well as RV Parking.Nestled in a vibrant Lakewood neighborhood, this home provides easy access to local parks, schools, and shopping, with Belmar Shopping Center just minutes away, offering a variety of dining, shopping, and entertainment options. Outdoor enthusiasts will appreciate proximity to Lakewood's scenic parks and trails, including Belmar Park and Bear Creek Lake Park. With convenient access to downtown Denver and the mountains, this location perfectly balances suburban tranquility with urban accessibility. Don’t miss the opportunity to make this delightful Lakewood home yours! NO HOA Discounted rate options and no lender fee future refinancing may be available for qualified buyers of this home.
- Type:
- Single Family
- Sq.Ft.:
- 1,033
- Status:
- Active
- Beds:
- 3
- Lot size:
- 0.19 Acres
- Year built:
- 1960
- Baths:
- 1.00
- MLS#:
- 4806297
- Subdivision:
- Calahan Homes
ADDITIONAL INFORMATION
Be in your new home for the Holidays or Invest before the end of year! This sun filled ranch style home has been well maintained throughout the years offering newer roof, newer AC, and newer electrical panel. Plus, enjoy easy to maintain laminate wood flooring, a spacious kitchen with pantry, skylight, open floor plan, washer and dryer included, a covered patio to enjoy BBQ's and relaxation and an oversized attached garage with ample storage. Add your personal touches to make this a great investment. Centrally located near shopping and restaurant; and only a few minutes to Belmar and major highways. Schedule your showing today!
- Type:
- Single Family
- Sq.Ft.:
- 1,821
- Status:
- Active
- Beds:
- 4
- Lot size:
- 0.24 Acres
- Year built:
- 1965
- Baths:
- 2.00
- MLS#:
- 3550692
- Subdivision:
- Greenwood Lane Flg #2
ADDITIONAL INFORMATION
Welcome to your dream home, perfectly situated in a highly desirable neighborhood that offers the best of both tranquility and convenience! This updated, immaculate gem boasts a spacious layout, making it the ideal retreat for families and entertainers. Step inside and be greeted by an inviting open-concept living area, illuminated by natural light streaming through large windows. The modern kitchen features stainless steel appliances, sleek countertops, and ample cabinet space. Outside, discover your private backyard oasis—ideal for soaking up the sun. Location couldn’t be better! Enjoy easy access to multiple parks, and indulge in shopping and dining at nearby centers including Belmar, ensuring that everything you need is just minutes away. With its combination of modern updates, spacious living, and prime location, this home is everything you’ve been searching for. Don’t miss this opportunity—schedule your private showing today.
- Type:
- Single Family
- Sq.Ft.:
- 1,632
- Status:
- Active
- Beds:
- 4
- Lot size:
- 0.18 Acres
- Year built:
- 1971
- Baths:
- 2.00
- MLS#:
- 7903991
- Subdivision:
- Lochwood
ADDITIONAL INFORMATION
Beautifully refreshed bi-level sitting on a quiet cul-de-sac with an absolutely incredible location - This lovely home backs to a heavily treed greenbelt with no homes directly behind, it’s very special!!! - Lovingly maintained and thoughtfully upgraded throughout the home itself is fabulous as well - Large family room adorned with gorgeous hardwoods and a huge picture window serving as the main focal point - Eat-in kitchen with white painted cabinets, built-in pantry, stainless appliances (included) and egress to the backyard - Step out onto the full length deck and you won’t want to leave - The deck is partially covered so you can enjoy your private backyard oasis in the sun or the shade - Additionally, you can take advantage of the existing garden boxes and ground level patio for more outdoor enjoyment - 4 spacious bedrooms with one of the lower level bedrooms boasting an en suite 3/4 bathroom with custom tile work - Main level full bathroom with a powder blue retro vibe - Vinyl Windows - 6 Panel doors - Quality carpet - Contemporary color scheme - Tiled Entry - Lots of natural light - Newer roof and siding - Tremendous curb appeal - Just 2 miles to Green Mountain Open Space, Awesome hiking and biking is always convenient - Quick to downtown, the mountains, 6th Ave, C-470, I-70, Light Rail, St Anthony’s, the Federal center and all the outstanding Union Square Restaurants - What a great place to call home!!!
- Type:
- Single Family
- Sq.Ft.:
- 1,094
- Status:
- Active
- Beds:
- 6
- Lot size:
- 0.18 Acres
- Year built:
- 1962
- Baths:
- 3.00
- MLS#:
- 7986754
- Subdivision:
- Highland Hills
ADDITIONAL INFORMATION
This beautifully renovated ranch-style home has it all! Featuring new paint, updated bathrooms, new flooring, and a fully finished basement with three additional bedrooms, a bathroom, and a stylish bar, perfect for entertaining. The home boasts blackout curtains throughout to complement the ample natural light, creating a cozy ambiance. Outdoors, enjoy a brand-new concrete sidewalk and patio in the fenced backyard, ideal for relaxation or hosting guests.
- Type:
- Condo
- Sq.Ft.:
- 1,961
- Status:
- Active
- Beds:
- 3
- Year built:
- 2006
- Baths:
- 3.00
- MLS#:
- 4990058
- Subdivision:
- Lakeview Estates
ADDITIONAL INFORMATION
Gorgeous, turn-key, 3 bed + loft, 3 bath townhome in Lakewood's quiet community of Lakeview Estates! This lovely home has been meticulously maintained by its original owner and is situated in a very private, quiet location on the southeast corner of the complex. The main floor offers 9' ceilings and features a large living room with gas fireplace, dining room and kitchen with upgraded cherry cabinets, granite and large, custom pantry. This unit is ADA accessible with a Main Floor Primary Suite, a 5-piece Primary Bath with soaking tub, huge shower w/bench seat, double sinks, and walk-in closet, plus the convenience of a Main Floor Laundry. Upstairs you will find 2 additional bedrooms, a full bath, and a large loft area, perfect for a home office, workout space or flex space. Bonus features include fresh paint, large, private and maintenance-free fenced in patio area, plenty of storage throughout and an oversized 2 car attached garage. Just across the street to Kendrick Lake park, trails and down the street from local favorites Taste of Denmark Bakery and Cafe Jordano. Minutes to Belmar and easy access to the mountains for your outdoor enjoyment! HOA dues also include fire sprinkler system. Pre-Wired for security system.
- Type:
- Single Family
- Sq.Ft.:
- 1,723
- Status:
- Active
- Beds:
- 4
- Lot size:
- 0.13 Acres
- Year built:
- 1986
- Baths:
- 4.00
- MLS#:
- 2465909
- Subdivision:
- Silvertree
ADDITIONAL INFORMATION
Stunning 4-Bedroom Home in Silvertree, Lakewood! Welcome to 1151 S Flower Circle, your dream home located in a peaceful cul-de-sac in the desirable Silvertree neighborhood! This beautifully updated 4-bedroom, 3.5-bathroom residence features new flooring throughout and exquisite butcher block countertops that enhance the modern kitchen. The finished basement provides additional living space perfect for a family room, home office, or entertainment area. Enjoy the perks of a vibrant community with HOA amenities that include trash service and access to community pool and pool house. This home is conveniently situated near shopping, dining, and local parks, making it easy to enjoy all that Lakewood has to offer. Plus, quick access to major highways ensures a seamless commute to Denver and beyond.
- Type:
- Single Family
- Sq.Ft.:
- 1,977
- Status:
- Active
- Beds:
- 3
- Lot size:
- 0.14 Acres
- Year built:
- 1955
- Baths:
- 2.00
- MLS#:
- 7202443
- Subdivision:
- Cloverdale
ADDITIONAL INFORMATION
*Open House Sat 11/23 11:00 AM- 1:00 PM*You'll LOVE this charming ranch home on a corner lot with a rare oversized garage as an added perk! This beauty has been thoughtfully updated to blend modern comfort with classic appeal. Enter through the private front door or the secure entrance from the detached garage. Inside, natural sunlight floods the inviting space, enhanced with recessed lighting, stylish fixtures, and warm wood flooring. The open-concept living area seamlessly connects to the kitchen, creating a comfortable flow. The formal dining room features vaulted ceilings with skylights, a bay window, and double doors to the back patio. This space offers versatility as a formal dining space combined with a home office, a cozy reading nook, a coffee bar, or additional kitchen storage. The two well-appointed bedrooms and a full bathroom complete the main level. Downstairs, a finished basement adds significant living space that is ideal for a rec room, entertainment area, or workout room. The primary bedroom offers an extra large walk-in closet and private bathroom, while the utility and laundry room provide additional storage. Outside, you'll find lush landscaping with mature trees. BBQ and entertain in the backyard with a cozy wooden deck! Do not forget about the garage you have been looking for to keep your vehicles snow-free while offering additional room for a workshop or extra storage for your outdoor gear. Ideally located within 5 minutes of the Belmar shopping district, 10 minutes from Sloans Lake, and has easy access to HWY 6, downtown Denver, and the mountains. This home is the perfect blend of convenience and tranquility. Do not let this home pass you by. Set up your showing today!
$625,000
6595 W Iowa Place Lakewood, CO 80232
- Type:
- Single Family
- Sq.Ft.:
- 1,541
- Status:
- Active
- Beds:
- 3
- Lot size:
- 0.15 Acres
- Year built:
- 1987
- Baths:
- 3.00
- MLS#:
- 8951768
- Subdivision:
- Sanderson Creek
ADDITIONAL INFORMATION
Open House! Saturday 11/16 10am-12pm Discover this exceptional 2-story home nestled on a corner lot in the sought-after Sanderson Creek neighborhood of Lakewood. With its distinctive architectural style, inviting curb appeal, and classic white-picket fence, this residence stands out in the area. This beautifully updated home features a spacious interior with newer carpet throughout, stylish light fixtures, and an upgraded kitchen design for modern living. The kitchen showcases Knotty Alder cabinets, under-cabinet lighting, granite countertops, dual ovens, and a gas range, making it perfect for culinary enthusiasts. The cozy family room, adjacent to the eat-in kitchen, includes a gas fireplace, ideal for relaxing evenings. Upon entering, you'll find a welcoming living room and a dedicated dining area, all enhanced by vaulted ceilings and an open staircase that leads to the upper level. The primary suite is a true retreat, complete with dual closets, a big tub, dual sinks, detailed wainscoting, vaulted ceilings, and a ceiling fan for added comfort. The fully fenced private backyard is a haven for outdoor enjoyment, featuring a large Trex deck, a good-sized yard, and mature trees. Additionally, the basement offers high ceilings and is perfect for future finishing with its rough-in to build a bathroom and egress windows. Conveniently located near the Belmar shopping center, Kings Soopers, a greenbelt with trails, and more! This unique property combines comfort, style, and an unbeatable location. Welcome home to this one-of-a-kind treasure in Sanderson Creek!
- Type:
- Single Family
- Sq.Ft.:
- 2,056
- Status:
- Active
- Beds:
- 4
- Lot size:
- 0.19 Acres
- Year built:
- 1971
- Baths:
- 3.00
- MLS#:
- 8646402
- Subdivision:
- Lochwood
ADDITIONAL INFORMATION
Wow Rare Lakefront property in Colorado! Fishing, walking path, huge trees! Colorado living at it's finest. Light and bright, unique open floor plan with big lake views! Same owner 47 years, original kitchen but updated Kitchen counters and sink. Windows and siding replaced about 20 years ago. Baths updated in last 15 years. No carpet, laminate floors throughout. Central air, sprinkler system, extra storage in custom garage attic. Backyard has gate access to Kendrick Main Reservoir open space and walking path. And also just a short walk along the lake path to a newer neighborhood Starbucks and also a small local shopping center with a King Soopers. Rare suburban walkability to shopping and restaurants.
- Type:
- Single Family
- Sq.Ft.:
- 1,944
- Status:
- Active
- Beds:
- 5
- Lot size:
- 0.18 Acres
- Year built:
- 1966
- Baths:
- 2.00
- MLS#:
- 1928801
- Subdivision:
- Cloverdale West
ADDITIONAL INFORMATION
Come check out this amazing home in the highly desired neighborhood of Cloverdale West! Beautiful seasonal perennial flowers and a covered front porch welcome you upon entry. Walk into an open living space with a large picture window and wood burning fireplace. The kitchen features an open floor plan with newer stainless steel appliances, and is open to the formal dining space. Down the hall from the kitchen you’ll be met by an updated bathroom which is adjacent to the second bedroom and across from the master bedroom. The master room boasts of his and her closets with floor to ceiling mirrored doors. Two separate doors, one of them newly installed, invites you into a gorgeous backyard. The dual patios, one covered and one open air with new epoxy-sealed floor, are perfect for entertaining. The strung lights are wired and can be turned on and off from the house or garage. A playground, open grass, two mature trees, and a fenced garden space allow for lots of opportunities to be spent outside. The 10 foot privacy fence provides a sense of safety and seclusion. The basement features a sizable great room, a 3/4 bathroom, 2 carpeted bedrooms, one with a newly installed regulation-size egress window, and a non-conforming room for storage or gym. The walk in laundry room has additional storage, a regulation-size egress window, an extra refrigerator, and utilities. The dream garage was recently renovated with epoxy-sealed floors, new garage door opener, insulation and drywall! The entire home features brand new windows, custom recessed lighting, and has been refreshed with updated paint colors for a modern feel. This amazing neighborhood is in walking distance of three beautiful parks that include playgrounds, ponds, and exquisite views of our mountains! ---Welcome home!! ---
Andrea Conner, Colorado License # ER.100067447, Xome Inc., License #EC100044283, [email protected], 844-400-9663, 750 State Highway 121 Bypass, Suite 100, Lewisville, TX 75067

Listings courtesy of REcolorado as distributed by MLS GRID. Based on information submitted to the MLS GRID as of {{last updated}}. All data is obtained from various sources and may not have been verified by broker or MLS GRID. Supplied Open House Information is subject to change without notice. All information should be independently reviewed and verified for accuracy. Properties may or may not be listed by the office/agent presenting the information. Properties displayed may be listed or sold by various participants in the MLS. The content relating to real estate for sale in this Web site comes in part from the Internet Data eXchange (“IDX”) program of METROLIST, INC., DBA RECOLORADO® Real estate listings held by brokers other than this broker are marked with the IDX Logo. This information is being provided for the consumers’ personal, non-commercial use and may not be used for any other purpose. All information subject to change and should be independently verified. © 2024 METROLIST, INC., DBA RECOLORADO® – All Rights Reserved Click Here to view Full REcolorado Disclaimer
