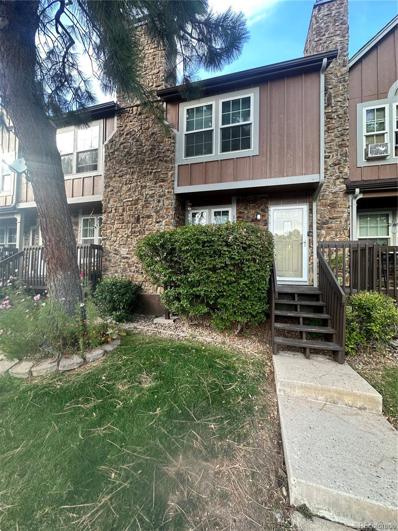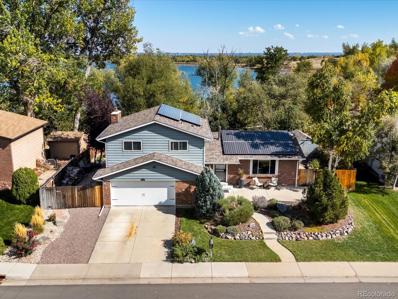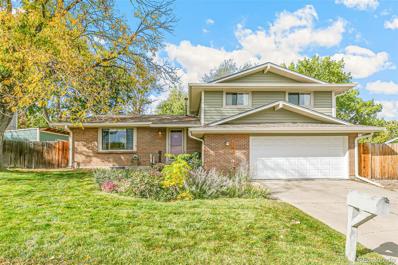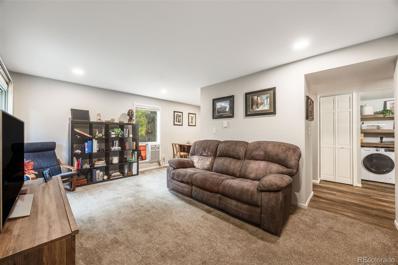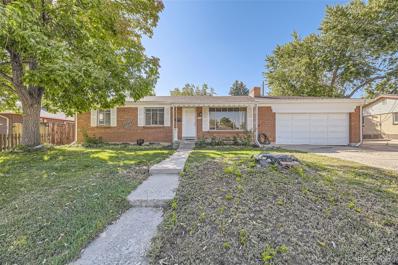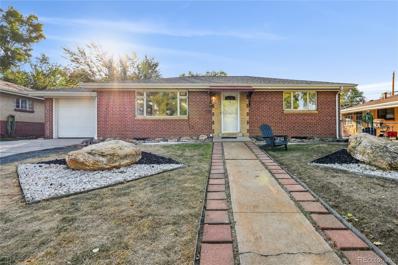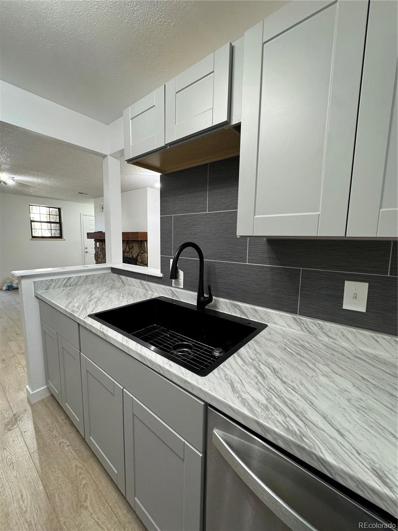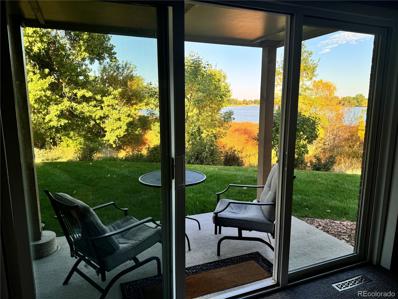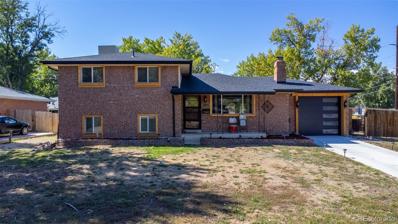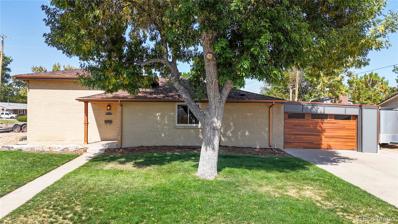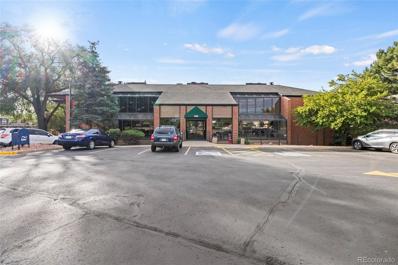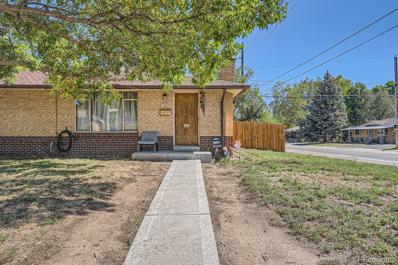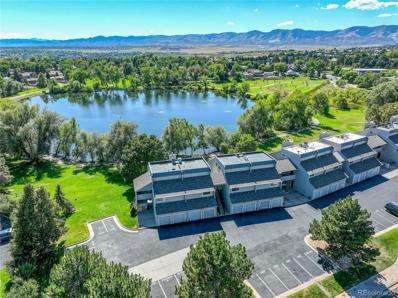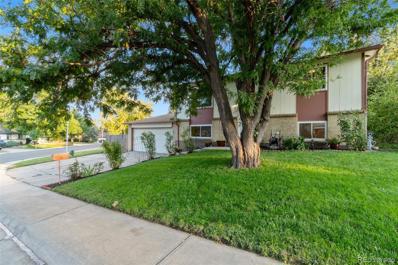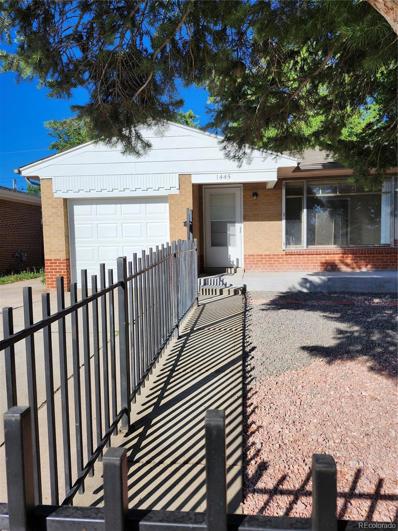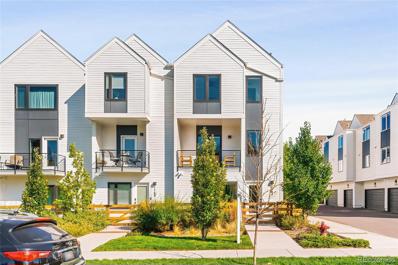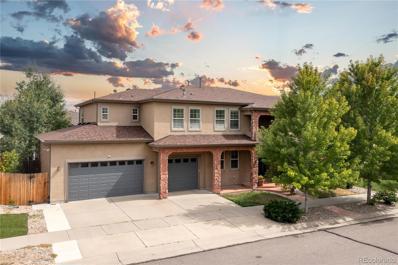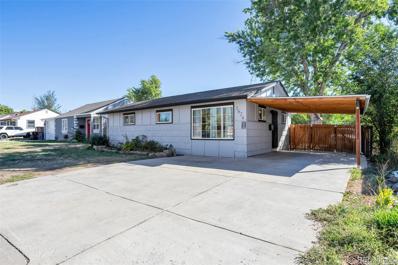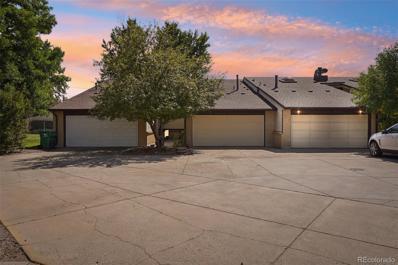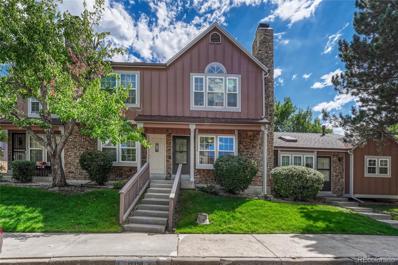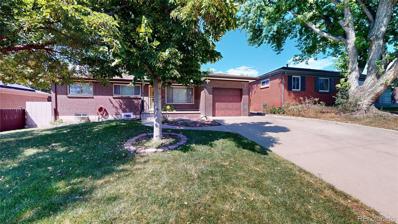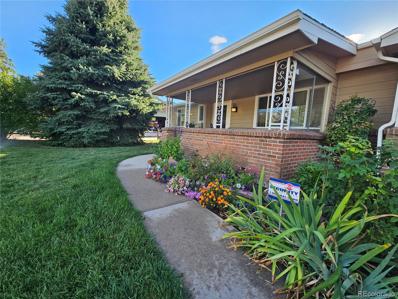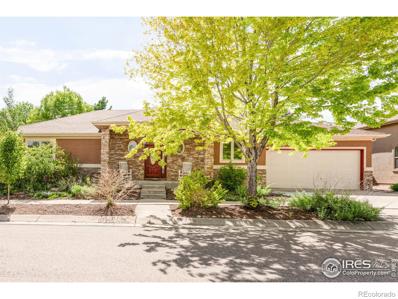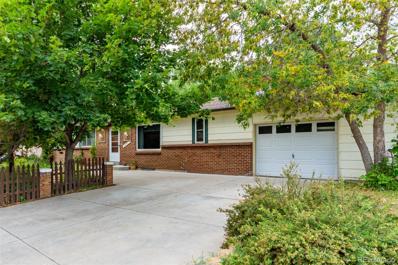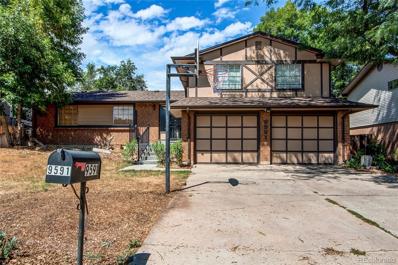Denver CO Homes for Rent
- Type:
- Townhouse
- Sq.Ft.:
- 1,465
- Status:
- Active
- Beds:
- 3
- Lot size:
- 0.01 Acres
- Year built:
- 1984
- Baths:
- 3.00
- MLS#:
- 2664971
- Subdivision:
- Discovery At Silvertree
ADDITIONAL INFORMATION
Welcome to this beautifully renovated 3-bedroom, 3-bathroom townhome, perfect for modern living! This spacious property offers the ideal balance of comfort and style, featuring updated finishes throughout and ample natural light. **Property Highlights:** - **Bedrooms:** 3 spacious bedrooms, including a master suite with ample closet space - **Bathrooms:** 3 full bathrooms with modern fixtures and finishes - **Living Space:** Open floor plan with a large living area perfect for entertaining - **Kitchen:** Updated kitchen with new appliances, quartz countertops, and plenty of cabinet space - **Outdoor Space:** Private balcony and fenced yard, perfect for outdoor gatherings and relaxation Located in a desirable neighborhood close to shopping, dining, parks, and top-rated schools. This home is move-in ready and ideal for families, professionals, or anyone seeking a blend of city convenience and suburban charm. Don’t miss out on this opportunity to own a beautiful, renovated townhome with fantastic outdoor spaces. Schedule a viewing today!
- Type:
- Single Family
- Sq.Ft.:
- 2,173
- Status:
- Active
- Beds:
- 3
- Lot size:
- 0.22 Acres
- Year built:
- 1971
- Baths:
- 3.00
- MLS#:
- 3579619
- Subdivision:
- Lochwood
ADDITIONAL INFORMATION
This beautiful 3 bedroom, 3 bathroom home in Lakewood, CO offers a unique and rare serene retreat with direct access to Kendrick Main Reservoir. The last home sold backing to this lake was in 2014. The property boasts a mature landscaped backyard with a private gate to the reservoir where you can enjoy a peaceful 1.2 mile walking loop. Inside, a fully remodeled kitchen and living room area features stained red oak wood floors, modern appliances, sleek PentalQuartz countertops, ample cabinets, ideal for cooking and entertaining. On the lower level is a cozy family room with a catalytic wood-burning fireplace creating the perfect atmosphere for a relaxing evening. You'll also find a half bath and laundry on this level. The spacious primary suite is located on the upper level and offers a peaceful retreat, enhanced by a beautifully remodeled ensuite bathroom and a dedicated dressing room that adds both luxury and convenience. Another bedroom and full bath are also located on the upper level. The basement features a cozy den and a third bedroom, both showcasing pinewood ceilings. Thoughtful updates and charming details throughout make this home both comfortable and stylish for those seeking warmth and comfort in every corner. Watch video of this home: https://youtu.be/NWYVb6YxuNA
- Type:
- Single Family
- Sq.Ft.:
- 2,185
- Status:
- Active
- Beds:
- 5
- Lot size:
- 0.22 Acres
- Year built:
- 1970
- Baths:
- 3.00
- MLS#:
- 7987881
- Subdivision:
- Lochwood
ADDITIONAL INFORMATION
Welcome to the beautiful Lochwood neighborhood! This home has it all! Renovated kitchen, newer vinyl and carpeted flooring! Great floor plan for families 3 bed rooms on top floor including primary w/ en suite and two bedrooms in the basement! Large backyard for entertaining including large covered patio. Playground can stay if you would like. Open light and bright concept for easy living.
- Type:
- Condo
- Sq.Ft.:
- 532
- Status:
- Active
- Beds:
- 1
- Year built:
- 1975
- Baths:
- 1.00
- MLS#:
- 8103229
- Subdivision:
- Florida Park Condo Amd 4th Supp
ADDITIONAL INFORMATION
Welcome to this completely remodeled 1-bedroom, 1-bath condo in the highly desirable Florida Park community of Lakewood! From the studs up, this unit has been transformed with modern upgrades and thoughtful details, offering a bright, open living space filled with natural light from new windows and doors. The spacious living area opens to a beautifully renovated kitchen featuring new solid surface countertops, a new sink, and new appliances, including a ventless heat pump dryer, washing machine, dishwasher, and microwave range. The generously-sized bedroom provides a peaceful retreat with new carpet, closet doors, and shelving, while the updated bathroom boasts stylish finishes. You'll love the convenience of having a brand-new in-unit laundry space, a rare feature in this community where others share common facilities. Step out onto your exclusive extended covered patio—tripling the original size to 240 sq ft—complete with a new fence and a low-maintenance rubber mulch garden, perfect for relaxing or entertaining. Additional upgrades include new insulation, drywall, popcorn ceiling removal, luxury vinyl plank flooring, a new hot water heater, energy efficient windows and doors, upgraded electric panel, GFCI outlets throughout, and energy-efficient LED lights. Stay comfortable year-round with a new programmable smart thermostat, in-wall fan heaters, and a new AC unit. This well-maintained community also features a pool included in the HOA, offering a perfect way to enjoy your free time. With parks, shopping, dining, and major highways nearby, this meticulously upgraded condo offers comfort, style, and an unbeatable location. Don’t miss the opportunity to make it yours!
- Type:
- Single Family
- Sq.Ft.:
- 1,183
- Status:
- Active
- Beds:
- 4
- Lot size:
- 0.18 Acres
- Year built:
- 1962
- Baths:
- 2.00
- MLS#:
- 1608116
- Subdivision:
- Cloverdale West
ADDITIONAL INFORMATION
Welcome to 1355 S. Yarrow Street, where charm meets convenience in the heart of Lakewood! This lovingly maintained brick ranch, built in 1962, offers 1,182 square feet on the main floor, with three spacious bedrooms, making it perfect for comfortable living. As you step inside, the warm glow of original hardwood floors welcomes you, guiding you through bright, sun-filled living spaces. The east-facing home is bathed in natural light throughout the day. The formal dining room offers a perfect setting for gatherings, overlooking a spacious backyard with mature fruit trees, which is ideal for enjoying peaceful mornings or lively summer evenings and perfect for outdoor entertaining or relaxation. The lower level offers incredible flexibility, featuring a full kitchen, family room, bedroom, and bathroom, making it perfect for a mother-in-law apartment or a separate living area for guests. With its own entrance and plenty of living space, the basement provides endless possibilities for multi-generational living or rental income. Located just minutes from Belmar's vibrant shopping, dining, and entertainment scene, this home is ideally situated with quick access to major highways for easy trips to the mountains or downtown Denver. Whether you're enjoying the serenity of the backyard or exploring nearby parks and trails, this Lakewood gem offers the perfect balance of comfort and location. Hurry, this treasure won't last long!
- Type:
- Single Family
- Sq.Ft.:
- 1,040
- Status:
- Active
- Beds:
- 5
- Lot size:
- 0.14 Acres
- Year built:
- 1955
- Baths:
- 3.00
- MLS#:
- 6297139
- Subdivision:
- Cloverdale
ADDITIONAL INFORMATION
Welcome to this spacious 5-bedroom, 1 office room, 2.5-bathroom residence featuring a finished basement, perfect for entertaining or additional living space. Cozy living room and dining area,. Enjoy the tranquility of a private backyard, ideal for summer barbecues and relaxation.. Conveniently located near schools, parks, and shopping Move-in ready and waiting for you! Don’t miss out on this incredible opportunity!
- Type:
- Condo
- Sq.Ft.:
- 786
- Status:
- Active
- Beds:
- 1
- Year built:
- 1981
- Baths:
- 1.00
- MLS#:
- 2826609
- Subdivision:
- Lochwood
ADDITIONAL INFORMATION
Fully renovated! Total turn key! New Traffic Master wide plank flooring throughout, new contemporary light fixtures with track lighting in living area, new kitchen cabinets, contemporary black sink and faucet, coordinatiing counters and stainless steel appliances. Whirlpool microwave over the range with steam and sensor cooking, Whirlpool quiet dishwasher with control top and third rack, 18 cubic ft fridge that is fingerprint resistant, Samsung 6.3 cu. ft. smart freestanding electric range with No-Preheat Air Fry, Convection+ and Griddle. Totally updated bathroom has a new contemporary vanity with double sinks, solid surface counter and lots of storage, contemporary round mirrors, linen closet and new toilet and tub with custom tile insert and tile to the ceiling. Large living area has a wood burning stone fireplace with mantle and stone hearth, small entry with coat closet and full acces to the patio via the sliding glass doors. Dining area is off the living area and kitchen. Laudry room accomidates full sized washer and dryer. New American Standard furnace. Lovely complex with dedicated parking space and multiple visitor parking spaces, lots of grass and trees. Located just 15 minutes from downtown Denver and a quick 8 minutes to Belmar Shopping Center, 10 minutes to Red Rocks Amphitheater, this condo is also within walking distance of restaurants, Starbucks, King Soopers and Main Reservoir Park’s walking trails. HOA dues cover water and trash, building maintenence.
- Type:
- Condo
- Sq.Ft.:
- 994
- Status:
- Active
- Beds:
- 2
- Year built:
- 1973
- Baths:
- 1.00
- MLS#:
- 8260961
- Subdivision:
- Kendrick Lakes
ADDITIONAL INFORMATION
ABSOLUTELY AWESOME! Best location in the entire complex with fabulous lake views! Views from the living room! Views from the bedroom! Enjoy stunning lake views from your back patio - ideal for barbeques, relaxing, and entertaining! Freshly remodeled unit, including kitchen with white shaker cabinetry, tile floors, and complete kitchen appliance package, featuring refrigerator, electric range/oven, microwave, and dishwasher! Awesome bathroom boasts a beautiful 5-ft. curved walk-in shower with curved full glass shower enclosure, 4-ft. bathroom vanity, toilet, and tile floors! Newer carpet & paint throughout! Bright & sunny living room features a cozy brick wood-burning fireplace, plus a massive 8-ft. wide sliding patio door leading onto your private patio with lake views! A short 20-yard walk brings you to the fabulous paved walking path that circles the entire perimeter of Kendrick Lake! This home also features a BRAND NEW FURNACE AND AIR CONDITIONING UNIT to ensure your year-round comfort for years to come! Brand new roof too! Fully insulated and sheetrocked one-car garage includes extra storage area, and provides protection of your vehicle and other adult toys! Additional parking on the driveway too! Awesome location in quiet neighborhood adjacent Kendrick Lake, with easy access to walking paths, Red Rocks, shopping, and public transportation. THIS HOME ALSO HAS AN ASSUMABLE FHA LOAN - put down the difference, and assume this prime loan in the approx. amount of $247,000 at 3.25%! Prime location and fabulous opportunity - hurry! Won't last long!
- Type:
- Single Family
- Sq.Ft.:
- 1,688
- Status:
- Active
- Beds:
- 4
- Lot size:
- 0.28 Acres
- Year built:
- 1966
- Baths:
- 2.00
- MLS#:
- 7837191
- Subdivision:
- Palomino Park
ADDITIONAL INFORMATION
Ask About The Lender Incentives On This House Worth Up To $12,090!! Welcome to 1103 S. Dudley St., Lakewood, CO! This stunning 4-bedroom, 2-bath home is a true gem, sitting on a spacious corner double lot that offers more room than most properties in the area. With its prime location, you'll enjoy quick access to major highways, making it easy to reach the breathtaking mountains or vibrant downtown Denver. As you step inside, you'll be greeted by the warmth of original wood floors that flow throughout the main and upper levels, showcasing the home’s classic charm. The updated bathrooms offer modern amenities while maintaining a timeless feel, ensuring comfort and style for your family and guests. Fresh paint throughout adds a bright, welcoming touch to every room. The unfinished basement provides endless possibilities—create your dream space, whether it’s a home gym, extra storage, or a future finished area. The expansive yard is perfect for outdoor gatherings, gardening, or simply enjoying the beautiful Colorado sunshine. This home combines the best of both worlds: a peaceful residential neighborhood with convenient access to urban living and outdoor adventures. Don't miss the opportunity to make this beautifully updated home yours. Schedule a showing today and experience all that 1103 S. Dudley St. has to offer!
- Type:
- Single Family
- Sq.Ft.:
- 2,500
- Status:
- Active
- Beds:
- 4
- Lot size:
- 0.2 Acres
- Year built:
- 1967
- Baths:
- 3.00
- MLS#:
- 8465870
- Subdivision:
- Clover Meadows
ADDITIONAL INFORMATION
**OPEN HOUSE 10/13 11-1** Beautifully updated four bedroom, three bathroom home on a corner lot in the peaceful and well-established Westgate neighborhood! Two primary suites, each with an en-suite bathroom plus two additional bedrooms with their own dedicated full bathroom! This home is uniquely remodeled in all of the right ways: granite counters, stainless appliances, tons of cabinet space, out-of-this-world theater room with wet bar in the basement, custom tilework in the kitchen & bathrooms and so much more! New Navien tankless water heater and whole home boiler system! Very private and low maintenance back yard with a patio meant to entertain, complete with a hot tub and built-in water feature! Garage parking, tons of driveway parking AND RV parking! This home feeds into the legendary JeffCo Public School system and is only ½ mile to the highly rated Patterson International School. You are completely surrounded by nature here, the home is blocks to Green Gables and Sanctuary Parks as well as Kendrick, East and Smith Reservoirs! Just over 2 miles to the Belmar shopping area complete with shopping and dining, Whole Foods, In & Out Burger and all of the other favorites! Incredibly easy access to Hwy 285 and 470 which take you to Red Rocks, the foothills, tons of hiking/biking trails, and pain-free access to the slopes!
- Type:
- Office
- Sq.Ft.:
- 1,511
- Status:
- Active
- Beds:
- n/a
- Year built:
- 1983
- Baths:
- MLS#:
- 6539851
ADDITIONAL INFORMATION
Experience the ultimate workspace with breathtaking views! This corner condominium unit features a private balcony overlooking picturesque trails and lush, mature trees. The motivated seller is ready for a deal! This main-level office condo includes 4 private offices, a large conference room, 1 bathroom, a spacious kitchen/break room, and a storage/utility room. In excellent condition, the layout is versatile and can accommodate a variety of uses—perfect for owner-occupants or investors. Association dues cover water and janitorial services. A floor plan is provided for layout reference only and may not be to scale; buyers should verify all information, including square footage, lot size, zoning, and permissible uses.
- Type:
- Single Family
- Sq.Ft.:
- 975
- Status:
- Active
- Beds:
- 4
- Lot size:
- 0.15 Acres
- Year built:
- 1954
- Baths:
- 2.00
- MLS#:
- 4607840
- Subdivision:
- Carmac Heights
ADDITIONAL INFORMATION
**Charming Lakewood Home on Corner Lot!** Welcome to this lovely 3-bedroom, 2-bathroom home nestled in a desirable Lakewood neighborhood. This classic residence offers plenty of space, including a bonus non-conforming bedroom perfect for a home office or guest room. Step inside to find an updated kitchen featuring modern appliances, stylish countertops, and ample cabinetry—ideal for culinary enthusiasts. The main living areas retain their original character, with spacious living areas for family time. Outside, enjoy the serene Colorado evenings on your private patio, perfect for entertaining or relaxing. The corner lot provides a sense of openness and privacy, enhanced by the mature landscaping. A carport and additional storage space ensure convenience for all your needs. With its unbeatable location close to parks, schools, and local amenities, this Lakewood gem combines comfort and convenience—truly a place to call home! Don’t miss your chance to see this unique property.
- Type:
- Condo
- Sq.Ft.:
- 1,104
- Status:
- Active
- Beds:
- 2
- Year built:
- 1992
- Baths:
- 2.00
- MLS#:
- 5985952
- Subdivision:
- Jewell Lake
ADDITIONAL INFORMATION
Lakeside dreams and tranquil reflections are showcased in this beautifully updated 2 bed, 2 bath, one level - end-unit offering 1105 sq ft of living space, plus an inviting outdoor balcony that overlooks lovely Cottonwood Lake & Park. Units in this complex rarely come up for sale. Upon entrance, you are greeted with a spacious great room with expansive sliding glass doors that frame the impressive lake and foothill views inviting nature in. Fresh paint and new luxury vinyl plank flooring warm the space. The classic white kitchen with an adjacent dining room was recently refurbished, with new white quartz Countertops, new sink & faucet to compliment the stainless steel appliances, and on-trend light fixtures to illuminate the space. Evenings, retreat to the Primary Bedroom that boasts new plush carpet, a south-facing window that floods the space with natural light and offers more serene lake views, and a large walk-in closet. Both the en suite Primary Full Bath, and Guest 3/4 Bath feature new LVP flooring, new vanities, mirrors, and lighting. The secondary bedroom also has new carpet, view windows, and a good-size closet. Unique to this home is the attached 1-car garage with interior access. No need to step outside. Only 4 units in the entire complex have this feature. First Time Homebuyers may qualify for up to $14,000 rate buydown. Ask the Listing Agent for more details. Don't miss your opportunity to own a gorgeous Lakefront property, and enjoy resort-style living everyday.
$575,000
11188 W Iowa Drive Denver, CO 80232
- Type:
- Single Family
- Sq.Ft.:
- 1,732
- Status:
- Active
- Beds:
- 4
- Lot size:
- 0.22 Acres
- Year built:
- 1970
- Baths:
- 2.00
- MLS#:
- 7649701
- Subdivision:
- Lochwood
ADDITIONAL INFORMATION
Discover your dream home in Lakewood - a stunning 4-bedroom residence with a spacious backyard perfect for entertaining. Boasting a 3-car driveway and close proximity to mountains, highways, shopping, and trails. The bright kitchen is a delight, with ample pantry space to store all your culinary essentials. Step outside to the deck that is ideal for outdoor dining and relaxation. Plenty of additional parking (including space for an RV), this home is ready for all of your toys. This home has been freshly painted and and is move in ready.
- Type:
- Single Family
- Sq.Ft.:
- 910
- Status:
- Active
- Beds:
- 3
- Lot size:
- 0.15 Acres
- Year built:
- 1955
- Baths:
- 2.00
- MLS#:
- 2768462
- Subdivision:
- Cloverdale
ADDITIONAL INFORMATION
Ranch Rambler in Cloverdale - 3 +2 ranch with 910 SF and 910 down 1 car garage with newly poured concrete in back patio; New Windows to be installed before closing and new boiler installed. Fresh paint throughout. Fenced yard and zero maintenance in front yard. New garage door installed. Location is prime for all. Great Starter home. Bring your offers. Showings start on 9-28-24
- Type:
- Townhouse
- Sq.Ft.:
- 1,550
- Status:
- Active
- Beds:
- 3
- Lot size:
- 0.02 Acres
- Year built:
- 2020
- Baths:
- 4.00
- MLS#:
- 4740241
- Subdivision:
- Parkview Residences
ADDITIONAL INFORMATION
Former 3-bedroom model unit, with 4 baths, 2-car garage, end unit with unobstructed mountain views. Built in 2021 with a focus on sustainability, this solar-ready home features renewable materials and energy-efficient systems, creating a harmonious connection between indoor and outdoor living. The main level boasts a private gated yard, a 2-car garage, and a versatile guest bedroom or office with 9 ft tall ceilings and ensuite ¾ bathroom. Upstairs, the open-concept kitchen, living, and dining area is an entertainer’s dream, also with 9 ft tall ceilings, featuring stainless-steel appliances, custom tile work, quartz countertops and a powder room. Large picture windows and a spacious covered porch offer stunning sunset and mountain views. On the top level, the primary bedroom suite includes a large walk-in custom closet and 3/4 bathroom with dual sinks and quartz countertops. The third bedroom also features an ensuite full bathroom with quartz countertops and a large walk-in closet. All bedrooms have ensuite bathrooms, and both guest bedrooms can accommodate a queen-size bed set. Recent updates include quartz countertops in the kitchen and all bathrooms, a high performance polymer coating on the garage floor, astroturf in the front yard, custom window treatments for complete privacy, kitchen tile work, ceiling fans in the living room and primary bedroom, custom closets in the primary bedroom and laundry room, and a whopping 24 dimmers throughout to ensure perfect lighting day or night. Reasonable HOA fees cover water, landscaping, roof maintenance, snow removal, recycling, and access to a community garden. This home is conveniently located near light rail, just minutes from downtown, Golden, and close to Belmar’s parks, restaurants, shopping, and entertainment. For more pictures and information please visit: https://clients.architecturalstorytelling.com/1162-S-Reed-St
$1,300,000
1204 S Balsam Court Lakewood, CO 80232
- Type:
- Single Family
- Sq.Ft.:
- 5,007
- Status:
- Active
- Beds:
- 5
- Lot size:
- 0.15 Acres
- Year built:
- 2008
- Baths:
- 5.00
- MLS#:
- 5282887
- Subdivision:
- Allison Glen
ADDITIONAL INFORMATION
Nestled in the desirable Allison Glen neighborhood of Lakewood, this beautifully updated home welcomes you with a charming covered front porch framed by mature trees. Inside, an inviting open layout seamlessly blends formal and informal spaces, with over $100k in recent updates throughout. The home features brand new HVAC systems, including two gas heaters and two heat pumps, ensuring year-round comfort. A state-of-the-art whole-house water softening, filtering, and UV system enhances the quality of living. The flooring has been meticulously updated, with refinished hardwood on the main level, brand new laminate upstairs, and heated concrete floors in the finished basement. The entire home has been freshly painted, and the kitchen is equipped with new appliances including a range hood, sink, washer, and dryer. Notable interior features include a home office with French doors and built-in shelving, a spacious formal living room with elegant curved walls, and an expansive living room that flows into the chef-worthy kitchen. The kitchen boasts a large center island with a gas cooktop, overhead vent, ample cabinetry, and a walk-in pantry. Off the kitchen is a mudroom leading to the attached garage. Upstairs, the home offers four generously sized bedrooms. The luxurious primary suite includes a sitting area, a two-sided fireplace, and a spa-like five-piece bath with a dreamy walk-in closet. Two guest bedrooms enjoy access to a serene private balcony. The finished basement adds even more living space, with a large family room, dining area, and bonus room perfect for a home gym. The private backyard is designed for easy maintenance, featuring an extensive brick patio ideal for relaxing and entertaining. Brick pavers lead to a newly installed native garden, and the home’s new roof is outfitted with energy-efficient solar panels. Conveniently located near a neighborhood park, trendy restaurants, and shopping, this move-in-ready gem is a must-see.
- Type:
- Single Family
- Sq.Ft.:
- 880
- Status:
- Active
- Beds:
- 2
- Lot size:
- 0.16 Acres
- Year built:
- 1954
- Baths:
- 1.00
- MLS#:
- 4372877
- Subdivision:
- Sheridan Manor
ADDITIONAL INFORMATION
Don't miss out on this amazing find! You must see this delightful 2-bedroom, 1-bath home in the Sheridan Manor neighborhood! It has been BEAUTIFULLY UPDATED and renovated with new stainless steel appliances, fresh paint, double-paned windows throughout, all new plumbing including a tankless water heater, all new electrical wiring, countertops, cabinets, fixtures, remodeled new bathroom, replaced sewer line, and exterior siding! Newer roof was installed in 2023!! Literally over $80k plus in improvements! You can shop and dine to your heart's content without needing a car, thanks to the convenient location! The expansive backyard, enclosed with a privacy fence, is ideal for hosting gatherings and large enough to indulge your passion for gardening. And did I mention there's NO HOA?! This dream home is ready for immediate possession, so come and see it before it's gone!! EASY GO AND SHOW.
- Type:
- Townhouse
- Sq.Ft.:
- 1,595
- Status:
- Active
- Beds:
- 2
- Year built:
- 1978
- Baths:
- 2.00
- MLS#:
- 6943194
- Subdivision:
- Renaud Place
ADDITIONAL INFORMATION
Charming split-level townhouse in a sought-after Lakewood neighborhood! This home offers 2 bedrooms, 2 bathrooms, a 2-car attached garage, and a flat driveway that accommodates up to 4 vehicles. The upper level boasts a Living Room with vaulted ceilings and a skylight, a cozy wood-burning fireplace with a stone pillar surround, and a dining area adjacent to the kitchen. Features include newer carpet, refreshed bathrooms, and a master bedroom with a spacious walk-in closet. The lower bathroom is equipped with a step-in tub and a newly installed custom tile shower. Motion-sensor lights are thoughtfully placed throughout the home. Outside, you'll find well-established rose bushes and an apple tree. Don’t miss the opportunity—schedule your private showing today!
- Type:
- Townhouse
- Sq.Ft.:
- 1,000
- Status:
- Active
- Beds:
- 2
- Lot size:
- 0.02 Acres
- Year built:
- 1984
- Baths:
- 3.00
- MLS#:
- 8053141
- Subdivision:
- Discovery At Silvertree Ph 10
ADDITIONAL INFORMATION
Welcome to 1229 Flower Circle, a stunning home that combines modern elegance with thoughtful upgrades. Located in a peaceful community, this residence offers direct access to a scenic green space and walking path, perfect for those who enjoy an active lifestyle or quiet strolls. Step inside to find luxury laminate flooring that flows throughout the main living spaces, paired with beautifully hand-scraped ceilings and walls. The living room is anchored by a charming wood-burning fireplace, framed with a classic wood surround, creating a warm and inviting ambiance. A thoughtfully updated half bath features a furniture-style sink, granite countertops, and upgraded fixtures. Adjacent to the living area is a cozy dining space, ready to host your gatherings. The kitchen is a chef’s delight, boasting newer stainless steel Whirlpool appliances, granite countertops, a planter window, and built-in pantry shelving. With its stylish tiled backsplash and upgraded sink fixtures, this kitchen balances form and function effortlessly. The stackable washer and dryer are discreetly tucked away, offering convenience without compromising aesthetics. Ascend to the upper level, where plush carpeting softens the floors, except in the tastefully renovated bathrooms. Both bedrooms are generously sized, each with vaulted ceilings, skylights, and lighted ceiling fans. The primary suite includes an en suite bathroom with quartz countertops, a furniture-style sink, upgraded fixtures, and a tiled tub/shower area. The second bedroom mirrors this luxury, with its own en suite three-quarter bath, featuring similar high-end finishes. The fully fenced yard offers privacy and security, with a back gate that opens to a green space and walking path. Enjoy the patio for outdoor gatherings. This home combines comfort with a newer A/C condenser unit, style, and convenience, making it an ideal retreat for those seeking both relaxation and modern living. Home was under contract, but fell through due to loan.
- Type:
- Single Family
- Sq.Ft.:
- 1,203
- Status:
- Active
- Beds:
- 5
- Lot size:
- 0.14 Acres
- Year built:
- 1958
- Baths:
- 2.00
- MLS#:
- 9446011
- Subdivision:
- 135800 Cloverdale Blks 17-33 Resub Of Blks 22-27
ADDITIONAL INFORMATION
MUST SEE! Perfect blend of classic charm & modern amenities in this beautifully maintained brick house, nestled in the heart of Lakewood, Co. this spacious residence features 5 generous bedrooms & 2 modern bathrooms, you'll appreciate the thoughtfully designed 2 walk-in showers that add comfort & convenience to your daily routine making it an ideal choice for families or those in need of extra space. As you step inside, you’ll be welcomed by an open floor plan accentuated by stunning hardwood flooring that flows seamlessly throughout. The centerpiece of the home is the kitchen, a true chef’s delight, outfitted with top-of-the-line Viking duel fuel stove/range, KitchenAid convection microwave, & refrigerator. Completing this impressive appliance package is the Bosch silent dishwasher, surrounded by gorgeous black granite & a floating island that ensures both functionality & style for all your culinary endeavors. The inviting basement features a cozy living room complete with traditional brick wood fireplace, a well equipped beverage center, complete with granite counter tops a mini fridge and wine cooler. The backyard is adorned with mature trees, including bountiful peach trees that offer shade & seasonal fruit. The covered patio invites you to enjoy peaceful moments or host lively summer barbecues. A metal shed provides ample storage for all your lawn & garden items. This home also features an oversized driveway with plenty of off-street parking, accommodating an RV or 5th wheel, leading to a one-car attached garage Vivint smart home security gives your family safety & peace of mind. The basement is equipped with top-rated egress windows in the bedrooms, providing natural light & added safety exit. The laundry area boasts plenty of pantry storage along with upgraded LG washer/dryer units. Don't miss this incredible opportunity to own a stunning blend of classic charm & modern living! Schedule your tour today and make this beautiful brick house your forever home!
- Type:
- Single Family
- Sq.Ft.:
- 1,698
- Status:
- Active
- Beds:
- 4
- Lot size:
- 0.17 Acres
- Year built:
- 1968
- Baths:
- 2.00
- MLS#:
- 9968899
- Subdivision:
- Calahan
ADDITIONAL INFORMATION
This is a great piece of property, it's been home to my clients for a whole lot of years. The yard is beautiful with raised planters in the backyard, along the retaining wall. There is room to grow food along the retaining wall if you'd like! The outbuilding has a gambrel roof and plenty of room. There is a two car garage with 3 driveway parking spaces; a 30 amp. service for an RV, (can be converted to EV charging and, can be converted from the outside to the inside of the garage.) Garage is equipped with an LP gas heater but is not connected. It can be Propane or hooked to natural gas. (Instructions are on top of the heater.) The trailer in the garage DOES NOT go with the house and will be removed. Two 40 gal. hot water tanks. Appliances in the house stay with the house. New siding, roof, windows on the main level in 2011. Radon mitigation has been installed and tested. Sewer has been scoped and is clear to the street. The back patio is shaded with a roll-down barrier for hotter days, has a ceiling fan out there and, is pre-wired for a hot tub! The front porch is partially enclosed. The living room has a custom entertainment center with recessed lighting and is wired for surround sound. The kitchen has dining space and a dining bar. Lots of storage downstairs in the mechanical room and more under the stairs. It's in a quiet area with easy access to most anything you'd need and Belmar just minutes away.
- Type:
- Single Family
- Sq.Ft.:
- 3,375
- Status:
- Active
- Beds:
- 4
- Lot size:
- 0.17 Acres
- Year built:
- 2007
- Baths:
- 3.00
- MLS#:
- IR1018112
- Subdivision:
- Sun Valley Estates
ADDITIONAL INFORMATION
Come see the property today! Experience modern updates throughout this spacious Sun Valley Estates home. A covered front porch ushers residents inward to an open living area grounded by a fireplace. Vaulted ceilings continue into the dining area providing plenty of space for hosting soirees w/ guests. An expansive kitchen well-equipped for the home chef features light wood cabinetry, a tiled backsplash and sleek stainless steel appliances. The large primary suite offers a relaxing haven w/ an en-suite bath boasting a walk-in shower and soaking tub. Downstairs, a sprawling finished basement presents plenty of space for entertaining w/ three mounted TVs included. Outside, a private backyard oasis awaits, surrounded by mature trees and lush landscaping. Imagine warm evenings spent dining al fresco w/ guests on the patio or relaxing in a hot tub overlooking the grassy lawn. Additional storage is found in a two-car attached garage. An ideal location offers close proximity to vibrant Belmar Park and Lakewood amenities.
- Type:
- Single Family
- Sq.Ft.:
- 2,488
- Status:
- Active
- Beds:
- 4
- Lot size:
- 0.23 Acres
- Year built:
- 1970
- Baths:
- 3.00
- MLS#:
- 7686846
- Subdivision:
- Lochwood
ADDITIONAL INFORMATION
***Welcome to this charming 4 bedroom / 3 bath ranch style home in sought after Lakewood! Discover an inviting living room featuring a soothing palette, warm wood flooring, and a cozy fireplace for intimate evenings with loved ones. The eat-in kitchen comes with granite counters with a matching backsplash, abundant wood cabinetry, recessed lighting, sleek stainless steel appliances, and a convenient serving window. Enjoy your beautifully done sunroom year round! The oversized master bedroom offers double closets with mirrored doors and a private bathroom for added convenience. The finished basement provides extra living space, perfect for a family room. Here, you'll find a bonus room ideal for an office or study. Additionally, you'll find two more bedrooms (w new egress windows) and a full bathroom. The well-sized backyard boasts a deck for afternoon relaxation, an open patio, and plenty of space for hosting memorable gatherings and outdoor activities. Located close to restaurants, shopping, and walking/running areas. Don't miss out on this fantastic opportunity!
- Type:
- Single Family
- Sq.Ft.:
- 1,971
- Status:
- Active
- Beds:
- 4
- Lot size:
- 0.21 Acres
- Year built:
- 1968
- Baths:
- 4.00
- MLS#:
- 6092518
- Subdivision:
- West Ridge
ADDITIONAL INFORMATION
Opportunity calls with this spacious 4-bedroom, 4-bath, 4-level home in the heart of West Ridge! This property is ready for a transformation, offering endless possibilities to make it your own. With a brand-new roof and furnace already in place, and fresh interior paint. The big-ticket items are taken care of—now it just needs your vision. Conveniently located near top-rated schools, shopping, and easy access to transportation, this home is perfectly positioned for both comfort and convenience. Don’t miss the chance to turn this potential into reality—schedule your showing today and let your creativity flow!
Andrea Conner, Colorado License # ER.100067447, Xome Inc., License #EC100044283, [email protected], 844-400-9663, 750 State Highway 121 Bypass, Suite 100, Lewisville, TX 75067

Listings courtesy of REcolorado as distributed by MLS GRID. Based on information submitted to the MLS GRID as of {{last updated}}. All data is obtained from various sources and may not have been verified by broker or MLS GRID. Supplied Open House Information is subject to change without notice. All information should be independently reviewed and verified for accuracy. Properties may or may not be listed by the office/agent presenting the information. Properties displayed may be listed or sold by various participants in the MLS. The content relating to real estate for sale in this Web site comes in part from the Internet Data eXchange (“IDX”) program of METROLIST, INC., DBA RECOLORADO® Real estate listings held by brokers other than this broker are marked with the IDX Logo. This information is being provided for the consumers’ personal, non-commercial use and may not be used for any other purpose. All information subject to change and should be independently verified. © 2024 METROLIST, INC., DBA RECOLORADO® – All Rights Reserved Click Here to view Full REcolorado Disclaimer
Denver Real Estate
The median home value in Denver, CO is $561,000. This is lower than the county median home value of $601,000. The national median home value is $338,100. The average price of homes sold in Denver, CO is $561,000. Approximately 55.31% of Denver homes are owned, compared to 39.92% rented, while 4.77% are vacant. Denver real estate listings include condos, townhomes, and single family homes for sale. Commercial properties are also available. If you see a property you’re interested in, contact a Denver real estate agent to arrange a tour today!
Denver, Colorado 80232 has a population of 155,608. Denver 80232 is less family-centric than the surrounding county with 26.71% of the households containing married families with children. The county average for households married with children is 31.13%.
The median household income in Denver, Colorado 80232 is $75,343. The median household income for the surrounding county is $93,933 compared to the national median of $69,021. The median age of people living in Denver 80232 is 38.4 years.
Denver Weather
The average high temperature in July is 88 degrees, with an average low temperature in January of 18.3 degrees. The average rainfall is approximately 17.8 inches per year, with 64.6 inches of snow per year.
