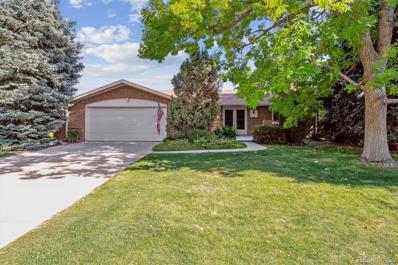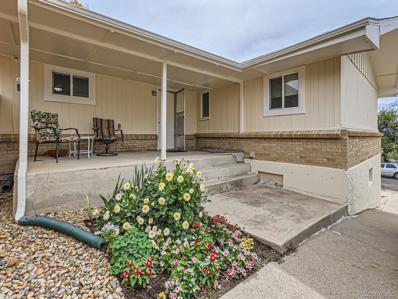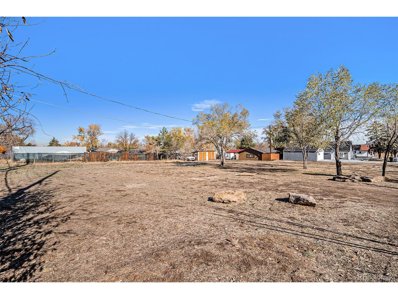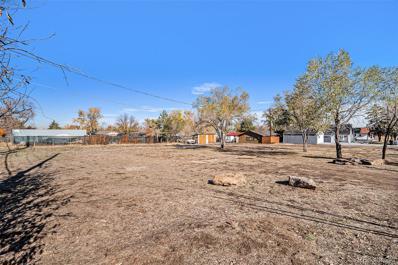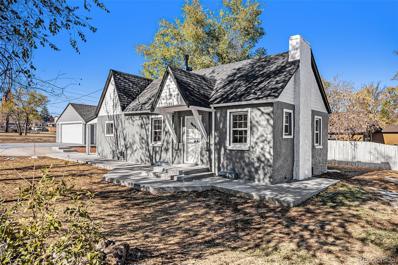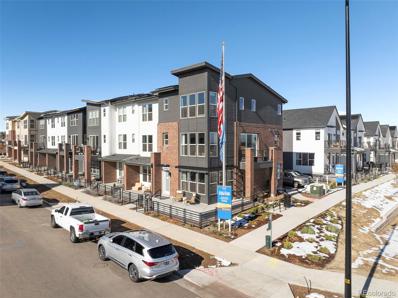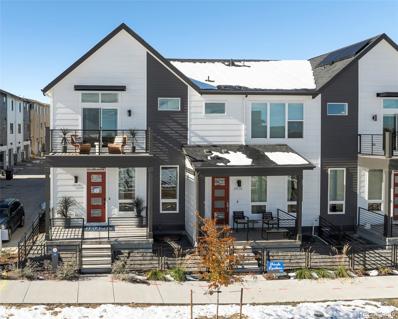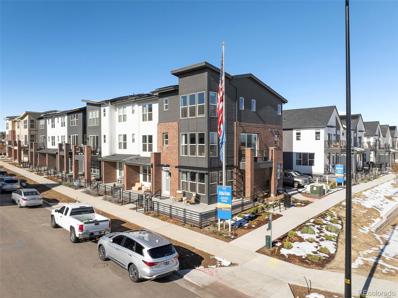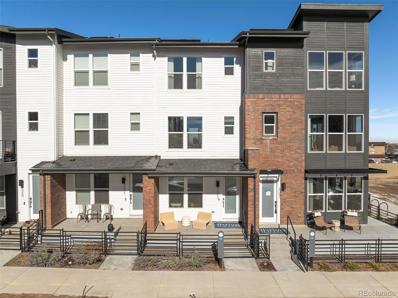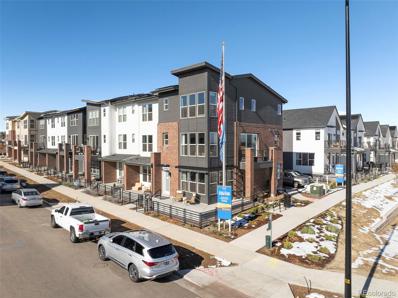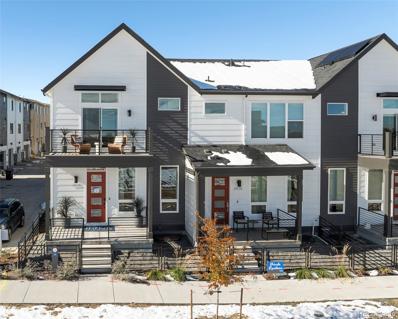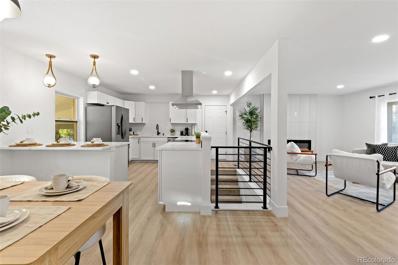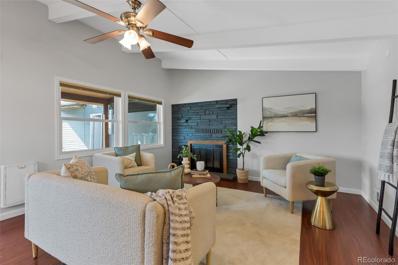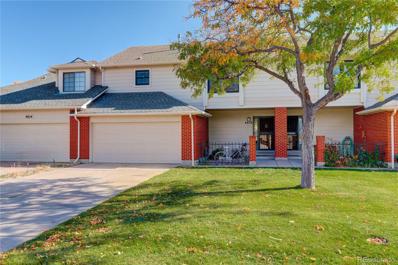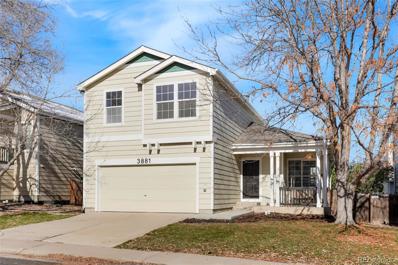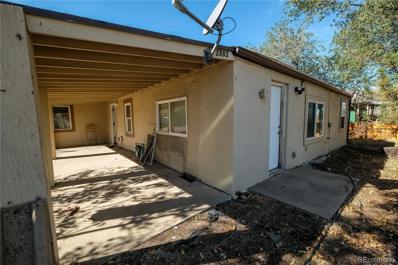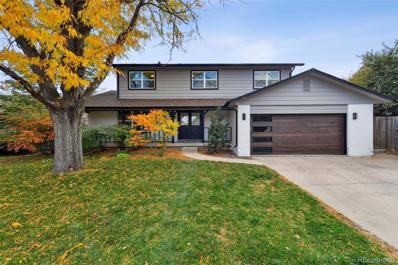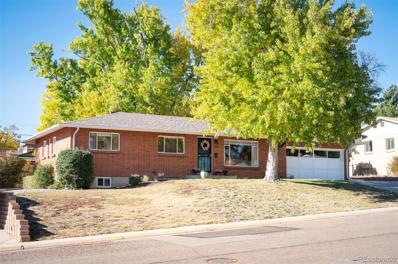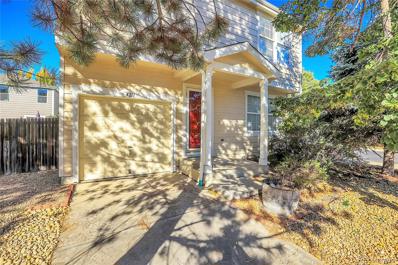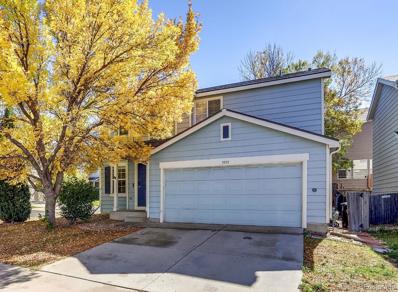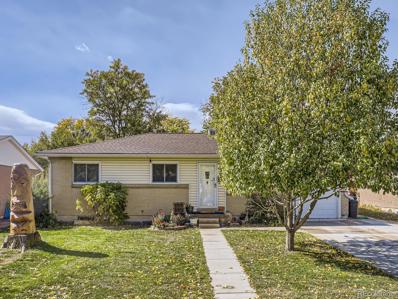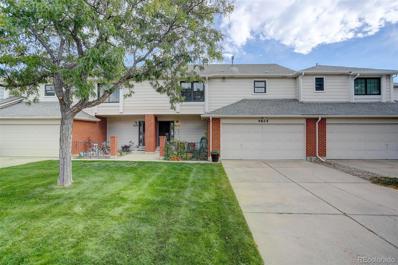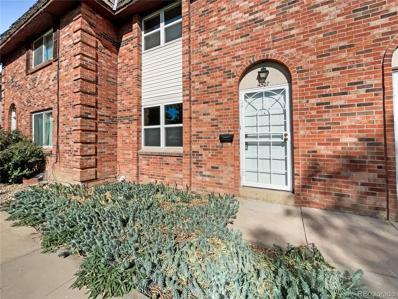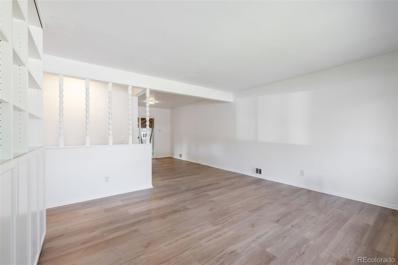Denver CO Homes for Rent
The median home value in Denver, CO is $576,000.
This is
higher than
the county median home value of $531,900.
The national median home value is $338,100.
The average price of homes sold in Denver, CO is $576,000.
Approximately 46.44% of homes in Denver, Colorado are owned,
compared to 47.24% rented, while
6.33% are vacant.
Denver real estate listings include condos, townhomes, and single family homes for sale.
Commercial properties are also available.
If you’re interested in one of these houses in Denver, Colorado, contact a Denver real estate agent to arrange a tour today!
$675,000
4162 S Vrain Street Denver, CO 80236
- Type:
- Single Family
- Sq.Ft.:
- 3,725
- Status:
- NEW LISTING
- Beds:
- 4
- Lot size:
- 0.26 Acres
- Year built:
- 1972
- Baths:
- 3.00
- MLS#:
- 4443076
- Subdivision:
- Pinehurst Estates
ADDITIONAL INFORMATION
Welcome to this stunning Ranch-style home located in prestigious Pinehurst Estates. Boasting four bedrooms, three baths, and a thoughtfully designed floor plan, this property offers the perfect blend of elegance and functionality. The main floor features a spacious living room, formal dining room, and a cozy family room with a fireplace, perfect for entertaining or relaxing evenings. The kitchen is a chef’s dream, complete with solid surface counters and ample cabinet space. Enjoy the convenience of main-floor laundry and unwind in the heated/cooled sunroom overlooking the beautifully landscaped yard. Plantation shutters add a touch of sophistication throughout the home. The finished basement is a true gem, offering a game room, craft room, additional bedroom, and full bath, making it ideal for guests or hobbies. Step outside to a charming front porch and impeccably manicured landscaping, creating inviting curb appeal. A two-car garage completes this exceptional home. Great access to parks, trails, shopping and fabulous restaurants. Easy access to downtown, light rail and the mountains. Don’t miss this opportunity to own a beautifully maintained property in one of Denver's most desirable neighborhood!
- Type:
- Single Family
- Sq.Ft.:
- 2,583
- Status:
- NEW LISTING
- Beds:
- 3
- Lot size:
- 0.25 Acres
- Year built:
- 1950
- Baths:
- 2.00
- MLS#:
- 7230611
- Subdivision:
- College View
ADDITIONAL INFORMATION
Survey amazing mountain & cityscape views from your living room window, front porch, or luxurious backyard in this Southwest Denver gem! In this unique property, space, function and form combine to create a home that exemplifies comfort, utility, and equity potential. The main level is founded around a spacious eat-in kitchen with a large kitchen island that serves as the centerpiece of the home, with a sliding door walk-out to the back patio. The main floor is rounded out with a large primary bedroom, a second bedroom, a full bath, and a comfy living room with wood burning fireplace. The living room has a large window that provides epic views of the Rockies as well as the beautiful southern cityscape. Sporting a walk-out basement with its own entrance, plus a bedroom, full bathroom, laundry room, and large living room/flex space, this floor plan provides opportunities for the savvy investor, house-hacker, or those with roommate or multigenerational living situations. With the addition of a kitchen/kitchenette, the basement could potentially function as its own fully functional living space. The possibilities are intriguing! The backyard is fully fenced and provides yet another comfortable and functional space with flexible possibilities. From the brand-new pergola with conduit for gas/electrical, to the finely engineered paver patio, to the gorgeous garden boxes, to the elevated viewing deck at the rear of the yard, this is a dream backyard for the Denver lifestyle! Ample parking is provided by two driveways, with a large walk-up covered patio at the side door. Just minutes from Ruby Hill & Levitt Pavilion, Overland Golf Course, and the Platte River trail for walking/biking. This property has so much to offer - schedule your showing today, and/or call Noah directly for more info: 970.420.9531!
$217,000
W Dartmouth Ave Denver, CO 80236
- Type:
- Land
- Sq.Ft.:
- n/a
- Status:
- NEW LISTING
- Beds:
- n/a
- Lot size:
- 0.23 Acres
- Baths:
- MLS#:
- 4376059
- Subdivision:
- Boulevard Gardens
ADDITIONAL INFORMATION
Huge 9,900sf Lot, ready for home construction! Buy with house next door at 2801 W. Dartmouth Ave to have about 20,000 sf of Land.
- Type:
- Land
- Sq.Ft.:
- n/a
- Status:
- NEW LISTING
- Beds:
- n/a
- Baths:
- MLS#:
- 4376059
- Subdivision:
- Boulevard Gardens
ADDITIONAL INFORMATION
Huge 9,900sf Lot, ready for home construction! Buy with house next door at 2801 W. Dartmouth Ave to have about 20,000 sf of Land.
- Type:
- Single Family
- Sq.Ft.:
- 1,022
- Status:
- NEW LISTING
- Beds:
- 3
- Lot size:
- 0.23 Acres
- Year built:
- 1941
- Baths:
- 1.00
- MLS#:
- 8739828
- Subdivision:
- Boulevard Gardens
ADDITIONAL INFORMATION
Must See! Charming, Completely Remodeled, Corner Lot, new Stainless Steel Appliances, Fireplace, AC, Washer/Dryer, Fenced Yard, new 50 gallon Water Heater, Oversized 2 car Garage, New Roof and Gutters, Totally Repainted inside and out! Pair with vacant lot adjacent for sale to have a huge 19,800sf parcel of land!
$735,746
3051 W Bates Avenue Denver, CO 80236
- Type:
- Townhouse
- Sq.Ft.:
- 1,851
- Status:
- NEW LISTING
- Beds:
- 2
- Lot size:
- 0.03 Acres
- Year built:
- 2024
- Baths:
- 4.00
- MLS#:
- 9247145
- Subdivision:
- Loretto Heights
ADDITIONAL INFORMATION
Introducing Thrive’s Rise + Lite Collections in Loretto Heights — a groundbreaking new development by Colorado's premier energy-efficient home builder. Built with a commitment to health and sustainability, every Thrive E-PWR Rise and Thrive E-PWR Lite home is crafted to LEED standards, EPA Indoor airPLUS and Zero Energy Ready Homes criteria, ensuring low to no VOC materials for an environment free from harmful chemicals. A revolution in healthy living, the residences are equally as stylish as they are sustainable. Sunlit open floorplans are a showcase of design with fireplaces, balconies and kitchens fit for entertaining. Striking wall treatments surface throughout, leading upwards into a collection of bright bedrooms. Primary suites open to reveal a wall of windows that illuminate chic finishes and a remarkable en-suite bathroom. The Rise and Lite Collection homes come complete with attached garages and private enclosed yards in select homes, offering the perfect blend of urban accessibility and private retreat.
- Type:
- Townhouse
- Sq.Ft.:
- 1,907
- Status:
- NEW LISTING
- Beds:
- 3
- Year built:
- 2024
- Baths:
- 4.00
- MLS#:
- 7332438
- Subdivision:
- Loretto Heights
ADDITIONAL INFORMATION
Introducing Thrive’s Rise + Lite Collections in Loretto Heights — a groundbreaking new development by Colorado's premier energy-efficient home builder. Built with a commitment to health and sustainability, every Thrive E-PWR Rise and Thrive E-PWR Lite home is crafted to LEED standards, EPA Indoor airPLUS and Zero Energy Ready Homes criteria, ensuring low to no VOC materials for an environment free from harmful chemicals. A revolution in healthy living, the residences are equally as stylish as they are sustainable. Sunlit open floorplans are a showcase of design with fireplaces, balconies and kitchens fit for entertaining. Striking wall treatments surface throughout, leading upwards into a collection of bright bedrooms. Primary suites open to reveal a wall of windows that illuminate chic finishes and a remarkable en-suite bathroom. The Rise and Lite Collection homes come complete with attached garages and private enclosed yards in select homes, offering the perfect blend of urban accessibility and private retreat.
$625,000
3091 W Bates Avenue Denver, CO 80236
- Type:
- Townhouse
- Sq.Ft.:
- 1,851
- Status:
- NEW LISTING
- Beds:
- 3
- Lot size:
- 0.03 Acres
- Year built:
- 2024
- Baths:
- 4.00
- MLS#:
- 6696276
- Subdivision:
- Loretto Heights
ADDITIONAL INFORMATION
Introducing Thrive’s Rise + Lite Collections in Loretto Heights — a groundbreaking new development by Colorado's premier energy-efficient home builder. Built with a commitment to health and sustainability, every Thrive E-PWR Rise and Thrive E-PWR Lite home is crafted to LEED standards, EPA Indoor airPLUS and Zero Energy Ready Homes criteria, ensuring low to no VOC materials for an environment free from harmful chemicals. A revolution in healthy living, the residences are equally as stylish as they are sustainable. Sunlit open floorplans are a showcase of design with fireplaces, balconies and kitchens fit for entertaining. Striking wall treatments surface throughout, leading upwards into a collection of bright bedrooms. Primary suites open to reveal a wall of windows that illuminate chic finishes and a remarkable en-suite bathroom. The Rise and Lite Collection homes come complete with attached garages and private enclosed yards in select homes, offering the perfect blend of urban accessibility and private retreat.
$554,763
3053 W Bates Avenue Denver, CO 80236
- Type:
- Townhouse
- Sq.Ft.:
- 1,357
- Status:
- NEW LISTING
- Beds:
- 2
- Lot size:
- 0.02 Acres
- Year built:
- 2024
- Baths:
- 3.00
- MLS#:
- 3024856
- Subdivision:
- Loretto Heights
ADDITIONAL INFORMATION
Introducing Thrive’s Rise + Lite Collections in Loretto Heights — a groundbreaking new development by Colorado's premier energy-efficient home builder. Built with a commitment to health and sustainability, every Thrive E-PWR Rise and Thrive E-PWR Lite home is crafted to LEED standards, EPA Indoor airPLUS and Zero Energy Ready Homes criteria, ensuring low to no VOC materials for an environment free from harmful chemicals. A revolution in healthy living, the residences are equally as stylish as they are sustainable. Sunlit open floorplans are a showcase of design with fireplaces, balconies and kitchens fit for entertaining. Striking wall treatments surface throughout, leading upwards into a collection of bright bedrooms. Primary suites open to reveal a wall of windows that illuminate chic finishes and a remarkable en-suite bathroom. The Rise and Lite Collection homes come complete with attached garages and private enclosed yards in select homes, offering the perfect blend of urban accessibility and private retreat.
$570,121
3109 W Bates Avenue Denver, CO 80236
- Type:
- Townhouse
- Sq.Ft.:
- 1,669
- Status:
- NEW LISTING
- Beds:
- 2
- Lot size:
- 0.03 Acres
- Year built:
- 2024
- Baths:
- 4.00
- MLS#:
- 2614753
- Subdivision:
- Loretto Heights
ADDITIONAL INFORMATION
Introducing Thrive’s Rise + Lite Collections in Loretto Heights — a groundbreaking new development by Colorado's premier energy-efficient home builder. Built with a commitment to health and sustainability, every Thrive E-PWR Rise and Thrive E-PWR Lite home is crafted to LEED standards, EPA Indoor airPLUS and Zero Energy Ready Homes criteria, ensuring low to no VOC materials for an environment free from harmful chemicals. A revolution in healthy living, the residences are equally as stylish as they are sustainable. Sunlit open floorplans are a showcase of design with fireplaces, balconies and kitchens fit for entertaining. Striking wall treatments surface throughout, leading upwards into a collection of bright bedrooms. Primary suites open to reveal a wall of windows that illuminate chic finishes and a remarkable en-suite bathroom. The Rise and Lite Collection homes come complete with attached garages and private enclosed yards in select homes, offering the perfect blend of urban accessibility and private retreat.
- Type:
- Townhouse
- Sq.Ft.:
- 2,046
- Status:
- NEW LISTING
- Beds:
- 4
- Year built:
- 2024
- Baths:
- 5.00
- MLS#:
- 1985104
- Subdivision:
- Loretto Heights
ADDITIONAL INFORMATION
Introducing Thrive’s Rise + Lite Collections in Loretto Heights — a groundbreaking new development by Colorado's premier energy-efficient home builder. Built with a commitment to health and sustainability, every Thrive E-PWR Rise and Thrive E-PWR Lite home is crafted to LEED standards, EPA Indoor airPLUS and Zero Energy Ready Homes criteria, ensuring low to no VOC materials for an environment free from harmful chemicals. A revolution in healthy living, the residences are equally as stylish as they are sustainable. Sunlit open floorplans are a showcase of design with fireplaces, balconies and kitchens fit for entertaining. Striking wall treatments surface throughout, leading upwards into a collection of bright bedrooms. Primary suites open to reveal a wall of windows that illuminate chic finishes and a remarkable en-suite bathroom. The Rise and Lite Collection homes come complete with attached garages and private enclosed yards in select homes, offering the perfect blend of urban accessibility and private retreat.
$699,000
2965 S Yates Street Denver, CO 80236
- Type:
- Single Family
- Sq.Ft.:
- 2,522
- Status:
- Active
- Beds:
- 5
- Lot size:
- 0.21 Acres
- Year built:
- 1956
- Baths:
- 3.00
- MLS#:
- 3392260
- Subdivision:
- Harvey Park South
ADDITIONAL INFORMATION
Welcome to this fully remodeled 2,522 square foot, 5-bedroom 3-bathroom home in the highly sought after Harvey Park South neighborhood! An open floor plan greets you as you step into the main level of this beautiful home showcasing the spacious living room, dining room and open kitchen featuring all new white shaker cabinets, quartz countertops, stainless steel appliances and luxury vinyl flooring. On the main level you have two bedrooms and two bathrooms, including the primary suite that comes fully equipped with an electric fireplace, walk-in closet, standard closet, water closet, double vanity and a shower with neutral modern finishes. The basement houses an additional 3 bedrooms, a third bathroom, the laundry room, mechanical room and a massive family room with a real wood-burning fireplace, perfect for entertaining guests on either level of this stunning home! Just minutes from Hampden Ave. (highway 285), you have access with ease to any of our major highways, Downtown Denver, Red Rocks and more. The Bear Valley Shopping Center is just a single block away giving you comfort when it comes to shopping for groceries, visiting the DMV or taking a quick trip to Starbucks. This property is truly a must see, reach out with any questions or schedule your showing today!
- Type:
- Single Family
- Sq.Ft.:
- 1,426
- Status:
- Active
- Beds:
- 3
- Lot size:
- 0.18 Acres
- Year built:
- 1954
- Baths:
- 2.00
- MLS#:
- 5761521
- Subdivision:
- Sharon Park
ADDITIONAL INFORMATION
**Back on Market! Buyer got cold feet.** Don't miss this opportunity to make this house your home. This inviting residence blends classic charm with modern functionality, offering a spacious floor plan that feels open and cohesive. Ideal for both everyday living and entertaining, this home features a generous living area that flows effortlessly into multiple distinct spaces. The updated kitchen is equipped with high-end modern appliances, including a gas double oven range, dishwasher, microwave hood, and an expansive island perfect for casual meals or social gatherings. The cozy wood-burning fireplace adds warmth and character to the living room, creating an ideal space for family and friends to gather. The outdoor space is a true standout with a custom covered deck, where you'll find built-in lighting and ceiling fans in the Colorado sourced beetle kill pine tongue and groove ceiling. This space is perfect for barbecues and entertaining, or simply relaxing in the fresh air. The private, fenced backyard offers plenty of room for pets, play, or gardening and includes a covered space ready for a hot tub. For those who need parking and storage space, this home has you covered. An oversized carport with an electric swing gate, a two-car garage, and a bonus workspace in the garage provides plenty of room for a workout room, tools, hobbies, or extra storage. This home also features newer energy-efficient upgrades, including a tankless water heater, central A/C and furnace, and double-pane windows by Infinity from Marvin. Centrally located near parks, dining, shopping, and easy access to the mountains, this property offers the perfect balance of comfort and convenience, making it an ideal choice for anyone seeking to experience the best of Colorado living. Don’t miss out on this rare find!
- Type:
- Townhouse
- Sq.Ft.:
- 2,150
- Status:
- Active
- Beds:
- 3
- Lot size:
- 0.04 Acres
- Year built:
- 1985
- Baths:
- 3.00
- MLS#:
- 5786327
- Subdivision:
- Bow Mar Heights
ADDITIONAL INFORMATION
Welcome to this gorgeous and updated 3 bedroom 4 bath townhome! This home features bamboo plank flooring, beautiful views from your east facing covered balconies, fresh paint on the main and second level, new carpet upstairs, eat-in kitchen, wood burning fireplace in the living room, new windows in the primary bathroom, primary bedroom, and the second bedroom. The second bedroom features an ensuite bathroom, making it a perfect townhome for a roommate situation. The owner has planted native Colorado plants in the backyard, so no watering is needed. There is a green space in the back through the yard fence that you can utilize as it is HOA property. The basement is set-up as an apartment for use as a rental to generate income for the new owner. Tenant just moved out and was paying $1200.00 per month. The renter's entry currently has been through the garage and then directly into the basement, but it could be re-done so entry can be through the basement entry. This space can also be used as a multi-generational apartment. The apartment features a kitchen with a stove, microwave, and refrigerator, a living room, and a bathroom. The laundry area is shared by homeowner and tenant. The homeowner likes the privacy with the trees, and the location near a park across the street. This townhome is move-in ready, and waiting for you!
- Type:
- Single Family
- Sq.Ft.:
- 1,429
- Status:
- Active
- Beds:
- 3
- Lot size:
- 0.07 Acres
- Year built:
- 1998
- Baths:
- 2.00
- MLS#:
- 4155559
- Subdivision:
- Westbridge
ADDITIONAL INFORMATION
SELLER OFFERING BUYER CONCESSIONS WITH A COMPETITIVE OFFER! This beautifully updated 3-bedroom, 3-bath home is located on a quiet street in the desirable Westbridge subdivision. The remodeled kitchen features a sleek new backsplash, quartz countertops, updated sink and faucet, and stainless steel appliances. The vaulted living room with a cozy fireplace offers the perfect space for relaxation, and the home boasts brand-new flooring and light fixtures throughout. The spacious primary suite includes a double-sink ensuite bath and a large walk-in closet. The second bedroom also features a generous walk-in closet, and the hall bath has been updated as well. The basement includes two egress windows, providing plenty of natural light and the potential for future expansion. Situated on the edge of Bear Creek Park, this home offers access to open space with a breathtaking Rocky Mountain backdrop. You'll also have direct access to walking and biking trails that connect right to the neighborhood. From there, enjoy miles of biking or walking along the Bear Creek Trail system. Conveniently located near grocery stores, with quick access to Highway US-285, and just a short drive to the foothills. The home is also within close proximity to Mullen High School, a recreation center, and a golf course, offering the perfect blend of tranquility and convenience.
- Type:
- Condo
- Sq.Ft.:
- 1,696
- Status:
- Active
- Beds:
- 3
- Year built:
- 1973
- Baths:
- 3.00
- MLS#:
- 4883833
- Subdivision:
- Westchester Condos South
ADDITIONAL INFORMATION
Welcome home to this immaculate move-in ready condo in fabulous Westchester South! Step inside and you are greeted with newer laminate flooring, newer paint and open floor plan. Remodeled kitchen boast upgraded white cabinets, quartz counter tops, stainless steel appliances, Elfa custom shelving in kitchen pantry. Living room with wood burning fireplace, gorgeous mantle and a big window for natural light. Main floor half bath has been remodeled in the last 5 years. Upstairs has two spacious bedrooms and the primary bedroom has a walk-in closet. Upstairs also includes laundry area and remodeled bath. FINISHED basement is a wonderful place for gatherings in the great room, additional nonconforming basement bedroom, and gorgeous bath with custom tile and shower glass. Fenced patio area. Close to Downtown Littleton, easy access to highway, shopping and restaurants, take a one block stroll to Bow Mar Heights Park. Carport and 1 reserved parking space. Make it your new place to call home! Upgrades include: Newer stainless steel appliances (new dishwasher) New furnace and A/C (June 2024) Radon mitigation system Elfa shelving in kitchen pantry Air ducts professionally cleaned (June 2024) New ceiling lights with switches New thermostat (June 2024) Wood burning fireplace with mantel Upstairs bedrooms have newer ceiling fans Newer windows
$415,000
2883 S Zuni Street Denver, CO 80236
- Type:
- Single Family
- Sq.Ft.:
- 1,434
- Status:
- Active
- Beds:
- 4
- Lot size:
- 0.36 Acres
- Year built:
- 1946
- Baths:
- 3.00
- MLS#:
- 9685529
- Subdivision:
- Boulevard Gardens
ADDITIONAL INFORMATION
Huge lot at 15,800 square feet. Lots of land to do your projects or build something else like a new house or garage. Comes with 4 large bedrooms including a master with it's own full bath. Open floor plan and ready for your touches. Property has had some structural issues. Repair was done, some still exist. See structural report.
$890,000
4102 W Union Avenue Denver, CO 80236
- Type:
- Single Family
- Sq.Ft.:
- 3,506
- Status:
- Active
- Beds:
- 7
- Lot size:
- 0.21 Acres
- Year built:
- 1979
- Baths:
- 4.00
- MLS#:
- 2871671
- Subdivision:
- Bow Mar Heights Filing Two
ADDITIONAL INFORMATION
Welcome to your dream home! This fully remodeled residence boasts a wide-open concept design, seamlessly blending the kitchen and living area for effortless entertaining and family gatherings. The spacious living room creating a cozy ambiance for those chilly evenings. The kitchen features stunning Updated cabinets complemented by elegant granite countertops, while large windows flood the space with natural light, making it a perfect hub for culinary creativity. As you walk towards the master bedroom, you'll find a generous walk-in closet. The luxurious primary bathroom offers a spa-like experience with dual sinks, and glass shower. The basement enhances the home's appeal, offering three sizable bedrooms and fully updated bathroom. This property also includes a two-car garage and a charming backyard with a large deck and updated landscaping ready for outdoor gatherings and summer barbecues. Don't miss the chance to make this stunning property your own! Solar panels are fully paid off
- Type:
- Single Family
- Sq.Ft.:
- 2,392
- Status:
- Active
- Beds:
- 5
- Lot size:
- 0.25 Acres
- Year built:
- 1955
- Baths:
- 3.00
- MLS#:
- 8176822
- Subdivision:
- Harvey Park
ADDITIONAL INFORMATION
Discover the perfect blend of comfort and charm in this beautifully maintained 5-bedroom, 2.5-bath mid-century modern ranch, ideally situated on an expansive 11,000 sq ft lot in the heart of Harvey Park. Just minutes from Bear Creek Park and the Harvey Park Rec Center, this home offers both convenience and tranquility. Step inside to a sunlit interior, where hardwood floors stretch throughout the main level, creating a welcoming, cozy atmosphere. The inviting living room boasts a large picture window and a stunning custom brick-set stone wood-burning fireplace, perfect for cozy nights in. Flow effortlessly into the dining room, where you’ll enjoy peaceful views of the vast backyard, or take a seat at the open kitchen counter for casual meals. The kitchen is equipped with sleek stainless steel appliances, including a glass-top range, built-in microwave, refrigerator, and dishwasher—everything you need for modern living. The main level includes a primary bedroom with an ensuite powder room, two additional large bedrooms, and a full bath. Perfect for entertaining, the kitchen opens to a private backyard oasis, Shaded by a majestic Silver Maple, the massive yard features a spacious patio and lush landscaping, an ideal setting for evenings and lively outdoor gatherings. . A 12x10 ft storage shed provides ample space for all your outdoor gear and gardening tools. Downstairs, the finished basement offers even more living space, complete with a large rec room/media room, two additional bedrooms, a 3/4 bathroom, an oversized laundry room, and a substantial storage room. An attached two-car garage adds both convenience and additional storage space. An extended driveway offers plenty of parking options, perfect for RVs, boats, or extra vehicles. Nestled at the foothills of the Colorado Rockies, this home is a dream for outdoor enthusiasts, offering easy access to nature, parks, and local amenities. Don’t miss this opportunity to make this charming home your own!
- Type:
- Single Family
- Sq.Ft.:
- 1,160
- Status:
- Active
- Beds:
- 3
- Lot size:
- 0.08 Acres
- Year built:
- 1999
- Baths:
- 2.00
- MLS#:
- 9283763
- Subdivision:
- Westbridge
ADDITIONAL INFORMATION
Welcome home to this cozy West Denver Home! Located in the cute and quiet neighborhood of WestBridge, this move-in ready home features 3 bedrooms, 2 bathrooms, a 1 car garage, updated granite countertops, and a fantastic location. Conveniently located near Mullen High School, a quick drive to Riverwalk for shopping, restaurants, and entertainment plus a quick commute into downtown, this home would be a great first home or an investment property. Seller is also offering $5k in concessions towards Buyer Closing Costs!
- Type:
- Single Family
- Sq.Ft.:
- 2,153
- Status:
- Active
- Beds:
- 4
- Lot size:
- 0.08 Acres
- Year built:
- 1998
- Baths:
- 4.00
- MLS#:
- 1805491
- Subdivision:
- Westbridge Sub
ADDITIONAL INFORMATION
Discover this fantastic 4-bedroom, 4-bathroom home in the highly desirable Westbridge community of Denver! The main level features a spacious kitchen with abundant storage and countertop space, perfect for any culinary enthusiast. A cozy living area with a fireplace creates a welcoming space to relax. The primary bedroom includes an ensuite bathroom and a walk-in closet, while a versatile loft area, two additional bedrooms, and a full bath complete the upstairs. The finished basement adds even more living space, offering a bedroom, wet bar, and flexible options for a home office, gym, or entertainment area—ready for your unique vision. Step outside to a beautifully upgraded backyard, perfect for both entertaining and unwinding. The home also features a two-car garage with ample overhead storage already in place. The Westbridge community is ideally located next to Bear Creek Park, providing access to scenic trails. It’s also close to grocery stores, US-285 for easy commuting, the foothills, Mullen High School, a recreation center, and several golf courses. Buyer and buyer's agent to verify all listing information.
$525,000
3055 S Winona Court Denver, CO 80236
- Type:
- Single Family
- Sq.Ft.:
- 2,153
- Status:
- Active
- Beds:
- 5
- Lot size:
- 0.16 Acres
- Year built:
- 1958
- Baths:
- 3.00
- MLS#:
- 9100204
- Subdivision:
- Harvey Park
ADDITIONAL INFORMATION
Welcome home to this terrific ranch style house in Harvey Park with no HOA! Located just outside of Bear Valley this neighborhood has an abundance of shopping and restaurants while being just ~20 minutes from downtown Denver and ~15 minutes to Red Rocks, with Bear Creek State Park and Chatfield Reservoir each just a bike ride away. As you walk into the home and spot the wood-burning fireplace you will see this home has been lovingly maintained and updated; buyers will appreciate the hardwood floors, updated tile in the kitchen & baths (with new subfloor underneath), and a spacious basement offering room for working, playing, living or anything you can imagine! With three bedrooms on the main floor and two more in the basement you will have plenty of room to grow in this home. Everyone will love spending time and entertaining in the well kept backyard but the best part is the covered swim spa that will stay for the new owners to enjoy - think of all of the fun nights and weekends you will spend here! The shed in the backyard will stay for extra storage, and there is an attached 1-car garage with an oversized driveway for ample parking. The newer roof includes impact-resistant shingles and the sewer line has already been replaced all the way out to the street; the electrical panel was upgraded when the swim spa was installed. Buyers of this home may be eligible for a discounted interest rate and no-lender-fee refinancing using an affiliate of listing office; some restrictions apply, ask listing agent for more details. Don't miss out on this one!
- Type:
- Townhouse
- Sq.Ft.:
- 1,471
- Status:
- Active
- Beds:
- 2
- Lot size:
- 1,645 Acres
- Year built:
- 1985
- Baths:
- 4.00
- MLS#:
- 6233027
- Subdivision:
- Bow Mar Heights
ADDITIONAL INFORMATION
Welcome to this beautifully updated and spacious townhome. Located nearby to Hampton/Highway 285, it has easy access to go to the mountains or commute to work. Nearby shops, restaurants, parks, etc. This townhome has a fully upgraded kitchen with a nice size eat-in area, spacious island, appliance garages to keep your countertops uncluttered, and a double-oven gas range. Hardwood flooring throughout the main level except for the entryway and half bath. The primary suite has a walk-in closet with built-ins, an upgraded ensuite bath with a walk-in shower and a stackable washer/dryer, a private covered patio, and a loft space for an office or a reading nook. The second bedroom has its own ensuite bathroom with a bathtub. The finished basement can be used as a multi-generational living space, or to generate rental income with it's own private entrance, studio apartment style, a 3/4 bathroom with a washer/dryer, a walk-in closet, a murphy bed, a partial kitchen area with a refrigerator, and access to the patio and the fenced-in backyard. A very well-maintained townhome community. Make sure to check out the incredible view! This townhome is move-in ready, and waiting for you to make it your new home.
Open House:
Monday, 11/25 8:00-7:00PM
- Type:
- Condo
- Sq.Ft.:
- 1,455
- Status:
- Active
- Beds:
- 2
- Lot size:
- 0.05 Acres
- Year built:
- 1971
- Baths:
- 3.00
- MLS#:
- 5623910
- Subdivision:
- Westchester
ADDITIONAL INFORMATION
Seller may consider buyer concessions if made in an offer. Welcome to this captivating home, where comfort and style come together. The living room features a cozy fireplace, perfect for relaxation. The neutral color scheme creates a soothing ambiance that complements any decor. The kitchen is a chef's dream, with an accent backsplash and stainless steel appliances that add a touch of elegance. Fresh interior paint gives the home a crisp, clean look. This property is more than just a house—it's a lifestyle. Don’t miss the chance to make it your new home!
$585,000
3423 S Vrain Street Denver, CO 80236
- Type:
- Single Family
- Sq.Ft.:
- 2,153
- Status:
- Active
- Beds:
- 3
- Lot size:
- 0.17 Acres
- Year built:
- 1957
- Baths:
- 3.00
- MLS#:
- 6178383
- Subdivision:
- Harvey Park South
ADDITIONAL INFORMATION
Welcome to this spacious ranch style home in the desirable south Harvey Park neighborhood. This well-maintained brick home offers over 2,000 sq. ft. of comfortable living space, featuring 3 bedrooms and 3 bathrooms. With plenty of potential, there's room to easily add a 4th bedroom, making this home perfect for growing families or those who need extra space. As you enter you'll see the open floorplan living room with natural light entering and highlighting the brand NEW flooring on the main level. The kitchen has been upgraded with new appliances including a smart Samsung 4-door flex refrigerator. All stainless steel appliances and a new kitchen with upgraded plumbing underneath. The primary bedroom on the main level has a ensuite 3/4 bathroom with updated vanity and tile. The main level has all NEW light fixtures throughout. Making your way to the basement, you'll see how much storage and space this home truly offers. The laundry room has a utility sink along with ample storage with the cabinets. Refrigerator is included. The flex room has another utility sink with additional storage cabinets and drawers. The family room offers potential and includes an egress window to add a bedroom and a wood-burning stove. Making your way outside you'll notice the covered patio providing shade for the hot summer days and a generous sized yard with a newer Tuff storage shed. The attached 1 car garage is oversized and includes a dual mini-split unit to keep the temperatures moderate year round for any workshop needs. This home is turnkey ready and has upgrades that include new lights, new water heater, new flooring and new kitchen appliances along with upgraded plumbing and two utility sinks. It's for you to move in and is in the coveted Harvey Park neighborhood with quick access Bear Creek Park, Highway 285, Sheridan Blvd and Bear Valley shopping center. Schedule your showing today!
Andrea Conner, Colorado License # ER.100067447, Xome Inc., License #EC100044283, [email protected], 844-400-9663, 750 State Highway 121 Bypass, Suite 100, Lewisville, TX 75067

Listings courtesy of REcolorado as distributed by MLS GRID. Based on information submitted to the MLS GRID as of {{last updated}}. All data is obtained from various sources and may not have been verified by broker or MLS GRID. Supplied Open House Information is subject to change without notice. All information should be independently reviewed and verified for accuracy. Properties may or may not be listed by the office/agent presenting the information. Properties displayed may be listed or sold by various participants in the MLS. The content relating to real estate for sale in this Web site comes in part from the Internet Data eXchange (“IDX”) program of METROLIST, INC., DBA RECOLORADO® Real estate listings held by brokers other than this broker are marked with the IDX Logo. This information is being provided for the consumers’ personal, non-commercial use and may not be used for any other purpose. All information subject to change and should be independently verified. © 2024 METROLIST, INC., DBA RECOLORADO® – All Rights Reserved Click Here to view Full REcolorado Disclaimer
| Listing information is provided exclusively for consumers' personal, non-commercial use and may not be used for any purpose other than to identify prospective properties consumers may be interested in purchasing. Information source: Information and Real Estate Services, LLC. Provided for limited non-commercial use only under IRES Rules. © Copyright IRES |
