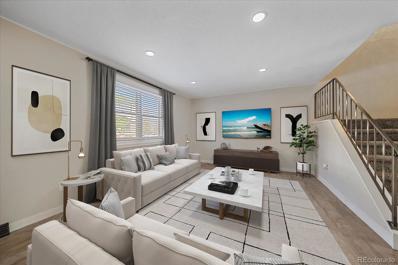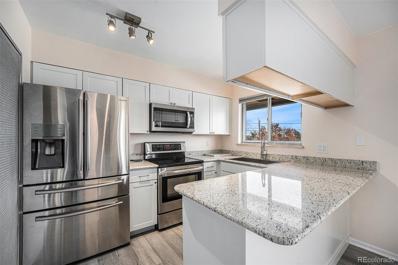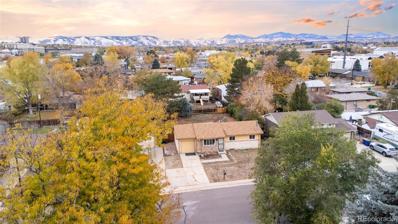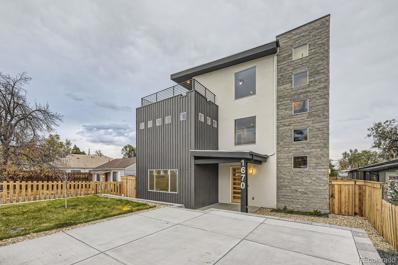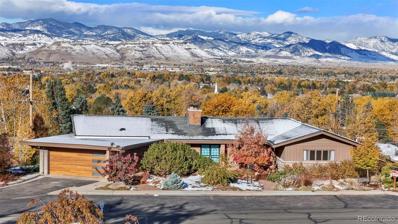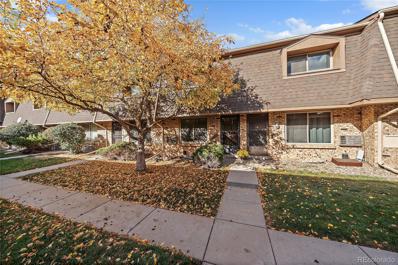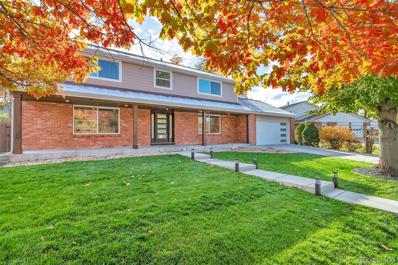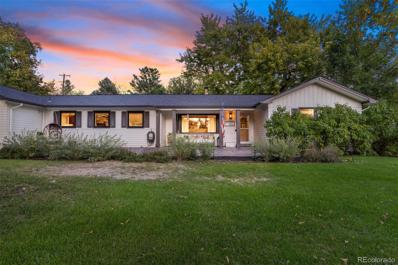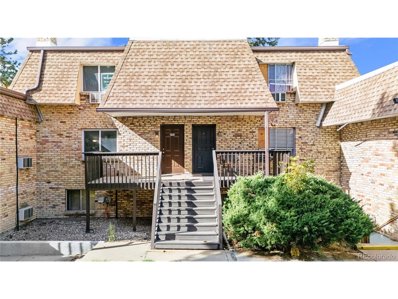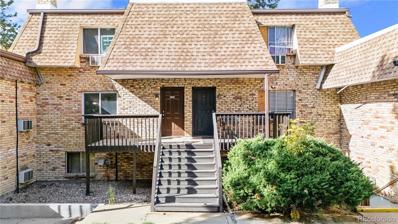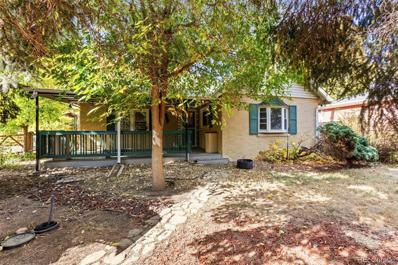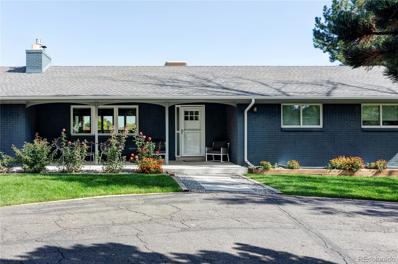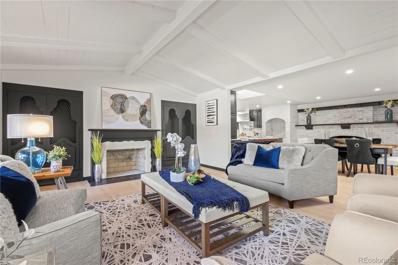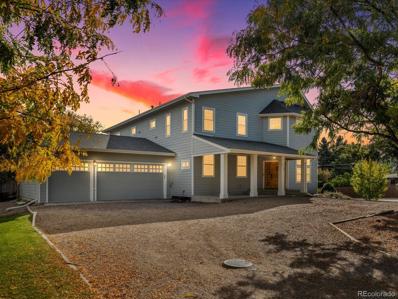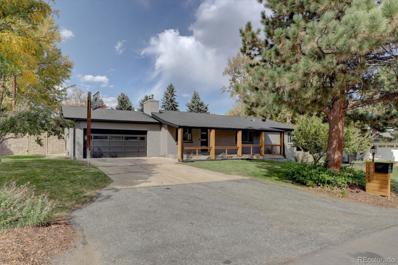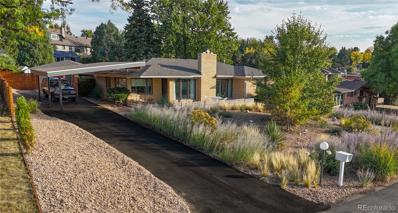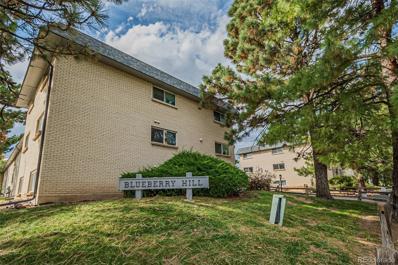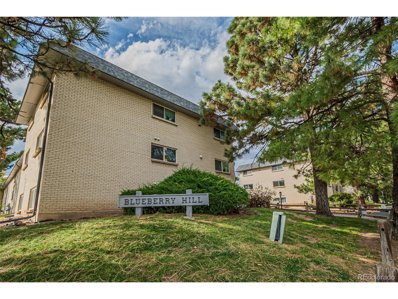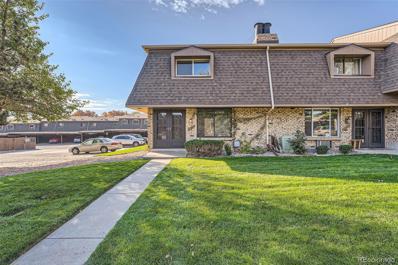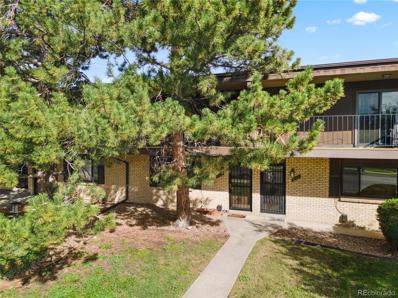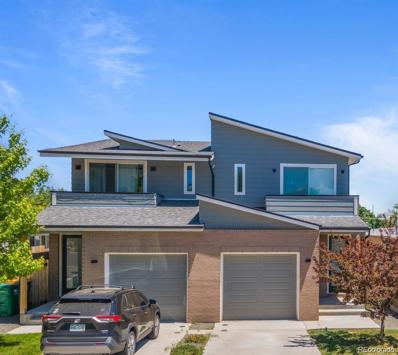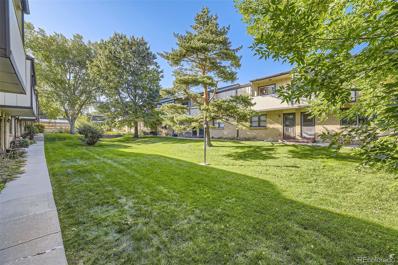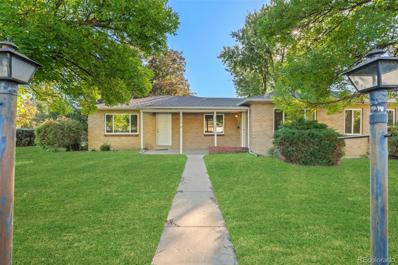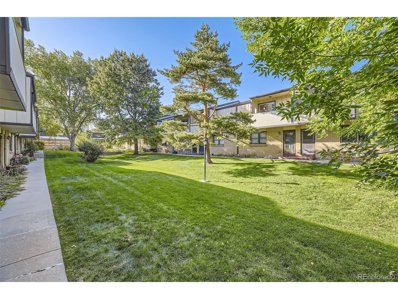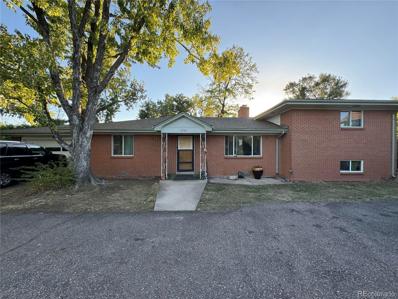Denver CO Homes for Rent
The median home value in Denver, CO is $561,000.
This is
lower than
the county median home value of $601,000.
The national median home value is $338,100.
The average price of homes sold in Denver, CO is $561,000.
Approximately 55.31% of homes in Denver, Colorado are owned,
compared to 39.92% rented, while
4.77% are vacant.
Denver real estate listings include condos, townhomes, and single family homes for sale.
Commercial properties are also available.
If you’re interested in one of these houses in Denver, Colorado, contact a Denver real estate agent to arrange a tour today!
- Type:
- Townhouse
- Sq.Ft.:
- 1,963
- Status:
- NEW LISTING
- Beds:
- 4
- Year built:
- 1972
- Baths:
- 3.00
- MLS#:
- 4816093
- Subdivision:
- Qual Run Condos
ADDITIONAL INFORMATION
Welcome to your dream home at 1827 Quail Street #3, Lakewood, CO 80215! This beautifully updated and remodeled townhome offers exceptional living with 4 bedrooms and 3 bathrooms. Featuring high-end finishes, the kitchen boasts Quartz countertops, stainless steel appliances, Wine Refrigerator and stylish new laminate flooring,new texture on the walls and ceilings with recessed lighting. Enjoy two spacious master suites with ensuite baths on the upper level. The main floor offers a cozy family room, dining area, and access to a newly fenced patio perfect for entertaining. Downstairs, discover a versatile basement with 2 non-conforming bedrooms and a bonus family room. Modern conveniences include new windows, HVAC, A/C, and water heater.Ideally located steps from Quail St Park and playground, with access to a concrete walking path for leisurely strolls or morning jogs. Enjoy urban convenience with Oak Street light rail station just a mile away, connecting you effortlessly to the city. Nature enthusiasts will love being near Crown Hill Lake Park, offering serene landscapes and walking trails. Shopping, dining, and entertainment are a breeze with Colorado Mills Mall and Denver West just a short drive away. This residence also boasts access to a Clubhouse and Pool for ultimate relaxation and recreation. Ample street parking along 18th St enhances convenience. Don't miss out on this incredible opportunity!
$445,000
1830 Simms Street Lakewood, CO 80215
- Type:
- Condo
- Sq.Ft.:
- 2,024
- Status:
- NEW LISTING
- Beds:
- 2
- Lot size:
- 0.04 Acres
- Year built:
- 1969
- Baths:
- 2.00
- MLS#:
- 5626417
- Subdivision:
- Westland Village
ADDITIONAL INFORMATION
This beautifully remodeled 2-bedroom, 2-bath condo offers convenient main-level living (1364 sq ft) with the added bonus of a finished basement (660 sq ft). The interior boasts new granite counters and cabinets, new flooring including a custom-stained stairwell, new bathroom amenities, new lights/switches/outlets throughout, new closet systems in each closet, new window shades, a new furnace, as well as fresh paint, creating a bright and inviting atmosphere. Enter through the spacious living room which flows into a dining area with a custom wood accent wall. The kitchen has been completely remodeled with ample counter space and stainless steel appliances. The washer and dryer on the main floor makes living a breeze! Head down the hall to find your 2 bedrooms; the master suite has an attached bath, walk-in closet, and a bonus vanity space. Head downstairs to find a fully finished basement with a family room, den (bonus room or home office), and storage closet. The basement also features the home’s original, custom-made bar and seating. The attached one-car garage provides convenience, and the fully fenced in backyard is perfect for relaxation and entertainment. Easy access to I70 and just a short drive to Golden and the foothills! A fresh, worry-free home is waiting for you!
$495,000
909 Nelson Street Lakewood, CO 80215
- Type:
- Single Family
- Sq.Ft.:
- 1,825
- Status:
- Active
- Beds:
- 4
- Lot size:
- 0.18 Acres
- Year built:
- 1967
- Baths:
- 2.00
- MLS#:
- 2395067
- Subdivision:
- Majestic Heights
ADDITIONAL INFORMATION
Video walkthrough https://youtu.be/xuT3tUGSSRE Incredible opportunity to own a home in Lakewood at an exceptional price! This inviting 4-bedroom, 2-bathroom residence, with oversized 1-car garage, is eagerly awaiting its new family. The main floor showcases a rare and desirable open layout, enhanced by modern scratch-resistant vinyl wood flooring , fresh paint, and new windows throughout. You'll love the spacious bedroom that easily accommodate a king-sized bed! The updated kitchen and bathroom make this home truly move-in ready. Step out to the expansive covered patio, which casually extends your outdoor living space and provides an ideal setting for BBQs. This generous lot features raised garden beds and a fully fenced yard, ideal for outdoor enthusiasts. Plus, there's a handy shed for extra storage, a workshop, or gardening supplies. The nearly finished basement features high ceilings, a corner fireplace in the living room, bedroom, a spacious bathroom, laundry room, and a fifth non-conforming bedroom with ample storage space. With a few cosmetic updates, this basement is perfect for a growing family or offers potential for a roommate or Airbnb house hack. The home is structurally sound with no concerns. Basement photos are currently unavailable due to the seller's ongoing move. This Lakewood gem blends character with modern amenities, presenting an exciting opportunity for those looking to add their personal touch. With a little TLC, 909 Nelson Street can truly shine and become the perfect place to call home. Whether you're a first-time homebuyer, part of a growing family, or exploring roommate or Airbnb possibilities, this home is the perfect investment. Step into instant equity with this rare find and make it your own.
$2,100,000
1670 Simms Street Lakewood, CO 80215
Open House:
Saturday, 11/30 12:00-3:00PM
- Type:
- Single Family
- Sq.Ft.:
- 5,700
- Status:
- Active
- Beds:
- 6
- Lot size:
- 0.14 Acres
- Year built:
- 2024
- Baths:
- 8.00
- MLS#:
- 6250846
- Subdivision:
- New Rochelle
ADDITIONAL INFORMATION
This beautifully remodeled 6-bedroom home offers the perfect blend of modern elegance and comfort. Featuring an expansive layout, the home boasts a spacious, open-concept living area, complete with high-end finishes throughout. The highlight? An incredible wrap-around deck that invites you to enjoy serene outdoor living with breathtaking mountain and city skyline views. Step into the primary suite and be wowed by the spa-inspired bathroom—truly an oasis with a luxurious soaking tub, oversized walk-in shower, and designer fixtures that elevate the entire space. Home also offers an additional primary on the main floor complete with its own laundry. Every detail has been thoughtfully crafted in this home, from the gourmet kitchen to the meticulously designed bedrooms. It’s the ideal space for both family living and entertaining. Don’t miss out on this one-of-a-kind home!
$1,400,000
25 Hillside Drive Wheat Ridge, CO 80215
- Type:
- Single Family
- Sq.Ft.:
- 3,790
- Status:
- Active
- Beds:
- 4
- Lot size:
- 0.31 Acres
- Year built:
- 1955
- Baths:
- 2.00
- MLS#:
- 9538858
- Subdivision:
- Paramount Heights
ADDITIONAL INFORMATION
Built in 1955, this classic mid-mod home features vaulted ceilings and newer expansive glass doors that showcase stunning mountain peaks. The details align with a mid-century naturalism style that emphasizes stone, wood, burlap, slate, and passive solar design. With four bedrooms and two baths, there's plenty of space to kick back and chill. Two large living areas offer plenty of room for entertaining all your cool cats and kittens. The kitchen layout and cabinetry has been thoughtfully preserved and all appliances are updated, so you can whip up some far out meals. When it's time to party, head down to the walkout basement where you'll find a built-in shuffle board game, and a large patio perfect for hosting dance parties under the stars. The built-in wet bar is stocked with vintage glassware, ensuring your soirees are always top-notch. This thoughtfully updated mid-century home is located in Paramount Heights. A special enclave in Applewood, this neighborhood is perfectly located within the metro area. You're a quick 10 minute drive into The Highlands, and just a dash from all the major highways. Three blocks away is Gold's Marketplace with restaurants, coffee, and shopping; and Crown Hill Park and Wildlife Preserve is a west-side gem. Driving into the neighborhood, you'll notice that the mountain views are nothing short of boss. This home was featured in the Wheat Ridge Mid-Century and Modern Home tour in 2017, and Paramount Heights is a member of the Sustainable Neighborhoods Program with a thriving community that celebrates regular activities for adults and kids. Living in this pad is like a non-stop blast from the past with all of today's conveniences, and where every day feels like a swinging 60s cocktail party. Don't miss the chance to experience the ultimate mid-mod lifestyle in the Mile High City. Additional features to note: fully wired for ethernet, EV charger in the garage, some furnishings are available for sale.
$300,000
1777 Quail Street Lakewood, CO 80215
- Type:
- Townhouse
- Sq.Ft.:
- 1,335
- Status:
- Active
- Beds:
- 2
- Lot size:
- 0.01 Acres
- Year built:
- 1970
- Baths:
- 3.00
- MLS#:
- 7360108
- Subdivision:
- Applewood Village
ADDITIONAL INFORMATION
Welcome to this charming townhouse nestled in the desirable Applewood Neighborhood! The green grass entryway welcomes you with beautiful curb appeal, leading you into a lovely living room that exudes warmth and comfort! The inviting living room is perfect for unwinding after a long day or hosting friends and family, setting a warm tone for the rest of this charming home! Just beyond, the separate dining area offers an ideal space for dinner parties and gatherings, while the convenient main floor powder room ensures guests have everything they need—making entertaining a breeze! The open kitchen is filled with natural light, complimented by a convenient breakfast nook, perfect for morning coffee or casual meals! The entire home has been freshly painted and features new flooring throughout, creating a fresh and modern feel! Upstairs, you'll find a spacious primary bedroom as well as a second bedroom that can also be used as an office, offering flexibility to suit your needs! A full bath completes the upstairs! The finished basement extends the living space, featuring a large family room, a 3/4 bathroom, and a dedicated area for a washer and dryer(included)! Step outside to enjoy your own private patio, perfect for outdoor dining or a small garden! The home also includes an attached 2-car carport for easy parking! This location is a dream for those who love the outdoors, with Quail Park and a playground nearby! The Oak Street Light Rail Station is just 10 blocks away, providing easy access to the city! Close to the mountains and Red Rocks for hiking, biking, camping and concerts! For shopping, the Colorado Mills Mall is close by and you can enjoy rounds at the Applewood Golf Course or explore the serene Crown Hill Wildlife Preserve and Maple Grove Reservoir! This townhouse offers a wonderful blend of comfort, convenience, and access to nature—truly a place to call home!
$1,489,130
11050 W 29th Avenue Lakewood, CO 80215
- Type:
- Single Family
- Sq.Ft.:
- 3,596
- Status:
- Active
- Beds:
- 5
- Lot size:
- 0.22 Acres
- Year built:
- 1967
- Baths:
- 4.00
- MLS#:
- 8328470
- Subdivision:
- Applewood Knolls
ADDITIONAL INFORMATION
Impeccable Remodel located in the highly desirable Applewood Knolls neighborhood! Every space in this complete remodel has been thoughtfully and tastefully planned for modern living as well as being brand new & up to code. You will love the open great room that spans from the front of the home to the back and is anchored by a sleek, modern fireplace and flows seamlessly to the gourmet kitchen. The kitchen is a chef’s dream featuring new LG appliances, a walk-in pantry, coffee bar and bar seating boasting all new cabinetry and plenty of counter space and steps from the garage entrance. Entertain in the formal dining room, or host a casual gathering in the additional living entertainment great room, both adjacent to the kitchen and bathed in natural light, with plenty of room for all with an easy flow. Enjoy music in any room from the built-in speakers. Upstairs you will find a luxurious primary suite with a large walk-in closet with built-ins, an ensuite spa-inspired bathroom adjacent to a bonus flex space, which could serve as an additional bedroom, office, workout room or use your imagination. The possible uses for this special flex room are endless. Two additional generously sized bedrooms and full bath round out the upstairs, along with a laundry closet with included washer and dryer. The finished basement adds more living space with a conforming bedroom, bathroom, and additional living area with a wet bar. Surrounded by mature trees and new grass, this home sits on an amazing lot with a level backyard, patio space for alfresco dining, and is fully fenced. The perimeter of the house has a french drain installed to move moisture away from the home. The oversized garage and long driveway provide plenty of parking and room for your toys. Whether it’s a trip to the mountains, or heading into Denver, this perfect location near I-70 can’t be beat. You have to see this beautiful home to appreciate every stunning detail. This one won’t last long!
$795,000
990 Flower Street Lakewood, CO 80215
- Type:
- Single Family
- Sq.Ft.:
- 1,667
- Status:
- Active
- Beds:
- 4
- Lot size:
- 0.4 Acres
- Year built:
- 1949
- Baths:
- 2.00
- MLS#:
- 9011567
- Subdivision:
- Eiber
ADDITIONAL INFORMATION
Welcome Home! You don't want to miss this beautifully remodeled ranch home! Located in the peaceful Eiber neighborhood, this large corner lot is meticulously landscaped and well maintained. The stunning front porch with stamped concrete will draw you in! When you enter through the front door you immediately feel at home! The open and bright lay out of this ranch home will make you feel cozy! A white brick, wood-burning fireplace adorns the living room. Imagine cuddling up with a good book, or a blanket and movie on those cool Colorado nights! Gorgeous hardwood floors flow into an updated kitchen featuring white cabinetry, stainless steel appliances and a gas range. Enjoy the beautiful backyard views while eating in your dedicated dining area. Step into your screened-in sunroom w/ skylights above, the perfect place to enjoy the four seasons of Colorado! Step out into your backyard, the large space offers a large garden, chicken coop, and open space. You won't remember you are in the city! Ideal location minutes from Belmar, down the street from Holbrook Park and w/ easy access to the mountains and downtown Denver.
- Type:
- Other
- Sq.Ft.:
- 904
- Status:
- Active
- Beds:
- 2
- Lot size:
- 0.19 Acres
- Year built:
- 1972
- Baths:
- 2.00
- MLS#:
- 3145925
- Subdivision:
- Ravenswood
ADDITIONAL INFORMATION
This centrally located 2-bedroom, 2-bathroom condo combines convenience, community, and potential in one appealing package. With one dedicated parking spot and close proximity to public transportation, it offers quick access to the city and major highways, making commutes and weekend outings a breeze. Inside, the condo features a functional layout with spacious bedrooms and bathrooms, ready for a bit of TLC to truly make it your own. Upstairs you will find brand new carpet, plumbing and fresh paint throughout! This unit offers a lot of natural sunlight making a warm cozy feeling! Beyond the condo itself, residents enjoy access to a range of community amenities, including a sparkling swimming pool and a welcoming clubhouse-perfect for social gatherings and relaxing weekends. This vibrant community provides a warm, friendly atmosphere offering the ideal blend of urban accessibility and comfortable living. Whether you're looking to customize your space or simply enjoy the perks of a well-situated home, this condo is an excellent opportunity to embrace city living with added comfort and convenience.
- Type:
- Condo
- Sq.Ft.:
- 904
- Status:
- Active
- Beds:
- 2
- Lot size:
- 0.19 Acres
- Year built:
- 1972
- Baths:
- 2.00
- MLS#:
- 3145925
- Subdivision:
- Ravenswood
ADDITIONAL INFORMATION
This centrally located 2-bedroom, 2-bathroom condo combines convenience, community, and potential in one appealing package. With one dedicated parking spot and close proximity to public transportation, it offers quick access to the city and major highways, making commutes and weekend outings a breeze. Inside, the condo features a functional layout with spacious bedrooms and bathrooms, ready for a bit of TLC to truly make it your own. Upstairs you will find brand new carpet, plumbing and fresh paint throughout! This unit offers a lot of natural sunlight making a warm cozy feeling! Beyond the condo itself, residents enjoy access to a range of community amenities, including a sparkling swimming pool and a welcoming clubhouse—perfect for social gatherings and relaxing weekends. This vibrant community provides a warm, friendly atmosphere offering the ideal blend of urban accessibility and comfortable living. Whether you’re looking to customize your space or simply enjoy the perks of a well-situated home, this condo is an excellent opportunity to embrace city living with added comfort and convenience.
$595,000
2117 Hoyt Street Lakewood, CO 80215
- Type:
- Single Family
- Sq.Ft.:
- 1,320
- Status:
- Active
- Beds:
- 3
- Lot size:
- 0.43 Acres
- Year built:
- 1933
- Baths:
- 2.00
- MLS#:
- 3454046
- Subdivision:
- Kawanee Gardens
ADDITIONAL INFORMATION
Classic 1930's era farmhouse in Kewanee Gardens with 3 bedrooms and 2 bathrooms, on an 18,859 Square Ft. lot.The garage (1,820 Square Ft.) has enough room for 6 cars plus large workshop area,2 storage sheds,large garden area,1 share of Kewanee Gardens Irrigation Company Stock,City of Lakewood R-1-18 zoning which has numerous options including large and small animals.All zoning details can be found at www.lakewood.org/zoning.The property is close to numerous recreational opportunities,shopping and medical facilities.
$1,450,000
2170 Quail Drive Lakewood, CO 80215
- Type:
- Single Family
- Sq.Ft.:
- 3,122
- Status:
- Active
- Beds:
- 4
- Lot size:
- 1.02 Acres
- Year built:
- 1963
- Baths:
- 3.00
- MLS#:
- 5405145
- Subdivision:
- Applewood
ADDITIONAL INFORMATION
Live out your urban farming, instagram dreams on over an acre in charming Applewood. Previous owners had horses, a donkey, mini cows and chickens! Hone your homesteading skills + create a self-sufficient, sustainable lifestyle right around the corner from everything that you love. Nestled on a winding, tree-lined street + bespoke from top to bottom, highlights of this 4 bed, 3 bath house include: a sunny, open floor plan, wood floors, 2 cozy fireplaces (one wood-burning) for chilly nights, a chef’s kitchen (complete w/ modern SS appliances, slab front cabinets, a wine fridge, a bar top that seats 6 + accordion windows w/ views of the park-like yard). The primary bedroom w/ensuite-bath + walk-in closet complete w/custom cabinetry is a refuge. The basement boasts a large family room w/kitchenette-catch a game w/friends or curl up w/a good book. There is space for working-out/a home office/or play space for children + 2 add bdrms (conforming) + a large bath. Enjoy your morning coffee on the front porch. The sprawling lot is professionally landscaped + has a lush lawn + oodles of roses, native grasses, lilacs, day lilies, butterfly bushes, pear trees, an ice plant, lavender, pines trees+++++ —enjoy a BBQ, stargazing, outdoor movie night or spend the evening around a fire pit roasting s’mores. The large covered patio is the perfect spot for dining al-fresco. A well-maintained, 320 sq. ft horse barn is also included. The over-sized garage is built for a true Denverite—2-car attached w/ space for bikes, skis, snowboards + camping gear. There is even room to stow your Airstream. Seller was told that this lot can be subdivided + another home built. A++ location…walk or pedal to Graham Park, Crown Hill Lake, Gold’s Marketplace featuring Queen City Coffee, Em’s Ice Cream, Ester’s Pub & Pizza, Applewood Village w/First Watch, Ziggi’s Coffee + more. Only 15 minutes to DTD + CO mountains. EZ access to The Highlands, Tennyson Street, Golden + Olde Town Arvada.
$1,800,000
1810 Winfield Drive Lakewood, CO 80215
- Type:
- Single Family
- Sq.Ft.:
- 6,642
- Status:
- Active
- Beds:
- 6
- Lot size:
- 0.29 Acres
- Year built:
- 1966
- Baths:
- 6.00
- MLS#:
- 9548488
- Subdivision:
- Applewood Glen
ADDITIONAL INFORMATION
Welcome to this exquisite custom-built brick ranch located in sought-after Applewood Glen neighborhood! Known for its tree-lined streets & stunning homes, this exclusive area offers a luxurious lifestyle with exceptional privacy and tranquility. Built by renowned builder Hirchert, this 6,642 sq ft home showcases the timeless craftsmanship & modern elegance that defines luxury living. Natural sunlight shines into the heart of the home- The enormous gourmet kitchen, featuring new high-end appliances, Quartz counters, custom Dura Supreme cabinetry, oversized island, butler’s pantry, and an abundant sized wood burning fireplace. It provides a sophisticated setting, ideal for hosting parties or casual family meals. The open layout allows for entertaining to flow seamlessly into the 2 massive living areas with large windows showcasing the beautiful outdoors. The master suite offers a true retreat, complete with a spa-like bathroom that features an oversized walk-in shower adorned with Eleganza Nova polished tile. There are 2 additional vast en-suite bedrooms so your family can relax and indulge. Throughout this spacious home, you see Hirchert’s signature design elements, from the 3 beautifully masoned brick fireplaces to the diamond-shaped leaded windows with custom bench seating. These classic details are complemented by modern updates that make this home both functional & stylish. Don't forget the incredible, completely finished basement featuring 3 lavish bedrooms, fireplace, entertainment and conversation areas, storage and a 12x16 ft custom bar! Applewood Glen is one of Lakewood’s most prestigious neighborhoods, attracting discerning homeowners who value both elegance and convenience. The area’s mature landscaping and serene atmosphere offer a peaceful escape, while proximity to downtown Denver and the nearby foothills provides easy access to shopping, dining, and outdoor recreation. Don’t miss the chance to own this extraordinary property!
$1,219,000
2100 Iris Street Lakewood, CO 80215
- Type:
- Single Family
- Sq.Ft.:
- 6,087
- Status:
- Active
- Beds:
- 4
- Lot size:
- 0.38 Acres
- Year built:
- 2003
- Baths:
- 5.00
- MLS#:
- 9704811
- Subdivision:
- Morse Park
ADDITIONAL INFORMATION
This stunning home is located on a huge corner lot in the heart of Morse Park! Location, location, location, close to everything, and with wonderful access to the premier parks surrounding Crown Hill Lake and Sloans Lake. The walkout basement can be a separate fully functional apartment for rental income or also a perfect multigenerational home. On the main, from the moment you step inside, you will be stunned by the soaring vaulted ceilings and the sheer size of the wonderful spaces. The windows flood the space with natural light, providing a light, bright and open feel. One of the two primary suites is on the main with a private ensuite bath. The formal dining room is ready to host everything from intimate dinners to large family gatherings! This home makes entertaining a breeze with a recently remodeled pass-through kitchen. This lovely kitchen flows to a tiered patio and spacious yard that’s full of potential—perfect for outdoor entertaining, gardening, or even adding a pool or play area. With no HOA, the backyard possibilities are endless. There are two storage sheds as well as an oversized 3-car garage for all your toys. Heading upstairs, you’ll find a stunning loft, two additional bedrooms, and a second master suite with a large closet, ensuite bath, and a private balcony. But wait...there’s more—the walkout basement has a huge entertainment space, complete with a stage for movie nights, karaoke, or even small performances. And don’t forget the newly constructed 1-bedroom, 1-bathroom lock-off apartment with a private entrance. Perfect for multigenerational living, rental income, or house hacking, this space offers an incredible opportunity to offset your mortgage. You must see this home to experience what the luxury of having more than enough space would feel like. Hurry and schedule your showing today!
$1,600,000
12445 W 19th Place Lakewood, CO 80215
- Type:
- Single Family
- Sq.Ft.:
- 3,100
- Status:
- Active
- Beds:
- 5
- Lot size:
- 0.38 Acres
- Year built:
- 1954
- Baths:
- 3.00
- MLS#:
- 5307774
- Subdivision:
- Applewood Hills
ADDITIONAL INFORMATION
Welcome to 12445 W 19th Place, This home sits on over 1/3 acres and has 5-bedroom, 3-bathroom and is currently undergoing a complete remodel and should be completed in November. This home is being upgraded with a vaulted ceiling, all-new plumbing, and electrical, a new furnace, AC system, and a tankless water heater for modern efficiency. The interior features an open floor plan with brand-new cabinets throughout, giving the home a fresh modern feel with sleek, single-panel front cabinets on the main floor, and shaker cabinets on the lower floor. The remodel includes the addition of a luxurious primary suite and a new 5 piece bathroom with 2 more bedrooms, a 3/4 bath, and a washer/dryer on the main floor for one-level living if desired. The fully finished open walkout basement offers a private entrance, 2 more bedrooms, a full kitchen, a family/bonus room, and another washer and dryer with utility sink—perfect for multi-generational living or a mother-in-law's apartment. Step outside to enjoy the great backyard, which boasts a large covered patio with a built-in grill and two fenced areas, perfect for outdoor gatherings and pets. Enjoy the many fruit trees, nectarine, pear, Asian pear and apple throughout the property. With drywall in progress, Don’t miss your chance to customize some of the final details before the finishing touches are applied. Please note: The seller is a licensed broker in the state of Colorado.
- Type:
- Single Family
- Sq.Ft.:
- 1,788
- Status:
- Active
- Beds:
- 2
- Lot size:
- 0.42 Acres
- Year built:
- 1953
- Baths:
- 2.00
- MLS#:
- 2780037
- Subdivision:
- Paramount Heights
ADDITIONAL INFORMATION
Experience the perfect blend of Mid-Century Modern charm and contemporary luxury in this beautifully remodeled 1953 home. With two bedrooms, two bathrooms, and a versatile bonus room that can be used as an extra living area or bedroom, this residence has been thoughtfully designed for modern living with a comfortable, inviting feel. Step inside and admire the elegant wood floors, spacious room sizes, and classic Mid-Century Modern features, including rich wood paneling and stone accents. The newly updated bathrooms offer a touch of luxury with a spa-like soaking tub and a separate shower, creating a relaxing retreat. Located in one of Denver's most sought-after neighborhoods, this home offers more than just style—it offers a lifestyle. Enjoy the expansive fenced backyard with a brand-new studio powered by solar. The space is currently used as a workout space and a private office. The carport is a true statement piece, adding to the property's unique character. Bask in the abundant natural light that fills the home, and take in the breathtaking mountain views—something rarely found in the city. This property combines peace and serenity with urban convenience, situated in Paramount Heights with easy access to Golden, downtown Denver, and the nearby mountains. This home is more than a place to live; it's a place to thrive. Don't miss your chance to own this Mid-Century Modern masterpiece in an unbeatable location.
- Type:
- Condo
- Sq.Ft.:
- 800
- Status:
- Active
- Beds:
- 2
- Lot size:
- 0.02 Acres
- Year built:
- 1972
- Baths:
- 1.00
- MLS#:
- 9390443
- Subdivision:
- Blueberry Hill
ADDITIONAL INFORMATION
Welcome to this move-in ready home in the Applewood neighborhood of Lakewood! This 2 bedroom, 1 bathroom home is conveniently located west of the Denver Metro area, giving you easy access to all the outdoor activities CO has to offer. Explore this delightful garden-level condo, which comes with a designated carport for your convenience. The updated kitchen and roomy living area, complete with built-in shelves, create a stylish and functional environment. The painted Brick walls provide great insulation and quiet living. The master bedroom features a walk-in closet, a vanity, and a separate sink for extra comfort. Private pool, beautiful lawn and wonderful mature trees makes Blueberry Hill a wonderful place to call home! Applewood is the hottest spot in west Denver, boasting shopping centers, great restaurants, a new Lifetime Fitness and brand new hospital. Conveniently situated with easy access to the light rail and I-70, making trips to the mountains a breeze. Enjoy the nearby Crown Hill Lake Park for a taste of nature, along with a park right across the street that features a fantastic playground and walking paths for dogs. Come relax in your new home at the base of the Foothills! MAKE AN OFFER have a new home for the holidays!
- Type:
- Other
- Sq.Ft.:
- 800
- Status:
- Active
- Beds:
- 2
- Lot size:
- 0.02 Acres
- Year built:
- 1972
- Baths:
- 1.00
- MLS#:
- 9390443
- Subdivision:
- Blueberry Hill
ADDITIONAL INFORMATION
Welcome to this move-in ready home in the Applewood neighborhood of Lakewood! This 2 bedroom, 1 bathroom home is conveniently located west of the Denver Metro area, giving you easy access to all the outdoor activities CO has to offer. Explore this delightful garden-level condo, which comes with a designated carport for your convenience. The updated kitchen and roomy living area, complete with built-in shelves, create a stylish and functional environment. The painted Brick walls provide great insulation and quiet living. The master bedroom features a walk-in closet, a vanity, and a separate sink for extra comfort. Private pool, beautiful lawn and wonderful mature trees makes Blueberry Hill a wonderful place to call home! Applewood is the hottest spot in west Denver, boasting shopping centers, great restaurants, a new Lifetime Fitness and brand new hospital. Conveniently situated with easy access to the light rail and I-70, making trips to the mountains a breeze. Enjoy the nearby Crown Hill Lake Park for a taste of nature, along with a park right across the street that features a fantastic playground and walking paths for dogs. Come relax in your new home at the base of the Foothills! MAKE AN OFFER have a new home for the holidays!
- Type:
- Townhouse
- Sq.Ft.:
- 1,206
- Status:
- Active
- Beds:
- 3
- Lot size:
- 0.01 Acres
- Year built:
- 1970
- Baths:
- 2.00
- MLS#:
- 2115702
- Subdivision:
- Applewood Village
ADDITIONAL INFORMATION
Come see this amazing corner unit townhouse located in Lakewood’s highly desirable Applewood community. Mature trees and greenspace provide a peaceful entry to into this move-in ready home. The upper floor features three bedrooms,including a master suite featuring an en suite bath and walk in closet. A partially finished basement provides a great flexspace that can function as additional family room or rec space - and the remaining unfinished space can be used for storage or finished to your personal taste. A private, low-maintenance fenced backyard walks out to your 2 covered carport spaces. The complex is located only 1 mile away from the Light Rail station and is close to amazing shopping,dining and outdoor activities including Crown Hill Lake, Colorado Mills, Belmar, Green Mountain and Sloans Lake. Convenient access to I-70 allows you to take advantage of both the Front Range and Denver - all the best that Colorado has to offer!
$350,000
1832 Robb Street Lakewood, CO 80215
- Type:
- Townhouse
- Sq.Ft.:
- 1,324
- Status:
- Active
- Beds:
- 2
- Lot size:
- 0.02 Acres
- Year built:
- 1971
- Baths:
- 3.00
- MLS#:
- 8905689
- Subdivision:
- Westland Villas Condos
ADDITIONAL INFORMATION
Applewood! The best west location! This Townhome is in the coveted neighborhood of Applewood and offers great space. 2 bedrooms upstairs plus a large bonus room on the top floor. Used as a bedroom currently, it could be great for an office or workout room. The kitchen includes a large counter for dining or cooking, spacious eating space and laundry on the main floor. The primary bedroom has a walk-in closet and private bathroom and the basement is finished for numerous possibilities. The home is located across the street from a park convenient for children or fur babies to play. Gold’s Marketplace, Applewood Village, Colorado Mills, and Denver West are all close by for dining and shopping. Indoor recreational activities at the Wheat Ridge Recreation Center is close. Wonderful Crown Hill Park, Lake & Wildlife Sanctuary, and Applewood Golf Course are in this great neighborhood also. Clear Creek Crossing will be the home of the new Lutheran Hospital and Lifetime Fitness. Great Jeffco schools. Commuting is easy with nearby light rail stations and convenient highway access. Save 45 minutes driving across town to get to I-70 going west, headed to our wonderful Rocky Mountains.
$527,500
1538 Tabor Street Lakewood, CO 80215
- Type:
- Single Family
- Sq.Ft.:
- 1,761
- Status:
- Active
- Beds:
- 3
- Lot size:
- 0.08 Acres
- Year built:
- 2021
- Baths:
- 3.00
- MLS#:
- 9048279
- Subdivision:
- Applewood
ADDITIONAL INFORMATION
This 2-story home features a large yard, 3 bedrooms, 2.5 baths, upgrades galore and an oversized 1-car attached garage! The super tall ceilings add to the loft like feel of this modern but comfy décor. The kitchen has been thoughtfully planned using upgraded designer tile, quartz counters, farm style stainless sink, frame-less cabinets with soft close doors &drawers, and a Samsung stainless steel appliance package with a gas range. The very open main floor plan has large South facing widows for all day natural light and is completed with a powder room with matching quartz vanity top and upgraded finishes. Upstairs you'll find the primary bedroom which has a built in closet organizer and a spa-like en suite with matching quartz vanity top, luxurious walk in shower and upgraded finishes. Jobsite finished solid natural oak floors on main level and stairs. There is a balcony off the master bedroom with excellent mountain views. Cement board siding, brick, and cedar exterior. Good sized yard for Fido, games or entertaining. Tankless water heater. Great location with EZ access to shopping, transit, and restaurants. Be in the mountains or downtown in 15 minutes. No HOA. Party Wall agreement, individually metered gas, electric, and water. Bring the Uhaul to closing because you can... and you'll want to move right into this one!
- Type:
- Condo
- Sq.Ft.:
- 688
- Status:
- Active
- Beds:
- 1
- Year built:
- 1972
- Baths:
- 1.00
- MLS#:
- 6919383
- Subdivision:
- Quail Run Condos
ADDITIONAL INFORMATION
This private condo sitting at the end of a beautiful courtyard with professionally landscaped grounds awaits its new owner!! Located in Applewood, Colorado. Ten minutes West of Downtown Denver with easy access to Interstates 70, 76, 25 U.S. 6, and C-470. Light rail within a mile away can take you directly to I-70 providing quick and easy access to the mountains. There are many close shopping and dining opportunities in the Denver West Village. Outside recreation just across the street with green open space, dog walking trails, Crown Hill Lake Park, as well as a new Playground & Picnic Area. The condo has two balconies and a private covered parking spot. Open floor plan with updated kitchen and bathroom. New paint, appliances stay, affordable HOA with Pool and Club House. OPEN HOUSE SATURDAY 10/12 11-3 Come Say Hello!!
$699,900
1780 Cody Street Lakewood, CO 80215
- Type:
- Single Family
- Sq.Ft.:
- 2,082
- Status:
- Active
- Beds:
- 5
- Lot size:
- 0.33 Acres
- Year built:
- 1954
- Baths:
- 2.00
- MLS#:
- 5756275
- Subdivision:
- Morse Park
ADDITIONAL INFORMATION
Quality brick duplex in excellent location with great rental history. Incredible option to occupy one half & rent out the other! One side has a beautiful, recently updated kitchen with stainless steel appliances & renovated bath, the other kitchen is in good condition & very functional, or a few updates will help it shine (cabinet repairs to be made prior to closing) - both sides have extensive hardwood flooring, new interior paint, double pane windows, one covered patio & one enclosed patio for desirable additional living space. The huge lot offers excellent outdoor space for both units & the back yards feel very private with fencing separating the back yards & rear entries to the properties & a beautiful perimeter live edge fence gives a sense or privacy & isolation while enjoying the outdoors. The Morse Park Pool & Park are within walking distance offering a seasonal outdoor pool with slide, soccer, softball/baseball, a playground, basketball courts, horseshoe pits, picnic tables & tennis courts! The Oak Creek light rail station is 2 miles away, you can walk to the Garrison light rail stop & there are several walkable bus routes. Mere minutes to shopping, dining, professional services, grocery options, Denver West with the new Whole Foods flagship store under construction, the Colorado Mills Mall & movie theater, NREL, the newer St. Anthony's Hospital & the brand new Lutheran Hospital in Wheat Ridge at the new Clear Creek Crossing development. A short drive or bike ride to Sloan's Lake and Crown Hill Park and lake make this location a no-brainer for outdoor enthusiasts & home bodies alike. FHA duplex financing available for the savvy investor who plans on living in one side for at least 12 months after purchase. Partial basement on one side provides excellent storage & additional space. Start or add to your investment portfolio with this wonderful property. Detached 2 car garage on the north side of the lot, driveway parking & abundant street parking.
$239,900
1847 Quail 10 St Lakewood, CO 80215
- Type:
- Other
- Sq.Ft.:
- 688
- Status:
- Active
- Beds:
- 1
- Year built:
- 1972
- Baths:
- 1.00
- MLS#:
- 6919383
- Subdivision:
- Quail Run Condos
ADDITIONAL INFORMATION
This privatecondo sitting at the end of abeautifulcourtyard with professionally landscaped grounds awaits its newowner!! Located in Applewood, Colorado. Ten minutes West of Downtown Denver with easy access to Interstates70, 76, 25 U.S. 6, and C-470. Light rail within a mile away can take you directly to I-70 providing quick and easy access to the mountains. There are many close shopping and dining opportunities in the Denver West Village. Outside recreation just across the street with green open space, dog walking trails, Crown Hill Lake Park, as well as a new Playground & Picnic Area. The condo has two balconiesand a private covered parking spot. Open floor plan with updated kitchen and bathroom. New paint, appliances stay, affordable HOA with Pool and Club House. OPEN HOUSE SATURDAY 10/12 11-3 Come Say Hello!!
- Type:
- Single Family
- Sq.Ft.:
- 2,316
- Status:
- Active
- Beds:
- 3
- Lot size:
- 0.44 Acres
- Year built:
- 1962
- Baths:
- 2.00
- MLS#:
- 6706597
- Subdivision:
- Daniels Gardens
ADDITIONAL INFORMATION
Great fixer upper in wonderful area. Almost 1/2 acre property. Spacious layout. Roof 2017.
Andrea Conner, Colorado License # ER.100067447, Xome Inc., License #EC100044283, [email protected], 844-400-9663, 750 State Highway 121 Bypass, Suite 100, Lewisville, TX 75067

Listings courtesy of REcolorado as distributed by MLS GRID. Based on information submitted to the MLS GRID as of {{last updated}}. All data is obtained from various sources and may not have been verified by broker or MLS GRID. Supplied Open House Information is subject to change without notice. All information should be independently reviewed and verified for accuracy. Properties may or may not be listed by the office/agent presenting the information. Properties displayed may be listed or sold by various participants in the MLS. The content relating to real estate for sale in this Web site comes in part from the Internet Data eXchange (“IDX”) program of METROLIST, INC., DBA RECOLORADO® Real estate listings held by brokers other than this broker are marked with the IDX Logo. This information is being provided for the consumers’ personal, non-commercial use and may not be used for any other purpose. All information subject to change and should be independently verified. © 2024 METROLIST, INC., DBA RECOLORADO® – All Rights Reserved Click Here to view Full REcolorado Disclaimer
| Listing information is provided exclusively for consumers' personal, non-commercial use and may not be used for any purpose other than to identify prospective properties consumers may be interested in purchasing. Information source: Information and Real Estate Services, LLC. Provided for limited non-commercial use only under IRES Rules. © Copyright IRES |
