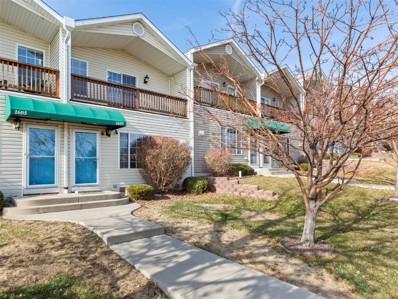Denver CO Homes for Rent
- Type:
- Townhouse
- Sq.Ft.:
- 1,368
- Status:
- Active
- Beds:
- 2
- Lot size:
- 0.04 Acres
- Year built:
- 2002
- Baths:
- 3.00
- MLS#:
- S1039556
- Subdivision:
- Out Of Area
ADDITIONAL INFORMATION
Conveniently located between Golden and the prime Denver West area, this home has easy and quick access to all the amenities you need. New paint throughout, new flooring, new appliances, new AC, new storm doors, fenced in yard, garage wtih space for overhead storage, Security system on windows and doors, upper floor laundry. Walk to shops, restaurants and RTD. Move in ready and low maintenance.

Denver Real Estate
The median home value in Denver, CO is $561,000. This is lower than the county median home value of $601,000. The national median home value is $338,100. The average price of homes sold in Denver, CO is $561,000. Approximately 55.31% of Denver homes are owned, compared to 39.92% rented, while 4.77% are vacant. Denver real estate listings include condos, townhomes, and single family homes for sale. Commercial properties are also available. If you see a property you’re interested in, contact a Denver real estate agent to arrange a tour today!
Denver, Colorado 80215 has a population of 155,608. Denver 80215 is less family-centric than the surrounding county with 26.71% of the households containing married families with children. The county average for households married with children is 31.13%.
The median household income in Denver, Colorado 80215 is $75,343. The median household income for the surrounding county is $93,933 compared to the national median of $69,021. The median age of people living in Denver 80215 is 38.4 years.
Denver Weather
The average high temperature in July is 88 degrees, with an average low temperature in January of 18.3 degrees. The average rainfall is approximately 17.8 inches per year, with 64.6 inches of snow per year.
