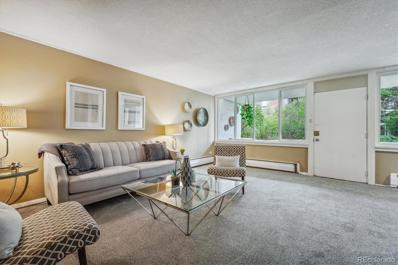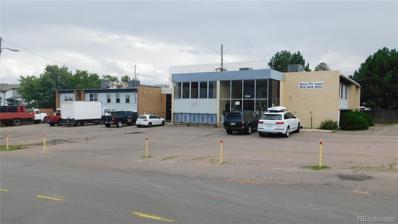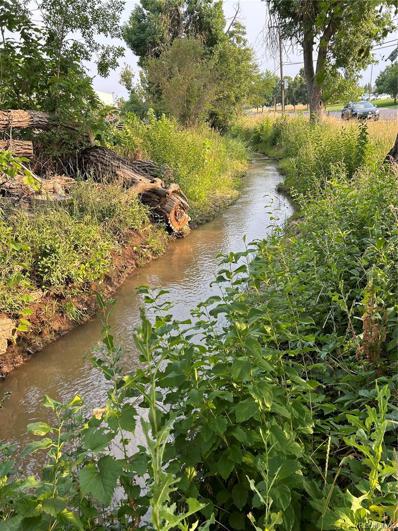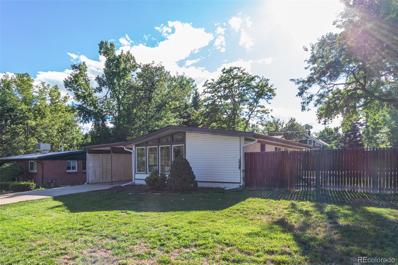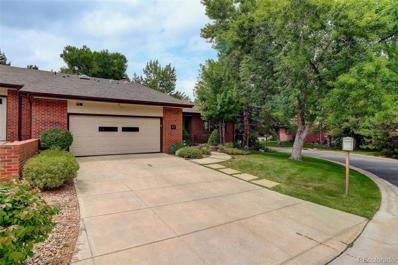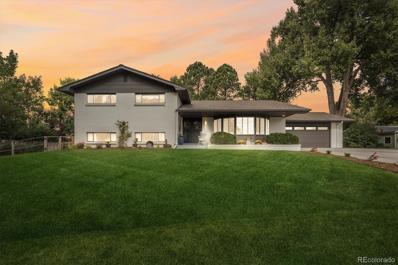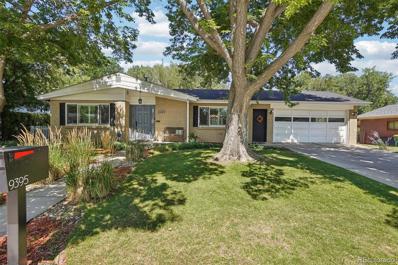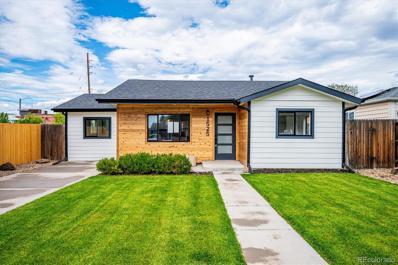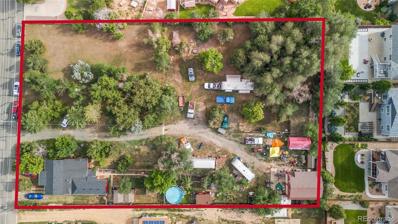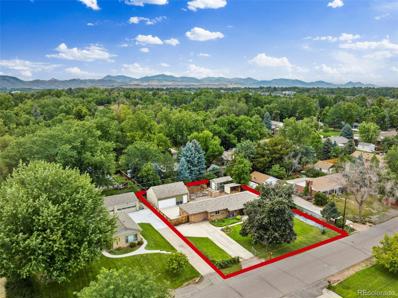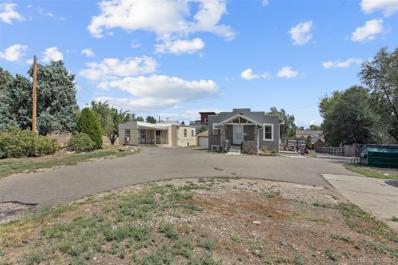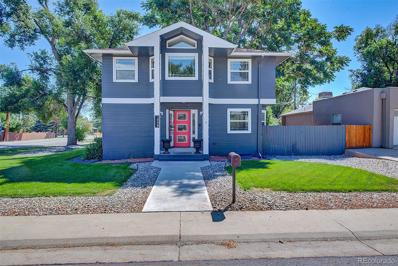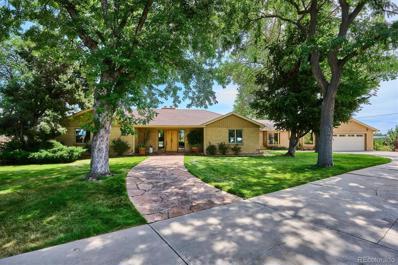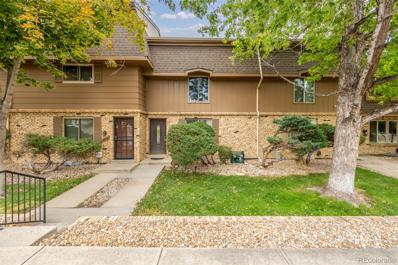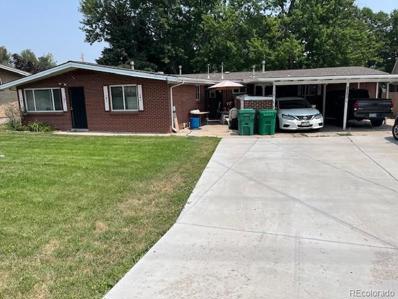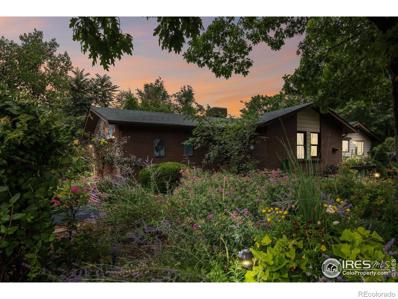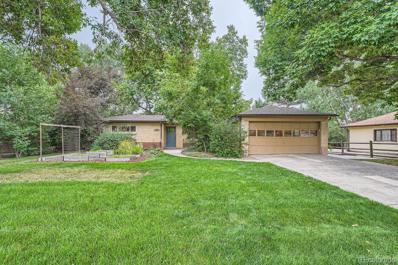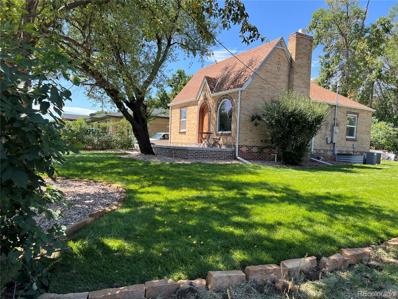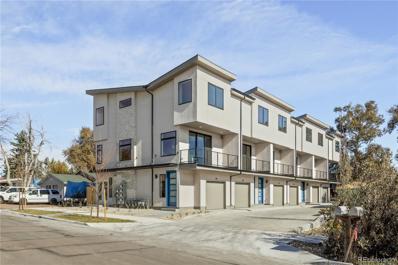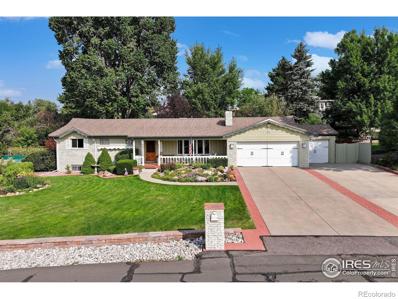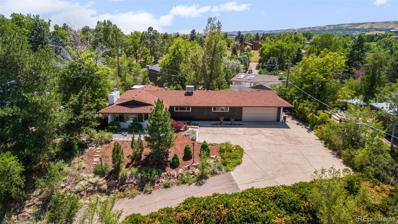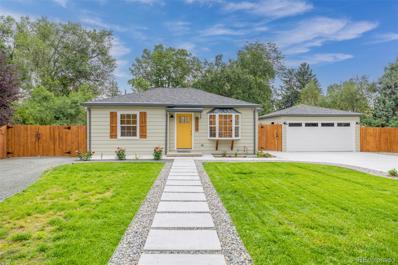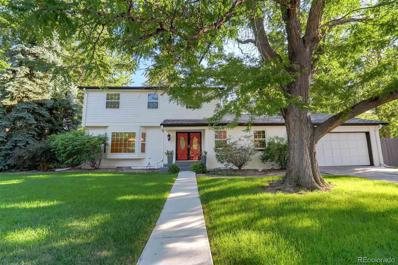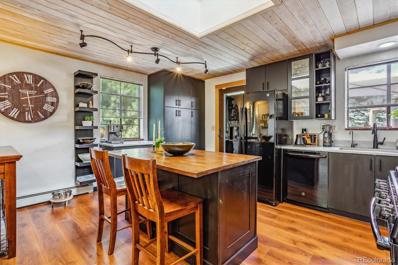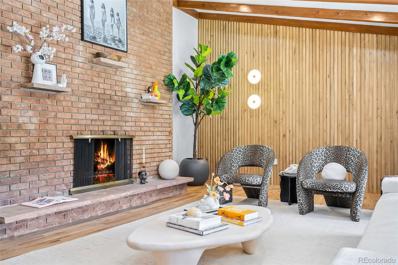Denver CO Homes for Rent
- Type:
- Condo
- Sq.Ft.:
- 864
- Status:
- Active
- Beds:
- 2
- Year built:
- 1961
- Baths:
- 1.00
- MLS#:
- 1872892
- Subdivision:
- Paramount Heights
ADDITIONAL INFORMATION
Discover your new home at 10115 W 25th Ave! Nestled in the idyllic Paramount Heights Condominium, this move-in ready condo offers comfort and convenience. Start your day on the private, fully fenced patio—ideal for morning coffee or quiet evenings. Inside this ground level, easily accessible unit you'll find a spacious living area is bathed in natural light and huge picture windows. New carpet throughout. The kitchen shines with new luxury vinyl plank flooring and comes with all appliances. With two spacious bedrooms, ample closet space, loads of natural light and adjacent well-appointed full bathroom with tub/shower separate from vanity area for great separation. This sweet unit offers everything you need! Beyond your doorstep, enjoy the community's tranquil walking trails, a designated carport, and extra storage in your personal shed. Super safe and welcoming community with on-site coin operated laundry room, large individual storage closets for added convenience and nicely maintained grounds. Nature lovers will appreciate the small pocket park, large trees and being close to Crown Hill Park and Garland Trailhead, ideal for biking, jogging, and leisurely walks. Plus, you’re just minutes from Gold's Marketplace, home to popular dining and social spots. Easy access to public transportation, very walkable and ADA accessible. This condo offers not just a place to live, but a lifestyle of ease and enjoyment. Don’t miss your chance to make this exceptional space your own!
$1,400,000
9580 W 14th Avenue Lakewood, CO 80215
- Type:
- Land
- Sq.Ft.:
- n/a
- Status:
- Active
- Beds:
- n/a
- Lot size:
- 0.54 Acres
- Baths:
- MLS#:
- 8646071
- Subdivision:
- Evans
ADDITIONAL INFORMATION
Be advised, this sale includes both parcels 9580 W 14th and 9590 W 14th. Capstone Companies is pleased to present a prime development opportunity at 9580-9590 W 14th Ave in Lakewood, CO. This offering features a two-building office portfolio on a 23,000+ square foot lot with high-density residential zoning (M-N-U), allowing for vertical development up to 45 feet. The property offers immediate potential for an owner-user, with income-producing office buildings that provide cash flow. Situated less than half a mile from the Garrison Street Light Rail Station (W-Line), this transit-oriented site is ideally positioned for developers seeking a well-located project in a growing area of west of Denver.
$300,000
1600 Dover Street Lakewood, CO 80215
- Type:
- Land
- Sq.Ft.:
- n/a
- Status:
- Active
- Beds:
- n/a
- Baths:
- MLS#:
- 2713945
- Subdivision:
- Smiths
ADDITIONAL INFORMATION
Beautiful parcel of land in LAKEWOOD!! Zoned MES. (See Supplements) This gorgeous property has so much potential for development. Just under an acre, it is nestled between multi-family and commercial use property. Across the street is the new Jeff. Co. Recreation center. This is a super deal for any investor, developer or private home owner. Please call to schedule your drive-by and go walk the property.
$700,000
2595 Carr Court Lakewood, CO 80215
- Type:
- Single Family
- Sq.Ft.:
- 1,066
- Status:
- Active
- Beds:
- 2
- Lot size:
- 0.23 Acres
- Year built:
- 1955
- Baths:
- 2.00
- MLS#:
- 3808339
- Subdivision:
- Crown Hill, Morse Park
ADDITIONAL INFORMATION
Don't miss this gorgeous, completely renovated Mid-Century Modern home in Lakewood. Situated on a corner lot in the desirable Morse Park/Crown Hill neighborhood, this 2 bedroom, 2 bath is a wonderful opportunity to own a piece of architectural nostalgia. The detached oversized 2 car garage/workshop and a large fenced yard, are stand out features. The kitchen features modern cabinetry, stainless Steele appliances, quartz countertops and a breakfast bar. The kitchen opens to the dining room with access to the large backyard with a built in fire pit - great for entertaining! The primary suite features a large walk-in shower and a large walk-in closet. Other features include original hardwood floors and vaulted ceilings. The oversized detached garage is perfect for car lovers or anyone with extra "toys" that need storage. This Lakewood location is conveniently located near Gold's Marketplace, Corner's at Wheat Ridge, Edgwater Public Market, Sloans Lake and the Highlands. It is about 2 miles from I-70 for easy access to the airport and the mountains, 6 miles from downtown Golden and 5 miles to downtown Denver.
- Type:
- Single Family
- Sq.Ft.:
- 3,200
- Status:
- Active
- Beds:
- 3
- Lot size:
- 0.07 Acres
- Year built:
- 1980
- Baths:
- 4.00
- MLS#:
- 6777309
- Subdivision:
- 26 Oaks
ADDITIONAL INFORMATION
Welcome to this stunning patio home nestled in the popular 26 OAKS Subdivision. Spanning over 3,000 square feet, offering ample space for entertaining and comfortable living. This home has been thoughtfully updated over the past decade, including the updated basement family room & game room (Nov. 2023). The Main Floor Primary suite includes 5 piece bath with double sinks, large walk in closet and a separate patio area for added enjoyment. Upper Loft includes a Full Bedroom, bath and living / loft area. The open floor plan effortlessly flows, allowing for easy entertaining and daily living with multiple built ins and high end finishes. Venture outside to enjoy the multiple covered decks, perfect for relaxing while taking in the beautifully manicured community greenbelt. Situated on a coveted corner lot, the property is surrounded by mature landscaping, enhancing the sense of seclusion and tranquility. This particular type of home rarely comes available, especially in such pristine condition. Easy access to Foothills, Shopping and recently completed Lutheran Hospital and Gold's Marketplace.
$1,200,000
1135 Iris Street Lakewood, CO 80215
- Type:
- Single Family
- Sq.Ft.:
- 3,400
- Status:
- Active
- Beds:
- 5
- Lot size:
- 0.48 Acres
- Year built:
- 1965
- Baths:
- 3.00
- MLS#:
- 6986962
- Subdivision:
- Lakewood Heights
ADDITIONAL INFORMATION
This mid-century modern home offers over 3,500 square feet of comfortable living space on nearly half an acre lot. With a perfect blend of character and modern updates, this residence is a must-see. The main level welcomes you with warm hardwood floors that flow seamlessly through the open & inviting living room, formal dining area, and the heart of the home - a modern gourmet kitchen featuring sleek leathered granite countertops, white soft close cabinetry, and a farm sink. The hand-troweled walls in this home add a subtle, refined texture that enhances the overall charm and character of the space. Upstairs, discover a peaceful retreat with three generously sized bedrooms and two bathrooms. The primary suite is a serene escape, complete with an updated ensuite bathroom, fireplace, and brand new walk out balcony. The lower level is an entertainer's dream! A spacious family room sets the stage for fun-filled gatherings. A convenient wet bar and two additional bedrooms offer versatility for guests or a home office. Then, a few more steps down to the lowest level is yet another space for fun & games that is brand new! Step outside with multiple access points to your own private retreat. The expansive backyard is an outdoor lover's paradise, featuring an updated concrete patio, privacy, and a charming pizza oven for unforgettable gatherings. Other highlights include a new driveway, updated exterior paint, a drywalled two-car garage perfect for a home gym, and valuable ditch/water rights. Located in the heart of Lakewood, you'll be close to shopping, dining, golfing, and more. Nearby light rail stations make commuting to downtown a breeze. Plus heading west to the mountains is convenient as well. This home gives you an opportunity to own a slice of country living while in town.
$698,000
9395 W 9th Avenue Lakewood, CO 80215
- Type:
- Single Family
- Sq.Ft.:
- 1,495
- Status:
- Active
- Beds:
- 4
- Lot size:
- 0.33 Acres
- Year built:
- 1957
- Baths:
- 3.00
- MLS#:
- 4899902
- Subdivision:
- Alexander
ADDITIONAL INFORMATION
Absolute KILLER lot, backs to stream! Newly updated 4 bed/3 bath ranch home in the desirable Eiber neighborhood in Lakewood. This matured area shows pride of ownership w/well-cared for homes & no HOA! As you walk into the foyer, notice the home lined w/new laminate vinyl plank flooring. Off to the left, the oversized living room has LOTS of natural light, tons of space for your furniture & then some. The kitchen is in the heart of the home - completely updated w/new cabinets, black leathered granite counters, SS appliances, an L-shaped kitchen island that's perfect for extra eating space, prep space & entertaining. The crisp-white brick fireplace accents the cozy family room - LOTS of natural light coming in from the big front window w/plantation shutters. The dining area is spacious w/room for a large dining table - enjoy the view of the backyard through the BIG window. Down the hall are 2 spacious bedrooms, the Primary suite w/walk-in closet with updated private bath and a full guest bath in the hallway. Downstairs is a great sized family room w/a dry bar - great space for movie night/game night/playroom or use as an exercise space. The 4th bed is bright & adds extra living space to use how you want. There's a remodeled 3/4 bath down here as well - great to have downstairs when entertaining. The laundry room is AWESOME - washer & dryer stay, there's a utility sink, built-in storage cabinets & an access walk-out door to the backyard. Head out to the HUGE deck where you can dine out on warm evenings. The backyard is GIANT - enjoy playing catch/spikeball/cornhole - LOTS of options for entertainment & fun! Love the privacy of this yard - no neighbors behind & mature trees surround the property. The backyard leads down to the stream - it really feels like your own oasis! Close to grocery stores, Holbrook Park, restaurants, light rail, Colfax, Kipling, 6th Ave & more! Come discover this home - it could be the perfect one for you!
$530,000
1525 Routt Street Lakewood, CO 80215
- Type:
- Single Family
- Sq.Ft.:
- 1,128
- Status:
- Active
- Beds:
- 3
- Lot size:
- 0.14 Acres
- Year built:
- 1949
- Baths:
- 2.00
- MLS#:
- 3133158
- Subdivision:
- New Rochelle
ADDITIONAL INFORMATION
Beautiful, complete remodeled Lakewood home with all new front and backyard landscaping! Nothing to worry about with all new major systems. Welcome to your open, light bright great room with vaulted ceilings, opening up to a gorgeous kitchen. Stainless steel appliances, quartz counters, breakfast bar with cabinets underneath, Farmers sink, pendant lighting, beautiful backsplash and lots of extra cabinet space! Check out the easy access to the backyard and the lighted covered patio. Your fabulous primary suite comes with an oversized custom shower, double sink, tile flooring. It's light and bright! Main floor living at its best with laundry area next to the tankless hot water system. Washer and dryer included! The two car detached garage has 220V & is accessed from the alley with an additional parking pad inside the fenced area for cars or firepit and outside living area? You decide! All new roof, furnace, central A/C, tankless hot water heater, custom lighting, & beautiful luxury vinyl planking. Don't forget your second outside patio in the front of your home. Great outdoor space for plants or patio furniture. Close to Denver West, great restaurants, Bar & Grill, shopping at the Mills Mall, quick access to I-70. Welcome home!
$1,500,000
1635 Taft Street Lakewood, CO 80215
- Type:
- Single Family
- Sq.Ft.:
- 1,485
- Status:
- Active
- Beds:
- 4
- Lot size:
- 1.38 Acres
- Year built:
- 1929
- Baths:
- 2.00
- MLS#:
- 8304149
- Subdivision:
- Applewood
ADDITIONAL INFORMATION
Discover the potential of this prime 60,200 sq. ft. lot (1.382 acres) zoned R-2, ideal for residential development. Whether you're envisioning multiple duplexes or several single-family homes, this lot offers the flexibility to create a community similar to the established neighborhood to the south, which features eight single-family homes surrounding a cul-de-sac. Preliminary feedback suggests that four duplexes or eight single-family homes could be built here, but buyers are advised to conduct their due diligence to explore all possibilities. Currently, the property includes a 1,485 sq. ft. home and a substantial garage with living quarters above it, but the true value lies in the land itself. This is also an incredible opportunity to build your dream home on a remarkable piece of land. The seller prefers a rent-back arrangement, which could be beneficial for the buyer, providing time to finalize development plans. Don't miss out on this rare opportunity with endless possibilities that only comes around occasionally!
$669,900
1025 Cody Street Lakewood, CO 80215
- Type:
- Single Family
- Sq.Ft.:
- 1,848
- Status:
- Active
- Beds:
- 4
- Lot size:
- 0.3 Acres
- Year built:
- 1950
- Baths:
- 2.00
- MLS#:
- 8380959
- Subdivision:
- Eiber
ADDITIONAL INFORMATION
***Get an ADDITIONAL $5,000 toward Closing Cost or Rate Buydown***RARE Opportunity to Own an approx. 1/3 ACRE Rural COUNTRY RANCH HOME close to Downtown with Room for a HORSE or Pony. Featuring TIMELESS CHARACTER that Brings to Mind Lakewood in Simpler Times. Complete with a LARGE FINISHED MULTI-USE GARAGE w/220v Service - NICE FOR A HOME BUSINESS!! Highlights Include: Loads of Natural Light*an Enormous Great Room*Cozy Wood Burning Fireplace*Classic Coved Ceilings and Hardwood Floors. Also Featuring; (Replaced Roof, Gutters & Downspouts)*CENTRAL AC*Spacious Rear Patio and Exterior Shed. Close to Downtown and Belmar and a short commute to the Mountains. Source: Google maps. *Buyer must verify all information including sq/ft, zoning; including but not limited to the ability for buyer to have a horse or pony; as well as ay particular buyer use needs. Square feet obtained as follows: 1588 from Jefferson County Records. Approximately 260 sq/ft in the attached finished area measured by listing agent. *Garage has a 2-car bay door for entry.
$1,400,000
1290 Kipling Street Lakewood, CO 80215
- Type:
- Single Family
- Sq.Ft.:
- 1,500
- Status:
- Active
- Beds:
- 5
- Lot size:
- 0.61 Acres
- Year built:
- 1944
- Baths:
- 1.00
- MLS#:
- 9885148
- Subdivision:
- Lakewood Heights
ADDITIONAL INFORMATION
*Price reduced* A must see! This is a wonderful .61-acre property ideal for investors. For the re-zoning investor this huge lot offers an opportunity to build a large structure for business or multifamily living. For the rental investor there are two houses and a 2-car detached garage already on the property. Get your rent income while you work out your zoning wishes for the future. Both houses are considered 1290 Kipling and must be sold together with the lot. The north house, built in 1944(for now referred to as 1292 for ID) will be used as the primary house and the south house, built in 1929(will be referred to as 1290 for ID). Currently the property is zoned SFR but has a nonconforming certificate from the city of Lakewood allowing the two houses to exist as zoned as long as they are used as rentals. For the purpose of input in the MLS, 1292 will be used as the primary house and 1290 will be the ADU. Total sf will be shown for both houses-1292 is 1184 sf with a 280sf basement-1290 is 750 sf with a 250sf basement (county records seem to be different for 1290). 1292 has 4 bedrooms, 1 bath, and one bsmt nonconforming bedroom. 1290 has 3 bedrooms(1 bsmt conforming) and 2 baths. 1290 has a refrigerator, dishwasher, stove. Lakewood indicates that the property as it stands is zoned horse property with space for 2 large animals. Lakewood also indicates that the property could be subdivided for 2 single family homes. Lakewood's Historical Belmar Village wrote this historical site still has the concrete water tank that was used for irrigation. This spacious lot is close to light rail, shopping, restaurants, and direct routes to the mountains and downtown. There are two access drives-one from Kipling and one from Johnson St. Two new houses being built in the area are a reflection of the neighborhood value. The property is being sold "as is". In this metro area of decreasing available land of this size--where will you find a better investment/value? Take advantage!!
$750,000
1998 Xenon Court Lakewood, CO 80215
- Type:
- Single Family
- Sq.Ft.:
- 2,304
- Status:
- Active
- Beds:
- 5
- Lot size:
- 0.19 Acres
- Year built:
- 1997
- Baths:
- 3.00
- MLS#:
- 2618336
- Subdivision:
- Applewood
ADDITIONAL INFORMATION
Location. Location. Location! Welcome to this one-of-a-kind Applewood home, featuring upgrades throughout & a truly one-off layout! When arriving, you'll love the easily maintainable, lush front yard, both on 20th & Xenon & welcoming curb appeal. Front features smart sprinkler system & rear is plumbed to easily add a rear system. Upon entering you'll love the upgraded vinyl plank flooring found throughout the home. Off the entry is a main-level bedroom, which could be used as an office/den. Continue through the home & enter the open living room complete with custom corner entertainment center & direct access to the dining space & kitchen. A see-through gas fireplace sits between the living room & recently updated kitchen. The kitchen features an island, newer cabinets, granite countertops & all stainless steel appliances. The main level is finished off with a dinning space, fully updated 3/4 bathroom & laundry room/mudroom complete with utility sink. Upstairs you’ll find the large primary bedroom with west facing large bay window complete with mountain views & primary bath. Primary bath features large walk-in shower, double vanity & walk-in closet! The upper level is finished off with a large 4-piece bath that has access through either of the two additional upper-level bedrooms. The interior is completed with a finished basement that can be used as a large bedroom or rec/family room. Featuring several recent upgrades, including all new windows above grade, boasting natural light & sense of privacy! The backyard features a deck with seating area built around mature trees, perfect for Colorado weather! There’s a smaller, easily maintained backyard space that can be finished off with grass or xeriscape as preferred. Just off the detached 2-car garage is a large concrete pad that circles behind the garage for those rvs, boats or other toys! Don’t forget about it’s incredible location, minutes from shopping, dining & easy access to I70! This one is sure to impress!
$1,500,000
2100 Routt Street Lakewood, CO 80215
- Type:
- Single Family
- Sq.Ft.:
- 3,256
- Status:
- Active
- Beds:
- 4
- Lot size:
- 0.69 Acres
- Year built:
- 1953
- Baths:
- 4.00
- MLS#:
- 1774336
- Subdivision:
- Linda Vista
ADDITIONAL INFORMATION
Come and look at this Mid-century ranch home, located in the highly desirable Applewood/ Linda Vista neighborhood. Featuring 3 generously sized bedrooms and 3 beautifully updated bathrooms, this residence offers both comfort and sophistication. The open floor plan is designed for seamless living and entertaining, with abundant of floor to ceiling windows that flood the space with natural light. Elegant flagstone floors and custom cabinetry add refined charm, while a striking double-sided wood fireplace in the family room provides warmth and a Discover the perfect blend of classic elegance and modern convenience in this exquisite all brick, mid-focal point for gatherings. The modern kitchen is equipped with sleek stainless-steel appliances, custom cabinets, solid surface counters and unique island, offering both style and functionality. A large laundry/pantry room adds extra convenience and storage. In addition, the detached accessory dwelling above the garage, with 1 bedroom and 1-bathroom, small living room and deck provides versatile space for guests, a home office, or potential rental income. The home boasts a circle drive way in front, back flagstone deck and patio with still enough space for yard games. The property is also equipped with a sprinkler and drip system and to maintain the lush landscaping. In addition, to the attached oversized 2 car garage a massive 5-car heated garage, 3 car carport for additional covered parking and RV parking for plenty of space for car enthusiasts or extra storage. Blending mid-century charm with contemporary updates, this home provides a unique and inviting atmosphere in one of the most sought-after neighborhoods
$434,000
1770 Robb Street Lakewood, CO 80215
- Type:
- Townhouse
- Sq.Ft.:
- 1,527
- Status:
- Active
- Beds:
- 4
- Lot size:
- 0.01 Acres
- Year built:
- 1970
- Baths:
- 4.00
- MLS#:
- 2939899
- Subdivision:
- Applewood Village
ADDITIONAL INFORMATION
Don't miss this fantastic opportunity to own a charming townhome in the highly sought-after Applewood Village! Discover an open interior space featuring spacious living and dining rooms, perfect for relaxing and entertaining. The space is enhanced by updated light fixtures, and a captivating brick-wall fireplace, offering warmth and ambiance during chilly evenings. The kitchen is equipped with built-in appliances, track lighting, and wood cabinetry. It boasts tile flooring and a cozy breakfast nook, with an accented wall and sliding glass doors that open to the back patio—ideal for enjoying your morning coffee or hosting friends and family. Upstairs, you'll find the well-sized main bedroom, complete with two walk-in closets. Down in the fully finished basement, you'll find a sizable family room adorned with wooden panel walls, an entertainment niche, a wood-burning fireplace, and sleek tile flooring. A versatile bonus non conforming bedroom is ideal for a home office or perfect for guests to enjoy. The townhome also includes 2 carport parking spots, ensuring your vehicles are protected year-round. Situated in a prime location, this gem is just minutes away from popular restaurants, shopping centers, and more. Come take a look for yourself! Seller offering $5000 credit to buyer to be used towards closing costs.
- Type:
- Duplex
- Sq.Ft.:
- 2,128
- Status:
- Active
- Beds:
- 4
- Year built:
- 1960
- Baths:
- 2.00
- MLS#:
- 9408629
- Subdivision:
- Darlee Manor
ADDITIONAL INFORMATION
Special note * The legal address of the property is 1925 Darlee Court. The duplex is associated with the mailing address of 1936 and 1938 Iris Street.* This Side by side brick duplex is located in northwest Lakewood. The duplex is just east of 20th and Kipling and minutes away from Belmar, Edgewater and Golden. Each unit has 2 bedrooms, one bath and washer/dryer hookups. This all brick duplex has a two car carport. Both units have newer furnaces and hot water heaters. * 1938 Iris is tenant occupied * - PLEASE do not disturb the tenant in 1938 ! Please do not be on site without authorization.1936 Iris is vacant. This duplex is ideal for an purchaser with updating capabilities. Seller will consider all contracts - priced accordingly. Please text agent with any questions.
$1,035,000
12173 W 27th Drive Lakewood, CO 80215
- Type:
- Single Family
- Sq.Ft.:
- 2,751
- Status:
- Active
- Beds:
- 5
- Lot size:
- 0.24 Acres
- Year built:
- 1971
- Baths:
- 3.00
- MLS#:
- IR1016494
- Subdivision:
- Applewood Knolls 4th Flg
ADDITIONAL INFORMATION
Welcome Home! Nestled in the desirable neighborhood of Applewood Knolls, this remarkable home offers an unparalleled setting. This exceptional home boasts an abundance of features that are beyond description, but let's give it a try! 5 Bedrooms, 3 Baths, 2 wood burning fireplaces (one on the deck!) and one gas fireplace, beautiful turnkey kitchen with live edge wood island, copper sink, custom pantry and lighted cabinets. And don't forget the luxury of heated floors in the kitchen and walkout basement great room. After a tough day, unwind in the private steam room and let your worries melt away. Craving some peace and quiet? Step out from the private primary suite onto a secluded deck and let the soothing sounds of the creek wash over you. The breathtaking winter mountain views bring solace and tranquility. A true feeling of seclusion and peace. 2 beautiful grassy parks within walking distance! Pride in ownership! 2-year-old water heater and 4-year-old furnace. Book your showing today and Come on Home!
$610,000
2540 Bell Court Lakewood, CO 80215
- Type:
- Single Family
- Sq.Ft.:
- 1,192
- Status:
- Active
- Beds:
- 2
- Lot size:
- 0.24 Acres
- Year built:
- 1954
- Baths:
- 2.00
- MLS#:
- 7673933
- Subdivision:
- Morse Park
ADDITIONAL INFORMATION
2540 Bell Court in Lakewood is a delightful single-family home that invites you into over 1,000 square feet of comfortable living space. The home features two spacious bedrooms and two updated bathrooms for all your needs. As you enter, you’ll be greeted by a cozy living area, highlighted by an inviting fireplace—perfect for relaxing, cool evenings. The kitchen highlights elegant granite countertops and is equipped with all the essential stainless steel appliances, ready to inspire your inner chef. Special touches like shiplap walls add a unique character to the home, creating a warm and inviting ambiance. Practical features include a radon mitigation system and central air conditioning, ensuring a comfortable living environment year-round. The laundry room is also well-lit and conveniently located with easy access to the backyard. Step outside to discover a very large and private yard with a shed, providing plenty of space for outdoor activities, or simply enjoying the beautiful Colorado weather. Whether you’re hosting a summer barbecue or savoring a peaceful morning drink, this outdoor space offers endless possibilities. The front patio and well manicured yard also do not disappoint. Located in the very accessible Lakewood area amongst a well established neighborhood, 2540 Bell Court combines the best of suburban living with easy access to local amenities. Don’t miss Crown Hill lake and the local wildlife sanctuary just minutes away. This delightful property could be your next home. Reach out to Doug Gaeta today for more information and to schedule a showing.
- Type:
- Single Family
- Sq.Ft.:
- 1,664
- Status:
- Active
- Beds:
- 3
- Lot size:
- 0.9 Acres
- Year built:
- 1938
- Baths:
- 2.00
- MLS#:
- 8090729
- Subdivision:
- Lakewood Acres
ADDITIONAL INFORMATION
Embrace a lifestyle of endless possibilities on this expansive .87-acre horse property, perfectly situated in a prime location offering convenience and charm in every direction. The all-brick house, newly remodeled with modern amenities, serves as the centerpiece of this remarkable property, boasting new windows, a new front door, fresh paint, and updated fixtures. With the opportunity to house up to four horses and featuring two shares of ditchwater, this property is a rare gem. City sewer and water taps are in place. Create your dream family compound with the potential to build additional structures, a small business space, or even a workshop. The flexibility of the R-1-12 zoning allows for a business with up to one extra employee, opening up a world of opportunities. Enjoy the convenience of being minutes away from St. Anthony's Hospital, the Federal Center, and light rail access, while also being within a 10-minute drive to both the mountains and downtown Denver. This location truly offers the best of both worlds – a peaceful retreat with easy access to urban amenities. Don't miss your chance to own this extraordinary property with the potential to transform your vision into reality! Also available is an option to buy 51% ownership of an adjacent lot totaling 2.35 acres, available for an additional $800,000. Seller will pay for a 2/1 buydown, which means they will pay 2% buy down on the first year and 1% for the 2nd year of the mortgage.
$540,000
1684 Tabor Street Lakewood, CO 80215
- Type:
- Townhouse
- Sq.Ft.:
- 1,387
- Status:
- Active
- Beds:
- 2
- Year built:
- 2023
- Baths:
- 3.00
- MLS#:
- 4804671
- Subdivision:
- Applewood Valley
ADDITIONAL INFORMATION
NEW BUILD WITH BUILDER WARRANTY! This townhome is in a beautiful neighborhood with a small town feel. With this competitive pricing the property presents lots of potential as your primary residence or as an investment rental property. Low property management fees allow for hands off maintenance on landscaping, snow removal, and gutter cleaning. Enjoy quiet Lakewood on your covered patio right outside the kitchen. Mountain views from the primary bedroom - Real white oak hardwood floors - Large two car tandem garage with room for extra storage or work area - Double vanity ensuite primary bedroom - Large walk in closet - Laundry room on the same floor as the primary bedroom. Amazing opportunity only 15 minutes to downtown and close to the mountains in a neighborhood that is sure to appreciate. Visit www.tabortownhomes.com for more information.
$1,190,000
28 Morningside Drive Wheat Ridge, CO 80215
Open House:
Sunday, 9/22 1:00-3:00PM
- Type:
- Single Family
- Sq.Ft.:
- 3,008
- Status:
- Active
- Beds:
- 4
- Lot size:
- 0.43 Acres
- Year built:
- 1959
- Baths:
- 3.00
- MLS#:
- IR1015558
- Subdivision:
- Paramount Heights
ADDITIONAL INFORMATION
Perched on a small raised bluff, this delightful home welcomes you with breathtaking mountain views, thoughtfully updated and well-maintained. The front of the house is graced with a beautiful porch, complete with a swing, where you can relax and soak in the sunset views. The main floor offers a harmonious blend of comfort and style, featuring a spacious primary suite with an en-suite 3/4 bath and picturesque mountain vistas. The additional bedroom enjoys tranquil backyard views, while the full hall bath offers convenience. The expansive living room is a highlight, showcasing a bay window, a stone and wood cabinet fireplace wall with entertainment center, making it the perfect space for relaxation and gatherings. Adjacent to the living room, the dining area overlooks the backyard and connects seamlessly to the updated kitchen, which boasts new appliances, an eat-in nook, and a built-in breakfront. Completing the main floor is a versatile sunroom with a potbelly stove and ample built-in storage, offering a cozy retreat. The basement, ripe with potential, includes a large cedar closet with shelving, a generous living area with an egress window, two non-conforming bedrooms, 3/4 bath, two small rooms perfect for crafting, workout, or storage, and a spacious utility room equipped with abundant storage and two workbenches. The backyard is a true oasis, featuring a massive covered deck and a porch swing, perfect for enjoying the serene surroundings. A second seating area, nestled among trees in the raised back corner, offers stunning mountain views and a sense of privacy. The outdoor space is further enhanced by thoughtfully planted vegetation and flowers, a two-story workshop with electricity, AC, and heat, a small utility shed, and a charming water feature. The property also includes a two-car garage and a carport with a garage door, providing ample parking. Easy access to I-70 makes the mountains and city a quick drive, close to parks, open space, shopping and dining.
- Type:
- Single Family
- Sq.Ft.:
- 2,350
- Status:
- Active
- Beds:
- 4
- Lot size:
- 0.39 Acres
- Year built:
- 1961
- Baths:
- 3.00
- MLS#:
- 1916978
- Subdivision:
- Trinda Vista
ADDITIONAL INFORMATION
Welcome to 11660 W. 20th Avenue! This beautiful turnkey 4 bedroom, 3 bathroom, mid-century modern home is straight out of a magazine with all the updated features and exposed brick throughout! The exterior is expansive and the interior is gorgeous. Located in Applewood and sitting on a .39 acre lot. As you make your way into the home you find the living room with large panoramic windows, featuring automatic blackout shades, and a wood burning fireplace. Continuing on the main level you are greeted by the updated kitchen with white cabinetry, stainless steel appliances, and beautiful countertops with bar seating. The dining room is large and you have mountain views from your seat at the table. There is also a picturesque sunroom with ample space for seating as well. The primary bedroom is right around the corner with a gorgeous exposed brick wall and attached private 3/4 bathroom. Also located on the main level are 2 additional bedrooms and full bathroom, along with the laundry area. The modernized basement has a great rec-space with a fireplace, and additional bedroom, full bathroom, and extra laundry hook-ups as well. This amazing home has an attached over-sized 2 car garage, sitting on an expansive lot filled with mature landscaping, mountain views, large driveway, and a great location. Minutes from Maple Grove Reservoir and Chester-Portsmouth Park, tons of shopping nearby and countless dining options. With fast access to I-70 you can make your way downtown or quickly escape to the mountains to avoid the crowds. *Recent Updates: New exterior paint and siding, newer interior paint, new light fixtures throughout, new faucets and hardware, new paint on deck, and new sliding glass doors in sunroom, along with countless cosmetic upgrades/updates.
$799,900
2200 Cody Street Lakewood, CO 80215
- Type:
- Single Family
- Sq.Ft.:
- 1,540
- Status:
- Active
- Beds:
- 4
- Lot size:
- 0.34 Acres
- Year built:
- 1944
- Baths:
- 2.00
- MLS#:
- 8531158
- Subdivision:
- North Lakewood Heights
ADDITIONAL INFORMATION
Priced to sell! This is an unbeatable opportunity to a pristine home in an amazing location for under $800,000!! The moment you walk through the front door of this gorgeous 4-bed, 2-bath home nestled on a 1/3-acre lot, you are transported to the warm and calming characteristics of an east coast summer cottage. The charm begins with its welcoming curb appeal, highlighted by professionally landscaped yards with natural grass & mature trees. This homes perfectly crafted interior showcases neutral tones, designer lighting, abundant natural light complementing the refinished hardwood floors throughout. The open layout creates a seamless flow from room to room! The brand-new kitchen boasts stainless steel appliances, modern, clean quartz counters, and ample two tone shaker cabinetry. Included on the main level you will find two large bedrooms along with an incredible main floor bathroom suite. The basement is fully finished, adding valuable functional space! It features an inviting family room with a fireplace, a cozy den ideal for an office, two well-appointed bedrooms, and a lavish bathroom with a laundry closet. Enjoy the comfort and efficiency of a new top of the line furnace, air conditioning system, and energy efficient tankless water heater. With brand-new plumbing and all new electrical systems, this home is ready to provide peace of mind and modern comforts. Moving outdoors, tranquility awaits in the spacious backyard! The covered patio is an excellent spot for relaxing or enjoying BBQ. You also have two storage sheds and a cute doghouse. For added convenience, the house includes a detached 2-car garage equipped with an EV charging stations, ensuring convenience for electric vehicle owners and providing ample storage and parking space. With Morse Park and Crown Hill Park just a stone's throw away, you'll have easy access to walking trails, picnic areas, schools, restaurants and shopping. Truly one of the most beautiful homes on the market.
$1,095,000
11158 W 31st Avenue Lakewood, CO 80215
- Type:
- Single Family
- Sq.Ft.:
- 2,286
- Status:
- Active
- Beds:
- 5
- Lot size:
- 0.27 Acres
- Year built:
- 1969
- Baths:
- 4.00
- MLS#:
- 3637241
- Subdivision:
- Applewood
ADDITIONAL INFORMATION
Beautiful cul-de-sac location for this thoughtfully designed 5 bedroom in Applewood Knolls. This two story home features 4 of the bedrooms together on the upper level. You will find multiple living spaces on the main floor with a private office, a large family room with a wood-burning fireplace, powder room, a well-appointed mudroom with plenty of storage, a formal dining room/den and a beautifully remodeled kitchen and breakfast nook that overlooks and connects to the massive patio. The backyard offers numerous areas for entertaining, the patio has space for outdoor dining or relaxing under the gorgeous pergola, enjoy the custom tree house made to match the main house or use the raised beds to cultivate a lush garden. On the upper floor you will find a generously sized primary suite with a large walk-in closet and stylishly remodeled en-suite bathroom, 3 additional spacious bedrooms and a remodeled 5 piece hall bathroom. The basement has been finished and offers a 5th fully conforming bedroom with large egress window and great natural light, a half bathroom and a very large laundry/utility room. The remodel included solid oak flooring throughout, a French tile layout, select granites surfaces, high-end lighting and new hardware. This corner location provides you with one of the largest lots in the area. This is a rare find in a highly sought-after area.Walking distance to award winning Prospect Valley Elementary! Applewood offers convenience to downtown Denver,, the mountains, hiking and biking trails, Crown Hill lake/park, restaurants, bars, coffee shops and shopping. A 4 minute drive to the new Lutheran Medical campus and Lifetime Fitness facility. Please visit the website for more details: www.ApplewoodListing.com
$715,000
2080 Estes Street Lakewood, CO 80215
- Type:
- Single Family
- Sq.Ft.:
- 1,467
- Status:
- Active
- Beds:
- 3
- Lot size:
- 0.4 Acres
- Year built:
- 1948
- Baths:
- 2.00
- MLS#:
- 7413103
- Subdivision:
- Morse Park
ADDITIONAL INFORMATION
Energy-Efficient Solar home nestled within the heart of the Crown Hill / Morse Park community! 3 Bedroom, 2 Bathroom Ranch-style home boasts a casual open concept floor plan, tranquil outdoor living area and modern updates providing the backdrop for this home’s comfort and livability. Step inside and you will be impressed with the inviting Sunroom and numerous updates including - New vinyl plank flooring (6/23), stunning white wash pine ceilings, Newer hot water heater and Breezeair evap cooler, updated Kitchen, updated Bathrooms, expansive 750 SF outdoor deck and MORE! Spacious Living Room flows into the chef's Kitchen complete with custom cabinetry, island/breakfast bar, Quartz counters, all appliances, pantry, tons of storage space and access to the outdoor living area. Laundry with washer/dryer included! Updated Full Bathroom features tile flooring, single vanity with marble counters plus modern tile, finishes and fixtures. 3 generously sized Bedrooms including a Primary Bedroom outfitted with ceiling fan, walk-in closet with barn door and custom organizational system plus newly added 3/4 Bathroom featuring vanity with vessel sink, Quartz counters, modern tile, finishes and fixtures plus a custom frameless glass shower with rain head. Serene, park like .40 Acre lot with mature trees, lush landscaping, storage shed and expansive 750 SF deck providing the perfect outdoor oasis for relaxing or entertaining friends! Excellent Lakewood location with easy access to Crown Hill Lake and Morse Park offering numerous recreational opportunities. Minutes to 6th Avenue, I70 and the Mountain Corridor, Downtown Denver plus Belmar of Lakewood offering shopping, restaurants and community events. Welcome Home!
$1,490,000
12015 W 18th Drive Lakewood, CO 80215
- Type:
- Single Family
- Sq.Ft.:
- 2,747
- Status:
- Active
- Beds:
- 5
- Lot size:
- 0.37 Acres
- Year built:
- 1964
- Baths:
- 4.00
- MLS#:
- 3940324
- Subdivision:
- Applewood Valley
ADDITIONAL INFORMATION
Welcome to 12015 W 18th Dr, a fully remodeled 5-bedroom, 4-bathroom mid-century modern home filled with natural light and spread across three levels of elegant living space in the desirable Applewood neighborhood. The main floor invites you into a beautifully open family room, complete with vaulted ceilings, a real oak accent wall, and a floor-to-ceiling fireplace. The fully remodeled kitchen is a true showstopper, boasting a double waterfall quartz island with cabinet space on both sides, under-cabinet lighting, and an all-new appliance package, including a gas range. The kitchen flows seamlessly to a large deck, perfect for outdoor dining and relaxation. Upstairs, the luxurious primary suite offers a private retreat with its own fireplace, walk-in closet, and an en-suite bathroom featuring floor-to-ceiling tile. Two additional bedrooms and a stylishly designed full bathroom complete the upper floor. The walkout basement adds versatility and space with two more bedrooms, including a junior suite, two additional full bathrooms, a wet bar, and a full-size laundry room. Step outside from the walkout to enjoy a covered patio, perfect for entertaining, and a shaded dog run with its own adjacent patio. Sitting on 0.37 acres, this south-facing property boasts a huge, private backyard with ample space for an RV or boat next to the house. With abundant natural light throughout and thoughtful design touches, this home combines style, comfort, and functionality. Ready to see it for yourself? Schedule a showing today and come experience this gem of Applewood firsthand!
Andrea Conner, Colorado License # ER.100067447, Xome Inc., License #EC100044283, [email protected], 844-400-9663, 750 State Highway 121 Bypass, Suite 100, Lewisville, TX 75067

The content relating to real estate for sale in this Web site comes in part from the Internet Data eXchange (“IDX”) program of METROLIST, INC., DBA RECOLORADO® Real estate listings held by brokers other than this broker are marked with the IDX Logo. This information is being provided for the consumers’ personal, non-commercial use and may not be used for any other purpose. All information subject to change and should be independently verified. © 2024 METROLIST, INC., DBA RECOLORADO® – All Rights Reserved Click Here to view Full REcolorado Disclaimer
Denver Real Estate
The median home value in Denver, CO is $415,800. This is lower than the county median home value of $439,100. The national median home value is $219,700. The average price of homes sold in Denver, CO is $415,800. Approximately 56.61% of Denver homes are owned, compared to 39.67% rented, while 3.72% are vacant. Denver real estate listings include condos, townhomes, and single family homes for sale. Commercial properties are also available. If you see a property you’re interested in, contact a Denver real estate agent to arrange a tour today!
Denver, Colorado 80215 has a population of 151,411. Denver 80215 is less family-centric than the surrounding county with 27.66% of the households containing married families with children. The county average for households married with children is 31.17%.
The median household income in Denver, Colorado 80215 is $61,058. The median household income for the surrounding county is $75,170 compared to the national median of $57,652. The median age of people living in Denver 80215 is 38.5 years.
Denver Weather
The average high temperature in July is 88.4 degrees, with an average low temperature in January of 18.8 degrees. The average rainfall is approximately 18.4 inches per year, with 55.8 inches of snow per year.
