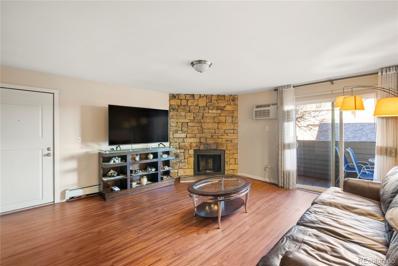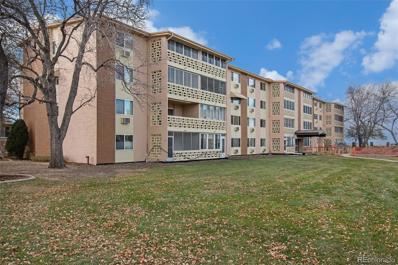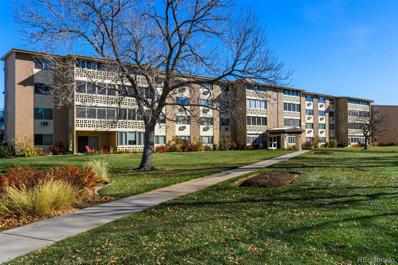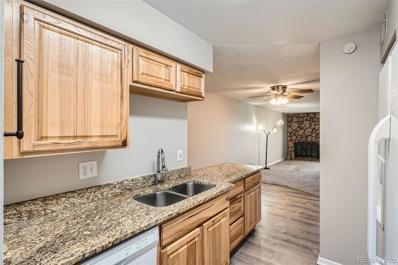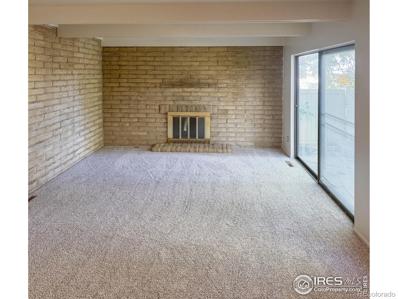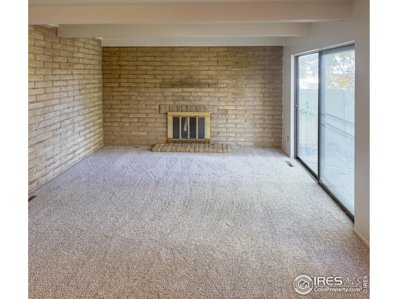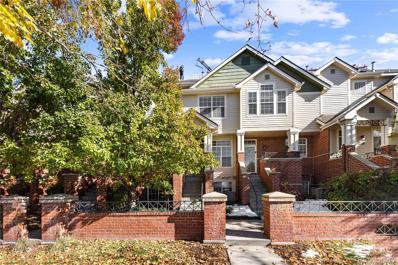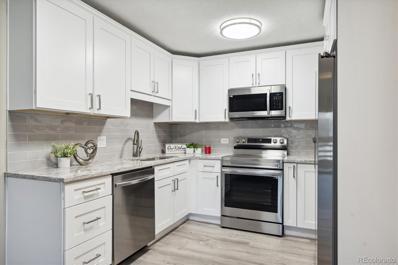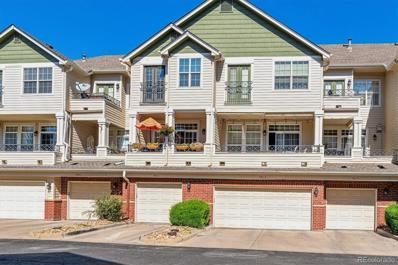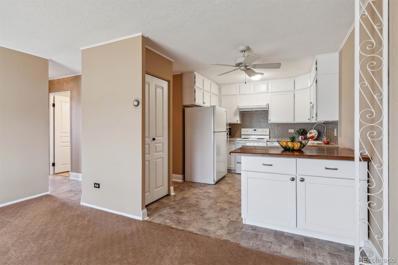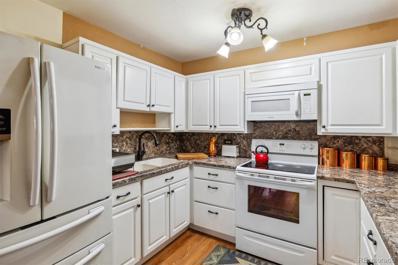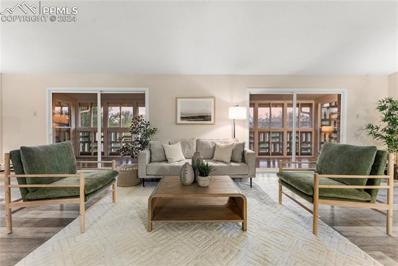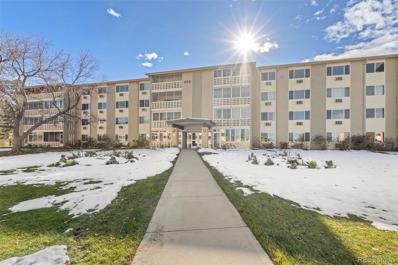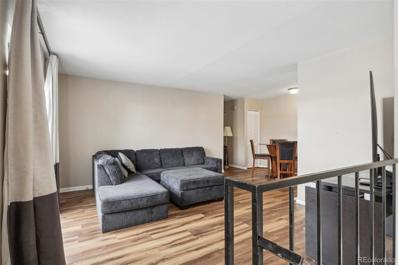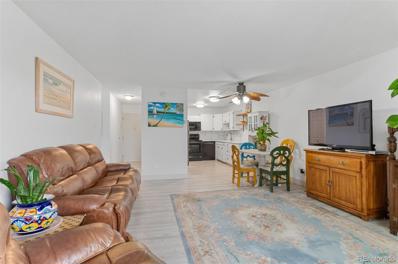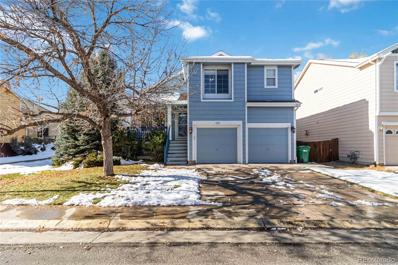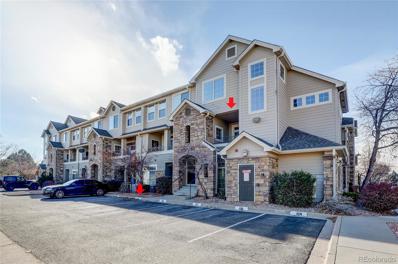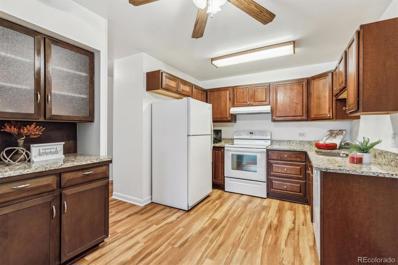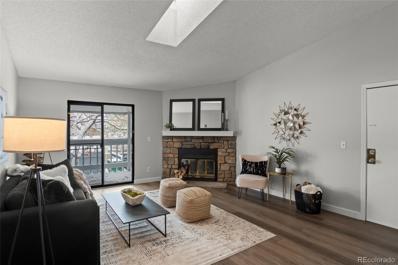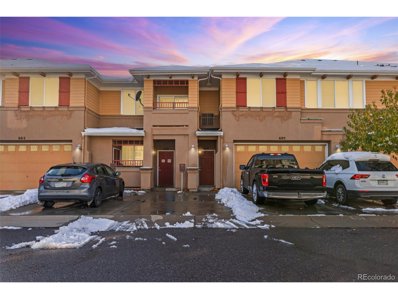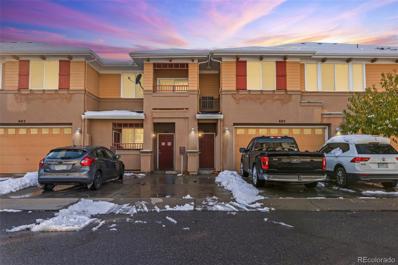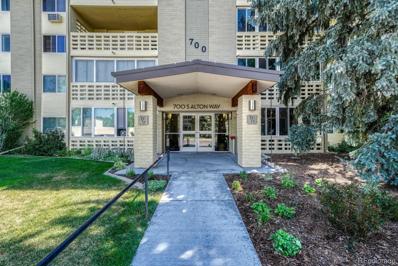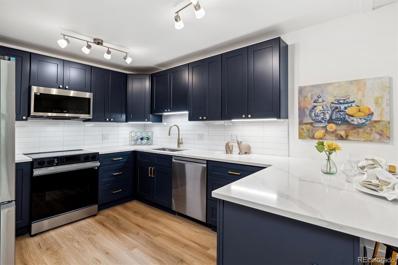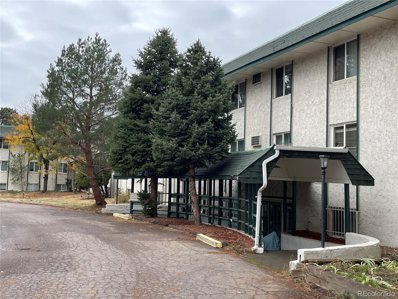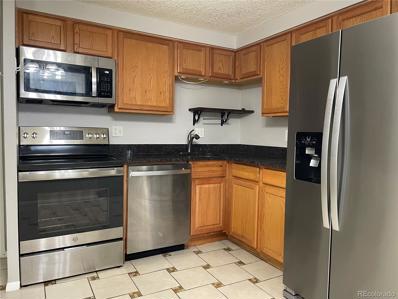Denver CO Homes for Rent
The median home value in Denver, CO is $576,000.
This is
higher than
the county median home value of $500,800.
The national median home value is $338,100.
The average price of homes sold in Denver, CO is $576,000.
Approximately 46.44% of homes in Denver, Colorado are owned,
compared to 47.24% rented, while
6.33% are vacant.
Denver real estate listings include condos, townhomes, and single family homes for sale.
Commercial properties are also available.
If you’re interested in one of these houses in Denver, Colorado, contact a Denver real estate agent to arrange a tour today!
- Type:
- Condo
- Sq.Ft.:
- 969
- Status:
- NEW LISTING
- Beds:
- 2
- Year built:
- 1980
- Baths:
- 2.00
- MLS#:
- 3840616
- Subdivision:
- Oak Park Condos Ph 2
ADDITIONAL INFORMATION
This charming 2 bedroom 2 bath property is located in a comfortable gated community in Denver County. This home is perfect for any season. In the winter, cozy up by an electric fireplace set within an intricate stone hearth. By springtime, step outside the sliding glass doors to a secluded balcony to enjoy the warmer weather. Find a spacious in-unit kitchen and dining area, outfitted with a combination refrigerator-freezer, chest freezer, dishwasher, electric range, mounted microwave, and abundant cabinet space. In the spacious master suite, you’ll find and en suite bathroom and ample closet space with a beautiful walk-in closet complete with shelving for additional storage. Residents enjoy easy access to pool and park amenities, including a playground, volleyball courts and picnic area. With close proximity to Lowry Sports Complex, golf course, dog parks, walking trails, and easy access to major roads, this is an incredibly convenient location.
- Type:
- Condo
- Sq.Ft.:
- 1,200
- Status:
- NEW LISTING
- Beds:
- 2
- Year built:
- 1972
- Baths:
- 2.00
- MLS#:
- 7064151
- Subdivision:
- Windsor Gardens
ADDITIONAL INFORMATION
This beautifully remodeled 1,200-square-foot condo in Windsor, Denver's largest active adult living community (55+), offers two bedrooms and two recently remodeled bathrooms and underground parking. The unit overlooks a spacious courtyard and sits conveniently close to the clubhouse. The open floor plan features an updated kitchen equipped with new cabinets, granite slab countertops, new flooring, new recessed lighting, and stainless steel appliances. Both bathrooms have been modernized with new shower and tub enclosures, vanities, fixtures, and tile flooring. The entire unit showcases fresh two-tone paint, white 6-panel doors, updated lighting fixtures, and new neutral carpeting. A glass and screened lanai with a newer slider door and new UV block windows provides additional living space, while three new wall-mounted AC units ensure comfort year-round. The unit includes a dedicated storage room on the same floor, with laundry facilities available on the second floor. Additional garage parking spaces are typically available for rent. The comprehensive HOA package covers heat, property taxes, water, community activities, 24-hour emergency response, clubhouse access with amenities, and more.
- Type:
- Condo
- Sq.Ft.:
- 1,200
- Status:
- NEW LISTING
- Beds:
- 2
- Year built:
- 1970
- Baths:
- 2.00
- MLS#:
- 8675608
- Subdivision:
- Windsor Gardens
ADDITIONAL INFORMATION
Overlooking the golf course! Very rare opportunity to purchase a condo overlooking the golf course in this popular 55+ community in Denver. It's ready for you to move in with fresh paint throughout, new carpet, and beautiful LVP flooring. The updated kitchen has extensive cabinetry, granite counters, stainless appliances and a great island. Newer windows keep it cozy and warm and accentuate the gorgeous view. These condos are known for their spacious primary suites with walk-in closets. Both bathrooms are updated and the primary bath features a walk-in tub which is an expensive addition to the home. Some owners will use the second bedroom as formal dining room or a great office. The enclosed lanai, also with newer windows, offers additional space to enjoy a coffee, read a book or just relax. You'll love the abundant storage with walk-in closets including a large closet that can be used for storage, as a pantry or even as a cute office space. Living on the same floor as the laundry room is a big plus! An additional private storage closet with shelving is in the laundry room, a perfect place for seasonal gear or holiday decorations. The 1-car garage features an extra "cowboy" storage in the back. Windsor Gardens amenities include so much, making it a very popular place to live year round or for snowbirds. Enjoy a private par-3 golf course, onsite restaurant, indoor/outdoor pool, amazing fitness center, billiard room, meeting areas and more! If you like to do activities - bridge, crafts, speakers, discussion groups - so much to choose from. Grocery shopping and more less than a mile away. An RTD bus stop is just a block away. The HOA includes taxes, heat and all of the amazing amenities. For more info about the community visit: https://www.windsorgardensdenver.org/
- Type:
- Condo
- Sq.Ft.:
- 1,053
- Status:
- NEW LISTING
- Beds:
- 2
- Year built:
- 1974
- Baths:
- 1.00
- MLS#:
- 6753607
- Subdivision:
- Quebec Plaza
ADDITIONAL INFORMATION
Don't miss out on this spacious condo in Virginia Vale neighborhood of Denver, 2 bed 1 bath with over 1000 Sq ft. updated with granite countertops and updated bathroom., Washer/dryer in unit and included. No stairs at all! Walkin to a large living room with sliding doors to the back yard and wood fireplace. The large Master bedroom also has sliding doors to access the back yard. A reserved parking spot only steps away from the front door makes this end unit very accessible and extra guest parking Additional storage closet on premises. Great central location, easy access to Lowry and Colorado Blvd. End unit, and one of only 4 with direct access to a large, fenced back yard. Dogs welcome! Cinder block walls between units help with noise reduction from neighbors. Priced to move right in!
- Type:
- Condo
- Sq.Ft.:
- 1,156
- Status:
- NEW LISTING
- Beds:
- 2
- Lot size:
- 0.01 Acres
- Year built:
- 1975
- Baths:
- 2.00
- MLS#:
- IR1022571
- Subdivision:
- Cinnimon Courtyard
ADDITIONAL INFORMATION
Urban Oasis! This hidden gem is MOVE IN READY and awaits your arrival!Discover your perfect home in this meticulously updated townhouse-style condo, where modern comfort meets convenience in a prime Denver location. This turnkey property is a rare find that checks every box for today's discerning homeowner.Step inside to experience a thoughtfully refreshed interior with brand new carpet and designer paint that creates an instant sense of home. The spacious floor plan unfolds with two bedrooms, two full bathrooms, and a wealth of carefully curated features that set this property apart.Imagine pulling into the oversized detached garage, with plenty of space not just for your car but for all your storage needs. The private fenced courtyard beckons you to enjoy outdoor moments, surrounded by mature landscaping that adds character and charm to your personal sanctuary. Inside, the generous kitchen with its convenient pantry opens to an inviting family room, where a charming fireplace awaits to warm your evenings.The home's mechanical systems have been completely updated, featuring a new furnace, air conditioning, and electrical panel-ensuring you won't face unexpected maintenance costs. The separate laundry area adds convenience to your daily routine, while the owner's suite becomes your personal retreat, complete with a luxurious dry sauna that promises ultimate relaxation after a long day.Lowest maintenance living defines this property, with the HOA covering water, sewer, trash, snow removal, and all exterior maintenance. This means more time enjoying your home and less time worrying about upkeep.This isn't just a condo-it's your turnkey ticket to Denver living. Priced affordably and move-in ready, this urban retreat is waiting to become your new home. Schedule your personal tour today and fall in love with a property that offers everything you've been searching for.
- Type:
- Other
- Sq.Ft.:
- 1,156
- Status:
- NEW LISTING
- Beds:
- 2
- Lot size:
- 0.01 Acres
- Year built:
- 1975
- Baths:
- 2.00
- MLS#:
- 1022571
- Subdivision:
- Cinnimon Courtyard
ADDITIONAL INFORMATION
Urban Oasis! This hidden gem is MOVE IN READY and awaits your arrival!Discover your perfect home in this meticulously updated townhouse-style condo, where modern comfort meets convenience in a prime Denver location. This turnkey property is a rare find that checks every box for today's discerning homeowner.Step inside to experience a thoughtfully refreshed interior with brand new carpet and designer paint that creates an instant sense of home. The spacious floor plan unfolds with two bedrooms, two full bathrooms, and a wealth of carefully curated features that set this property apart.Imagine pulling into the oversized detached garage, with plenty of space not just for your car but for all your storage needs. The private fenced courtyard beckons you to enjoy outdoor moments, surrounded by mature landscaping that adds character and charm to your personal sanctuary. Inside, the generous kitchen with its convenient pantry opens to an inviting family room, where a charming fireplace awaits to warm your evenings.The home's mechanical systems have been completely updated, featuring a new furnace, air conditioning, and electrical panel-ensuring you won't face unexpected maintenance costs. The separate laundry area adds convenience to your daily routine, while the owner's suite becomes your personal retreat, complete with a luxurious dry sauna that promises ultimate relaxation after a long day.Lowest maintenance living defines this property, with the HOA covering water, sewer, trash, snow removal, and all exterior maintenance. This means more time enjoying your home and less time worrying about upkeep.This isn't just a condo-it's your turnkey ticket to Denver living. Priced affordably and move-in ready, this urban retreat is waiting to become your new home. Schedule your personal tour today and fall in love with a property that offers everything you've been searching for.
$445,000
1421 S Dayton Court Aurora, CO 80247
- Type:
- Townhouse
- Sq.Ft.:
- 1,712
- Status:
- NEW LISTING
- Beds:
- 3
- Lot size:
- 0.02 Acres
- Year built:
- 2000
- Baths:
- 3.00
- MLS#:
- 1727940
- Subdivision:
- Kensington Subdivision
ADDITIONAL INFORMATION
This charming, completely turnkey townhome is located in the highly desirable Kensington community, offering a fresh, modern feel with brand-new flooring and carpet throughout. The spacious layout provides an inviting atmosphere perfect for both relaxing and entertaining. Residents will enjoy a variety of fantastic amenities, including a community pool, hot tub, fitness center, and dog park. The home’s convenient location makes it easy to access major roads, shopping, and dining, while the award-winning Cherry Creek School District adds extra appeal for families. Whether you're looking for a low-maintenance home or a vibrant neighborhood, this townhome has it all—making it a must-see for anyone searching for their next move!
- Type:
- Condo
- Sq.Ft.:
- 945
- Status:
- NEW LISTING
- Beds:
- 2
- Year built:
- 1970
- Baths:
- 1.00
- MLS#:
- 7421805
- Subdivision:
- Windsor Gardens
ADDITIONAL INFORMATION
Completely remodeled in 2022, this end unit features 945 sf, 2 bedrooms, 1 bathroom, 1-car detached garage, laundry room and bonus storage closet on same floor! Desirable location, building backs highline canal, view overlooking large courtyard. Short walk down hall to laundry room and bonus storage space. Kitchen includes white shaker cabinets w/ soft close drawers/doors, quartz slab counters, stainless appliances (w/ counter depth fridge), and tile backsplash. Bathroom includes newer vanity, quartz counter, all new fixtures, and tiled tub surround. Newer doors open to the abundance of closet space through-out. Newer paint, baseboards, COREtec vinyl flooring in main living room area, kitchen, hallways and bathroom. Carpet in both bedrooms. Bonus linen closet across from bathroom. 2-newer digital wall a/c units. Lanai enclosed with glass/screen for year-round use and includes required vinyl slider door. **Windsor Gardens is Colorado's Largest Age 55+ Active Adult Living Condo Community. Did you know? Monthly HOA Dues include annual property taxes! And heat, water, sewer, trash, round-the-clock patrolling community responders, full time onsite association management, grounds/building maintenance, and activities department. Enjoy clubhouse amenities such as fitness center, indoor/outdoor pools, hot tub, sauna, billiards, library, craft rooms for ceramics, sewing, woodworking, and 9 hole par 3 golf course and onsite restaurant both open to the public. Stay engaged with a wide array of activities, clubs, and events scheduled every month. Additional features include garden plot program, private walking trail and nature preserve, and RV/Boat storage. The Highline Canal runs full length along south side of the complex. RTD Bus Stops located thru-out the community. FHA/VA approved. Close to restaurants, stores, shopping…Minutes to Lowry, Hwy 225, Cherry Creek…Easy access to DIA and downtown. Come see for yourself what Windsor Gardens has to offer. ©2021**
- Type:
- Townhouse
- Sq.Ft.:
- 1,712
- Status:
- NEW LISTING
- Beds:
- 3
- Year built:
- 2001
- Baths:
- 3.00
- MLS#:
- 8621833
- Subdivision:
- Kensington Townhomes
ADDITIONAL INFORMATION
Why Choose This Brownstone-like Townhome! Denver Metro 3BD/3BA 2-Story Townhome with Private Fenced Dog Park, Prime Location, and No Special Assessments. Nestled in the highly sought-after Kensington Townhome neighborhood. Built in 2001 and located within the award-winning Cherry Creek School District, this 3BED/3 Full BATH townhome with 1 car attached garage is a rare find. Here's what makes it so special. **Spacious Living-The primary bedroom boasts a luxurious 5-piece ensuite bath with dual sinks, a spacious walk-in closet, and a charming Juliet balcony. **Recent Upgrades-Enjoy peace of mind with a nearly-new central AC, stove, refrigerator, and water heater—all replaced within the last two years. **Stylish Features- Gleaming hardwood floors extend through the kitchen, dining, and living areas, complemented by a cozy gas fireplace. **Flexible Layout-Each bedroom comes with its own full bath, offering ideal spaces for guests, family members, or a home office. The garden-level bedroom provides extra privacy, perfect for a guest suite, teenager's retreat, or workspace. **Functional Extras- Convenient laundry room with washer and dryer, a large under-stair storage area, an attached 1-car garage, and an additional exterior parking space. **No Special Assessments!-Roof replacements due to hail damage are being covered by the HOA with no added costs to homeowners. **Amenities-Enjoy the outdoor pool, jacuzzi, clubhouse, and exclusive fenced dog park. The community also offers walking paths, grassy areas, mature trees, and serene courtyards. **Prime Location-Situated close to Costco, Target, Starbucks, Sprouts, and Safeway, this townhome is just minutes from essential shopping and dining. Centrally located, it provides easy access to downtown Denver, I-225, DIA, Cherry Creek North, DTC, Anschutz CU Med Center, and Lowry. Contact me today to schedule a showing and explore special financing options and rate buydowns designed to make this home more affordable for you!
- Type:
- Condo
- Sq.Ft.:
- 945
- Status:
- NEW LISTING
- Beds:
- 2
- Year built:
- 1971
- Baths:
- 1.00
- MLS#:
- 8515052
- Subdivision:
- Windsor Gardens
ADDITIONAL INFORMATION
Corner condo updated and ready to move right in! Enjoy large parklike greenbelt, and both golf course and mountain views from this two-bedroom, 1 bathroom, 945 square foot condo in Windsor Gardens. Updates throughout, kitchen has white painted cabinetry Plus bonus island for added counter space, Corian counters, and tile backsplash. All white appliances included! Updated full bathroom! Two spacious bedrooms with ceiling fans- primary features generous wall length closet with updated 2 panel slider doors. Living room opens to Lanai featuring ceramic tiled floor, and both double pane vinyl glass/screen enclosure and vinyl slider door. Bonus storage closet on same floor as condo! Enjoy both South and West views from this location, allowing for an abundance of sunlight. Great opportunity to make home your own! **Windsor Gardens is Colorado's Largest Age 55+ Active Adult Living Condo Community. Did you know? Monthly HOA Dues include annual property taxes! And heat, water, sewer, trash, round-the-clock patrolling community responders, full time onsite association management, grounds/building maintenance, and activities department. Enjoy clubhouse amenities such as fitness center, indoor/outdoor pools, hot tub, sauna, billiards, library, craft rooms for ceramics, sewing, woodworking, and 9 hole par 3 golf course and onsite restaurant both open to the public. Stay engaged with a wide array of activities, clubs, and events scheduled every month. Additional features include garden plot program, private walking trail and nature preserve, and RV/Boat storage. The Highline Canal runs full length along south side of the complex. RTD Bus Stops located thru-out the community. FHA/VA approved. Close to restaurants, stores, shopping…Minutes to Lowry, Hwy 225, Cherry Creek…Easy access to DIA and downtown. Come see for yourself what Windsor Gardens has to offer. ©2021**
- Type:
- Condo
- Sq.Ft.:
- 870
- Status:
- NEW LISTING
- Beds:
- 2
- Lot size:
- 0.02 Acres
- Year built:
- 1963
- Baths:
- 1.00
- MLS#:
- 3115313
- Subdivision:
- Windsor Gardens
ADDITIONAL INFORMATION
Great location- and a great price- one of the least expensive in Windsor Gardens currently for sale- 2 bedroom/1 bath floorplan, with 870 sf- corner end unit! Newer detached garage- closest spot to the main building entrance door- comes with opener and cowboy storage locker. Updated kitchen features white cabinets, white appliances, and wood laminate flooring. Full bathroom with updated from the original vanity. Wood laminate flooring throughout. 1 wall ac unit included in living room. Vinyl glass/screen enclosed lanai and vinyl slider door. Bonus storage closet in building laundry room. Easy access to clubhouse and all the amenities with interior sidewalk walking path next to building- weaves between the buildings parallel to Clinton. Worth checking out this opportunity at such a great price!**Windsor Gardens is Colorado's Largest Age 55+ Active Adult Living Condo Community. Did you know? Monthly HOA Dues include annual property taxes! And heat, water, sewer, trash, round-the-clock patrolling community responders, full time onsite association management, grounds/building maintenance, and activities department. Enjoy clubhouse amenities such as fitness center, indoor/outdoor pools, hot tub, sauna, billiards, library, craft rooms for ceramics, sewing, woodworking, and 9 hole par 3 golf course and onsite restaurant both open to the public. Stay engaged with a wide array of activities, clubs, and events scheduled every month. Additional features include garden plot program, private walking trail and nature preserve, and RV/Boat storage. The Highline Canal runs full length along south side of the complex. RTD Bus Stops located thru-out the community. FHA/VA approved. Close to restaurants, stores, shopping…Minutes to Lowry, Hwy 225, Cherry Creek…Easy access to DIA and downtown. Come see for yourself what Windsor Gardens has to offer. ©2021**
$510,000
665 S Alton Way Denver, CO 80247
- Type:
- Condo
- Sq.Ft.:
- 2,910
- Status:
- NEW LISTING
- Beds:
- 3
- Lot size:
- 0.08 Acres
- Year built:
- 1969
- Baths:
- 4.00
- MLS#:
- 3968537
ADDITIONAL INFORMATION
This is perfect low-maintenance living for multi generations (only one homeowner must be age 55+, others can be 17+) or two besties who have always dreamed of living next to each other. Discover the extraordinary ONE-OF-A-KIND Windsor Gardens condo! Not a single other unit exists like this in the complex! Originally two next-door units have now been combined/remodeled to create a luxurious and expansive home. The units are connected with a fire-rated door so you can close/ lock the door to get privacy or the units can even be sold separately if needed. With this gem, you get TWO kitchens (1 fully remodeled with an island), TWO enclosed lanais (one is double sized), 3 oversized bedrooms, 4 bathrooms and TWO huge living areas! You can easily create a 4th bedroom if needed. Nestled in one of Colorado's largest and best active adult communities, this oasis offers views and the ultimate in convenience. Wall A/C units ensure year-round comfort, while the nearby detached garages in parking lot 12 (#61,62,&63) offer 3 spots for safe parking proximity. Each garage has a "cowboy locker inside" and this unit also comes with 3 full-height, walk-in storage lockers (6D-8D double-sized and 10D) located conveniently right next door on the same floor as the home. The community offers a wide range of amenities, including a clubhouse with an indoor and outdoor swimming pool, hot tub, sauna, fitness center, nine-hole golf course, restaurant and bar, trails, an auditorium, endless classes and clubs to join, and community events. The RTD bus stop is outside this building and you are close to shopping, Downtown, Cherry Creek, & highways. Don't miss this rare opportunity to experience the ultimate in active adult living! HOA dues are per sq ft and do INCLUDE PROPERTY TAXES, heat, water, sewer, trash, snow removal, ground and building maintenance, insurance on common areas, and strict security patrols. Come and discover a home that literally nobody else has!
- Type:
- Condo
- Sq.Ft.:
- 1,200
- Status:
- NEW LISTING
- Beds:
- 2
- Year built:
- 1969
- Baths:
- 2.00
- MLS#:
- 8573205
- Subdivision:
- Windsor Gardens
ADDITIONAL INFORMATION
Discover the charm of this move-in-ready ground-floor 2-bed, 2-bath condo nestled within the esteemed 55+ Windsor Gardens Community. Embrace a vibrant lifestyle with tons of amenities, from indoor & outdoor swimming pools to a delightful restaurant & a fitness center. With a 24-hour community response team, library, sewing room, & a calendar filled with enriching classes & activities, every day offers something new. Enjoy the Emerald Greens, a 9-hole, Par 3 golf course at the heart of the community. Residents enjoy exclusive discounts on day rates or can indulge in the perks of an "Unlimited Golf Membership Pass". This unit stands out as one of the few residences that boast a paved walkway leading directly to its exterior door. Whether entering through the exterior or the lobby, guests are welcomed with convenience and privacy, bypassing common areas, long hallways, elevators, or stairs. Experience spacious living with generously sized bedrooms, an open-concept layout, ample storage space, & a private screened-in lanai porch, offering a serene spot to bask in the Colorado sunshine. Conveniently positioned near the building's the lobby, mailroom, & trash room, this unit offers unparalleled accessibility. A detached garage with an additional storage unit provides added convenience. Situated in close proximity to the scenic "Highline Canal" Walking & Biking Trail, this location epitomizes the essence of relaxed living. Indulge in an abundance of dining & shopping options within ease, including the neighboring areas of Lowry, Glendale, Cherry Creek, & the Gardens on Havana shopping center. Don't let this unique opportunity pass you by! HOA benefits encompass snow removal, water, sewer, gas (heat), insurance, trash, recycling, and more, ensuring a worry-free lifestyle.
- Type:
- Townhouse
- Sq.Ft.:
- 903
- Status:
- Active
- Beds:
- 2
- Year built:
- 1974
- Baths:
- 2.00
- MLS#:
- 8981692
- Subdivision:
- Raintree East
ADDITIONAL INFORMATION
Checkout this charming 2 bedroom 2 bathroom townhome in the heart of Dayton Triangle. This spacious second floor unit invites and abundance of natural light into the home and flows seamlessly through the living space. The kitchen has been updated and is equipped with newer counter tops and cabinets. The primary suite in this particular unit is adorned with its own bathroom, allowing for privacy and convenience. Close to the shops on Havana as well as an abundance of local eateries and shopping.
- Type:
- Condo
- Sq.Ft.:
- 945
- Status:
- Active
- Beds:
- 2
- Year built:
- 1968
- Baths:
- 1.00
- MLS#:
- 4452807
- Subdivision:
- Windsor Gardens
ADDITIONAL INFORMATION
Welcome to this beautifully remodeled, turn-key condo at Windsor Gardens, Denver's premier 55+ community! This charming 2-bedroom, 1-bath unit spans 945 square feet, offering a cozy and spacious retreat with easy and secure access and a private, enclosed lanai where you can enjoy peaceful views and nearby greenery. The remodeled kitchen shines with newer appliances, quartz countertops, and elegant luxury vinyl plank flooring, seamlessly connecting to the living and dining areas. The bathroom is thoughtfully updated, featuring a brand new walk-in shower and modern vanity with sophisticated hardware and lighting. For added convenience, this unit includes a coveted heated underground parking space, complete with a storage locker, providing both comfort and functionality. Windsor Gardens offers an incredible array of amenities, including an on-site golf course, indoor/outdoor pools, fitness center, clubhouse, and spa. Residents enjoy peace of mind with 24-hour security and a vibrant, active community with events, classes, and activities just a short stroll away. Move right in and start enjoying the best in active adult living—schedule your tour today!
- Type:
- Single Family
- Sq.Ft.:
- 1,422
- Status:
- Active
- Beds:
- 3
- Lot size:
- 0.08 Acres
- Year built:
- 1999
- Baths:
- 3.00
- MLS#:
- 7738692
- Subdivision:
- Alton Park
ADDITIONAL INFORMATION
This charming 3-bedroom, 2.5-bathroom home offers an inviting blend of modern updates in the desirable neighborhood of Alton Park. Step in from the darling front porch and into an open floor plan featuring a spacious living room with soaring vaulted ceilings. The updated kitchen offers the perfect space for both cooking and entertaining. Upstairs, the primary suite is a serene retreat with its own en-suite bathroom. Two additional bedrooms share a convenient Jack and Jill bathroom, making this layout ideal for families or guests. The family room offers a cozy gas fireplace. Enjoy a low-maintenance backyard with a new wraparound concrete patio, perfect for summer gatherings. Recent upgrades include brand new roof, new carpet, new heating and cooling units, and updated kitchen. The east-facing orientation fills this home with beautiful natural light throughout the day. Conveniently located, this home offers quick access to all Denver has to offer—nearby shopping, dining, parks, and excellent schools, plus easy commuting routes. With its prime location, modern amenities, and welcoming feel, this home is move-in ready!
- Type:
- Condo
- Sq.Ft.:
- 1,534
- Status:
- Active
- Beds:
- 2
- Year built:
- 2001
- Baths:
- 3.00
- MLS#:
- 9597927
- Subdivision:
- The Flats At Fulton Court
ADDITIONAL INFORMATION
Rare, but very popular two story, spacious penthouse in Flats at Fulton Court! In just 10 min to Cherry Creek Plaza and 20 min to Downtown! Townhouse style corner unit features open, contemporary floorplan with lots of light & cathedral ceilings. Unit located like in a cul-de-sac, with no nearby traffic! Main level features large family room with laminated floors and all stairs, two-sided fireplace, spacious highly updated kitchen, slab granite, designer backsplash, tiled shining floor, newer high-end stainless-steel appliances, breakfast bar, pantry, and private, cozy eating nook. Large private covered and recently carpeted balcony, powder room, ample storage under stairs. Laundry room with top-line washer and dryer. Second level is also laminated, features large master suite with vaulted ceilings, walk-in closet and completely modernized master bathroom with heated floors. Second highly updated bedroom with full size bathroom. HOA includes community pool and hot tub. Detached garage and reserved parking space (both at the entrance door!) are included, guest parking is just across driveway near pool. Plenty of shelved storage along the walls space inside the upgraded garage! Walking distance to best Stores, Shops & Restaurants on and around Buckingham Plaza. Short distance from light rail, public transportation, I-225, I-25, DTC, Cherry Creek and Lowry. Highly demanded and expensive rental area, unit may be used as the income property.
- Type:
- Condo
- Sq.Ft.:
- 855
- Status:
- Active
- Beds:
- 1
- Year built:
- 1969
- Baths:
- 1.00
- MLS#:
- 9476979
- Subdivision:
- Windsor Gardens
ADDITIONAL INFORMATION
Great location for this Updated Penthouse 1 bedroom/1 bathroom condo in Windsor Gardens. East facing location overlooking large courtyard and golf course view in distance. Spacious top floor w/vaulted ceilings. New neutral paint and carpet thru-out! Move right in- updates included Remodeled kitchen- w/cherry stained cabinets, granite slab counters, updated fixtures/lighting, vinyl flooring, and all appliances are included! Bathroom spacious and dual access from main living area and bedroom. Oversized bedroom w/2 closets and newer digital wall ac unit. Living room spacious features digital wall ac, and open to kitchen, and access to large balcony w/updated vinyl slider door, and screen enclosed lanai. Bonus room in on same floor as condo for extra storage. 1 detached garage w/opener and bonus cowboy storage. Great opportunity to settle in before the holidays! **Windsor Gardens is Colorado's Largest Age 55+ Active Adult Living Condo Community. Did you know? Monthly HOA Dues include annual property taxes! And heat, water, sewer, trash, round-the-clock patrolling community responders, full time onsite association management, grounds/building maintenance, and activities department. Enjoy clubhouse amenities such as fitness center, indoor/outdoor pools, hot tub, sauna, billiards, library, craft rooms for ceramics, sewing, woodworking, and 9 hole par 3 golf course and onsite restaurant both open to the public. Stay engaged with a wide array of activities, clubs, and events scheduled every month. Additional features include garden plot program, private walking trail and nature preserve, and RV/Boat storage. The Highline Canal runs full length along south side of the complex. RTD Bus Stops located thru-out the community. FHA/VA approved. Close to restaurants, stores, shopping…Minutes to Lowry, Hwy 225, Cherry Creek…Easy access to DIA and downtown. Come see for yourself what Windsor Gardens has to offer. ©2021**
- Type:
- Condo
- Sq.Ft.:
- 1,019
- Status:
- Active
- Beds:
- 2
- Year built:
- 1982
- Baths:
- 2.00
- MLS#:
- 5806168
- Subdivision:
- Woodside Village
ADDITIONAL INFORMATION
Welcome to your dream condo in Woodside Village, a peaceful oasis nestled within a vibrant neighborhood that offers the best of both comfort & convenience. This beautifully updated 2-bedroom, 2-bathroom home is designed for modern living, featuring stylish finishes & a thoughtful open floor plan perfect for relaxing or entertaining. From the moment you step inside, you’ll appreciate the inviting atmosphere of the spacious living room with a charming wood-burning fireplace, ideal for cozy nights. The large primary bedroom is a true retreat, complete with a walk-in closet and an updated ensuite bath featuring a luxurious shower. Whether you're an aspiring chef or simply enjoy the convenience of a modern kitchen, this space delivers. Featuring stainless steel appliances, granite countertops, & an eat-in area, it’s perfect for cooking & entertaining. With in-unit laundry, a private patio, & plenty of storage space, this home is designed for your ease & enjoyment. The open floor plan seamlessly connects the kitchen, dining area, & living room, offering a welcoming space for friends & family to gather. Step outside & take full advantage of the community's fantastic amenities. Spend sunny afternoons lounging by the pool or walking along scenic trails. The lush landscaping, ponds, & peaceful atmosphere make Woodside Village a true sanctuary. For pet lovers, there’s a nearby dog park where your furry friends can play & socialize.Enjoy the best of Denver right at your doorstep. The bustling Hangar 2 at Lowry, full of dining, shopping, & entertainment, is just a short stroll away. Plus, you’ll have easy access to Cherry Creek, the Highline Canal trail, parks, & more. Whether you're running errands, exploring local eateries, or soaking in the area's culture, everything you need is just minutes away. You’ll have quick access to major roads, public transport, & all the city services you could ask for, including health services, schools, & recreational centers.
- Type:
- Other
- Sq.Ft.:
- 1,035
- Status:
- Active
- Beds:
- 2
- Year built:
- 2006
- Baths:
- 2.00
- MLS#:
- 7389595
- Subdivision:
- 9300 E FLORIDA AVENUE
ADDITIONAL INFORMATION
Great location and great price for this charming 2-bedroom, 2-bathroom condo in Denver! With two reserved parking spaces conveniently located right in front of the unit, parking is always hassle-free. This home has been freshly repainted, offering a clean and inviting atmosphere ready for your personal touch. Whether you're a first-time homebuyer or looking to downsize, this condo presents a fantastic opportunity to own a piece of Denver real estate. Enjoy the convenience of nearby amenities and easy access to everything the city has to offer. Don't miss out on this exceptional deal!
- Type:
- Condo
- Sq.Ft.:
- 1,035
- Status:
- Active
- Beds:
- 2
- Year built:
- 2006
- Baths:
- 2.00
- MLS#:
- 7389595
- Subdivision:
- 9300 E Florida Avenue
ADDITIONAL INFORMATION
Great location and great price for this charming 2-bedroom, 2-bathroom condo in Denver! With two reserved parking spaces conveniently located right in front of the unit, parking is always hassle-free. This home has been freshly repainted, offering a clean and inviting atmosphere ready for your personal touch. Whether you're a first-time homebuyer or looking to downsize, this condo presents a fantastic opportunity to own a piece of Denver real estate. Enjoy the convenience of nearby amenities and easy access to everything the city has to offer. Don't miss out on this exceptional deal!
- Type:
- Condo
- Sq.Ft.:
- 945
- Status:
- Active
- Beds:
- 2
- Year built:
- 1971
- Baths:
- 1.00
- MLS#:
- 7370448
- Subdivision:
- Windsor Gardens
ADDITIONAL INFORMATION
2 bed 1 bath condo in the thriving community of Windsor Gardens is move-in ready and available now. New interior paint as of October 2024, tile backsplash added in kitchen and updated LVP flooring throughout. The lanai is situated between two other buildings and overlooks a lush grass area. There’s a storage locker down the hall, laundry is on level two and a deeded 1 car garage. This Active Adult neighborhood offers more than a place to call home with amenities for all interests. Some of which include; social events, a variety of clubs, community gardens, fitness center, indoor and outdoor pools, a restaurant and golf. The HOA includes capital reserves, taxes, heat, water, sewer, trash removal, along with 24hr security.
- Type:
- Condo
- Sq.Ft.:
- 1,200
- Status:
- Active
- Beds:
- 2
- Year built:
- 1969
- Baths:
- 2.00
- MLS#:
- 1853355
- Subdivision:
- Windsor Gardens
ADDITIONAL INFORMATION
Welcome to your beautifully remodeled, 1,200 sq ft condo in an active adult community—offering the ideal balance of comfort and accessibility. This first-floor, 2-bedroom, 2-bathroom walkout unit includes a detached one-car garage with cowboy storage, keypad, and remote control, providing maintenance-free living at its best. Custom blue cabinets with gold hardware which is beautiful & timeless, and Lazy Susan for extra storage Quartz countertops & undermount sink for a modern feel New high-end stainless appliances, includes air fry, dishwasher w/3rd rack, and a convenient kitchen bar Under-cabinet lighting for added ambiance Durable CoreTec Pro Plus vinyl wood flooring & underlayment for comfort. Primary bedroom with versatile custom blinds Ensuite bathroom features a walk-in shower and marble vanity Secondary bedroom serves as a den, office, or guest room Hall bathroom with a marble vanity, tile floors, and comfort-height Toto toilet Screened-in lanai with a new sliding door, offering views of lush gardens—a peaceful retreat Third-floor storage unit HOA includes property taxes, heat, sewer, water, trash, and recycling Access to indoor/outdoor pools, fitness center with sauna, hot tub, locker rooms, activities, classes & events El Jardine Restaurant w/Sunday Brunch, & Special Events. 24-hour community response, secure entry, and a 9-hole golf course, community garden, RV parking, workshop, Billiards, card clubs, Art classes & Sewing room. Social opportunities and pet-friendly policies create a welcoming environment This pet-friendly, secure condo in a senior living community offers not just a place to live but an enriched lifestyle. With premium renovations and extensive amenities, it’s perfect for those seeking a remodeled, community-focused environment. Submit your offer today to enjoy the lifestyle you deserve!
- Type:
- Other
- Sq.Ft.:
- 598
- Status:
- Active
- Beds:
- 1
- Year built:
- 1973
- Baths:
- 1.00
- MLS#:
- 9913515
- Subdivision:
- Country Club Villas Condos
ADDITIONAL INFORMATION
Welcome to 8824 E Florida Ave, Unit G14 in Denver, Colorado! Imagine stepping into a cozy space where modern touches meet comfort and convenience. As you enter, you'll find a beautiful kitchen with granite countertops and sleek stainless steel appliances, making every meal prep feel special. This unit is located on the garden level, which helps keep it cool even in the warmer months. You'll have a ceiling fan to keep things breezy, and if you'd like, you can add a window air conditioner for extra comfort. Living here gives you access to fantastic community amenities that make life even more enjoyable. There's an indoor pool and hot tub where you can unwind year-round, and when the weather's right, you'll have access to an outdoor pool, too. For those who enjoy staying active, there's a fully equipped gym, plus fun extras like billiards, ping pong, and darts. The community room, complete with a kitchen, is perfect for hosting friends or just relaxing with neighbors. The location is all about convenience and easy access to both city life and nature. You're just a short drive from Cherry Creek, known for its upscale shopping and dining options, and only 15 minutes from downtown Denver. If you love the outdoors, the High Line Canal is nearby, offering scenic trails for walking, jogging, or biking. Everyday errands are a breeze with Walmart, Costco, and local liquor stores close by. And for a bit of local charm, there are coffee shops, parks, and open spaces within reach, perfect for spending time with friends or enjoying a quiet moment. This is a home that lets you relax, explore, and connect. Come see for yourself why Unit G14 might just be the perfect fit for you.
- Type:
- Condo
- Sq.Ft.:
- 598
- Status:
- Active
- Beds:
- 1
- Year built:
- 1973
- Baths:
- 1.00
- MLS#:
- 9913515
- Subdivision:
- Country Club Villas Condos
ADDITIONAL INFORMATION
Welcome to 8824 E Florida Ave, Unit G14 in Denver, Colorado! Imagine stepping into a cozy space where modern touches meet comfort and convenience. As you enter, you’ll find a beautiful kitchen with granite countertops and sleek stainless steel appliances, making every meal prep feel special. This unit is located on the garden level, which helps keep it cool even in the warmer months. You’ll have a ceiling fan to keep things breezy, and if you’d like, you can add a window air conditioner for extra comfort. Living here gives you access to fantastic community amenities that make life even more enjoyable. There’s an indoor pool and hot tub where you can unwind year-round, and when the weather’s right, you’ll have access to an outdoor pool, too. For those who enjoy staying active, there’s a fully equipped gym, plus fun extras like billiards, ping pong, and darts. The community room, complete with a kitchen, is perfect for hosting friends or just relaxing with neighbors. The location is all about convenience and easy access to both city life and nature. You’re just a short drive from Cherry Creek, known for its upscale shopping and dining options, and only 15 minutes from downtown Denver. If you love the outdoors, the High Line Canal is nearby, offering scenic trails for walking, jogging, or biking. Everyday errands are a breeze with Walmart, Costco, and local liquor stores close by. And for a bit of local charm, there are coffee shops, parks, and open spaces within reach, perfect for spending time with friends or enjoying a quiet moment. This is a home that lets you relax, explore, and connect. Come see for yourself why Unit G14 might just be the perfect fit for you.
Andrea Conner, Colorado License # ER.100067447, Xome Inc., License #EC100044283, [email protected], 844-400-9663, 750 State Highway 121 Bypass, Suite 100, Lewisville, TX 75067

Listings courtesy of REcolorado as distributed by MLS GRID. Based on information submitted to the MLS GRID as of {{last updated}}. All data is obtained from various sources and may not have been verified by broker or MLS GRID. Supplied Open House Information is subject to change without notice. All information should be independently reviewed and verified for accuracy. Properties may or may not be listed by the office/agent presenting the information. Properties displayed may be listed or sold by various participants in the MLS. The content relating to real estate for sale in this Web site comes in part from the Internet Data eXchange (“IDX”) program of METROLIST, INC., DBA RECOLORADO® Real estate listings held by brokers other than this broker are marked with the IDX Logo. This information is being provided for the consumers’ personal, non-commercial use and may not be used for any other purpose. All information subject to change and should be independently verified. © 2024 METROLIST, INC., DBA RECOLORADO® – All Rights Reserved Click Here to view Full REcolorado Disclaimer
| Listing information is provided exclusively for consumers' personal, non-commercial use and may not be used for any purpose other than to identify prospective properties consumers may be interested in purchasing. Information source: Information and Real Estate Services, LLC. Provided for limited non-commercial use only under IRES Rules. © Copyright IRES |
Andrea Conner, Colorado License # ER.100067447, Xome Inc., License #EC100044283, [email protected], 844-400-9663, 750 State Highway 121 Bypass, Suite 100, Lewisville, TX 75067

Listing information Copyright 2024 Pikes Peak REALTOR® Services Corp. The real estate listing information and related content displayed on this site is provided exclusively for consumers' personal, non-commercial use and may not be used for any purpose other than to identify prospective properties consumers may be interested in purchasing. This information and related content is deemed reliable but is not guaranteed accurate by the Pikes Peak REALTOR® Services Corp.
