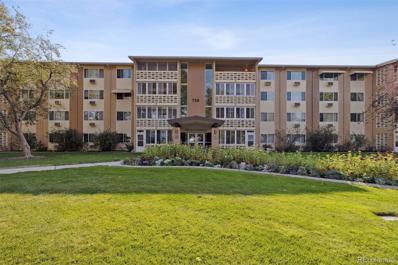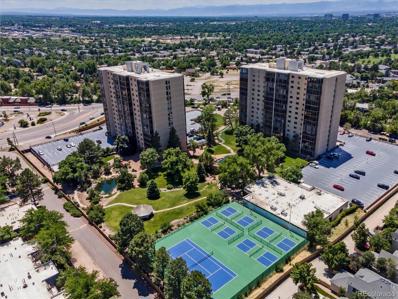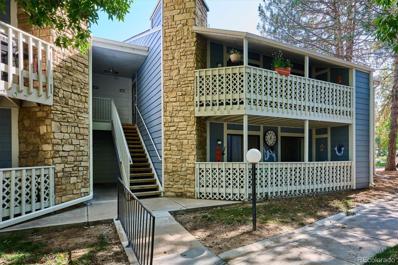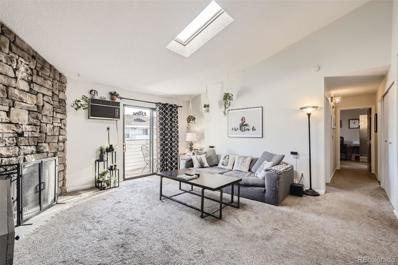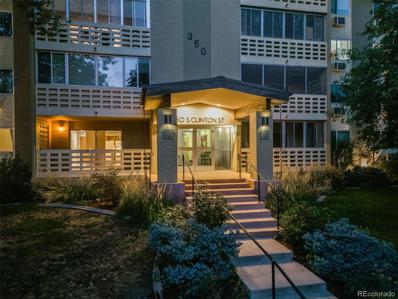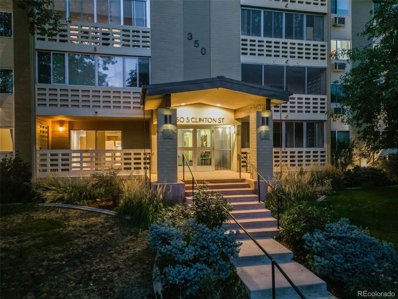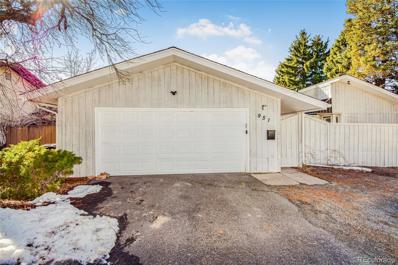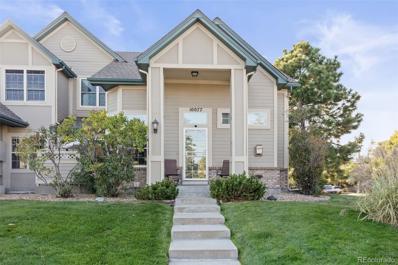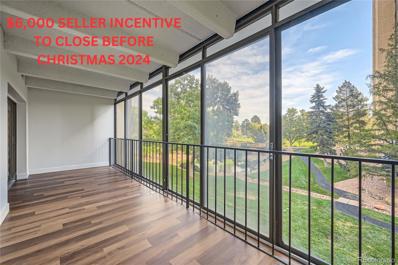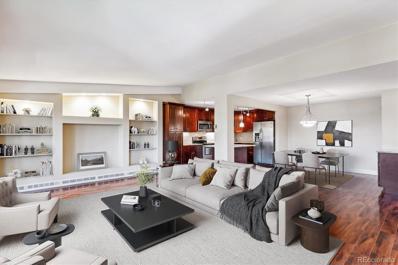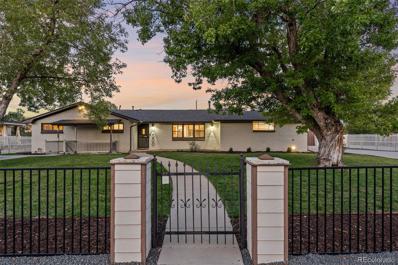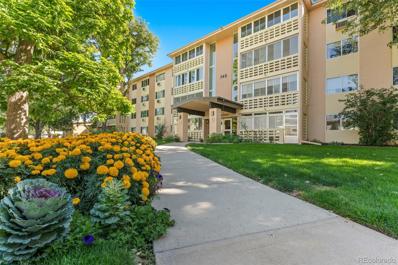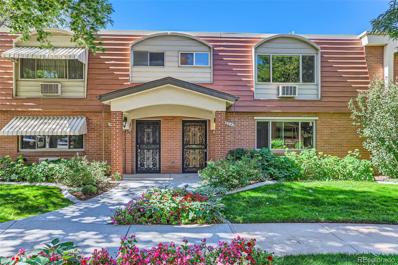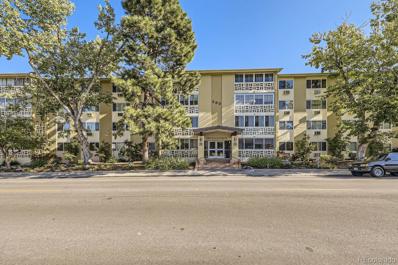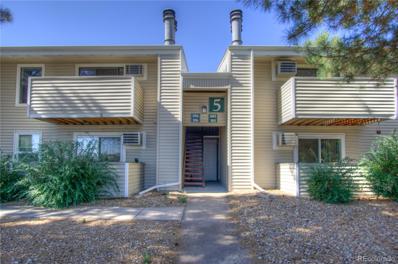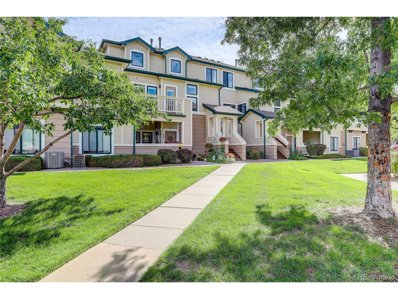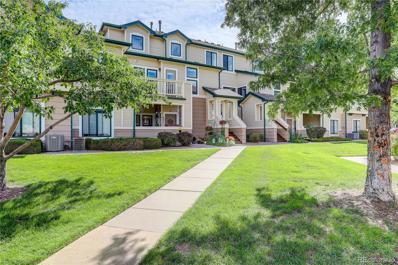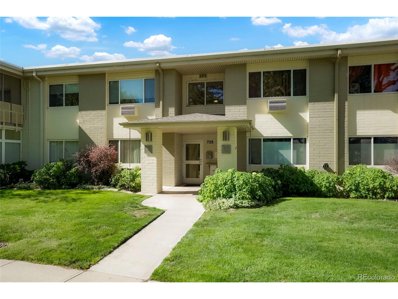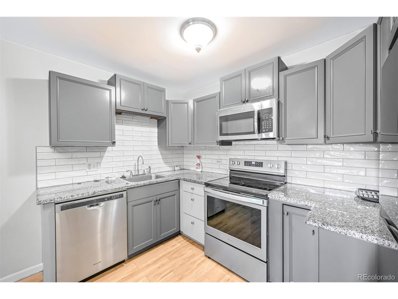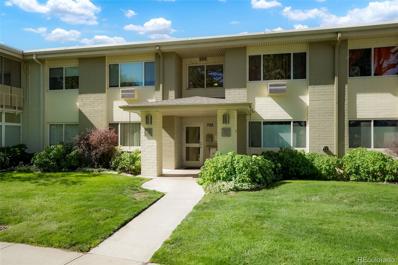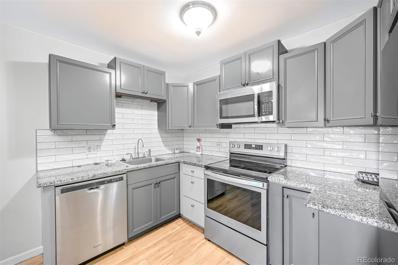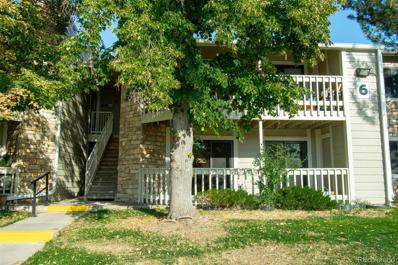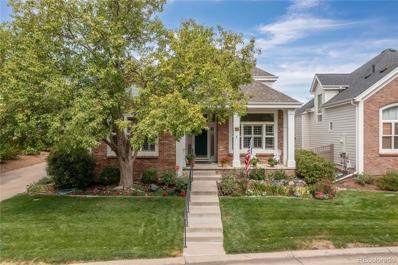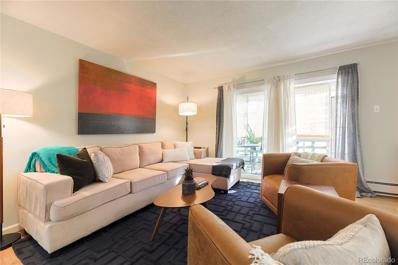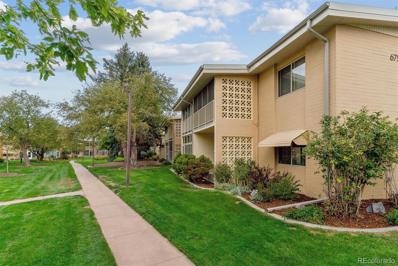Denver CO Homes for Rent
- Type:
- Condo
- Sq.Ft.:
- 855
- Status:
- Active
- Beds:
- 1
- Year built:
- 1964
- Baths:
- 1.00
- MLS#:
- 5779617
- Subdivision:
- Windsor Gardens
ADDITIONAL INFORMATION
Mid-century masterpiece! Welcome to historic apartment 6B in one of Windsor Gardens rare, sought-after, Atrium lobby buildings. Hundreds of craftsman hours have been put into a marvelous restoration of all the classic mid-century modern aspects of the home while its systems have been modernized to suit a 2025 lifestyle. Inside you'll be greeted by sun-drenched vintage space. The Scandinavian frameless doors and original maple plank cabinetry and moldings have all been brought back to their original hues and finishes. The trapezoid vanity and sparkle tile in the bath have been restored. The front door on this home has been granted a permanent waiver by the Windsor Gardens Architectural Committee allowing it to retain its original natural wood finish and not be painted like the other doors. Inside you'll also discover ..... New or newer stainless appliances....new period correct faucets sinks and associated plumbing.....new plugs and switches......new Danish modern tri- blade LED ceiling fans.....new period correct LED lighting fixtures....new low E windows throughout.....new satin paint throughout......new Green energy efficient Air Conditioner......2 new LED 40 inch fire places. Life is easy in this home , you can't get more convenient in the entire community. It's 11 steps to the laundry and trash chute, 15 steps to the elevator, and private garage #119 is the very closest one to the front door....a rare find here indeed! The floor plan is open and the kitchen flows directly into the living space. The novel double-sided pantry has been retained bringing the closet total to 7! The bedroom will astound. It's over 23 feet wide and can fit largest furniture Windsor Gardens boasts numerous activities l ! HOA dues INCLUDE PROPERTY TAXES, heat, water, sewer, trash, snow removal, ground and building maintenance, insurance on common areas, security patrols. FHA and VA approved! An apartment with style from a classic time ready for the next 60 years
- Type:
- Condo
- Sq.Ft.:
- 1,628
- Status:
- Active
- Beds:
- 2
- Lot size:
- 3.48 Acres
- Year built:
- 1975
- Baths:
- 2.00
- MLS#:
- 9664579
- Subdivision:
- Candlewyck
ADDITIONAL INFORMATION
Welcome home to this 11th floor condo in Candlewyck! Enjoy year round, unparalleled views of Denver's cityscape and the Rocky Mountains. With the open floorplan there is plenty of space for entertaining and personal enjoyment including a large kitchen with counterspace to spare, a spacious dining/living area, gas fireplace, built-in wet bar and oversized lanai with floor to ceiling windows and views galore! There are two large bedrooms and two bathrooms, in-unit laundry and large windows throughout! Multiple large closets provide ample storage within the unit as well as 2 secure storage units deeded to the condo: one on the same floor and one near the garage. Also includes one garage parking space and one outdoor parking space. Enjoy Candlewyck's impressive amenities, including: pickleball and tennis courts, indoor swimming pool, exercise room, sauna, pool table, library, community room, underground parking and meticulously maintained grounds with pond, grill area and gazebo. This centrally located gated community puts you a quick drive to DTC, Cherry Creek Shopping Area, downtown Denver, neighborhood restaurants and shops as well as the Highline and Cherry Creek walk/bike trails. This unit is prime for updating (instant equity!) and priced accordingly. Come take a look for yourself and make Candlewyck your new home sweet home!
- Type:
- Condo
- Sq.Ft.:
- 1,019
- Status:
- Active
- Beds:
- 2
- Year built:
- 1982
- Baths:
- 2.00
- MLS#:
- 3382071
- Subdivision:
- Woodside Village
ADDITIONAL INFORMATION
POSSIBILITY TO ASSUME <3% FHA Loan makes this adorable spacious condo very affordable in Woodside Village! This 2 bedroom, 2 bath ground level unit will check a lot of boxes! The updated kitchen shines with painted cabinets, newer countertops, and sleek hardware. Both bathrooms have been tastefully renovated with tile surrounds, offering a fresh, modern feel. Enjoy outdoor living on the large covered patio, perfect for entertaining and taking in the tranquil views of the pond and surrounding green space. Nestled in a peaceful park-like setting, this condo offers the perfect retreat from the hustle and bustle, while still being a short walk to Lowry’s vibrant restaurants, shopping, entertainment, and trails, with the Highline Canal just steps away. Conveniently located with easy access to I-25 and 225 for easy commutes, this condo also includes a reserved parking space just steps from the front door. Move-in ready and waiting for you to call it home or use to generate income!
- Type:
- Condo
- Sq.Ft.:
- 969
- Status:
- Active
- Beds:
- 2
- Year built:
- 1980
- Baths:
- 2.00
- MLS#:
- 2682431
- Subdivision:
- Oak Park Condos
ADDITIONAL INFORMATION
Welcome to this bright and inviting third floor condo, in a fantastic gated complex. With neutral finishes throughout, this home features two spacious bedrooms, including a primary suite with a large walk-in closet and its own private bath. The cozy wood-burning fireplace adds warmth and charm to the open living area, while the private balcony offers private outdoor space. Vaulted ceilings and a skylight in the living room flood the space with natural light. Enjoy the ease of in-unit laundry hookups and the added benefit of a one-car garage for convenience and security. The HOA dues cover heat, and residents have access to fantastic community amenities, including a clubhouse, swimming pool, volleyball court, and a playground. Located just minutes from Lowry's vibrant dining and shopping scene, the Highline Canal Trail, golf courses, and schools, this condo is the perfect blend of peaceful living and urban accessibility.
- Type:
- Condo
- Sq.Ft.:
- 855
- Status:
- Active
- Beds:
- 1
- Year built:
- 1971
- Baths:
- 1.00
- MLS#:
- 5277783
- Subdivision:
- Windsor Gardens
ADDITIONAL INFORMATION
This is Windsor Gardens, Denver's best 55+ golf community for active adults! This charming one-bedroom, one full bath condo offers cozy, comfortable living with an open layout. Spacious primary bedroom with ample closets. Well appointed kitchen cabinet space combined with durable laminate flooring, and newly installed carpeting throughout the rest of the unit. Covered and enclosed lanai/patio provides a peaceful outdoor area. Located on the main level, no stairs or elevators to navigate! Deeded underground parking space and use of private storage. This unit is conveniently located across the street from the fabulous Windsor Gardens Community Center, the hub of so many of the wonderful amenities- featuring the 9 hole par 3 golf course, tennis, pools (indoor and outdoor), fitness center, clubs, shows, on-site restaurant, craft rooms, a woodshop, billiard parlor, sewing room, library, art room and so much more! Nature lovers are sure to enjoy the beautiful garden areas, and the access to the Highland Canal trail system! On site management & community resource for 24/7 assistance. HOA dues INCLUDE PROPERTY TAXES, heat, water, sewer, trash, snow removal, ground and building maintenance, insurance on common areas, security patrols. FHA and VA approved! Conveniently located with Lowry and Cherry Creek to the West, minutes to Central Park, Anschutz and Va medical campuses, I-225 and DIA.
$185,000
350 S Clinton 7A St Denver, CO 80247
- Type:
- Other
- Sq.Ft.:
- 855
- Status:
- Active
- Beds:
- 1
- Year built:
- 1971
- Baths:
- 1.00
- MLS#:
- 5277783
- Subdivision:
- Windsor Gardens
ADDITIONAL INFORMATION
This is Windsor Gardens, Denver's best 55+ golf community for active adults! This charming one-bedroom, one full bath condo offers cozy, comfortable living with an open layout. Spacious primary bedroom with ample closets. Well appointed kitchen cabinet space combined with durable laminate flooring, and newly installed carpeting throughout the rest of the unit. Covered and enclosed lanai/patio provides a peaceful outdoor area. Located on the main level, no stairs or elevators to navigate! Deeded underground parking space and use of private storage. This unit is conveniently located across the street from the fabulous Windsor Gardens Community Center, the hub of so many of the wonderful amenities- featuring the 9 hole par 3 golf course, tennis, pools (indoor and outdoor), fitness center, clubs, shows, on-site restaurant, craft rooms, a woodshop, billiard parlor, sewing room, library, art room and so much more! Nature lovers are sure to enjoy the beautiful garden areas, and the access to the Highland Canal trail system! On site management & community resource for 24/7 assistance. HOA dues INCLUDE PROPERTY TAXES, heat, water, sewer, trash, snow removal, ground and building maintenance, insurance on common areas, security patrols. FHA and VA approved! Conveniently located with Lowry and Cherry Creek to the West, minutes to Central Park, Anschutz and Va medical campuses, I-225 and DIA.
$950,000
951 S Fulton Street Aurora, CO 80247
- Type:
- Single Family
- Sq.Ft.:
- 2,140
- Status:
- Active
- Beds:
- 7
- Lot size:
- 0.3 Acres
- Year built:
- 1973
- Baths:
- 4.00
- MLS#:
- 6039914
- Subdivision:
- Windsor
ADDITIONAL INFORMATION
Welcome to your dream investment opportunity in the highly sought-after Windsor neighborhood of Aurora! This spacious 6-bedroom, 3-bathroom home is perfectly situated on a quiet street, offering both tranquility and convenience. The thoughtfully designed layout is ideal for entertaining or relaxing with family and friends, with natural light flooding in throughout the generous living areas. One of the standout features of this property is the connected studio apartment, providing an additional income opportunity or a private retreat for guests, complete with its own kitchenette and bathroom. Step outside to discover an expansive backyard oasis, perfect for summer barbecues, gardening, or simply unwinding after a long day. The two-car garage offers protection for your vehicles and extra storage space for outdoor gear and more. Nestled in the Windsor neighborhood, this home allows for easy access to local parks, shopping, dining, and excellent schools, all while enjoying the friendly community atmosphere. With its spacious layout and desirable location, this property is a fantastic investment for short-term rentals. Don’t miss out on this rare opportunity—schedule a viewing today and explore the potential this home has to offer!
- Type:
- Townhouse
- Sq.Ft.:
- 2,741
- Status:
- Active
- Beds:
- 4
- Year built:
- 1996
- Baths:
- 4.00
- MLS#:
- 4327425
- Subdivision:
- Paula Dora
ADDITIONAL INFORMATION
Charming Townhome Near Parks and Shopping! Welcome to your dream home! This beautifully maintained and Lovingly care for townhome offers a perfect blend of comfort and style, located just moments away from two serene parks and the convenience of Costco and Buckingham Mall, nestled in the prestigious Cherry Creek School District, Step inside to discover stunning vaulted ceilings and glistening wood floors that invite you into a warm and inviting space. The clear story windows flood the home with natural light. The eat-in kitchen features gorgeous granite countertops and a lovely bay window, perfect for enjoying your morning coffee while basking in natural light. Updated light fixtures throughout enhance the home's modern feel. The main floor master suite is a true retreat, showcasing elegant tile floors, an oval soaking tub, and a custom glass shower. The walk-in closet is flooded with natural light, featuring beautiful wood floors. The artisan ceiling fan that adds a touch of charm in the upstairs loft. Updated baths with beautiful light fixtures add a touch of warm and Class. Cozy up by the warming gas fireplace in the spacious living area, or step outside to the concrete patio for outdoor relaxation and entertaining. You can truly feel the love and pride of ownership in every corner! You can truly feel the love and pride of ownership in every corner! The incredible finished basement is a standout feature, boasting two spacious bedrooms and a cozy family room, all with high ceilings and newer carpet, making it the perfect retreat for relaxation or entertainment. Enjoy the convenience of a finished, drywalled garage equipped with shelves for added storage, an insulated garage door, and a convenient garage door opener—perfect for keeping your space organized and comfortable. Don’t miss out on this fantastic opportunity to enjoy both tranquility and convenience. Schedule your tour today and experience everything this lovely tow home has to offer!
- Type:
- Condo
- Sq.Ft.:
- 1,428
- Status:
- Active
- Beds:
- 3
- Year built:
- 1974
- Baths:
- 2.00
- MLS#:
- 2585014
- Subdivision:
- Candlewyck
ADDITIONAL INFORMATION
HAPPY HOLIDAYS - $6,000 SELLER INCENTIVE TO CLOSE BEFORE CHRISTMAS 2024. Additionally, looking for a lower rate? Our FREE 1 Year Buydown Can Help! Welcome to your dream condo in the heart of Denver! This fully updated 3-bedroom, 2-bathroom corner unit offers the perfect blend of luxury and convenience. The 3rd interior room can function as a non-conforming bedroom, office, swing, room, exercise room, etc. Primary bedroom comes with newly updated bathroom salon. Enjoy cooking and entertaining in your brand-new kitchen with LOTS of cabinets and expansive quartz countertops. Enjoy low maintenance LVP flooring throughout the living areas with new carpet in the bedrooms. Plus, relish the bonus of extra tandem underground parking spaces at your convenience! Take in the tranquil view of the pond and listen to the soothing sound of the water fountain from your sunroom. No road noise here. Experience maintenance-free living with top-notch amenities at your fingertips. Dive into relaxation at the sparkling pool or stay fit in the state-of-the-art fitness center, all just steps from your front door. Enjoy the peace of mind that comes with secured underground parking, ensuring your vehicle is safe year-round. Located centrally, you’ll have easy access to the vibrant Cherry Creek area and the bustling energy of downtown Denver where you will enjoy world-class dining, shopping, and entertainment. Don’t miss out on this incredible opportunity to elevate your living experience! Set your showing and tie this one up today!! Call listing agent for more details regarding the financing promotion with the preferred lender.
- Type:
- Condo
- Sq.Ft.:
- 1,470
- Status:
- Active
- Beds:
- 2
- Year built:
- 1972
- Baths:
- 2.00
- MLS#:
- 7216733
- Subdivision:
- Windsor Gardens
ADDITIONAL INFORMATION
This tastefully updated penthouse condo features vaulted ceilings, engineered wood flooring and spacious rooms. The open floor plan is perfect for entertaining and the enclosed balcony/lanai has views of the mountains and the landscaped grounds. Beautifully renovated, the gourmet kitchen includes stainless steel appliances, shake style cabinets, tile backsplash and custom slab granite countertops. Both bathrooms have been updated with newer vanities, fixtures and granite counters. Lock and leave with underground garage parking that provides easy access to your condo with the elevator or stairs. Ample storage exists with wall cabinets in the office area, built-in shelving and a dedicated storage closet. Windsor Gardens is an active 55+ community that offers many opportunities to socialize including a fitness center, restaurant, golf course, indoor/outdoor pool, sauna and walking trails. Don't miss this move-in ready Windsor Gardens condo located close to Lowry and Cherry Creek neighborhoods.
- Type:
- Single Family
- Sq.Ft.:
- 2,924
- Status:
- Active
- Beds:
- 5
- Lot size:
- 0.49 Acres
- Year built:
- 1955
- Baths:
- 3.00
- MLS#:
- 6944425
- Subdivision:
- Range View Second Filing
ADDITIONAL INFORMATION
Situated less than 10 minutes from Lowry and only 20 minutes from both downtown Denver and DIA, this meticulously updated brick ranch ensures easy access to all that the city and beyond has to offer. From the moment you arrive, you'll notice the home's welcoming curb appeal, highlighted by fresh exterior paint and tasteful modern finishes throughout. The heart of the home is the beautifully remodeled kitchen, where a stylish new backsplash complements the sleek countertops and stainless steel appliances, creating an inviting space for cooking and gathering with family and friends. The main floor primary suite offers a spacious bedroom and an expansive walk-in closet, complete with its own laundry area for added convenience. The fully finished basement adds another layer of versatility to this home. With its own separate entrance, this space includes 2 bedrooms, a full kitchen, and a bathroom, making it ideal for use as a rental unit, in-law suite, or guest quarters. It’s currently set up for income-generating potential with renters in place, but its flexibility means it can easily adapt to your needs. The basement also features a private theater room, a great spot to enjoy movie nights or entertain guests. Sitting on a large, beautifully landscaped lot, the home also offers a sprawling backyard that’s been thoughtfully set up for entertaining. Whether you’re hosting a summer barbecue or enjoying a quiet evening under the stars, the outdoor space provides endless possibilities. The property also boasts fully paid-off, seller-owned solar panels and new roof that’s only two months old and impact resistant. The massive heated and insulated workshop is equipped with 220-volt power, a car lift, and ample space for tools and equipment, making it perfect for car enthusiasts, mechanics, or anyone needing extra space to work on projects. This home combines modern comfort, practical amenities, and a prime location—ready for you to move in and make it your own!
- Type:
- Condo
- Sq.Ft.:
- 870
- Status:
- Active
- Beds:
- 2
- Year built:
- 1967
- Baths:
- 1.00
- MLS#:
- 1774935
- Subdivision:
- Windsor Gardens
ADDITIONAL INFORMATION
You Will Love This Affordable Fixer Upper Opportunity in Windsor Gardens 55+ Active Community. Priced Aggressively for the Condition as the Condo Will Need New Carpet/Flooring & Other Upgrades, As You Will See. This is a two-bedroom unit, but one wall needs to be put back to make it back into a two-bedroom again. This unit requires a lot of work, but it should go fast as one of the lowest-priced units in Windsor Gardens! The TOTAL HOA Includes All of the Offerings of Windsor Gardens PLUS the Property Taxes…No Separate Tax Bill On Top of the $497 Current Monthly Fee…We’re Talking Taxes, Water, Heat, Sewer, Trash, Secure Buildings, 24 Hour Community Response Team, Indoor/Outdoor Pools, Hot Tubs, Fitness Center, Garden Plots, Golf, Clubs & Classes & Activities Galore & SO MUCH MORE! Easy Access to the Highline Canal Trail & RTD Bus Stops, Too! Long-Term Rentals Are Allowed As Well But Must Confirm w/ HOA *** VISIT www.WINDSORGARDENSDENVER.ORG to See EVERYTHING This Vibrant Community Has to Offer!
- Type:
- Townhouse
- Sq.Ft.:
- 1,650
- Status:
- Active
- Beds:
- 2
- Year built:
- 1966
- Baths:
- 3.00
- MLS#:
- 5088047
- Subdivision:
- Windsor Gardens
ADDITIONAL INFORMATION
**THIS HOME IS ELIGIBLE FOR COMMUNITY REINVESTMENT ACT (CRA) OFFERING BUYERS FINANCING INCENTIVES THROUGH SELECT LENDERS!**Super rare, this impeccably maintained 2 bed/2.5 bath unit is one of only 32 townhouse units in this coveted community, has all the benefits of a single-family home but also offers the low-maintenance, care-free active lifestyle you’ve been dreaming of! Living in Windsor Gardens means enjoying so much more than just a great home. You’ll have access to incredible amenities like a fitness center, indoor/outdoor pools, a hot tub, sauna, billiards, a library, craft rooms, and a 9-hole golf course w/ an onsite restaurant! Monthly HOA dues cover annual property taxes, heat, water, sewer, trash, 24/7 security patrol, onsite management, and grounds maintenance (i.e. no more shoveling snow!) This townhouse is waiting for your personal touch. One of its most unique features is the stunning enclosed two-story atrium in the heart of the home with skylights that flood the space with natural light. It’s the perfect additional living area, sunroom or showcase for your specialty collection. The open main floor is designed for easy entertaining, ideal for hosting family and friends. Upstairs you’ll find 2 generous bedrooms, 2 bathrooms, a loft/balcony, and a convenient laundry area - providing maximum comfort & convenience. There's also an oversized attached 2-car garage with tons of space for your extra indoor or outdoor toys. Windsor Gardens (Colorado's largest 55+ active adult community) is a vibrant and welcoming adult community buzzing with activities, offering endless opportunities for connection and fun. Enjoy nature? The Highline Canal is accessible along the south side of the neighborhood plus a private walking trail and nature preserve are just steps away. Located minutes from Lowry, Cherry Creek, I-225 - you’ve got easy access to DIA & downtown lending the perfect blend of active living and convenience. This townhome and community are truly special!
- Type:
- Condo
- Sq.Ft.:
- 1,200
- Status:
- Active
- Beds:
- 2
- Year built:
- 1972
- Baths:
- 2.00
- MLS#:
- 7830475
- Subdivision:
- Windsor Gardens
ADDITIONAL INFORMATION
Welcome to 580 S Clinton, Unit 7D in Windsor Gardens! This top-floor unit is a perfectly primed 2-bedroom, 2-bathroom home situated in the heart of the sought-after 55+ community. From the moment you step inside, you'll be greeted by brand-new flooring and fresh wall-to-wall paint, creating a bright and clean feeling. Move-in-ready or with the potential for some simple updates of your own, this home offers the flexibility to personalize and make it truly yours, while already providing a fresh feel. The spacious living and dining areas offer the perfect setting for both relaxation and entertaining, while the thoughtfully designed floor plan provides privacy and comfort in each room. Sip on your coffee in the mornings in the airy lanai that has been updated with vinyl windows for all-season use. Located just steps from the community center, you'll have easy access to a variety of amenities and social activities, ensuring you can enjoy the lifestyle you’ve been waiting for. The convenience of underground parking means you never have to worry about the elements, and the central location makes this home a true gem within the community. This home offers a perfect blend of opportunity, comfort, and community—don't miss the chance to make it yours!
- Type:
- Condo
- Sq.Ft.:
- 969
- Status:
- Active
- Beds:
- 2
- Year built:
- 1980
- Baths:
- 2.00
- MLS#:
- 5524817
- Subdivision:
- Oak Park
ADDITIONAL INFORMATION
Second-floor two bedroom, two bath condominium in the desirable Oak Park Condominiums! This is a gated community - providing added security and peace of mind! NEW Updates: Carpet, paint, kitchen appliances! New sliding glass door just installed! The spacious living room features a floor-to-ceiling stone wood burning fireplace, and vaulted ceilings with a bright and sunny skylight! The open balcony is also accessed from the living room and adds great natural light. Kitchen featuring a brand new appliances. Eating area with new ceiling fan off the kitchen creating an open floor plan. Two large bedrooms - both with roomy walk-in closets. The master bedroom also includes its own private ensuite full bathroom. Second hallway bathroom is a full bath, including tub/shower. WASHER AND DRYER ARE INCLUDED and located in their own closet off the kitchen, only 4 years old. Unit includes a deeded parking space. The complex provides fantastic amenities: swimming pool and clubhouse, volleyball court, park-like common area with playground, pergola, and barbeque pavillion available for all residents to enjoy! Close to Lowry Sports Complex, golf course, walking trails, dog park, and easy access to tons of restaurants and shopping! **HOA dues cover all heat, water, sewer, and trash!!! You only need to pay for personal electric. This unit will make a great home or investment with potential rents of $2,000 per month.
- Type:
- Other
- Sq.Ft.:
- 1,319
- Status:
- Active
- Beds:
- 2
- Year built:
- 1997
- Baths:
- 2.00
- MLS#:
- 4150056
- Subdivision:
- River Rock Condo
ADDITIONAL INFORMATION
Enjoy the maintenance-free living of River Rock, a gated community. The home is an interior unit facing west and overlooking open space. Centrally located, you'll be close to shopping, restaurants, the highline canal and a short commute to DTC, Cherry Creek, downtown Denver, and DIA. Once you enter, you'll be greeted with a two-story living/dining great room with gas fireplace and a stunning steel staircase. From the deck, your view is serene, overlooking one of the only tree-lined lawn areas and some mountain views in winter. The home is perfect for relaxing and/or entertaining. It is an ideal fit for young professionals who want a live/work environment. The main floor also offers a well laid out kitchen with newer appliances and ample storage space; laundry; full bath; bedroom, and office. Additional features include beautiful new flooring and paint with well-placed accent walls plus a newer furnace, H2O heater and air conditioning. The bedrooms each have walk-in closets equipped with Elfa shelving, both sturdy, beautiful and can be easily further customized. The bedrooms also have black-out drapes. The primary en-suite is upstairs with French Doors opening to the loft area and lower level. The home is move-in ready and has been professionally cleaned, including windows. Enjoy the convenience of a garage and deeded parking space close by. Amenities include a pool, hot tub, clubhouse and fitness center and well-maintained grounds. The community is also pet friendly. Some images are virtually staged. With a great location, upgrades and amenities, this home will not last. Schedule a showing today!
- Type:
- Condo
- Sq.Ft.:
- 1,319
- Status:
- Active
- Beds:
- 2
- Year built:
- 1997
- Baths:
- 2.00
- MLS#:
- 4150056
- Subdivision:
- River Rock Condo
ADDITIONAL INFORMATION
Enjoy the maintenance-free living of River Rock, a gated community. The home is an interior unit facing west and overlooking open space. Centrally located, you’ll be close to shopping, restaurants, the highline canal and a short commute to DTC, Cherry Creek, downtown Denver, and DIA. Once you enter, you’ll be greeted with a two-story living/dining great room with gas fireplace and a stunning steel staircase. From the deck, your view is serene, overlooking one of the only tree-lined lawn areas and some mountain views in winter. The home is perfect for relaxing and/or entertaining. It is an ideal fit for young professionals who want a live/work environment. The main floor also offers a well laid out kitchen with newer appliances and ample storage space; laundry; full bath; bedroom, and office. Additional features include beautiful new flooring and paint with well-placed accent walls plus a newer furnace, H2O heater and air conditioning. The bedrooms each have walk-in closets equipped with Elfa shelving, both sturdy, beautiful and can be easily further customized. The bedrooms also have black-out drapes. The primary en-suite is upstairs with French Doors opening to the loft area and lower level. The home is move-in ready and has been professionally cleaned, including windows. Enjoy the convenience of a garage and deeded parking space close by. Amenities include a pool, hot tub, clubhouse and fitness center and well-maintained grounds. The community is also pet friendly. Some images are virtually staged. With a great location, upgrades and amenities, this home will not last. Schedule a showing today!
$212,000
725 S Clinton 7B St Denver, CO 80247
- Type:
- Other
- Sq.Ft.:
- 1,200
- Status:
- Active
- Beds:
- 2
- Year built:
- 1963
- Baths:
- 2.00
- MLS#:
- 4891295
- Subdivision:
- Windsor Gardens East
ADDITIONAL INFORMATION
Best value in Windsor Gardens! Come see this great condo with a tee box golf course view! This unit was updated in the recent past and is move in ready. Updated bathrooms and kitchen with stainless appliances, granite countertops and glass backsplash. New windows and lanai slider. Detached 1 car garage. HOA includes many items, your property taxes, water, heat, sewer, trash, grounds maintenance and HOA reserves. Come see this one today before its gone!
- Type:
- Other
- Sq.Ft.:
- 855
- Status:
- Active
- Beds:
- 1
- Year built:
- 1967
- Baths:
- 1.00
- MLS#:
- 4853356
- Subdivision:
- Windsor Gardens
ADDITIONAL INFORMATION
Updated one-bedroom and one-bathroom condo at the Windsor Gardens community! This home boarders the community golf course and provides great views of the golf course and open space. This home was updated in 2020 with luxury vinyl flooring, cabinets, granite countertops, Stainless Stell appliances, light fixtures, all the doors have been updated to 6 panel doors. This home is vacant and ready to move in. The Vinyl lanai door was updated in March 2020, with a lot of natural light, throughout the home plus the lanai is enclosed. This space offers an additional living area and serves as the perfect spot to unwind while captivating views of the flowerbeds, lush trees and open space. One car detached garage with cowboy storage plus a storage unit on the second unit (one door) down). Plus, the laundry is on the second floor, very convenient. The community is well maintained year around and has beautiful garden beds in the spring, summer and fall. HOA includes Property taxes, landscaping, all snow removal, quest parking, community center - including classes, heat, sewer, water, all operations of the community, trash and recycling, indoor and outdoor swimming pool, fitness facility with locker room, sauna, hot tub, 24-hour community response department, secure door entering the building, auditorium and much more. There is also a public 9-hole golf course, pro-golf shop, and a large restaurant. and banquet facility on site. Remember new homeowners will be required to attend an orientation with the HOA prior to closing. Welcome to your new home! seller offering a $3,000 carpet allowance with a full price offer.
- Type:
- Condo
- Sq.Ft.:
- 1,200
- Status:
- Active
- Beds:
- 2
- Year built:
- 1963
- Baths:
- 2.00
- MLS#:
- 4891295
- Subdivision:
- Windsor Gardens East
ADDITIONAL INFORMATION
Best value in Windsor Gardens! Come see this great condo with a tee box golf course view! This unit was updated in the recent past and is move in ready. Updated bathrooms and kitchen with stainless appliances, granite countertops and glass backsplash. New windows and lanai slider. Detached 1 car garage. HOA includes many items, your property taxes, water, heat, sewer, trash, grounds maintenance and HOA reserves. Come see this one today before its gone!
- Type:
- Condo
- Sq.Ft.:
- 855
- Status:
- Active
- Beds:
- 1
- Year built:
- 1967
- Baths:
- 1.00
- MLS#:
- 4853356
- Subdivision:
- Windsor Gardens
ADDITIONAL INFORMATION
Updated one-bedroom and one-bathroom condo at the Windsor Gardens community! This home boarders the community golf course and provides great views of the golf course and open space. This home was updated in 2020 with luxury vinyl flooring, cabinets, granite countertops, Stainless Stell appliances, light fixtures, all the doors have been updated to 6 panel doors. This home is vacant and ready to move in. The Vinyl lanai door was updated in March 2020, with a lot of natural light, throughout the home plus the lanai is enclosed. This space offers an additional living area and serves as the perfect spot to unwind while captivating views of the flowerbeds, lush trees and open space. One car detached garage with cowboy storage plus a storage unit on the second unit (one door) down). Plus, the laundry is on the second floor, very convenient. The community is well maintained year around and has beautiful garden beds in the spring, summer and fall. HOA includes Property taxes, landscaping, all snow removal, quest parking, community center - including classes, heat, sewer, water, all operations of the community, trash and recycling, indoor and outdoor swimming pool, fitness facility with locker room, sauna, hot tub, 24-hour community response department, secure door entering the building, auditorium and much more. There is also a public 9-hole golf course, pro-golf shop, and a large restaurant. and banquet facility on site. Remember new homeowners will be required to attend an orientation with the HOA prior to closing. Welcome to your new home! seller offering a $3,000 carpet allowance with a full price offer.
- Type:
- Condo
- Sq.Ft.:
- 1,019
- Status:
- Active
- Beds:
- 2
- Year built:
- 1983
- Baths:
- 2.00
- MLS#:
- 5818011
- Subdivision:
- Woodside Village
ADDITIONAL INFORMATION
"Stunning newly renovated condo for sale! This beautiful residence boasts sleek, modern finishes throughout. Enjoy brand new flooring, light fixtures, and baseboards, complemented by fresh paint and stylish new doors. The kitchen shines with freshly painted cabinets and elegant backsplash. Both bathrooms have been fully upgraded with gorgeous new tile and premium fixtures. Additional features include expertly redesigned closet spaces, ensuring ample storage and functionality. This move-in ready condo offers the perfect blend of style, comfort, and sophistication. Don't miss this incredible opportunity!
- Type:
- Single Family
- Sq.Ft.:
- 3,090
- Status:
- Active
- Beds:
- 4
- Lot size:
- 0.11 Acres
- Year built:
- 1998
- Baths:
- 4.00
- MLS#:
- 9967826
- Subdivision:
- Lighthouse Villas
ADDITIONAL INFORMATION
Welcome to a serene lifestyle in the premier Lighthouse Villas community—a hidden gem offering unmatched tranquility! This exquisite patio home is nestled in a fully gated community and backs to a peaceful retention pond, allowing you to enjoy the sights and sounds of nature. Inside, discover a light and bright interior complemented by high ceilings and beautiful hardwood flooring. The chef’s kitchen features a large island for meal prep, new gourmet stainless steel appliances, and elegant soapstone countertops. A butler's pantry connects to the formal dining space for effortless entertaining. The inviting living room, complete with a gas fireplace, is perfect for gatherings or movie nights. The main level also includes a dedicated office/bonus room, a half bath for guests, and a spacious laundry room with utility sink. Upstairs, the primary suite showcases a luxurious five-piece bathroom and a large walk-in closet, with mountain views. An additional bedroom with an ensuite bath completes this level. For larger gatherings, the basement media room features a projector and convenient closet connections, making it a fantastic entertainment space. Two additional bedrooms and a bathroom in the basement provide ideal family bedrooms or guest accommodations. Step outside to enjoy the landscaped patio with a gas grill, surrounded by an easy-maintenance garden featuring vibrant perennials and trees. Wonderful HOA amenities include a well-maintained clubhouse, pool, year-round hot tub, and seasonal events organized by a social committee. Residents enjoy reduced rates at Tava Waters fitness center and can walk or bike along the nearby Highline Canal trail. Grocery and shopping options at Lowry Town Center add convenience, with Costco and home improvement stores within two miles. Experience an easy commute to downtown Denver and public transportation just two blocks outside the gate. Schedule your private tour today!
- Type:
- Condo
- Sq.Ft.:
- 1,200
- Status:
- Active
- Beds:
- 2
- Year built:
- 1972
- Baths:
- 2.00
- MLS#:
- 9926166
- Subdivision:
- Windsor Gardens
ADDITIONAL INFORMATION
Welcome home! This updated 2/bed 2/bath main level end unit in Windsor Gardens 55+ community. Just a few of the multiple upgrades include a new sliding glass door to the enclosed lanai, new paint throughout, bathroom vanities, flooring, tile and commodes. Tasteful laminate flooring, granite tile kitchen counters, new fixtures throughout and new electrical panel. Included is an underground deeded parking spot and storage locker in the building. Step out your walk-out lanai and be greeted by meticulously cultivated grounds, flower gardens, walking paths and benches all abound. Relax in the peaceful and comfortable home and leave your snow shovel and lawnmower behind. Choose from a vast variety community groups to join and enjoy the community amenities such as a golf course, gym, fitness center, business center, community indoor and outdoor pools, community gardens and much more. Just minutes from downtown Denver, Lowry Town Center, Stanley Marketplace, Restaurants, Shopping and is easily accessible from anywhere in the greater Denver area.
- Type:
- Condo
- Sq.Ft.:
- 1,200
- Status:
- Active
- Beds:
- 2
- Year built:
- 1963
- Baths:
- 2.00
- MLS#:
- 9692012
- Subdivision:
- Windsor Gardens
ADDITIONAL INFORMATION
Great opportunity! 1st floor courtyard view, close proximity to 1 detached newer garage included! Brand new vinyl slider door included! This 1200 sf features 2 bedrooms, 2 bathrooms, updated kitchen from the original, and bonus multi-purpose storage/flex room in unit. Convenient laundry room short distance from this condo on 1st floor! Kitchen features expanded cabinets, all appliances included, extra countertop space. Kitchen opens to spacious living room. Primary bedroom oversized with en-suite 3/4 bathroom, and large walk-in closet. 2nd bedroom spacious with closet and opening to living room for added options for flex space. Screen enclosed lanai overlooks gorgeous courtyard. Bonus storage closet in building. 3 wall ac units included! Enjoy short walks to clubhouse and all its amenities either from Clinton Street or the private sidewalk next to building that weaves in between the 2 story buildings to clubhouse. **Windsor Gardens is Colorado's Largest Age 55+ Active Adult Living Condo Community. Did you know? Monthly HOA Dues include annual property taxes! And heat, water, sewer, trash, round-the-clock patrolling community responders, full time onsite association management, grounds/building maintenance, and activities department. Enjoy clubhouse amenities such as fitness center, indoor/outdoor pools, hot tub, sauna, billiards, library, craft rooms for ceramics, sewing, woodworking, and 9 hole par 3 golf course and onsite restaurant both open to the public. Stay engaged with a wide array of activities, clubs, and events scheduled every month. Additional features include garden plot program, private walking trail and nature preserve, and RV/Boat storage. The Highline Canal runs full length along south side of the complex. RTD Bus Stops located thru-out the community. FHA/VA approved. Close to restaurants, stores, shopping…Minutes to Lowry, Hwy 225, Cherry Creek…Easy access to DIA and downtown. Come see for yourself what Windsor Gardens has to offer. ©2021**
Andrea Conner, Colorado License # ER.100067447, Xome Inc., License #EC100044283, [email protected], 844-400-9663, 750 State Highway 121 Bypass, Suite 100, Lewisville, TX 75067

Listings courtesy of REcolorado as distributed by MLS GRID. Based on information submitted to the MLS GRID as of {{last updated}}. All data is obtained from various sources and may not have been verified by broker or MLS GRID. Supplied Open House Information is subject to change without notice. All information should be independently reviewed and verified for accuracy. Properties may or may not be listed by the office/agent presenting the information. Properties displayed may be listed or sold by various participants in the MLS. The content relating to real estate for sale in this Web site comes in part from the Internet Data eXchange (“IDX”) program of METROLIST, INC., DBA RECOLORADO® Real estate listings held by brokers other than this broker are marked with the IDX Logo. This information is being provided for the consumers’ personal, non-commercial use and may not be used for any other purpose. All information subject to change and should be independently verified. © 2024 METROLIST, INC., DBA RECOLORADO® – All Rights Reserved Click Here to view Full REcolorado Disclaimer
| Listing information is provided exclusively for consumers' personal, non-commercial use and may not be used for any purpose other than to identify prospective properties consumers may be interested in purchasing. Information source: Information and Real Estate Services, LLC. Provided for limited non-commercial use only under IRES Rules. © Copyright IRES |
Denver Real Estate
The median home value in Denver, CO is $576,000. This is higher than the county median home value of $500,800. The national median home value is $338,100. The average price of homes sold in Denver, CO is $576,000. Approximately 46.44% of Denver homes are owned, compared to 47.24% rented, while 6.33% are vacant. Denver real estate listings include condos, townhomes, and single family homes for sale. Commercial properties are also available. If you see a property you’re interested in, contact a Denver real estate agent to arrange a tour today!
Denver, Colorado 80247 has a population of 706,799. Denver 80247 is less family-centric than the surrounding county with 28.55% of the households containing married families with children. The county average for households married with children is 34.29%.
The median household income in Denver, Colorado 80247 is $78,177. The median household income for the surrounding county is $84,947 compared to the national median of $69,021. The median age of people living in Denver 80247 is 34.8 years.
Denver Weather
The average high temperature in July is 88.9 degrees, with an average low temperature in January of 17.9 degrees. The average rainfall is approximately 16.7 inches per year, with 60.2 inches of snow per year.
