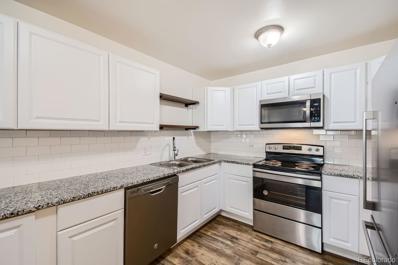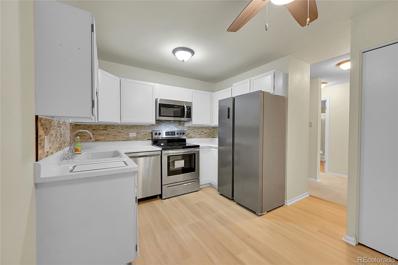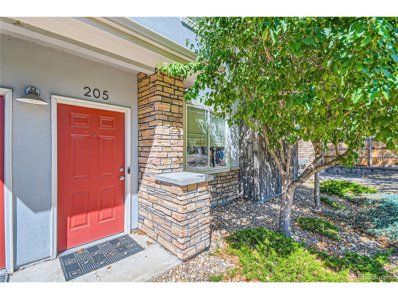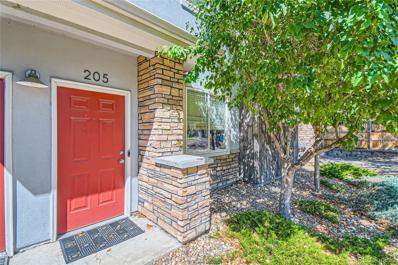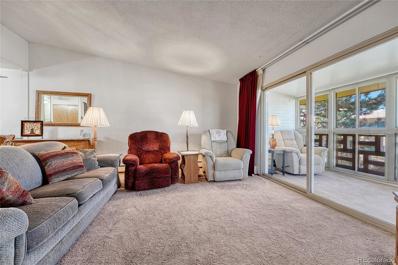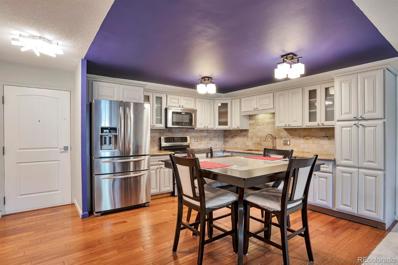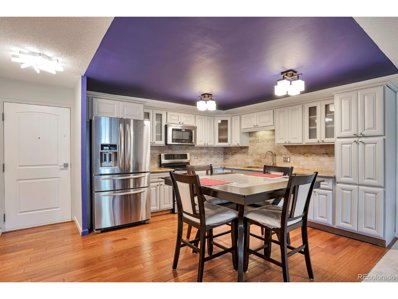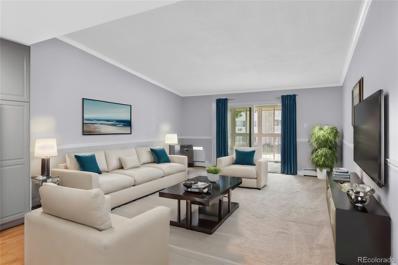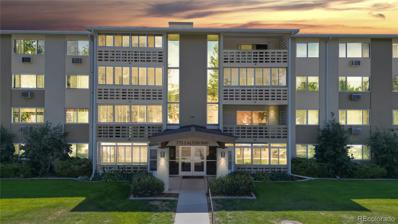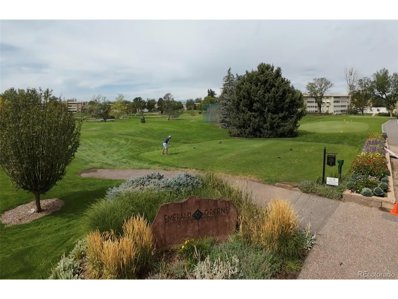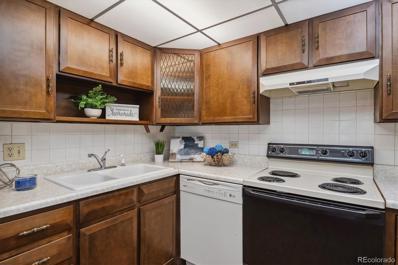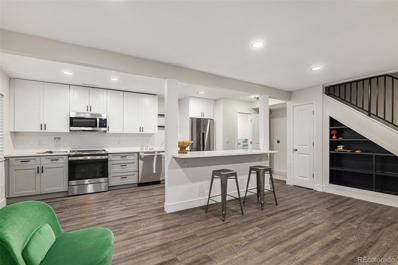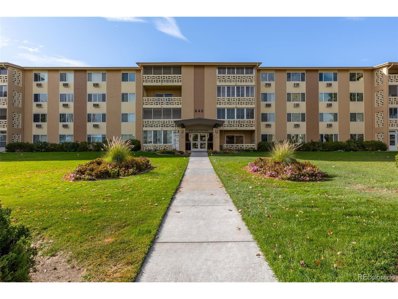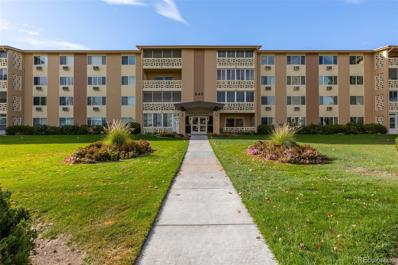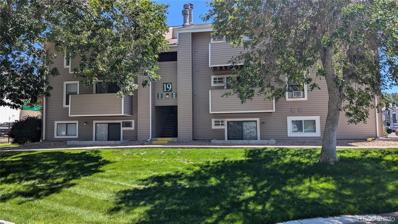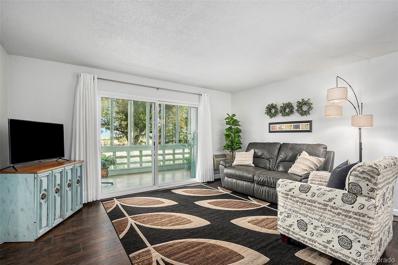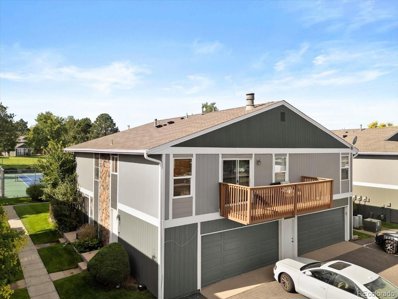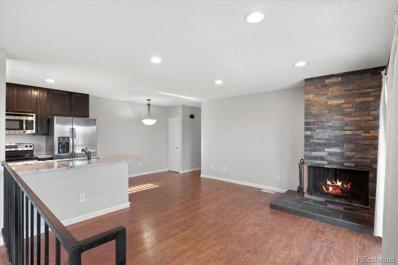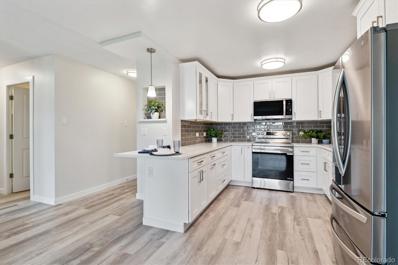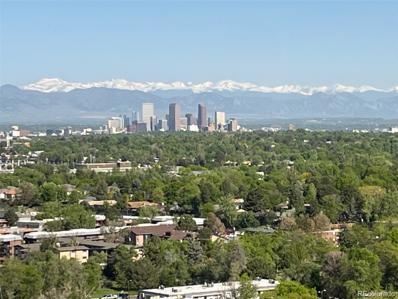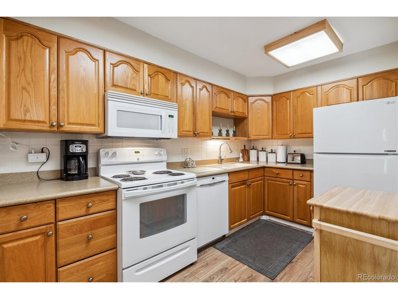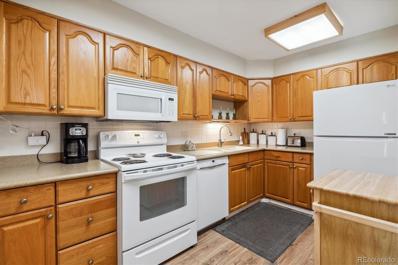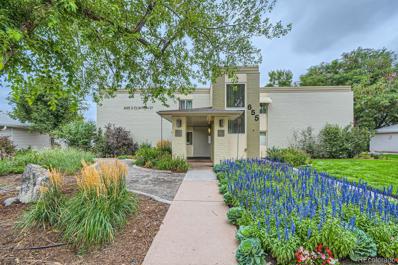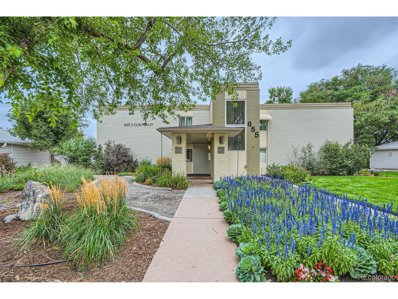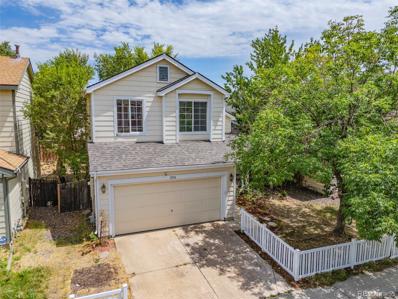Denver CO Homes for Rent
- Type:
- Condo
- Sq.Ft.:
- 855
- Status:
- Active
- Beds:
- 1
- Year built:
- 1966
- Baths:
- 1.00
- MLS#:
- 9557172
- Subdivision:
- Windsor Gardens
ADDITIONAL INFORMATION
Welcome to Windsor Gardens, a beautiful 55+ community offering turn-key, maintenance free living. You will love everything this community has to offer, including 9-hole golf course, indoor/outdoor pools, fitness center, spa, classes, and a restaurant! This ground level unit is a spacious 1 bedroom, 1 bathroom condo with updates throughout. Enjoy cooking in this remodeled kitchen, featuring granite countertops and stainless steel appliances. This home has a walk-in closet and ample storage throughout. Your garage spot is just steps from the building entrance, making unloading groceries a breeze. You'll love the private, screened in balcony with direct access to a beautifully manicured lawn! You're going to love living here!
- Type:
- Condo
- Sq.Ft.:
- 855
- Status:
- Active
- Beds:
- 1
- Year built:
- 1969
- Baths:
- 1.00
- MLS#:
- 5663791
- Subdivision:
- Windsor Gardens
ADDITIONAL INFORMATION
Step into serenity with this delightful 1-bedroom, 1-bathroom/Shower unit that elegantly overlooks a lush greenbelt, offering peace and privacy that's hard to come by. Located conveniently on the first floor, it's only a few paces away from the main building entrance, granting easy access with minimum fuss. As you step inside, you'll be greeted with a host of brand new, never-been-used, stainless steel appliances that add just the right touch of modern sophistication to your day-to-day life. Here, your culinary dreams can become a reality, with a pristine stove, microwave oven, dishwasher, and refrigerator ready to serve your every need. The real charm of living in Windsor Gardens is not just in the private living space, but the array of amenities at your disposal, offering an active lifestyle package that is nothing short of amazing. Enjoy the sparkling pool on those hot summer days or make good use of the fully-equipped recreation center for your fitness and wellbeing. For the descerning golfer, the property offers the perfect retreat with an on-site golf course; green fees may apply. Beyond this, the opportunity to engage with your local community awaits. Dive into our range of classes to pick up a new skill, meet new friends, or simply enjoy your passion, be it crafting, cooking, or anything in between. Windsor Gardens isn't just a place to live, it's a lifestyle waiting to be lived. Come and make it your reality!
- Type:
- Other
- Sq.Ft.:
- 1,532
- Status:
- Active
- Beds:
- 3
- Lot size:
- 0.01 Acres
- Year built:
- 2006
- Baths:
- 2.00
- MLS#:
- 9948933
- Subdivision:
- 9300 E Florida Ave Condo Ph II
ADDITIONAL INFORMATION
Priced to Sell!! REDUCTION -Welcome to 9300 E Florida Ave, Unit 205! Calling Investors! This home features an open floor plan that seamlessly connects the kitchen, dining room, and living room, creating an inviting space perfect for entertaining. Natural light pours in through large windows, enhancing the home's warm ambiance. The primary suite offers a peaceful retreat with its own en-suite bathroom and walk-in closet. Two additional bedrooms and a full bathroom provide ample space for family or guests. Enjoy your morning coffee on the private balcony. This property has an attached 2-car garage. Ideally located close to Tsistsistas- Hinono'einiihi' Park, this townhome combines convenience and comfort in one perfect package. Don't miss out-schedule your showing today! New paint in bedrooms and all appliances included. Click the Virtual Tour link to view the 3D walkthrough. Cash Offers Only! Seller is Motivated!
- Type:
- Condo
- Sq.Ft.:
- 1,532
- Status:
- Active
- Beds:
- 3
- Lot size:
- 0.01 Acres
- Year built:
- 2006
- Baths:
- 2.00
- MLS#:
- 9948933
- Subdivision:
- 9300 E Florida Ave Condo Ph Ii
ADDITIONAL INFORMATION
Priced to Sell!! REDUCTION -Welcome to 9300 E Florida Ave, Unit 205! Calling Investors! This home features an open floor plan that seamlessly connects the kitchen, dining room, and living room, creating an inviting space perfect for entertaining. Natural light pours in through large windows, enhancing the home's warm ambiance. The primary suite offers a peaceful retreat with its own en-suite bathroom and walk-in closet. Two additional bedrooms and a full bathroom provide ample space for family or guests. Enjoy your morning coffee on the private balcony. This property has an attached 2-car garage. Ideally located close to Tsistsistas- Hinono'einiihi' Park, this townhome combines convenience and comfort in one perfect package. Don't miss out—schedule your showing today! New paint in bedrooms and all appliances included. Click the Virtual Tour link to view the 3D walkthrough. Cash Offers Only! Seller is Motivated!
- Type:
- Condo
- Sq.Ft.:
- 1,200
- Status:
- Active
- Beds:
- 2
- Year built:
- 1972
- Baths:
- 2.00
- MLS#:
- 5997967
- Subdivision:
- Windsor Gardens
ADDITIONAL INFORMATION
Experience Elevated Living in Windsor Gardens! Discover your dream home in Denver’s 55+ community, where comfort meets convenience in an idyllic setting. This top-floor condo offers a blend of sophistication and serene living, perfect for those seeking a vibrant, active lifestyle. **Prime Location** Situated on the top floor of a well-maintained building with easy access via recently updated elevator, this condo ensures a hassle free living and stunning mountain views. **Spacious Living** Enjoy generous living space that caters to both relaxation and entertainment. Natural light floods through large windows, enhancing the open and airy feel of this beautiful home. There is a ton of storage in this unit including a pantry! With ceiling fans in every room and air conditioning window units, you'll stay cool in the summer. **Covered Parking** Benefit from the convenience of an assigned underground parking space, providing secure and easy access to your vehicle, shielded from the elements. Bonus storage space above your spot and an additional storage space. **Scenic Views** Marvel at the breathtaking mountain vistas from the comfort of your own leini. The top-floor location ensures unobstructed views that you can enjoy year-round. **Community Amenities** Windsor Gardens is a resort-like community offering an array of amenities, including a 9-hole golf course, indoor and outdoor pools, fitness center, library, woodworking area, and numerous social activities. Whether you enjoy a round of golf, a swim, or engaging in a community event, there’s something for everyone. **Active Lifestyle**With a variety of clubs, activities, and classes organized by a dedicated staff, you'll find endless opportunities to stay active and engaged with your neighbors. Shops and restaurants within walking distance to this unit! **Pet-Friendly Environment** Bring your furry friends along! Windsor Gardens welcomes pets! What are you waiting for?
- Type:
- Condo
- Sq.Ft.:
- 1,200
- Status:
- Active
- Beds:
- 2
- Year built:
- 1964
- Baths:
- 2.00
- MLS#:
- 2153570
- Subdivision:
- Windsor Gardens
ADDITIONAL INFORMATION
Beautifully updated ground-floor unit in the sought-after 55+ community of Windsor Gardens. This sunlit home features stunning laminate wood flooring in the kitchen and living room (under carpet), creating a clean and inviting ambiance. The open-concept kitchen is a chef's dream, boasting stainless steel appliances, granite countertops, a built-in microwave, and a large pantry. It seamlessly flows into the spacious living room, bathed in natural light from ample windows. Enjoy year-round comfort in the large covered sunroom, which offers a private entrance and opens to an open space for easy access. This versatile floor plan includes two generous bedrooms, including a primary suite with a luxurious stand-up shower and a walk-in closet. The second bedroom can be used as a private space or for additional living or crafting purposes. Convenience is key with a dedicated detached garage, one off-street parking space, and a storage unit. Immerse yourself in the active retirement lifestyle at Windsor Gardens, where you'll find a gym, pool, clubhouse, trails, spa, and more. Don't miss this opportunity to own one of the most desirable units in Windsor Gardens. Schedule your showing today!
$299,990
650 S Clinton 3A St Denver, CO 80247
- Type:
- Other
- Sq.Ft.:
- 1,200
- Status:
- Active
- Beds:
- 2
- Year built:
- 1964
- Baths:
- 2.00
- MLS#:
- 2153570
- Subdivision:
- Windsor Gardens
ADDITIONAL INFORMATION
Beautifully updated ground-floor unit in the sought-after 55+ community of Windsor Gardens. This sunlit home features stunning laminate wood flooring in the kitchen and living room (under carpet), creating a clean and inviting ambiance. The open-concept kitchen is a chef's dream, boasting stainless steel appliances, granite countertops, a built-in microwave, and a large pantry. It seamlessly flows into the spacious living room, bathed in natural light from ample windows. Enjoy year-round comfort in the large covered sunroom, which offers a private entrance and opens to an open space for easy access. This versatile floor plan includes two generous bedrooms, including a primary suite with a luxurious stand-up shower and a walk-in closet. The second bedroom can be used as a private space or for additional living or crafting purposes. Convenience is key with a dedicated detached garage, one off-street parking space, and a storage unit. Immerse yourself in the active retirement lifestyle at Windsor Gardens, where you'll find a gym, pool, clubhouse, trails, spa, and more. Don't miss this opportunity to own one of the most desirable units in Windsor Gardens. Schedule your showing today!
- Type:
- Condo
- Sq.Ft.:
- 870
- Status:
- Active
- Beds:
- 2
- Year built:
- 1964
- Baths:
- 1.00
- MLS#:
- 5468803
- Subdivision:
- Windsor Gardens
ADDITIONAL INFORMATION
Welcome to your beautifully updated sanctuary, where modern elegance meets convenience. This exquisite property features a charming lanai adorned with new white vinyl windows that overlook a serene courtyard filled with mature trees, providing both privacy and a delightful park-like view. Step inside to discover a kitchen thoughtfully updated within the last two years. The gourmet space boasts sleek grey 40" kitchen cabinets with glass panel doors, soft-close drawers, pull-out shelves, under-cabinet lighting, and elegant quartz countertops paired with a stylish under-mount sink. The white ceramic subway backsplash and intricate tiles behind the cooktop showcase a designer's touch, while high-end Whirlpool stainless steel appliances and a spacious pantry fulfill all your culinary needs. Throughout the home, enjoy luxurious Cortec flooring and 4" baseboards adding a polished finish. The master bedroom offers a spacious closet along with an armoire/wardrobe combination with LED lighting, perfect for organizing clothes and shoes. Experience relaxation in the fully remodeled, tile-floored main bathroom featuring a modern vanity with large pull-out soft-close drawers and a chic white ceramic sink. The lanai is a true gem, equipped with new Low E, double-pane windows and fresh carpet—a perfect area for hobbies, plants, or enjoying sunshine year-round. Convenience is key, as the storage and laundry unit is located on the same second floor. The HOA fee covers property taxes, heat, water, sewer, access to pools, fitness center, community maintenance, a 24-hour response team, and activities for residents, alongside an on-site golf course! With easy access to nearby shopping and dining, this prime location ensures everything you need is just moments away. Welcome to your new home—schedule a showing today to explore the exceptional lifestyle that awaits you!
- Type:
- Condo
- Sq.Ft.:
- 2,070
- Status:
- Active
- Beds:
- 3
- Year built:
- 1965
- Baths:
- 3.00
- MLS#:
- 2579011
- Subdivision:
- Windsor Gardens
ADDITIONAL INFORMATION
VIBRANT ACTIVE ADULT LIFESTYLE, this property has ALL the amenities! Fill your calendar with an activity everyday of the week. Golf, ping pong, ceramics, arts, library, indoor & outdoor pool, hot tub, sauna, sewing, horse shoes, fitness center, church, auditorium, billiards, shuffle board, card room. This corner penthouse unit offers 3 beds, 3 baths and room to entertain friends and family in the open layout, spacious dining room and enormous living room where large windows fill the space with natural light. Perfect blend of comfort, convenience, low maintenance. The primary suite provides a peaceful retreat with a spacious closet and an en-suite bathroom, complete with a walk-in shower. The additional bedrooms are generously sized and versatile, perfect for guests, a home office, or a hobby room. Step out onto your private enclosed balcony, where you can enjoy your morning coffee or unwind in the evening while overlooking the beautifully landscaped grounds. Located in a well-established community, you’ll enjoy easy access to nearby shopping and dining. Denver is known for its excellent dining options, cultural attractions, and outdoor activities, all of which are within easy reach. You’ll be close to major highways and RTD (public transportation), making it easy to explore all that the city and surrounding areas have to offer. On site 24 hour Community Response patrols the neighborhood.
$399,000
775 S Alton 3D Way Denver, CO 80247
- Type:
- Other
- Sq.Ft.:
- 2,070
- Status:
- Active
- Beds:
- 3
- Year built:
- 1965
- Baths:
- 3.00
- MLS#:
- 2579011
- Subdivision:
- Windsor Gardens
ADDITIONAL INFORMATION
VIBRANT ACTIVE ADULT LIFESTYLE, this property has ALL the amenities! Fill your calendar with an activity everyday of the week. Golf, ping pong, ceramics, arts, library, indoor & outdoor pool, hot tub, sauna, sewing, horse shoes, fitness center, church, auditorium, billiards, shuffle board, card room. This corner penthouse unit offers 3 beds, 3 baths and room to entertain friends and family in the open layout, spacious dining room and enormous living room where large windows fill the space with natural light. Perfect blend of comfort, convenience, low maintenance. The primary suite provides a peaceful retreat with a spacious closet and an en-suite bathroom, complete with a walk-in shower. The additional bedrooms are generously sized and versatile, perfect for guests, a home office, or a hobby room. Step out onto your private enclosed balcony, where you can enjoy your morning coffee or unwind in the evening while overlooking the beautifully landscaped grounds. Located in a well-established community, you'll enjoy easy access to nearby shopping and dining. Denver is known for its excellent dining options, cultural attractions, and outdoor activities, all of which are within easy reach. You'll be close to major highways and RTD (public transportation), making it easy to explore all that the city and surrounding areas have to offer. On site 24 hour Community Response patrols the neighborhood.
- Type:
- Condo
- Sq.Ft.:
- 1,200
- Status:
- Active
- Beds:
- 2
- Year built:
- 1972
- Baths:
- 2.00
- MLS#:
- 4506470
- Subdivision:
- Windsor Gardens
ADDITIONAL INFORMATION
Great opportunity! Price reduced! 1st floor 1200 sf condo in Windsor Gardens, 2bed/2bath, 1 car underground parking garage space included- close proximity to building door entrance! Walk-right out your lanai to a grassy courtyard. Building is a short walk to the clubhouse and all the amenities and activities. Kitchen is opened up to living room- includes all existing appliances. Primary bedroom is oversized, w/large walk-in closet, and en-suite 3/4 bathroom with new laminate flooring. Guest bathroom updated with therapeutic walk-in bathtub. 2nd bedroom with mirror closet doors, opens to living room- can be bedroom, study, flex space, dining room...Lanai is screen enclosed with door to courtyard, and the required slider door escrow is included to be paid by Seller at closing. 2 updated wall ac units included. This condo features a large multi-purpose room for storage or flex space, and additional bonus storage in building.**Windsor Gardens is Colorado's Largest Age 55+ Active Adult Living Condo Community. Did you know? Monthly HOA Dues include annual property taxes! And heat, water, sewer, trash, round-the-clock patrolling community responders, full time onsite association management, grounds/building maintenance, and activities department. Enjoy clubhouse amenities such as fitness center, indoor/outdoor pools, hot tub, sauna, billiards, library, craft rooms for ceramics, sewing, woodworking, and 9 hole par 3 golf course and onsite restaurant both open to the public. Stay engaged with a wide array of activities, clubs, and events scheduled every month. Additional features include garden plot program, private walking trail and nature preserve, and RV/Boat storage. The Highline Canal runs full length along south side of the complex. RTD Bus Stops located thru-out the community. FHA/VA approved. Close to restaurants, stores, shopping…Minutes to Lowry, Hwy 225, Cherry Creek…Easy access to DIA and downtown. Come see for yourself what Windsor Gardens has to offer. ©2021**
- Type:
- Condo
- Sq.Ft.:
- 1,142
- Status:
- Active
- Beds:
- 2
- Year built:
- 1972
- Baths:
- 2.00
- MLS#:
- 8943635
- Subdivision:
- Hiland Hills
ADDITIONAL INFORMATION
Welcome to this beautifully remodeled, and rare corner unit home, where modern elegance meets effortless functionality. The open floorplan is perfect for entertaining, enhanced by the desirable and bright corner-unit location that floods the space with natural light. The inviting living room features a cozy fireplace and a large glass door that leads to the spacious private patio for seamless indoor/outdoor living. The spacious, sleek kitchen boasts two-toned shaker cabinetry, luxurious quartz countertops, and high-end stainless steel appliances. Complemented by a subway tile backsplash and floating shelves, this kitchen is both stylish and practical. A powder bath on the main floor is adorned with a striking green tile accent wall, adding a touch of sophistication. Upstairs, you'll find two light-filled bedrooms and a serene full bath. The contemporary black staircase railing adds a modern flair as you ascend to this tranquil retreat. Throughout the home, can lighting illuminates the space, highlighting the meticulous updates that make this residence move-in ready. Situated in an ideal location within the complex away from the main road, and complete with covered parking, this home offers both privacy and tranquility. Enjoy community amenities including a pool and fitness room, enhancing your lifestyle with added convenience and recreation. This home is a perfect blend of contemporary design and comfort, ready for you to make it your own.
$350,000
645 S Alton 5B Way Denver, CO 80247
- Type:
- Other
- Sq.Ft.:
- 1,380
- Status:
- Active
- Beds:
- 2
- Year built:
- 1969
- Baths:
- 2.00
- MLS#:
- 2055392
- Subdivision:
- Windsor Gardens
ADDITIONAL INFORMATION
See This One, See the Best! Undoubtedly one of the finest remodels in our community, this condo is a gem that has been gently lived in-just one week per month since its purchase. Discover a lifestyle defined by elegance and comfort in a home that stands out with its unique open floor plan and designer finishes. This 1,380 sq. ft. sanctuary includes two spacious bedrooms, two pristine bathrooms, generous walk-in closets, a versatile den that doubles as a dining room, and a bonus office nook. Plus, enjoy an additional 90 square feet of tranquil and exquisite usable space-the lanai has been transformed into an all-season sunroom with new double-pane vinyl windows, fresh paint, new window treatments, and tile flooring. Every square inch breathes luxury. The kitchen features new cabinets with soft-close drawers, elegant Silestone by Cosentino, and a full suite of stainless steel appliances, including a counter-depth refrigerator. Upgrades such as an under-mount sink, chic new fixtures, and a reverse osmosis water purifier elevate this space to a chef's paradise. The bathrooms offer a spa-like ambiance with new doors, contemporary fixtures, mirrors, lighting, and stylish vanities topped with quartz and cultured stone countertops. The serene and stylish bedrooms have been updated with new paint, doors, ceiling fan light fixtures, and vinyl windows, all complemented by tasteful window treatments. The unit comes with a detached garage, extra parking, a same-floor storage room, and laundry in the building. Enjoy all that Windsor Gardens has to offer! The property is a short walking distance to the golf course, clubhouse, onsite restaurant, fitness center, indoor and outdoor pools, sauna, hot tub, billiards, and many more amenities. 24/7 security is provided by onsite community responders. Nearby hiking and biking trails, shopping, restaurants, and convenient access to Lowry, DIA, and Downtown Denver. Schedule your showing today! Generous lender incentives available!
- Type:
- Condo
- Sq.Ft.:
- 1,380
- Status:
- Active
- Beds:
- 2
- Year built:
- 1969
- Baths:
- 2.00
- MLS#:
- 2055392
- Subdivision:
- Windsor Gardens
ADDITIONAL INFORMATION
See This One, See the Best! Undoubtedly one of the finest remodels in our community, this condo is a gem that has been gently lived in—just one week per month since its purchase. Discover a lifestyle defined by elegance and comfort in a home that stands out with its unique open floor plan and designer finishes. This 1,380 sq. ft. sanctuary includes two spacious bedrooms, two pristine bathrooms, generous walk-in closets, a versatile den that doubles as a dining room, and a bonus office nook. Plus, enjoy an additional 90 square feet of tranquil and exquisite usable space—the lanai has been transformed into an all-season sunroom with new double-pane vinyl windows, fresh paint, new window treatments, and tile flooring. Every square inch breathes luxury. The kitchen features new cabinets with soft-close drawers, elegant Silestone by Cosentino, and a full suite of stainless steel appliances, including a counter-depth refrigerator. Upgrades such as an under-mount sink, chic new fixtures, and a reverse osmosis water purifier elevate this space to a chef’s paradise. The bathrooms offer a spa-like ambiance with new doors, contemporary fixtures, mirrors, lighting, and stylish vanities topped with quartz and cultured stone countertops. The serene and stylish bedrooms have been updated with new paint, doors, ceiling fan light fixtures, and vinyl windows, all complemented by tasteful window treatments. The unit comes with a detached garage, extra parking, a same-floor storage room, and laundry in the building. Enjoy all that Windsor Gardens has to offer! The property is a short walking distance to the golf course, clubhouse, onsite restaurant, fitness center, indoor and outdoor pools, sauna, hot tub, billiards, and many more amenities. 24/7 security is provided by onsite community responders. Nearby hiking and biking trails, shopping, restaurants, and convenient access to Lowry, DIA, and Downtown Denver. Schedule your showing today! Generous lender incentives available!
- Type:
- Condo
- Sq.Ft.:
- 943
- Status:
- Active
- Beds:
- 2
- Year built:
- 1980
- Baths:
- 2.00
- MLS#:
- 2428021
- Subdivision:
- Oak Park
ADDITIONAL INFORMATION
Awesome and spacious second-floor tw0 bedroom, two bath condominium in the desirable Oak Park Condominiums! This is a gated community - providing added security and peace of mind! The spacious living room features a floor-to-ceiling stone woodburning fireplace, and vaulted ceilings with a bright and sunny skylight! The open balcony is also accessed from the living room, and is ideal for relaxing with your morning coffee! Fantastic kitchen featuring a complete stainless-steel appliance package, including side-by-side refrigerator, glass-top electric range/oven, dishwasher, and over-the-range microwave oven! There's also a bright a generous eating area with ceiling fan adjacent the kitchen! Two generous bedrooms - both with massive walk-in closets! The master bedroom also includes it's own private ensuite full bathroom, and the second hallway bathroom is also a full bath, including tub/shower in both! WASHER AND DRYER ARE INCLUDED in this unit too! This unit also includes a deeded parking space! This complex provides superior amenities, including a great swimming pool and clubhouse, volleyball court, park-like common area with playground, pergola, and barbeque pavillion available for all residents to enjoy! Also close to Lowry Sports Complex, golf course, walking trails, dog park, and easy access to tons of restaurants and shopping! **HOA dues cover all heat, water, sewer, and trash!!! This unit will make a great home or investment with potential rents of $2,000 per month! We have property management services that can manage property for investors!
- Type:
- Condo
- Sq.Ft.:
- 1,200
- Status:
- Active
- Beds:
- 2
- Year built:
- 1968
- Baths:
- 2.00
- MLS#:
- 5946797
- Subdivision:
- Windsor Gardens East
ADDITIONAL INFORMATION
Welcome to this beautifully updated first-floor condo, ideally located in Windsor Gardens, Denver’s premier 55+ community. Backing to serene green space, this charming unit boasts thoughtful updates throughout. The spacious walk-out lanai, with vinyl double-pane windows, fills the home with natural light and provides easy access to the lush greenery outside. The kitchen is a true highlight, featuring modern cabinets, granite countertops, a brand-new decorative backsplash, under mount cabinet lighting, and stainless steel appliances, perfectly blending style and functionality. This condo offers two versatile bedrooms and a flex space for an office, large pantry, or expanded storage area. The home feels warm and inviting with new carpeting in the bedrooms, new laminate flooring in the kitchen and living areas, and fresh paint. The 1-car detached garage includes a newly constructed "cowboy" for extra storage, and additional storage is available in the unit's dedicated storage closet on the 4th floor. As a resident of Windsor Gardens, you'll enjoy a vibrant, active lifestyle with access to a wealth of amenities, including indoor and outdoor pools, a golf course, a fitness center, a library, a wood shop, a pool hall, restaurant, and walking paths ideal for pets and socializing. The community is beautifully maintained with gardens and is bordered by the Highline Canal, which runs along the south side of the complex. Public transportation has multiple stops in this community, and you're just minutes from restaurants, shopping, and short drives to Aurora, Denver Tech Center, and Cherry Creek, with easy access to Denver International Airport and downtown Denver. *The HOA includes property taxes, capital reserves, heat, water, sewer, trash, and 24hr security.
- Type:
- Other
- Sq.Ft.:
- 903
- Status:
- Active
- Beds:
- 2
- Lot size:
- 0.02 Acres
- Year built:
- 1974
- Baths:
- 1.00
- MLS#:
- 2607609
- Subdivision:
- Raintree East
ADDITIONAL INFORMATION
Check out this updated 2-bedroom, 1-bathroom townhome in the Cherry Creek School District! This corner unit offers added privacy with no neighbors below, as it's situated above the attached garage. Enjoy a spacious balcony, perfect for relaxing outdoors. You are walking distance to the pool and tennis courts, and you're just a short distance from restaurants, coffee shops, and shopping. A great blend of comfort and convenience!
- Type:
- Townhouse
- Sq.Ft.:
- 903
- Status:
- Active
- Beds:
- 2
- Lot size:
- 0.02 Acres
- Year built:
- 1974
- Baths:
- 1.00
- MLS#:
- 2607609
- Subdivision:
- Raintree East
ADDITIONAL INFORMATION
Check out this updated 2-bedroom, 1-bathroom townhome in the Cherry Creek School District! This corner unit offers added privacy with no neighbors below, as it’s situated above the attached garage. Enjoy a spacious balcony, perfect for relaxing outdoors. You are walking distance to the pool and tennis courts, and you're just a short distance from restaurants, coffee shops, and shopping. A great blend of comfort and convenience!
- Type:
- Condo
- Sq.Ft.:
- 1,200
- Status:
- Active
- Beds:
- 2
- Year built:
- 1970
- Baths:
- 2.00
- MLS#:
- 2290835
- Subdivision:
- Windsor Gardens
ADDITIONAL INFORMATION
Remodeled & beautiful! 1st floor- 1200 sf, with 2 bedrooms/2 bathrooms & 1 newer detached garage w/opener. All NEW open floorplan kitchen- NEW extended white shaker cabs/quartz counters w/bonus stool seating, stainless appliance package, lighting, & fixtures. Primary bedroom is oversized with large walk-in closet and en-suite 3/4 bath. Both bathrooms all NEW vanity's, quartz tops, fixtures, shut offs, & Primary bath custom shower & bonus linen closet. All new carpet and ceiling fans in bedrooms, vinyl COREtec thru-out the rest of condo, neutral 2 tone paint, baseboards, lighting, doors, lights, switches....screened in walk-out lanai w/new double pane slider door! Included are 2 New digital wall ac units in the family room and primary bedroom. Bonus multi-purpose room in unit can be storage/office/flex space, plus bonus storage room in building on 3rd floor. Gorgeous and ready to move right in! **Windsor Gardens is Colorado's Largest Age 55+ Active Adult Living Condo Community. Did you know? Monthly HOA Dues include annual property taxes! And heat, water, sewer, trash, round-the-clock patrolling community responders, full time onsite association management, grounds/building maintenance, and activities department. Enjoy clubhouse amenities such as fitness center, indoor/outdoor pools, hot tub, sauna, billiards, library, craft rooms for ceramics, sewing, woodworking, and 9 hole par 3 golf course and onsite restaurant both open to the public. Stay engaged with a wide array of activities, clubs, and events scheduled every month. Additional features include garden plot program, private walking trail and nature preserve, and RV/Boat storage. The Highline Canal runs full length along south side of the complex. RTD Bus Stops located thru-out the community. FHA/VA approved. Close to restaurants, stores, shopping…Minutes to Lowry, Hwy 225, Cherry Creek…Easy access to DIA and downtown. Come see for yourself what Windsor Gardens has to offer. ©2021**
- Type:
- Condo
- Sq.Ft.:
- 1,428
- Status:
- Active
- Beds:
- 2
- Year built:
- 1975
- Baths:
- 2.00
- MLS#:
- 7084552
- Subdivision:
- Candlewyck
ADDITIONAL INFORMATION
Luxury living with panoramic mountain views!!! Amazing 1,428 sf stunning condo featuring: two bedrooms, two full bathrooms, beautifully remodeled gourmet kitchen, large open living room with lovely luxury vinyl flooring, gas fireplace, large dining area w/custom lighting, large sunroom with panoramic mountain views. Tons of storage throughout and the full size washer and dryer is conveniently in the condo. The luxury building has secure parking and a secure entrance, lovely foyer welcomes you to all of the amenities including a swimming pool, sauna, tennis courts, exercise room, beautiful garden area with seating for entertaining or relaxing. It comes with one deeded underground parking spot and one deeded exterior parking spot and a secure storage area.
$275,900
635 S Alton 3B Way Denver, CO 80247
- Type:
- Other
- Sq.Ft.:
- 1,200
- Status:
- Active
- Beds:
- 2
- Year built:
- 1969
- Baths:
- 2.00
- MLS#:
- 5166638
- Subdivision:
- Windsor Gardens
ADDITIONAL INFORMATION
Welcome to 635 S Alton Way #3B, a beautifully maintained 2-bedroom, 2-bathroom condo nestled in the heart of Windsor Gardens, Denver's Premier 55+ community. Spanning over 1200 square feet, this condo offers a blend of comfort and modern living.As you step inside, you'll be greeted by new LVT wood flooring that flows seamlessly throughout the home, complemented by six-panel doors that add a touch of elegance. The primary bedroom, a haven of tranquility, features new carpeting for added comfort.The floor plan boasts a coveted dining room space, perfect for hosting intimate dinners or larger gatherings. The kitchen is equipped with a Bosch dishwasher, white appliances, Corian counters, and oak cabinets, offering ample storage and prep space.One of the highlights of this condo is the enclosed lanai, offering a serene view of the courtyard, lush trees, and grasses. Its proximity to the Highline Canal makes it an ideal spot for nature lovers.Conveniently located on the 2nd floor of the building, this condo is just a short stroll down the hall from the laundry room. It comes with Garage #25, which is close to the building entrance and features a handy cowboy storage locker. Enjoy all that Windsor Gardens has to offer! Near shopping, restaurants, convenient to Lowry, DIA and Downtown Denver. Amenities include a nine-hole par-3 golf course, indoor/outdoor pools, classes, a fitness center, spa, restaurant, and much more. The HOA includes capital reserves, TAXES, heat, water, sewer, trash removal, along with 24hr security. You won't find a more affordable community in all of Denver! Plus it's FHA and VA approved.This home isn't just a place to live, it's a lifestyle. Schedule your showing today! Seller would like to sell with furniture and Kitchen items (dishes, glasses, etc.) Exclusions:TV and TV Stand in Living Room, Chair in Living Room, Mirrors in Living Room, Coffee Table in Living Room, Personal pictures on Walls, Bed in 2nd Bedroom.
- Type:
- Condo
- Sq.Ft.:
- 1,200
- Status:
- Active
- Beds:
- 2
- Year built:
- 1969
- Baths:
- 2.00
- MLS#:
- 5166638
- Subdivision:
- Windsor Gardens
ADDITIONAL INFORMATION
Welcome to 635 S Alton Way #3B, a beautifully maintained 2-bedroom, 2-bathroom condo nestled in the heart of Windsor Gardens, Denver’s Premier 55+ community. Spanning over 1200 square feet, this condo offers a blend of comfort and modern living.As you step inside, you’ll be greeted by new LVT wood flooring that flows seamlessly throughout the home, complemented by six-panel doors that add a touch of elegance. The primary bedroom, a haven of tranquility, features new carpeting for added comfort.The floor plan boasts a coveted dining room space, perfect for hosting intimate dinners or larger gatherings. The kitchen is equipped with a Bosch dishwasher, white appliances, Corian counters, and oak cabinets, offering ample storage and prep space.One of the highlights of this condo is the enclosed lanai, offering a serene view of the courtyard, lush trees, and grasses. Its proximity to the Highline Canal makes it an ideal spot for nature lovers.Conveniently located on the 2nd floor of the building, this condo is just a short stroll down the hall from the laundry room. It comes with Garage #25, which is close to the building entrance and features a handy cowboy storage locker. Enjoy all that Windsor Gardens has to offer! Near shopping, restaurants, convenient to Lowry, DIA and Downtown Denver. Amenities include a nine-hole par-3 golf course, indoor/outdoor pools, classes, a fitness center, spa, restaurant, and much more. The HOA includes capital reserves, TAXES, heat, water, sewer, trash removal, along with 24hr security. You won't find a more affordable community in all of Denver! Plus it's FHA and VA approved.This home isn’t just a place to live, it’s a lifestyle. Schedule your showing today! Seller would like to sell with furniture and Kitchen items (dishes, glasses, etc.) Exclusions:TV and TV Stand in Living Room, Chair in Living Room, Mirrors in Living Room, Coffee Table in Living Room, Personal pictures on Walls, Bed in 2nd Bedroom.
- Type:
- Condo
- Sq.Ft.:
- 712
- Status:
- Active
- Beds:
- 1
- Year built:
- 1963
- Baths:
- 1.00
- MLS#:
- 8326901
- Subdivision:
- Windsor Gardens
ADDITIONAL INFORMATION
Welcome to Windsor Gardens, Denver's premier active 55+ community where the lifestyle you've always dreamed of awaits! Imagine living in a place where everything you could possibly desire is within reach—a community designed with you in mind, where you truly never have to leave unless you want to. Nestled within this vibrant community is a cozy unit offering 712 square feet of spacious and well-thought-out living. The kitchen, carefully planned with ample cabinet space, is ready for you to whip up those cherished home-cooked meals. You'll love the vaulted ceilings and newer flooring that runs throughout, creating a sense of luxury and comfort. Step out onto your screened-in lanai, and you'll find your own private oasis. Picture yourself relaxing here, day after day, surrounded by the lush, beautifully landscaped views of Windsor Gardens. Whether it's a warm summer afternoon or a crisp winter morning, this space is perfect for year-round enjoyment. Living in Windsor Gardens means more than just a home; it’s about embracing a lifestyle. With a beautiful golf course, a state-of-the-art fitness center complete with pools, an award-winning restaurant, and a stunningly updated clubhouse, you'll find endless opportunities to engage, relax, and enjoy. Whether it's a friendly game of horseshoes or shuffleboard or a delightful meal with neighbors or guests at the community restaurant, the possibilities are endless. And the best part? The HOA takes care of it all—including property taxes, water, heat, sewer, snow removal, trash removal, and more. All that's left for you to do is relax and enjoy the lifestyle you've earned. Don’t wait to make this exceptional unit and community your new home—your dream life at Windsor Gardens is ready and waiting!
- Type:
- Other
- Sq.Ft.:
- 712
- Status:
- Active
- Beds:
- 1
- Year built:
- 1963
- Baths:
- 1.00
- MLS#:
- 8326901
- Subdivision:
- Windsor Gardens
ADDITIONAL INFORMATION
Welcome to Windsor Gardens, Denver's premier active 55+ community where the lifestyle you've always dreamed of awaits! Imagine living in a place where everything you could possibly desire is within reach-a community designed with you in mind, where you truly never have to leave unless you want to. Nestled within this vibrant community is a cozy unit offering 712 square feet of spacious and well-thought-out living. The kitchen, carefully planned with ample cabinet space, is ready for you to whip up those cherished home-cooked meals. You'll love the vaulted ceilings and newer flooring that runs throughout, creating a sense of luxury and comfort. Step out onto your screened-in lanai, and you'll find your own private oasis. Picture yourself relaxing here, day after day, surrounded by the lush, beautifully landscaped views of Windsor Gardens. Whether it's a warm summer afternoon or a crisp winter morning, this space is perfect for year-round enjoyment. Living in Windsor Gardens means more than just a home; it's about embracing a lifestyle. With a beautiful golf course, a state-of-the-art fitness center complete with pools, an award-winning restaurant, and a stunningly updated clubhouse, you'll find endless opportunities to engage, relax, and enjoy. Whether it's a friendly game of horseshoes or shuffleboard or a delightful meal with neighbors or guests at the community restaurant, the possibilities are endless. And the best part? The HOA takes care of it all-including property taxes, water, heat, sewer, snow removal, trash removal, and more. All that's left for you to do is relax and enjoy the lifestyle you've earned. Don't wait to make this exceptional unit and community your new home-your dream life at Windsor Gardens is ready and waiting!
- Type:
- Single Family
- Sq.Ft.:
- 1,929
- Status:
- Active
- Beds:
- 3
- Lot size:
- 0.07 Acres
- Year built:
- 1998
- Baths:
- 4.00
- MLS#:
- 7329458
- Subdivision:
- Alton Park
ADDITIONAL INFORMATION
$15,000 price drop!!!! Welcome to this Charming 3-bedroom, 4-bathroom single-family home. This home is the perfect home for anyone looking to settle into a vibrant community. As you step inside, you'll be greeted by a spacious main floor that features an open-concept dining and living area. This space is illuminated by an abundance of natural light, thanks to the large, bright windows and soaring high ceilings. Cozy up by the fireplace during chilly evenings, or entertain guests in style with this welcoming layout. The home boasts brand-new carpeting and fresh paint throughout, giving it a clean and modern feel. The kitchen comes equipped with newer appliances, ready for all your culinary adventures. Upstairs, you'll find two bedroom, a bathroom and a primary suite. While the basement offers a versatile space to create your dream entertainment area. There's also a bonus room with a bathroom, perfect for guests or a home office. Outside, the property features a backyard with a cement pad, just waiting for your personal touch. Whether you envision a cozy patio, a garden, or a play area, this space offers endless possibilities. The home also includes a 2-car garage, a new roof, and tons of storage, making it both practical and charming. The community enhances the appeal with plenty of additional parking, a pool, and a park just steps from your front door. Ideally located near Cherry Creek, Lowry, DTC, restaurants, shops, and an array of biking and walking trails, including the popular Highline Canal, this home offers both convenience and lifestyle. Don’t miss the opportunity to make this lovely property your new home!
Andrea Conner, Colorado License # ER.100067447, Xome Inc., License #EC100044283, [email protected], 844-400-9663, 750 State Highway 121 Bypass, Suite 100, Lewisville, TX 75067

Listings courtesy of REcolorado as distributed by MLS GRID. Based on information submitted to the MLS GRID as of {{last updated}}. All data is obtained from various sources and may not have been verified by broker or MLS GRID. Supplied Open House Information is subject to change without notice. All information should be independently reviewed and verified for accuracy. Properties may or may not be listed by the office/agent presenting the information. Properties displayed may be listed or sold by various participants in the MLS. The content relating to real estate for sale in this Web site comes in part from the Internet Data eXchange (“IDX”) program of METROLIST, INC., DBA RECOLORADO® Real estate listings held by brokers other than this broker are marked with the IDX Logo. This information is being provided for the consumers’ personal, non-commercial use and may not be used for any other purpose. All information subject to change and should be independently verified. © 2024 METROLIST, INC., DBA RECOLORADO® – All Rights Reserved Click Here to view Full REcolorado Disclaimer
| Listing information is provided exclusively for consumers' personal, non-commercial use and may not be used for any purpose other than to identify prospective properties consumers may be interested in purchasing. Information source: Information and Real Estate Services, LLC. Provided for limited non-commercial use only under IRES Rules. © Copyright IRES |
Denver Real Estate
The median home value in Denver, CO is $576,000. This is higher than the county median home value of $500,800. The national median home value is $338,100. The average price of homes sold in Denver, CO is $576,000. Approximately 46.44% of Denver homes are owned, compared to 47.24% rented, while 6.33% are vacant. Denver real estate listings include condos, townhomes, and single family homes for sale. Commercial properties are also available. If you see a property you’re interested in, contact a Denver real estate agent to arrange a tour today!
Denver, Colorado 80247 has a population of 706,799. Denver 80247 is less family-centric than the surrounding county with 28.55% of the households containing married families with children. The county average for households married with children is 34.29%.
The median household income in Denver, Colorado 80247 is $78,177. The median household income for the surrounding county is $84,947 compared to the national median of $69,021. The median age of people living in Denver 80247 is 34.8 years.
Denver Weather
The average high temperature in July is 88.9 degrees, with an average low temperature in January of 17.9 degrees. The average rainfall is approximately 16.7 inches per year, with 60.2 inches of snow per year.
