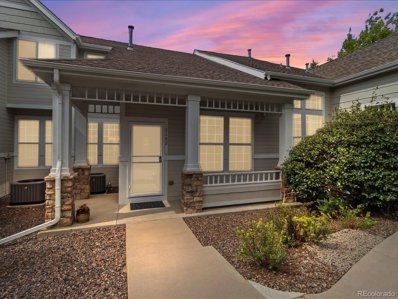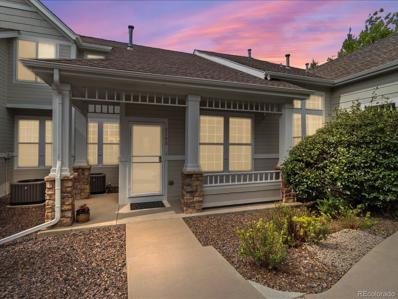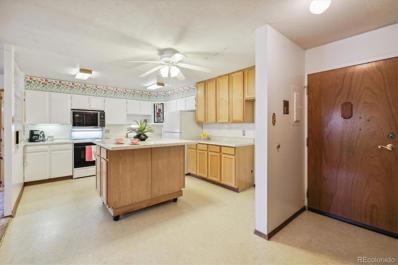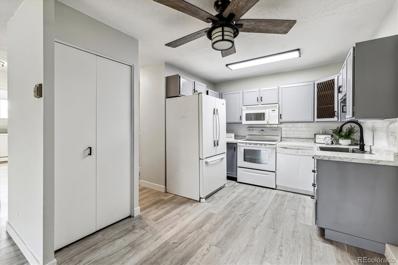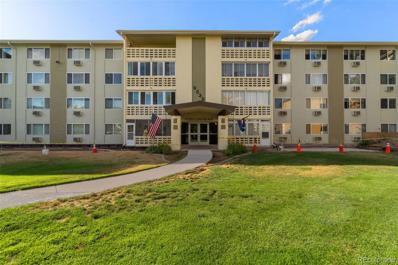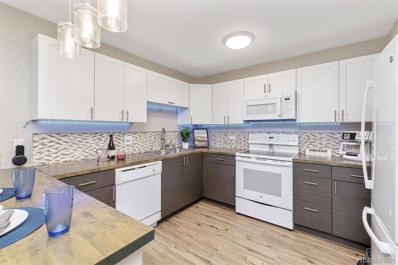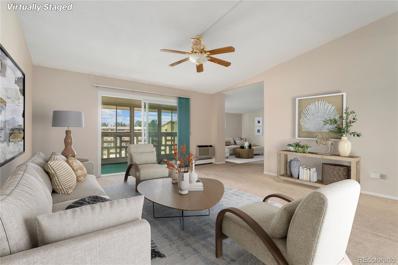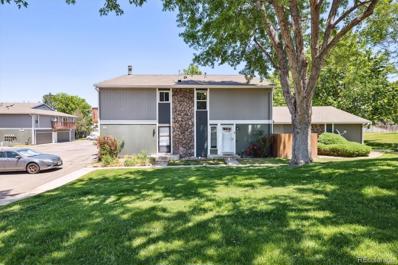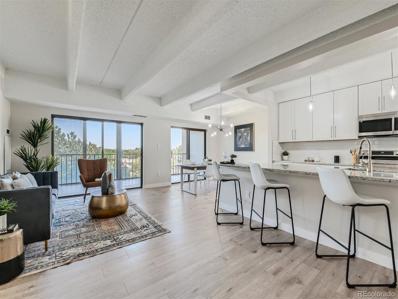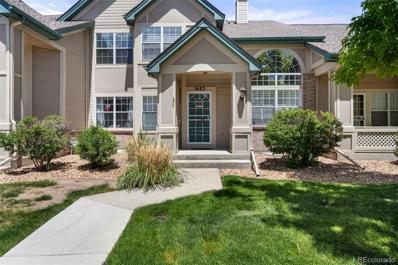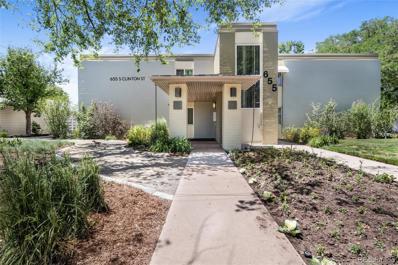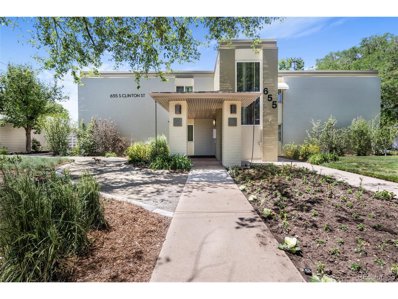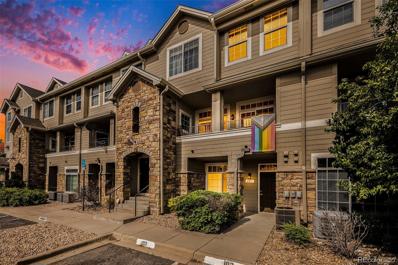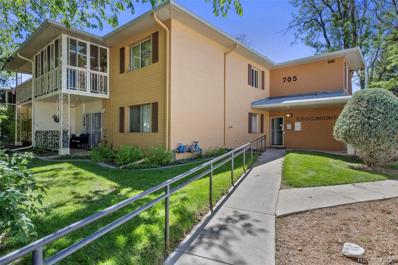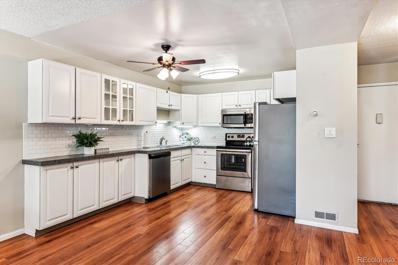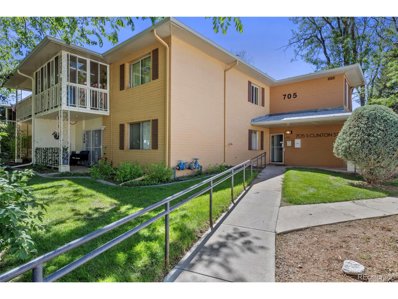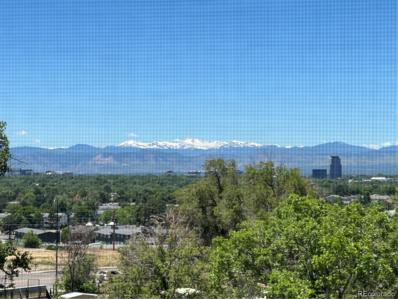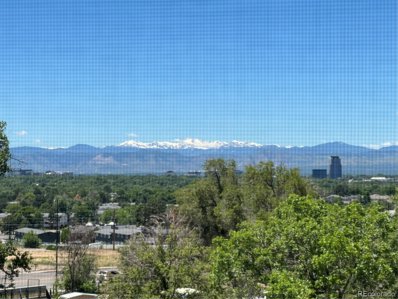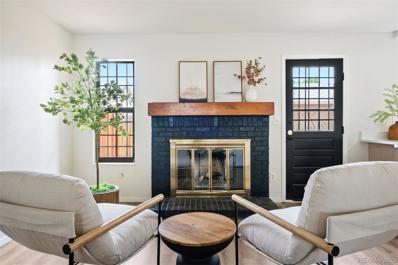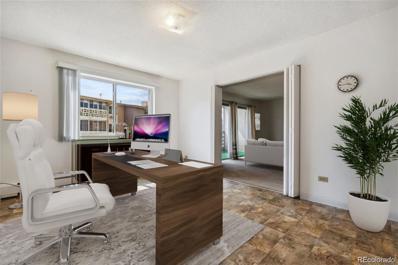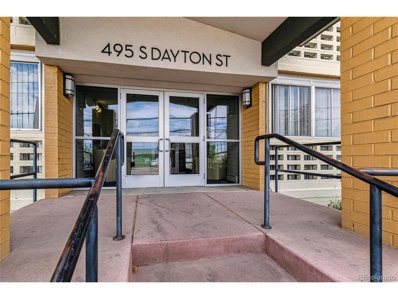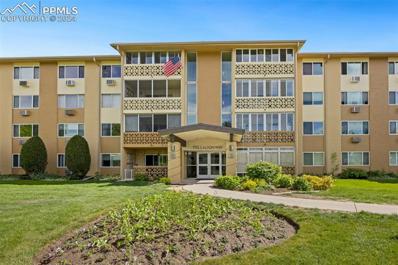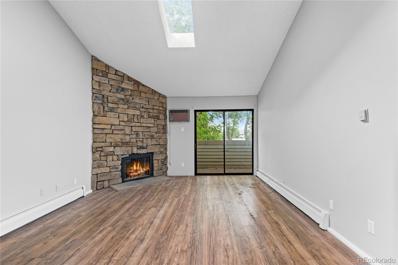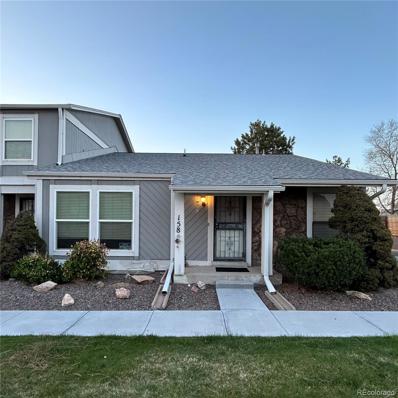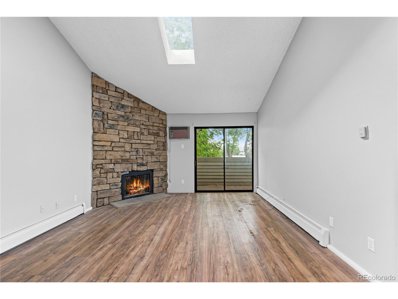Denver CO Homes for Rent
- Type:
- Other
- Sq.Ft.:
- 1,560
- Status:
- Active
- Beds:
- 2
- Lot size:
- 0.03 Acres
- Year built:
- 2000
- Baths:
- 3.00
- MLS#:
- 3382026
- Subdivision:
- Pelican Pointe
ADDITIONAL INFORMATION
HUGE PRICE IMPROVEMENT! WELCOME TO PELICAN POINTE AT THE BREAKERS! This 2 bedroom, 2.5 bathroom, 1,560 SqFt townhome boasts vaulted ceilings, an attached 2 car garage, and an additional detached dwelling, perfect for an office, gym, art studio, and countless other possibilities. There are many recent upgrades and remodels which include: A BRAND NEW ROOF 07/2024 and BRAND NEW HICKORY, HARDWOOD FLOORS in the living room and in the bonus room. The kitchen was updated in 2016 with Beech Wood cabinets, under cabinet lighting, pull out shelving in the pantry and lower cabinetry, added a lazy Susan, and granite counter tops. The furnace, AC, and water heater were replaced in 2019. Finally, there are custom window shades throughout the home, with programmable/ automated shades on the Western facing windows. In addition, you will find beautiful hickory floors in the kitchen, dining room, and half bath. When the temps cool down, you will love the gas log fireplace in the living room. As if all this wasn't enough, this gated community sits in the heart of the Lowry area; filled with food, shops, amenities, and fun. It backs directly to the 71 mile long, Highline Canal Trail. Residents have coded, fenced/ gated access that leads you directly to the trail; perfect for walking dogs, jogging, riding bikes, and more. One final perk, for $50 per month, residents of Pelican Pointe can access all the amenities of the Catamaran Club at Tava Waters (formerly The Breakers.) Properties in this community do not come for sale often, and when they do, they go quick! This is a must see!!! WELCOME HOME!
- Type:
- Townhouse
- Sq.Ft.:
- 1,560
- Status:
- Active
- Beds:
- 2
- Lot size:
- 0.03 Acres
- Year built:
- 2000
- Baths:
- 3.00
- MLS#:
- 3382026
- Subdivision:
- Pelican Pointe
ADDITIONAL INFORMATION
HUGE PRICE IMPROVEMENT! WELCOME TO PELICAN POINTE AT THE BREAKERS! This 2 bedroom, 2.5 bathroom, 1,560 SqFt townhome boasts vaulted ceilings, an attached 2 car garage, and an additional detached dwelling, perfect for an office, gym, art studio, and countless other possibilities. There are many recent upgrades and remodels which include: A BRAND NEW ROOF 07/2024 and BRAND NEW HICKORY, HARDWOOD FLOORS in the living room and in the bonus room. The kitchen was updated in 2016 with Beech Wood cabinets, under cabinet lighting, pull out shelving in the pantry and lower cabinetry, added a lazy Susan, and granite counter tops. The furnace, AC, and water heater were replaced in 2019. Finally, there are custom window shades throughout the home, with programmable/ automated shades on the Western facing windows. In addition, you will find beautiful hickory floors in the kitchen, dining room, and half bath. When the temps cool down, you will love the gas log fireplace in the living room. As if all this wasn't enough, this gated community sits in the heart of the Lowry area; filled with food, shops, amenities, and fun. It backs directly to the 71 mile long, Highline Canal Trail. Residents have coded, fenced/ gated access that leads you directly to the trail; perfect for walking dogs, jogging, riding bikes, and more. One final perk, for $50 per month, residents of Pelican Pointe can access all the amenities of the Catamaran Club at Tava Waters (formerly The Breakers.) Properties in this community do not come for sale often, and when they do, they go quick! This is a must see!!! WELCOME HOME!
- Type:
- Condo
- Sq.Ft.:
- 1,200
- Status:
- Active
- Beds:
- 2
- Year built:
- 1970
- Baths:
- 2.00
- MLS#:
- 6836684
- Subdivision:
- Windsor Gardens
ADDITIONAL INFORMATION
This 2 bedroom, 2 bath condo featuring NEW CARPET & PAINT throughout is located on the first floor in the vibrant 55+ community of Windsor Gardens in Denver, CO. This spacious unit boasts a large eat-in kitchen and a delightful walk-out lanai, perfect for enjoying your morning coffee. While nestled next to the community’s golf course, this home also offers easy access to a range of amenities including a clubhouse, restaurant, and pools. Enjoy the convenience of nearby shopping, dining, and proximity to Lowry, DIA, and downtown Denver. This condo, while well-maintained, offers an excellent opportunity for those looking to add their personal touch and updates. It comes with TWO deeded detached garage spaces and two spacious storage units, making it an ideal choice for comfortable and convenient living. Come experience all that Windsor Gardens has to offer!
- Type:
- Condo
- Sq.Ft.:
- 945
- Status:
- Active
- Beds:
- 2
- Year built:
- 1972
- Baths:
- 1.00
- MLS#:
- 6570916
- Subdivision:
- Windsor Gardens
ADDITIONAL INFORMATION
Welcome to this 1st floor end unit corner condo in great location! View of one of the biggest courtyard/parklike front yards in this community- close proximity to the clubhouse and all its amenities. 4 story building w/elevator- Underground Parking! NEW Viny.l Slider Door installed Aug 2024! Updated and move right in- this 945 sf condo has 2 bedrooms, 1 full bathroom, and 1 underground garage space included. Interior w/updated and neutral paint, & COREtec vinyl flooring throughout the condo. Kitchen w/freshly updated painted cabinets, neutral countertops, fixtures, & all white appliances included. Screen enclosed lanai overlooking vast courtyard. Living Room w/wall ac unit. Bonus storage closet for this condo located in building. **Windsor Gardens is Colorado's Largest Age 55+ Active Adult Living Condo Community. Did you know? Monthly HOA Dues include annual property taxes! And heat, water, sewer, trash, round-the-clock patrolling community responders, full time onsite association management, grounds/building maintenance, and activities department. Enjoy clubhouse amenities such as fitness center, indoor/outdoor pools, hot tub, sauna, billiards, library, craft rooms for ceramics, sewing, woodworking, and 9 hole par 3 golf course and onsite restaurant both open to the public. Stay engaged with a wide array of activities, clubs, and events scheduled every month. Additional features include garden plot program, private walking trail and nature preserve, and RV/Boat storage. The Highline Canal runs full length along south side of the complex. RTD Bus Stops located thru-out the community. FHA/VA approved. Close to restaurants, stores, shopping…Minutes to Lowry, Hwy 225, Cherry Creek…Easy access to DIA and downtown. Come see for yourself what Windsor Gardens has to offer. ©2021**
- Type:
- Condo
- Sq.Ft.:
- 1,200
- Status:
- Active
- Beds:
- 2
- Year built:
- 1972
- Baths:
- 2.00
- MLS#:
- 3387167
- Subdivision:
- Windsor Gardens
ADDITIONAL INFORMATION
Welcome to this charming 2-bedroom, 2-bathroom condo in the desirable 55+ Windsor Gardens community in Denver, CO. Spanning 1200 square feet, this home offers a comfortable living space with a wonderful open space view from the living room, primary bedroom, and deck. Enjoy the fresh feel of new flooring and trim throughout, along with a professional paint job that enhances its appeal. This home provides a great view and an excellent canvas for your personal touches. The underground parking for this home is a great feature to keep you warm and dry in the winter months. Windsor Gardens is more than just a place to live—it's a vibrant, active community offering fantastic amenities like a clubhouse, fitness center, golf course, pools, and a variety of engaging community activities. You'll love the convenience of a deeded parking space in the underground parking garage and multiple storage rooms including a storage room/workshop inside the condo. Ideally located in Denver, you'll have easy access to shopping, dining, and cultural attractions. Don't miss this opportunity to join a welcoming community and enjoy all that Windsor Gardens has to offer!
- Type:
- Condo
- Sq.Ft.:
- 1,200
- Status:
- Active
- Beds:
- 2
- Year built:
- 1969
- Baths:
- 2.00
- MLS#:
- 5046178
- Subdivision:
- Windsor Gardens
ADDITIONAL INFORMATION
Great location- 1st floor overlooking courtyard- totally remodeled and move in condition! 2 bedrooms, 2 bathrooms, 1200 sf, with 1 car detached garage. Electrical Panel- replaced! Kitchen features all newer: cabinetry in 2 tone style with breakfast bar/stool seating, countertops, tile backsplash, full stainless appliance package, and laminate wood floors. Bathrooms w/tile floor, updated vanities and fixtures. Neutral paint/carpet thru-out, newer baseboards, doors, hardware, and the list goes on. 1st floor walk-out to grassy courtyard. Screened in lanai enclosure. 2 wall a/c units. Multi-purpose room for extra storage or hobby room. Bonus storage room on 3rd floor in building. This home is a must see!**Windsor Gardens is Colorado's Largest Age 55+ Active Adult Living Condo Community. Did you know? Monthly HOA Dues include annual property taxes! And heat, water, sewer, trash, round-the-clock patrolling community responders, full time onsite association management, grounds/building maintenance, and activities department. Enjoy clubhouse amenities such as fitness center, indoor/outdoor pools, hot tub, sauna, billiards, library, craft rooms for ceramics, sewing, woodworking, and 9 hole par 3 golf course and onsite restaurant both open to the public. Stay engaged with a wide array of activities, clubs, and events scheduled every month. Additional features include garden plot program, private walking trail and nature preserve, and RV/Boat storage. The Highline Canal runs full length along south side of the complex. RTD Bus Stops located thru-out the community. FHA/VA approved. Close to restaurants, stores, shopping…Minutes to Lowry, Hwy 225, Cherry Creek…Easy access to DIA and downtown. Come see for yourself what Windsor Gardens has to offer. ©2021
- Type:
- Condo
- Sq.Ft.:
- 1,380
- Status:
- Active
- Beds:
- 2
- Year built:
- 1969
- Baths:
- 2.00
- MLS#:
- 8505486
- Subdivision:
- Windsor Gardens
ADDITIONAL INFORMATION
Priced to sell with a $3000 concession at closing for carpet replacement, welcome to this charming top-floor condo in the highly desirable Windsor Gardens, Denver's largest active adult living community for residents aged 55+! This light-filled unit offers a spacious and inviting living room with large windows that lead to a generously sized sunroom, perfect for enjoying your morning coffee or relaxing with a good book. Off the living room, you'll find a versatile den or office space that also opens to the sunroom through sliding glass doors, providing a seamless flow of natural light and expanding your living area. The primary bedroom is a true retreat with vaulted ceilings, an en-suite bathroom featuring a Bentley bath tub, and a walk-in closet, offering ample storage and comfort. A second bedroom and an additional full bathroom ensure plenty of space for guests or hobbies. The kitchen features a newer fridge and microwave oven. The unit comes with the convenience of two deeded garage parking spaces (#82 & #83), ensuring ease of access and security for your vehicles. Windsor Gardens is not just a place to live; it's a lifestyle. Enjoy access to a clubhouse with a variety of amenities, including a gym, pool, hot tub, sauna, and even an on-site restaurant. The community is situated on the beautiful Emerald Greens Golf Course, offering stunning views and recreational opportunities right at your doorstep. Located in a prime area, you're just minutes away from shopping, dining, and a host of other amenities, making this the perfect place to call home. Don’t miss the opportunity to live in this vibrant community and enjoy all that Windsor Gardens has to offer!
- Type:
- Townhouse
- Sq.Ft.:
- 903
- Status:
- Active
- Beds:
- 2
- Year built:
- 1974
- Baths:
- 1.00
- MLS#:
- 5845808
- Subdivision:
- Raintree East
ADDITIONAL INFORMATION
Wonderful townhouse with 2 bedrooms and 1 bath. 1 Car Attached Garage Space and plenty of open, additional parking in the parking lot. Laundry closet in the unit. Big family room with a fireplace. Great, oversized deck to watch the sunsets and enjoy your morning coffee. Wood floors throughout. Garden space in front for your flowers and plants. Nice sized kitchen. Great location within walking distance to shopping, restaurants, parks and public transportation. End unit that is next to open space. Quiet complex with super friendly neighbors, a community pool, and tennis courts!
- Type:
- Condo
- Sq.Ft.:
- 1,394
- Status:
- Active
- Beds:
- 2
- Year built:
- 1975
- Baths:
- 2.00
- MLS#:
- 9266431
- Subdivision:
- Candlewyck
ADDITIONAL INFORMATION
WOW! BEAUTIFUL REMODEL! MODERN KITCHEN WITH NEW UPGRADED WHITE CABINETS, NEW STAINLESS APPLIANCES, NEW GRANITE SLAB COUNTERS, AND CUSTOM BACKSPLASH. GORGEOUS FLOORS. NEW CUSTOM TILE. NEW FIXTURES/TRIM/HARDWARE. FRESH PAINT. TONS OF UPGRADES. FEATURES A BEAUTIFUL BALCONY/SUNROOM! FANTASTIC LOCATION! CLOSE TO I-25, I-225, HOSPITALS, RESTAURANTS, CHERRY CREEK, GOLF, SHOPPING, PARKS, AND TRAILS. A GREAT VALUE!! A RESORT STYLE COMMUNITY LIVING THAT FEATURES A PARKING GARAGE, SECURED GATE ENTRY, INDOOR POOL & HOT TUB, FITNESS CENTER, BILLIARDS, OUTDOOR PONDS, AND ON SITE MANAGEMENT.
- Type:
- Townhouse
- Sq.Ft.:
- 2,166
- Status:
- Active
- Beds:
- 3
- Lot size:
- 0.05 Acres
- Year built:
- 1995
- Baths:
- 4.00
- MLS#:
- 4178063
- Subdivision:
- Paula Dora
ADDITIONAL INFORMATION
In the heart of the Dayton Triangle, you're just minutes to shops, restaurants, big box and all other conveniences. Recently updated and upgraded 4 bed/ 4 bath town home in the desirable Cherry Creek school district. The attached 2 car garage is very convenient, An open floor plan with vaulted ceilings, large windows and lot’s of natural light. On the main level you'll be greeted by the enormous living room with floor to ceiling window and a cozy fireplace. The kitchen has Stainless steel appliances, corner mounted sink, plenty of cabinet and counter space. The main floor laundry room is both convenient and spacious. On the second level, you will find an expansive Primary Suite with a large walk-in closet and an updated 5 piece bathroom featuring a modern standing tub, a walk-in shower, custom tile and nicely upgraded fixtures and finishes. New upgraded lighting fixtures, 6 panel doors, newer premium waterproof laminate flooring, newer paint, newer washer and dryer, newer roof are just some of the upgrades for this home. You'll love the fenced patio with raised bed garden that has a drip watering system for your herbs and veggies. The full, finished basement has a large family room great for an extra entertaining space, another nicely updated and upgraded 3/4 bath and a conforming bedroom/office/guest room. Minutes away from DTC, shops and restaurants. Easy access to I-225 and 470 highways. Bring your U-Haul to closing because you can move right into this one.
- Type:
- Condo
- Sq.Ft.:
- 712
- Status:
- Active
- Beds:
- 1
- Year built:
- 1963
- Baths:
- 1.00
- MLS#:
- 6025028
- Subdivision:
- Windsor Gardens
ADDITIONAL INFORMATION
Priced to sell!! Welcome home to Windsor Gardens~ Affordable 1 bedroom/1 bathroom in a wonderful community where you will truly feel at home. 55+ Please note that property taxes are included in HOA fee.
- Type:
- Other
- Sq.Ft.:
- 712
- Status:
- Active
- Beds:
- 1
- Year built:
- 1963
- Baths:
- 1.00
- MLS#:
- 6025028
- Subdivision:
- Windsor Gardens
ADDITIONAL INFORMATION
Priced to sell!! Welcome home to Windsor Gardens~ Affordable 1 bedroom/1 bathroom in a wonderful community where you will truly feel at home. 55+ Please note that property taxes are included in HOA fee.
- Type:
- Condo
- Sq.Ft.:
- 1,150
- Status:
- Active
- Beds:
- 2
- Year built:
- 2001
- Baths:
- 2.00
- MLS#:
- 5223337
- Subdivision:
- The Flats At Fulton Court
ADDITIONAL INFORMATION
Motivated Seller!!!!!!!!****** Seller will provide a carpet allowance at closing of $4000 to change flooring completely or to replace with new carpet. Welcome to this move-in ready condo in a centrally located neighborhood on the border of Denver and Aurora. Home features fresh paint, freshly washed carpet and is located in the highly sought after Cherry Creek School District. This 2 bedroom, 2 bathroom home features newer appliances, gas fireplace to keep you warm on those cold Colorado days, in unit laundry closet, little maintenance and no stairs. The detached 1-car garage plus the reserved parking space right in front makes parking very convenient. Community features include a pool just a few steps away from unit and the convenience of being close to tons of dining options, shopping, parks, playgrounds and easy access to highway 225 and public transportation. Don't miss out on the chance of owning in this well-maintained and organized community. Here's your opportunity to make this house.... your home - schedule a showing today!
- Type:
- Condo
- Sq.Ft.:
- 712
- Status:
- Active
- Beds:
- 1
- Year built:
- 1963
- Baths:
- 1.00
- MLS#:
- 1986635
- Subdivision:
- Windsor Gardens
ADDITIONAL INFORMATION
Remodeled unit in Windsor Gardens! 1 bedroom, 1 bathroom, 1 detached garage. Ikea kitchen maple cabinets with black appliances included. New Paint, mixed granite slab/stainless counters, tile back splash. Remodeled bathroom with large walk-in shower with tile surround, updated vanity and fixtures. Laminate wood floors throughout main area. Bedroom with new carpet, built in desk area, closet with lots of storage with more built in shelving. 1 wall a/c unit and ceiling fan . Enclosed screened in lanai with park like courtyard view, vinyl slider door included! Denver's largest active adult living community, age 55+. FHA/VA approved community. Taxes are included in HOA monthly dues! And also includes heat, taxes, water, activities, 24-hour patrolling community responder, club house with amenities, and more! ***SALE IS SUBJECT TO SHORT SALE APPROVAL
- Type:
- Condo
- Sq.Ft.:
- 855
- Status:
- Active
- Beds:
- 1
- Year built:
- 1969
- Baths:
- 1.00
- MLS#:
- 9091004
- Subdivision:
- Windsor Gardens
ADDITIONAL INFORMATION
Great new price! 1st Floor 1 bedroom condo in Windsor Gardens backing to the private Windsor West walking trail and nature preserve area! Remodeled and move right in to this 855 sf condo, 1 bedroom, 1 bathroom, and 1 detached garage included! Kitchen features updated white cabinets, granite countertops, tile backsplash, stainless appliances, and updated fixtures. Full bath with tall white vanity, granite top, tile tub surround, tile floors, and updated fixtures. Wood laminate thru-out main living area and kitchen. Oversized bedroom with 2 closets, carpet, and ceiling fan. 1 wall ac unit in living room. Glass/screen enclosed lanai with tile floor and vinyl slider door is already included! Bonus storage room in building is a plus! **Windsor Gardens is Colorado's Largest Age 55+ Active Adult Living Condo Community. Did you know? Monthly HOA Dues include annual property taxes! And heat, water, sewer, trash, round-the-clock patrolling community responders, full time onsite association management, grounds/building maintenance, and activities department. Enjoy clubhouse amenities such as fitness center, indoor/outdoor pools, hot tub, sauna, billiards, library, craft rooms for ceramics, sewing, woodworking, and 9 hole par 3 golf course and onsite restaurant both open to the public. Stay engaged with a wide array of activities, clubs, and events scheduled every month. Additional features include garden plot program, private walking trail and nature preserve, and RV/Boat storage. The Highline Canal runs full length along south side of the complex. RTD Bus Stops located thru-out the community. FHA/VA approved. Close to restaurants, stores, shopping…Minutes to Lowry, Hwy 225, Cherry Creek…Easy access to DIA and downtown. Come see for yourself what Windsor Gardens has to offer. ©2021**
$163,000
705 S Clinton 7B St Denver, CO 80247
- Type:
- Other
- Sq.Ft.:
- 712
- Status:
- Active
- Beds:
- 1
- Year built:
- 1963
- Baths:
- 1.00
- MLS#:
- 1986635
- Subdivision:
- Windsor Gardens
ADDITIONAL INFORMATION
Remodeled unit in Windsor Gardens! 1 bedroom, 1 bathroom, 1 detached garage. Ikea kitchen maple cabinets with black appliances included. New Paint, mixed granite slab/stainless counters, tile back splash. Remodeled bathroom with large walk-in shower with tile surround, updated vanity and fixtures. Laminate wood floors throughout main area. Bedroom with new carpet, built in desk area, closet with lots of storage with more built in shelving. 1 wall a/c unit and ceiling fan . Enclosed screened in lanai with park like courtyard view, vinyl slider door included! Denver's largest active adult living community, age 55+. FHA/VA approved community. Taxes are included in HOA monthly dues! And also includes heat, taxes, water, activities, 24-hour patrolling community responder, club house with amenities, and more! ***SALE IS SUBJECT TO SHORT SALE APPROVAL
- Type:
- Condo
- Sq.Ft.:
- 1,373
- Status:
- Active
- Beds:
- 2
- Year built:
- 1975
- Baths:
- 2.00
- MLS#:
- 3396202
- Subdivision:
- Candlewyck
ADDITIONAL INFORMATION
Enjoy these incredible mountain views and gorgeous Colorado sunsets from this beautifully updated condo! The flooring is a brand new desirable vinyl plank and the unit is freshly painted. The kitchen has Stainless steel appliances and newer modern kitchen cabinets. The fireplace area in the great room has contemporary shelving to show off books and/or artwork. The great room and dining room open up to an expansive lanai, which could be used for an office, coffee room, music room, exercise room-whatever your heart desires! So many updates throughout! The master suite has a large walk in closet and the second bedroom also has ample closet space. This unit also comes with 2 very large storage units for seasonal items etc. The amenities are a huge added benefit to this beautiful condominium. These amenities include park like grounds, peaceful fountain, a gazebo, an indoor pool, hot tub, steam room, sauna, billiard room and even a crafts room! Great workout facility-no need for a gym membership! The brand new pickleball and tennis courts are especially amazing! The HOA includes all amenities and utilities except electric and internet/cable. Conveniently located close to the Highline Canal, Cherry Creek, Downtown. You must not miss this one! Priced to sell!
- Type:
- Other
- Sq.Ft.:
- 1,373
- Status:
- Active
- Beds:
- 2
- Year built:
- 1975
- Baths:
- 2.00
- MLS#:
- 3396202
- Subdivision:
- Candlewyck
ADDITIONAL INFORMATION
Enjoy these incredible mountain views and gorgeous Colorado sunsets from this beautifully updated condo! The flooring is a brand new desirable vinyl plank and the unit is freshly painted. The kitchen has Stainless steel appliances and newer modern kitchen cabinets. The fireplace area in the great room has contemporary shelving to show off books and/or artwork. The great room and dining room open up to an expansive lanai, which could be used for an office, coffee room, music room, exercise room-whatever your heart desires! So many updates throughout! The master suite has a large walk in closet and the second bedroom also has ample closet space. This unit also comes with 2 very large storage units for seasonal items etc. The amenities are a huge added benefit to this beautiful condominium. These amenities include park like grounds, peaceful fountain, a gazebo, an indoor pool, hot tub, steam room, sauna, billiard room and even a crafts room! Great workout facility-no need for a gym membership! The brand new pickleball and tennis courts are especially amazing! The HOA includes all amenities and utilities except electric and internet/cable. Conveniently located close to the Highline Canal, Cherry Creek, Downtown. You must not miss this one! Priced to sell!
- Type:
- Townhouse
- Sq.Ft.:
- 1,680
- Status:
- Active
- Beds:
- 2
- Lot size:
- 0.05 Acres
- Year built:
- 1975
- Baths:
- 3.00
- MLS#:
- 4374724
- Subdivision:
- Little Turtle
ADDITIONAL INFORMATION
***Seller offering permanent rate buy down to offset a portion of HOA!*** Introducing your beautifully updated townhome nestled within the highly coveted Cherry Creek School District. Where every detail has been carefully curated to offer a lifestyle of comfort and convenience. As you step inside, you'll notice the inviting ambiance created by the new carpeting and freshly painted walls, setting the tone for a modern living environment. The focal point of this home is undoubtedly its renovated kitchen, which showcases new stainless steel appliances and stylish quartz countertops. Whether you're cooking up a storm or hosting guests, this culinary oasis promises both style and functionality, making every mealtime a delightful experience. Beyond the kitchen, discover the tranquility of your own private yard, where you can unwind after a long day. With a 2-car garage, parking is a breeze, leaving ample space for your storage needs. The allure of this townhome extends beyond its walls, as it is nestled within a community brimming with fabulous amenities. Take a refreshing dip in the pool or engage in a friendly match on the tennis courts, all just steps away from your front door. With such conveniences at your fingertips, every day feels like a retreat. As you ascend to the upper level, find sanctuary in the primary retreat, complete with en suite bathroom and a spacious walk-in closet. Here, relaxation reigns supreme, offering a peaceful respite from the bustle of everyday life. And when the evening chill sets in, gather around the fireplace in the cozy living area, where warmth and ambiance abound. In this townhome, low maintenance living and modern updates converge seamlessly. 15 minutes from Cherry Creek restaurants and shops, minutes from the Highline Canal trail. Don't miss the opportunity to call this remarkable home your own.
- Type:
- Condo
- Sq.Ft.:
- 1,200
- Status:
- Active
- Beds:
- 2
- Year built:
- 1972
- Baths:
- 2.00
- MLS#:
- 6330874
- Subdivision:
- Windsor Gardens
ADDITIONAL INFORMATION
CLEAN, MOVE IN READY CONDITION WITH UNDERGROUND PARKING! Step into a world of comfort and convenience at 495 S Dayton St. #10C, nestled in the heart of Windsor Gardens, Denver’s leading 55+ community. This home, with its immaculate interiors, is ready to welcome you right away, offering a canvas that invites your personal touch to truly make it your own.The home features a soothing neutral-toned carpet that seamlessly blends with any decor you might envision. The screened-in lanai is a perfect spot for your morning coffee or evening relaxation, providing a serene outdoor space without leaving the comfort of your home.The home is equipped with AC units ensuring your comfort throughout the seasons. The kitchen, the heart of the home, is fitted with a suite of white appliances including a refrigerator, stove, oven, and microwave, all ready to aid in creating your culinary masterpieces.The kitchen’s white cabinetry offers ample storage and is perfectly complemented by the practical laminate countertops. The vinyl flooring in the kitchen, entry hall, and study adds a touch of elegance and is easy to maintain, making your life that much easier.Adding to the convenience, the property includes an underground parking space (#47 in lot UP-26), strategically located for easy access to the building entrance.Experience the blend of comfort and convenience at 495 S Dayton St. #10C. Schedule a showing today and envision the potential of this welcoming space. Welcome home! Enjoy all that Windsor Gardens has to offer! Near shopping, restaurants, convenient to Lowry, DIA and Downtown Denver. Amenities include a nine-hole par-3 golf course, indoor/outdoor pools, classes, a fitness center, spa, restaurant, and much more. The HOA includes capital reserves, TAXES, heat, water, sewer, trash removal, along with 24hr security. You won't find a more affordable community in all of Denver! Plus it's FHA and VA approved!
$235,000
495 S Dayton 10C St Denver, CO 80247
- Type:
- Other
- Sq.Ft.:
- 1,200
- Status:
- Active
- Beds:
- 2
- Year built:
- 1972
- Baths:
- 2.00
- MLS#:
- 6330874
- Subdivision:
- Windsor Gardens
ADDITIONAL INFORMATION
CLEAN, MOVE IN READY CONDITION WITH UNDERGROUND PARKING! Step into a world of comfort and convenience at 495 S Dayton St. #10C, nestled in the heart of Windsor Gardens, Denver's leading 55+ community. This home, with its immaculate interiors, is ready to welcome you right away, offering a canvas that invites your personal touch to truly make it your own.The home features a soothing neutral-toned carpet that seamlessly blends with any decor you might envision. The screened-in lanai is a perfect spot for your morning coffee or evening relaxation, providing a serene outdoor space without leaving the comfort of your home.The home is equipped with AC units ensuring your comfort throughout the seasons. The kitchen, the heart of the home, is fitted with a suite of white appliances including a refrigerator, stove, oven, and microwave, all ready to aid in creating your culinary masterpieces.The kitchen's white cabinetry offers ample storage and is perfectly complemented by the practical laminate countertops. The vinyl flooring in the kitchen, entry hall, and study adds a touch of elegance and is easy to maintain, making your life that much easier.Adding to the convenience, the property includes an underground parking space (#47 in lot UP-26), strategically located for easy access to the building entrance.Experience the blend of comfort and convenience at 495 S Dayton St. #10C. Schedule a showing today and envision the potential of this welcoming space. Welcome home! Enjoy all that Windsor Gardens has to offer! Near shopping, restaurants, convenient to Lowry, DIA and Downtown Denver. Amenities include a nine-hole par-3 golf course, indoor/outdoor pools, classes, a fitness center, spa, restaurant, and much more. The HOA includes capital reserves, TAXES, heat, water, sewer, trash removal, along with 24hr security. You won't find a more affordable community in all of Denver! Plus it's FHA and VA approved!
$245,000
795 S Alton Way Denver, CO 80247
- Type:
- Condo
- Sq.Ft.:
- 1,200
- Status:
- Active
- Beds:
- 2
- Lot size:
- 0.04 Acres
- Year built:
- 1966
- Baths:
- 2.00
- MLS#:
- 9874517
ADDITIONAL INFORMATION
Discover the charm of this lovingly cared-for 4th-floor condo in a vibrant 55+ senior community. This top-floor 2 bedroom/2 bathroom unit offers the convenience of all main level living, featuring an open floor plan, vaulted ceiling, and large windows that fill the space with natural light. The spacious primary suite includes a walk-in closet and an attached bath with a generously sized walk-in shower. The second bedroom, currently used as an office, boasts a large closet and a full wall of shelves perfect for books and artwork. The updated kitchen shines with white cabinetry, stainless steel appliances, granite countertops, and a breakfast bar. Designed for ease of maintenance, the condo features luxury vinyl plank flooring throughout and is adorned with neutral paint colors and finishes. Modern lighting and fixtures add a touch of elegance to the home. Enjoy picturesque views overlooking the Highline Canal and Trail, framed by gorgeous trees, from your private, enclosed, and covered patio. Additional features include a detached one-car garage and a convenient storage closet. Windsor Gardens offers an array of amenities, including a private golf course, indoor pools and spa, and a 35,000- square-foot community center with an auditorium, library, craft, game, and meeting rooms, and a clubhouse. The secure building provides front door security, maintenance services, trash and recycling, water, and more. HOA dues include the annual property taxes! Ideally located near the Highline Canal and Windsor Lake, this community provides easy access to numerous dining and shopping options. Don't miss the opportunity to be part of this exceptional community and enjoy life in a fully remodeled home! Nothing to do but move in and start enjoying life!
- Type:
- Condo
- Sq.Ft.:
- 654
- Status:
- Active
- Beds:
- 1
- Year built:
- 1980
- Baths:
- 1.00
- MLS#:
- 4260440
- Subdivision:
- Oak Park
ADDITIONAL INFORMATION
Welcome to your freshly painted 1-bedroom, 1-bathroom condo at 10150 E Virginia Avenue! This cozy home offers a clean and inviting living space, complete with a spacious bedroom and ample closet space. You'll appreciate the natural light from the large windows and the practical layout of the living area. Conveniently located near public transportation, shopping centers, and parks, this condo also includes access to building amenities like a swimming pool and community lounge, as well as a dedicated parking spot.
- Type:
- Townhouse
- Sq.Ft.:
- 2,390
- Status:
- Active
- Beds:
- 4
- Year built:
- 1975
- Baths:
- 3.00
- MLS#:
- 5602404
- Subdivision:
- Little Turtle
ADDITIONAL INFORMATION
BOM--Buyer walked at closing!! No Fault of Seller or Property!!!! RIGHT OFF THE BAT----You have all the amenities with no worries! WALK RIGHT IN---No steps no hassles! DIVE IN--On site pool and hot tub MOVE RIGHT IN---if you want/need any or all of the home furnishings, we can make that happen! RELAX--in your very private fenced patio with room to garden if you'd like ROOM TO ROAM--- with this fantastic 4 bedroom, 3 bath, Ranch style home with a full finished basement TAKE IT ALL IN---Move in ready, quick possession.
- Type:
- Other
- Sq.Ft.:
- 654
- Status:
- Active
- Beds:
- 1
- Year built:
- 1980
- Baths:
- 1.00
- MLS#:
- 4260440
- Subdivision:
- Oak Park
ADDITIONAL INFORMATION
Welcome to your freshly painted 1-bedroom, 1-bathroom condo at 10150 E Virginia Avenue! This cozy home offers a clean and inviting living space, complete with a spacious bedroom and ample closet space. You'll appreciate the natural light from the large windows and the practical layout of the living area. Conveniently located near public transportation, shopping centers, and parks, this condo also includes access to building amenities like a swimming pool and community lounge, as well as a dedicated parking spot.
| Listing information is provided exclusively for consumers' personal, non-commercial use and may not be used for any purpose other than to identify prospective properties consumers may be interested in purchasing. Information source: Information and Real Estate Services, LLC. Provided for limited non-commercial use only under IRES Rules. © Copyright IRES |
Andrea Conner, Colorado License # ER.100067447, Xome Inc., License #EC100044283, [email protected], 844-400-9663, 750 State Highway 121 Bypass, Suite 100, Lewisville, TX 75067

Listings courtesy of REcolorado as distributed by MLS GRID. Based on information submitted to the MLS GRID as of {{last updated}}. All data is obtained from various sources and may not have been verified by broker or MLS GRID. Supplied Open House Information is subject to change without notice. All information should be independently reviewed and verified for accuracy. Properties may or may not be listed by the office/agent presenting the information. Properties displayed may be listed or sold by various participants in the MLS. The content relating to real estate for sale in this Web site comes in part from the Internet Data eXchange (“IDX”) program of METROLIST, INC., DBA RECOLORADO® Real estate listings held by brokers other than this broker are marked with the IDX Logo. This information is being provided for the consumers’ personal, non-commercial use and may not be used for any other purpose. All information subject to change and should be independently verified. © 2024 METROLIST, INC., DBA RECOLORADO® – All Rights Reserved Click Here to view Full REcolorado Disclaimer
Andrea Conner, Colorado License # ER.100067447, Xome Inc., License #EC100044283, [email protected], 844-400-9663, 750 State Highway 121 Bypass, Suite 100, Lewisville, TX 75067

Listing information Copyright 2024 Pikes Peak REALTOR® Services Corp. The real estate listing information and related content displayed on this site is provided exclusively for consumers' personal, non-commercial use and may not be used for any purpose other than to identify prospective properties consumers may be interested in purchasing. This information and related content is deemed reliable but is not guaranteed accurate by the Pikes Peak REALTOR® Services Corp.
Denver Real Estate
The median home value in Denver, CO is $576,000. This is higher than the county median home value of $500,800. The national median home value is $338,100. The average price of homes sold in Denver, CO is $576,000. Approximately 46.44% of Denver homes are owned, compared to 47.24% rented, while 6.33% are vacant. Denver real estate listings include condos, townhomes, and single family homes for sale. Commercial properties are also available. If you see a property you’re interested in, contact a Denver real estate agent to arrange a tour today!
Denver, Colorado 80247 has a population of 706,799. Denver 80247 is less family-centric than the surrounding county with 28.55% of the households containing married families with children. The county average for households married with children is 34.29%.
The median household income in Denver, Colorado 80247 is $78,177. The median household income for the surrounding county is $84,947 compared to the national median of $69,021. The median age of people living in Denver 80247 is 34.8 years.
Denver Weather
The average high temperature in July is 88.9 degrees, with an average low temperature in January of 17.9 degrees. The average rainfall is approximately 16.7 inches per year, with 60.2 inches of snow per year.
