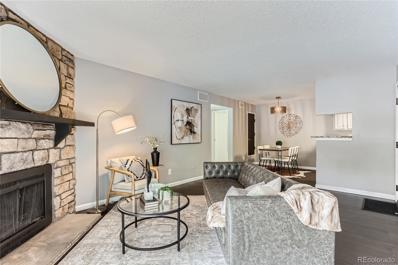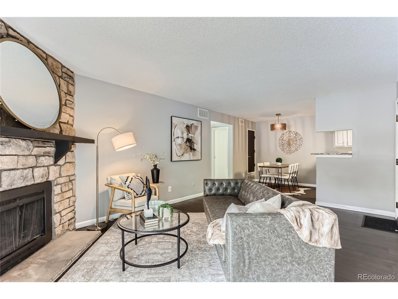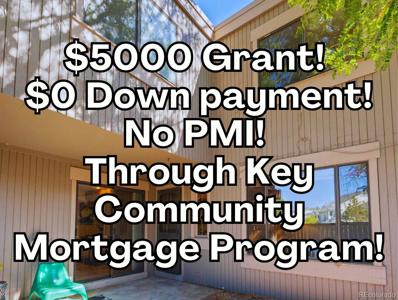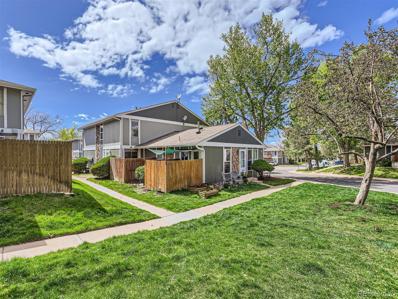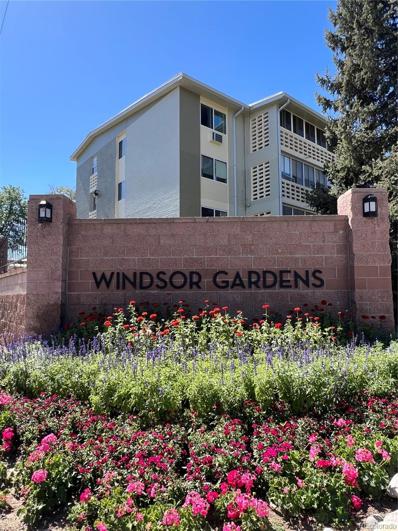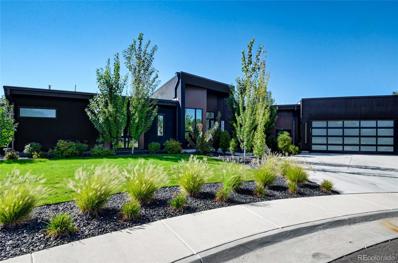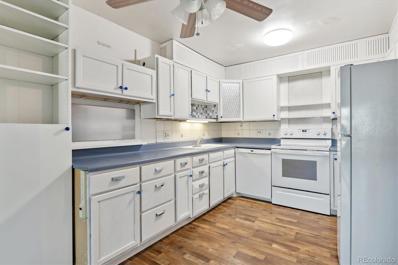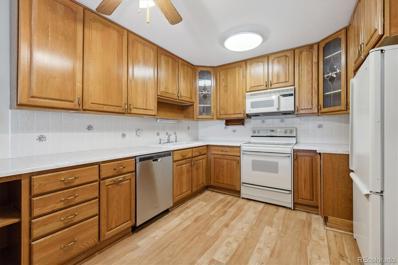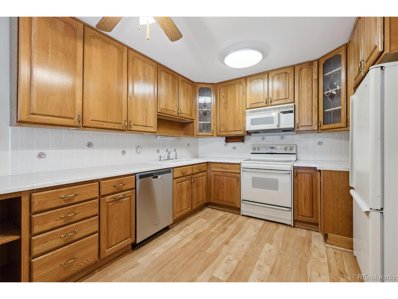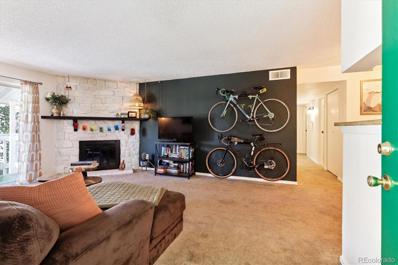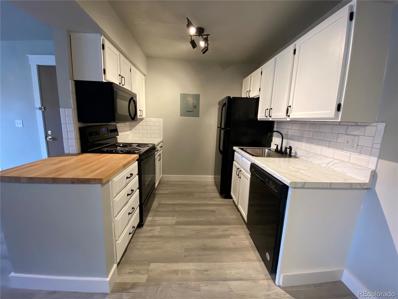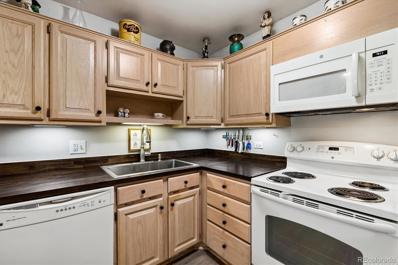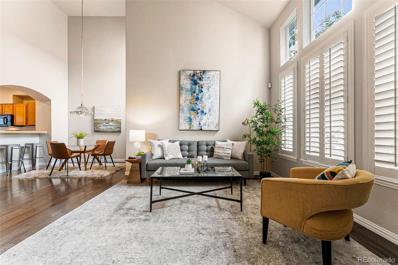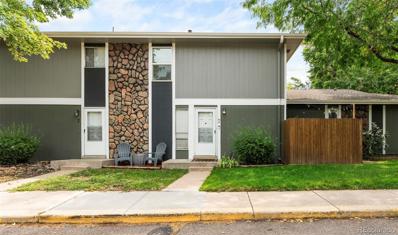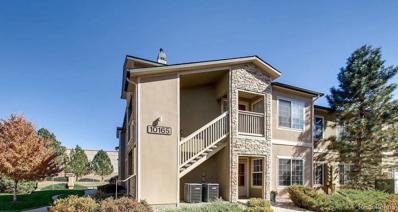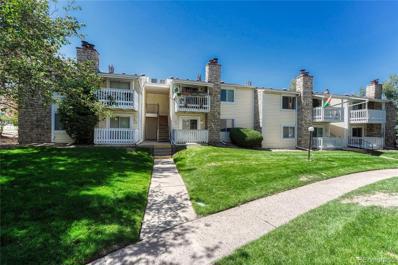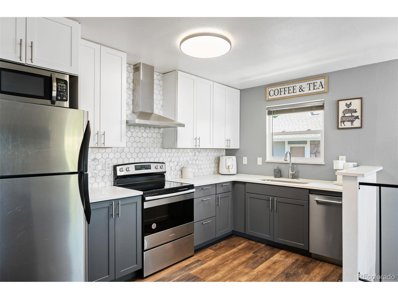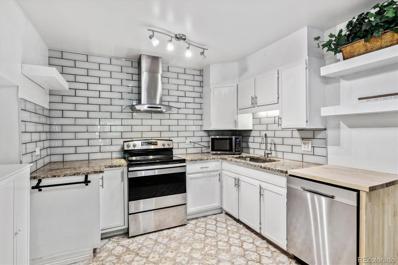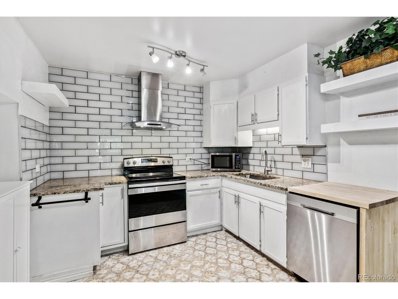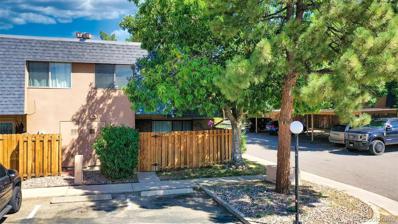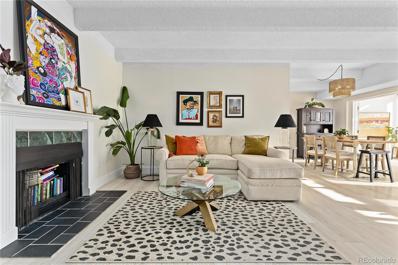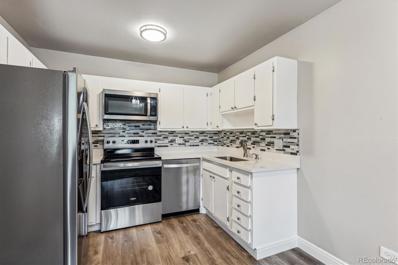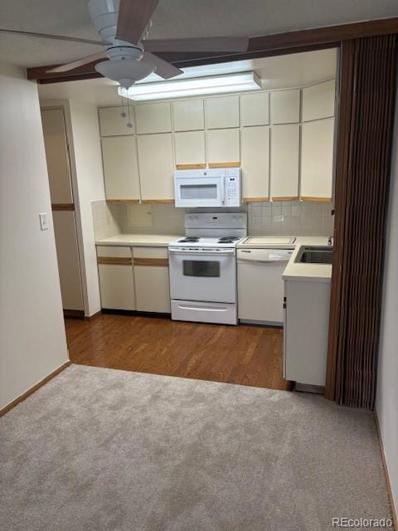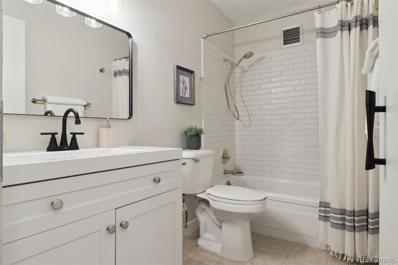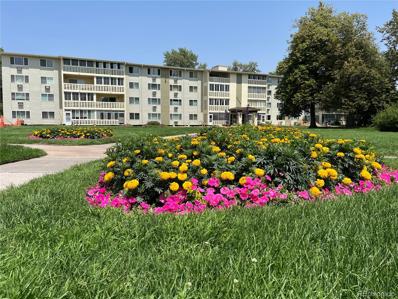Denver CO Homes for Rent
- Type:
- Condo
- Sq.Ft.:
- 701
- Status:
- Active
- Beds:
- 1
- Year built:
- 1979
- Baths:
- 1.00
- MLS#:
- 1696248
- Subdivision:
- Woodside
ADDITIONAL INFORMATION
Welcome home to this beautifully updated and well cared for! A one-bedroom 1 bathroom condo in Woodside Village is ready to move in and make it your home. The Ground Floor unit makes it very easy to access. This wonderful condo features a stone wall wood-burning fireplace in the living room and Central air conditioning inside the unit. There is a covered balcony to enjoy year-round sunning or grilling. Beautiful space is in the living room with an adjacent kitchen and dining area. The kitchen is complete with all appliances and it has a granite countertop and newly redone cabinets. The updated bath is nice and bright. The bedroom is a very generous size which would easily accommodate a king bed and an oversized walk-in closet. Full-size laundry units are included. This unit is very charming and quiet. Included is a reserved parking space #144 right outside of the unit. This Condo Lives Large. High line Canal Trail is a short distance in the community. Bike to Lowry Beer Garden, or a quick drive to Cherry Creek. Close to shops/restaurants. Great access to public transportation as well.
- Type:
- Other
- Sq.Ft.:
- 701
- Status:
- Active
- Beds:
- 1
- Year built:
- 1979
- Baths:
- 1.00
- MLS#:
- 1696248
- Subdivision:
- Woodside
ADDITIONAL INFORMATION
Welcome home to this beautifully updated and well cared for! A one-bedroom 1 bathroom condo in Woodside Village is ready to move in and make it your home. The Ground Floor unit makes it very easy to access. This wonderful condo features a stone wall wood-burning fireplace in the living room and Central air conditioning inside the unit. There is a covered balcony to enjoy year-round sunning or grilling. Beautiful space is in the living room with an adjacent kitchen and dining area. The kitchen is complete with all appliances and it has a granite countertop and newly redone cabinets. The updated bath is nice and bright. The bedroom is a very generous size which would easily accommodate a king bed and an oversized walk-in closet. Full-size laundry units are included. This unit is very charming and quiet. Included is a reserved parking space #144 right outside of the unit. This Condo Lives Large. High line Canal Trail is a short distance in the community. Bike to Lowry Beer Garden, or a quick drive to Cherry Creek. Close to shops/restaurants. Great access to public transportation as well.
- Type:
- Townhouse
- Sq.Ft.:
- 1,414
- Status:
- Active
- Beds:
- 2
- Lot size:
- 0.03 Acres
- Year built:
- 1976
- Baths:
- 2.00
- MLS#:
- 9816363
- Subdivision:
- Dayton Triangle / Lowry
ADDITIONAL INFORMATION
Welcome to your townhome in Yosemite Village, where you’ll enjoy a quiet, private courtyard. The covered patio offers a space to relax with a morning cup of coffee or hosting friends with a summer BBQ. The spacious living room, complete with a wood-burning fireplace, is perfect on a snowy weekend at home. The kitchen /dining area has sliding doors that open directly to the courtyard, creating a seamless indoor-outdoor entertaining. The open kitchen has stainless steel appliances and a recently updated sink & countertops. A convenient half bath is located on the main floor next to the laundry closet ( wash/dry included in the sale. The central staircase has a huge skylight that bathes the interior (and your plants) in natural light throughout the day. The 2nd floor has a stunning oversized primary bedroom and an equally large secondary bedroom perfect for king-sized beds. The full bathroom is perfect for relaxing after work in the large garden tub. Includes a convenient one-car garage and an additional reserved parking space in front of the garage. Low-maintenance living is perfect with an active HOA that takes care of the roof and exterior of the home. This prime location offers a quick drive/ bike ride to the shopping and dining options in Lowry and Glendale. Additionally, you are close to nearby parks and have easy entry to the Highline Canal for outdoor biking/running/dog walking. Don’t miss the opportunity to make this peaceful and welcoming townhome your own. Schedule a tour today and discover all that Yosemite Village has to offer! NOTE: KeyBank offers a $5000 Grant with $0 down and No PMI for this property. ( see attachments for more info) **Note there are other programs such as downpayment assistance that would be perfect for this home and 1st time home buyers ***
- Type:
- Townhouse
- Sq.Ft.:
- 968
- Status:
- Active
- Beds:
- 2
- Year built:
- 1974
- Baths:
- 2.00
- MLS#:
- 5582970
- Subdivision:
- Raintree
ADDITIONAL INFORMATION
Quiet garden-like community two bedroom townhome available. This updated townhome is move-in ready in the Raintree community! The open floor plan with private courtyard is one not to be missed. Located close to everything! This home is tucked into the community away from the busy roads with extensive green and garden space. Enter into the large open living space. The family room is large and open to the dining area and views into the beautiful and remodeled kitchen. Lots of space for furniture placement and even enough to add an office desk. The dining area is open to the family room and has space to entertain family and friends. The kitchen has new granite counter tops, a newer microwave, tile floors. The design flow is on point. The main level has almost new carpet! There is a laundry closet off of the half bathroom with washer and dryer. There is a primary bedroom which is sunny and bright. It has a huge walk in closet for storage! There is a secondary bedroom on the second floor for use as a bedroom or a home office. BRAND NEW WATER HEATER AND PAINT. The community has tennis courts and pools to use! Walk to public transportation, restaurants and shopping all within a mile! This is going to go fast so come see it today! The Raintree East community features pools, tennis courts, playground and a clubhouse. This is the perfect townhouse to live in- Move in ready! This property qualifies for No money down- NO PMI loan program AND for a $5,000 Homebuyer Grant!
- Type:
- Condo
- Sq.Ft.:
- 1,200
- Status:
- Active
- Beds:
- 2
- Year built:
- 1964
- Baths:
- 2.00
- MLS#:
- 6063898
- Subdivision:
- Windsor Gardens
ADDITIONAL INFORMATION
2 Bedroom, 2 Bathroom, with 1200 sqft of space in the 55+ Windsor Garden Community. This clean and bright Northwest facing unit is ready for the next owners personal touch. This unit comes with one storage area within the building and one garage space. Ample amenities including Indoor/Outdoor Pool, 24 Hour community response team, Golf Course and Pro Shop, Community Center, 40 plus community classes, Auditorium, Exercise Facility, Locker Room Facility, Restaurant and Banquet facilities, Six acres of open space and nature trails, and the community gardens.
$1,695,000
1731 S Beeler Court Denver, CO 80247
- Type:
- Single Family
- Sq.Ft.:
- 5,152
- Status:
- Active
- Beds:
- 5
- Lot size:
- 0.29 Acres
- Year built:
- 2022
- Baths:
- 4.00
- MLS#:
- 9823913
- Subdivision:
- Falling Water
ADDITIONAL INFORMATION
Nestled in a serene Denver cul-de-sac, the Falling Water Development offers an exclusive collection of mid-century modern homes that embody architectural excellence and meticulous craftsmanship. Each residence stands as a unique masterpiece, harmoniously blending contemporary design with refined luxury. This home is a showcase of high-end features, including state-of-the-art appliances and an impressive open layout accentuated by floor-to-ceiling windows. Enjoy the convenience of large built-in closet systems, a pre-wired media room, and a versatile bonus room that can serve as an exercise area or a playroom. Immaculate landscaping and dual-zone HVAC systems further enhance your comfort and enjoyment. Experience the pinnacle of modern luxury at Falling Water, where every detail is crafted to elevate your living experience. Just minutes from vibrant downtown Denver, you’ll have easy access to local parks, shopping, and an exciting new mixed-use development with retail and open spaces breaking ground to the north. Falling Water offers the perfect blend of city convenience and serene privacy, all within the highly-regarded Cherry Creek Schools district.
- Type:
- Condo
- Sq.Ft.:
- 855
- Status:
- Active
- Beds:
- 1
- Year built:
- 1971
- Baths:
- 1.00
- MLS#:
- 8954627
- Subdivision:
- Windsor Gardens
ADDITIONAL INFORMATION
**Discover Your Dream Home at 350 S Clinton St #8C, Windsor Gardens**Step into the vibrant lifestyle of Windsor Gardens, Denver's premier 55+ active adult community! This charming one-bedroom, one-bathroom home offers 855 square feet of thoughtfully designed living space.The kitchen is delightful featuring updated shaker-style white cabinets, solid surface countertops, and sleek white appliances. The LVT wood flooring adds a touch of elegance and durability throughout the home. The living room offers a built-in bookcase with ample storage and shelving, perfect for your favorite books and decor.Relax and unwind in the enclosed lanai, complete with a double pane, low E vinyl door, providing a cozy and energy-efficient space to enjoy year-round. The bathroom has been tastefully updated with a newer vanity, tiled backsplash, and additional closet space for all your storage needs.Convenience is key with underground parking, including space #68 and a cowboy storage locker located close to the building entrance. Enjoy all that Windsor Gardens has to offer! Amenities include a nine-hole par-3 golf course, indoor/outdoor pools, classes, restaurant, fitness center and much more! The HOA includes capital reserves, TAXES, heat, water, sewer, trash removal, along with 24hr security.Don't miss this opportunity to experience the best of active adult living in Windsor Gardens. Schedule your showing today and make 350 S Clinton St #8C your new home!
- Type:
- Condo
- Sq.Ft.:
- 1,380
- Status:
- Active
- Beds:
- 2
- Year built:
- 1969
- Baths:
- 2.00
- MLS#:
- 3204240
- Subdivision:
- Windsor Gardens
ADDITIONAL INFORMATION
MOTIVATED SELLER! SELLER READY TO NEGOTIATE! Welcome to Windsor Gardens, Denver's premier 55+ active adult community! This well-maintained 2-bedroom, 2-bathroom home with a den offers 1,380 square feet of comfortable living space. The kitchen features oak cabinets with ample storage, LVT wood flooring, and a newer dishwasher. Both bathrooms have been updated with newer oak vanities, solid surface tops, new toilets, and fixtures. The primary bedroom offers a 3/4 bath with a newly tiled shower, shower pan, and newer fixtures. Enjoy the enclosed lanai with double pane glass/vinyl windows complete with window shades, offering lovely views of lush trees and grasses. This south-facing home gets lots of sunshine, perfect for those seeking a bright and cheerful living space. Plus, you’ll have the convenience of Garage #55 in Lot-13, located close to the building entrance. Enjoy all that Windsor Gardens has to offer! Amenities include a nine-hole par-3 golf course, indoor/outdoor pools, classes, restaurant, fitness center and much more! The HOA includes capital reserves, TAXES, heat, water, sewer, trash removal, along with 24hr security. Don't miss out on this exceptional opportunity to enjoy a serene and active lifestyle in a vibrant community!
$275,000
660 S Alton 5C Way Denver, CO 80247
- Type:
- Other
- Sq.Ft.:
- 1,380
- Status:
- Active
- Beds:
- 2
- Year built:
- 1969
- Baths:
- 2.00
- MLS#:
- 3204240
- Subdivision:
- Windsor Gardens
ADDITIONAL INFORMATION
MOTIVATED SELLER! SELLER READY TO NEGOTIATE! Welcome to Windsor Gardens, Denver's premier 55+ active adult community! This well-maintained 2-bedroom, 2-bathroom home with a den offers 1,380 square feet of comfortable living space. The kitchen features oak cabinets with ample storage, LVT wood flooring, and a newer dishwasher. Both bathrooms have been updated with newer oak vanities, solid surface tops, new toilets, and fixtures. The primary bedroom offers a 3/4 bath with a newly tiled shower, shower pan, and newer fixtures. Enjoy the enclosed lanai with double pane glass/vinyl windows complete with window shades, offering lovely views of lush trees and grasses. This south-facing home gets lots of sunshine, perfect for those seeking a bright and cheerful living space. Plus, you'll have the convenience of Garage #55 in Lot-13, located close to the building entrance. Enjoy all that Windsor Gardens has to offer! Amenities include a nine-hole par-3 golf course, indoor/outdoor pools, classes, restaurant, fitness center and much more! The HOA includes capital reserves, TAXES, heat, water, sewer, trash removal, along with 24hr security. Don't miss out on this exceptional opportunity to enjoy a serene and active lifestyle in a vibrant community!
- Type:
- Condo
- Sq.Ft.:
- 948
- Status:
- Active
- Beds:
- 2
- Year built:
- 1979
- Baths:
- 2.00
- MLS#:
- 4797529
- Subdivision:
- Woodside
ADDITIONAL INFORMATION
Welcome home to this charming 2nd floor unit, with a private entry complete with its own assigned parking space. Walking into this spacious open floor plan the living room features a wood-burning fireplace direct access to your patio while the kitchen and dining room are all part of the open floor plan. The oversized bedrooms have deep large closets in both bedrooms. The primary bedroom comes with a fully updated full bathroom The laundry room is spacious and has a side by side washer and dryer. Forced air and central A/C make this unit enjoyable year-round! Situated near Lowry Town Center and Cherry Creek Shopping Center, this location offers easy access to dining, shopping, and outdoor recreation.. The HOA is solid having significant money in reserves.
- Type:
- Condo
- Sq.Ft.:
- 654
- Status:
- Active
- Beds:
- 1
- Year built:
- 1980
- Baths:
- 1.00
- MLS#:
- 7676993
- Subdivision:
- Oak Park
ADDITIONAL INFORMATION
Newly updated one bedroom unit in gated community of Oak Park in Denver. Brand new vinyl floors throughout, subway tile in bathroom as well as new bathroom vanity and mirror. Enjoy the included washer and dryer as well as updated backsplash and countertop in kitchen. HOA inculdes, pool, clubhouse and play area. Minutes to Lowry Open Space and 225.
- Type:
- Condo
- Sq.Ft.:
- 1,200
- Status:
- Active
- Beds:
- 2
- Year built:
- 1969
- Baths:
- 2.00
- MLS#:
- 9315397
- Subdivision:
- Windsor Gardens
ADDITIONAL INFORMATION
MOTIVATED SELLER! SELLER SAYS LETS NEGOTIATE! Priced for Quick Sale! Bring ALL OFFERS!! Discover your dream home in Windsor Gardens, Denver’s Premier 55+ Community, at 675 S Alton Way 7A. This charming unit offers unparalleled accessibility to the Highline Canal and an array of walking, hiking, and biking trails. Step inside to find LVT wood laminate flooring in the kitchen, living room and entry hall, fresh paint throughout and newer carpet in the primary bedroom, 2nd bedroom and office. Cozy up by the electric fireplace in the living area, and enjoy the modern kitchen featuring oak cabinets, butcherblock counters, a utility sink, and under cabinet lighting. The unit is equipped with ceiling fans and a new double pane vinyl lanai door. Relax in the enclosed lanai with walk-out access, perfect for enjoying the outdoors. The bathrooms have been tastefully updated with newer vanities, lighting, and hardware. The walk-in closet features lots of built-ins, providing ample storage space. Plus, you’ll have the convenience of Garage #29 in Lot-12, located close to the building entrance. Enjoy all that Windsor Gardens has to offer! Amenities include a nine-hole par-3 golf course, indoor/outdoor pools, classes, restaurant, fitness center and much more! The HOA includes capital reserves, TAXES, heat, water, sewer, trash removal, along with 24hr security. Don’t miss this opportunity to own a beautiful home in a vibrant community. Schedule your viewing today!
- Type:
- Townhouse
- Sq.Ft.:
- 1,896
- Status:
- Active
- Beds:
- 2
- Lot size:
- 0.03 Acres
- Year built:
- 2000
- Baths:
- 3.00
- MLS#:
- 3518414
- Subdivision:
- Pelican Pointe
ADDITIONAL INFORMATION
* NEW PRICE * LOW-MAINTENANCE LOCK-AND-LEAVE LIVING! * GATED COMMUNITY. * SURROUNDED BY LUSH GREEN SPACE & WALKING PATHS. * EASY ACCESS TO LOWRY, CHERRY CREEK AND MORE. * NEW ROOF! * IMPECCABLY MAINTAINED. * Welcome to your gorgeous townhome in the gated, Pelican Pointe community. This light and bright charmer features an open floorplan and an effortless flow out to your fabulous, spacious patio—perfect for both relaxing and entertaining. Enjoy a tranquil primary retreat with an ensuite bath, a generous secondary bedroom, another full bath, plus a convenient powder for your guests. Once the cooler weather arrives, you can cozy up by the gas fireplace and keep your vehicles out of the elements in the attached, two-car garage. Conveniently located near shops and restaurants, Lowry Town Center, Cherry Creek, and offering direct access to the High Line Canal, there's so much to love here. Come take a look today!
- Type:
- Townhouse
- Sq.Ft.:
- 968
- Status:
- Active
- Beds:
- 2
- Lot size:
- 0.01 Acres
- Year built:
- 1974
- Baths:
- 2.00
- MLS#:
- 8077627
- Subdivision:
- Raintree East
ADDITIONAL INFORMATION
Updated finishes surface throughout this townhome situated in a central Aurora location. Abundant natural light streams into a functional layout through newer windows. A spacious living area provides plenty of room for leisurely relaxation and entertaining guests. The kitchen beams with upgraded Samsung stainless steel appliances and granite countertops. Enjoy dinner parties with guests in a quaint dining area. Two sizable bedrooms feature neutral carpeting, ceiling fan light fixtures and large windows. Retreat to a secluded, fenced-in patio — the perfect setting for grilling and dining outdoors. Upgrades include a new furnace added in 2021 and a new A/C added in 2022. This residence is ideally positioned in an end placement for peaceful privacy. A one-car attached garage offers additional storage space. Community amenities include access to two pools and two tennis courts. Residents enjoy easy access to shopping, restaurants and outdoor recreation including Cherry Creek State Park.
- Type:
- Condo
- Sq.Ft.:
- 1,024
- Status:
- Active
- Beds:
- 2
- Lot size:
- 0.02 Acres
- Year built:
- 1999
- Baths:
- 2.00
- MLS#:
- 2040050
- Subdivision:
- Pinnacle Ranch Ii Condominiums
ADDITIONAL INFORMATION
Welcome to the gated community of Pinnacle Ranch! Very clean and charming 2 bedroom, 2 full bath condo is an end-unit located the first level floor which provides a flowing functional layout and tons of natural light! The main living room, dining room, and kitchen are open & bright with vaulted ceilings. The living room also includes a cozy gas fireplace and access to a private covered patio! Relax in the oversized master suite which includes a walk-in-closet with built-ins, as well as a 5-piece on-suite bathroom with a large soaking tub. Secondary bedroom is also large and with a separate full bathroom! BRAND NEW CARPET was installed on 9/11/2024 in both the bedrooms! The washer & dryer set located in the dedicated laundry closet are also included in the sale! The condo also comes with 1 reserved, deeded parking space conveniently located right outside the unit. The home resides in a safe & professionally managed GATED community that includes a great clubhouse, swimming pool, fitness room, playground & green spaces. Located in an award winning school district that is close to shopping, restaurants, and easy access to highways. This condo has a lot to offer and is move-in ready. Come see it today!
- Type:
- Condo
- Sq.Ft.:
- 701
- Status:
- Active
- Beds:
- 1
- Year built:
- 1979
- Baths:
- 1.00
- MLS#:
- 2193346
- Subdivision:
- Woodside Condos
ADDITIONAL INFORMATION
Welcome to 8555 Fairmount Dr #G103, where comfort meets convenience in this inviting ground level condo. Nestled in the Woodside Village community, this home offers a seamless blend of style and functionality. The spacious living room greets you with luxurious vinyl plank flooring and a charming stone surround woodburning fireplace, perfect for cozy evenings. The well-appointed kitchen is equipped with modern amenities including an electric range, microwave, dishwasher, refrigerator and a pantry for your culinary needs and opens into the dining area. Retreat to the generous bedroom where you’ll find a walk-in closet offering ample storage space. The full bathroom is thoughtfully designed with a tiled tub/shower area, medicine cabinet and linen closet providing both style and practicality. This unit has its own laundry area with shelf and the washer and dryer are included. Step outside to enjoy your private concrete patio offering a peaceful outdoor space to relax. The HOA covers snow removal, trash, building insurance, maintenance of structure, sewer, irrigation water, grounds maintenance, and hot and cold water for your unit. You read that right…the HOA not only pays for your water but also to heat your water. You have your own deeded reserved parking space included. The community is pet-friendly featuring a dedicated dog park, making an ideal home for you and your furry friend. Only a 3-5 minute walk to the Cherry Creek Trail and a 20 minute commute to the Denver Tech Center. Discover the perfect balance of comfort and convenience 8555 Fairmount Dr #G103—a great place to call home
- Type:
- Other
- Sq.Ft.:
- 903
- Status:
- Active
- Beds:
- 1
- Year built:
- 1974
- Baths:
- 1.00
- MLS#:
- 6738466
- Subdivision:
- Raintree East
ADDITIONAL INFORMATION
Welcome to this beautifully updated townhome, where modern design meets comfort and convenience. Step into the brand new kitchen, complete with sleek quartz countertops, stainless steel appliances, and a rare large pantry that offers ample storage space. The open living room, kitchen and hallway feature newly installed luxury vinyl plank (LVP) flooring and a resurfaced fireplace, perfect for cozy evenings. In the bedroom, you'll find new plush carpeting and a spacious primary closet adjacent to a built-in vanity that leads directly to the remodeled full bathroom. Enjoy peace of mind with all-new windows, a sliding glass door, air conditioning, and a furnace, ensuring comfort year-round. This fantastic townhome is located in a well-maintained community that offers two pools and tennis courts for your enjoyment. With easy access to shopping, highways, and nearby businesses, this home is perfectly situated for both convenience and leisure. Don't miss your chance to own this move-in ready gem!
- Type:
- Condo
- Sq.Ft.:
- 855
- Status:
- Active
- Beds:
- 1
- Year built:
- 1970
- Baths:
- 1.00
- MLS#:
- 3632756
- Subdivision:
- Windsor Gardens
ADDITIONAL INFORMATION
Step into the charm of 705 S Alton Way #6B, located in the esteemed Windsor Gardens, Denver’s premier 55+ community. This residence has been thoughtfully updated to offer modern comfort and style. The Kitchen and heart of the home boasts a new hood and a suite of stainless steel appliances. The elegant glass-tiled backsplash pairs beautifully with the new sink and faucet, while granite and butcher block counters add a touch of sophistication. A convenient pantry keeps all your culinary essentials within easy reach. The living room exudes warmth with its gleaming hardwood flooring that extends from the entryway through to the bedroom. Freshly painted walls create a welcoming ambiance, perfect for comfortable living. French doors connect the living room and bedroom, offering an open flow while maintaining privacy when needed. A cleverly designed niche in the bedroom provides a dedicated space for a desk, ideal for work or leisure pursuits. The bathroom features a brand-new walk-in shower with a modern shower surround and river rock shower pan. A new pedestal sink and contemporary lighting fixtures enhance both functionality and aesthetics. An added linen closet offers valuable storage solutions. Embrace the outdoors from the enclosed lanai, which frames breathtaking views of the Highline Canal, mature trees, and lush vegetation. This tranquil setting provides a serene retreat for relaxation and contemplation. Convenience is key with garage space #177 located in Lot-12, just a stone’s throw away from the building entrance, complete with new garage door opener and Cowboy Storage. Enjoy all that Windsor Gardens has to offer! Amenities include a nine-hole par-3 golf course, indoor/outdoor pools, classes, restaurant, fitness center and much more! The HOA includes capital reserves, TAXES, heat, water, sewer, trash removal, along with 24hr security. Hurry! Make this beautiful home yours today!
$227,500
705 S Alton 6B Way Denver, CO 80247
- Type:
- Other
- Sq.Ft.:
- 855
- Status:
- Active
- Beds:
- 1
- Year built:
- 1970
- Baths:
- 1.00
- MLS#:
- 3632756
- Subdivision:
- Windsor Gardens
ADDITIONAL INFORMATION
Step into the charm of 705 S Alton Way #6B, located in the esteemed Windsor Gardens, Denver's premier 55+ community. This residence has been thoughtfully updated to offer modern comfort and style. The Kitchen and heart of the home boasts a new hood and a suite of stainless steel appliances. The elegant glass-tiled backsplash pairs beautifully with the new sink and faucet, while granite and butcher block counters add a touch of sophistication. A convenient pantry keeps all your culinary essentials within easy reach. The living room exudes warmth with its gleaming hardwood flooring that extends from the entryway through to the bedroom. Freshly painted walls create a welcoming ambiance, perfect for comfortable living. French doors connect the living room and bedroom, offering an open flow while maintaining privacy when needed. A cleverly designed niche in the bedroom provides a dedicated space for a desk, ideal for work or leisure pursuits. The bathroom features a brand-new walk-in shower with a modern shower surround and river rock shower pan. A new pedestal sink and contemporary lighting fixtures enhance both functionality and aesthetics. An added linen closet offers valuable storage solutions. Embrace the outdoors from the enclosed lanai, which frames breathtaking views of the Highline Canal, mature trees, and lush vegetation. This tranquil setting provides a serene retreat for relaxation and contemplation. Convenience is key with garage space #177 located in Lot-12, just a stone's throw away from the building entrance, complete with new garage door opener and Cowboy Storage. Enjoy all that Windsor Gardens has to offer! Amenities include a nine-hole par-3 golf course, indoor/outdoor pools, classes, restaurant, fitness center and much more! The HOA includes capital reserves, TAXES, heat, water, sewer, trash removal, along with 24hr security. Hurry! Make this beautiful home yours today!
- Type:
- Condo
- Sq.Ft.:
- 1,142
- Status:
- Active
- Beds:
- 2
- Year built:
- 1973
- Baths:
- 2.00
- MLS#:
- 6391367
- Subdivision:
- Hiland Hills
ADDITIONAL INFORMATION
Excellent Location! This well-maintained townhouse in the Hiland Hills community features 2 bedrooms, 1.5 updated bathrooms, and a one-car assigned carport conveniently located just outside the unit, along with plenty of off-street parking. The entryway welcomes you into a cozy living room, complete with a wood-burning fireplace and luxury laminate flooring throughout the main level, which flows seamlessly into the dining area. The beautifully updated kitchen is equipped with appliances, including a range with oven and refrigerator. A washer and dryer are also included on the main level for added convenience. This home boasts newer interior paint. Both bedrooms are situated on the upper level, providing privacy and comfort. As part of the community, you'll enjoy amenities like a clubhouse, fitness center, pool, and ample parking. The property is conveniently located near shopping centers, the Highlands Canal, public transportation, and offers easy access to Cherry Creek Mall and Downtown Denver.
- Type:
- Condo
- Sq.Ft.:
- 1,194
- Status:
- Active
- Beds:
- 2
- Year built:
- 1975
- Baths:
- 2.00
- MLS#:
- 5825437
- Subdivision:
- Candlewyck Condos
ADDITIONAL INFORMATION
Stunning 6th floor condo in the Candlewyck Community! Indulge in the splendor of this breathtaking 6th floor condo, where every day begins with awe-inspiring sunrises and an abundance of natural light. Renovated in 2022, this home features modern vinyl flooring, stylish light fixtures, and fresh paint throughout. The spacious living room boasts a wet bar, while the formal dining area is perfect for gatherings. The updated kitchen shines with butcher block countertops, stainless steel appliances, and timeless gold hardware accents. Floor-to-ceiling windows surround the versatile sun room, allowing natural light to fill the space and offering a tranquil spot to relax. The primary bedroom is generously sized with a walk-in closet and an ensuite bathroom. The second bedroom features elegant built-in bookcases, and an additional bathroom includes a step-in shower. Convenience is key with a full-size washer and dryer in the unit. **This unit has 3 deeded parking spots! Two of the best parking spots in the entire East Building garage! Close to the entry door makes unloading the car a breeze! An additional spot on the parking deck is perfect for guests or to rent out. The unit also comes with 2 storage units, one of the units is on the 6th floor and then a larger storage unit in the lower level. This gated community, set on over 7 acres of beautifully landscaped grounds, offers a wealth of desirable amenities including a sparkling pool, a rejuvenating sauna, tennis courts, a game room, and a craft room. Relax in the serene outdoor spaces featuring a picturesque pond, cascading waterfalls, a cozy fire pit, and a barbecue grill. Perfectly positioned near Lowry, downtown Denver, DIA, Cherry Creek, and DTC, this condo provides effortless access to the entire Highline Canal Trail system via a private gate within the community. Welcome home!
- Type:
- Condo
- Sq.Ft.:
- 945
- Status:
- Active
- Beds:
- 2
- Year built:
- 1964
- Baths:
- 1.00
- MLS#:
- 9337527
- Subdivision:
- Windsor Gardens
ADDITIONAL INFORMATION
Step into comfort and convenience with this beautifully updated 2-bedroom, 1-bathroom condo in a vibrant 55+ community. This charming unit has been freshly painted, providing a clean and modern backdrop for your personal touches. The brand-new kitchen features sleek countertops, new flooring and updated appliances. Enjoy the new carpet throughout, adding a touch of warmth and coziness to your living spaces. The enclosed lanai offers a versatile area for relaxation, while the attached garage provides extra storage and secure parking. With the HOA covering property taxes, you'll enjoy hassle-free living and more time to explore all the community amenities and social opportunities. Make this move-in-ready condo your new home and experience a lifestyle of both comfort and simplicity!
- Type:
- Condo
- Sq.Ft.:
- 945
- Status:
- Active
- Beds:
- 2
- Year built:
- 1969
- Baths:
- 1.00
- MLS#:
- 4823732
- Subdivision:
- Windsor Gardens
ADDITIONAL INFORMATION
Price reduced for quick sale. Come see this home. Welcome to your new home in the 55+ community of Windsor Gardens. The entire condo has been freshly painted and new carpet throughout, offering a clean canvas for you to add your own personal touch. Great location, backs to Highline canal. End unit. Same floor as laundry room and bonus storage room a huge plus! This condo is 945 sf, 2 bedroom, 1 full bathroom. Includes one car garage with extra storage. Monthly condo fee includes real estate taxes. Amazing amenities include: 9 hole par three golf course and pro shop, indoor/outdoor pools, saunas, hot tub, fitness center, billiards, restaurant and bar. Explore the library, woodworking shop and other hobby pursuits. Come see this home!!
- Type:
- Condo
- Sq.Ft.:
- 1,200
- Status:
- Active
- Beds:
- 2
- Year built:
- 1963
- Baths:
- 2.00
- MLS#:
- 5056179
- Subdivision:
- Windsor Gardens
ADDITIONAL INFORMATION
Seller may consider buyer concessions if made in a qualified offer. Welcome home to your spacious ground level unit with walkout Lanai onto the community greenspace! This unit is centrally located within Windsor Gardens with a short 5 minute walk to the Community Center, Fitness Facility, Pools, Emerald Greens Golf Course and the El Gran Jardin Restaurant. This move-in ready single level unit truly has it all; size, layout, location, amenities, outdoor space and upgrades! Park on the shaded street in front of this unit and walk into your lanai within 30 seconds or utilize the deeded off street parking spot. The living room and main hallways have been updated with new luxury-vinyl-planking perfect for all levels of mobility, the Kitchen is updated with new stainless steel appliances (2024) and natural wood cabinets. Both bedrooms have been updated with new carpet and padding suitable for all levels of mobility without sacrificing comfort. You'll have ample storage space with the large coat closet, deep hall closet, full size pantry, oversized storage closet and oversized master suite walk in closet. Both bathrooms have been refreshed with updated shower tile, shower heads with removable nozzle, hardware and vanities. New light fixtures and paint throughout the unit harmonize with the indoor-outdoor style living this unit offers. Windsor Gardens upholds high renovation standards and requires a specific level of noise blocking material so that you don't hear your neighbors above you. This unit is highly desirable being on the ground level and renovated, you'll never have to haul groceries up the stairs or wait for an elevator here! The HOA dues pay for property taxes, water, landscaping, trash, 24 hour site security and amenities on site.
- Type:
- Condo
- Sq.Ft.:
- 1,470
- Status:
- Active
- Beds:
- 2
- Year built:
- 1972
- Baths:
- 2.00
- MLS#:
- 2673586
- Subdivision:
- Windsor Garden
ADDITIONAL INFORMATION
Discover your dream home Nestled within the vibrant Windsor Gardens, a sought-after 55+ age-restricted community. This stunning 2-bedroom, 2-bath condo with a spacious open floor plan that you'll instantly fall in love with! The elegant hardwood floors flow seamlessly throughout the living areas, while the formal dining room invites delightful gatherings. Enjoy culinary creations in the modern open kitchen and relax on the enclosed patio that shows off breathtaking mountain views. Both well-appointed bedrooms feature new carpeting for added comfort. The primary suite offers a luxurious 3/4 bath with a walk-in shower and a generous walk-in closet, ensuring you have all the space you need.You'll enjoy an abundance of amenities and activities designed for an active lifestyle. The HOA covers access to indoor and outdoor pools, a rejuvenating hot tub, a fully-equipped fitness center, plus shuffleboard and bocce ball courts. Enjoy the challenge of a par 3 golf course, all within a resort-style community that embodies a warm and friendly atmosphere. Don’t miss your chance to embrace the exceptional lifestyle that awaits you here!
Andrea Conner, Colorado License # ER.100067447, Xome Inc., License #EC100044283, [email protected], 844-400-9663, 750 State Highway 121 Bypass, Suite 100, Lewisville, TX 75067

Listings courtesy of REcolorado as distributed by MLS GRID. Based on information submitted to the MLS GRID as of {{last updated}}. All data is obtained from various sources and may not have been verified by broker or MLS GRID. Supplied Open House Information is subject to change without notice. All information should be independently reviewed and verified for accuracy. Properties may or may not be listed by the office/agent presenting the information. Properties displayed may be listed or sold by various participants in the MLS. The content relating to real estate for sale in this Web site comes in part from the Internet Data eXchange (“IDX”) program of METROLIST, INC., DBA RECOLORADO® Real estate listings held by brokers other than this broker are marked with the IDX Logo. This information is being provided for the consumers’ personal, non-commercial use and may not be used for any other purpose. All information subject to change and should be independently verified. © 2024 METROLIST, INC., DBA RECOLORADO® – All Rights Reserved Click Here to view Full REcolorado Disclaimer
| Listing information is provided exclusively for consumers' personal, non-commercial use and may not be used for any purpose other than to identify prospective properties consumers may be interested in purchasing. Information source: Information and Real Estate Services, LLC. Provided for limited non-commercial use only under IRES Rules. © Copyright IRES |
Denver Real Estate
The median home value in Denver, CO is $576,000. This is higher than the county median home value of $500,800. The national median home value is $338,100. The average price of homes sold in Denver, CO is $576,000. Approximately 46.44% of Denver homes are owned, compared to 47.24% rented, while 6.33% are vacant. Denver real estate listings include condos, townhomes, and single family homes for sale. Commercial properties are also available. If you see a property you’re interested in, contact a Denver real estate agent to arrange a tour today!
Denver, Colorado 80247 has a population of 706,799. Denver 80247 is less family-centric than the surrounding county with 28.55% of the households containing married families with children. The county average for households married with children is 34.29%.
The median household income in Denver, Colorado 80247 is $78,177. The median household income for the surrounding county is $84,947 compared to the national median of $69,021. The median age of people living in Denver 80247 is 34.8 years.
Denver Weather
The average high temperature in July is 88.9 degrees, with an average low temperature in January of 17.9 degrees. The average rainfall is approximately 16.7 inches per year, with 60.2 inches of snow per year.
