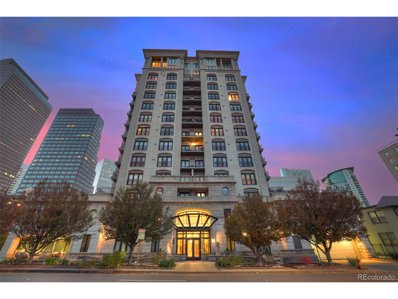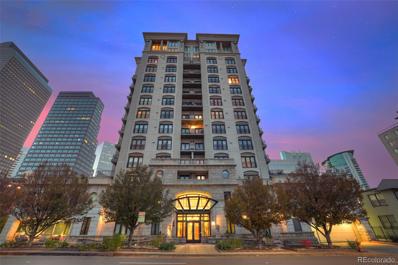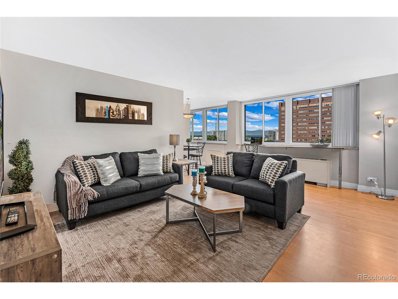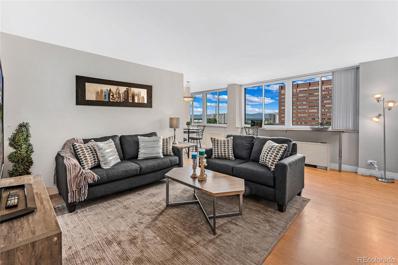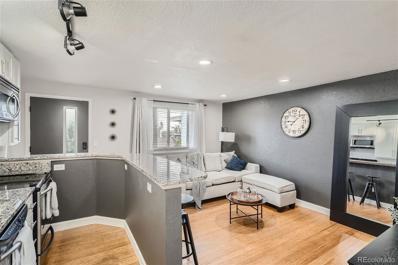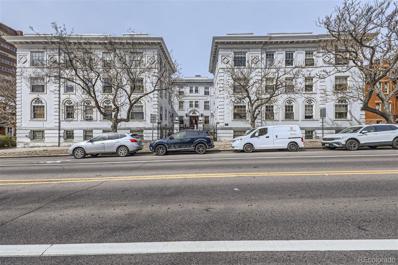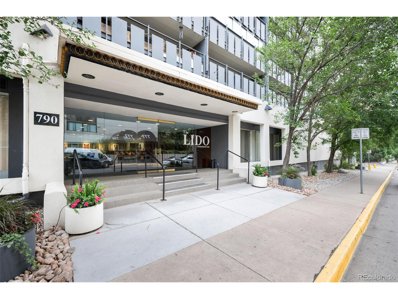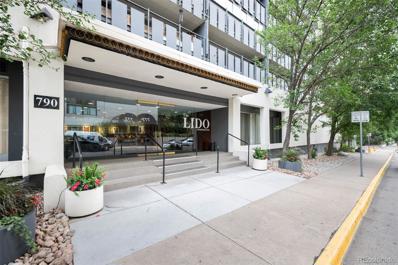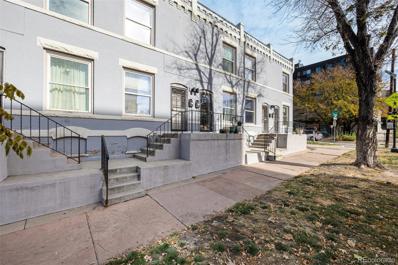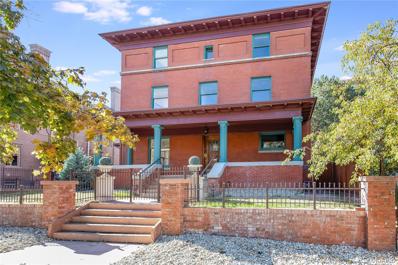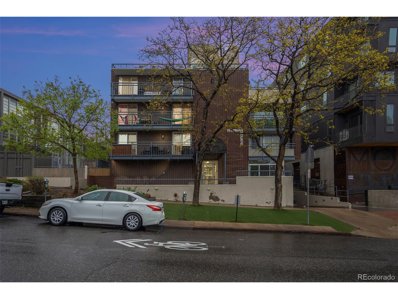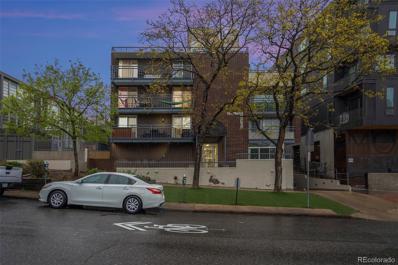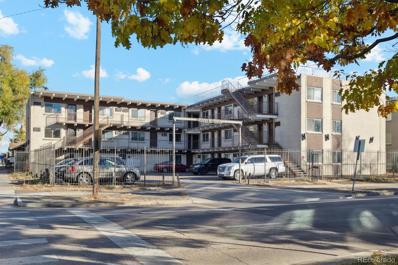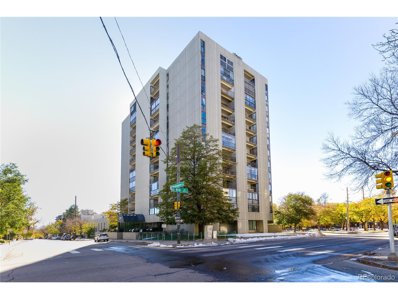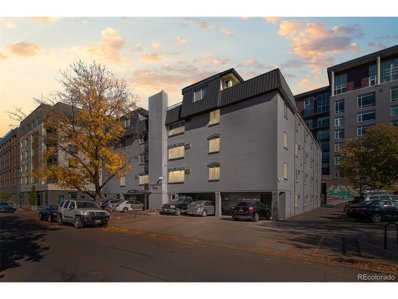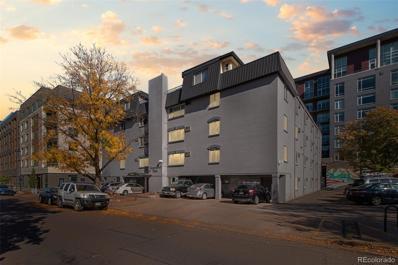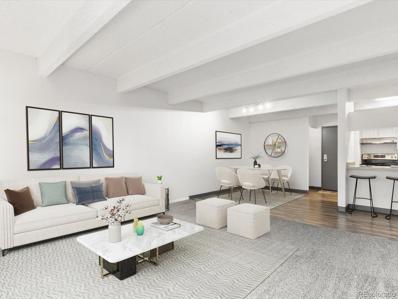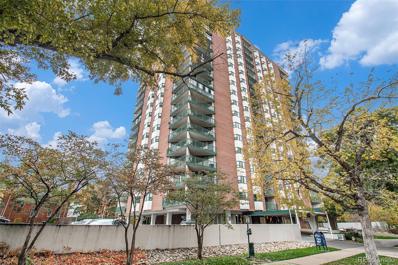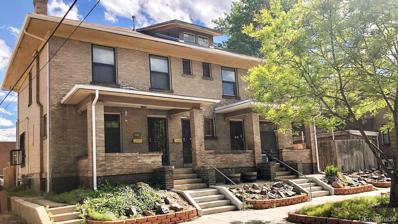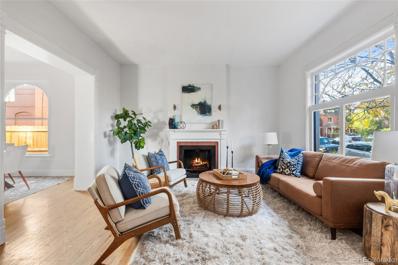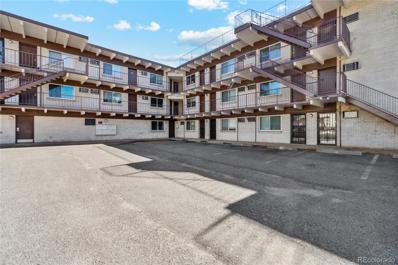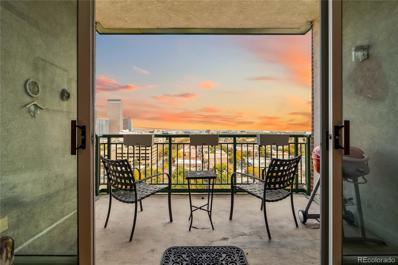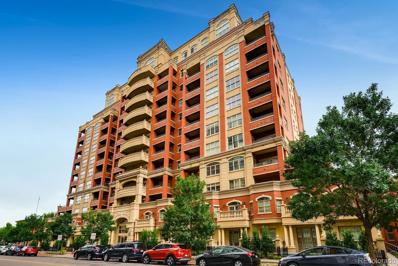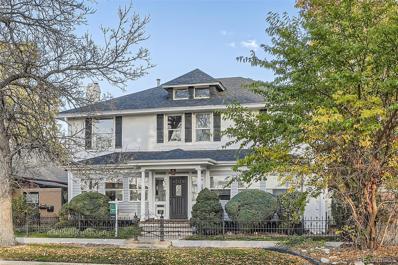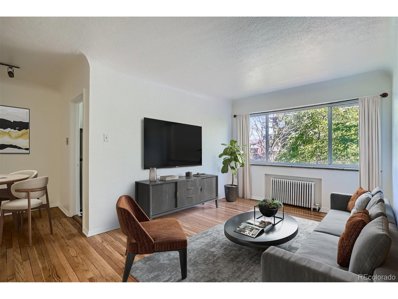Denver CO Homes for Rent
The median home value in Denver, CO is $576,000.
This is
higher than
the county median home value of $531,900.
The national median home value is $338,100.
The average price of homes sold in Denver, CO is $576,000.
Approximately 46.44% of homes in Denver, Colorado are owned,
compared to 47.24% rented, while
6.33% are vacant.
Denver real estate listings include condos, townhomes, and single family homes for sale.
Commercial properties are also available.
If you’re interested in one of these houses in Denver, Colorado, contact a Denver real estate agent to arrange a tour today!
$1,595,000
1827 N Grant 1000 St Denver, CO 80203
- Type:
- Other
- Sq.Ft.:
- 2,800
- Status:
- NEW LISTING
- Beds:
- 2
- Year built:
- 2003
- Baths:
- 3.00
- MLS#:
- 6730543
- Subdivision:
- Portofino Tower
ADDITIONAL INFORMATION
Welcome to 1827 N Grant St, an extraordinary, expansive residence offering nearly 3,000 square feet of living space in the prestigious Portofino Tower, situated in one of Denver's most vibrant and sought-after neighborhoods. With a design that marries modern elegance with high-end convenience, this property offers the best of both worlds: the luxury of penthouse living without the hefty price tag. As you step inside, you're immediately greeted by an abundance of natural light pouring in through the floor-to-ceiling windows that span the length of the home, offering panoramic views of the iconic Denver skyline. The open-concept floor plan flows seamlessly from one space to another, offering distinct areas for living, dining, and entertaining. With nearly 3,000 square feet of thoughtfully designed space, each room is generously proportioned, making it an entertainer's dream. The home's elegant finishes and high ceilings create an airy, sophisticated atmosphere, while its luxurious touches-gleaming hardwood floors, high-end fixtures, and premium stone gas fireplaces - offering a level of refinement rarely found at this price point. Located in the heart of Denver, the Portofino Tower places you at the center of everything this dynamic city has to offer. Steps away from some of the city's finest dining, shopping, and entertainment options, and the renowned Cherry Creek Trail-perfect for a morning jog or leisurely stroll. The Portofino Tower is not only known for its prime location but also for its luxurious amenities. Residents enjoy access to secure, covered parking, Fitness Center, 24-hour concierge services, and an impeccably maintained building that reflects the elegance and sophistication of the city's finest real estate. Whether you're seeking a tranquil urban retreat or a dynamic space for entertaining, this stunning property offers unparalleled living in the heart of Denver.
- Type:
- Condo
- Sq.Ft.:
- 2,800
- Status:
- NEW LISTING
- Beds:
- 2
- Year built:
- 2003
- Baths:
- 3.00
- MLS#:
- 6730543
- Subdivision:
- Portofino Tower
ADDITIONAL INFORMATION
Welcome to 1827 N Grant St, an extraordinary, expansive residence offering nearly 3,000 square feet of living space in the prestigious Portofino Tower, situated in one of Denver’s most vibrant and sought-after neighborhoods. With a design that marries modern elegance with high-end convenience, this property offers the best of both worlds: the luxury of penthouse living without the hefty price tag. As you step inside, you’re immediately greeted by an abundance of natural light pouring in through the floor-to-ceiling windows that span the length of the home, offering panoramic views of the iconic Denver skyline. The open-concept floor plan flows seamlessly from one space to another, offering distinct areas for living, dining, and entertaining. With nearly 3,000 square feet of thoughtfully designed space, each room is generously proportioned, making it an entertainer's dream. The home’s elegant finishes and high ceilings create an airy, sophisticated atmosphere, while its luxurious touches—gleaming hardwood floors, high-end fixtures, and premium stone gas fireplaces - offering a level of refinement rarely found at this price point. Located in the heart of Denver, the Portofino Tower places you at the center of everything this dynamic city has to offer. Steps away from some of the city's finest dining, shopping, and entertainment options, and the renowned Cherry Creek Trail—perfect for a morning jog or leisurely stroll. The Portofino Tower is not only known for its prime location but also for its luxurious amenities. Residents enjoy access to secure, covered parking, Fitness Center, 24-hour concierge services, and an impeccably maintained building that reflects the elegance and sophistication of the city’s finest real estate. Whether you're seeking a tranquil urban retreat or a dynamic space for entertaining, this stunning property offers unparalleled living in the heart of Denver.
$299,995
1196 N Grant 710 St Denver, CO 80203
- Type:
- Other
- Sq.Ft.:
- 664
- Status:
- NEW LISTING
- Beds:
- 1
- Year built:
- 1956
- Baths:
- 1.00
- MLS#:
- 6299967
- Subdivision:
- Gotham
ADDITIONAL INFORMATION
This is a Fabulous Penthouse, end unit condo in Capital Hill. This condo features INCREDIBLE Mountain and City Views from every window. This property has wonderful natural light and a very comfortable floorplan. 1 deeded reserved parking spot is included. There is plenty of storage in this unit. There are 2 decent sized hallway closets, another large linen or pantry closet between the living room and bedroom entrance, and another linen closet in the bathroom. The bedroom also has a large closet. This unit has a locking storage cage in the basement, and the building has a bike storage room. The HOA dues have many inclusions: electricity, gas and heat, fitness center, business center, lobby, secured entrance, water. Internet and cable would be your only additional expenses. The Laundry Center is secured to the building and included in the HOA dues, it is NOT coin operated. This is a very walkable community. Trader Joe's is only a 6 block walk. There are a ton of restaurants, pubs and shops within walking distance as well. The 16th street mall shuttle is only an 8 block walk away.
- Type:
- Condo
- Sq.Ft.:
- 664
- Status:
- NEW LISTING
- Beds:
- 1
- Year built:
- 1956
- Baths:
- 1.00
- MLS#:
- 6299967
- Subdivision:
- Gotham
ADDITIONAL INFORMATION
This is a Fabulous Penthouse, end unit condo in Capital Hill. This condo features INCREDIBLE Mountain and City Views from every window. This property has wonderful natural light and a very comfortable floorplan. 1 deeded reserved parking spot is included. There is plenty of storage in this unit. There are 2 decent sized hallway closets, another large linen or pantry closet between the living room and bedroom entrance, and another linen closet in the bathroom. The bedroom also has a large closet. This unit has a locking storage cage in the basement, and the building has a bike storage room. The HOA dues have many inclusions: electricity, gas and heat, fitness center, business center, lobby, secured entrance, water. Internet and cable would be your only additional expenses. The Laundry Center is secured to the building and included in the HOA dues, it is NOT coin operated. This is a very walkable community. Trader Joe's is only a 6 block walk. There are a ton of restaurants, pubs and shops within walking distance as well. The 16th street mall shuttle is only an 8 block walk away.
- Type:
- Condo
- Sq.Ft.:
- 445
- Status:
- NEW LISTING
- Beds:
- 1
- Lot size:
- 0.41 Acres
- Year built:
- 1965
- Baths:
- 1.00
- MLS#:
- 7520663
- Subdivision:
- Spear
ADDITIONAL INFORMATION
Welcome to 1 Pearl St #303. This right sized 1 bedroom 1 bathroom home without another unit above features quality finishes, solid surfaces, a useable floor plan and lots of natural sunlight. The kitchen has been fully updated, and includes tasteful granite countertops, white cabinets, stainless steel appliances, and an eat-at breakfast bar. Sturdy bamboo floors highlight the main living area with carpeting in the ample bedroom. The community includes a pretty solid courtyard space designed for socializing or a quick dog walk. The home is conveniently located close to downtown, Wash Park, and Cherry Creek Mall.
- Type:
- Condo
- Sq.Ft.:
- 578
- Status:
- NEW LISTING
- Beds:
- 2
- Year built:
- 1908
- Baths:
- 1.00
- MLS#:
- 7622011
- Subdivision:
- Capitol Hill
ADDITIONAL INFORMATION
Absolute convenience! Nestled within the historic Montgomery Court, Location is prime on this Top Floor, end unit condo! A hop skip and a jump from some of the best parts of Denver such as the Denver Art museum, Cuba Cuba, Concerts, shopping, dining, entertainment and so much more to be excited about !!! Step into a hidden sanctuary of style, and craftsmanship. Remodeled throughout, timeless, classy finishes and charm with a gated community courtyard and gorgeous nostalgic architecture! Flooded with natural light, Chef's kitchen, hardwood floors, Clawfoot tub, Custom woodwork and tall baseboards,2 bedrooms and balcony. The HOA covers heat, trash, building insurance, snow removal, and trash removal. Street parking is available with city permit. This is a one of kind find and we're excited to present it to you!
- Type:
- Other
- Sq.Ft.:
- 1,020
- Status:
- Active
- Beds:
- 1
- Year built:
- 1961
- Baths:
- 2.00
- MLS#:
- 2496029
- Subdivision:
- Arlington Heights
ADDITIONAL INFORMATION
Good morning, sunshine! Welcome the day from your private Penthouse patio (say that 3 times!) far above the lush trees of the neighborhood below. The views extend to the horizon! This unique condo was 2 studio apartments combined, then a large 300+ square foot master bedroom was added to the enormous east facing patio, making it the desirable Penthouse it is today! The lobby elevator opens to the 15th floor that has only 2 residences. The rest of the floor is the upcoming new community deck area that wraps to the south with the most amazing views. Enjoy the sunsets while bbqing, meeting new friends or relaxing with a picnic dinner. The private and quiet entrance to the penthouse opens to the custom stained glass panels framing the master. The open concept allows for sky views from every angle. The Master bedroom feels like a loft in the sky. Ambient floor heating, wired w surround sound, added cooling, ceiling fan and French doors to the deck. The private deck features a covered awning, space to garden, entertain or just relax. Whatever you choose, you'll be surrounded by sky VIEWS VIEWS VIEWS! 2 Custom bathrooms, 1/4 with sliding paneled doors for storage. The master bath has custom painted floor tiles, shower and an impressively deep and long soaking spa tub! Two valuable parking spaces. One is covered. Additional storage in basement but this unit has plenty of closets! The wonderful Lido building has a welcoming security entrance and stylish greeting area. Enjoy a workout in the weightroom and follow with a sauna and shower! This location is perfect for walking to Pablos for coffee, Angelos for mouthwatering Italian food or grab Brothers bbq for the deck picnic. All this and a resonable HOA! See this before it's gone
- Type:
- Condo
- Sq.Ft.:
- 1,020
- Status:
- Active
- Beds:
- 1
- Year built:
- 1961
- Baths:
- 2.00
- MLS#:
- 2496029
- Subdivision:
- Arlington Heights
ADDITIONAL INFORMATION
Good morning, sunshine! Welcome the day from your private Penthouse patio (say that 3 times!) far above the lush trees of the neighborhood below. The views extend to the horizon! This unique condo was 2 studio apartments combined, then a large 300+ square foot master bedroom was added to the enormous east facing patio, making it the desirable Penthouse it is today! The lobby elevator opens to the 15th floor that has only 2 residences. The rest of the floor is the upcoming new community deck area that wraps to the south with the most amazing views. Enjoy the sunsets while bbqing, meeting new friends or relaxing with a picnic dinner. The private and quiet entrance to the penthouse opens to the custom stained glass panels framing the master. The open concept allows for sky views from every angle. The Master bedroom feels like a loft in the sky. Ambient floor heating, wired w surround sound, added cooling, ceiling fan and French doors to the deck. The private deck features a covered awning, space to garden, entertain or just relax. Whatever you choose, you'll be surrounded by sky VIEWS VIEWS VIEWS! 2 Custom bathrooms, 1/4 with sliding paneled doors for storage. The master bath has custom painted floor tiles, shower and an impressively deep and long soaking spa tub! Two valuable parking spaces. One is covered. Additional storage in basement but this unit has plenty of closets! The wonderful Lido building has a welcoming security entrance and stylish greeting area. Enjoy a workout in the weightroom and follow with a sauna and shower! This location is perfect for walking to Pablos for coffee, Angelos for mouthwatering Italian food or grab Brothers bbq for the deck picnic. All this and a resonable HOA! See this before it's gone
$525,000
133 E 8th Avenue Denver, CO 80203
- Type:
- Condo
- Sq.Ft.:
- 1,263
- Status:
- Active
- Beds:
- 2
- Year built:
- 1907
- Baths:
- 1.00
- MLS#:
- 2102685
- Subdivision:
- Arlington Heights
ADDITIONAL INFORMATION
IT DOESN'T GET BETTER THAN THIS!! Imagine living in a piece of Denver history while enjoying the comfort of a new central air system, new furnace, all new electrical and everything else that transformed this relic into a modern masterpiece. This stunning home has been a Denver landmark for over a century and its exposed brick walls tell its story. The home its self may have history, but the interior is a blank canvas for history to be written. Top to bottom, everything has been updated or given a new life! The interior exudes refined style throughout with a fresh neutral palette, exposed original brick, chic light fixtures, abundant natural light, and refurbished original wood flooring throughout. You'll love the seamless flow between the living and dining areas, creating the perfect space for effortless entertaining! The renewed kitchen is a cook's dream, featuring new SS appliances, quartz counters, subway tile backsplash, recessed lighting, open shelving, and white shaker cabinetry. Let's not forget the upstairs, where the large bedrooms await you! You also have an unfinished basement with laundry hookups, offering exciting potential for future expansion or extra storage. If you want to have a fun BBQ, the open back patio is the ideal spot with new privacy fencing and private access! The Sherman Terrace Condo building has just 10 units, fostering a close-knit atmosphere and ensuring that an opportunity like this does not come often. Enjoy effortless access to Downtown attractions! Trader Joe's is a 5 minute walk, award winning dining is across the street and some of Denvers best parks are minutes away. The property is also ideally located on a bus line, highway access and Denver main streets, ensuring excellent connectivity to the city, mountains and everything else. You have to see this one in person! Don't miss the opportunity!
$3,200,000
965 N Pennsylvania Street Denver, CO 80203
- Type:
- Office
- Sq.Ft.:
- 7,727
- Status:
- Active
- Beds:
- n/a
- Year built:
- 1896
- Baths:
- MLS#:
- 6755496
ADDITIONAL INFORMATION
Historic Mansion siding to Quality Hill Park. This multi-use building would be a great Law Office or Bed and Breakfast, Doctors/Dentist Office/Medi Spa/school/non profit.... Fully renovated from top to bottom with new electric, plumbing, roof and all systems this property is ready to accommodate a multitude of business's. Ample parking with alley access and electric gate, small private yard with outdoor kitchen, fire escape exterior stairs, front and back entries, conference room, screening room, upper kitchen/lunch room and separate parking make this property a true gem in prestigious Millionaire Row. This property is agent accompany, please reach out to Jennifer with questions or to schedule a private tour.
- Type:
- Other
- Sq.Ft.:
- 607
- Status:
- Active
- Beds:
- 1
- Year built:
- 1966
- Baths:
- 1.00
- MLS#:
- 4908166
- Subdivision:
- Sherman Square
ADDITIONAL INFORMATION
Great ground floor unit with a huge outdoor patio. Newer wood floors, stainless steel appliances, silestone countertops and crown molding. Plenty of storage, walk-in closet, laundry in unit plus coin operated laundry. Portable a/c unit included. Reserved parking spot. Storage unit in secured basement. Roof top patio for residents to use. Fantastic location near restaurants, shopping, Downtown
- Type:
- Condo
- Sq.Ft.:
- 607
- Status:
- Active
- Beds:
- 1
- Year built:
- 1966
- Baths:
- 1.00
- MLS#:
- 4908166
- Subdivision:
- Sherman Square
ADDITIONAL INFORMATION
Great ground floor unit with a huge outdoor patio. Newer wood floors, stainless steel appliances, silestone countertops and crown molding. Plenty of storage, walk-in closet, laundry in unit plus coin operated laundry. Portable a/c unit included. Reserved parking spot. Storage unit in secured basement. Roof top patio for residents to use. Fantastic location near restaurants, shopping, Downtown
- Type:
- Condo
- Sq.Ft.:
- 614
- Status:
- Active
- Beds:
- 1
- Year built:
- 1972
- Baths:
- 1.00
- MLS#:
- 3547520
- Subdivision:
- Governors Park
ADDITIONAL INFORMATION
Updated condo a block from Governors' Park and Trader Joe's! You'll love the modern flair of this unit, quartz counters, designer tile, bamboo and tile flooring. Unit includes a deeded parking spot (#14) and first-come additional parking in HOA-owned lot one block south. With close proximity to public transit, you may decide not use your car! Amenities include a community room, pool table, sauna, and available bike storage. Community coin-operated washer and dryer located on 1st floor.
- Type:
- Other
- Sq.Ft.:
- 465
- Status:
- Active
- Beds:
- 1
- Year built:
- 1974
- Baths:
- 1.00
- MLS#:
- 8755000
- Subdivision:
- Governors Park
ADDITIONAL INFORMATION
Great location in Governors Park * Close to downtown, Trader Joe's, Cherry Creek trail, shops, bars, restaurants, museums and public transit * Building amenities great for entertaining * Attractive unit but needs carpet and a little TLC * All appliances included
$215,000
336 N Grant 202 St Denver, CO 80203
- Type:
- Other
- Sq.Ft.:
- 464
- Status:
- Active
- Beds:
- 1
- Year built:
- 1969
- Baths:
- 1.00
- MLS#:
- 7503882
- Subdivision:
- Speer
ADDITIONAL INFORMATION
Welcome to this charming condo nestled in the vibrant Capitol Hill area, offering convenience and comfort in one of Denver's most sought-after neighborhoods. Just steps from bus lines 0 and 83L, you'll enjoy a quick commute downtown, with a wealth of dining, shopping, and entertainment options nearby. Inside, the condo features tasteful crown molding and fresh paint, creating a cozy yet modern atmosphere. The building amenities include a bike room and clubhouse, ideal for residents with active lifestyles. The pet-friendly building has been recently updated with new exterior paint and roofing, and the affordable HOA covers heat, adding extra value and peace of mind. This condo also includes a deeded parking space - invaluable feature in Capitol Hill. Whether you're looking for a comfortable home or a potential investment, this condo is a fantastic opportunity. **Seller concession being offered if using our preferred lender. Call/Text for more information**
- Type:
- Condo
- Sq.Ft.:
- 464
- Status:
- Active
- Beds:
- 1
- Year built:
- 1969
- Baths:
- 1.00
- MLS#:
- 7503882
- Subdivision:
- Speer
ADDITIONAL INFORMATION
Welcome to this charming condo nestled in the vibrant Capitol Hill area, offering convenience and comfort in one of Denver's most sought-after neighborhoods. Just steps from bus lines 0 and 83L, you'll enjoy a quick commute downtown, with a wealth of dining, shopping, and entertainment options nearby. Inside, the condo features tasteful crown molding and fresh paint, creating a cozy yet modern atmosphere. The building amenities include a bike room and clubhouse, ideal for residents with active lifestyles. The pet-friendly building has been recently updated with new exterior paint and roofing, and the affordable HOA covers heat, adding extra value and peace of mind. This condo also includes a deeded parking space - invaluable feature in Capitol Hill. Whether you're looking for a comfortable home or a potential investment, this condo is a fantastic opportunity. **Seller concession being offered if using our preferred lender. Call/Text for more information**
- Type:
- Condo
- Sq.Ft.:
- 765
- Status:
- Active
- Beds:
- 1
- Year built:
- 1974
- Baths:
- 1.00
- MLS#:
- 6209655
- Subdivision:
- Governors Park
ADDITIONAL INFORMATION
Enjoy the epitome of convenient Capitol Hill living within blocks some of Denver's favorite spots to eat, drink, and shop! This spacious and freshly painted condo is perched on the 11th floor of the Governor's Park building with sweeping southeastern views of Cherry Creek. Imagine enjoying the Denver sunshine from the balcony that is accessible from the living room and the bedroom while sipping your morning coffee! The kitchen is equipped with newer stainless steel GE appliances. A walk-in entryway nook offers flexible storage perfect as a large pantry or extra closet. The floorplan includes a dining area that flows to the carpeted living room. The generous sized bedroom easily accommodates a king size bed and furnishings and features an oversized walk-in closet plus a second closet for even more storage. The bathroom was just completely refreshed with a $25,000 renovation with walk-in shower and Toto toilet only a few months ago. You'll appreciate the dedicated parking space in the heated garage as well as the rare-find of a guest parking lot. A storage unit and bike storage are ideal for storing all the seasonal and outdoor gear essential for enjoying Colorado life. Two elevators in the building move you quickly as you navigate between an active city life and your peaceful retreat. The building amenities also include an indoor pool and hot tub, fitness center, community lounge, party room, and shared laundry room.
- Type:
- Condo
- Sq.Ft.:
- 815
- Status:
- Active
- Beds:
- 1
- Year built:
- 1967
- Baths:
- 1.00
- MLS#:
- 9388901
- Subdivision:
- Capitol Hill
ADDITIONAL INFORMATION
Live in the heart of Capital Hill and a stone's throw from Cheesman Park in this lovely condo located on the 15th floor. The unit is a spacious one bedroom/one bathroom home that has been meticulously maintained by the current owner. The condo is inviting and cozy with great natural light thru the large bedroom bay window (a plant's oasis!) and double door slider onto an ample sized patio. Outside on your patio you will see views from the mountains to downtown - completely unobstructed. You won't miss any fireworks living here, and just imagine the Christmas lights you will see from the 15th floor. Penn Square condos is a wonderfully maintained building with 24/7 front door reception desk, outdoor pool, fitness center, common area for lounging or WFH and raised bed gardens. On the rooftop there is an expansive 360 degree patio with peaceful sitting areas both indoors and out. Come make this your dreamy downtown home. *one deeded parking space in building garage and a reserved storage unit.
$1,325,000
414 E 5th Avenue Denver, CO 80203
- Type:
- Triplex
- Sq.Ft.:
- 2,816
- Status:
- Active
- Beds:
- 5
- Year built:
- 1910
- Baths:
- MLS#:
- 7602633
- Subdivision:
- Arlington Park
ADDITIONAL INFORMATION
The Residences at 5th Avenue are situated in a highly desirable and walkable area of Denver. This 3-unit rental property benefits from proximity to amenities such as parks, schools, restaurants, and public transportation. The demand for rental properties in this location is likely to remain strong for years to come.
$725,000
408 E 1st Avenue Denver, CO 80203
- Type:
- Single Family
- Sq.Ft.:
- 1,498
- Status:
- Active
- Beds:
- 3
- Lot size:
- 0.05 Acres
- Year built:
- 1890
- Baths:
- 2.00
- MLS#:
- 9600587
- Subdivision:
- Speer
ADDITIONAL INFORMATION
Step into this quintessential Denver home which has the perfect blend of rich history with all of today’s modern upgrades and conveniences. This enchanting, Victorian-style home is nestled in one of Denver’s most sought-after neighborhoods. As you enter, you’ll be welcomed in by the warm interiors. The main floor features both formal living and dining rooms with high ceilings; original, 1-inch oak hardwood floors; and a traditional wood-burning fireplace which serves as a beautiful centerpiece and the perfect place to cozy up to during a winter’s night. The newly renovated kitchen features cherry-finished cabinetry, beautiful quartz countertops, elevated backsplash, oversized sink and a high-end, gas range and convection oven. The bonus room on the main floor makes for a perfect den, reading room or home office. Enjoy your powder room which is beautifully updated - from top to bottom – showcasing the modern elements of this home. As you walk up the elegant staircase, you’ll discover three, well-appointed bedrooms and a completely remodeled, full bathroom. Each bedroom is complete with a new ceiling fan. The master suite boasts a fantastic walk-in, cedar closet. This stunning home features classic, artesian millwork well balanced with fine upgrades. The basement features a dedicated wine cellar and has plenty of room for storage. Fully equipped with a newer furnace and water heater, this home is truly, turn-key and ready to move into! Step outside to your private patio - perfect for relaxation and gatherings. New upgrades include: custom exterior doors, high-end Anderson windows throughout (majority replaced), electrical panel, swamp cooler, stairs/railing to basement, interior paint, and property fence and metal gate to backyard. Enjoy easy access to downtown, Cherry Creek, and Washington Park. The home has perfect walkability to shops and restaurants along Broadway including Postinos, Snooze, Denver Biscuit Co, Punch Bowl Social, and more.
- Type:
- Condo
- Sq.Ft.:
- 560
- Status:
- Active
- Beds:
- 1
- Lot size:
- 0.01 Acres
- Year built:
- 1972
- Baths:
- 1.00
- MLS#:
- 3610822
- Subdivision:
- Casa Blanca Condos
ADDITIONAL INFORMATION
This fully renovated 1 bed, 1 bath condo offers the feel of new construction, with every inch remodeled. The kitchen features sleek quartz countertops, a stylish backsplash, and brand-new cabinetry, making it as functional as it is beautiful. Convenience is key, with an in-unit laundry area thoughtfully placed in the bedroom. Nestled in a prime location, you'll enjoy easy access to grocery stores, cafes, and restaurants just a short walk away. Perfect for modern living! Don't miis this excellent opportunity to make this your new home today!!
- Type:
- Condo
- Sq.Ft.:
- 815
- Status:
- Active
- Beds:
- 1
- Year built:
- 1967
- Baths:
- 1.00
- MLS#:
- 6113275
- Subdivision:
- Capitol Hill
ADDITIONAL INFORMATION
This stunning one-bedroom, one-bathroom home is located the heart of Capitol Hill, one of Denver's most vibrant and sought-after neighborhoods. Enjoy sweeping city and mountain views from every room, creating a serene backdrop to your urban lifestyle. The completely remodeled unit features an open floor plan, Thurston kitchen with high end Fisher & Paykel appliances and White Empress Quartz. New mechanicals and a bathroom to die for! Steam shower, hydro massage oxygenized "dream bath", double vanity with titanium sinks, bidet and custom wallpaper. Laundry is next door on the same floor, but a washer/dryer could be added to the unit in the front hall closet. A/C is also included in the monthly HOA. The bedroom has a built-in chest of drawers and bed frame (all furnishings are also negotiable so you could just pack a suitcase full of clothes and move right in!). There is nothing "original" in this unit - everything has been replaced. The building offers a wealth of amenities including a full fitness center, heated pool, rooftop deck with panoramic views, secure entry, clubhouse and private parking. Just minutes from restaurants, cafes, parks and nightlife, this pied-'a-terre is perfect for those seeking a mix of luxury and convenience in the heart of Denver.
- Type:
- Condo
- Sq.Ft.:
- 637
- Status:
- Active
- Beds:
- 1
- Year built:
- 2003
- Baths:
- 1.00
- MLS#:
- 9008051
- Subdivision:
- Uptown
ADDITIONAL INFORMATION
Experience the best of Denver living in this Uptown condo. Perfectly situated in Downtown Denver, this residence is just minutes away from the 20th and Welton light rail station, friendly coffee shops and restaurants, the Performing Arts Center, Coors Field, Ball Arena, and more. Benedict Fountain Park is just across the street, but if you’re craving the Rocky Mountain outdoors, it’s easy to get to I-25 as well. The light-filled unit delivers on all the must-haves. Sip your morning coffee and enjoy the sunrise view on the private balcony. Prepare meals and entertain in a kitchen featuring granite countertops, stainless steel appliances, and a kitchen island. Additional highlights include a breezy, open floor plan, hardwood floors throughout, a remodeled bathroom with tile floors, and a spacious bedroom. Building amenities include a deeded parking space in a heated garage, a secured storage unit, fitness center, and the HOA fees cover water. Also included: in-unit washer and dryer and matching shelving with standing cabinet in remodeled bathroom. Come take a look today!
$695,000
38 N Lincoln Street Denver, CO 80203
- Type:
- Townhouse
- Sq.Ft.:
- 1,849
- Status:
- Active
- Beds:
- 3
- Lot size:
- 0.07 Acres
- Year built:
- 1890
- Baths:
- 3.00
- MLS#:
- 5824696
- Subdivision:
- Speer
ADDITIONAL INFORMATION
This meticulously restored Denver Square half-duplex blends timeless elegance with the enchanting allure of French New Orleans-inspired details. From the moment you arrive, the home makes a lasting impression with its ornate wrought-iron front yard fence, a shared atrium entryway providing superior sound isolation, and a charming lattice-covered walkway leading to the backyard gate. Step inside, and the foyer greets you with stunning period details: custom tin-covered 9' ceilings, intricate crown & cove molding, antique checkered and mosaic tile floors, original fir and oak hardwoods, and beautifully refinished brass hardware. The inviting living room, centered around a striking gas fireplace and custom built-ins, seamlessly flows into the formal dining room, complete with rich wainscoting, a period chandelier, and recessed lighting set within exquisite crown molding. Just off the dining room, a hallway bar with plumbing and ample glass-front cabinetry provides the perfect spot to showcase glassware and spirits. Toward the back of the home, a chic retro-style kitchen offers both function and flair. It’s equipped with an imported Heartland vintage replica gas stove and stainless-steel refrigerator. The 2nd floor features two well-appointed bedrooms, two full bathrooms, and a study with custom built-in bookcases/3rd BD. The primary suite is a true retreat, featuring a spa-like bath with skylights, a claw-foot tub, a spacious double-headed walk-in shower, a pedestal sink, and a bidet. A cozy gas fireplace, a lockable walk-in closet with ELFA storage. Just outside the primary suite, a shared grand sunroom awaits—a serene space with ceiling fans, and skylights, ideal for relaxation. Located in the heart of central Denver, only one block from the vibrant South Broadway district, this home offers a rare combination of historic charm and modern convenience. Enjoy easy access to some of the city’s best dining, shopping, and entertainment, making this an unbeatable location.
$249,900
85 N Grant 22 St Denver, CO 80203
- Type:
- Other
- Sq.Ft.:
- 518
- Status:
- Active
- Beds:
- 1
- Year built:
- 1948
- Baths:
- 1.00
- MLS#:
- 9878325
- Subdivision:
- Speer
ADDITIONAL INFORMATION
Welcome to your urban retreat in the heart of South Broadway! This 1-bedroom, 1-bathroom unit offers the perfect combination of comfort, convenience, and community living, located in the most ideal location. As you step inside, you'll be greeted by a bright and airy living space, flooded with natural light and featuring a layout that maximizes both space and functionality. This space provides a cozy sanctuary to unwind or entertain and offers tons of storage and closet space. The large shared fenced yard is a true oasis in the city, offering a perfect space for pets to play, relaxation, and community gatherings. This building features convenient amenities, including a dedicated laundry room and a well-equipped gym. Situated one block from the vibrant South Broadway Blvd, you'll have countless cafes, restaurants, shops, parks and entertainment options right at your doorstep. Plus, with easy access to downtown Denver, the mountains, and beyond, you'll have the freedom to explore everything the Mile High City has to offer. Whether you're commuting to work or embarking on a weekend adventure, getting where you need to go is a breeze. Don't miss your chance to experience the best of urban living in South Broadway. Schedule your showing today and make this condo your new home sweet home.
| Listing information is provided exclusively for consumers' personal, non-commercial use and may not be used for any purpose other than to identify prospective properties consumers may be interested in purchasing. Information source: Information and Real Estate Services, LLC. Provided for limited non-commercial use only under IRES Rules. © Copyright IRES |
Andrea Conner, Colorado License # ER.100067447, Xome Inc., License #EC100044283, [email protected], 844-400-9663, 750 State Highway 121 Bypass, Suite 100, Lewisville, TX 75067

Listings courtesy of REcolorado as distributed by MLS GRID. Based on information submitted to the MLS GRID as of {{last updated}}. All data is obtained from various sources and may not have been verified by broker or MLS GRID. Supplied Open House Information is subject to change without notice. All information should be independently reviewed and verified for accuracy. Properties may or may not be listed by the office/agent presenting the information. Properties displayed may be listed or sold by various participants in the MLS. The content relating to real estate for sale in this Web site comes in part from the Internet Data eXchange (“IDX”) program of METROLIST, INC., DBA RECOLORADO® Real estate listings held by brokers other than this broker are marked with the IDX Logo. This information is being provided for the consumers’ personal, non-commercial use and may not be used for any other purpose. All information subject to change and should be independently verified. © 2024 METROLIST, INC., DBA RECOLORADO® – All Rights Reserved Click Here to view Full REcolorado Disclaimer
