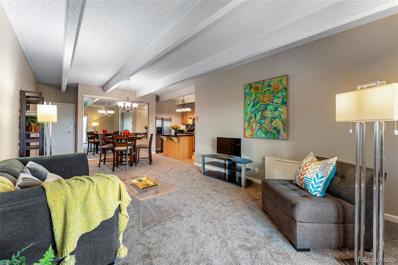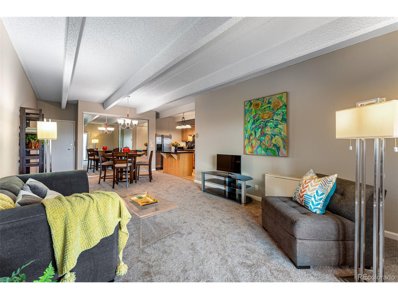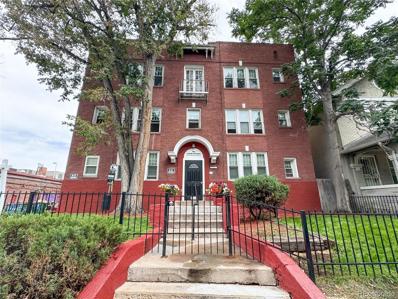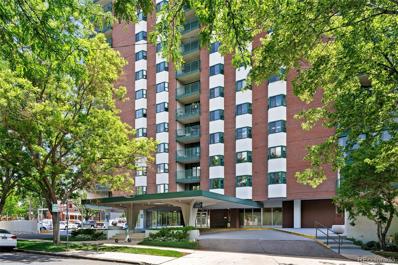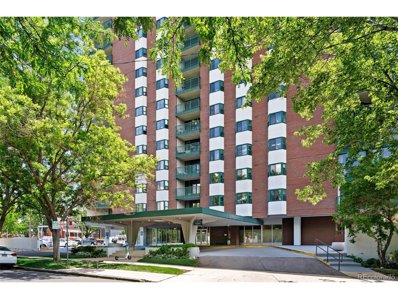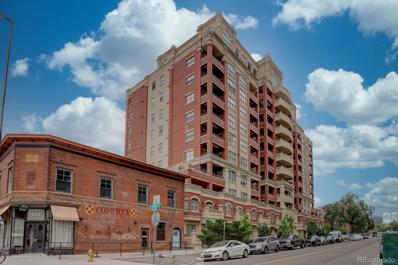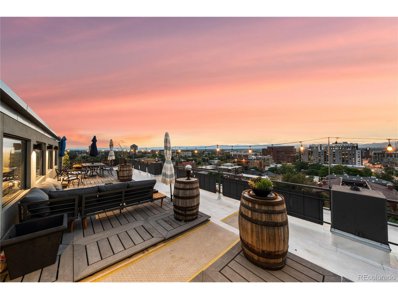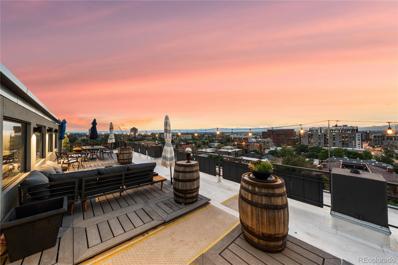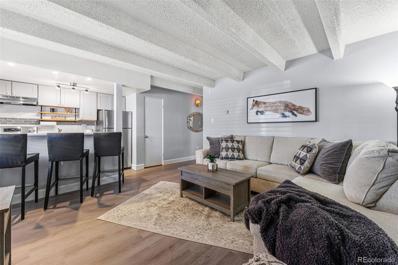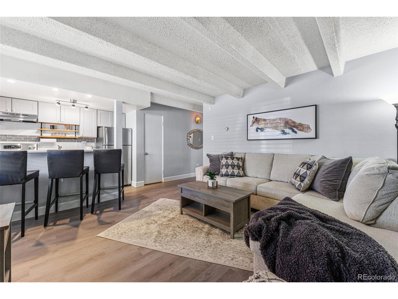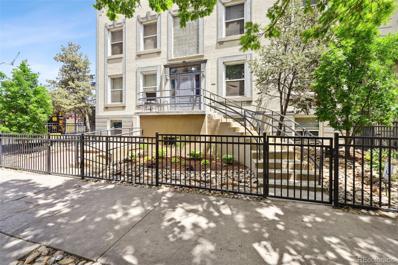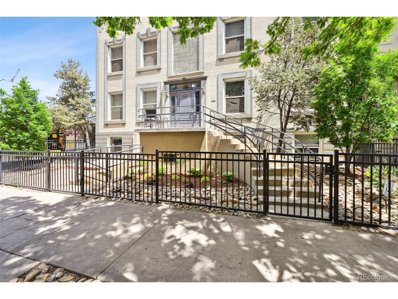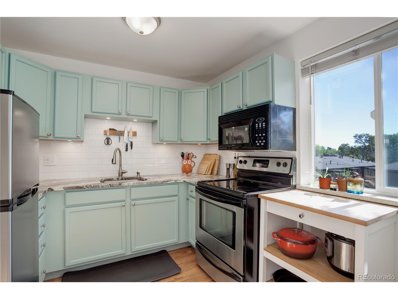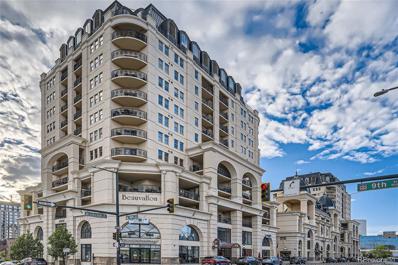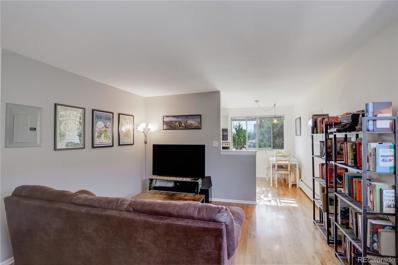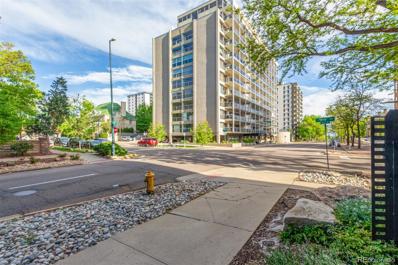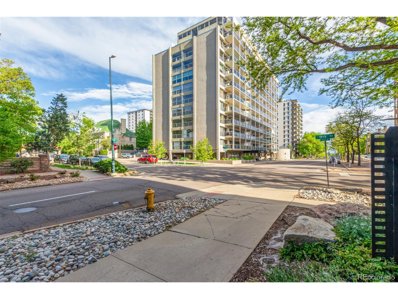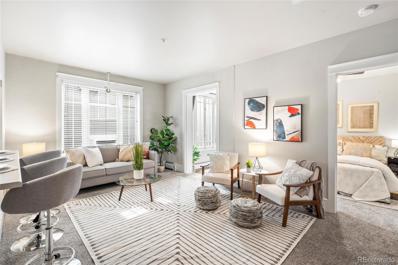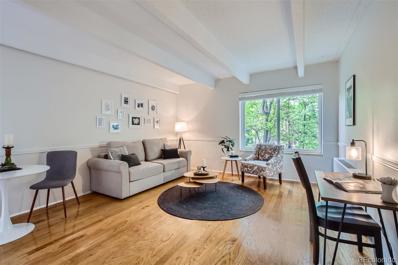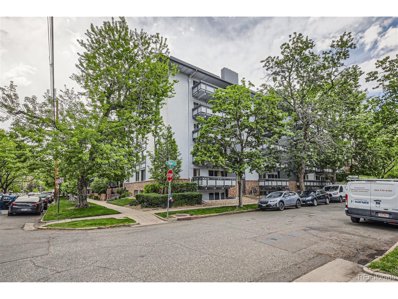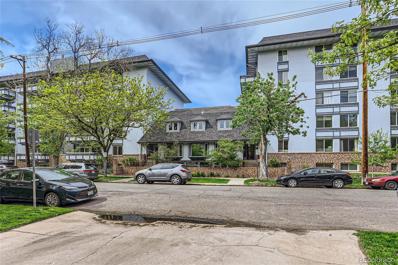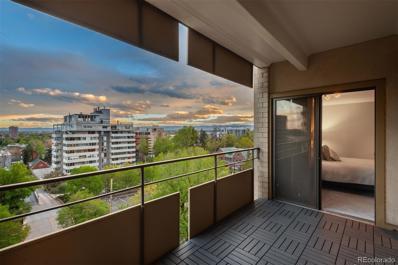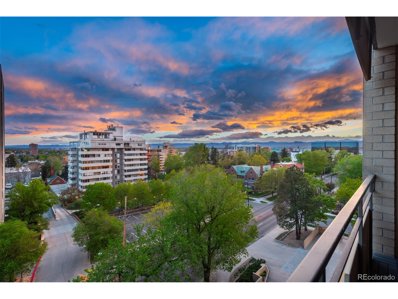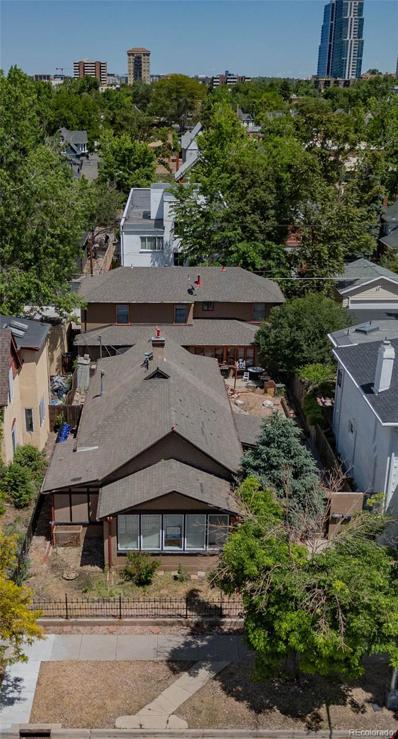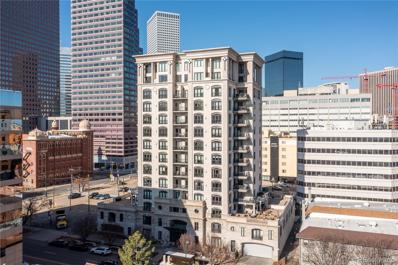Denver CO Homes for Rent
- Type:
- Condo
- Sq.Ft.:
- 774
- Status:
- Active
- Beds:
- 1
- Year built:
- 1969
- Baths:
- 1.00
- MLS#:
- 4924803
- Subdivision:
- West Washington Park
ADDITIONAL INFORMATION
Experience luxury living in this renovated high-rise condo with breathtaking City and Front Range Views. This elegant 1-bedroom, 1-bathroom unit in Ambassador East offers a spacious and sophisticated living space. Enjoy an array of amenities, including front desk lobby service, a newly remodeled club room, fitness center, indoor pool and jacuzzi, outdoor patios, tennis courts, private park, and ample parking. The affordable HOA covers most utilities, ensuring convenience and peace of mind. Situated in the heart of the city, this condo provides easy access to restaurants, shopping, downtown, Wash Park, and Cherry Creek, all within a 10-minute drive. Despite its central location, the building offers a quiet and secure environment. The unit itself features fresh paint and new carpeting, barely used stainless steel appliances, abundant closet space, storage locker, reserved parking space, and a large northwest-facing balcony perfect for enjoying stunning sunsets. This is a rare opportunity to embrace a life of comfort and convenience in a welcoming community. Don’t miss out on making this exceptional condo your new home.
$349,200
130 N Pearl 805 St Denver, CO 80203
- Type:
- Other
- Sq.Ft.:
- 774
- Status:
- Active
- Beds:
- 1
- Year built:
- 1969
- Baths:
- 1.00
- MLS#:
- 4924803
- Subdivision:
- West Washington Park
ADDITIONAL INFORMATION
Experience luxury living in this renovated high-rise condo with breathtaking City and Front Range Views. This elegant 1-bedroom, 1-bathroom unit in Ambassador East offers a spacious and sophisticated living space. Enjoy an array of amenities, including front desk lobby service, a newly remodeled club room, fitness center, indoor pool and jacuzzi, outdoor patios, tennis courts, private park, and ample parking. The affordable HOA covers most utilities, ensuring convenience and peace of mind. Situated in the heart of the city, this condo provides easy access to restaurants, shopping, downtown, Wash Park, and Cherry Creek, all within a 10-minute drive. Despite its central location, the building offers a quiet and secure environment. The unit itself features fresh paint and new carpeting, barely used stainless steel appliances, abundant closet space, storage locker, reserved parking space, and a large northwest-facing balcony perfect for enjoying stunning sunsets. This is a rare opportunity to embrace a life of comfort and convenience in a welcoming community. Don't miss out on making this exceptional condo your new home.
$3,700,000
1272 N Pearl Street Denver, CO 80203
- Type:
- Multi-Family
- Sq.Ft.:
- 11,700
- Status:
- Active
- Beds:
- n/a
- Year built:
- 1927
- Baths:
- MLS#:
- 6701882
ADDITIONAL INFORMATION
• Favorable Seller Carry terms below market rate • Highly desirable Capitol Hill location • Secured interior hallway building with vintage charm • Appealing mix of studio and one-bedroom apartment units with immediate upside in rents • 5 dedicated parking spaces • Perfect for value-add buyer seeking well-located, one-of-a-kind apartment building Heating: Boiler A/C: Swamp Cooler Water/Sewer: Master Gas/Electric: Master
- Type:
- Condo
- Sq.Ft.:
- 1,373
- Status:
- Active
- Beds:
- 2
- Year built:
- 1967
- Baths:
- 2.00
- MLS#:
- 5311630
- Subdivision:
- Capitol Hill
ADDITIONAL INFORMATION
Mountain and city views await you at the Penn Square Condos, located in Denver’s Capitol Hill neighborhood! This stunning condo located on the 8th floor offers the epitome of urban living with breathtaking views from your own private outdoor balcony. Boasting 2 bedrooms and 2 bathrooms, this meticulously maintained residence features an updated kitchen and flooring. The primary suite is complete with a spacious walk-in closet and an attached full bathroom for added convenience. The second bedroom has a murphy bed, awesome for maximizing the space! The building's HOA provides an array of desirable amenities, including a security entrance for peace of mind, a well-equipped gym, an outdoor pool for those warm summer days, a club house, a tranquil garden area, a charming gazebo, and even a rooftop patio for taking in the panoramic views. Laundry and trash chutes are located on each floor, super convenient! There is a one bedroom guest suite available for rent which is currently $85/ night or $75/ night if staying more than 2 nights with a maximum stay of 5 nights. This unit also has a designated storage locker, located on level B1. You can’t beat this location - some of the best bars and restaurants that Denver has to offer just a short distance away. Enjoy leisurely strolls through nearby Cheesman Park or explore Denver Botanical Gardens. You won't want to miss this unit, truly a gem!
$499,000
550 E 12th 804 Ave Denver, CO 80203
- Type:
- Other
- Sq.Ft.:
- 1,373
- Status:
- Active
- Beds:
- 2
- Year built:
- 1967
- Baths:
- 2.00
- MLS#:
- 5311630
- Subdivision:
- Capitol Hill
ADDITIONAL INFORMATION
Mountain and city views await you at the Penn Square Condos, located in Denver's Capitol Hill neighborhood! This stunning condo located on the 8th floor offers the epitome of urban living with breathtaking views from your own private outdoor balcony. Boasting 2 bedrooms and 2 bathrooms, this meticulously maintained residence features an updated kitchen and flooring. The primary suite is complete with a spacious walk-in closet and an attached full bathroom for added convenience. The second bedroom has a murphy bed, awesome for maximizing the space! The building's HOA provides an array of desirable amenities, including a security entrance for peace of mind, a well-equipped gym, an outdoor pool for those warm summer days, a club house, a tranquil garden area, a charming gazebo, and even a rooftop patio for taking in the panoramic views. Laundry and trash chutes are located on each floor, super convenient! There is a one bedroom guest suite available for rent which is currently $85/ night or $75/ night if staying more than 2 nights with a maximum stay of 5 nights. This unit also has a designated storage locker, located on level B1. You can't beat this location - some of the best bars and restaurants that Denver has to offer just a short distance away. Enjoy leisurely strolls through nearby Cheesman Park or explore Denver Botanical Gardens. You won't want to miss this unit, truly a gem!
- Type:
- Condo
- Sq.Ft.:
- 729
- Status:
- Active
- Beds:
- 1
- Year built:
- 2003
- Baths:
- 2.00
- MLS#:
- 5763594
- Subdivision:
- Uptown
ADDITIONAL INFORMATION
This unit is located in the desirable Uptown neighborhood, just across the street from Benedict Fountain Park. Perfect unit to invest in as an executive rental. The unit faces to the east for morning sun where you can enjoy morning coffee on the balcony. The unit has an open floor plan with the kitchen open to the living room which leads out to the balcony. The kitchen has granite counters, an island with seating, stainless steel appliances, white cabinets, and stone backsplash. You will love the beautiful wood flooring in the kitchen and the living room. There is a powder bathroom that is convenient for your guests. The laundry closet is situated off the half bath with stacked washer and dryer that are included. The primary bedroom is carpeted and well sized with a walk-in closet and an ensuite full bathroom. There is a high-end sound system with speakers in the kitchen ceiling. The front door has a smart lock that can be operated with an app and auto locks/unlocks. The building offers Google Fiber, underground parking garage, storage locker in a secured storage room and fitness center. HOA includes heat, water and trash/recycling. You will never hear any noise from neighbors as the building has thick concrete walls and floors. Amazing Uptown location within walking distance to numerous dining options, RiNo, Capitol Hill, downtown, Safeway, Sonny Lawson Dog Park and the light rail station at 20th and Welton.
$1,550,000
669 N Washington 901 St Denver, CO 80203
- Type:
- Other
- Sq.Ft.:
- 3,564
- Status:
- Active
- Beds:
- 3
- Year built:
- 1960
- Baths:
- 3.00
- MLS#:
- 8070721
- Subdivision:
- Capitol Hill
ADDITIONAL INFORMATION
Experience living at its finest with this incredible penthouse featuring a sprawling 5,000 sq. ft. private wraparound deck with breathtaking views of the Rocky Mountains and Downtown Denver! This rare 3,564 sq. ft. unit spans the entire top floor, offering unobstructed 360-degree views from every angle. A secured building elevator opens directly into the spacious 3-bedroom, 3-bath home, providing exclusive privacy and a unique urban lifestyle. This lock-and-leave, move-in ready home also boasts fantastic short-term rental potential. The main living area features new real hardwood floors, adding warmth and elegance throughout. The primary suite is a personal retreat, complete with a sitting room and gas fireplace, a private entrance to the patio, dual sinks, a custom steam shower, and a freestanding tub with spectacular mountain views. Enjoy the convenience of two deeded parking spaces in the heated underground garage, and then take the elevator directly up to your unit. Building amenities include a well-maintained outdoor pool and patio, perfect for relaxing or entertaining. This one-of-a-kind Capitol Hill gem is walkable to a vibrant mix of restaurants and shops along 6th Avenue and Governors Park, including favorites like Angelo's Tavern, Odyssey Italian, Don's Club Tavern, Fontana Sushi, My Brother's BBQ, Syrup, Little India, Carboy Winery, Trader Joe's, and many more! Call today to schedule your private tour-seeing the panoramic mountain views at sunset is a must!
- Type:
- Condo
- Sq.Ft.:
- 3,564
- Status:
- Active
- Beds:
- 3
- Year built:
- 1960
- Baths:
- 3.00
- MLS#:
- 8070721
- Subdivision:
- Capitol Hill
ADDITIONAL INFORMATION
Experience living at its finest with this incredible penthouse featuring a sprawling 5,000 sq. ft. private wraparound deck with breathtaking views of the Rocky Mountains and Downtown Denver! This rare 3,564 sq. ft. unit spans the entire top floor, offering unobstructed 360-degree views from every angle. A secured building elevator opens directly into the spacious 3-bedroom, 3-bath home, providing exclusive privacy and a unique urban lifestyle. This lock-and-leave, move-in ready home also boasts fantastic short-term rental potential. The main living area features new real hardwood floors, adding warmth and elegance throughout. The primary suite is a personal retreat, complete with a sitting room and gas fireplace, a private entrance to the patio, dual sinks, a custom steam shower, and a freestanding tub with spectacular mountain views. Enjoy the convenience of two deeded parking spaces in the heated underground garage, and then take the elevator directly up to your unit. Building amenities include a well-maintained outdoor pool and patio, perfect for relaxing or entertaining. This one-of-a-kind Capitol Hill gem is walkable to a vibrant mix of restaurants and shops along 6th Avenue and Governors Park, including favorites like Angelo’s Tavern, Odyssey Italian, Don’s Club Tavern, Fontana Sushi, My Brother’s BBQ, Syrup, Little India, Carboy Winery, Trader Joe’s, and many more! Call today to schedule your private tour—seeing the panoramic mountain views at sunset is a must!
- Type:
- Condo
- Sq.Ft.:
- 374
- Status:
- Active
- Beds:
- n/a
- Year built:
- 1961
- Baths:
- 1.00
- MLS#:
- 6158186
- Subdivision:
- West Washington Park
ADDITIONAL INFORMATION
Location! Location! This charming studio condo is perfectly situated for convenient and vibrant city lifestyle. Whether you're looking for a cozy living space, a Pied A Terre, or a Investment Rental OPPORTUNITY, this condo has it all. Recently renovated with laminate and tile flooring with upgrades to kitchen that include new cabinets, faucet, flooring. also a stylish bath vanity, new toilet, and paint. This unit is move in ready. Additionally, the option to purchase barely used furnishings, makes it even more appealing. As you step inside you'll be greeted by a spacious open floor plan and a well-appointed kitchen with a high bar for seating. The living area features a cozy fireplace, perfect for those chilly winter days and nights. With Summer arriving you can cool off in the refreshing outdoor pool close by . Storage won't be an issue with ample closet space and pantry. The laundry is adjacent to the unit. Good lighting through out the condo adds to it's inviting ambiance in this quiet building with only one shared wall. Centrally located this property offers easy access to Cherry Creeks renowned shopping and dining options 5 minutes away. Downtown with it's sports events and performing art center are just 5 minutes away. Close to shops, cafe, and restaurants. Wash Park, Baker, Alamo Placita a short distance away. In addition to it's desirable location this condo exudes charm and character. Don't miss out on this fantastic opportunity to own a piece of this vibrant city.
$190,000
200 N Pearl 104 St Denver, CO 80203
- Type:
- Other
- Sq.Ft.:
- 374
- Status:
- Active
- Beds:
- n/a
- Year built:
- 1961
- Baths:
- 1.00
- MLS#:
- 6158186
- Subdivision:
- West Washington Park
ADDITIONAL INFORMATION
Location! Location! This charming studio condo is perfectly situated for convenient and vibrant city lifestyle. Whether you're looking for a cozy living space, a Pied A Terre, or a Investment Rental OPPORTUNITY, this condo has it all. Recently renovated with laminate and tile flooring with upgrades to kitchen that include new cabinets, faucet, flooring. also a stylish bath vanity, new toilet, and paint. This unit is move in ready. Additionally, the option to purchase barely used furnishings, makes it even more appealing. As you step inside you'll be greeted by a spacious open floor plan and a well-appointed kitchen with a high bar for seating. The living area features a cozy fireplace, perfect for those chilly winter days and nights. With Summer arriving you can cool off in the refreshing outdoor pool close by . Storage won't be an issue with ample closet space and pantry. The laundry is adjacent to the unit. Good lighting through out the condo adds to it's inviting ambiance in this quiet building with only one shared wall. Centrally located this property offers easy access to Cherry Creeks renowned shopping and dining options 5 minutes away. Downtown with it's sports events and performing art center are just 5 minutes away. Close to shops, cafe, and restaurants. Wash Park, Baker, Alamo Placita a short distance away. In addition to it's desirable location this condo exudes charm and character. Don't miss out on this fantastic opportunity to own a piece of this vibrant city.
- Type:
- Condo
- Sq.Ft.:
- 334
- Status:
- Active
- Beds:
- n/a
- Year built:
- 1905
- Baths:
- 1.00
- MLS#:
- 8453573
- Subdivision:
- North Capitol Hill
ADDITIONAL INFORMATION
Own this delightful second-floor studio in Uptown. This space boasts beautiful hardwood floors, high ceilings, and a large window that floods the room with natural light. The kitchen features granite tile countertops, updated white cabinets, and white appliances, including a gas stove, creating a sleek and functional space. The bathroom is well-appointed with a pedestal sink, tile shower surround, and a closet for extra storage. Situated in a well-maintained 1905 building, this unit offers low monthly HOA fees and a charming front porch. The building has secure entry, and the roof and hot water heater were replaced in 2020. Vehicle specific parking permits available for Denver residents for exemptions on 2-hr street parking time limits. Secure garage parking available for rent across the street for $160 per month. Enjoy the unbeatable Uptown/North Capitol Hill location with a quick walk to popular spots like Steuben’s, Ace Eat Serve, Park Burger, Revival, Marczyk’s Fine Foods, Argonaut, and The Ogden Theatre.
$185,000
1650 N Pearl 19 St Denver, CO 80203
- Type:
- Other
- Sq.Ft.:
- 334
- Status:
- Active
- Beds:
- n/a
- Year built:
- 1905
- Baths:
- 1.00
- MLS#:
- 8453573
- Subdivision:
- North Capitol Hill
ADDITIONAL INFORMATION
Own this delightful second-floor studio in Uptown. This space boasts beautiful hardwood floors, high ceilings, and a large window that floods the room with natural light. The kitchen features granite tile countertops, updated white cabinets, and white appliances, including a gas stove, creating a sleek and functional space. The bathroom is well-appointed with a pedestal sink, tile shower surround, and a closet for extra storage. Situated in a well-maintained 1905 building, this unit offers low monthly HOA fees and a charming front porch. The building has secure entry, and the roof and hot water heater were replaced in 2020. Vehicle specific parking permits available for Denver residents for exemptions on 2-hr street parking time limits. Secure garage parking available for rent across the street for $160 per month. Enjoy the unbeatable Uptown/North Capitol Hill location with a quick walk to popular spots like Steuben's, Ace Eat Serve, Park Burger, Revival, Marczyk's Fine Foods, Argonaut, and The Ogden Theatre.
- Type:
- Other
- Sq.Ft.:
- 597
- Status:
- Active
- Beds:
- 1
- Year built:
- 1961
- Baths:
- 1.00
- MLS#:
- 7774034
- Subdivision:
- Speer
ADDITIONAL INFORMATION
LOCATION LOCATION LOCATION! Urban living at it's best in Denver's Speer neighborhood. This wonderful one bedroom condo is located in a small building with only 12 units. It's a corner unit on the top level facing East with additional windows allowing Southern exposure. There are beautiful hardwood floors throughout and lots of windows that bring in an abundance of natural light. The kitchen is open, bright and includes granite countertops, a subway tile backsplash and stainless steel appliances. The bedroom is spacious and includes a large closet. Built-in's include custom shelves and a wine bar with additional storage. This condo is walking distance to great restaurants, bars, coffeeshops, parks and the Cherry Creek trail and bike path. Enjoy the close proximity to Washington Park, Cherry Creek and Downtown Denver as well. THIS LOCATION IS UNBEATABLE! The building offers a secure entrance and additional storage on the first floor which includes a dedicated locker. The HO Association fee is $386 a month and includes heat, water, sewer and trash. Schedule your appointment today to see this charming condo. Plenty of off street parking available and assigned spaces in the rear of the building. Please reach out to Heidi Stiteler 303.818.0609 for more information and/or to schedule a showing.
- Type:
- Condo
- Sq.Ft.:
- 807
- Status:
- Active
- Beds:
- 1
- Year built:
- 2001
- Baths:
- 1.00
- MLS#:
- 3715982
- Subdivision:
- Beauvallon Condos
ADDITIONAL INFORMATION
Embrace the epitome of city living in this 1 bedroom, 1 bathroom WEST FACING condo located in the heart of the Denver at Beauvallon Condos. This unit offers resort-style amenities, including 24/7 concierge and security, ensuring a safe and welcoming environment. The highlight of the building is the rooftop deck, offering unobstructed views of both the city skyline and the mountains. Enjoy a luxurious swimming pool, a relaxing hot tub perfect for watching Colorado’s breathtaking sunsets, gas fire pits, beautifully maintained gardens, and outdoor grilling areas. Step inside to a light and bright open floor plan, meticulously updated to enhance your living experience. The space features new dimmer switches, modern track lighting, and easy-maintenance vinyl plank flooring. Stay connected with high-speed 5G home internet, boasting speeds over 700 Mbps. A convenient laundry closet off the kitchen makes everyday tasks effortless. The living room and dining area flow seamlessly, with the flexibility to transform the space into a functional home office. Step out onto the private balcony, an ideal nook for enjoying the stunning mountain and city views. The spacious bedroom comes equipped with dual closets and offers direct access to a large bathroom featuring a luxurious Jacuzzi tub. Included with the condo is one reserved parking space and an additional on-site storage unit. This pet-friendly building not only offers peace and quiet but also boasts a friendly staff that keeps dog treats on hand! Located just steps from the Cherry Creek River Trail and surrounded by a plethora of shops and restaurants, the convenience is unparalleled. With easy access to downtown and I-70, you’re perfectly positioned for enjoying the best of Colorado’s urban lifestyle and outdoor adventures.
- Type:
- Condo
- Sq.Ft.:
- 597
- Status:
- Active
- Beds:
- 1
- Year built:
- 1961
- Baths:
- 1.00
- MLS#:
- 7774034
- Subdivision:
- Speer
ADDITIONAL INFORMATION
LOCATION LOCATION LOCATION! Urban living at it's best in Denver's Speer neighborhood. This wonderful one bedroom condo is located in a small building with only 12 units. It's a corner unit on the top level facing East with additional windows allowing Southern exposure. There are beautiful hardwood floors throughout and lots of windows that bring in an abundance of natural light. The kitchen is open, bright and includes granite countertops, a subway tile backsplash and stainless steel appliances. The bedroom is spacious and includes a large closet. Built-in's include custom shelves and a wine bar with additional storage. This condo is walking distance to great restaurants, bars, coffeeshops, parks and the Cherry Creek trail and bike path. Enjoy the close proximity to Washington Park, Cherry Creek and Downtown Denver as well. THIS LOCATION IS UNBEATABLE! The building offers a secure entrance and additional storage on the first floor which includes a dedicated locker. The HO Association fee is $386 a month and includes heat, water, sewer and trash. Schedule your appointment today to see this charming condo. Plenty of off street parking available and assigned spaces in the rear of the building. Please reach out to Heidi Stiteler 303.818.0609 for more information and/or to schedule a showing.
- Type:
- Condo
- Sq.Ft.:
- 608
- Status:
- Active
- Beds:
- 1
- Year built:
- 1959
- Baths:
- 1.00
- MLS#:
- 6609032
- Subdivision:
- Emerys Capitol Hill Add To Denver
ADDITIONAL INFORMATION
Welcome to this charming and updated 1 bedroom, 1 bathroom condo nestled in the heart of Capitol Hill. The kitchen features sleek granite countertops and modern stainless steel appliances, making meal prep a breeze. In the living room, you'll find a cozy electric fireplace, perfect for chilly evenings or creating a warm ambiance. With a deeded parking spot, parking is convenient and hassle-free. The complex boasts an inviting outdoor pool, offering a refreshing retreat during the summer months. Nestled in the heart of Denver, Capitol Hill is a vibrant and eclectic neighborhood known for its historic charm and lively atmosphere. Boasting tree-lined streets, stately Victorian homes, and iconic architecture, the location offers a blend of residential charm and urban excitement. Residents enjoy easy access to a wide range of amenities, including trendy restaurants, cafes, boutique shops, and vibrant nightlife venues. With its central location, Capitol Hill provides convenient access to downtown Denver, cultural attractions, parks, and outdoor recreational opportunities. Whether strolling through historic neighborhoods, exploring local art galleries, or soaking in the city's dynamic energy, Capitol Hill offers a unique and vibrant living experience for residents and visitors alike.
$250,000
888 N Logan 2F St Denver, CO 80203
- Type:
- Other
- Sq.Ft.:
- 608
- Status:
- Active
- Beds:
- 1
- Year built:
- 1959
- Baths:
- 1.00
- MLS#:
- 6609032
- Subdivision:
- Emerys Capitol Hill Add To Denver
ADDITIONAL INFORMATION
Welcome to this charming and updated 1 bedroom, 1 bathroom condo nestled in the heart of Capitol Hill. The kitchen features sleek granite countertops and modern stainless steel appliances, making meal prep a breeze. In the living room, you'll find a cozy electric fireplace, perfect for chilly evenings or creating a warm ambiance. With a deeded parking spot, parking is convenient and hassle-free. The complex boasts an inviting outdoor pool, offering a refreshing retreat during the summer months. Nestled in the heart of Denver, Capitol Hill is a vibrant and eclectic neighborhood known for its historic charm and lively atmosphere. Boasting tree-lined streets, stately Victorian homes, and iconic architecture, the location offers a blend of residential charm and urban excitement. Residents enjoy easy access to a wide range of amenities, including trendy restaurants, cafes, boutique shops, and vibrant nightlife venues. With its central location, Capitol Hill provides convenient access to downtown Denver, cultural attractions, parks, and outdoor recreational opportunities. Whether strolling through historic neighborhoods, exploring local art galleries, or soaking in the city's dynamic energy, Capitol Hill offers a unique and vibrant living experience for residents and visitors alike.
- Type:
- Condo
- Sq.Ft.:
- 636
- Status:
- Active
- Beds:
- 1
- Year built:
- 1910
- Baths:
- 1.00
- MLS#:
- 3316504
- Subdivision:
- Clements Add
ADDITIONAL INFORMATION
Looking for great value? Well, you have found it in this move in ready 1 bedroom, 1 bathroom flat with sunroom/office and ample storage! The spacious open main living area with kitchen bar seating and a cozy dining area is perfect for hosting and entertaining. You will also appreciate the clean and spacious laundry room, and large private storage area downstairs. Operate the commercial-grade washers/dryers with your smartphone! This 2nd floor condo is located within a meticulously maintained historic building in Uptown Denver, adjacent to Downtown. Known for its signature sun rooms off of the living room and bedroom, Cooper Flats was originally built in 1910 and redeveloped by Denver Icon Dana Crawford in 1999. The location of this condo is truly ideal. Walk to everything that Cap Hill/Uptown has to offer- Stueben's, Ace Eat Serve, Marczyk's, and Fluid Coffee Bar are just steps out of your front door. Easy access to parks, public transportation, shops, hospitals and more. Don’t miss your chance to call this place home!
- Type:
- Condo
- Sq.Ft.:
- 695
- Status:
- Active
- Beds:
- 1
- Year built:
- 1968
- Baths:
- 1.00
- MLS#:
- 3337761
- Subdivision:
- Capital Hill
ADDITIONAL INFORMATION
Discover urban living at its finest in this charming corner unit condo nestled in historic Capitol Hill. Surrounded by the majestic presence of mature trees amidst the cityscape, and adorned with historic architecture, landmarks, arts and entertainment, this neighborhood is a testament to Denver's rich heritage. Enjoy the convenience of countless dining options, entertainment, shops and grocery stores including Trader Joes, all within walking distance. With public transportation readily available, owning a car becomes optional, simplifying your daily commute and exploration of the vibrant city. Immerse yourself in the cultural delights of the area, with Cheesman Park and the Botanical Gardens beckoning for leisurely strolls, while the Civic Center, library, and museums offer enriching experiences just moments away. Within the confines of your building, indulge in a host of amenities designed to elevate your lifestyle, from a refreshing pool, sauna, well-equipped fitness center, lounge area, cozy library, kitchen and engaging game room. Whether you're seeking relaxation or recreation, every desire is catered to within the comfort of your own home. Experience the epitome of urban living in this captivating condo, where convenience, culture, and comfort converge seamlessly. Building is FHA approved. HOA includes heat, water, trash, recycling, security, sewer, snow removal, central A/C and grounds and structure maintenance. Service support animals are welcome. Lower HOA compared to other buildings in the area. Additional private storage unit for owners on the lower level and one reserved parking space in the parking lot. Washer and dryer can be added to the unit with approval of the HOA.
$275,000
555 E 10th 214 Ave Denver, CO 80203
- Type:
- Other
- Sq.Ft.:
- 695
- Status:
- Active
- Beds:
- 1
- Year built:
- 1968
- Baths:
- 1.00
- MLS#:
- 3337761
- Subdivision:
- Capital Hill
ADDITIONAL INFORMATION
Discover urban living at its finest in this charming corner unit condo nestled in historic Capitol Hill. Surrounded by the majestic presence of mature trees amidst the cityscape, and adorned with historic architecture, landmarks, arts and entertainment, this neighborhood is a testament to Denver's rich heritage. Enjoy the convenience of countless dining options, entertainment, shops and grocery stores including Trader Joes, all within walking distance. With public transportation readily available, owning a car becomes optional, simplifying your daily commute and exploration of the vibrant city. Immerse yourself in the cultural delights of the area, with Cheesman Park and the Botanical Gardens beckoning for leisurely strolls, while the Civic Center, library, and museums offer enriching experiences just moments away. Within the confines of your building, indulge in a host of amenities designed to elevate your lifestyle, from a refreshing pool, sauna, well-equipped fitness center, lounge area, cozy library, kitchen and engaging game room. Whether you're seeking relaxation or recreation, every desire is catered to within the comfort of your own home. Experience the epitome of urban living in this captivating condo, where convenience, culture, and comfort converge seamlessly. Building is FHA approved. HOA includes heat, water, trash, recycling, security, sewer, snow removal, central A/C and grounds and structure maintenance. Service support animals are welcome. Lower HOA compared to other buildings in the area. Additional private storage unit for owners on the lower level and one reserved parking space in the parking lot. Washer and dryer can be added to the unit with approval of the HOA.
- Type:
- Condo
- Sq.Ft.:
- 694
- Status:
- Active
- Beds:
- 1
- Year built:
- 1968
- Baths:
- 1.00
- MLS#:
- 6348690
- Subdivision:
- Capitol Hill
ADDITIONAL INFORMATION
Welcome to the heart of Denver's vibrant Capitol Hill neighborhood! This 1-bedroom, 1-bath condo will wow as you step into a spacious living space with a modern tile surround wood-burning fireplace and large sliding doors off the patio. The kitchen has been updated with new cabinets, a stainless steel appliance suite, quartz countertops, and beautiful tile backsplash. The bedroom features a walk-in closet and the full bathroom features new vanity, plumbing & lighting fixtures, and tile surround tub/shower. All new flooring, paint, and light fixtures make this space move-in ready. Rest easy in this secured building with an onsite building manager. Enjoy a range of amenities, including a community room with a fully equipped kitchen for hosting gatherings, pool table, ping pong table, library, indoor pool, a sauna, and fitness center. Also included is a reserved parking space. Take advantage of the prime location in Capitol Hill including nearby Cheesman Park and Botanical Gardens. See today!
- Type:
- Condo
- Sq.Ft.:
- 941
- Status:
- Active
- Beds:
- 1
- Year built:
- 1978
- Baths:
- 1.00
- MLS#:
- 5571751
- Subdivision:
- Emerys Capitol Hill
ADDITIONAL INFORMATION
The views of Mount Blue Sky, Pikes Peak and the ever-changing Colorado skies make this an ideal residence to enjoy the south-facing open balcony. Perched on the edge of the Capitol Hill and Governor’s Park neighborhoods, this 1-bedroom plus den condominium provides the perfect office space, spacious bedroom, walk-in closet with Elfa system, and the living room is anchored by the wood-burning fireplace making a cozy space for entertaining. Updated throughout with kitchen cabinets, epoxy countertops, appliances, vessel bathroom sink and new doors within the last few years. You'll never have to worry about parking with the included garage parking space and generous outdoor parking for a second vehicle and guests - a rarity in this sought-after neighborhood. The secure, amenity-rich building features a community great room, card room, billiard room, indoor pool, jacuzzi, gym, sauna, steam, indoor racquetball court, outdoor tennis court and shaded lawn space. Governor’s Place has 3 elevators, updated lobby and main floor corridors and a strong HOA. Trader Joe's, King Soopers, Ideal Market, Safeway and a plethora of restaurants, bars and coffee shops are all in close proximity. Centrally located with easy access to Downtown, Cherry Creek, I-70, I-25 and 6th Ave out to the Front Range mountains and beyond for all of your outdoor experiences. Let's talk laundry - less than 50 units use the immaculate laundry room because the rest of the units in the building have in-unit laundry. So, throw all 3 or 4 loads in at once in the laundry room and be done in an hour, instead of over 4 hours of laundry time in your condo. It is a pet-free building with the exception of emotional support and service animals. Welcome to your urban oasis in the sky.
$360,000
800 N Pearl 707 St Denver, CO 80203
- Type:
- Other
- Sq.Ft.:
- 941
- Status:
- Active
- Beds:
- 1
- Year built:
- 1978
- Baths:
- 1.00
- MLS#:
- 5571751
- Subdivision:
- Emerys Capitol Hill
ADDITIONAL INFORMATION
The views of Mount Blue Sky, Pikes Peak and the ever-changing Colorado skies make this an ideal residence to enjoy the south-facing open balcony. Perched on the edge of the Capitol Hill and Governor's Park neighborhoods, this 1-bedroom plus den condominium provides the perfect office space, spacious bedroom, walk-in closet with Elfa system, and the living room is anchored by the wood-burning fireplace making a cozy space for entertaining. Updated throughout with kitchen cabinets, epoxy countertops, appliances, vessel bathroom sink and new doors within the last few years. You'll never have to worry about parking with the included garage parking space and generous outdoor parking for a second vehicle and guests - a rarity in this sought-after neighborhood. The secure, amenity-rich building features a community great room, card room, billiard room, indoor pool, jacuzzi, gym, sauna, steam, indoor racquetball court, outdoor tennis court and shaded lawn space. Governor's Place has 3 elevators, updated lobby and main floor corridors and a strong HOA. Trader Joe's, King Soopers, Ideal Market, Safeway and a plethora of restaurants, bars and coffee shops are all in close proximity. Centrally located with easy access to Downtown, Cherry Creek, I-70, I-25 and 6th Ave out to the Front Range mountains and beyond for all of your outdoor experiences. Let's talk laundry - less than 50 units use the immaculate laundry room because the rest of the units in the building have in-unit laundry. So, throw all 3 or 4 loads in at once in the laundry room and be done in an hour, instead of over 4 hours of laundry time in your condo. It is a pet-free building with the exception of emotional support and service animals. Welcome to your urban oasis in the sky.
$1,974,000
44 N Lincoln Street Denver, CO 80203
- Type:
- Single Family
- Sq.Ft.:
- 3,562
- Status:
- Active
- Beds:
- 6
- Lot size:
- 0.14 Acres
- Year built:
- 1895
- Baths:
- 5.00
- MLS#:
- 6187588
- Subdivision:
- Snyders
ADDITIONAL INFORMATION
42 & 44 fully furnished 3.5% Owner Carry 30 year, Seller Financing. Front and Back Homes both included. Lease to own. LOCATION! LOCATION! LOCATION! Ellsworth and Lincoln St. 2 houses on same Lot 6 bids 5.5 baths Owner Carry. Available Immediately. Owner will carry the balance at 3.5% for 30 years fixed with No Balloon PI $ 4490.45/mo. for Principle and interest? and you pay the taxes and insurance. Not interested in any other lower down payments. Need the full 950,000 down payment to pay off existing loans. Tours will not be given unless funds can be verified funds for the down payment. FOR SERIOUS BUYERS ONLY. Showings during the day between 9am-2pm ALL CASH OFFERS WILL BE REJECTED. This location is prime and all about the owner financing option at lower than market 3.5% rate. This first mortgage will also be assumable in the future to a credit worthy buyer so you can cash out of your future equity without having to line up bank, new financing. Owner wants to stay in the deal for 30 years for tax reasons THIS PROPERTY WILL SUPPORT THE ZONE TO GO 5 LEVELS HIGH It is Not a duplex they are 2 different houses that are 25' apart. The back house is a huge carriage house that is only a few 100 square feet smaller than the front house. The front house is set up as A Fully Furnished Finders property at 5500 a month And includes all the furnishings in the purchase. Will not sell these houses separately for there is one water tap for both which was just newly replaced by Denver Water all the way out to the street connection last spring. Will sell by owner or rent it for $3980/mo for master lease for both houses. With a 250k option Down payment
- Type:
- Condo
- Sq.Ft.:
- 902
- Status:
- Active
- Beds:
- 1
- Year built:
- 2003
- Baths:
- 2.00
- MLS#:
- 3688225
- Subdivision:
- Portofino Tower
ADDITIONAL INFORMATION
Welcome to the elegant Portofino Tower in the heart of Denver! Seller is willing to do a credit for a 2-1 buy down or pay for 12 months of HOA dues. This unique 11th floor condo boasts stunning architecture and luxury amenities. As you enter the unit, you will be greeted by the breathtaking view of downtown Denver from the entire east side of the home. The high ceilings and open layout make this one bedroom condo feel spacious and bright. The kitchen has been updated with granite countertops, stainless steel appliances, and a convenient island with seating. Enjoy meals in the formal dining space with access to a private outdoor balcony space, perfect for enjoying a cup of coffee or watching the sunset. The primary suite is a peaceful retreat with a large jetted tub, dual sinks, and a spacious walk-in closet. There is also a half bathroom for guests and in-unit laundry for added convenience. This upscale building offers unmatched amenities such as a pool, sauna, and a wine cellar. The concierge and security services make this a secure building, while the stunning lobby adds to the luxurious atmosphere. Parking is also available in the underground community garage. Located within walking distance to restaurants, shops, and entertainment, this condo offers the best of city living. Don't miss the opportunity to make this refined condo your new home. Schedule a showing today!
Andrea Conner, Colorado License # ER.100067447, Xome Inc., License #EC100044283, [email protected], 844-400-9663, 750 State Highway 121 Bypass, Suite 100, Lewisville, TX 75067

Listings courtesy of REcolorado as distributed by MLS GRID. Based on information submitted to the MLS GRID as of {{last updated}}. All data is obtained from various sources and may not have been verified by broker or MLS GRID. Supplied Open House Information is subject to change without notice. All information should be independently reviewed and verified for accuracy. Properties may or may not be listed by the office/agent presenting the information. Properties displayed may be listed or sold by various participants in the MLS. The content relating to real estate for sale in this Web site comes in part from the Internet Data eXchange (“IDX”) program of METROLIST, INC., DBA RECOLORADO® Real estate listings held by brokers other than this broker are marked with the IDX Logo. This information is being provided for the consumers’ personal, non-commercial use and may not be used for any other purpose. All information subject to change and should be independently verified. © 2024 METROLIST, INC., DBA RECOLORADO® – All Rights Reserved Click Here to view Full REcolorado Disclaimer
| Listing information is provided exclusively for consumers' personal, non-commercial use and may not be used for any purpose other than to identify prospective properties consumers may be interested in purchasing. Information source: Information and Real Estate Services, LLC. Provided for limited non-commercial use only under IRES Rules. © Copyright IRES |
Denver Real Estate
The median home value in Denver, CO is $576,000. This is higher than the county median home value of $531,900. The national median home value is $338,100. The average price of homes sold in Denver, CO is $576,000. Approximately 46.44% of Denver homes are owned, compared to 47.24% rented, while 6.33% are vacant. Denver real estate listings include condos, townhomes, and single family homes for sale. Commercial properties are also available. If you see a property you’re interested in, contact a Denver real estate agent to arrange a tour today!
Denver, Colorado 80203 has a population of 706,799. Denver 80203 is less family-centric than the surrounding county with 28.55% of the households containing married families with children. The county average for households married with children is 32.72%.
The median household income in Denver, Colorado 80203 is $78,177. The median household income for the surrounding county is $78,177 compared to the national median of $69,021. The median age of people living in Denver 80203 is 34.8 years.
Denver Weather
The average high temperature in July is 88.9 degrees, with an average low temperature in January of 17.9 degrees. The average rainfall is approximately 16.7 inches per year, with 60.2 inches of snow per year.
