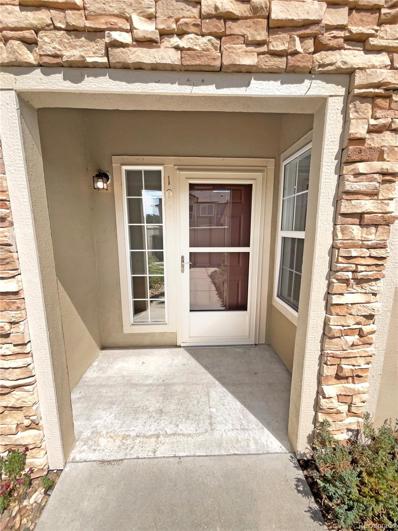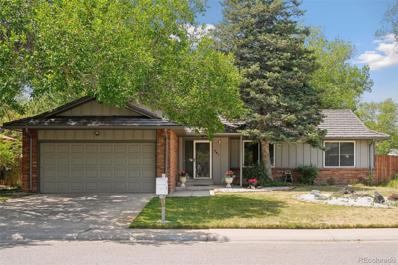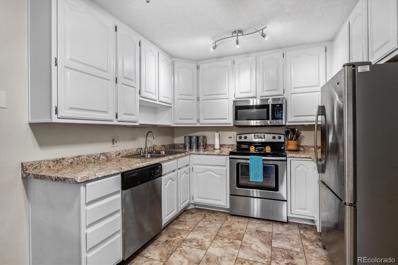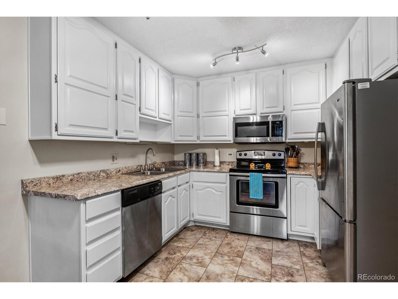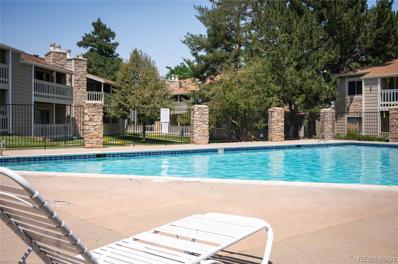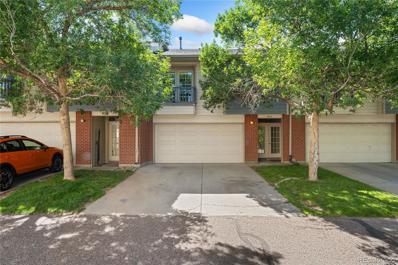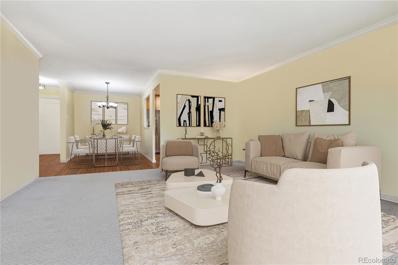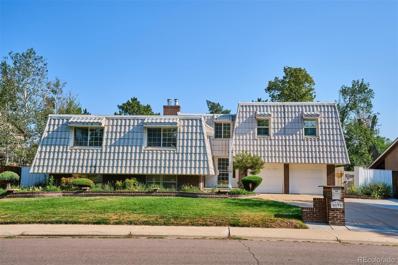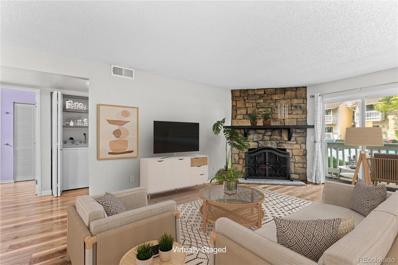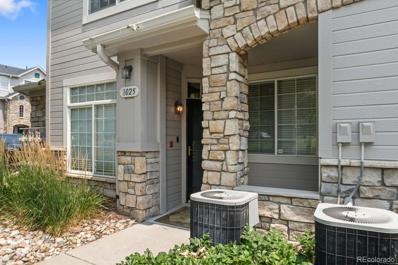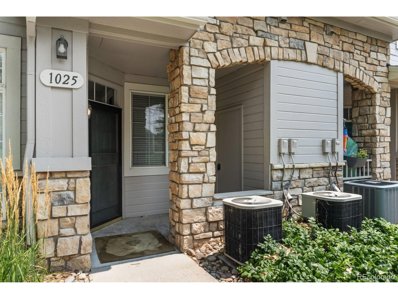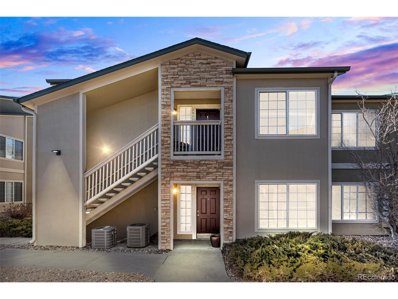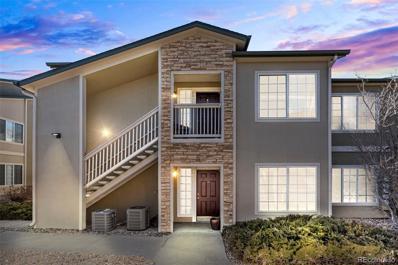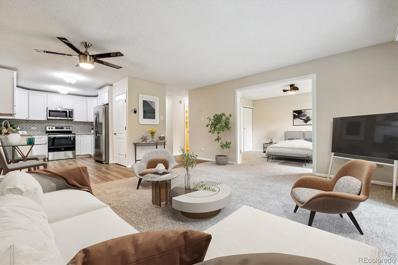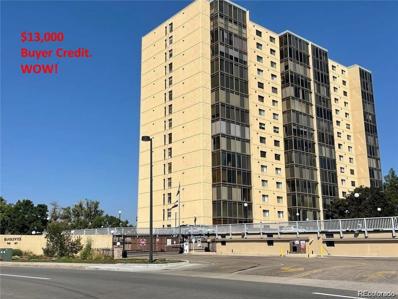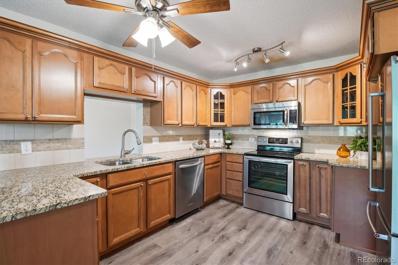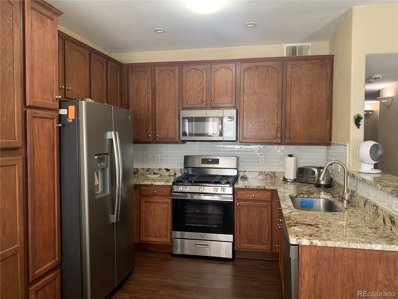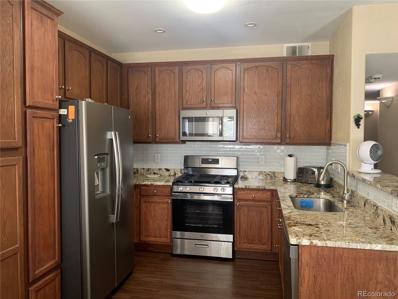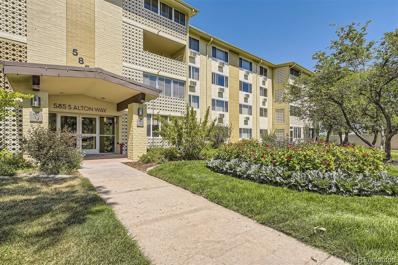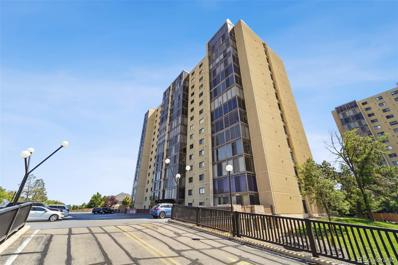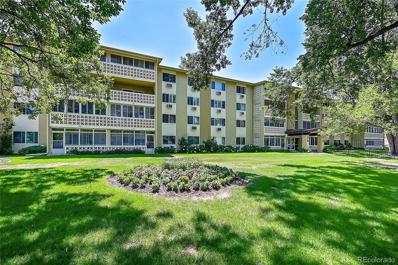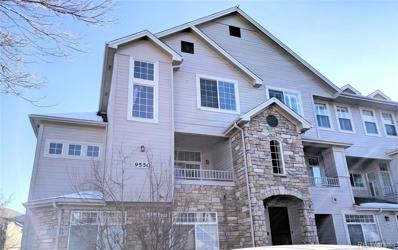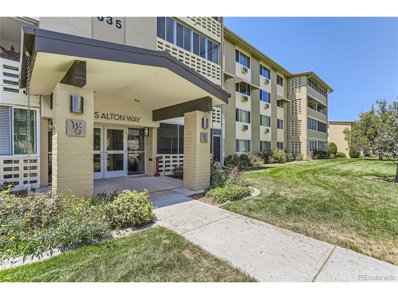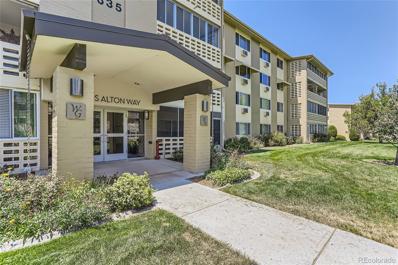Denver CO Homes for Rent
- Type:
- Condo
- Sq.Ft.:
- 1,087
- Status:
- Active
- Beds:
- 2
- Lot size:
- 0.02 Acres
- Year built:
- 1999
- Baths:
- 2.00
- MLS#:
- 6432904
- Subdivision:
- Pinnacle Ranch Ii Condominiums
ADDITIONAL INFORMATION
Seller may consider buyer concessions if made in an offer. Welcome to this stunning property, where warmth and elegance converge effortlessly. The living room features a charming fireplace, perfect for cozy evenings. Throughout the home, a neutral color paint scheme creates a calming and sophisticated backdrop for your personal style. The primary bedroom includes a walk-in closet, offering ample storage for your wardrobe. With fresh interior paint enhancing its aesthetic appeal, this property is not just a house—it's a lifestyle waiting for you to make it your own.
- Type:
- Condo
- Sq.Ft.:
- 1,142
- Status:
- Active
- Beds:
- 2
- Year built:
- 1973
- Baths:
- 2.00
- MLS#:
- 6428795
- Subdivision:
- Highland Hills
ADDITIONAL INFORMATION
*** Preferred lender providing a 1.75% lender credit (based on loan amount) to be used towards closings costs and prepaid items or buy down interest rates! Primary, Secondary and Investment loan eligible, no income limits – Conditions apply. Estimated savings of up to $5,000 to Buyer! Don't miss out on this charming two-story unit that has been FRESHLY REMODELED! Featuring 2 beds & 1.5 baths, this gem offers the perfect blend of comfort and modern living. Discover an inviting living room, where the focal point is the fireplace that creates a cozy atmosphere! The kitchen is equipped with built-in appliances and ample cabinetry & counter space. Upstairs, you'll find two well-appointed bedrooms, each providing a serene retreat, along with a full bathroom. Out the back, you have a private patio for relaxing or entertaining. Additionally, the unit includes a deeded carport for added convenience and protection for your vehicle. Living in the Hiland Hills means you benefit from a well-maintained HOA, access to a clubhouse with an indoor pool, and fitness equipment for your convenience. Located within easy reach of the High Line Canal Trail, Cherry Creek Reservoir, and the vibrant Cherry Creek shopping & entertainment district, offering a plethora of recreational activities. This property won't disappoint! Home, sweet home!
- Type:
- Single Family
- Sq.Ft.:
- 2,765
- Status:
- Active
- Beds:
- 3
- Lot size:
- 0.25 Acres
- Year built:
- 1974
- Baths:
- 3.00
- MLS#:
- 9212230
- Subdivision:
- Park Forest
ADDITIONAL INFORMATION
Welcome to this charming 3-bedroom, 3-bathroom home, perfectly situated on a generous 10,900 sq ft lot within the Park Forest community. This delightful home features a finished 1,050 sq ft basement, a 2-car attached garage, utility shed and a Boral Steel stone-coated roof. Enjoy direct access to the Highline Canal Trail system, ideal for outdoor enthusiasts. Step inside to a lovely living room area that seamlessly wraps around to the formal dining and kitchen spaces. Behind the kitchen, you will find a cozy family room with a fireplace, perfect for relaxing evenings. The home also includes an inviting enclosed patio/sunroom with large windows that bring in natural light and transport you into outdoors and spacious backyard. The basement includes a den and bonus room. Located just minutes from shopping destinations like Gardens on Havana and Lowry Town Center, as well as a variety of dining and recreational amenities. Don't miss this opportunity to make this beautiful home yours!
- Type:
- Condo
- Sq.Ft.:
- 1,200
- Status:
- Active
- Beds:
- 2
- Year built:
- 1971
- Baths:
- 2.00
- MLS#:
- 2548418
- Subdivision:
- Windsor Gardens
ADDITIONAL INFORMATION
Experience the epitome of tranquil 55+ living in prestigious Windsor Gardens of Denver, where a charming 2-bedroom, 2-bathroom haven is ready to welcome you. This easily accessible, first-floor unit spans 1200 sq ft and is a harmonious fusion of style, comfort, and convenience. Upon entry, you’re greeted by a tastefully renovated kitchen, adorned with newly installed tiled floors, durable LVT flooring in the living room offering easy maintenance, and plush carpeting in the bedrooms. The kitchen shines with stainless steel appliances, nestled amidst updated shaker-style cabinetry and laminate countertops. Ceiling fans in the kitchen and primary bedroom add an extra layer of comfort. The bathrooms have been meticulously updated with contemporary vanities, lighting, and fixtures. The master bathroom is a modern marvel with a newer shower surround. The home’s fresh, neutral paint palette enhances its bright and spacious ambiance. Step outside to a serene, enclosed first-floor lanai, a peaceful retreat complete with newly tiled flooring. The convenience of underground parking, space #87 with cowboy storage in LOT-UP-25, ensures easy access. An additional storage locker on the 3rd floor adds a practical touch. Situated near Centerpoint, this home offers seamless access to the lively amenities and community spirit of Windsor Gardens. As part of a vibrant 55+ community, you will have access to amenities like a nine-hole par-3 golf course, indoor/outdoor pools, classes, a fitness center, spa, restaurant, and much more. The HOA includes capital reserves, TAXES, heat, water, sewer, trash removal, along with 24hr security. The community is also pet friendly! You will not find a more affordable community in all of Denver! Plus, it is FHA and VA approved. Don’t let this opportunity to experience the pinnacle of 55+ living pass you by—book your showing today!
$280,000
350 S Clinton 4A St Denver, CO 80247
- Type:
- Other
- Sq.Ft.:
- 1,200
- Status:
- Active
- Beds:
- 2
- Year built:
- 1971
- Baths:
- 2.00
- MLS#:
- 2548418
- Subdivision:
- Windsor Gardens
ADDITIONAL INFORMATION
Experience the epitome of tranquil 55+ living in prestigious Windsor Gardens of Denver, where a charming 2-bedroom, 2-bathroom haven is ready to welcome you. This easily accessible, first-floor unit spans 1200 sq ft and is a harmonious fusion of style, comfort, and convenience. Upon entry, you're greeted by a tastefully renovated kitchen, adorned with newly installed tiled floors, durable LVT flooring in the living room offering easy maintenance, and plush carpeting in the bedrooms. The kitchen shines with stainless steel appliances, nestled amidst updated shaker-style cabinetry and laminate countertops. Ceiling fans in the kitchen and primary bedroom add an extra layer of comfort. The bathrooms have been meticulously updated with contemporary vanities, lighting, and fixtures. The master bathroom is a modern marvel with a newer shower surround. The home's fresh, neutral paint palette enhances its bright and spacious ambiance. Step outside to a serene, enclosed first-floor lanai, a peaceful retreat complete with newly tiled flooring. The convenience of underground parking, space #87 with cowboy storage in LOT-UP-25, ensures easy access. An additional storage locker on the 3rd floor adds a practical touch. Situated near Centerpoint, this home offers seamless access to the lively amenities and community spirit of Windsor Gardens. As part of a vibrant 55+ community, you will have access to amenities like a nine-hole par-3 golf course, indoor/outdoor pools, classes, a fitness center, spa, restaurant, and much more. The HOA includes capital reserves, TAXES, heat, water, sewer, trash removal, along with 24hr security. The community is also pet friendly! You will not find a more affordable community in all of Denver! Plus, it is FHA and VA approved. Don't let this opportunity to experience the pinnacle of 55+ living pass you by-book your showing today!
- Type:
- Condo
- Sq.Ft.:
- 701
- Status:
- Active
- Beds:
- 1
- Year built:
- 1983
- Baths:
- 1.00
- MLS#:
- 4715585
- Subdivision:
- Woodside Village
ADDITIONAL INFORMATION
Wow, the minute you walk in you can tell this is truly a custom home, built by a homeowner who cared about quality. Everything is over improved and upgraded throughout this amazing condo. You’ll love the vaulted ceilings and natural light from the skylight and slider and the European Oak flooring laid on the diagonal. The livingroom is the perfect hang out spot, and entertaining is a dream with the covered deck off the livingroom, where you can enjoy morning coffee or afternoon cocktails. On those cold winter nights, you’ll love the wood burning fireplace with custom designed and built Quarter Sawn Oak mantel and surround, with slab granite hearth. Take note of the oiled bronze hardware and custom three-panel doors throughout, along with the Italian floor tile. The dining room has a custom designed and built Hickory hutch, with under cabinet lighting and slab granite. The kitchen has a hammered copper sink, raised ceiling, Fischer Pakel double drawer dishwasher, double oven, custom designed and built modern Quarter Sawn Oak cabinetry with 42” uppers, under cabinet lighting, slab granite countertops and custom tile. All the cabinetry in the condo has Blum soft close door hinges and drawer glides. The bathroom is beautiful with custom built Walnut cabinetry, slab granite, custom tile, frameless glass shower door, hammered copper sink, and Walnut bifold doors to the laundry with custom Walnut built-ins. The walk-in closet in the bedroom is organized and bonus, there’s a barn door and luxury wool carpeting. The additional storage in the livingroom ceiling, and the storage closet on the balcony give you room for everything. You’ll have peace of mind knowing the furnace, a/c and electrical panel, windows and slider have all been replaced. The community pool is the ideal place to cool off on those hot afternoons. Close to Lowry, Cherry Creek, downtown, the Tech Center, airport, and public transportation.
- Type:
- Townhouse
- Sq.Ft.:
- 2,200
- Status:
- Active
- Beds:
- 3
- Lot size:
- 0.03 Acres
- Year built:
- 1996
- Baths:
- 3.00
- MLS#:
- 4137962
- Subdivision:
- Dayton Triangle
ADDITIONAL INFORMATION
Welcome to this delightful townhome nestled in the desirable Dayton Triangle community of Denver! This home offers a perfect blend of comfort, style, and convenience, making it an ideal choice for modern living. The entry level features a cozy family room with walkout access to a fenced-in back patio, perfect for outdoor entertaining or relaxation. This level also includes a bedroom and a bathroom, providing flexible living arrangements for guests or a home office. Upstairs, you'll find the main living area, boasting lovely vaulted ceilings and abundant natural light that create a bright and airy atmosphere. The open-concept living room and dining room seamlessly flow into the kitchen, which is equipped with quartz countertops, a breakfast bar, and a dining nook with direct access to a private balcony. This setup is perfect for both everyday living and entertaining. The primary bedroom suite on this level is a true retreat, featuring vaulted ceilings and a private en-suite bath. An additional bedroom and bathroom, along with a convenient laundry closet, complete the upper level. The home also includes an attached 2-car garage and new luxury vinyl plank flooring throughout, adding to the overall appeal and functionality of the space. Located in a quiet area, this townhome is still close to shopping, dining, and parks, offering the best of both worlds. Don't miss the opportunity to make this charming townhome in the Dayton Triangle community your new home!
- Type:
- Condo
- Sq.Ft.:
- 1,200
- Status:
- Active
- Beds:
- 2
- Year built:
- 1969
- Baths:
- 2.00
- MLS#:
- 9295647
- Subdivision:
- Windsor Gardens
ADDITIONAL INFORMATION
Great Price! Beautiful and rare 1200 sf unit condo with the Dining Room floorplan, remodeled and ready to move right in! This home includes 2 bedrooms, 2 bathrooms, and 1 detached parking garage. Open floorplan and spacious. Kitchen features updated laminate floors, cabinets/countertops, and tile backsplash. All NEW stainless appliance package included. Primary bedroom oversized w/walk-in closet and en-suite remodeled 3/4 bathroom featuring tall wood stained vanity, quartz countertop, and tiled shower surround. 2nd Room can be bedroom, office, or flex space for your desired use, and opens to Living Room w/glass french doors for flexible use options. Guest bath w/updated vanity, Corian countertop, & spacious shower w/glass doors. Open Lanai w/updated double pane slider door. This condo is located on the same floor as the laundry room and bonus storage room! All the furniture can be included!**Windsor Gardens is Colorado's Largest Age 55+ Active Adult Living Condo Community. Did you know? Monthly HOA Dues include annual property taxes! And heat, water, sewer, trash, round-the-clock patrolling community responders, full time onsite association management, grounds/building maintenance, and activities department. Enjoy clubhouse amenities such as fitness center, indoor/outdoor pools, hot tub, sauna, billiards, library, craft rooms for ceramics, sewing, woodworking, and 9 hole par 3 golf course and onsite restaurant both open to the public. Stay engaged with a wide array of activities, clubs, and events scheduled every month. Additional features include garden plot program, private walking trail and nature preserve, and RV/Boat storage. The Highline Canal runs full length along south side of the complex. RTD Bus Stops located thru-out the community. FHA/VA approved. Close to restaurants, stores, shopping…Minutes to Lowry, Hwy 225, Cherry Creek…Easy access to DIA and downtown. Come see for yourself what Windsor Gardens has to offer. ©2021**
$599,900
9931 E Ohio Avenue Denver, CO 80247
- Type:
- Single Family
- Sq.Ft.:
- 3,623
- Status:
- Active
- Beds:
- 4
- Lot size:
- 0.21 Acres
- Year built:
- 1968
- Baths:
- 3.00
- MLS#:
- 3727896
- Subdivision:
- Park Forest
ADDITIONAL INFORMATION
Redefine this 1960's gem to something incredible. The inside offers 5 levels to have fun with. Public records show 3,623 square feet but we had it measured by an appraiser and it's 3,910. The primary suite is private on the very top level, with a small loft, and opens to the roof top patio. Formal living room off the formal dining room and kitchen. Huge flex room that is full of natural light. Kitchen has granite counters, double oven, updated pull out cabinets and an eat in space. Plantation shutters throughout the entire home. New carpet in most areas. Pool table stays. Nice laundry room with storage. Keep an open mind to possibilities with the shed which offers electric. There are real options with the home especially if your looking for something that isn't cookie cutter. This might be it.
- Type:
- Condo
- Sq.Ft.:
- 701
- Status:
- Active
- Beds:
- 1
- Year built:
- 1979
- Baths:
- 1.00
- MLS#:
- 7927101
- Subdivision:
- Woodside Village
ADDITIONAL INFORMATION
Welcome to Your Dream Condo in Denver, Colorado! UPDATED & REMODELED! Everything has been done for you! Nestled in a prime location, this exquisite first-floor condo offers a seamless blend of comfort and convenience, perfect for anyone looking to enjoy the vibrant lifestyle of Denver. Recently updated and meticulously maintained, this home ensures a move-in-ready experience with a host of modern amenities and stylish finishes. Experience the joy of cooking in a beautifully updated kitchen featuring brand-new cabinets, sleek countertops, white appliances (Bosch dishwasher), and a modern sink and faucet. Enjoy the ease of having your own laundry facilities with a washer and dryer included right in your unit. Stay comfortable regardless of the season with a newer furnace and air conditioning system ensuring optimal indoor climate control. Step onto plush new carpet in the bedroom and durable laminate flooring in the living areas—both practical and stylish. Indulge in the comfort of your fully remodeled bathroom, updated with contemporary fixtures and finishes. A new patio door and window not only provide a bright and airy atmosphere but also easy access to outdoor spaces. Never worry about parking with your own reserved space, providing security and convenience. Enjoy a private patio perfect for relaxing with your morning coffee or entertaining guests. Positioned conveniently close to Cherry Creek, you are minutes away from major shopping destinations, fantastic dining spots, and lively entertainment venues. This condo represents an ideal blend of tranquility and metropolitan convenience, making it perfect for first-time home buyers, busy professionals, or anyone looking to downsize. Embrace the opportunity to own a piece of Denver’s dynamic community with this exquisite, hassle-free home. Don’t miss out on this incredible offering. Make your move to a home where every detail has been taken care of—just for YOU! THIS COMPLEX IS FHA AND VA APPROVED!
- Type:
- Condo
- Sq.Ft.:
- 920
- Status:
- Active
- Beds:
- 2
- Year built:
- 1999
- Baths:
- 2.00
- MLS#:
- 3753220
- Subdivision:
- Copperstone
ADDITIONAL INFORMATION
Lovely ground floor unit at Copperstone Condos! Open living space with gas fireplace, kitchen features stainless steel appliances, plenty of counterspace and pantry, laundry just off the kitchen with washer/dryer included. Spacious Primary Suite with attached full bath and walk-in closet. Second bedroom (non-conforming) could be used as a bedroom or office. Half bath just off the hallway. One reserved parking space included, located right out front! Enjoy coffee on the private covered front porch. Excellent location in the Cherry Creek School District, just 4 minutes to Havana Gardens shops and restaurants!
- Type:
- Other
- Sq.Ft.:
- 920
- Status:
- Active
- Beds:
- 2
- Year built:
- 1999
- Baths:
- 2.00
- MLS#:
- 3753220
- Subdivision:
- Copperstone
ADDITIONAL INFORMATION
Lovely ground floor unit at Copperstone Condos! Open living space with gas fireplace, kitchen features stainless steel appliances, plenty of counterspace and pantry, laundry just off the kitchen with washer/dryer included. Spacious Primary Suite with attached full bath and walk-in closet. Second bedroom (non-conforming) could be used as a bedroom or office. Half bath just off the hallway. One reserved parking space included, located right out front! Enjoy coffee on the private covered front porch. Excellent location in the Cherry Creek School District, just 4 minutes to Havana Gardens shops and restaurants!
- Type:
- Other
- Sq.Ft.:
- 1,271
- Status:
- Active
- Beds:
- 3
- Lot size:
- 0.02 Acres
- Year built:
- 1999
- Baths:
- 2.00
- MLS#:
- 2116211
- Subdivision:
- Pinnacle Ranch
ADDITIONAL INFORMATION
Welcome to a stylish blend of modern convenience and comfort in this exquisite urban retreat. Upon entering, you are greeted by an inviting atmosphere highlighted by the spacious living area featuring elegant hardwood floors, a gas fireplace, and large windows that let the natural light flood in. The large kitchen is a chef's delight, boasting tons of counter space and ample cabinet space, stainless steel appliances, and a breakfast bar. In the primary bedroom, you will find a sanctuary of relaxation, featuring plush carpeting, a generous walk-in closet, and an en-suite bathroom with a dual sink vanity and a soaking tub perfect for unwinding after a long day. Other highlights include two additional bedrooms that can serve as bedrooms, guest rooms, or a home office. A second full bathroom for added convenience, and in-unit laundry facilities that streamline daily chores. Outside, the private patio provides a tranquil space to enjoy morning coffee or evening cocktails while overlooking the beautifully landscaped grounds. Enjoy access to a range of amenities including a community clubhouse, fitness center, and sparkling pool, all within steps of your front door. Conveniently located near shopping, dining, and entertainment options, this residence offers easy access to major highways for effortless commuting throughout the Denver metro area.
- Type:
- Condo
- Sq.Ft.:
- 1,271
- Status:
- Active
- Beds:
- 3
- Lot size:
- 0.02 Acres
- Year built:
- 1999
- Baths:
- 2.00
- MLS#:
- 2116211
- Subdivision:
- Pinnacle Ranch
ADDITIONAL INFORMATION
Welcome to a stylish blend of modern convenience and comfort in this exquisite urban retreat. Upon entering, you are greeted by an inviting atmosphere highlighted by the spacious living area featuring elegant hardwood floors, a gas fireplace, and large windows that let the natural light flood in. The large kitchen is a chef's delight, boasting tons of counter space and ample cabinet space, stainless steel appliances, and a breakfast bar. In the primary bedroom, you will find a sanctuary of relaxation, featuring plush carpeting, a generous walk-in closet, and an en-suite bathroom with a dual sink vanity and a soaking tub perfect for unwinding after a long day. Other highlights include two additional bedrooms that can serve as bedrooms, guest rooms, or a home office. A second full bathroom for added convenience, and in-unit laundry facilities that streamline daily chores. Outside, the private patio provides a tranquil space to enjoy morning coffee or evening cocktails while overlooking the beautifully landscaped grounds. Enjoy access to a range of amenities including a community clubhouse, fitness center, and sparkling pool, all within steps of your front door. Conveniently located near shopping, dining, and entertainment options, this residence offers easy access to major highways for effortless commuting throughout the Denver metro area.
- Type:
- Condo
- Sq.Ft.:
- 1,200
- Status:
- Active
- Beds:
- 2
- Year built:
- 1966
- Baths:
- 2.00
- MLS#:
- 4823793
- Subdivision:
- Windsor Gardens
ADDITIONAL INFORMATION
Price Improvement on this Rare 1st floor 1200 sf condo overlooking beautiful location on the highline canal! Remodeled and ready to go! This condo is 2 bedrooms, 2 bathrooms, 1 car newer detached garage w/opener- 1200 sf floorplan; includes bonus multi-purpose room which can be storage, office, or flex space. Kitchen with white shaker cabinets, quartz slab counters, deco tile backsplash, and stainless appliance package. Bathrooms with updated vanities, stone tops, & tiled tub/shower surrounds. Other features include 2 tone neutral paint, updated baseboards, outlets, switches, and 2 panel doors. NEW carpet & COREtec flooring thru-out. 2 updated wall a/c units. Glass/screen enclosed lanai w/tiled floor. Vinyl slider door included. Additional bonus storage room in building. Walk right out into greenbelt and hop on the highline canal! A must see unit! **Windsor Gardens is Colorado's Largest Age 55+ Active Adult Living Condo Community. Did you know? Monthly HOA Dues include annual property taxes! And heat, water, sewer, trash, round-the-clock patrolling community responders, full time onsite association management, grounds/building maintenance, and activities department. Enjoy clubhouse amenities such as fitness center, indoor/outdoor pools, hot tub, sauna, billiards, library, craft rooms for ceramics, sewing, woodworking, and 9 hole par 3 golf course and onsite restaurant both open to the public. Stay engaged with a wide array of activities, clubs, and events scheduled every month. Additional features include garden plot program, private walking trail and nature preserve, and RV/Boat storage. The Highline Canal runs full length along south side of the complex. RTD Bus Stops located thru-out the community. FHA/VA approved. Close to restaurants, stores, shopping…Minutes to Lowry, Hwy 225, Cherry Creek…Easy access to DIA and downtown. Come see for yourself what Windsor Gardens has to offer. ©2021**
- Type:
- Condo
- Sq.Ft.:
- 1,628
- Status:
- Active
- Beds:
- 2
- Year built:
- 1975
- Baths:
- 2.00
- MLS#:
- 4646270
- Subdivision:
- Candlewyck Condominiums
ADDITIONAL INFORMATION
WOW!! $13,000 Seller Concession for Buyer's closing costs and interest rate buy down!! This beautifully maintained west facing condo has been remodeled and offers a custom designed kitchen and updated baths. The structured ceilings provide abundant overhead lighting with ceiling fans and has completely eliminated the appearance of the original "pop corn" interior stucco ceiling. Delight in the view from the living room, dining room, den, primary suite and lanai while watching the sun set behind the mountains and the panoramic view of the city skyline. The lanai is heated and air conditioned for enjoyment throughout every season of the year. Candlewyck is situated on 7 fully landscaped acres, is a gated private oasis with numerous amenities including walking trails, two ponds, pickle ball courts and electric car charging stations. No need for a gym membership as the club house has an oversized pool, sauna, jacuzzi, men's and women's locker rooms, a work-out center, pool room and a community room with full kitchen. For those who like to bike or take longer walks, the Highline Canal Trail System is just steps away. The community has two guest rooms which homeowners can reserve at no charge on a first come, first serve basis. Perfect for visiting guests. The monthly HOA fee includes everything but Xcel, telephone and cable service. Heat and air conditioning expenses are included as well. No dogs are allowed subject to governmental guidelines for service and emotional support animals. Other pet restrictions apply. The lanai square footage is included in the total measurements. For additional information or a private tour, contact the listing agent.
- Type:
- Condo
- Sq.Ft.:
- 1,550
- Status:
- Active
- Beds:
- 2
- Year built:
- 1969
- Baths:
- 2.00
- MLS#:
- 6671767
- Subdivision:
- Windsor Gardens
ADDITIONAL INFORMATION
Motivated Seller...Great Price for a 1550sf condo! Seller says sell! Make an offer! Rare opportunity to own one of the larger 1550 sf units in Windsor Gardens- great floorplan, updated, move right in! This condo features 2 bedrooms, 2 bathrooms, oversized living room, dining room, multi-purpose flex bonus room, & remodeled kitchen. Detached garage w/opener included! Updated kitchen w/ginger stained cabinets, granite slab countertops, tile backsplash, and stainless appliances. Primary bedroom oversized w/walk-in closet & en-suite 3/4 bathroom. Mix of vinyl COREtec & newer carpet flooring. 3 wall a/c units included. Lanai w/vinyl slider door, tile floor, & NEW glass/screen enclosure. All new interior 2 tone paint thru-out. Additional bonus storage room in building- right down the hall from condo! Spacious home w/many great features- worth checking this one out! **Windsor Gardens is Colorado's Largest Age 55+ Active Adult Living Condo Community. Did you know? Monthly HOA Dues include annual property taxes! And heat, water, sewer, trash, round-the-clock patrolling community responders, full time onsite association management, grounds/building maintenance, and activities department. Enjoy clubhouse amenities such as fitness center, indoor/outdoor pools, hot tub, sauna, billiards, library, craft rooms for ceramics, sewing, woodworking, and 9 hole par 3 golf course and onsite restaurant both open to the public. Stay engaged with a wide array of activities, clubs, and events scheduled every month. Additional features include garden plot program, private walking trail and nature preserve, and RV/Boat storage. The Highline Canal runs full length along south side of the complex. RTD Bus Stops located thru-out the community. FHA/VA approved. Close to restaurants, stores, shopping…Minutes to Lowry, Hwy 225, Cherry Creek…Easy access to DIA and downtown. Come see for yourself what Windsor Gardens has to offer. ©2021**
- Type:
- Other
- Sq.Ft.:
- 1,271
- Status:
- Active
- Beds:
- 3
- Lot size:
- 0.01 Acres
- Year built:
- 1999
- Baths:
- 2.00
- MLS#:
- 7061126
- Subdivision:
- Pinnacle Ranch
ADDITIONAL INFORMATION
Great condo in Pinnacle Ranch! kitchen is updated with stainless appliances, and granite slab counter top. Open living, kitchen and dining concept with natural light and great finishes! Tons of cabinet space in kitchen. All 3 Bedrooms are big with nice celling fans. Master bedroom w/walk-in closet and garden tub with double sinks! One detached car garage just steps away. Covered patio for some private outdoor space. Perfect location close to the pool and clubhouse. The community is very well maintained and check out all that is included in the HOA! New roofing just been replaced. This community is walking distance to Costco, Sprouts, Target, shopping, dining and transit! Own your own home, much cheaper than renting! Come see today, will not last long!
- Type:
- Condo
- Sq.Ft.:
- 1,271
- Status:
- Active
- Beds:
- 3
- Lot size:
- 0.01 Acres
- Year built:
- 1999
- Baths:
- 2.00
- MLS#:
- 7061126
- Subdivision:
- Pinnacle Ranch
ADDITIONAL INFORMATION
Great condo in Pinnacle Ranch! kitchen is updated with stainless appliances, and granite slab counter top. Open living, kitchen and dining concept with natural light and great finishes! Tons of cabinet space in kitchen. All 3 Bedrooms are big with nice celling fans. Master bedroom w/walk-in closet and garden tub with double sinks! One detached car garage just steps away. Covered patio for some private outdoor space. Perfect location close to the pool and clubhouse. The community is very well maintained and check out all that is included in the HOA! New roofing just been replaced. This community is walking distance to Costco, Sprouts, Target, shopping, dining and transit! Own your own home, much cheaper than renting! Come see today, will not last long!
- Type:
- Condo
- Sq.Ft.:
- 945
- Status:
- Active
- Beds:
- 2
- Year built:
- 1968
- Baths:
- 1.00
- MLS#:
- 5173220
- Subdivision:
- Windsor Gardens East
ADDITIONAL INFORMATION
NEWLY RENOVATED! Welcome to beautiful 154 acre 55+ RESORT STYLE golf course community, an ideal haven to call home with great mountain and city views. This lovely unit boasts a wonderful outdoor lanai, separate storage on same floor, 1 car garage with storage, new flooring, new paint, new bathroom finishes, new lighting and lovely kitchen. Monthly HOA dues uniquely INCLUDE ANNUAL PROPERTY TAXES, heat, water, sewer, trash, onsite security and patrolling community responders, full-time onsite association management, grounds/building maintenance and a plethora of activities as stated below. Just minutes to Lowry, Hwy 225, Cherry Creek and quick access to DIA and downtown. Don't miss out on this great package! Affordable and amazing, one of a kind community designed after Del Webbs Sun City Community in Arizona. ---------------------------------------------------- Windsor Gardens is an amenity-rich community with a 9-hole par three golf course and pro shop, restaurant/bar, indoor/outdoor pools, saunas, hot tub, fitness center, auditorium, billiards parlor, library, wood-working shop, lapidary shop, art room, sewing room, garden areas, nature preserve, walking paths and an activities staff with three full-time employees who coordinate the many, many classes and activities offered here. (Per HOA website: https://windsorgardensdenver.org/resourcecenter/15778/resource-center)
- Type:
- Condo
- Sq.Ft.:
- 1,628
- Status:
- Active
- Beds:
- 2
- Year built:
- 1974
- Baths:
- 2.00
- MLS#:
- 6779546
- Subdivision:
- Candlewyck Condos
ADDITIONAL INFORMATION
A light and bright condominium on the 15th floor in an ideal southeast Denver location. Check out the views from the covered/enclosed patio. Bonus room with a wet bar along with two large bedrooms. Primary bedroom has a master bathroom. This unit comes with 2 parking spaces, one in covered parking garage and one deeded reserved surface parking space. May amenities in this building including indoor pool, clubhouse, bike storage, fitness center, tennis courts, and storage unit. Move in ready and close to shopping and trails. County square footage does not include the finished square footage of the enclosed patio and total finished square footage is 1,628 as based upon other units in the building with same floorplan.
- Type:
- Condo
- Sq.Ft.:
- 1,200
- Status:
- Active
- Beds:
- 2
- Year built:
- 1967
- Baths:
- 2.00
- MLS#:
- 8048488
- Subdivision:
- Windsor Gardens
ADDITIONAL INFORMATION
Discover the perfect blend of modern living and community charm in this stunning top-floor condo located in the heart of Windsor Gardens. This rare unit boasts vaulted ceilings and an open floor plan that seamlessly connect the kitchen and living room. Further renovations were completed to create a cozy dining area adjacent to the kitchen. The beautifully renovated kitchen features granite countertops, a pantry, and ample cabinetry, perfect for culinary enthusiasts. Both bathrooms have been meticulously updated with modern fixtures and finishes. The primary bedroom offers a spacious walk-in closet, while the second bedroom is adorned with elegant French doors. Relax and soak up the sunshine in the amazing sunroom, a perfect retreat for any time of the year. The entire unit is graced with beautiful hardwood floors, adding to its warm and inviting atmosphere. Enjoy the fantastic location next to the clubhouse, which hosts numerous community events and offers exceptional amenities, including indoor and outdoor pools, a therapy pool, a brand new exercise room, and beautifully landscaped gardens. Golf enthusiasts will appreciate the Emerald Greens Golf Course & Club, and nature lovers will love being next to the Highline Trail. In addition to these wonderful amenities, you'll find yourself super close to a variety of restaurants and shopping options. Don't miss the chance to dine at El Gran Jardin, a delightful restaurant within the community. Public transportation is also conveniently nearby. Don't miss this opportunity to own a unique and beautifully renovated condo in Windsor Gardens!
- Type:
- Townhouse
- Sq.Ft.:
- 1,361
- Status:
- Active
- Beds:
- 2
- Year built:
- 1999
- Baths:
- 3.00
- MLS#:
- 6807014
- Subdivision:
- Copperstone Condo Ph 3 & 3a
ADDITIONAL INFORMATION
This spacious, end unit, is in an excellent location in the Copperstone Complex! With approximately 1,361 sqft of living space, this unit is light & bright, having windows on both the West and North facing sides of the home. On the main level of the Townhouse is your living room with high vaulted ceiling, dining area, and kitchen. There is also a Powder room, and good closets & storage space. Off the kitchen is your laundry room. The kitchen has a pantry closet and an eat at countertop that opens to the dining area. The dining area opens to a large patio/balcony area that faces West, with nice afternoon sun. On the upper level is your large master bedroom, with Walkin closet and ensuite bath. There is also a second bedroom and bath on this level, with a big closet & West facing windows. This unit has been well maintained, has newer HVAC system, and water heater. Other upgrades and remodeling have been done. The enclosed garage is directly across from the unit, and your designated uncovered parking space is just steps from the front door.
- Type:
- Other
- Sq.Ft.:
- 945
- Status:
- Active
- Beds:
- 2
- Year built:
- 1969
- Baths:
- 1.00
- MLS#:
- 2703789
- Subdivision:
- Windsor Gardens
ADDITIONAL INFORMATION
FIST FLOOR + END UNIT + WALK-OUT FROM LANAI TO GREEN BELT + RESIDENT ONLY WALKING TRAIL BEHIND BUILDING WELCOME to this lovely first-floor corner unit in a desirable 55+ COMMUNITY. This charming two-bedroom, one-bathroom condo has been cared for, offering a comfortable and stylish living space. Step inside and be greeted by the beautifully upgraded bathroom, featuring modern fixtures and finishes. The NEW WINDOWS throughout flood the home with natural light, creating a bright and inviting atmosphere. One of the highlights of this unit is the door that opens up to the serene Greenbelt, allowing you to enjoy the peaceful surroundings just steps from your doorstep. Right behind this condo is a PRIVATE walking trail just for the residents of Windsor Gardens. The condo also boasts plenty of storage space, allowing you to keep your living area clutter-free and organized. Additionally, a detached garage provides convenient parking and extra storage options. Windsor Gardens, Denver's premier active adult community! Experience a vibrant lifestyle filled with golf, concerts, museums, shopping, and physical activities. Connect with like-minded adults through active groups and clubs, enjoy community pools, gardens, and a fitness center. Discover a fulfilling and enriching community where you can thrive. Start living your best life in Winter Gardens today! Don't miss your opportunity to own this charming home in a fantastic community. Schedule a showing today!
- Type:
- Condo
- Sq.Ft.:
- 945
- Status:
- Active
- Beds:
- 2
- Year built:
- 1969
- Baths:
- 1.00
- MLS#:
- 2703789
- Subdivision:
- Windsor Gardens
ADDITIONAL INFORMATION
FIST FLOOR + END UNIT + WALK-OUT FROM LANAI TO GREEN BELT + RESIDENT ONLY WALKING TRAIL BEHIND BUILDING WELCOME to this lovely first-floor corner unit in a desirable 55+ COMMUNITY. This charming two-bedroom, one-bathroom condo has been cared for, offering a comfortable and stylish living space. Step inside and be greeted by the beautifully upgraded bathroom, featuring modern fixtures and finishes. The NEW WINDOWS throughout flood the home with natural light, creating a bright and inviting atmosphere. One of the highlights of this unit is the door that opens up to the serene Greenbelt, allowing you to enjoy the peaceful surroundings just steps from your doorstep. Right behind this condo is a PRIVATE walking trail just for the residents of Windsor Gardens. The condo also boasts plenty of storage space, allowing you to keep your living area clutter-free and organized. Additionally, a detached garage provides convenient parking and extra storage options. Windsor Gardens, Denver's premier active adult community! Experience a vibrant lifestyle filled with golf, concerts, museums, shopping, and physical activities. Connect with like-minded adults through active groups and clubs, enjoy community pools, gardens, and a fitness center. Discover a fulfilling and enriching community where you can thrive. Start living your best life in Winter Gardens today! Don't miss your opportunity to own this charming home in a fantastic community. Schedule a showing today!
Andrea Conner, Colorado License # ER.100067447, Xome Inc., License #EC100044283, [email protected], 844-400-9663, 750 State Highway 121 Bypass, Suite 100, Lewisville, TX 75067

Listings courtesy of REcolorado as distributed by MLS GRID. Based on information submitted to the MLS GRID as of {{last updated}}. All data is obtained from various sources and may not have been verified by broker or MLS GRID. Supplied Open House Information is subject to change without notice. All information should be independently reviewed and verified for accuracy. Properties may or may not be listed by the office/agent presenting the information. Properties displayed may be listed or sold by various participants in the MLS. The content relating to real estate for sale in this Web site comes in part from the Internet Data eXchange (“IDX”) program of METROLIST, INC., DBA RECOLORADO® Real estate listings held by brokers other than this broker are marked with the IDX Logo. This information is being provided for the consumers’ personal, non-commercial use and may not be used for any other purpose. All information subject to change and should be independently verified. © 2024 METROLIST, INC., DBA RECOLORADO® – All Rights Reserved Click Here to view Full REcolorado Disclaimer
| Listing information is provided exclusively for consumers' personal, non-commercial use and may not be used for any purpose other than to identify prospective properties consumers may be interested in purchasing. Information source: Information and Real Estate Services, LLC. Provided for limited non-commercial use only under IRES Rules. © Copyright IRES |
Denver Real Estate
The median home value in Denver, CO is $576,000. This is higher than the county median home value of $500,800. The national median home value is $338,100. The average price of homes sold in Denver, CO is $576,000. Approximately 46.44% of Denver homes are owned, compared to 47.24% rented, while 6.33% are vacant. Denver real estate listings include condos, townhomes, and single family homes for sale. Commercial properties are also available. If you see a property you’re interested in, contact a Denver real estate agent to arrange a tour today!
Denver, Colorado 80247 has a population of 706,799. Denver 80247 is less family-centric than the surrounding county with 28.55% of the households containing married families with children. The county average for households married with children is 34.29%.
The median household income in Denver, Colorado 80247 is $78,177. The median household income for the surrounding county is $84,947 compared to the national median of $69,021. The median age of people living in Denver 80247 is 34.8 years.
Denver Weather
The average high temperature in July is 88.9 degrees, with an average low temperature in January of 17.9 degrees. The average rainfall is approximately 16.7 inches per year, with 60.2 inches of snow per year.
