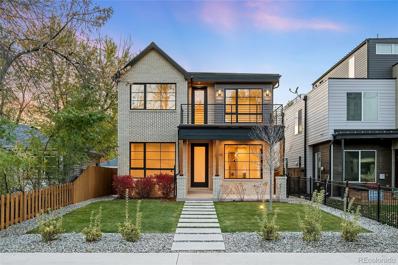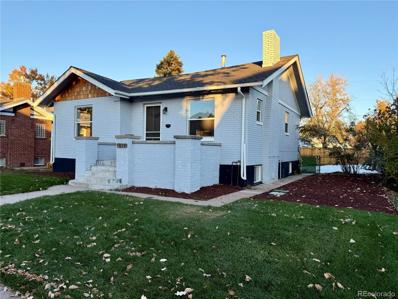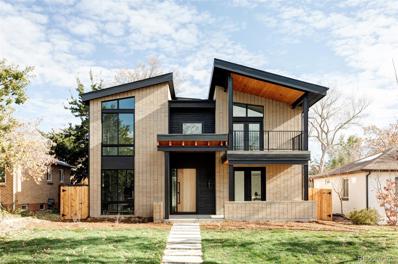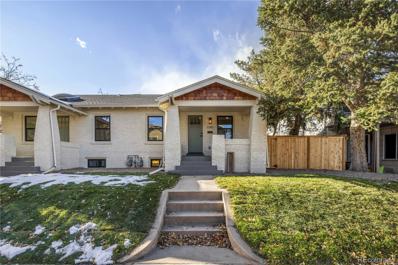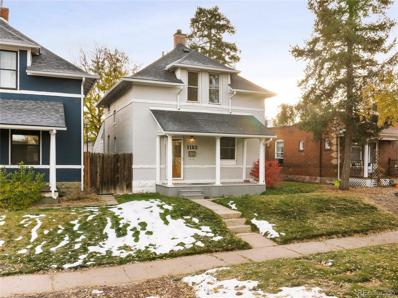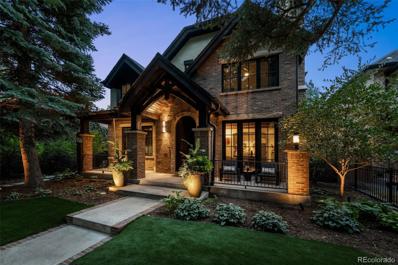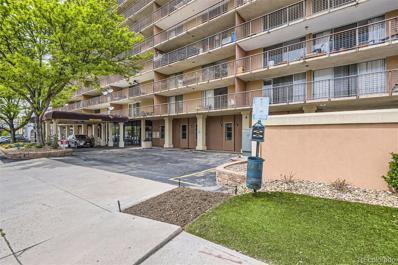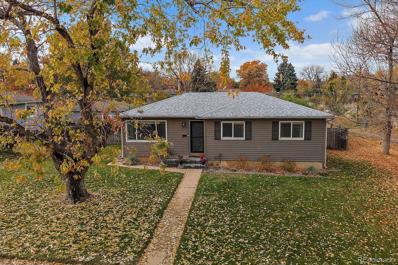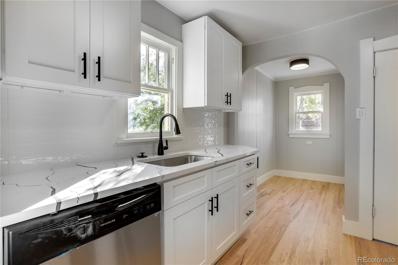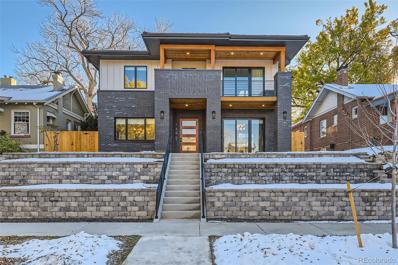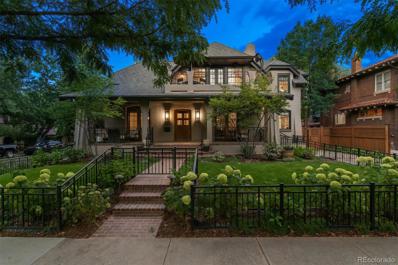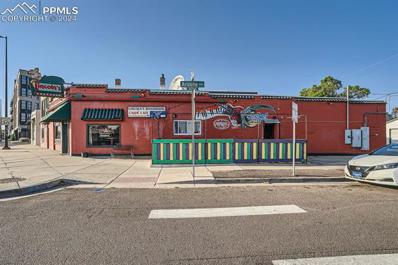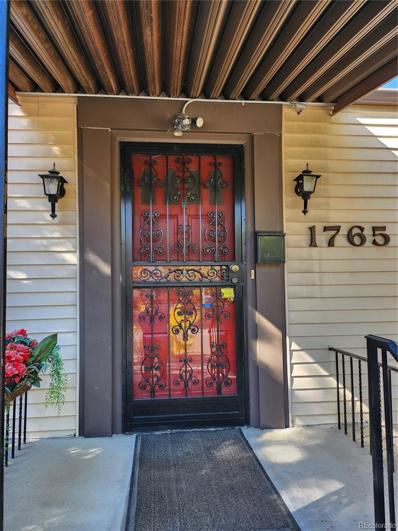Denver CO Homes for Rent
The median home value in Denver, CO is $576,000.
This is
higher than
the county median home value of $531,900.
The national median home value is $338,100.
The average price of homes sold in Denver, CO is $576,000.
Approximately 46.44% of homes in Denver, Colorado are owned,
compared to 47.24% rented, while
6.33% are vacant.
Denver real estate listings include condos, townhomes, and single family homes for sale.
Commercial properties are also available.
If you’re interested in one of these houses in Denver, Colorado, contact a Denver real estate agent to arrange a tour today!
$1,795,000
2419 S Williams Street Denver, CO 80210
- Type:
- Single Family
- Sq.Ft.:
- 4,166
- Status:
- NEW LISTING
- Beds:
- 6
- Lot size:
- 0.11 Acres
- Year built:
- 2023
- Baths:
- 5.00
- MLS#:
- 3397988
- Subdivision:
- University
ADDITIONAL INFORMATION
Contemporary elegance is captured in this newly constructed residence situated in the sought-after University neighborhood. Undeniable curb appeal sets the stage for a remarkable interior. Inside, an open-concept floorplan brims with natural light and sophisticated touches. A dedicated home office offers inspiration for productive work, while features like a floor-to-ceiling gas fireplace and an expansive center island create inviting areas for gathering. The chef’s kitchen is seamlessly connected to the formal dining area through a custom pantry and showcases professional-grade appliances, sleek cabinetry and an inviting breakfast nook. A built-in mudroom transitions effortlessly to the private backyard, complete with and EV-ready garage. Upstairs, a primary suite acts as a tranquil retreat, including a luxurious primary suite with a private balcony, dual walk-in closets and a generously sized en-suite bathroom. Additional space for hosting and relaxation awaits on the lower level, where a flexible bedroom spaces and expansive entertaining areas inspire at-home soirees.
- Type:
- Single Family
- Sq.Ft.:
- 1,347
- Status:
- NEW LISTING
- Beds:
- 3
- Lot size:
- 0.14 Acres
- Year built:
- 1927
- Baths:
- 2.00
- MLS#:
- 9616405
- Subdivision:
- Platt Park
ADDITIONAL INFORMATION
Incredible single-family home on a double lot with fully fenced backyard and 3 car oversized detached garage with new concrete driveway or workshop, with ample storage room and space for all your hobbies, in the wonderful Platte Park neighborhood. Plenty of additional off-street parking as well. This property was professionally landscaped by providing a new sod and adding new sprinkler lines. Close to a ton of restaurants, shops, and more. Platte Park is only a couple blocks away, not to mention the many other beautiful historic homes in the area. The entire home has been immaculately remodeled. Light and bright, the updated windows coupled with the crisp neutral grey and white tones make the space welcoming and warm. Stepping into the kitchen you will be amazed at the beautiful epoxy counters, Dacor brand appliances including Oven/Range, Convection Oven and more. There are 2 spacious bedrooms with closets and plenty of shelving and hanging space on the main floor as well as a family room with a fireplace. Basement area and 3d bedroom will make a perfect large bedroom, Game room, or entertainment area. Continuing on, you will find yourself in the large 2nd bathroom all newly remodeled as well, with step in tile shower, subway tile flooring, and thoughtfully remodeled antique dresser, repurposed as a double sink vanity. Newer HVAC system and Water Heater. With such a big garage structure built, you can try to make an ADU above on this garage. Too much to list, come by today!
$2,375,000
1652 S Josephine Street Denver, CO 80210
Open House:
Saturday, 11/30 12:00-2:00PM
- Type:
- Single Family
- Sq.Ft.:
- 4,901
- Status:
- NEW LISTING
- Beds:
- 4
- Lot size:
- 0.14 Acres
- Year built:
- 2024
- Baths:
- 5.00
- MLS#:
- 5570811
- Subdivision:
- Cory Merrill
ADDITIONAL INFORMATION
Exquisite design is showcased in this new construction Cory-Merrill home. Natural light from southern exposure fills the interior, inspiring a bright and inviting atmosphere. Culinary creativity awaits in a chef’s kitchen equipped with double ovens, a sizable pantry, generous cabinetry and expansive countertops. A modern fireplace centers the spacious living area as sliding glass doors open to a patio in a secluded, fenced-in backyard. Enjoy quiet work-from-home days in a sunny, west-facing office with French doors leading to a patio. The second floor hosts three en-suite bedrooms, including a primary suite boasting vaulted ceilings, a spa-like bath and a private balcony with a touch of mountain views. Downstairs, the lower level offers a rec room complete with a wet bar and an island, a fourth bedroom and a home gym. An attached 3-car garage includes 1 tandem space for 2 vehicles. Ideally located near East Wash Park and University, this home sits just moments from vibrant amenities.
$799,900
1141 S Grant Street Denver, CO 80210
- Type:
- Single Family
- Sq.Ft.:
- 1,584
- Status:
- NEW LISTING
- Beds:
- 3
- Lot size:
- 0.1 Acres
- Year built:
- 1929
- Baths:
- 3.00
- MLS#:
- 3191374
- Subdivision:
- Sherman
ADDITIONAL INFORMATION
Discover a perfect blend of modern luxury and historic Denver brock bungalow charm in this fully renovated 1/2 duplex. Located in Denver's sought-after Platt Park neighborhood, this property boasts 3 bedrooms, 2.5 bathrooms. The floorplan has been thoughtfully reimagined for todays living with comfort and functionality. Main level, retreat to the primary suite, complete with a spacious walk-in closet and an en-suite bathroom that feels like your own spa. Two additional bedrooms and bathroom below ensure ample space for family, guests, or a home office. Step outside and be amazed by the huge backyard, a rare find in the area. Whether hosting summer barbecues or creating a garden oasis, this space is perfect for entertaining or simply enjoying the Colorado outdoors. Parking is a breeze with a private detached 1-car garage and two additional off-street spaces. All of this is just steps away from Platt Park's charming boutiques, top-rated restaurants, and the bustling South Pearl Street Farmers Market. Selling broker has a beneifical interest in the property. Remodel included electrical update permit and new roof permit. Interior was mainly cosmetic remdoel, inquire with broker for full details. Don't miss this opportunity to own a turnkey home in one of Denver's most vibrant neighborhoods. Schedule your private showing today!
$799,000
1182 S Logan Street Denver, CO 80210
- Type:
- Single Family
- Sq.Ft.:
- 1,586
- Status:
- Active
- Beds:
- 4
- Lot size:
- 0.09 Acres
- Year built:
- 1900
- Baths:
- 2.00
- MLS#:
- 5362742
- Subdivision:
- Platt Park
ADDITIONAL INFORMATION
Your turn-of-the-century Victorian in the vibrant Platt Park neighborhood awaits! This charming 4-bedroom, 2-bathroom home offers 1,908 square feet of comfortable living space, complemented by a spacious oversized two-car garage with ample attic storage. Whether you need a work-from-home office, yoga, or art studio, the additional living space off the garage provides the flexibility to tailor the space to your needs. Situated on a 3,750 square foot lot, this home is just a short stroll from the beautiful Platt Park, offering a serene escape right in your neighborhood. Inside, you'll be greeted by a welcoming atmosphere with original hardwood flooring and updated dual pane windows that fill the rooms with natural light. The eat-in kitchen is a true highlight, featuring sleek slab kitchen counters, a dishwasher, microwave, range, and refrigerator, making it a delightful space for both cooking and entertaining. Enjoy the comfort of central AC and forced air heating, ensuring a cozy environment throughout the year. The partial basement offers additional storage or a creative space for your hobbies. Outside, the private outdoor space with a fenced patio area is perfect for gatherings or quiet relaxation on the front porch or back patio. With its prime location close to local favorites like Wash Park, Sprouts, SoBo, Adelita's, Sushi Den, Stella's, Chook, and all that the lively Old South Pearl Street has to offer including the wildly popular South Pearl Farmers Market, this home offers the perfect blend of historic charm and modern convenience in the heart of Denver.
$1,799,000
3044 S Columbine Street Denver, CO 80210
- Type:
- Single Family
- Sq.Ft.:
- 4,100
- Status:
- Active
- Beds:
- 5
- Lot size:
- 0.2 Acres
- Year built:
- 1956
- Baths:
- 6.00
- MLS#:
- 3326187
- Subdivision:
- Southern Hill
ADDITIONAL INFORMATION
Stunning and elegantly remodeled modern home situated on a quiet street in a highly sought-after neighborhood. Featuring 5 bedrooms and 6 baths, including 3 bedrooms with ensuite baths, this spacious and bright home offers a thoughtfully designed floor plan with 3 living spaces. The gorgeous kitchen boasts sleek cabinetry, quartz countertops, stainless steel appliances, a wine cooler, and a large pantry with a utility sink and abundant storage. The home also includes two laundry rooms—one on the main floor with a new washer and dryer included, and another in the basement. Enjoy the comfort of a covered front porch and a covered patio, recessed lighting, and elegant flat wall finishes on both the main floor and basement. The main floor is highlighted by two inviting living rooms and a comfortable primary suite with a spa-like ensuite bathroom. The basement provides an additional living space, perfect for entertainment or relaxation. Recent updates include a new impact-resistant roof, a high-efficiency HVAC system, new electrical and plumbing systems, and refinished oak hardwood floors on the main level. The home also features new doors, new garage door and a newly poured concrete slab for the garage and front porch. The professionally landscaped front and backyard showcase mature trees and vibrant plants, adding year-round color and charm. Ideally located just 1 block from the award-winning Slavens K-8 school and the recently updated McWilliams (Dinosaur) Park, this home truly offers it all. Move-in ready and waiting for you!
$880,000
2444 S High Street Denver, CO 80210
- Type:
- Townhouse
- Sq.Ft.:
- 1,800
- Status:
- Active
- Beds:
- 3
- Lot size:
- 0.07 Acres
- Year built:
- 2006
- Baths:
- 3.00
- MLS#:
- 5092973
- Subdivision:
- Evanston 3rd Filing
ADDITIONAL INFORMATION
Welcome to this stunning townhome, a true gem in the heart of Denver! Centrally located near Denver University, this property boasts both style and convenience. Step inside to find a beautifully maintained interior with brand-new carpeting that enhances the warm and inviting atmosphere. This home is completely turn-key and move-in ready, featuring an open and functional layout perfect for modern living. The spacious kitchen and living areas are ideal for relaxing or entertaining, the detached garage includes ample room for 2 cars, storage, and an EV charger, ensuring you’re ready for the future of transportation. A full, unfinished basement offers endless potential—whether you’re dreaming of additional living space, a home gym, or extra storage. With its prime location close to parks, shopping, dining, and public transportation, this townhome is a rare find. Don’t miss your chance to make this your perfect Denver retreat!
- Type:
- Single Family
- Sq.Ft.:
- 1,290
- Status:
- Active
- Beds:
- 3
- Lot size:
- 0.16 Acres
- Year built:
- 1952
- Baths:
- 2.00
- MLS#:
- 5280683
- Subdivision:
- Observatory Park
ADDITIONAL INFORMATION
Welcome to 2390 S Clayton St, an exceptional homeowner or investment opportunity in Denver’s prestigious Observatory Park. This charming solid brick ranch is perfectly positioned on an oversized corner lot, surrounded by multi-million-dollar homes on a picturesque tree-lined street. Upon entering, you'll find a home filled with character & modern updates. The living & dining rooms boast coved ceilings & hardwood flooring, complemented by large, double-pane windows flooding the home with natural light. The spacious kitchen features an abundance of cabinets & counter space, a pantry, updated appliances & a convenient breakfast nook offering morning & afternoon views. You'll be surprised by the amount of space in this home, including the dining room with seating for a crowd. Three generously sized bedrooms are thoughtfully separated from the living area by a convenient pocket door. The retro-style full bath includes both a tub & a walk-in shower, while the updated powder room features wainscoting & a pedestal sink. A large laundry/mud-room with built-in ironing board provides easy garage to kitchen access & adds to the home's functionality. Enjoy Colorado outdoor living year-round on the large covered rear patio, wonderful for relaxing or entertaining, overlooking the private fenced back yard. Updates include a new sewer line & clean-outs (10/2024), a tankless water heater & newer windows. Appreciate living in this home as-is, or purchase as an investment, either way taking advantage of the prime location & continuing appreciation. This property offers excellent potential as a remodel or scrape, with the possibility of adding a basement & second level. Located just two blocks from Observatory Park & offering easy access to Cherry Creek North, downtown Denver, DU, DTC, shopping, dining, & recreation, this home is a true gem in a highly desirable location. View the property website: www.2390SClaytonSt.live & hurry to make this home yours!
$2,875,000
1959 S Clarkson Street Denver, CO 80210
- Type:
- Single Family
- Sq.Ft.:
- 6,730
- Status:
- Active
- Beds:
- 8
- Lot size:
- 0.17 Acres
- Year built:
- 2024
- Baths:
- 7.00
- MLS#:
- 7332687
- Subdivision:
- Second Santa Fe Add
ADDITIONAL INFORMATION
Discover this exquisitely crafted 7 beds, 6 bath with its custom accessory dwelling unit (ADU). residence located in the heart of Platt Park. This Single-Family home marries modern elegance and practical comfort. Upon entry you’ll be welcomed by a luminous main level provided by Anderson windows and heightened by engineered hard wood floors. Surrounding the spacious dining and living room is the chef’s kitchen equipped with quartz countertops, custom American cabinetry, Thermador/Frigidaire appliances, and an expansive double dishwasher waterfall island. Custom metal monorail staircase will bring you upstairs to primary suite featuring a gas fireplace, French balcony, & custom shelving. The serene, spa like primary bathroom features a freestanding tub with a Porcelanosa tiled arch as a backdrop surrounded by heated floors and a his/her side separated by see through shower. Large primary closet, spacious laundry room and two additional bed/bath’s fill the second floor. Third floor features a Bed/bath and an entertaining space equipped with a wet bar that is surrounded with views of Colorado and its gorgeous mountain backdrop. Step out unto nature from the third floor and enjoy Colorado from the wraparound deck that supports a jacuzzi. Descend into the tall ceiling basement which features a fitness room, two bedrooms sharing a bath, & wet bar. The backyard completes with covered patio featuring a gas line, lush green yards, and separated parking pad for the ADU. Low maintenance exterior featuring stone, stucco, and thermally modified long lasting wood. 5-minute walk from the vibrant South Pearl Street district featuring one of Denver’s largest farmers markets, 3-minute ride to Harvard Gulch Par 3 course, and a 10-min bike ride from the cherished Wash Park. Every corner of this high-end custom home showcases unmatched quality and build designed by a custom designer, including hand-trowel finishes, Carrier AC, a tankless water heater, and high-end tile. No HOA.
$1,275,000
1253 S Race Street Denver, CO 80210
- Type:
- Single Family
- Sq.Ft.:
- 2,042
- Status:
- Active
- Beds:
- 3
- Lot size:
- 0.11 Acres
- Year built:
- 1917
- Baths:
- 2.00
- MLS#:
- 6149001
- Subdivision:
- Washington Park
ADDITIONAL INFORMATION
Welcome to this charming home with modern updates and timeless appeal in the heart of the prestigious Washington Park neighborhood! This stunning three-bedroom, two-bathroom bungalow, effortlessly combines modern convenience with classic charm, making it the perfect place to relax, entertain, or simply enjoy the tranquil surroundings. Step inside to discover a bright, open-concept living area boasting an abundance of natural light, an office, hardwood floors, and a cozy fireplace—the ideal spot for gatherings and quiet evenings alike. The updated kitchen features stainless-steel appliances and ample cabinetry, making it a chef's delight, and you can enjoy your meals in the adjacent dining area. The main floor includes a generous bedroom with two spacious closets. Two additional basement bedrooms provide flexibility for family and guests, or a workout room and/or storage. The basement also includes a brand-new private bathroom and shower. Step outside to your private patio, perfect for al fresco dining or morning coffee. The spacious backyard offers plenty of room for outdoor activities and is perfect for pets and children to play. This home also includes a dedicated laundry room, central air conditioning, and a detached two-car garage, providing convenience and comfort year-round. Nestled in one of Denver’s most desirable neighborhoods, you're just steps away from the lush Washington Park, local boutiques, trendy cafes, and top-rated schools. Enjoy a vibrant community with easy access to the city’s best attractions. Whether you're entertaining guests or enjoying a quiet evening at home, this Wash Park treasure is sure to impress. Don’t miss the opportunity to make this beautiful property your own! Schedule your private tour today and start envisioning your life in this extraordinary home!
$1,750,000
1743 S Grant Street Denver, CO 80210
- Type:
- Single Family
- Sq.Ft.:
- 3,070
- Status:
- Active
- Beds:
- 5
- Lot size:
- 0.11 Acres
- Year built:
- 1926
- Baths:
- 4.00
- MLS#:
- IR1022235
- Subdivision:
- Platt Park
ADDITIONAL INFORMATION
You'll want to move right into this completely renovated and expanded home featuring an expansive layout, high-end finishes, a separate studio, and a coveted location in Denver, Colorado's highly desirable Platt Park neighborhood. A charming covered porch welcomes you inside this designer showplace filled with white oak floors, tall ceilings, oversized windows and gorgeous lighting. Relax and entertain in the open-plan living and dining areas, and enjoy a spectacular gourmet kitchen with custom cabinetry, gray quartz countertops and GE Cafe appliances, including a gas range, designer hood, dishwasher and microwave drawer. A beautiful mudroom with generous custom storage opens to the covered deck, an ideal destination for al fresco dining overlooking the fenced yard and mature trees. Head to the detached 2 car garage to find an adjacent studio perfect for an art or fitness space (w/ water&sewer rough-ins!). Inside, an office/guest bedroom and powder room complete the thoughtful main level. A handsome staircase featuring a custom fabricated iron railing and exquisite lighting ushers you up to the second floor, where the sprawling owner's suite boasts a king-size layout, a sitting area and a walk-in closet. The en suite spa bathroom impresses with a wet room shower for two, a freestanding soaking tub, a private water closet and a wide double vanity, all trimmed with chic black fixtures. Two spacious secondary bedrooms are joined by a full bath, a laundry room & abundant closet space on this level. Head to the lower level to explore the expansive family room, storage room & another bedroom and full bath that are ideal for guests. Nestled on a verdant tree-lined street in sought-after Platt Park, this home is convenient to shops, coffee bars, brew pubs & restaurants along S Pearl & S Broadway. Take a stroll to nearby Platt Park or escape up to Washington Park just minutes away. Easy access to golf courses, schools and highways completes this unique South Denver enclave.
$2,595,000
1145 S Fillmore Street Denver, CO 80210
- Type:
- Single Family
- Sq.Ft.:
- 5,014
- Status:
- Active
- Beds:
- 5
- Lot size:
- 0.14 Acres
- Year built:
- 2009
- Baths:
- 5.00
- MLS#:
- 5197197
- Subdivision:
- Alta Vista
ADDITIONAL INFORMATION
This is a home of superior quality and custom design found in this highly sought after community of Cory-Merrill. Exposed under a canopy of Blue Spruce and Honey Locust, this SMART HOME, equipped with state-of-the-art Control4 system is set among sculpted gardens and inviting outdoor living space. Upon entering, you are immediately drawn to the hovering raindrop cylinder chandelier and forged balcony, tantalizing you with intricate details of curated accessories throughout. The main level provides a private office with French doors in view of the adjacent fireplace and living room adjoining the formal dining room, illuminated by a grand linear chandelier comforted with custom drapery. Culinary pursuits come alive in the chef’s kitchen, featuring high-end Thermador and Sub-Zero appliances, a casual dining area and butler’s pantry. The open concept living area is crowned by another dazzling glass raindrop chandelier, situated near the floor-to-ceiling sliding glass wall that merges indoor to outdoor spaces. In the great room, 11-foot ceilings, a gas fireplace with abundant natural light creates a setting that is both inviting and refined. Ascend to the upper level in your newly renovated primary suite. Enjoy a spa-like experience in the ensuite bath, luxurious soaking tub, touch mirror, custom lighting, ceiling fan, fireplace, alongside an expansive walk-in closet. Two additional bedrooms with ensuite baths and convenient access to the upstairs laundry. A fully finished basement with 10 ft coffered ceilings, entertainment room, wet bar and pantry, guest room with ensuite bath and bonus room. This home is equipped with newly updated hvac and Star-rated Vertex thermal water heater and humidifier. This property holds a rare three-car garage integrated with security cameras on MYQ APP and high-quality astro turf for easy maintenance. Centrally located near Washington Park and Cherry Creek, come and enjoy the sanctuary of this Cory-Merrill home.
- Type:
- Single Family
- Sq.Ft.:
- 1,750
- Status:
- Active
- Beds:
- 4
- Lot size:
- 0.11 Acres
- Year built:
- 1928
- Baths:
- 2.00
- MLS#:
- 8224981
- Subdivision:
- Platt Park
ADDITIONAL INFORMATION
Stunning home in the prestigious Platt Park neighborhood of Denver. This exceptional residence features 4 generously sized bedrooms and 2 bathrooms, a rare find in this area! Updated throughout and meticulously maintained, this property has been extremely well cared for and loved. Offering an impressive 2,000 square feet, the property is set on a 4,690 square foot lot, providing ample outdoor areas for relaxation and entertainment. Complete basement gut and renovation; adding two new conforming bedrooms. Brand new wet bar with cabinets and drink + wine fridge. Installed Samsung SmartThings dishwasher, installed new "touch activated" sink faucet, and installed culligan reverse osmosis water filter. Two car detached garage with a large private yard, including a brand new bike shed on the side of the house! This rare gem offers a luxurious lifestyle in a coveted area known for its unique blend of urban vibrancy and neighborhood charm. Just moments away, indulge in the upscale dining and boutique shopping options along the renowned South Pearl Street. With easy access to I-25 and the dynamic South Broadway district. Experience modern elegance and timeless appeal in this remarkable home.
- Type:
- Other
- Sq.Ft.:
- 885
- Status:
- Active
- Beds:
- 2
- Year built:
- 1967
- Baths:
- 1.00
- MLS#:
- 5118281
- Subdivision:
- University Park
ADDITIONAL INFORMATION
Awesome two bedroom condo right at DU across from Magness Arena. This ideal unit was fully renovated 3 years ago. The interior quality and layout is perfect for a rental unit or young professional owners that want to be a the heart of the DU/Wash Park/Platt Park area. HOA dues include Heating, AC, water, sewer, and more. The robust concrete and steel construction means much quieter than low rise buildings. This is a Great investment. One block from light rail! Easy access to I-25. Walking distance to many restaurants, pubs and shopping. Great price for this central location. Awesome views!
- Type:
- Condo
- Sq.Ft.:
- 885
- Status:
- Active
- Beds:
- 2
- Year built:
- 1967
- Baths:
- 1.00
- MLS#:
- 5118281
- Subdivision:
- University Park
ADDITIONAL INFORMATION
Awesome two bedroom condo right at DU across from Magness Arena. This ideal unit was fully renovated 3 years ago. The interior quality and layout is perfect for a rental unit or young professional owners that want to be a the heart of the DU/Wash Park/Platt Park area. HOA dues include Heating, AC, water, sewer, and more. The robust concrete and steel construction means much quieter than low rise buildings. This is a Great investment. One block from light rail! Easy access to I-25. Walking distance to many restaurants, pubs and shopping. Great price for this central location. Awesome views!
$1,525,000
2130 E Columbia Place Denver, CO 80210
- Type:
- Single Family
- Sq.Ft.:
- 2,610
- Status:
- Active
- Beds:
- 4
- Lot size:
- 0.16 Acres
- Year built:
- 1963
- Baths:
- 4.00
- MLS#:
- 5462713
- Subdivision:
- Southern Hills
ADDITIONAL INFORMATION
Welcome to this beautifully redesigned mid-century modern gem, where classic architecture meets modern luxury. Nestled in the Southern Hills neighborhood with close proximity to award-winning Slavens K-8 school, this home is the perfect blend of timeless style and contemporary living. As you approach the home, you’ll be captivated by its impressive curb appeal. The exterior renovation includes clean lines, oversized windows, and carefully selected materials that enhance its mid-century roots while adding a fresh, modern twist. Inside, a wide-open floor plan unfolds, flooded with natural light and showcasing luxury finishes at every turn. The spacious living areas flow seamlessly, offering an ideal space for both entertaining and everyday living. The gourmet kitchen is a chef’s dream, featuring professional-grade appliances, custom slim-shaker cabinetry, and sleek, high-end countertops over a 10 foot kitchen island with waterfall edges. Whether you’re preparing a casual meal or hosting a dinner party, this kitchen is equipped for every occasion. Open to gathering and living spaces, it creates a perfect environment for connecting with family and friends.The home also boasts a series of thoughtful design elements that add both functionality and charm. For the pet lover, there’s a custom dog shower—an unexpected luxury. The kids’ bedrooms offer a fun surprise: a hidden bookcase door that leads to their own private closet space. These custom touches make this home truly unique. Step outside to discover a serene backyard oasis, where mature trees provide shade and privacy. The new landscaping, designed with relaxation in mind, creates a peaceful retreat ideal for outdoor dining, gardening, or simply unwinding in nature. With its combination of high-end finishes, thoughtful design features, and prime location, this home offers the perfect opportunity to live in style and comfort. Don’t miss out on this one-of-a-kind property—schedule your private showing today!
$875,000
2515 S Race Street Denver, CO 80210
- Type:
- Single Family
- Sq.Ft.:
- 1,950
- Status:
- Active
- Beds:
- 5
- Lot size:
- 0.18 Acres
- Year built:
- 1956
- Baths:
- 2.00
- MLS#:
- 2077086
- Subdivision:
- University / Evanston/ Du
ADDITIONAL INFORMATION
Beautifully updated home near DU in the desirable Evanston neighborhood. With 3 bedrooms and a full bath on the main level, plus an additional 2 bedrooms and full bath in the basement, this property is ideal as a family home or rental investment. Situated on a spacious 7,810-square-foot corner lot alongside the Harvard Gulch trail, it features an updated kitchen with hard-surface countertops, a Bosch dishwasher, and GE Profile stove and refrigerator. The basement includes a large family room, two non-conforming bedrooms, a full bath, and a generously sized laundry/storage room. Outside, a new deck off the back door and a covered patio off the garage provide plenty of outdoor space. The fully fenced backyard offers ample room for a garden, children, or pets. The detached 2-car garage, accessible via the alley, measures 19.9 x 21.7. The home is currently occupied by a family member, but rental rates has a historic rate of $3,500 a month. Seller is willing to owner finance.
- Type:
- Condo
- Sq.Ft.:
- 670
- Status:
- Active
- Beds:
- 1
- Lot size:
- 1.46 Acres
- Year built:
- 1967
- Baths:
- 1.00
- MLS#:
- 8763925
- Subdivision:
- University Park
ADDITIONAL INFORMATION
Large and bright one bedroom condo at University Park Tower in the coveted DU area. Southwest sunlight pours into this condo home with views of the DU campus, and the foothills disappearing to the South. As soon as you walk into the home you're greeted with Southern sun exposure, and brand new carpeting. The spacious living room leads to a tiled dining area and large sliding glass doors offering stellar views and access to a massive covered balcony. The kitchen is located just off the dining area, with brand new stainless steel appliances. A large front hall closet offers ample storage space for the home, next to a linen closet outside the full bathroom. Just around the corner you enter the bedroom with a large walk-in closet and floor-to-ceiling sliding glass door offering you the dual entry to the large south-facing balcony. The condo comes with one deeded parking space in the building lot, with additional parking available for rent when available. Enjoy the building amenities including outdoor pool, clubhouse, and coin laundry. Excellent location being located within walking distance to the DU light rail station, and close proximity to shopping and dining on University Blvd, Wash Park, Cherry Creek, and only ten minutes to downtown and Denver Tech Center.
- Type:
- Other
- Sq.Ft.:
- 670
- Status:
- Active
- Beds:
- 1
- Lot size:
- 1.46 Acres
- Year built:
- 1967
- Baths:
- 1.00
- MLS#:
- 8763925
- Subdivision:
- University Park
ADDITIONAL INFORMATION
Large and bright one bedroom condo at University Park Tower in the coveted DU area. Southwest sunlight pours into this condo home with views of the DU campus, and the foothills disappearing to the South. As soon as you walk into the home you're greeted with Southern sun exposure, and brand new carpeting. The spacious living room leads to a tiled dining area and large sliding glass doors offering stellar views and access to a massive covered balcony. The kitchen is located just off the dining area, with brand new stainless steel appliances. A large front hall closet offers ample storage space for the home, next to a linen closet outside the full bathroom. Just around the corner you enter the bedroom with a large walk-in closet and floor-to-ceiling sliding glass door offering you the dual entry to the large south-facing balcony. The condo comes with one deeded parking space in the building lot, with additional parking available for rent when available. Enjoy the building amenities including outdoor pool, clubhouse, and coin laundry. Excellent location being located within walking distance to the DU light rail station, and close proximity to shopping and dining on University Blvd, Wash Park, Cherry Creek, and only ten minutes to downtown and Denver Tech Center.
- Type:
- Single Family
- Sq.Ft.:
- 976
- Status:
- Active
- Beds:
- 2
- Lot size:
- 0.14 Acres
- Year built:
- 1929
- Baths:
- 1.00
- MLS#:
- 6479031
- Subdivision:
- University
ADDITIONAL INFORMATION
Welcome to this charming property located in the University Neighborhood, just blocks from Denver University and South Broadway. This spacious 2 bedroom 1 bath unit has a large living and entertaining area with ample storage. The property just underwent a cosmetic remodel that includes; new kitchen cabinets, stainless steel appliances, new lighting, refinished hardwood floors, updated bathroom, newer water heater and furnace and landscaping on the front and private backyard. The unit has an expansive 400+ sqft basement that offers endless possibilities such as additional storage or living space, a home gym, or transform it into a creative studio. This unit also has a large private outdoor area that was just redone so you can enjoy some Colorado sunshine. One of the best priced properties for this neighborhood and ready for you to move in! Parking includes 1 deeded parking spot in rear with 50% garage usage for even more storage. Please note the property taxes are estimated and to be determined by the City and County of Denver.
- Type:
- Townhouse
- Sq.Ft.:
- 1,114
- Status:
- Active
- Beds:
- 2
- Lot size:
- 0.06 Acres
- Year built:
- 1922
- Baths:
- 1.00
- MLS#:
- 1536230
- Subdivision:
- Platt Park
ADDITIONAL INFORMATION
Here's your chance to get into Platt Park, one of Denver's quaintest neighborhoods, for well under 600k! This recently renovated half-duplex lives like a single-family home and has all of the modern amenities to keep you comfortable with all of the old world charm that makes the neighborhood so beautiful. The burnt orange brick is perfectly accentuated by lush new landscaping, which includes a privately fenced backyard with brand new sod plus a fully automated irrigation system. The home gets a great amount of natural light throughout the day thanks to its abundance of windows, but you will stay cool with central A/C. The space lives light and airy thanks to its high ceilings and neutral color palette. The main 883 sf living floor is configured as a 2/1 with the master bedroom tucked away in the back of the home for optimal privacy. The huge bonus on this home is that it features lots of extra space of below-grade square footage in the form of a partially finished basement with its own separate entrance and stairwell! - Perfect space for a home office, hobby room, additional storage, or possibly even a mother-in-law suite. But the best part? Location, location, location! This home is located around the corner from South Pearl Street where you can walk daily to get a local coffee, libation, or a meal at one of many highly-rated restaurants.
$3,595,000
1350 S Vine Street Denver, CO 80210
- Type:
- Single Family
- Sq.Ft.:
- 4,870
- Status:
- Active
- Beds:
- 5
- Lot size:
- 0.2 Acres
- Year built:
- 2024
- Baths:
- 5.00
- MLS#:
- 5033514
- Subdivision:
- Washington Park
ADDITIONAL INFORMATION
Discover your dream residence in Denver's sought-after Washington Park area! This brand-new, high-end home combines the best of sophisticated living with a prime location just steps from the scenic, 165-acre Washington Park. Known for its beautiful tree-lined streets, lively community, and the popular “Wash Park” itself, the area offers an ideal blend of natural beauty and vibrant city living. Residents enjoy access to bike trails, tennis courts, two lakes, flower gardens, and open green spaces, all within one of Denver’s most iconic neighborhoods. Just minutes from shopping, dining, and entertainment options, with easy access to downtown Denver, Wash Park is a top choice for those seeking an active, outdoor lifestyle alongside urban convenience. This thoughtfully designed home provides 5 spacious bedrooms, 4.5 elegantly appointed bathrooms, a gourmet kitchen with a breakfast nook, a game room, a dedicated office, and much more. A new build means low-maintenance, energy-efficient living with the latest in modern amenities, including premium appliances, high-end finishes, and an open floor plan tailored for comfort and style. And don't miss the private elevator, which provides easy access to all levels of the home for people and pets alike. Outdoor living is a priority here, with a beautifully covered deck and a patio designed for year-round enjoyment—perfect for gatherings, relaxing, or simply savoring the neighborhood’s quiet charm. Situated on a tranquil street with ample parking, the home also offers an attached garage with convenient alley access. Move-in ready by November 2024, this home presents an extraordinary opportunity to live in one of Denver’s most desirable locations with all the benefits of a new construction.
$3,850,000
1100 S Franklin Street Denver, CO 80210
- Type:
- Single Family
- Sq.Ft.:
- 5,575
- Status:
- Active
- Beds:
- 5
- Lot size:
- 0.18 Acres
- Year built:
- 1911
- Baths:
- 6.00
- MLS#:
- 2303608
- Subdivision:
- Washington Park East
ADDITIONAL INFORMATION
Discover the Corner House, a perfect blend of historic charm and modern luxury in this beautifully renovated 1911 Craftsman home, ideally situated on an oversized lot in Denver’s beloved Wash Park neighborhood. This architectural gem has been thoughtfully updated to retain its original character while incorporating high-end amenities throughout. Step inside to a warm, inviting main floor with beautiful hardwood floors, custom woodwork, and abundant natural light. The layout includes a rare main-floor bedroom, an ideal guest space or private retreat. The heart of the home is a stunning chef’s kitchen featuring premium appliances, custom cabinetry, and an island designed for entertaining. Upstairs, the expansive primary suite serves as a true sanctuary, complete with a luxurious bath, spacious walk-in closet, and an attached private office—a perfect setting for remote work or quiet reflection. Step out onto the private balcony for views of Wash Park’s greenery, a tranquil escape to enjoy your morning coffee. Outside, enjoy a backyard oasis with mature trees and a generous patio, perfect for hosting or simply unwinding. With Wash Park steps from your front door and the shops and restaurants of Old South Gaylord a few blocks away, this home offers an unparalleled blend of city convenience and suburban serenity. Don’t miss the chance to own a piece of Denver’s history in one of its most iconic and desirable locations!
$1,700,000
1201 S Pearl Street Denver, CO 80210
- Type:
- Retail
- Sq.Ft.:
- n/a
- Status:
- Active
- Beds:
- n/a
- Year built:
- 1911
- Baths:
- MLS#:
- 4186502
ADDITIONAL INFORMATION
Currently operating as a vibrant restaurant and blues nightclub, this unique property offers a dynamic opportunity for transformation into an upscale dining establishment or a similar venture. The main level features a well-maintained restaurant space with a built-in stage, creating a lively atmosphere for entertainment. The second floor features ~981 Sq. Ft. that can serve as an office or private quarters, offering flexibility for potential owners or operators. FF&E is negotiable (with an exclusion list for select items), offering a turnkey opportunity for those looking to maintain or elevate the current concept. With its versatile layout and prime location, this property is perfectly suited for a refined dining experience or other hospitality uses. Nestled in the vibrant Platt Park and Pearl St. neighborhood, this prime restaurant location boasts excellent visibility with prominent street frontage along Buchtel Blvd. S. Its close proximity to I-25 allows easy access for customers from all parts of Denver and the surrounding suburbs. The expansive frontage offers excellent signage opportunities, maximizing exposure to passersby. Ample street parking is available along S. Pearl Street and in nearby residential areas, with additional public parking lots located within walking distance. This high-traffic area is known for its mix of local businesses, restaurants, and the popular Pearl Street Farmers Market, making it a prime destination for both locals and visitors.
- Type:
- Single Family
- Sq.Ft.:
- 1,378
- Status:
- Active
- Beds:
- 2
- Lot size:
- 0.14 Acres
- Year built:
- 1937
- Baths:
- 2.00
- MLS#:
- 9404356
- Subdivision:
- Denver University
ADDITIONAL INFORMATION
Charming 2 BR or 3 BR/Office. Comfortable living in University of Denver Area for short walks to Denver University, Ritchie Center, Washington Park, South High School, Denver Tennis Park, Light Rail and Bus Service. Three block walk to Evans Ave, offering numerous restaurants to enjoy, convenient shopping at Safeway. Close to Porter's Hospital, Swedish Hospital and Urgent Care. The back yard is entirely fenced with six foot panels and has an entrance to the 30'x15' concrete pad for Camper Van or recreational vehicle parking. Area is zoned TU-C, this property allows for the potential development of a duplex or Accessory Dwelling Unit (ADU), making it perfect for homeowners or investors. The back yard has some lawn area, vegetable garden and flower garden. The back yard has a small/medium doggie door making easy in-out access for your furry friend.
Andrea Conner, Colorado License # ER.100067447, Xome Inc., License #EC100044283, [email protected], 844-400-9663, 750 State Highway 121 Bypass, Suite 100, Lewisville, TX 75067

Listings courtesy of REcolorado as distributed by MLS GRID. Based on information submitted to the MLS GRID as of {{last updated}}. All data is obtained from various sources and may not have been verified by broker or MLS GRID. Supplied Open House Information is subject to change without notice. All information should be independently reviewed and verified for accuracy. Properties may or may not be listed by the office/agent presenting the information. Properties displayed may be listed or sold by various participants in the MLS. The content relating to real estate for sale in this Web site comes in part from the Internet Data eXchange (“IDX”) program of METROLIST, INC., DBA RECOLORADO® Real estate listings held by brokers other than this broker are marked with the IDX Logo. This information is being provided for the consumers’ personal, non-commercial use and may not be used for any other purpose. All information subject to change and should be independently verified. © 2024 METROLIST, INC., DBA RECOLORADO® – All Rights Reserved Click Here to view Full REcolorado Disclaimer
| Listing information is provided exclusively for consumers' personal, non-commercial use and may not be used for any purpose other than to identify prospective properties consumers may be interested in purchasing. Information source: Information and Real Estate Services, LLC. Provided for limited non-commercial use only under IRES Rules. © Copyright IRES |
Andrea Conner, Colorado License # ER.100067447, Xome Inc., License #EC100044283, [email protected], 844-400-9663, 750 State Highway 121 Bypass, Suite 100, Lewisville, TX 75067

Listing information Copyright 2024 Pikes Peak REALTOR® Services Corp. The real estate listing information and related content displayed on this site is provided exclusively for consumers' personal, non-commercial use and may not be used for any purpose other than to identify prospective properties consumers may be interested in purchasing. This information and related content is deemed reliable but is not guaranteed accurate by the Pikes Peak REALTOR® Services Corp.
