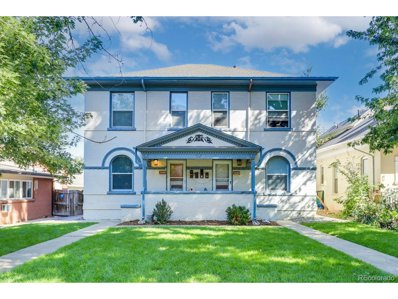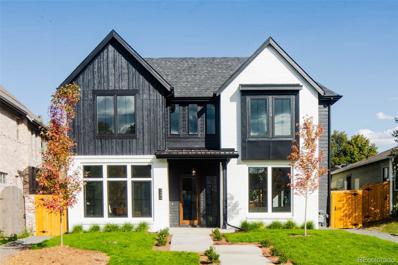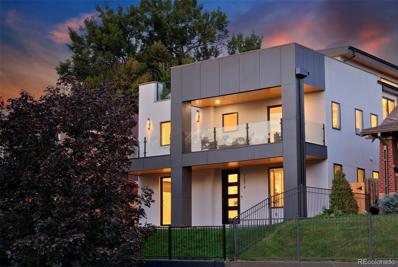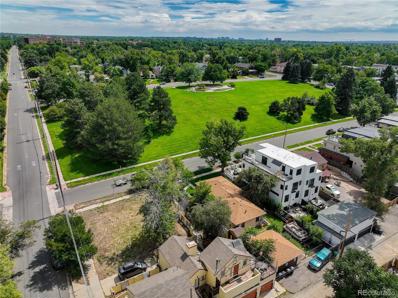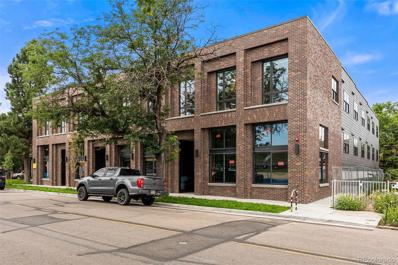Denver CO Homes for Rent
$1,625,000
2018 S Columbine St Denver, CO 80210
- Type:
- Multi-Family
- Sq.Ft.:
- 3,246
- Status:
- Active
- Beds:
- 8
- Year built:
- 1921
- Baths:
- MLS#:
- 5354708
- Subdivision:
- University Park
ADDITIONAL INFORMATION
2018-2020 S Columbine St. is a totally renovated property in an A+ location just steps from the DU Campus. Recent improvements include electrical, plumbing, HVAC, roof, and exterior paint, etc. The unit mix is composed entirely of large 2 bedroom corner units with central A/C. The property is separately metered for gas & electric with on site laundry available. This could be a fit for a local operator who loves the area, as well as an out of state buyer interested in excellent 3rd party management. For the right investor, this is a great opportunity to buy a clean deal with upside in an A+ location.
$2,349,000
2684 S Cook Street Denver, CO 80210
- Type:
- Single Family
- Sq.Ft.:
- 5,532
- Status:
- Active
- Beds:
- 5
- Lot size:
- 0.15 Acres
- Year built:
- 2023
- Baths:
- 5.00
- MLS#:
- 3036070
- Subdivision:
- University Park
ADDITIONAL INFORMATION
Sleek, modern finishes shine in this tastefully built new construction home. Situated on a tree-lined street in Observatory Park, a striking exterior invites entry into a spacious, gracefully flowing floorplan wrapped in a neutral color palette. Glowing warmth emanates from a statement stone fireplace grounding the living area. The open-concept layout continues into an elegant dining area and an impressive kitchen featuring high-end appliances, all-white cabinetry and a center island. An expansive wall of sliding glass doors opens to a large, covered patio in a private, fenced-in backyard. A designated office w/ wide windows offers a private home workspace. One of three sizable bedrooms found on the upper level, a sumptuous primary suite showcases vaulted ceilings, a walk-in closet w/ built-ins and a spa-like bath w/ a soaking tub. Filled w/ natural light from large windows, a finished basement offers a large rec room w/ a wet bar + two bedrooms ideal for an additional office or fitness room. Ample storage is found in a 3-car detached garage.
$2,990,000
1374 S Vine Street Denver, CO 80210
- Type:
- Single Family
- Sq.Ft.:
- 6,085
- Status:
- Active
- Beds:
- 5
- Lot size:
- 0.14 Acres
- Year built:
- 2023
- Baths:
- 6.00
- MLS#:
- 9636169
- Subdivision:
- Washington Park
ADDITIONAL INFORMATION
CASTLE ON A HILL WITH INCREDIBLE MOUNTIAN VIEWS!!!!! Being situated on an elevated lot, and having the extra height from the third story, gives this new construction home a fantastic view of the Rocky Mountains. On a clear day, you can see all the way from Pikes peak to Fort Collins! Not only does the third floor have incredible views, but the deck includes gas for a grill, firepit, wiring for a T.V+speakers, and space for a dining room table. The loft includes a wet bar, powder room, and space for a pool table. You'll never have to leave the 3rd floor! This home is located on a highly treed street that's in close proximity to Washington Park and downtown Gaylord. This 6000+ square foot homes kitchen is equipped with wolf, subzero, and cove appliances, quartz countertops and backsplash, exposed steel beam, walk in pantry with custom shelving, and a breakfast nook. Living room features a 56" remote control Napolean fireplace with tile surround. 2nd level primary suite includes a private deck with mountain views, bathroom with a heated floor, walk in-shower with niche, standing tub, dual vanity's, and a custom walk-in closet. Basement includes a wet bar, wiring for speakers/surround sound, a full bathroom, and 2 guest rooms. Home includes a panel for a security system, Navien tankless water heater, built-in trellis on back deck, and an attached 2 car garage that allows for easy access to the kitchen and living room. Showings Begin Saturday 9/30. More Photos coming Saturday 9/30.
- Type:
- Land
- Sq.Ft.:
- n/a
- Status:
- Active
- Beds:
- n/a
- Baths:
- MLS#:
- 2164488
- Subdivision:
- Harvard Gulch
ADDITIONAL INFORMATION
YOUR CHANCE TO CUSTOM BUILD YOUR DREAM HOME WITH UNPARALLELED VIEWS OF HARVARD GULCH PARK. PRIME DEVELOPMENT OPPORTUNITY IN A HIGHLY DESIRABLE NEIGHBORHOOD WITH 2M HOMES. THIS AMAZING VACANT LOT IS DIRECTLY ACROSS THE STREET FROM HARVARD GULCH PARK AND HAS MOUNTAIN AND SUPERB PARK VIEWS. HOMES AROUND THE PARK ARE GOING FOR CLOSE TO 2M.
$10,950,000
1775 S Pearl Street Denver, CO 80210
- Type:
- Multi-Family
- Sq.Ft.:
- 24,905
- Status:
- Active
- Beds:
- n/a
- Year built:
- 2022
- Baths:
- MLS#:
- 7457167
ADDITIONAL INFORMATION
1775 S Pearl St. is a 27-unit apartment building which finished construction in late 2022. The building features a unit mix that includes two studios, twenty one 1-bedrooms, and four 2-bedroom units. The building also includes an underground parking garage that includes 17 secure parking spaces for residents + one additional off-street space off the alley behind the building. The apartment complex is in the heart of the Platt Park neighborhood and is within walking distance of several retail locations and some of the best restaurants in Denver including Sushi Den, Kaos Pizzeria, Park Burger, and Sweet Cow. The property is across the street from Steam Coffee. This property truly offers investors an opportunity to acquire an irreplaceable trophy asset in the heart of one of Denver’s most sought after neighborhoods and there is a very limited supply of comparable rental units available in the neighborhood.
| Listing information is provided exclusively for consumers' personal, non-commercial use and may not be used for any purpose other than to identify prospective properties consumers may be interested in purchasing. Information source: Information and Real Estate Services, LLC. Provided for limited non-commercial use only under IRES Rules. © Copyright IRES |
Andrea Conner, Colorado License # ER.100067447, Xome Inc., License #EC100044283, [email protected], 844-400-9663, 750 State Highway 121 Bypass, Suite 100, Lewisville, TX 75067

Listings courtesy of REcolorado as distributed by MLS GRID. Based on information submitted to the MLS GRID as of {{last updated}}. All data is obtained from various sources and may not have been verified by broker or MLS GRID. Supplied Open House Information is subject to change without notice. All information should be independently reviewed and verified for accuracy. Properties may or may not be listed by the office/agent presenting the information. Properties displayed may be listed or sold by various participants in the MLS. The content relating to real estate for sale in this Web site comes in part from the Internet Data eXchange (“IDX”) program of METROLIST, INC., DBA RECOLORADO® Real estate listings held by brokers other than this broker are marked with the IDX Logo. This information is being provided for the consumers’ personal, non-commercial use and may not be used for any other purpose. All information subject to change and should be independently verified. © 2024 METROLIST, INC., DBA RECOLORADO® – All Rights Reserved Click Here to view Full REcolorado Disclaimer
Denver Real Estate
The median home value in Denver, CO is $576,000. This is higher than the county median home value of $531,900. The national median home value is $338,100. The average price of homes sold in Denver, CO is $576,000. Approximately 46.44% of Denver homes are owned, compared to 47.24% rented, while 6.33% are vacant. Denver real estate listings include condos, townhomes, and single family homes for sale. Commercial properties are also available. If you see a property you’re interested in, contact a Denver real estate agent to arrange a tour today!
Denver, Colorado 80210 has a population of 706,799. Denver 80210 is less family-centric than the surrounding county with 28.55% of the households containing married families with children. The county average for households married with children is 32.72%.
The median household income in Denver, Colorado 80210 is $78,177. The median household income for the surrounding county is $78,177 compared to the national median of $69,021. The median age of people living in Denver 80210 is 34.8 years.
Denver Weather
The average high temperature in July is 88.9 degrees, with an average low temperature in January of 17.9 degrees. The average rainfall is approximately 16.7 inches per year, with 60.2 inches of snow per year.
