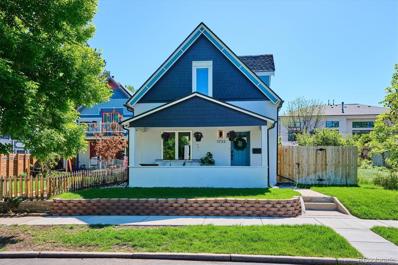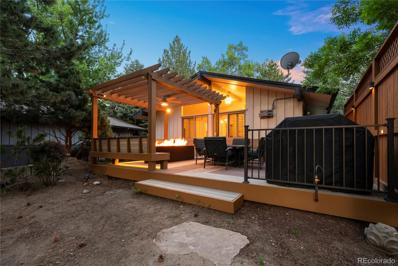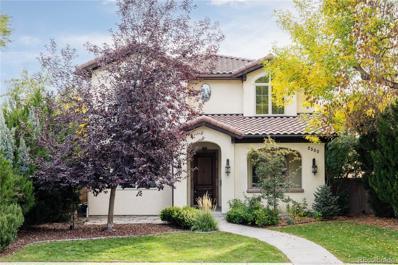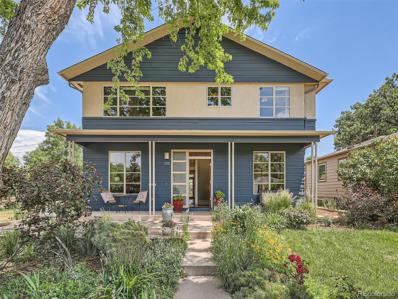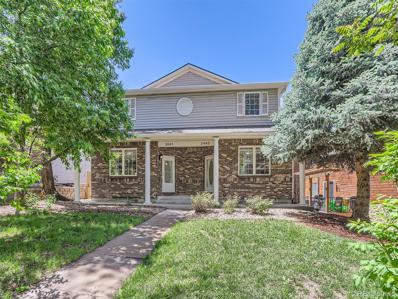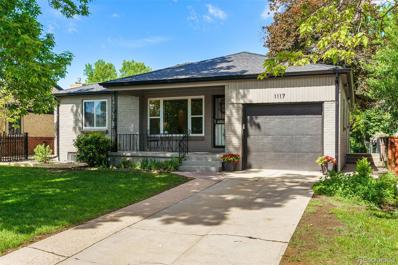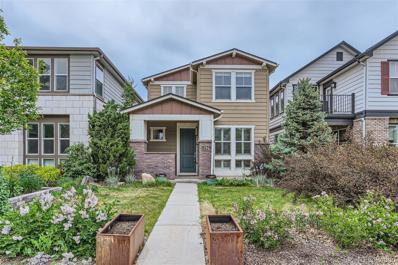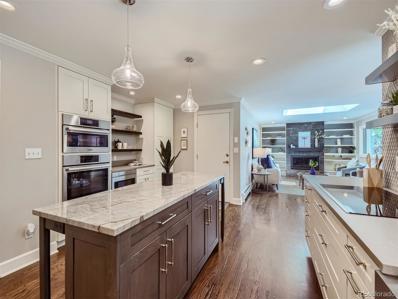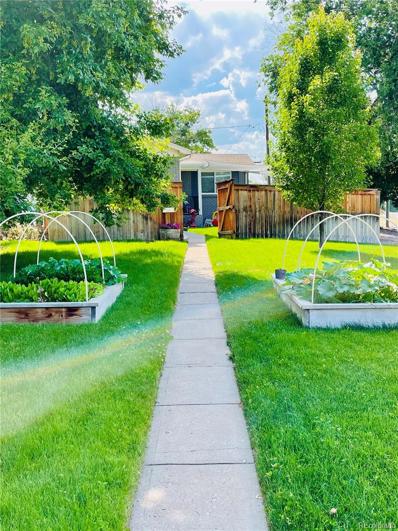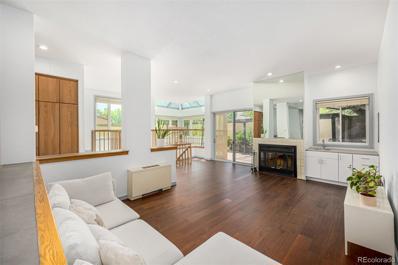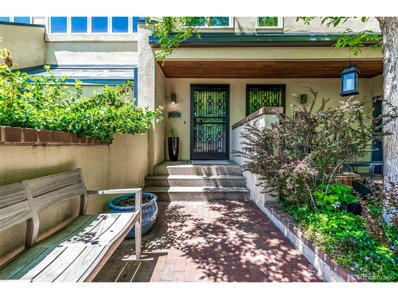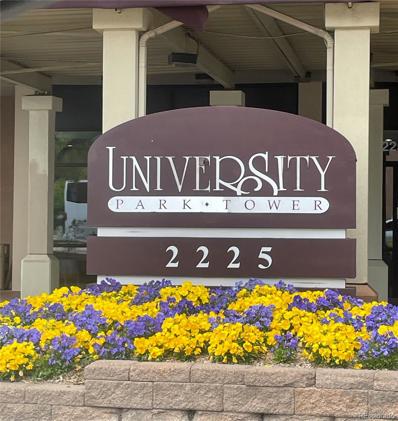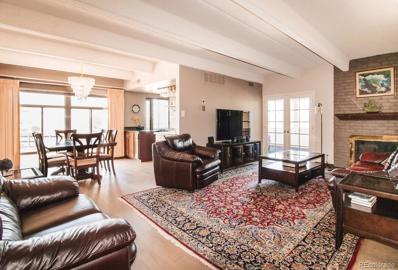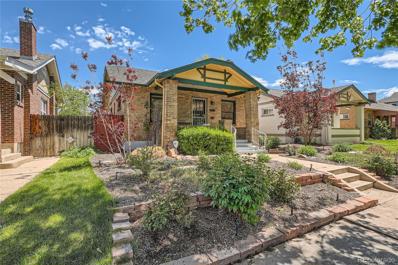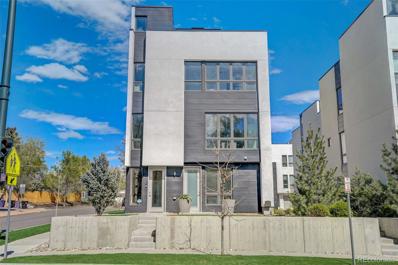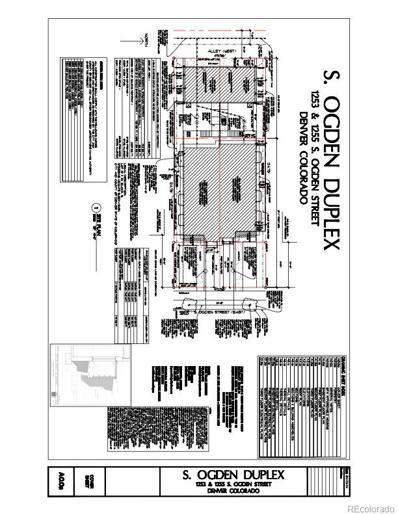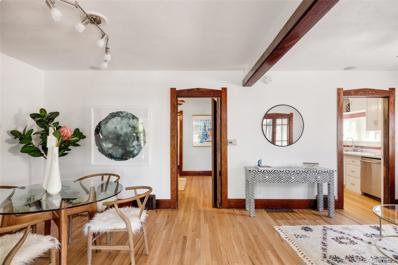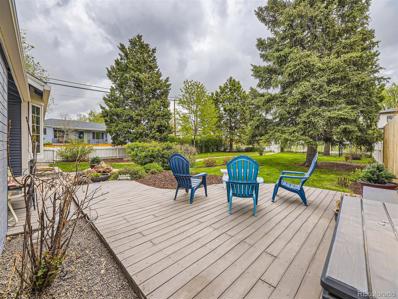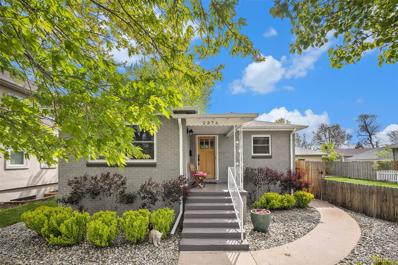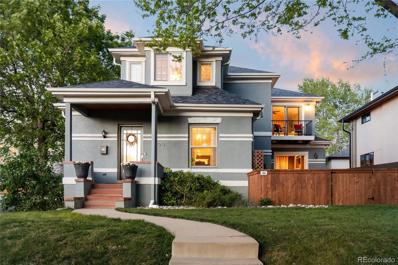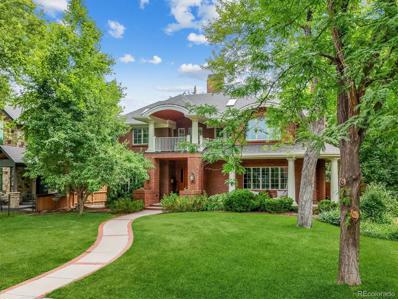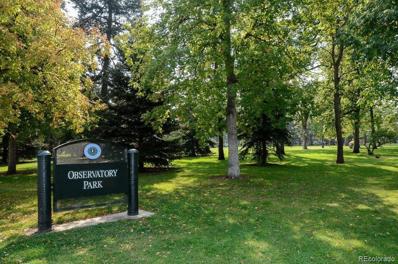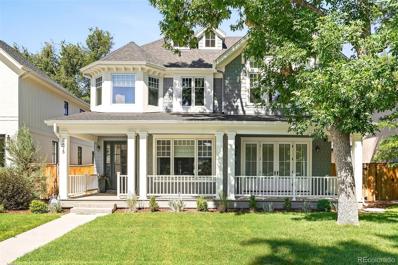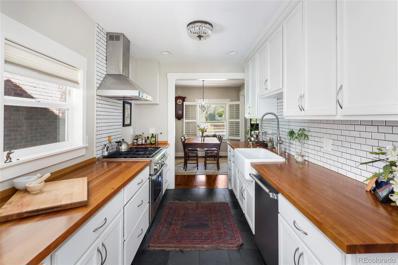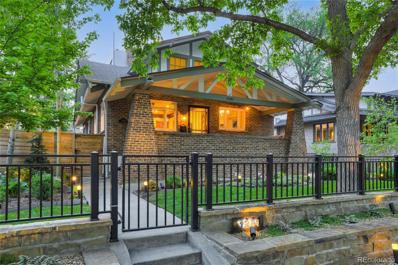Denver CO Homes for Rent
$1,200,000
1732 S Pennsylvania Street Denver, CO 80210
- Type:
- Single Family
- Sq.Ft.:
- 1,884
- Status:
- Active
- Beds:
- 3
- Lot size:
- 0.11 Acres
- Year built:
- 1892
- Baths:
- 3.00
- MLS#:
- 2970657
- Subdivision:
- Grant Sub
ADDITIONAL INFORMATION
Completely remodeled gorgeous Platt Park home has been taken down to the studs and meticulously designed for modern city living. This turn key home offers city living at its BEST. Custom upgrades throughout enhance the open concept main floor perfect for entertaining. Hardwood floors throughout, vaulted ceilings and ample new windows allow natural light to flood through the home. GORGEOUS kitchen features upgraded appliances and cabinetry. Main floor master includes a walk out to the garden, a custom designed bathroom complete with large walk-in closet and ensuite bathroom complete with steam shower. Second level features two sunny bedrooms with ample closet storage and a custom designed 5 piece bathroom accommodating both rooms. A meticulously maintained large yard features two patios for outdoor entertaining and relaxation. Zoned with ADU/Accessible Dwelling Unit/Carriage House/Guest House (build to suit; necessary plumbing and electrical rough-ins are complete!). Measurement completed by remodel/builder and to be verified by Buyer. Walk to all that Platt Park has to offer including Sushi Den, Izakaya Den, Platt Park Brewery, Pearl St. Farmers Market, Steam and Stellas Coffee Houses, Yoga and Fitness Studios! Easy access for commuting to I-25 and a short distance to Light Rail.
- Type:
- Single Family
- Sq.Ft.:
- 2,415
- Status:
- Active
- Beds:
- 3
- Lot size:
- 0.2 Acres
- Year built:
- 1964
- Baths:
- 2.00
- MLS#:
- 8369053
- Subdivision:
- University Park
ADDITIONAL INFORMATION
HOA is in finalizing talks to lower to $200 per month with reserves built up, the HOA was $200 a month until 2023. Welcome to 2085 South Monroe Street, an updated and personable haven nestled in the heart of Denver's vibrant University Park neighborhood. This stunning home boasts 3 bedrooms, 2 bathrooms, and a generous 2,415 square feet of living space, all situated on a spacious 8,712 square foot lot. Step inside and be greeted by high vaulted ceilings that add an airy elegance to the living area, seamlessly blending with the oversized open kitchen featuring a granite island, stainless steel appliances complete with a gas range. Whether you're entertaining guests or enjoying a quiet evening in, this space is designed to accommodate your lifestyle with ease. The outdoor space is truly the crown jewel of this property, featuring an expansive oversized Trex deck, charming pergola, elegant fire pit, and a convenient gas grill, creating the perfect setting for al fresco dining, relaxation, and entertaining. For those who love to host gatherings, the outdoor space offers a delightful oasis for enjoying Denver's beautiful weather. The main level is complete with a full primary bedroom and ensuite primary bath, as well as 2 large bedrooms and another full bathroom. As if that weren't enough, the property also includes a large basement with an additional living area and a non-conforming 4th bedroom, providing ample flexibility for your living needs. Conveniently located just a few blocks from I25, this home offers easy access to all that Denver has to offer, with the University of Denver just minutes away. Embrace the best of city living while still enjoying the tranquility of a well-established neighborhood. In addition, the home comes complete with an oversized detached 2 car garage. Don't miss the opportunity to make this exceptional property your own that has amazing opportunities as a personal home or a very in demand investment property.
$2,199,900
2550 S Steele Street Denver, CO 80210
- Type:
- Single Family
- Sq.Ft.:
- 5,500
- Status:
- Active
- Beds:
- 5
- Lot size:
- 0.15 Acres
- Year built:
- 2005
- Baths:
- 4.00
- MLS#:
- 8069867
- Subdivision:
- Observatory Park
ADDITIONAL INFORMATION
Sophistication meets elegance with this competitively priced luxury home nestled in the coveted Observatory Park neighborhood. This home offers 5 bedrooms, 4 bathrooms, 5,607 sqft, finished basement and 2-car attached garage. This home boasts vaulted ceilings, elegant finishes, and an open floor plan. From the moment you enter, you'll be captivated by the hand-scraped hardwood floors that flow throughout. There is a light-filled home office with functional built-in book case. A formal dining room provides an elegant setting for hosting. House interior is freshly painted and features new carpet. The family room is seamlessly connected to the gourmet kitchen that offers a comfortable open space. The gourmet kitchen features a double oven, subzero refrigerator, ice maker, wine cooler, and a wet bar/butler’s pantry. Large island with granite countertop contains dual dishwashers and copper farm sink. The master suite is a sanctuary of relaxation with a private balcony. The master bathroom features double vanity, heated floors, a double-sided gas fireplace, double entry steam shower with dual shower heads, jetted tub and dual custom walk-in closets. Each of the five bedrooms are generously sized, providing ample space for family and guests. Home is equipped with a central AC, forced air heating, and central vacuum system; laundry room is conveniently located on the second floor. The finished basement has endless possibilities. It offers 10’ ceilings, theater screen, two bedrooms, a 3/4 bathroom, a full-service wet bar, dishwasher, and plumbing for a wine cellar. Energy efficient home with double pane windows, upgraded tankless water heater and energy-efficient solar panels. The beautifully landscaped sunlit backyard offers tranquility and privacy, perfect for entertaining guests. Walking distance to parks, University Park Elementary school; close to Denver University, shops, restaurants, and centrally located to Denver Metro. Don't miss out on this captivating home.
$1,225,000
2516 S Franklin Street Denver, CO 80210
- Type:
- Single Family
- Sq.Ft.:
- 3,064
- Status:
- Active
- Beds:
- 5
- Lot size:
- 0.14 Acres
- Year built:
- 2005
- Baths:
- 4.00
- MLS#:
- 8153282
- Subdivision:
- Du Harvard Park
ADDITIONAL INFORMATION
Welcome to your dream home! Custom built in 2005, this stunning property boasts modern architecture and an array of luxurious features that promise both comfort and style. The well-thought-out design offers spacious rooms and many built-ins for plenty of storage. With 9-foot ceilings and an open floor plan, this home offers an airy and inviting atmosphere. Every room is graced with large windows, flooding the space with natural light. Light hardwood floors run throughout the main level of the home, enhancing its modern appeal. The family room has a beautiful fireplace, a wall of windows, and a door leading to your lush backyard with flowers that bloom throughout the season! The kitchen is delightful with cabinets to the ceiling, a large center island with seating, and plenty of space for entertaining! Enjoy the convenience of a main floor bedroom and bathroom, and a first-floor office. The primary bedroom and an additional bedroom fill the second-floor space. The primary bedroom includes a cozy fireplace, creating a serene retreat, while the family room also features a fireplace, perfect for relaxing evenings. The home is equipped with new windows, a new HVAC system, new carpet, new roof. The beautifully landscaped yard includes a large shade tree, a covered front porch, and a brick patio in the backyard. The property is adjacent to a pocket park, offering a serene environment that feels like your own private oasis. Nestled next to Harvard Gulch, enjoy a great walking and biking path to Harvard Gulch Park. The home is also conveniently located near the University of Denver (DU) and offers easy access to local amenities and public transportation. This exceptional home combines luxury, comfort, and convenience in a sought-after location. Downtown is 15 minutes away, Wash Park by bike is 2 miles, and Porter and Swedish Hospitals are close by. Plenty of current restaurants are just a few blocks away.
- Type:
- Single Family
- Sq.Ft.:
- 2,512
- Status:
- Active
- Beds:
- 5
- Lot size:
- 0.07 Acres
- Year built:
- 2000
- Baths:
- 4.00
- MLS#:
- 3047283
- Subdivision:
- University
ADDITIONAL INFORMATION
Huge price improvement! Won't last long! BEAUTIFUL SPACIOUS 5-BEDROOM, 3.5-BATH, 2548 SQ. FT DUPLEX IN THE HEART OF DENVER! STEP IN TO THE BRIGHT LIVING ROOM FEATURING GORGEOUS WOOD LAMINATE FLOORS AND A GAS FIREPLACE. THE FORMAL DINING AREA AND MODERN KITCHEN WITH STAINLESS STEEL APPLIANCES AND FRENCH DOORS TO THE SIDE PATIO ARE GREAT FOR HANGING OUT. LVP FLOORING THROUGHOUT THE STAIRS AND THE ENTIRE 2ND FLOOR MAKE THE HOUSE LOOK EVEN MORE ELEGANT. UPSTAIRS BOASTS A LARGE MASTER SUITE WITH 5-PIECE BATH AND WALK-IN CLOSET WITH ORGANIZERS. TWO ADDITIONAL BEDROOMS (BOTH WITH WALK-IN CLOSETS), A FULL BATH, AND LAUNDRY ROOM COMPLETE THE SECOND FLOOR. FINALLY, WALK DOWN TO THE LOVELY REMODELED BASEMENT WITH TWO MORE BEDROOMS, GRANITE COUNTERED BATHROOM, AND EXTRA BONUS AREA. A LOW MAINTENANCE YARD WITH NO HOA MAKE LIFE EASY. PERFECT HOME OR RENTAL IN PRIME LOCATION NEAR DU/I-25 AND PUBLIC TRANSPORTATION WITH CONVENIENT COMMUTE TO DOWNTOWN, CHERRY CREEK, AND DTC.
- Type:
- Single Family
- Sq.Ft.:
- 2,101
- Status:
- Active
- Beds:
- 3
- Lot size:
- 0.14 Acres
- Year built:
- 1952
- Baths:
- 2.00
- MLS#:
- 9427264
- Subdivision:
- Cory Merrill
ADDITIONAL INFORMATION
Welcome to your cozy brick ranch home, nestled in the heart of Denver's vibrant Cory-Merrill neighborhood! Situated a short mile and a half East of Washington Park, Bonnie Brae Ice Cream, and blocks from Belcaro, this home offers easy access to a host of amenities, including parks, shops, restaurants, libraries, RTD and more. The location of this beautiful home is honestly perfect. Not only is there easy access to venues and events in the city of Denver, one can also quickly commute to the local elementary, middle, high school, and the University of Denver. This adorable abode boasts a generous 2,000+ square feet, two bedrooms (3rd non-conforming), two bathrooms, and a finished basement. There are many recent updates throughout including NEWLY PAINTED KITCHEN CABINETS. As you step inside, you'll be greeted by the inviting warmth of refinished hardwood floors, complemented by fresh paint throughout, and fresh new carpeting in the lower level. The kitchen shines with sleek new countertops, brand new sink and updated light fixtures adding a touch of sophistication. Life will be easy due to the addition of the main floor laundry room just off the kitchen and the large rec room in the lower level providing additional entertaining space.The pricey and difficult replacement of the lead water pipes from the city tap has already been done making this home move-in ready. Additionally, a NEW HOT WATER HEATER and a newer roof provide efficiency and peace of mind for years to come. If that isn’t enough, beautiful French doors open to the spacious back patio, beckoning for relaxation, entertainment, and a little BBQ. The large level lot provides plenty of room for outdoor activities and even a large garden. Don't miss this opportunity to own a slice of Denver's desirable lifestyle.
$1,225,000
1129 S Logan Street Denver, CO 80210
- Type:
- Single Family
- Sq.Ft.:
- 3,385
- Status:
- Active
- Beds:
- 4
- Lot size:
- 0.08 Acres
- Year built:
- 2014
- Baths:
- 5.00
- MLS#:
- 9961173
- Subdivision:
- Platt Park
ADDITIONAL INFORMATION
Spacious 4 bedrooms, 5 bathrooms in Platt Park! Upon entry you are greeted by a light filled foyer with soaring ceilings. Continue to the gourmet kitchen, complete with gorgeous granite countertops, high end appliances, gas range, a large pantry, and sprawling island. The open concept flows perfectly into the dining area and living room, which boasts a stylish brick accent wall, gas fireplace, and open shelving. Up the grand staircase, you'll find a spacious yet cozy master bedroom with sitting room and double-sided fireplace. Other features include an oversized shower with dual shower heads, a double vanity, and a large walk-in closet with a custom built organization system. The fully finished basement offers an expansive family or recreation room, a 4th conforming bedroom, beautiful 3/4 bath, and ample storage space. This home is equipped with a fully wired in-ceiling sound system and is wired for a security system and internet mesh system. Garage is wired for an EV car or truck!! With a low maintenance yard and walkability to the Louisiana Pearl light rail station, Washington Park, the restaurants and boutiques on South Pearl Street and entertainment on South Broadway, this is city living at its best!
$1,800,000
2134 S Jackson Street Denver, CO 80210
Open House:
Sunday, 9/22 11:00-2:00PM
- Type:
- Single Family
- Sq.Ft.:
- 3,764
- Status:
- Active
- Beds:
- 4
- Lot size:
- 0.3 Acres
- Year built:
- 1961
- Baths:
- 4.00
- MLS#:
- 5046831
- Subdivision:
- Observatory Park
ADDITIONAL INFORMATION
This stunning, professionally updated home, refreshed in 2020, blends luxury, comfort, and style on a spacious 13,100 SF lot. Nestled mid-block, it features lush perennial gardens and towering shade trees, offering a serene retreat. The expansive backyard boasts a fire pit, BBQ area, and a covered patio with ample space for a sports court or pool. Inside, discover elegant hardwood floors, crown molding, and a remarkable new kitchen outfitted with top-of-the-line appliances, a granite island, intricate backsplash, and a copper sink. The kitchen seamlessly connects to the family, dining, and living rooms through a wall of windows and glass doors, merging indoor and outdoor living. Gas fireplaces in the great room and living/dining areas add warmth and charm. The upper level includes a luxurious primary suite with no shared walls, featuring an opulent en suite bath with radiant floor heating, a soaking tub, and dual vanities. Two additional well-sized bedrooms and a sunlit hallway illuminated by a solar tube complete this level. The lower level is perfect for entertaining, offering a spacious area for movie and game nights, a wine-tasting nook, and large egress windows that flood the space with natural light. A third gas fireplace, a large bedroom, a bathroom, and a laundry room enhance the functionality of this versatile space. Located near top-rated schools, the University of Denver, the Newman Center for the Performing Arts, and just four blocks from Observatory Park, this home pro
- Type:
- Single Family
- Sq.Ft.:
- 1,808
- Status:
- Active
- Beds:
- 4
- Lot size:
- 0.14 Acres
- Year built:
- 1959
- Baths:
- 2.00
- MLS#:
- 4760893
- Subdivision:
- Stebbins Heights
ADDITIONAL INFORMATION
Situated on a corner lot with a very large privately fenced yard. 4 Short Blocks to Wash Park and easy walking distance to the shops, great restaurants on Old South Pearl (best farmer's market in the city) and the DU campus is steps away! This property could also make a fabulous income investment property and has already passed the requirements for the new Denver Residential Rental Program! Easy access to both Louisiana/Pearl & DU light rail stations makes travel/commuting around the Denver metro a breeze! Great DPS schools only blocks away. This Mid Century Ranch has an open concept kitchen and living/dining area. The kitchen features granite and stainless steel appliances with bar seating. On the main level you will also find 2 bedrooms and a full bathroom. The fully finished basement offers a large 2nd living/family room, 2 bedrooms with egress windows, bathroom and laundry closet. This home has new paint & carpet, has been updated through out and is ready for your personal touches. In the front yard, you'll find two beautiful garden beds and your private, fully-fenced yard features a modern custom built shed and large mature trees. New furnace and central AC, a new electrical panel, newer windows!
- Type:
- Condo
- Sq.Ft.:
- 3,432
- Status:
- Active
- Beds:
- 3
- Lot size:
- 0.44 Acres
- Year built:
- 1984
- Baths:
- 4.00
- MLS#:
- 9561640
- Subdivision:
- University Park
ADDITIONAL INFORMATION
WOW!!! Discover this stunning 3-bedroom townhouse-style condo nestled in the vibrant heart of University Park. As you step inside, you are greeted by a soaring cathedral ceiling in the formal dining room, creating an airy and inviting atmosphere. Spacious living room is perfect for relaxation and hosting guests, featuring recessed lighting, polished wood floors, and a cozy gas fireplace. Kitchen exudes modern sophistication with stainless steel appliances, a subway tile backsplash, granite counters, and large windows that flood the space with natural light, offering views of the charming outdoor area. Adjacent to the kitchen, a cozy breakfast nook includes wrap-around skylights, making the most of the sunlight throughout the day. Convenient built-in desk area provides a perfect spot for a home office. The expansive primary suite boasts hardwood floors, a beautifully retiled fireplace, a comfortable seating area, and a private bathroom equipped with dual sinks and a walk-in closet. Finished basement is a highlight, featuring built-in cabinets, a desk, a wet bar, another gas fireplace, and ample space for a family room or entertainment center. Here, you'll find another spacious family room with a fireplace, wet bar, and built-in cabinetry that offers additional living space. The second primary bedroom on this level includes a sleek ensuite and a walk-in closet. A third bedroom adjacent to the primary features a convenient half bathroom. Step outside to the impressive and very private outdoor area, complete with mature plantings and a sprinkler system, ideal for relaxation. The property also includes an attached oversized two-car garage. This condo's incredible Denver location provides easy access to the University of Denver, as well as local restaurants, bars, shopping, parks, walking trails, and a light rail station. It's just a short drive to Washington Park, Cherry Creek, and I-25. Experience the best of urban living in this beautifully appointed home!
- Type:
- Other
- Sq.Ft.:
- 3,432
- Status:
- Active
- Beds:
- 3
- Lot size:
- 0.44 Acres
- Year built:
- 1984
- Baths:
- 4.00
- MLS#:
- 9561640
- Subdivision:
- University Park
ADDITIONAL INFORMATION
WOW!!! Discover this stunning 3-bedroom townhouse-style condo nestled in the vibrant heart of University Park. As you step inside, you are greeted by a soaring cathedral ceiling in the formal dining room, creating an airy and inviting atmosphere. Spacious living room is perfect for relaxation and hosting guests, featuring recessed lighting, polished wood floors, and a cozy gas fireplace. Kitchen exudes modern sophistication with stainless steel appliances, a subway tile backsplash, granite counters, and large windows that flood the space with natural light, offering views of the charming outdoor area. Adjacent to the kitchen, a cozy breakfast nook includes wrap-around skylights, making the most of the sunlight throughout the day. Convenient built-in desk area provides a perfect spot for a home office. The expansive primary suite boasts hardwood floors, a beautifully retiled fireplace, a comfortable seating area, and a private bathroom equipped with dual sinks and a walk-in closet. Finished basement is a highlight, featuring built-in cabinets, a desk, a wet bar, another gas fireplace, and ample space for a family room or entertainment center. Here, you'll find another spacious family room with a fireplace, wet bar, and built-in cabinetry that offers additional living space. The second primary bedroom on this level includes a sleek ensuite and a walk-in closet. A third bedroom adjacent to the primary features a convenient half bathroom. Step outside to the impressive and very private outdoor area, complete with mature plantings and a sprinkler system, ideal for relaxation. The property also includes an attached oversized two-car garage. This condo's incredible Denver location provides easy access to the University of Denver, as well as local restaurants, bars, shopping, parks, walking trails, and a light rail station. It's just a short drive to Washington Park, Cherry Creek, and I-25. Experience the best of urban living in this beautifully appointed home!
- Type:
- Condo
- Sq.Ft.:
- 1,162
- Status:
- Active
- Beds:
- 2
- Lot size:
- 1.46 Acres
- Year built:
- 1967
- Baths:
- 2.00
- MLS#:
- 9351357
- Subdivision:
- University Park
ADDITIONAL INFORMATION
You'll love this fully furnished and very spacious turn key unit in desirable University Park Tower, located across the street from DU's Magnus Arena. Many custom features and totally updated (all furnishings including the very nice & large Sony flat screen t.v.). The wonderful bright kitchen includes granite counters, stainless appliances and plenty of storage. The primary bedroom features its own private bathroom including several nook areas perfect for home office area to work or study. The second bedroom has its own private covered balcony and nice large closet with easy glide barn wood doors. Mountain and city view can be seen from this quiet corner unit. Conveniently located close to the DU Campus, Washington Park and DU light rail station, the location can't be beat! With only 10 minutes to downtown, tech center or cherry creek north, this is truly the perfect Denver location! This secure building includes a private storage room, laundry and full time on site building manager. Summer enjoyment includes the heated outdoor pool, BBQ's poolside and club room for entertaining. Deeded owner parking space included with this sale. A 1 year American Home Shield home warranty policy will be provided to Buyer(s) at closing.
- Type:
- Condo
- Sq.Ft.:
- 1,495
- Status:
- Active
- Beds:
- 2
- Year built:
- 1968
- Baths:
- 2.00
- MLS#:
- 1846593
- Subdivision:
- Wellington Square
ADDITIONAL INFORMATION
Welcome to Unit 601, a lovely 2-bedroom, 2-bathroom corner unit in a premier high-rise with breathtaking Rocky Mountain and downtown Denver views. This elegant home features a marble entryway, a cozy wood-burning fireplace, and a newly renovated kitchen boasting granite countertops, subway tile backsplash, and stainless steel appliances. The bright and sunny enclosed patio will make any plant lover swoon, and can serve as an extra bedroom, workout room, or a relaxing private sanctuary. The primary bedroom offers an ensuite bathroom for ultimate privacy and comfort, as well as ample closet space. Enjoy the building's amenities, including a pool, hot tub, workout room, clubhouse, outdoor garden area with a grill, and private storage unit. This is one of the unique condos in the building that comes with two parking spaces: one in the underground garage and one reserved outdoor space. Experience elevated living in this fantastic location.
- Type:
- Single Family
- Sq.Ft.:
- 1,566
- Status:
- Active
- Beds:
- 3
- Lot size:
- 0.1 Acres
- Year built:
- 1927
- Baths:
- 2.00
- MLS#:
- 4622749
- Subdivision:
- Platt Park
ADDITIONAL INFORMATION
Welcome to your dream location and perfect home in the heart of Platt Park! This well-maintained bungalow effortlessly blends classic charm with modern updates. Step inside to find a warm and inviting living room with an original fireplace. Two nice sized bedrooms, along with the jack and jill bathroom round out the main floor. The kitchen off the back of the home is huge, including a brand new induction range installed in 2024. The newer, sunlit addition off the kitchen could be turned into further kitchen, a trendy breakfast nook or pantry. Stepping downstairs, the updated bathroom, renovated in 2019, boasts modern fixtures and finishes, providing a nice retreat. One non-conforming bedroom, a 2nd could be bedroom (just needs a closet), as well as two+ storage areas and the laundry room round out the basement. Outside, the home is surrounded by lovely landscaping, complete with a water sprinkler system to keep your garden lush and vibrant. The property also boasts a new roof installed in 2020, significant foundation work completed in 2020, worth $30K, sewer line replaced around 2014. Nestled in the vibrant Platt Park neighborhood, this bungalow offers the best of urban living with a touch of quiet, friendly neighborhood. Enjoy easy access to local parks, shops on S Pearl St or S Broadway with diverse dining options, all within a short stroll. Don't miss this rare opportunity to own a piece of Platt Park charm. Schedule your showing today and make this delightful bungalow your new home!
$1,140,000
2000 S Downing Street Denver, CO 80210
- Type:
- Single Family
- Sq.Ft.:
- 2,310
- Status:
- Active
- Beds:
- 4
- Lot size:
- 0.07 Acres
- Year built:
- 2018
- Baths:
- 4.00
- MLS#:
- 9475777
- Subdivision:
- University
ADDITIONAL INFORMATION
Step into your forever home, featuring an ELEVATOR for seamless accessibility. Ascend to the expansive 600 sq ft rooftop deck adorned with low-maintenance composite decking and a sprawling pergola, perfect for entertaining or unwinding under the stars. Marvel at uninterrupted mountain views providing a picturesque backdrop for every occasion. Indulge in luxury with designer-selected finishes throughout this Bristlecone home, basking in natural light pouring through floor-to-ceiling windows. With four bedrooms and four FULL baths, ample space awaits family and guests. Parking is a breeze with the finished garage, featuring epoxy-sealed flooring for durability and easy maintenance. Experience exclusivity in Marion Place Development, where this home stands out as one of only three single-family detached homes, boasting the largest lot size. Nestled in the vibrant Platte Park & University Neighborhood, you are mere steps away from the bustling Pearl Street and renowned eateries such as Sushi Den. Indulge in the ultimate urban lifestyle with easy access to Denver's largest farmer's market, the serene Wash Park, the prestigious University of Denver, and the convenience of Whole Foods. Commuters will appreciate the seamless access to I-25 for effortless travel. Seize the opportunity to call this your dream home.
$1,200,000
1253 S Ogden Street Denver, CO 80210
- Type:
- Single Family
- Sq.Ft.:
- 6,728
- Status:
- Active
- Beds:
- 1
- Lot size:
- 0.14 Acres
- Year built:
- 1923
- Baths:
- MLS#:
- 6837734
- Subdivision:
- Washington Park
ADDITIONAL INFORMATION
PROPERTY IS BEING SOLD WITH NEW DUPLEX PLANS SUBMITTED TO THE CITY AND COUNTY OF DENVER. Existing duplex is on the property with tenant. Plans are expected to be approved late 2024. New duplex plans provided that have been submitted along with survey. Listing broker has a beneficial interest in the property.
- Type:
- Single Family
- Sq.Ft.:
- 1,436
- Status:
- Active
- Beds:
- 2
- Lot size:
- 0.11 Acres
- Year built:
- 1925
- Baths:
- 2.00
- MLS#:
- 7386166
- Subdivision:
- Evanston
ADDITIONAL INFORMATION
PREFERRED LENDER IS OFFERING A CREDIT TOWARDS RATE BUYDOWN/CLOSING COSTS! ASK AGENT FOR DETAILS! This charming bungalow offers 2 bedrooms, 2 bathrooms, and a gorgeous fully enclosed west facing sunroom. As you step inside, you'll be greeted by the refinished original hardwood floors that add a touch of timeless elegance to the entire home. Plus, the built-in sound system in the dining/living room sets the perfect ambiance for entertaining. The kitchen boasts all-newer appliances, making kitchen life a breeze and an installed reverse osmosis water system. The mudroom is the perfect spot for all your pantry needs, comfy pet zone or even a wonderful desk space! The oversized garage built in 2019 upgraded to 240 volts, is perfect for all your hobbies and storing extra gear while still accommodating 2 cars and plus there is off street parking in front of the home as well. When you're ready to unwind, the covered back patio is ideal for all season relaxing and entertaining! Enjoy the lounge wood deck for even more hosting enjoyment in your private backyard space. The brand new custom landscaping is easy to maintain while enjoying fresh new grass and large garden beds for your wildflowers or vegetable gardens to grow! The basement provides an abundance of storage space, perfect for anyone needing extra room to store their belongings. A spacious bonus room that can be a great space for game room, office space or a second living room. Downstairs you will also find the laundry space, a large bedroom, walk in closet and another bathroom. Conveniently located, this home offers easy access to downtown, I25, and 285, making your daily commute a breeze. For those who enjoy walkability, prime restaurants, breweries, and Pearl Street are all within reach. Nearby DU, schools, parks and so much more...not to mention the breathtaking mountain views you'll enjoy when coming home from work.
$675,000
1101 S Adams Street Denver, CO 80210
- Type:
- Single Family
- Sq.Ft.:
- 752
- Status:
- Active
- Beds:
- 2
- Lot size:
- 0.14 Acres
- Year built:
- 1932
- Baths:
- 1.00
- MLS#:
- 9548441
- Subdivision:
- Cory Merrill
ADDITIONAL INFORMATION
HUGE PRICE REDUCTION!!! SELLER SAID SELL!!! This darling storybook cottage located between beautiful Bonnie Brae and Cory Merrill may be small but packs a big punch! Enter into the living room with double sided fireplace on the left, and also a tastefully designed flex space with built in shelves. Use it for reading or yoga or a toy and gadget area. Past the flex space is the garage access door. The dining room is comfortable and inviting and the kitchen is adorned with stainless steel appliances and granite countertops. The large master bedroom and full bathroom rounds out the main level. Downstairs you will find a finished basement that is wonderful for storage, craft area, or small bedroom. It’s within walking distance to Wash Park Grill, Wash Park, Thai Pot Cafe and Viale Pizza and Kitchen. For the developers and investors out there, either add an addition to this 1930’s ranch, or scrape it and start new. This picture book home even has a white picket fence. Come be a part of this vibrant neighborhood.
- Type:
- Single Family
- Sq.Ft.:
- 1,544
- Status:
- Active
- Beds:
- 3
- Lot size:
- 0.11 Acres
- Year built:
- 1955
- Baths:
- 2.00
- MLS#:
- 3165303
- Subdivision:
- Rosedale
ADDITIONAL INFORMATION
Discover this beautifully renovated home located in a desirable neighborhood, just moments away from the vibrant Harvard Park recreation center and the bustling Broadway district. Perfectly combining convenience and entertainment, this property offers walkability to nearby amenities. Step inside to find a meticulously updated interior boasting modern finishes and stylish touches throughout. Whether you're relaxing in the spacious living areas or preparing meals in the gourmet kitchen, every corner of this home exudes comfort. Thoughtfully finished living area in the basement for extra members of the family, guests or tenant. Outside, you'll find a tranquil oasis, ideal for outdoor gatherings or simply unwinding after a long day. With easy access to nearby parks, shops, and dining options, this home offers the perfect blend of relaxation and excitement. Don't miss your chance to call this renovated gem home. Contact us today to schedule a viewing and experience the best of neighborhood living near the recreation center and trendy Broadway attractions.
$1,589,000
1500 S Emerson Street Denver, CO 80210
- Type:
- Single Family
- Sq.Ft.:
- 3,495
- Status:
- Active
- Beds:
- 4
- Lot size:
- 0.14 Acres
- Year built:
- 1910
- Baths:
- 4.00
- MLS#:
- 7278336
- Subdivision:
- Platt Park
ADDITIONAL INFORMATION
Experience the fusion of classic charm and modern luxury living with this superb five-bedroom home on a coveted corner lot in the heart of Platt Park. Enjoy the exceptional renovations throughout the home, which features gorgeous hardwood floors, tall ceilings and bright, natural light in every room. The spacious kitchen opens up to the oversized family room, creating the perfect space for easy everyday living or effortless hosting and entertaining. With its sleek and contemporary design, the kitchen boasts a generous center island, expansive walk-in pantry, wine fridge, and stainless steel appliances and oven hood. Step through the patio doors to your private, low-maintenance backyard, offering ample space for dining and unwinding as well as a large, turfed section for year-round play. The main floor offers dual offices, perfect whether you work from home or need extra room for a playroom or media room. Upstairs, the primary suite features a five-piece bath, Juliet balcony and you’ll love the washer and dryer located in the roomy walk-in closet. An additional bedroom, bathroom and large rec room in the finished basement complete this home, providing versatility to suit your living needs. This stunner boasts an amazing location where you’ll enjoy easy access to South Pearl's boutiques and eateries, Wash Park, light rail, as well as the DTC and downtown Denver. This is a prime opportunity to experience modern and living in the heart of Denver!
$2,990,000
2150 S Adams Street Denver, CO 80210
- Type:
- Single Family
- Sq.Ft.:
- 6,700
- Status:
- Active
- Beds:
- 6
- Lot size:
- 0.26 Acres
- Year built:
- 2002
- Baths:
- 8.00
- MLS#:
- 8826005
- Subdivision:
- Observatory Park
ADDITIONAL INFORMATION
Back on the market after pausing for additional renovations! Three newly renovated bathrooms, an updated mud room, an updated second-floor laundry room, and some fresh paint make this home shine. Nestled on a picturesque tree-lined street in Observatory Park, this timeless custom home sits on an exceptional 11,300 sq ft lot. Designed for seamless entertaining, the open layout features 6 en-suite bedrooms (4 on the upper level), 8 bathrooms, high ceilings, exquisite wood flooring, and bespoke millwork. Work from the tranquility of a main-level study with a charming fireplace, while the elegant formal dining room, featuring a bay window, wainscoting, and a convenient butler’s pantry, sets the stage for elegant gatherings. Culinary enthusiasts will delight in the gourmet kitchen, complete with custom cabinetry, new countertops and backsplash, top-tier appliances including two dishwashers and double ovens, a walk-in pantry, and a sizable island adjoining a sunlit breakfast nook. Flowing from the kitchen is the spacious great room, accented by a custom fireplace and built-in cabinetry, leading to the backyard oasis through double French doors. The beautifully finished primary suite offers a sanctuary, complete with a fireplace, wet bar, and balcony. Indulge in the primary bathroom, with a steam shower, jetted tub, dual vanities, heated floors, and dual walk-in closets. Three additional bedrooms on the upper level all feature en-suite bathrooms, while the basement presents a generously sized family room with an exercise area, two more en-suite bedrooms, and storage. Additional enhancements include an upstairs laundry room, a capacious mudroom with additional laundry facilities, and an attached oversized 3-car garage with room for storage and camper van parking. Outside, the resort-style backyard features a covered patio and lush mature trees. Enjoy the convenience of residing near local parks and schools, renowned eateries, upscale shopping, DU, and light rail access.
- Type:
- Single Family
- Sq.Ft.:
- 1,290
- Status:
- Active
- Beds:
- 3
- Lot size:
- 0.16 Acres
- Year built:
- 1952
- Baths:
- 2.00
- MLS#:
- 6586478
- Subdivision:
- Observatory Park
ADDITIONAL INFORMATION
**SIGNIFICANT PRICE REDUCTION**, providing you with the unique opportunity to enjoy living on one of the premier streets in the cherished Observatory Park neighborhood. Sunny corner lot on a quiet tree-lined street, surrounded by multi-million dollar custom homes. This home has been lovingly maintained and has many lovely features including gleaming hardwood floors throughout, tons of natural light pouring in the many large windows, coved ceiling in main room, eat-in kitchen with a gas cooktop, an abundance of cabinetry & countertops and the main full bath has vintage tile. Home is steps from the beauty and amenities of Observatory Park. Don’t miss your chance to create the quality of life you have been dreaming about!
$4,225,000
2475 S Adams Street Denver, CO 80210
- Type:
- Single Family
- Sq.Ft.:
- 6,158
- Status:
- Active
- Beds:
- 4
- Lot size:
- 0.15 Acres
- Year built:
- 2022
- Baths:
- 6.00
- MLS#:
- 4312746
- Subdivision:
- Observatory Park
ADDITIONAL INFORMATION
Sophisticated elegance is illustrated in this exquisite modern luxury home with elevated classic finishes. Nestled 2 blocks from Observatory Park. Completed in December 2022 this luxury residence has extensive upgrades throughout. The charm of the timeless exterior beckons residents inward to a showcase artfully crafted interiors w/ a custom elevator accessing all floors, custom tile work, wainscoting, coffered ceilings, + designer finishes. The main level unfolds with 10-foot ceilings, oak flooring + built-ins throughout. A gourmet eat-in kitchen is elevated by a center island, butler’s pantry, wine column and a built-in coffee maker. Antolini Azerocare Carrara marble is complemented by Waterworks brass fixtures, Ralph Lauren brass lighting + Ann Sacks and Pratt & Larson tile. Upstairs a primary suite awaits with a luxe, duo bathroom and an expansive custom closet. Accompanying is a convenient laundry + 2 additional bedrooms w/ ensuite baths. The basement hosts a guest suite, wet bar, fitness room + oak wine room. Escape outdoors to a private flagstone patio + manicured landscaping. University Park Elementary is a short walk. The neighborhood features parks, eateries, local cafes + breweries, juxtaposed by quiet tree-lined streets. With easy access anywhere in Denver, this home is primed for luxurious living and move-in ready.
$700,000
2033 S Ogden Street Denver, CO 80210
- Type:
- Single Family
- Sq.Ft.:
- 1,281
- Status:
- Active
- Beds:
- 2
- Lot size:
- 0.09 Acres
- Year built:
- 1923
- Baths:
- 1.00
- MLS#:
- 7740104
- Subdivision:
- Platt Park
ADDITIONAL INFORMATION
This home has spectacular finishes, an imported handmaid farmhouse sink, a Viking refrigerator, a Thermador gas stove, a clawfoot tub, great closet/storage, and outdoor spaces - it also has new electrical wiring, plumbing, and furnace. The floorplan was rearranged to provide for 21st-century convenient living and keeping 100-year-old details. You’ll love to cook, entertain, and live with the flow of the house. There is a formal living and dining area plus a bonus room where you can watch sports or movies, and cozy up with the energy-efficient wood stove and wet bar that opens up to the backyard private oasis. It’s been referenced as a jewel box, it’s unique. The front porch is prime for neighborhood chats. Low-maintenance living. One of Denver’s favorite restaurants is at the end of the block and tons more along Evans and of course…South Pearl is only 6 blocks away. 15-minute drive to downtown, 11-minute drive to Denver Tech Center.
$1,745,000
1281 S High Street Denver, CO 80210
- Type:
- Single Family
- Sq.Ft.:
- 3,514
- Status:
- Active
- Beds:
- 5
- Lot size:
- 0.14 Acres
- Year built:
- 1918
- Baths:
- 3.00
- MLS#:
- 8028120
- Subdivision:
- Washington Park
ADDITIONAL INFORMATION
HUGE 6000+ Sq Foot LOT! Walk to WASH Park. Welcome to the captivating charm of "Circa 1918," a meticulously preserved historic Wash Park bungalow located less than 2 blocks from the iconic Washington Park in Denver, CO. Distinguished as one of the only Wash Park bungalows with a pool and a rooftop deck, this home presents an exceptional opportunity for those seeking an extraordinary lifestyle. Step into a world of possibilities as this home unfolds before you. The property stands as a true compound, offering a fully fenced paradise that's primed for summer relaxation and family enjoyment. A thoughtfully designed floor plan welcomes an abundance of natural light through its numerous windows. Notably, a grand top-floor master suite awaits, complete with a luxurious 5-piece master bathroom. On the main level, the historic ambiance is preserved with incredible 1920s built-ins and meticulous attention to detail, all while accommodating two guest rooms. As you venture downstairs to the lower level, you'll be amazed by the continuation of the open layout. Here, a movie theater, a second living space, a wet bar, and a bonus room await, making this an ideal space for entertaining. Whether you are lounging by the pool, enjoying the new rooftop deck, or witnessing breathtaking sunsets by the custom fire pit, this residence is destined to create enduring memories for generations to come. Don't miss the opportunity to own a piece of Denver's history while enjoying the modern luxuries and unparalleled amenities this home offers. SUMMER is coming! Get the POOL ready for summer fun.
Andrea Conner, Colorado License # ER.100067447, Xome Inc., License #EC100044283, [email protected], 844-400-9663, 750 State Highway 121 Bypass, Suite 100, Lewisville, TX 75067

The content relating to real estate for sale in this Web site comes in part from the Internet Data eXchange (“IDX”) program of METROLIST, INC., DBA RECOLORADO® Real estate listings held by brokers other than this broker are marked with the IDX Logo. This information is being provided for the consumers’ personal, non-commercial use and may not be used for any other purpose. All information subject to change and should be independently verified. © 2024 METROLIST, INC., DBA RECOLORADO® – All Rights Reserved Click Here to view Full REcolorado Disclaimer
| Listing information is provided exclusively for consumers' personal, non-commercial use and may not be used for any purpose other than to identify prospective properties consumers may be interested in purchasing. Information source: Information and Real Estate Services, LLC. Provided for limited non-commercial use only under IRES Rules. © Copyright IRES |
Denver Real Estate
The median home value in Denver, CO is $421,900. This is lower than the county median home value of $422,200. The national median home value is $219,700. The average price of homes sold in Denver, CO is $421,900. Approximately 46.91% of Denver homes are owned, compared to 46.75% rented, while 6.34% are vacant. Denver real estate listings include condos, townhomes, and single family homes for sale. Commercial properties are also available. If you see a property you’re interested in, contact a Denver real estate agent to arrange a tour today!
Denver, Colorado 80210 has a population of 678,467. Denver 80210 is less family-centric than the surrounding county with 30.07% of the households containing married families with children. The county average for households married with children is 32.39%.
The median household income in Denver, Colorado 80210 is $60,098. The median household income for the surrounding county is $60,098 compared to the national median of $57,652. The median age of people living in Denver 80210 is 34.4 years.
Denver Weather
The average high temperature in July is 89.9 degrees, with an average low temperature in January of 18.8 degrees. The average rainfall is approximately 17.4 inches per year, with 56.7 inches of snow per year.
