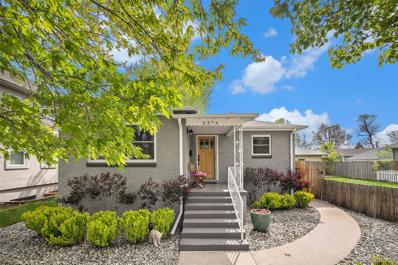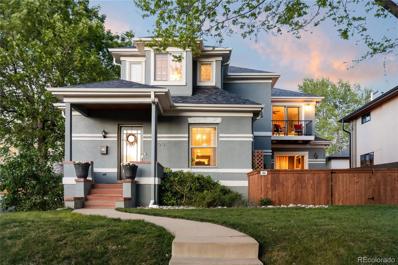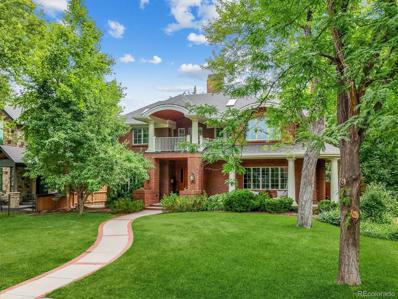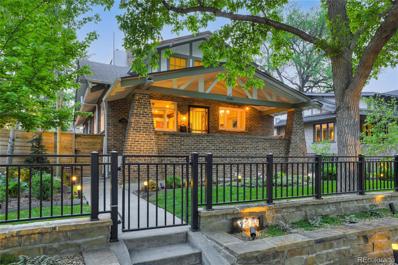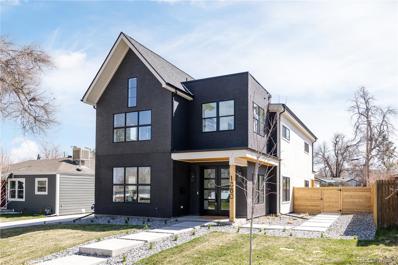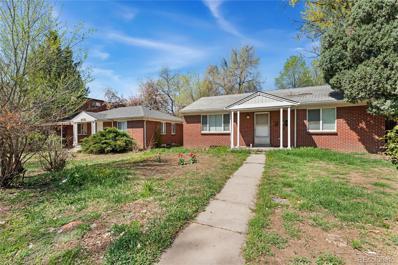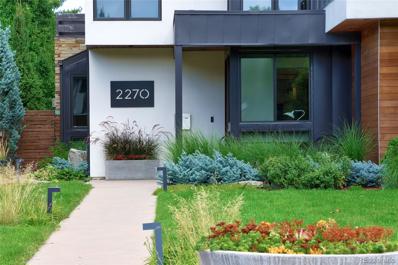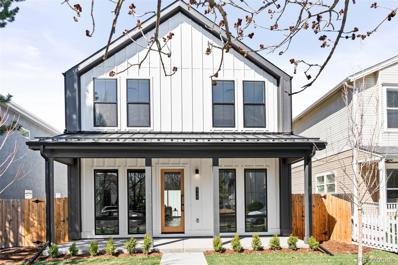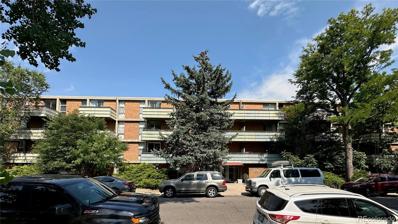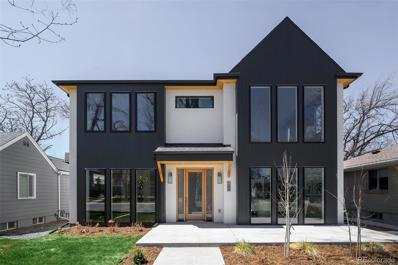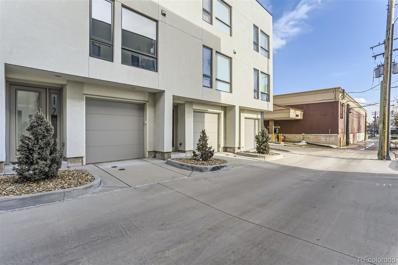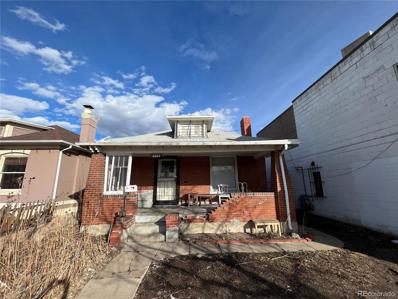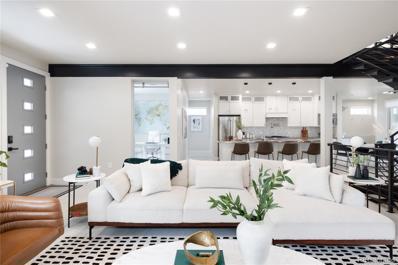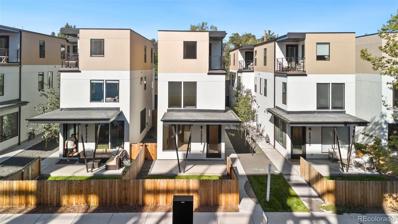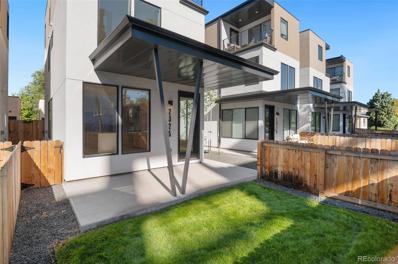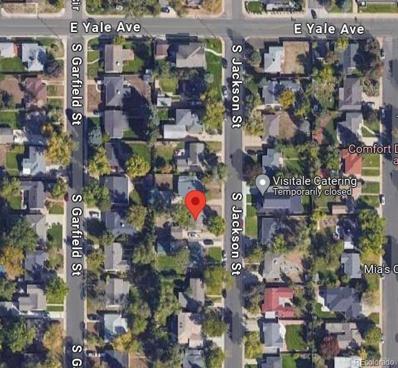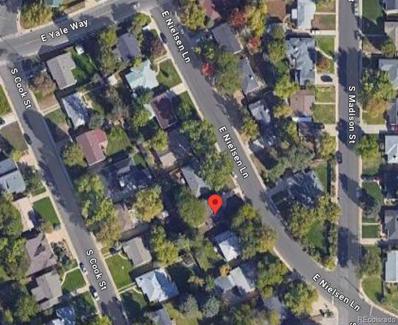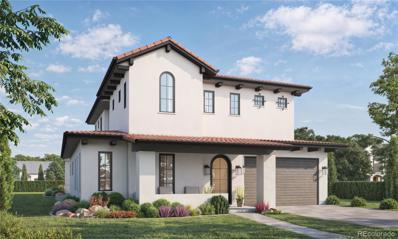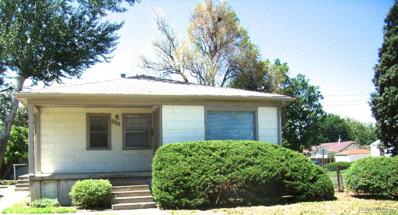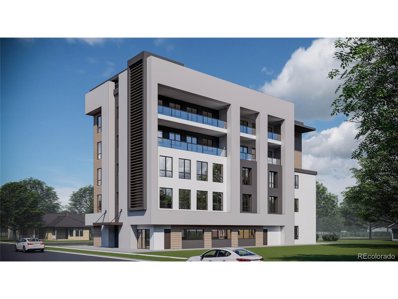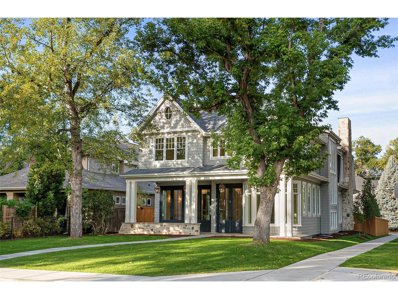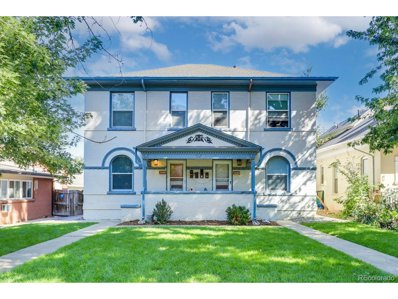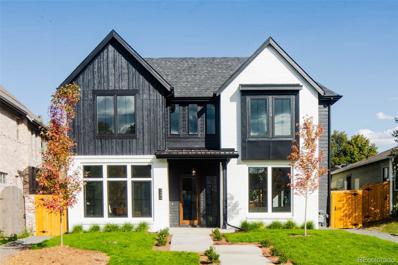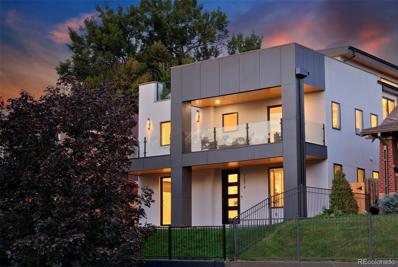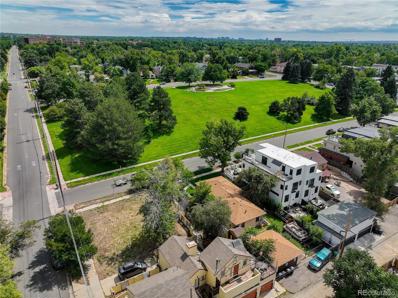Denver CO Homes for Rent
- Type:
- Single Family
- Sq.Ft.:
- 1,544
- Status:
- Active
- Beds:
- 3
- Lot size:
- 0.11 Acres
- Year built:
- 1955
- Baths:
- 2.00
- MLS#:
- 3165303
- Subdivision:
- Rosedale
ADDITIONAL INFORMATION
Discover this beautifully renovated home located in a desirable neighborhood, just moments away from the vibrant Harvard Park recreation center and the bustling Broadway district. Perfectly combining convenience and entertainment, this property offers walkability to nearby amenities. Step inside to find a meticulously updated interior boasting modern finishes and stylish touches throughout. Whether you're relaxing in the spacious living areas or preparing meals in the gourmet kitchen, every corner of this home exudes comfort. Thoughtfully finished living area in the basement for extra members of the family, guests or tenant. Outside, you'll find a tranquil oasis, ideal for outdoor gatherings or simply unwinding after a long day. With easy access to nearby parks, shops, and dining options, this home offers the perfect blend of relaxation and excitement. Enjoy your favorite beverage on the covered front porch or the low maintenance backyard. There is plenty of off street parking and a garage behind the fence. Don't miss your chance to call this renovated gem home. Contact us today to schedule a viewing and experience the best of neighborhood living near the recreation center and trendy Broadway attractions.
$1,500,000
1500 S Emerson Street Denver, CO 80210
- Type:
- Single Family
- Sq.Ft.:
- 3,495
- Status:
- Active
- Beds:
- 4
- Lot size:
- 0.14 Acres
- Year built:
- 1910
- Baths:
- 4.00
- MLS#:
- 7278336
- Subdivision:
- Platt Park
ADDITIONAL INFORMATION
Experience the fusion of classic charm and modern luxury living with this superb five-bedroom home on a coveted corner lot in the heart of Platt Park. Enjoy the exceptional renovations throughout the home, which features gorgeous hardwood floors, tall ceilings and bright, natural light in every room. The spacious kitchen opens up to the oversized family room, creating the perfect space for easy everyday living or effortless hosting and entertaining. With its sleek and contemporary design, the kitchen boasts a generous center island, expansive walk-in pantry, wine fridge, and stainless steel appliances and oven hood. Step through the patio doors to your private, low-maintenance backyard, offering ample space for dining and unwinding as well as a large, turfed section for year-round play. The main floor offers dual offices, perfect whether you work from home or need extra room for a playroom or media room. Upstairs, the primary suite features a five-piece bath, Juliet balcony and you’ll love the washer and dryer located in the roomy walk-in closet. An additional bedroom, bathroom and large rec room in the finished basement complete this home, providing versatility to suit your living needs. This stunner boasts an amazing location where you’ll enjoy easy access to South Pearl's boutiques and eateries, Wash Park, light rail, as well as the DTC and downtown Denver. This is a prime opportunity to experience modern and living in the heart of Denver!
$2,985,000
2150 S Adams Street Denver, CO 80210
- Type:
- Single Family
- Sq.Ft.:
- 6,700
- Status:
- Active
- Beds:
- 6
- Lot size:
- 0.26 Acres
- Year built:
- 2002
- Baths:
- 8.00
- MLS#:
- 8826005
- Subdivision:
- Observatory Park
ADDITIONAL INFORMATION
Back on the market after pausing for additional renovations! Three newly renovated bathrooms, an updated mud room, an updated second-floor laundry room, and some fresh paint make this home shine. Nestled on a picturesque tree-lined street in Observatory Park, this timeless custom home sits on an exceptional 11,300 sq ft lot. Designed for seamless entertaining, the open layout features 6 en-suite bedrooms (4 on the upper level), 8 bathrooms, high ceilings, exquisite wood flooring, and bespoke millwork. Work from the tranquility of a main-level study with a charming fireplace, while the elegant formal dining room, featuring a bay window, wainscoting, and a convenient butler’s pantry, sets the stage for elegant gatherings. Culinary enthusiasts will delight in the gourmet kitchen, complete with custom cabinetry, new countertops and backsplash, top-tier appliances including two dishwashers and double ovens, a walk-in pantry, and a sizable island adjoining a sunlit breakfast nook. Flowing from the kitchen is the spacious great room, accented by a custom fireplace and built-in cabinetry, leading to the backyard oasis through double French doors. The beautifully finished primary suite offers a sanctuary, complete with a fireplace, wet bar, and balcony. Indulge in the primary bathroom, with a steam shower, jetted tub, dual vanities, heated floors, and dual walk-in closets. Three additional bedrooms on the upper level all feature en-suite bathrooms, while the basement presents a generously sized family room with an exercise area, two more en-suite bedrooms, and storage. Additional enhancements include an upstairs laundry room, a capacious mudroom with additional laundry facilities, and an attached oversized 3-car garage with room for storage and camper van parking. Outside, the resort-style backyard features a covered patio and lush mature trees. Enjoy the convenience of residing near local parks and schools, renowned eateries, upscale shopping, DU, and light rail access.
$1,725,000
1281 S High Street Denver, CO 80210
- Type:
- Single Family
- Sq.Ft.:
- 3,514
- Status:
- Active
- Beds:
- 5
- Lot size:
- 0.14 Acres
- Year built:
- 1918
- Baths:
- 3.00
- MLS#:
- 8028120
- Subdivision:
- Washington Park
ADDITIONAL INFORMATION
HUGE 6000+ Sq Foot LOT! Walk to WASH Park. Welcome to the captivating charm of "Circa 1918," a meticulously preserved historic Wash Park bungalow located less than 2 blocks from the iconic Washington Park in Denver, CO. Distinguished as one of the only Wash Park bungalows with a pool and a rooftop deck, this home presents an exceptional opportunity for those seeking an extraordinary lifestyle. Step into a world of possibilities as this home unfolds before you. The property stands as a true compound, offering a fully fenced paradise that's primed for summer relaxation and family enjoyment. A thoughtfully designed floor plan welcomes an abundance of natural light through its numerous windows. Notably, a grand top-floor master suite awaits, complete with a luxurious 5-piece master bathroom. On the main level, the historic ambiance is preserved with incredible 1920s built-ins and meticulous attention to detail, all while accommodating two guest rooms. As you venture downstairs to the lower level, you'll be amazed by the continuation of the open layout. Here, a movie theater, a second living space, a wet bar, and a bonus room await, making this an ideal space for entertaining. Whether you are lounging by the pool, enjoying the new rooftop deck, or witnessing breathtaking sunsets by the custom fire pit, this residence is destined to create enduring memories for generations to come. Don't miss the opportunity to own a piece of Denver's history while enjoying the modern luxuries and unparalleled amenities this home offers. SUMMER is coming! Get the POOL ready for summer fun.
$1,885,000
1880 S Adams Street Denver, CO 80210
- Type:
- Single Family
- Sq.Ft.:
- 4,153
- Status:
- Active
- Beds:
- 5
- Lot size:
- 0.15 Acres
- Year built:
- 2024
- Baths:
- 5.00
- MLS#:
- 8479421
- Subdivision:
- University Park
ADDITIONAL INFORMATION
This is the one you've been waiting for! Brand new construction, this beautiful custom home was thoughtfully designed by Studio Thomas, with each detail carefully chosen to create a seamless blend of comfort and luxury, while staying on trend. Your new home features level 5 drywall and expansive white oak engineered wood floors throughout. Your kitchen is as beautiful as it is functional with a paneled refrigerator and dishwasher and comes equipped with top of the line JennAir appliances that will have you cooking like a pro. Your large kitchen island with waterfall quartz counters provides plenty of room to prep or dine. Open up the huge accordion panel doors in your living room, to expand your entertaining area and provide indoor/outdoor living that flows from your living room to your back covered patio. The floating staircase provides a design focal point leading to both the upstairs and basement levels of the home. On the second floor, every bedroom is a suite, with its own en suite full bath, providing convenience and comfort to everyone. The primary suite is truly special with soaring vaulted ceilings, and an impressive 5 piece bath with freestanding tub, oversized frameless shower, and an enormous closet to be custom finished. You'll have the option to upgrade the closet customizations if you choose. The basement is the perfect location to relax and watch a movie with a large living area, wet bar that would make any regular kitchen jealous, bedroom, and full bath. Two high efficiency AC units and two high efficiency furnaces will ensure comfortable living on all three floors year round. The low maintenance yard includes a sprinkler system and is fully fenced for privacy and completed with an oversized 2 car garage. With no expense spared, this home will surely check off all the boxes on your list!
$1,950,000
2445-2455 S York Street S Denver, CO 80210
- Type:
- Land
- Sq.Ft.:
- n/a
- Status:
- Active
- Beds:
- n/a
- Baths:
- MLS#:
- 5241500
- Subdivision:
- Evanston
ADDITIONAL INFORMATION
Rare opportunity for this covered land deal with G-MU-5 Zoning allowing for a multitude for residential options. Design and Build options include 8-10 townhouse or multifamily from 20-45 units on this 12,500 square foot infill lot. Your choice to Build and sell or lease. The property is currently a, tenant-occupied 4 unit & separate garage rental and a single family with unfinished basement. The entire property is leased with month to month leases allowing for flexibility and offsetting holding costs during entitlement period. These two properties 2445 and 2455 S. York Street are being sold together and have some huge density advantages being one block away from University Blvd. One of the biggest advantages is parking requirements are reduced to .75 parking spaces per unit. Other advantages are proximity to park, Harvard Gulch Trail system, restaurants, hospital, local coffee roaster, and of course Denver University and the Newman Center of Performing Arts.
$2,795,000
2270 S Jackson Street Denver, CO 80210
- Type:
- Single Family
- Sq.Ft.:
- 5,044
- Status:
- Active
- Beds:
- 5
- Lot size:
- 0.21 Acres
- Year built:
- 2016
- Baths:
- 7.00
- MLS#:
- 9109560
- Subdivision:
- University
ADDITIONAL INFORMATION
An incredible opportunity to own a custom home with this level of finish for this price in Denver!! A showpiece of modern living in a quiet location with wide streets & larger setbacks giving neighbors unusually expansive room between homes. This AJ Kirkegaard custom home sits proudly on an oversized 9130 square-foot lot, boasting 5 bedrooms and 7 baths and offers unparalleled luxury at every turn. Floor to ceiling windows flood the interior with natural light, highlighting the warm, contemporary styling that defines this residence. You'll be captivated by the meticulous attention to detail, from Quartzite counters to high-end Porcelanosa, Ann Sacks and Decorative Materials finishes, every detail exudes sophistication. Once inside you'll discover an over-the-top trim package that adds a layer of sophistication, infusing the space with warmth and elevated style. With three car attached garage, convenience meets luxury seamlessly. Entertain with ease in the outdoor space, complete with infrared heaters and a gas fire pit, perfect for social gatherings or tranquil evenings under the stars. Welcome to your dream home where luxury and comfort intertwine effortlessly.
$1,749,000
2129 S Lafayette Street Denver, CO 80210
- Type:
- Single Family
- Sq.Ft.:
- 4,310
- Status:
- Active
- Beds:
- 4
- Lot size:
- 0.11 Acres
- Year built:
- 2024
- Baths:
- 4.00
- MLS#:
- 6042496
- Subdivision:
- University
ADDITIONAL INFORMATION
The essence of modern living takes hold in this new construction residence. Situated in the vibrant University neighborhood, this stunning home offers seamless access to eateries, shops and entertainment options. A covered front porch welcomes residents into an open layout flanked by high ceilings and impressive tile work throughout. Expansive floor-to-ceiling windows draw natural light into the dining room while a main-floor office provides a private home workspace. Grounded by a fireplace, the living area extends into a spacious kitchen featuring sleek cabinetry, high-end appliances and a butler’s pantry. A vast wall of sliding glass doors promotes outdoor connectivity to a covered patio in a private backyard. The main floor is complete w/ a functional mudroom. Ascend to the upper level where a luxurious primary suite is complemented by a spa-like bath w/ a soaking tub and walk-in shower. Downstairs, a finished basement w/ a rec room offers endless space for entertaining.
- Type:
- Condo
- Sq.Ft.:
- 698
- Status:
- Active
- Beds:
- 1
- Year built:
- 1963
- Baths:
- 1.00
- MLS#:
- 5588510
- Subdivision:
- Du Harvard Park
ADDITIONAL INFORMATION
***Seller is willing to pay the first 6 months of HOA dues with a full price offer!*** There is an assumable $70k mortgage at 4.625%. This one bedroom condo is centrally located a block from DU and just minutes from I-25, WashingtonPark and numerous restaurants and nightlife. Across the street from DeBoer Park. This highly affordable unit has a very convenient floor plan featuring newer flooring. This ground unit has its own outdoor patio that is perfect for a pet, garden or even a barbecue. It also has a dedicated parking space as well as 2 storage lockers.
$2,495,000
1117 S Madison Street Denver, CO 80210
- Type:
- Single Family
- Sq.Ft.:
- 5,133
- Status:
- Active
- Beds:
- 5
- Lot size:
- 0.14 Acres
- Year built:
- 2024
- Baths:
- 6.00
- MLS#:
- 4540603
- Subdivision:
- Cory Merrill
ADDITIONAL INFORMATION
Steeped in unrivaled luxury, this new construction home is perfectly poised on a spacious lot within Cory-Merrill. A striking exterior w/ a front patio draws residents inward to an open and modern layout wrapped in high-end finishes. Grounded by a vast center island w/ seating, the kitchen is a chef’s dream w/ a double oven, butler’s pantry and breakfast nook. Floating shelves surround a fireplace in a luminous living area. Vast glass doors promote outdoor connectivity to a back patio w/ a built-in grill in a private backyard. A home office and functional mudroom w/ built-ins are added amenities. An elegant floating staircase ascends to the upper level where a primary suite awaits w/ vaulted ceilings. Revel in tranquility in a 5-piece bath boasting a soaking tub and a walk-in shower. Well-appointed secondary bedrooms on the upper level feature en-suite baths for ultimate comfort and convenience. Downstairs, a finished basement hosts a rec room plus two bedrooms and 2 baths.
- Type:
- Townhouse
- Sq.Ft.:
- 1,665
- Status:
- Active
- Beds:
- 2
- Lot size:
- 0.02 Acres
- Year built:
- 2018
- Baths:
- 3.00
- MLS#:
- 6063408
- Subdivision:
- Evanston
ADDITIONAL INFORMATION
Massive price drop on this wonderful contemporary three story townhome near the University of Denver, Platt Park and Washington Park comes equipped with two large bedrooms, 2.5 bathrooms, attached two car tandem garage (with two garage doors for ease of access) as well as a large rooftop deck with mountain views to the west. The unit has tremendous natural light and includes a gourmet kitchen with slab granite counter tops and stainless steel appliances as well as a large island plus a formal dining room, spacious living room and adjacent 1/2 bathroom. Very few attached townhomes with rooftop decks available in the Platt Park/DU area under $1M. Seller is a corporation and is motivated to sell!!!
$475,000
2560 S Broadway Denver, CO 80210
- Type:
- Single Family
- Sq.Ft.:
- 1,824
- Status:
- Active
- Beds:
- 2
- Lot size:
- 0.1 Acres
- Year built:
- 1909
- Baths:
- 1.00
- MLS#:
- 6841682
- Subdivision:
- Rosedale
ADDITIONAL INFORMATION
Unique Properties is pleased to present this stand-alone house located just south of the intersection at S Broadway and W Harvard Ave. This charming property features a spacious living room, two bedrooms, a pristine bathroom, a fully equipped kitchen, and ample basement storage space. The Property is also within walking distance to multiple bars and restaurants with easy access to the light rail and RTD stations. Plus, enjoy the convenience of parking and a rare bit of yard space, making it a standout on S Broadway only 2 Blocks from City of Kunming Park and Rosedale Park.
$2,150,000
1560 S Fillmore Street Denver, CO 80210
- Type:
- Single Family
- Sq.Ft.:
- 6,598
- Status:
- Active
- Beds:
- 6
- Lot size:
- 0.14 Acres
- Year built:
- 2019
- Baths:
- 8.00
- MLS#:
- 6050659
- Subdivision:
- Cory-merrill
ADDITIONAL INFORMATION
Welcome home to luxury living in the sought-after Cory-Merrill neighborhood! This stunning 6-bedroom, 8-bathroom masterpiece spans an impressive 6,598 square feet, offering an unparalleled living experience. Upon entering, you are greeted by a seamless blend of contemporary design and functionality. The expansive floor plan is adorned with sleek finishes and an abundance of natural light, creating an inviting ambiance throughout. The main level showcases a gourmet kitchen, private covered patio, and interconnected living and dining areas that facilitate seamless transitions from one space to the next. These spaces provide the ideal setting for relaxation and entertainment. Completing the main level, you will find a private home office, powder bath, oversized walk-in pantry and one of two laundry rooms including a dog washing station. The primary suite on the main level offers additional privacy and is a true sanctuary, featuring a spa-like ensuite bathroom and ample closet space. Ascending the stunning staircase to the second level reveals four generously sized bedrooms, each accompanied by its own en-suite bathroom, as well as a second laundry room for added convenience. You will be wowed as you head downstairs and experience the flawless fusion of modern design and practicality. The spacious layout and soaring ceilings create an ideal entertaining space. A wine room and wet bar, a bedroom/home gym, a full bath, and a utility room round out this exceptional area. The grandeur of this home is accentuated by its wraparound rooftop deck, providing breathtaking panoramic views of the surrounding area. Whether it's entertaining guests or enjoying a peaceful evening under the stars, the rooftop deck and penthouse are a perfect retreat. With its ideal location in Cory-Merrill, residents will enjoy the convenience of nearby parks, dining, and entertainment options, making this home a true gem in the heart of Denver. Don't miss this opportunity!
$869,000
2325 S High Street Denver, CO 80210
- Type:
- Single Family
- Sq.Ft.:
- 2,304
- Status:
- Active
- Beds:
- 3
- Lot size:
- 0.04 Acres
- Year built:
- 2023
- Baths:
- 4.00
- MLS#:
- 8400200
- Subdivision:
- Evanston 3rd Filing
ADDITIONAL INFORMATION
Brand new, 3-story contemporary half duplex just a short walk from restaurants, shops, parks, and Denver University. The spacious and open-concept floor plan includes high-end finishes throughout. The first floor encompasses an open-plan, eat-in kitchen, plus living and dining room space perfect for entertaining. Guests will love the private basement quarters, complete with a bedroom, full bath, living area, and kitchenette. This could also act as a rentable mother-in-law suite with semi-private entry. Move to the second level to find a spacious master suite with a walk-in closet, master bath with double vanity, separate toilet room, and spa-style shower. The laundry is conveniently located right around the corner. Ascend to the third floor into a spacious bonus room with a wet bar and covered balcony. The third floor also includes a third bedroom and full bath. One car garage with ample height for extra storage and permitted street parking for all residents ensures parking will not be an issue. Don’t miss this rare new build in an unbeatable area. more info at: www.HighStreetFlats.com
$829,000
2323 S High Street Denver, CO 80210
- Type:
- Single Family
- Sq.Ft.:
- 2,190
- Status:
- Active
- Beds:
- 3
- Lot size:
- 0.04 Acres
- Year built:
- 2023
- Baths:
- 4.00
- MLS#:
- 8275342
- Subdivision:
- University
ADDITIONAL INFORMATION
Brand new, 3-story contemporary half duplex just a short walk from restaurants, shops, parks, and Denver University. The spacious and open-concept floor plan includes high-end finishes throughout. The first floor encompasses an open-plan, eat-in kitchen, plus living and dining room space perfect for entertaining. Guests will love the private basement quarters, complete with a bedroom, full bath, living area, and kitchenette. This could also act as a rentable mother-in-law suite with semi-private entry. Move to the second level to find a spacious master suite with a walk-in closet, master bath with double vanity, separate toilet room, and spa-style shower. The laundry is conveniently located right around the corner. Ascend to the third floor into a spacious bonus room with a wet bar and covered balcony. The third floor also includes a third bedroom and full bath. One car garage with ample height for extra storage and permitted street parking for all residents ensures parking will not be an issue. Don’t miss this rare new build in an unbeatable area. more info at: www.HighStreetFlats.com
- Type:
- Land
- Sq.Ft.:
- n/a
- Status:
- Active
- Beds:
- n/a
- Baths:
- MLS#:
- 8606707
- Subdivision:
- Wellshire Heights
ADDITIONAL INFORMATION
This sprawling plot of land is not just a piece of real estate; it's a canvas for your imagination, offering you the chance to build the custom home you've always envisioned. This is your opportunity to shape the future and create a home uniquely yours. Contact today to explore the endless possibilities and embark on the journey of building a custom home that reflects your aspirations and lifestyle.
$700,000
3460 E Nielsen Lane Denver, CO 80210
- Type:
- Land
- Sq.Ft.:
- n/a
- Status:
- Active
- Beds:
- n/a
- Baths:
- MLS#:
- 7149100
- Subdivision:
- Wellshire
ADDITIONAL INFORMATION
3460 E Nielsen Ln is not just a piece of land; it's a blank canvas awaiting your artistic touch. Work with Smith & Meade to design a home that reflects your unique preferences and lifestyle. Situated in the highly sought-after Wellshire neighborhood of Denver, Colorado, this lot has 6,000 square feet of pure potential. Contact today for more information.
$2,995,000
2871 S Steele Street Denver, CO 80210
- Type:
- Single Family
- Sq.Ft.:
- 5,722
- Status:
- Active
- Beds:
- 6
- Lot size:
- 0.19 Acres
- Year built:
- 2024
- Baths:
- 6.00
- MLS#:
- 9377237
- Subdivision:
- Wellshire
ADDITIONAL INFORMATION
Elegant modern Mediterranean home in the very sought after Wellshire neighborhood! This 6-bedroom, 5-bathroom gem, nestled on a 8,400 sq. ft. lot, offers the ultimate in luxury living! With the prestigious Slavens Elementary School just around the corner, this location is perfect for families seeking top-tier education or empty nesters that would like to be closer to their families. The main floor is open and aerie with fine architectual details. The primary bedroom is a true sanctuary with a spacious 5-piece en-suite bath, complete with a freestanding tub and ample shower that offers a spa-like retreat within your own home. The basement boasts a media room, perfect for movie nights, gaming, along with a wet bar. Nice size private back yard that faces south and west. Still time to pick finishes so don't miss out on this opportunity to make this your new home. Contact us today to schedule a private viewing of one of our current projects to see the luxury and comfort this property has to offer. Your dream home awaits!
$1,850,000
2301 S High Street Denver, CO 80210
- Type:
- Land
- Sq.Ft.:
- n/a
- Status:
- Active
- Beds:
- n/a
- Lot size:
- 0.18 Acres
- Baths:
- MLS#:
- 9766916
- Subdivision:
- Denver University
ADDITIONAL INFORMATION
HUGE HIGH DENSITY DEVELOPMENT OPPORTUNITY AT DENVER UNIVERSITY!!LARGE, GMU 5, HARD CORNER LOT AT DU!!ULTIMATE LOCATION AND VISABILITY!!VIRTUALLY THE ENTIRE BLOCK IS BEING REDEVELOPED WITH HIGH DENSITY UNITS!!
$1,849,927
2300 S High St Denver, CO 80210
- Type:
- Land
- Sq.Ft.:
- n/a
- Status:
- Active
- Beds:
- n/a
- Lot size:
- 0.17 Acres
- Baths:
- MLS#:
- 9702373
- Subdivision:
- University
ADDITIONAL INFORMATION
Outstanding 20 unit redevelopment opportunity across the street from the University of Denver. Benefit from all the retail amenities within close proximity. Excellent dining on Old South Gaylord & Cherry Creek; grocery stores including Whole Foods, Trader Joe's & Target; Starbucks & local coffee roasters; Home Depot, etc. A few blocks from light rail & I25 provide excellent access to downtown or DTC. This design is a mix of one-bedroom and two-bedroom units ranging in size from 643 to 908 square feet, with the ability to build to sell or build to lease. Layouts can be modified and this concept maximizes the buildable square footage with parking on the main level and four levels of apartments allowing 13,282 sellable/rentable SF. The City of Denver has reviewed the proposed 20 unit building and has issued a Concept Approval and the project is now eligible for Site Development Plan submission. The property is currently a well-maintained, tenant-occupied 5 bed 2 bath house with a detached 3 car garage which will help offset holding costs during entitlement period. Renderings are representative of possible building options, buyer can customize. Aerial photos show views from 5th story.
$5,250,000
2501 S Clayton St Denver, CO 80210
- Type:
- Other
- Sq.Ft.:
- 7,266
- Status:
- Active
- Beds:
- 6
- Lot size:
- 0.17 Acres
- Year built:
- 2023
- Baths:
- 6.00
- MLS#:
- 8750181
- Subdivision:
- Observatory Park
ADDITIONAL INFORMATION
RARE new construction just completed in Observatory Park!! MJS Properties presents this timeless and beautifully crafted Cape Cod on one of the best blocks in Observatory Park. A thoughtful floor plan boasts over 7400 SF of uncompromising space with nicely proportioned rooms and rare 11 foot ceilings with vaults throughout. No expense was spared in selecting the most exceptional finishes - from iconic wall coverings, refined calacutta wow marble w/ azerocare, Waterworks brass plumbing fixtures to the most graceful of lighting by Kelly Wearstler and Ralph Lauren. A harmonious blend of rich textures, cast limestone fireplaces, quiet color palette and detailed millwork create a sense of calm and unexpected refinement. Prime corner location provides long views of lush foliage and mature trees encompassing the property. The primary office is private with a wonderful circular window ensemble overlooking a large front yard. A delightful secondary work or play space is also on the main level. The three story paneled staircase adds a touch of drama! The professional chef's kitchen nicely blends into surrounding spaces with a fully equipped secondary kitchen. There are 4 bedrooms upstairs each with a classic ensuite bath. The basement features soaring ceilings and is finished to the nines! Perfect for entertaining with a gorgeous wet bar, dramatic moody bath, oversized fitness room and separate guest quarters. For over 35 years, MJS Properties has maintained its commitment to high level finishes and timeless design in Observatory Park. 2501 S. Clayton is no exception and sure to become one of Observatory Park's most treasured homes!
$1,625,000
2018 S Columbine St Denver, CO 80210
- Type:
- Multi-Family
- Sq.Ft.:
- 3,246
- Status:
- Active
- Beds:
- 8
- Year built:
- 1921
- Baths:
- MLS#:
- 5354708
- Subdivision:
- University Park
ADDITIONAL INFORMATION
2018-2020 S Columbine St. is a totally renovated property in an A+ location just steps from the DU Campus. Recent improvements include electrical, plumbing, HVAC, roof, and exterior paint, etc. The unit mix is composed entirely of large 2 bedroom corner units with central A/C. The property is separately metered for gas & electric with on site laundry available. This could be a fit for a local operator who loves the area, as well as an out of state buyer interested in excellent 3rd party management. For the right investor, this is a great opportunity to buy a clean deal with upside in an A+ location.
$2,349,000
2684 S Cook Street Denver, CO 80210
- Type:
- Single Family
- Sq.Ft.:
- 5,532
- Status:
- Active
- Beds:
- 5
- Lot size:
- 0.15 Acres
- Year built:
- 2023
- Baths:
- 5.00
- MLS#:
- 3036070
- Subdivision:
- University Park
ADDITIONAL INFORMATION
Sleek, modern finishes shine in this tastefully built new construction home. Situated on a tree-lined street in Observatory Park, a striking exterior invites entry into a spacious, gracefully flowing floorplan wrapped in a neutral color palette. Glowing warmth emanates from a statement stone fireplace grounding the living area. The open-concept layout continues into an elegant dining area and an impressive kitchen featuring high-end appliances, all-white cabinetry and a center island. An expansive wall of sliding glass doors opens to a large, covered patio in a private, fenced-in backyard. A designated office w/ wide windows offers a private home workspace. One of three sizable bedrooms found on the upper level, a sumptuous primary suite showcases vaulted ceilings, a walk-in closet w/ built-ins and a spa-like bath w/ a soaking tub. Filled w/ natural light from large windows, a finished basement offers a large rec room w/ a wet bar + two bedrooms ideal for an additional office or fitness room. Ample storage is found in a 3-car detached garage.
$2,990,000
1374 S Vine Street Denver, CO 80210
- Type:
- Single Family
- Sq.Ft.:
- 6,085
- Status:
- Active
- Beds:
- 5
- Lot size:
- 0.14 Acres
- Year built:
- 2023
- Baths:
- 6.00
- MLS#:
- 9636169
- Subdivision:
- Washington Park
ADDITIONAL INFORMATION
CASTLE ON A HILL WITH INCREDIBLE MOUNTIAN VIEWS!!!!! Being situated on an elevated lot, and having the extra height from the third story, gives this new construction home a fantastic view of the Rocky Mountains. On a clear day, you can see all the way from Pikes peak to Fort Collins! Not only does the third floor have incredible views, but the deck includes gas for a grill, firepit, wiring for a T.V+speakers, and space for a dining room table. The loft includes a wet bar, powder room, and space for a pool table. You'll never have to leave the 3rd floor! This home is located on a highly treed street that's in close proximity to Washington Park and downtown Gaylord. This 6000+ square foot homes kitchen is equipped with wolf, subzero, and cove appliances, quartz countertops and backsplash, exposed steel beam, walk in pantry with custom shelving, and a breakfast nook. Living room features a 56" remote control Napolean fireplace with tile surround. 2nd level primary suite includes a private deck with mountain views, bathroom with a heated floor, walk in-shower with niche, standing tub, dual vanity's, and a custom walk-in closet. Basement includes a wet bar, wiring for speakers/surround sound, a full bathroom, and 2 guest rooms. Home includes a panel for a security system, Navien tankless water heater, built-in trellis on back deck, and an attached 2 car garage that allows for easy access to the kitchen and living room. Showings Begin Saturday 9/30. More Photos coming Saturday 9/30.
- Type:
- Land
- Sq.Ft.:
- n/a
- Status:
- Active
- Beds:
- n/a
- Baths:
- MLS#:
- 2164488
- Subdivision:
- Harvard Gulch
ADDITIONAL INFORMATION
YOUR CHANCE TO CUSTOM BUILD YOUR DREAM HOME WITH UNPARALLELED VIEWS OF HARVARD GULCH PARK. PRIME DEVELOPMENT OPPORTUNITY IN A HIGHLY DESIRABLE NEIGHBORHOOD WITH 2M HOMES. THIS AMAZING VACANT LOT IS DIRECTLY ACROSS THE STREET FROM HARVARD GULCH PARK AND HAS MOUNTAIN AND SUPERB PARK VIEWS. HOMES AROUND THE PARK ARE GOING FOR CLOSE TO 2M.
Andrea Conner, Colorado License # ER.100067447, Xome Inc., License #EC100044283, [email protected], 844-400-9663, 750 State Highway 121 Bypass, Suite 100, Lewisville, TX 75067

Listings courtesy of REcolorado as distributed by MLS GRID. Based on information submitted to the MLS GRID as of {{last updated}}. All data is obtained from various sources and may not have been verified by broker or MLS GRID. Supplied Open House Information is subject to change without notice. All information should be independently reviewed and verified for accuracy. Properties may or may not be listed by the office/agent presenting the information. Properties displayed may be listed or sold by various participants in the MLS. The content relating to real estate for sale in this Web site comes in part from the Internet Data eXchange (“IDX”) program of METROLIST, INC., DBA RECOLORADO® Real estate listings held by brokers other than this broker are marked with the IDX Logo. This information is being provided for the consumers’ personal, non-commercial use and may not be used for any other purpose. All information subject to change and should be independently verified. © 2024 METROLIST, INC., DBA RECOLORADO® – All Rights Reserved Click Here to view Full REcolorado Disclaimer
| Listing information is provided exclusively for consumers' personal, non-commercial use and may not be used for any purpose other than to identify prospective properties consumers may be interested in purchasing. Information source: Information and Real Estate Services, LLC. Provided for limited non-commercial use only under IRES Rules. © Copyright IRES |
Denver Real Estate
The median home value in Denver, CO is $576,000. This is higher than the county median home value of $531,900. The national median home value is $338,100. The average price of homes sold in Denver, CO is $576,000. Approximately 46.44% of Denver homes are owned, compared to 47.24% rented, while 6.33% are vacant. Denver real estate listings include condos, townhomes, and single family homes for sale. Commercial properties are also available. If you see a property you’re interested in, contact a Denver real estate agent to arrange a tour today!
Denver, Colorado 80210 has a population of 706,799. Denver 80210 is less family-centric than the surrounding county with 28.55% of the households containing married families with children. The county average for households married with children is 32.72%.
The median household income in Denver, Colorado 80210 is $78,177. The median household income for the surrounding county is $78,177 compared to the national median of $69,021. The median age of people living in Denver 80210 is 34.8 years.
Denver Weather
The average high temperature in July is 88.9 degrees, with an average low temperature in January of 17.9 degrees. The average rainfall is approximately 16.7 inches per year, with 60.2 inches of snow per year.
