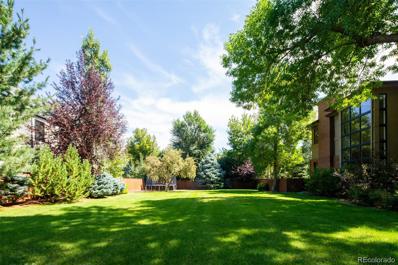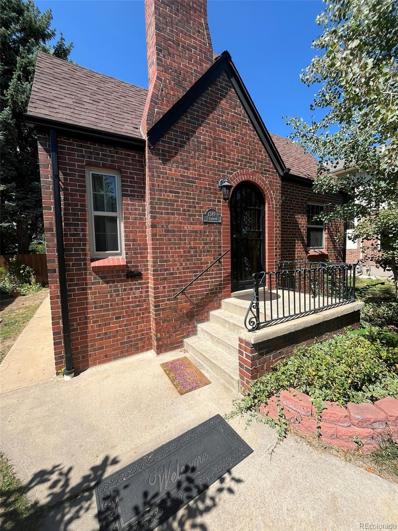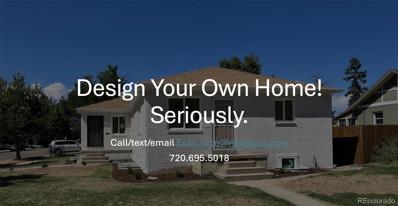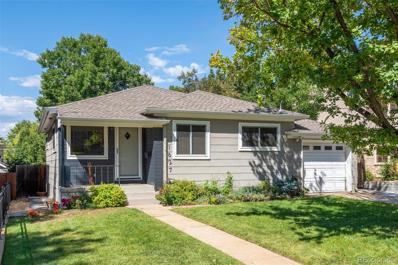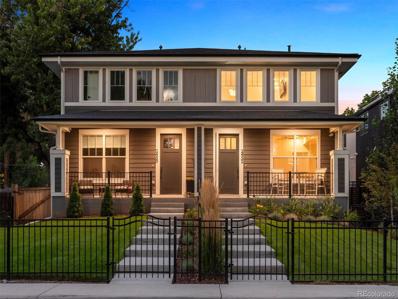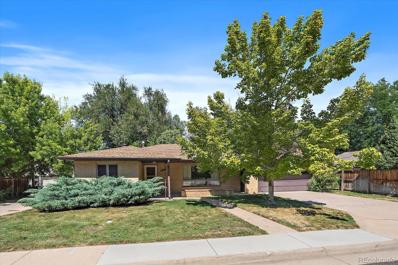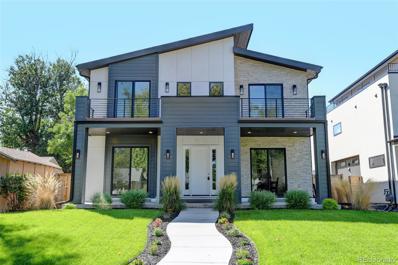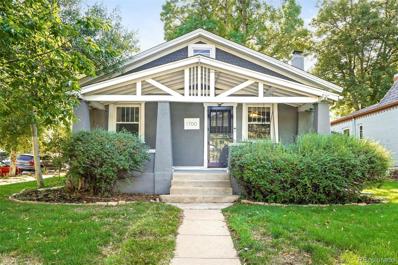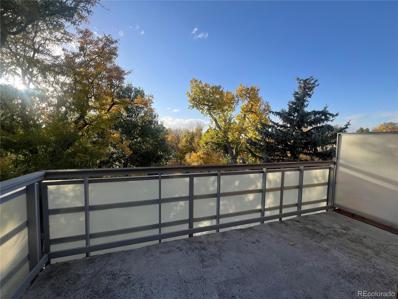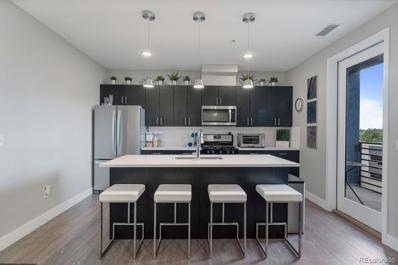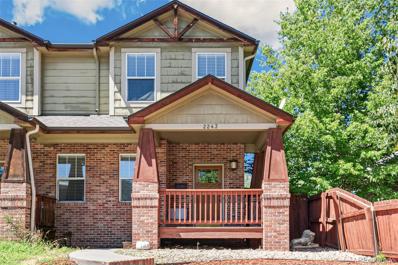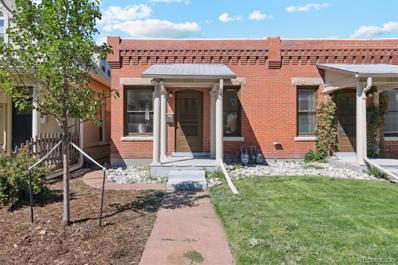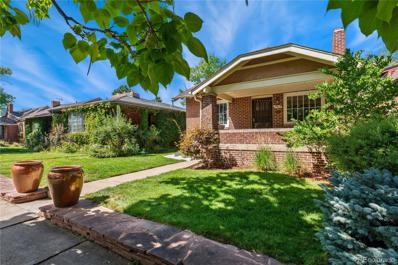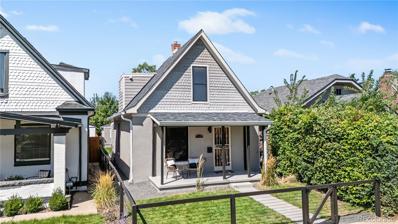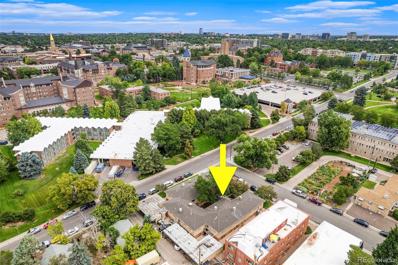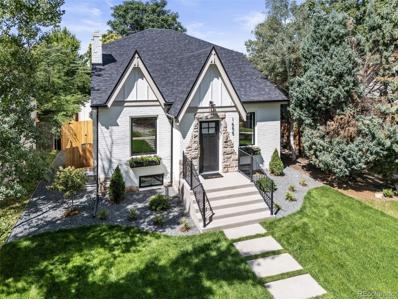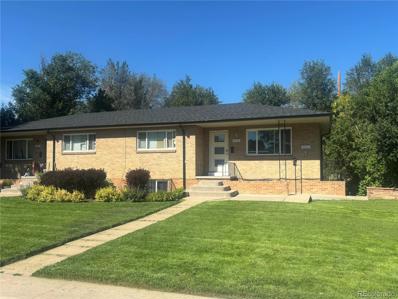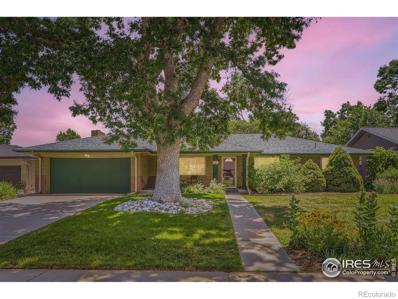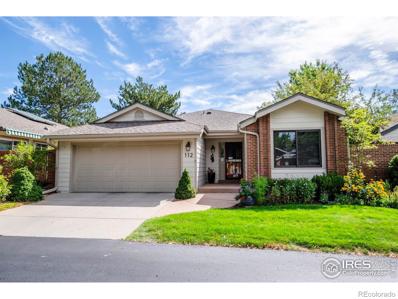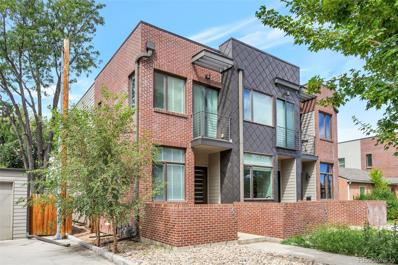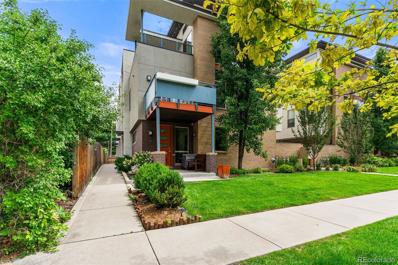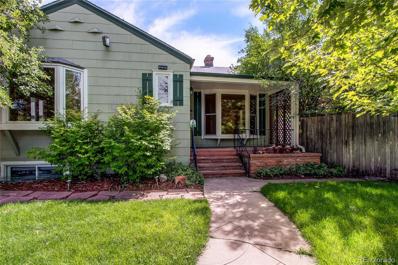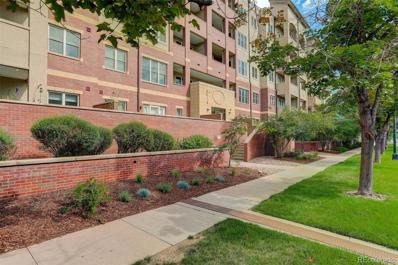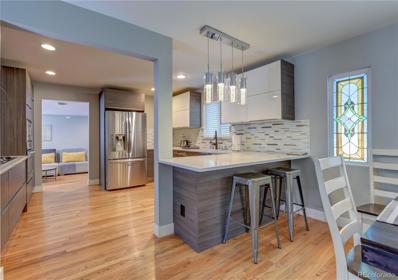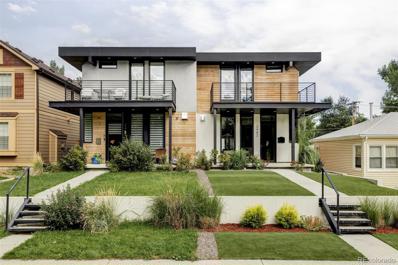Denver CO Homes for Rent
$3,995,000
2370 S Monroe Street Denver, CO 80210
- Type:
- Single Family
- Sq.Ft.:
- 6,680
- Status:
- Active
- Beds:
- 5
- Lot size:
- 0.39 Acres
- Year built:
- 2006
- Baths:
- 8.00
- MLS#:
- 5877747
- Subdivision:
- University Gardens
ADDITIONAL INFORMATION
Gorgeous fully landscaped yard for sale in conjunction with purchase of 2380 S Monroe for $3,995,000, total lot size 2370 & 2380 S Monroe is 17,180 sq ft. Lot not available for individual sale.
- Type:
- Single Family
- Sq.Ft.:
- 1,388
- Status:
- Active
- Beds:
- 2
- Lot size:
- 0.14 Acres
- Year built:
- 1937
- Baths:
- 1.00
- MLS#:
- 2248438
- Subdivision:
- Bonnie Brae South
ADDITIONAL INFORMATION
Traditional Tudor home in the great Denver neighborhood of Cory Merrill/ South Bonnie Brae. This home has great bones and would be a good investment to remodel or scrape. Full 6250 lot with multiple neighbors valued at over $2M plus. Located blocks from Washington Park, Bonnie Brae Shops and Restaurants, Close to DU and easy access to I 25 to get Downtown
$749,900
2293 S Sherman Denver, CO 80210
- Type:
- Single Family
- Sq.Ft.:
- 1,701
- Status:
- Active
- Beds:
- 4
- Lot size:
- 0.07 Acres
- Year built:
- 1951
- Baths:
- 2.00
- MLS#:
- 9134649
- Subdivision:
- Rosedale
ADDITIONAL INFORMATION
This is your chance to design your dream home! This amazing half duplex in South Broadway / Harvard Gulch neighborhood is a blank slate. 2 blocks from Harvard Gulch Park and walking distance to several amazing restaurants/bars/coffee shops you will love the location. The owners want to work with you to help choose colors, fixtures, finishes prior to beginning construction in late September/early October. The back half of the duplex (2295 S. Sherman) will be listed for sale later in September. List agent must be present for showing.
- Type:
- Single Family
- Sq.Ft.:
- 1,716
- Status:
- Active
- Beds:
- 4
- Lot size:
- 0.14 Acres
- Year built:
- 1953
- Baths:
- 2.00
- MLS#:
- 8105386
- Subdivision:
- Cory Merrill
ADDITIONAL INFORMATION
Nestled in Denver's coveted Cory-Merrill neighborhood, this delightful home rests on a double lot, surrounded by mature trees and a spacious, private backyard. Step inside to discover beautiful hardwood floors and elegant coved ceilings. The updated windows allow natural light to flood the open living spaces. The kitchen features stainless-steel appliances, quartz countertops, sleek shaker cabinets, and a cozy eat-in breakfast nook. The primary bedroom boasts vaulted ceilings, and a generous closet, as well as en-suite bath access. An updated full bathroom and a second bedroom round out the main level. The finished basement offers a cozy rec-room, a bright bedroom with an egress window, an additional bedroom, a chic full bathroom, and a sizable laundry room equipped with a utility sink. Additional highlights of this home include a 1-car attached garage and versatile studio in the backyard - perfect for an in-home office or fitness space! Updates include: New Furnace and AC (approx. 12 months old), newer water heater, and 220V access in the garage. Enjoy close proximity to Washington Park, Veteran’s Park, and Bonnie Brae Park. Residents will also benefit from access to award-winning schools such as Cory Elementary and St. Vincent De Paul. Convenient access to I-25 and nearby dining and retail options make this location truly ideal for both comfort and convenience.
$1,185,000
2452 S Humboldt Street Denver, CO 80210
- Type:
- Single Family
- Sq.Ft.:
- 1,874
- Status:
- Active
- Beds:
- 4
- Lot size:
- 0.07 Acres
- Year built:
- 2022
- Baths:
- 3.00
- MLS#:
- 5269100
- Subdivision:
- University
ADDITIONAL INFORMATION
Introducing 2452 S. Humboldt Street—a stunning contemporary townhome, newly completed in 2023 and located in Harvard Gulch, a University neighborhood, one of Denver's most sought-after areas. This beautifully crafted home, extensively upgraded by the original owners before move-in has been very lightly occupied. Features include custom-designed finishes inside and out, with a delightful exterior setting highlighting perennial landscaping/irrigation system, architecturally designed fencing, and a pretty and private entertaining patio. The modern, open-concept kitchen is a chef’s dream, featuring a large island with new quartz countertops, sleek cabinetry and hardware, premium Café appliances, and an adjacent dry bar with a wine refrigerator. Enjoy windows filled with sun and greenery! The kitchen flows seamlessly into the living and dining areas, highlighted by a cozy gas fireplace, extensive windows, and white oak flooring. Enjoy direct access to the landscaped and private back patio. The main floor includes a versatile bedroom with a large walk-in closet and en-suite bath, ideal for guests or as a home office. Upstairs, the luxurious primary suite is bathed in natural light, featuring a spacious walk-in closet and elegant en-suite bath with dual vanities. Two additional bedrooms on this level, one offering scenic views of the Flatirons, share a well-appointed bathroom. Additional conveniences include laundry facilities with Electrolux washer and dryer, humidification system, radon safety system, sophisticated security, upgraded plumbing fixtures, new hardware, electric window coverings, custom paint, extensive bathroom enhancements, LED lighting, and a detached two-car garage with heating, air conditioning, and built-in storage. Nestled in Harvard Gulch, this home offers easy access to Washington Park, local golf courses, and Cherry Creek. Just a short one mile from the University of Denver and a convenient commute to both Downtown and DTC.
$675,000
2455 E Yale Avenue Denver, CO 80210
- Type:
- Single Family
- Sq.Ft.:
- 2,038
- Status:
- Active
- Beds:
- 4
- Lot size:
- 0.12 Acres
- Year built:
- 1959
- Baths:
- 2.00
- MLS#:
- 7901379
- Subdivision:
- University Park
ADDITIONAL INFORMATION
All brick ranch home with a finished basement and 2-car garage in University Park primed for updating! It's about as original as it gets, however the seller lived lightly in it and the home is in good condition. Original wood floors under the carpet on the main level. Two good sized living/family room areas on the main and basement levels. Large south facing picture window on the main level. Four bedrooms (2 up and 2 down) and two bathrooms. Good sized kitchen with breakfast nook. 2-car attached garage with an exterior door to the covered front porch with a brick planter. South facing driveway (great for snow melt!). Excellent proximity to University or Colorado Blvd and all the amenities University Park has to offer. Only a few minutes walk to the Harvard Gulch Trail and McWilliams Park (home is NOT in a flood plain). Sprinklers in front and back. Bring your updates and enjoy living in University Park!
$3,400,000
1975 S Gilpin Street Denver, CO 80210
- Type:
- Single Family
- Sq.Ft.:
- 5,125
- Status:
- Active
- Beds:
- 8
- Lot size:
- 0.14 Acres
- Year built:
- 2021
- Baths:
- 9.00
- MLS#:
- 3113847
- Subdivision:
- University / Evanston
ADDITIONAL INFORMATION
Welcome to the stunning newer construction at 1975 S Gilpin St. The home sits on a large lot near Platte Park and the University Neighborhoods. It was thoughtfully designed with modern touches and conveniences for maximum flexibility. The home perfectly lives as a luxury residence, offering multigenerational living, and incredible rental income potential. Each of the 8 bedrooms have en-suite baths and custom closet built-ins. There is a private elevator servicing all three levels. In addition to the 2nd floor laundry, the basement is equipped with a W/D and comes ready with rough-in plumbing & electrical for a future kitchenette (or wet bar for entertaining) making this the perfect mother-in-law suite. The European modern kitchen design includes Thermador appliances with dual dishwashers refrigerators and sinks and high end Thermador 6 burner range. The mudroom, walk-in pantry, second refrigerator, and butler's pantry offer additional luxury convenience. Don't miss the other special features including lanai sliding doors out to the private back patio, covered front porch, expansive balcony off 2nd floor bedrooms, and 3 additional private parking spaces in the rear near the detached 2 car garage.
- Type:
- Single Family
- Sq.Ft.:
- 1,114
- Status:
- Active
- Beds:
- 2
- Lot size:
- 0.14 Acres
- Year built:
- 1924
- Baths:
- 2.00
- MLS#:
- 7470892
- Subdivision:
- Platt Park
ADDITIONAL INFORMATION
Charming character converges with a sought-after location near Pearl Street in this stylish hideaway. Tucked into a corner lot, the home is framed by lush landscaping and welcomes residents with a covered front porch. Enter into a cozy living space grounded by hardwood floors and accented by an upgraded fireplace. The expansive dining room offers light-filled entertaining with wide windows and a soothing color palette. Tucked beneath a pitched ceiling, the kitchen makes excellent use of space with ample cabinetry, generous counter space, and two pantry storage closets. The home’s two bedrooms include a primary suite with dual closets and an upgraded bathroom featuring elegant tilework, a wide vanity and a sumptuous shower/tub combo. An additional full bathroom is just as chic with blue subway tile and classic wainscotting. The lush backyard escape features a stone patio and towering trees, ideal for respite from the Colorado sun. Minutes from Platt Park and Pearl Street, this residence is a treasure in an ideal locale.
- Type:
- Condo
- Sq.Ft.:
- 435
- Status:
- Active
- Beds:
- n/a
- Year built:
- 1963
- Baths:
- 1.00
- MLS#:
- 9886441
- Subdivision:
- Harvard Park Condominiums
ADDITIONAL INFORMATION
This penthouse studio condo in the University of Denver area has a spacious balcony overlooking a park and greenbelt, and when the leaves fall from the gorgeous, mature trees, the Rocky Mountains beckon! Gorgeous sunsets await as you sip your favorite evening beverage on your balcony. While this is a studio.....it lives "larger" than the square footage reflects. The great room currently showcases a sleeping area, sofa and "coffee table", side table, television and stand and "office" area, where many have placed a full size dining table. There is an eating bar with lower cabinets on both sides! Tenants who have lived here have been thrilled with the abundance of closets and storage! There are two doublewide closets and another regular single closet with built-in shelves. No need for a dresser with all of this space!!! This beautiful brick building has an elevator and updated balcony surrounds that let light filter through. The building offers locked doors with key fob-type access on all four sides and some exterior cameras. There is a large "gated" patio area on the south end of the building, and a locked bike storage area just outside the "back" door. The laundry and storage unit areas are accessed with a special code. This is a wonderful location with close proximity to the University, hospitals, restaurants and more. Whether you are interested in buying for yourself or as an investment, you might want to get in soon, as this place is prime, and the special assessment has been paid in full by the Seller/Broker-owner! Seller considering renting out again if not under contract this moth! Monthly Association dues for this studio unit are just $360/mo.!
- Type:
- Condo
- Sq.Ft.:
- 828
- Status:
- Active
- Beds:
- 2
- Year built:
- 2019
- Baths:
- 1.00
- MLS#:
- 6146378
- Subdivision:
- Observatory Park
ADDITIONAL INFORMATION
Welcome to this charming condo in the highly desirable Observatory Park neighborhood. Built in 2019, this modern unit offers stunning mountain and city views from the west-facing balcony, perfect for watching the sunset over Red Rocks and the DU campus. The condo features a sleek, contemporary design with luxe finishes, including stainless steel Whirlpool appliances, a gas stove, Silestone quartz countertops, a glass backsplash, high-end Advanta soft-close cabinets, and an under-mount trough kitchen sink. The bathroom is equally impressive with a tiled shower, semi-frameless glass door, and matching quartz countertops. Convenience is key with a washer and dryer in the unit, and your covered and secured parking spot in the building’s garage, which also offers bike storage and rental storage units. The building itself is packed with amenities, including a secure entrance, a great exercise room/gym, and a rooftop deck featuring a dining area, firepit, gas grill, and garden space. This pet-friendly building is ideally located just across from the Denver University campus and minutes from Wash Park, Bonnie Brae, and the Cherry Creek Shopping District, with easy access to I-25 for stress-free commuting. This condo is the perfect blend of modern living and a vibrant community—don’t miss your chance to make it your own!
$815,000
2243 S High Street Denver, CO 80210
- Type:
- Single Family
- Sq.Ft.:
- 2,007
- Status:
- Active
- Beds:
- 4
- Lot size:
- 0.08 Acres
- Year built:
- 2004
- Baths:
- 3.00
- MLS#:
- 9397591
- Subdivision:
- Evanston
ADDITIONAL INFORMATION
Long-term, cash-flowing, 2007 construction rental across from Denver University. Investor peace of mind with leases in place (and escalating) through June 2026. No vacancy since June of 2005. This townhome features 4 bedrooms and 3 baths. The main level showcases hardwood floors, a cozy gas fireplace in the living room, and a modern kitchen with granite countertops and stainless steel appliances. Additional amenities include a private fenced backyard, as well as a 1-car garage with 2 additional dedicated parking spaces, totaling 3 spaces. Long-term value add opportunity of a large unfinished basement of approximately 1,005 sq ft. PROPERTY HIGHLIGHTS - Roof Fully replaced in 2023 - VALUE ADD: Unfinished Basement Prepped for bathroom and 2 bedrooms. - No HOA UNIT AMENITIES - Upgraded Interiors: Hardwood Floors / Granite Countertops / Stainless Steel Appliances - Fenced-In Backyard - 1-Car Garage + 2 Dedicated Parking Spaces
- Type:
- Townhouse
- Sq.Ft.:
- 1,122
- Status:
- Active
- Beds:
- 2
- Lot size:
- 0.06 Acres
- Year built:
- 1922
- Baths:
- 1.00
- MLS#:
- 5080679
- Subdivision:
- Platt Park
ADDITIONAL INFORMATION
Here's your chance to get into Platt Park, one of Denver's quaintest neighborhoods, for well under 600k! This recently renovated half-duplex lives like a single-family home and has all of the modern amenities to keep you comfortable with all of the old world charm that makes the neighborhood so beautiful. The burnt orange brick is perfectly accentuated by lush new landscaping, which includes a privately fenced backyard with brand new sod plus a fully automated irrigation system. The home gets a great amount of natural light throughout the day thanks to its plentiful south-facing windows, but you will stay cool with central A/C. The space lives light and airy thanks to its high ceilings and neutral color palette. The main 883 sf living floor is configured as a 2/1 with the master bedroom tucked away in the back of the home for optimal privacy. The huge bonus on this home is that it features over 300 sf of below-grade square footage in the form of a partially finished basement with its own separate entrance and stairwell! - Perfect space for a home office, hobby room, additional storage, or possibly even a mother-in-law suite. But the best part? Location, location, location! This home is located around the corner from South Pearl Street where you can walk daily to get a local coffee, libation, or a meal at one of many highly-rated restaurants. Neighboring unit at 1577 S Clarkson is also available and can be purchased separately, or buy the whole duplex and offset your mortgage or live next to family or friends!
- Type:
- Single Family
- Sq.Ft.:
- 1,898
- Status:
- Active
- Beds:
- 4
- Lot size:
- 0.11 Acres
- Year built:
- 1926
- Baths:
- 3.00
- MLS#:
- 3197894
- Subdivision:
- Platt Park
ADDITIONAL INFORMATION
Welcome to this beautiful craftsman home in the highly sought-after Platt Park neighborhood of Denver! Blending original charm with thoughtful updates, this home is ready for you to move in and enjoy. The inviting covered front porch sets the tone, leading you into the warm and welcoming main living space, where wood flooring flows throughout the main level. The front living room is a cozy retreat, featuring a wood-burning fireplace framed by windows and a large picture window overlooking the front porch. The open floor plan effortlessly connects the living room to the dining space, which is perfectly tucked into a corner of windows, and directly into the beautiful kitchen. Here, you'll find granite countertops, a convenient breakfast bar, and stainless steel appliances, making it a delight to cook and entertain. The main floor also boasts a stunning primary bedroom suite with vaulted ceilings, sliding glass doors that open to a deck, and a private en-suite bath, offering a serene escape. An additional bedroom and a half bath complete the main level. An office nook at the top of the stairs provides a quiet workspace and leads down to the lower level, where you’ll find a versatile bonus room, two bedrooms (one non-conforming), a full bath, and a large laundry room with plenty of storage space. Step outside into the lovely fenced-in backyard, an entertainer's dream with multiple spaces to relax and enjoy. Whether you're soaking up the sun on the deck, unwinding in the hot tub, or dining al fresco under the pergola, this backyard offers the perfect retreat. The detached 2-car garage is conveniently accessed through the backyard. Located in an amazing neighborhood, this home is just a short walk to numerous shops, restaurants, parks, and the famous South Pearl Farmers Market. You're also close to Ruby Hill Park, known for its summer concerts and vibrant community events. This Platt Park gem is truly a rare find!
- Type:
- Single Family
- Sq.Ft.:
- 1,217
- Status:
- Active
- Beds:
- 2
- Lot size:
- 0.07 Acres
- Year built:
- 1894
- Baths:
- 2.00
- MLS#:
- 3105021
- Subdivision:
- Washington Park West
ADDITIONAL INFORMATION
Buyers - ask listing agent Kassidy how to save 1%! This modern Victorian 2-bed + office, 2-bath home with a 2-car garage is located in the highly sought-after West Wash Park neighborhood. Just a short walk to Whole Foods, Washington Park, and Platt Park find a home featuring a modern cable railing fence around the green front yard kept lush with a sprinkler system and bordered by decorative grasses and rock borders. The seller has also invested in new black Pella windows and a roof replacement completed in summer 2024. The foyer includes a huge coat closet and access to the front bedroom. Newer hardwood floors extend from the antique front door into an open-concept living and spacious dining area. The white kitchen and main-level bathroom were updated in 2016 as part of a major renovation. The kitchen boasts slab granite countertops, extra-tall cabinetry, stainless steel appliances, and a gas range. At the rear of the main level, there’s a bright office/bonus space with sliding glass doors that open to a new concrete pad and a lush backyard. A spiral staircase leads to the private second-floor retreat, which includes a large bedroom, private rooftop deck, an updated ¾ bathroom with glass shower surround, and a large closet. The laundry and utilities are conveniently located in the basement. A two car garage was built in 2016 with alley access. This home offers a rare opportunity to own the contrary combination of a modern 1894 Victorian in the heart of Wash Park. Floor plans will be added soon.
$255,000
2311 S Race Street Denver, CO 80210
- Type:
- Condo
- Sq.Ft.:
- 576
- Status:
- Active
- Beds:
- 1
- Year built:
- 1957
- Baths:
- 1.00
- MLS#:
- 8704840
- Subdivision:
- Evanston 3rd Filing
ADDITIONAL INFORMATION
Seize this excellent opportunity to own a condo steps away from the University of Denver! This adorable condo has wood floors, spacious kitchen and bedroom with a walk in closet. Enjoy access from the courtyard or the backdoor from the parking area. Swamp cooler keeps this place cool in the summer! Parking is leased. Laundry on site. Furniture negotiable. Option to add personal laundry on site with approval from the HOA. Walkable to everything the DU area has to offer. Previous rental getting $1500/month for those looking at this as an investment property.
$1,725,000
1655 S Marion Denver, CO 80210
Open House:
Sunday, 9/22 11:00-1:00PM
- Type:
- Single Family
- Sq.Ft.:
- 3,348
- Status:
- Active
- Beds:
- 7
- Lot size:
- 0.1 Acres
- Year built:
- 1935
- Baths:
- 4.00
- MLS#:
- 2440947
- Subdivision:
- Stebbins Heights
ADDITIONAL INFORMATION
Stunning Seven-Bedroom Gem in Denver! Step into luxury with this exceptional home, boasting unparalleled features and thoughtful details throughout. The chef’s kitchen is a culinary dream, complete with luxurious Monogram appliances to include an oversized 6-burner gas stove, 42” built-in refrigerator, and convenient drawer microwave. The kitchen also features a glass rinser, under-cabinet lighting, and a kitchen island with stunning quartz waterfall edges. The living room centers around a beautiful 5-ft long fireplace, featuring driftwood logs, built-in ambient lighting and interior glass for enhanced flame reflection, perfect for cozy evenings. The primary suite offers large decorative beams and a walk-in closet. The primary bath is a true retreat, offering a spa-like experience with a 6-point water distribution system in the shower and the freestanding tub offers both style as well as relaxation. Get ready for your day at the dual sinks, both with front and back lit mirrors and anti-fog feature. All 4 bathrooms are equipped with lovely gold accents, quartz countertops and bidets that feature a nightlight and heated seat. Each of the 7 bedrooms are designed with adjustable lighting, adding a personalized touch to every space. No detail has been overlooked, with antimicrobial door handles and durable black fiberglass Pella windows, ensuring comfort and style. Don’t miss the hidden flex space, perfect for creativity and fun or just a great place to store your belongings. The attached garage is both functional and sophisticated, featuring an upgraded door with super quiet operation and a smart garage opener for ultimate convenience. Step outside to your private outdoor oasis, complete with a pergola and natural gas hookup. This home is not just about luxury, it is also conveniently located near vibrant Washington Park, Pearl St, and Denver University. Experience the perfect blend of modern sophistication, old world charm, and thoughtful design—your dream home awaits!
$1,350,000
2501 S Williams Street Denver, CO 80210
- Type:
- Cluster
- Sq.Ft.:
- 3,344
- Status:
- Active
- Beds:
- 8
- Lot size:
- 0.29 Acres
- Year built:
- 1955
- Baths:
- 4.00
- MLS#:
- 8556950
- Subdivision:
- Du Harvard Park
ADDITIONAL INFORMATION
Rare 4 plex walking distance to DU Campus. This 8 bed 4 bath complex is fantastic rental investment with all four units updated and always in high demand. Oversized double lot with private parking lot and additional storage facility for each unit. Building sits along the Harvard Gulch trail and offers amazing access to bike/walking trail, DU, Harvard Gulch, Platt Park, Wash Park and Downing Street restaurants. This is an A+ location! Brick exterior, vinyl windows and interior improvements throughout each unit make this a true turnkey investment. Current leases average $1,730 per month - fair market is closer to $1,900 p/m. Lower units are garden level /walkout offering lots of natural lighting and full sized windows - these two units do not feel like basement apartments. 2 units are on a month to month. 1 lease expires OCT 31 2024 (but would like to renew). 1 Lease expires MAR 31 2025.
$925,000
3014 S Cook Street Denver, CO 80210
- Type:
- Single Family
- Sq.Ft.:
- 1,725
- Status:
- Active
- Beds:
- 2
- Lot size:
- 0.19 Acres
- Year built:
- 1955
- Baths:
- 2.00
- MLS#:
- IR1017178
- Subdivision:
- Wellshire
ADDITIONAL INFORMATION
Purchased as a safe-haven for the new owner's mother during the pandemic of 2020. Since purchasing the home in 2020, the current seller spared no cost completing the renovation started by the previous owner, investing over $79,000 in upgrades, maintenance, and structural improvements. From its bright, open interior to its vibrant gardens, this mid-century, ranch-style home reflects a harmonious blend of timeless charm and modern elegance. The front entry invites one directly into a remodeled floorplan of generous living spaces. This great room--the heart of the home-- connects the living room, formal dining, and kitchen with real hardwood flooring throughout. The kitchen is updated with beautiful alder cabinets, granite counters, and stainless appliances, including a wall mounted wine cooler. An island with breakfast bar is next to an optional eat-in area. In addition to an upscale, remodeled bath, the primary suite has a study nook separate from the bedroom, a walk-in closet, and a laundry. This primary suite is light and bright with a vaulted ceiling and several windows, featuring a private glass door out to the patio and gardens. A surprising backyard awaits. Take a leisurely walk among the flower beds. Pathways unfold like a personal paradise. A peaceful patio gazes upon a vibrant array of blooms and greenery. A quiet, private oasis. The pictures say it all.
- Type:
- Single Family
- Sq.Ft.:
- 2,200
- Status:
- Active
- Beds:
- 2
- Lot size:
- 0.1 Acres
- Year built:
- 1982
- Baths:
- 3.00
- MLS#:
- IR1017179
- Subdivision:
- Biscayne
ADDITIONAL INFORMATION
Welcome to this natural light filled ranch style patio home in the sought after Biscayne subdivision located within the Cory-Merrill neighborhood. The living, dining and sun room areas all flow into to each other creating a wonderful space to entertain in or relax in. There are vaulted ceilings in the living and dining rooms. Spacious sw facing eat in kitchen is a cook's dream with wood cabinets, plenty of counter space,an oven/range and a separate wall oven. The property features 3 different patio areas to entertain or relax on. One patio is right out the kitchen sliding door. The second patio area is accessed from the sun room and the third patio is located off the primary bedroom. This bedroom has a en suite bathroom and a walk in closet. Also on the main floor there is a study w/built in shelving located next to the sun room, and a powder room with a stackable washer/dryer. The lower level basement is finished and features a bright spacious rec room w/built in shelving, a bedroom w/ an en suite bathroom, laundry room with side by side washer/dryer, and plenty of room for storage. Lock and leave, low maintenance living and great location make this a truly special property that is just minutes away from restaurants, shopping, Cherry Creek Mall, Wash Park, etc..
$748,000
1869 S High Street Denver, CO 80210
- Type:
- Townhouse
- Sq.Ft.:
- 2,119
- Status:
- Active
- Beds:
- 3
- Year built:
- 2014
- Baths:
- 4.00
- MLS#:
- 7619040
- Subdivision:
- Denver University
ADDITIONAL INFORMATION
Beautiful and modern townhome located right at Denver University, one of the most popular areas. University of Denver light rail station is within a couple of minutes walking distance. An end unit featuring custom design and floor layout with high end finishes and lots of windows. 2 bedrooms upper stairs and another one in the professionally finished basement all have dedicated bathrooms. Precious 2 car detached garage and fenced backyard. NO HOA; saving hundreds of dollars of HOA fees per month. An absolutely ideal property for self living or investment!
- Type:
- Townhouse
- Sq.Ft.:
- 1,377
- Status:
- Active
- Beds:
- 2
- Year built:
- 2013
- Baths:
- 2.00
- MLS#:
- 6641335
- Subdivision:
- Observatory Park
ADDITIONAL INFORMATION
Welcome to one of the hottest spots in town Observatory Park! You are literally steps away from DU, shopping, dining and you are a short walk away from the iconic Observatory Park. This townhome features low maintenance exterior finishes and a beautiful outdoor planted space. When you enter the home you will enjoy the nice entry foyer with a generous closet and access to the private secure two car garage. This stunning home is a turnkey dream with an open concept living space, hardwood floors, second floor ensuite bedroom, cozy fireplace and oversized windows. The kitchen is a cooks dream with stainless steel appliances, quartz counters and custom kitchen cabinets. Ready to enjoy the outdoors, head on up to the penthouse deck with a gas line for a grill and enjoy the year round enjoyment that this outdoor space has to offer. The third floor primary bedroom suite has an oversized walk in closet and a generous primary bath with custom tile and fixtures. You can not beat this location with access to light rail, highways and all that Denver has to offer. The HOA is a super low monthly fee for what is covered and offered welcome home!
- Type:
- Single Family
- Sq.Ft.:
- 2,252
- Status:
- Active
- Beds:
- 3
- Lot size:
- 0.28 Acres
- Year built:
- 1940
- Baths:
- 2.00
- MLS#:
- 5834286
- Subdivision:
- Kimball Kroft
ADDITIONAL INFORMATION
ABSOLUTELY QUAINT & CHARMING GEM FULL OF SUNSHINE! THIS HOME HAS BEEN WELL CARED FOR & ENJOYED NOW IT'S READY FOR YOUR LOVING TOUCHES! SNUGGELED AT THE END OF A PARK-LIKE CUL DE SAC~ MAIN FLOOR HAS 2 BDRMS~3/4 BATH W/ VAULTED CEILING & HUGE WINDOW FOR LIGHT ~BSMT W/LG FAMILYROOM & 1 BDRM W/EGRESS WINDOW & 3/4 BATH~LAUNDRY AREA & LG PANTRY ~MAIN FLR HAS COVED CEILINGS ~ COZY LIVING ROOM W/ GAS FIREPLACE ~ DINING ROOM W/SKYLITE & HIGH CEILING OPEN TO A SPACIOUS KITCHEN & EATING SPACE THAT OVERLOOK THE PRIVATE, LUSH GREEN BACKYARD RETREAT~GREAT FOR ENTERTAINING OR QUIET EVENINGS AT HOME~ PRIMARY BDRM W/WALK IN CLOSET & BAY WINDOW ALSO OPEN TO THE PEACEFUL PATIO & POND AREA~THE LARGE WINDOWS IN THE DINING ROOM, KITCHEN & EATING AREA SHOWCASE BRINGING THE OUTSIDE GREENERY IN. CLOSE TO PORTER HOSPITAL, DU & LOTS OF RESTAURANTS! QUICK CLOSING POSSIBLE. PROPERTY RECENTLY APPRAISED AT $765,000.
- Type:
- Condo
- Sq.Ft.:
- 1,332
- Status:
- Active
- Beds:
- 2
- Year built:
- 2006
- Baths:
- 3.00
- MLS#:
- 7448950
- Subdivision:
- Observatory Place
ADDITIONAL INFORMATION
Beautiful condo across the street from the University of Denver’s beautiful campus! Gorgeous Views! This two bedroom, three bathroom, condominium has a great layout, with gorgeous newer floors and fresh paint. In addition, the condo comes with TWO INDOOR PARKING SPACES in the secure and heated garage. Bedrooms are private, cleverly placed on opposite sides and each has its own full bathroom. There is a separate office and in-unit full laundry. Impeccably cared for with luxurious finishes that include slab granite counter tops, stainless steel appliances, modern lighting, and custom closets with ample storage by Closets by Design. Cook up something delicious in the spacious, gourmet kitchen with it's induction stove or walk to nearby restaurants. EXCELLENT LOCATION! Bike to Wash Park and Pearl Street or use the light rail to downtown. Easy access to highways and an in-building storage locker make mountain adventures easily accessible. Good living indeed!
$999,000
2321 S Henry Place Denver, CO 80210
- Type:
- Single Family
- Sq.Ft.:
- 2,486
- Status:
- Active
- Beds:
- 4
- Lot size:
- 0.31 Acres
- Year built:
- 1950
- Baths:
- 4.00
- MLS#:
- 8829915
- Subdivision:
- University Hills
ADDITIONAL INFORMATION
Seller will pay seller's concession to buy down interest rate as low as 4.99%. Nice Remodeled home with huge backyard in University Hills! The beautiful kitchen with large center island includes expensive European style cabinets, stainless-steel appliances, stylish glass back splash, and grey quartz countertops. Open concept living with a beautiful fireplace in the living. Master suite with a walk-in closet! The large backyard has 2 patio spaces great for entertaining and outdoor dining. The fully finished basement includes a versatile room great for movie nights, workout space or office. Custom home -new roof, new electric, updated plumbing, windows, refinished hardwood floors, newer furnace and water heater and the list goes on. Remodeled by a licensed contractor - completely permitted! Easily located just minutes from highways, shopping and schools.
- Type:
- Single Family
- Sq.Ft.:
- 2,015
- Status:
- Active
- Beds:
- 3
- Lot size:
- 0.07 Acres
- Year built:
- 2017
- Baths:
- 3.00
- MLS#:
- 8275281
- Subdivision:
- Du Platte Park
ADDITIONAL INFORMATION
Discover this custom high-end new build near DU, featuring steel framing and an abundance of natural light through expansive windows. No HOA. The south-facing unit is bathed in sunlight, highlighting the modern open floor plan, high ceilings, and striking floating steel staircase. Step out onto the incredible rooftop deck to enjoy breathtaking mountain views. Inside, you'll find imported European cabinets, hardwood floors, and a high-end quartz island. The spacious master suite boasts a luxurious 5-piece ensuite, a huge closet, and an oversized front balcony. Additional features include Grohe plumbing fixtures, a frameless glass shower door, and a two-car garage. Entertain in style with a dry bar, wine fridge, and extra built-ins. The home also offers an energy-efficient lighting package, stainless steel appliances, a fantastic patio, and a yard. Concrete floors have been refinished to present a lighter, industrial-modern look with unique coloration & a brighter feel. Located on a great block and street, this property truly stands out.
Andrea Conner, Colorado License # ER.100067447, Xome Inc., License #EC100044283, [email protected], 844-400-9663, 750 State Highway 121 Bypass, Suite 100, Lewisville, TX 75067

The content relating to real estate for sale in this Web site comes in part from the Internet Data eXchange (“IDX”) program of METROLIST, INC., DBA RECOLORADO® Real estate listings held by brokers other than this broker are marked with the IDX Logo. This information is being provided for the consumers’ personal, non-commercial use and may not be used for any other purpose. All information subject to change and should be independently verified. © 2024 METROLIST, INC., DBA RECOLORADO® – All Rights Reserved Click Here to view Full REcolorado Disclaimer
Denver Real Estate
The median home value in Denver, CO is $421,900. This is lower than the county median home value of $422,200. The national median home value is $219,700. The average price of homes sold in Denver, CO is $421,900. Approximately 46.91% of Denver homes are owned, compared to 46.75% rented, while 6.34% are vacant. Denver real estate listings include condos, townhomes, and single family homes for sale. Commercial properties are also available. If you see a property you’re interested in, contact a Denver real estate agent to arrange a tour today!
Denver, Colorado 80210 has a population of 678,467. Denver 80210 is less family-centric than the surrounding county with 30.07% of the households containing married families with children. The county average for households married with children is 32.39%.
The median household income in Denver, Colorado 80210 is $60,098. The median household income for the surrounding county is $60,098 compared to the national median of $57,652. The median age of people living in Denver 80210 is 34.4 years.
Denver Weather
The average high temperature in July is 89.9 degrees, with an average low temperature in January of 18.8 degrees. The average rainfall is approximately 17.4 inches per year, with 56.7 inches of snow per year.
