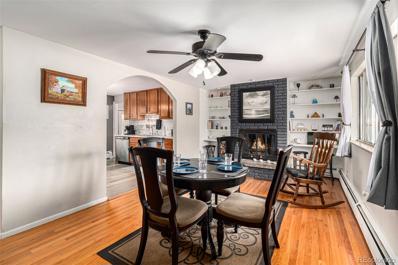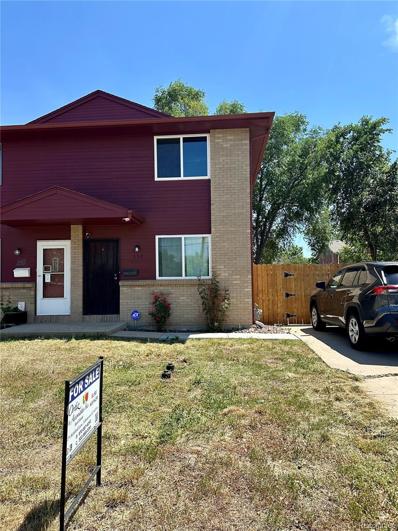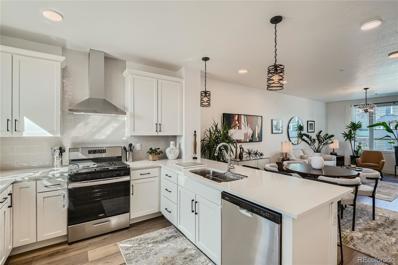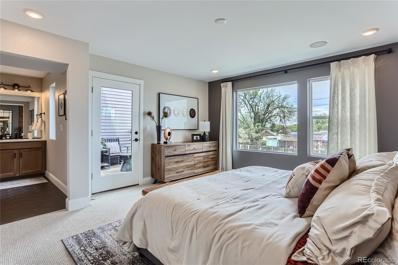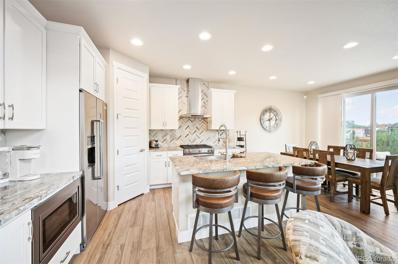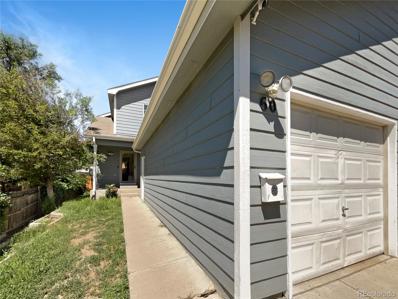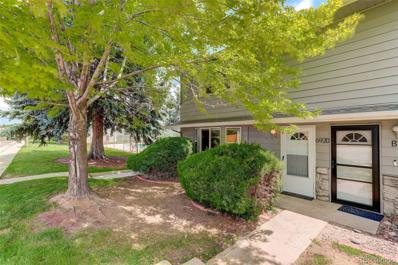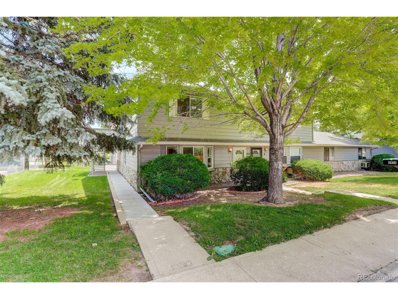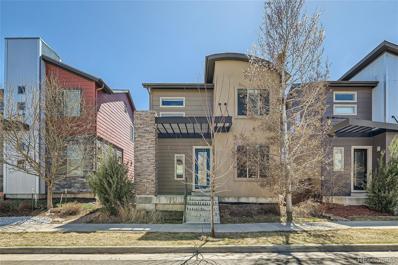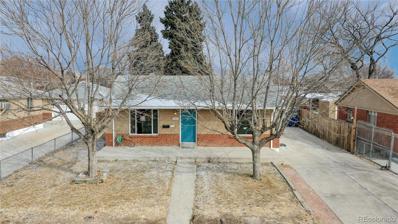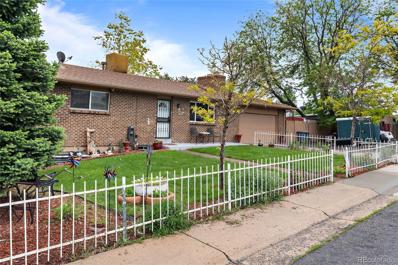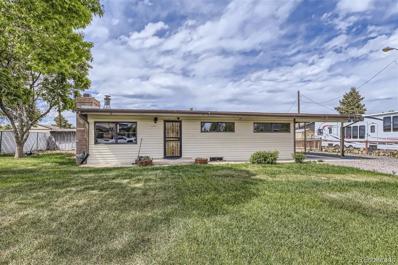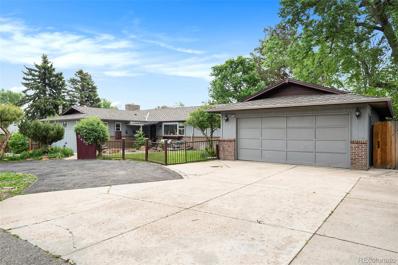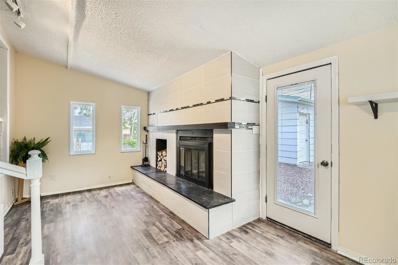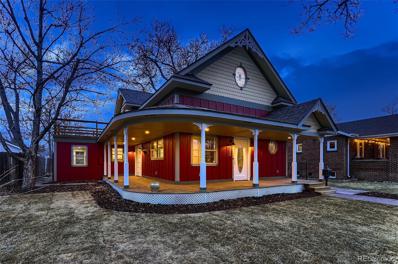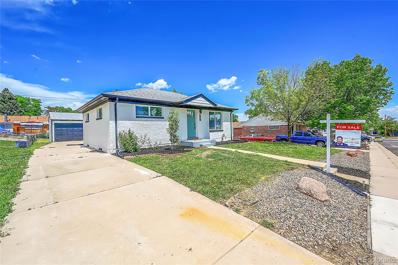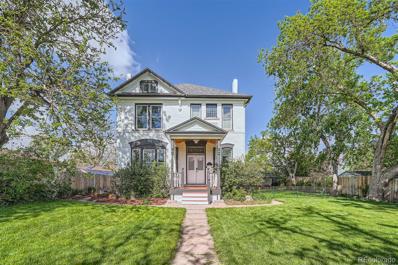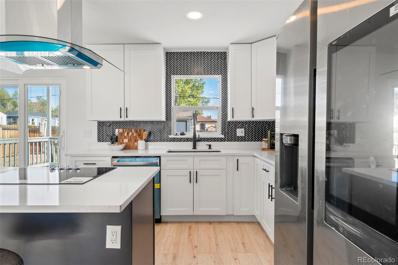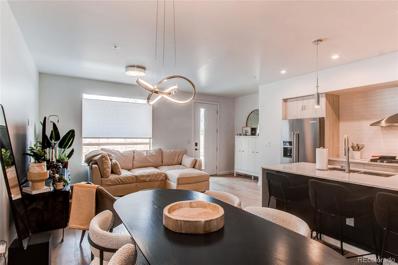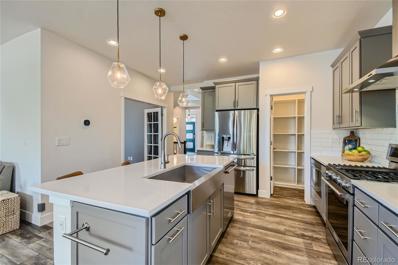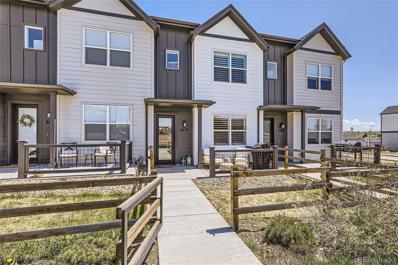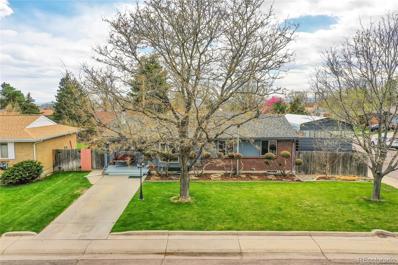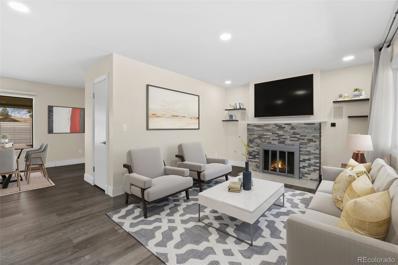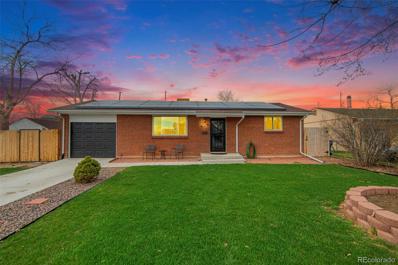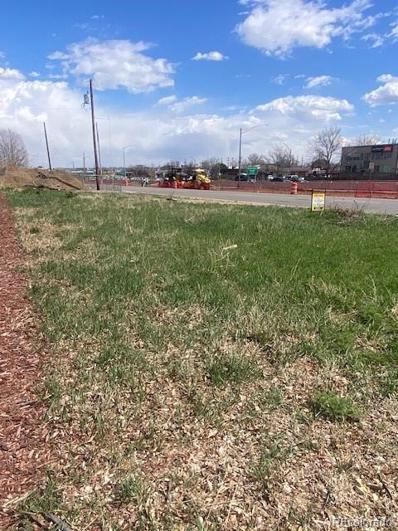Denver CO Homes for Rent
- Type:
- Single Family
- Sq.Ft.:
- 1,992
- Status:
- Active
- Beds:
- 5
- Lot size:
- 0.18 Acres
- Year built:
- 1959
- Baths:
- 2.00
- MLS#:
- 8221568
- Subdivision:
- Fairview
ADDITIONAL INFORMATION
*** Preferred lender providing a 2% lender credit (based on loan amount) now through July 22nd. After July 22nd becomes a 1.75% lender credit (based on loan amount) to be used towards closings costs and prepaid items or buy down interest rates! Primary, Secondary and Investment loan eligible, no income limits – Conditions apply. Estimated savings of up to $10,000! Welcome to this charming ranch-style home with a fully finished basement, located in a safe and friendly neighborhood! A grassy landscape and a spacious 5-car driveway are just the beginning. Discover an inviting living/dining room adorned with a fireplace for chilly nights! The kitchen boasts stainless steel appliances, ample wood cabinetry, and a subway tile backsplash. Three bedrooms and a bathroom complete the main level. Head onto the basement to find the bonus room, a versatile space that can be a game area, family room, or anything that could suit your needs. Additional features on this level include two more bedrooms, a bathroom, and a laundry room, enhancing the home's functionality. PLUS! Enjoy the comfort of evaporative cooling and energy-efficient appliances, ceiling fans, and LED lighting throughout the house. This home includes laminate flooring, built-in audio/video controls, and upgraded bathrooms with a manufacturer's warranty. Security is a priority, with exterior doors equipped with deadbolts, bump-proof locks, and a radon mitigation system! Out of the large backyard, you have an open patio to relax or have a fun BBQ. The 2 storage sheds are great for gardening & garage needs, while the greenhouse is currently used for wood storage. Conveniently close to the highway, RTD, and within walking distance of schools. The neighborhood is dog-friendly and offers a park. Take advantage of the nearby water park for endless outdoor fun! All built-in appliances will remain as currently installed, making this home perfect for comfortable living.
- Type:
- Townhouse
- Sq.Ft.:
- 960
- Status:
- Active
- Beds:
- 2
- Year built:
- 1988
- Baths:
- 2.00
- MLS#:
- 2472628
- Subdivision:
- Broadway North
ADDITIONAL INFORMATION
Chase Bank is offering a $5000 credit towards closing costs. Ask listing agent about preferred lender. Half duplex, with NO HOA fee, is updated and move-in ready, featuring two spacious bedrooms with ample closet space. The home has security storm doors. The eat-in kitchen has plenty of room for a kitchen table, perfect for those beginning their homeownership journey. Step into your private haven with a back patio, a side yard with planter boxes for gardening, and a convenient shed for storage. Ideally located near Downtown Denver and public transportation and just moments from Highway 36 and I-25, this brick townhome offers exceptional convenience.
$559,900
2698 W 68th Avenue Denver, CO 80221
- Type:
- Townhouse
- Sq.Ft.:
- 1,779
- Status:
- Active
- Beds:
- 3
- Year built:
- 2023
- Baths:
- 4.00
- MLS#:
- 5627624
- Subdivision:
- Pomponio Terrace
ADDITIONAL INFORMATION
Stunning townhome with open floor plan and plenty of natural light. Better than a model. Tastefully designed with modern finishes, 9' ceilings and quartz countertops throughout. Main floor has a bonus room that can be used as home office/gym with half bath. Open kitchen with Whirlpool stainless steel appliances with canopy hood and gas range. Upstairs you can relax in your spacious primary bedroom with walk-in closet and primary bath with double vanity. Secondary bedrooms and full bath also located near laundry for convenience. Additional highlights include custom lighting, 2nd story balcony, central A/C, tankless water heater, convenient attached two car garage. Enjoy a walk to the nearby brewery or new breakfast/lunch spot. Conveniently located near schools and restaurants.
$509,900
2659 W 69th Drive Denver, CO 80221
Open House:
Sunday, 9/22 12:00-5:00PM
- Type:
- Townhouse
- Sq.Ft.:
- 1,632
- Status:
- Active
- Beds:
- 3
- Lot size:
- 0.05 Acres
- Year built:
- 2024
- Baths:
- 3.00
- MLS#:
- 5820773
- Subdivision:
- Midtown
ADDITIONAL INFORMATION
***OCTOBER MOVE-IN! EXCLUSIVE HOME BUYER OFFER!!***3-2-1 RATE BUYDOWN + MOVE-IN PACKAGE!!(washer/dryer/fridge + blinds) w/in-house lender, BRP Home Mortgage. Contract by 9/29/24 & close by 10/31/24. AMAZING!! Everything that you could want and MORE!! This wonderful Horizon 3 townhome by Brookfield Residential in Midtown will put a smile on your face before you even walk through the front door! With its blend of modern amenities and convenient location, it offers a comfortable and stylish living experience with minimal maintenance will leave you with more time for the things you enjoy! Great as well for an Investment! This two-story Townhome offers 3 bedrooms, 2.5 bathrooms and a private fenced patio that is perfect for outdoor enjoyment. Plus, having access to the adjacent 20-acre park and trails is a fantastic perk for nature lovers. The open-concept layout with high ceilings creates a spacious feel, and the kitchen with 42" Cabinets in "Sea Salt"(white) finish, Modern Chrome hardware, large island w/pendants and quartz countertops is sure to be a focal point for gatherings. The inclusion of energy-efficient features like the high-efficiency furnace and tankless water heater is not only environmentally friendly but also helps save on utility costs. And with its proximity to major highways like I-76, Boulder Turnpike, and I-25, as well as being just 5 miles from Downtown Denver, it offers both accessibility and the charm of suburban living. Overall, this Horizon Townhome presents a compelling opportunity for anyone seeking a blend of comfort, convenience, and modern living in a vibrant community surrounded by nature and urban amenities. Stop by to tour the model home of this exact plan today! **Photos are a model home, actual colors and selections may vary**See team member for more details regarding the "Exclusive Home Buyer Offer".***
$725,000
6770 Canosa Street Denver, CO 80221
- Type:
- Single Family
- Sq.Ft.:
- 2,067
- Status:
- Active
- Beds:
- 4
- Lot size:
- 0.08 Acres
- Year built:
- 2019
- Baths:
- 3.00
- MLS#:
- 4985912
- Subdivision:
- Westminster Station
ADDITIONAL INFORMATION
Price just reduced $25,000! Welcome to an exquisite contemporary retreat in the heart of Westminster Station. This stunning four-bedroom home plus an additional office space, is one of the larger homes in the community. Over 2,000 square feet above grade, plus an additional 966 square feet in the unfinished basement, offers endless possibilities. Step inside to be greeted by soaring vaulted ceilings and an abundance of natural light, highlighting the sleek LVT flooring and modern design throughout. The gourmet kitchen is a chef's dream, featuring high-end stainless-steel appliances, elegant finishes and a large pantry. Outside, the zeroscaped backyard provides a low-maintenance oasis, perfect for relaxation and entertaining. Very few homes in the community feature a backyard. Located in the vibrant Westminster Station, this home is conveniently close to parks, schools, and shopping areas, making it the perfect blend of luxury and convenience. Jump on the B line and get downtown in just 7 minutes! Don't miss the opportunity to make this contemporary masterpiece your own. This property qualifies for Sunflower Bank's Community Reinvestment Act program which offers 1.75% of loan amount lender credit towards Closing Costs, Pre-paids or Buy-down. This program is approved for primary residences, 2nd homes and investment property financing.
$372,000
60 Del Norte Street Denver, CO 80221
Open House:
Saturday, 9/21 8:00-7:00PM
- Type:
- Townhouse
- Sq.Ft.:
- 1,126
- Status:
- Active
- Beds:
- 3
- Lot size:
- 0.05 Acres
- Year built:
- 1998
- Baths:
- 3.00
- MLS#:
- 6427980
- Subdivision:
- Broadway North Pud
ADDITIONAL INFORMATION
Seller may consider buyer concessions if made in an offer. Welcome to this impeccably maintained home, guaranteed to leave a lasting impression! Each room in this coveted property features a neutral color palette, creating a warm and inviting atmosphere while allowing you the freedom to add your personal decorative touches. The primary bedroom is a sanctuary, complete with a spacious walk-in closet to accommodate all your storage needs. With its numerous appealing qualities, this property stands out from the rest. Come and experience firsthand how every space in this house has been meticulously designed to blend elegance with functionality. This home truly radiates, offering a place you'll be proud to make your own. Don't let this opportunity pass you by - it could be the dream home you've been searching for!
- Type:
- Townhouse
- Sq.Ft.:
- 924
- Status:
- Active
- Beds:
- 2
- Lot size:
- 0.02 Acres
- Year built:
- 1973
- Baths:
- 2.00
- MLS#:
- 6734419
- Subdivision:
- Glen Ridge Square
ADDITIONAL INFORMATION
Exciting News! Our property is back on the market due to the previous Buyer’s financing issues. This beautifully remodeled end-unit townhouse is now available for the next lucky owner. This updated home features brand new bathrooms, refinished hardwood floors, new kitchen cabinets, countertops, and drawers, a pantry as well as a brand new refrigerator (with a minor blemish). It includes a garage and two bedrooms, with the owner’s bedroom boasting of a walk-in closet. The upper level has a full bathroom, while the main level includes a convenient half bath. The dining area and family room feature a bay window, and this unit has both A/C and laundry hook-ups. With a ground-level entrance and an attached garage providing direct access, accessibility is a breeze. The low HOA dues and pool community add to its appeal. Plus, it’s close to retail shopping with easy access to Hwy-36, I-270, and I-25, making it just minutes from Denver and Boulder. It’s the perfect blend of comfort and convenience! Call me for your private showing!
$267,500
6920 Navajo C St Denver, CO 80221
- Type:
- Other
- Sq.Ft.:
- 924
- Status:
- Active
- Beds:
- 2
- Lot size:
- 0.02 Acres
- Year built:
- 1973
- Baths:
- 2.00
- MLS#:
- 6734419
- Subdivision:
- Glen Ridge Square
ADDITIONAL INFORMATION
Exciting News! Our property is back on the market due to the previous Buyer's financing issues. This beautifully remodeled end-unit townhouse is now available for the next lucky owner. This updated home features brand new bathrooms, refinished hardwood floors, new kitchen cabinets, countertops, and drawers, a pantry as well as a brand new refrigerator (with a minor blemish). It includes a garage and two bedrooms, with the owner's bedroom boasting of a walk-in closet. The upper level has a full bathroom, while the main level includes a convenient half bath. The dining area and family room feature a bay window, and this unit has both A/C and laundry hook-ups. With a ground-level entrance and an attached garage providing direct access, accessibility is a breeze. The low HOA dues and pool community add to its appeal. Plus, it's close to retail shopping with easy access to Hwy-36, I-270, and I-25, making it just minutes from Denver and Boulder. It's the perfect blend of comfort and convenience! Call me for your private showing!
$669,000
1782 W 67th Place Denver, CO 80221
- Type:
- Single Family
- Sq.Ft.:
- 2,459
- Status:
- Active
- Beds:
- 4
- Lot size:
- 0.06 Acres
- Year built:
- 2013
- Baths:
- 4.00
- MLS#:
- 7180170
- Subdivision:
- Midtown At Clear Creek
ADDITIONAL INFORMATION
Location, Location, Location! This modern home has everything you've been looking for. The main level has an open floor plan with an open kitchen, living and dining room that are perfect for entertaining! The chef's kitchen, with large island, ample cabinetry, counter space and pantry and it overlooks the living & dining areas. A door leads out to the back patio and yard for Indoor/Outdoor living at its best! The backyard is ready for grilling, dining and playing! There is a main level office that is where you can work remotely from! Upstairs you will find a primary suite with high ceilings, lots of light and a beautiful primary ensuite bath w/ dual sinks, a big shower plus a large walk in closet! Your own spa at home. There are 2 secondary bedrooms and a hall bath on this upper level. You will love the laundry room on the upper level- No hauling baskets of clothes up and down stairs! The basement is ready for movie nights, or game days in the large game room! Host guests with the 4th bedroom w/legal egress and full bath. The home has fresh interior paint! Midtown is an active community with events throughout the year and the home is close to the park, a block away from Bruz Brewery and just minutes to Sunnyside, Lohi, Downtown, and beyond. Easy access to open space, trails, biking, a dog park, 1 mile to the Light Rail at Westminster Station, to I-70, DIA and DTC and a fast commute up 36 to Boulder!. Do not miss the opportunity to make this your next home! Come see it today! AWESOME OPPORTUNITY**Midtown qualifies as a redevelopment area, through State and Federal levels. Buyers can qualify for up to 2% of the loan amount toward closing costs**Please see attached flyer in the supplements**And give Marietta Companie, with Sunflower Bank/First National/Guardian Mortgage a call to learn more. (303) 598-5153**
$549,900
6980 Ruth Way Denver, CO 80221
- Type:
- Single Family
- Sq.Ft.:
- 1,700
- Status:
- Active
- Beds:
- 4
- Lot size:
- 0.14 Acres
- Year built:
- 1955
- Baths:
- 2.00
- MLS#:
- 8977081
- Subdivision:
- Perl Mack
ADDITIONAL INFORMATION
Welcome to this charming home located in the vibrant Twin Lakes area just north of Downtown Denver. This remodeled ranch home offers a blend of comfort, convenience, and versatility, making it a standout in the market. On the main level, two bedrooms and one bath await, providing a cozy spot with modern touches. The open layout creates an inviting atmosphere, perfect for both relaxation and entertaining. But the true allure of this property lies downstairs, where an additional mother-in-law apartment, complete with a separate entrance, full kitchen, family room, two bedrooms, and a bath. This separate living space offers endless possibilities – accommodate extended family, host guests in comfort, or even explore rental income opportunities. This neighborhood is on the rise, offering a glimpse into the exciting potential of the surrounding area. This home is an investment in lifestyle and opportunity. Whether you're seeking a comfortable abode with room to grow or exploring income potential, this property has you covered. Don't miss your chance to own a piece of Denver's allure. Contact us now to schedule a viewing and discover the countless possibilities that 6980 Ruth Way has to offer.
$575,000
6860 Knox Court Denver, CO 80221
- Type:
- Single Family
- Sq.Ft.:
- 1,197
- Status:
- Active
- Beds:
- 4
- Lot size:
- 0.16 Acres
- Year built:
- 1978
- Baths:
- 2.00
- MLS#:
- 8437743
- Subdivision:
- Lindie Heights Resubd
ADDITIONAL INFORMATION
Introducing 6860 Knox Ct, an exquisite gem nestled in the heart of Denver, Colorado. This remarkable property is a true testament to Colorado living, offering an unparalleled blend of style, comfort, and convenience. Boasting a prime location and an array of impressive features, this home is bound to captivate the most discerning buyers. Situated in a highly sought-after neighborhood, this charming residence welcomes you with its elegant curb appeal and meticulously maintained landscaping. Step inside to discover a spacious and thoughtfully designed floor plan, perfectly crafted for both relaxation and entertainment. The main level showcases a stunning gourmet kitchen, complete with top-of-the-line appliances, sleek cabinetry, and a center island that doubles as a breakfast bar. The adjacent dining area provides a delightful space for hosting family and friends, while the inviting living room offers a cozy fireplace and abundant natural light, creating an atmosphere of warmth and serenity. This home boasts four generously sized bedrooms, including a primary suite that serves as a private retreat. The primary bathroom features a soaking tub-shower, and updated vanity. Each additional bedroom is well-appointed and offers ample closet space. Step outside and discover the outdoor oasis that awaits you. The backyard is an entertainer's dream, featuring a spacious patio area, perfect for al fresco dining or simply enjoying the beautiful Colorado weather. Conveniently located, this property provides easy access to a multitude of amenities. From renowned restaurants and trendy boutiques to scenic parks and recreational opportunities, everything you need is just a stone's throw away. Don't miss the opportunity to own this remarkable home at 6860 Knox Ct. Experience the epitome of Colorado living and make this address your own. Schedule a private tour today and let your dream of owning a Denver home become a reality!
$445,000
1341 W 68th Avenue Denver, CO 80221
- Type:
- Single Family
- Sq.Ft.:
- 1,872
- Status:
- Active
- Beds:
- 4
- Lot size:
- 0.22 Acres
- Year built:
- 1956
- Baths:
- 2.00
- MLS#:
- 3170739
- Subdivision:
- Twin Lakes
ADDITIONAL INFORMATION
$50,000 Price Reduction!! Bring an offer and move-in quickly. Centrally located home with large upside! Easy access to Highway 36, I-76, and downtown Denver. 4 bedrooms and 2 bathrooms make for great starter home, investment property, or redevelopment. Large lot provides tons of room for pets, kids, toys or addition. Great functional floorplan with 2 bedrooms and a bathroom on each floor. Large kitchen and living room on main floor along with laundry hookups. Additional family room and tons of storge in the basement. With the right vision, a savvy buyer can walk right into positive equity. Easy to show, come see it today!
$1,050,000
5450 Bryant Street Denver, CO 80221
- Type:
- Single Family
- Sq.Ft.:
- 3,406
- Status:
- Active
- Beds:
- 5
- Lot size:
- 0.47 Acres
- Year built:
- 1977
- Baths:
- 6.00
- MLS#:
- 2135456
- Subdivision:
- Westmoorland
ADDITIONAL INFORMATION
A One-Of-A-Kind Property- Denver address, located in unincorporated Adams County, offers a CUSTOM BUILT HOME with Mixed Use Opportunities" Tucked away on a quiet dead-end street, this property exudes a serene and peaceful atmosphere. The main house features an open concept living room, dining room with bay windows, 3 bedrooms including a master with an ensuite bathroom, 3 total bathrooms, a family room, and a eat-in kitchen and a wrap around deck in the backyard. The garage has 2 parking spaces and an additonal tandem space. Main house is currently occupied by owners. The main house also provides the perfect space for entertaining. Extra living space attached to the main house with private entrance studio set up includes space for bed, living area space, 1 bathroom and a kitchen area. The Townhouse includes a living room, kitchen, 2 bedrooms with a master bedroom, 2 bathrooms and a 1 car garage, currently occupied with tenants who will vacate upon the sale of the property. Ample parking is available on the property, making it ideal for generating mixed use opportunities. The property is surrounded by trees, creating a charming and tranquil environment. At the south end of the street, a stairway leads to a park with a beautiful pond. Conveniently located near I-76, I-70 and I-25, with an easy 10 minute access to downtown Denver, and within a 5 mile radius of Willis Case Golf Course and Regis College. This Property qualifies for Sunflower Bank's Community Reinvesment Act Program which offers 1.75% of loan amount lender credit towards Closing cost, Pre-paid or Buy-down. This program is approved for primary residences, 2nd homes and investment property financing. Call Sunflower Bank (920) 450-3180. [email protected] See Appraisal in Supplements and Lender Incentive Flyer.
$460,000
600 Bronco Road Denver, CO 80221
- Type:
- Single Family
- Sq.Ft.:
- 1,171
- Status:
- Active
- Beds:
- 3
- Lot size:
- 0.19 Acres
- Year built:
- 1955
- Baths:
- 2.00
- MLS#:
- 6527569
- Subdivision:
- Western Hills Filing 1
ADDITIONAL INFORMATION
Welcome to a great starter home with over 1,100 square feet and an oversized 1 car detached garage! This home has been updated with new appliances, countertops, fully renovated full bathroom, carpet, newer vinyl flooring, and new paint. Close to conveniences like, Water World, schools, restaurants and more! Easy access to I-25, I-36 and I-76! Seller willing to contribute $5,000 towards rate buydown with full price offer.
- Type:
- Single Family
- Sq.Ft.:
- 1,855
- Status:
- Active
- Beds:
- 2
- Lot size:
- 0.14 Acres
- Year built:
- 1911
- Baths:
- 2.00
- MLS#:
- 5657774
- Subdivision:
- Berkley
ADDITIONAL INFORMATION
Picture yourself with friends and family sitting on your front porch enjoying the cool evenings of Colorado. The wrap around porch has all the space needed with landscaping that breaths nature in the city. Now make your way into the front living area and open staircase that takes you into your own old-world charm with the modern conveniences. Upon entering, you'll be able to feel and see a warm and inviting atmosphere that flows throughout the home. The interior features two plus bedrooms, 2 bathrooms, and 1855 Sq Ft of well-designed living space. The thoughtful layout creates a seamless flow between the various rooms, allowing for both comfortable everyday living and effortless entertaining. The kitchen is a true highlight, which offers ample counter space, new modern appliances including a microwave drawer, and plenty of storage options. It serves as the heart of the home, making meal preparation a breeze while allowing for easy interaction with friends and guests. Outside, the property features a wraparound front porch, perfect for outdoor gatherings leading to the fenced back yard perfect for gardening, or simply enjoying the beautiful Colorado weather. Whether you're hosting a barbecue or relaxing with a book, this private outdoor space is a true oasis. You'll want to see this wonderful masterpiece that brings historic and modern together for the new owner! The oversized two car garage is set up for an AVU with plenty of room to expand your living space or future studio for guests. Don't miss out on the chance to make this home your own and experience the best of what the area has to offer. Schedule your showing today and make your dreams of home a reality!
$514,900
461 W 71st Avenue Denver, CO 80221
- Type:
- Single Family
- Sq.Ft.:
- 1,700
- Status:
- Active
- Beds:
- 4
- Lot size:
- 0.2 Acres
- Year built:
- 1959
- Baths:
- 2.00
- MLS#:
- 7633815
- Subdivision:
- Perl Mack Manor
ADDITIONAL INFORMATION
Immaculate Fully Remodeled Brick Ranch Home in Highly Desirable Perl Mack Neighborhood!!! Featuring 4 Bedrooms 2 Baths, upstairs has Hidden Stackable Washer/Dryer hookups in Hallway Closet! Open Layout with Lots of Natural Sunlight, Beautiful Accent Walls, LVP Flooring with Original Hardwood Floors underneath. Bright Open Kitchen w/ Quartz Countertops and SS Appliances! Basement Features Mother-in-Law Apartment with 2 Bedroom 1 Bath, Own Kitchen/Wet Bar + Washer/Dryer Hookups! Professionally Landscaped, with Sprinklers Front and Back! Huge 3 Car Car Garage, perfect Use for a Shop! Conveniently Located Near Major Highways, Minutes to Downtown Denver!
$1,050,000
5127 Lowell Boulevard Denver, CO 80221
- Type:
- Single Family
- Sq.Ft.:
- 3,064
- Status:
- Active
- Beds:
- 4
- Lot size:
- 0.23 Acres
- Year built:
- 1895
- Baths:
- 3.00
- MLS#:
- 7917143
- Subdivision:
- Berkley
ADDITIONAL INFORMATION
Step back in time and embrace the elegance of this RENOVATED charming 4-bedroom 3-bath Victorian home nestled in the heart of Denver, Colorado. This 2-story + loft home sits on nearly 10,000 square foot lot! Built with meticulous craftsmanship and adorned with intricate architectural details, this residence exudes timeless charm and character that lives like it is new with custom finishes throughout. As you step through the front door, you're greeted by a grand foyer boasting soaring 11’ ceilings, hardwood floors, and an exquisite original staircase. The living area features large windows that flood the space with natural light. Spacious dining room with an ornate fireplace. The gourmet kitchen seamlessly blends modern convenience with classic elegance, featuring granite countertops, large island, walk-in pantry, stainless steel appliances, and custom cabinetry. The primary suite is complete with an ensuite bathroom featuring a walk-in shower, smart lighting and smart shades. Three (3) additional bedrooms provide ample space for family and guests, each offering its own unique charm and style. There is a livable bonus room located on 3rd Story/Attic Space - currently used as a home office area. The basement/crawl space is great for extra storage. In addition there is an oversized 2 car garage. The expansive, private backyard has a hot tub and is fully fenced. Conveniently located in one of Denver's most sought-after neighborhoods, this Victorian gem is just moments away from Berkeley shops, restaurants, parks, and cultural attractions, offering the perfect blend of historic charm and modern convenience. Directly across from Regis University. Don't miss your chance to own a piece of Denver's rich history!
$525,000
1895 W Dixie Place Denver, CO 80221
- Type:
- Single Family
- Sq.Ft.:
- 722
- Status:
- Active
- Beds:
- 2
- Lot size:
- 0.13 Acres
- Year built:
- 1947
- Baths:
- 1.00
- MLS#:
- 2922231
- Subdivision:
- Chaffee Park
ADDITIONAL INFORMATION
Welcome to the perfect blend of comfort and convenience in this beautifully remodeled home nestled in the vibrant Chaffee Park neighborhood. This stunning two-bedroom, one-bath residence showcases an open concept layout that is both inviting and functional. The eat-in kitchen, the heart of the home, features brand-new stainless steel appliances designed for maximum efficiency and style. The full sized stainless steel washer and dryer just add to the homes offered conveniences. Step outside to discover the refurbished back deck with views of the expansive corner lot, which includes a built-in dog run that could easily be transformed into an oversized garden. The large, fully fenced yard ensures privacy and provides a generous space for outdoor entertaining or a serene retreat. The one-car garage offers convenient storage solutions or parking. Enjoy the added benefits of all-new PEX waterlines, replacing outdated galvanized pipes, along with new electrical lines and a new electrical panel.The city’s recent upgrades to the main line from the street enhance this property’s value, along with a hassle-free sprinkler system that maintains the lush front and backyard. This home not only meets the eye but also ensures efficiency and safety for its new owners. Don’t miss the opportunity to own a piece of Chaffee Park, a community known for its welcoming atmosphere and convenient location just off I-70 and Pecos and minutes from downtown Denver. Don't wait, this one won't last long!
$675,000
2289 W 52nd Avenue Denver, CO 80221
- Type:
- Townhouse
- Sq.Ft.:
- 1,824
- Status:
- Active
- Beds:
- 3
- Lot size:
- 0.03 Acres
- Year built:
- 2021
- Baths:
- 3.00
- MLS#:
- 6898182
- Subdivision:
- Zuni Park
ADDITIONAL INFORMATION
Amazing townhome in Zuni Park. This townhome exudes timeless elegance and radiant finishes. Inside, white oak engineered floors run throughout the main level, grounding an open floorplan in warmth. Generous natural light is amplified with 9-foot ceilings and wide expanses of glass, situating the open living space as a light-drenched retreat. A gas range is nestled into solid quartz countertops, while an island with waterfall quartz counters provides extra seating and additional space for cooking. Upstairs, the primary suite shines with cascades of natural light that flow through sliding glass doors leading to a balcony. Equipped with a walk-in closet and an en-suite bathroom with dual quartz vanities, the primary bedroom is a masterclass in luxurious rejuvenation. Additional features include a 2-car attached garage, radon system, gas stub for outside grilling, and ADA-accessible 30-inch wide front doors. This home offers a low-maintenance lifestyle with exceptional quality.
$695,000
6726 Canosa Street Denver, CO 80221
- Type:
- Single Family
- Sq.Ft.:
- 2,129
- Status:
- Active
- Beds:
- 3
- Lot size:
- 0.08 Acres
- Year built:
- 2019
- Baths:
- 3.00
- MLS#:
- 6311886
- Subdivision:
- Pomponio Terrace
ADDITIONAL INFORMATION
Crafted in 2019, this residence invites you to experience the joy of modern living on its open-concept main level, boasting high-quality floors, lofty 9-foot ceilings, and a stunning kitchen featuring stylish grey cabinetry, stainless appliances, a spacious stainless steel sink adorns the island, a walk-in pantry, and quartz countertops. Entertaining becomes a delight as you showcase your space, extending gatherings to the backyard stone patio. Through the French doors right off the kitchen, there's a large office with plenty of internet connectivity. A convenient mudroom area with ample closet space seamlessly connects you to the expansive three-car attached garage. Descend into the unfinished basement where you will find two rooms that you can put your own touches on to create a wonderful living space, bathroom or extra bedrooms Ascend to the top floor where you're immediately met with fresh paint throughout, an expansive loft, laundry room, full bathroom and three generously sized bedrooms. The primary suite boasts a walk-in closet and a spa-like shower and a deep soaking tub. Solar panels on the roof keep your bills low. Situated near the light-rail station, neighborhood dog parks, breweries, playgrounds, and adjacent bike trails, with a new community park on the horizon, and close proximity to the neighborhood school, this home offers seamless integration into the vibrant Colorado lifestyle. This property may qualify for one or both of our Homebuyer Grants of up to $17,500 for Down Payment and Closing Costs to Qualified Buyer. Additionally, the Seller will offer Buyer $2000 concession for carpeting. Seller to provide a 1-year Home Warranty at closing. https://www.youtube.com/watch?v=0z9IWaHVKgk&t=2s
$550,000
6315 King Court Denver, CO 80221
- Type:
- Townhouse
- Sq.Ft.:
- 1,523
- Status:
- Active
- Beds:
- 2
- Lot size:
- 0.04 Acres
- Year built:
- 2021
- Baths:
- 3.00
- MLS#:
- 4948382
- Subdivision:
- Berkley Shores
ADDITIONAL INFORMATION
POSSIBLE FHA ASSUMPTION OPPORTUNITY! RATE 2.875% Discover your dream home in one of Denver’s most beautiful and hip locations! Urban oasis in the heart of it all. Poised in the Berkley Shores neighborhood adjacent to scenic Pomponio Lake, this impeccably designed home offers 2 beds plus a versatile office/loft space, seamlessly blending modern sophistication w/unmatched comfort. This meticulously crafted home is better than new! Everything is already in-UPGRADED FINISHES, AC, designer window treatments, upgraded lighting, HARD SURFACE FLOORING THROUGHOUT, landscaping & more! Every detail has been thoughtfully considered and upgraded. The exquisite wide plank wood style flooring and the sleek fireplace accentuate the open-concept harmonious living space- perfect for relaxing and entertaining. The stylish kitchen features stainless appliances, stylish cabs, chic corian counters & a charming breakfast bar. Exterior is thoughtfully designed with a landscaped front yard area-perfect for enjoying the outdoors and pets. The lovely primary suite boasts a lavish ensuite bath w/oversized walk-in shower & corian counters. You will love the convenient 2car attached garage. Nestled in a community known for its friendly ambiance and proximity to nature, trails, parks, biking, running, golf, picnic tables, community gardens and essential amenities, this property ensures a lifestyle of convenience, fun & tranquility. You will love Adventure playground, Clear Creek Valley Park and the 6 lakes (within 2 mile radius). Clear Creek Valley Park is right at your doorstep w/volleyball, pickle ball, soccer fields and more. There is no shortage of recreational opportunities! Near shops, nightlife, restaurants in the heart of everything-Tennyson, Berkeley, West Highlands & Old Town Arvada. Easy access to public transportation, G Line & B Line Light Rail Stations. Near highways for a quick commute to downtown Denver, Boulder, Mountains and DIA. Jump on bike-scenic trail system to Downtown.
$565,000
2180 W 80th Avenue Denver, CO 80221
- Type:
- Single Family
- Sq.Ft.:
- 1,814
- Status:
- Active
- Beds:
- 5
- Lot size:
- 0.16 Acres
- Year built:
- 1963
- Baths:
- 2.00
- MLS#:
- 7632337
- Subdivision:
- Florado / Sherrelwood
ADDITIONAL INFORMATION
WOW, WOW, WOW! NEW Price and $5,000 buyer incentive with full price offer!!! This well-maintained home is located on a shady corner lot close to highway access and so much more. Home & garage have new roofs. New 92% efficient furnace installed on 4/17/24 & brand-new evap. cooler. Sewer line was cleaned and scoped on 7/17/24-reports available. This 5 bed (2 non-conforming in the basement due to egress size), 3 bath home offers a 38' x 14' Covered RV storage which is enclosed / protected on 3 sides and includes electricity hookup and concrete pad. Additionally, this home features an oversized, detached garage which shares the driveway to the covered RV parking. The garage has an additional workshop on the side of the garage and features a small roll up door, perfect to store motorcycles, jet ski or snowmobile? The garage has gas forced air heat as well as a manually fed swamp cooler and hook up for an air compressor. A pull-down staircase leads to a decked attic for plenty of storage. If this was not enough to entice someone with a home business or lots of toys and hobbies, the home also has a 12' x 16' garden shed with electricity and a hot tub with newer cover. The main home has newer solid surface countertops and mostly newer black stainless-steel appliances. 5 ceiling fans and so much more. There is a main floor laundry room and yes, the washer and dryer included. The home includes a wood burning pot belly stove in the living room and a pellet stove in the basement which have been used to heat the home in its entirety. The freezer in the basement as well as the safe (with combination) are included with the home. Convenient to both Boulder and downtown Denver. This is a great opportunity for someone that needs storage for and RV, boat or has a number of cars and toys. Might also be great for someone that owns a small business that needs to store equipment or have a workshop on the property. Buyers to verify all measurements. Quick close available.
$549,900
1860 Pecos Way Denver, CO 80221
- Type:
- Single Family
- Sq.Ft.:
- 2,256
- Status:
- Active
- Beds:
- 4
- Lot size:
- 0.17 Acres
- Year built:
- 1961
- Baths:
- 3.00
- MLS#:
- 9850058
- Subdivision:
- Sherrelwood Estates
ADDITIONAL INFORMATION
MOTIVATED SELLERS! Make an offer on this all brick home on a quiet street with no HOA. You must see the large primary bedroom with vaulted ceilings and private bathroom. This lovely 4 bedroom 3 bathroom home has all LED lighting, surround sound in the living room, a wood burning fireplace and radon mitigation. Enjoy the open family room in the basement, it's pre-wired for a projector. You're sure to stay warm next to the wood burning stove which features a blower for those chilly days. There is a doggie door that leads to the covered patio and large backyard. The garage has two electrical panels and two 220 Volt outlets, no problem here if you want to charge your electric car. Your only 8.3 miles to Downtown Denver. This property qualifies for a grant, a qualified buyer could receive $10,000 for down payment assistance, $7,500 towards closing costs and reduce mortgage insurance. Income restrictions apply. Contact listing agent for more details.
$450,000
7601 Acoma Court Denver, CO 80221
- Type:
- Single Family
- Sq.Ft.:
- 1,748
- Status:
- Active
- Beds:
- 4
- Lot size:
- 0.19 Acres
- Year built:
- 1971
- Baths:
- 2.00
- MLS#:
- 1707719
- Subdivision:
- Sherrelwood Estates
ADDITIONAL INFORMATION
Welcome to your dream home in North Denver! This stunning property not only qualifies for a generous grant program, offering $7,500 towards your down payment and covering 1% of your closing costs, but it also ensures you will never pay an electric bill again thanks to its extensive, paid-for solar system. We are also offering a carpet allowance at closing! Featuring four spacious bedrooms and two inviting living spaces, this home offers ample room for family and guests. The basement can be easily locked off with its own private entrance, making it perfect for multi-generational living, guests, or potential rental income. Car enthusiasts and hobbyists will appreciate the three-car garage, ensuring everyone has their own parking space. The fully fenced backyard provides a serene oasis with lovely shade and a variety of beautiful flowers, ideal for relaxation and outdoor gatherings. Conveniently located with quick access to all major interstates, this home combines comfort, sustainability, and practicality. Don't miss out on this incredible opportunity to own a piece of North Denver paradise!
- Type:
- Land
- Sq.Ft.:
- n/a
- Status:
- Active
- Beds:
- n/a
- Baths:
- MLS#:
- 4530118
- Subdivision:
- Sunnyside
ADDITIONAL INFORMATION
Attention Developers, Investors and Builders, this 5,475 Sq Ft lot is build ready for a single family with an ADU. It's on the corner of Umatilla and 48th and is a nice flat lot. Already approved plans allow for a 2 story home with a total of 2,469 sq ft for the main house: the 1st floor is 1,330 sq ft, the 2nd floor is 1,139 sq ft. An office and 1/2 bathroom on the main level. 3 bedrooms on the 2nd level with a full bathroom and 3/4 bathroom. Plans also allow for an ADU with a 2 car 628 sq ft ground level garage and 468 sq ft living space on the 2nd level - 1 bedroom, 1 full bathroom and a kitchen. Great lot to construct that perfect home. Close to all the new restaurants and some shopping. All information deemed reliable but not guaranteed. Buyer's agent and/or Buyer to verify all information.
Andrea Conner, Colorado License # ER.100067447, Xome Inc., License #EC100044283, [email protected], 844-400-9663, 750 State Highway 121 Bypass, Suite 100, Lewisville, TX 75067

The content relating to real estate for sale in this Web site comes in part from the Internet Data eXchange (“IDX”) program of METROLIST, INC., DBA RECOLORADO® Real estate listings held by brokers other than this broker are marked with the IDX Logo. This information is being provided for the consumers’ personal, non-commercial use and may not be used for any other purpose. All information subject to change and should be independently verified. © 2024 METROLIST, INC., DBA RECOLORADO® – All Rights Reserved Click Here to view Full REcolorado Disclaimer
| Listing information is provided exclusively for consumers' personal, non-commercial use and may not be used for any purpose other than to identify prospective properties consumers may be interested in purchasing. Information source: Information and Real Estate Services, LLC. Provided for limited non-commercial use only under IRES Rules. © Copyright IRES |
Denver Real Estate
The median home value in Denver, CO is $327,000. This is lower than the county median home value of $333,300. The national median home value is $219,700. The average price of homes sold in Denver, CO is $327,000. Approximately 58.97% of Denver homes are owned, compared to 36.72% rented, while 4.32% are vacant. Denver real estate listings include condos, townhomes, and single family homes for sale. Commercial properties are also available. If you see a property you’re interested in, contact a Denver real estate agent to arrange a tour today!
Denver, Colorado 80221 has a population of 18,616. Denver 80221 is less family-centric than the surrounding county with 31.77% of the households containing married families with children. The county average for households married with children is 37.79%.
The median household income in Denver, Colorado 80221 is $52,379. The median household income for the surrounding county is $64,087 compared to the national median of $57,652. The median age of people living in Denver 80221 is 34.9 years.
Denver Weather
The average high temperature in July is 91.8 degrees, with an average low temperature in January of 18.7 degrees. The average rainfall is approximately 17.7 inches per year, with 41.5 inches of snow per year.
