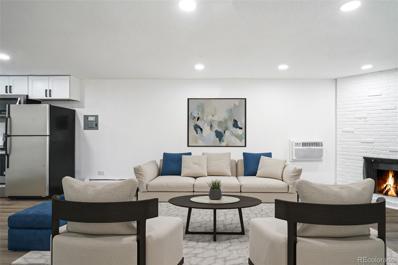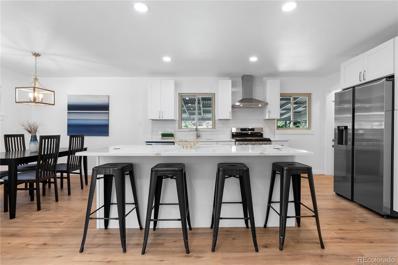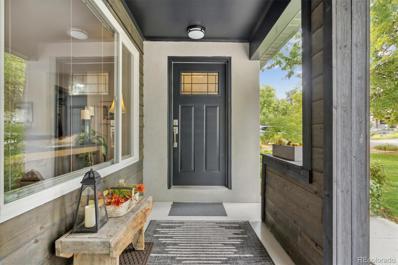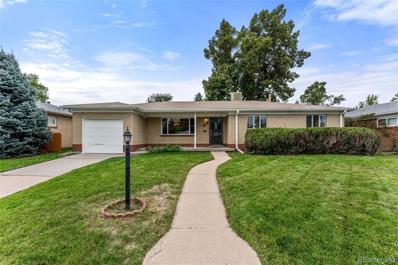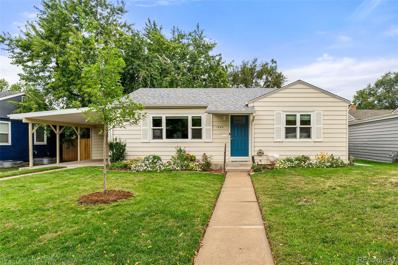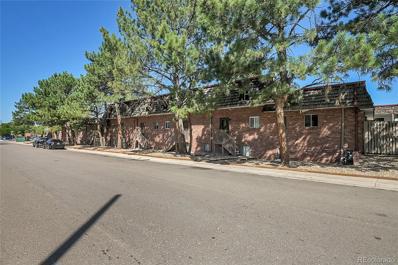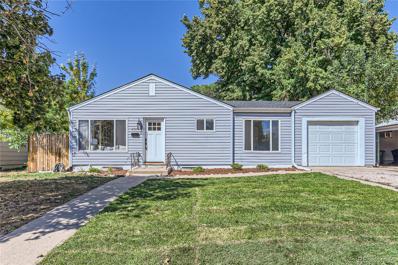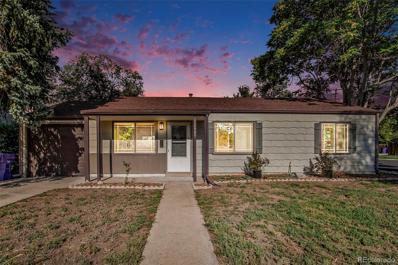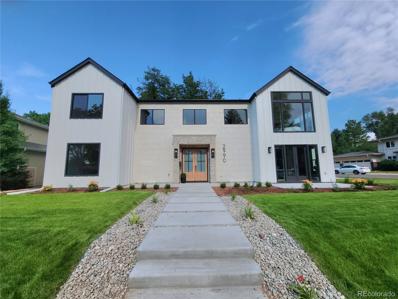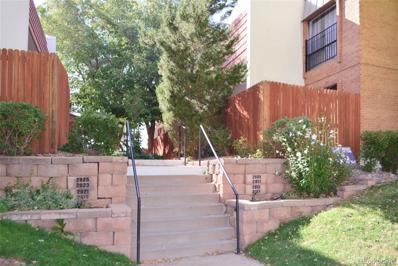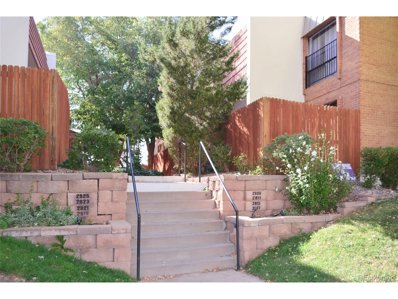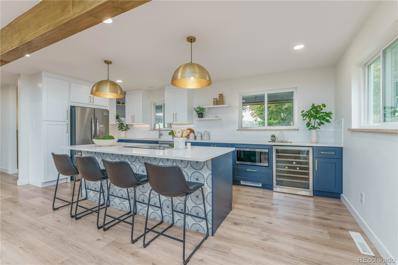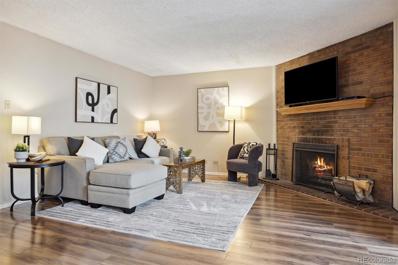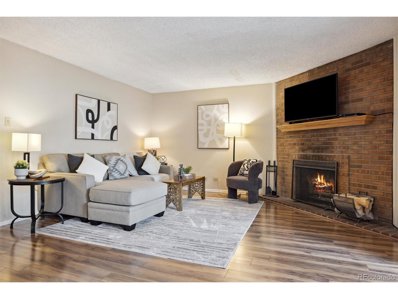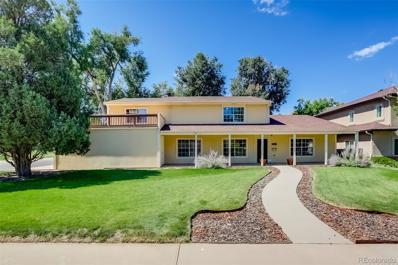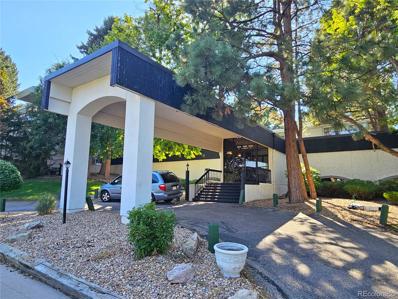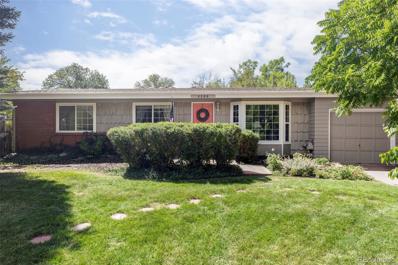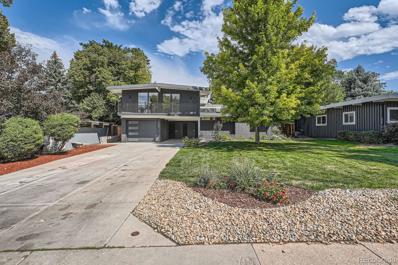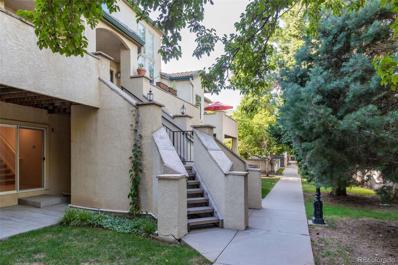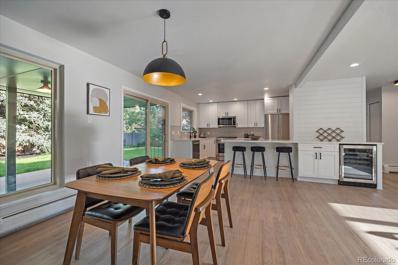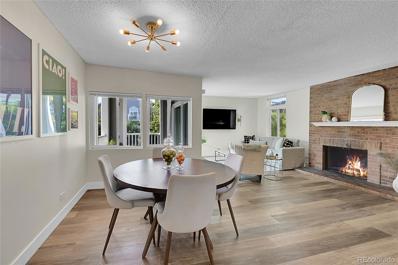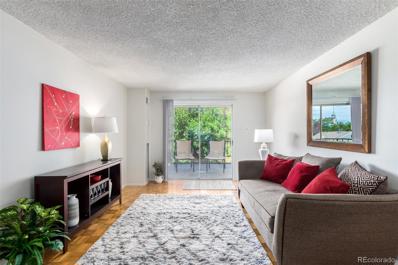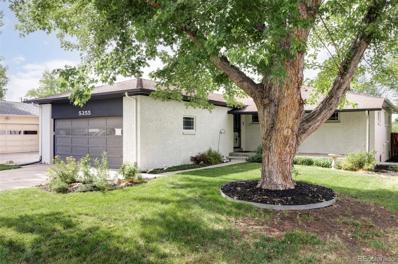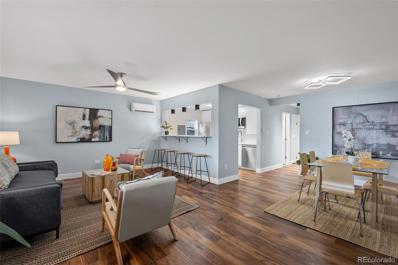Denver CO Homes for Rent
- Type:
- Condo
- Sq.Ft.:
- 797
- Status:
- Active
- Beds:
- 2
- Year built:
- 1970
- Baths:
- 1.00
- MLS#:
- 8712644
- Subdivision:
- Goldsmith
ADDITIONAL INFORMATION
Fresh updates flourish throughout this newly renovated Goldsmith residence. A classic brick exterior welcomes residents into a bright and airy layout flowing with new wall color and flooring. The home chef is treated to a sleek kitchen featuring all-white cabinetry, new quartz countertops and updated stainless steel appliances. Grounded by a cozy fireplace, the living area provides ample space for both entertaining guests and enjoying quiet evenings. Sliding glass doors open to a covered deck – the perfect setting to revel in outdoor relaxation. Two sizable bedrooms are highlighted by plush, neutral carpeting, wide windows and ample closet space. A recently renovated bathroom features a stylish new vanity, modern tiles and a new light fixture. Newly installed A/C ensures year-round comfort. A covered parking space is an added amenity. Residents enjoy a convenient and central location with easy access to shopping, restaurants and outdoor recreation including James A. Bible Park.
$585,000
4423 E Bails Place Denver, CO 80222
- Type:
- Single Family
- Sq.Ft.:
- 2,120
- Status:
- Active
- Beds:
- 4
- Lot size:
- 0.14 Acres
- Year built:
- 1954
- Baths:
- 3.00
- MLS#:
- 3592697
- Subdivision:
- Sunset Terrace Filing 3
ADDITIONAL INFORMATION
Welcome to 4423 E Bails Place, a beautifully renovated gem in the heart of Denver! NEW Roof, New mechanicals! This charming home boasts 4 bedrooms, 3 bathrooms, and a fully finished basement, offering ample space for all your living needs. The open-concept layout on the main floor is perfect for modern living, featuring a spacious living area that flows into a gourmet kitchen with stainless steel appliances, custom cabinetry, and a large island ideal for entertaining. The fully finished basement provides extra versatility, whether you’re looking for a home office, guest suite, or entertainment area. Step outside to the private backyard oasis, complete with a covered patio space perfect for outdoor dining and relaxing. Located in a vibrant neighborhood, you’ll be just minutes from parks, shopping, dining, and easy access to major highways. Don’t miss the opportunity to own this stylishly updated home in a prime location near Cherry Creek and Colorado Boulevard.
- Type:
- Single Family
- Sq.Ft.:
- 2,151
- Status:
- Active
- Beds:
- 3
- Lot size:
- 0.21 Acres
- Year built:
- 1953
- Baths:
- 4.00
- MLS#:
- 7134892
- Subdivision:
- University Hills
ADDITIONAL INFORMATION
Discover a fantastic find in Eisenhower Park! This fully remodeled home offers comfortable living with an open and inviting great room, a cozy family room, two spacious bedrooms, and a primary suite. The lower level boasts an amazing flex space, and the outdoor living area is what Colorado dreams are made of. Buyers will love the bright, open living spaces, enhanced by natural light, hardwood floors, a gas fireplace, and new carpet in the family room. The stunning kitchen features granite countertops, stainless steel appliances, soft-close drawers, an eat-in area, and bar counter seating. Custom top-down/bottom-up window blinds, energy-efficient heating and cooling systems, and upgraded lighting and bath fixtures complete the picture. Outside, the beautifully landscaped yard is fully fenced, irrigated, and designed for year-round garden interest. Relax on the private patio with a water feature, overlooking a backyard with landscape lighting—a true oasis. This gem is located in the highly desirable University Hills/Eisenhower Park neighborhood, only a few blocks to: grocery stores, restaurants, retail shopping, a public library, transportation, pickleball courts, the High Line Canal trail system, and the Eisenhower Recreation Center. Don't miss the chance to see this incredible home!
- Type:
- Single Family
- Sq.Ft.:
- 2,078
- Status:
- Active
- Beds:
- 4
- Lot size:
- 0.15 Acres
- Year built:
- 1956
- Baths:
- 2.00
- MLS#:
- 8231615
- Subdivision:
- Virginia Village
ADDITIONAL INFORMATION
COME SEE ME! PERFECT CENTRAL LOCATION between DTC and Downtown Denver with Ash Grove Park right around the corner, too! This spotless and beautiful brick house is ready for you to move right in and enjoy. It features real hardwood floors throughout the main living spaces, tile floors in the updated kitchen and baths, and brand-new carpet in the basement. There are three bedrooms and two baths on the main level, including your primary with a private bath. You'll also love the spacious sunroom, dedicated dining room for entertaining, and full basement with a fourth bedroom for overnight guests—or perhaps, your ultra-quiet home office. To make your move smooth, all of the kitchen appliances are included, as well as the washer and dryer. This home also includes a one-car garage and driveway parking for convenience. All of this comes situated on a generous, 6,600 square-foot lot and nestled into an established neighborhood. Don't miss out. Schedule your private showing today!
- Type:
- Single Family
- Sq.Ft.:
- 1,530
- Status:
- Active
- Beds:
- 4
- Lot size:
- 0.14 Acres
- Year built:
- 1954
- Baths:
- 2.00
- MLS#:
- 2489796
- Subdivision:
- Virginia Village
ADDITIONAL INFORMATION
$10,000 BUYER INCENTIVE PAID BY SELLER...use any way you'd like!! Iconic 1950s ranch in Virginia Village with all the polish you're looking for! Practical and stylish, this home features updated finishes around every corner. There are gleaming hardwoods on the main, fresh carpet in the basement, two remodeled baths, and loads of natural light provided by newer windows throughout. Designer light fixtures also give the home an air of sophistication and style. The modern kitchen is a chef's delight, equipped with shaker-style cabinets, quartz counters, and new stainless appliances. For flexibility and privacy, you'll find two bedrooms upstairs and two, spacious conforming bedrooms with egress windows in the basement. Office space, workout room, hobby area, bedroom—you choose! For fresh air, you'll relish summer evenings out in the spacious, screened-in porch right off the kitchen. Just beyond, a nice big backyard allows for play, gardening and more. Furnace, central air and roof are no more than four years old. Parks, cafes, restaurants and retail are just moments away. It's the ideal place to call home, so come see it for yourself!
- Type:
- Condo
- Sq.Ft.:
- 880
- Status:
- Active
- Beds:
- 2
- Year built:
- 1970
- Baths:
- 2.00
- MLS#:
- 5763517
- Subdivision:
- Warren Square Condos
ADDITIONAL INFORMATION
Welcome home to this beautifully updated, two bedroom, two bathroom condo in Warren Square! This move-in ready gem offers many upgrades including new interior paint, new plush carpet flooring, new appliances and new lighting throughout! You will love the bright, airy and open concept floorplan, perfect for hosting gatherings with friends and family. The living room offers plenty of space for many different furniture design options and is anchored by a charming, wood-burning fireplace, great for keeping you warm on those chilly Colorado days. The gourmet kitchen is every chef's dream and boasts ample amounts of cabinetry and spacious countertops, plus all appliances are included with the home...talk about move-in ready! As you head upstairs, you will be greeted by the primary bedroom. This space truly feels like an oasis and offers plenty of room for any furniture design layout you can imagine, a double pane window allowing light to shine in and a beautiful brick accent wall. Enjoy the easy access to anywhere in the home, including the large walk-in closet and a bathroom. A secondary bedroom and a bathroom complete the upper level, allowing for plenty of room! You will love living in Warren Square. This home comes with one covered parking space and ample amounts of street parking right near the complex. Make a splash and meet your neighbors at the community pool or take a walk around one of the many paths right outside of your door. Enjoy the unbeatable location with easy access to just about anywhere including the Denver Technology Center, Downtown Denver, University of Denver, Cherry Creek, both the Colorado and Yale RTD Stations and Denver International Airport. Endless amounts of shopping, dining and entertainment options are just a short drive away, including Dave and Buster's, Junction Food and Drink, Cherry Creek Shopping Mall, Empower Field, Coors Field, McGregor Square and much more! Don't miss out on this amazing opportunity to call Warren Square your home!
$579,000
4727 E Bails Place Denver, CO 80222
- Type:
- Single Family
- Sq.Ft.:
- 2,073
- Status:
- Active
- Beds:
- 4
- Lot size:
- 0.14 Acres
- Year built:
- 1953
- Baths:
- 2.00
- MLS#:
- 5182716
- Subdivision:
- Virginia Village
ADDITIONAL INFORMATION
Step inside your home in Denver's sought-after Virginia Village neighborhood! This charming ranch-style home exudes the feeling of comfortable living and modern convenience. Step into the sun-drenched living room, featuring large windows that fill the space with natural light. Upon entering the front door, experience the inviting flow of the living room that leads you into the comfortable kitchen and dining area. The main level holds three generously sized bedrooms and a completely remodeled full-size bathroom, ensuring both comfort and convenience. Downstairs, discover a non-conforming bedroom, perfect for guests, along with a spacious bonus room, and a dedicated media room, enabling ample space for entertainment and relaxation. A 3/4 bathroom and a well-equipped laundry room, complete with a utility sink, provide practicality. Outside, the fully fenced backyard hosts a shaded patio, courtesy of multiple mature trees and additional storage is available with a convenient storage shed. Your new home has been meticulously well kept with a new roof and the AC recently serviced. Easily head North to Downtown or South to The Denver Tech Center by hopping on the nearby RTD light rail station or entering I-25 within 2 minutes of leaving your driveway. Cheer on the Pioneer lacrosse team at one of Denver University's home games or head to the beloved Wash park for volleyball, playgrounds, ponds, and pedestrian paths. Grab a bite to eat within walking distance at the Junction Food Hall where almost every type of cuisine and beverage is offered. This location is unbeatable, schedule your showing today!
- Type:
- Single Family
- Sq.Ft.:
- 892
- Status:
- Active
- Beds:
- 3
- Lot size:
- 0.17 Acres
- Year built:
- 1952
- Baths:
- 1.00
- MLS#:
- 9364020
- Subdivision:
- University Hills
ADDITIONAL INFORMATION
LIVE THE DREAM OF A SINGLE FAMILY HOME WITH A BIG, CORNER LOT, FENCED YARD FOR UNDER $500K! - GARAGE YOUR CAR! - 7 MINUTE WALK TO LIGHT RAIL - NEW SIDING, NEW WINDOWS, NEW CARPET. REMODELED KITCHEN AND BATHROOM - CORNER LOT MEANS EASY ACCESS FOR FUTURE SHEDS, WORKSHOPS, GARAGES, OR SIMPLY STORAGE - MOVE IN READY
$1,998,000
2990 S Dexter Way Denver, CO 80222
- Type:
- Single Family
- Sq.Ft.:
- 4,329
- Status:
- Active
- Beds:
- 5
- Lot size:
- 0.17 Acres
- Year built:
- 2024
- Baths:
- 6.00
- MLS#:
- 8627461
- Subdivision:
- University Hills
ADDITIONAL INFORMATION
All details perfected and landscaping added to this stunning new construction in the prime location of University Hills. This modern home was built with great attention to detail beginning with floor to ceiling windows showcasing a bright and open layout. The vaulted ceilings are sure to impress while enjoying a meal in the eat in kitchen or cozying up to the fireplace in the living room. The kitchen boasts a large stained wood island, sizable walk in pantry, quartz countertops and high end Thermador appliances including a 6 burner gas stove. The fireplace extends up to the vaulted ceilings paved with Jerusalem cream stone with its delicate chiseling marks applied by hand. The main level also features two bonus rooms that can serve as a formal dining room, dual offices, playroom, fitness room or additional bedrooms. If you enter through the finished 3 car garage you will be met with one of two laundry rooms inside a large mudroom with ample storage. The main floor suite won't disappoint, equipped with a walk in closet, ensuite bath and access out to the back patio. Perfect for multi-generational living. Upstairs you'll find a cozy sitting area, additional laundry room with utility sink, two bedrooms and the upper primary suite. The luxurious upper primary bedroom boasts tons of natural light with large windows, large custom closet, and a classic yet chic 5 piece bath. The additional two bedrooms each have a walk in closet and private ensuite baths. Lower level opens to a spacious living room and bar area featuring a wine and beverage fridge. You'll also find an additional bedroom and bath. Great home for entertaining. Enjoy outdoor living in the low maintenance backyard or fence in the front yard for more space for kids or pets. Conveniently located near shopping, schools, transportation, restaurants and only a quick trip to downtown Denver. Come see this one-of-a-kind move in ready home!
- Type:
- Townhouse
- Sq.Ft.:
- 1,509
- Status:
- Active
- Beds:
- 2
- Year built:
- 1970
- Baths:
- 2.00
- MLS#:
- 4283805
- Subdivision:
- Plaza Iii Condos
ADDITIONAL INFORMATION
New adjusted price! Long time owners have meticulously maintained this lovely home. Skylights and south facing newer windows gives this home lots of natural light. Home includes private main bedroom on 2nd floor with massive custom built in closet. Check out the non-conforming 2nd bedroom that includes a built-in Murphy bed-convenient for overnight guests! Wood burning fireplace will make our Denver winters the coziest! Private, fenced patio is perfect for summer BBQs. Underground ATTACHED parking (2 reserved spots) and tons of storage. New electrical panel, newer Anderson double pane windows and air conditioning unit. Bathrooms and kitchen flooring have been updated. Enjoy entertaining in the community clubhouse and enormous swimming pool. Conveniently located within walking distance of Bible Park, shopping and restaurants. Welcome Home!
$360,000
2815 S Locust F St Denver, CO 80222
- Type:
- Other
- Sq.Ft.:
- 1,509
- Status:
- Active
- Beds:
- 2
- Year built:
- 1970
- Baths:
- 2.00
- MLS#:
- 4283805
- Subdivision:
- Plaza III Condos
ADDITIONAL INFORMATION
New adjusted price! Long time owners have meticulously maintained this lovely home. Skylights and south facing newer windows gives this home lots of natural light. Home includes private main bedroom on 2nd floor with massive custom built in closet. Check out the non-conforming 2nd bedroom that includes a built-in Murphy bed-convenient for overnight guests! Wood burning fireplace will make our Denver winters the coziest! Private, fenced patio is perfect for summer BBQs. Underground ATTACHED parking (2 reserved spots) and tons of storage. New electrical panel, newer Anderson double pane windows and air conditioning unit. Bathrooms and kitchen flooring have been updated. Enjoy entertaining in the community clubhouse and enormous swimming pool. Conveniently located within walking distance of Bible Park, shopping and restaurants. Welcome Home!
- Type:
- Single Family
- Sq.Ft.:
- 2,441
- Status:
- Active
- Beds:
- 5
- Lot size:
- 0.19 Acres
- Year built:
- 1960
- Baths:
- 3.00
- MLS#:
- 8528888
- Subdivision:
- Holly Hills
ADDITIONAL INFORMATION
Check out this stunning five-bedroom mid-century home meticulously renovated to enhance an open-concept design, perfect for entertaining! The designer kitchen is a dream with brand-new stainless appliances including a wine fridge, custom cabinets, quartz countertops and a large island adorned with beautiful tile work. A fireplace with a wood mantel and custom lighting serves as the centerpiece of the living and dining areas. Easily access the outdoors through a new glass door, leading to a covered patio and a spacious, fully fenced backyard. The main floor features a luxurious primary suite, complete with a glass-enclosed spa shower and a floating double vanity. The fully renovated basement includes two additional bedrooms with egress windows, a family room and a bathroom. Modern updates include smart home systems like a Ring doorbell, Nest thermostat, and conveniently located USB outlets. The oversized two-car garage offers ample storage. This home has undergone a major, fully permitted renovation, including new Pella windows, electrical and plumbing systems, drywall and paint, interior and exterior doors, a furnace, water heater and sewer line. Located in one of Denver’s top neighborhoods, Holly Hills, this home is conveniently located between downtown and the Tech Center with easy access to light rail, the Highline Canal trail and I-25. Zoned for Cherry Creek Schools and feeding into the highly ranked Cherry Creek High School. Don’t miss the chance to own this beautifully renovated home!
- Type:
- Condo
- Sq.Ft.:
- 1,035
- Status:
- Active
- Beds:
- 2
- Year built:
- 1970
- Baths:
- 2.00
- MLS#:
- 9553412
- Subdivision:
- Monaco Place Condo Building 1
ADDITIONAL INFORMATION
Welcome to this charming 2-bedroom, 2-bathroom condominium nestled in one of the most sought-after areas. Whether you're a first-time buyer, downsizing, or simply seeking a change of pace, this gem offers the ideal blend of comfort and convenience. Step inside and be greeted by an inviting living space where a cozy fireplace takes center stage—perfect for those cool evenings. The living area flows seamlessly into the dining space, making it easy to entertain or enjoy quiet nights in. One of the standout features of this home is the private patio, accessible directly from the living room. This serene outdoor space is ideal for morning coffee, alfresco dining, or simply unwinding after a long day. Imagine relaxing here, surrounded by greenery, with the convenience of indoor-outdoor living at your fingertips. Both bedrooms are well-sized, offering ample closet space and natural light. The second bedroom can easily double as a home office, guest room, or whatever suits your lifestyle. The bathroom is thoughtfully designed with modern fixtures, providing a spa-like feel right at home.Speaking of location, this condo is perfectly positioned close to everything you could need: shopping, dining, parks, and excellent schools are just minutes away. Plus, with easy access to public transportation and major highways, commuting is a breeze. This condominium is more than just a home—it's a lifestyle. Don’t miss your chance to own a piece of this fantastic community. Schedule a showing today and start envisioning your life here!
- Type:
- Other
- Sq.Ft.:
- 1,035
- Status:
- Active
- Beds:
- 2
- Year built:
- 1970
- Baths:
- 2.00
- MLS#:
- 9553412
- Subdivision:
- Monaco Place Condo Building 1
ADDITIONAL INFORMATION
Welcome to this charming 2-bedroom, 2-bathroom condominium nestled in one of the most sought-after areas. Whether you're a first-time buyer, downsizing, or simply seeking a change of pace, this gem offers the ideal blend of comfort and convenience. Step inside and be greeted by an inviting living space where a cozy fireplace takes center stage-perfect for those cool evenings. The living area flows seamlessly into the dining space, making it easy to entertain or enjoy quiet nights in. One of the standout features of this home is the private patio, accessible directly from the living room. This serene outdoor space is ideal for morning coffee, alfresco dining, or simply unwinding after a long day. Imagine relaxing here, surrounded by greenery, with the convenience of indoor-outdoor living at your fingertips. Both bedrooms are well-sized, offering ample closet space and natural light. The second bedroom can easily double as a home office, guest room, or whatever suits your lifestyle. The bathroom is thoughtfully designed with modern fixtures, providing a spa-like feel right at home.Speaking of location, this condo is perfectly positioned close to everything you could need: shopping, dining, parks, and excellent schools are just minutes away. Plus, with easy access to public transportation and major highways, commuting is a breeze. This condominium is more than just a home-it's a lifestyle. Don't miss your chance to own a piece of this fantastic community. Schedule a showing today and start envisioning your life here!
$1,200,000
3081 S Ash Street Denver, CO 80222
- Type:
- Single Family
- Sq.Ft.:
- 3,317
- Status:
- Active
- Beds:
- 4
- Lot size:
- 0.22 Acres
- Year built:
- 1950
- Baths:
- 3.00
- MLS#:
- 3694666
- Subdivision:
- University Hills
ADDITIONAL INFORMATION
Welcome to your new home in the highly sought-after University Hills! This lovely residence is situated across the street from Eisenhower Park and offers 4 bedrooms, 3 baths, a spacious outdoor entertaining area with front and back patios, a rooftop deck, and an oversized/extended 3-car garage. Boasting tasteful touches throughout, this home is move-in ready and sure to meet all your needs. Step inside to find a welcoming space filled with natural light on the main level. The kitchen is a chef's delight, featuring ample counter space, an extra large walk-in pantry, and stainless steel appliances. From the kitchen, you can step directly into your private backyard, perfect for relaxing evenings and BBQs on the spacious outdoor areas, including a large covered patio and shed. Upstairs, you'll find a spacious master suite with a private bath with a 2 person tub and large shower, a walk-in closet, and direct access to your wraparound rooftop deck with southern views overlooking the park. The loft area offers flexibility for an additional bedroom, office, or whatever suits your lifestyle. A second primary bedroom with a private bath and walk in closet completes the upstairs. On the main floor, you’ll find two additional bedrooms, a full bath, a generous mudroom/laundry room with direct access to the garage, and an additional sun/living room that opens onto the covered patio. The location is unbeatable, with the Eisenhower Recreation Center just steps away and Wellshire Golf Course within walking distance. Multiple nearby light rail stations and easy I-25 access provide easy routes to downtown Denver. Enjoy the proximity to the High Line Canal trail system as well. Don't miss out on this wonderful opportunity to call University Hills home! Buyers and their agents are encouraged to verify all information provided. 3-D Tour Available via Email Only.
- Type:
- Condo
- Sq.Ft.:
- 1,062
- Status:
- Active
- Beds:
- 3
- Year built:
- 1970
- Baths:
- 2.00
- MLS#:
- 3071385
- Subdivision:
- University Add
ADDITIONAL INFORMATION
Spacious 3-Bedroom Condo in Secure Denver Building – Fantastic Value! This quiet, end-unit condo offers 3 bedrooms and is situated on the upper level of a well-maintained building with solid concrete floors. Conveniently located between downtown Denver and DTC, this property offers easy access to I-25, light rail, bus stops, the Highline Canal Trail, James Bible Park, Chuze Fitness, shopping, and restaurants. The condo features new laminate flooring and fresh paint, along with upgraded electrical breakers, outlets, and switches. The modern kitchen is equipped with granite countertops, and the bathrooms have been updated for a fresh look. The master bedroom includes a walk-in closet and a private en-suite bathroom. One of the bedrooms features French doors, allowing it to be used as an office, additional living space, or a closed-off bedroom. Enjoy a south-facing view with double-pane windows, that fills the condo with natural light throughout the day, along with a large, covered balcony featuring beautiful Acacia wood flooring. The unit comes with a reserved covered carport space, additional off-street parking, and a storage unit (2.5 ft x 3.5 ft x 8 ft). The HOA covers water, sewer, trash, heating, and cooling. Building amenities include a clubhouse with a pool table and foosball table, a workout room, a racquetball court, and an indoor pool and sauna (currently closed). Pet policy: One small dog or cat allowed. Video: https://youtu.be/3GGGjuOfJbM
- Type:
- Single Family
- Sq.Ft.:
- 1,555
- Status:
- Active
- Beds:
- 3
- Lot size:
- 0.19 Acres
- Year built:
- 1953
- Baths:
- 1.00
- MLS#:
- 8732501
- Subdivision:
- University Hills
ADDITIONAL INFORMATION
Revel in the exquisite charm of this cherished University Hills home. Nestled close to local shops, this meticulously maintained residence marries convenience with a warm, inviting atmosphere. Beautiful built-in bookshelves add a touch of timeless character and functionality. The closets and cupboards have been thoughtfully designed to maximize efficiency, with custom-built shelving and pull-out drawers that offer ample storage space. A separate laundry room provides practicality for daily routines, with additional storage solutions integrated throughout, including a pantry in the kitchen and a dedicated storage room. The open kitchen is bathed in natural light, creating a bright and welcoming atmosphere. The yard is graced with mature trees, lovely landscaping and handmade raised garden beds, perfect for cultivating a thriving, verdant garden. A quaint patio offers a peaceful retreat, ideal for enjoying the serene surroundings in solitude or hosting intimate gatherings with guests.
$1,197,000
1440 S Dahlia Street Denver, CO 80222
- Type:
- Single Family
- Sq.Ft.:
- 2,238
- Status:
- Active
- Beds:
- 3
- Lot size:
- 0.17 Acres
- Year built:
- 1955
- Baths:
- 3.00
- MLS#:
- 8588784
- Subdivision:
- Krisana
ADDITIONAL INFORMATION
Welcome to 1440 S Dahlia Street, a beautifully updated mid-century modern home nestled in the highly sought-after Krisana Park neighborhood. This sophisticated residence offers a seamless blend of classic charm and contemporary elegance, featuring 3 bedrooms and 3 bathrooms, including two luxurious primary suites. Step inside to discover a thoughtfully redesigned interior with custom finishes and brand-new flooring throughout. The open-concept living spaces are perfect for both everyday living and entertaining. The state-of-the-art kitchen boasts modern-high end stainless-steel appliances, sleek countertops, and ample cabinetry, including a built-in pantry, making it a chef's and entertainer’s dream. The numerous windows fill the home with natural light, allowing you to fully embrace Colorado's 300 days of sunshine. Both primary suites offer private retreats with exquisite new bathrooms, while the additional bedroom provides flexibility for guests. An additional office/flex space is conveniently located to allow you to work from home. Outside, enjoy a serene backyard with exceptional privacy, a delightful patio, and an inviting inground heated pool—ideal for relaxation and summer gatherings. Additional highlights include a 1-car garage and a convenient 1-car carport. Situated in a prime location, this home provides easy access to I-25, making commuting and exploring Denver a breeze. Close to library, Cherry Creek bike path, Montessori School of Denver, Rocky Mountain School of Expeditionary Learning, Detour bakery and Tablon (the new coffee shop), Whole Foods, Viale, and a new movie theatre is in the works! Experience the perfect fusion of mid-century allure and modern luxury. Don’t miss the opportunity to make this exceptional property your new home!
$525,000
6102 E Yale Avenue Denver, CO 80222
- Type:
- Townhouse
- Sq.Ft.:
- 2,328
- Status:
- Active
- Beds:
- 3
- Year built:
- 1995
- Baths:
- 4.00
- MLS#:
- 7754879
- Subdivision:
- Yale Park
ADDITIONAL INFORMATION
Nestled in the Yale Park community, this freshly renovated townhome has ample space with low maintenance living. Upon entering, you will be in awe of the spacious Living and Dining Room space. The Kitchen has many wonderful upgrades you are sure to appreciate from the Quartz countertops, designer backsplash, kitchen island, new hardware and an eating nook with access to the outdoor balcony. Adjacent to the kitchen is the open plan Family Room with a gas fireplace to cozy up to in the cooler months. Head up to the third floor where you will discover the Primary Bedroom Suite complete with a vaulted ceiling, two walk-in closets and a 5-piece bathroom with double sinks. Enjoy the mountain views from the secondary upstairs Bedroom. The 3rd Bedroom with a full ensuite Bathroom and 'bonus space' - perfect for a home office, finish out the first floor. New interior paint - August 2024. New Kitchen eating nook light fixture - August 2024. Sit back, relax and enjoy your private east facing balcony, shady west facing balcony + patio. Conveniently located near I-25, Light Rail, shopping, restaurants and much more. This charming home awaits you!
- Type:
- Single Family
- Sq.Ft.:
- 2,538
- Status:
- Active
- Beds:
- 4
- Lot size:
- 0.21 Acres
- Year built:
- 1962
- Baths:
- 3.00
- MLS#:
- 3874701
- Subdivision:
- Holly Hills
ADDITIONAL INFORMATION
Must see remodeled stunner, a true masterpiece blending classic charm with modern luxury. Welcome to this stunning sprawling ranch located in the sought-after neighborhood of Holly Hills, named #1 BEST Place to Live in Colorado for 3 consecutive years 2021-2023 by Niche. The attention to detail is evident throughout the home, from the inviting covered front porch to the expansive entryway leading to the unbelievable open main floor. The living room seems like a cozy retreat, and bathed in natural light from the oversized picture windows and sliding doors. Moving into the dining room and gourmet kitchen, it's clear that this home is designed for both everyday living and entertaining. The back door opens onto the inviting patio and creates a seamless indoor-outdoor flow, perfect for enjoying Denver's beautiful weather. The main floor, boasts a primary suite with an updated bathroom featuring double sink and master shower. The additional bedrooms and bathroom continue the theme of thoughtful design and comfort. The basement is the ultimate entertainment space, with a fully finished family/rec room and additional guest bedroom provides privacy for guests. Outside visit, the spacious yard and oversized 2 car garage for parking and for outdoor enjoyment and storage. Overall, 2662 South Kearney offers the perfect blend of classic charm and modern convenience, making it a truly special place to call home in Holly Hills. Updated, HVAC, Water Heater, Windows, paint, flooring, cabinets interior finishes and landscaping. This home truly offers everything you need for comfortable and convenience, situated in this vibrant community, with close access to the RTD light rail and I25, making it perfect for commuters.
- Type:
- Condo
- Sq.Ft.:
- 1,029
- Status:
- Active
- Beds:
- 2
- Year built:
- 1970
- Baths:
- 2.00
- MLS#:
- 9001020
- Subdivision:
- Monaco Place
ADDITIONAL INFORMATION
BONUS TO BUYER: SELLER WILL PAY UP TO 6 MONTHS OF YOUR HOA DUES AT CLOSING! Welcome to Monaco Place, where comfort meets convenience in this beautifully updated 2-bedroom, 2-bathroom end-unit home. Nestled in a prime Southeast location just off Hampden & Monaco, this gem is flooded with natural light and boasts numerous modern updates. Step into a stunning kitchen featuring quartz countertops, crisp white cabinets, and sleek appliances. The living area, with its cozy wood-burning fireplace, invites you to relax and unwind. Luxury vinyl plank flooring in the main living space mimics the look of hardwood while offering water and pet resistance, and the plush recently new carpet in the bedrooms adds a touch of warmth. Both bathrooms shine with recently updated vanities, and the ample storage throughout the home ensures a place for everything. The convenience of an included washer and dryer makes laundry day a breeze. Your south-facing deck, accessed through a new sliding glass door, is the perfect spot for morning coffee or evening relaxation. Plus, you're just a short stroll from the clubhouse, where you'll find an indoor pool, fitness center, and a private room available for gatherings. The HOA covers your dedicated covered parking, exterior and grounds maintenance, sewer, water, and even all HVAC heating and cooling. With easy access to parks, trails, shopping, dining, light rail, I-25, DTC, DIA, and downtown, everything you need is within reach. And for those weekend adventures, head straight out Hampden on 285 South to Red Rocks, the mountains, and beyond. This move-in ready condo is waiting for you to make it your own!
- Type:
- Other
- Sq.Ft.:
- 889
- Status:
- Active
- Beds:
- 2
- Year built:
- 1970
- Baths:
- 2.00
- MLS#:
- 5742719
- Subdivision:
- University
ADDITIONAL INFORMATION
Welcome to your new home! This beautifully updated 2-bedroom, 2-bathroom home in the highly sought-after Atrium Condominiums combines timeless elegance with modern convenience. As you step inside, you'll be greeted by the warm glow of original refurbished wood parquet flooring, a stunning feature that adds character and sophistication to the beautiful living space. The kitchen is a chef's delight, showcasing new stainless steel appliances that perfectly complement the sleek, contemporary cabinetry. Whether you're hosting a dinner party or enjoying a quiet meal at home, this space is designed to impress. The luxurious bathrooms have been thoughtfully renovated with high-end finishes and stylish fixtures, creating a serene retreat where you can unwind after a long day. Every detail has been carefully considered to offer both comfort and elegance. Conveniently located, this condominium is just moments away from James Bible Park, offering expansive green spaces and recreational opportunities. Fitness enthusiasts will appreciate the proximity to Chuze Fitness, while nearby grocery stores ensure that daily essentials are always within reach. Commuters will benefit from the quick access to major highways I-25 and I-225, as well as the convenience of a nearby bus stop. Don't miss your chance to own this exquisite condominium that blends classic charm with modern amenities. Schedule your showing today!
- Type:
- Condo
- Sq.Ft.:
- 889
- Status:
- Active
- Beds:
- 2
- Year built:
- 1970
- Baths:
- 2.00
- MLS#:
- 5742719
- Subdivision:
- University
ADDITIONAL INFORMATION
Welcome to your new home! This beautifully updated 2-bedroom, 2-bathroom home in the highly sought-after Atrium Condominiums combines timeless elegance with modern convenience. As you step inside, you'll be greeted by the warm glow of original refurbished wood parquet flooring, a stunning feature that adds character and sophistication to the beautiful living space. The kitchen is a chef’s delight, showcasing new stainless steel appliances that perfectly complement the sleek, contemporary cabinetry. Whether you're hosting a dinner party or enjoying a quiet meal at home, this space is designed to impress. The luxurious bathrooms have been thoughtfully renovated with high-end finishes and stylish fixtures, creating a serene retreat where you can unwind after a long day. Every detail has been carefully considered to offer both comfort and elegance. Conveniently located, this condominium is just moments away from James Bible Park, offering expansive green spaces and recreational opportunities. Fitness enthusiasts will appreciate the proximity to Chuze Fitness, while nearby grocery stores ensure that daily essentials are always within reach. Commuters will benefit from the quick access to major highways I-25 and I-225, as well as the convenience of a nearby bus stop. Don’t miss your chance to own this exquisite condominium that blends classic charm with modern amenities. Schedule your showing today!
$894,900
5355 E Iowa Avenue Denver, CO 80222
- Type:
- Single Family
- Sq.Ft.:
- 3,022
- Status:
- Active
- Beds:
- 5
- Lot size:
- 0.14 Acres
- Year built:
- 1961
- Baths:
- 4.00
- MLS#:
- 7910461
- Subdivision:
- Virginia Village
ADDITIONAL INFORMATION
Discover your dream home in the heart of Virginia Village! This stunning 5-bedroom, 4-bathroom brick ranch offers an unparalleled living experience. The master bedroom boasts an en suite bathroom for your private retreat. Culinary enthusiasts will fall in love with the chef's kitchen and bar area, perfect for entertaining and storing your wine collection. Enjoy tranquil mornings in the beautiful sunroom, overlooking the lush backyard. The enormous basement is an entertainer's dream, ideal for movie nights or gatherings with friends and family. This home is equipped with a brand-new AC unit, furnace, and hot water heater. Don’t miss this opportunity to own a piece of paradise in Virginia Village! SELLERS ARE MOTIVATED!
- Type:
- Condo
- Sq.Ft.:
- 1,128
- Status:
- Active
- Beds:
- 2
- Year built:
- 1963
- Baths:
- 2.00
- MLS#:
- 9044051
- Subdivision:
- Jefferson Condos
ADDITIONAL INFORMATION
Welcome to your newly remodeled 2 bedroom, 2 bath, 1,128 square foot end unit condo in southeast Denver. This gorgeous home has been carefully crafted and completely remodeled with no expenses spared with fine finishes typically found in only the finest and most luxurious homes. This spacious 2nd level unit will amaze you with tall ceilings and living space that is flooded with natural light through new double pane windows. This true open concept will welcome you and your eyes will immediately be drawn to the sparkling true gourmet kitchen that looks like something out of a home designer magazine featuring white cabinets, Quartz counters, stainless steel appliances, custom tile backsplash, elegant lighting and high end water filter. The kitchen opens to the dining area that is perfect for everyday meals or formal gatherings. This property also features an in-unit laundry room w/ washer & dryer included. This incredible floor plan offers a private primary bedroom where you can relax and enjoy the completely remodeled spa-like ensuite. Here you will find a large vanity, decorative LED mirror, extended walk-in shower with custom tile accents and a huge walk-in closet. The second bedroom has a large closet and access to a remodeled bathroom with designer finishes similar to that of the primary bathroom. This unit also includes 2 deeded parking spaces in the secured underground parking garage and 5' x 8' storage unit for all your camping, hiking and ski or snowboard gear. Conveniently located near the High Line Canal Trail, 2 miles from Denver University, easy access to I-25, Yale Station Light Rail, and centrally located between Denver, DTC, and DIA. Call to schedule your private showing today!
Andrea Conner, Colorado License # ER.100067447, Xome Inc., License #EC100044283, [email protected], 844-400-9663, 750 State Highway 121 Bypass, Suite 100, Lewisville, TX 75067

Listings courtesy of REcolorado as distributed by MLS GRID. Based on information submitted to the MLS GRID as of {{last updated}}. All data is obtained from various sources and may not have been verified by broker or MLS GRID. Supplied Open House Information is subject to change without notice. All information should be independently reviewed and verified for accuracy. Properties may or may not be listed by the office/agent presenting the information. Properties displayed may be listed or sold by various participants in the MLS. The content relating to real estate for sale in this Web site comes in part from the Internet Data eXchange (“IDX”) program of METROLIST, INC., DBA RECOLORADO® Real estate listings held by brokers other than this broker are marked with the IDX Logo. This information is being provided for the consumers’ personal, non-commercial use and may not be used for any other purpose. All information subject to change and should be independently verified. © 2024 METROLIST, INC., DBA RECOLORADO® – All Rights Reserved Click Here to view Full REcolorado Disclaimer
| Listing information is provided exclusively for consumers' personal, non-commercial use and may not be used for any purpose other than to identify prospective properties consumers may be interested in purchasing. Information source: Information and Real Estate Services, LLC. Provided for limited non-commercial use only under IRES Rules. © Copyright IRES |
Denver Real Estate
The median home value in Denver, CO is $576,000. This is higher than the county median home value of $531,900. The national median home value is $338,100. The average price of homes sold in Denver, CO is $576,000. Approximately 46.44% of Denver homes are owned, compared to 47.24% rented, while 6.33% are vacant. Denver real estate listings include condos, townhomes, and single family homes for sale. Commercial properties are also available. If you see a property you’re interested in, contact a Denver real estate agent to arrange a tour today!
Denver, Colorado 80222 has a population of 706,799. Denver 80222 is less family-centric than the surrounding county with 28.55% of the households containing married families with children. The county average for households married with children is 32.72%.
The median household income in Denver, Colorado 80222 is $78,177. The median household income for the surrounding county is $78,177 compared to the national median of $69,021. The median age of people living in Denver 80222 is 34.8 years.
Denver Weather
The average high temperature in July is 88.9 degrees, with an average low temperature in January of 17.9 degrees. The average rainfall is approximately 16.7 inches per year, with 60.2 inches of snow per year.
