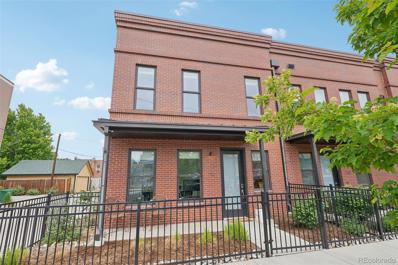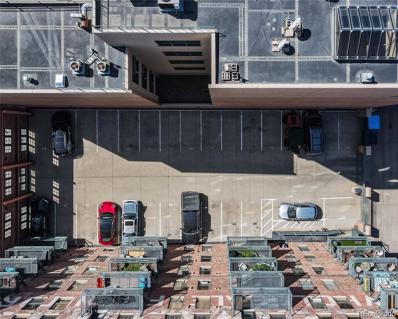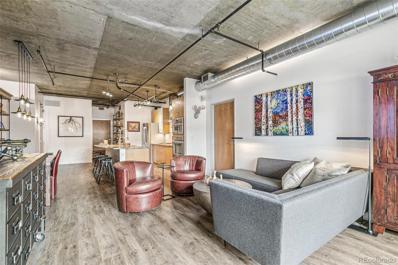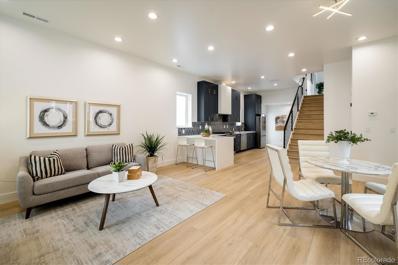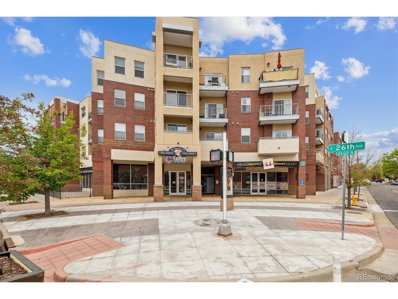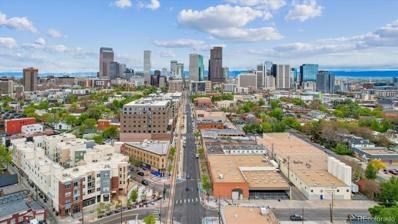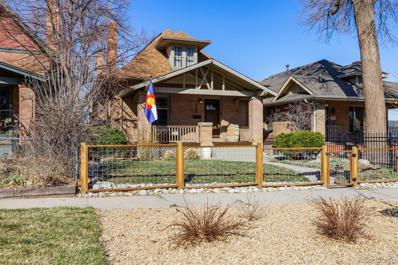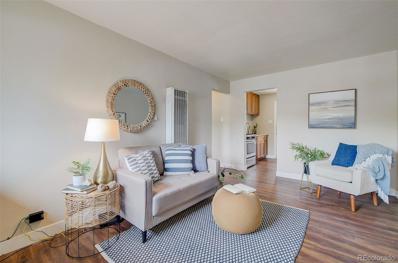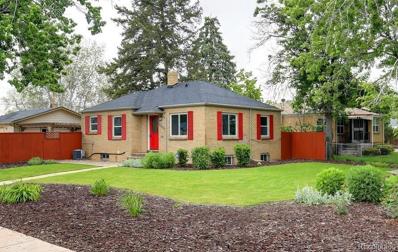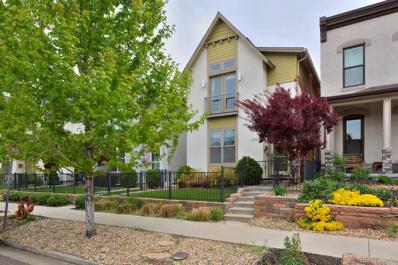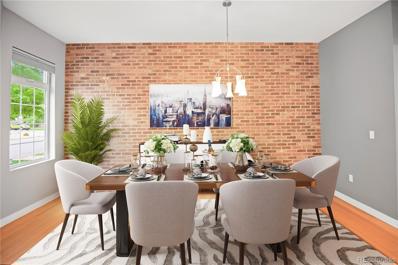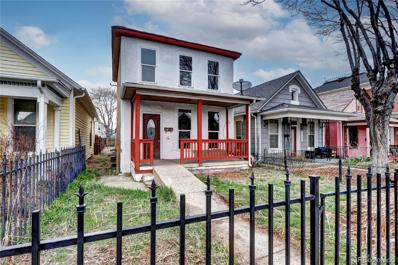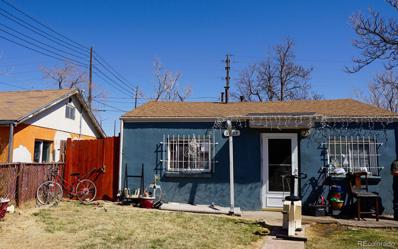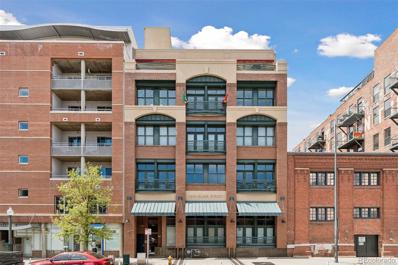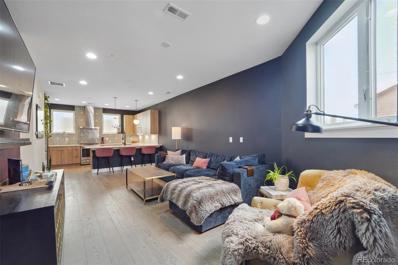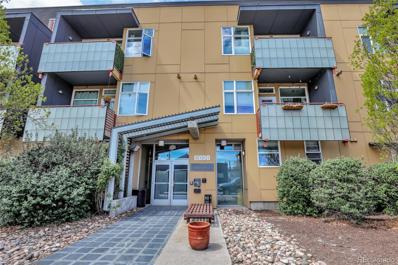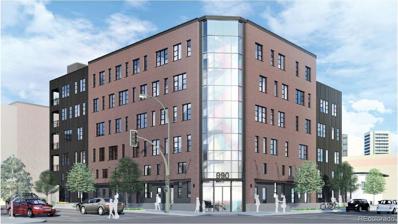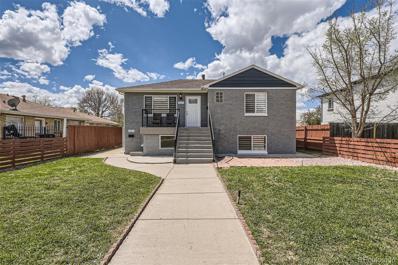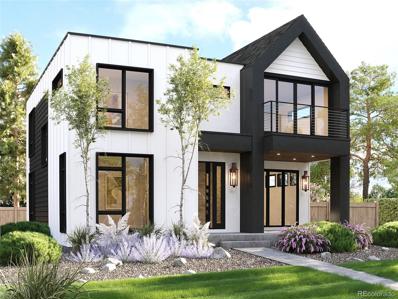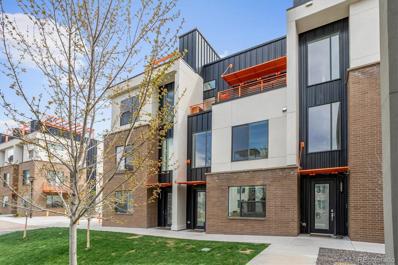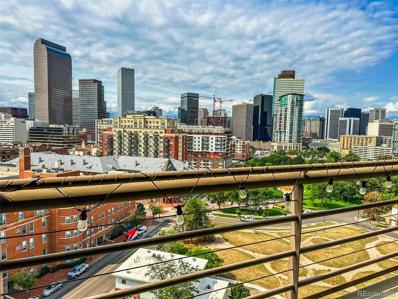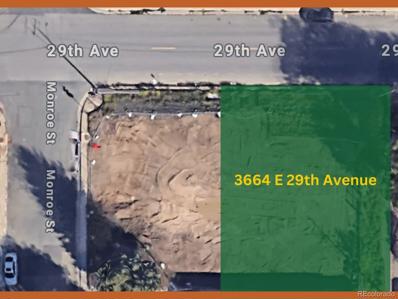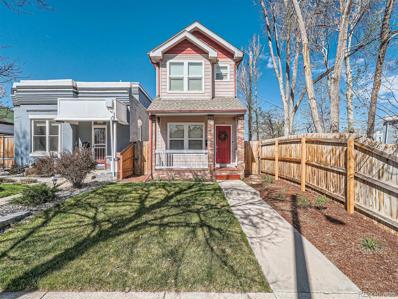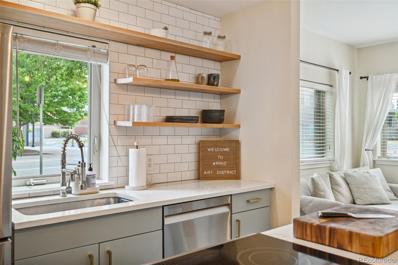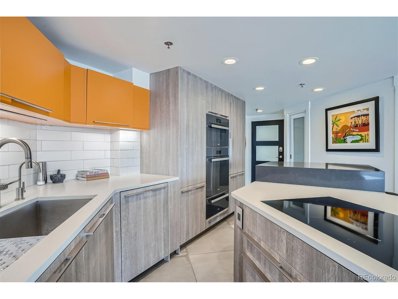Denver CO Homes for Rent
$709,900
741 24th Street Denver, CO 80205
- Type:
- Townhouse
- Sq.Ft.:
- 1,643
- Status:
- Active
- Beds:
- 2
- Year built:
- 2021
- Baths:
- 3.00
- MLS#:
- 7505985
- Subdivision:
- Curtis Park
ADDITIONAL INFORMATION
Welcome to this beautiful townhome in the heart of downtown Denver's vibrant Curtis Park neighborhood! Enter through the lovely fenced-in front patio area into the ground floor, where you'll find a sunny office/flex room, a convenient half bath, and access to the attached 2-car garage. The second level boasts an open main living space with a gorgeous modern kitchen featuring quartz countertops, stainless steel appliances, a chic tile backsplash, and a breakfast bar. The sunny living room is filled with natural light from numerous windows. This level also includes a bedroom and a full bathroom. On the third floor, discover the primary bedroom with a private balcony equipped with an outdoor sink, keg tap, grill, and stunning city views. The en-suite bath ensures this is a luxurious retreat, and the laundry room on this floor adds additional convenience. Enjoy the community garden in the shared backyard, perfect for cultivating your green thumb. The location offers easy access to a plethora of restaurants, a children's park and dog park right across the street, a nearby library, and popular spots like Mercury Cafe and Cervantes' Ballroom. This townhome perfectly blends modern amenities with the charm of downtown living!
- Type:
- Other
- Sq.Ft.:
- n/a
- Status:
- Active
- Beds:
- n/a
- Baths:
- MLS#:
- 3104333
- Subdivision:
- Ball Park
ADDITIONAL INFORMATION
ONE DEEDED, SECURE, AND GATED OUTDOOR PARKING SPACE AVAILABLE IMMEDIATELY AT STADIUM LOFTS! GREAT OPPORTUNITY TO OWN A PARKING SPACE IN THE HEART OF THE LODO AND BALL PARK NEIGHBORHOOD. RIGHT ACROSS THE STREET FROM COORS FIELD, ADJACENT TO THE VIP LOT. **OWNERSHIP OF CONDO NOT REQUIRED FOR PURCHASE OF PARKING SPACE**
- Type:
- Condo
- Sq.Ft.:
- 1,469
- Status:
- Active
- Beds:
- 2
- Year built:
- 2007
- Baths:
- 2.00
- MLS#:
- 4806984
- Subdivision:
- Ballpark
ADDITIONAL INFORMATION
SPECTACULAR NEW PRICE!!! Luxury meets best price per square foot in the area! Step into this extraordinary loft, where the vibrant rhythm of the city harmonizes with sleek sophistication. As you cross the threshold, the energy envelops you—an electric pulse that resonates with every step. Imagine it: at the touch of a button, automated lighting and shades create the perfect ambiance. Whether you’re crafting a gourmet meal in the chef’s kitchen, complete with top-of-the-line Thermador appliances, or savoring an al fresco dining experience on the patio, this loft caters to the discerning urbanite. But there’s more. If people-watching fuels your passion, you’re in luck. From game nights to bustling street scenes, Coors Field, LODO, and RINO are within sight—a front-row seat to the city’s vibrant tapestry. When it’s time to unwind, simply close the sound-insulated door or retreat to the primary suite—a sanctuary with a luxurious 5-piece bath that invites you to find your zen. And fear not—the building offers security, and the garage boasts two dedicated parking spaces (a rarity in Downtown Denver!). Plus, ample on-street and nearby overnight parking awaits your friends. And here’s the icing on the cake: ultra-fast broadband. Stay connected seamlessly, whether you’re working from home, streaming your favorite shows, or hosting virtual gatherings. This isn’t merely a condo; it’s an invitation—an embrace of Denver’s pulse right outside your door!
- Type:
- Single Family
- Sq.Ft.:
- 1,578
- Status:
- Active
- Beds:
- 3
- Lot size:
- 0.07 Acres
- Year built:
- 1887
- Baths:
- 2.00
- MLS#:
- 5611020
- Subdivision:
- Hyde Park Add
ADDITIONAL INFORMATION
This transitional-modern masterpiece offers a perfect blend of style, convenience, and location. Everything in this home is brand new, making it a hassle-free and delightful place to call your own. Entertain guests in the open-concept living area, where the brand-new flooring perfectly complements the abundance of natural light streaming through the large, updated windows. Upstairs enjoy a private primary suite equipped with a private balcony and large full ensuite. Prepare to be amazed by the fully remodeled custom kitchen. The sleek countertops and stylish cabinetry add a touch of elegance to this culinary haven, making it a joy for any chef to create culinary delights. The bathrooms have also been beautifully designed, showcasing modern fixtures and finishes that add a touch of luxury to your daily routine.
- Type:
- Other
- Sq.Ft.:
- 626
- Status:
- Active
- Beds:
- 1
- Year built:
- 2002
- Baths:
- 1.00
- MLS#:
- 5248442
- Subdivision:
- Five Points
ADDITIONAL INFORMATION
** PRICE ADJUSTMENT ** Great 1 Bedroom 1 Bath Central Denver Condo. Private balcony and open layout. Updated kitchen with maple cabinets, full sized, newer stainless appliances, breakfast bar seating. Bath-shower combo with tiled floor. In unit washer-dryer. Take in the downtown views from the balcony. Secured building with elevator access. New Heat pump, Central Air Conditioning. Great Five Points location, close to RiNo, Uptown, Downtown and within a block of great restaurants and lounges. Just 2 blocks to the Welton light rail stop. Underground secured parking, security entrance and building courtyard. Enjoy an incredible diverse world out the front door. Check out Museums, Dance and Arts Centers, Jazz and Supper Club, Craft Beers and Iconic Eateries.
- Type:
- Condo
- Sq.Ft.:
- 626
- Status:
- Active
- Beds:
- 1
- Year built:
- 2002
- Baths:
- 1.00
- MLS#:
- 5248442
- Subdivision:
- Five Points
ADDITIONAL INFORMATION
** PRICE ADJUSTMENT ** Great 1 Bedroom 1 Bath Central Denver Condo. Private balcony and open layout. Updated kitchen with maple cabinets, full sized, newer stainless appliances, breakfast bar seating. Bath-shower combo with tiled floor. In unit washer-dryer. Take in the downtown views from the balcony. Secured building with elevator access. New Heat pump, Central Air Conditioning. Great Five Points location, close to RiNo, Uptown, Downtown and within a block of great restaurants and lounges. Just 2 blocks to the Welton light rail stop. Underground secured parking, security entrance and building courtyard. Enjoy an incredible diverse world out the front door. Check out Museums, Dance and Arts Centers, Jazz and Supper Club, Craft Beers and Iconic Eateries.
- Type:
- Single Family
- Sq.Ft.:
- 1,514
- Status:
- Active
- Beds:
- 3
- Lot size:
- 0.09 Acres
- Year built:
- 1910
- Baths:
- 2.00
- MLS#:
- 4647769
- Subdivision:
- City Park
ADDITIONAL INFORMATION
Spectacular updated/remodeled brick bungalow in Sought after City Park. Updated Kitchen with granite counters and S/S appliances. Main floor Primary bedroom boasts an en suite bathroom, with another full bathroom and bedroom down the hallway. Good size Dining room and living room. 9' ceilings and large windows throughout make the home feel spacious and bright. Finished basement with a non conforming bedroom, laundry room, flex room and storage. Rear yard has been cultivated into an Outdoor oasis within the city and allows easy access to the 1 car detached garage. Smart features include Vivint smart home security system, Smart lock on front door, nest thermostat, smart washer/dryer and Tesla solar panels. Roof and gutters replaced in 2022. Walking/biking distance to York Street Yards, 39th Ave Greenway, Coffee shop and City Park (golf course, zoo and museum). Impact resistant roof (October 2022) New gutters (October 2022) Smart washer and dryer (2023) New carpet in basement, professionally cleaned annually (2020) Lead water line replacement (2020) 50 gallon water tank (November 2023) Garage roof patched (2021) Premium composite decking and railing on front porch (May 2020) Tesla Solar Panels, 8 (rented and transferable) Professional landscaping Cedar raised garden bed with irrigation and organic soil in backyard Smart front door lock Nest thermostat Vivint home security system, equipment owned and included Radon mitigation system (2016)
$323,500
1634 E 30th Avenue Denver, CO 80205
- Type:
- Townhouse
- Sq.Ft.:
- 513
- Status:
- Active
- Beds:
- 1
- Lot size:
- 0.02 Acres
- Year built:
- 1953
- Baths:
- 1.00
- MLS#:
- 6165541
- Subdivision:
- Whittier
ADDITIONAL INFORMATION
As a special incentive for buyers, the home seller is delighted to offer a complimentary painting of your choice for the property at the time of closing. This unique offer allows you to personalize your new home and make it truly your own, without any additional cost. Imagine a charming condo nestled in the heart of Whittier, in Denver, Colorado, boasting a perfect blend of urban convenience and suburban tranquility. As you step inside, you're greeted by a cozy living space adorned with contemporary furnishings and windows that fill the room with natural light. The seamless floor plan connects the living area to a modern kitchen, complete with sleek stainless steel appliances. The bedroom is a peaceful retreat, featuring up to date laminate floors, a spacious closet, and large overlooking the vibrant neighborhood and front yard. Adjacent to the bedroom is a full sized bathroom, adorned with elegant fixtures. One of the highlights of this condo is its yard, a rare gem in urban living with NO HOA. Step outside onto your own slice of outdoor paradise, where you can enjoy al fresco dining, morning coffee, or simply bask in the Colorado sunshine. With enough space for a small garden or cozy seating area, the yard offers a tranquil escape from the hustle and bustle of city life. Located in Whittier, you're just steps away from an array of dining, shopping, and entertainment options. Explore the trendy boutiques and art galleries of the RiNo neighborhood, dine at world-class restaurants, or take a leisurely stroll through nearby parks and your furry friend at Fuller Dog Park.
$749,500
2929 E 30th Avenue Denver, CO 80205
- Type:
- Single Family
- Sq.Ft.:
- 1,677
- Status:
- Active
- Beds:
- 4
- Lot size:
- 0.15 Acres
- Year built:
- 1942
- Baths:
- 2.00
- MLS#:
- 6599258
- Subdivision:
- City Park
ADDITIONAL INFORMATION
Welcome home to this spacious brick bungalow that is located just a couple of blocks from the coveted City Park! This rare, oversized corner lot features a HUGE 3 car garage and BRAND NEW roof & roof warranty (completed May 2024) that will not disappoint! The main floor features ample natural lightening and original natural hardwood flooring throughout. The main level is where you will find the spacious living room, two large bedrooms, a recently renovated bathroom, a breakfast nook area and an eat-in kitchen with granite countertops & matching stainless-steel appliances (including a brand new dishwasher!). Pop downstairs into the fully finished basement in which you will find another expansive living room, two more spacious bedrooms, a large office, full bathroom, laundry room & storage/HVAC area. The large basement office can be utilized as 5th bedroom to the home or could make for a great home gym/craft area/etc. Take a walk out back & you can spend hours in the enchanting private backyard that is highlighted by its designer landscaping, covered patio pergola, cozy fire pit, stone patio sitting area & outdoor shed area that can double as a dog run. The possibilities are endless with this quiet, yet convenient “double lot” property that is situated in an unbeatable Denver location which a high walk ability score but still near public transportation & all major highways. It’s just a couple of blocks to City Park, Denver Zoo, Museum of Nature & Science and 5 minutes to downtown Denver! Come see this spacious and rare City Park charmer before it’s too late!
$1,145,000
2424 Clarkson Street Denver, CO 80205
- Type:
- Single Family
- Sq.Ft.:
- 3,042
- Status:
- Active
- Beds:
- 5
- Lot size:
- 0.07 Acres
- Year built:
- 2013
- Baths:
- 4.00
- MLS#:
- 8680877
- Subdivision:
- Five Points
ADDITIONAL INFORMATION
Enter into the epitome of modern living with this stunning, and incredibly energy-efficient built home. With 5 bedrooms and 4 full baths this LEED Platinum Certified gem with solar will allow you to create your super "green/efficient" footprint in the city. As you enter, experience the smart design decisions that give you all the space, light and openness that you want! The first level is open and flows to the private patio, blending the indoor/outdoor space to create a perfect place to entertain and grill this summer season. From the entry, and passing the front main level bedroom/office + full main level bath, the house features a light filled chef's kitchen that opens up and overlooks the dining room and living room with a gas fireplace. The upper level hosts the primary suite with high ceilings, juliette balcony and a spacious primary bath with double sinks and a custom shower. There are 2 additional bedrooms, a full laundry room and a full bath for the secondary bedrooms/study. Skylights bathe this level with light! The finished lower level is ready for the movie, pool, or pong and has the perfect rec room with a wet bar ready for any sporting event, film night! Additionally, there is a 5th bedroom with egress, and 4th full bathroom. Other noteworthy amenities abound, HERS score of 27, LEED Platinum certification, high-efficiency zoned HVAC, and a 6.624KW solar system (prepaid lease until 2034). With the two-car detached garage, you are ready to store your cars and gear. Situated just moments to Downtown, enjoy access to the amenities of the city, and the restaurants and shops of RiNo, Five Points, Whittier and City Park. The best of Denver is at your fingertips. Welcome to the pinnacle of design and energy efficiency. Do not miss making this your next home!
$650,000
1620 E 25th Avenue Denver, CO 80205
- Type:
- Townhouse
- Sq.Ft.:
- 1,850
- Status:
- Active
- Beds:
- 3
- Lot size:
- 0.14 Acres
- Year built:
- 1918
- Baths:
- 4.00
- MLS#:
- 3313837
- Subdivision:
- 25th Avenue Lofts
ADDITIONAL INFORMATION
Urban Denver living at its finest! Nestled in the vibrant Whittier neighborhood of Denver, Colorado this renovated gem offers the perfect blend of modern design and historic charm. Step inside to discover soaring ceilings adorned with exposed brick walls and ductwork, creating an industrial-chic ambiance that's both stylish and inviting. The renovated kitchen boasts sleek countertops, stainless steel appliances, and ample cabinet space, making it a chef's dream come true. THREE bedrooms and FOUR bathrooms have been tastefully updated, providing a luxurious retreat for relaxation after a long day. Plus, with new carpet and new stove, this home is move-in ready and waiting for your personal touch. Ascend to the ~650 sf rooftop deck and prepare to be mesmerized by panoramic views of the western Denver city skyline. Whether you're hosting a soirée or unwinding with a glass of wine at sunset, this outdoor space is sure to become your favorite spot to enjoy the beauty of the 5280 Mile-High City. Don't miss out on the opportunity to own this urban oasis. Schedule a showing today and experience the epitome of modern loft living in Denver!
$399,900
3233 Curtis Street Denver, CO 80205
- Type:
- Single Family
- Sq.Ft.:
- 1,051
- Status:
- Active
- Beds:
- 2
- Lot size:
- 0.07 Acres
- Year built:
- 1884
- Baths:
- 2.00
- MLS#:
- 3193062
- Subdivision:
- Curtis Park
ADDITIONAL INFORMATION
Step back in time with this charming piece of Denver history! Nestled in the heart of Curtis Park, Denver’s first streetcar suburb, this iconic 1884 home offers a rare opportunity to create your own masterpiece. With all interior demolition completed to the studs, this two-story gem is primed for your personalized remodel, allowing you to restore its former glory. Boasting a spacious 3120 square foot lot with street and alley access, a front patio for enjoying the vibrant neighborhood ambiance, and a private backyard offering the flexibility of off-street parking, potential for a garage build, convenience meets possibility. The survey has been completed, simplifying the process for your vision to come to life. Immerse yourself in the rich history of Curtis Park, showcasing architectural styles from the late 19th century. Don’t miss this extraordinary opportunity to own a piece of Denver’s past and craft your dream home in one of its most historic and diverse neighborhoods. The Seller will consider all offers!
$400,000
3984 N Cook Street Denver, CO 80205
- Type:
- Single Family
- Sq.Ft.:
- 802
- Status:
- Active
- Beds:
- 3
- Lot size:
- 0.19 Acres
- Year built:
- 1947
- Baths:
- 1.00
- MLS#:
- 3949609
- Subdivision:
- Clayton
ADDITIONAL INFORMATION
Rare find! Lot is zoned I-MX-3 and prime location. Seize the chance to turn this fixer-upper into a masterpiece that you'll be proud to call home. Schedule a viewing today and unleash the full potential of this hidden gem! This property qualifies for A Community Reinvestment Act program which offers 1.75% of loan amount lender credit towards Closing Costs, Pre-paids or Buy-down with no income limit .
- Type:
- Condo
- Sq.Ft.:
- 1,935
- Status:
- Active
- Beds:
- 2
- Year built:
- 2000
- Baths:
- 3.00
- MLS#:
- 3925657
- Subdivision:
- Ballpark
ADDITIONAL INFORMATION
This is your opportunity to own a rare 2-story condo with nearly 2,000 square feet of living space in the heart of Denver’s Ballpark neighborhood – just steps away from Coors Field, lively restaurants, and the heart of Denver’s downtown business district. The upper level of this 2 bed / 3 bath condo features a dramatic open living and dining area with sweeping views of the mountains and Coors Field, gorgeous hardwood floors, exposed brick, new windows that keep the unit incredibly quiet, a gourmet kitchen with granite countertops and stainless steel appliances, a gas fireplace, a guest bedroom (perfect as an office), a bathroom, and laundry (washer/dryer included). The lower level features a large secondary living room with a built-in entertainment center, a full bathroom, and a luxurious and spacious primary suite with heated floors, mountain views, a double-headed steam shower, double vanities, and a large walk-in closet. Additional building amenities include a spacious rooftop deck with a grill and common bathroom that is perfect for entertaining and dining, a secure attached parking garage, and a fitness/yoga room just steps away from the unit! The unbeatable location offers exceptional access to Union Station, downtown Denver, Whole Foods, RiNo, Coors Field, public transportation, bars, restaurants, shopping, and so much more! Quick possession available! All furnishings are negotiable, TVs are included. Unit includes a storage space with the parking space in the shared lot. Windows are triple paned (upstairs windows fully replaced in 2022). Buyer to verify all information.
$650,000
2870 Tremont Place Denver, CO 80205
- Type:
- Townhouse
- Sq.Ft.:
- 1,532
- Status:
- Active
- Beds:
- 2
- Lot size:
- 0.02 Acres
- Year built:
- 2020
- Baths:
- 3.00
- MLS#:
- 6698027
- Subdivision:
- Five Points
ADDITIONAL INFORMATION
PRICE IMPROVEMENT! OPEN HOUSE SATURDAY 9/21 from 1-3pm!! Welcome to this stunning 2-bedroom, 3-bathroom townhome, perfectly situated in the heart of Denver. With a total square footage comparable to most 2/3 townhomes in the area, this home offers a unique blend of style and functionality. While the bedrooms are cozy, they make way for generous flex space options, ideal for creating the perfect home office, gym, or additional living area. The expansive living room and gourmet kitchen are among the largest in the neighborhood, featuring stainless steel appliances, sleek countertops, and ample storage. High 9-foot ceilings enhance the airy atmosphere, while large windows flood the home with natural light. The western-facing rooftop deck is a true showstopper, boasting a custom-made hot tub, deck lighting, and misters to keep you cool during summer evenings. Enjoy your favorite shows on the weather-protected TV with a mounted swivel, perfect for viewing from any angle. And, of course, take in the 360-degree panoramic views of downtown Denver and the western mountains. This townhome also features an attached 2-car garage and the added bonus of no HOA fees, offering both convenience and savings. Designed for those who value entertaining, comfort, luxury, and versatility, this property is a rare find in one of Denver’s most sought-after locations. LOCATED JUST A SHORT 2 MINUTE WALK FROM THE LIGHT RAIL, NUMEROUS BARS & RESTAURANTS ON WELTON STREET INCLUDING QUEEN CITY, MARIGOLD, ROSENBERGS, 715, BIRD CALL, SPANGALANG BREWERY, WELTON ROOM COCKTAIL BAR, TACO UPRISING AND MANY MORE. CONVENIENT LOCATION TO CURTIS PARK, MUSIC VENUES, FITNESS CENTERS, LIBRARIES, GROCERIES, SALONS, THE RINO NEIGHBORHOOD AND MUCH MORE! *Please see a full list of inclusions and amenities in the supplements section*
- Type:
- Condo
- Sq.Ft.:
- 928
- Status:
- Active
- Beds:
- 1
- Year built:
- 2008
- Baths:
- 1.00
- MLS#:
- 7248182
- Subdivision:
- Case & Eberts Add
ADDITIONAL INFORMATION
***SELLER IS AGREEABLE TO RENT TO OWN*** Step into sophistication with this impeccably maintained one bedroom, one bathroom condo featuring additional flex space at Fire Clay Lofts! Nestled in the vibrant RiNo Arts District, this residence offers a seamless fusion of contemporary elegance and the creative energy of one of Denver's most dynamic neighborhoods! Upon entry, be embraced by the seamless flow of the open-concept layout, illuminated by natural light dancing across the hardwood floors. To your left, the utility closet offers convenient access to your HVAC system and NEW WATER HEATER *installed April 2023* The spacious living area beckons for relaxation or entertainment, while the versatile den stands ready to adapt to your lifestyle needs as a home office, yoga studio, or cozy guest retreat. Prepare culinary delights in the gourmet kitchen, equipped with stainless steel appliances, granite tile countertops, and ample cabinet space. Unwind in the tranquil bedroom, featuring plush carpeting and a serene ambiance. The large walk-through closet provides adjoining access to the bathroom and boasts a built-in closet system to keep your wardrobe organized and easy to find! With the added convenience of an in-unit, NEWER washer and dryer every aspect of daily life is made effortless and efficient. Step outside onto your private balcony and appreciate the city view. Whether it's morning coffee, evening cocktails, or grilling for guests, this outdoor retreat is your oasis amidst the urban hustle! As a resident of 3101 Blake Street, you'll enjoy secure access to one reserved, covered parking space in the shared garage and additional storage. With an abundance of dining and entertainment options just moments away, don't miss your chance to elevate your urban lifestyle to new heights in the vibrant RiNo Arts District. Schedule your showing today and make this beautiful loft your sanctuary in the city!
$4,000,000
2256 Curtis Street Denver, CO 80205
- Type:
- Land
- Sq.Ft.:
- n/a
- Status:
- Active
- Beds:
- n/a
- Baths:
- MLS#:
- 2031493
- Subdivision:
- Curtis Park
ADDITIONAL INFORMATION
DEVELOPMENT OPPORTUNITY: 44-unit Multifamily/Condo Development Opportunity. LOCATION: The project is located in the heart of the rapidly developing Arapahoe Square neighborhood, immediately east of the Central Business District and directly south of LoDo. The location features many amenities and is only one block to Great Divide Brewing, three blocks to Snooze, and five blocks to Coors Field and the center of LoDo. Very close proximity to light rail access and the CBD. ENTITLEMENTS: The project will be sold fully entitled and is exempt from mandatory affordable housing. UNIT MIX: Units ranging from 482-1,118 SqFt. have anticipated sales between $450k-$730k. They will be walkable, in close proximity to downtown and near public transit.
- Type:
- Single Family
- Sq.Ft.:
- 1,728
- Status:
- Active
- Beds:
- 4
- Lot size:
- 0.15 Acres
- Year built:
- 1951
- Baths:
- 2.00
- MLS#:
- 3697461
- Subdivision:
- Mckees
ADDITIONAL INFORMATION
Imagine stepping into a complete remodel Duplex each unit where every detail has been carefully curated to create a harmonious blend style and functionality. From the moment you enter you're greeted by an inviting atmosphere. The open-concept living space abundant light streaming in through large windows, all windows have custom made blinds. The kitchens are featuring top of the line cabinets, quartz countertops. Each bathroom adorned with designer fixtures. Step outside to a private yard to enjoy a fire pit area , back yard features an electrical fence with control. 1 car garage with 4 off street parking spaces. Come check it out!
$1,250,000
2892 N Monroe Street Denver, CO 80205
- Type:
- Single Family
- Sq.Ft.:
- 2,314
- Status:
- Active
- Beds:
- 3
- Lot size:
- 0.11 Acres
- Baths:
- 3.00
- MLS#:
- 2986921
- Subdivision:
- Mcneils Addition To The City Of Denver
ADDITIONAL INFORMATION
New home build opportunity just north of City Park! (*Price includes lot cost!) This walkable location offers convenient access to the Park, Golf Course, The Denver Zoo, and The Museum of Nature and Science. The fantastic neighborhood provides an easy commute to downtown Denver for an abundance of shopping, entertaining, dining options and it's 3 miles to Mission Ballroom! This new home features a spacious open-concept main level with folding glass doors that open to a covered patio for indoor/outdoor living. Additionally, enjoy the 2-car oversized detached garage, 3 bedrooms upstairs, one flex room/bedroom downstairs with 2 full baths plus a 5 piece primary ensuite bathroom. Custom design options and finishes available to create your dream home to be built by the award winning G.J. Gardner Homes. Option to custom finish the basement for a total of 3,375 livable sqft! * Price includes lot cost * Pricing will vary with design options
- Type:
- Townhouse
- Sq.Ft.:
- 1,614
- Status:
- Active
- Beds:
- 3
- Lot size:
- 0.02 Acres
- Year built:
- 2016
- Baths:
- 3.00
- MLS#:
- 8968823
- Subdivision:
- Skyland Village
ADDITIONAL INFORMATION
This modern Skyland Village II townhome has a quiet interior location fronting to the community courtyard. Three private bedroom and three full bathroom each on its own level make the home ideal for multiple options; roommates, AirBnB, work from home or spacious guest quarters. The owner has had a very successful Short Term Rental experience and is ready to part with this turn key opportunity. Each level has one large bedroom and a full or 3/4 bath. Main floor: entry hall, Bedroom, full bath with soaking tub and direct access to the private two car attached garage. Second level: Over size bedroom, Jack and Jill Full bathroom with two sink vanity, Kitchen with island that seats 6, living room, ten foot ceilings in great room/kitchen. Third level: Oversize primary suite with north facing balcony overlooking the courtyard, Luxury 3/4 bathroom, double sink vanity, walk in closet and private WC, laundry and pantry. Twelve foot ceilings and clerestory windows in primary bedroom suite. Hardwood floors, tile and carpeted main floor bedroom. Majority of furnishings are available for purchase concurrent with the closing of the sale the property. CRA eligible property! HOA maintains exterior for lower insurance.
- Type:
- Condo
- Sq.Ft.:
- 665
- Status:
- Active
- Beds:
- 1
- Year built:
- 1984
- Baths:
- 1.00
- MLS#:
- 6478269
- Subdivision:
- Park Avenue Condos
ADDITIONAL INFORMATION
Beautiful FULLY FURNISHED condo on the 12th floor of 100 Park Ave. Welcome to your urban oasis in the heart of Denver's vibrant North Capitol Hill neighborhood! Nestled on the 12th floor of the 100 Park Ave. West high rise, this 1 bedroom, 1 bathroom condo offers unparalleled views that showcase the city skyline in all its glory. Step inside to discover a modern and inviting living space, where surrounding windows flood the interior with natural light and frame panoramic vistas of Denver's iconic landmarks. Whether you're savoring your morning coffee or hosting guests under the stars, the balcony provides the perfect backdrop for every occasion. The condo boasts a thoughtfully designed layout, featuring a cozy bedroom retreat with en suite bathroom, and an open-concept living area that seamlessly transitions from kitchen to outdoor space. As a resident of 100 Park Ave. West, you'll enjoy access to an array of amenities, including a pool, hot tub, workout facilities, and a convenient dog park where your furry companion can play and socialize. With one reserved parking space located just steps from the elevators, coming and going is a breeze. Plus, the building's prime location provides easy access to all that downtown Denver has to offer, from renowned dining destinations and cultural attractions to bustling nightlife and outdoor recreation. Don't miss this rare opportunity to experience elevated urban living at its finest. Schedule your private tour today and make 100 Park Ave. West your new address in the Mile High City!
$400,000
3664 E 29th Avenue Denver, CO 80205
- Type:
- Land
- Sq.Ft.:
- n/a
- Status:
- Active
- Beds:
- n/a
- Baths:
- MLS#:
- 4607029
- Subdivision:
- Skyland
ADDITIONAL INFORMATION
Set against the backdrop of Denver’s City Park, and close to downtown, RiNo and 9th & Co, this lot marries urban convenience and tranquility. Plans are already in the permitting process for a semi-custom residence spanning 2520 sqft, complemented by an additional 1000 sqft basement. This blueprint serves as a foundation upon which your imagination can flourish, offering the freedom to infuse every corner with your personal touch. With plans slated for pickup later this summer, the path to your dream home is rising to meet you! Reach out today to learn more about this exceptional offering and take the first step toward crafting the home of your dreams.
- Type:
- Single Family
- Sq.Ft.:
- 2,170
- Status:
- Active
- Beds:
- 3
- Lot size:
- 0.07 Acres
- Year built:
- 2006
- Baths:
- 4.00
- MLS#:
- 2577444
- Subdivision:
- Whittier
ADDITIONAL INFORMATION
Welcome to 2669 N Marion St! Immerse yourself in this turn-key 2-story Whittier marvel with a full basement and an oversized detached 2 car garage, built in 2006 and equipped with all the modern luxuries you could wish for! This property presents three generous bedrooms, including a primary suite with a walk-in closet. Discover a non-conforming bedroom in the basement that presents endless opportunities for use, whether it's for recreation, a study, an additional living space, or all three! Four bathrooms mean convenience at every turn, including the recently remodeled powder room and new basement bathroom. From a newly installed roof to a freshly remodeled gourmet eat-in kitchen boasting stainless steel Café appliances, a gas stove, and custom cabinets punctuated with quartz countertops, every inch screams luxury. Entertain in style with a formal dining space and new iron railings that grace the stairwell to the second floor. Step onto the new LVP floors that lead you through the house, accented by high ceilings and a distinctive tray ceiling in the living room. New light fixtures and ceiling fans illuminate your home, complemented by new custom faux wood blinds for privacy. With a radon mitigation system already in place, along with smart locks, a smart thermostat, and a Ring security system, live stress-free in a home that prioritizes your well-being and comfort. Your fully-fenced backyard ensures privacy, while the freshly stained back deck awaits your next gathering. Step into a lifestyle of convenience with RiNo's eclectic assortment of shops, eateries, and breweries just a leisurely stroll away. Proximity to highways, City Park, the Denver Zoo, and excellent public transportation options, including nearby bus stops and light rail stations, place you in the heart of connectivity. The perfect blend of luxury, comfort, and location - this home is an unwavering promise of upscale urban living.
- Type:
- Condo
- Sq.Ft.:
- 840
- Status:
- Active
- Beds:
- 2
- Lot size:
- 0.14 Acres
- Year built:
- 2005
- Baths:
- 1.00
- MLS#:
- 6598284
- Subdivision:
- Curtis Park
ADDITIONAL INFORMATION
Welcome to your urban oasis! This beautifully remodeled condo offers the perfect blend of comfort and convenience. Step inside to discover a bright and inviting living space, featuring modern finishes and stylish accents throughout. The open floor plan seamlessly connects the living, dining, and kitchen areas, creating an ideal space for entertaining guests or relaxing after a long day. The kitchen boasts sleek countertops, stainless steel appliances, and ample cabinet space. Retreat to one of the two cozy bedrooms, each offering plenty of natural light and closet space for storage. The back bedroom has a large walk-in closet for all fashion lovers. Location is key, and this condo does not disappoint. Enjoy the convenience of being just steps away from Denver's best dining, shopping, and entertainment options. Whether you're exploring the vibrant nightlife or soaking in the stunning views at nearby parks, everything you need is right at your doorstep.
$687,476
100 Park 1606 Ave Denver, CO 80205
- Type:
- Other
- Sq.Ft.:
- 1,412
- Status:
- Active
- Beds:
- 2
- Year built:
- 1984
- Baths:
- 2.00
- MLS#:
- 7399722
- Subdivision:
- Five Points
ADDITIONAL INFORMATION
SELLER IS OFFERING A 2/1 BUYDOWN AT CLOSING !! SAVE MONEY NOW! 4 Deeded Garage Spots in UPTOWN! 300k in UPGRADES! This home is a tremendous value for you! Immerse yourself in the pinnacle of luxury living at this extraordinary home, where you can revel in panoramic sunrise, sunset, and mesmerizing city skyline views. This single-floor sanctuary exudes convenience and sophistication, featuring a stunning custom kitchen with top-of-the-line Meile built-in appliances, Quartz countertops, under-counter lights, and custom storage solutions from Leicht Architectural Kitchens. The residence is enriched with motorized and programmable blinds, bespoke closet systems, and in-unit laundry, enhancing your everyday comfort. Elegant large format porcelain tile flooring graces the living areas, while a sprawling 200 square foot balcony beckons outdoor relaxation and entertaining amidst the breathtaking vistas. In addition to these lavish features, the building offers an array of amenities for residents to enjoy, including a private dog park for furry companions, a business center with conference rooms for professional needs, a well-equipped gym for fitness enthusiasts, and a lounge and entertainment area for social gatherings. Parking for you and your guests is a breeze with four deeded garage spots and two surface parking passes, ensuring ample space for vehicles and visitors. This exceptional property presents a rare opportunity for indulgent single-floor living amidst unparalleled amenities and stunning views, making it the ultimate place to call home. Don't miss your personal video tour! https://www.youtube.com/watch?v=CWd_2-zKX40
Andrea Conner, Colorado License # ER.100067447, Xome Inc., License #EC100044283, [email protected], 844-400-9663, 750 State Highway 121 Bypass, Suite 100, Lewisville, TX 75067

The content relating to real estate for sale in this Web site comes in part from the Internet Data eXchange (“IDX”) program of METROLIST, INC., DBA RECOLORADO® Real estate listings held by brokers other than this broker are marked with the IDX Logo. This information is being provided for the consumers’ personal, non-commercial use and may not be used for any other purpose. All information subject to change and should be independently verified. © 2024 METROLIST, INC., DBA RECOLORADO® – All Rights Reserved Click Here to view Full REcolorado Disclaimer
| Listing information is provided exclusively for consumers' personal, non-commercial use and may not be used for any purpose other than to identify prospective properties consumers may be interested in purchasing. Information source: Information and Real Estate Services, LLC. Provided for limited non-commercial use only under IRES Rules. © Copyright IRES |
Denver Real Estate
The median home value in Denver, CO is $421,900. This is lower than the county median home value of $422,200. The national median home value is $219,700. The average price of homes sold in Denver, CO is $421,900. Approximately 46.91% of Denver homes are owned, compared to 46.75% rented, while 6.34% are vacant. Denver real estate listings include condos, townhomes, and single family homes for sale. Commercial properties are also available. If you see a property you’re interested in, contact a Denver real estate agent to arrange a tour today!
Denver, Colorado 80205 has a population of 678,467. Denver 80205 is less family-centric than the surrounding county with 30.07% of the households containing married families with children. The county average for households married with children is 32.39%.
The median household income in Denver, Colorado 80205 is $60,098. The median household income for the surrounding county is $60,098 compared to the national median of $57,652. The median age of people living in Denver 80205 is 34.4 years.
Denver Weather
The average high temperature in July is 89.9 degrees, with an average low temperature in January of 18.8 degrees. The average rainfall is approximately 17.4 inches per year, with 56.7 inches of snow per year.
