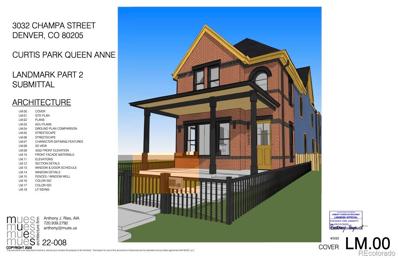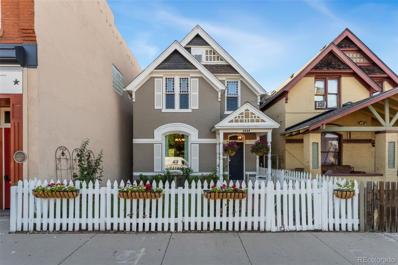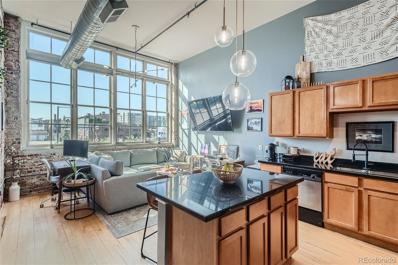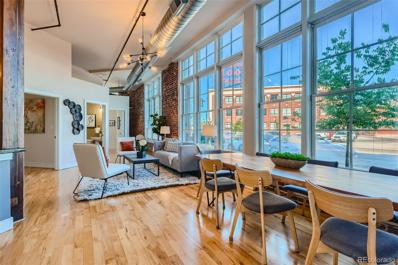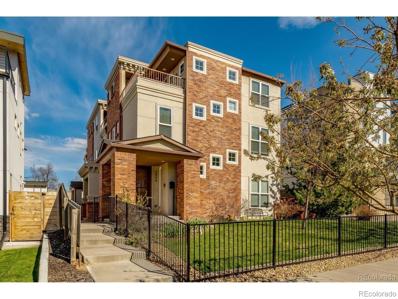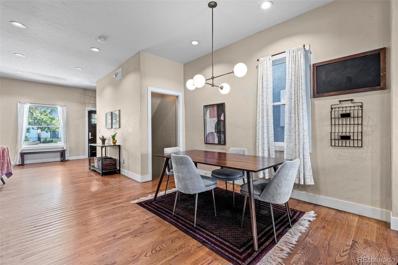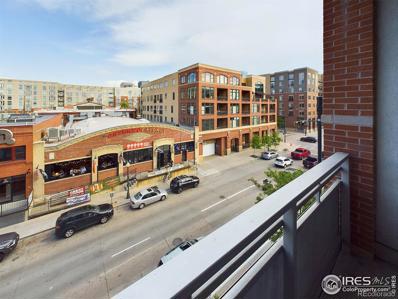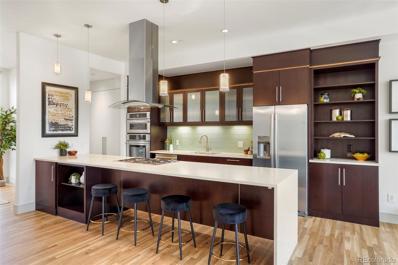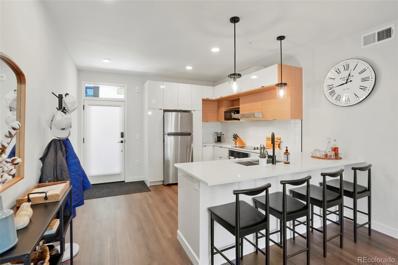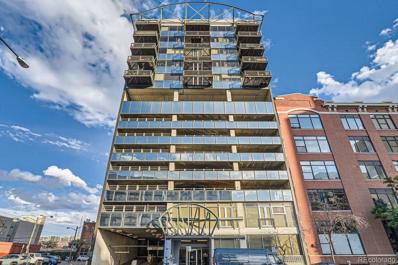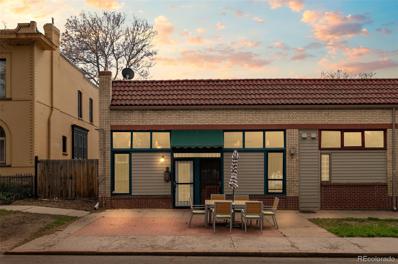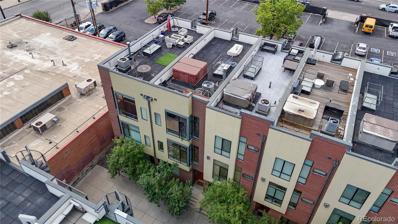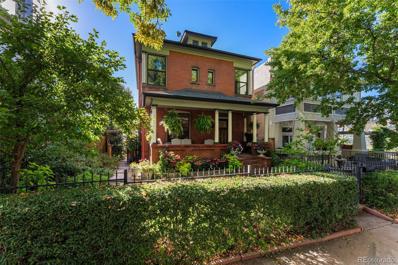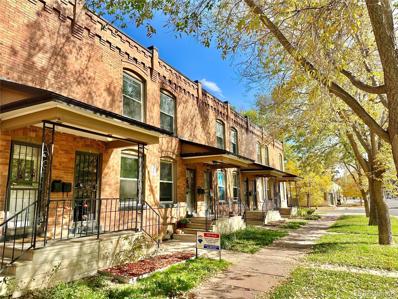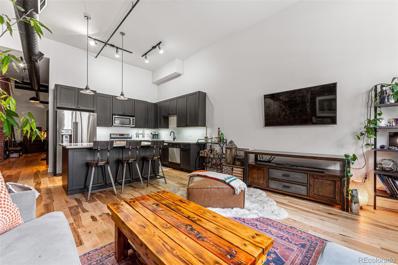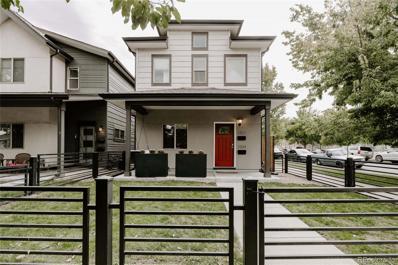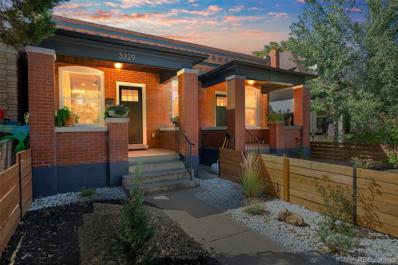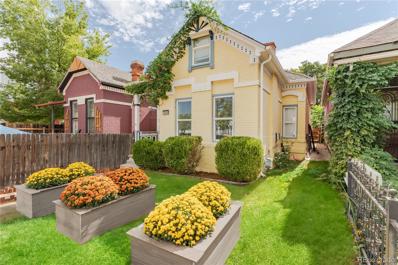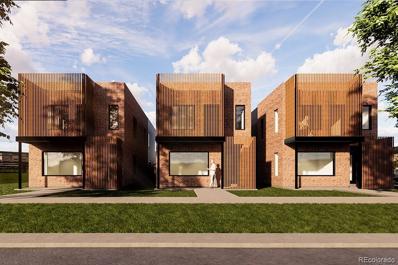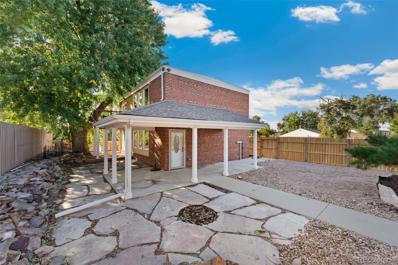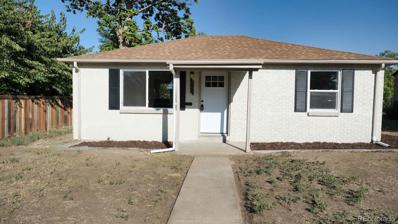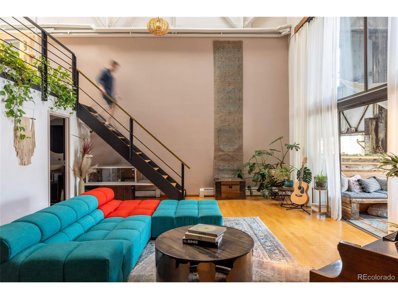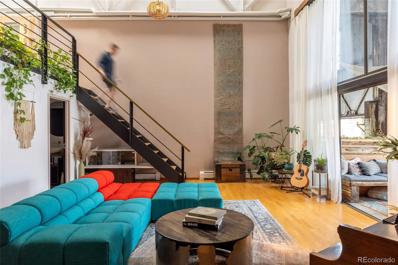Denver CO Homes for Rent
- Type:
- Single Family
- Sq.Ft.:
- 1,260
- Status:
- Active
- Beds:
- n/a
- Lot size:
- 0.14 Acres
- Year built:
- 1891
- Baths:
- MLS#:
- 9194019
- Subdivision:
- Case & Eberts
ADDITIONAL INFORMATION
This property is huge THIS IS A MUST SEE come see for yourself!
$430,000
3032 Champa Street Denver, CO 80205
- Type:
- Land
- Sq.Ft.:
- n/a
- Status:
- Active
- Beds:
- n/a
- Lot size:
- 0.07 Acres
- Baths:
- MLS#:
- 9574675
- Subdivision:
- Curtis Park
ADDITIONAL INFORMATION
Build your dream home on this rare, vacant lot located at 3032 Champa Street in the heart of the historic Curtis Park district. This .07-acre (3,130 sq. ft.) lot offers incredible views of the park directly across the street, with the vibrant Five Points neighborhood at your doorstep. You’ll love the convenience of walking to the nearby RiNo Art District, restaurants, and shops, while still enjoying the charm of a historic district. The lot comes with over a year of Landmark preservation work completed, and approved. Check out the floor plans and survey available in MLS supplements, or contact the agent for copies. The contemporary design features a stunning brick exterior with a modern open interior and includes a rooftop deck for breathtaking views of the park and the Denver city skyline. Don't miss this incredible opportunity to create a custom home in one of Denver's most iconic neighborhoods!
$814,900
2809 Welton Street Denver, CO 80205
- Type:
- Single Family
- Sq.Ft.:
- 1,577
- Status:
- Active
- Beds:
- 3
- Lot size:
- 0.06 Acres
- Year built:
- 1891
- Baths:
- 3.00
- MLS#:
- 9750500
- Subdivision:
- Five Points
ADDITIONAL INFORMATION
Welcome to this stunning Queen Anne Victorian home in Denver’s historic Five Points neighborhood! Completely updated in 2020, this 1891 gem beautifully marries modern convenience with timeless charm. The front yard features white picket fencing, a perennial garden, garden fountain, & a charming white bench with storage. The fully fenced front & back yards are landscaped & connected to a non-pressurized underground & drip system on a timer for low-maintenance. Inside, the bright, spacious living room features an electric fireplace, hardwood floors, crown molding, custom tile inlay, & a transom window with a hand-etched lovebird motif. The living room flows into the dining area & to the updated kitchen, complete with ss appliances, quartz countertops, tile backsplash, kitchen-floor door with a hydraulic lift & direct access to the private backyard patio. The main floor primary bedroom suite offers a serene retreat with its own 3/4 bath, while a half bath adds extra convenience. Upstairs, discover two additional bedrooms filled with character, featuring stained glass windows, exposed brick accents, & newly installed AC units (2022) with remotes. The full bath on this floor includes a clawfoot tub with a brand-new shower. Upstairs find attic storage with pull-down ladder and dedicated wall AC. Outside, the backyard provides a relaxing setting with a new cedar deck, an ADT security system, & smart locks on both the front & back doors. The backyard features a locking dog door, secured fencing, keyless side & back gates, plus a dedicated electrical setup for a hot tub (installed in 2022). The backyard also includes a custom-built shed with cedar foundations for storage, along with a space for 3 vehicles accessed from the alley. Situated 1 mile to Downtown & Rino, this home offers proximity to fantastic shops, restaurants, breweries, & entertainment. This Victorian treasure, with over $50,000 in recent upgrades, perfectly balances historic charm with modern amenities!
- Type:
- Townhouse
- Sq.Ft.:
- 1,616
- Status:
- Active
- Beds:
- 3
- Lot size:
- 0.02 Acres
- Year built:
- 2013
- Baths:
- 3.00
- MLS#:
- 6754377
- Subdivision:
- Five Points
ADDITIONAL INFORMATION
Welcome to your dream urban oasis! This stunning property combines modern design with comfortable living, offering an exceptional lifestyle in a vibrant city setting. This beautiful 2-bedroom, 3-bathroom property is situated in the heart of Five Points! Inside, the home features an open floor plan creating a seamless flow between the kitchen and living area. The spacious primary bedroom provides a tranquil escape with ample natural light and plush carpeting, complemented by an en-suite bathroom with double vanities plus a large walk-in closet. The second bedroom offers flexibility for guests, an office, or amazing rental opportunities. Upstairs, you will find a spacious and well-lit flex space! Use this space for an office, additional lounging or as a perfect space to host rooftop parties! Step outside to your private rooftop patio, a peaceful retreat where you can enjoy views of the city skyline and the mountains! It’s the perfect spot for entertaining guests, relaxing with your morning coffee, and gardening. This property is not only a home but a lifestyle, offering modern conveniences in a prime location. You can find Safeway a block away, the light rail station is four blocks away, and you are walking distance to LoDo and RiNo. With easy access to numerous restaurants, shops, and more, you don’t want to miss the opportunity to make this exceptional property your own!
- Type:
- Condo
- Sq.Ft.:
- 836
- Status:
- Active
- Beds:
- 1
- Year built:
- 1910
- Baths:
- 1.00
- MLS#:
- 4189408
- Subdivision:
- Rino
ADDITIONAL INFORMATION
Renovated, light-filled 1 bed/1 bath home in the iconic 1910 Silver State Lofts building in the heart of RiNo! This loft is bright & airy with 12-foot ceilings, 1910 exposed brick, hardwood floors, designer lighting and 4 huge windows with views of the Denver skyline. The unit features a bedroom with custom wall for privacy, fully renovated bathroom (2021) and oversized walk-in closet with washer & dryer. As you walk down the hall with an incredible wall for art, you will find the gourmet kitchen featuring stainless steel appliances (fridge 2024), slab granite countertops and an island open to the living area with large east-facing windows - electronic smart shades to be installed week of October 7th. Full HVAC system replaced 2023. This loft includes a deeded parking spot in the secure lot, access to the communal bike room and additional storage (5x5x6) in the basement. The only bills not covered by HOA dues are: electricity from Xcel & cable. Silver State Lofts boasts 2 rooftop decks with numerous seating areas and full gigabit WiFi throughout the building - perfect for working from home and the building's location cannot be beat! You're 2 blocks from Coors Field & 2 blocks to the best of RiNo: Central Market, Yard Bird, Work & Class, Uchi, Cart Driver, Death & Co, and the list goes on...
- Type:
- Condo
- Sq.Ft.:
- 1,641
- Status:
- Active
- Beds:
- 2
- Year built:
- 1910
- Baths:
- 2.00
- MLS#:
- 2844656
- Subdivision:
- Rino/ballpark
ADDITIONAL INFORMATION
True 2 bed/2 full bath loft + additional office/den/flex space in the heart of RiNo. Unit 108 is positioned in the north apex of Silver State Lofts providing unobstructed views of the famed Benjamin Moore neon sign & Clock Tower. The loft has soaring 12+ foot ceilings, custom lighting, hardwood floors, 3 walls of windows nestled between 1910 exposed brick. Unique to this floor plan is that both bedrooms are on the glass - each room is bathed in natural light - difficult to find for the secondary bedroom in a historic loft conversion. The chef’s kitchen features slab granite, stainless appliances (new fridge) with gas range, abundant storage, adjacent dining area that seats 8 comfortably and an island. The private en-suite primary has a huge walk-in-closet and updated bathroom while the secondary bedroom boasts incredible views and is next to the 2nd full-bath. This is the 3rd largest unit in the building and has the only subterranean space which could function as a den (pre-wired for surround sound), an office, or conforming 3rd bedroom with its in-wall murphy bed. This home also includes an oversized climate-controlled garage parking spot, deeded basement storage (10x5x6) and use of the building’s communal bike storage & 2 rooftop decks: the north deck features a grill, dining & lounge areas whereas the south deck has views of the downtown skyline and sunsets over the mountains. Silver State Lofts is at the confluence of LoDo/RiNo & the location cannot be beat - 2 blocks to Coors Field & within 2 blocks of the best of RiNo: Central Market, Patagonia, Stowaway, Work & Class, Uchi, Los Chingones, Cart Driver, Yard Bird, Death & Co and the list goes on…
$795,000
2050 N High Street Denver, CO 80205
- Type:
- Townhouse
- Sq.Ft.:
- 1,722
- Status:
- Active
- Beds:
- 3
- Lot size:
- 0.03 Acres
- Year built:
- 2005
- Baths:
- 3.00
- MLS#:
- 8539057
- Subdivision:
- City Park
ADDITIONAL INFORMATION
Welcome Home to this stunning 3-bedroom, 3-bath end-unit townhome in the highly sought-after City Park West/Uptown neighborhood. With a spacious open floor plan, this home provides plenty of space for gathering with family and friends. Cozy up by the fireplace or whip up gourmet meals in the modern kitchen, complete with an island, granite countertops, and newly updated stainless-steel appliances. The many windows allow the natural light to cascade in - bright and cheerful. The private fenced yard is perfect for alfresco dining or letting your pup enjoy the outdoors. The top-floor primary suite is a true retreat, boasting a luxurious 5-piece spa-like bath and a private outdoor patio with breathtaking views—perfect for sunset watching. The spacious unfinished basement offers the potential to add a fourth bedroom and fourth bathroom or create a fantastic entertainment area. This amazing City Park West townhome is steps away from shops, restaurants, and cafes. Enjoy the quiet urban sanctuary with easy access to City Park, the Museum of Nature and Science, Jazz in the Park, Downtown, Uptown, and Cherry Creek —all within minutes. Best of all, there’s no HOA! This home is a true gem, offering the perfect blend of comfort, style, and location—don’t miss it!
- Type:
- Single Family
- Sq.Ft.:
- 2,030
- Status:
- Active
- Beds:
- 4
- Lot size:
- 0.07 Acres
- Year built:
- 1890
- Baths:
- 4.00
- MLS#:
- 5616417
- Subdivision:
- Whittier
ADDITIONAL INFORMATION
Vintage character meets modern convenience. This home features soaring 12-foot ceilings, an open floorpan, THREE primary suites, real hardwood floors, sliding glass doors which open to a fully fenced back yard, retractable awning and a rare two-car garage. Just blocks from Movement RiNo, Denver Central Market, Improper City, Barcelona Wine Bar, Fuller Dog Park, and just a few hundred feet from the 30th & Downing light rail station. Brand new sump pump, newer AC, shower, and dishwasher. An incredible investment in a burgeoning Denver neighborhood! *This home is eligible for a no cost temporary or permanent rate buydown offered in partnership with Collective Mortgage. Ask agent for more details!*
- Type:
- Townhouse
- Sq.Ft.:
- 844
- Status:
- Active
- Beds:
- 1
- Year built:
- 2007
- Baths:
- 1.00
- MLS#:
- IR1019197
- Subdivision:
- Ballpark
ADDITIONAL INFORMATION
AFFORDABLE LUXURY IN DOWNTOWN DENVER! *** Urban living in Downtown Oz Designed One Bedroom City Pad, perfect for both day and night. Situated on the quiet side of the building on the 4th floor, this home boasts an open floor plan with a dining area, breakfast bar, and cozy lounge space. The high ceilings and oversized windows enhance the modern aesthetic, while the warm maple hardwood floors offer easy maintenance. The kitchen shines with brand new stainless-steel appliances, including a KitchenAid 5-burner gas range and microwave, a Samsung flat-panel double door refrigerator, and a Bosch dishwasher. Slab-granite countertops, a Moen faucet, and 42" maple cabinetry with under lighting make cooking a delight. The breakfast bar, illuminated by pendant lights, serves as a food prep station or serving island. Step out from the living room onto a private balcony, a prime spot for enjoying city events and people-watching. The bedroom suite, w/floor-to-ceiling windows, overlooks this outdoor space and features Bali custom shades for privacy. The adjoining bath surprises with double sink granite vanity, tiled floors, and tile-surround bathtub, accessible from both the bedroom and the walk-in closet, which is outfitted with custom-built storage solutions. An extra-large laundry room offers additional storage for a pantry or dry bar set-up. A ventless dryer connection is ready with full-sized W/D hook-ups. The building ensures security with HOA monitoring and FOB entry, owner access eases with multiple elevators and an assigned reserved parking space in the community garage. An extra-large storage closet accommodates all your gear for every season.
$1,000,000
2518 N Washington Street Denver, CO 80205
- Type:
- Townhouse
- Sq.Ft.:
- 2,456
- Status:
- Active
- Beds:
- 3
- Lot size:
- 0.04 Acres
- Year built:
- 2008
- Baths:
- 4.00
- MLS#:
- 9904108
- Subdivision:
- Five Points
ADDITIONAL INFORMATION
Step into urban luxury living in the heart of Five Points with this exquisite end unit townhouse. Upon arrival, be captivated by the high ceilings, upscale finishes, and beautiful city views. The main level is designed for entertaining, featuring a spacious living area with a gas fireplace & a balcony. Recessed lighting & built-in speakers create an inviting ambiance in the living space. The chef's kitchen is equipped with high-end appliances, pantry & an impressive 14 ft long peninsula, complemented by sleek quartz countertops and ample storage. On the upper level, you will find the primary bedroom with a large walk-in closet and a luxurious 5-piece bath featuring an 8 ft long floating cabinet, walk-in shower, & a large soaking tub. The second bedroom comes with attached bath & a walk-in closet, while the laundry closet with shelving adds convenience to this level. Step onto the 700 sq ft rooftop deck & be mesmerized by the city and mountain views. The rooftop is also equipped with a gas line, section reinforced and wired for the hot tub, modern planters & a newly installed pergola & string lighting. The ground level third bedroom is zoned for mixed use, ideal for a home office with a full bath, ample storage, & an attached 2-car garage with wifi-enabled opener & epoxied floors. With a 2-zone HVAC system and thermostats on each level, comfort is ensured year-round. Recent updates include HVAC & A/C (2023), refinished wood floors, carpet, bathroom flooring, paint including the trim, light fixtures, & newer window shades. Perfectly situated just one block from the light-rail stop and the vibrant Welton Street Corridor, this townhouse provides easy access to downtown Denver, RiNo, Curtis Park, & Uptown, creating a coveted urban oasis for the buyer seeking a low-maintenance, luxury lifestyle. Don't miss this rare opportunity to own a slice of luxury in a prime Denver location with low maintenance.
- Type:
- Condo
- Sq.Ft.:
- 1,010
- Status:
- Active
- Beds:
- 2
- Year built:
- 2021
- Baths:
- 2.00
- MLS#:
- 2049360
- Subdivision:
- City Park West
ADDITIONAL INFORMATION
Straddling the two hip and perfectly-located neighborhoods of City Park West and Uptown, The recently-completed Nightingale embodies modern sophistication! Unit 209 opens to the incredible shared courtyard, yet is tucked into a quietcorner of the building, affording a unique + private sanctuary within this friendly community. Stylish and contemporaryfinishes greet you upon entry and run throughout. The kitchen features a sharp combination of white + wood-graincabinets, stainless steel appliances, and quartz countertops. The open floorplan flows into the light-filled Living Room withits large scale windows. In the hallway are a large laundry closet with full-size side by side washer and dryer, and storageshelving, and the impeccable hallway bath. Further down the hallway, the secondary bedroom is well proportioned andeven has a walk-in closet. Last but certainly not least is the serene primary suite, with its fashionable en suite bathroom.An oversized vanity and substantial walk-in shower anchor the space along with designer tile and fixtures. Topdown/Bottom Up Shades are included throughout, and the unit even comes with a secure parking spot in the garage and asizable storage cage in the basement. Unit 209 is immaculate and entirely turn-key, an outstanding city abode, andarguably the best unit in the development. This unit and the Nightingale have all the right vibes; find your inspiration here!
- Type:
- Condo
- Sq.Ft.:
- 1,080
- Status:
- Active
- Beds:
- 1
- Year built:
- 1983
- Baths:
- 2.00
- MLS#:
- 1581707
- Subdivision:
- Ball Park
ADDITIONAL INFORMATION
Exceptional downtown loft perfectly located in vibrant Ball Park neighborhood. Spacious one bed, two bath unit plus office space with natural light and sensational views. Remodeled and updated in late 2022. Sophisticated kitchen with Tharp Custom Cabinetry, quartz countertops and stainless steel appliances. New cabinets, countertops, toilets and shower in the bathrooms. Complete dry bar added in the living room. New lighting, ceiling fans and Hunter Douglas motorized shades. Front door and water heater replaced. Laundry closet was reconfigured with stackable washer/dryer and Closet Factory system to maximize space. Some owners have converted the office space to a small second bedroom. One parking space in secure garage (#54 on level P5) and a 5’x8’ storage unit (#23). HOA recently installed new elevators, new HVAC system, new carpet and paint. Perfect location close to restaurants, bars, entertainment, sporting events and public transit.
$450,000
828 29th Street Denver, CO 80205
- Type:
- Townhouse
- Sq.Ft.:
- 952
- Status:
- Active
- Beds:
- 1
- Lot size:
- 0.02 Acres
- Year built:
- 1929
- Baths:
- 1.00
- MLS#:
- 4579204
- Subdivision:
- Curtis Park
ADDITIONAL INFORMATION
Rare opportunity to own a piece of Denver's history. An old "Piggly Wiggly" grocery store converted into flats, experience urban charm at its finest in this Curtis Park corner unit townhome. With 14-foot ceilings, exposed brick, and dual fireplaces in the living room and bedroom, this 1-bed, 1-bath gem offers a perfect blend of classic character and modern comfort. The lofty ceilings and open layout maximize space, ensuring both functionality and freedom to move about. This property has the ability to be a live/work opportunity, allowing for versatile use as both a residence and a workspace. Additionally, RH-2.5 zoned, that'll allow building up 1 1/2 floors, providing expansion and customization potential. Enjoy the freedom of no HOA and the convenience of being blocks from RiNo, Five Points, and downtown Denver. Step outside to tree-lined streets right out your front door, adding a touch of tranquility to the lively city atmosphere. Don't miss out on this unique opportunity to own a piece of Denver's vibrant lifestyle. Please contact the listing agent with any questions.
- Type:
- Condo
- Sq.Ft.:
- 1,577
- Status:
- Active
- Beds:
- 2
- Lot size:
- 0.03 Acres
- Year built:
- 2006
- Baths:
- 3.00
- MLS#:
- 5374031
- Subdivision:
- Lodo
ADDITIONAL INFORMATION
Introducing an extraordinary urban oasis located in the heart of downtown Denver. With breathtaking 360-degree views of Coors Field and the iconic Denver skyline, this residence is perfectly positioned just a short stroll from the vibrant RiNo Art District and downtown Denver’s top-tier dining, shopping, and entertainment options. As you step inside, you’ll be greeted by elegant walnut hardwood floors creating a welcoming ambiance throughout the open-concept living spaces. The gourmet kitchen is a chef’s dream, showcasing sleek granite countertops, high-end stainless steel appliances, and a spacious island, perfect for hosting gatherings. The adjoining living room boasts floor-to-ceiling windows, a cozy gas fireplace, and direct access to a private balcony, flooding the space with natural light. The second floor is home to two spacious bedrooms, each with its own ensuite bathroom, offering both privacy and style. Upstairs, the rooftop deck awaits you featuring a private rooftop deck with a hot tub and fire-pit providing an entertainer’s paradise with panoramic city and mountain views. The tandem two car garage features custom owners closets and custom storage racks built and situated for convenience, storage, and organization. The home has been repainted and professionally deep cleaned.
$1,140,000
2235 N Emerson Street Denver, CO 80205
- Type:
- Single Family
- Sq.Ft.:
- 2,082
- Status:
- Active
- Beds:
- 4
- Lot size:
- 0.11 Acres
- Year built:
- 1898
- Baths:
- 3.00
- MLS#:
- 7100501
- Subdivision:
- San Rafael Add To Denver
ADDITIONAL INFORMATION
Welcome to your classic, 1898 Denver Square in the San Rafael Historic District. From the curb, this home welcomes you with its elegant wrought iron fencing, a vibrant garden, and a deep-set front porch where you can sit, sip and stay awhile. Inside, you'll discover an updated kitchen with island, a versatile bonus room, and both formal and informal living and dining areas, giving you ample space to entertain guests, lounge, or curl up with a good book. The home's grand staircase will lead you up to four bedrooms, including an expansive primary with a sitting room, along with two bathrooms and a convenient, second-level laundry. Throughout this home, you'll notice charming original details seamlessly merged with modern amenities such as a relaxing steam shower, newer windows and updated appliances. Outside, you can dine al fresco on the beautiful brick patio in the backyard and enjoy easy parking thanks to an oversized detached, two-car garage. Nestled between Downtown, RiNo, and City Park, this gorgeous home's central location gives you unrivaled access to the very best of Denver. This is the one! ***Open House Saturday, September 21 from Noon to 4 pm ***
$444,500
713 27th Street Denver, CO 80205
- Type:
- Townhouse
- Sq.Ft.:
- 962
- Status:
- Active
- Beds:
- 2
- Lot size:
- 0.02 Acres
- Year built:
- 1895
- Baths:
- 1.00
- MLS#:
- 7751415
- Subdivision:
- Park
ADDITIONAL INFORMATION
Nestled in the vibrant heart of the city, just moments away from the artistic pulse of RINO, the eclectic vibes of Five Points, and a plethora of parks, dining, and shopping, this stunning rowhome is your urban oasis. Step inside to find gleaming hardwood floors that flow through the excellent layout, complemented by a beautifully updated kitchen and bathroom featuring modern fixtures. The expansive primary bedroom boasts a walk-in closet with a stylish organizer, while the elegant dining room invites gatherings with friends and family. The kitchen opens seamlessly to the backyard—perfect for entertaining, weekend BBQs, and fun with your furry companions. Downstairs, enjoy a dedicated laundry area and ample storage space, providing endless possibilities to customize your living experience.
- Type:
- Condo
- Sq.Ft.:
- 812
- Status:
- Active
- Beds:
- 1
- Year built:
- 1910
- Baths:
- 2.00
- MLS#:
- 9103492
- Subdivision:
- Rino
ADDITIONAL INFORMATION
Beautifully remodeled 1 BR/1.5 BA condo in the historic 1910 Silver State Lofts, located in the vibrant heart of RiNo! This light-filled loft exudes industrial allure with its 12+ foot ceilings, exposed 50ft brick wall, hardwood floors, designer lighting, and three oversized windows that bring in the natural light & Denver. Fully renovated in 2019, the home boasts a private bedroom, a stylish bathroom featuring subway tile and a no-door walk-in shower, and an oversized walk-in closet with in-unit washer and dryer. The hallway is your own RiNo Mural Alley providing a perfect gallery for artwork, leading to the gourmet kitchen equipped with stainless steel appliances, slab granite countertops, custom cabinetry, and an island that opens to the living area. The living space is highlighted by exposed brick and large northwest-facing windows. The HVAC system was fully replaced (2021) for added comfort. The unit includes a deeded parking spot in the secure lot, access to a communal bike room, and additional storage in the basement (5x5x6). HOA dues cover everything except electricity and TV/cable. Silver State Lofts also offers two rooftop decks with seating and full gigabit Google Fiber WiFi throughout, making it ideal for working from home. Live in an unbeatable downtown location, located minutes from Union Station & Coors Field, this loft sits in the heart of RiNo, Denver’s vibrant art district, where urban charm meets industrial revival. Enjoy easy access to the best dining, entertainment, and creative street art in the area. With historic warehouses now home to galleries, breweries, and jazz bars, RiNo offers a one-of-a-kind living experience. Plus, you're just minutes from DIA, Red Rocks, and mountain getaways! Seller is a licensed real estate broker in the state of Colorado.
$1,225,000
3302 N Lafayette Street Denver, CO 80205
- Type:
- Single Family
- Sq.Ft.:
- 2,678
- Status:
- Active
- Beds:
- 5
- Lot size:
- 0.07 Acres
- Year built:
- 2016
- Baths:
- 4.00
- MLS#:
- 9805800
- Subdivision:
- Fords Add
ADDITIONAL INFORMATION
Urban Charm Meets Tranquil Living! There’s something truly special about a home that not only offers comfort and peace but also places you in the heart of vibrant city living. Nestled on a serene street, this home provides an escape from the city’s hustle, yet you’re only a short walk away from the lush parks, eclectic restaurants, and shops that define the RINO district. In minutes, you can hop on the highway and set off on your next adventure. Boasting five bedrooms, the interior is thoughtfully designed to blend style with practicality. The upper floors feature stunning new hardwood floors, while a recently completed basement adds even more livable space. The main level showcases an open floor plan, seamlessly integrating a bedroom that doubles as an ideal home office. Upstairs, you’ll find three additional bedrooms, including a luxurious primary suite, along with a spacious laundry room and abundant storage. The finished basement serves as the perfect retreat with a large family room, a guest suite, and a mechanical room with extra storage. But the real showstopper? The ADU above the garage—a one-bedroom unit with a full kitchen, ¾ bath, separate laundry, and private entrance. Currently rented at $1,700/month, this additional unit provides both affordability and convenience, making 3302 Lafayette a truly unique home in the city. Please contact our preferred lender, Stephanie Bohr at Spire Financial for a $5,500 lender credit towards rate buy down or closing costs; 317.627.0507 or [email protected]
$499,900
3329 N High Street Denver, CO 80205
- Type:
- Single Family
- Sq.Ft.:
- 746
- Status:
- Active
- Beds:
- 2
- Lot size:
- 0.04 Acres
- Year built:
- 1902
- Baths:
- 2.00
- MLS#:
- 9482368
- Subdivision:
- Fords Add
ADDITIONAL INFORMATION
BEAUTIFULLY renovated duplex in the historic Cole neighborhood! This home sits on an established tree-lined street, and offers 2 Bedrooms and 2 Bathrooms, and combines its original architectural charm with modern updates! The covered front porch welcomes you to a bright open layout with high ceilings, exposed brick, and original hardwood floors. The renovated Kitchen features Quartz countertops with decorative subway tile backsplash, shaker-style cabinetry, and a farm sink! The sliding barn door offers privacy for the Primary Bed and Bath, while the secondary bed and bath are at the other end of the home! There is a main floor laundry closet for convenience! All updates are permitted and inspected, and fully up to code! You’ll love the benefits of suburban living and urban convenience—close to Denver’s RiNo! No HOA! Detached 1-car garage and private landscaped yard! Call now for your personal showing!
$650,000
2930 Welton Street Denver, CO 80205
- Type:
- Single Family
- Sq.Ft.:
- 1,043
- Status:
- Active
- Beds:
- 2
- Lot size:
- 0.07 Acres
- Year built:
- 1883
- Baths:
- 2.00
- MLS#:
- 5544883
- Subdivision:
- Five Points
ADDITIONAL INFORMATION
Beautiful 2br Victorian in Historic Five Points! First floor boasts high ceilings, hickory wood floors, new paint, granite countertops & stainless steel appliances, along with a bed + full bath with clawfoot tub. The 2nd floor has another bed + full bath and plenty of storage. Fenced backyard with brand new deck, hot tub pad & electrical, and 2-car garage. Watch Coors Field fireworks from the front yard! Steps to Welton Light Rail stop, and short walk to Five Points restaurants, bars, shopping, and Curtis Park. RTD 2907-2915 Welton Street Redevelopment: https://www.rtd-denver.com/about-rtd/projects/29th-welton Construction expected to begin Q3 2024 and last ~18mo. Front yard grass always gets green in Spring-Fall! 3D Matterport: https://my.matterport.com/show/?m=akUo6yjN4BY
$1,225,000
3275 Lawrence Street Denver, CO 80205
- Type:
- Single Family
- Sq.Ft.:
- 2,265
- Status:
- Active
- Beds:
- 4
- Lot size:
- 0.07 Acres
- Year built:
- 2024
- Baths:
- 4.00
- MLS#:
- 6408810
- Subdivision:
- Case & Eberts
ADDITIONAL INFORMATION
Introducing one of three brand new homes situated on charming Lawrence St., right in the heart of the desirable RiNo neighborhood. These homes are surrounded by all the local hot spots, offering a vibrant lifestyle right at your doorstep. Walk into this home and you'll find an open-concept floorplan that welcomes you in. Every corner is designed with practicality in mind, ensuring a comfortable living experience. From the modern kitchen to the cozy living spaces, you'll feel right at home from the moment you step inside. Each home features four bedrooms and four bathrooms spread across 2,265 square feet of living space. There's plenty of room for everyone to spread out and enjoy their own space. Plus, with a detached 2-car garage, parking and storage are a breeze. Enjoy the extra perk of your new home ready to achieve LEED Gold certification, showcasing a commitment to sustainability and environmental responsibility. Discover the perfect blend of thoughtful design and convenience whether you're looking for a place to call home or an investment opportunity, this home offers everything you need for modern living in RiNo. These homes are in a pre-sell stage and are currently undergoing construction. Schedule your private showing today and experience the best of urban living in Denver.
$700,000
3560 N Adams Street Denver, CO 80205
- Type:
- Single Family
- Sq.Ft.:
- 1,536
- Status:
- Active
- Beds:
- 3
- Lot size:
- 0.16 Acres
- Year built:
- 1949
- Baths:
- 3.00
- MLS#:
- 6854726
- Subdivision:
- Cole/clayton
ADDITIONAL INFORMATION
Welcome to this unique home in Denver’s desirable Cole neighborhood! Tucked behind a large privacy fence, you’re greeted by a charming front yard area with a covered patio, perfect for relaxing or entertaining. As you step inside, the main level offers a bright and open living room, flooded with natural light from large windows. The living room flows seamlessly into the kitchen, featuring granite countertops and stainless steel appliances, making it an ideal space for hosting and everyday living. Also on the main floor, you'll find a bedroom with direct access to the patio, along with a full bathroom. Upstairs, discover two additional bedrooms, including the primary suite with a private en-suite bath and access to a peaceful balcony nestled among the trees—your own private retreat! A second full bathroom on the upper level includes a laundry closet for convenience. The large, fully fenced yard offers abundant outdoor spaces with endless possibilities for entertaining or simply enjoying the outdoors. The rare, oversized 3-car detached garage is a fantastic bonus, offering plenty of storage and parking. This home also features a new high-efficiency HVAC system with furnace and AC. Located just minutes from fantastic restaurants, shops, and more, this home combines charm, space, and a prime location in the heart of Denver. Don’t miss out on this incredible opportunity!
- Type:
- Single Family
- Sq.Ft.:
- 1,000
- Status:
- Active
- Beds:
- 3
- Lot size:
- 0.14 Acres
- Year built:
- 1952
- Baths:
- 1.00
- MLS#:
- 5087821
- Subdivision:
- Clayton
ADDITIONAL INFORMATION
This beautifully updated Ranch-style home, located in the desirable North City Park area, offers three bedrooms and one full bathroom across 832 square feet of living space. Situated on a generous 6,250 square foot lot, the property features a fully fenced yard and a charming covered front porch. The exterior boasts brand-new paint with sleek black accent shutters, adding to the home’s modern curb appeal. Inside, the residence has been thoughtfully renovated, with fresh interior paint, updated lighting, and new plumbing fixtures throughout. Energy-efficient dual-pane white vinyl windows and premium flooring elevate the overall aesthetic. The kitchen showcases a stylish light gray color scheme with brand-new cabinetry, stainless steel appliances, and matching hardware. White quartz countertops, an undermount sink, and a premium faucet complete the contemporary look. The home’s fresh, white-painted woodwork and newly installed raised panel interior doors add an extra layer of refinement. The fully remodeled bathroom continues the light gray and white quartz theme, featuring a new tub with tile enclosure, modern plumbing fixtures, and stainless steel accents. With its crisp, modern feel and spacious, private yard, this home offers the perfect setting for enjoying outdoor activities and making lasting memories with loved ones.
$895,000
3377 Blake 207 St Denver, CO 80205
- Type:
- Other
- Sq.Ft.:
- 1,710
- Status:
- Active
- Beds:
- 1
- Year built:
- 1909
- Baths:
- 1.00
- MLS#:
- 5886231
- Subdivision:
- RiNo
ADDITIONAL INFORMATION
Discover a piece of Denver's history at the Silver Square Lofts in the heart of the River North Arts District. Built in 1909 as part of a sugar processing plant, the building later became home to one of Denver's first artist communities before being converted into residential lofts. With an open layout, several skylights, and soaring 24-foot ceilings that set it apart from others in the building, this authentic loft offers a living space with a remarkable atmosphere, characterized by its quality of space and light. Located in one of Denver's most vibrant neighborhoods, you're just steps from the eclectic galleries, breweries, eateries, and local shops that have made RiNo famous. Enjoy mornings on your private balcony or connect with neighbors on the community deck with mountain views. With convenient access to the 38th Street Light Rail Station and major routes, this location offers excellent connectivity to the rest of the city. This is an opportunity to own a home that blends historic charm with the vibrant energy of RiNo.
- Type:
- Condo
- Sq.Ft.:
- 1,710
- Status:
- Active
- Beds:
- 1
- Year built:
- 1909
- Baths:
- 1.00
- MLS#:
- 5886231
- Subdivision:
- Rino
ADDITIONAL INFORMATION
Discover a piece of Denver's history at the Silver Square Lofts in the heart of the River North Arts District. Built in 1909 as part of a sugar processing plant, the building later became home to one of Denver's first artist communities before being converted into residential lofts. With an open layout, several skylights, and soaring 24-foot ceilings that set it apart from others in the building, this authentic loft offers a living space with a remarkable atmosphere, characterized by its quality of space and light. Located in one of Denver's most vibrant neighborhoods, you’re just steps from the eclectic galleries, breweries, eateries, and local shops that have made RiNo famous. Enjoy mornings on your private balcony or connect with neighbors on the community deck with mountain views. With convenient access to the 38th Street Light Rail Station and major routes, this location offers excellent connectivity to the rest of the city. This is an opportunity to own a home that blends historic charm with the vibrant energy of RiNo.
Andrea Conner, Colorado License # ER.100067447, Xome Inc., License #EC100044283, [email protected], 844-400-9663, 750 State Highway 121 Bypass, Suite 100, Lewisville, TX 75067

The content relating to real estate for sale in this Web site comes in part from the Internet Data eXchange (“IDX”) program of METROLIST, INC., DBA RECOLORADO® Real estate listings held by brokers other than this broker are marked with the IDX Logo. This information is being provided for the consumers’ personal, non-commercial use and may not be used for any other purpose. All information subject to change and should be independently verified. © 2024 METROLIST, INC., DBA RECOLORADO® – All Rights Reserved Click Here to view Full REcolorado Disclaimer
| Listing information is provided exclusively for consumers' personal, non-commercial use and may not be used for any purpose other than to identify prospective properties consumers may be interested in purchasing. Information source: Information and Real Estate Services, LLC. Provided for limited non-commercial use only under IRES Rules. © Copyright IRES |
Denver Real Estate
The median home value in Denver, CO is $576,000. This is higher than the county median home value of $531,900. The national median home value is $338,100. The average price of homes sold in Denver, CO is $576,000. Approximately 46.44% of Denver homes are owned, compared to 47.24% rented, while 6.33% are vacant. Denver real estate listings include condos, townhomes, and single family homes for sale. Commercial properties are also available. If you see a property you’re interested in, contact a Denver real estate agent to arrange a tour today!
Denver, Colorado 80205 has a population of 706,799. Denver 80205 is less family-centric than the surrounding county with 28.55% of the households containing married families with children. The county average for households married with children is 32.72%.
The median household income in Denver, Colorado 80205 is $78,177. The median household income for the surrounding county is $78,177 compared to the national median of $69,021. The median age of people living in Denver 80205 is 34.8 years.
Denver Weather
The average high temperature in July is 88.9 degrees, with an average low temperature in January of 17.9 degrees. The average rainfall is approximately 16.7 inches per year, with 60.2 inches of snow per year.

