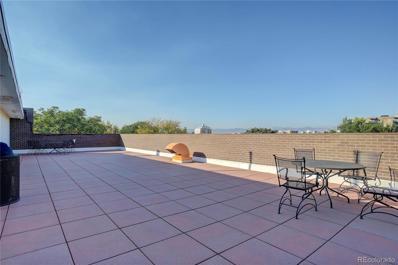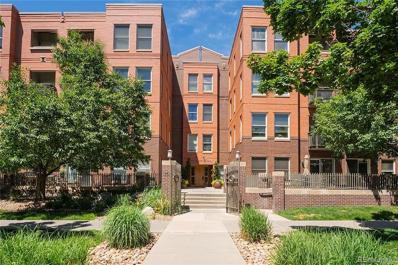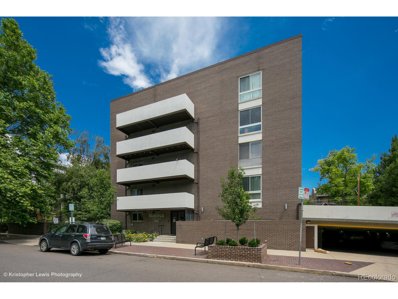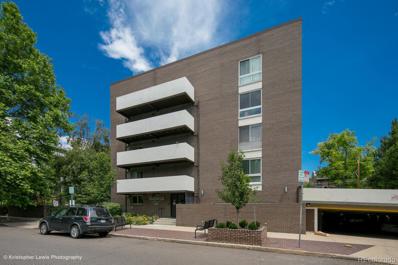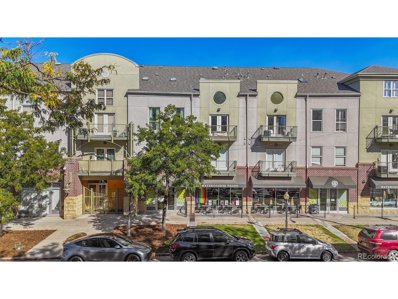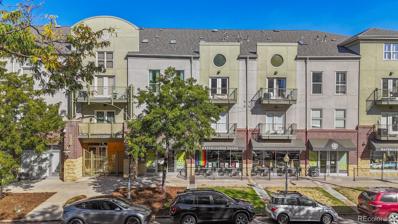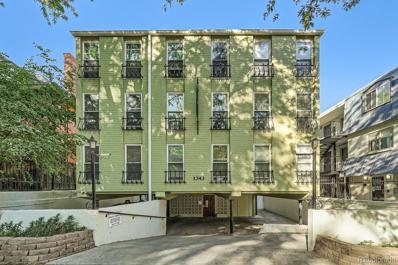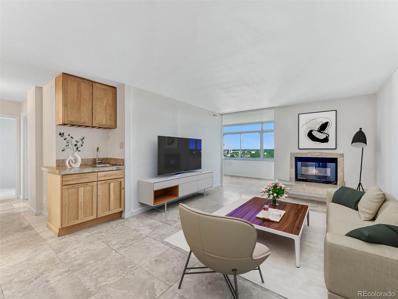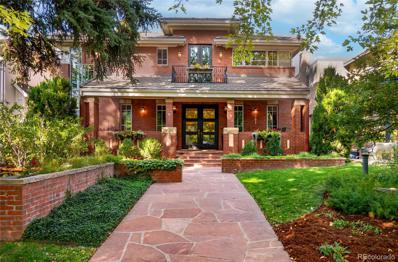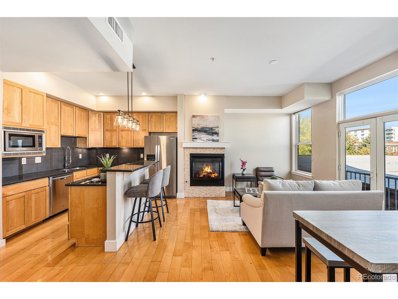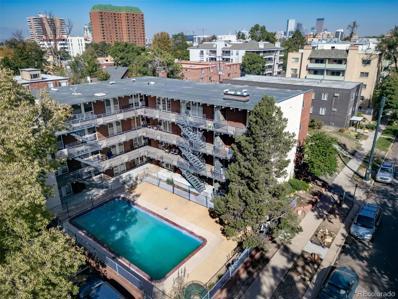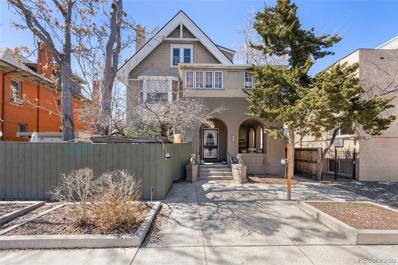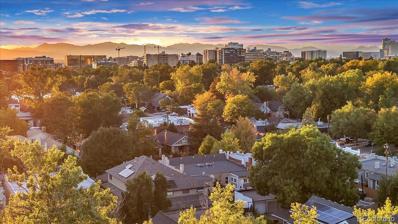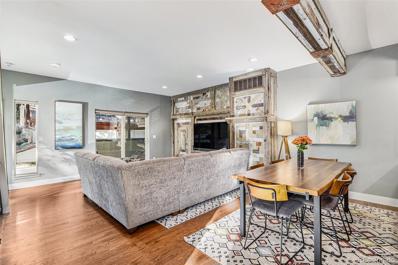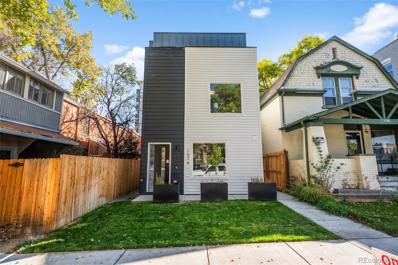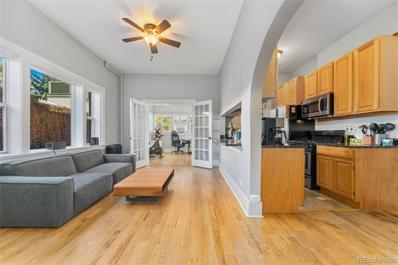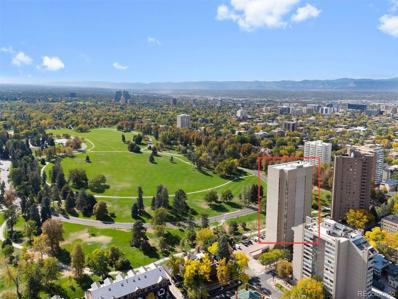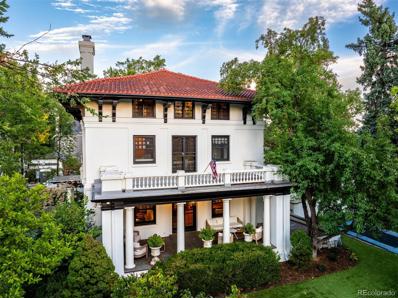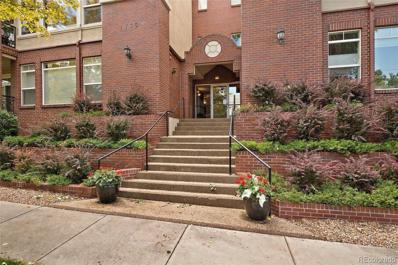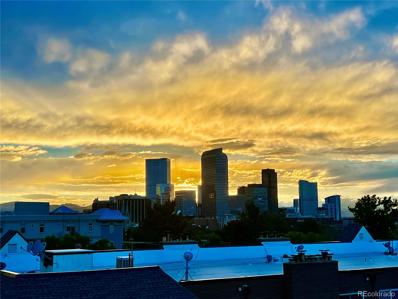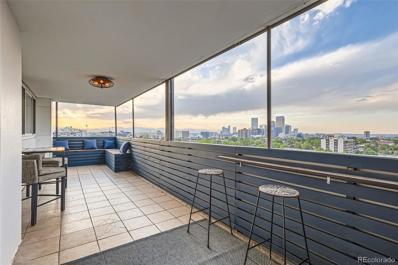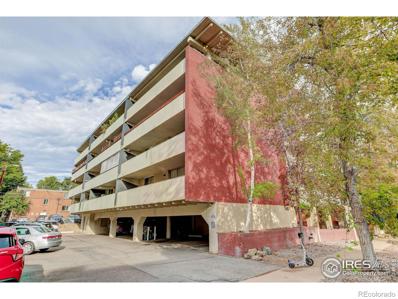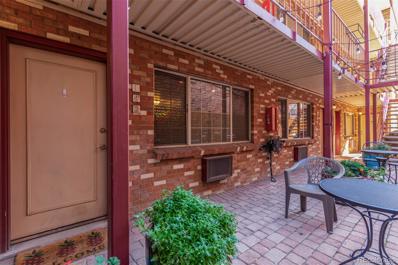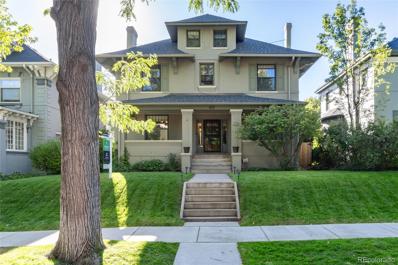Denver CO Homes for Rent
- Type:
- Condo
- Sq.Ft.:
- 918
- Status:
- Active
- Beds:
- 2
- Year built:
- 1968
- Baths:
- 2.00
- MLS#:
- 2827886
- Subdivision:
- Majorca Condos
ADDITIONAL INFORMATION
Bright and spacious two-bedroom, two-bathroom corner unit condo. Ride the elevator up to the fourth floor and be welcomed into your spacious living room! Off to the right is a massive kitchen. The guest room has a spacious closet and is next to the guest bathroom in the hallway. The primary bedroom gets flooded with natural light, has a spacious closet and a private en suite bathroom. There are stunning city views from the rooftop patio of the building, indoor sauna, and pool on the main level for your year-round enjoyment. A short distance to many restaurants and Cheesman Park. Come see this gem today!
- Type:
- Condo
- Sq.Ft.:
- 1,059
- Status:
- Active
- Beds:
- 2
- Year built:
- 2001
- Baths:
- 2.00
- MLS#:
- 2091961
- Subdivision:
- Swallows Resub
ADDITIONAL INFORMATION
Swallow Hill is the premiere condo building in Uptown encompassing historical style, quality and modern living. This is the first time this unit has come to market. The original owner chose this unit for its corner location with sun-filled rooms, treetop views over historic Victorian homes, and the TWO over-sized garage spaces + storage in the covered garage-close to the elevator. The kitchen features a spacious island with tile countertops, bar seating & additional storage. The Upper 42” maple cabinetry has under cabinet lighting. Kitchen offers a gas range & new kitchen faucet & sprayer. The open floorplan brings the kitchen, dining & living rooms together in a perfect gathering space. Doors open to the east facing balcony. The living room boasts a cozy gas fireplace. Large primary suite has a Juliet balcony, a large walk-in closet and room for a sitting area or office space. Primary bath features double sinks & a spacious walk-in shower. Large office with French Doors can be a second bedroom (non-conforming- there is no closet). Spacious secondary full bathroom perfect for guests. Stackable washer & dryer included. Corner unit brings in natural light from the south & east. All window coverings included. The balcony off the dining room has fantastic eastern treetop views & a gas line. Close to restaurants, cafes, clubs and shopping. Swallow Hill Condos offer traditional luxury in a quiet setting. Situated in the heart of Uptown, the property could not be any closer to fine dining along 17th Avenue. Residents love Marczyk’s Fine Foods located less than one block away. Downtown, the 16th Street Mall, and City Park are minutes away. Swallow Hill offers urban living coupled with the residential feel and privacy of tree-lined streets and Queen Anne mansions. Nearby cafes, music venues like the Fillmore, and boutique-lined streets are full of energy with a lively, progressive vibe morphing Uptown into one of Denver's best neighborhoods. Make this condo yours today!
- Type:
- Other
- Sq.Ft.:
- 637
- Status:
- Active
- Beds:
- 1
- Year built:
- 1968
- Baths:
- 1.00
- MLS#:
- 2207682
- Subdivision:
- Inslees Add
ADDITIONAL INFORMATION
Nestled on the fourth-floor of the Majorca Condominium just a half-block from Cheesman Park, this charming south-facing sunny one-bedroom condo has been meticulously cared for and updated. The eat-in-kitchen features stainless steel appliances, dishwasher, and a decorative brick backsplash with custom under cabinet lighting. Hardwood flooring runs throughout the kitchen and living area, and an oversize living room window provides tremendous natural light throughout the day. A queen-size bed is an ideal fit for the bedroom, and a cleverly built walk-in closet with custom organization maximizes storage space for your wardrobe. The carpet is low-pile with soft padding. The bathroom has been tastefully updated with an elegant vanity and features a full bathtub. Building amenities include an indoor pool, sauna, a laundry room on each floor, and a spacious roof deck offering spectacular panoramic views of the city lights and mountains!
- Type:
- Condo
- Sq.Ft.:
- 637
- Status:
- Active
- Beds:
- 1
- Year built:
- 1968
- Baths:
- 1.00
- MLS#:
- 2207682
- Subdivision:
- Inslees Add
ADDITIONAL INFORMATION
Nestled on the fourth-floor of the Majorca Condominium just a half-block from Cheesman Park, this charming south-facing sunny one-bedroom condo has been meticulously cared for and updated. The eat-in-kitchen features stainless steel appliances, dishwasher, and a decorative brick backsplash with custom under cabinet lighting. Hardwood flooring runs throughout the kitchen and living area, and an oversize living room window provides tremendous natural light throughout the day. A queen-size bed is an ideal fit for the bedroom, and a cleverly built walk-in closet with custom organization maximizes storage space for your wardrobe. The carpet is low-pile with soft padding. The bathroom has been tastefully updated with an elegant vanity and features a full bathtub. Building amenities include an indoor pool, sauna, a laundry room on each floor, and a spacious roof deck offering spectacular panoramic views of the city lights and mountains!
$549,990
837 E 17th 2K Ave Denver, CO 80218
- Type:
- Other
- Sq.Ft.:
- 1,507
- Status:
- Active
- Beds:
- 2
- Year built:
- 1998
- Baths:
- 2.00
- MLS#:
- 1875255
- Subdivision:
- Uptown
ADDITIONAL INFORMATION
Welcome to urban elegance at Briargate at 17th Avenue! This beautifully renovated 2-bedroom, 2-bathroom condo is a perfect blend of modern comfort and city living. As you enter, you'll be greeted by a stylish kitchen featuring upgraded appliances and ample counter space, ideal for the home chef. Fresh paint throughout enhances the inviting ambiance, making it feel bright and welcoming. The spacious great room boasts impressive vaulted ceilings, creating an airy atmosphere perfect for entertaining or simply relaxing. The primary bedroom is a serene retreat, complete with a luxurious five-piece en suite bathroom and skylights that illuminate the space with natural light. Additional highlights include convenient in-unit laundry closet with shelving, generous storage options, and well-appointed bathrooms. Location is key, and this home is just minutes from downtown Denver, allowing you to enjoy vibrant dining, shopping, and entertainment options right at your doorstep. With parks and cultural attractions nearby, this location truly offers the best of city living. Don't miss the chance to make this exquisite condo your new home. Schedule a showing today and experience all that this fantastic property has to offer! Move-In Ready!
- Type:
- Condo
- Sq.Ft.:
- 1,507
- Status:
- Active
- Beds:
- 2
- Year built:
- 1998
- Baths:
- 2.00
- MLS#:
- 1875255
- Subdivision:
- Uptown
ADDITIONAL INFORMATION
Welcome to urban elegance at Briargate at 17th Avenue! This beautifully renovated 2-bedroom, 2-bathroom condo is a perfect blend of modern comfort and city living. As you enter, you’ll be greeted by a stylish kitchen featuring upgraded appliances and ample counter space, ideal for the home chef. Fresh paint throughout enhances the inviting ambiance, making it feel bright and welcoming. The spacious great room boasts impressive vaulted ceilings, creating an airy atmosphere perfect for entertaining or simply relaxing. The primary bedroom is a serene retreat, complete with a luxurious five-piece en suite bathroom and skylights that illuminate the space with natural light. Additional highlights include convenient in-unit laundry closet with shelving, generous storage options, and well-appointed bathrooms. Location is key, and this home is just minutes from downtown Denver, allowing you to enjoy vibrant dining, shopping, and entertainment options right at your doorstep. With parks and cultural attractions nearby, this location truly offers the best of city living. Don’t miss the chance to make this exquisite condo your new home. Schedule a showing today and experience all that this fantastic property has to offer! Move-In Ready!
- Type:
- Condo
- Sq.Ft.:
- 613
- Status:
- Active
- Beds:
- 1
- Year built:
- 1962
- Baths:
- 1.00
- MLS#:
- 1653453
- Subdivision:
- Cheesman Park
ADDITIONAL INFORMATION
Discover your perfect retreat in this beautifully updated 1-bedroom, 1-bathroom condo one block from Cheesman Park. Inside you are greeted by the warm ambiance of tongue and groove ceilings, adding a touch of rustic elegance to this contemporary space. The recently renovated kitchen features plenty of cabinets and boasts gleaming quartz countertops. The updated bathroom is conveniently placed adjacent to the bedroom. Enjoy your morning coffee or evening glass of wine on your private balcony. This unit features a deeded parking space directly off the alley. Enjoy the tree-lined streets of this historic neighborhood, just one block from Cheesman Park and a few blocks from the Denver Botanic Gardens. You'll also be within close proximity to an array of restaurants, cozy coffee shops, and cultural hotspots like the Ogden, Paramount, and Bluebird Theaters. Recent building upgrades include brand-new laundry facilities, updated elevator controls, and a new call box system for enhanced security. Best of all, these improvements were covered by insurance, so you won't have to worry about special assessments! Take advantage of this opportunity to own a piece of Denver's vibrant urban landscape.
- Type:
- Condo
- Sq.Ft.:
- 1,144
- Status:
- Active
- Beds:
- 2
- Year built:
- 1975
- Baths:
- 2.00
- MLS#:
- 8814710
- Subdivision:
- Wymans Add
ADDITIONAL INFORMATION
Don’t miss out on your chance to live across from Cheesman Park! At Summer House, every season feels like a vacation, where the beauty of nature meets the comfort of home year-round. With its open layout, the kitchen, dining, and living spaces flow together beautifully, making this home perfect for hanging out or entertaining friends. The upgraded kitchen is a total showstopper, featuring gorgeous granite countertops, stylish cabinets, and new appliances. Entertainers will also appreciate the wet bar with custom wine glass rack. Cozy up by the (electric) fireplace and watch the snow fall on those winter nights. The light filled sunroom offers even more space to relax, whether you want a chill reading spot or a home office. The primary suite is super spacious, complete with its own bathroom and dual closets. The second bedroom is just as versatile—it’s perfect for guests or as a dedicated workspace, depending on your needs. You’ll love living in one of Denver’s most historic neighborhoods, with Cheesman Park’s 80 beautiful acres just a short stroll away. Plus, you’re close to the Denver Botanic Gardens and some great local eats like Pete’s Kitchen. The Cherry Creek shopping district and downtown are only minutes away, so you’ll have the best of the city right at your fingertips. And let’s talk about amenities! Enjoy a community room with a fireplace and TV, a well-equipped fitness center, an updated steam room and sauna, and a rooftop deck with stunning views. When it’s time to unwind, you’ll have access to an indoor pool and hot tub. Plus, there’s a reserved parking spot in the garage, and a private storage unit for your bikes and gear.
$2,900,000
561 N Franklin Street Denver, CO 80218
- Type:
- Single Family
- Sq.Ft.:
- 5,196
- Status:
- Active
- Beds:
- 4
- Lot size:
- 0.14 Acres
- Year built:
- 2005
- Baths:
- 5.00
- MLS#:
- 1833548
- Subdivision:
- Denver Country Club
ADDITIONAL INFORMATION
Perfect Cherry Creek alternative! Easy lock-and go. Join me for a showing during your Thanksgiving holiday and see how this timeless classic hooks you with its quiet luxury, open floor plan, natural light, and soaring ceilings. It expresses a nothing-can-stop-me attitude that will help you level up your lifestyle. The main floor inspires you with its private office, large great room, stunning fireplace, floor to ceiling windows, eat-in kitchen with mud room and pantry, 3/4 bathroom, and comfy dining room for important dinner conversations. Upstairs you will find the incredible primary suite including sitting room that overlooks the front yard through corner windows, fireplace reading nook, large walk-in closet and stunning bathroom. Also upstairs are two additional rooms with one that steps out to a southwest facing deck, connected by a dual sink bathroom, and laundry room with storage. The lower level is equally impressive with a generous family room, fitness center, two additional bedrooms and bathrooms, one that is ensuite, plus storage. The lower level has six large egress windows and 10' ceilings, feeling very much like a main floor space and a great asset when entertaining large groups or needing a quiet retreat. The very private back yard delivers an outdoor living room with fireplace, dining space and dog run, plus two car garage and two additional surface parking spaces off the alley. All this, located in Denver Country Club, with its graceful appeal, trees and gardens that inspire awe, and close proximity to Cherry Creek, Downtown, Denver Botanic Gardens, Cheesman Park, Congress Park and endless shopping and dining experiences. See detailed floor plans in supplements.
- Type:
- Other
- Sq.Ft.:
- 805
- Status:
- Active
- Beds:
- 1
- Lot size:
- 0.21 Acres
- Year built:
- 2006
- Baths:
- 1.00
- MLS#:
- 7735903
- Subdivision:
- Uptown
ADDITIONAL INFORMATION
Visit 1738Franklin.com for more details! Welcome to this stylish and inviting 1-bedroom, 1-bathroom condominium, where modern living meets convenience. Located just a short stroll away from 'restaurant row' on 17th Avenue, which offers a delightful array of dining options. The open floor plan is filled with natural light, thanks to the large windows that brighten the space. Gleaming wood floors add warmth and charm, while vaulted ceilings create an airy, spacious feel. The contemporary kitchen features sleek stainless steel appliances and elegant granite countertops, seamlessly connecting to the dining and living areas-perfect for entertaining friends and family. Cozy up by the fireplace in the living room, adding a touch of comfort to your gatherings. The primary suite serves as a tranquil retreat, complete with a well-appointed en-suite bathroom for a private escape after a busy day. Nature lovers will appreciate the easy access to City Park and the City Park Golf Course, ideal for outdoor activities, including the Sunday summer Jazz Fest and leisurely walks. Plus, Downtown Denver, Cherry Creek, and the Denver Botanic Gardens are only a short drive away, providing even more opportunities to explore the vibrant local scene.
- Type:
- Condo
- Sq.Ft.:
- 805
- Status:
- Active
- Beds:
- 1
- Lot size:
- 0.21 Acres
- Year built:
- 2006
- Baths:
- 1.00
- MLS#:
- 7735903
- Subdivision:
- Uptown
ADDITIONAL INFORMATION
Visit 1738Franklin.com for more details! Welcome to this stylish and inviting 1-bedroom, 1-bathroom condominium, where modern living meets convenience. Located just a short stroll away from 'restaurant row' on 17th Avenue, which offers a delightful array of dining options. The open floor plan is filled with natural light, thanks to the large windows that brighten the space. Gleaming wood floors add warmth and charm, while vaulted ceilings create an airy, spacious feel. The contemporary kitchen features sleek stainless steel appliances and elegant granite countertops, seamlessly connecting to the dining and living areas—perfect for entertaining friends and family. Cozy up by the fireplace in the living room, adding a touch of comfort to your gatherings. The primary suite serves as a tranquil retreat, complete with a well-appointed en-suite bathroom for a private escape after a busy day. Nature lovers will appreciate the easy access to City Park and the City Park Golf Course, ideal for outdoor activities, including the Sunday summer Jazz Fest and leisurely walks. Plus, Downtown Denver, Cherry Creek, and the Denver Botanic Gardens are only a short drive away, providing even more opportunities to explore the vibrant local scene.
- Type:
- Condo
- Sq.Ft.:
- 722
- Status:
- Active
- Beds:
- 2
- Year built:
- 1962
- Baths:
- 1.00
- MLS#:
- 8307360
- Subdivision:
- Cabanas At Washington Park
ADDITIONAL INFORMATION
Charming Two Bedroom Condo Near Washington Park and Downtown Denver Welcome to this beautifully updated 2-bedroom, 1-bathroom condominium, ideally located near Washington Park and Alamo Placita Park. This home offers the perfect blend of a serene residential neighborhood and the vibrant energy of downtown Denver, with the added bonus of being just steps away from the popular shops and restaurants on South Gaylord Street. Inside, you’ll find an inviting open-concept layout with elegant wood flooring throughout. The modern kitchen, featuring a large center island, is perfect for casual dining or entertaining. The spacious living area is filled with natural light, creating a warm and welcoming space. The generously sized bedrooms offer ample closet space, while the updated bathroom showcases sleek, modern finishes. This condo also includes the convenience of in-unit laundry, adding to its comfort and practicality. Residents can enjoy a refreshing exterior community pool, ideal for relaxing on warm summer days. Whether you prefer lounging by the pool or exploring nearby parks, this condo offers a great balance of indoor and outdoor living. With its fantastic location, modern upgrades, in-unit laundry, and community amenities, this condo is a rare find in one of Denver’s most sought-after neighborhoods. Don’t miss the opportunity to make this charming space your new home!
- Type:
- Condo
- Sq.Ft.:
- 579
- Status:
- Active
- Beds:
- 1
- Year built:
- 1890
- Baths:
- 1.00
- MLS#:
- 6856646
- Subdivision:
- Cheesman Park
ADDITIONAL INFORMATION
Looking for a charming city retreat with everything you need and more? This renovated, garden-level condo, just blocks from Cheesman Park, combines comfort and convenience in a vibrant neighborhood—and it’s a fantastic investment with an established rental history as a long-term and Airbnb property! Inside, you’ll find a spacious bedroom with a cozy workspace nook, two closets, and a ceiling fan. The inviting living room offers plenty of space to relax, along with room for a small dining area. Adding to the charm, a decorative fireplace is flanked by art niches. The kitchen shines with refreshed cabinets and updated appliances, while the bathroom provides a touch of luxury, fully renovated just a few years ago. Laundry is conveniently located just steps from the unit, and there’s a reserved off-street parking space in the alley. With the Zoo, Botanical Gardens, museums, restaurants, and local shops just minutes away, this condo truly has it all. You will love living here!
- Type:
- Condo
- Sq.Ft.:
- 1,112
- Status:
- Active
- Beds:
- 3
- Lot size:
- 0.07 Acres
- Year built:
- 1906
- Baths:
- 2.00
- MLS#:
- 3415744
- Subdivision:
- Country Club
ADDITIONAL INFORMATION
Welcome to Driving Park Place, the original Denver demure - where quiet, tree lined streets shade a few modest blocks of the Country Club neighborhood, home to some of the most tastefully historic properties in the city. This no-HOA half-duplex features three bedrooms (one non-conforming/basement), two bathrooms (full bath up & ¾ bath down), and three off-street parking spots (one is a single car garage) with alley access. Hardwood floors and an antique non-operational fireplace, ground the historic archways, large windows, and thoughtfully placed skylight of the main level. The fully fenced backyard is your private sanctuary, with professionally installed xeriscape, front and back sprinkler system, and a flagstone patio. Enjoy sunsets from your front porch and the best pho spot in town, just around the corner. 576 Lafayette has right-sized bones and is ready for your personal touches.
- Type:
- Townhouse
- Sq.Ft.:
- 1,488
- Status:
- Active
- Beds:
- 3
- Lot size:
- 0.05 Acres
- Year built:
- 2007
- Baths:
- 4.00
- MLS#:
- 2038431
- Subdivision:
- Uptown
ADDITIONAL INFORMATION
PRICE REDUCED TO $750,000! AND, SAVE THOU$AND$ WITH A SELLER OFFERED 2-1 INTEREST RATE BUY-DOWN FOR FIRST TWO YEARS OF YOUR MORTGAGE WITH AN ACCEPTED OFFER. Urban Living with a Suburban Feel: Stunning End Unit Townhome in City Park West. Discover the perfect blend of urban convenience & suburban charm in this inviting 3-bedroom, 4-bathroom end unit townhome. Located on a charming, mature tree-lined street in the highly walkable & desirable City Park West neighborhood, this home offers an open floor plan that maximizes natural light & creates a welcoming atmosphere. Step inside to find hardwood floors and modern wire railings complemented by unique reclaimed wood accents throughout the main living area, adding character & warmth to the overall design. Enjoy movie nights in style with the impressive wall-mounted 65" Sony Bravia 4K Smart TV, paired with a Sony soundbar & subwoofer for an immersive audio experience. The rare ground-level third bedroom provides versatile space ideal for an office/flexible use, catering to your needs. The upgraded kitchen, features durable quartz countertops & stainless-steel appliances, and includes a new Samsung refrigerator, a new LG microwave, & a gas stove/oven with range hood. And, the included newer LG stackable washer & dryer adds to the convenience of daily living. This unique townhome boasts three outdoor spaces, for relaxation & entertaining. There's an exclusive front patio, a grilling balcony adjacent to the living room, and a private deck attached to the spacious master bedroom suite. There is also an attached 2-car garage for worry-free parking & additional storage space. With a central location just three blocks from Cheesman Park & six blocks from City Park, you’ll find yourself equally close to the vibrant atmospheres of Cherry Creek North & downtown. This townhome offers a great balance of comfort & accessibility—don’t miss the opportunity to make it your home!
- Type:
- Townhouse
- Sq.Ft.:
- 1,675
- Status:
- Active
- Beds:
- 3
- Year built:
- 2024
- Baths:
- 4.00
- MLS#:
- 2310025
- Subdivision:
- Wymans
ADDITIONAL INFORMATION
Don’t miss your chance to move into your dream home before the holidays! For a limited time, enjoy $20,000 toward a rate buy-down, plus additional incentives to make your home truly move-in ready. Act fast—these incredible incentives change with every home sold! Welcome to 1574 N Gilpin Street. Your modern home is packed with sustainable, energy-efficient standard features, making the homes lite on the wallet, lite on the planet, and healthier to live in. This front/back design is part of redT’s LiteDuo series of LiteHomes. Features of this high-performance 2-story, 3-bedroom, 3.5 bathroom home include high-efficiency appliances, low-flow fixtures, and low VOC finishes throughout. The welcoming easy flow of the 1,675 SF floor plan makes modern, urban living a breeze. The main level consists of a gorgeous kitchen with a suite of stainless appliances, quartz countertops, and soft-close cabinets, along with a powder room, and a spacious main living area. The second floor is home to two of the bedrooms, both with ensuite baths, and the laundry closet. Your penthouse level features the primary suite with a walk-in closet, ensuite bath, and private deck. The home is complete with a single-car garage wired for EV charging. The central location with private garage parking offers convenience to all of Denver’s hot spots, incredible restaurants, as well as the amenities of City Park, Chessman Park, the State Capitol, and more in this lush neighborhood. Self Tours available. All offers welcome.
- Type:
- Condo
- Sq.Ft.:
- 674
- Status:
- Active
- Beds:
- 2
- Year built:
- 1901
- Baths:
- 1.00
- MLS#:
- 6097561
- Subdivision:
- Uptown
ADDITIONAL INFORMATION
Timeless elegance meets contemporary comfort at this fantastic 2-bedroom, 1-bathroom residence nestled in the heart of Uptown! Discover the charming allure of this home where lofty ceilings and expansive windows bathe the interior in an abundance of natural light. Everyday luxury is found in the rich hardwood floors which gracefully flow throughout this immaculate condominium. A sunny and spacious main living area sits at the heart of the home. Adjacent to the main living area, a generously sized room awaits, ideal for a home office or, alternatively, a cozy second bedroom with a closet. The kitchen features sleek stainless steel appliances, gas range, and opulent granite countertops, offering the perfect fusion of form and function. When seeking outdoor respite, savor moments of relaxation on the private patio, providing a serene sanctuary right outside your door. The primary bedroom boasts an en-suite bathroom and a spacious closet. Adding to the allure of this residence is the convenience of an in-unit laundry room for everyday convenience. A deeded parking spot ensures peace of mind while exploring the many boutiques, eateries, and entertainment options within reach. This Uptown gem enjoys an ideal location, seamlessly connecting you to Downtown, Uptown, Cheesman Park, and City Park. Easily access the vibrant 17th Avenue bars and restaurants with a mere 5-minute walk! Security is paramount, with a locked building door and backyard gate, both featuring convenient keypad entry. Towering ceilings and abundant natural light enhance the living experience, while the building's maintained and operated boiler and radiator system keep you warm and cozy in the winter months. This home provides a truly unique opportunity to enjoy the best of historic charm and modern convenience in a coveted Uptown location!
- Type:
- Condo
- Sq.Ft.:
- 2,643
- Status:
- Active
- Beds:
- 3
- Year built:
- 1969
- Baths:
- 3.00
- MLS#:
- 4763051
- Subdivision:
- Cheesman
ADDITIONAL INFORMATION
Discover this charming and spacious 3-bedroom + study condominium perched high atop Denver's iconic One Cheesman Place, Seller is now offering $52,000 credit at closing to apply to Buyer's loan or closings costs. The building is architect Charles Sink's legacy project, humble and handsome, designed to capitalize on Colorado's natural sunlight. This unique condo occupies 2/3 of the 16th floor and offers magnificent southern views of both the park and the mountains. Enjoy treasured outdoor space in the rare screened-in porch that runs along the entire southern side. With character woven into every corner, this home is all about warmth and sophistication. Multiple areas to entertain, gather with family and still enjoy your own quiet personal spaces. A cozy library is perfect for book lovers, complete with built-in shelves (could double as a bedroom if needed). Cooks will love the compact kitchen with great storage and views to the Park. The primary suite is very private and features a huge closet, bathroom, laundry and access to the porch. The north bedroom is currently used as a study, it has its own closet and bath. The wonderful south-facing 3rd bedroom is perfect for overnight guests. Located on historic Cheesman Park and its 1.6-mile walking path loop, perfect for leisurely strolls, walking dogs and staying active. The building is the recipient of the Denver AIA's prestigious 25 Year Award which honors a building that has "stood the test of time and still functions in its original capacity." Building residents are committed to keeping the building in tip-top condition. Amenities include a front desk concierge from 8am to midnight, an outdoor pool, top floor clubroom with awesome views, security, fitness room and guest parking. King Soopers grocery store, Ace Hardware, Liks Ice Cream and coffee shops are all close-by. This is more than just a home—it’s your sanctuary in one of the city’s most cherished settings.
$4,995,000
110 N Franklin Street Denver, CO 80218
- Type:
- Single Family
- Sq.Ft.:
- 6,952
- Status:
- Active
- Beds:
- 4
- Lot size:
- 0.3 Acres
- Year built:
- 1910
- Baths:
- 6.00
- MLS#:
- 2844191
- Subdivision:
- Country Club
ADDITIONAL INFORMATION
Welcome to the William E. Fisher House, this historic home was designed in 1910 by noted Fisher and Fisher Architects for William Fisher himself. The estate was created in "the Spanish style", which the brothers considered appropriate for Denver's climate, with 4 floors of living space on an oversized 13,200 SF south-facing lot. The grounds have been meticulously landscaped and the large mature trees provide the upmost privacy for enjoying the pool, hot tub, two outdoor fireplaces and spacious covered patio. A significant renovation was done in 2008 to enhance flow, function and accessibility of the home, including the installation of a commercial grade elevator to all floors. The paneled entry hall and elegant foyer serve as the circulation space to all rooms on the first level. The study with its barrel vaulted ceiling and plaster beams has French doors leading to the gardens. The extraordinary living room features more signature plaster beams and a beautifully ornate ceiling typical to Fisher's design. An oversized fireplace anchors the space and its dining area is perfect for extended families or intimate parties. French doors lead to a covered patio with views of the front yard and the stately neighboring homes on Franklin Street. The kitchen is traditional in style with creamy white cabinets and granite counters and includes everything a cook could want. It opens to the family room. A double-sided fireplace divides the family room from the charming breakfast nook with built-in banquette and 2nd refrigerator and bar area, very cozy for morning coffee. A mudroom connects the home to the attached oversized 2 car garage with surprise attic storage that holds endless potential for an artist studio, home office or the like. A third car garage is detached from the home and is plenty big for an extra car or bikes and gear. Few architectural firms have impacted Denver homes as much as Fisher and Fisher, come take a look at this noteworthy property.
- Type:
- Condo
- Sq.Ft.:
- 1,115
- Status:
- Active
- Beds:
- 2
- Year built:
- 2002
- Baths:
- 2.00
- MLS#:
- 9475041
- Subdivision:
- Park Ave. Add To Denver
ADDITIONAL INFORMATION
Welcome to this fabulous Uptown/North Capital Hill 2-bedroom, 2-bath condo. Beautiful open concept, light and bright, west facing unit, with 9 foot ceilings. The perfect location close restaurants, downtown, City Park and easy access to other Uptown amenities. One floor living is perfect for those who do not want stairs, and the building has elevator access to and from the parking garage with a designated space and storage. This contemporary condo offers a tiled entry, wood floors, spacious kitchen with breakfast bar, granite counters, stainless appliances, maple cabinets, a gas range/oven, separate dining area and a living room with a gas fireplace, build-in desk and wine rack. A full size washer and dryer are located in your in-unit laundry room and has additional storage. The primary bedroom has an attached full bath with walk-in closet and direct access to the west facing private balcony, the perfect space for morning coffee or an evening cocktail. The second bedroom or home office has an updated bathroom just off of the hallway. The building has a security entrance for safety, and lovely entrance foyer. If you are looking for a peaceful and well-maintained condo in the heart of Uptown and close to some of Denver's best restaurants, and other amenities this could be your home.
- Type:
- Condo
- Sq.Ft.:
- 647
- Status:
- Active
- Beds:
- 1
- Year built:
- 1964
- Baths:
- 1.00
- MLS#:
- 3304502
- Subdivision:
- Cheeseman Park
ADDITIONAL INFORMATION
VIEWS AND MORE VIEWS - This Charming Penthouse Condo can be yours! Thoughtfully updated Spacious Corner Condo with light flooding into the open living room/dining room areas from the oversized glass doors that open out to the full building length balcony that offers amazing Downtown & Mountain Views! All Luxury Vinyl Plank floors throughout the home with an oversized closet located in the living room, beautifully updated kitchen with granite counters, stainless steel appliances and no shortage of storage here. The exceptionally large bedroom offers a large double length closet, and you will love the updated full bathroom with separate vanity area that is well lit. The well maintained building has Bicycle Parking, Security Entrance, Designated Parking, Designated Storage Closet and is in walking distance to shopping, Cheeseman Park and the local Historical District. Seller is related to Listing Agent.
- Type:
- Condo
- Sq.Ft.:
- 952
- Status:
- Active
- Beds:
- 2
- Year built:
- 1961
- Baths:
- 2.00
- MLS#:
- 9894909
- Subdivision:
- Capital Hill
ADDITIONAL INFORMATION
The stunning city and mountain views from this recently renovated home's huge, covered, 11th story balcony are a city dweller's dream. With its own washer and dryer in unit (one of only two in the building) you'll never want to leave, even though it's mere blocks from Cheesman Park, Governor's Park, The Denver Botanic Gardens, multiple grocery stores, and dozens of restaurants, coffee shops, and downtown Denver. When you must leave, you'll love the deeded, underground, access-controlled parking space a short elevator ride away. Featuring stainless steel kitchen appliances, brand new carpet and paint, newer air conditioning units, and built-in cabinets and patio seating, this diamond in the sky offers a touch of sophistication at an affordable price. And with the sellers offering to pay the HOA dues through the end of 2024, you'll want to act fast. Park Place Tower features a recently renovated lobby, a year-round heated rooftop pool with retractable awning, fitness center, sauna, club house, and dog wash.
- Type:
- Condo
- Sq.Ft.:
- 835
- Status:
- Active
- Beds:
- 2
- Lot size:
- 0.01 Acres
- Year built:
- 1964
- Baths:
- 1.00
- MLS#:
- IR1019115
- Subdivision:
- Cheesman Park
ADDITIONAL INFORMATION
This spicey, move-in ready 2 bedroom, 1 bathroom condo has a warm and engaging open floor plan with an abundance of natural light. Freshly painted with upgrades in the kitchen. A reserved parking spot right next to the door. Plus an additional storage unit in the complex. Elevator access and full laundry access. Completely conveniently located in Cheesman Park with the many coffee shops, restaurants, stores, breweries, bookstores, and parks. Near Ogden Theater, the Fillmore Auditorium, Botanic Gardens, Congress Park, The Denver Art Museum and so much more. Location, location, location. More square footage than the comparatives with a much greater value! It's a must see. Take advantage of the great interest rates now.
- Type:
- Condo
- Sq.Ft.:
- 437
- Status:
- Active
- Beds:
- 1
- Lot size:
- 0.15 Acres
- Year built:
- 1967
- Baths:
- 1.00
- MLS#:
- 5551962
- Subdivision:
- Washington Park West
ADDITIONAL INFORMATION
Location, location, location! Great opportunity to own a ground-level condo in the heart of Denver! This charming home boasts an open floor plan with custom gray paint, track lighting, and hardwood flooring. The fully equipped kitchen features many wood cabinets, stainless steel appliances, a pantry, and granite tile countertops. The large bedroom is bathed in natural light; it has a plush carpet, a closet, a ceiling fan, and a sliding glass door to the back. The private paver patio offers a spot to relax in solitude while sipping your favorite beverage after a long day. The complex has secured entry to building, free common laundry, and locked bike storage. Walking distance to Arlington Park, Hungarian Freedom Park, and Cherry Creek. Close to Washington Park, Baker Historic District, and Downtown Denver. Within a short stroll from restaurants, shopping, and entertainment. What’s not to like? Act now!
$2,875,000
637 N Franklin Street Denver, CO 80218
- Type:
- Single Family
- Sq.Ft.:
- 5,193
- Status:
- Active
- Beds:
- 6
- Lot size:
- 0.14 Acres
- Year built:
- 1910
- Baths:
- 5.00
- MLS#:
- 4302321
- Subdivision:
- North Country Club
ADDITIONAL INFORMATION
Elevated above one of North Country Club’s prettiest streets, this grand Denver Square blends timeless character with thoughtful updates. A spacious front porch welcomes you into an inviting center hall layout that balances original charm with modern comfort. The bright eat-in kitchen features sleek white cabinetry, stainless steel appliances including a brand-new dual-fuel range, and a large breakfast area overlooking a perfectly landscaped backyard. High ceilings and oversized windows illuminate the home with natural light. Upstairs, discover six spacious bedrooms (one with breathtaking mountain views) and three fully updated bathrooms. The finished basement includes an additional family room, a modern 3/4 bath, and ample storage space. Outside, enjoy a beautifully designed patio with a brick fireplace, a lovely garden area for flowers and vegetables, and a two-car garage. This exceptional home offers unmatched access to Cherry Creek’s shops, dining, and parks, as well as central proximity to much of Denver.
Andrea Conner, Colorado License # ER.100067447, Xome Inc., License #EC100044283, [email protected], 844-400-9663, 750 State Highway 121 Bypass, Suite 100, Lewisville, TX 75067

Listings courtesy of REcolorado as distributed by MLS GRID. Based on information submitted to the MLS GRID as of {{last updated}}. All data is obtained from various sources and may not have been verified by broker or MLS GRID. Supplied Open House Information is subject to change without notice. All information should be independently reviewed and verified for accuracy. Properties may or may not be listed by the office/agent presenting the information. Properties displayed may be listed or sold by various participants in the MLS. The content relating to real estate for sale in this Web site comes in part from the Internet Data eXchange (“IDX”) program of METROLIST, INC., DBA RECOLORADO® Real estate listings held by brokers other than this broker are marked with the IDX Logo. This information is being provided for the consumers’ personal, non-commercial use and may not be used for any other purpose. All information subject to change and should be independently verified. © 2024 METROLIST, INC., DBA RECOLORADO® – All Rights Reserved Click Here to view Full REcolorado Disclaimer
| Listing information is provided exclusively for consumers' personal, non-commercial use and may not be used for any purpose other than to identify prospective properties consumers may be interested in purchasing. Information source: Information and Real Estate Services, LLC. Provided for limited non-commercial use only under IRES Rules. © Copyright IRES |
Denver Real Estate
The median home value in Denver, CO is $576,000. This is higher than the county median home value of $531,900. The national median home value is $338,100. The average price of homes sold in Denver, CO is $576,000. Approximately 46.44% of Denver homes are owned, compared to 47.24% rented, while 6.33% are vacant. Denver real estate listings include condos, townhomes, and single family homes for sale. Commercial properties are also available. If you see a property you’re interested in, contact a Denver real estate agent to arrange a tour today!
Denver, Colorado 80218 has a population of 706,799. Denver 80218 is less family-centric than the surrounding county with 28.55% of the households containing married families with children. The county average for households married with children is 32.72%.
The median household income in Denver, Colorado 80218 is $78,177. The median household income for the surrounding county is $78,177 compared to the national median of $69,021. The median age of people living in Denver 80218 is 34.8 years.
Denver Weather
The average high temperature in July is 88.9 degrees, with an average low temperature in January of 17.9 degrees. The average rainfall is approximately 16.7 inches per year, with 60.2 inches of snow per year.
