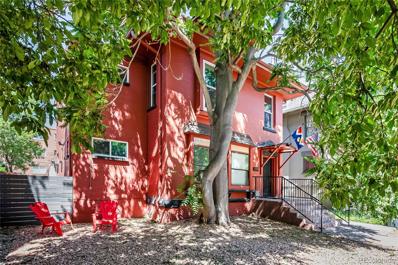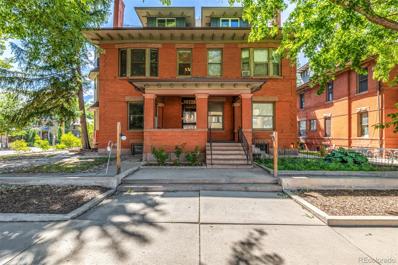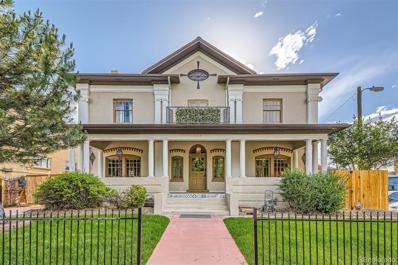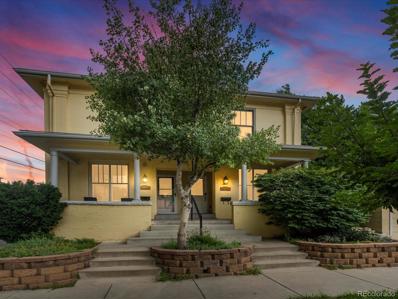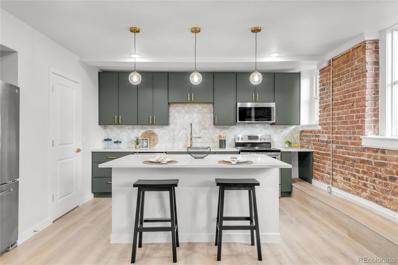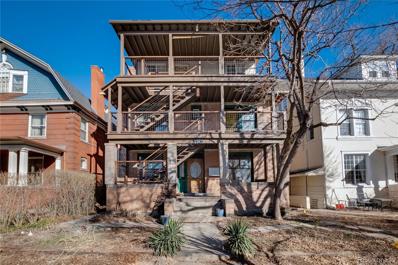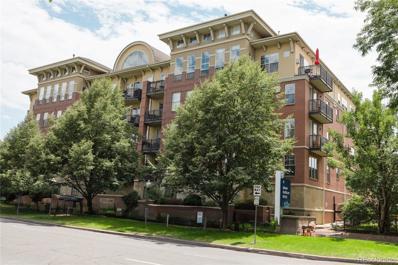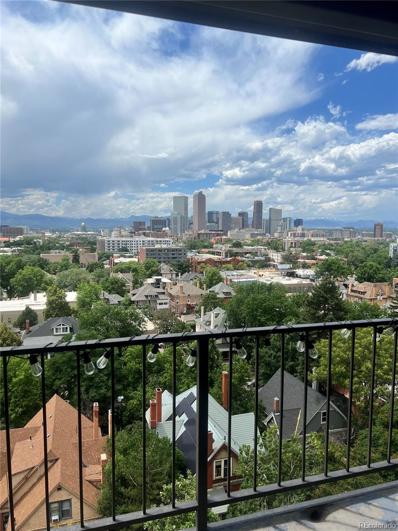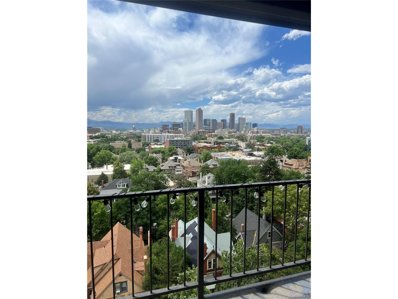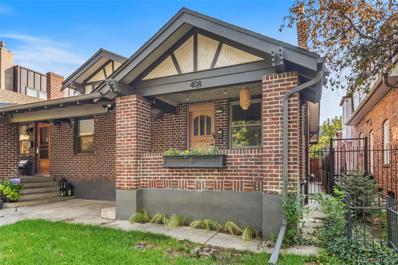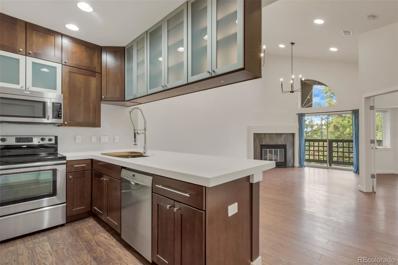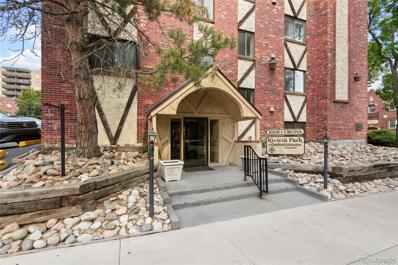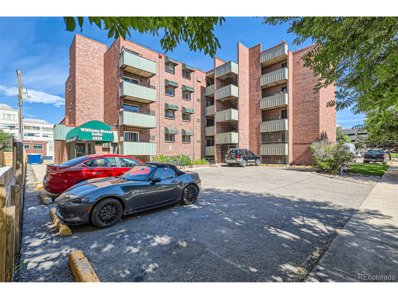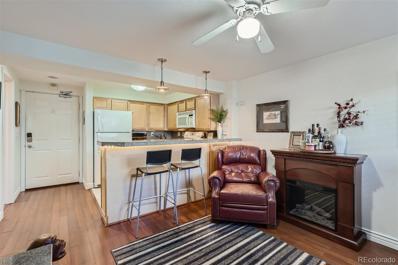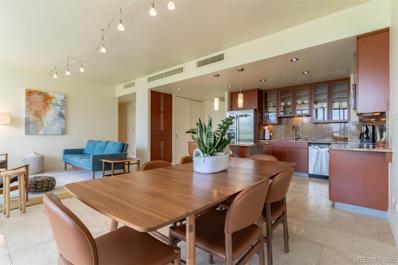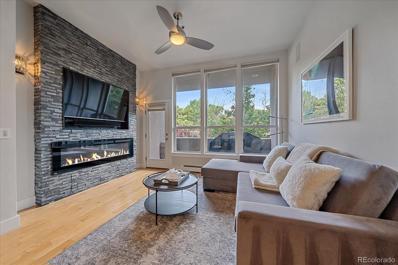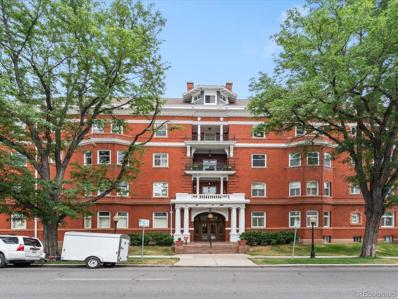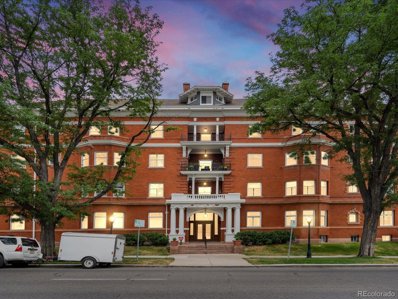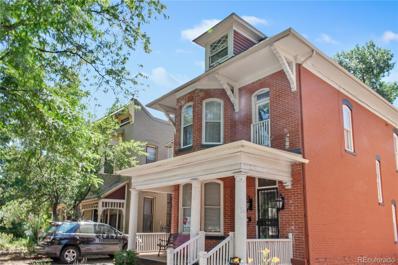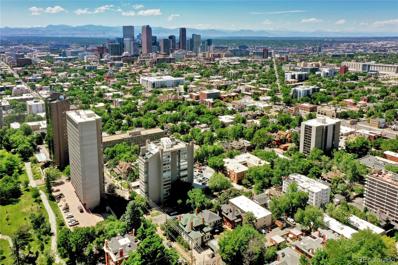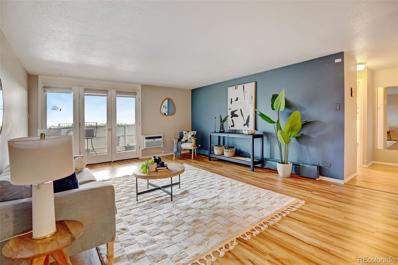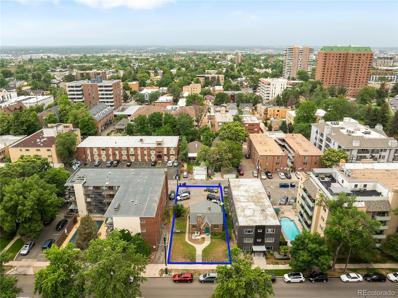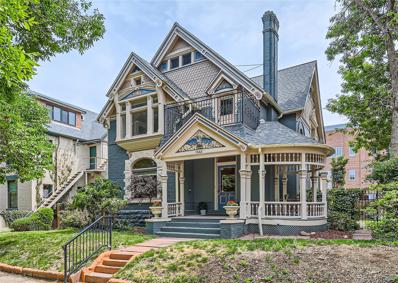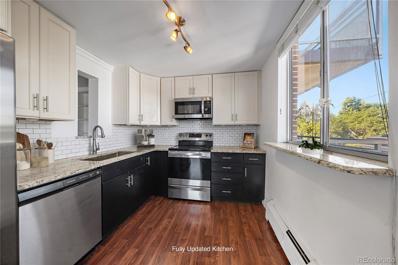Denver CO Homes for Rent
$2,000,000
1159 N Corona Street Denver, CO 80218
- Type:
- Multi-Family
- Sq.Ft.:
- 4,600
- Status:
- Active
- Beds:
- n/a
- Year built:
- 1900
- Baths:
- MLS#:
- 7861452
ADDITIONAL INFORMATION
Please reach out to [email protected] to receive the OM.
$1,300,000
1563 N Lafayette Street Denver, CO 80218
- Type:
- Single Family
- Sq.Ft.:
- 3,937
- Status:
- Active
- Beds:
- 5
- Lot size:
- 0.14 Acres
- Year built:
- 1903
- Baths:
- 4.00
- MLS#:
- 5017795
- Subdivision:
- Park Ave
ADDITIONAL INFORMATION
!!!Back on the market at NO FAULT to the Seller!!! Nestled in a central urban location, this historic home blends charm and modern comfort. The property features a well-maintained lot with mature landscaping, creating a tranquil oasis amidst city life. Inside, original hardwood floors, crown molding, and classic architectural details highlight the home’s historical character, complemented by updates throughout. The kitchen includes stainless steel appliances, granite countertops, and custom cabinetry, merging functionality with elegance. Spacious living and dining areas are filled with natural light from large windows. A standout feature is the versatile basement unit, ideal for rental income or extended family. This self-contained unit includes a kitchen, living area, bedroom, and private entrance, with a designated off-street parking spot. Outside, landscaped grounds provide a serene backdrop for activities and gatherings. A 3-car oversized garage offers ample storage space, with innovative solutions like ceiling storage for equipment and essentials. Located in a sought-after neighborhood, the home is close to shops, restaurants, music venues, public transportation, and award-winning hospitals. The community, known for its historic architecture and vibrant atmosphere, offers a welcoming environment. This urban historic home with updates presents a rare opportunity to own a piece of history while enjoying modern comforts and income potential. Please check out the floor plan via Matterport! https://my.matterport.com/show/?m=8oon1a14qnZ
- Type:
- Condo
- Sq.Ft.:
- 743
- Status:
- Active
- Beds:
- 1
- Year built:
- 1892
- Baths:
- 1.00
- MLS#:
- 6934683
- Subdivision:
- Cheesman Park
ADDITIONAL INFORMATION
Experience timeless charm in this beautifully maintained one-bedroom, one-bath condo nestled within a classic 100-year-old building - just one block from Cheesman Park. This property features a generous living area with high ceilings and large windows offering an abundance of natural light and views of the surrounding historic district. Original hardwood floors, intricate moldings, and classic architectural details are throughout - preserving the buildings vintage character. The kitchen features stainless steel appliances and the elegant bathroom has been updated with vintage inspired and modern conveniences. 1 deeded parking space and storage space included! Outside there is a common area courtyard to enjoy on summer evenings outside. There is shared laundry the in building. This is city living at its finest! Walk to everything the city has to offer!
$1,800,000
1439 N Franklin Street Denver, CO 80218
- Type:
- Triplex
- Sq.Ft.:
- 5,766
- Status:
- Active
- Beds:
- 7
- Lot size:
- 0.13 Acres
- Year built:
- 1900
- Baths:
- 8.00
- MLS#:
- 6724812
- Subdivision:
- Cheesman Park
ADDITIONAL INFORMATION
This is a Must See true, Majestic Denver Mansion that has been updated and remodeled in the past 5 years! * Very Beautiful and Unique property with three additional rental income units included * The main floor is expansive and has an entertaining area that rivals the rich and famous * The Grand Ballroom / dining room is designed for elegant dining and large social events * Walk up to the house and you are greeted with a full length covered front porch which is Welcoming for all of your family, friends and Guests * As you enter in to the oversized Foyer with the ornate staircase and custom light fixtures, you will notice the front Parlor / Study, and as you gaze around you will observe the formal living room with a sitting room with a leaded glass window off to the back side, and an amazing bathroom with a copper sink * Throughout the house, you will see the original deep crown molding, solid wood Pocket Doors, custom and historical light fixtures, four fireplaces along with too many other features to list * The second floor has three ensuite bedrooms, a sitting room for relaxing and reading your favorite books, a laundry closet and lots of classic features * The third floor has a huge Studio apartment with it's own back staircase for a potential Nanny Suite or extra income, along with a roof top deck with amazing City Views * The lower level is very unique with two separate income producing apartments, such as Airbnb or other short term options, with updated kitchen and baths. One is a two bedroom, one bath unit with exposed brick and egress windows. The other apartment is a one bed, one bath unit with a fireplace and egress windows * Shared W & D in lower level * You can live on the two main floors of the Mansion, with the large rooms, updated Chef's kitchen with quartz counters and stainless steel appliances, and have rental income from the three other units. This is a Must See house with all of the features and Charm you can dream of in a 125 year old Mansion!
$550,000
1630 E 16th Avenue Denver, CO 80218
- Type:
- Condo
- Sq.Ft.:
- 1,618
- Status:
- Active
- Beds:
- 2
- Year built:
- 1918
- Baths:
- 3.00
- MLS#:
- 2776252
- Subdivision:
- City Park West
ADDITIONAL INFORMATION
'LIMITED TIME DEAL IN 2024 ONLY: 12-month HOA buy-down equaling $7,800!! Welcome to this exquisite townhome nestled in the heart of Denver's vibrant City Park West neighborhood! Originally constructed in 1918, this home seamlessly blends historic charm with contemporary comfort. Upon entry, the allure of exposed brick and lofty ceilings welcomes you, creating an atmosphere of both spaciousness and character. The kitchen boasts an open layout with generous counter space and storage, while the adjoining living and dining areas are bathed in natural light. Convenience is paramount with a main level bathroom, perfect for guests and everyday use. Upstairs, two sizable bedrooms and two well- appointed bathrooms offer comfort and privacy. The expansive finished basement, flooded with daylight from three garden-facing windows, provides versatility to suit your lifestyle needs—whether as a home office, gym, or additional bedroom. Open Design ideal for entertaining Basement: Finished, offering additional living and storage space Covered front porch Easy access to downtown Denver, I-25, and Step outside to discover your own private oasis in the community garden backyard, complete with mature trees, bushes, and flowers—a serene setting ideal for outdoor dining or enjoying your morning coffee. Situated on a tranquil, low-traffic street intersecting one of Denver's major bikeways, commuting by bicycle is effortless. Surrounding streets adorned with mature trees and historic mansions add to the neighborhood's charm. Boasting an outstanding walk score, this home offers unparalleled access to Denver's amenities. Enjoy a short stroll to parks, restaurants, retail shops, coffee houses, nightlife, and public transit—all just steps away. Nestled within a small HOA community of only eight units, you'll find a rare sense of security and community spirit, complemented by gated off-street parking for added convenience.
- Type:
- Condo
- Sq.Ft.:
- 1,325
- Status:
- Active
- Beds:
- 2
- Year built:
- 1947
- Baths:
- 1.00
- MLS#:
- 2764964
- Subdivision:
- Capitol Hill
ADDITIONAL INFORMATION
This stylishly renovated condo is a dream come true for an urban home buyer looking for the perfect location in the middle of the action. A savvy investor looking for a great rental would also love this one, as there is a brand new modern apartment complex coming soon next door. Exposed brick walls add character and charm to the interior, creating a trendy, industrial vibe that perfectly complements the contemporary design. Featuring 2 bedrooms, a stunning bathroom, and an open concept living / dining / kitchen combo, the space offers plenty of room to personalize and make it your own. This brand new kitchen as functional as it is chic with plenty of counter space, cabinet space, and a luxury walk-in pantry. Located in a vibrant area, this condo is not just a home - it's a lifestyle. With trendy shops, restaurants, and exciting entertainment options just steps away, you'll be at the heart of the action. Don't miss your chance to own a piece of urban paradise. Whether you're looking to settle down in style or invest in a property with serious potential, this renovated condo is sure to impress.
- Type:
- Condo
- Sq.Ft.:
- 844
- Status:
- Active
- Beds:
- 2
- Year built:
- 1930
- Baths:
- 1.00
- MLS#:
- 9615717
- Subdivision:
- Capitol Hill
ADDITIONAL INFORMATION
Need closing costs to buy down your interest rate? Seller is offering $2,500 towards buyer's closing costs. Wonderful condo on an amazing block in Capital Hill! Short distance to restaurants, shops, Cheesman Park, groceries, coffee shops, pubs and music venues. No one likes to name drop but let's do it anyway....Breakfast at Jelly Cafe, Lunch at Snarfs, dinner at Potager and then a show at the Fillmore or Ogden and just blocks from Ideal Market for all your grocery needs. Great value for anyone wanting to enjoy all that city life in Denver offers. Small intimate 6 unit historic building. 2 bedroom, 1 bath, garden level condo, plus deeded parking spot. Large eat-in style kitchen. On site shared free laundry. Private entrance to the unit on the north side of the building. For investors this has a great rental history. HOA includes gas, heat and water.
- Type:
- Condo
- Sq.Ft.:
- 1,082
- Status:
- Active
- Beds:
- 1
- Lot size:
- 0.01 Acres
- Year built:
- 2003
- Baths:
- 2.00
- MLS#:
- 6647472
- Subdivision:
- North Capitol Hill
ADDITIONAL INFORMATION
PRICE REDUCTION! Prime Downtown Denver Condo with Upscale Features; Welcome to your dream home in the heart of Denver! This stunning condo offers the perfect blend of luxury and convenience, situated just steps away from a vibrant downtown, local hospitals, and an array of top-tier restaurants. Key Features: Spacious Living Area: The large great room is designed for entertaining, providing ample space for gatherings and cozy evenings.Elegant Bedroom: A generously sized one-bedroom suite with two updated 5-piece bathrooms and an additional 3/4 bath, ensuring comfort and style.Premium Parking: Enjoy the convenience of two assigned underground parking spaces, complete with an electric charging station, one of only six available in the building.Extra Storage: Comes with a dedicated storage unit and a bike rack for your outdoor adventures. Secure Living: Benefit from the security of a well-maintained building, featuring a large courtyard perfect for relaxation and socializing. Don’t miss the opportunity to own this exquisite condo in a prime location. Experience the best of Denver living with unparalleled access to everything you need!
- Type:
- Condo
- Sq.Ft.:
- 706
- Status:
- Active
- Beds:
- 1
- Year built:
- 1973
- Baths:
- 1.00
- MLS#:
- 9791425
- Subdivision:
- Wymans Add
ADDITIONAL INFORMATION
Welcome to this 1 bed, 1 bath condo offering breathtaking city and mountain views. Step into a spacious living area perfect for relaxing or entertaining. Enjoy your morning coffee or evening sunsets from the private balcony with panoramic views. Nice oversized bedroom with ample closet space.This condo is located in a secured building with fantastic amenities, including a sauna, garden area, coin laundry, and a fitness center .This condo is ideally located, providing easy access to urban amenities and outdoor adventures. Don't miss the chance to call this exceptional property your home!
- Type:
- Other
- Sq.Ft.:
- 706
- Status:
- Active
- Beds:
- 1
- Year built:
- 1973
- Baths:
- 1.00
- MLS#:
- 9791425
- Subdivision:
- Wymans Add
ADDITIONAL INFORMATION
Welcome to this 1 bed, 1 bath condo offering breathtaking city and mountain views. Step into a spacious living area perfect for relaxing or entertaining. Enjoy your morning coffee or evening sunsets from the private balcony with panoramic views. Nice oversized bedroom with ample closet space.This condo is located in a secured building with fantastic amenities, including a sauna, garden area, coin laundry, and a fitness center .This condo is ideally located, providing easy access to urban amenities and outdoor adventures. Don't miss the chance to call this exceptional property your home!
$750,000
408 N High Street Denver, CO 80218
- Type:
- Single Family
- Sq.Ft.:
- 2,025
- Status:
- Active
- Beds:
- 3
- Lot size:
- 0.07 Acres
- Year built:
- 1924
- Baths:
- 2.00
- MLS#:
- 8719801
- Subdivision:
- Country Club
ADDITIONAL INFORMATION
Rare Country Club Half Duplex home in Bromwell district. Open floor plan: 3 bedroom (3 conforming/1 vaulted finished loft) and 2 baths (full and 3/4) offering modern amenities and classic appeal. Open main floor flooded with southern light. Custom built, imported solid Dutch entry door. Hard surface flooring throughout. Maximized closets in each bedroom. Cast iron gas fireplace insert on the main level surrounded by traditional built in shelving. Lofted master suite (high ceilings and separate mini split heating and cooling). Basement includes an egress window, walk-in closet, living room, laundry and private bath. City parking solved by three off-street parking spaces (one garage space, one uncovered in rear off street, and one flex private/enclosed double gate space in the rear yard). Additional storage above shared garage. 3 patios: front covered patio (swing included/stored in lofted garage storage), and two tiered uncovered rear patios (Trex and flagstone). The front yard has grass with a new sprinkler system, and the rear yard includes turf with a separate dog run and a fruiting pear tree. Ideal location within a few short blocks or less to Bromwell School, Cherry Creek walking paths, Denver Country Club, Cherry Creek bike path, Cheesman Park, and the Botanic Gardens. New roof (July 2024), refinished wood floors, upgraded gas line, oversized on-demand water heater, rare nearly all cast iron waste line (cleaned June 2024), cleaned furnace (June 2024). Quiet pristine, mature tree lined block.
- Type:
- Condo
- Sq.Ft.:
- 848
- Status:
- Active
- Beds:
- 2
- Year built:
- 1986
- Baths:
- 1.00
- MLS#:
- 3998892
- Subdivision:
- Burns Add
ADDITIONAL INFORMATION
***Motivated Seller**** YOU WON'T FIND THIS MUCH STORAGE, VAULTED CEILINGS AND SKYLIGHTS IN ANY OTHER UNIT Don't miss out on this stunning 2 bed/1 bath condo featuring an open floorplan, 18 ft ceiling, flooded with natural light from the windows and skylights, giving you great views of the Park. Features hardwood floors throughout the unit, high ceilings, premium finishes, and a meticulously designed interior. The updated kitchen with island, an SS sink, stainless steel appliances, solid surface countertops, and a stainless steel fridge. A cozy living room with a fireplace and a sliding glass door extends the living space to the private Balcony overlooking the park. The spacious primary bedroom boasts a large double closet and an ensuite access to the bath with dual sinks. This unit also has an in-unit laundry closet. The secondary bedroom offers comfort and convenience that could also be used as an office. One parking space and storage unit is directly across from the elevator in the secured parking garage. This unit also has abundant additional storage in the attic with drop-down stairs for easy access. Enjoy the peace of mind provided by a secure building and a well-managed HOA, allowing for effortless lock and leave convenience. This incredible condo is conveniently located near Cherry Creek's fine dining and retail shopping, Wash Park, with easy access to Downtown Denver.
- Type:
- Condo
- Sq.Ft.:
- 589
- Status:
- Active
- Beds:
- 1
- Year built:
- 1968
- Baths:
- 1.00
- MLS#:
- 6059308
- Subdivision:
- Capital Hill
ADDITIONAL INFORMATION
Super cute condo in the center of all that downtown Denver has to offer! You will be steps from trendy restaurants, great shopping and lovely parks. The bright and open layout is so well designed, helping you to live large in this downtown space. New luxury vinyl flooring and custom paint throughout. The kitchen features a new stove and microwave oven, a custom storage island, large pantry and countertop seating. The bedroom has a large window letting in loads of natural light and also comes complete with a spacious walk-in closet. The main living area features a fireplace, large window and plenty of room for lounging and dining. The expansive rooftop deck is an absolute delight, with stunning mountain and city views, a grilling area, along with tons of seating and tables for entertaining. Sip your coffee in the morning or throw a party for all your friends, this is such a nice bonus space to have in the city. Additional separate locked storage unit, bike storage and a deeded parking space give you everything you need to enjoy life in the city!
- Type:
- Other
- Sq.Ft.:
- 418
- Status:
- Active
- Beds:
- 1
- Year built:
- 1966
- Baths:
- 1.00
- MLS#:
- 5797705
- Subdivision:
- McCulloughs
ADDITIONAL INFORMATION
Price Improvement!! LOCATION LOCATION and LOW HOA! Looking for a move-in ready home, an investment property to add to your portfolio, Airbnb rentals (60+ days) when you are away? Here it is!! Units in building have pulled in $1750-$1900. Enjoy the absolute best parts of Denver at your finger tips. Nestled on a quite and tree lined street, just minutes from City Park, The Denver Zoo, Museum of Nature and Science, and an array of restaurants, dining, and entertainment options. this cozy and beautifully maintained condo offers the ideal blend of convenience and tranquility. Situated on a quiet corner adorned with large, mature trees, it provides a serene retreat close to the heart of the city. Upon entering, the abundance of natural light and the gleaming hardwood floors of this corner unit create an inviting atmosphere. The kitchen boasts room and counter space to cook, host and relax. The building itself has been meticulously maintained and cared for, reflecting a commitment to quality and comfort. This condo is a perfect fit for those seeking easy city living without compromising on style or location. Walk to any convenience or park your vehicle in a reserved parking located just steps away. Prospective buyers and their agents are encouraged to verify all details, including HOA fees and property taxes, to ensure a smooth transition into this exceptional urban retreat. Welcome home to a lifestyle where convenience meets sophistication.
- Type:
- Condo
- Sq.Ft.:
- 418
- Status:
- Active
- Beds:
- 1
- Year built:
- 1966
- Baths:
- 1.00
- MLS#:
- 5797705
- Subdivision:
- Mcculloughs
ADDITIONAL INFORMATION
Price Improvement!! LOCATION LOCATION and LOW HOA! Looking for a move-in ready home, an investment property to add to your portfolio, Airbnb rentals (60+ days) when you are away? Here it is!! Units in building have pulled in $1750-$1900. Enjoy the absolute best parts of Denver at your finger tips. Nestled on a quite and tree lined street, just minutes from City Park, The Denver Zoo, Museum of Nature and Science, and an array of restaurants, dining, and entertainment options. this cozy and beautifully maintained condo offers the ideal blend of convenience and tranquility. Situated on a quiet corner adorned with large, mature trees, it provides a serene retreat close to the heart of the city. Upon entering, the abundance of natural light and the gleaming hardwood floors of this corner unit create an inviting atmosphere. The kitchen boasts room and counter space to cook, host and relax. The building itself has been meticulously maintained and cared for, reflecting a commitment to quality and comfort. This condo is a perfect fit for those seeking easy city living without compromising on style or location. Walk to any convenience or park your vehicle in a reserved parking located just steps away. Prospective buyers and their agents are encouraged to verify all details, including HOA fees and property taxes, to ensure a smooth transition into this exceptional urban retreat. Welcome home to a lifestyle where convenience meets sophistication.
- Type:
- Condo
- Sq.Ft.:
- 1,104
- Status:
- Active
- Beds:
- 2
- Lot size:
- 0.75 Acres
- Year built:
- 1969
- Baths:
- 2.00
- MLS#:
- 5948359
- Subdivision:
- Cheesman Park
ADDITIONAL INFORMATION
“His legacy building, One Cheesman Place, the sleek, flat condo tower at the north end of Cheesman Park, is one of Denver’s true modern marvels. The 20-story matchbox, constructed in 1968, is an uncompromising example of all that Sink’s less-is-more generation could do.” The building as described after the passing of the renowned modernist architect Charles Sink. This dream condo has 48 feet of spectacular floor to ceiling glass south facing into the historic Cheeseman Park. And beyond the park on a clear day is a magnificent view of Pikes Peak. The open floor plan of the living space is perfect for entertaining or enjoy a quiet evening after a long day. Each room has sliding doors out onto the terrace which is 48 feet long and 9 feet wide, perfect for al fresco dining or watching the world go by in the park below. Two bedrooms each with access to the terrace both complemented with a bathroom or their own. The unit comes with 2 storage closets, one on the floor of the unit, and the other in the parking garage level. Reserved parking space in the underground parking garage along with additional parking places for guests. The building amenities are some of the best in the city, with on-site 24 hour concierge, onsite management and maintenance, penthouse level clubhouse equipped with a full kitchen, outdoor pool, fitness center, sauna, and two guest suites make for easy living.
$1,099,000
1655 N Williams Street Denver, CO 80218
- Type:
- Townhouse
- Sq.Ft.:
- 3,225
- Status:
- Active
- Beds:
- 4
- Lot size:
- 0.05 Acres
- Year built:
- 2002
- Baths:
- 4.00
- MLS#:
- 8787665
- Subdivision:
- Uptown
ADDITIONAL INFORMATION
Welcome to Your Dream Home in the Heart of Denver! Experience unparalleled luxury and convenience in this stunning 4-bedroom, 4-bathroom end unit, offering the best of downtown Denver skyline and majestic mountain views. Nestled in a prime location, you’ll enjoy the unbeatable walkability to vibrant neighborhoods like Uptown and Downtown, as well as popular destinations such as City Park, Cheesman Park, Congress Park, Civic Center Park, the Zoo, Botanic Gardens, and all local hospitals. This home features a distinctive architectural layout with each bedroom situated on different levels, each accompanied by its own private bathroom, ensuring maximum privacy for all residents. The kitchen and bathrooms are adorned with elegant quartz countertops, providing a sophisticated touch to these essential spaces. Additionally, every bathroom has been recently updated with new tile, countertops, and flooring, offering a fresh, modern feel throughout. The main floor boasts an open layout designed for seamless entertaining, complete with its own balcony where you can take in the beautiful Colorado weather. The low-maintenance backyard provides ample space for relaxation and enjoyment without the hassle of constant upkeep, giving you more time to savor your home and its surroundings. This property comes with a convenient 2-car tandem garage, ensuring ample parking space. Plus, enjoy the benefit of a full attic in the garage for additional storage, making it easy to keep your home organized and clutter-free. One of the standout features of this remarkable home is the luxurious upstairs rooftop deck with its own spa room. Here, you can unwind in a large tub while soaking in the breathtaking views of downtown Denver and the mountains—offering a perfect retreat after a long day. This exceptional property combines unique architectural elements, modern conveniences, and a prime location to create an unmatched living experience. You simply won’t find another home like this in Denver!
- Type:
- Condo
- Sq.Ft.:
- 1,605
- Status:
- Active
- Beds:
- 2
- Year built:
- 1901
- Baths:
- 2.00
- MLS#:
- 1705660
- Subdivision:
- Swallows Subdivision
ADDITIONAL INFORMATION
Absolutely must-see! This amazing and spacious condo features original woodwork, beautiful stained glass, and period fireplaces in both the bedroom and living room. Enjoy the elegance of French doors that open to a balcony with expansive eastern views. As a top-floor penthouse, you’ll have no one above you. The condo boasts new high-end carpet in the bedrooms and gorgeous original hardwood floors throughout the rest of the space. Additionally, there are two giant storage units in the building's attic and a single-car garage across the street. It's rare to have an opportunity to own such a magnificent property in The Perrenoud. You'll be within walking distance to Marzyck's Fine Foods, Watercourse, Steuben's, Ace, Revival, and Som Dee. Plus, you can stroll less than a mile to Cheesman Park, Congress Park, and City Park to enjoy the free summer events. Don't miss out on this unique opportunity!
$525,000
836 E 17th 4E Ave Denver, CO 80218
- Type:
- Other
- Sq.Ft.:
- 1,605
- Status:
- Active
- Beds:
- 2
- Year built:
- 1901
- Baths:
- 2.00
- MLS#:
- 1705660
- Subdivision:
- Swallows Subdivision
ADDITIONAL INFORMATION
Absolutely must-see! This amazing and spacious condo features original woodwork, beautiful stained glass, and period fireplaces in both the bedroom and living room. Enjoy the elegance of French doors that open to a balcony with expansive eastern views. As a top-floor penthouse, you'll have no one above you. The condo boasts new high-end carpet in the bedrooms and gorgeous original hardwood floors throughout the rest of the space. Additionally, there are two giant storage units in the building's attic and a single-car garage across the street. It's rare to have an opportunity to own such a magnificent property in The Perrenoud. You'll be within walking distance to Marzyck's Fine Foods, Watercourse, Steuben's, Ace, Revival, and Som Dee. Plus, you can stroll less than a mile to Cheesman Park, Congress Park, and City Park to enjoy the free summer events. Don't miss out on this unique opportunity!
- Type:
- Single Family
- Sq.Ft.:
- 2,501
- Status:
- Active
- Beds:
- 3
- Lot size:
- 0.11 Acres
- Year built:
- 1890
- Baths:
- 3.00
- MLS#:
- 7226831
- Subdivision:
- Park Ave Add
ADDITIONAL INFORMATION
Discover the timeless charm of 1643 N. Humboldt St, Denver, CO, a captivating Victorian residence cherished by one family since 1977. Nestled on a historic block, this property is a rare gem offering versatile possibilities. Imagine yourself in this piece of uptown history—live in the main house while capitalizing on its dual apartments for rental income. Utilize the zoning to have a studio or office in the carriage house for work, or add an additional rental unit. Alternatively, restore the main house to its single-family glory. Updated in many ways since 2006, the home has all new electrical and plumbing systems, including a new sewer line. Additionally, the roof is only 4 years old. The home retains its original charm with its hardwoods, trim, and layout. Suitable for move-in but could use some care and updating. Perfectly situated within walking distance to shops, restaurants, parks, and just moments from downtown and Cherry Creek, this location epitomizes convenience and prestige. Don't miss out on this unique opportunity—make 1643 N. Humboldt St your next chapter in Denver's vibrant history. Sold "as is"
- Type:
- Condo
- Sq.Ft.:
- 1,069
- Status:
- Active
- Beds:
- 2
- Year built:
- 1975
- Baths:
- 2.00
- MLS#:
- 7770560
- Subdivision:
- Wyman's
ADDITIONAL INFORMATION
Discover the epitome of urban living in this beautifully updated 2 bed, 2 bath condo, boasting breathtaking downtown and mountain views. Recently renovated, the kitchen and bathrooms feature modern finishes with sleek Corian countertops. Fresh paint and newer carpet throughout. The location truly cannot be beaten. Enjoy a peaceful walk in Cheesman Park conveniently located across the street. You're just a short walk away from Denver’s Botanic Gardens, Zoo, and Art Museum. Easy access to downtown Denver and Cherry Creek The secured building is rich with amenities, including an indoor pool and hot tub, saunas, a game room, and a well-equipped fitness room. Don't miss the massive rooftop patio, with expansive views.
- Type:
- Condo
- Sq.Ft.:
- 947
- Status:
- Active
- Beds:
- 2
- Year built:
- 1961
- Baths:
- 2.00
- MLS#:
- 8615681
- Subdivision:
- Capital Hill
ADDITIONAL INFORMATION
Views for days!!! Park Place Tower is an impeccably maintained high-rise in the hot Capital Hill neighborhood - just blocks from Denver Botanical Gardens, Trader Joe's, Whole Foods, Cheeseman Park, cafes, restaurants, groceries and shops. You'll love the array of amenities - 24 hour access to the heated rooftop pool with retractable awning, sauna, lounge with fully-equipped kitchen, and fitness center. Secure underground, heated and lighted parking for residents featuring a heated driveway and a dog wash! The front lobby was recently remodeled. This 9th-floor, move-in-ready condo offers an expansive covered balcony with breathtaking downtown views. The unit is filled with natural light and features brand new carpet in the bedrooms, stainless steel appliances, and a spacious, open layout—all on a single level with no stairs. Custom solar shades in the living room, all new double-pane windows ($5K), 3 new air conditioners ($2700). Handicapped access in rear of building. This unbeatable price offers the opportunity to enjoy luxurious city living without the premium price. Experience the best of city living in this exceptional condo!
$975,000
55 N Corona Street Denver, CO 80218
- Type:
- Land
- Sq.Ft.:
- n/a
- Status:
- Active
- Beds:
- n/a
- Baths:
- MLS#:
- 2525148
- Subdivision:
- Speer
ADDITIONAL INFORMATION
An exceptional land opportunity awaits on this lot situated in the heart of Speer. This expansive 6,340-square-foot lot is zoned G-MU-8, presenting the potential for versatile building options including a single-family home, side-by-side duplex, townhomes or a small apartment building. Nestled in a lively locale with a diverse array of properties, this lot presents a dynamic and vibrant environment for development. Positioned northwest of Wash Park, this location offers close proximity to Downtown Denver, Cherry Creek, Golden Triangle and South Broadway plus seamless access to I-70 and an array of shopping, dining and entertainment options. Embrace the rare opportunity to design and build a dream property in a sought-after area with unparalleled access to amenities.
$1,050,000
1542 N Williams Street Denver, CO 80218
- Type:
- Triplex
- Sq.Ft.:
- 4,654
- Status:
- Active
- Beds:
- 5
- Year built:
- 1909
- Baths:
- 5.00
- MLS#:
- 9227098
- Subdivision:
- Wymans
ADDITIONAL INFORMATION
Own a piece of Denver's history while enjoying modern comforts and potential income streams! This Queen Anne built by Eugene Remich Rice is the "Dragon House" in the Historic Wyman's District. This "Painted Lady" has been well-preserved. This gem features a pristine Watson stained glass window in the foyer. Original fireplaces add character and charm, while high ceilings and large bedrooms offer comfort and spaciousness. Freshly painted. Don't miss the immaculate pheonix fireplace located in the dining room. The second-floor balcony and wrap-around porch on the main floor provide lovely spots to unwind and entertain, taking in the neighborhood's ambiance. The property has been utilized for rental income 3 units (2 units in the Main and a Carriage Home in the back), providing versatility and potential for various living arrangements. Whether as a single-family home or with multiple rental units, this property offers flexibility to suit different needs. And the "Dragon House" moniker adds an air of mystique and allure, sparking curiosity about its story.
- Type:
- Condo
- Sq.Ft.:
- 781
- Status:
- Active
- Beds:
- 1
- Year built:
- 1968
- Baths:
- 1.00
- MLS#:
- 4954322
- Subdivision:
- Cheesman Park
ADDITIONAL INFORMATION
Totally renovated condo in quiet building, located just two blocks west of Cheesman Park. This spacious one-bedroom, one-bathroom unit is ready for you to move in and enjoy the accessible neighborhood. This unit has been through a full remodel, including the updated kitchens with gorgeous two-tone cabinets that are soft close, stainless steel appliances, granite countertops, a pantry, and an abundance of cabinet storage. There is even room for a dining table in the kitchen area Entering the unit, you will find a large storage closet with room for all of your Colorado outdoor gear and day to day living needs. A remodeled bathroom with tile floors, tile shower, and an extra linen closet is located on the way to the spacious bedroom which boasts a full wall of closet space. The living room offers built-in shelving, perfect for displaying your favorite plants and books. The unit is full of natural light from the large windows, and two huge sliding glass doors giving access to your two private oversized balconies. Two brand new AC units keep the space cool and comfortable during the warm summer months. Residents enjoy access to a common area laundry center featuring digital pay washers and dryers and a common rooftop area, ideal for relaxing or entertaining with stunning views of downtown Denver and the Rocky Mountains. An additional storage unit is deeded with the unit, perfect for keeping those bulking items out of your living space. Don’t miss this opportunity to own a bright and modern condo in one of Denver’s most desirable neighborhoods. Schedule your showing today to see this wonderful space and experience the perfect blend of comfort and convenience at 909 Lafayette Street #304.
Andrea Conner, Colorado License # ER.100067447, Xome Inc., License #EC100044283, [email protected], 844-400-9663, 750 State Highway 121 Bypass, Suite 100, Lewisville, TX 75067

Listings courtesy of REcolorado as distributed by MLS GRID. Based on information submitted to the MLS GRID as of {{last updated}}. All data is obtained from various sources and may not have been verified by broker or MLS GRID. Supplied Open House Information is subject to change without notice. All information should be independently reviewed and verified for accuracy. Properties may or may not be listed by the office/agent presenting the information. Properties displayed may be listed or sold by various participants in the MLS. The content relating to real estate for sale in this Web site comes in part from the Internet Data eXchange (“IDX”) program of METROLIST, INC., DBA RECOLORADO® Real estate listings held by brokers other than this broker are marked with the IDX Logo. This information is being provided for the consumers’ personal, non-commercial use and may not be used for any other purpose. All information subject to change and should be independently verified. © 2024 METROLIST, INC., DBA RECOLORADO® – All Rights Reserved Click Here to view Full REcolorado Disclaimer
| Listing information is provided exclusively for consumers' personal, non-commercial use and may not be used for any purpose other than to identify prospective properties consumers may be interested in purchasing. Information source: Information and Real Estate Services, LLC. Provided for limited non-commercial use only under IRES Rules. © Copyright IRES |
Denver Real Estate
The median home value in Denver, CO is $576,000. This is higher than the county median home value of $531,900. The national median home value is $338,100. The average price of homes sold in Denver, CO is $576,000. Approximately 46.44% of Denver homes are owned, compared to 47.24% rented, while 6.33% are vacant. Denver real estate listings include condos, townhomes, and single family homes for sale. Commercial properties are also available. If you see a property you’re interested in, contact a Denver real estate agent to arrange a tour today!
Denver, Colorado 80218 has a population of 706,799. Denver 80218 is less family-centric than the surrounding county with 28.55% of the households containing married families with children. The county average for households married with children is 32.72%.
The median household income in Denver, Colorado 80218 is $78,177. The median household income for the surrounding county is $78,177 compared to the national median of $69,021. The median age of people living in Denver 80218 is 34.8 years.
Denver Weather
The average high temperature in July is 88.9 degrees, with an average low temperature in January of 17.9 degrees. The average rainfall is approximately 16.7 inches per year, with 60.2 inches of snow per year.
