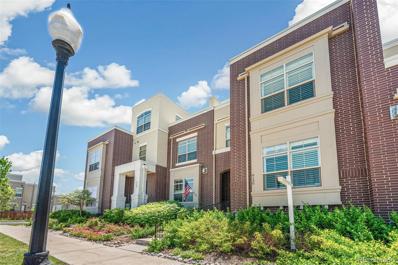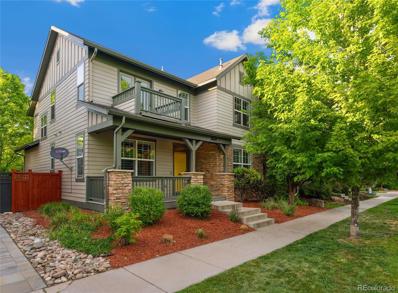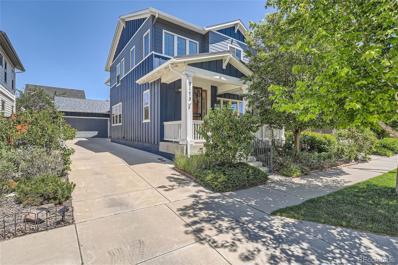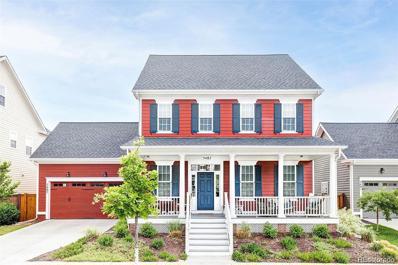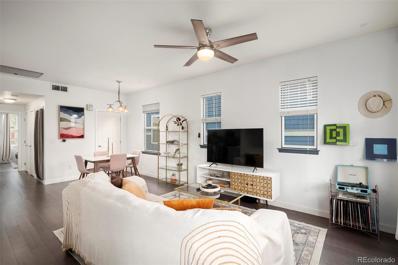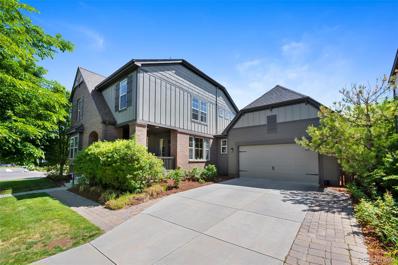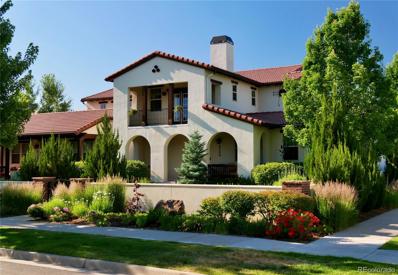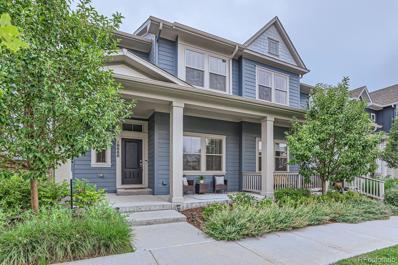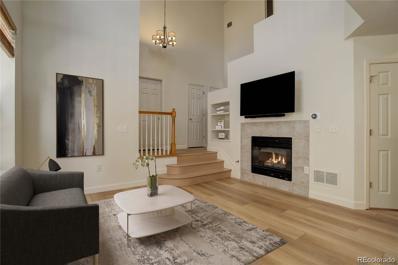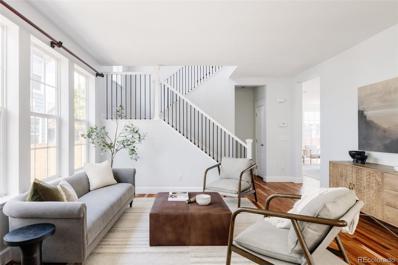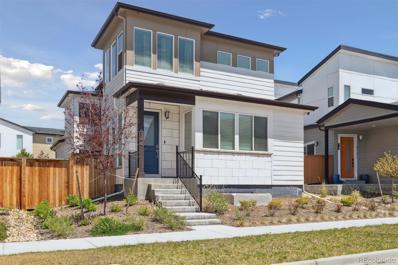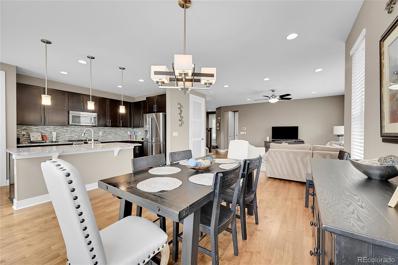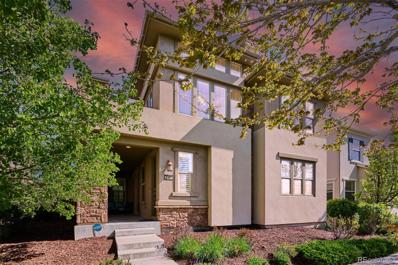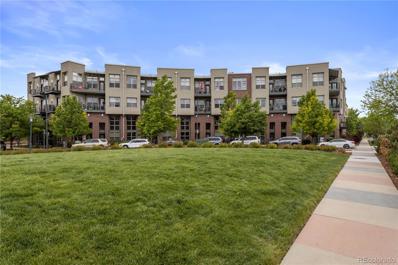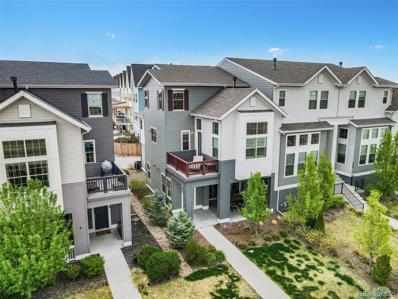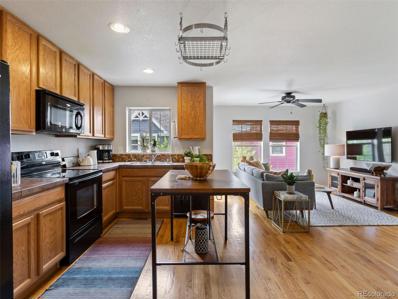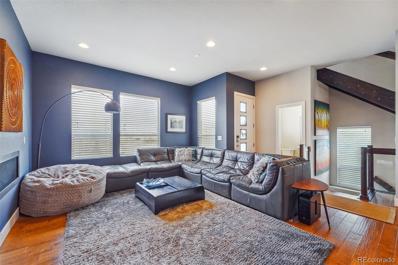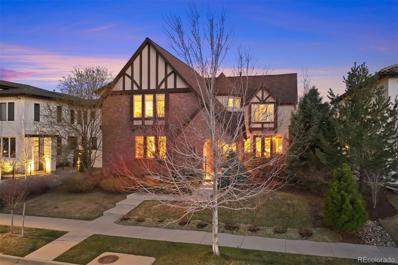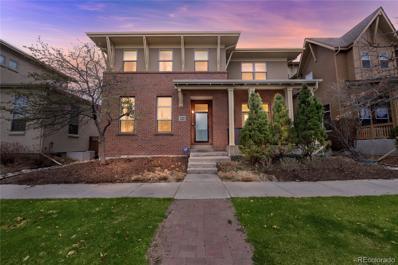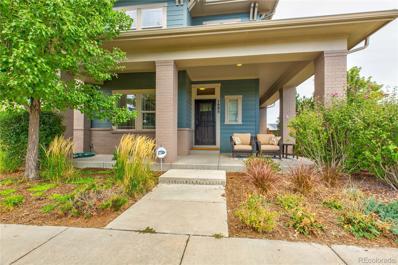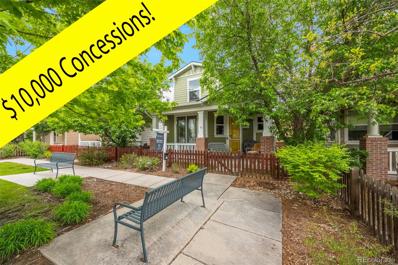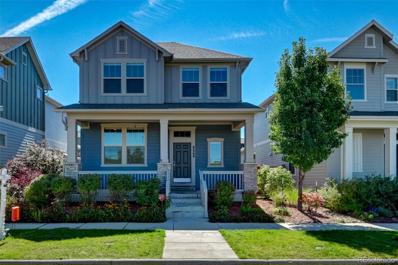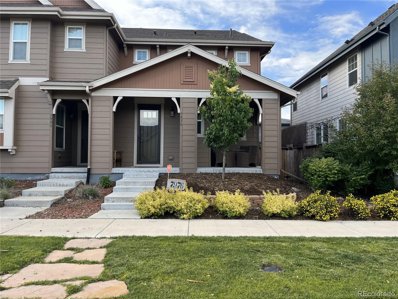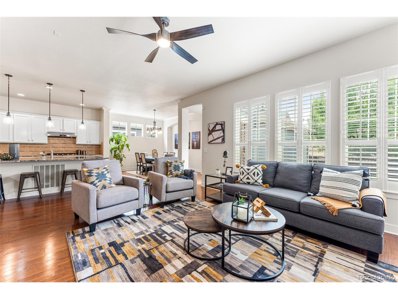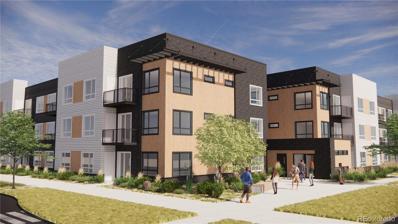Denver CO Homes for Rent
- Type:
- Townhouse
- Sq.Ft.:
- 3,207
- Status:
- Active
- Beds:
- 3
- Year built:
- 2014
- Baths:
- 4.00
- MLS#:
- 5417214
- Subdivision:
- Central Park
ADDITIONAL INFORMATION
Indulge in the allure of contemporary living at this Wonderland Terrace abode boasting captivating views of Central Park and the majestic mountains. Revel in the spaciousness of its 10' ceilings across three bedrooms and four baths. Luxurious features abound, including a living room with a gas fireplace and cast mantle, a versatile den/media area, and a luminous loft. The home showcases upgrades such as wide plank hardwood floors, built-in bookcases, and a chef's kitchen adorned with quartz countertops, maple cabinets (espresso stain), and Bosch stainless steel appliances. Delight in the convenience of plantation shutters, Hunter Douglas shades, and a custom-designed master walk-in closet, complemented by professionally installed interior cabinet organization and soft-close drawers. Retreat to the five-piece primary bathroom with a soaking tub, while ample linen and coat closets offer added storage. Ascend to the sunny third-level loft with French doors opening to a spacious balcony overlooking the mountains and Central Park. Additional highlights include central A/C, a professionally hardscaped patio, and a two-car garage. With its proximity to Stanley Market Place, Eastbridge restaurants, and light rail, along with easy access to DIA, Cherry Creek, and downtown, this residence epitomizes modern elegance and convenience.
$1,125,000
8169 E 23rd Avenue Denver, CO 80238
- Type:
- Single Family
- Sq.Ft.:
- 4,289
- Status:
- Active
- Beds:
- 5
- Lot size:
- 0.1 Acres
- Year built:
- 2006
- Baths:
- 4.00
- MLS#:
- 5180310
- Subdivision:
- Central Park
ADDITIONAL INFORMATION
Welcome to this beautiful freshly painted home in the desirable Central Park neighborhood of Denver, nestled on a picturesque tree-lined street that offers a suburban feel in the heart of the city! Seller will provide buyer with up to $10k at closing to be used at buyer discretion. The beautifully landscaped front yard guides you to a welcoming front porch, perfect for relaxing and enjoying the serene surroundings. Step inside to the main level's open living space, featuring a front living room, dining area, and a convenient office. Plantation shutters adorn the windows throughout the main level, adding a touch of elegance. Continue down the hall to find a cozy family room with a gas fireplace and access to the patio, ideal for indoor-outdoor living. The kitchen is a chef's delight, boasting granite countertops, stainless steel appliances, an island, walk-in pantry, and an additional dining area for casual meals. Upstairs, the primary bedroom suite impresses with vaulted ceilings, a private balcony, a luxurious 5-piece en suite bath, and a spacious walk-in closet with custom shelving. Three additional large bedrooms, each with generous closets, a laundry room, and a full bathroom complete the upper level. The finished basement provides a versatile bonus/rec room, a fifth bedroom, and a 3/4 bath, and is equipped with a rough-in for a wet bar and wired for surround sound, offering plenty of space for entertaining or recreation. This home also features a mudroom and an attached garage for added convenience. This prime location is within walking distance to dog parks, tennis courts, basketball courts, bike trails, and playgrounds. Enjoy easy access to Stanley Marketplace and the town center, which host numerous events and feature many dining options. Located south of I-70, it offers easy access to downtown Denver, making commuting a breeze. Don’t miss the chance to own this luxurious home in a vibrant, convenient location, schedule your showing today!
$850,000
8173 E 50th Drive Denver, CO 80238
- Type:
- Single Family
- Sq.Ft.:
- 3,302
- Status:
- Active
- Beds:
- 3
- Lot size:
- 0.12 Acres
- Year built:
- 2013
- Baths:
- 4.00
- MLS#:
- 9691322
- Subdivision:
- Central Park
ADDITIONAL INFORMATION
Standard Pacific Larkspur model ideally situated a stone's throw from the picturesque Prairie Meadow greenway, offering breathtaking mountain views. Just beyond the covered 9x24' porch, enter into a world of refined living with an open floor plan adorned with high ceilings, high end Shaw LVP floors, and perfectly chosen custom colors, setting a sophisticated ambiance. The inviting 14x18' back patio offers the perfect place to host gatherings, while the heart of the home, the gourmet kitchen, beckons with granite countertops, stainless steel appliances, abundant cabinetry, and a large island and pantry to keep you organized. The kitchen opens nicely to the family room - centered around a modern gas fireplace. The main floor is designed for both practicality and elegance, featuring a convenient open room for meditation/reading or an office, a stylish powder room, and seamless access to the backyard and attached garage. Ascend to the upper level where the primary suite awaits, boasting a spa-like 5-piece bath and a generously sized walk-in closet. Two additional bedrooms, a full bath, a spacious laundry room, and a linen closet complete this level, providing a serene retreat. The finished basement, boasting 9' ceilings, offers a versatile space perfect for relaxation and entertainment, with a sprawling workout area or game room, a fantastic theater area, a 3/4 bath, and ample flex space to accommodate your lifestyle needs. Ideally situated in the sought-after Conservatory Green neighborhood, this home offers ultimate convenience, with proximity to schools, the Maverick Pool, parks, and the Town Center. Effortless access to Central Park Station and a myriad of neighborhood amenities ensure a lifestyle of ease and enjoyment. The home comes equipped with a paid off solar system that generates roughly 20-25% off monthly electric bills plus a check of approximately $10/month from Excel Energy.
$1,225,000
5487 Xanthia Court Denver, CO 80238
- Type:
- Single Family
- Sq.Ft.:
- 3,598
- Status:
- Active
- Beds:
- 4
- Lot size:
- 0.15 Acres
- Year built:
- 2016
- Baths:
- 4.00
- MLS#:
- 1646036
- Subdivision:
- Central Park
ADDITIONAL INFORMATION
Situated on a large lot on one of the best neighborhood streets in Willow Park East, you’ll discover this storybook Parkwood home finished with classic shutters. The charming, covered front porch creates the perfect space to relax and catch up with the neighbors. Step inside where you are greeted with a large foyer opening to the main floor living area flooded with natural light and lined with beautiful hardwoods + crown molding. In the kitchen, you’ll be delighted to discover white cabinets, subway tile backsplash, upgraded Jenn-Air appliances, quartz counters, a large oversized island accented with statement Studio McGee inspired dome pendant lights and a built-in desk. There is also a large pantry with shelving to keep you organized. Just off the kitchen you’ll discover the light filled living room centered around a gas fireplace, overlooking the large backyard. Step up to the second level to find 2 secondary bedrooms, a secondary bathroom, a convenient laundry room with a utility sink and the primary retreat. In the five piece primary bathroom you will find a large walk-in shower encased with glass, a soaking tub, double sinks with quartz counters and a large closet. Step down to the basement where you will find a large second living area with a built-in kitchenette including a dishwasher, full fridge and microwave. There is also an additional bedroom, bathroom and the perfect office lined with shiplap that creates the ultimate space to work from home. Continue to the large backyard finished with plentiful green grass and a spacious stamped concrete patio, offering the perfect space to entertain. Just around the corner, you will locate Quilted Park - where the neighbors gather in the summer months to enjoy the beautiful Colorado weather.
$427,500
2773 Roslyn Street Denver, CO 80238
- Type:
- Condo
- Sq.Ft.:
- 903
- Status:
- Active
- Beds:
- 2
- Year built:
- 2003
- Baths:
- 1.00
- MLS#:
- 2047901
- Subdivision:
- Central Park
ADDITIONAL INFORMATION
NEW PRICE, ACT NOW ON THE BEST VALUE IN CENTRAL PARK! *NOT INCOME RESTRICTED* Rare Roslyn Court updated townhome available! This beautiful 2 bedroom home has been meticulously maintained and is in the most ideal location in Central Park. Upon entering, enjoy a large foyer that allow for additional storage and a must needed "drop zone". Roslyn features all of the latest in modern design, including updated kitchen, quartz countertops and sleek backsplash with new hardware and SS appliances. The dining room sits adjacent to the kitchen and living room allowing the perfect flow. Two spacious bedrooms compliment the west side with the primary bedroom featuring a 6' x 4.5' walk-in closet. The bathroom features a dual vanity with plenty of storage and the most amazing spa shower with seamless enclosure and upgraded hardware. Washer and dryer are included and are conveniently located in the hall closet. So much natural light floods Roslyn and the expansive covered balcony is the ideal space for morning coffee or fun gatherings. The deeded ONE CAR DETACHED/FINISHED GARAGE is only steps away and is conveniently located around the corner (dry-walled inside) and there is always plenty of street parking for visitors. However, you won't need a car when you have multiple shops and restaurants at 29th & Quebec around the corner, including King Soopers. Fred Thomas Park is only a few steps away and offers a basketball court, playground and open space. Why pay rent when you can own and enjoy the benefits of appreciation? Upper level, non-income restricted homes don't come on the market very often, so this is your opportunity! Great location ~ only minutes from downtown Denver and I-70. Reach out to schedule your private showing today!
$1,100,000
3490 Uinta Street Denver, CO 80238
- Type:
- Single Family
- Sq.Ft.:
- 3,563
- Status:
- Active
- Beds:
- 4
- Lot size:
- 0.14 Acres
- Year built:
- 2011
- Baths:
- 4.00
- MLS#:
- 6712907
- Subdivision:
- Central Park
ADDITIONAL INFORMATION
This elegantly crafted model home, located in the vibrant and growing Central Park neighborhood, is a masterpiece of design and modern luxury. Every detail was carefully selected and quality crafted, highlighting the open and airy layout perfect for entertaining. The heart of this home is the main floor which boasts beautiful hardwood floors throughout and features an expansive living area. The whole-home ceiling mounted speaker system makes it ideal for hosting gatherings. The open kitchen is a chef's dream with a large island, ample counter space, and state-of-the-art appliances. Additionally on the main floor, a spacious office with built-ins provides a perfect workspace. he upper level encapsulates luxury with three bedrooms and two full bathrooms, including a magnificent primary suite. The primary is a sanctuary in itself, featuring dual walk-in closets, dual sinks, a large jetted bathtub, and a spacious shower. The laundry is also conveniently located upstairs. Entertain in grand style in the professionally finished basement designed by the builder. This lower level is a true extension of the home’s elegance, featuring a large recreational space with a full wet bar, a generous spare room, a full bathroom, surround sound system, and plenty of extra storage space. Additional features include a zero-scaped backyard with a large pergola that offers a fantastic venue for entertainment, solar panels are fully paid for and are included with the purchase, and a 2+ car garage. Recent updates include a new roof and fresh paint completed in 2020, enhancing both the aesthetic appeal and durability of the home. Located within close proximity to multiple neighborhood pools, parks, the RTD train to the airport and soon-to-be-opened commerce options, this home not only provides incredible comfort but also the promise of a growing community.
$1,029,000
8526 E 35th Avenue Denver, CO 80238
- Type:
- Single Family
- Sq.Ft.:
- 3,474
- Status:
- Active
- Beds:
- 3
- Lot size:
- 0.14 Acres
- Year built:
- 2007
- Baths:
- 4.00
- MLS#:
- 2710617
- Subdivision:
- Central Park
ADDITIONAL INFORMATION
Exceptional Central Park living awaits in this light-filled residence. A covered front porch showcasing curved arches extends a warm welcome inward. Wood flooring adds a touch of SOPHISTICATED ELEGANCE throughout a versatile floor plan. Anchored by a classic fireplace, the living area extends seamlessly into a dining room. Experience effortless INDOOR/OUTDOOR FLOW as the dining room opens to a PRIVATE PATIO accessed through sliding doors. A custom Spanish-style fountain adorns the space with its tranquil ambiance. The home chef is treated to a BEAUTIFUL KITCHEN boasting an inviting island, a gas range, and a large pantry. A MAIN-FLOOR OFFICE provides a private home workspace while a sizable laundry room is an added amenity. Escape to a RARE MAIN-FLOOR PRIMARY SUITE complete w/ a custom walk-in closet and sliding glass doors to the patio. Additional living space awaits upstairs in an upper-level, south-facing LOFT area featuring built-ins for added functionality and style. Two additional bedrooms include a SECOND PRIMARY SUITE complete with a BALCONY overlooking the front yard- the perfect retreat to unwind with a book or enjoy the sunset. Downstairs, an unfinished basement offers endless possibilities for personalization. SITUATED CENTRALLY IN THE NEIGHBORHOOD, the home is close proximity to several parks, playgrounds, and pools. It offers EASY ACCESS to the Light Rail, I-70, Stanley Market Place, and both Town Centers. The non-profit, OWNER-MANAGED Paired Homes II HOA offers home insurance coverage, including external and general liability. Additionally, it PROVIDES water, landscaping services, and other valued amenities. These conveniences SIMPLIFY LIFE for residents, in a highly COST-EFFECTIVE manner.
$680,000
10080 E 59th Drive Denver, CO 80238
- Type:
- Townhouse
- Sq.Ft.:
- 2,408
- Status:
- Active
- Beds:
- 3
- Lot size:
- 0.06 Acres
- Year built:
- 2019
- Baths:
- 4.00
- MLS#:
- 1857161
- Subdivision:
- Central Park
ADDITIONAL INFORMATION
Gorgeous move in ready 3-bedroom 3.5-bathroom home by David Weekley! Situated on a quiet street, this stunning, "like new" duplex in Central Park offers a prime location. Inside, this home showcases numerous upgrades throughout. Step onto the charming covered front porch. The design of the house offers a light, bright open concept design with 10' ceilings on the main floor. The beautiful hardwood flooring, designer carpeting, and sophisticated lighting, creating a bright and warm, inviting atmosphere. The classic gourmet kitchen with upgraded stainless-steel appliances, soft close drawers showcase beautiful cabinetry, a stylish backsplash, quartz countertops, pendant lighting, a pantry, and ample storage. Upstairs, the lovely floorplan offers two bedrooms, two full bathrooms, a versatile loft and a laundry room. The primary suite impresses with a large walk-in closet and large primary bathroom. The loft upstairs is currently being used as a home office; however, it can easily be converted to a 4th bedroom. The finished basement with the surround sound provides ample space with a large recreation room, a third bedroom, and full bath. Additional features of this home include a humidifier, an existing radon mitigation system, and tankless water heater. The backyard has been customized with a paver patio, which is great for entertaining. You have easy access to multiple parks & trails such as Rocky Mountain National Arsenal Wildlife Refuge, sports courts (basketball courts, sand volleyball, pickle-ball courts), playgrounds, shops at Northfield & top-rated schools (Inspire Elementary is around the corner).
$582,600
2819 Ulster Street Denver, CO 80238
- Type:
- Townhouse
- Sq.Ft.:
- 1,537
- Status:
- Active
- Beds:
- 2
- Year built:
- 2003
- Baths:
- 3.00
- MLS#:
- 3531500
- Subdivision:
- Stapleton
ADDITIONAL INFORMATION
Incredible Home in Amazing Location! Located on a peaceful street in the heart of Central Park, this gorgeous townhome offers 2 bedrooms, 2.5 baths, a spacious loft and is completely turn-key move-in ready. Enjoy new paint, new carpeting and many tasteful updates throughout. The open-concept floor plan flawlessly connects the living, dining, and kitchen areas, creating an inviting space for everyday living and is perfect for entertaining. Gleaming hard wood floors flow across the main level and frame the living room fireplace. The renovated kitchen is equipped with stainless steel appliances, granite countertops, designer backsplash and ample storage space. Retreat upstairs to the private and spacious primary bedroom, with coved tray ceiling and renovated en suite bathroom that provides convenience and luxury. Upstairs laundry with included washer and dryer for convenience! With Summer around the corner, enjoy the convenience of walking 1/2 block down the street to Aviator swimming pool. This home provides not only an elegant and comfortable living space but also the convenience of a two-car attached garage with easy alley access, and an outdoor deck for enjoying those beautiful Colorado evenings. All new HVAC system with high end furnace, central air, and hot water heater make this an easy move. Take a stroll on the nearby walking trail that leads to several restaurants and shops at the East 29th Town Center and the outdoor amphitheater where the seasonal Farmer's Market takes place every other weekend. This home is loaded with features, includes all appliances, and offers an unparalleled lifestyle in one of the most sought-after neighborhoods in Central Park. Schedule a showing today to see the one you have been waiting for!
$935,000
2934 Elmira Street Denver, CO 80238
- Type:
- Single Family
- Sq.Ft.:
- 2,657
- Status:
- Active
- Beds:
- 4
- Lot size:
- 0.1 Acres
- Year built:
- 2005
- Baths:
- 3.00
- MLS#:
- 7764858
- Subdivision:
- Stapleton Filing 11
ADDITIONAL INFORMATION
**We heard you! NEW EXTERIOR PAINT COLOR AND NEW ROOF just completed 7/22** Nestled conveniently between Stanley Marketplace and Eastbridge Town Center, this John Laing home in the Central Park neighborhood of Denver is sure to impress. Step inside to discover classic elegance boasting gleaming wood floors and an abundance of natural light. Upon entry, you are welcomed to a spacious family room and a chic nook on your right, the perfect space for a home office, second dining area, bar or piano. Continue into the stylish and functional kitchen to find upgraded stainless steel appliances and ample white cabinetry to keep you organized. The open and inviting living room is centered around a modern gas fireplace and seamlessly flows to the private backyard. Back inside, head up the wood staircase to the second level, where you'll find four bedrooms and a spacious, light filled loft. The expansive primary bedroom suite features a 5-piece bathroom with dual sinks, a glass-encased shower, a separate soaking tub and is complemented by a spacious walk-in closet. Downstairs, the large unfinished basement is ready for you to customize as you see fit. This home has a 2 car garage and a front driveway - rare in Central Park! Walk to the Central Park Recreation Center/gym/indoor pool, outdoor F-15 neighborhood pool, top rated K-8 school, parks, playgrounds, trails, shops, restaurants and grocery store + quick commute to Anschutz Medical Campus, Downtown Denver, Cherry Creek and Denver Airport. This property qualifies for a temporary 1% interest rate reduction paid for by preferred lender.
- Type:
- Single Family
- Sq.Ft.:
- 2,054
- Status:
- Active
- Beds:
- 3
- Lot size:
- 0.08 Acres
- Year built:
- 2021
- Baths:
- 3.00
- MLS#:
- 8320325
- Subdivision:
- Central Park Filing #57
ADDITIONAL INFORMATION
Welcome to your dream home in the heart of Central Park, Denver! This stunning residence spans an impressive 3,129 square feet, offering a perfect blend of modern luxury and classic charm. Nestled in one of Denver's most desirable neighborhoods, this home is designed for those who appreciate the finer things in life. Step inside to discover an open floor plan bathed in natural light and featuring gleaming beautiful floors. The gourmet kitchen is a chef's delight, boasting stainless steel appliances, quartz countertops, a spacious island and elegant cabinetry. Adjacent to the kitchen, the inviting living room with a cozy fireplace is perfect for relaxing evenings and entertaining guests. From the garage you'll be greeted with a nice mudroom and extra large closet. The luxurious primary suite is a true retreat, complete with a spa-like en-suite bathroom featuring a walk-in shower, dual vanities and not one but two walk-in closets. The other bedroom on the 2nd floor offers ample space for family and guests with its own beautiful ensuite. The large basement is just waiting for your personal touch. Add an extra bedroom or two along with a bathroom. Situated in the vibrant Central Park community, you'll enjoy easy access to parks, trails, top-rated schools, shopping, dining and entertainment. This property also includes access to all 7 community pools. This home is truly a gem, combining modern updates with timeless elegance. Don't miss the opportunity to make it yours!
$810,000
8432 E 49th Place Denver, CO 80238
- Type:
- Single Family
- Sq.Ft.:
- 2,765
- Status:
- Active
- Beds:
- 4
- Lot size:
- 0.09 Acres
- Year built:
- 2013
- Baths:
- 4.00
- MLS#:
- 4653308
- Subdivision:
- Central Park, Northfield
ADDITIONAL INFORMATION
****Use preferred lender for 1% interest rate buy down – Jennifer Hager at 303-618-8999**** 3 bedrooms upstairs and 1 in the basement plus 3.5 bathrooms! This home has UPGRADED FINISISHES & FLOORING throughout plus beautifully remodeled basement. HOA includes a lot including water, snow and much more. This quintessential craftsman style home is nestled in the corner of the courtyard in Central Park's Conservatory Green neighborhood. With its Southeastern exposure and high ceilings, this home is filled with natural light creating a warm and inviting ambiance. Plus it has an open, spacious and functional layout with beautiful hickory hardwood floors. This home has been meticulously maintained with thoughtful upgrades and stylish finishes. The exterior was painted 2023. This is a must see. The kitchen has granite counters, stainless steel appliances, and a 5-burner stove with a warming drawer. The upstairs has a stunning primary suite with a five-piece en-suite and a spacious walk-in closet along with upstairs laundry. The lower level is equally impressive, featuring a diverse and functional space including a built-in wet bar with a Leibherr integrated refrigerator & ice-maker, sink, soap stone counters and beautiful wood floors. Additionally the downstairs has a 4th bedroom and bathroom. The location couldn’t be better. This is a quiet tree lined street and yet walking distance to restaurants, shopping, schools, several outdoor pools and the Conservatory Green at Central Park which has outdoor events, movies, live theater & music and festivals. Easy access to I70, Light rail, Cherry Creek and Downtown, and much more. This home & neighborhood offer the ideal balance between convenience and a comfortable community.
$1,250,000
9167 E 35th Avenue Denver, CO 80238
- Type:
- Single Family
- Sq.Ft.:
- 4,405
- Status:
- Active
- Beds:
- 5
- Lot size:
- 0.12 Acres
- Year built:
- 2010
- Baths:
- 4.00
- MLS#:
- 7314903
- Subdivision:
- Central Park
ADDITIONAL INFORMATION
This is the best value in Central Park, significant price reduction just made! Rare Infinity Homes floor plan. Open and spacious main level with great room, dining room, kitchen and casual dining open to create a large entertaining/living space. Indoor/outdoor flow with double sliding doors opening from the dining room to the covered front porch and the great room opening to the rear patio with hot tub in the fenced and private back yard. Dramatic, light filled entry with 3-story, open staircase with horizontal metal railings. Main floor study or 6th bedroom with adjacent 3/4 bath is tucked privately away from the entry and is the perfect spot for the work at home professional and offers views of 35th Avenue Parkway. Mocha color wide plank wood floors throughout the main level, new white paint throughout for a light and fresh feel. Mocha cabinetry in the kitchen, stainless appliances and slab granite counters. The second floor hosts 4 bedrooms including the luxurious primary suite with bedroom overlooking the back yard, dual walk-in closets and a 5 piece bath with dual vanities, oversized shower and soaking tub. The lower level is made for entertaining with a large family/rec room area plus a home theater space, 5th bedroom and additional bath with steam shower. This location is superb, you are only two blocks to the neighborhood swimming pool and two blocks to Central Park, and a short walk to the best retail and restaurants in all of Central Park. Neighborhood schools are nearby and you have easy access to light rail and I-70 and I-225 making downtown Denver only a short drive away. This home is in move-in ready condition. Relax and enjoy summer in your new home!
- Type:
- Condo
- Sq.Ft.:
- 720
- Status:
- Active
- Beds:
- 1
- Year built:
- 2005
- Baths:
- 1.00
- MLS#:
- 3497809
- Subdivision:
- Central Park
ADDITIONAL INFORMATION
Welcome to this urban loft in the heart of Central Park! This inviting 1-bedroom, 1-bathroom condo boasts high ceilings and abundant natural light, creating a warm and airy atmosphere. The exposed brick walls, lofted ceilings, and industrial ductwork add character to this modern home. Step inside to discover a spacious kitchen featuring 42" cabinets, perfect for whipping up your favorite meals. The south-facing orientation floods the living space with sunlight, making it ideal for relaxation. Convenience is key with secured entry and one private underground parking space, complete with a dedicated storage cage. Imagine the ease of coming and going without worrying about maintenance! Embrace the urban lifestyle with great walkability to local attractions: its steps away from the bustling E 29th Avenue Town Center, you'll have access to a variety of dining options, vibrant shops, the farmers market, and community events. With easy access to I-70 and the Central Park Light Rail Station, commuting is a breeze, whether you're heading downtown or catching a flight at DIA. Don't miss out on this fantastic opportunity! Schedule your showing today and experience the best of Denver living.
$775,000
5968 Dallas Street Denver, CO 80238
- Type:
- Townhouse
- Sq.Ft.:
- 2,390
- Status:
- Active
- Beds:
- 3
- Lot size:
- 0.07 Acres
- Year built:
- 2019
- Baths:
- 4.00
- MLS#:
- 3152692
- Subdivision:
- Central Park
ADDITIONAL INFORMATION
Nestled within the highly sought-after North End neighborhood of Central Park, this exquisite home sits on a premium lot with a captivating west-facing view. Offering a seamless blend of luxury and functionality, this residence is truly a masterpiece. Upon arrival, a versatile flex room welcomes you, providing the perfect space for a home office, fitness area, or playroom. Expansive glass sliders lead to a generous covered patio, where the stunning west-facing views take center stage. The main level of the home exudes sophistication, boasting an open-concept layout, vaulted ceilings, and elegant plantation shutters. The heart of the home, the kitchen, is a chef's delight, featuring a grand 7-foot granite countertop, stainless steel appliances, and tastefully appointed two-toned cabinetry. Adjacent to the kitchen, the dining room exudes elegance with a striking chandelier and a three-sided fireplace, creating a warm and inviting ambiance. The great room, adorned with 17-foot high ceilings with warm wood beam accents and tall windows, welcomes an abundance of natural light and offers a seamless transition to the private deck, where panoramic west-facing views await, providing an ideal setting for relaxation and entertainment. The main level also hosts the luxurious primary suite, complete with a spacious walk-in closet and a spa-like bathroom oasis, boasting a large walk-in shower with a euro-style glass enclosure, rainfall and regular shower heads, and dual vanities. Ascending to the third floor, two additional bedroom suites await, each with a generously sized walk-in closet and a full ensuite bath featuring upgraded tile and quartz countertops. This home's enviable location offers close proximity to the Splash Pad pool with water slide, parks and pump track. A short commute to the Anschutz Medical Campus, Downtown, and DIA ensures convenience and accessibility. Embrace the opportunity to call this remarkable residence your own!
- Type:
- Townhouse
- Sq.Ft.:
- 1,133
- Status:
- Active
- Beds:
- 1
- Lot size:
- 0.02 Acres
- Year built:
- 2007
- Baths:
- 2.00
- MLS#:
- 6882876
- Subdivision:
- Central Park
ADDITIONAL INFORMATION
Explore this stunning townhome with all its flare, in the Central Park neighborhood! It features a spacious 1 bedroom with walk in closet, 1 full bath, newly remodeled powder room, a spacious kitchen with an island (included) all appliances, a great room/family room with large windows and patio access, perfect for entertaining. The main floor entry is an exceptional place for a home office, additionally there is a two car attached garage. You don't want to miss this beautifully maintained home with new carpet, hardwood floors, washer and dryer (included) move in ready property. Close to Anschutz Medical Campus, I-70, restaurants, shops and parks in the Central Park neighborhood, easy access to Downtown, Sporting events, Cherry Creek and Denver International Airport. Definitely a must see! **Seller and Sellers lender offering a 2% rate buy down, AMAZING Incentive..Contact the listing agent for more details**
$699,999
5548 Valentia Court Denver, CO 80238
- Type:
- Townhouse
- Sq.Ft.:
- 2,033
- Status:
- Active
- Beds:
- 3
- Lot size:
- 0.08 Acres
- Year built:
- 2015
- Baths:
- 3.00
- MLS#:
- 2142260
- Subdivision:
- Central Park
ADDITIONAL INFORMATION
NEW PRICE! OPEN HOUSE SUNDAY 9/15 from 11-1pm!! **This property qualifies for a temporary 1% interest rate reduction paid for by preferred lender! Please reach out to Listing Agent for more info.** Welcome to this stunning 3 bedroom/2.5 bathroom townhome in the vibrant Central Park neighborhood! This residence is an end unit, on a corner lot, is in a fantastic location, and features numerous upgrades and amenities. The main level features an open floor plan, hardwood flooring throughout, modern kitchen with stainless steel appliances and granite counter tops, living room with cozy gas fireplace, and a luxurious primary bedroom with en-suite bathroom & walk-in closet. There's also a 1/2 bathroom for guests and convenient main floor laundry. Upstairs, you'll find a versatile loft area, perfect for a home office or additional living space, two bedrooms, and a full bathroom. The home boasts a large unfinished basement, offering endless possibilities for customization to suit your needs. Step outside and enjoy the low maintenance, fully fenced side yard for outdoor enjoyment and the detached 2-car garage for vehicles and storage. Recent upgrades include new exterior siding and paint (2023). Located just across the street from a splash pad and several walking trails. Walking distance to Dick's Sporting Goods Park and Prairie Gateway open space. Close proximity to Rocky Mountain Arsenal National Wildlife Refuge, for hiking/biking trails, wildlife viewing, fishing, and more. The Shops at Northfield are a quick 5-minute drive for dining, entertainment, and shopping. Commuting and exploring the Denver area is a breeze with easy access to I-70 and Hwy 36. Don't miss your chance to own this exceptional townhome!
$2,250,000
8254 E 25th Drive Denver, CO 80238
- Type:
- Single Family
- Sq.Ft.:
- 5,889
- Status:
- Active
- Beds:
- 5
- Lot size:
- 0.18 Acres
- Year built:
- 2008
- Baths:
- 6.00
- MLS#:
- 1885887
- Subdivision:
- Central Park
ADDITIONAL INFORMATION
New paint, new carpet and a price improvement of $150,000! Classic tudor architecture meets newer (2008) home with modern amenities. This is a value buy at $2,250,000! 4 bedrooms upstairs/1 in the basement; HUGE primary bedroom suite with a lounge area, balcony, en suite laundry and walk-in closet; an outdoor patio with a fireplace; a modest backyard, but a wonderful HOA-maintained greenway across the street; walking distance to parks, pools, original town center, schools, tennis courts, dog park, Stanley Marketplace, etc.; open floorplan; large great room in the basement with lots of storage space; 3-car attached garage; and too many other selling features to list! Schedule your showing today!
$1,849,000
8056 E 24th Avenue Denver, CO 80238
- Type:
- Single Family
- Sq.Ft.:
- 4,625
- Status:
- Active
- Beds:
- 6
- Lot size:
- 0.1 Acres
- Year built:
- 2007
- Baths:
- 5.00
- MLS#:
- 2370449
- Subdivision:
- Stapleton
ADDITIONAL INFORMATION
Upon entering this stunning home, you are greeted by a spacious living area with high ceilings and natural light.Your future home offers six bedrooms, five baths, gorgeous hardwood flooring, and 10 foot+ ceilings throughout.The open-concept design seamlessly integrates the living, dining, and kitchen areas, creating an ideal space for entertaining family and friends. The main level’s gourmet kitchen is a chef's delight, featuring a Wolf gas range/double oven, Sub Zero refrigerator, Bosch dishwasher, granite slab countertops, and custom cabinetry. The center island provides a large space for preparing meals and additional seating for entertaining. The family room with a two-story ceiling, custom curtains, and a dual sided gas fireplace is shared with the gourmet kitchen. The office with French doors and the formal dining room face Song Bird Park, a tranquil green area. Upstairs, you are greeted with a cozy loft at the top of the stairs. The expansive master suite is complete with an en-suite bathroom with a deep soaking tub, walk-in duel head shower, and large walk-in closet. Three other spacious bedrooms, two baths, and laundry complete the upper level. The finished lower level offers a large versatile space perfect for game day, movies, and more! A full bathroom and two additional bedrooms make it a perfect space for your guests or extended family. Outside, the front of the home faces a quiet common green area. In the rear, the large dual level patio with a gas fireplace, outdoor kitchen, and private fenced in yard are perfect for outdoor entertaining. Home features owned solar panels and built-in security system. Located in the highly desirable Central Park neighborhood, you will enjoy easy access to world-class dining, shopping, entertainment, and public transportation. Grocery stores, restaurants, Central Park Dog Park and Greenway Belt Park are all within walking distance. The Denver Airport is an easy twenty minute drive.
$699,000
7995 E 49th Place Denver, CO 80238
- Type:
- Townhouse
- Sq.Ft.:
- 2,309
- Status:
- Active
- Beds:
- 3
- Year built:
- 2013
- Baths:
- 4.00
- MLS#:
- 7324372
- Subdivision:
- Central Park
ADDITIONAL INFORMATION
Great Central Park Model Home with numerous upgrades! The David Weekley La Plata Peak offers a light, bright open concept design with 10' ceilings on the main floor, good natural light, and inviting architectural details throughout. The main floor offers a gourmet kitchen complete with stainless appliances (including a gas range), large island, 42" cabinets, a pantry and stainless under-mount sink. The gourmet kitchen opens to the dining and family room; this offers the design and lay-out today's buyers are in search of! The upstairs offers a nice-size master retreat with 5-piece master bath and walk-in closet, a secondary bedroom/office with built ins and a murphy bed along with full bathroom, an upstairs loft and upstairs laundry! The finished basement offers a game-room, bedroom and full bathroom. Solar is included with the purchase and is owner owned so no lease agreement is necessary!! This David Weekley model home offers an array of upgrades though-out.
- Type:
- Single Family
- Sq.Ft.:
- 1,509
- Status:
- Active
- Beds:
- 3
- Lot size:
- 0.05 Acres
- Year built:
- 2004
- Baths:
- 3.00
- MLS#:
- 9096362
- Subdivision:
- Central Park
ADDITIONAL INFORMATION
AMAZING PRICE on this Single family, 3 bedroom, 3 bath home in Central Park! This quaint two story home sits in a quiet courtyard with a park like setting. Upon entry you are greeted by sunlight as it streams through abundant and large windows. Hardwood flooring and carpet carries throughout the main floor as well as modern paint colors. Kitchen boasts Maple Cabinets, Corian counters, Breakfast Bar, Pantry, Stainless Steel appliances with Gas Stove and newer Refrigerator and Dishwasher. Open concept allows entertaining from kitchen to dining to living. Living room has high ceiling and built in surround sound. Ceiling fans and newer Central Air to keep you cool all summer. Half bath on main convenient for guests. Upstairs you’ll find 2nd and 3rd Bedrooms facing Courtyard. Spacious Primary Suite has dual closets and Primary Bath with double vanity and large soaking tub. Nicely finished Full Bath and included Washer and Dryer in upper level Laundry. 2 Car Garage has new insulated door, overhead storage and bike hooks. Fenced yard is low maintenance with Artificial Grass! Close to Transit, Schools, Pool, Parks, Trails, Shopping and Restaurants. You’ll love it here!
$839,000
8668 E 54th Place Denver, CO 80238
- Type:
- Single Family
- Sq.Ft.:
- 2,851
- Status:
- Active
- Beds:
- 5
- Lot size:
- 0.08 Acres
- Year built:
- 2016
- Baths:
- 4.00
- MLS#:
- 6034933
- Subdivision:
- Central Park
ADDITIONAL INFORMATION
Introducing this elegant single-family property, offering a generous 2946 sqft of living space. Step inside and discover a range of well-appointed rooms designed for modern living. The kitchen is a chef's dream, featuring stainless steel appliances, white cabinetry, and light stone countertops. The spacious living room boasts hardwood flooring and an abundance of natural light, creating a welcoming atmosphere for both relaxation and entertainment. Retreat to the primary bedroom, where you'll find a beautifully upgraded bathtub, shower, double vanity, and walk-in closet – perfect for unwinding after a long day. The property also includes other rooms suedch as 4 other bedroom's, and a fully finished basement with carpet flooring and natural light. Outside, the property offers a delightful patio area and a fenced-in yard, providing a private oasis for outdoor activities. The craftsman-style front porch and garage add to the charm and functionality of the property. Located in the sought-after community of Northfield, this property offers a convenient and luxurious lifestyle. With its impeccable design, modern features, and desirable location, this property is truly a gem. Just some of the features in this home are a tankless water heater, fresh interior paint, upgraded cabinets, and upgraded counters throughout the home, the carpets have been steam cleaned 9/2023. The furnace was inspected and repaired 9/21/2023, and the AC unit was inspected 8/2023. Food truck Friday is at the park just across the street. Northfield High School and Dicks Sporting Goods Park are just blocks away, along with a ton of parks and trails! https://v1tours.com/listing/48011
$675,000
7976 E 53rd Dr Denver, CO 80238
- Type:
- Other
- Sq.Ft.:
- 2,468
- Status:
- Active
- Beds:
- 3
- Lot size:
- 0.06 Acres
- Year built:
- 2015
- Baths:
- 4.00
- MLS#:
- 8151637
- Subdivision:
- Central Park
ADDITIONAL INFORMATION
$1,099,000
3529 Xanthia Ct Denver, CO 80238
- Type:
- Other
- Sq.Ft.:
- 3,755
- Status:
- Active
- Beds:
- 4
- Lot size:
- 0.09 Acres
- Year built:
- 2011
- Baths:
- 4.00
- MLS#:
- 8544855
- Subdivision:
- Central Park
ADDITIONAL INFORMATION
Overlooking green space in sought-after Central Park, this home welcomes you with a charming brick facade and arched doorways, plus a quaint and covered porch. Inside, the open layout is an entertainer's dream. The gourmet kitchen boasts an expansive center island, upgraded appliances, a roomy pantry, and 42-inch cabinets with crown molding detail. Summer BBQs and year-round gatherings can easily flow out to a private backyard oasis where there's even space for gardening. Don't miss the main-floor study with French doors and oversized windows. At night, retire upstairs to a luxurious primary suite offering a five-piece bath and walk-in closet. Two more bedrooms, a full bath, loft space, and convenient, second-floor laundry round out this level. Finally, head to the fully finished basement offering a rec room where you can watch the game, plus a fourth bedroom, second office, and a full bath. Conveniently close to shopping, dining, parks, trails and I-70, this home has it all!
- Type:
- Condo
- Sq.Ft.:
- 800
- Status:
- Active
- Beds:
- 2
- Year built:
- 2023
- Baths:
- 2.00
- MLS#:
- 5913976
- Subdivision:
- Central Park
ADDITIONAL INFORMATION
Remarkable affordable housing opportunity to own in the heart of Central Park, located just minutes from the Central Park Blvd. and 54th Ave. bus stop and immediately adjacent to commercial services and retail. Each unit contains 9’ ceilings and large windows allowing natural light to reach all parts of the units, enhancing daylighting and views while decreasing energy cost and usage. All of the units have private patios or balconies (first level units may differ). An indoor/outdoor community club room, playground, and urban orchard are located on the northeast corner of the building for residents to utilize as gathering spaces for social activities and rest. Benches and pedestrian scale lighting are scattered throughout the site to encourage relaxation in the common outdoor spaces. 2 bed, 2 bath ** 800 sq. ft ** 2 reserved parking spaces *** As part of Denver's affordable housing program a minimum and maximum Income limit applies based on household size -- As of June 1, 2024 - New income guidelines are -- Household of 1 min: $45,650, max: $71,900. Household of 2: min: $52,200, max: $82,150. Household of 3 min: $58,700, max: $92,400. Household of 4 - min: $65,200 max: $102,650. . Owner occupants only, not open to investors. This unit carries a 30 year resale covenant restriction. Estimated delivery to start Summer 2024. Initial refundable deposit $500 to reserve a unit along with lender letter. All information including layout, finishes, square footage, finishes, etc., subject to change as plans are still evolving. INCOME LIMITS TO INCREASE JUNE 1st, 2024.
Andrea Conner, Colorado License # ER.100067447, Xome Inc., License #EC100044283, [email protected], 844-400-9663, 750 State Highway 121 Bypass, Suite 100, Lewisville, TX 75067

The content relating to real estate for sale in this Web site comes in part from the Internet Data eXchange (“IDX”) program of METROLIST, INC., DBA RECOLORADO® Real estate listings held by brokers other than this broker are marked with the IDX Logo. This information is being provided for the consumers’ personal, non-commercial use and may not be used for any other purpose. All information subject to change and should be independently verified. © 2024 METROLIST, INC., DBA RECOLORADO® – All Rights Reserved Click Here to view Full REcolorado Disclaimer
| Listing information is provided exclusively for consumers' personal, non-commercial use and may not be used for any purpose other than to identify prospective properties consumers may be interested in purchasing. Information source: Information and Real Estate Services, LLC. Provided for limited non-commercial use only under IRES Rules. © Copyright IRES |
Denver Real Estate
The median home value in Denver, CO is $421,900. This is lower than the county median home value of $422,200. The national median home value is $219,700. The average price of homes sold in Denver, CO is $421,900. Approximately 46.91% of Denver homes are owned, compared to 46.75% rented, while 6.34% are vacant. Denver real estate listings include condos, townhomes, and single family homes for sale. Commercial properties are also available. If you see a property you’re interested in, contact a Denver real estate agent to arrange a tour today!
Denver, Colorado 80238 has a population of 678,467. Denver 80238 is less family-centric than the surrounding county with 30.07% of the households containing married families with children. The county average for households married with children is 32.39%.
The median household income in Denver, Colorado 80238 is $60,098. The median household income for the surrounding county is $60,098 compared to the national median of $57,652. The median age of people living in Denver 80238 is 34.4 years.
Denver Weather
The average high temperature in July is 89.9 degrees, with an average low temperature in January of 18.8 degrees. The average rainfall is approximately 17.4 inches per year, with 56.7 inches of snow per year.
