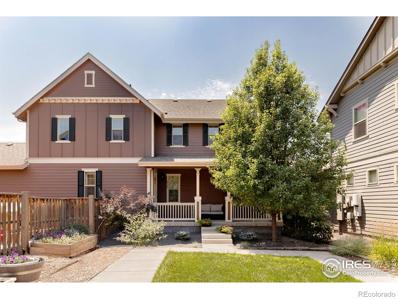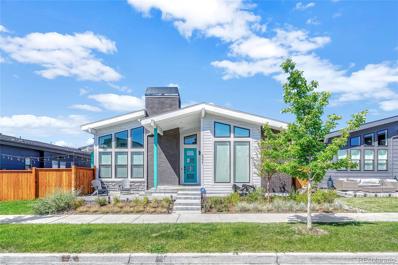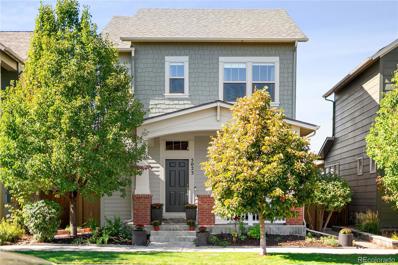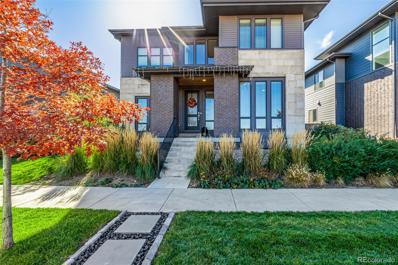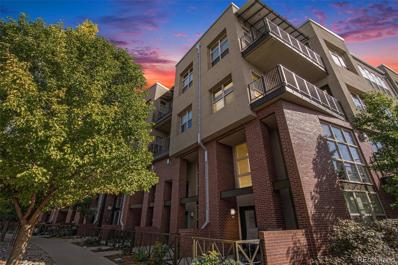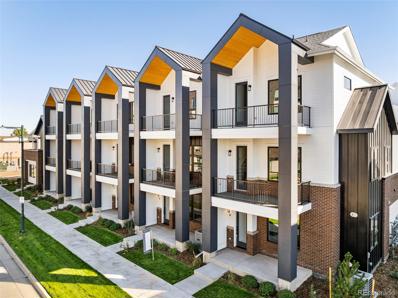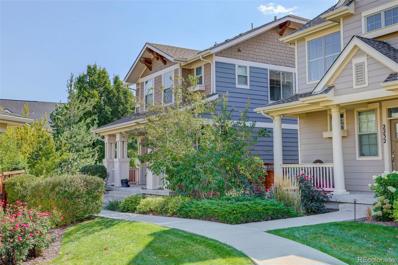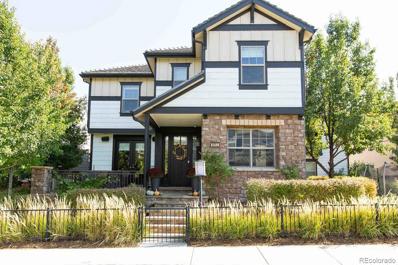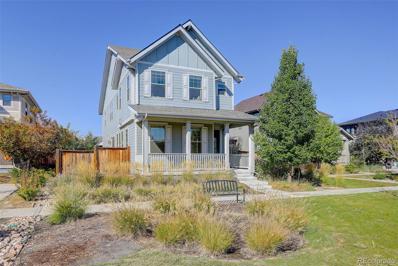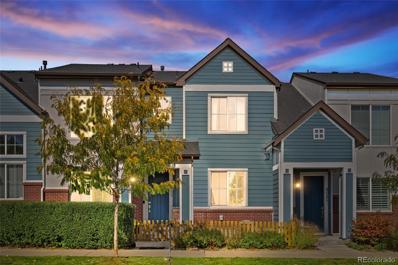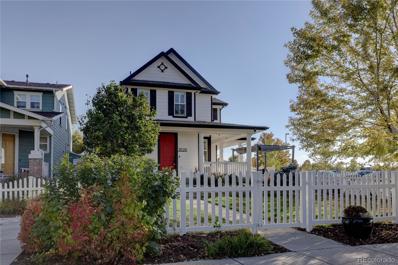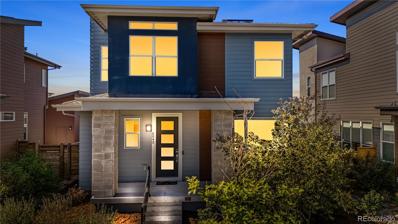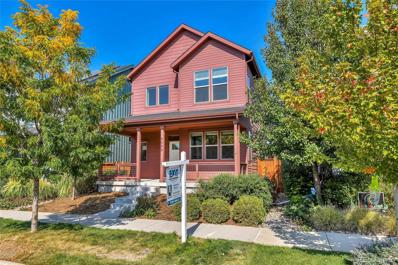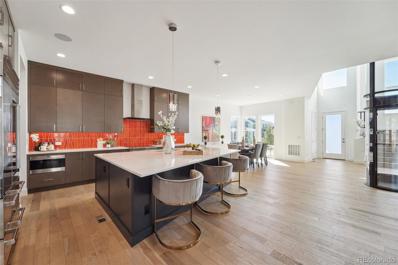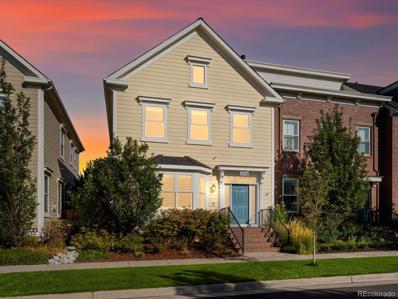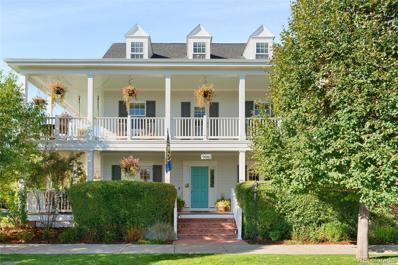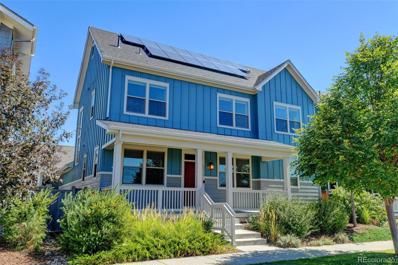Denver CO Homes for Rent
$775,000
4920 N Akron Street Denver, CO 80238
- Type:
- Single Family
- Sq.Ft.:
- 2,765
- Status:
- Active
- Beds:
- 4
- Lot size:
- 0.08 Acres
- Year built:
- 2014
- Baths:
- 4.00
- MLS#:
- IR1020894
- Subdivision:
- Central Park
ADDITIONAL INFORMATION
NEW roof, shutters and interior paint! With one of the best prices per square foot in Central Park, this beautiful home nestled within the popular Conservatory Green neighborhood will check all your boxes! Ideally situated on a serene courtyard with lush green space, this home offers a low-maintenance lifestyle with a sub-HOA that takes care of landscaping and snow removal, making homeownership a breeze. The charming covered front patio invites you into a bright, open floor plan with an abundance of natural light. The living room, with its custom built-ins and cozy gas fireplace, seamlessly flows into the kitchen and dining area-perfect for entertaining or everyday living. The kitchen features a large island, stainless steel appliances, a pantry, and sleek finishes. A convenient powder room completes this level. Upstairs, retreat to a spacious primary suite with a walk-in closet and custom shelving. The en-suite bathroom is a true showstopper with luxurious black-and-white finishes, an oversized rain shower, and high-end details throughout. Two additional bedrooms, a full bathroom, and a spacious laundry room complete the upper level. The fully finished basement expands your living space, offering a large recreation area, a private guest bedroom with an en-suite bathroom, and a separate home office-ideal for working from home or transforming into a gym or additional bedroom. Step outside to enjoy the wraparound yard featuring Trex decking, grass, and pavers-plenty of space for outdoor relaxation. The attached 2-car garage includes a storage nook for added convenience. Best of all, this home is within walking distance to outdoor neighborhood pools, numerous parks, trails, restaurants, and shopping, offering the perfect blend of convenience and comfort. This meticulously maintained home, with thoughtful updates and custom touches, is a rare find in a highly desirable neighborhood.
$1,350,000
6221 N Galena Street Denver, CO 80238
- Type:
- Single Family
- Sq.Ft.:
- 4,998
- Status:
- Active
- Beds:
- 5
- Lot size:
- 0.12 Acres
- Year built:
- 2022
- Baths:
- 4.00
- MLS#:
- 9954300
- Subdivision:
- Central Park
ADDITIONAL INFORMATION
Welcome to this five bedroom, four bathroom home in the sought-after Central Park neighborhood! This smart home boasts functionality while feeling luxurious throughout. Upon entering, you will be greeted by soaring high ceilings and an open floor plan. The living room offers plenty of space and multiple windows allowing light to shine in. A stunning, contemporary fireplace ties the room together and is perfect for keeping you warm on chilly days. The gourmet kitchen is every chef's dream and offers a large eat-in island, quartz countertops, a five burner gas range, custom, soft close cabinets and a large pantry. Venture into the primary bedroom, which feels like a sanctuary and offers plenty of space for any furniture design layout you can imagine, vaulted ceilings and large windows. The private, en-suite bathroom features tile flooring, a floating double vanity, a spacious shower and easy access to the large walk-in closet. Two additional bedrooms are found on the main level, how convenient! Head downstairs to the finished basement where you will be greeted by a family room and a full wet bar area that offers spacious countertops and plenty of cabinetry, great for entertaining! Enjoy the versatile great room area, perfect for just about anything such as a movie room, teen retreat or music room. The fourth and fifth bedrooms are found in the basement allowing for plenty of room to grow! Head outside to the fully fenced, private backyard oasis that offers a covered patio, great for relaxing and entertaining, low maintenance turf and a bonus yard behind the home. Residents of Central Park gain access to the award-winning Denver School District to include Northfield High School. The community offers many amenities including a swimming pool, bike park, pickleball courts, walking paths and expansive parks. Enjoy easy access to just about anywhere including I-25, Stapleton, RiNo Art District, ample amounts of shops and restaurants, Denver International Airport and more!
$830,000
5023 Akron Street Denver, CO 80238
- Type:
- Single Family
- Sq.Ft.:
- 2,481
- Status:
- Active
- Beds:
- 5
- Lot size:
- 0.07 Acres
- Year built:
- 2014
- Baths:
- 4.00
- MLS#:
- 1945990
- Subdivision:
- Central Park
ADDITIONAL INFORMATION
Nestled in Central Park's Conservatory Green neighborhood, the lovely 5 bedroom, 4 bath home will delight with a custom finished basement, an extended backyard deck and a main level bedroom! Just one block from Maverick Pool, the covered front porch welcomes you into the open main level with warm wood floors and high ceilings. The stately dining area, seamlessly flows into a generously-sized chef’s kitchen. Here, you’ll find newer stainless steel appliances, including a 5-burner gas range with a grill insert, making it easy to whip up culinary masterpieces. The large central island and under-cabinet lighting add both style and functionality to this beautiful space. The spacious living room is perfect for family and friend gatherings. The main-level bedroom or potential office, provides privacy and convenience with a nearby full bath. A mudroom connects the home to the 2-car garage and your outdoor sanctuary, which boasts a covered patio, a sizable deck, and low-maintenance turf—ideal for enjoying sunny days! Venture upstairs to discover the primary suite, complete with a walk-in closet and a 5-piece bath featuring a soaking tub, framed glass shower, and a marble dual sink vanity. Two additional bedrooms, a full bath, and a laundry room with storage cabinetry round out the second level. But the appeal doesn’t stop there! The beautifully finished basement is an entertainer’s dream, featuring a spacious family/media room with built-in shelving and a cozy fireplace, perfect for movie nights or game days. An oversized bedroom, an additional full bath, and a dedicated storage room with shelving complete this remarkable space. A whole-home steam humidifier and a tankless water heater offers year-round comfort, as well as a brand new Class 4 Impact Resistant Roof for added peace of mind. Located just minutes from shopping, multiple restaurants, and miles of trails! Enjoy easy access to I-70 for quick commutes to the Anschutz Medical Campus, Downtown, DIA and the mountains!
$1,350,000
9230 E 53rd Avenue Denver, CO 80238
Open House:
Friday, 11/15 12:00-3:00PM
- Type:
- Single Family
- Sq.Ft.:
- 3,860
- Status:
- Active
- Beds:
- 5
- Lot size:
- 0.12 Acres
- Year built:
- 2016
- Baths:
- 5.00
- MLS#:
- 1599657
- Subdivision:
- Northfield
ADDITIONAL INFORMATION
This move-in-ready Infinity Vue home is known for its award-winning design and functional layout. With soaring vaulted ceilings, luxurious upgrades, and elegant designer touches, it’s truly show-home quality. Featuring 5 bedrooms and 4.5 baths, the home boasts stunning granite and quartz countertops, rich wood flooring, distinctive designer lighting, and premium fixtures and appliances—perfect for the most discerning buyer. Situated on a quiet street in a desirable neighborhood, the property enjoys open space views ensuring privacy. It's conveniently within short distances to parks, enhancing its appeal. The main floor offers a sleek office with contemporary glass doors, while the second floor includes a separate loft/study. The finished basement, complete with a rec room, bedroom, full bath, and ample storage, provides additional living space ideal for family or guests. The seller has made thoughtful improvements, including low-maintenance turf in the backyard and a built-in BBQ grill, with a covered patio perfect for outdoor entertaining. The roof was replaced this year, and the warranty is transferable, plus Tesla solar panels for added energy savings. This home is truly a standout and ready for its next owners!
- Type:
- Condo
- Sq.Ft.:
- 876
- Status:
- Active
- Beds:
- 2
- Year built:
- 2005
- Baths:
- 2.00
- MLS#:
- 2572417
- Subdivision:
- Central Park
ADDITIONAL INFORMATION
Discover your perfect urban retreat in this beautifully updated 2-bedroom, 2-bath condo, ideally located in the sought-after Central Park neighborhood of Denver. Step outside, and you'll find a vibrant array of shops and restaurants just moments away, offering the ultimate in convenience and walkability. This unit is a true gem within the building, featuring a private covered patio that overlooks the picturesque South Green. Enjoy the lively atmosphere as this green space hosts community events, including concerts, a farmers market, and Movies in The Park. Inside, the condo has been thoughtfully updated with brand new flooring, including luxurious designer carpet, fresh paint, and high-end finishes throughout. The kitchen shines with elegant quartz countertops, modern fixtures, and a beautiful backsplash, perfect for the culinary enthusiast. The spacious and desirable floorplan includes a true primary suite, complete with a walk-in closet and a generously sized en suite bathroom. Abundant natural light fills the space, enhancing the warm and inviting ambiance. With its prime location, stylish updates, and functional layout, this condo is a must-see. Don’t miss your chance to call this vibrant community home!
- Type:
- Townhouse
- Sq.Ft.:
- 1,786
- Status:
- Active
- Beds:
- 2
- Year built:
- 2024
- Baths:
- 3.00
- MLS#:
- 5639252
- Subdivision:
- Central Park
ADDITIONAL INFORMATION
$30K SELLER CREDIT AVAILABLE for YEAR-END CLOSINGS. MOVE-IN READY. This 2-bedroom + office 'Aspen' Unit is not to be missed! Starting at just $675K, this floor plan is the entry point for A Line Townhomes. Complete with a 2-car garage, 2 outdoor patios, a mudroom, contemporary kitchen, wet-bar, pantry and two ensuite bathrooms the floorplan is exceptional. The A-frame style exteriors meet contemporary bliss with a stylish neutral color palette inside. Relish in sunlit spaces and functional space. A Line Townhomes Central Park is a distinct collection of 36 new residences for sale in Central Park West. 1/2 mile from Denver’s third largest park, and surrounded by trails and designated bike paths, recreation awaits from the moment you walk out your door. Connectivity is at the core of this location with Central Park Station a 5 minute walk, getting you downtown in 16 minutes and to DIA in 22. All units include high-end stainless steel appliances and ample storage.
- Type:
- Townhouse
- Sq.Ft.:
- 1,147
- Status:
- Active
- Beds:
- 2
- Lot size:
- 0.03 Acres
- Year built:
- 2019
- Baths:
- 2.00
- MLS#:
- 8826881
- Subdivision:
- Stapleton Filing 49
ADDITIONAL INFORMATION
This is an Affordable Homeownership / Income Restricted home through Denver Affordable Housing. For housing guidelines, visit: https://www.denvergov.org/government/agencies-departments-offices/agencies-departments-offices-directory/department-of-housing-stability/resident-resources/affordable-home-ownership. You must meet the minimum income requirement without exceeding the maximum income limit. This is 50-90% of the Area Median Income. The monthly housing payment expense must be no more than 35% of the total household’s income.Please refer to the documents attached or the web url for more information. Please be ready to provide proof of approval for the Denver Affordable Housing Program. This stunning 2-bedroom, 2-bathroom townhome showcases modern living with newer features throughout. The expansive living room seamlessly connects to a beautiful kitchen, equipped with stainless steel appliances, new countertops, and plenty of cabinet space. A convenient half bathroom is located on the main floor, while upstairs features two spacious bedrooms with walk-in closets, a full bathroom, and a laundry room for added ease. The home also offers the privacy of an attached 2-car garage and an extended private porch for relaxation while enjoying scenic mountain views. Other recent updates include new carpet and a fully remodeled shower. Combining style, comfort, and convenience, this home is perfectly situated! *** DUE TO AN OVERWHELMING RESPONSE SELLER WILL HOLD SHOWINGS THIS WEEKEND ONLY. OVERLAPPING TIMES ARE ACCEPTABLE. ALL OFFERS DUE BY SUNDAY 10/13 AT 8PM. SELLER WILL REVIEW THE FOLLOWING DAY AND MAKE A DECISION ON 10/14. THANK YOU. ***
$760,000
2234 Spruce Street Denver, CO 80238
- Type:
- Single Family
- Sq.Ft.:
- 1,704
- Status:
- Active
- Beds:
- 3
- Lot size:
- 0.08 Acres
- Year built:
- 2012
- Baths:
- 3.00
- MLS#:
- 9195672
- Subdivision:
- Central Park
ADDITIONAL INFORMATION
Welcome to your new home in the highly sought-after 'Old Central Park' neighborhood. Nestled in a serene cul-de-sac with a scenic water feature this residence beautifully blends style with convenience. Upon entering, you'll be greeted by an open and thoughtfully designed floor plan, featuring stunning wood floors. The modern kitchen is equipped with a spacious eat-in island, stainless steel appliances, and sleek cabinetry, flowing seamlessly into the bright and welcoming great room. For those who seek a private workspace, a cozy office nook is conveniently located just off the kitchen. Upstairs, you’ll find three well-appointed bedrooms all with new carpet, including a luxurious primary suite with expansive walk-in closets and abundant storage. The home offers more than just elegance inside, it also has an attached two-car garage provides ample space for vehicles, tools, and additional storage. The basement is a blank slate awaiting your personal touch, offering endless possibilities for a guest room with a bathroom, playroom, home theater, or extra storage. Location, location, location! This home is perfectly positioned just a short stroll from popular shops, restaurants, parks, and just steps from the dog park - this home delivers the best of both modern comfort and prime location. It truly offers the essence of Colorado design and family living at 5,280!
$1,650,000
8052 E 33rd Avenue Denver, CO 80238
- Type:
- Single Family
- Sq.Ft.:
- 4,631
- Status:
- Active
- Beds:
- 6
- Lot size:
- 0.14 Acres
- Year built:
- 2012
- Baths:
- 6.00
- MLS#:
- 4078529
- Subdivision:
- Central Park
ADDITIONAL INFORMATION
Stylish and elegant living abound in this Infinity Central Park West home. The recently remodeled chef’s kitchen features Calacatta Gold marble and Soapstone countertops, sink, backsplash, and oversized waterfall island, custom cabinetry with integrated refrigeration wall and Sub-Zero wine storage, a Wolf range, and two dishwashers. Several rooms have automated window coverings and the house is outfitted with WiFi controlled speakers throughout interior and exterior living spaces. You’ll enjoy hardwood floors and premium carpeting in the 5 bedrooms upstairs. The master suite walk in closet and mudroom have both been newly updated with custom built in storage. The basement offers large recreation spaces, a wet bar and an additional bedroom or fitness room with another large walk in closet and bathroom. There’s a new tankless water heater as well as whole house humidifier and attic fan. Multiple outdoor lounge spaces are enhanced by landscape lighting and flagstone patios. The durable energy efficient concrete roofing system ensures lifetime protection from hail damage and the elements. An oversized garage accommodates up to 3 cars, complete with overhead storage and 240v EV charging outlet. This carefully curated home is located on a quiet mews with a pocket park and is in walking distance to Swigert Elementary, the town center and farmers market, light rail, Sprouts and other retail shops. A short drive or bike ride gets you to a few community pools and Stanley Marketplace. Find plenty of space for your family to thrive in this sanctuary of modern luxury! Listing Broker and Seller make no representation or warranties as to the accuracy of any information provided in the MLS listing including, but not limited to: square footage, bedrooms, bathrooms, lot size, HOA information, parking, taxes or any other data that is provided for informational purposes only. Buyer to verify all information.
$950,000
5977 Boston Court Denver, CO 80238
- Type:
- Single Family
- Sq.Ft.:
- 2,871
- Status:
- Active
- Beds:
- 4
- Lot size:
- 0.08 Acres
- Year built:
- 2017
- Baths:
- 4.00
- MLS#:
- 4714478
- Subdivision:
- Central Park
ADDITIONAL INFORMATION
Beautiful 2 story home located front and center of a spacious courtyard in Central Park. This 4 bedroom, 4 bath house is filled with natural light and upgrades in an excellent location. The first floor features an open floor plan with an updated fireplace facade, with custom cabinetry and shelving, a front office with bright windows and French doors. The Chef's kitchen has stainless appliances, double oven, quartz counters, island with extra storage, there is a mud room from the attached 2 car garage and tucked away powder bath. The second floor has 3 bedrooms, including an upgraded Primary suite with five piece bath, another full bath and laundry. The fully finished basement is wired for surround sound, is open and bright has a guest bedroom and full bath. The yard is easily accessible off the family room through sliding doors and has a large pavered patio and a great yard ( a rarity in Central Park). Come take a look - you'll love this home and location.
$499,900
8065 E 21st Avenue Denver, CO 80238
Open House:
Saturday, 11/16 12:00-3:00PM
- Type:
- Townhouse
- Sq.Ft.:
- 1,404
- Status:
- Active
- Beds:
- 2
- Lot size:
- 0.02 Acres
- Year built:
- 2014
- Baths:
- 3.00
- MLS#:
- 6861121
- Subdivision:
- Central Park Subdivision
ADDITIONAL INFORMATION
NEW PRICE UNDER MARKET VALUE!!! Picture perfect and move-in ready 2 bed, 3 bath low maintenance townhome with 2 car attached garage in the sought-after Central Park community! The South facing location, across the street from family friendly park is big bonus. This meticulous home features a main floor with new quality wood-vinyl plank floors, including great room with ceiling fan light; gourmet kitchen with 4 person breakfast bar( 4 bar stools stay), granite counter tops, pendant lighting, stainless appliances (includes refrigerator); tasteful guest bath, and Laundry, washer and dryer stay! Security system installed as well. The upper level features: the primary bedroom with dedicated full bath with custom counter tops, tile floors , and walk in closet; 1 additional guest bed with walk in closet; additional full bath with tile floors; Huge yet Cozy Loft with great space for the comfy hide a bed to have a full house of guests for the Hoildays. You'll, also, appreciate finished 2-car garage with custom built-ins and storage...and so much more! New Water Heater 2024, Roof siding and Paint replaced 2019 So close to Stanley Market Place, the Town Center, shopping, restaurants, area schools, recreation opportunities, and all of the "extras" which make the Central Park community so sough-after, vibrant and special. HURRY! ://denver80238.com/community/parks-and-open-space/central-park/ https://www.denvergov.org/Government/Agencies-Departments-Offices/Agencies-Departments-Offices-Directory/Parks-Recreation/Recreation-Centers-Pools/Recreation-Centers/Central-Park-Recreation-Center CHECK OUT THE 3 VIRTUAL TOURS!!
$700,000
2626 Akron Street Denver, CO 80238
- Type:
- Single Family
- Sq.Ft.:
- 1,746
- Status:
- Active
- Beds:
- 3
- Lot size:
- 0.09 Acres
- Year built:
- 2003
- Baths:
- 3.00
- MLS#:
- 8530694
- Subdivision:
- Central Park
ADDITIONAL INFORMATION
Ideally located in the highly desirable Westerly Creek micro neighborhood of Central Park, this two story home is nestled on the corner of a lush green courtyard just half a block away from Greenway Park and miles of open space. Start your tour on the expansive wraparound porch that overlooks the generous front yard space. Step inside and find a cozy living room with on-trend luxury vinyl wood flooring that extends through the entire home, a gas fireplace and thoughtfully placed built-in shelving. This kitchen sparkles with quartz countertops, a herringbone backsplash, white cabinets and stainless steel appliances. The eat-in dining space is just the right size for everyday dinners and also large enough to gather guests for holidays and special occasions. The dining area opens up to the side deck, making indoor/outdoor entertaining and grilling a breeze. This west facing side deck has plenty of sitting areas and a mountain view, making it the perfect spot to relax in the evening and enjoy Colorado's sunsets. Upstairs, the primary bedroom is a serene retreat with an en-suite bathroom, an updated shower and more mountain views. The spacious second floor laundry room makes laundry convenient. The two additional bedrooms down the hall are spacious and sit just across the hall from the updated secondary bathroom. You will love the location which is close to everything. Shopping, dining and parks are all just a quick stroll away at Stanley Marketplace or Central Park's 80 acre park. The special location and modern updates make this a home you won't want to miss out on! Showings start Tuesday, 10/8/2024 at 5:00 pm. Central Park is part of an open enrollment area for schools. Buyer is guaranteed enrollment in one of several area schools, but not a specific campus. BUYER TO VERIFY ALL SCHOOL INFO.
- Type:
- Single Family
- Sq.Ft.:
- 2,560
- Status:
- Active
- Beds:
- 4
- Lot size:
- 0.09 Acres
- Year built:
- 2020
- Baths:
- 4.00
- MLS#:
- 7946686
- Subdivision:
- Northfield
ADDITIONAL INFORMATION
Welcome to your Central Park dream home! Tucked away in a beautiful neighborhood oasis and sitting on a huge 4000sqft lot, this home is surrounded by gorgeous parks, quality schools, community pools and plenty of shopping & dining - all with a LOW-COST HOA. Come inside and experience a treasure trove of high-end, functional upgrades as you step into this newer Wonderland Home, built in 2020. The open concept main level greets you with *high ceilings, hardwood flooring, fireplace and large windows to allow plenty of natural lighting but with *electric-powered window shades available at the touch of a button. It boasts an idyllic kitchen with an *extra built-in pantry closet, excessive cabinet space, *quartz countertops, stainless steel appliances, large island overhang, and a *reverse osmosis water filtration system for access to decontaminated, delicious tap water. Around the corner, admire a recently *built-in dry bar with another fridge and morel space for kitchenware & beverages. Walk out the back door to a huge yard with a *massive 500sqft deck, a small green house, plenty of fully fenced-in yard space for outdoor activities, and a 2-car garage with extra storage space. Upstairs, the primary suite includes a modern-style bathroom with tub, shower and a walk-in closet with custom shelving. The two additional bedrooms are conveniently placed next to a full bathroom. The FINISHED basement holds an additional bedroom and full bathroom. Don't miss the upgraded *tankless water heater and *whole-house humidifier, as well as *security sensor & ethernet upgrades. With this *energy-STAR certified home, take advantage of the *solar panels and *double-paned windows for energy savings and environmental benefits. Around the corner are the Shops at Northfield, where dining and entertainment options are at your fingertips! A quick 15-20 minute drive to the Denver International Airport, makes for hassle-free travel.
$575,000
6339 Hanover Street Denver, CO 80238
- Type:
- Single Family
- Sq.Ft.:
- 896
- Status:
- Active
- Beds:
- 2
- Lot size:
- 0.05 Acres
- Year built:
- 2023
- Baths:
- 2.00
- MLS#:
- 7027319
- Subdivision:
- Central Park
ADDITIONAL INFORMATION
Barely lived in, single family "Wee-Cottage" in the North End of Central Park, designed as a low maintenance lifestyle - everything you need in a home with less maintenance! Beautiful finishes include- Whirlpool stainless steel appliances, Quartz countertops and luxury vinyl floors. Seller added cellular blinds, new front banister railing and back yard landscaping. Main floor with an open layout that includes living and dining area and powder room with additional storage closet. Two bedrooms, a full bath and laundry are located on the upper level. Covered back porch with a gas line and completely fenced and landscaped backyard with turf lawn and planter boxes. 1 car detached garage with a 2nd parking pad for a 2nd car or guests. Bonus crawl space with easy access and additional storage. Close to the light rail A-line which will take you to the airport and downtown.
$1,075,000
8537 E 35th Avenue Denver, CO 80238
- Type:
- Single Family
- Sq.Ft.:
- 2,791
- Status:
- Active
- Beds:
- 4
- Lot size:
- 0.11 Acres
- Year built:
- 2011
- Baths:
- 3.00
- MLS#:
- 9008735
- Subdivision:
- Central Park
ADDITIONAL INFORMATION
Contemporary Home Designed for Entertaining – A Must-See! Welcome to this stunning contemporary home, perfect for those who love to entertain! The open floor plan boasts soaring ceilings, creating a spacious and airy feel throughout. The gourmet kitchen is a chef's dream, featuring a 5-burner gas stove, double oven, convection microwave, and a massive granite island ideal for gatherings. A walk-in pantry ensures plenty of storage. The main floor offers a guest bedroom with a full bathroom, while upstairs, you'll find a luxurious primary suite complete with an ensuite bath, two additional bedrooms, a second full bath, a versatile bonus room, and the convenience of an upstairs laundry. Outdoor living is equally impressive, with two patios – one covered for year-round enjoyment, and the other featuring a firepit and gas grill for hosting memorable BBQs. A charming, gated front porch provides a safe space for pets to roam. The partial unfinished basement offers endless possibilities to customize your dream space. Don’t miss this incredible opportunity!
$799,999
9045 E 58th Drive Denver, CO 80238
- Type:
- Single Family
- Sq.Ft.:
- 1,966
- Status:
- Active
- Beds:
- 4
- Lot size:
- 0.72 Acres
- Year built:
- 2016
- Baths:
- 4.00
- MLS#:
- 8078474
- Subdivision:
- Stapleton Flg 49
ADDITIONAL INFORMATION
Welcome to this impeccably maintained, ultra-high-efficiency single-family home, where modern design and sustainable living harmonize effortlessly. Built with state-of-the-art, energy-efficient construction, this home combines cutting-edge insulation, high-performance appliances, and advanced lighting systems, significantly reducing utility costs. Step inside to sunlit spaces with expansive windows and an open floor plan that highlights every thoughtful detail. The main level features beautiful, natural brushed oak floors, flowing from the spacious living area to a stunning kitchen—ideal for gatherings and entertaining. Off the entry, a stylish powder room and French-paneled doors lead to a serene office with street views. The high-efficiency kitchen boasts gray slab countertops, a large island, ample cabinet space, a pantry, built-in desk, and sleek stainless steel appliances. A mudroom connects the kitchen to the laundry area and insulated two-car garage. Upstairs, two sunlit bedrooms share a modern bathroom. Down the hall, the owner’s suite is a luxurious retreat, complete with a walk-in closet and spa-like bathroom featuring a walk-in shower, tile flooring, and dual-sink quartz vanity, combining comfort with sustainability. The finished basement expands living space with a private fourth bedroom, walk-in closet, egress window, and full bathroom, perfect for guests or family. Situated in a highly desirable community, this home offers easy access to Northfield shops, Dick’s Sporting Goods Park, pools, parks, scenic trails, and the Rocky Mountain Wildlife Refuge. Freshly painted and move-in ready, this high-efficiency beauty is a rare find. Don't miss out on making it yours!
$685,000
5989 Hanover Street Denver, CO 80238
- Type:
- Townhouse
- Sq.Ft.:
- 2,328
- Status:
- Active
- Beds:
- 4
- Lot size:
- 0.06 Acres
- Year built:
- 2019
- Baths:
- 4.00
- MLS#:
- 7515568
- Subdivision:
- Central Park
ADDITIONAL INFORMATION
Discover modern living in this stunning 4-bedroom, 3.5-bath paired home, featuring a beautifully finished basement, a dedicated main floor office, a private yard, and an attached 2-car garage. Overlooking the Rocky Mountain Wildlife Refuge, your new home offers unobstructed views and access to miles of scenic hiking and biking trails. Close to multiple parks, Splash Landing Pool, the bike pump track, pickleball courts, the Shops at Beeler, and Pearl Market. The main floor showcases a spacious office, an open-concept living area, central dining space, and a kitchen that is perfect for entertaining. The culinary space boasts quartz countertops, high-end stainless steel appliances, a 5-burner gas range, a pantry, and sleek white shaker cabinets—all centered around a generous island. The dining area seamlessly connects to the outdoor space through a sliding glass door, leading to an extended deck and low-maintenance turf backyard, ideal for dining al fresco under Colorado sunsets skies. Upstairs, the expansive primary suite offers a tranquil retreat, featuring a large walk-in closet and an ensuite bathroom adorned with a dual-sink vanity and a luxurious soaking tub. Two additional well-appointed bedrooms, a laundry room, and a full bath with a tub/shower combo round out the second floor. The beautifully finished basement enhances this home’s versatility, offering a spacious family room, an additional bedroom with a walk-in closet, and a stunning full bath featuring a marble countertop vanity and a herringbone tile bath surround....perfect for guests. No secondary HOA! Seller’s preferred lender (Sam McMullen @ CrossCountry Mortgage NMLS3029 NMLS1605300) is offering up to 1% of the loan amount towards buyer’s interest rate buydown or closing costs. He can be reached at 303-903-4569 for more info. Buyers are not required to use Sam McMullen for offer to be accepted.
$1,700,000
9811 E 63rd Avenue Denver, CO 80238
Open House:
Saturday, 11/16 2:00-4:00PM
- Type:
- Single Family
- Sq.Ft.:
- 4,447
- Status:
- Active
- Beds:
- 5
- Lot size:
- 0.12 Acres
- Year built:
- 2022
- Baths:
- 5.00
- MLS#:
- 2119345
- Subdivision:
- Central Park
ADDITIONAL INFORMATION
OPEN HOUSE SATURDAY 11/16 from 2-4pm!! Luxurious & fully upgraded Infinity Vive 2 home in Central Park, Denver. This striking, white farmhouse home features 5 bedrooms and 5 bathrooms and sits across from Spectator Park. Once inside, you will be impressed by the large, open living area with abundant natural light from the floor to ceiling windows, wide-planked oak engineered hardwoods, soaring ceilings, and clear polycarbonate tube personal 2-story elevator. The chef's kitchen boasts an oversized island, Subzero refrigerator, Wolf 36" induction range, and Cove dishwasher & microwave appliances. This home is an entertainer's dream featuring a 16-foot stacking slider that guides you to the covered patio with a gas fireplace and then leads to the yard with apple trees, drought-tolerant professional landscaping and sprinkler system. Additional main floor features the wet bar with reverse osmosis water filtration system & Mineral Tile backsplash, dedicated glass-encased study and a half bathroom. Upstairs you will find the primary retreat boasting large windows with mountain views, walk-in closet and a 5-piece bathroom with oversized shower & soaking tub. A secondary primary bedroom with en-suite full bathroom, 2 additional bedrooms, full bath and a convenient laundry room with two sets of Miele washer & dryers included, complete the second level. Don't miss the finished basement where you'll find the 5th bedroom & full bathroom and a large second living area & wet bar. Seller owned TESLA PowerWall solar panels! Oversized attached 2 car garage. This stunning home is also located within walking distance to Rocky Mountain Arsenal National Wildlife Refuge, close proximity to Northfield shopping center and restaurants, & Central Park's newest pool - Splash Landing.
Open House:
Saturday, 11/16 12:00-2:00PM
- Type:
- Townhouse
- Sq.Ft.:
- 2,856
- Status:
- Active
- Beds:
- 4
- Lot size:
- 0.06 Acres
- Year built:
- 2014
- Baths:
- 4.00
- MLS#:
- 9926444
- Subdivision:
- Central Park
ADDITIONAL INFORMATION
This beautiful, classic townhome boasts 4 bedrooms and 4 baths with almost 3,000 SQ FT of living space. Located in Denver's desirable Central Park, this home is nestled on a quiet street with a lush center greenbelt, just off one of Denver's largest Parks, Prairie Meadows Park. Upon entry you'll immediately notice the warm hardwood floors, soaring ceilings and stately crown molding. The open floorplan lends to entertaining through a large communal space. The living room focal point is the impressive fireplace, perfect for our cool CO nights, which leads into the dining area and gorgeous chef's kitchen complete with high-end SS Bosch appliances, quartz counters and a large center island. A convenient mud room, ample storage space and a powder bath complete the main level. Upstairs, you will find a spacious, bright primary suite with tray ceiling and large en-suite bath with WIC. 2 additional bedrooms, a guest bath and laundry closet round out the upstairs. In the spacious finished basement you have a multitude of options as it is a 4th non-conforming bedroom or additional living space. You'll love the game room complete with tray ceiling, light detail and large wet bar/kitchenette featuring a full-size fridge, dishwasher, sink and microwave. Another guest bathroom and additional storage space make the basement an ideal option for in-laws, guests or room to spread out! Don't miss the private backyard with charming string lights, custom paver patio and raised paver bed landscaping which creates an inviting oasis to enjoy the outdoors. The Central Park community is ideal city living with a suburban feel, close to all major highways, light rail system, DIA and Anschutz Medical. The neighborhood amenities include 7 pools, numerous parks, playgrounds and miles of trails to enjoy the Colorado lifestyle!
$619,000
5715 Hanover Street Denver, CO 80238
- Type:
- Townhouse
- Sq.Ft.:
- 1,740
- Status:
- Active
- Beds:
- 3
- Year built:
- 2019
- Baths:
- 3.00
- MLS#:
- 3696666
- Subdivision:
- Central Park
ADDITIONAL INFORMATION
Light and bright paired townhome in Central Park! The open floor plan features stylish vinyl flooring throughout, complemented by a neutral interior palette. The stunning kitchen boasts Whirlpool stainless steel appliances, a spacious island, and luxurious granite countertops. The living and dining room combo offers walkout access to a low-maintenance, fenced yard—perfect for outdoor entertaining. You'll find all bedrooms upstairs, including an oversized primary suite with a generous walk-in closet and a five-piece ensuite bathroom for your private retreat. Two additional bedrooms share a well-appointed bathroom, while a convenient upper-level laundry closet houses a full-size washer and dryer. The charming fenced front and side yard features beautiful greenery and a raised deck for enjoying morning coffee or evening relaxation. An attached two-car garage adds to the convenience of this wonderful home. Located in the vibrant Central Park community, you'll have access to one of the community pool, beautiful parks, and views across from the Rocky Mountain Wildlife Refuge. Enjoy nearby Northfield for shopping, dining, and movies, with easy transportation options to downtown and the airport via the A-line light rail. Don’t miss the chance to make this delightful townhome your own.
$550,000
10251 E 62nd Place Denver, CO 80238
- Type:
- Single Family
- Sq.Ft.:
- 1,152
- Status:
- Active
- Beds:
- 2
- Lot size:
- 0.05 Acres
- Year built:
- 2024
- Baths:
- 3.00
- MLS#:
- 2240944
- Subdivision:
- Central Park
ADDITIONAL INFORMATION
What would you do if you spent less time on home maintenance and more time doing what you love? wee-Cottage at North End in Central Park pairs the lower-maintenance lifestyle with everything you expect in a comfortable home. Available Now- This Wee Cottage Four Plan features 16X4 Covered Patios in both the back and front of the home as well as two upper bedrooms. Also featured in this new home- Detached Garage, Open Kitchen with Island, Large Great Room and Private Yard. No more than you need, no less than you deserve. wee-Cottage® provides the comfort of a single-family home without time-consuming upkeep. Photos of Model. Move In Fall 2024
$605,000
3593 Akron Street Denver, CO 80238
- Type:
- Single Family
- Sq.Ft.:
- 1,712
- Status:
- Active
- Beds:
- 3
- Lot size:
- 0.04 Acres
- Year built:
- 2010
- Baths:
- 3.00
- MLS#:
- 3359531
- Subdivision:
- Central Park
ADDITIONAL INFORMATION
********** Assumable FHA loan available at a very low interest rate, ask your agent and your lender for explanation on how this can work for you to save you on your monthly payment Welcome to this lovely paired home at 3593 Akron Street. This is such a fantastic location, tucked far enough into the neighborhood that you've got some peace and quiet but you're still just a few minutes from daily necessities. One of the extremely rare paired homes in the neighborhood with it's own private courtyard. This is your foot in the door into Central Park but you may just end up staying longer than you planned. Quick access to highways, shopping, lots of restaurants and parks and trails nearby. This really is a great location for someone wanting to be in the city but still have that quiet neighborhood feel. Great vibe of community with your neighbors and the courtyard is this amazing gathering place for folks to socialize. All bedrooms located on upper level with a loft area that works great for the AT HOME WORK people OR can be an extra storage or activity spot. Main level is bright and open with a modern kitchen, farmhouse sink, cabinets to the ceiling and ample storage. ******** SELLER offering 10k to BUYER to be applied to rate buy-down, payment of closing costs or new carpet install or any combination buyer chooses
$1,599,000
9001 E 33rd Avenue Denver, CO 80238
- Type:
- Single Family
- Sq.Ft.:
- 4,610
- Status:
- Active
- Beds:
- 6
- Lot size:
- 0.13 Acres
- Year built:
- 2010
- Baths:
- 5.00
- MLS#:
- 1505043
- Subdivision:
- Central Park
ADDITIONAL INFORMATION
For the first time in a decade, this stunning white Parkwood home, featuring enchanting double wraparound porches, is gracing the market! Nestled on an enviable corner lot with breathtaking views of the 80-acre Central Park, this architectural icon is a sight to behold. The 6-bedroom, 5-bath home boasts elegant hardwood floors, crown molding, and high-end finishes throughout. French doors from the dining room lead to the expansive porch, for seamless indoor-outdoor entertaining. The front room w/ built-in bookcases & French doors to the porch, is an ideal home office, library or music room. A stacked stone fireplace w/ wood mantle invites you to relax in the living room, while the chef's kitchen w/ SS appliances, granite countertops, center island, breakfast bar seating & dining nook is sure to get your culinary creativity flowing. Through the mudroom you can access the unforgettable outdoor living space where a patio w/ built-in kitchen boasts a smoker, BULL grill, & beer tap for more culinary creations. A pergola w/ cascading vines covers another patio complete w/ fireplace & Italian pizza oven. Barn doors open to a 3-car garage, which doubles as an entertainment hub w/ finished insulated walls & coated floors. Upstairs the primary retreat features dual walk-in closets, a spa-like 5-piece bath, & access to the upper porch. Two additional bedrooms, a full bath & laundry room complete the second level. The third floor offers two ample bedrooms, a full bath, and mini split AC unit. The basement is an entertainer's dream w/ space to watch movies, and a pub-style wet bar equipped w/ leaded glass cabinetry, a 155-bottle wine cooler, beer taps, & a hand-crafted copper sink. The home gym has rubber flooring, mirrored walls & a built-in water dispenser. A 6th bedroom w/ ensuite bath rounds out the basement. Enjoy parks, trails, & open space out your front door, as well as close proximity to the Rec Center, pools, both Town Centers & more! Turn your dream home into reality!
$2,500,000
2211 Xanthia Way Denver, CO 80238
- Type:
- Land
- Sq.Ft.:
- n/a
- Status:
- Active
- Beds:
- n/a
- Baths:
- MLS#:
- 3959154
- Subdivision:
- Stapleton Filling 6
ADDITIONAL INFORMATION
A rare opportunity to develop or hold a 1+ acre lot in central park. This lot is located on a corner next to a Montessori School, close access to Central Park Blvd, near school, plenty of dense residential and the many amenities that Central Park has to offer. Favorable C-MU-20 zoning allowing for a variety of uses including retail, office, medical and high-rise multi-family. Seller is willing to subdivide lot.
$860,000
5514 Uinta Street Denver, CO 80238
- Type:
- Single Family
- Sq.Ft.:
- 2,867
- Status:
- Active
- Beds:
- 4
- Lot size:
- 0.08 Acres
- Year built:
- 2014
- Baths:
- 4.00
- MLS#:
- 8475562
- Subdivision:
- Central Park
ADDITIONAL INFORMATION
Gorgeous Modern farmhouse in Central Park with Mountain Views. Turn-key home with new roof, and new exterior paint. This Thrive built Net Zero home welcomes with a large open front porch, perfect for watching Colorado sunsets. A fully-owned solar system and HERS rated home means less money spent on utilities. The foyer opens onto beautiful hardwoods throughout the main level. Double pocket glass doors lead to a perfect home office, play area, or den. Ten foot ceilings and an open modern layout fill the home with natural light. Entertain in your chef's kitchen with a gas range and large seated island. Around the corner from your living and dining is a built-in desk for a secondary work from home or study space, large walk-in pantry, and half bath.Enjoy Colorado sunsets from the large front porch, or spend fall evenings in your quiet and private backyard. Head upstairs where you will find an oversized primary suite with a 5 piece bath and soaking tub. Down the hall are two additional well-appointed bedrooms. All of the bedrooms provide mountain views. Downstairs you will find a fully finished basement with high ceilings, and a perfect guest bedroom and bathroom. The basement provides ample additional living space and an enormous storage room for all of your needs. Minutes away is shopping, dining, and entertainment at Northfield. Easy access to Downtown Denver and the airport. Central Park neighborhood amenities include Conservatory Green, Pool, playgrounds, dog park, and open space. Head over to Dick's Sporting Goods Park for a concert, or rugby game. Or check out the Rock Mountain Arsenal for Bison watching. The possibilities and convenience with this home are endless.
Andrea Conner, Colorado License # ER.100067447, Xome Inc., License #EC100044283, [email protected], 844-400-9663, 750 State Highway 121 Bypass, Suite 100, Lewisville, TX 75067

The content relating to real estate for sale in this Web site comes in part from the Internet Data eXchange (“IDX”) program of METROLIST, INC., DBA RECOLORADO® Real estate listings held by brokers other than this broker are marked with the IDX Logo. This information is being provided for the consumers’ personal, non-commercial use and may not be used for any other purpose. All information subject to change and should be independently verified. © 2024 METROLIST, INC., DBA RECOLORADO® – All Rights Reserved Click Here to view Full REcolorado Disclaimer
Denver Real Estate
The median home value in Denver, CO is $576,000. This is higher than the county median home value of $531,900. The national median home value is $338,100. The average price of homes sold in Denver, CO is $576,000. Approximately 46.44% of Denver homes are owned, compared to 47.24% rented, while 6.33% are vacant. Denver real estate listings include condos, townhomes, and single family homes for sale. Commercial properties are also available. If you see a property you’re interested in, contact a Denver real estate agent to arrange a tour today!
Denver, Colorado 80238 has a population of 706,799. Denver 80238 is less family-centric than the surrounding county with 28.55% of the households containing married families with children. The county average for households married with children is 32.72%.
The median household income in Denver, Colorado 80238 is $78,177. The median household income for the surrounding county is $78,177 compared to the national median of $69,021. The median age of people living in Denver 80238 is 34.8 years.
Denver Weather
The average high temperature in July is 88.9 degrees, with an average low temperature in January of 17.9 degrees. The average rainfall is approximately 16.7 inches per year, with 60.2 inches of snow per year.
