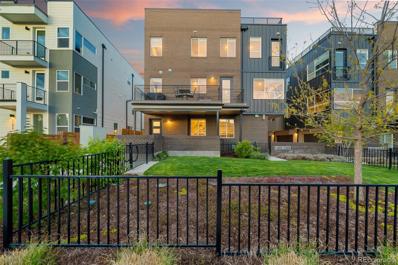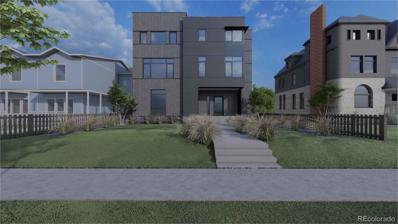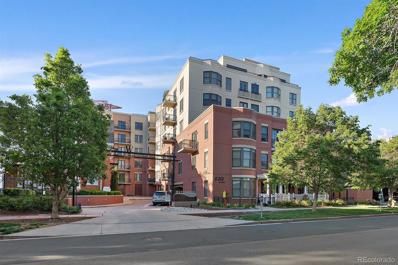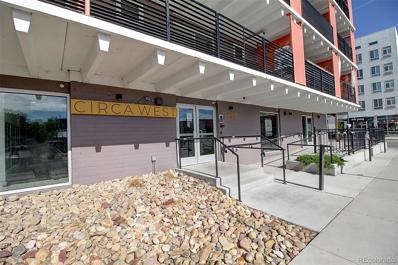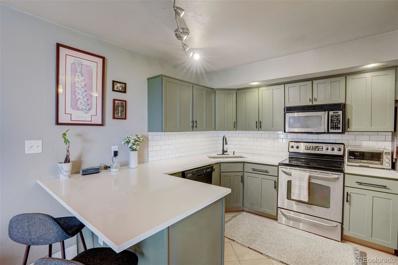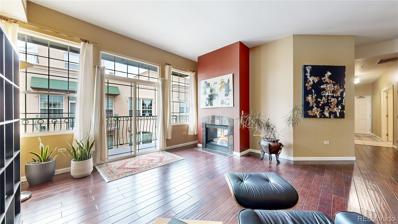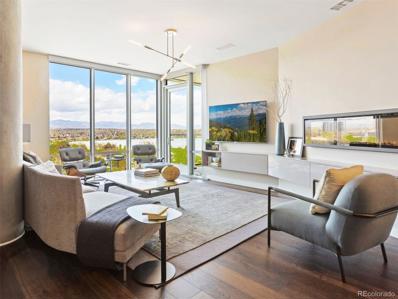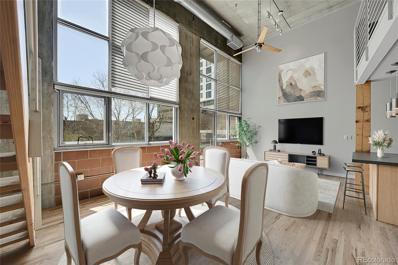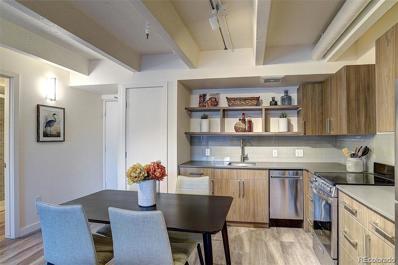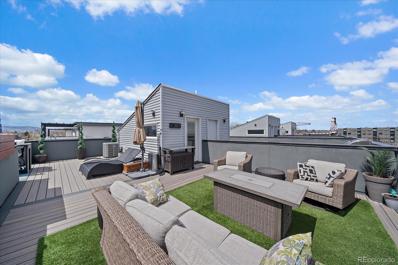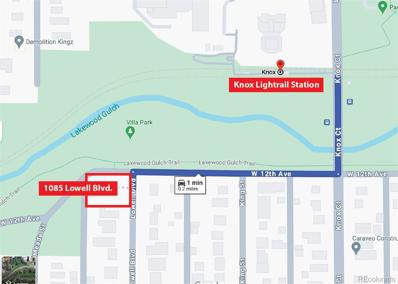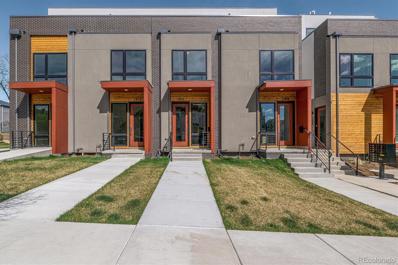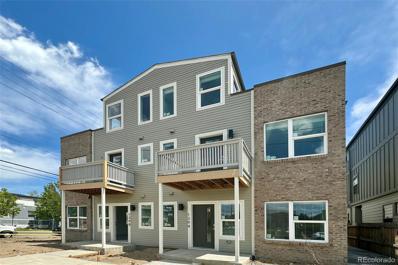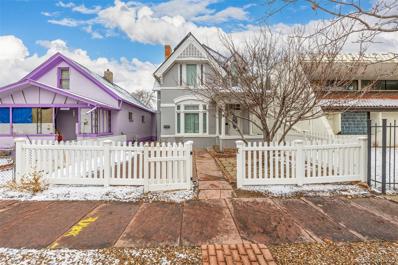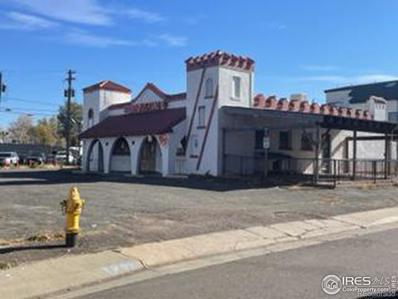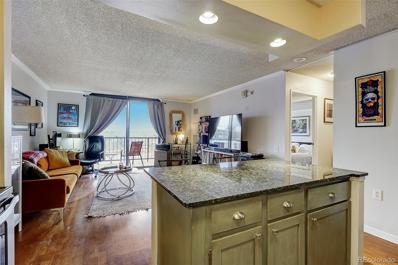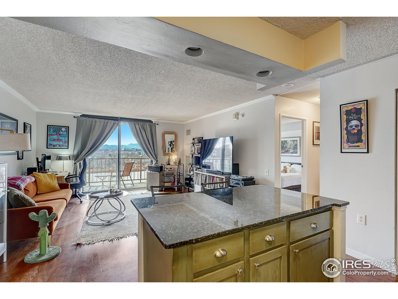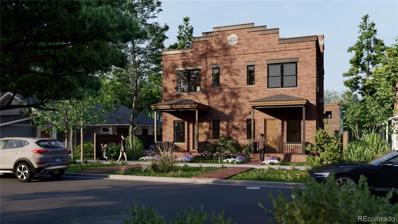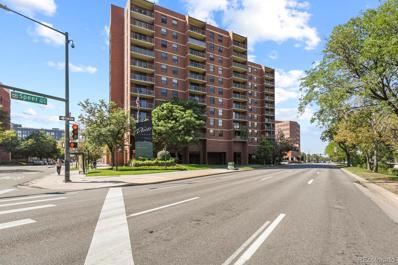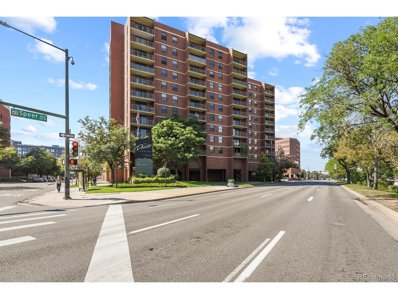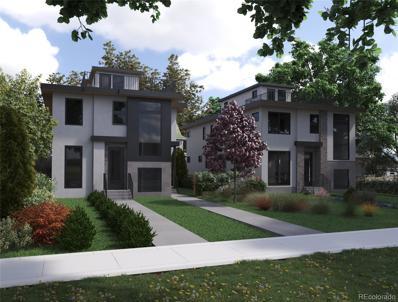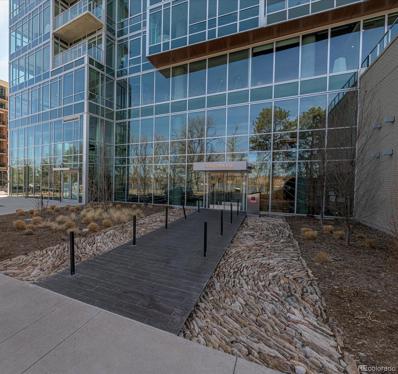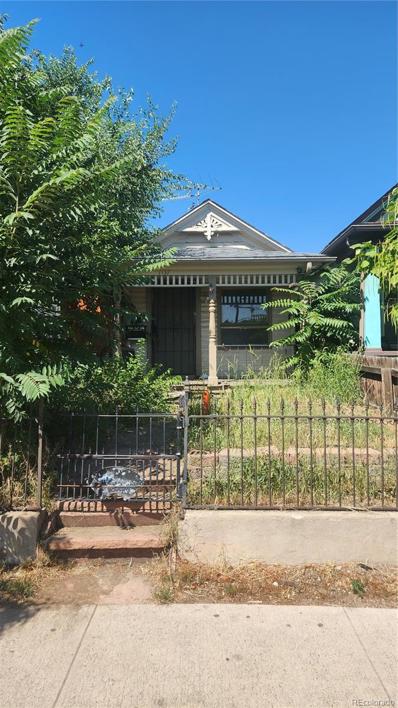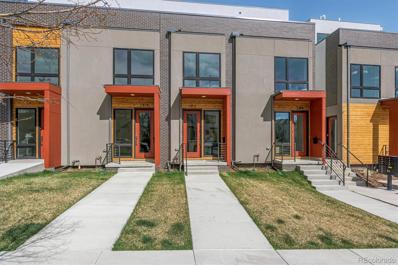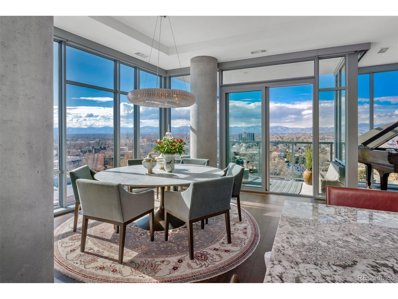Denver CO Homes for Rent
$749,000
1280 Stuart Street Denver, CO 80204
- Type:
- Townhouse
- Sq.Ft.:
- 1,813
- Status:
- Active
- Beds:
- 2
- Year built:
- 2018
- Baths:
- 3.00
- MLS#:
- 3256517
- Subdivision:
- West Colfax
ADDITIONAL INFORMATION
Breathtaking city and mountain views from this exquisite better than new row home! This home has everything and is one of the best units around! Nestled in the heart of West Colfax between Sloans lake and Villa Park. With high-end finishes throughout, this residence offers an airy ambiance that accentuates the south and west mountain views from the main floor, bedrooms, and rooftop balcony. And for the ultimate in relaxation, indulge in your very own private hot tub, perfectly situated on the rooftop balcony with stunning scenery. Private fenced in yard that is professionally landscaped is super pet or kid friendly. Complete with a 2-car attached garage, this home is the epitome of modern urban living! Call today for your own private showing!
- Type:
- Land
- Sq.Ft.:
- n/a
- Status:
- Active
- Beds:
- n/a
- Baths:
- MLS#:
- 9821519
- Subdivision:
- West Colfax
ADDITIONAL INFORMATION
This rare historic duplex lot in the heart of West Colfax has already been approved by Landmark and is currently in review for a building permit. Both sides of this duplex boast 5 beds and 4 baths with oversized 2 car garages and roof decks. 1446 is penciled at 2,573 sqft while 1448 is estimated to be 2,626 sqft. Full structural, architectural, plumbing, mechanical plans available along with soils, survey, Landmark certificate of appropriateness and a landmark AA letter increasing the height/bulk plane for this project to 36'-6". This project is priced based on where we are in the permitting process. This is a fantastic development opportunity just a few blocks off of Sloan's Lake with walk ability to Alamo Draft House and Regatta Square.
- Type:
- Condo
- Sq.Ft.:
- 1,150
- Status:
- Active
- Beds:
- 2
- Year built:
- 2006
- Baths:
- 3.00
- MLS#:
- 8583477
- Subdivision:
- Baker
ADDITIONAL INFORMATION
Welcome to the Watermark Condos! An unparalleled living experience where luxury meets convenience and elegance meets comfort. This sunlit 2 bedroom 2.5 bath residence feature a well-thought open floor plan with two primary suites & 2 Deeded Garage Parking Spaces & Deeded Storage Unit! The main suite features a 5 piece bath and spacious walk in closet. Secondary suite features an en suite 3/4 bath and great city views! The gourmet kitchen is equipped with stainless steel appliances, solid surface countertops, custom cabinetry, and a large island–perfect for culinary enthusiasts and entertaining guests. There is a washer & dryer conveniently located in the unit. There is a balcony off the living room for outdoor enjoyment. Rare 2 Deeded Parking Spaces and Storage unit in Garage. You must see the amazing rooftop pool/spa & sky gardens with sweeping Front Range Mountain Views! Soak in the Sun in this Sanctuary! There is also a fitness center on the top floor. Located in the vibrant Baker neighborhood, the location offer easy access to some of Denver's finest dining, shopping, and entertainment options. Nearby cafes, boutiques, and parks, or explore the rich cultural scene of downtown Denver all just minutes away. HOA Dues Include ALL utilities- electric, gas, water, sewer, trash and AMAZING Amenities!
- Type:
- Condo
- Sq.Ft.:
- 404
- Status:
- Active
- Beds:
- n/a
- Year built:
- 1962
- Baths:
- 1.00
- MLS#:
- 2917781
- Subdivision:
- Circa West
ADDITIONAL INFORMATION
Newly renovated Circa West Condos are just a few blocks away from beautiful Sloan Lake. This updated main floor condo offers an open layout, fully furnished, private oversized patio and its own front door parking spot! Stainless steel appliances- brand new high end double sized refrigerator, deluxe attached microwave, turbo dishwasher and unit comes with lots of storage, FREE laundry on upper floors. Sharp modern cabinetry, quartz countertops, community fire pit and grilling area. Dog friendly building with dog run for your furry friends. Close by to Perry Station Light Rail, Empower Field and numerous trendy restaurants, bars, breweries, coffee shops and more. Circa West amenities include secure key entry, indoor bike storage, package concierge with friendly, quiet neighbors. Call for more information!
- Type:
- Condo
- Sq.Ft.:
- 873
- Status:
- Active
- Beds:
- 2
- Year built:
- 1981
- Baths:
- 2.00
- MLS#:
- 7669565
- Subdivision:
- Witters 1st Add
ADDITIONAL INFORMATION
Welcome to urban living at its finest in this stylish 2-bedroom, 2-bathroom condo nestled in the heart of downtown Denver, complete with 2 deeded off-street parking spaces! Boasting convenience, comfort, and contemporary charm, this residence offers the ideal fusion of city living and modern amenities. Upon entry, you're greeted by an open-concept layout that seamlessly connects the living, dining, and kitchen areas, perfect for both entertaining guests and everyday living. The well-appointed kitchen features sleek countertops, stainless steel appliances, ample cabinetry, and a breakfast bar, making meal preparation a delight. Step outside onto your private patio, an oasis in the midst of the city, where you can enjoy al fresco dining or simply unwind while taking in the views of the Western sky. Retreat to the spacious master bedroom, complete with a en-suite bathroom and ample closet space, providing a peaceful sanctuary to relax and recharge. The secondary bedroom offers versatility, ideal for guests, a home office, or a personal gym. Additional highlights include a second full bathroom, perfect for guests or roommates, in-unit laundry facilities for added convenience, and 2 off-street parking spaces (1 in the parking garage, 1 in the private lot) ensuring hassle-free city living. Located in a prime downtown location, this condo offers unparalleled access to Denver's vibrant cultural scene, renowned dining destinations, and eclectic shopping boutiques. Enjoy easy access to public transportation and major highways, allowing for seamless exploration of everything the Mile High City has to offer. As an added bonus, the seller is willing to provide a credit at closing to reduce buyer HOA fees or assist with an interest rate buydown!
- Type:
- Condo
- Sq.Ft.:
- 1,094
- Status:
- Active
- Beds:
- 1
- Year built:
- 1997
- Baths:
- 1.00
- MLS#:
- 8516109
- Subdivision:
- Golden Triangle
ADDITIONAL INFORMATION
Urban Charm In The Golden Triangle Creative District, Open Floor Plan w/Hardwood Floors, Gas Fireplace, Gourmet Kitchen w/Gas Stove, Cherry Cabinets, Slab Granite on Island, The additional Flex Space w/French Doors adds endless possibilities: perfect to utilize as a Office, or additional storage for your Colorado lifestyle like skis, bikes, and more. Owners Retreat, w/5 Piece Bath and Walk-in Closet. The Golden Triangle Creative District, has more Green Space and Less Congestion than LoDo. Home to; Denver Art Museum, Clifford Still & Kirkland Museums, Colorado History Museum, Denver Public Library, Civic Center Park, Restaurants, Art Galleries, and Startup Companies. The building itself offers secure entrance, gated courtyard, and elevator access. The Golden Triangle neighborhood is a vibrant urban village in the civic heart of Denver. The neighborhood blends world-class cultural experiences, engaged residents, historic fabric, and eclectic businesses in a thriving mosaic of creativity, connectivity, livability, and workability. The Golden Triangle was designated in 2016 as a Colorado Creative District featuring internationally celebrated arts and culture destinations that encourage urban revitalization, economic development, and support for community creatives. Wired with Google Fiber
$1,650,000
4200 W 17th Avenue Unit 808 Denver, CO 80204
- Type:
- Condo
- Sq.Ft.:
- 2,034
- Status:
- Active
- Beds:
- 3
- Year built:
- 2020
- Baths:
- 3.00
- MLS#:
- 2156259
- Subdivision:
- Sloans Lake
ADDITIONAL INFORMATION
There is no better place to savor the season than at the Lakehouse, where urban sophistication meets the beauty of Colorado. Immerse yourself in the changing colors of the mountains and enjoy crisp fall evenings by the firepit or outdoor fireplace. Relax in the hot tub under a starlit sky or utilize the outdoor pizza oven with fresh vegetables and herbs from the organic garden. The Lakehouse offers an ideal outdoor setting any season; the 70-foot heated pool is open year-round, while Sloan's Lake invites you to paddle across its serene waters, or enjoy a lovely nature walk. This exclusive, spacious unit is one of only two of its kind, epitomizing understated luxury. Floor-to-ceiling windows light up the space and accentuate panoramic views of the lake and mountains. The chef's kitchen, featuring ItalKraft cabinetry, quartz countertops, and a generous center island, is perfect for hosting intimate gatherings or festive parties. There are two tranquil ensuite bedrooms, with an expansive primary bath boasting mountain and water views, and a third (nonconforming) bedroom, complete with a custom folding door, full bath, and large closet for versatile living space. Enjoy your morning coffee, breathtaking sunsets, and fireworks across the Front Range from two private balconies. A host of upgrades elevate this home, including modern light fixtures, built-inS, floating shelving, a linear fireplace, California Closets, and a walk-in laundry with pantry storage. The Lakehouse, a Gold-certified Well building, prioritizes physical and mental well-being with art and fitness classes and a selection of seminars on healthy living that foster community. The lakefront gym, dry sauna, and MERV 13 air filtration system add to the healthy lifestyle. Just ten minutes from Union Station and the theatre district, the Lakehouse provides the perfect balance of luxurious retreat, natural beauty, and urban convenience.
- Type:
- Condo
- Sq.Ft.:
- 1,256
- Status:
- Active
- Beds:
- 1
- Year built:
- 1998
- Baths:
- 2.00
- MLS#:
- 8815909
- Subdivision:
- Golden Triangle
ADDITIONAL INFORMATION
Situated in the sought-after Golden Triangle Creative District of downtown Denver, this spacious loft boasts newly refinished hardwood floors, concrete countertops, a loft bedroom with rare walk-in closet, and an open airy feel. The building itself has an imposing gate to get into the beautiful courtyard with sculptures, seating, and a grassy garden area. The building door opens into a small reception area with mailroom and access to two levels of a private locked parking garage for residents and a coded elevator to the residential floors. The condo is two levels, with open kitchen, coat closet, powder room, great room and an office or guest space with glass door. There is a small deck area looking into the art courtyard. Soaring windows run to the top of the two stories. Upstairs is freshly carpeted in a neutral gray with sage green undertones. In addition to the closet, there’s a full bath with tub, double sinks, and a washer and dryer. The unit features exposed brick and concrete walls, as well as drywall. A deeded parking space and storage unit complete the package. Nearby, are many fun neighbors including The Mint, History Colorado Center, The Colorado Photographic Arts Center, McNichols Building, Byers-Evans House, Kirkland Museum, Clyfford Still Museum, Curious Theatre Company, galleries, artist's studios, fine restaurants and specialty stores all committed to "the art of living with art!" With excellent security, 1256 sq feet of true loft living, and a lovely garden area view just below, this is a wonderful place to call Home in the city.
- Type:
- Condo
- Sq.Ft.:
- 416
- Status:
- Active
- Beds:
- n/a
- Year built:
- 1962
- Baths:
- 1.00
- MLS#:
- 1861192
- Subdivision:
- Circa West Condos
ADDITIONAL INFORMATION
Welcome to Circa West Denver Condominiums! The Circa West Denver Condos are a fantastic redevelopment in the heart of Denver. This studio condo features an open floor plan that includes quartz countertops, stainless steel appliances and luxery vinyl flooring. This cozy condo is located on the top floor and has it's own private balcony overlooking the community courtyard. The beautifully landscaped courtyard includes a community firepit, community grill, and dog area. The beautiful Sloans Lake and Dry Gulch Trail is within walking distance and is the perfect place to enjoy summertime.
$750,000
3021 W 16th Avenue Denver, CO 80204
- Type:
- Townhouse
- Sq.Ft.:
- 1,628
- Status:
- Active
- Beds:
- 2
- Year built:
- 2017
- Baths:
- 3.00
- MLS#:
- 4978992
- Subdivision:
- Sloan Lake
ADDITIONAL INFORMATION
2.77% Conventional ASSUMABLE loan at Roam. SELLER OPEN TO RATE BUY DOWN/CONCESSIONS. BRING AN OFFER. Introducing a stunning corner unit townhome in the heart of Denver, boasting breathtaking views of both the majestic mountains and the vibrant city skyline. Natural light floods the interior, illuminating the spacious 2-bed, 3-bath layout and highlighting the modern design elements throughout. The rooftop deck offers a picturesque setting for sunset gatherings and 4th of July fireworks displays. Inside, a thoughtfully laid out floor plan features a seamless flow from the spacious living and dining areas into the kitchen, complete with an inviting island. Additional balconies off the kitchen and bedrooms upstairs provide tranquil outdoor spaces to enjoy the fresh air and city views. The attached 2 car garage is a cherry on top. With its prime location, just minutes from downtown Denver, Sloans Lake, LoDo, Highlands, and LoHi, this townhome offers unparalleled access to the best dining, entertainment, and cultural experiences the city has to offer. Experience urban living at its finest in this extraordinary Denver townhome.
- Type:
- Land
- Sq.Ft.:
- n/a
- Status:
- Active
- Beds:
- n/a
- Baths:
- MLS#:
- 8364831
- Subdivision:
- Villa Park
ADDITIONAL INFORMATION
SHOVEL READY - LET'S BUILD! TIME is money - we saved 2 years of acquisition & entitlement time*days from PERMIT READY, your next 8 unit Project is in the heart of Villa Park FACING the Open Space of the Gulch! Home is demolished, asbestos abated, Xcel handled, the property is ready! Develop and be ready for the 2025 market! Gulch Trail Row Homes provides the best blend of Location, Product, and Price! The design seamlessly blends modern design, functionality, and affordability with incredible location, just 1/8 mile from Knox Light Rail Station (a 2 min walk), across the Park of the Gulch, & 5 min from downtown*You'll have easy access to outdoor recreation opportunities right outside your doorstep. Whether you're exploring the miles of nearby bike trails or enjoying a leisurely stroll through the green spaces, you'll find endless opportunities to reconnect with nature just moments away. Don't miss out on this opportunity to develop Gulch Trail Row Homes & bring urban convenience & natural tranquility together in one exceptional development. Nestled near expansive green spaces & bike trails, discover the perfect balance of space & style w/our thoughtfully designed units. Our six (6) units of three (3) story homes boast approximately 1,150 square feet of living space, featuring three bedrooms and 2.5 baths. THINK AIRBNB! For those seeking a more intimate setting, our two (2) units with mezzanines offer approximately 550 square feet of living space, ideal for cozy living or as a sleek urban retreat. Clean, modern aesthetics create a canvas for your personal style to shine, while our cost-effective construction ensures quality without compromise yet helps your bottom line. Whether relaxing with family or entertaining friends, our double-volume bay window floods the main kitchen and living space with natural light, creating an inviting atmosphere for every occasion. For future owners this is a HOUSE HACK/AIRBNB play, or simply enjoy new construction home!
- Type:
- Townhouse
- Sq.Ft.:
- 1,730
- Status:
- Active
- Beds:
- 3
- Year built:
- 2023
- Baths:
- 4.00
- MLS#:
- 2792564
- Subdivision:
- West Colfax
ADDITIONAL INFORMATION
Presenting Osceola Street Townhomes! Nine unique townhomes in the sought after West Colfax Neighborhood. NO HOA! 1318 and 1302 are currently under contract and 1308 and 1312 are staged and available. 1312 is spacious and modern, offering 3 above ground bedrooms 2 of which have attached bathrooms! 3rd floor office area, lots of natural light and 8 foot ceilings. The large rooftop deck offers city and mountain views-a beautiful private panoramic oasis in the heart of the city. The open floor plan offers high ceilings, wood floors and a modern aesthetic. Relax in the living room with the electric fireplace. This is one of many Green features in this townhome, including LED lights, double-paned windows, and an electric charging station in the garage. The finishes are light and bright, with white quartz counter-tops and white oak floors. Located just one block from the light rail and other public transport, commuting is easy! West Colfax is distinctive, peaceful and modern-with old buildings juxtaposed with newer multi-family and single family homes. This neighborhood is ultra dog-friendly with many parks and green spaces. Get your exercise at Villa Park, Paco Sanchez Park (disc-golf) or Sloan's Lake! Bikers will enjoy many bike paths; including Lakewood Gulch Trail. Growing quickly, this neighborhood offers Odell's Brewing,The Patio at Sloan's and Sloan's Lake Tap and Burger. A pizzeria, deli and ethnic food as well as Alamo Drafthouse Theatre and Eatery/Bar are also within walking distance. Get your coffee at Starbucks or Brew. Grab a book at The "Corky" Gonzales Library situated to the west of the famous Colfax Clover. This is just a sampling of what this neighborhood and exclusive residence has to offer!
$690,000
3470 W 14th Avenue Denver, CO 80204
- Type:
- Townhouse
- Sq.Ft.:
- 1,623
- Status:
- Active
- Beds:
- 3
- Year built:
- 2024
- Baths:
- 3.00
- MLS#:
- 3830786
- Subdivision:
- Colfax Avenue
ADDITIONAL INFORMATION
Step inside to find an open-concept layout adorned with sleek quartz countertops and high-end stainless steel finishes. The spacious great room provides an ideal space for hosting gatherings, featuring abundant natural light and contemporary design elements. Ascend to the rooftop deck and savor panoramic views of the Denver skyline while enjoying outdoor dining or lounging under the stars. Unwind in the tranquil primary bedroom retreat, complete with an ensuite bath, walk-in closet, and a private balcony, perfect for enjoying morning coffee or evening sunsets. A secondary bedroom with its own bathroom and closet offers versatility for guests or home office use. This LEED Gold-designed home offers superior indoor air quality and energy efficiency, reflecting a commitment to sustainable living. Located in a vibrant neighborhood, blocks from Paco Sanchez Park, Mile High Stadium, Sloan's Lake, and more, enjoy easy access to dining, shopping, entertainment, and outdoor recreation options. Don't miss the chance to experience sustainable contemporary living. Schedule your private hard hat tour today and make 3470 W 14th Ave. your new address in Denver! Taxes are estimated. Royal Oak, property management company, will collect $441 for operating reserves at closing and charges a $152.42 monthly fee. Monthly fee can vary.
- Type:
- Duplex
- Sq.Ft.:
- 2,749
- Status:
- Active
- Beds:
- 4
- Lot size:
- 0.1 Acres
- Year built:
- 1890
- Baths:
- 2.00
- MLS#:
- 6973872
- Subdivision:
- Hunts Addition
ADDITIONAL INFORMATION
Amazing opportunity to own a duplex in Denver! This duplex features a unique design, comprising two separate homes, one on the main level and the other on the second level. Each home within the duplex boasts a spacious living room, a dining room, an eat-in kitchen equipped with essential amenities for your cooking, two cozy bedrooms, and a well-appointed bathroom. The upstairs home features a delightful sunroom with a vaulted ceiling and skylights. Downstairs, in the living room, you'll find a cozy fireplace! Out the backyard, discover a charming deck for relaxing evenings and a two-car detached garage. The duplex's layout is ideal for those seeking a blend of communal living with individual privacy. Seize the opportunity now!
$2,350,000
4930 W Colfax Avenue Denver, CO 80204
- Type:
- Other
- Sq.Ft.:
- 800
- Status:
- Active
- Beds:
- n/a
- Lot size:
- 0.43 Acres
- Year built:
- 1931
- Baths:
- MLS#:
- IR1006301
- Subdivision:
- Mcdowells
ADDITIONAL INFORMATION
"IMAGINATION, A Vision": RE-Development of Existing Building or...you may build to suit...Zoning is U-MS-5, which is a big plus with all the newer building activities on this Main street. Excellent location on large corner lot (+- 1/2 Acre) Central West Colfax Corridor,Double-Drive-Through Restaurants are hot now ( none in the area) as well as 4-5 Story General Commercial Buildings are 'Popping' up in this area on a weekly basis... This is definitely in the midst of The Opportunity Zone of the Gentrification area of WEST COLFAX AVENUE, DENVER
- Type:
- Condo
- Sq.Ft.:
- 919
- Status:
- Active
- Beds:
- 2
- Year built:
- 1982
- Baths:
- 2.00
- MLS#:
- 4565148
- Subdivision:
- Denver Tower
ADDITIONAL INFORMATION
Seller is open to rate buy down or HOA prepaid assistance with right offer. Mountain views plus 2 beds and 2 baths and 919 square feet, all for under $365,000. This 7th floor condo is move in ready, no carpet only wood laminate flooring, hardwoods or tile floors throughout. The bright and sunny floorplan is set up as 2 primary suites on either side of the living space. The kitchen with granite countertops and stainless appliances is open to the living area which then opens to the balcony with west facing, full range mountain views. Enjoy the awesome sunsets while relaxing on the balcony. The unit comes with a deeded storage space as well as 2 deeded parking spaces conveniently located in a covered parking garage. There are loads of amenities located at The Lincoln at Speer Blvd 1070 Galapago Street, Denver 80204 2 blocks south- outdoor pool and jacuzzi, relaxing patio with lounge chairs, inside the facility you will find fitness center, theatre room, seating areas and community rooms working spaces for wfh including internet as well as a pool table and shuffleboard. Laundry is a breeze to use the coin operated laundry conveniently located on each floor. A huge plus is the location of Denver Tower - you can walk to King Soopers, light rail, minutes from Santa Fe Art District, downtown, Auraria campus, Denver Art Museum, Denver Convention Center, Ball arena, Denver Center and more. There are loads of restaurants and bars nearby and bike, walk or run on the Cherry Creek Trail. 24 hour notice to show.
$362,500
1301 Speer 702 Blvd Denver, CO 80204
- Type:
- Other
- Sq.Ft.:
- 919
- Status:
- Active
- Beds:
- 2
- Year built:
- 1982
- Baths:
- 2.00
- MLS#:
- 1005101
- Subdivision:
- Denver Tower
ADDITIONAL INFORMATION
Seller is open to rate buy down or HOA prepaid assistance with right offer. Mountain views plus 2 beds and 2 baths and 919 square feet, all for under $365,000. This 7th floor condo is move in ready, no carpet only wood laminate flooring, hardwoods or tile floors throughout. The bright and sunny floorplan is set up as 2 primary suites on either side of the living space. The kitchen with granite countertops and stainless appliances is open to the living area which then opens to the balcony with west facing, full range mountain views. Enjoy the awesome sunsets while relaxing on the balcony. The unit comes with a deeded storage space as well as 2 deeded parking spaces conveniently located in a covered parking garage. There are loads of amenities located at The Lincoln at Speer Blvd 1070 Galapago Street, Denver 80204 2 blocks south- outdoor pool and jacuzzi, relaxing patio with lounge chairs, inside the facility you will find fitness center, theatre room, seating areas and community rooms working spaces for wfh including internet as well as a pool table and shuffleboard. Laundry is a breeze to use the coin operated laundry conveniently located on each floor. A huge plus is the location of Denver Tower - you can walk to King Soopers, light rail, minutes from Santa Fe Art District, downtown, Auraria campus, Denver Art Museum, Denver Convention Center, Ball arena, Denver Center and more. There are loads of restaurants and bars nearby and bike, walk or run on the Cherry Creek Trail. 24 hours notice to show.
$2,750,000
431 Acoma Street Denver, CO 80204
- Type:
- Multi-Family
- Sq.Ft.:
- 3,600
- Status:
- Active
- Beds:
- 4
- Lot size:
- 0.11 Acres
- Year built:
- 2024
- Baths:
- 6.00
- MLS#:
- 6338023
- Subdivision:
- Daileys Resub
ADDITIONAL INFORMATION
Welcome to this exquisite custom-designed home located in the historic Baker neighborhood, right in the heart of Denver. Mid 2025 estimated completion. With 4 bedrooms, 5 bathrooms, and spanning across 3,600 sq ft, this residence is perfect for those seeking spacious and luxury living spaces. The open-concept design seamlessly connects a cozy living room, gourmet kitchen, and dining room. On the first floor, you'll also find a convenient mudroom and a bathroom, adding to the functionality of the home. The second floor houses the expansive primary suite, complete with double sinks, a walk-in closet, and a serene ambiance. Additionally, there is a second-bedroom suite with a full bathroom and upstairs laundry room for added convenience. The basement level offers a guest suite, a spacious recreation room, a bathroom, and unfinished storage space, providing endless possibilities for customization and personalization. The third floor is a true oasis, featuring a glass-enclosed loft area with a wet bar, seating area, and bathroom, with direct access to the rooftop patio. The backyard features a covered patio and a pergola, a covered walkway leading to the two-car detached garage, and a customizable Accessory Dwelling Unit(ADU) that can serve as an additional living space or a home office. Situated in the historic Baker neighborhood, you'll be just minutes away from Denver Health, Cheesman Park, Broadway dining and shops, and the Lower Downtown Historic District. The renowned Denver Botanic Gardens is also within easy reach. With easy access to I-25 and 6th Ave, commuting around the city is a breeze. Furthermore, Denver International Airport is only a 38-minute drive away. Don't miss your chance to own this stunning new home in the heart of Denver.
- Type:
- Condo
- Sq.Ft.:
- 919
- Status:
- Active
- Beds:
- 2
- Year built:
- 1982
- Baths:
- 2.00
- MLS#:
- 7601683
- Subdivision:
- Lincoln Park
ADDITIONAL INFORMATION
Looking for the Downtown Denver lifestyle? If so this is the condo for you! Beautiful 3rd floor unit with stunning mountain views! Two bedrooms w/large closets & 2 full bathrooms(great for roommates). Spacious open concept kitchen w/breakfast bar facing family room w/ amazing western facing mountain views! Enjoy convenience of in unit laundry room. Parking's a breeze w/1 reserved space in covered garage. Excellent amenities shared w/Parkway Towers (outdoor pool, fitness center, clubhouse room, tanning beds, billiards, coffee bar). Secure access building & perfect location borders Downtown and Golden Triangle. Close to Pepsi Center, Performing Arts, Auraria Campus, Art Museum, Cherry Creek River Bike Trail, shopping, nightlife, and more!
$332,500
1301 Speer 310 Blvd Denver, CO 80204
- Type:
- Other
- Sq.Ft.:
- 919
- Status:
- Active
- Beds:
- 2
- Year built:
- 1982
- Baths:
- 2.00
- MLS#:
- 7601683
- Subdivision:
- Lincoln Park
ADDITIONAL INFORMATION
Looking for the Downtown Denver lifestyle? If so this is the condo for you! Beautiful 3rd floor unit with stunning mountain views! Two bedrooms w/large closets & 2 full bathrooms(great for roommates). Spacious open concept kitchen w/breakfast bar facing family room w/ amazing western facing mountain views! Enjoy convenience of in unit laundry room. Parking's a breeze w/1 reserved space in covered garage. Excellent amenities shared w/Parkway Towers (outdoor pool, fitness center, clubhouse room, tanning beds, billiards, coffee bar). Secure access building & perfect location borders Downtown and Golden Triangle. Close to Pepsi Center, Performing Arts, Auraria Campus, Art Museum, Cherry Creek River Bike Trail, shopping, nightlife, and more!
$649,500
900 Mariposa Denver, CO 80204
- Type:
- Land
- Sq.Ft.:
- n/a
- Status:
- Active
- Beds:
- n/a
- Baths:
- MLS#:
- 9890209
- Subdivision:
- Lincoln Park
ADDITIONAL INFORMATION
Four unit project estimated to receive building permits in 90 days! This listing is for two separate 37.5 by 125 U-TU-B duplex lots, 900 and 910 Mariposa. The lots have been split and duplex plans have been submitted to the city for review. Two duplexes, four units total. Each unit has a garden level 1 bedroom, 1 bath apartment with a separate laundry and kitchenette that could act as a seperate unit or rental space or ADU. The next two floors have an open kitchen, dining and great room with 2 bed 2.5 bath, 2 car garage, and a rooftop deck with city views. Great quiet Lincoln Park location, a short walk to the Auraria Campus, Domo Japanese restaurant, the Santa Fe Arts district, and Renegade Brewing. The building plans and ZLA lot split have been submitted to the city with structural engineering, soils test, survey, asbestos abatement, and demotion included in price. Duplexes will be built under the residential build code requirements. See supplements for lot survey and duplex plans. Seller open to selling one duplex lot.
$1,399,999
4200 W 17th Avenue Unit 823 Denver, CO 80204
- Type:
- Condo
- Sq.Ft.:
- 1,352
- Status:
- Active
- Beds:
- 2
- Year built:
- 2017
- Baths:
- 2.00
- MLS#:
- 5737710
- Subdivision:
- Lakehouse
ADDITIONAL INFORMATION
Your wait is over and about to be rewarded. Denver's best building and NOW the best unit in that building can be yours! One of a kind corner unit on the eight floor offering a view plane that has to be seen to be believed. Only one common wall and the world in front of you. Mere steps to the elevator. Two garaged parking spaces and storage unit. The interior design, layout and meticulous one owner care make this the one you must see. The Lakehouse holds the unique distinction of being Colorado's sole WELL Certified Gold building, fostering a comprehensive approach to health and wellness. Residents enjoy an unparalleled array of amenities, including a 24-hour front desk attendant, a year-round heated 70-foot lap pool, and a hot tub complemented by expansive outdoor seating. The resident's lounge features a collaborative indoor/outdoor kitchen, pizza ovens, grills, and a weekly delivery of organic herbs and vegetables from the onsite urban farm. Stay active and centered with access to a fully equipped fitness center, yoga studio, craft room, and meditation gardens. Indoor/outdoor fire features add to the ambiance, while secured garage/storage, a ski/bike workshop, pet spa, and bike storage cater to residents' practical needs. Further enhancing the experience are rental options for kayaks and paddleboards, a wellness concierge, guest suite, and a calendar brimming with wellness classes and events. Indulge in culinary delights at the acclaimed Cholon restaurant soon to open on the building's main floor. Experience luxury living at its finest at Lakehouse.
$499,900
1137 Santa Fe Drive Denver, CO 80204
- Type:
- Single Family
- Sq.Ft.:
- 652
- Status:
- Active
- Beds:
- 2
- Lot size:
- 0.1 Acres
- Year built:
- 1890
- Baths:
- 1.00
- MLS#:
- 1735526
- Subdivision:
- Lincoln Park
ADDITIONAL INFORMATION
GREAT IN-FILL DEVELOPMENT OPPORTUNITY IN SANTA FE ARTS DISTRICT! WALKING DISTANCE TO DOWNTOWN AND LIGHT RAIL ZONING INFO CMS-8 Central Main Street 8 stories max UO-1 Urban Overlay 1 Adult Use UO-2 Urban Overlay 2 Billboard DO-8 District Overlay 8 - Active Centers & Corridors Design Overlay Shopfront or Townhouse Building forms allowed - due to the width, only shopfront allowed. Parking requirements: .75/unit
- Type:
- Townhouse
- Sq.Ft.:
- 1,665
- Status:
- Active
- Beds:
- 3
- Year built:
- 2023
- Baths:
- 4.00
- MLS#:
- 2567930
- Subdivision:
- West Colfax
ADDITIONAL INFORMATION
Presenting Osceola Street Townhomes! Nine unique townhomes in the sought after West Colfax Neighborhood. NO HOA! 1318 and 1302 are U/C. 1312 and 1308 iare staged and available. 1308 is spacious and modern, offering 3 above ground bedrooms 2 with attached bathrooms, 3rd floor office area, lots of natural light and 8 foot ceilings. The large rooftop deck offers city and mountain views-a beautiful private panoramic oasis in the heart of the city. The open floor plan offers high ceilings, wood floors and a modern aesthetic. Relax in the living room with the electric fireplace. This is one of many Green features in this townhome, including LED lights, double-paned windows and an electric charging station in the garage. The finishes are light and bright with white quartz counter-tops and white oak floors. Located just one block from the light rail and other public transport, commuting is easy! West Colfax is distinctive, peaceful and modern-with old buildings juxtaposed with newer multi-family and single family homes. This neighborhood is ultra dog-friendly with many parks and green spaces. Get your exercise at Villa Park, Paco Sanchez Park (disc-golf) or Sloan's Lake! Bikers will enjoy many bike paths; including Lakewood Gulch Trail. Growing quickly, this neighborhood offers Odell's Brewing,The Patio at Sloan's and Sloan's Lake Tap and Burger. A pizzeria, deli and ethnic food as well as Alamo Drafthouse Theatre and Eatery/Bar are also within walking distance. Get your coffee at Starbucks or Brew. Grab a book at The "Corky" Gonzales Library situated to the west of the famous Colfax Clover. This is just a sampling of what this neighborhood and exclusive residence has to offer!
$1,999,500
4200 W 17th 1214 Ave Denver, CO 80204
- Type:
- Other
- Sq.Ft.:
- 1,789
- Status:
- Active
- Beds:
- 2
- Year built:
- 2020
- Baths:
- 3.00
- MLS#:
- 3330065
- Subdivision:
- Sloans Lake
ADDITIONAL INFORMATION
Come home to the penthouse of your dreams! Fall in love with the quiet serenity of this gorgeous and exclusive retreat high above Denver. Tucked into a private, sunny corner on the highest floor, your backdrop is breathtaking, unobstructed mountain and lake views through floor to ceiling windows in nearly every room. Watch the clouds roll by and enjoy surreal sunsets from your living areas and balcony. Creating your personal haven will be a joy in this open, light-filled, and efficient floorplan with 10-foot high ceilings, spacious rooms, and perfect places for art. The many upgraded luxury finishes include custom hardwood and marble flooring, custom built-ins and closets, a custom bamboo/ceramic wall treatment and more. Cook and entertain with delight in this expansive chef's kitchen with high end stainless-steel Sub Zero, Asko, and Wolf appliances, ItalKraft cabinetry, and a massive island. Two wonderful roomy ensuite bedrooms, including a serene Primary Suite with five-piece, spa-like bath, and a spacious Guest Suite, both with motorized black-out blinds and customized closets. Read, watch movies, and relax in the cozy custom den. This one of a kind building was specifically designed to support a healthy lifestyle, and is Colorado's only Gold certified WELL building. First class 24-hour front desk attendant, year-round heated 70 foot lap pool and hot tub, organic urban farm, state-of-the-art fitness center, yoga studio, pet spa, huge resident's lounge and kitchen, outdoor kitchen with grills, guest suite, sports/bike workshop, craft room, and more! The amenities and available activities are truly unparalleled. You have your choice of convenient restaurants including Cholon and Gusto Italian right outside. Across the street, enjoy gorgeous Sloan's Lake Park. Check out a paddleboard, bike, or kayak, take a walk or run, or take the kiddos to the brand new playground! Perfect location, minutes to Downtown, the Highlands, and the mountains. Perfection!
Andrea Conner, Colorado License # ER.100067447, Xome Inc., License #EC100044283, [email protected], 844-400-9663, 750 State Highway 121 Bypass, Suite 100, Lewisville, TX 75067

Listings courtesy of REcolorado as distributed by MLS GRID. Based on information submitted to the MLS GRID as of {{last updated}}. All data is obtained from various sources and may not have been verified by broker or MLS GRID. Supplied Open House Information is subject to change without notice. All information should be independently reviewed and verified for accuracy. Properties may or may not be listed by the office/agent presenting the information. Properties displayed may be listed or sold by various participants in the MLS. The content relating to real estate for sale in this Web site comes in part from the Internet Data eXchange (“IDX”) program of METROLIST, INC., DBA RECOLORADO® Real estate listings held by brokers other than this broker are marked with the IDX Logo. This information is being provided for the consumers’ personal, non-commercial use and may not be used for any other purpose. All information subject to change and should be independently verified. © 2024 METROLIST, INC., DBA RECOLORADO® – All Rights Reserved Click Here to view Full REcolorado Disclaimer
| Listing information is provided exclusively for consumers' personal, non-commercial use and may not be used for any purpose other than to identify prospective properties consumers may be interested in purchasing. Information source: Information and Real Estate Services, LLC. Provided for limited non-commercial use only under IRES Rules. © Copyright IRES |
Denver Real Estate
The median home value in Denver, CO is $576,000. This is higher than the county median home value of $531,900. The national median home value is $338,100. The average price of homes sold in Denver, CO is $576,000. Approximately 46.44% of Denver homes are owned, compared to 47.24% rented, while 6.33% are vacant. Denver real estate listings include condos, townhomes, and single family homes for sale. Commercial properties are also available. If you see a property you’re interested in, contact a Denver real estate agent to arrange a tour today!
Denver, Colorado 80204 has a population of 706,799. Denver 80204 is less family-centric than the surrounding county with 28.55% of the households containing married families with children. The county average for households married with children is 32.72%.
The median household income in Denver, Colorado 80204 is $78,177. The median household income for the surrounding county is $78,177 compared to the national median of $69,021. The median age of people living in Denver 80204 is 34.8 years.
Denver Weather
The average high temperature in July is 88.9 degrees, with an average low temperature in January of 17.9 degrees. The average rainfall is approximately 16.7 inches per year, with 60.2 inches of snow per year.
