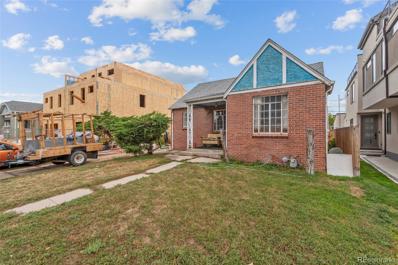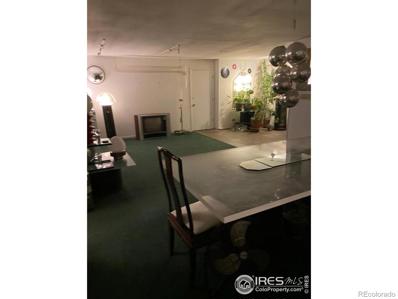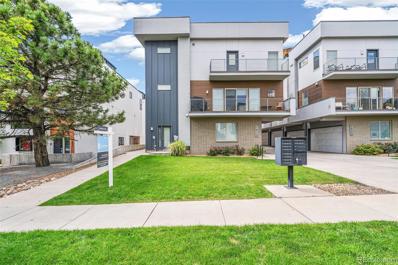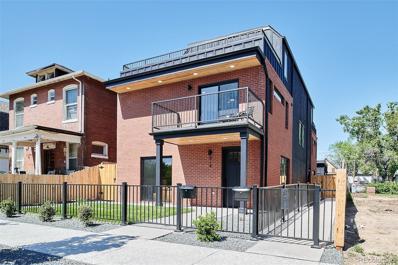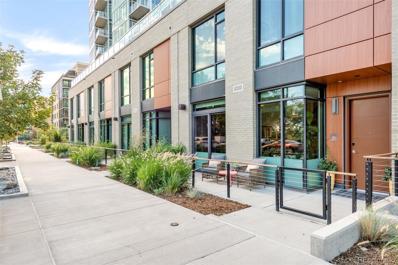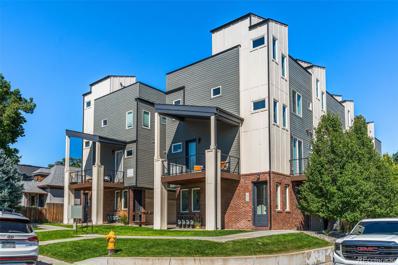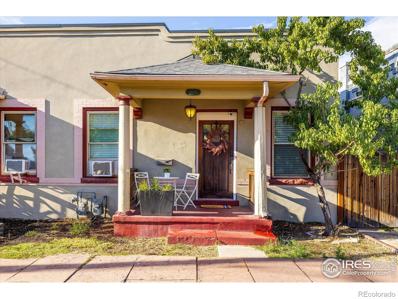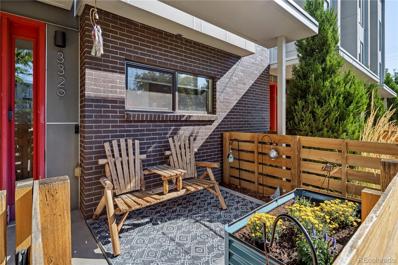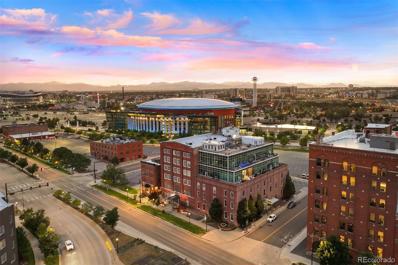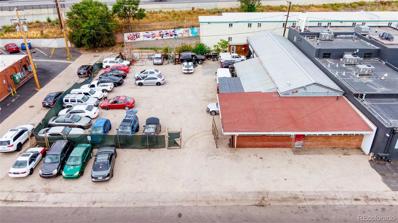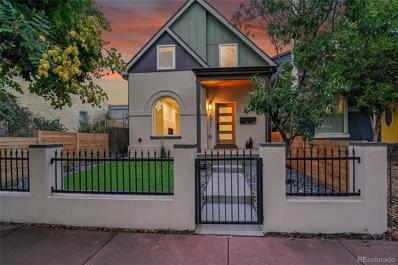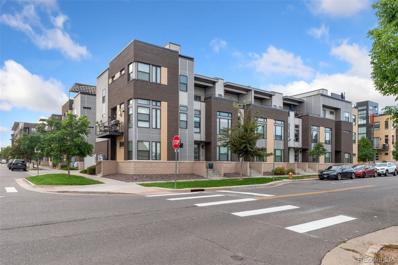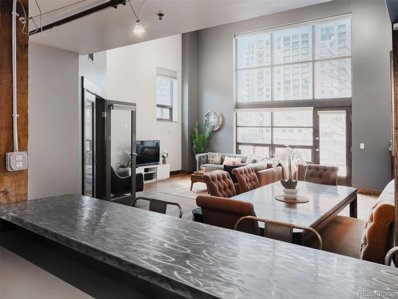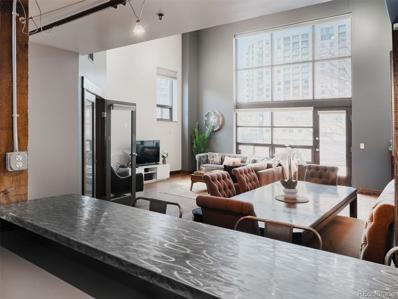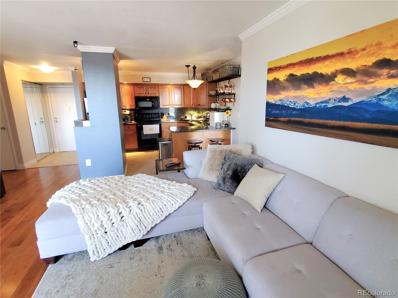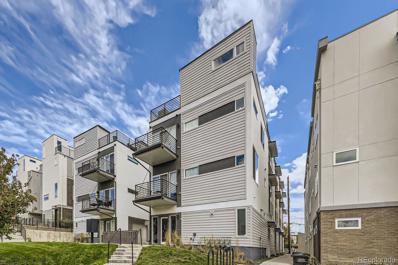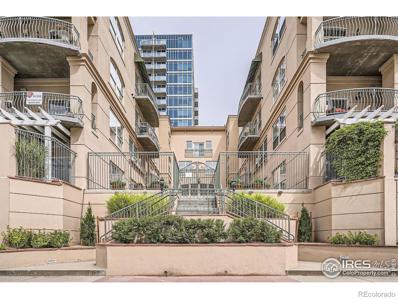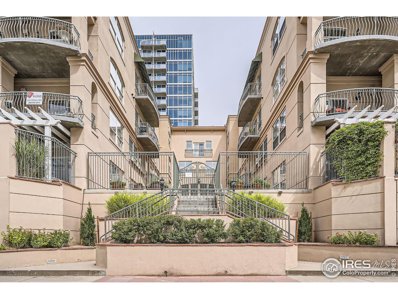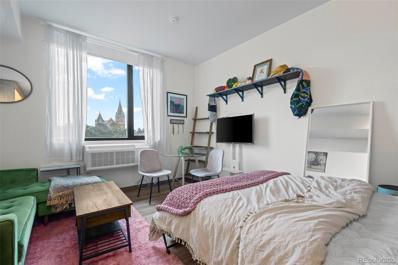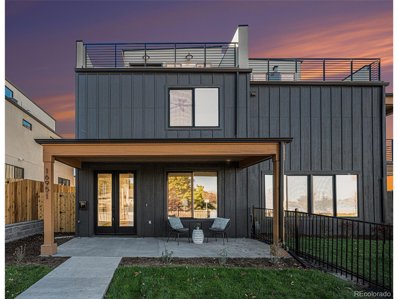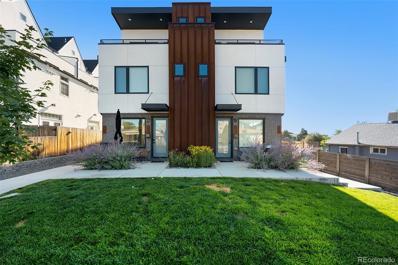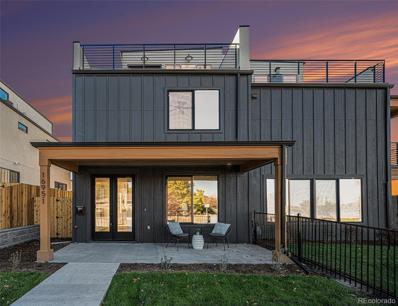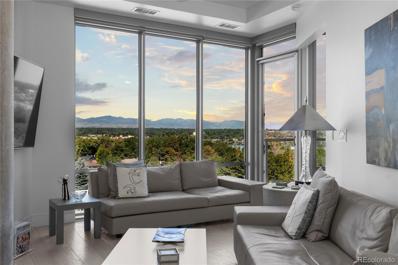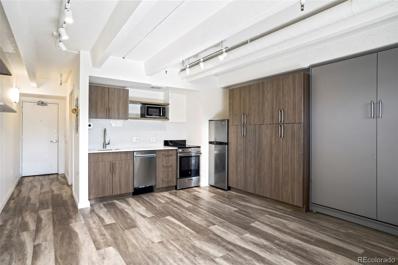Denver CO Homes for Rent
$490,000
1425 Xavier Street Denver, CO 80204
- Type:
- Single Family
- Sq.Ft.:
- 1,730
- Status:
- Active
- Beds:
- 2
- Lot size:
- 0.14 Acres
- Year built:
- 1942
- Baths:
- 2.00
- MLS#:
- 8528570
- Subdivision:
- Sloans Lake
ADDITIONAL INFORMATION
Fantastic opportunity available on Xavier Street surrounded by new development that includes townhomes, condos, and duplexes in the area. This unique property is an investor notable and one of the last few lots with a single-family home on this quiet street. Either update this 1940's Tudor or build new. It is located a few steps from the 12th and Perry light rail station and a short walk to all shops and restaurants in Sloan's Lake, West Colfax, and Edgewater. We zoned U-RH-2.5 in the hottest development area. Location is essential, and this property is only minutes from downtown Denver. As you will see, the house needs much work, and we feel the lot is worth more than the house, but if you are interested in the home, I can work on getting you inside. But now we are just asking buyers/developers to drive by and take a look. This is a fantastic development opportunity just a few blocks from Sloan's Lake, within walking distance of the Alamo Draft House and Regatta Square.
$465,000
2045 W 9th Avenue Denver, CO 80204
- Type:
- Single Family
- Sq.Ft.:
- 2,439
- Status:
- Active
- Beds:
- 4
- Lot size:
- 0.11 Acres
- Year built:
- 1967
- Baths:
- 2.00
- MLS#:
- IR1018182
- Subdivision:
- Millesons
ADDITIONAL INFORMATION
Incredible opportunity to own a Live/Work artist warehouse in the heart of Denver. 10 parking spots. Industrial Business zoning permitted for ARTIST dwelling unit & painting/ sculpture gallery use. 4 Bed/1.5 Bath.16ft ceiling in the lower area (23x12.5) is currently used as a theater space. Remaining space is kitchen, laundry, 3/4 bath, study, storage & workshop. Front loading bay & rear loading door ground level to basement. 2-Sheds Reach Out for a Showing. Blocks away from Meow Wolf's - The Junkyard music venue, Paboriti BBQ, Fathia Eatery's, The Spice & Curry Kitchen & around the corner from the Santa Fe Art District, Mile High Stadium, Ball Arena, Meow Wolf Convergence, Elitch Gardens, Downtown Denver***All Information is deemed to be from reliable sources but is not guaranteed.***
- Type:
- Townhouse
- Sq.Ft.:
- 1,623
- Status:
- Active
- Beds:
- 3
- Lot size:
- 0.02 Acres
- Year built:
- 2015
- Baths:
- 4.00
- MLS#:
- 5677771
- Subdivision:
- Sloans Lake
ADDITIONAL INFORMATION
Welcome to this wonderfully updated, stylish townhome with the coveted location just blocks from Sloans Lake and area amenities, including Odell's Brewery, The Patio, Gusto, Rupert's at the Edge, Edgewater Public Market, shopping and parks, and much more! This home exudes luxury metro living at its finest! Enter to the lower level bedroom/office and 1/2 bath, up a short flight of stairs finds the second floor great-room, another 1/2 bath, chef's kitchen, and small balcony (perfect for a bbq). Upstairs offers the guest bedroom with custom built-in Murphy bed, laundry, full-bath, and the primary suite with walk-in closet and gorgeous primary 3/4 bath. This townhome features a rare count of 4 bathrooms! Complete with the finished attached two-car garage and the amazing large roof-top patio with mountain and city views! You'll enjoy the numerous upgrades throughout this tricked-out home, including: ebony stained hardwood floors throughout, designer light fixtures, custom window shades, completely custom built-ins in walk-in master closet, Jonathan Adler wallpaper, roof top faux grass dog run with drainage, extended Trex decking on roof-top deck, smart features throughout, epoxy coated garage with ceiling mounted storage racks (could double as a private home gym). All finishes and fixtures are top-of-the-line, and this home has been lovingly maintained and is in immaculate condition! Don't miss your chance to live in Sloan's Lake with convenient access to all downtown Denver has to offer!
$889,900
521 Fox Street Denver, CO 80204
- Type:
- Townhouse
- Sq.Ft.:
- 1,856
- Status:
- Active
- Beds:
- 3
- Lot size:
- 0.06 Acres
- Year built:
- 2022
- Baths:
- 4.00
- MLS#:
- 9065794
- Subdivision:
- Baker
ADDITIONAL INFORMATION
Don't miss the rare opportunity to own a 2-year old 1/2 duplex in the heart of the historic Baker neighborhood. This building was carefully planned to blend in with the surrounding neighborhood while bringing all the amenities of a new build. Natural light pours in through the Marvin fiberglass windows. The main level features 3/4" white oak hardwood floors throughout, a welcoming fireplace, and a custom kitchen that is an entertainers dream. The 2nd floor contains a spacious master with a beautifully designed bathroom featuring a double shower. A spare bath on the same level contains an ensuite 3/4 bath. The top level has an amazing wet bar with tile imported from Spain. This entertaining space flows out to a massive rooftop patio that is engineered for a hot tub! A bedroom and full bath on this top level make this area live like a private suite. A private fenced in yard with an area for a grill make this another great space to entertain. This unit has a separate entrance from the front unit and provides a lot of privacy. The garage has 12' ceilings and features a 9' door to accommodate a wide range of vehicles. There is also a lofted storage area in the garage that was added by the current owner. Brand new completed duplex next door - this neighborhood is increasing in value and popularity! This unit is walking distance to the Santa Fe arts district as well as all of the restaurants and bars on South Broadway.
$1,070,000
4200 W 17th Avenue Unit 53 Denver, CO 80204
- Type:
- Condo
- Sq.Ft.:
- 1,607
- Status:
- Active
- Beds:
- 2
- Year built:
- 2017
- Baths:
- 3.00
- MLS#:
- 6467427
- Subdivision:
- Sloans Lake
ADDITIONAL INFORMATION
Stylish sophistication surfaces throughout this Sloan’s Lake residence. Situated within the Lakehouse Building, this townhouse unit flaunts picturesque views of Sloan’s Lake at every expansive window. A spacious 2-story layout beaming w/ captivating finishes throughout lives like a private oasis in the middle of it all. A modern fireplace accent wall glows w/warmth and ambiance in a bright living area. Grounded by a large center island, the stylish kitchen showcases Kitchenaide appliances, quartz countertops and sleek cabinetry. Enjoy late-morning brunch in a dining space flaunting a built-in bar area. Restful relaxation awaits in a pristine primary suite boasting a large walk-in closet and a spa-like bath w/ a soaking tub and walk-in shower. A sizable secondary bedroom presents the potential for a private home office or guest accommodation. The amenities at the Lakehouse are truly second to none. The state of the art gym is filled with high end workout machines and equipment along with regularly scheduled group classes. A community chefs kitchen, eating area, and ample lounging areas, complete with contemporary 2 sided fireplace and 80” TV, make for a beautiful entertaining spot. Step outside to the pool deck that houses the 70’ lap pool and huge hot tub, relaxing lounging areas, outdoor grills(and a pizza oven!), multiple fire pits, and the unprecedented community urban garden. Don’t forget about the aquatics room where you can pop in and grab a Lakehouse paddle board or kayak, head across the street and enjoy some time on the lake. Literally steps to the new Cholon & Gusto restaurants housed within the Lakehouse building and a few more steps to Vatos Tacos, Sloans Tap and Burger, The Patio and Starbucks. A fantastic home within a beautiful community.
$610,000
3883 W 12th Avenue Denver, CO 80204
- Type:
- Townhouse
- Sq.Ft.:
- 1,417
- Status:
- Active
- Beds:
- 2
- Lot size:
- 0.02 Acres
- Year built:
- 2017
- Baths:
- 4.00
- MLS#:
- 9026060
- Subdivision:
- West Colfax
ADDITIONAL INFORMATION
Modern elegance meets urban convenience in this well-appointed and thoughtfully designed West Colfax townhome. On the ground level, there's a must-have two-car garage with storage, plus a convenient powder room. On the main, you'll find a light-filled and freshly painted, open living space with a breezy balcony overlooking the park. Your gourmet kitchen comes fully equipped with stainless steel appliances, gleaming quartz countertops, generous 42-inch cabinetry and a center island for easy meal prep. For rest and rejuvenation, head upstairs to your primary bedroom with a private ensuite bath featuring dual sinks and a spa-like shower. The second bedroom also comes paired with an ensuite bath for privacy and a full-size laundry with storage on this level makes life a little easier. The crowning jewel of this home is your expansive rooftop deck where you can enjoy views of the mountains and indulge your green thumb. Here, a custom pergola includes ample garden boxes and built-in seating for hosting get-togethers. A modern oasis located just minutes from Sloans Lake, the new Sloan's development and the Perry Street light rail station, this townhome has everything you're looking for and more. Make it yours today!
$439,000
1115 W 13th Avenue Denver, CO 80204
- Type:
- Single Family
- Sq.Ft.:
- 946
- Status:
- Active
- Beds:
- 2
- Lot size:
- 0.03 Acres
- Year built:
- 1908
- Baths:
- 1.00
- MLS#:
- IR1018035
- Subdivision:
- Lincoln Park
ADDITIONAL INFORMATION
Welcome home to this alluring half duplex featuring 2 bedrooms and 1 bathroom. Inside, you'll discover an open floor plan with many upgrades to include bamboo flooring, granite countertops and stainless steel appliances. These nicely compliment the classic exposed brick throughout the house and the vintage charm of the clawfoot tub. One bedroom is equipped with a Murphy bed, perfect for optimizing space. The covered front porch and small fenced yard in the back provide space to enjoy a small garden, barbecues, or simply unwinding. Located just one block from Lincoln Park and the La Alma pool and rec center, this home is in a vibrant area close to some favorite events to include Denver's First Friday Art Walks and Broncos games. Grab a scooter and explore nearby restaurants, breweries, and cultural events. No HOA. Owners are eligible for one resident permit and one guest permit for street parking. Quick access to public transportation or get to Colfax, I-25 and 6th Avenue with ease.
$759,000
3329 W 18th Avenue Denver, CO 80204
- Type:
- Townhouse
- Sq.Ft.:
- 1,656
- Status:
- Active
- Beds:
- 3
- Year built:
- 2014
- Baths:
- 4.00
- MLS#:
- 4047004
- Subdivision:
- Sloans Lake
ADDITIONAL INFORMATION
Ask About The Lender Incentives On This House Worth Up To $18,000!! Experience luxury and convenience in this meticulously maintained 3-bedroom, 4-bathroom home, ideally situated within walking distance to Sloan’s Lake. With beautiful hardwood floors, abundant natural light, and 12-foot ceilings, this home offers a blend of elegance and comfort. Enjoy panoramic mountain and city views from your private deck and patio, making it a perfect retreat for relaxation and entertainment. The kitchen is equipped with sleek stainless steel appliances, including a gas range, ideal for culinary enthusiasts. Two bedrooms on the third floor each feature a private full bathroom with high-end finishes and ample closet space. The third bedroom is ideal for an office or den, and has an additional private bathroom. The impressive 12-foot ceilings on all floors enhance the spacious, open feel of the home. Just a short walk to Sloan’s Lake, Hallack Park, and a variety of shops and restaurants. Convenient access to Empower Field at Mile High, perfect for sports fans and entertainment. This beautiful home offers an exceptional combination of style, location, and convenience. Don’t miss out—contact us today to schedule your private tour and see all that this property has to offer!
- Type:
- Condo
- Sq.Ft.:
- 1,695
- Status:
- Active
- Beds:
- 2
- Year built:
- 1896
- Baths:
- 2.00
- MLS#:
- 9846411
- Subdivision:
- Auraria
ADDITIONAL INFORMATION
Welcome to 402A on top of the Historic Auraria Lofts building in the glass addition immediately adjacent to Ball Arena. Watch the city lights glow over downtown Denver with head-on D&F Clock Tower views from your large terrace with custom raised decking. Historic meets modern in this one-of-a-kind loft. Built in 1896, this building is an iconic structure in the city, highly visible whenever coming or going from downtown. This is an incredible opportunity to be at the forefront of urban redevelopment as the Kroenke KSE-Ball Arena Area Plan evolves just to the north (on the other side) of the building - planned to replace 55 acres of parking lots with vibrant retail, restaurants and parks - creating a new hub of the city and connecting Union Station, Empower Field, The Auraria Campus and Confluence Park. Inside, this unit is built for entertaining! Open and inviting with vaulted ceilings in the main living area, you are bathed in sunlight from the large picture windows. Beautiful reclaimed hardwood floors. The William Ohs kitchen is incredible! Large center island with seating and wine/beverage fridge. Convenient hideaway coffee station. Walnut cabinet interiors with Wolf and SubZero appliances including a convection steam oven (CSO). Large walk-in pantry. Too many bells and whistles to list…this kitchen is entirely custom and it’s gorgeous! Generous storage throughout the unit in multiple closets. Huge windows bring in the action of the city…watch the everchanging cityscape evolve around you daily. This is the ultimate building for the sports enthusiast - the closest location to all major sports teams! Pick your mode of transport…foot, bike or car and live mere minutes to all that makes downtown Denver so special. This unit includes one deeded parking space with access to developer-owned leased spaces as well as guest hang tags provided by the HOA. Come see this beautifully updated loft in one of the best locations in the city…it is move-in ready and available now.
$1,200,000
845 Wyandot Street Denver, CO 80204
- Type:
- Industrial
- Sq.Ft.:
- 3,475
- Status:
- Active
- Beds:
- n/a
- Year built:
- 1957
- Baths:
- MLS#:
- 8107427
ADDITIONAL INFORMATION
Prime location adjacent to I-25 and easy access to 6th Ave freeway. Opportunity to own an industrial building with fenced yard, 2 door garage with 2 hydro lifts, office space and warehouse.
$1,350,000
671 Elati Street Denver, CO 80204
- Type:
- Single Family
- Sq.Ft.:
- 1,086
- Status:
- Active
- Beds:
- 2
- Lot size:
- 0.06 Acres
- Year built:
- 1882
- Baths:
- 3.00
- MLS#:
- 5708019
- Subdivision:
- Lincoln Park
ADDITIONAL INFORMATION
Welcome to your dream home in the heart of Lincoln Park! This stunning 2 bed, 2½ bath detached property spans 2,042 square feet of beautifully remodeled space, featuring gleaming hardwood flooring and an open floor plan that seamlessly connects each luxurious area. Step into the grand living room adorned with high ceilings and a cozy fireplace, perfect for relaxing evenings. The gourmet kitchen is a chef's delight, boasting quartz countertops, high-end appliances, and a spacious walk-in pantry. Adjacent to the kitchen, a convenient mudroom and bi-folding doors open to the outdoor space, providing a seamless indoor-outdoor living experience. Retreat upstairs to the master bedroom, complete with vaulted ceilings, walk-in closet, and an exquisite en-suite bathroom featuring a walk-in shower, spa tub, and his and hers vanity. Second bedroom and full bathroom Also located upstairs. Every detail has been carefully considered to ensure comfort and elegance. The property also includes a fantastic ADU (Accessory Dwelling Unit), equipped with hardwood flooring, mini-split cooling and heating, whirlpool appliances, and washer and dryer connections—ideal for guests or rental income. ADU comes with own address 671 1/2 Elati St Denver CO, 80204 Modern amenities including a new HVAC system guarantee year-round comfort, making this home a perfect blend of luxury and practicality. Don't miss this rare opportunity to own a piece of paradise in a thriving community. Schedule your viewing today!
$725,000
1555 Perry Street Denver, CO 80204
- Type:
- Townhouse
- Sq.Ft.:
- 1,426
- Status:
- Active
- Beds:
- 2
- Year built:
- 2016
- Baths:
- 3.00
- MLS#:
- 6921433
- Subdivision:
- Sloans Lake
ADDITIONAL INFORMATION
Welcome to your new urban oasis! This exquisite 2-bedroom, 3-bathroom townhome offers a perfect blend of modern elegance and convenience, all just steps away from the picturesque Sloan's Lake. Experience contemporary living with sleek finishes and stylish design throughout the home. Beautiful hardwood floors flow through the main living areas, adding warmth and sophistication. The chef’s kitchen is a culinary delight with ample counter space and a gas range, perfect for cooking up your favorite meals. The primary bedroom features a luxurious ensuite bath, providing a serene retreat for relaxation. Enjoy your own private terrace off of the primary bedroom, ideal for unwinding or entertaining while soaking in the fresh air and scenic views. The main floor bedroom also has a built-in murphy bed. The attached 2-car garage offers both convenience and security, ensuring ample space for your vehicles and storage needs. Located in a vibrant neighborhood, you'll have easy access to a variety of restaurants, shopping spots, and bars, all within a few blocks from Sloan's Lake and off Colfax Avenue. Don’t miss the chance to live in this exceptional townhome where modern comfort meets an unbeatable location. Schedule your showing today and make this dream home yours!
$600,000
930 Acoma 101 St Denver, CO 80204
- Type:
- Other
- Sq.Ft.:
- 1,388
- Status:
- Active
- Beds:
- 2
- Year built:
- 1996
- Baths:
- 2.00
- MLS#:
- 2867558
- Subdivision:
- Golden Triangle
ADDITIONAL INFORMATION
Welcome to city living at Metropolitan Lofts in the heart of Denver! This premier corner unit is a sophisticated condominium offering a blend of modern convenience and historic charm. This meticulously maintained unit has 2 bedrooms, 2 bathrooms across 1388 square feet of living space. Upon entering, you're greeted by an inviting open floor plan flooded with natural light, creating a warm and inviting atmosphere throughout. The second bedroom is well-appointed, offering flexibility for guests or a home office. The chef-inspired kitchen features sleek stainless steel appliances, granite countertops, and ample cabinet space, making it ideal for culinary enthusiasts and entertainers alike. The spacious living area is a perfect space for relaxing evenings or gatherings with friends and family. Explore 2 huge terraces - over 1000 sf of outdoor living space for dining al fresco! 22' ceilings, floor to ceiling windows with new window coverings complete the main floor. Upstairs, the primary suite provides a peaceful retreat with its generous size, a luxurious ensuite bathroom and 2 closets. With 2 deeded spaces in the secure underground parking and a prime Golden Triangle location near downtown Denver, residents enjoy easy access to the city's best dining, shopping, and entertainment destinations. Parking spaces #59 and #94, Storage #7.
- Type:
- Condo
- Sq.Ft.:
- 1,388
- Status:
- Active
- Beds:
- 2
- Year built:
- 1996
- Baths:
- 2.00
- MLS#:
- 2867558
- Subdivision:
- Golden Triangle
ADDITIONAL INFORMATION
Welcome to city living at Metropolitan Lofts in the heart of Denver! This premier corner unit is a sophisticated condominium offering a blend of modern convenience and historic charm. This meticulously maintained unit has 2 bedrooms, 2 bathrooms across 1388 square feet of living space. Upon entering, you're greeted by an inviting open floor plan flooded with natural light, creating a warm and inviting atmosphere throughout. The second bedroom is well-appointed, offering flexibility for guests or a home office. The chef-inspired kitchen features sleek stainless steel appliances, granite countertops, and ample cabinet space, making it ideal for culinary enthusiasts and entertainers alike. The spacious living area is a perfect space for relaxing evenings or gatherings with friends and family. Explore 2 huge terraces - over 1000 sf of outdoor living space for dining al fresco! 22' ceilings, floor to ceiling windows with new window coverings complete the main floor. Upstairs, the primary suite provides a peaceful retreat with its generous size, a luxurious ensuite bathroom and 2 closets. With 2 deeded spaces in the secure underground parking and a prime Golden Triangle location near downtown Denver, residents enjoy easy access to the city's best dining, shopping, and entertainment destinations. Parking spaces #59 and #94, Storage #7.
- Type:
- Condo
- Sq.Ft.:
- 873
- Status:
- Active
- Beds:
- 2
- Year built:
- 1981
- Baths:
- 2.00
- MLS#:
- 6565125
- Subdivision:
- Witters 1st Add
ADDITIONAL INFORMATION
Beautiful 2-bed 2-bath end unit, with luxurious amenities, at an affordable price, near downtown! Unit Features: • Great location! Enjoy the cultural experience of being near downtown, golden triangle, art district, and Cherry Creek Bike Path, while having easy access to Light Rail, I-25 and Highway 6 • Superb layout, with oversized covered balcony, and rooms on the opposite sides of the home, offering privacy • End unit on the 3rd floor with unblocked view of south and south west, and nice natural light • Access to building decks with views of the city-lights and the Rocky Mountains, and 9th floor Hot Tub • 1 dedicated garaged parking (near elevator) + unmetered street parking • 1 dedicated storage room • Washer/Dryer in unit (plus access to the building laundry room) • Trash chute • Great community and mostly professional neighbors • Plenty of closet space (including a walk-in closet in the master bedroom) • Pet friendly with enclosed dog park • Three elevators Amenities: • Large and well-equipped fitness center • Business Center • Hot tub and swimming pool • Club house • Theater room • Dog park Video: https://youtu.be/xaOhvyER5GQ
- Type:
- Townhouse
- Sq.Ft.:
- 1,307
- Status:
- Active
- Beds:
- 2
- Lot size:
- 0.01 Acres
- Year built:
- 2017
- Baths:
- 4.00
- MLS#:
- 6830646
- Subdivision:
- Villa Park
ADDITIONAL INFORMATION
Priced to move! Fantastic townhouse with a roof top deck, views from Pikes Peak to the Downtown city scape. It feels like new, extremely well maintained and only 5 years old! It's just a chip shot away from the west light rail line and station (a half block), within walking distance of Sloan Lake Park, and a short drive to Edgewater, Highlands, LoHi and DTD! The unit has two en suites, two half baths, new paint and freshly finished hardwood floors. Watch the sunrise and sunset on the rooftop deck. There is even a natural gas line for the barbeque. All kitchen appliances are included along with the washer and dryer. One car attached garage. Turnkey or lock and leave. Show it and you will not be disappointed!
- Type:
- Condo
- Sq.Ft.:
- 1,352
- Status:
- Active
- Beds:
- 2
- Year built:
- 1997
- Baths:
- 2.00
- MLS#:
- IR1017350
- Subdivision:
- Golden Triangle
ADDITIONAL INFORMATION
Desirable Downtown location in the Golden Triangle area of Denver. This large corner unit offers patios & windows on two sides of the living space, providing tons of natural light & a wonderful cross breeze to enhance the already abundant feel. A spacious, well equipped kitchen offers slab granite counter-tops, consistent stainless appliances & a spacious island that compliments your cuisine or entertaining. High ceilings & wide plank hardwood floors accentuate the beauty of the open floor plan. Relax on either patio - one of which overlooks the stylish courtyard. Easy to access parking garage includes large private storage unit right next to your two large parking spaces.This building features serenity and quiet retreat while still being in the heart of the city. It's in easy walking distance to The Denver Art Museum, The Denver Public Library, The Art Hotel, and unending food, music and culture. One block from the bus and easy walk to The Light Rail.
- Type:
- Other
- Sq.Ft.:
- 1,352
- Status:
- Active
- Beds:
- 2
- Year built:
- 1997
- Baths:
- 2.00
- MLS#:
- 1017350
- Subdivision:
- Golden Triangle
ADDITIONAL INFORMATION
Desirable Downtown location in the Golden Triangle area of Denver. This large corner unit offers patios & windows on two sides of the living space, providing tons of natural light & a wonderful cross breeze to enhance the already abundant feel. A spacious, well equipped kitchen offers slab granite counter-tops, consistent stainless appliances & a spacious island that compliments your cuisine or entertaining. High ceilings & wide plank hardwood floors accentuate the beauty of the open floor plan. Relax on either patio - one of which overlooks the stylish courtyard. Easy to access parking garage includes large private storage unit right next to your two large parking spaces.This building features serenity and quiet retreat while still being in the heart of the city. It's in easy walking distance to The Denver Art Museum, The Denver Public Library, The Art Hotel, and unending food, music and culture. One block from the bus and easy walk to The Light Rail.
- Type:
- Condo
- Sq.Ft.:
- 331
- Status:
- Active
- Beds:
- n/a
- Lot size:
- 0.01 Acres
- Year built:
- 2020
- Baths:
- 1.00
- MLS#:
- 8025938
- Subdivision:
- La Tela Condo
ADDITIONAL INFORMATION
****This home is part of an AFFORDABLE HOMEOWNERSHIP PROGRAM through Elevation Community Land Trust(ECLT)**** ****AGENTS PLEASE READ ALL THE REMARKS BEFORE SCHEDULE A SHOWING********************* Elevation Community Land Trust (ECLT) is asking interested parties to first review their Home ownership program at their website https://www.elevationclt.org/buyahome/ Brokers to save you time please know that your client will need to go through the application process with ECLT! Your client will need to get a LETTER OF FULL QUALIFICATION from ECLT which includes ECLT Program Acceptance AND Approval from a participating Lender that clients have qualified for a Conventional Mortgage, prior to be eligible to make an offer. Only ECLT-qualified homebuyers whose letters of qualification indicate they are under FMR income limits are eligible to purchase this home. In addition to the mortgage there is a is a fee of $100 monthly for the land lease. Nestled in the vibrant heart of the Santa Fe Art District, this charming studio offers beautiful city views and a modern living experience. The property is in near-new condition, featuring stainless steel kitchen appliances, a full-size washer and dryer, a Murphy bed with a mattress, ample closet space, and a spacious bathroom with a walk-in shower. LED lighting adds a contemporary touch. Perfectly situated for commuters, it's close to restaurants, shops, and just a short distance from downtown Denver. Don't miss the chance to see all that this studio has to offer—schedule a showing today!
$1,425,000
1695 N Zenobia 1 St Denver, CO 80204
- Type:
- Other
- Sq.Ft.:
- 2,593
- Status:
- Active
- Beds:
- 4
- Lot size:
- 0.08 Acres
- Year built:
- 2024
- Baths:
- 4.00
- MLS#:
- 9200294
- Subdivision:
- Sloan's Lake
ADDITIONAL INFORMATION
Holiday special $25k seller concession offered if closed by end of the year! Beautiful brand new custom home on Sloan's Lake with beautiful views of the lake! This well-thought-out home is sure to impress, with every square foot creatively used. Enjoy the open floor plan with Brazilian Oak floors throughout. The main floor boasts a chef's kitchen, anchored by an oversized island, quartz countertops, dual fuel range, and matching built-in refrigerator & freezer. The focus of the living room is the 42" gas fireplace with a custom mantle. The mudroom provides ample storage for coats, shoes etc. The spacious main floor office showcases custom wainscoting. Upstairs, the primary suite boasts a high end five piece bathroom with a walk-in shower, stand alone soaker tub, double vanity sinks, and a closed off toilet room. You'll find 2 additional bedrooms, another bathroom, and the laundry room on this floor as well. The 3rd floor has a large bonus room, wet bar, bedroom, full bathroom, and a roof top deck with incredible lake views! The 2 car garage has vaulted ceilings to allow for ample storage, and is ready for an EV charging station! This home has 2 furnaces and 2 central A/C units, as well as a whole home water filter! Don't miss the opportunity to live in high-end new home on the lake! Schedule your showing today. Open house Saturday from 11:00 - 1:00.
$749,000
1280 Raleigh Street Denver, CO 80204
- Type:
- Townhouse
- Sq.Ft.:
- 1,575
- Status:
- Active
- Beds:
- 3
- Lot size:
- 0.03 Acres
- Year built:
- 2020
- Baths:
- 4.00
- MLS#:
- 5110245
- Subdivision:
- West Colfax
ADDITIONAL INFORMATION
Discover refined urban living in this exquisite end-unit townhome, perfectly situated in the coveted West Colfax neighborhood of Denver. Highlighted by custom details throughout, this meticulously designed 3-bedroom, 4-bath residence features an easement to a fully fenced front yard, a versatile loft space, a rooftop deck, and a detached one-car garage. Upon entering, you'll be welcomed by a sunlit, open-concept living and dining area, where expansive windows fill the space with natural southern light. The kitchen boasts sleek White Cabinetry, Quartz Countertops, a central island with Built-In features, high-end Stainless Steel Appliances, and floor-to-ceiling windows enhancing the modern aesthetic, while a thoughtfully placed powder room adds convenience. Step outside to your private oasis, featuring personalized wood planters and vibrant garden beds that create a serene retreat as you move from the kitchen to the detached garage. Upstairs, the spacious primary suite offers a walk-in closet and a luxurious four-piece bath, complete with stunning tile work, tailored shelving, a double sink vanity, and a generously sized shower with a bench. An additional bedroom, a laundry closet with a stacked washer and dryer, and another full bath provide ample accommodation. On the next upper level, the open loft offers flexible options for a home office or entertainment area, while another bedroom and full bath ensure comfort for all. The crowning feature is the rooftop deck, elegantly appointed with deck tiles, offering a private sanctuary with panoramic views of Denver. This home is ideally situated just a short stroll from the Perry Light Rail station and the vibrant amenities of Sloans Lake Park, including popular spots like Sloans Tap and Burger, Alamo Drafthouse, and Odell Brewery. Experience the best of Denver living in this exceptional home, where modern elegance seamlessly blends with a dynamic community lifestyle.
- Type:
- Single Family
- Sq.Ft.:
- 2,593
- Status:
- Active
- Beds:
- 4
- Lot size:
- 0.08 Acres
- Year built:
- 2024
- Baths:
- 4.00
- MLS#:
- 9200294
- Subdivision:
- Sloan's Lake
ADDITIONAL INFORMATION
Holiday special $25k seller concession offered if closed by end of the year! Beautiful brand new custom home on Sloan's Lake with beautiful views of the lake! This well-thought-out home is sure to impress, with every square foot creatively used. Enjoy the open floor plan with Brazilian Oak floors throughout. The main floor boasts a chef’s kitchen, anchored by an oversized island, quartz countertops, dual fuel range, and matching built-in refrigerator & freezer. The focus of the living room is the 42" gas fireplace with a custom mantle. The mudroom provides ample storage for coats, shoes etc. The spacious main floor office showcases custom wainscoting. Upstairs, the primary suite boasts a high end five piece bathroom with a walk-in shower, stand alone soaker tub, double vanity sinks, and a closed off toilet room. You'll find 2 additional bedrooms, another bathroom, and the laundry room on this floor as well. The 3rd floor has a large bonus room, wet bar, bedroom, full bathroom, and a roof top deck with incredible lake views! The 2 car garage has vaulted ceilings to allow for ample storage, and is ready for an EV charging station! This home has 2 furnaces and 2 central A/C units, as well as a whole home water filter! Don’t miss the opportunity to live in high-end new home on the lake! Schedule your showing today. Open house Saturday from 11:00 - 1:00.
$1,299,000
4200 W 17th 618 Ave Denver, CO 80204
- Type:
- Other
- Sq.Ft.:
- 1,542
- Status:
- Active
- Beds:
- 2
- Year built:
- 2017
- Baths:
- 3.00
- MLS#:
- 4178136
- Subdivision:
- Sloan Lake
ADDITIONAL INFORMATION
Welcome home to the epitome of luxury living in Sloan's Lake with an ideal waterfront location. This gorgeous 2 bedroom + den, 3 bathroom Lakehouse condo features floor to ceiling windows and incredible, unobstructed mountain and lake views. Uniquely designed by Munoz architects with angles that provide a full view of the awe-inspiring lake and mountain peaks. Modern top of the line finishes include Thermador appliances, Porcelanosa tile, ItalKraft cabinets with pull out shelves, Cambria quartz countertops, custom lighting, California closets and upgraded electric roller shades with room darkening shades in the bedrooms. A custom built-in dining table with Corian tabletop elevates the space. Wake up to serene mountain and lake views from the primary bedroom, and enjoy coffee on one of your 2 balconies. Entertain guests in your stunning kitchen and living room, while you continue to delight in breathtaking views of Colorado sunsets over the Rockies, and Sloan's Lake. This Lakehouse gem is a premier unit boasting an upgraded appliance package and automated blinds in addition to enhancements like custom flooring (just refinished), Hansgrohe plumbing fixtures, laundry closet w/ sink, and custom bathroom vanities. Elevate your lifestyle in this exclusive, health-focused haven. Head downstairs to enjoy dinner at Cholon or Gusto - right in the building. Lakehouse is the only building in Colorado to be WELL Certified Gold promoting a well-rounded health & wellness journey. Outstanding amenities include 24 Hr Front Desk Attendant, Year Round, heated 70-ft Lap Pool, Hot Tub with Expansive Outdoor Seating, Resident's Lounge with an Indoor/Outdoor Kitchen, Pizza Ovens, Grills, Urban Farm, Fitness Center w/ modern equipment, Yoga Studio, Craft Room, Meditation Gardens, Indoor/Outdoor Fire pits, Secured Garage/Storage, Sports/Bike Workshop, Pet Spa, Rentals (kayaks, paddle boards), Bike Storage, Wellness Concierge, Guest Suite, and calendar of wellness classes and events.
$1,299,000
4200 W 17th Avenue Unit 618 Denver, CO 80204
- Type:
- Condo
- Sq.Ft.:
- 1,542
- Status:
- Active
- Beds:
- 2
- Year built:
- 2017
- Baths:
- 3.00
- MLS#:
- 4178136
- Subdivision:
- Sloan Lake
ADDITIONAL INFORMATION
Welcome home to the epitome of luxury living in Sloan's Lake with an ideal waterfront location. This gorgeous 2 bedroom + den, 3 bathroom Lakehouse condo features floor to ceiling windows and incredible, unobstructed mountain and lake views. Uniquely designed by Munoz architects with angles that provide a full view of the awe-inspiring lake and mountain peaks. Modern top of the line finishes include Thermador appliances, Porcelanosa tile, ItalKraft cabinets with pull out shelves, Cambria quartz countertops, custom lighting, California closets and upgraded electric roller shades with room darkening shades in the bedrooms. A custom built-in dining table with Corian tabletop elevates the space. Wake up to serene mountain and lake views from the primary bedroom, and enjoy coffee on one of your 2 balconies. Entertain guests in your stunning kitchen and living room, while you continue to delight in breathtaking views of Colorado sunsets over the Rockies, and Sloan's Lake. This Lakehouse gem is a premier unit boasting an upgraded appliance package and automated blinds in addition to enhancements like custom flooring (just refinished), Hansgrohe plumbing fixtures, laundry closet w/ sink, and custom bathroom vanities. Elevate your lifestyle in this exclusive, health-focused haven. Head downstairs to enjoy dinner at Cholon or Gusto - right in the building. Lakehouse is the only building in Colorado to be WELL Certified Gold promoting a well-rounded health & wellness journey. Outstanding amenities include 24 Hr Front Desk Attendant, Year Round, heated 70-ft Lap Pool, Hot Tub with Expansive Outdoor Seating, Resident's Lounge with an Indoor/Outdoor Kitchen, Pizza Ovens, Grills, Urban Farm, Fitness Center w/ modern equipment, Yoga Studio, Craft Room, Meditation Gardens, Indoor/Outdoor Fire pits, Secured Garage/Storage, Sports/Bike Workshop, Pet Spa, Rentals (kayaks, paddle boards), Bike Storage, Wellness Concierge, Guest Suite, and calendar of wellness classes and events.
- Type:
- Condo
- Sq.Ft.:
- 372
- Status:
- Active
- Beds:
- n/a
- Year built:
- 1962
- Baths:
- 1.00
- MLS#:
- 3157765
- Subdivision:
- West Colfax
ADDITIONAL INFORMATION
Experience a seamless blend of modern convenience and urban sophistication in this West Colfax residence. Offering effortless access to Downtown Denver and Sloan’s Lake, this meticulously maintained retreat features a thoughtfully designed layout to maximize living space. Light, neutral wall color and beautiful flooring craft a bright and inviting atmosphere. The gourmet kitchen showcases sleek stainless steel appliances, ideal for the home chef. Cleverly integrated, the built-in Murphy bed ensures comfort and versatility. Sliding glass doors open to a large balcony, the perfect setting to savor outdoor relaxation with picturesque views. A ¾ bathroom is highlighted by a walk-in shower with modern tiles and fixtures and vanity storage. Functional storage solutions optimize every inch of space throughout the residence. Located just down the hallway, a washer and dryer provide convenience for daily routines. Building amenities include access to a dog run and a communal outdoor space.
Andrea Conner, Colorado License # ER.100067447, Xome Inc., License #EC100044283, [email protected], 844-400-9663, 750 State Highway 121 Bypass, Suite 100, Lewisville, TX 75067

Listings courtesy of REcolorado as distributed by MLS GRID. Based on information submitted to the MLS GRID as of {{last updated}}. All data is obtained from various sources and may not have been verified by broker or MLS GRID. Supplied Open House Information is subject to change without notice. All information should be independently reviewed and verified for accuracy. Properties may or may not be listed by the office/agent presenting the information. Properties displayed may be listed or sold by various participants in the MLS. The content relating to real estate for sale in this Web site comes in part from the Internet Data eXchange (“IDX”) program of METROLIST, INC., DBA RECOLORADO® Real estate listings held by brokers other than this broker are marked with the IDX Logo. This information is being provided for the consumers’ personal, non-commercial use and may not be used for any other purpose. All information subject to change and should be independently verified. © 2024 METROLIST, INC., DBA RECOLORADO® – All Rights Reserved Click Here to view Full REcolorado Disclaimer
| Listing information is provided exclusively for consumers' personal, non-commercial use and may not be used for any purpose other than to identify prospective properties consumers may be interested in purchasing. Information source: Information and Real Estate Services, LLC. Provided for limited non-commercial use only under IRES Rules. © Copyright IRES |
Denver Real Estate
The median home value in Denver, CO is $576,000. This is higher than the county median home value of $531,900. The national median home value is $338,100. The average price of homes sold in Denver, CO is $576,000. Approximately 46.44% of Denver homes are owned, compared to 47.24% rented, while 6.33% are vacant. Denver real estate listings include condos, townhomes, and single family homes for sale. Commercial properties are also available. If you see a property you’re interested in, contact a Denver real estate agent to arrange a tour today!
Denver, Colorado 80204 has a population of 706,799. Denver 80204 is less family-centric than the surrounding county with 28.55% of the households containing married families with children. The county average for households married with children is 32.72%.
The median household income in Denver, Colorado 80204 is $78,177. The median household income for the surrounding county is $78,177 compared to the national median of $69,021. The median age of people living in Denver 80204 is 34.8 years.
Denver Weather
The average high temperature in July is 88.9 degrees, with an average low temperature in January of 17.9 degrees. The average rainfall is approximately 16.7 inches per year, with 60.2 inches of snow per year.
