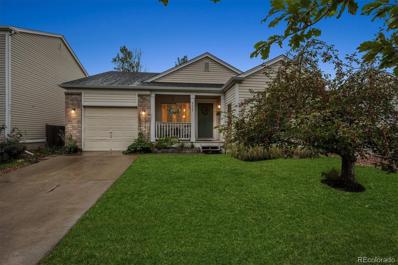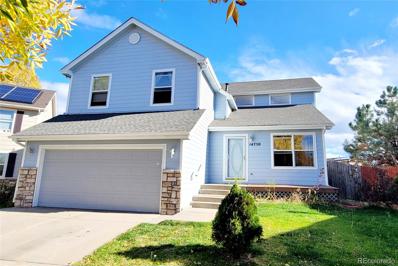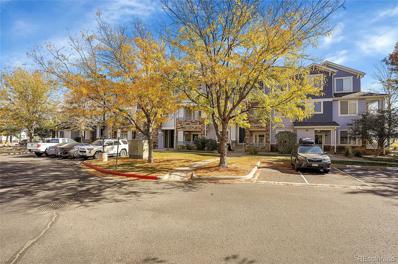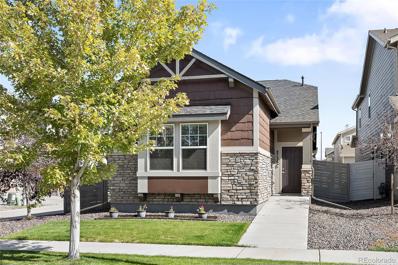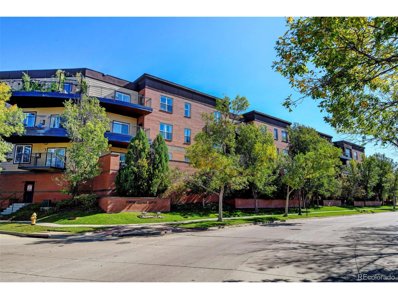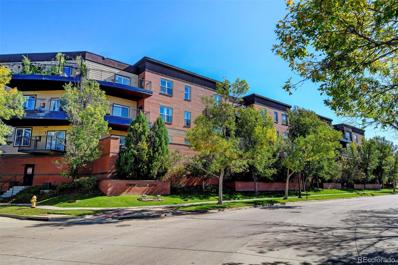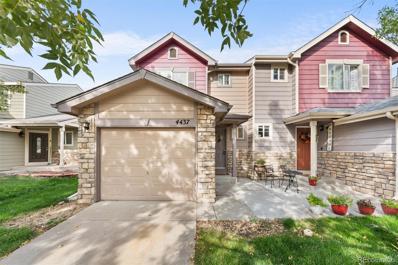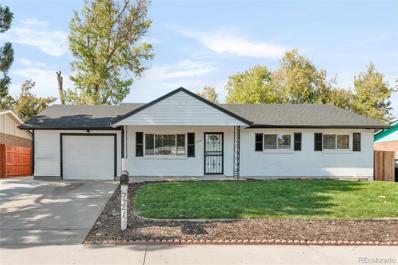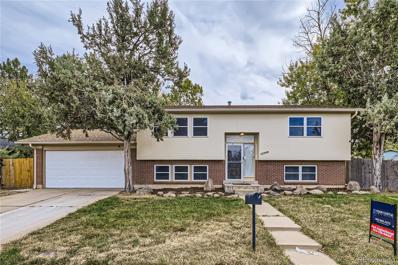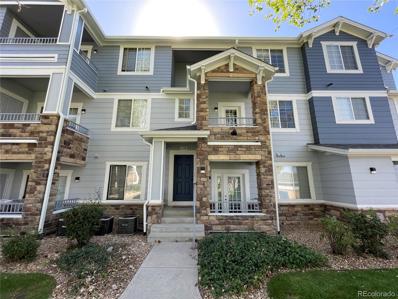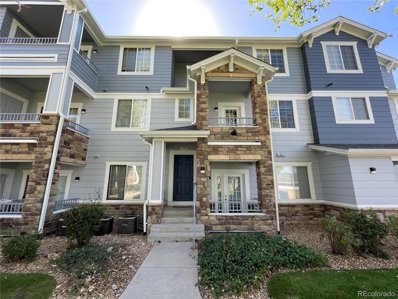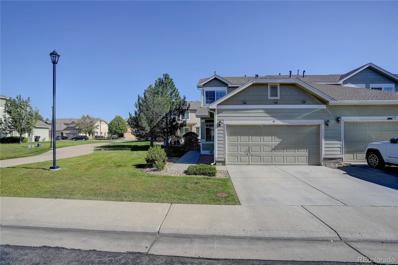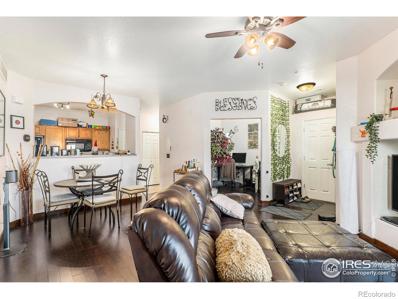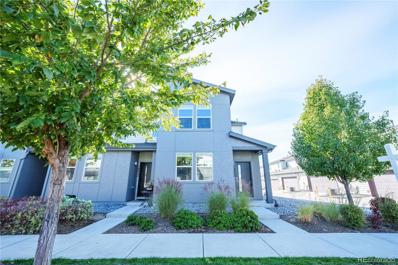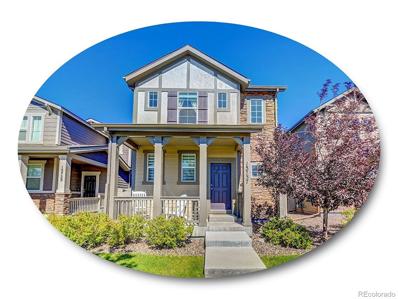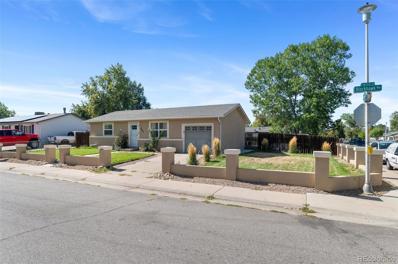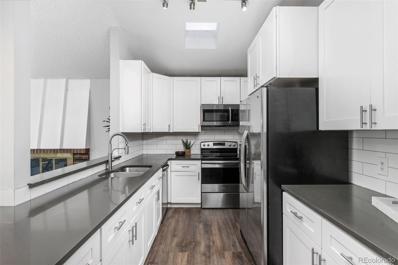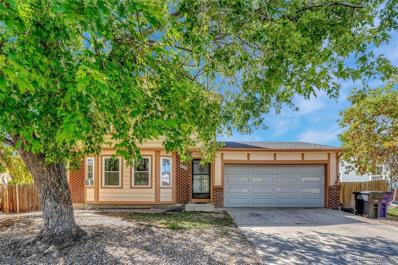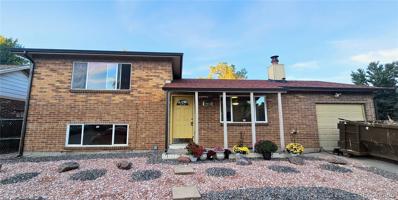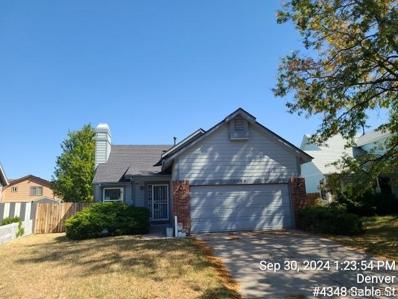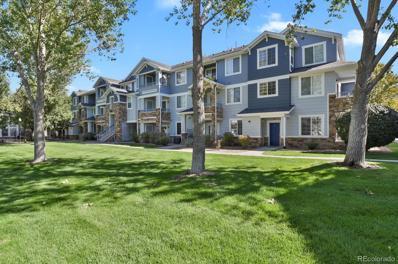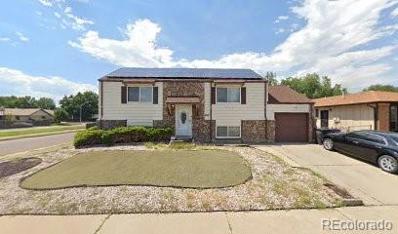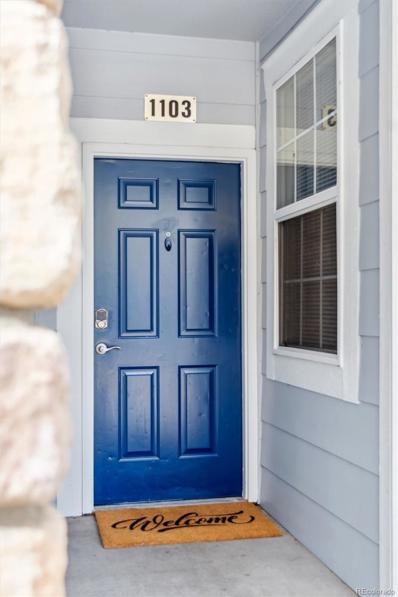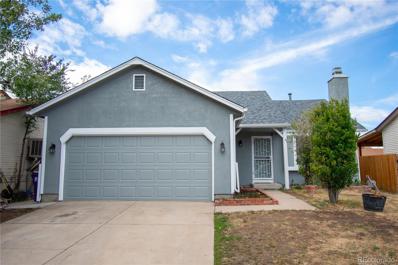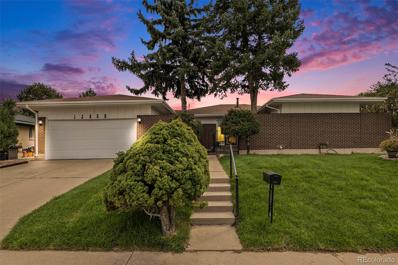Denver CO Homes for Rent
$404,900
4927 Joplin Street Denver, CO 80239
- Type:
- Single Family
- Sq.Ft.:
- 1,164
- Status:
- Active
- Beds:
- 3
- Lot size:
- 0.11 Acres
- Year built:
- 2000
- Baths:
- 2.00
- MLS#:
- 7891319
- Subdivision:
- Parkfield
ADDITIONAL INFORMATION
A Welcome Home! Simply Adorable Home with a 1-Car Attached Garage! All on one level and no stairs. From the moment you walk through the front door pride of ownership is obvious. Features include... Central Air-Conditioning, New Roof & Gutters, 3 Bedrooms including the Primary Bedroom with Private remodeled Bathroom & Walk-In Closet. Plus... an additional conveniently located Full remodeled Bathroom! Inviting Kitchen with wood shelves in the pantry & All kitchen appliances are included! Enjoy your new home year- round! Walk out to your cool and relaxing Front Porch & have a fresh cup of coffee in the morning. Plus a few MORE pleasant surprises! This Beautiful Home will be taken fast. **Be sure to check out the Virtual Tour Slide Show**
$529,900
14750 E 50th Place Denver, CO 80239
- Type:
- Single Family
- Sq.Ft.:
- 2,596
- Status:
- Active
- Beds:
- 5
- Lot size:
- 0.19 Acres
- Year built:
- 1999
- Baths:
- 3.00
- MLS#:
- 4165570
- Subdivision:
- Gateway Village
ADDITIONAL INFORMATION
Welcome to this Beautiful and Spacious 5 bed 2.5 bath home. Also has a 2 car garage! The kitchen is open to the great room and dining area. There is a living room, and a ½ bath on the main living area. Upstairs you'll find a big master bedroom that has a beautiful bathroom, also you will find another three bedrooms and another full bathroom in the upper level. The basement is finished with a huge bedroom or game place. Big and nice backyard. New Roof and new outside paint. Close to I-70 and many stores.
- Type:
- Condo
- Sq.Ft.:
- 1,026
- Status:
- Active
- Beds:
- 2
- Lot size:
- 0.02 Acres
- Year built:
- 2002
- Baths:
- 2.00
- MLS#:
- 9698299
- Subdivision:
- Parkfield Filing 11
ADDITIONAL INFORMATION
This exceptional condominium, situated in the esteemed Trails at Parkfield Lake community, presents an excellent opportunity for discerning buyers seeking a blend of comfort and functionality. With two bedrooms and two full bathrooms, this 1,026 square-foot residence is thoughtfully designed to meet the needs of modern living. Upon entering, you will appreciate the elegant living room, characterized by its vaulted ceilings and a striking chandelier that enhances the overall aesthetic. The hardwood-style flooring contributes to a sophisticated ambiance, while the abundance of natural light creates an inviting environment. The adjacent dining area, also featuring high ceilings, is well-suited for both intimate gatherings and larger entertaining occasions. The kitchen is equipped with modern black appliances, light brown cabinetry, and decorative light fixtures, offering both style and practicality. Ample counter space and storage ensure that culinary endeavors can be pursued with ease. The laundry room, conveniently located nearby, provides essential functionality with an oversized washer and dryer. The primary bedroom serves as a private retreat, complete with a ceiling fan and light wood-type flooring. The ensuite bathroom, featuring a double vanity and a combined shower/tub, offers a serene space for relaxation. The second bedroom is equally well-appointed, making it suitable for guests or as a home office. The balcony provides a serene outdoor space for enjoying views of the surrounding neighborhood. Location is Paramount: 15 minutes from DIA & 20 Minutes from Downtown Denver. Residents of this community benefit from access to a well-maintained outdoor pool, ideal for leisure and recreation. The Trails at Parkfield Lake neighborhood promotes a suburban lifestyle, with nearby parks and recreational facilities enhancing the living experience. This condominium represents a compelling opportunity for those seeking a quality home in a desirable location.
- Type:
- Single Family
- Sq.Ft.:
- 1,250
- Status:
- Active
- Beds:
- 2
- Lot size:
- 0.09 Acres
- Year built:
- 2018
- Baths:
- 2.00
- MLS#:
- 8773905
- Subdivision:
- Avion
ADDITIONAL INFORMATION
Meticulously maintained, this Avion home shines with modern finishes. An open floorplan unfolds with beautiful LVP flooring, large windows and abundant natural light. A gorgeous kitchen is highlighted by granite countertops, sleek stainless steel appliances and a vast center island poised beneath pendant lighting. Sliding glass doors in a sun-filled dining area open to a private, fenced-in backyard, offering a seamless flow for indoor-outdoor entertaining. A quaint patio area provides the perfect space for enjoying al fresco grilling and dining. Retreat to a sizable primary suite boasting a large walk-in closet and a serene bath with a walk-in shower and double vanity. Designed with privacy in mind, the guest bedroom and bath are situated on the opposite side of the home. Additional storage space is found in a two-car attached garage. Residents enjoy the convenience of a central location with easy access to community amenities.
- Type:
- Other
- Sq.Ft.:
- 806
- Status:
- Active
- Beds:
- 2
- Year built:
- 2001
- Baths:
- 1.00
- MLS#:
- 3156965
- Subdivision:
- Gateway Park
ADDITIONAL INFORMATION
This home qualifies for KeyBank's No money down- NO PMI loan program AND for the $5,000 Neighbors First KeyBank Grant that can be used towards closing costs, prepaids and also to buy down the rate!! Welcome to this stunning 2-bedroom, 1-bathroom penthouse condo in the desirable Gateway Park community. Boasting vaulted 9' ceilings and an open-concept layout. This home features a spacious foyer with in-unit laundry and storage, a modern kitchen with a Frigidaire refrigerator and GE appliances, tons of counter space, and new stainless farm sink. Enjoy abundant natural light in the living area, complemented by a large, private patio with gas BBQ plumbing-perfect for summer evenings. The primary bedroom includes a sliding door to the patio and a large en suite bathroom. TWO dedicated parking spaces in the secured garage offers added convenience. With easy access to DIA, Anschutz Medical Center, and light rail, plus nearby parks and restaurants, this condo is ideally located. This home has been well maintained with new windows/patio doors with warranty, new Hot Water heater, new sink and disposal, and new washer/dryer. Don't miss out-schedule your showing today!
- Type:
- Condo
- Sq.Ft.:
- 806
- Status:
- Active
- Beds:
- 2
- Year built:
- 2001
- Baths:
- 1.00
- MLS#:
- 3156965
- Subdivision:
- Gateway Park
ADDITIONAL INFORMATION
This home qualifies for KeyBank’s No money down- NO PMI loan program AND for the $5,000 Neighbors First KeyBank Grant that can be used towards closing costs, prepaids and also to buy down the rate!! Welcome to this stunning 2-bedroom, 1-bathroom penthouse condo in the desirable Gateway Park community. Boasting vaulted 9' ceilings and an open-concept layout. This home features a spacious foyer with in-unit laundry and storage, a modern kitchen with a Frigidaire refrigerator and GE appliances, tons of counter space, and new stainless farm sink. Enjoy abundant natural light in the living area, complemented by a large, private patio with gas BBQ plumbing—perfect for summer evenings. The primary bedroom includes a sliding door to the patio and a large en suite bathroom. TWO dedicated parking spaces in the secured garage offers added convenience. With easy access to DIA, Anschutz Medical Center, and light rail, plus nearby parks and restaurants, this condo is ideally located. This home has been well maintained with new windows/patio doors with warranty, new Hot Water heater, new sink and disposal, and new washer/dryer. Don't miss out—schedule your showing today!
$385,000
4437 Cornish Way Denver, CO 80239
- Type:
- Townhouse
- Sq.Ft.:
- 1,133
- Status:
- Active
- Beds:
- 2
- Year built:
- 1999
- Baths:
- 2.00
- MLS#:
- 7342922
- Subdivision:
- The Vistas
ADDITIONAL INFORMATION
You finally found what you were looking for! Welcome to this beautifully updated townhome in the perfect location! You'll immediately appreciate the clean and updated main level, with a functional kitchen that opens to a comfortable living room, keeping everybody in the conversation. The large 1-car garage conveniently joins the entryway, and there's a nice powder room in the main hallway as well. Upstairs you'll find 2 large bedrooms and a perfectly laid out full bathroom with separate sinks for each room. Upstairs laundry adds to the livability of the home. Say goodbye to high electricity bills thanks to your solar panels and new furnace and AC. Huge fully fenced backyard is an amazing space for pets and the whole family, ready for your landscaping touch to create your own oasis. Front and rear sprinkler system is already installed! Enjoy the ease of multiple parks and award winning schools all just steps from your new home. Super easy access to I70 and 225 makes getting to downtown, the airport, or just about anywhere a breeze! Close proximity to Cherry Creek State Park, Buckley Air Force Base, Rocky Mountain Wildlife Refuge, and many other area attractions.
$475,000
5521 Carson Street Denver, CO 80239
- Type:
- Single Family
- Sq.Ft.:
- 1,936
- Status:
- Active
- Beds:
- 5
- Lot size:
- 0.15 Acres
- Year built:
- 1971
- Baths:
- 2.00
- MLS#:
- 9691891
- Subdivision:
- Montbello
ADDITIONAL INFORMATION
Welcome to this newly fully remodeled home in Montbello! This home offers a full finished basement with independent entrance to basement! Perfect for house hacking!! Very convenient location near highways, hospitals, DIA, and shopping centers. All new kitchen appliances with kitchen quartz countertops!
$484,900
12946 Andrews Drive Denver, CO 80239
- Type:
- Single Family
- Sq.Ft.:
- 1,903
- Status:
- Active
- Beds:
- 4
- Lot size:
- 0.18 Acres
- Year built:
- 1967
- Baths:
- 2.00
- MLS#:
- 2635282
- Subdivision:
- Montbello
ADDITIONAL INFORMATION
This house has been reduced to what some will consider a ridiculously low price for one of the nicest homes in the area. Get you HIGHES & BEST in SOON as we expect multiple offers. Great area across from Silverman Park! This house is one of the larger Bilevels with a 2 car attached garage close to bus stops and an easy commute to downtown & DIA. The quality of the upgrades is evident. Note the beautiful handrail and tile work. The kitchen remodel includes recessed lighting and Stainless steel appliances. The large fenced yard provides for a great place for cook-outs with plenty of area to entertain your friends. The large lot provides adequate space between you and your neighbors on either side. You will appreciate being able to see the trees at Silverman Park from your front windows.
- Type:
- Condo
- Sq.Ft.:
- 1,148
- Status:
- Active
- Beds:
- 2
- Year built:
- 2005
- Baths:
- 2.00
- MLS#:
- 5988523
- Subdivision:
- Trails At Parkfield Lake
ADDITIONAL INFORMATION
This charming bi-level 2-bedroom, 2-bathroom home in The Trails at Parkfield Lake offers a perfect blend of comfort and style. As you enter, you’ll be greeted by a bright living room featuring a cozy gas fireplace, ideal for relaxing evenings. Step onto your private balcony and take in views of the community pool—perfect for those warm days! The open kitchen, complete with a convenient breakfast bar, is perfect for entertaining guests or enjoying casual meals. Upstairs, you'll find both spacious bedrooms and bathrooms. The master suite is a true retreat, boasting double closets and a luxurious en suite bathroom with double vanity sinks, providing ample space for your morning routine. This home combines modern living with serene community vibes—truly a must-see! Just minutes from Denver International Airport (DIA), Costco, shopping, and dining, you’ll have everything you need right at your fingertips.
- Type:
- Other
- Sq.Ft.:
- 1,148
- Status:
- Active
- Beds:
- 2
- Year built:
- 2005
- Baths:
- 2.00
- MLS#:
- 5988523
- Subdivision:
- Trails at Parkfield Lake
ADDITIONAL INFORMATION
This charming bi-level 2-bedroom, 2-bathroom home in The Trails at Parkfield Lake offers a perfect blend of comfort and style. As you enter, you'll be greeted by a bright living room featuring a cozy gas fireplace, ideal for relaxing evenings. Step onto your private balcony and take in views of the community pool-perfect for those warm days! The open kitchen, complete with a convenient breakfast bar, is perfect for entertaining guests or enjoying casual meals. Upstairs, you'll find both spacious bedrooms and bathrooms. The master suite is a true retreat, boasting double closets and a luxurious en suite bathroom with double vanity sinks, providing ample space for your morning routine. This home combines modern living with serene community vibes-truly a must-see! Just minutes from Denver International Airport (DIA), Costco, shopping, and dining, you'll have everything you need right at your fingertips.
- Type:
- Townhouse
- Sq.Ft.:
- 1,398
- Status:
- Active
- Beds:
- 3
- Year built:
- 2003
- Baths:
- 3.00
- MLS#:
- 1605470
- Subdivision:
- Cornerstone Filing
ADDITIONAL INFORMATION
Price Improvement !! Step into this charming turn-key townhome in the sought-after Cornerstone Townhome Community, where modern design meets everyday comfort. This desirable end unit features an open-concept living area with contemporary finishes, perfect for entertaining or relaxing with family. The kitchen is equipped with Samsung stainless steel appliances, ample cabinet space, and a cozy eat-in area. A separate utility area where the washer and dryer are included. A fenced backyard provides a secure space for pets, while the living room’s fireplace adds warmth on cold winter nights. Each bedroom offers generous space and abundant natural light, with the master suite boasting a private bathroom and a walk-in closet. Additional highlights include double-paned windows for peace and quiet, and an attached two-car garage for convenience. The well-maintained Cornerstone Community offers beautifully landscaped common areas with walking paths throughout, supported by a strong HOA. Located minutes from Village Place Park, Howell Elementary (offering a dual-language program), and the brand-new Montbello High School, this home is also close to Northfield Shopping Center, Downtown Denver, UCHealth Anschutz Medical Center, and offers easy access to DIA, I-70, and I-225. Whether you’re a first-time homebuyer or looking to downsize, this townhome combines style, low-maintenance living, and a prime location.
- Type:
- Condo
- Sq.Ft.:
- 925
- Status:
- Active
- Beds:
- 1
- Year built:
- 2002
- Baths:
- 2.00
- MLS#:
- IR1020176
- Subdivision:
- Parkfield Filing 11
ADDITIONAL INFORMATION
Welcome to Trails at Parkfield Lake- a beautiful suburban neighborhood about ~15 miles from downtown Denver. Inside this spacious, move-in ready condo is a versatile layout suitable for any lifestyle. The primary bedroom boasts plenty of storage with two closets (including a walk-in) and a full bathroom designed with care and style. As you pass through the doorway to the main living space you are greeted by the living room and dining room- an open floorplan with high ceilings and abundant sunlight- simultaneously offering plenty of square footage and a cozy atmosphere that instantly feels like home. Also connected to this space is an additional room that is perfect for a home office, a den or a non-conforming second bedroom/guest room with a myriad of possibilities and a kitchen lined with modern appliances and beautiful countertops and cabinetry. The hall from there leads to the secondary bathroom, laundry room and even more storage. Complete with 1 reserved car space and community amenities (including a pool, hot tub, workout room, clubhouse and play area), there aren't many reasons to leave home. But when you need to? This condo is a commuter/traveler's dream. It is located just north of I-70, a few miles southwest of the Denver International Airport and a short drive from the Rocky Mountain Arsenal National Wildlife Refuge. Surrounded by winding residential neighborhoods and walkable streets, this community is perfectly placed at the crossroads of natural wonders, the city life and peaceful suburbia. ***This property may qualify for one or both of Bank of America's Homebuyer Grants for Down Payment and Closing Cost assistance to Qualified Buyers*** Message agent for more details. ***Buyer may qualify for a concession utilizing Seller's Preferred Lender*** Message agent for more details.
- Type:
- Townhouse
- Sq.Ft.:
- 1,643
- Status:
- Active
- Beds:
- 3
- Year built:
- 2017
- Baths:
- 3.00
- MLS#:
- 2804494
- Subdivision:
- Denver Connection West Filing 1
ADDITIONAL INFORMATION
Welcome to the Avion at Denver Connection. This beautiful 3-bedroom, 3-bathroom corner unit townhome features a bright and open floor plan with high ceilings, great natural light and plenty of space for entertaining. The kitchen features granite counter tops, a large pantry, center island, and tons of counter space. The attached 2-car garage will be particularly appreciated on those cold winter days. The main floor also features a nicely sized living room, fireplace and a half bath powder room. The second floor boasts a large primary suite and two additional spacious bedrooms and another full bathroom. The roomy shower, walk-in closet, and dual sink vanity provide all a homeowner could ask for. Just down the hallway from the primary bedroom you’ll find the laundry closet for washer and dryer and the second and third bedroom. This home is just down the street from the Denver Connection Hub, which features a clubhouse, community pool, hot tub, and entertaining spaces. This amazing location is a couple blocks away from Costco and other retail/restaurants, a short trek to light rail, easy access to freeway and just minutes to DIA.
$549,900
15737 E Elk Place Denver, CO 80239
- Type:
- Single Family
- Sq.Ft.:
- 2,027
- Status:
- Active
- Beds:
- 4
- Lot size:
- 0.07 Acres
- Year built:
- 2017
- Baths:
- 3.00
- MLS#:
- 8061973
- Subdivision:
- Avion
ADDITIONAL INFORMATION
Outstanding two-story facing a serene greenbelt, just steps from the Avion Hub clubhouse and pool! Enjoy mountain and open space views from the covered front porch, while soaring ceilings and a modern chandelier create a grand entrance in the foyer. The home’s bright, open floor plan is complemented by elegant wood-look flooring, adding warmth throughout. A spacious main-level office with stunning custom-milled 8’ French doors creates an ideal work-from-home space, set near a convenient half-bath. Designed with gatherings in mind, the open kitchen boasts pristine white cabinetry, sleek granite countertops, stainless-steel appliances, and a sprawling eat-in island, connecting to the patio through sliding glass doors. Seamless design extends into the adjacent dining room and living room, where abundant natural light creates an airy, inviting space. Upstairs the spacious primary bedroom radiates a soothing ambiance, featuring a tray ceiling, artful wooden ceiling fan, 3 Day Blinds and soft recessed lighting. The luxurious primary en suite bath offers dual sinks, a walk-in closet, and an oversized shower with bench seat and chic nickel accents. A second-floor laundry room adds convenience to daily life. Step outside to a charming patio with a custom privacy wall, space for your grill, and bistro lights on a photosensor timer! A smart home in every sense, enjoy WiFi-enabled features throughout—from the front door lock to programmable lighting. Brand new roof with hail resistant shingles, new gutters, and fresh exterior paint! Featuring an oversized garage with brand new insulated door, custom storage solutions, a whole-home humidifier and an unfinished basement with rough-in plumbing, this home truly offers it all. Residents at Avion at Denver Connection enjoy 40 acres of parks and amenities perfect for maintaining an active Colorado lifestyle, including a clubhouse with pool, community dog park, and an expansive 10-acre park to begin construction in 2025.
$425,000
5565 Blackhawk Way Denver, CO 80239
- Type:
- Single Family
- Sq.Ft.:
- 1,428
- Status:
- Active
- Beds:
- 4
- Lot size:
- 0.18 Acres
- Year built:
- 1971
- Baths:
- 2.00
- MLS#:
- 3964643
- Subdivision:
- Montbello
ADDITIONAL INFORMATION
Located on a spacious corner lot, this 4-bedroom, 2-bathroom home offers everything you need for comfortable living! With a finished basement and 8,000 square feet of total lot size, there’s plenty of room to make this property your own. Enjoy the open space in the back—perfect for extra parking, hosting guests, or simply relaxing on a beautiful day. This is a fantastic opportunity you don’t want to miss! (New sprinkler front and back, central air and furnace)
$499,999
5265 Scranton Court Denver, CO 80239
- Type:
- Single Family
- Sq.Ft.:
- 1,846
- Status:
- Active
- Beds:
- 3
- Lot size:
- 0.18 Acres
- Year built:
- 1969
- Baths:
- 2.00
- MLS#:
- 2051038
- Subdivision:
- Montbello
ADDITIONAL INFORMATION
**NEW ROOF & NEW GUTTERS INSTALLED JULY 2024** Step into this stunning brick ranch home, where modern finishes and an open floor plan create a bright and inviting space. The remodeled kitchen features sleek white cabinets and striking grey quartz countertops, seamlessly flowing into the spacious living room. Vaulted ceilings enhance the airy feel, while a wood-burning fireplace creates a warm focal point for the room. This home features 3 bedrooms and 2 full bathrooms all conveniently located on one level with no stairs! The updated bathrooms offer contemporary fixtures and finishes, adding to the home's appeal. Outside, you are greeted by a charming front archway with a courtyard surrounded by beautiful mature landscaping with active fruit bearing trees that include plum and peaches. The large, fenced-in backyard provides privacy and a covered patio, offering a great space for outdoor living. You can also enjoy the perfect opportunity for a vegtable garden cultivating your own fresh veggies and homegrown produce. Located minutes from retail, shopping, dining and parks that include the Stanley Markeplace, The shops at Northfield and Dick's Sporting Goods Park and Anschutz Medical Campus and Monarch Montessori free charter elementary! Convenient access to Peoria Street, Chambers Road, Interstate 70 and Pena Blvd making it a breeze traveling to Denver International Airport and around the metro area. This home combines modern upgrades with thoughtful design throughout. Don't miss the opportunity to call this picturesque retreat yours.
$430,000
4521 Del Rio Court Denver, CO 80239
- Type:
- Single Family
- Sq.Ft.:
- 1,655
- Status:
- Active
- Beds:
- 3
- Lot size:
- 0.14 Acres
- Year built:
- 1980
- Baths:
- 3.00
- MLS#:
- 8750000
- Subdivision:
- Deer Trail Filing 1
ADDITIONAL INFORMATION
$439,900
14663 March Drive Denver, CO 80239
- Type:
- Single Family
- Sq.Ft.:
- 1,404
- Status:
- Active
- Beds:
- 3
- Lot size:
- 0.15 Acres
- Year built:
- 1972
- Baths:
- 2.00
- MLS#:
- 1717500
- Subdivision:
- Montbello 28
ADDITIONAL INFORMATION
This charming 1,404 sq ft home offers 3 spacious bedrooms, 2 full bathrooms, and two inviting living rooms, providing ample space for family living and entertainment. The property includes a garage and a large driveway that accommodates two lines of cars, offering plenty of parking. Situated on a 6,400 sq ft lot, the home features a beautifully xeriscaped front yard and partial xeriscaping in the backyard, offering a balance of low-maintenance landscaping and outdoor space for your enjoyment. Recent upgrades include a brand-new roof, water heater, new gutters, fresh paint, and new carpeting throughout, making the home move-in ready. The oversized backyard provides ample opportunities for outdoor activities. The seller is motivated and open to negotiations, offering a fantastic opportunity for buyers looking for flexibility and value in a wonderful home!
$475,000
4348 Sable Street Denver, CO 80239
- Type:
- Single Family
- Sq.Ft.:
- 1,230
- Status:
- Active
- Beds:
- 3
- Lot size:
- 0.13 Acres
- Year built:
- 1987
- Baths:
- 2.00
- MLS#:
- 5591267
- Subdivision:
- Montbello
ADDITIONAL INFORMATION
WOW is what you'll say when you walk in the front door and see all the upgrades and updates. From the luxury vinyl plank flooring that starts in the entry way, goes through the living room and into the open kitchen with a center island. Newer shaker style cabinets and quartz countertops. Upstairs you'll find 2 good sized bedrooms and a full updated bath. The lower level has recreation/TV room perfect for relaxing or watching the game, a convenient 3/4 bath and another bedroom. The basement is a wide open palette to finish for more livable square feet or keep it as ample storage. The kitchen overlooks both the living room and lower level rec room. There's also a fireplace in the living room to cozy up to on those chilly winter nights.
- Type:
- Condo
- Sq.Ft.:
- 1,121
- Status:
- Active
- Beds:
- 2
- Year built:
- 2005
- Baths:
- 2.00
- MLS#:
- 4405530
- Subdivision:
- Parkfield
ADDITIONAL INFORMATION
Updated condo in move in condition! This 2 bedroom condo is located in the trails at Parkfield in East Denver. 1 car detached garage- (2212) and 1 reserved space (1105) that is deeded! This condo faces a beautiful green space with mature trees for a great view and 2 covered patios for outdoor space! New carpet and new interior paint throughout! Central AC. Open layout with a family room and gas fireplace with a sliding door to a covered patio, open kitchen with great counter space, appliances included, new refrigerator, dining room area, primary bedroom with a 4 piece primary bathroom, double sink, large walk in closet, and a door to a 2nd covered patio, spare bedroom, and a laundry room with washer and dryer. This condo has great storage space with an extra exterior storage closet buy the front door. This condo is in a great location: 10 minutes from DIA, 5 minutes from the light rail, 5 minutes from Highway I-70, 25 minutes to downtown Denver, 25 minutes to the DTC. HOA is $330 a month which includes a pool, club house, fitness center, exterior insurance w/ roof, trash, snow, water. Buildings have a new roof and exterior paint, sellers have paid the special assessment fee.
- Type:
- Single Family
- Sq.Ft.:
- 987
- Status:
- Active
- Beds:
- 4
- Lot size:
- 0.19 Acres
- Year built:
- 1974
- Baths:
- 2.00
- MLS#:
- 6823242
- Subdivision:
- Montbello
ADDITIONAL INFORMATION
New Price! Affordable corner lot in Montbello!! This home has everything you need. Want to start a family? Want to buy your first house? Come on in and add your own touch to this 4 bedroom 2 bath home. Step in and choose to head upstairs or downstairs. The home features new paint on upper level and new carpet, a bright eat in kitchen, and a large back yard with a deck to enjoy family BBQs, graduation and birthday parties. Relax in the living room upstairs or entertain in the family room downstairs. Park in your driveway or in your 1 car attached garage. Buy this single family home versus buying a condo or townhome for similar pricing. Call me for any questions. Shop and compare! Minutes and conveniently near shopping, schools, downtown Denver and DIA. Hurry and get it today!! Sunrun solar panel system installed.
- Type:
- Condo
- Sq.Ft.:
- 1,048
- Status:
- Active
- Beds:
- 2
- Year built:
- 2005
- Baths:
- 2.00
- MLS#:
- 5913893
- Subdivision:
- Parkfield
ADDITIONAL INFORMATION
Main level, No stairs, Beautiful views! n unit Laundry, Bonus room, Open floors, Kitchen Island. Newer Appliances, Surrounded by trails for exploring plenty of amenities, Reserved parking
- Type:
- Single Family
- Sq.Ft.:
- 1,202
- Status:
- Active
- Beds:
- 4
- Lot size:
- 0.12 Acres
- Year built:
- 1981
- Baths:
- 2.00
- MLS#:
- 1874251
- Subdivision:
- Montbello
ADDITIONAL INFORMATION
Welcome to this stunning 4-bedroom, 2-bathroom tri-level home, offering ample space and versatility. Soaring ceilings create a sense of grandeur throughout the property, perfect for comfortable living and entertaining. With no HOA fees, this property offers freedom and flexibility. Its prime location puts you minutes from the airport, shopping center, and bus stops, making travel and daily errands a breeze. Boasting four spacious bedrooms and two convenient bathrooms, this home has everything you need for relaxation and comfort. Expansive living areas provide the perfect setting for quality time with family and friends. Don't miss this incredible opportunity! Contact us today to schedule a viewing.
$475,000
12950 E 48 Avenue Denver, CO 80239
- Type:
- Single Family
- Sq.Ft.:
- 1,419
- Status:
- Active
- Beds:
- 4
- Lot size:
- 0.19 Acres
- Year built:
- 1967
- Baths:
- 3.00
- MLS#:
- 3964731
- Subdivision:
- Montbello 5
ADDITIONAL INFORMATION
This elegant and stylish brick home has a well-manicured lawn. A quaint outdoor courtyard entrance with mature trees greet as you reach the charming front door. Beautiful hardwood floors, and an updated kitchen to accommodate eat-in kitchen meals. Three bedrooms on the main floor. The primary bedroom has a lovely, cozy, private deck for morning coffee or end-of-day serenity. A full basement with a game room and non-conforming bedroom for additional space or guests. A secluded patio for entertaining and a spacious backyard. Minutes from the park, airport, and major arteries. Walking distance to nearby restaurants. Beautiful hardwood floors throughout. This lovely home which is well cared for can be yours. Numerous upgrades throughout. New paint, and updated flooring.
Andrea Conner, Colorado License # ER.100067447, Xome Inc., License #EC100044283, [email protected], 844-400-9663, 750 State Highway 121 Bypass, Suite 100, Lewisville, TX 75067

Listings courtesy of REcolorado as distributed by MLS GRID. Based on information submitted to the MLS GRID as of {{last updated}}. All data is obtained from various sources and may not have been verified by broker or MLS GRID. Supplied Open House Information is subject to change without notice. All information should be independently reviewed and verified for accuracy. Properties may or may not be listed by the office/agent presenting the information. Properties displayed may be listed or sold by various participants in the MLS. The content relating to real estate for sale in this Web site comes in part from the Internet Data eXchange (“IDX”) program of METROLIST, INC., DBA RECOLORADO® Real estate listings held by brokers other than this broker are marked with the IDX Logo. This information is being provided for the consumers’ personal, non-commercial use and may not be used for any other purpose. All information subject to change and should be independently verified. © 2024 METROLIST, INC., DBA RECOLORADO® – All Rights Reserved Click Here to view Full REcolorado Disclaimer
| Listing information is provided exclusively for consumers' personal, non-commercial use and may not be used for any purpose other than to identify prospective properties consumers may be interested in purchasing. Information source: Information and Real Estate Services, LLC. Provided for limited non-commercial use only under IRES Rules. © Copyright IRES |
Denver Real Estate
The median home value in Denver, CO is $576,000. This is higher than the county median home value of $531,900. The national median home value is $338,100. The average price of homes sold in Denver, CO is $576,000. Approximately 46.44% of Denver homes are owned, compared to 47.24% rented, while 6.33% are vacant. Denver real estate listings include condos, townhomes, and single family homes for sale. Commercial properties are also available. If you see a property you’re interested in, contact a Denver real estate agent to arrange a tour today!
Denver, Colorado 80239 has a population of 706,799. Denver 80239 is less family-centric than the surrounding county with 28.55% of the households containing married families with children. The county average for households married with children is 32.72%.
The median household income in Denver, Colorado 80239 is $78,177. The median household income for the surrounding county is $78,177 compared to the national median of $69,021. The median age of people living in Denver 80239 is 34.8 years.
Denver Weather
The average high temperature in July is 88.9 degrees, with an average low temperature in January of 17.9 degrees. The average rainfall is approximately 16.7 inches per year, with 60.2 inches of snow per year.
